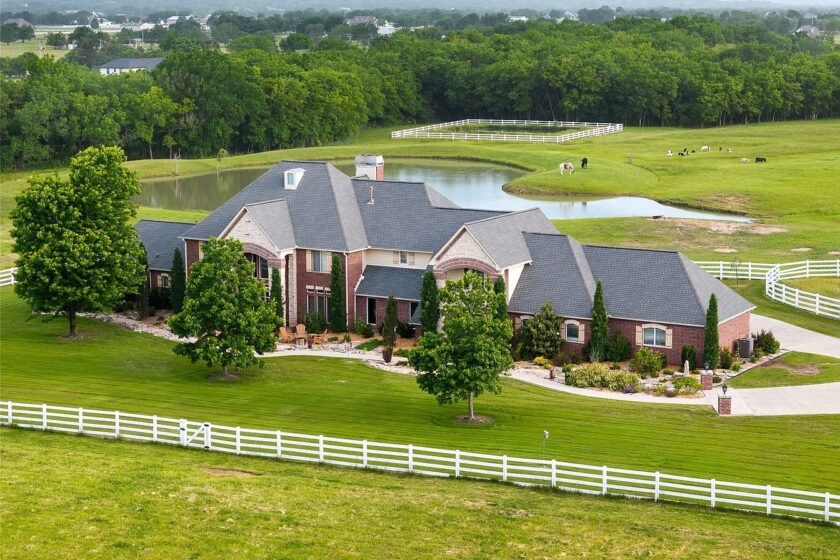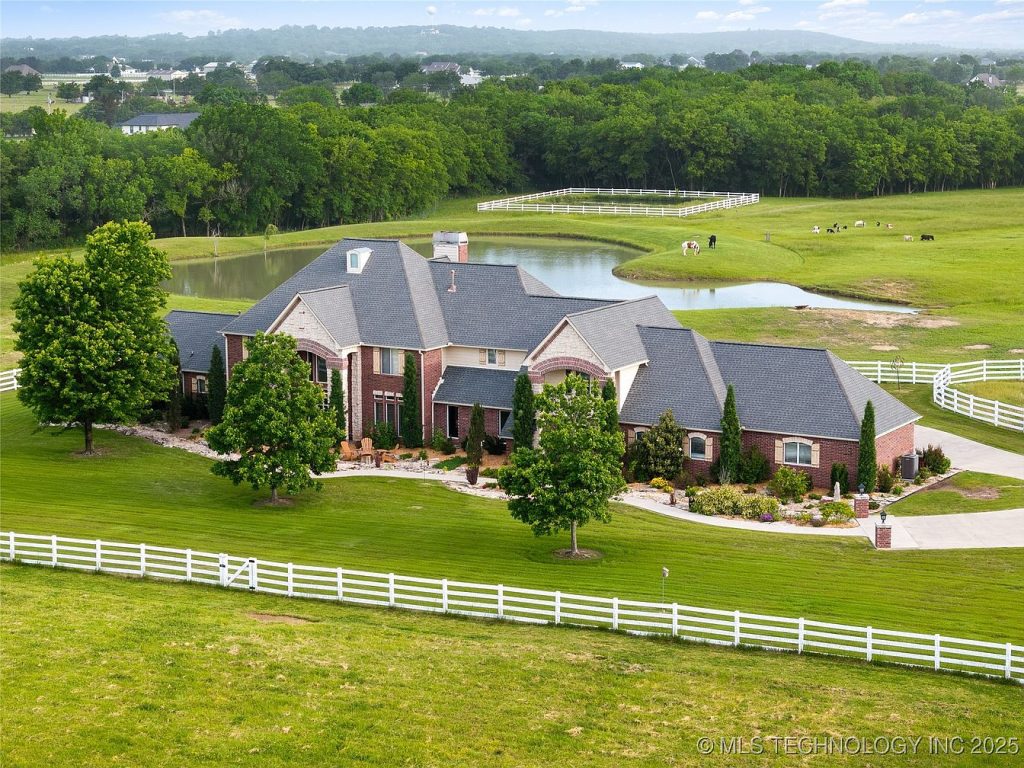
This exquisite estate exemplifies refined country living with a stunning blend of traditional and modern architectural elements. Located just minutes from downtown Bixby, Oklahoma, this luxurious home is set on a sprawling 20-acre private plot. Originally built with superior craftsmanship and extensively renovated in 2018, the residence showcases timeless elegance and contemporary upgrades. Listed at $2,250,000, this estate offers unmatched privacy, elegance, and versatility just south of Tulsa, making it a rare and valuable opportunity for discerning buyers seeking a peaceful yet sophisticated rural lifestyle.
Entry Foyer
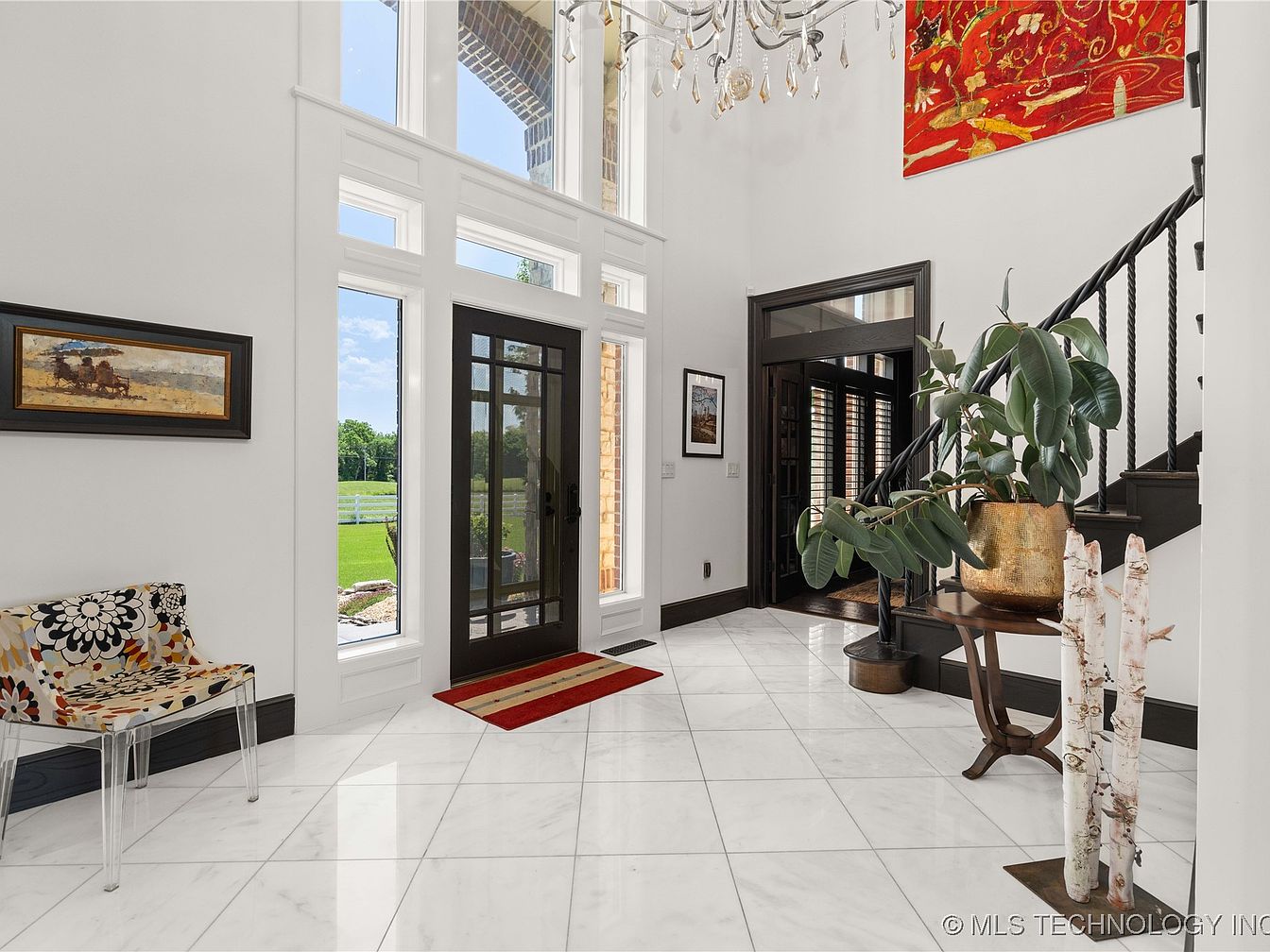
This spacious entry foyer is bright and welcoming, highlighted by tall windows that flood the space with natural light. The white marble tile flooring adds a touch of elegance, perfectly contrasted by the black door and trim details. A patterned chair with translucent legs sits to the left, adding a playful yet modern touch. On the right, a round wooden table holds a large gold planter with a leafy green plant, contributing to the fresh ambiance. Nearby, decorative birch branches in a metal holder add natural texture. The wrought iron staircase with dark wood steps introduces architectural interest, complemented by vivid artwork on the walls above, enhancing the room’s sophisticated yet inviting atmosphere.
Living Room with Fireplace
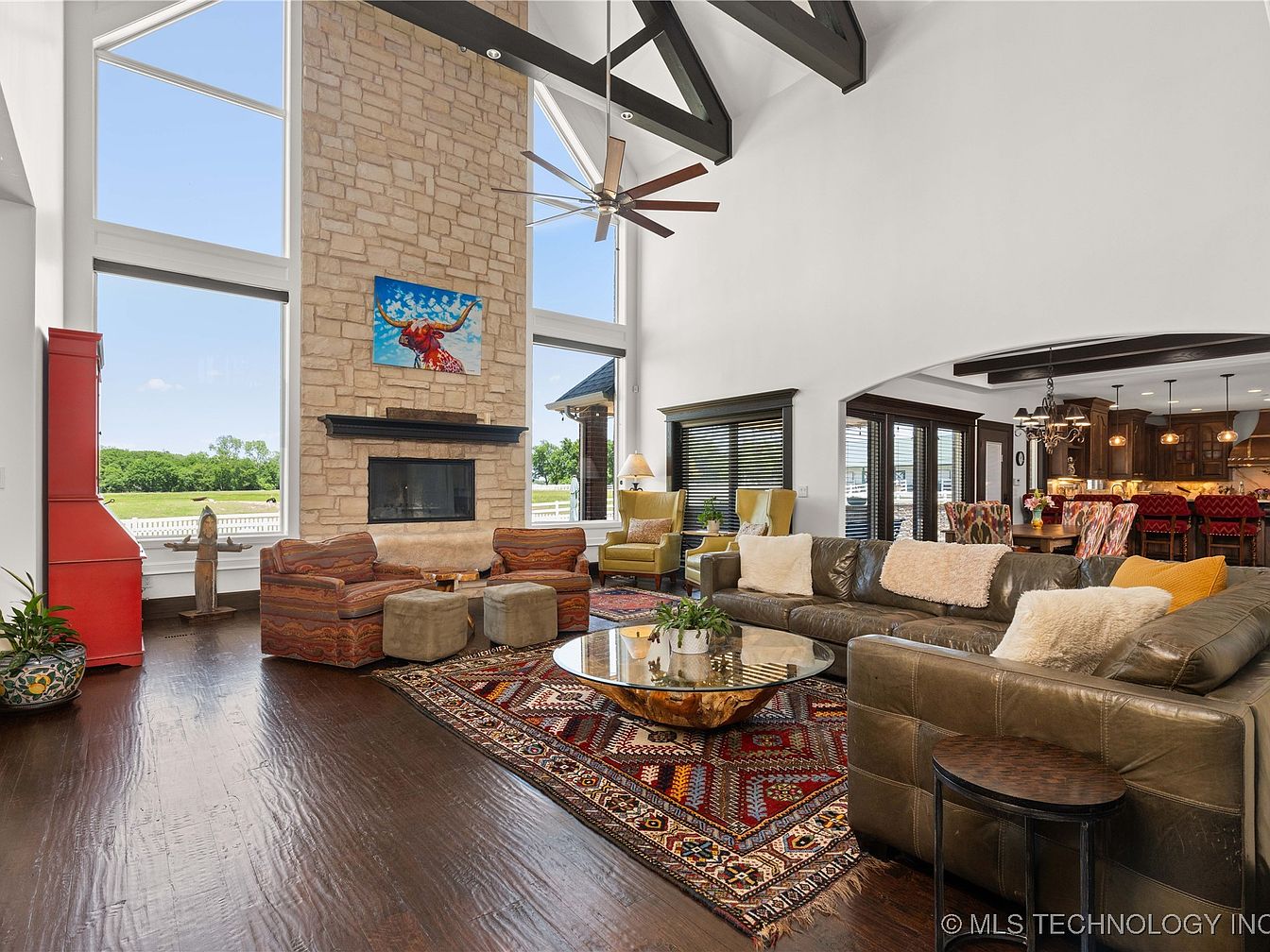
This spacious living room features soaring vaulted ceilings with exposed dark wooden beams, creating a striking architectural contrast against crisp white walls. A grand stone fireplace extends almost to the ceiling, flanked by oversized windows that invite abundant natural light and offer serene views of green fields. The seating arrangement centers around a large L-shaped leather sofa adorned with plush pillows, complemented by two patterned armchairs and two mustard-yellow wingback chairs near the window. Rich hardwood floors anchor the space, enhanced by a colorful, patterned area rug beneath a round glass coffee table with a wooden sculptural base, blending rustic charm with modern comfort.
Kitchen Seating Area
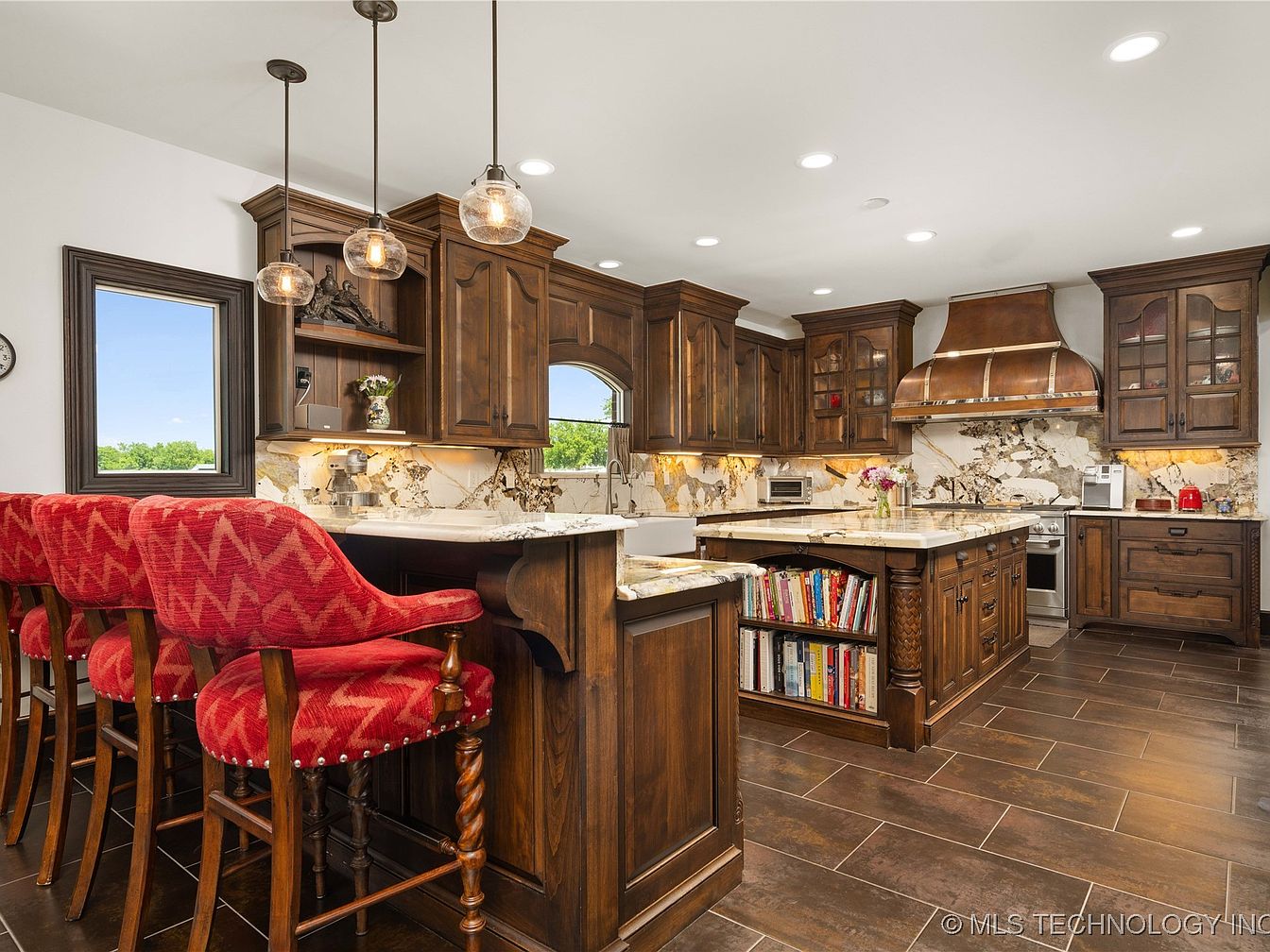
This kitchen blends traditional warmth with luxurious details, featuring rich, dark wood cabinetry and an expansive marble countertop that flows seamlessly into a breakfast bar. The seating area includes vibrant red upholstered bar stools with a chevron pattern, wooden legs, and nailhead trim, adding a striking accent against the dark tones. Pendant lights with clear textured glass shades hang above the island and bar, providing soft focused lighting. The backsplash’s natural stone pattern complements the countertops and extends to a copper range hood that ties to the earthy, polished floor tiles. Open shelving with cookbooks adds a lived-in, welcoming touch.
Dining Room and Living Area
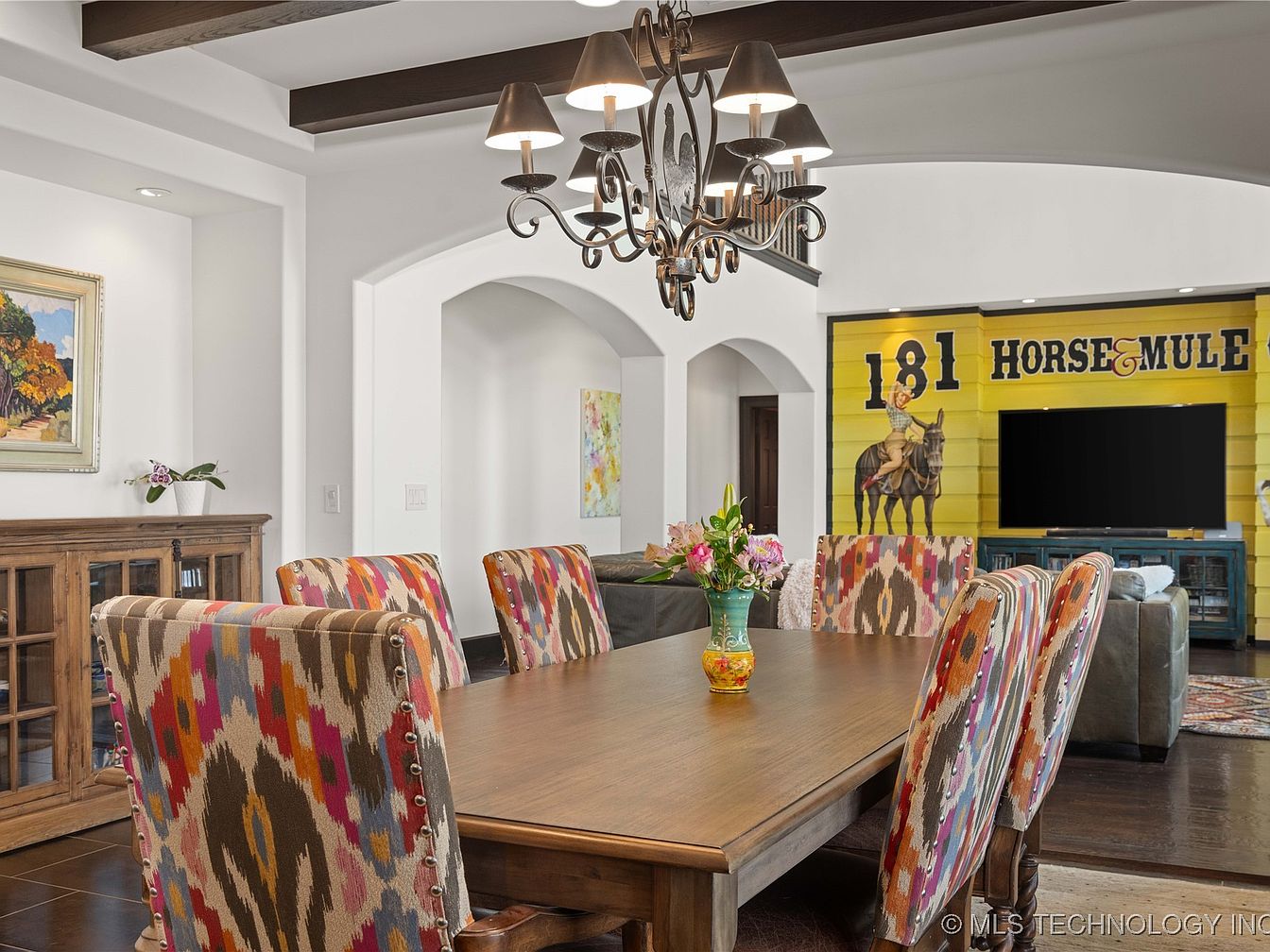
This open dining space seamlessly connects to a cozy living area, featuring a large wooden dining table surrounded by six upholstered chairs with vibrant, multi-colored tribal patterns. The ceiling is highlighted by exposed dark wooden beams and an ornate wrought-iron chandelier with candle-style lights. White walls and arched doorways introduce a Mediterranean flair and frame the view into the adjacent room. The living area stands out with a rustic yellow shiplap accent wall emblazoned with “181 HORSE & MULE” lettering and an artistic mural, centered behind a flat-screen TV. Dark hardwood floors unify the classic yet eclectic ambiance.
Dining Room Setting
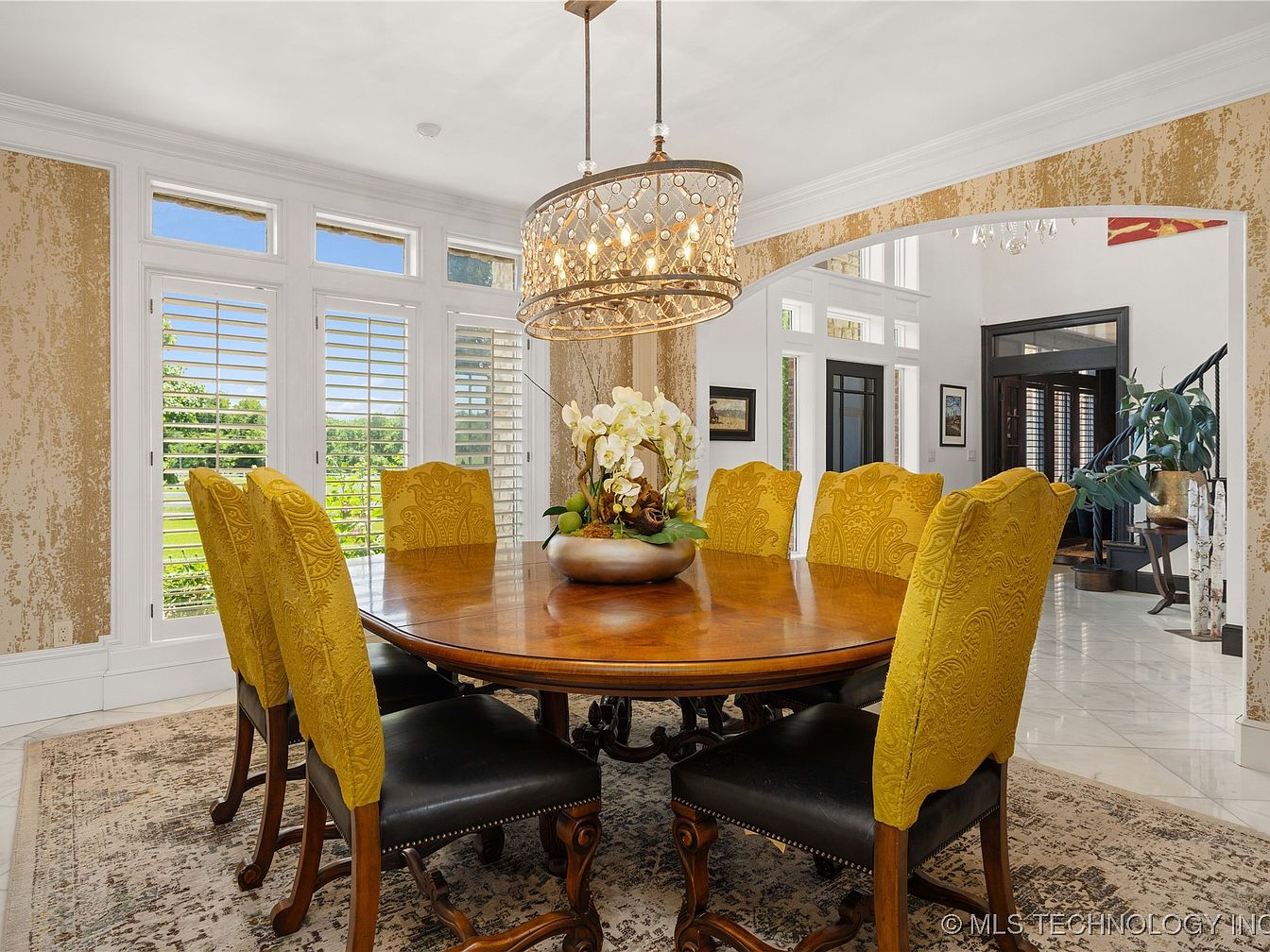
This elegant dining space features a beautifully crafted round wooden table surrounded by eight upholstered chairs with rich mustard-yellow, patterned fabric on the backrests and black leather seats, adding a sophisticated pop of color. Natural light floods through tall white-framed windows with plantation shutters, creating a bright, inviting atmosphere. The walls are adorned with textured gold wallpaper that complements the warm wood tones and pairs harmoniously with the intricate crystal chandelier hanging overhead. The traditional rug beneath the table softens the glossy white tile flooring, enhancing the room’s warm and classic aesthetic.
Master Bedroom Seating Area
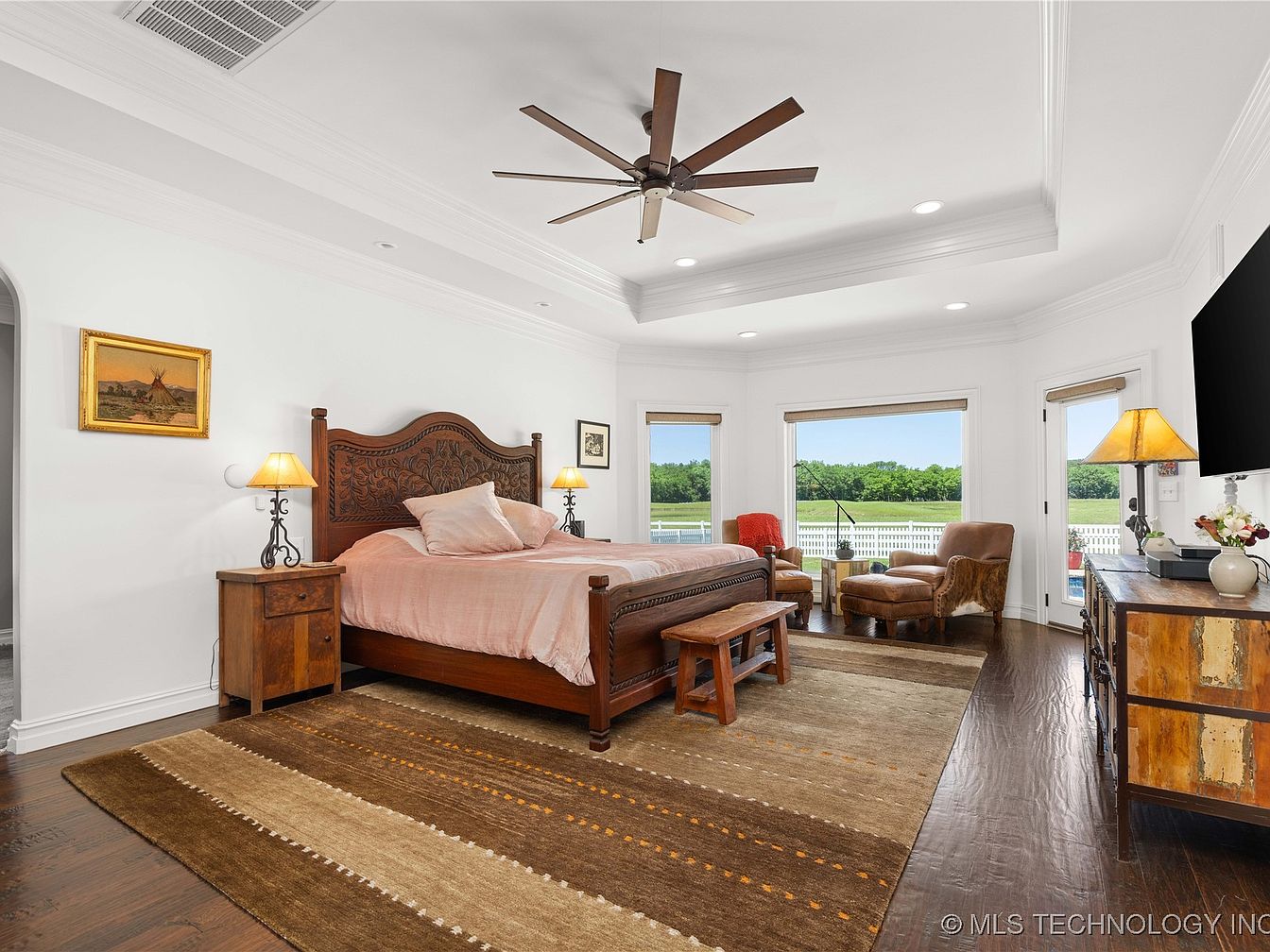
This spacious master bedroom features a finely carved wooden bed with a warm, earthy color palette of browns and soft pinks that create a cozy atmosphere. A large, gradient brown area rug anchors the space, complimenting the rich wooden flooring. A sitting nook near the window offers two leather and fabric chairs with a small wooden side table, ideal for relaxing while enjoying the natural views through the large windows and glass door that lead outside. The room’s design balances rustic charm with refined details such as crown molding, recessed lighting, and a modern ceiling fan, enhancing comfort and elegance.
Master Bathroom Vanity Area
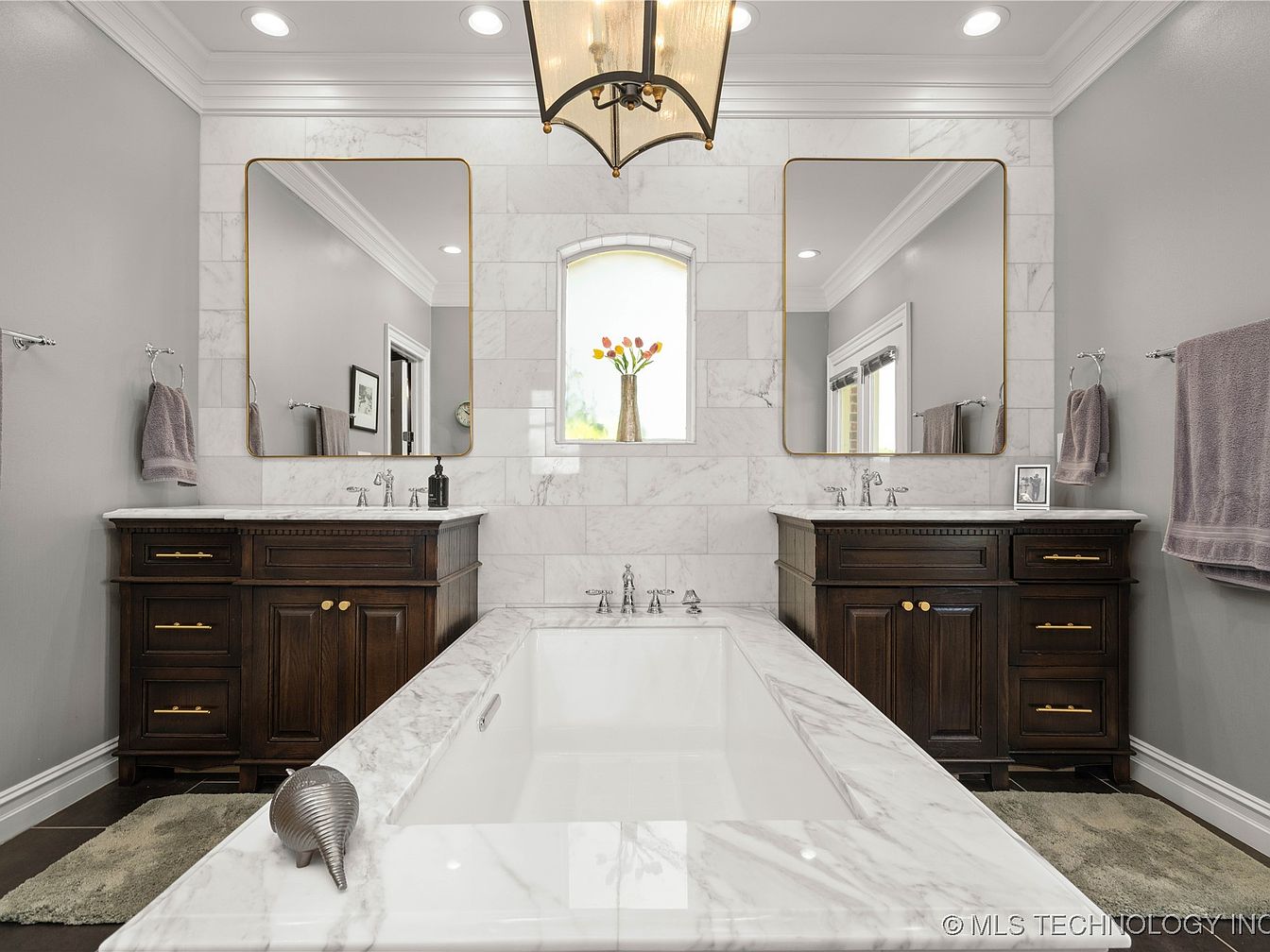
This refined master bathroom features a symmetrical layout with dual dark wood vanities flanking a central soaking tub. The luxurious marble surrounds the bathtub and extends up the tiled wall, where a small arched window offers soft, natural light accented by a vase of tulips. Large, rounded-corner mirrors with subtle gold frames hang above each vanity, complementing the brass hardware on the cabinetry. The walls are painted a gentle grey, creating a calm atmosphere that contrasts with the warm wood tones. Plush rugs and lavender-hued towels add cozy texture, while crown molding and a decorative pendant light enhance the understated elegance of the space.
Home Office
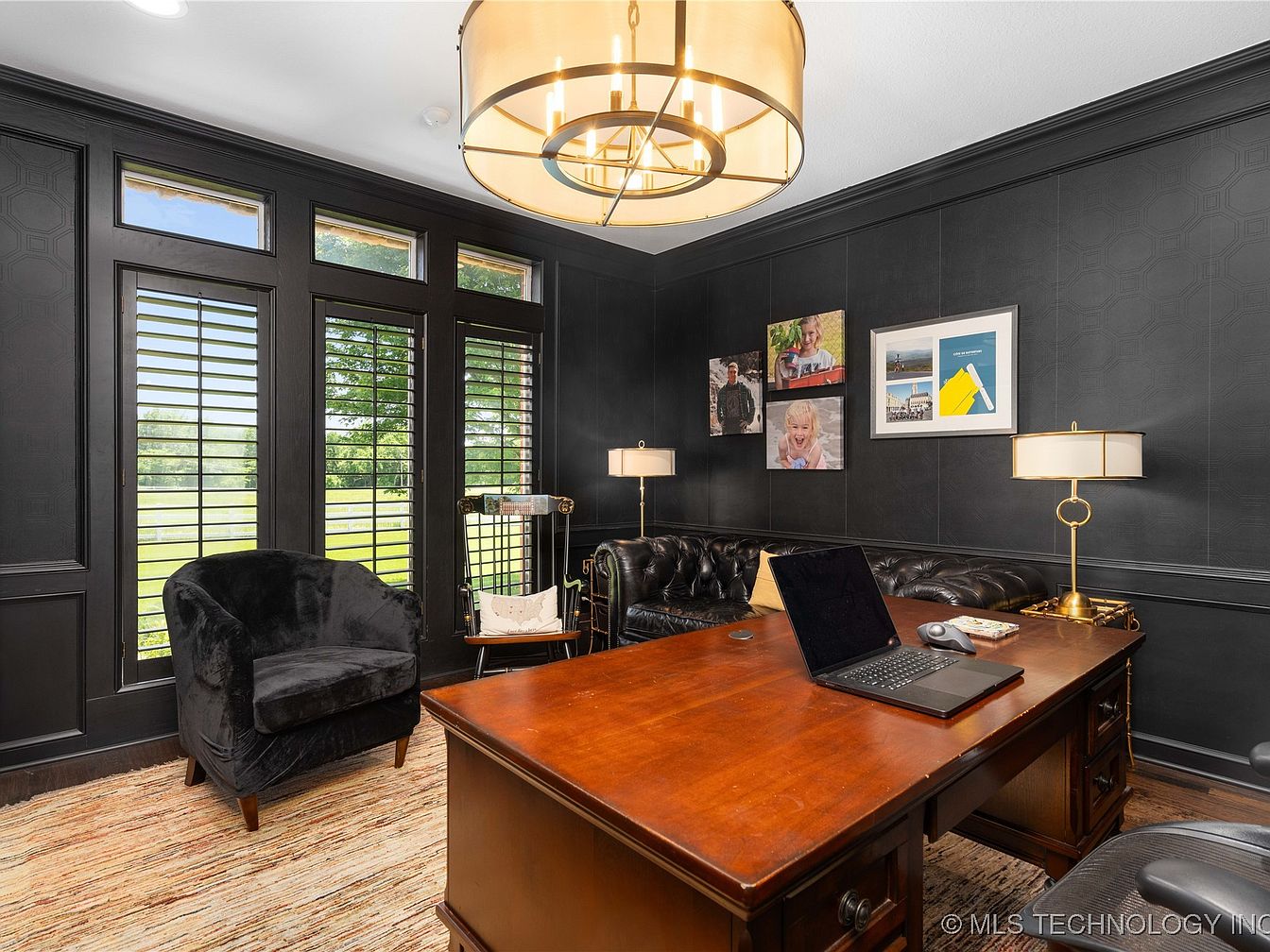
This sophisticated home office features dark paneled walls with subtle geometric patterns that add depth to the space. Tall black-framed windows with plantation shutters invite natural light and offer a scenic view of the lush green lawn outside. A large wooden executive desk dominates the room, complemented by a plush black leather tufted sofa for comfortable seating. Additional chairs include a velvet armchair and a modern wooden rocking chair with a throw pillow. Warm lighting fixtures, including a large overhead chandelier and elegant table lamps, create a cozy yet professional atmosphere, while personal photographs add a touch of warmth and character.
Laundry Room Details
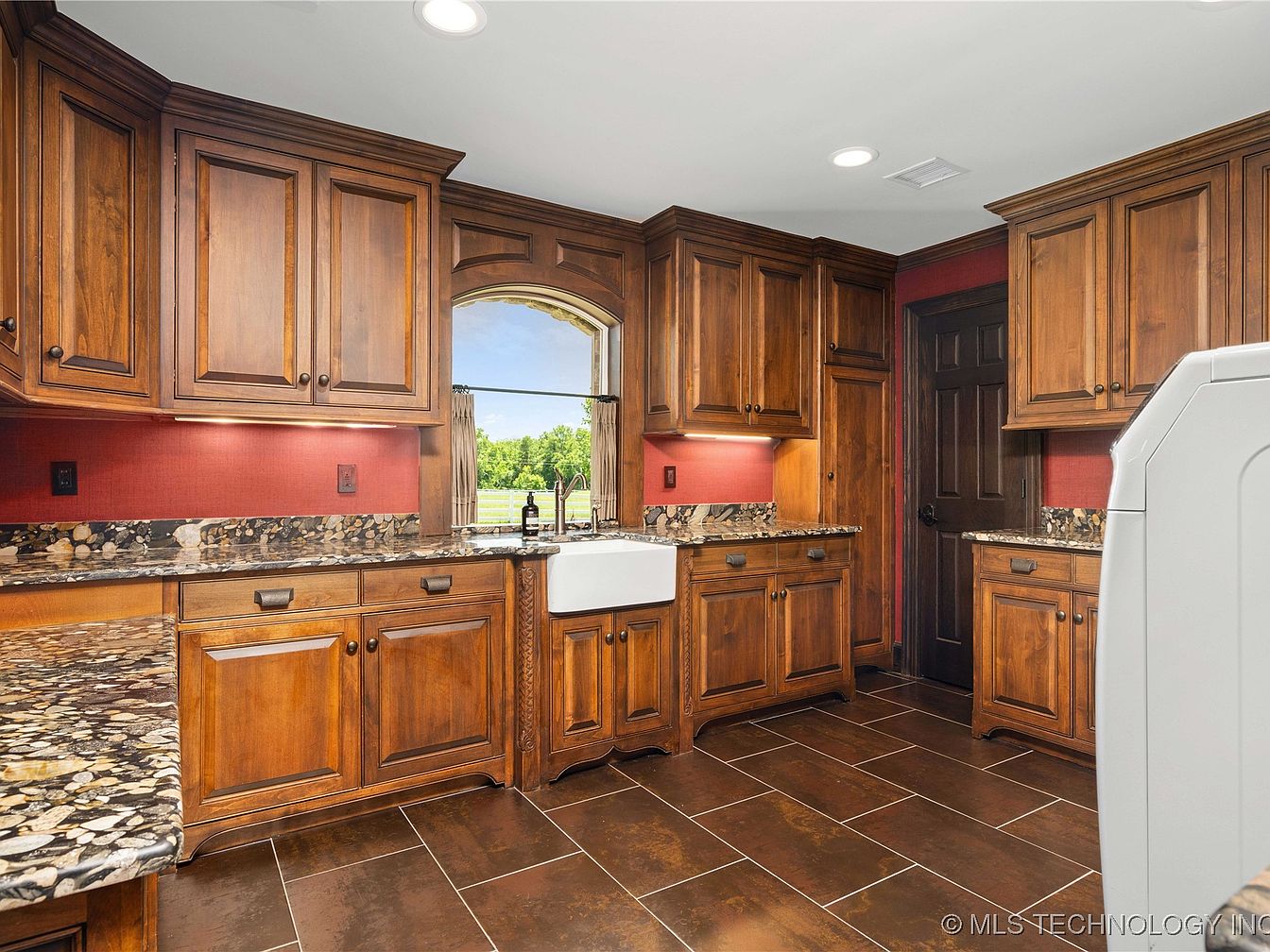
This spacious laundry room features rich, warm wood cabinetry with detailed paneling, providing ample storage throughout. The countertops are adorned with a dramatic, earth-toned stone pattern, complementing the textured deep red walls that add a cozy and bold accent to the space. A large farmhouse-style sink sits beneath a charming arched window, bringing in natural light and views of greenery outside. The floor tiles are large and have a rustic, brown finish that ties the entire room together elegantly. Strategic recessed ceiling lighting and under-cabinet illumination enhance functionality and ambiance, creating a warm and inviting atmosphere for everyday chores.
Laundry Room Features
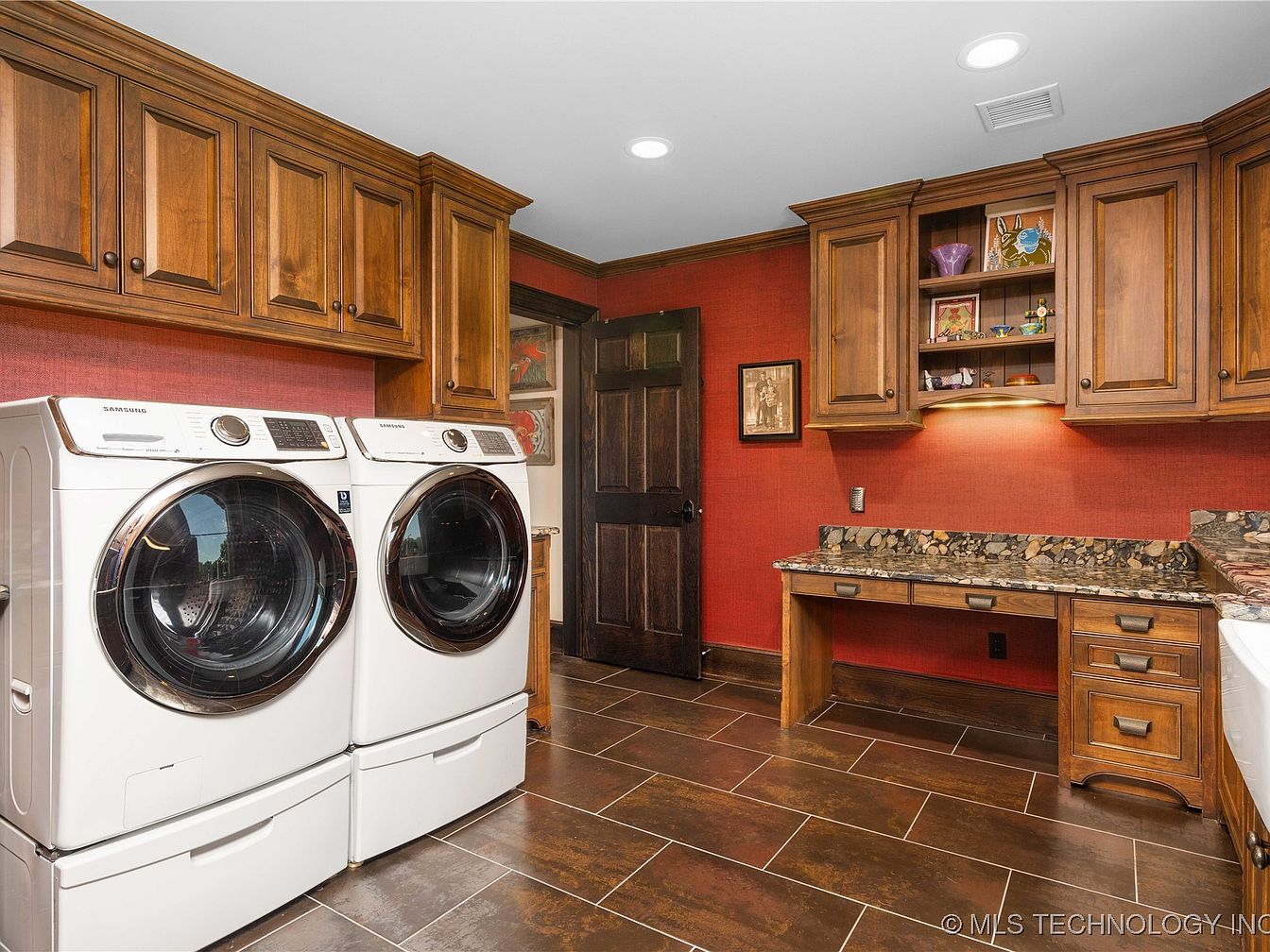
This laundry room offers a warm and inviting atmosphere with rich wood cabinetry and deep red textured walls that create a cozy backdrop. The room is equipped with a front-loading white Samsung washer and dryer set, positioned side by side for easy access. Above and around these appliances, beautifully crafted wooden cabinets provide ample storage and contain open shelving with decorative items that add a personal touch. The granite countertop extends over the workspace, combining functionality with elegance. The floor features dark, large-format tiles that complement the dark wood door and cabinetry, enhancing the overall rustic yet polished design.
Living Room Seating Area
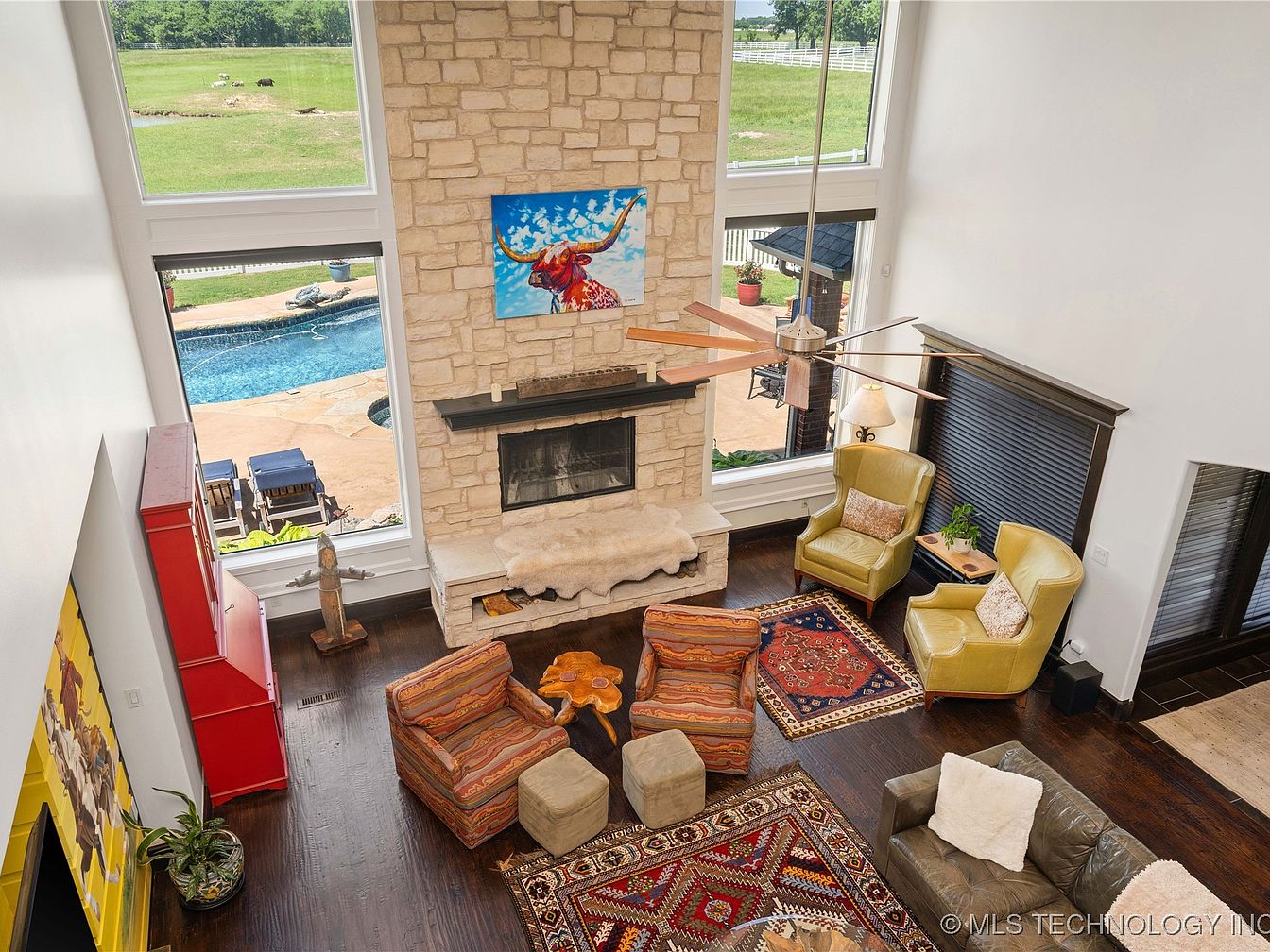
This spacious living room centers around a tall stone fireplace which creates a strong focal point. The palette balances warm earthy tones from the dark hardwood floors and patterned area rugs with pops of color from orange-striped chairs and chartreuse wingback armchairs. A large ceiling fan with wooden blades hangs above, adding a modern touch. Floor-to-ceiling windows flood the space with natural light and offer serene views of the pool and open green landscape. A cozy sheepskin throw on the hearth and a vibrant, whimsical painting above the mantle enhance the inviting, eclectic ambiance.
Master Bedroom Space
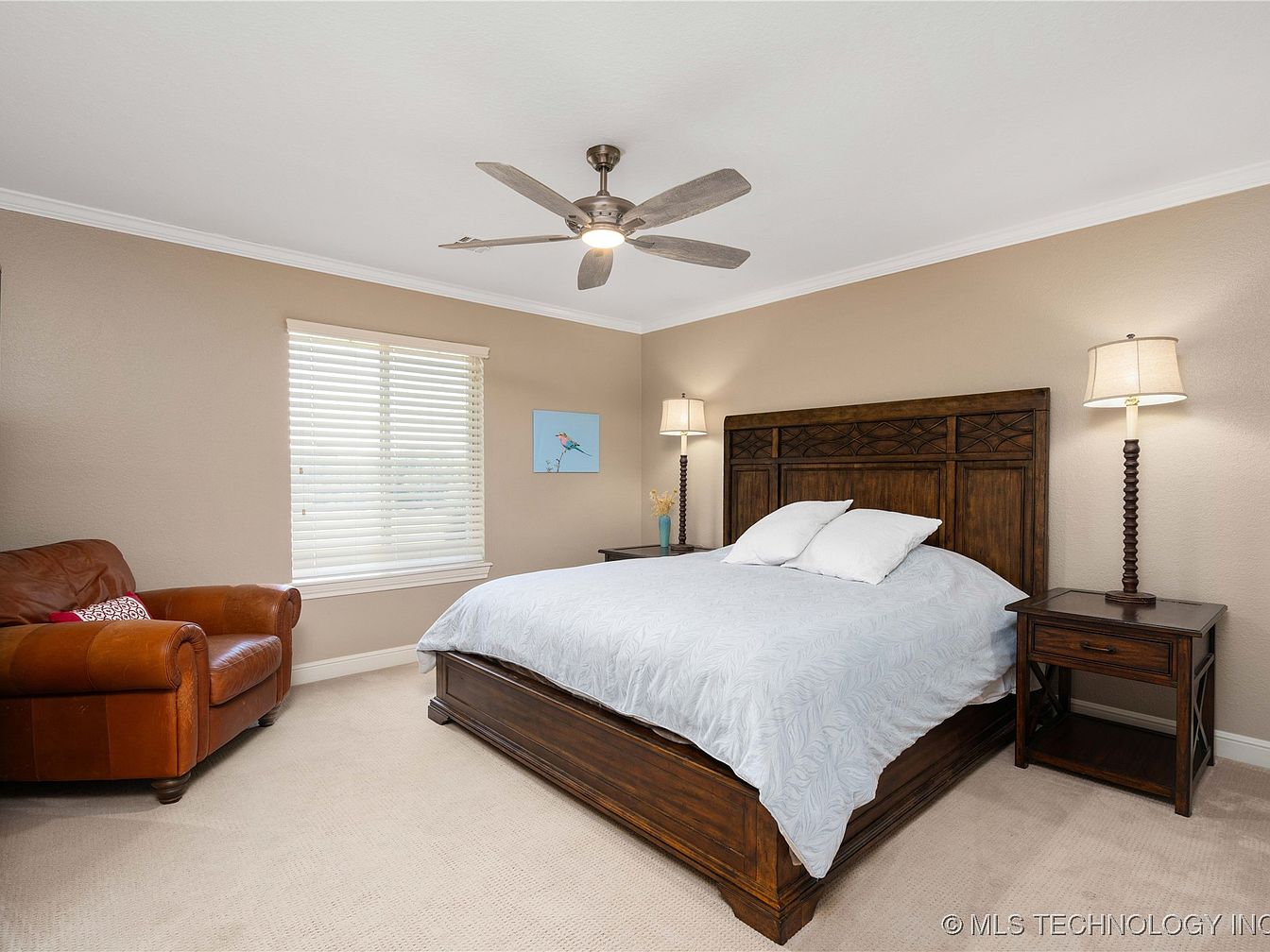
This master bedroom exudes warmth and comfort with its neutral beige walls and coordinating carpet that create a soothing backdrop. The dark wood bed frame with intricate paneling anchors the room, flanked by matching nightstands featuring turned lamp bases and light fabric shades that add soft illumination. A leather armchair in a rich chestnut tone provides a cozy reading nook by the window, which is dressed with white blinds to filter natural light. The ceiling fan above, with weathered wood blades and a central light, combines function and style in this inviting retreat.
Bathroom Vanity and Toilet
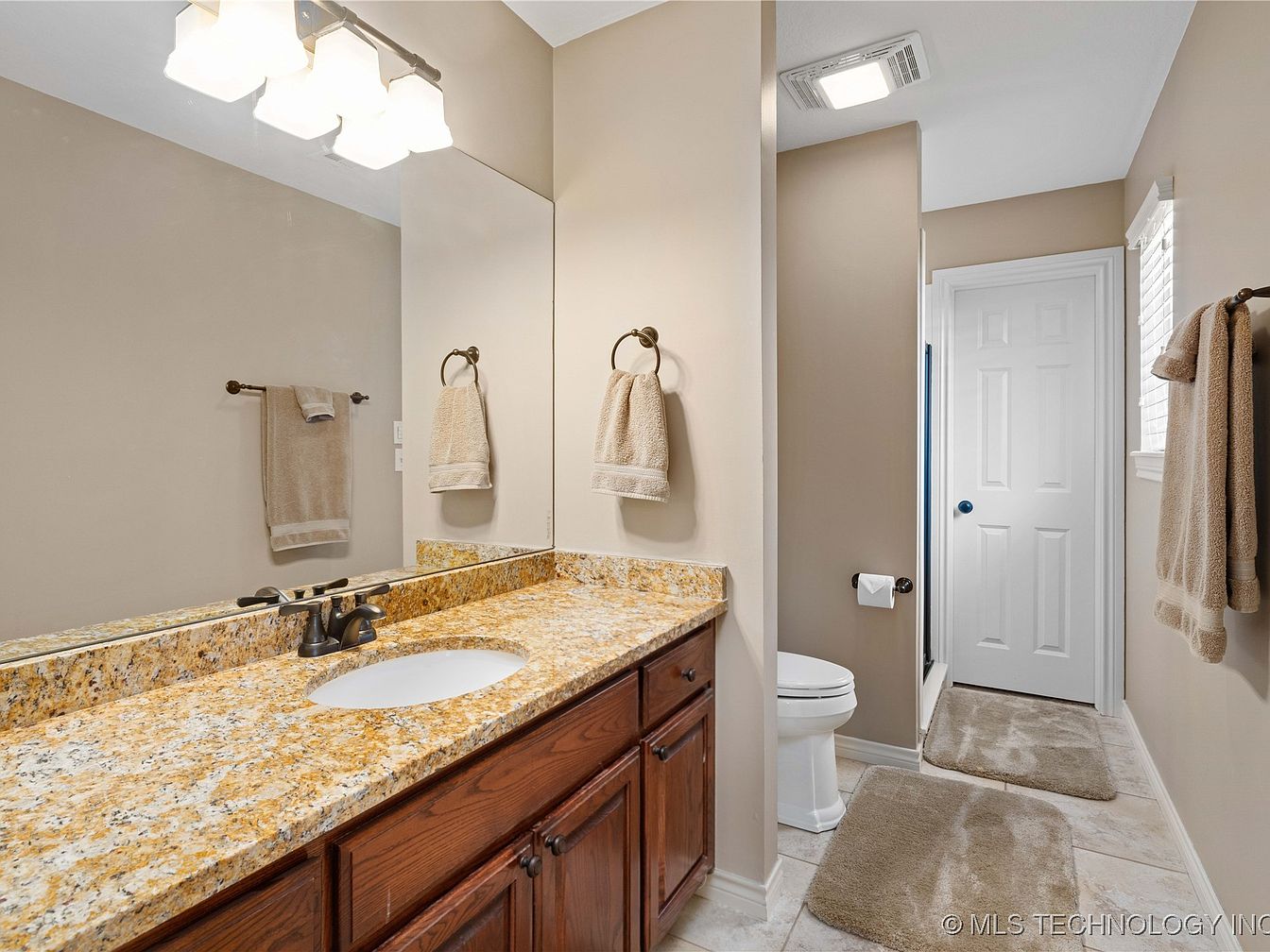
This bathroom features a warm, neutral color palette with beige walls complemented by light tan bath mats and matching towels. The vanity has a rich wooden cabinet with dark knobs, topped by a polished granite countertop in shades of cream, yellow, and brown. A large frameless mirror spans the wall above, reflecting the soft lighting from a modern, multi-light fixture with frosted glass shades. The layout is practical, with the sink and countertop on one side and a toilet tucked behind a partial wall for privacy. A window with white blinds allows natural light to brighten the space.
Home Office Corner
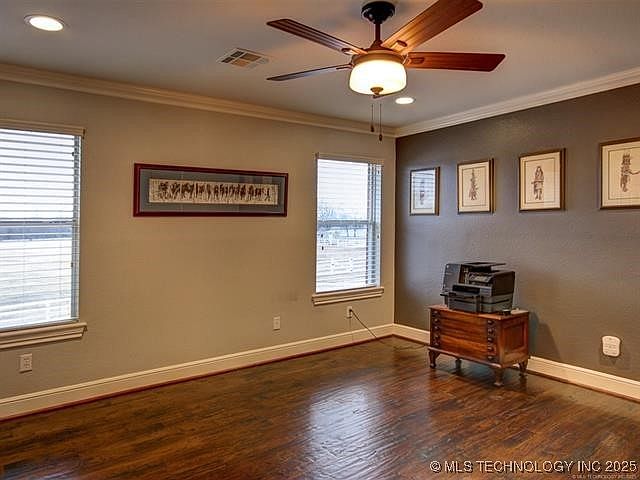
This compact home office corner features warm hardwood flooring and a two-tone wall color scheme with beige and deep taupe accents. Natural light flows in through two windows with white blinds, brightening the space. A classic wooden chest serves as a stand for a printer, accompanied by simple framed art hanging above it, adding a touch of personality. The ceiling showcases a modern fan with wooden blades and a soft light fixture, enhancing both comfort and illumination. The space feels open and minimalist, ready to be furnished for productivity or creative work.
Bathroom Shower Area
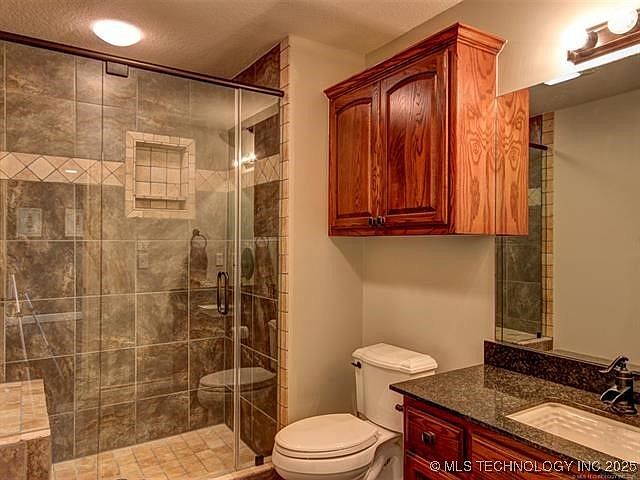
This bathroom features a warm, earthy palette with brown and beige tiles covering the spacious walk-in shower, highlighted by a glass door framed in black metal. The shower niche is accented with diamond-pattern beige tiles, adding visual interest. Adjacent, a white porcelain toilet contrasts with the rich, dark wood cabinetry both below the black granite countertop and in the wall-mounted storage above. The space combines traditional cabinetry with modern fixtures, including a sleek black faucet and a bright overhead light, creating a balanced and inviting atmosphere.
Cozy Attic Sitting Area
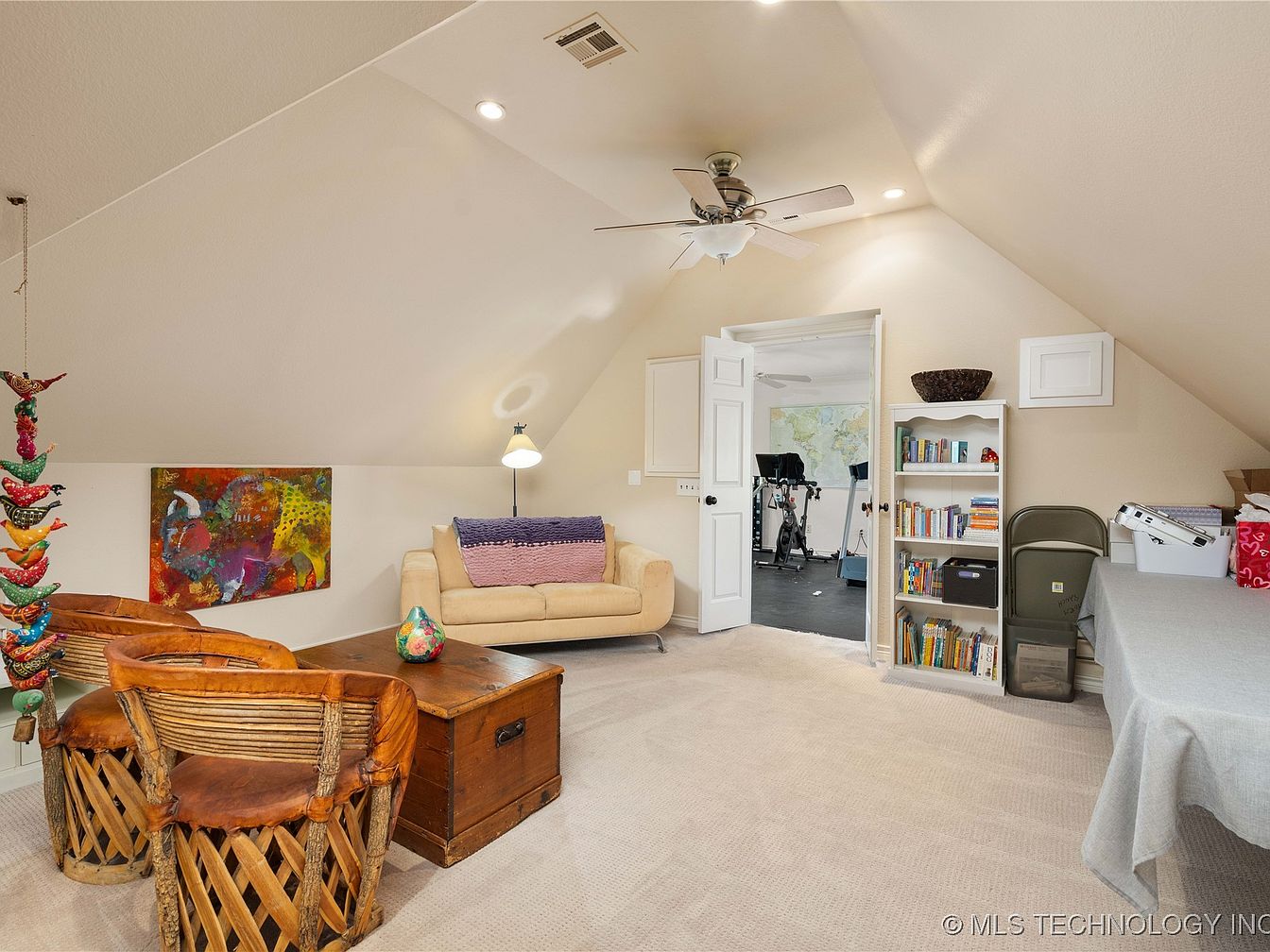
This attic space has a warm, inviting feel with its beige walls and carpeted floor, creating a soft, neutral backdrop. The sloped ceiling with recessed lighting and a ceiling fan contributes to the cozy ambiance while maintaining air circulation. A small beige loveseat topped with a purple throw pillow sits against the back wall, accompanied by a standing lamp for focused light. The space features rustic wooden chairs and a wooden chest serving as a coffee table, adding texture and warmth. To one side, a tall white bookshelf filled with colorful books and a side table covered with a cloth suggest the room is used for relaxation and light activities. An open doorway reveals an adjoining exercise room, providing a functional extension to the living area.
Home Gym
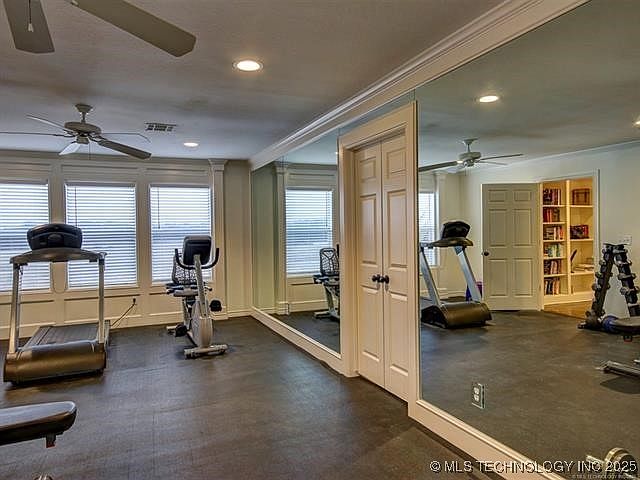
This space is designed as an inviting home gym with a clean, functional layout. The room features large windows with white blinds that allow ample natural light, complemented by recessed ceiling lights and a ceiling fan for ventilation. The walls are painted a soft, neutral shade, enhancing the sense of openness. A full-length mirror runs along one wall, perfect for workout form checks. The flooring is a durable, dark rubberized material suitable for exercise. Equipment includes a treadmill, stationary bike, and a rack of dumbbells, all arranged to maximize the available space. A closet with double doors offers practical storage, while an adjacent small library nook adds a cozy touch to the room’s multipurpose feel.
Stable Exterior and Entrance
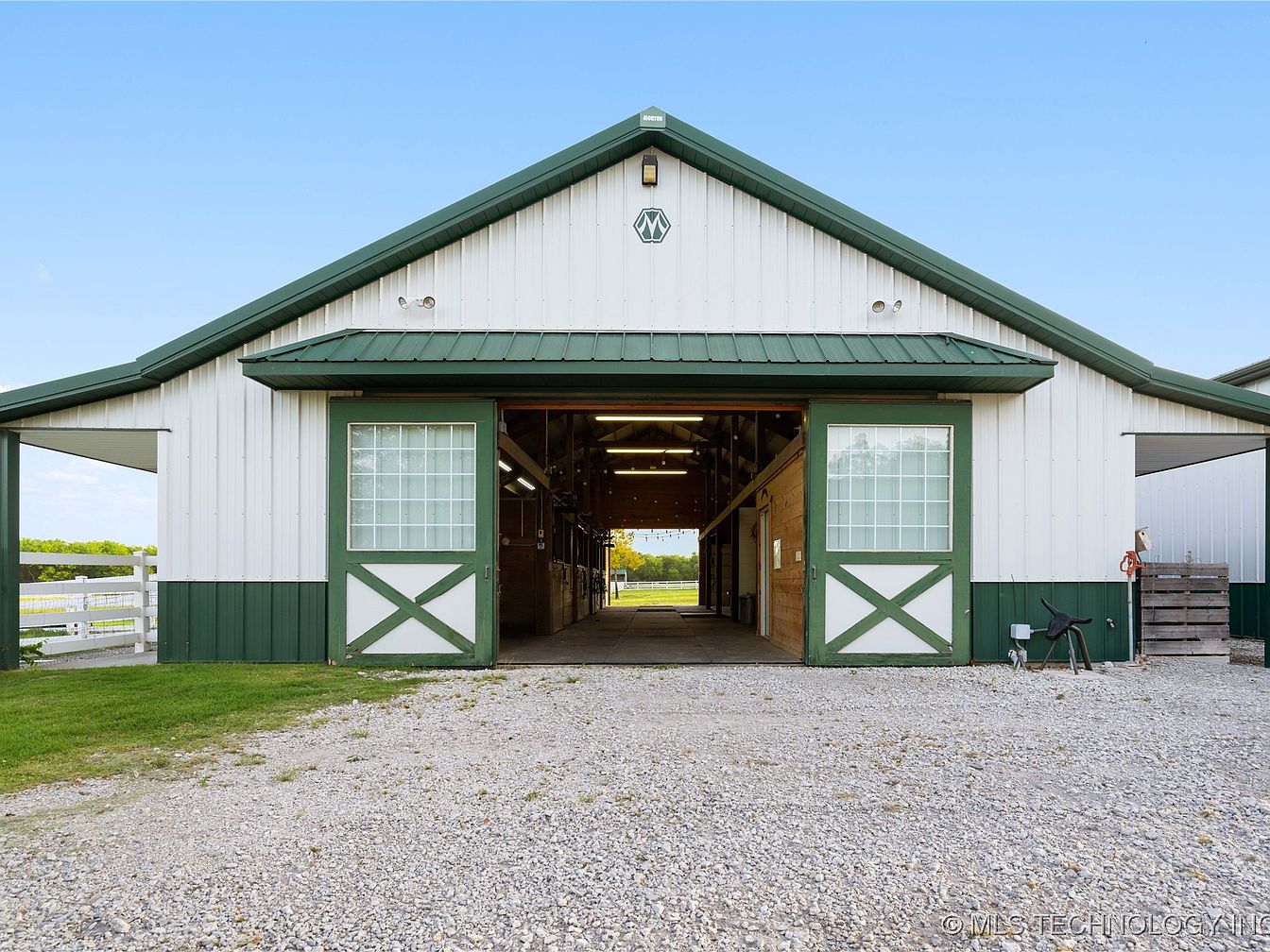
This charming stable features a traditional barn design with a crisp white and dark green color scheme. The exterior consists of paneled siding in white with green accents on the roof, lower wall, and door frames, creating a timeless farmhouse aesthetic. Two large sliding doors, each adorned with multi-pane windows and classic crossbuck patterns, lead to the interior, inviting natural light inside. The peaked roof has a green metal covering that complements the overall look, while the gravel path and neatly trimmed grass foreground add to the rural, well-maintained atmosphere of this equestrian-friendly structure.
Detached Garage Storage
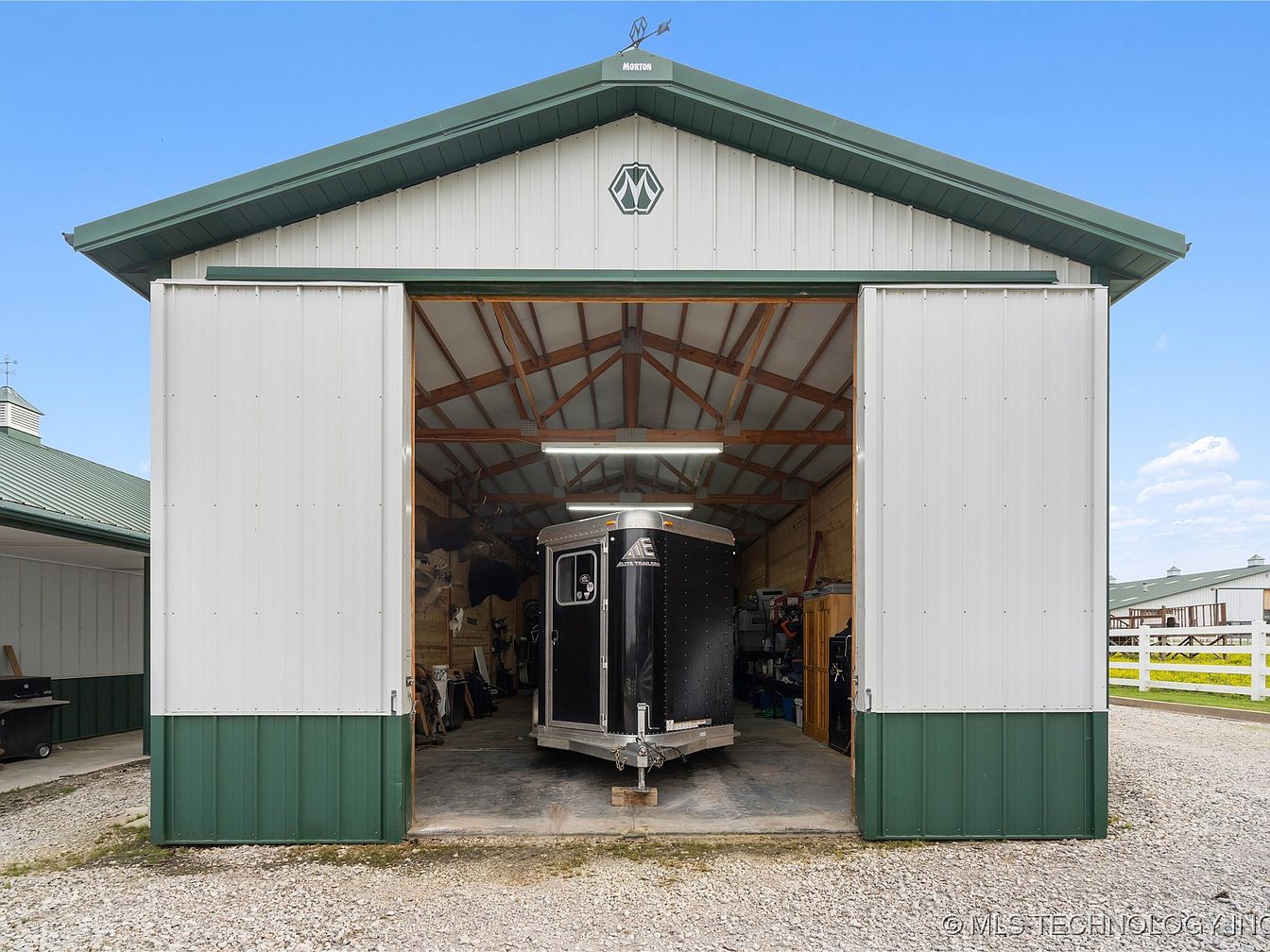
This detached garage features a spacious metal structure painted in white with green trim, giving it a clean and functional appearance. The high vaulted ceiling showcases exposed wooden beams and trusses, enhancing the rustic yet practical design. Inside, a large black trailer is parked centrally on a concrete floor, surrounded by organized shelves and storage cabinets along the walls. The wide sliding doors open fully, allowing easy access for vehicles and equipment. The gravel driveway and white fencing seen outside complement the rural setting, suggesting this building supports outdoor or agricultural activities.
Horse Stable Aisle
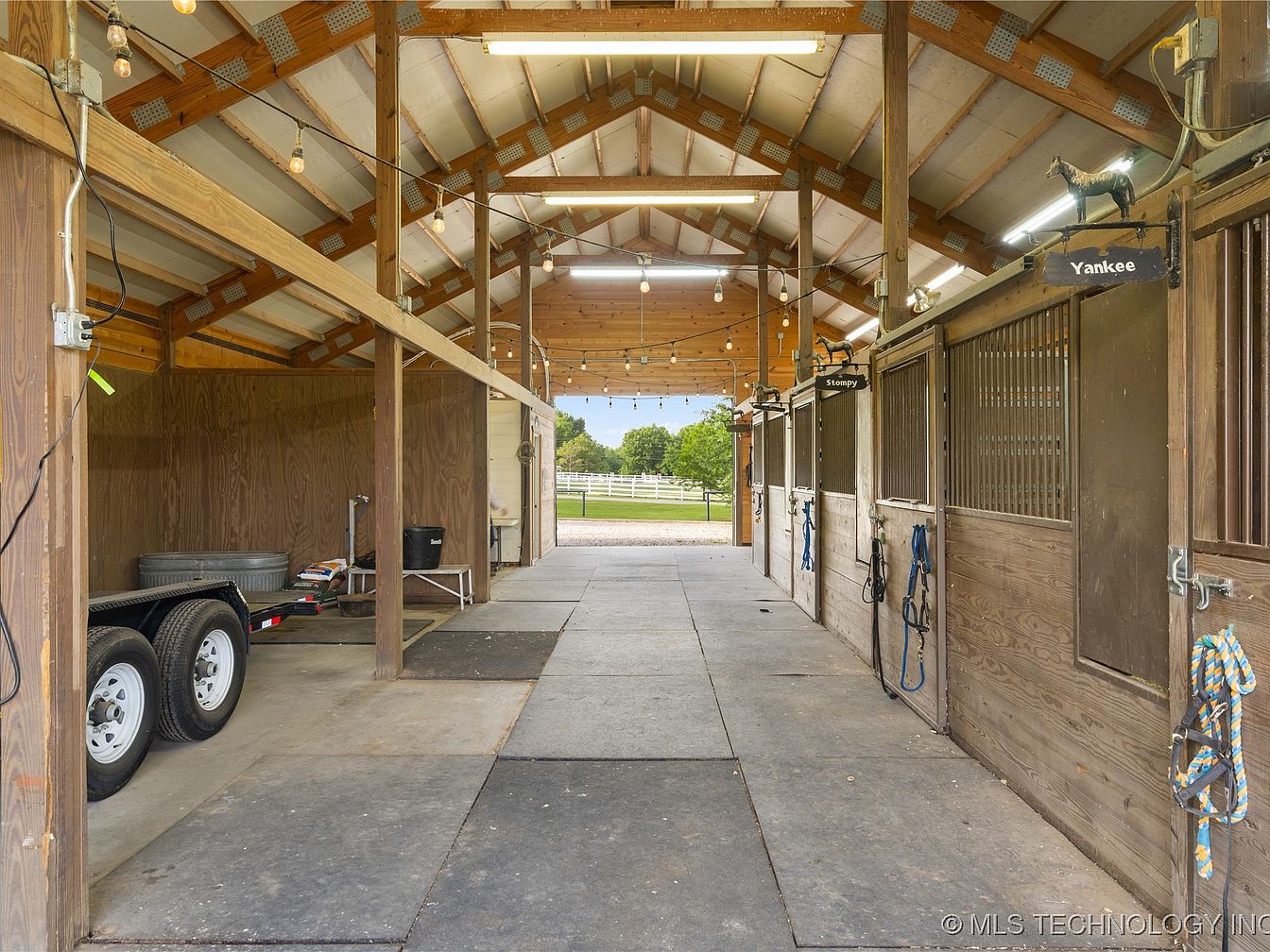
This spacious horse stable aisle features an open, high-pitched roof with exposed wooden beams and string lights creating a warm and inviting ambiance. The floor is durable with large rubber mats laid out for comfort and safety. Wooden stalls line one side, each with metal bars and personalized signs above — “Yankee” and “Stompy” are visible — as well as hanging blue halters and ropes. The other side has practical storage space with supplies and equipment. Large open ends provide fresh air and scenic views of green fields and white fencing beyond, blending utility and rustic charm.
Garage and Workshop Area
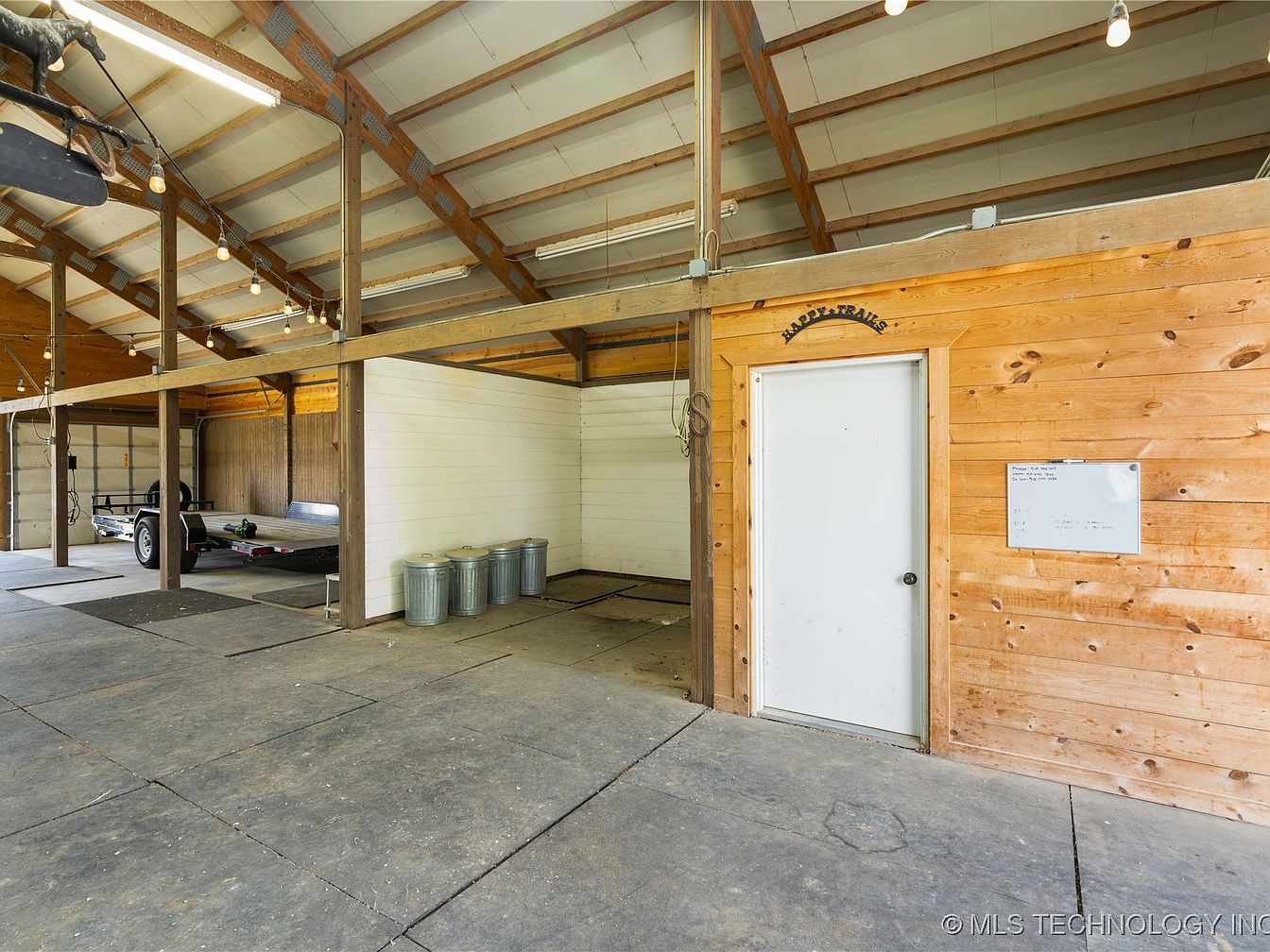
This spacious garage and workshop area features a high vaulted ceiling with exposed beams and metal roof panels, giving an open, airy feel. The concrete floor segments provide durability for heavy use, while the combination of natural wood paneling and white painted walls offers a rustic yet functional aesthetic. A white door framed with wooden trim stands out against the warm wood wall, marked by a “Happy Trails” sign above it, hinting at a welcoming, homey touch. String lights hang along the beams, adding a cozy ambiance in contrast to the industrial elements. A few metal trash cans are neatly placed in one corner, indicating organized storage or workspace use. A trailer is also visible, emphasizing the area’s practical function for vehicle or equipment storage.
Front Yard and Driveway
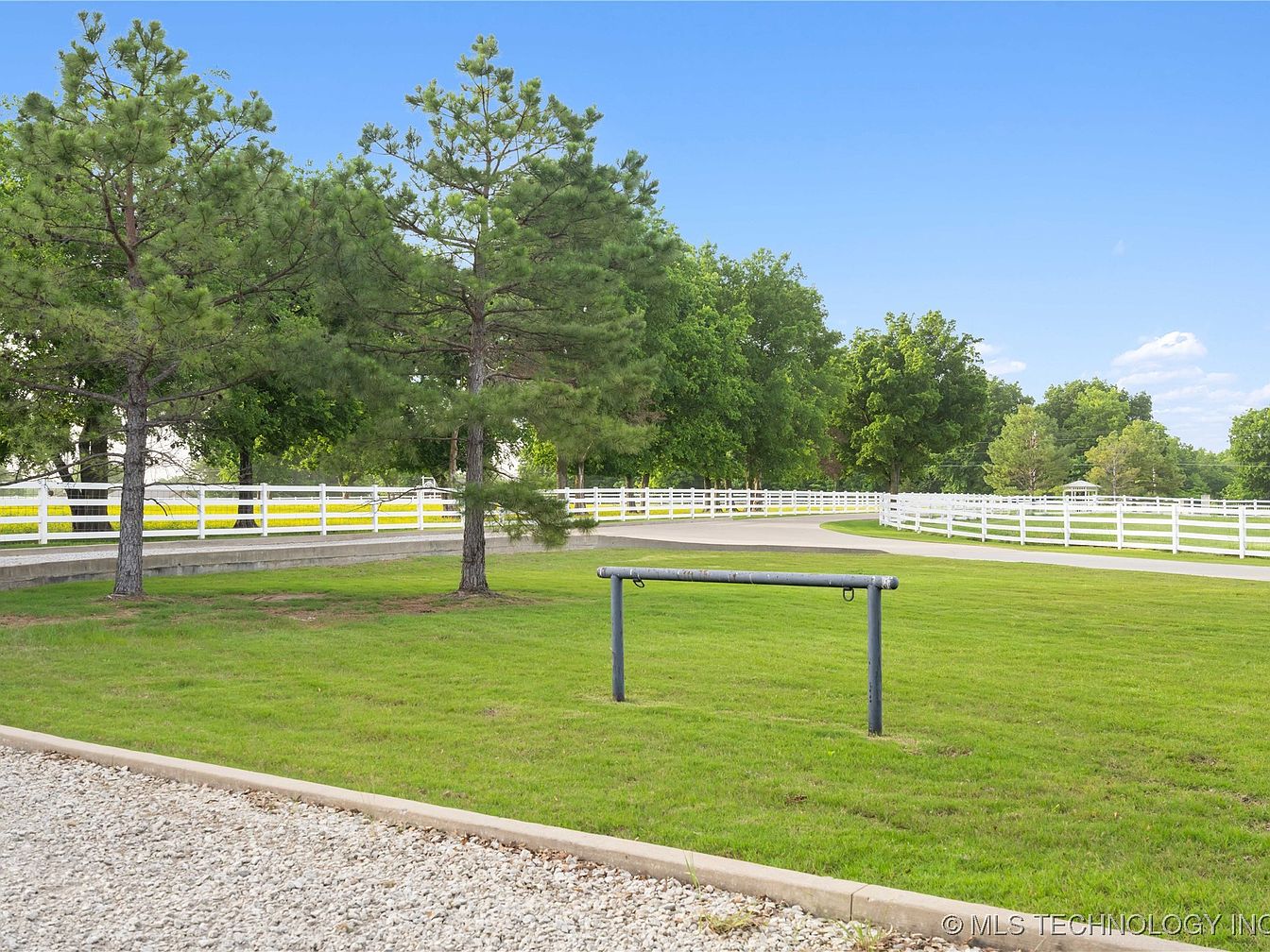
This expansive front yard features a vibrant, well-manicured green lawn bordered by neatly arranged gravel along the driveway’s edge. Three mature pine trees add vertical interest and natural shade near the center of the yard. The long, curved driveway is lined with crisp white fencing that creates a clean, classic country look while extending into the distance. The space offers a serene, open feel with blue skies overhead, accented by clusterings of lush green trees beyond the fence line. The yard’s simple yet elegant design invites a welcoming, peaceful entry experience.
Estate Pond and Grounds
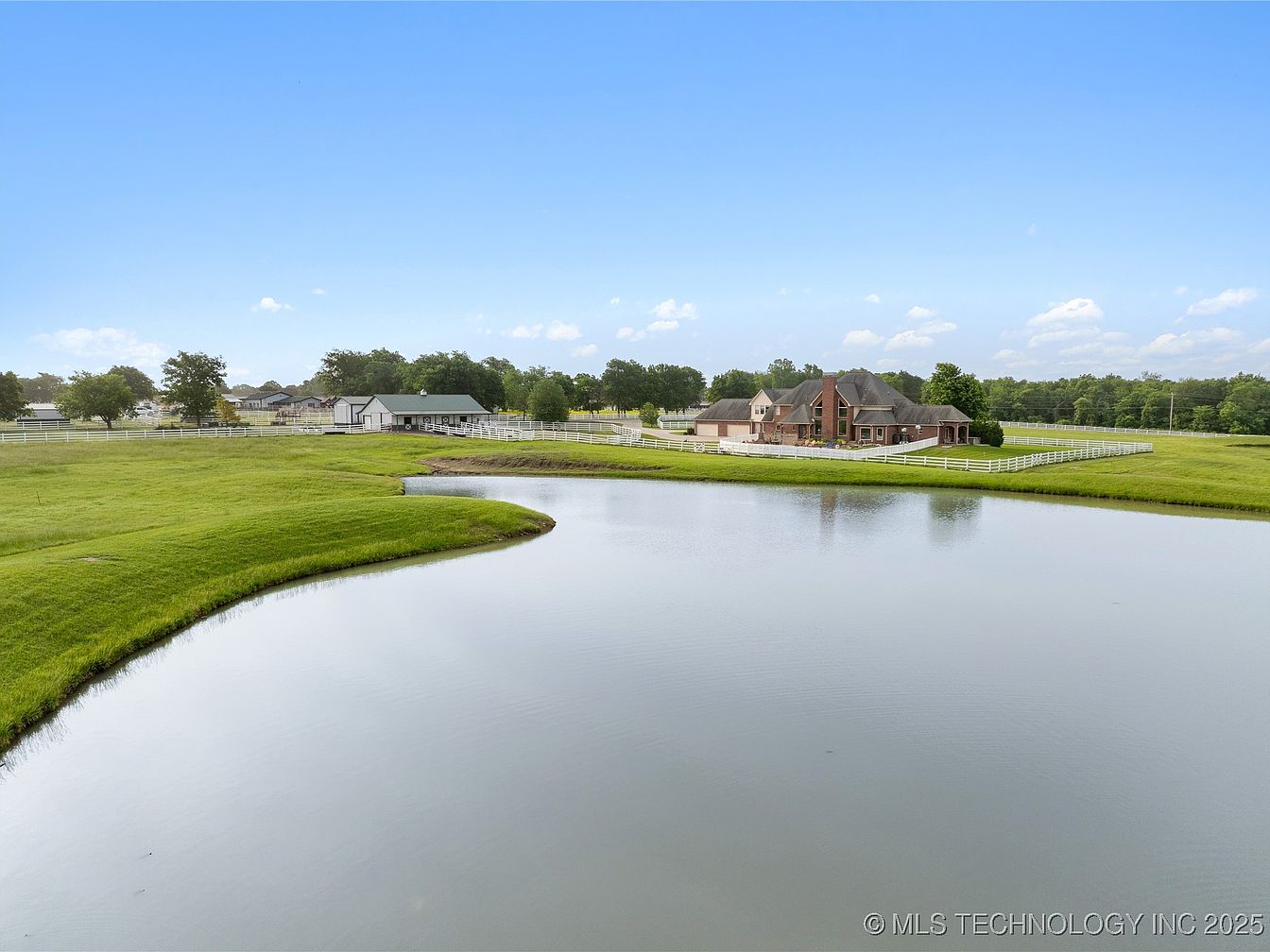
Spanning a generous expanse of lush, green lawn, the tranquil pond serves as a central feature of this spacious estate. The gently curved shoreline adds an organic elegance to the landscape, perfectly complementing the uninterrupted blue sky overhead. In the distance, a stately home with warm brick and classic architecture is framed by white fencing, which continues throughout the property, dividing the manicured grounds and a detached building that hints at practical uses like storage or a stable. Mature trees dot the landscape, emphasizing the serene, pastoral charm of the estate grounds.
Exterior View
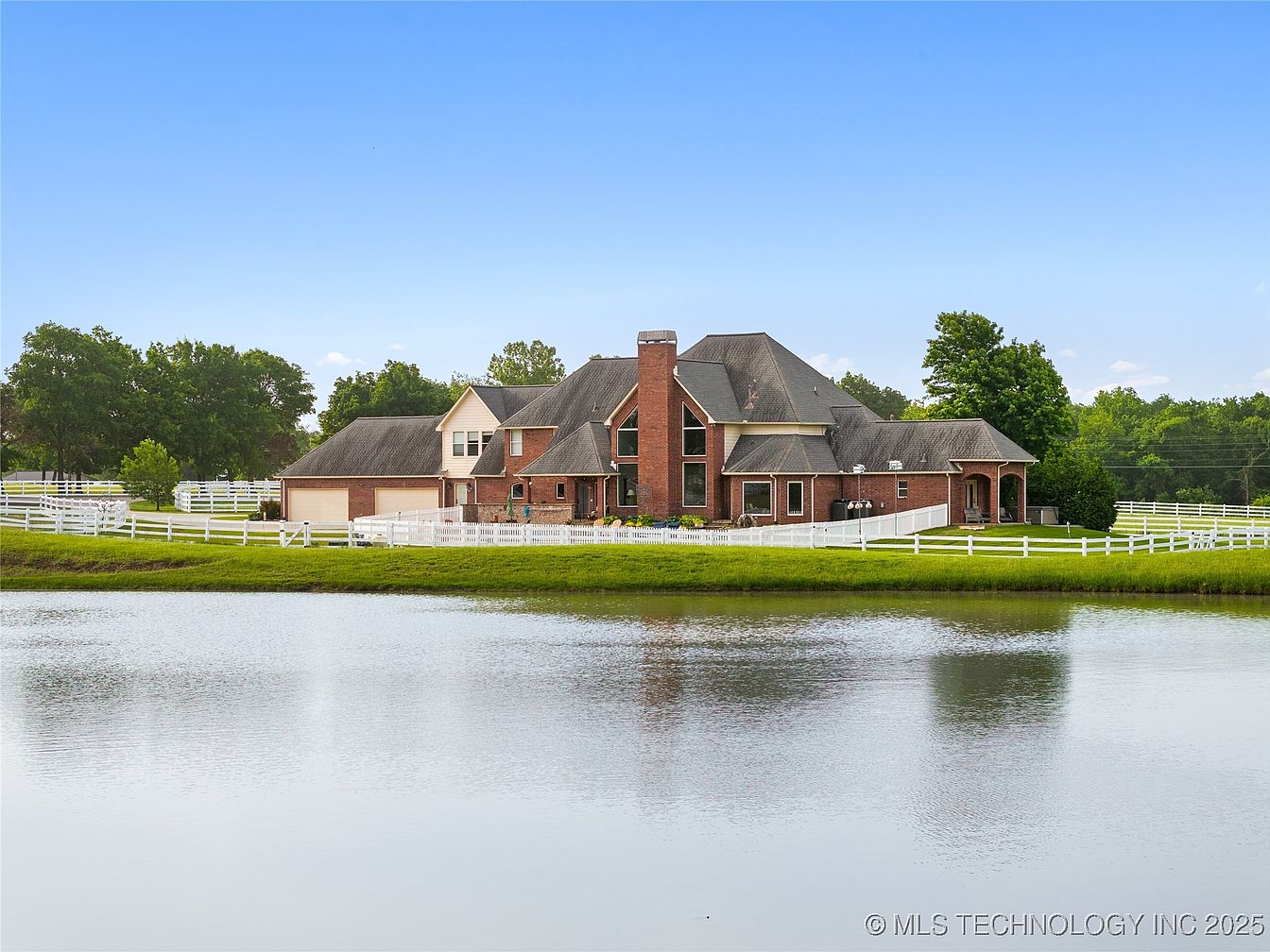
This charming brick home is beautifully situated on a serene body of water, creating a peaceful and picturesque setting. The property features multiple rooflines and large windows, especially around a central chimney that provides architectural interest. White fencing outlines the yard, complementing the green landscape and adding a classic country touch. The surrounding mature trees and open lawn enhance the sense of privacy and natural beauty. The driveway leads to a spacious three-car garage, highlighting practical design alongside aesthetic appeal in this elegant and tranquil estate.
Spacious Garage
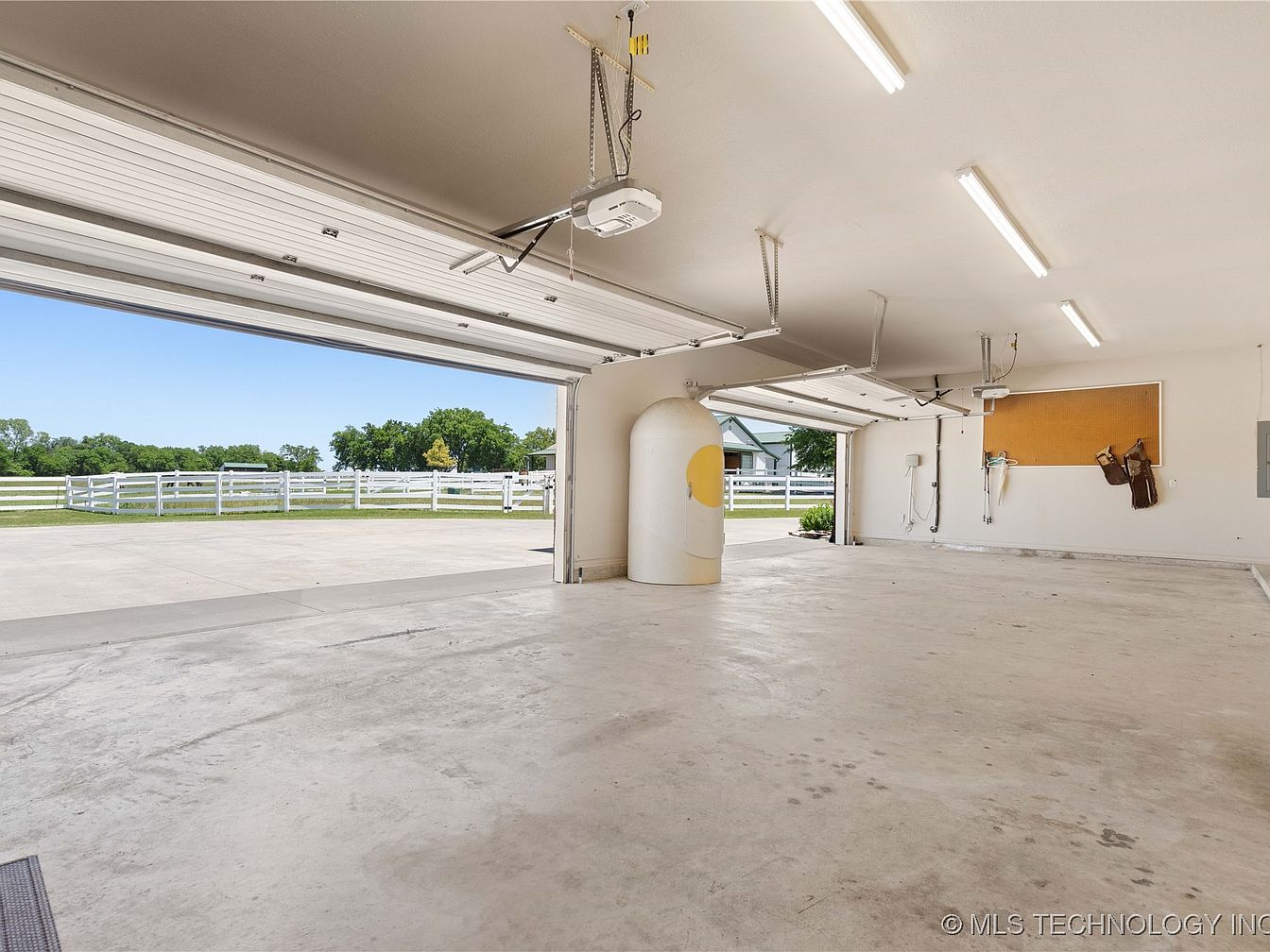
This expansive garage features a clean, open layout with ample concrete flooring suited for multiple vehicles or workshop use. The high ceiling is fitted with fluorescent lights, providing bright, even illumination throughout the space. Two large white automatic garage doors open to a wide driveway and pleasant outdoor views framed by white fencing and lush greenery. Minimalist white walls feature practical elements like a corkboard, utility hookups, and wall-mounted storage. The overall aesthetic is functional and uncluttered, emphasizing spaciousness and usability with a rural backdrop visible through the open doors.
Listing Agent: Greg Ganzkow of Coldwell Banker Select via Zillow

