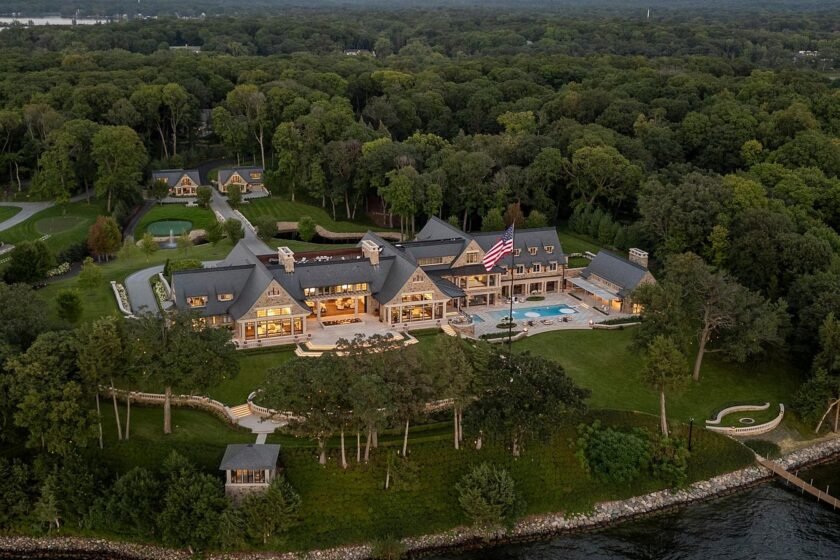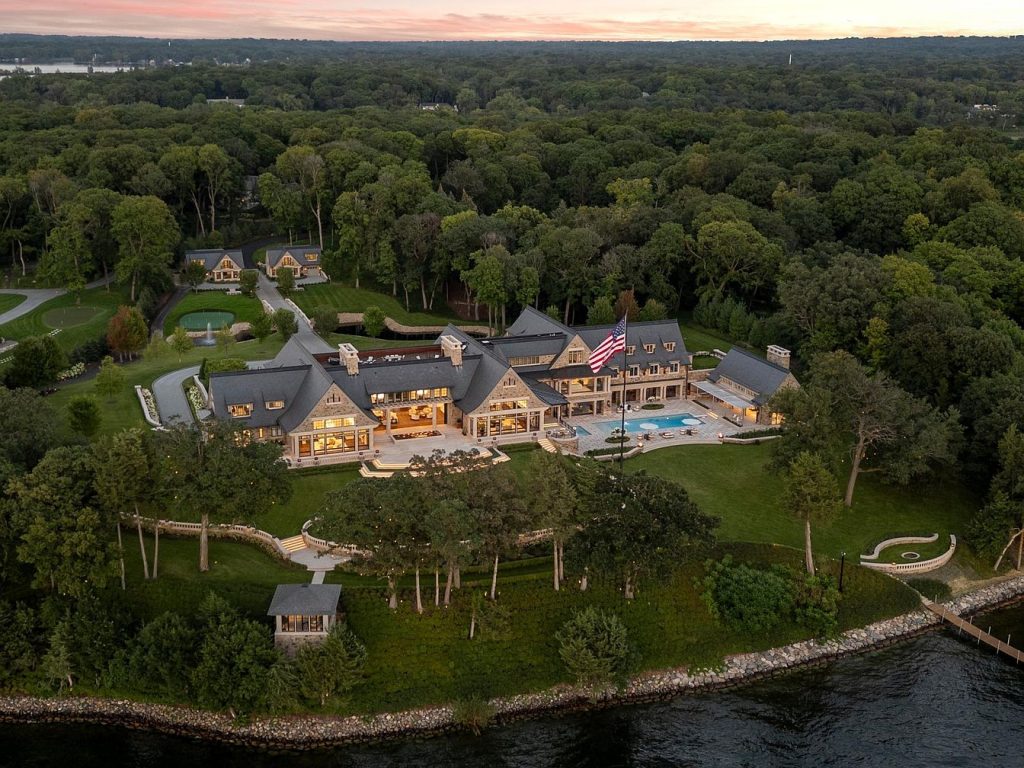
This exquisite estate, located at 2770 Gale Road in the picturesque community of Woodland near Wayzata, Minnesota, showcases a stunning example of luxury waterfront living with an architectural style that harmonizes rustic elegance and modern craftsmanship. Built by John Kraemer & Sons with the exterior crafted by TEA2 Architects and interior touches from PKA Architecture and MartinPatrick3, the property stands as a meticulously designed masterpiece surrounded by eight acres of natural beauty. The estate is a rare legacy property, valued at $55,000,000, offering unmatched privacy behind double gates and commanding breathtaking sunset views over the lake.
Living Room with View
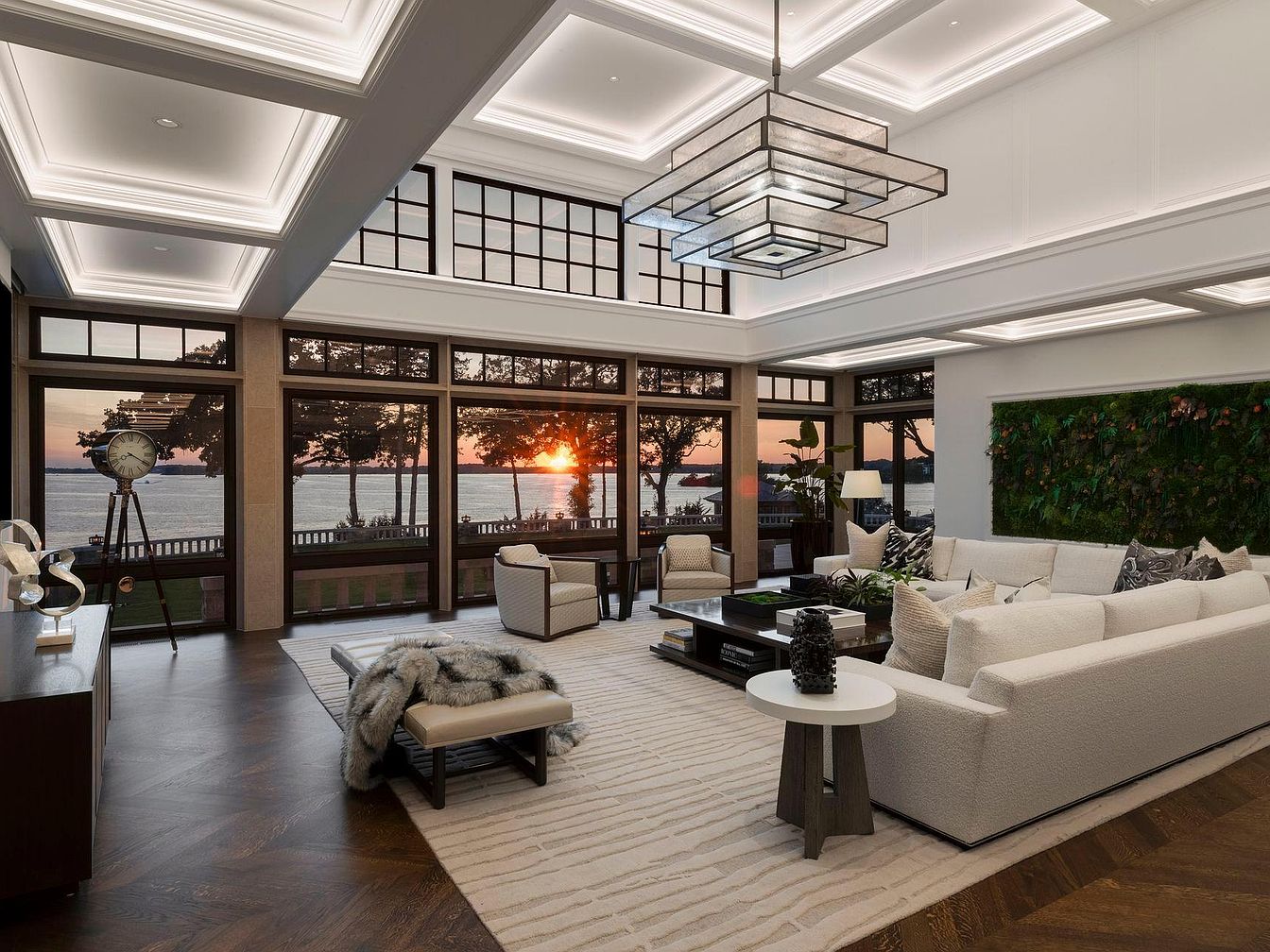
This spacious living room features an open layout with a stunning panoramic view of a lakeside sunset through large floor-to-ceiling windows framed in dark wood. The ceiling is coffered with soft white recessed lighting that adds a modern and elegant ambiance. A plush, large sectional sofa in cream fabric anchors the room alongside a matching bench and two armchairs, positioned on a textured beige area rug. A contemporary geometric chandelier hangs centrally, balancing the room’s neutral palette, while a living green wall brings a natural touch to the stylish and serene atmosphere.
Grand Living Room
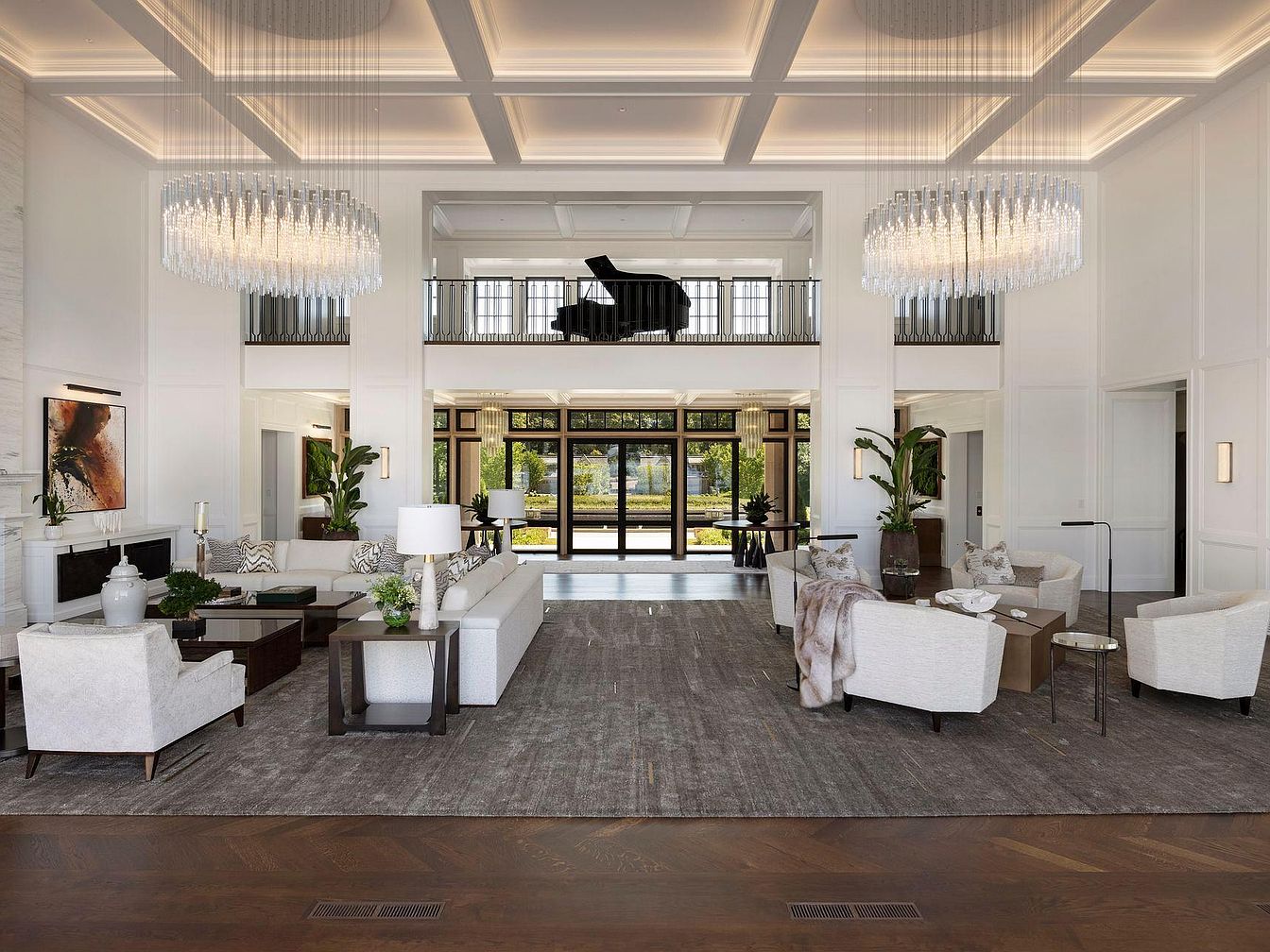
This expansive living room impresses with its towering double-height ceilings and elegant coffered design with soft recessed lighting. The color palette is neutral, dominated by white walls, light beige upholstery on sofas and chairs, contrasted by the dark walnut floor and rich gray area rug. Two large, dramatic crystal chandeliers hang symmetrically, adding luxury and sparkle. The room is inviting with multiple seating clusters including a large sectional, armchairs, and several side tables. A balcony overlooks the space, featuring a grand black piano silhouette as a striking focal point, while greenery and modern art add warmth and personality.
Spacious Kitchen Island
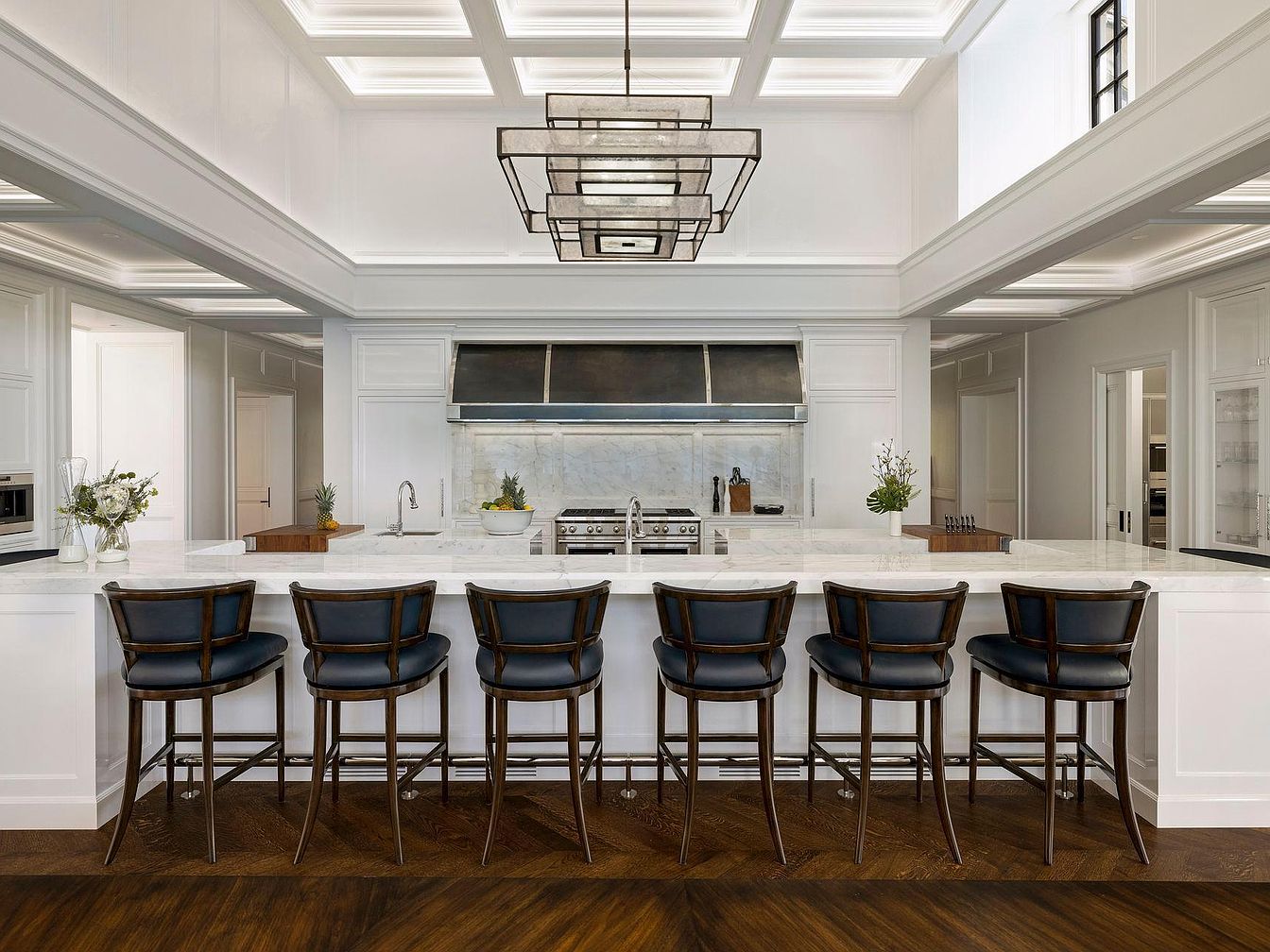
This kitchen centers around a large marble island with seating for six, featuring dark wood stools upholstered in deep blue leather. The white cabinetry and walls create a bright, sophisticated atmosphere complemented by the rich, dark hardwood flooring beneath. Above the island hangs a striking, modern geometric chandelier that draws the eye upward, emphasizing the coffered ceiling with inset lighting. The cooking area showcases a sleek stainless steel range with a custom dark metal hood, framed by marble backsplash and countertops. Fresh floral arrangements add a subtle natural touch to this elegant and functional space.
Open Kitchen and Living Area
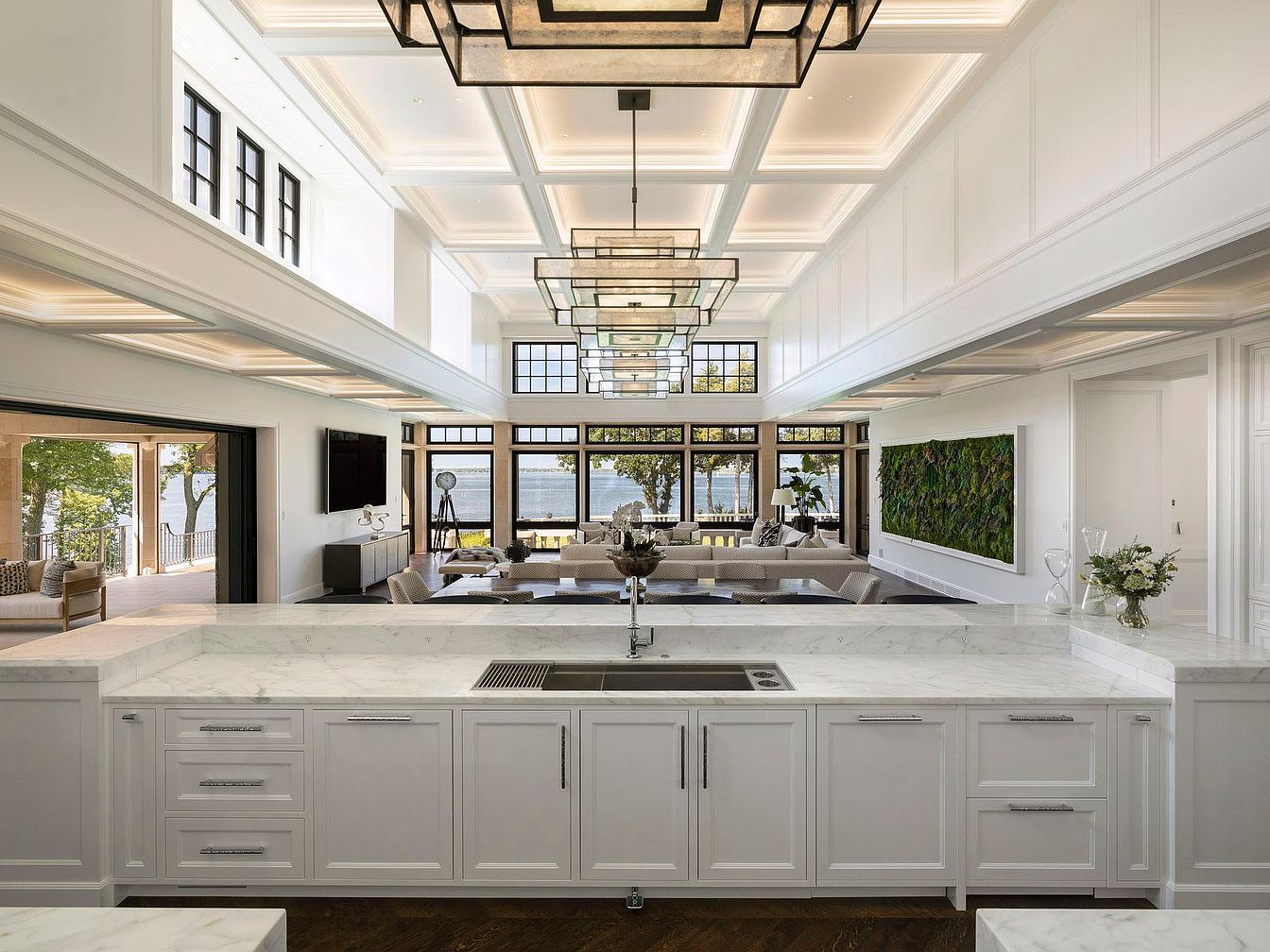
This spacious open-concept kitchen overlooks an elegant living area framed by large windows providing expansive water views and abundant natural light. The kitchen features pristine white cabinetry with sleek silver hardware, topped by luxurious white marble countertops and a built-in sink facing the living room. Above, coffered ceilings with recessed lighting add architectural interest, highlighted by modern rectangular pendant lights that create a warm ambiance. The living space is furnished in neutral tones, complemented by a lush green vertical garden on the wall, adding a touch of nature and freshness to the serene, sophisticated aesthetic.
Outdoor Lounge and Grill Area
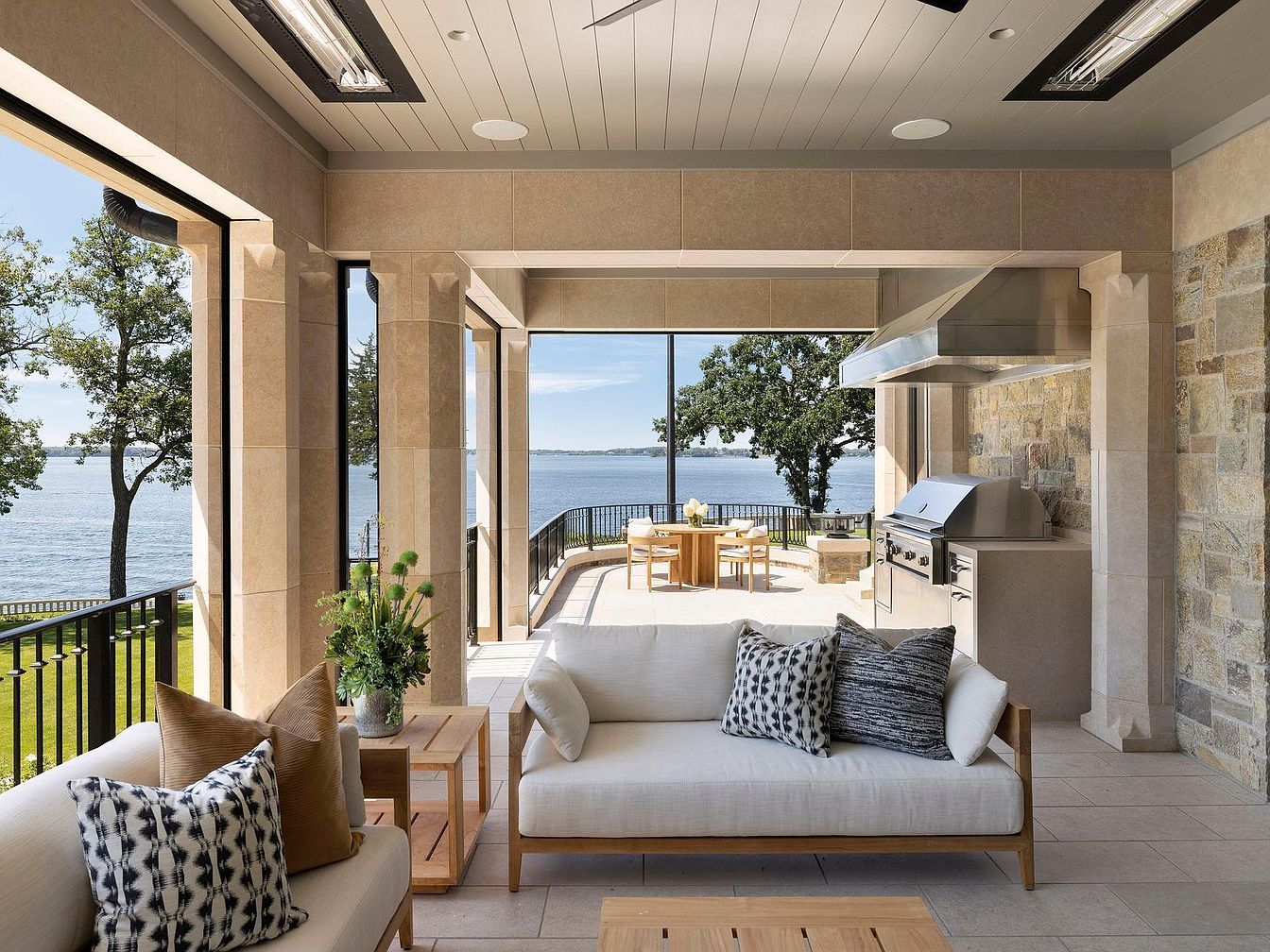
This serene outdoor lounge combines comfort and functionality with a breathtaking water view. The space features neutral-toned tile flooring and walls in soft beige stone, complemented by rustic stone accent walls. Comfortable modern sofas with wooden frames and a mix of patterned and solid throw pillows create an inviting seating area. Adjacent is a sophisticated built-in stainless steel grill with a large hood, blending seamlessly with the surrounding stonework. The area opens up to a sunlit patio with a round wooden dining table and chairs, bordered by sleek black metal railings, perfect for dining against the scenic backdrop of trees and tranquil water.
Formal Dining Room
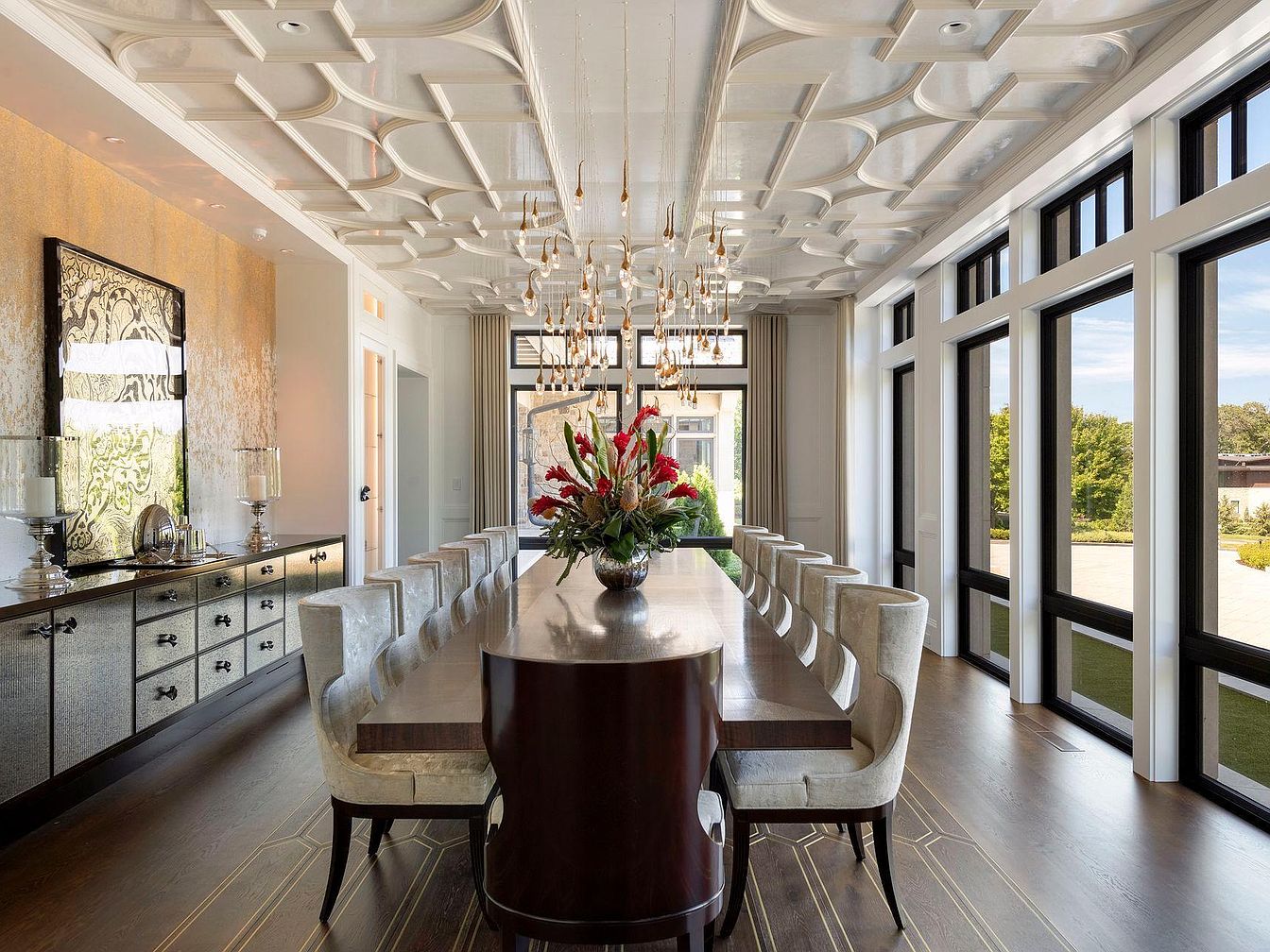
This spacious formal dining room features a luxurious and elegant design with a long rectangular table made of dark polished wood, surrounded by cushioned, beige upholstered chairs with curved backs. A striking, modern chandelier composed of multiple delicate, glass pendant lights hangs centrally from a highly decorative white coffered ceiling, adding both charm and sophistication. On one side, a mirrored sideboard with sleek black hardware sits against a wall adorned with a reflective, golden textured finish and a large abstract artwork. Floor-to-ceiling windows with black frames flood the space with natural light and offer serene garden views, complementing the warm wood flooring beautifully.
Master Bedroom with Water View
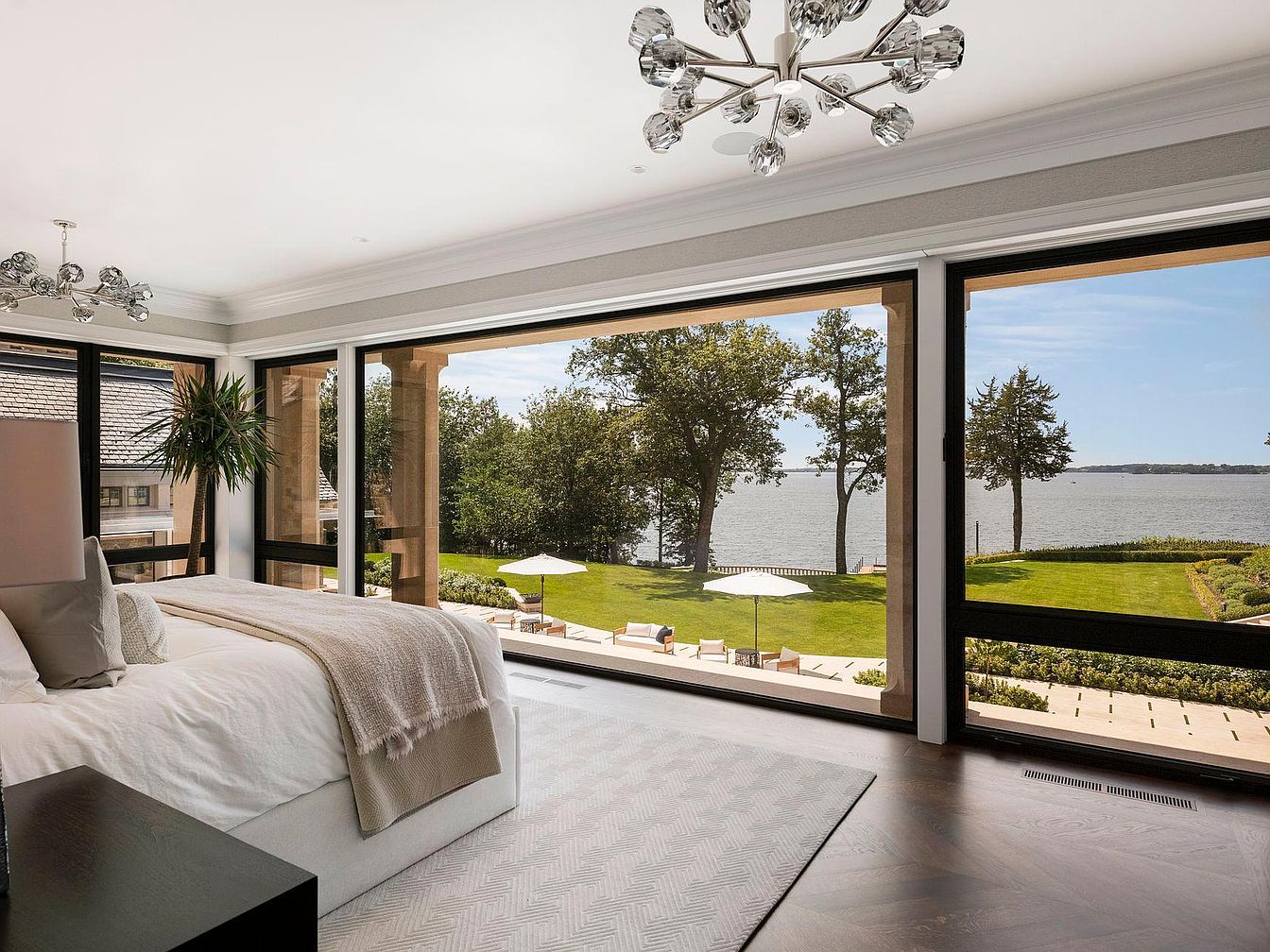
This spacious master bedroom blends muted tones and modern comforts, featuring a large bed dressed in white linens accented with beige and gray pillows and a soft throw. The floor-to-ceiling glass walls frame panoramic views of a lush green lawn leading to a serene waterfront, bringing in abundant natural light. Clean lines and neutral colors dominate the space, with warm wood flooring and a subtle patterned area rug grounding the design. Intricate, contemporary ceiling light fixtures add a touch of sophistication, while a potted plant introduces natural greenery, enhancing the calm and open atmosphere.
Wine Cellar Entrance
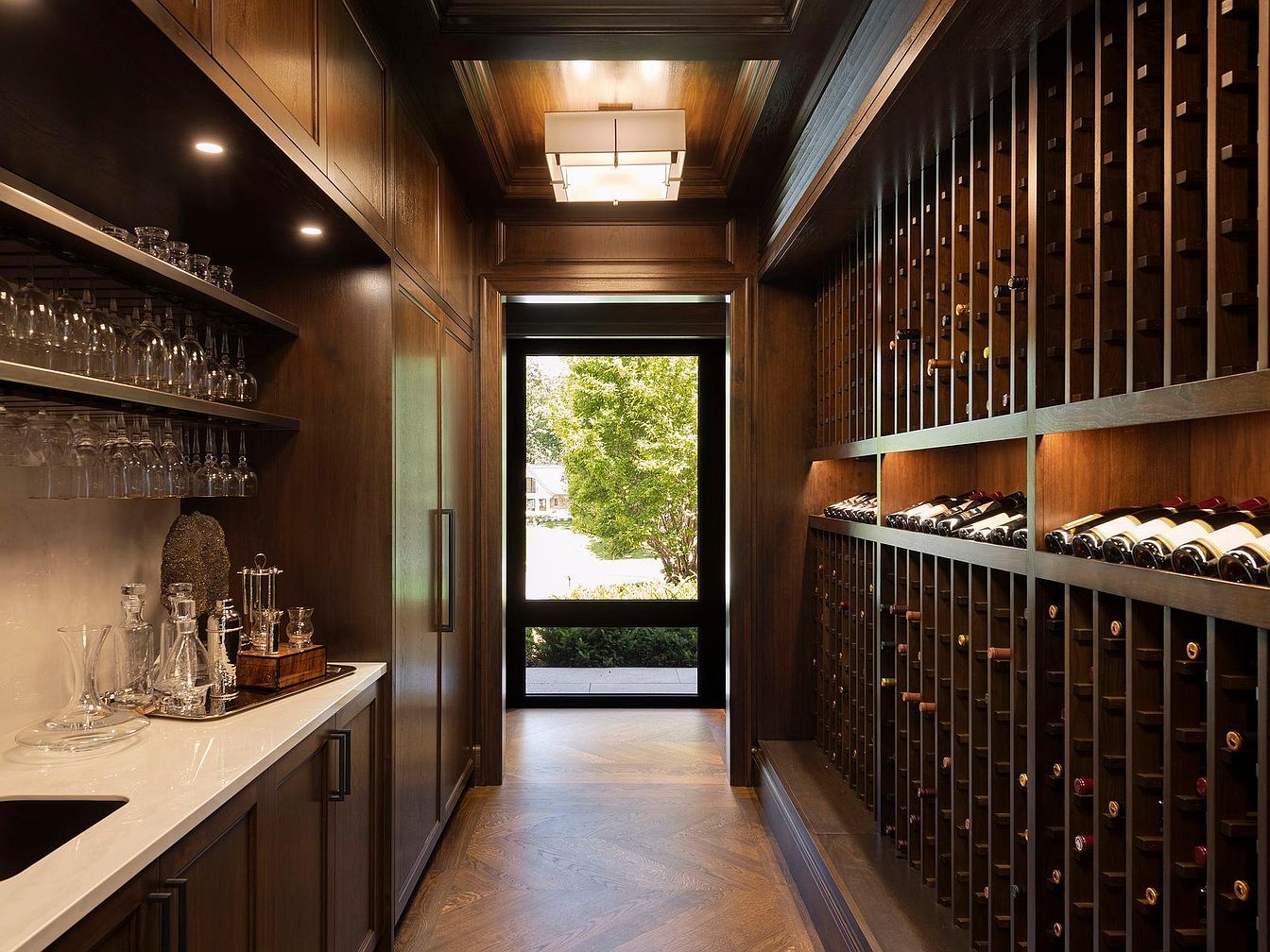
This wine cellar features a narrow, elegantly designed layout with rich dark wood paneling on the walls and cabinetry, extending to the ceiling and floor, creating a warm, inviting ambiance. On the right, custom wooden wine racks neatly organize bottles horizontally, showcasing a collection with individual slots for each bottle. Opposite the racks, a sleek white countertop contrasts subtly with the dark wood, holding crystal decanters and glassware beneath built-in shelving that elegantly lights the space. The ceiling encloses a modern, rectangular light fixture, while a glass door at the far end provides natural light and views of greenery outside, blending style and function seamlessly.
Home Office
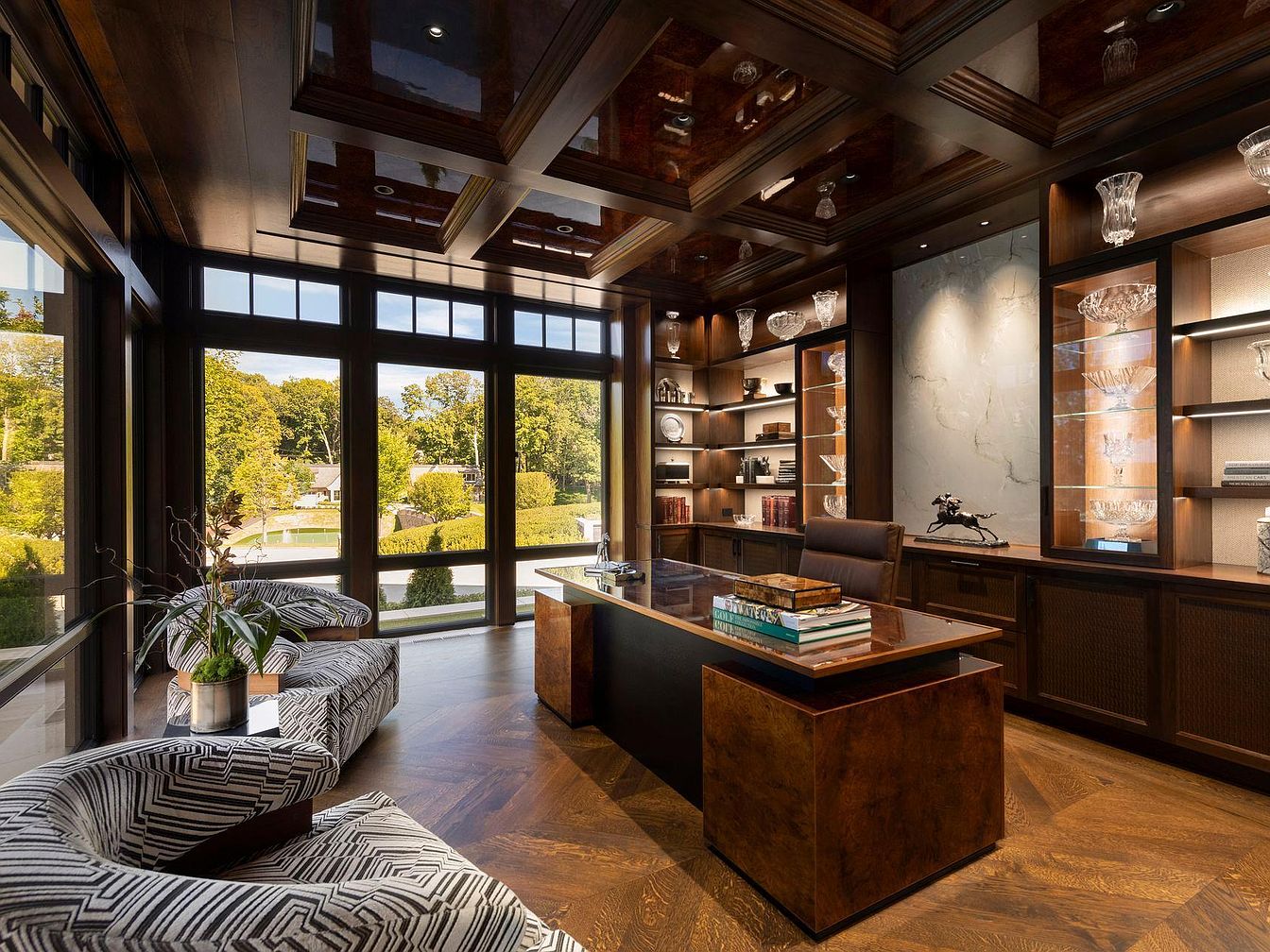
This sophisticated home office is an elegant blend of dark wood and modern design. The room features a large, polished wooden desk with a glossy finish, positioned centrally to face floor-to-ceiling windows that flood the space with natural light, offering tranquil views of lush greenery outside. Built-in wooden shelves with integrated lighting showcase crystal pieces and books, creating a luxurious display against a marble accent wall. The ceiling has a grid-like coffered design with reflective wood panels that enhance the room’s warmth. Two patterned armchairs with bold black and white geometric fabric complete the inviting yet professional ambiance.
Master Bedroom Sitting Area
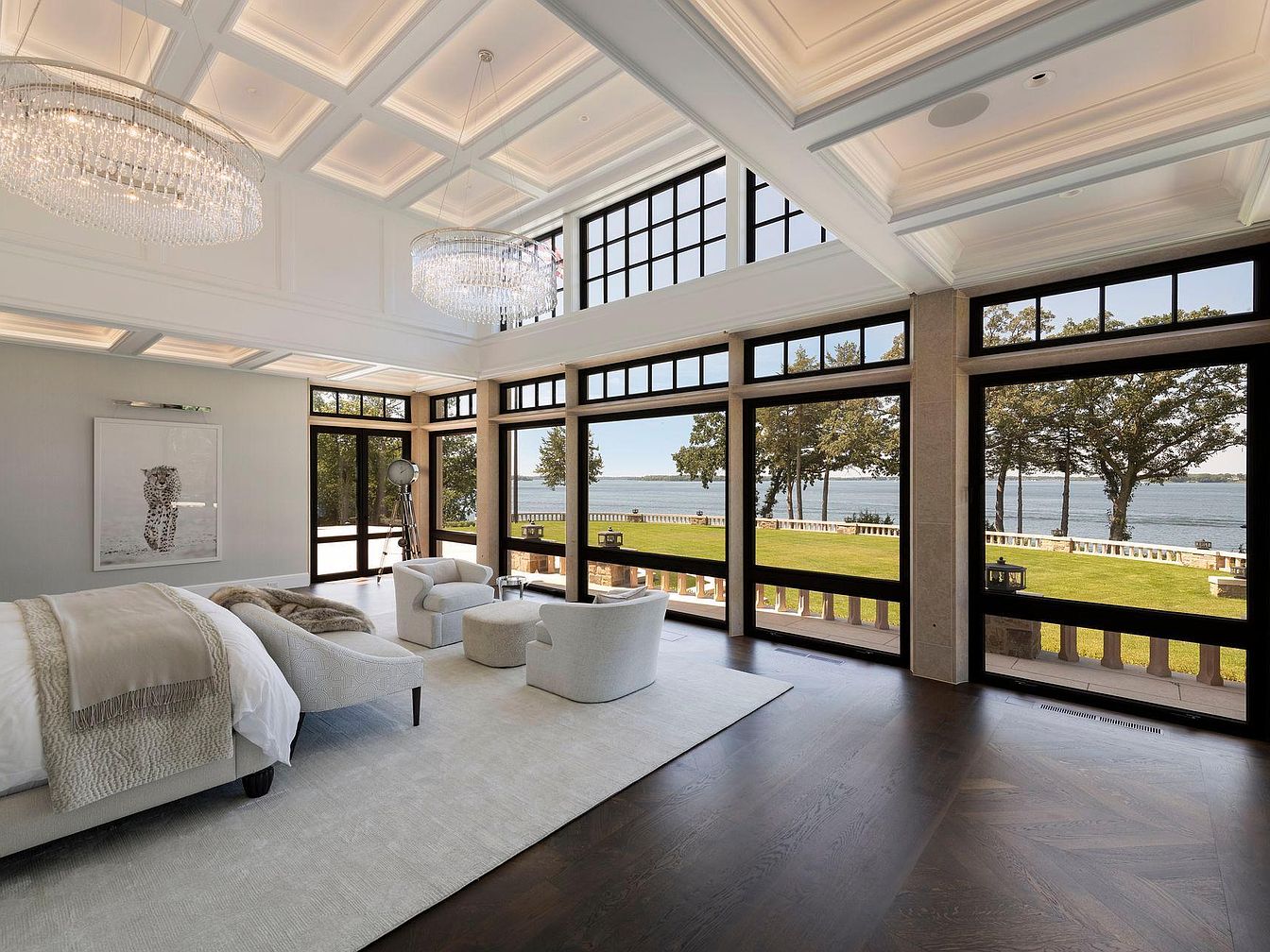
This spacious master bedroom features a serene sitting area with plush, light-colored armchairs and an ottoman positioned on a large, soft rug contrasting against rich dark hardwood floors. Floor-to-ceiling windows framed in black provide panoramic views of tranquil waters and lush greenery outside, inviting natural light into the room. The high coffered ceiling is accented with elegant recessed lighting and two oversized, crystal chandeliers, adding luxury and sophistication. Neutral tones dominate the color palette, creating a calming atmosphere ideal for relaxation, harmonizing modern elegance with nature’s beauty visible through expansive glazing.
Butler’s Pantry to Bathroom
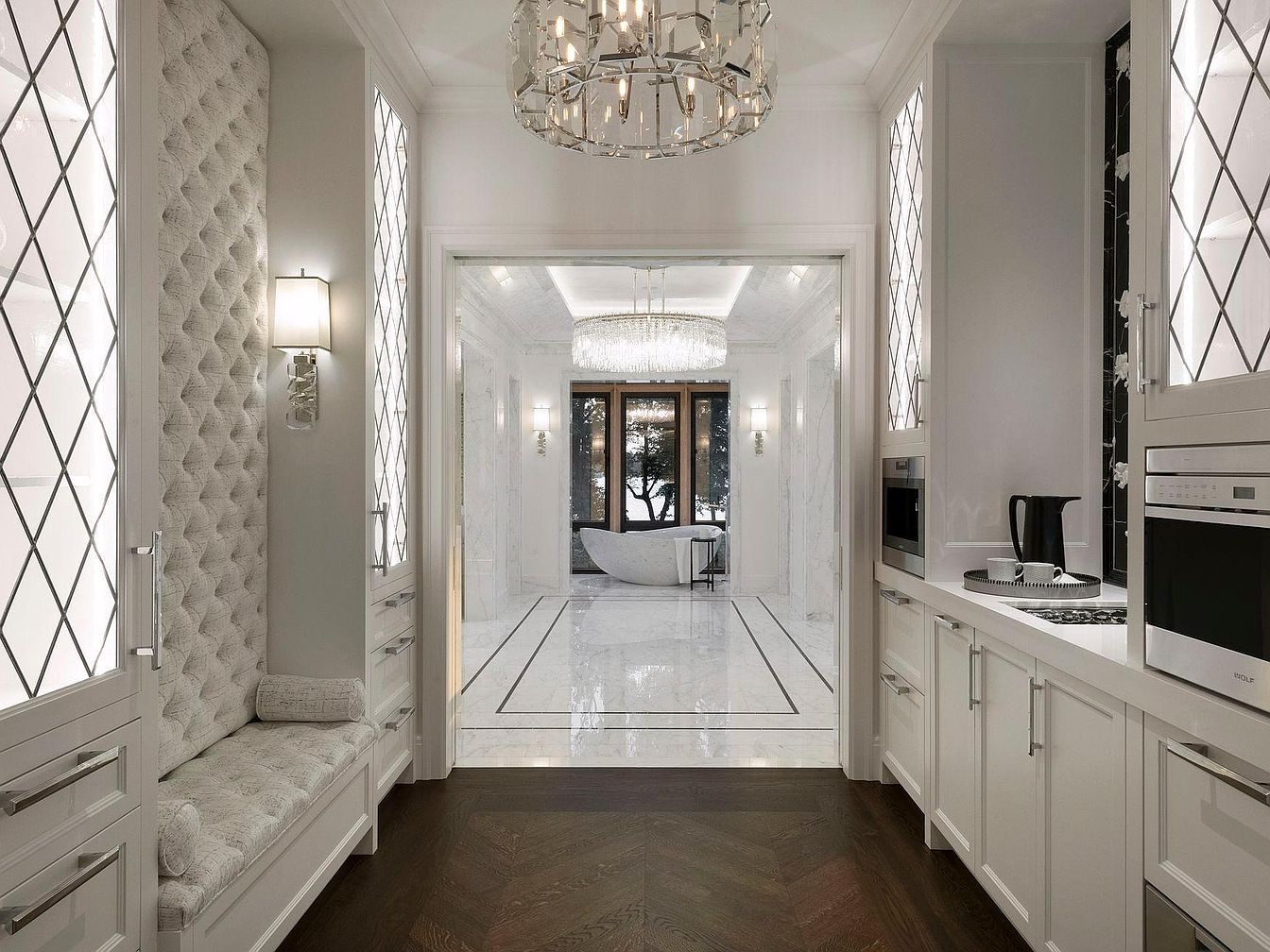
This narrow butler’s pantry space transitions seamlessly into a stunning marble bathroom featuring a freestanding tub. The pantry boasts white cabinetry with sleek silver handles and diamond-patterned glass inset doors that add texture and elegance. A tufted built-in bench with bolster pillows offers a cozy resting spot, illuminated softly by a modern wall sconce. The pantry’s dark herringbone wood flooring contrasts beautifully with the gleaming white marble floor and walls in the adjacent bathroom, highlighted by an ornate crystal chandelier. The overall color palette is a sophisticated blend of whites and neutral tones, creating a luxurious and inviting atmosphere.
Walk-In Closet
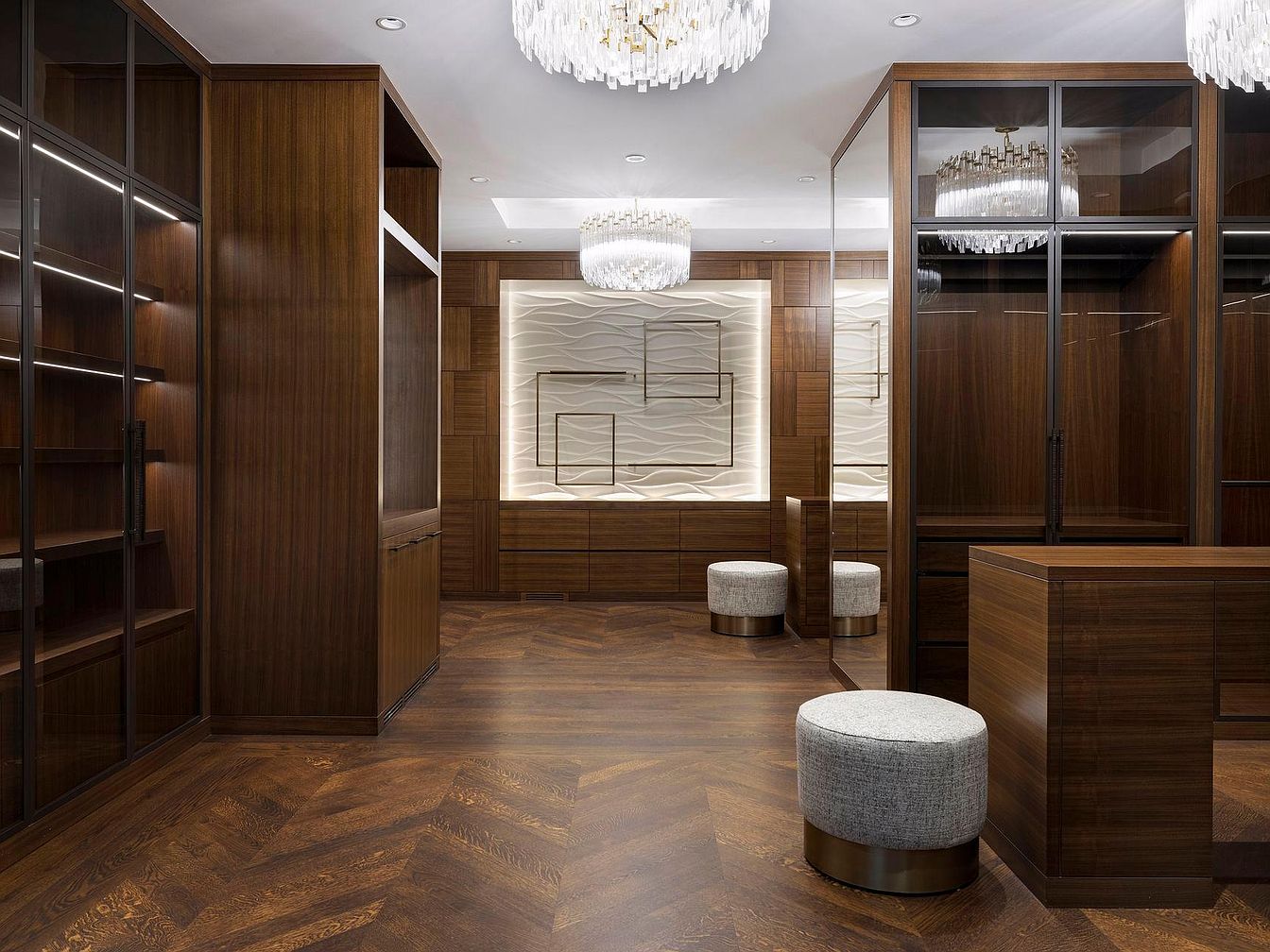
This walk-in closet displays a rich, warm aesthetic with extensive use of dark wood cabinetry and flooring arranged in a herringbone pattern. Glass-front cabinets with integrated lighting offer a sleek, modern touch, while providing elegant storage and display space. The room features a textured focal wall with backlighting and geometric metal accents, adding visual interest. Two cylindrical upholstered stools with metallic bases provide seating for dressing. Overhead, luxurious chandeliers with cascading glass elements bring an upscale, glamorous feel, perfectly blending contemporary design with classic materials to create a sophisticated and functional space.
Elegant Hallway Gallery
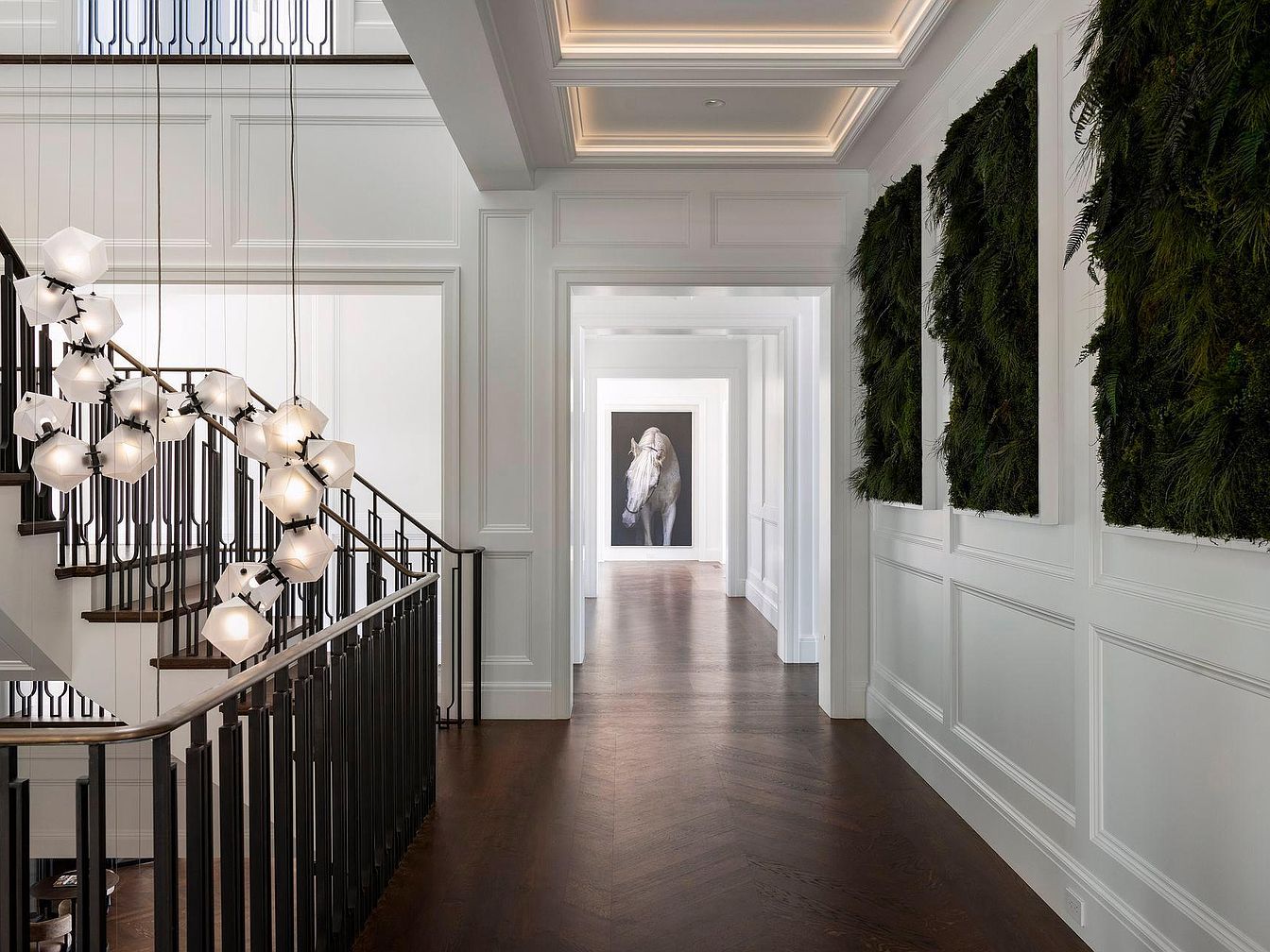
This long, sophisticated hallway features pristine white walls with classic panel molding that adds timeless architectural detail. The dark herringbone wood floor contrasts beautifully with the bright walls, lending warmth and depth. On the right, three large vertical frames filled with lush green foliage create a striking natural accent, enhancing the corridor’s modern elegance. A contemporary chandelier composed of numerous soft-glowing geometric light fixtures hangs above a dark metal railing staircase to the left. The hallway visually extends through a series of doorways, culminating with a captivating large-scale portrait of a white horse, blending art with refined design.
Bedroom Bunk Area
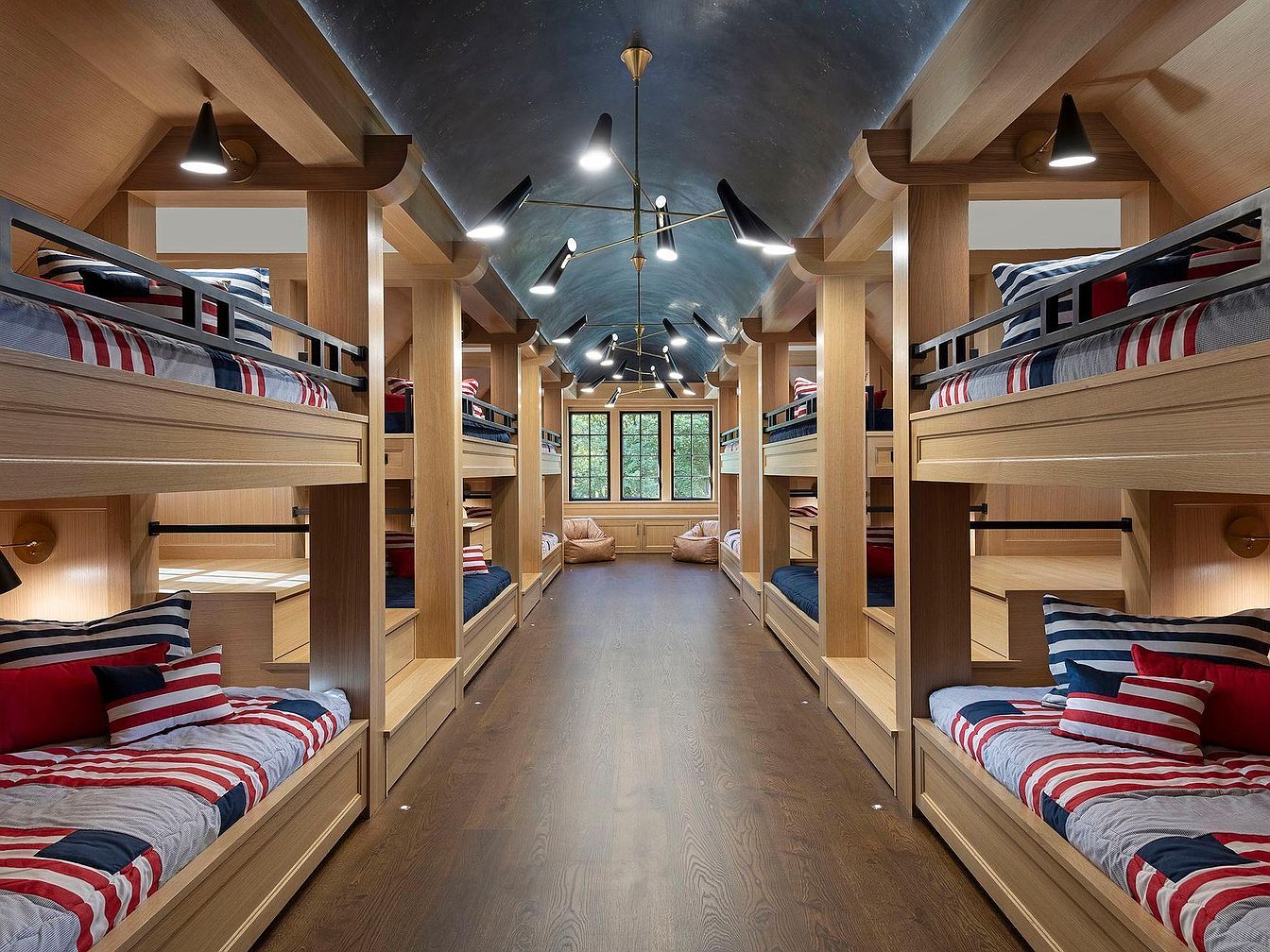
This spacious bunk bedroom features a symmetrical layout with two rows of custom wooden bunk beds lining each side, creating a communal sleeping area designed for multiple occupants. The natural light wood finish of the beds and cabinetry adds warmth and cohesiveness, contrasted strikingly by bedding in red, white, and blue striped patterns and coordinating pillows. The high, vaulted ceiling is painted a deep blue-gray, adding depth and a cozy atmosphere to the room. Modern black and brass light fixtures hang centrally, providing ample illumination. At the far end, large multi-pane windows bring in natural light and frame views of greenery outside, while two cushioned seating poufs add comfort and casual elegance to this functional yet stylish space.
Game Room & Bar Area
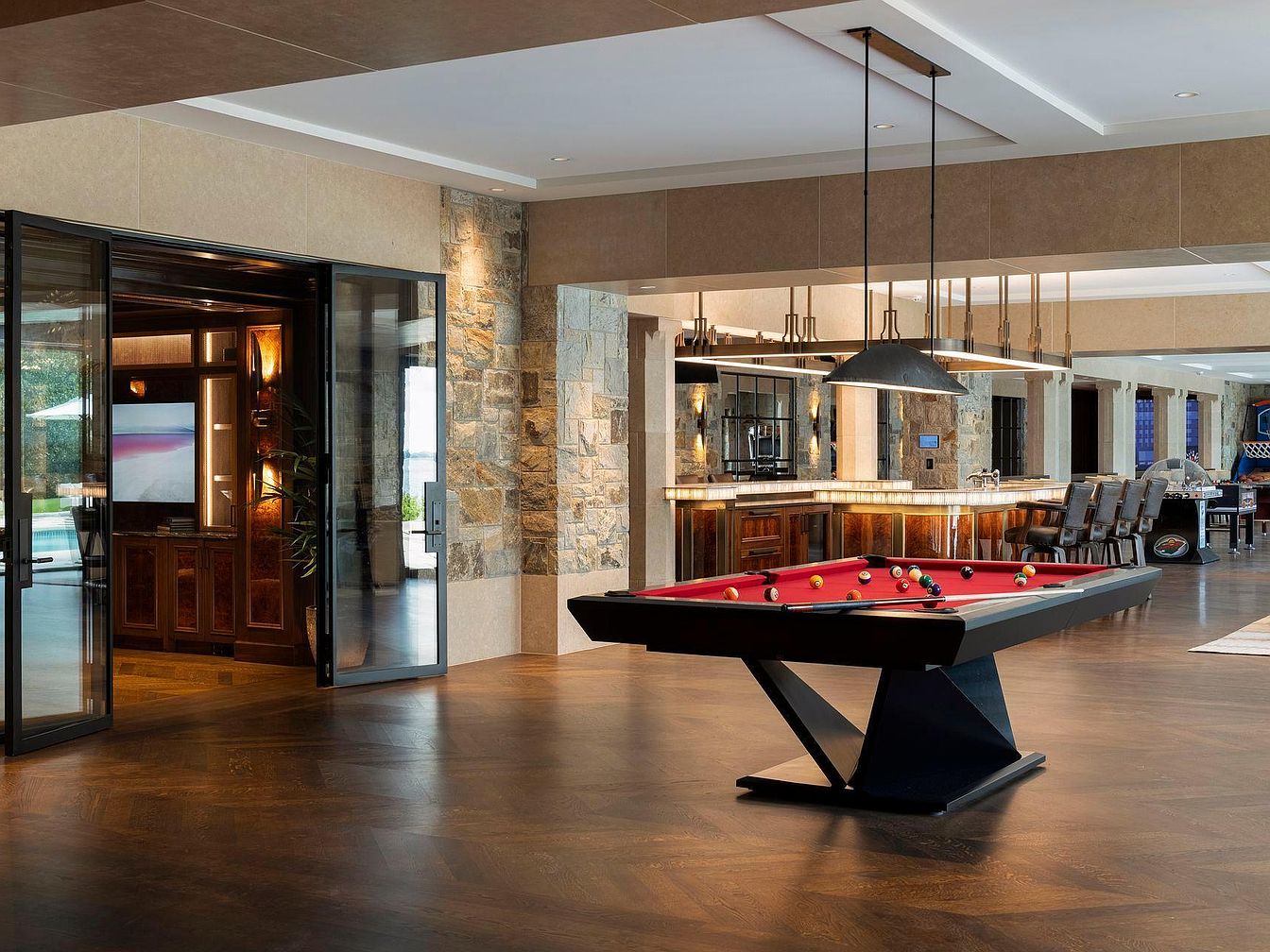
This open-concept entertainment space features a modern black pool table with striking red felt as the centerpiece, enhanced by two sleek black pendant lights hanging above it. The flooring is a rich wood parquet that adds warmth and elegance to the room. The adjacent bar area showcases a luxurious backlit onyx countertop with dark wood cabinetry, complemented by high-back leather stools. Stone wall accents and large glass doors leading to a cozy room with wood paneling add rustic charm and depth. The overall design seamlessly blends contemporary form with inviting textures for social gatherings.
Home Bar Area
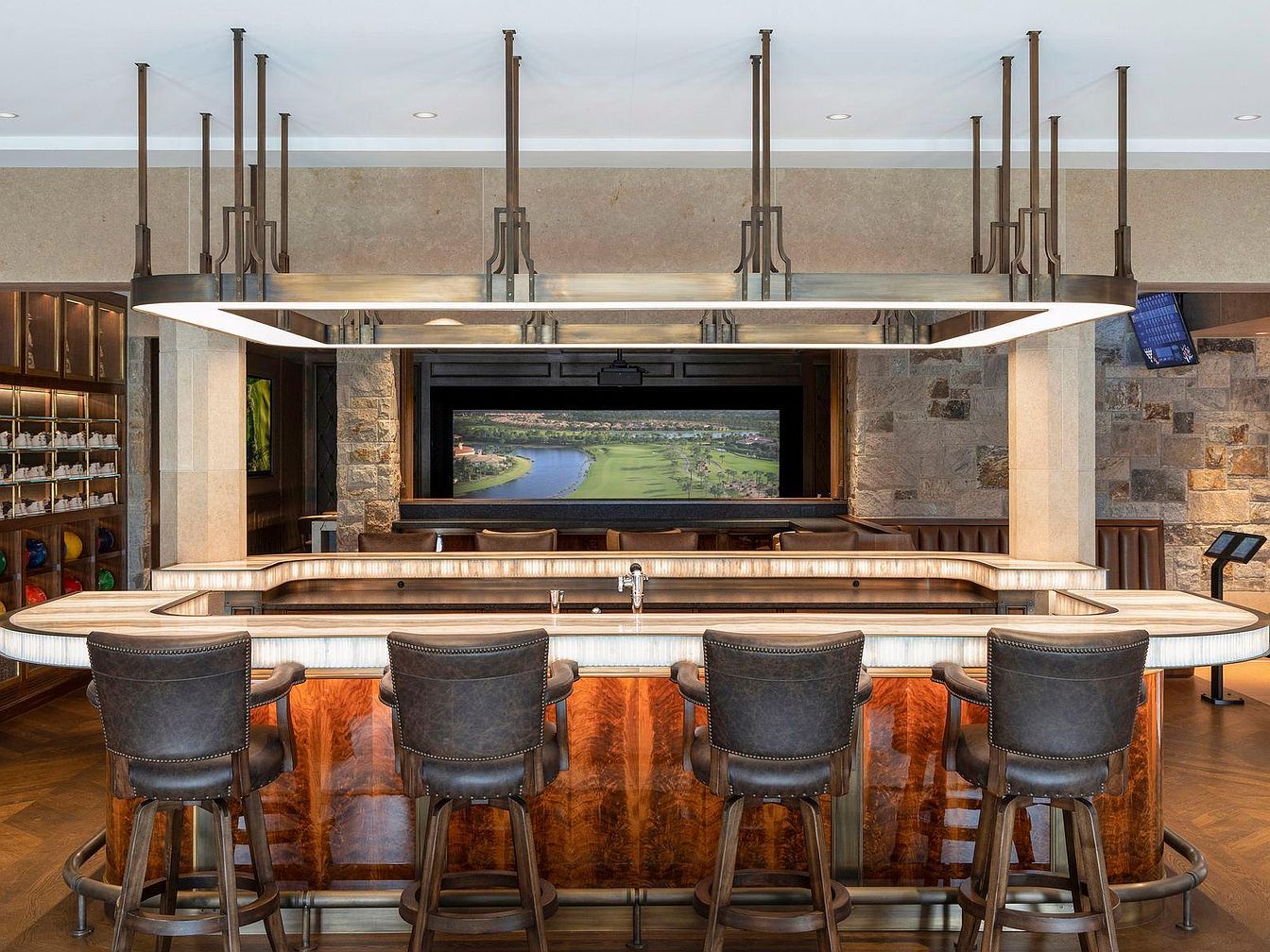
This bar area features a U-shaped counter with a smooth, light-colored surface softly illuminated underneath, creating an inviting glow. The base shows rich wood grain with a polished finish, complemented by five dark leather swivel bar stools with studded accents and wooden legs resting on a metal foot rail. Above hangs a large, suspended rectangular light fixture with a modern industrial design, balancing the warm stone walls and wood parquet floors. Behind the bar, a cozy seating nook with tufted leather benches faces a wide screen showing a scenic golf course, blending rustic and contemporary styles.
Stone Entryway Niche
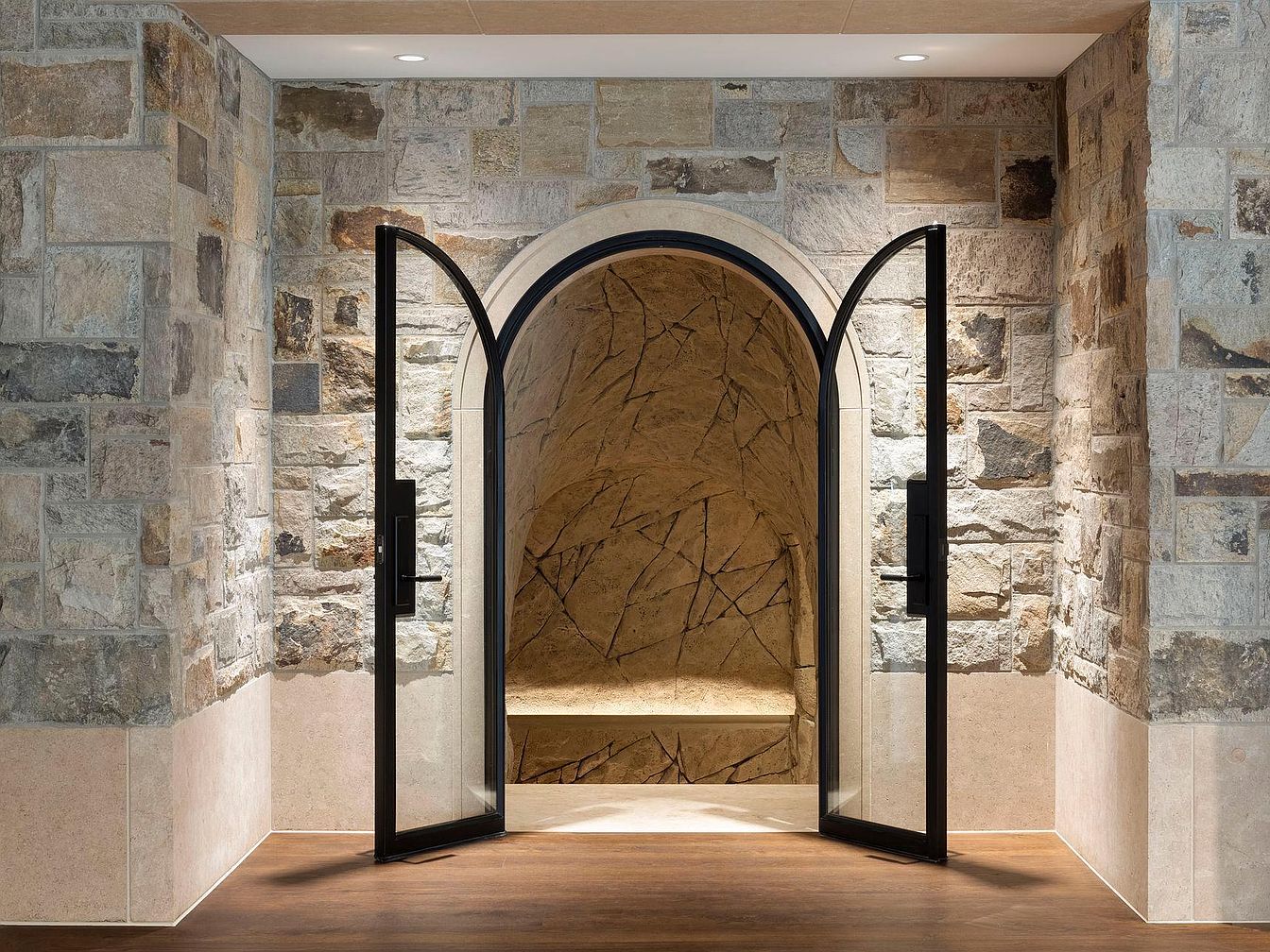
This striking stone entryway features a textured mix of natural stone tiles in earthy beige and grey tones, creating a solid, timeless atmosphere. The walls are composed of irregular stone blocks topped with a lighter, smooth stone wainscoting. A pair of elegant black-framed glass doors with arched tops reveal a recessed alcove, with a gently curved ceiling echoing the arch shape. Soft built-in lighting highlights the rough-hewn texture inside the niche, while warm wood flooring adds contrast. The combination of rustic stonework with modern glass and lighting enhances a refined yet organic aesthetic.
Wine Cellar Lounge
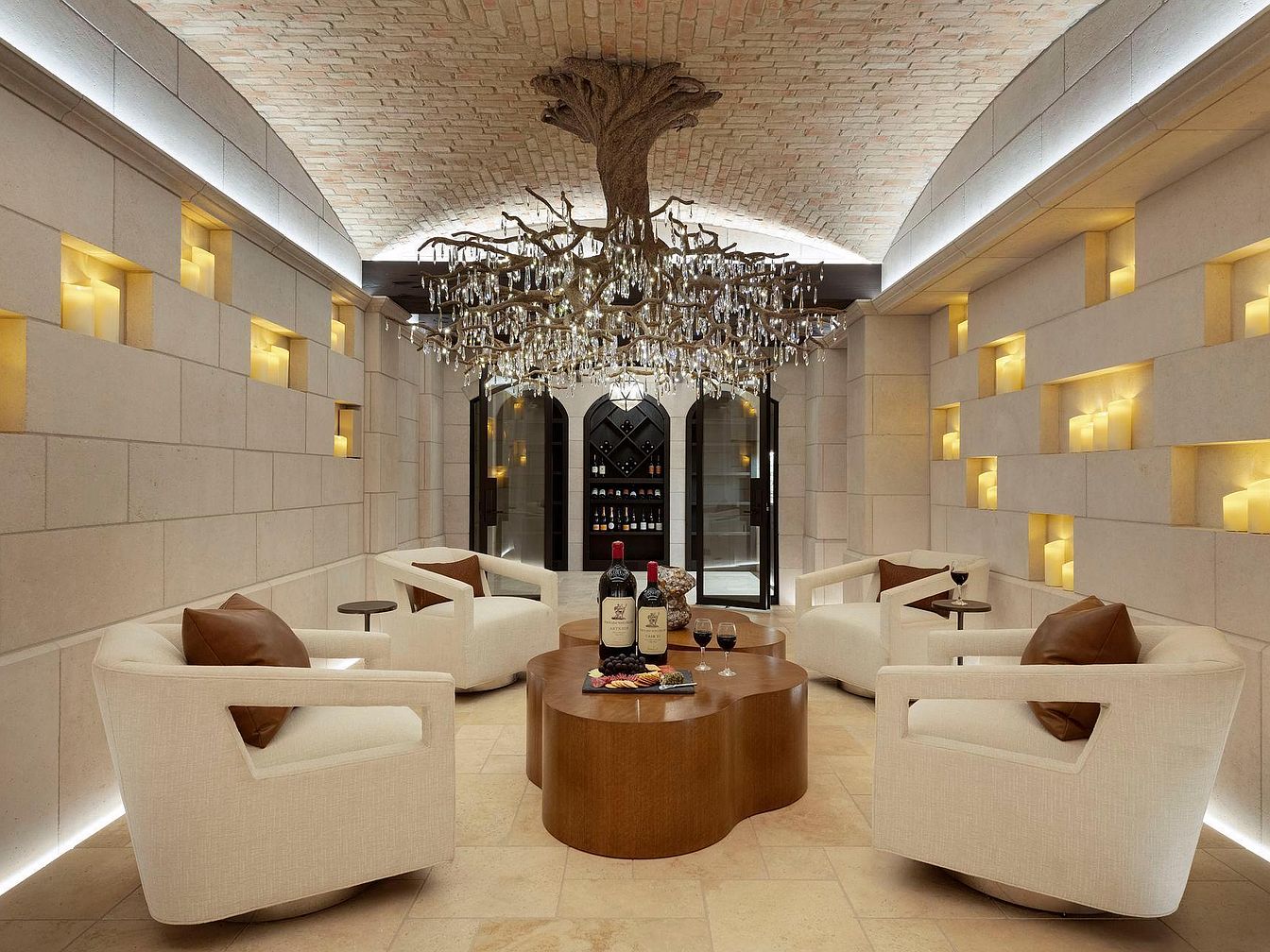
This intimate wine cellar lounge features a calming neutral palette with cream-colored stone walls and flooring. Recessed niches with warm candle-style lighting enhance the space’s cozy ambiance. Four elegant white armchairs with brown pillows encircle an organically shaped wooden coffee table, inviting relaxation and conversation. The vaulted ceiling has a textured brick pattern, while the centerpiece is a large, artistic chandelier resembling silver branches adorned with crystal accents, adding a sculptural, natural element. At the far end, glass-paneled doors reveal an organized wine rack, showcasing a fine wine collection in a sophisticated setting.
Salt Room Relaxation Space
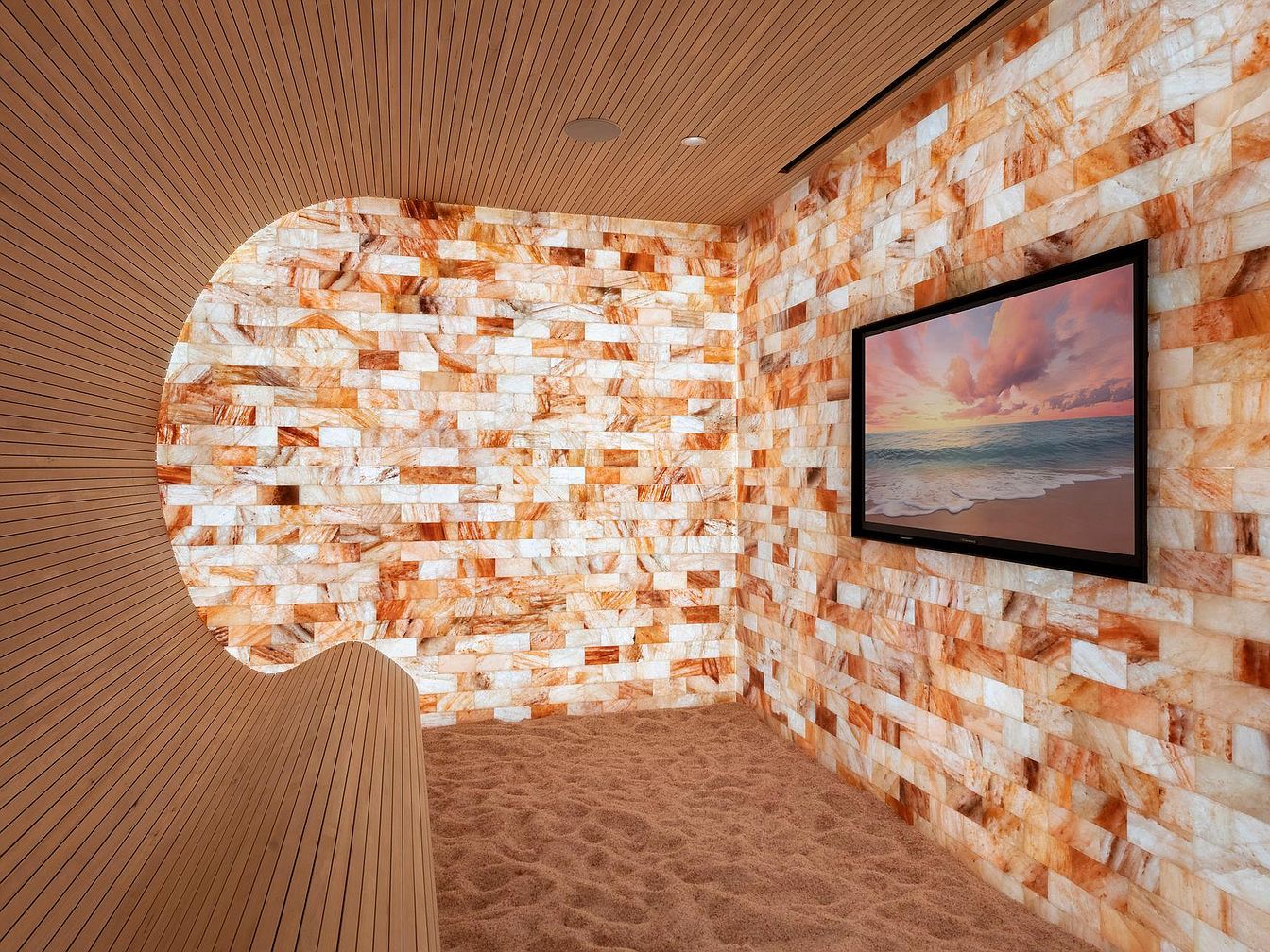
This tranquil salt room features walls adorned with rectangular salt bricks in warm shades of orange, amber, and white, creating an inviting and natural atmosphere. The flooring mimics a textured sandy surface, enhancing the room’s calming spa ambiance. A smooth, curved wooden bench with parallel grooves extends along one side, seamlessly blending into the curved wall and ceiling design, which features the same wood paneling for a cohesive look. A large flat-screen is mounted on the salt wall, displaying a serene beach scene, complementing the room’s peaceful and rejuvenating aesthetic.
Living Room with Lake View
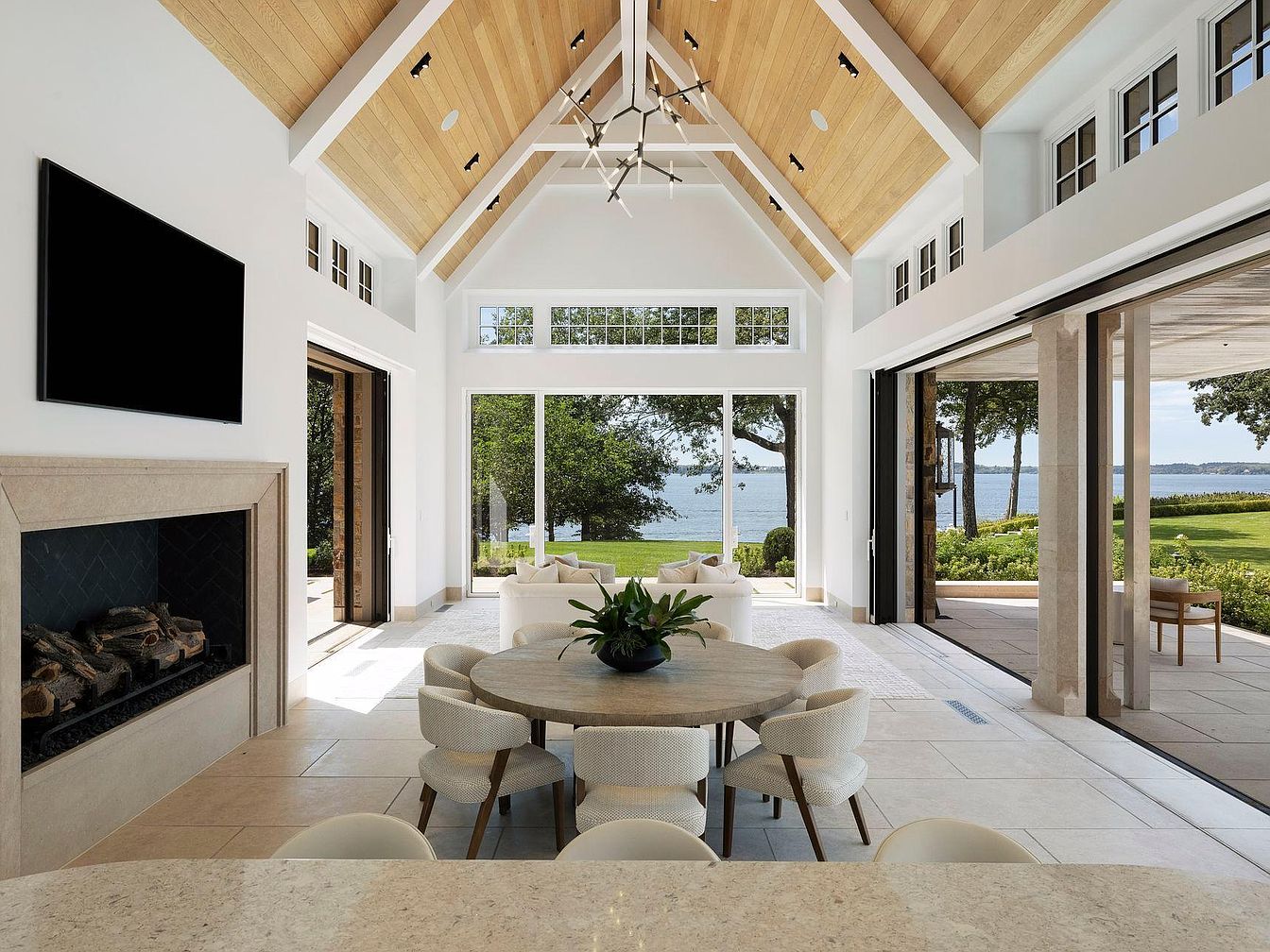
This living area features a striking vaulted ceiling clad in warm, natural wood panels, contrasted by crisp white walls that enhance the airy, open feel. The space is arranged with a round wooden dining table surrounded by plush, textured beige chairs that complement the neutral tile flooring. Large glass sliding doors on the side and floor-to-ceiling windows at the back frame stunning views of a lush green lawn and peaceful lake beyond, seamlessly blending indoor and outdoor living. A modern black chandelier hangs centrally, and a minimalist fireplace sits below a wall-mounted flat-screen TV for cozy entertainment.
Kitchen and Outdoor View
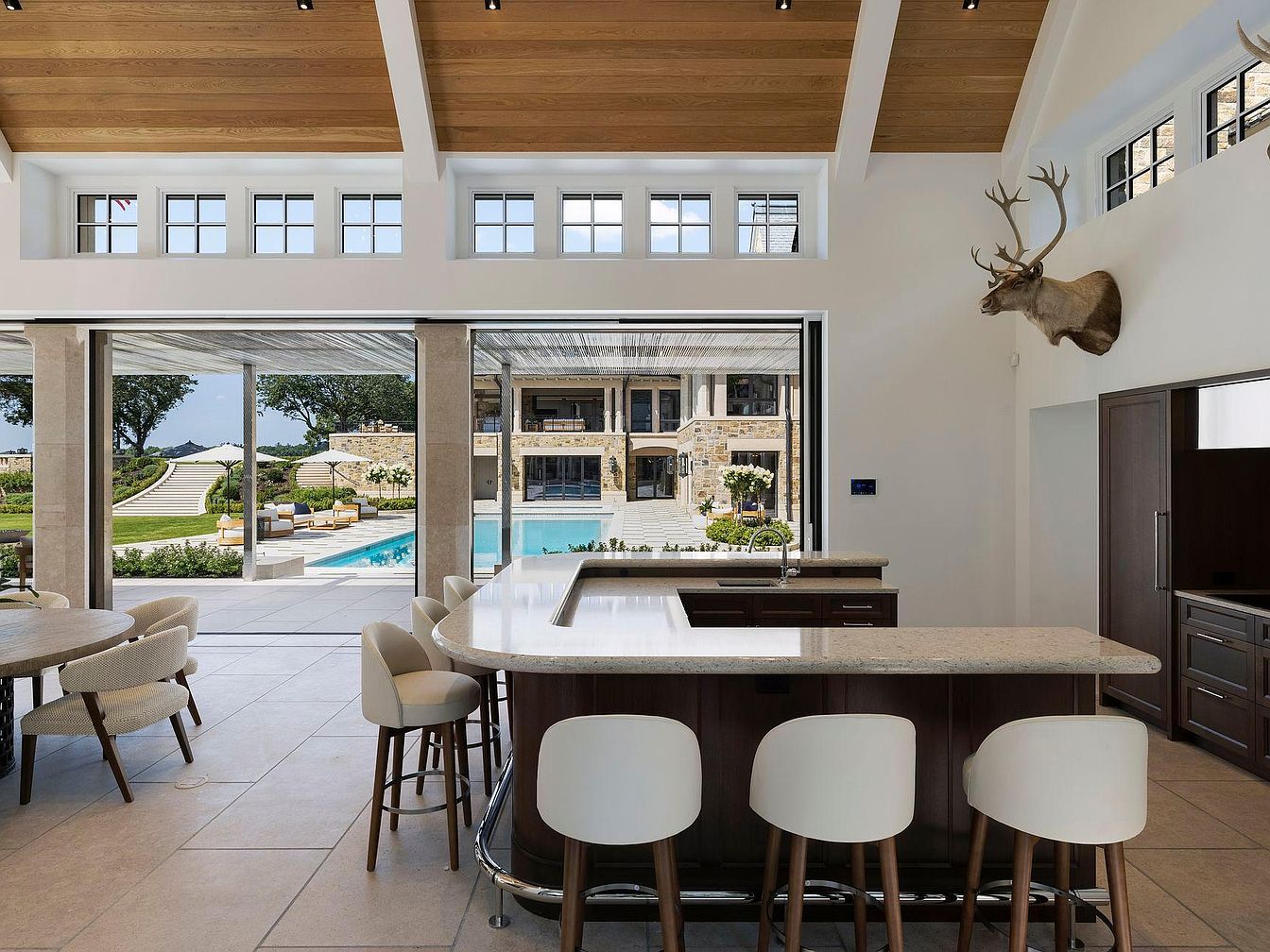
This spacious kitchen features a large, curved island with a smooth, light granite countertop complemented by rich dark wood cabinetry. Four modern barstools with white cushioned seats invite casual dining or socializing around the island. The room is bathed in natural light from a wall of windows and expansive sliding glass doors that seamlessly open to reveal a luxurious outdoor pool area and manicured garden steps. The vaulted ceiling combines white beams with warm wood paneling, adding architectural interest, while a mounted deer head adds a rustic touch to the sleek, contemporary space.
Poolside Seating Area
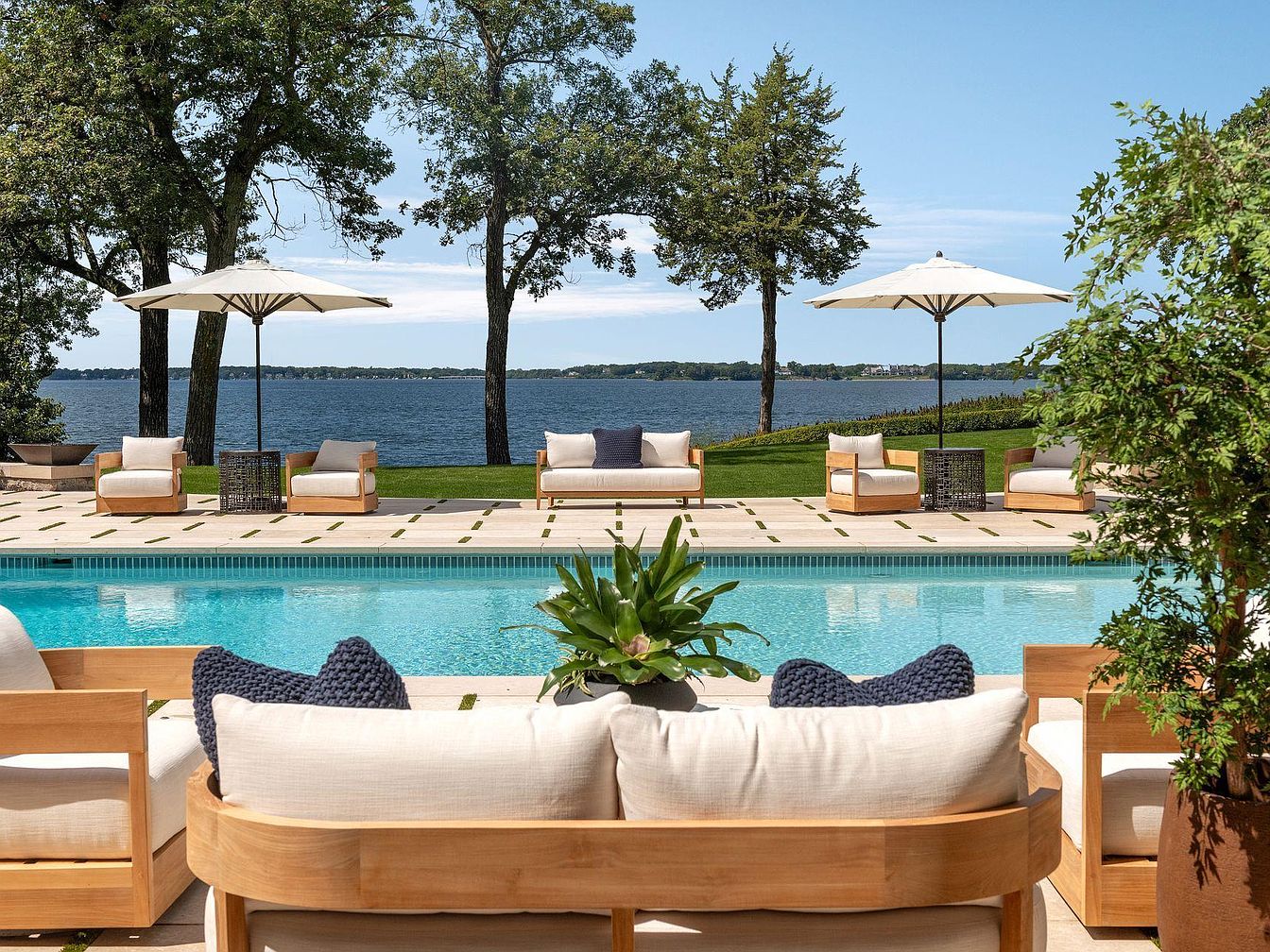
This inviting poolside retreat features a serene layout with light wood-framed loungers and sofas arranged symmetrically around a pristine rectangular pool. Neutral cream cushions paired with dark navy knitted pillows create a balanced, calming contrast. Two large white umbrellas provide shade, complimenting the clean, natural tones. Smooth stone tiles, interspersed with grass strips, line the spacious deck. The lush green lawn leads to a tranquil waterfront view, punctuated by tall trees and an unobstructed horizon, making this space ideal for relaxation and social gatherings with a harmonious blend of comfort and nature.
Sunroom Seating Area
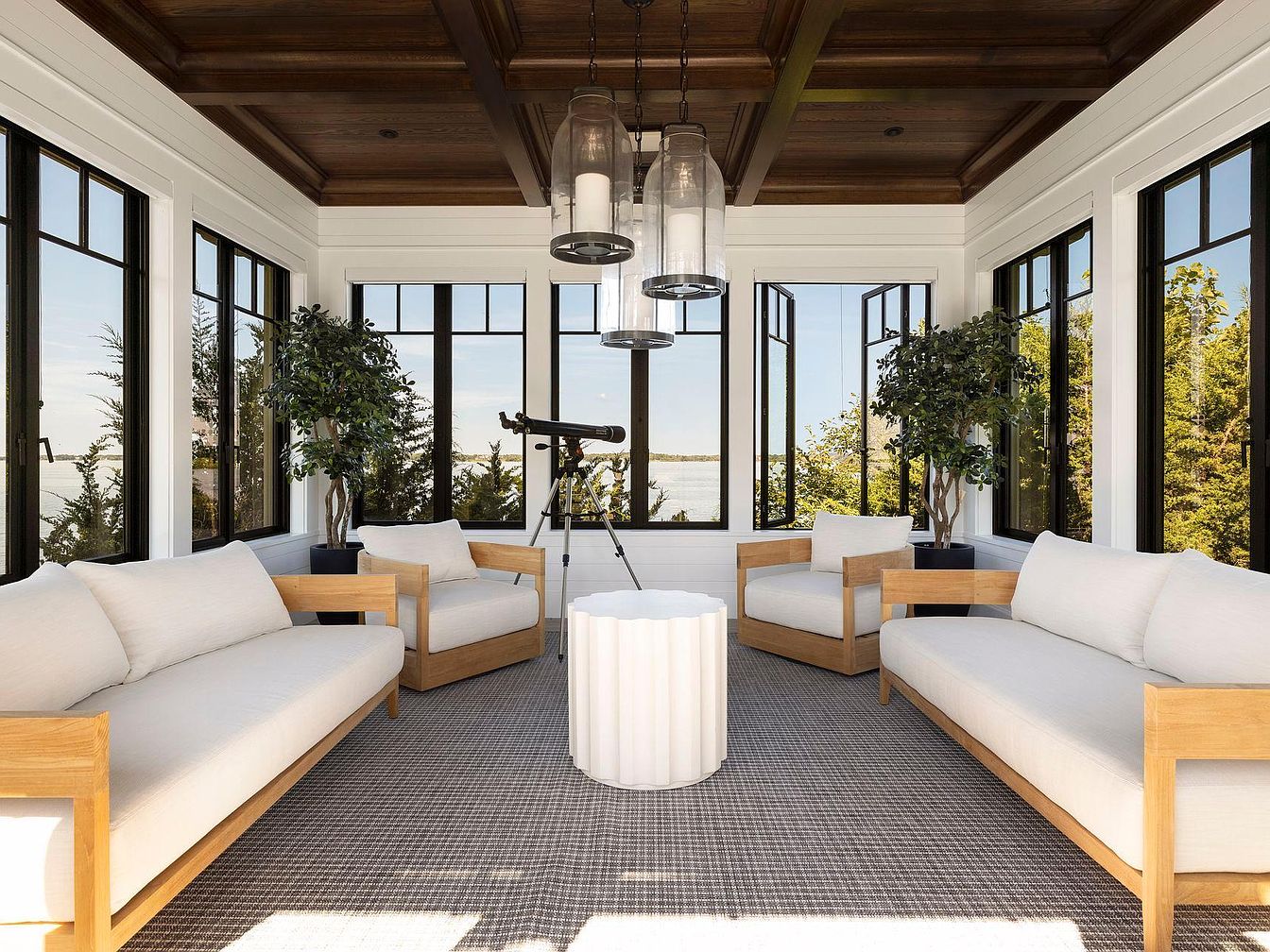
This sunroom features a bright, airy space with floor-to-ceiling black-framed windows wrapping around three sides, offering stunning views of surrounding greenery and water. The ceiling is rich, dark wood with exposed beams that add warmth and architectural interest. Furnishings include two white cushioned sofas and two matching armchairs with natural wood frames, arranged symmetrically around a unique white cylindrical coffee table with a textured surface. A neutral-toned woven rug ties the seating area together, while two potted leafy plants in coordinating dark planters add freshness. Suspended glass pendant candle holders provide elegant overhead lighting. A telescope near the window hints at enjoyment of the scenic vistas.
Backyard and Patio
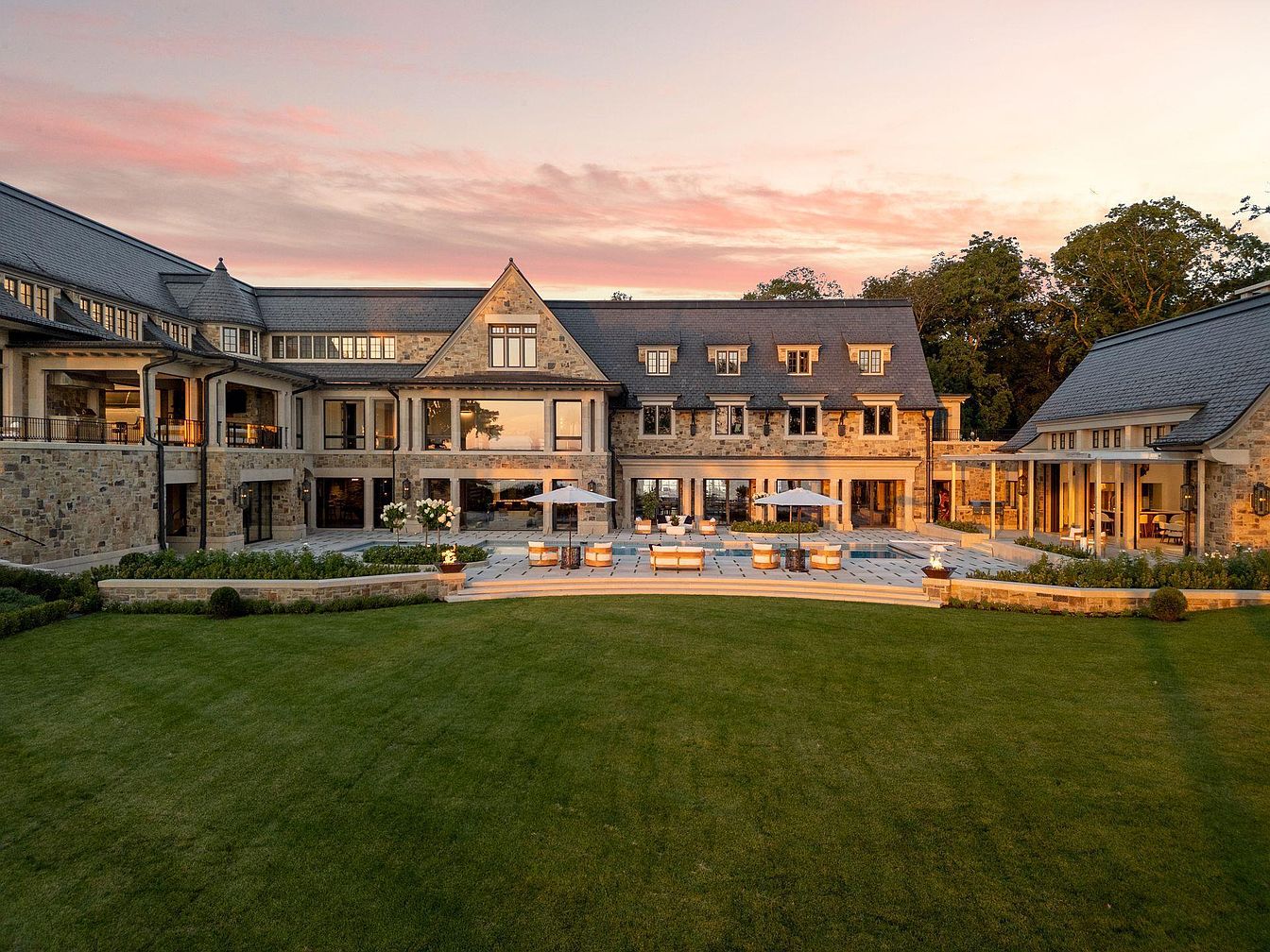
This expansive backyard showcases a beautifully manicured lawn leading up to a grand stone and brick mansion. The outdoor patio area features elegant seating arrangements shaded by large umbrellas, perfect for outdoor gatherings. The symmetrical design highlights multiple, large windows and French doors, allowing natural light to flood into the interior spaces while offering easy access to the patio. Architectural details like steeply pitched slate roofs and stone façades add classic charm. The sunset sky lends a warm, inviting glow to the scene, enhancing the outdoor ambiance and elegant landscape design.
Outdoor Pool Area
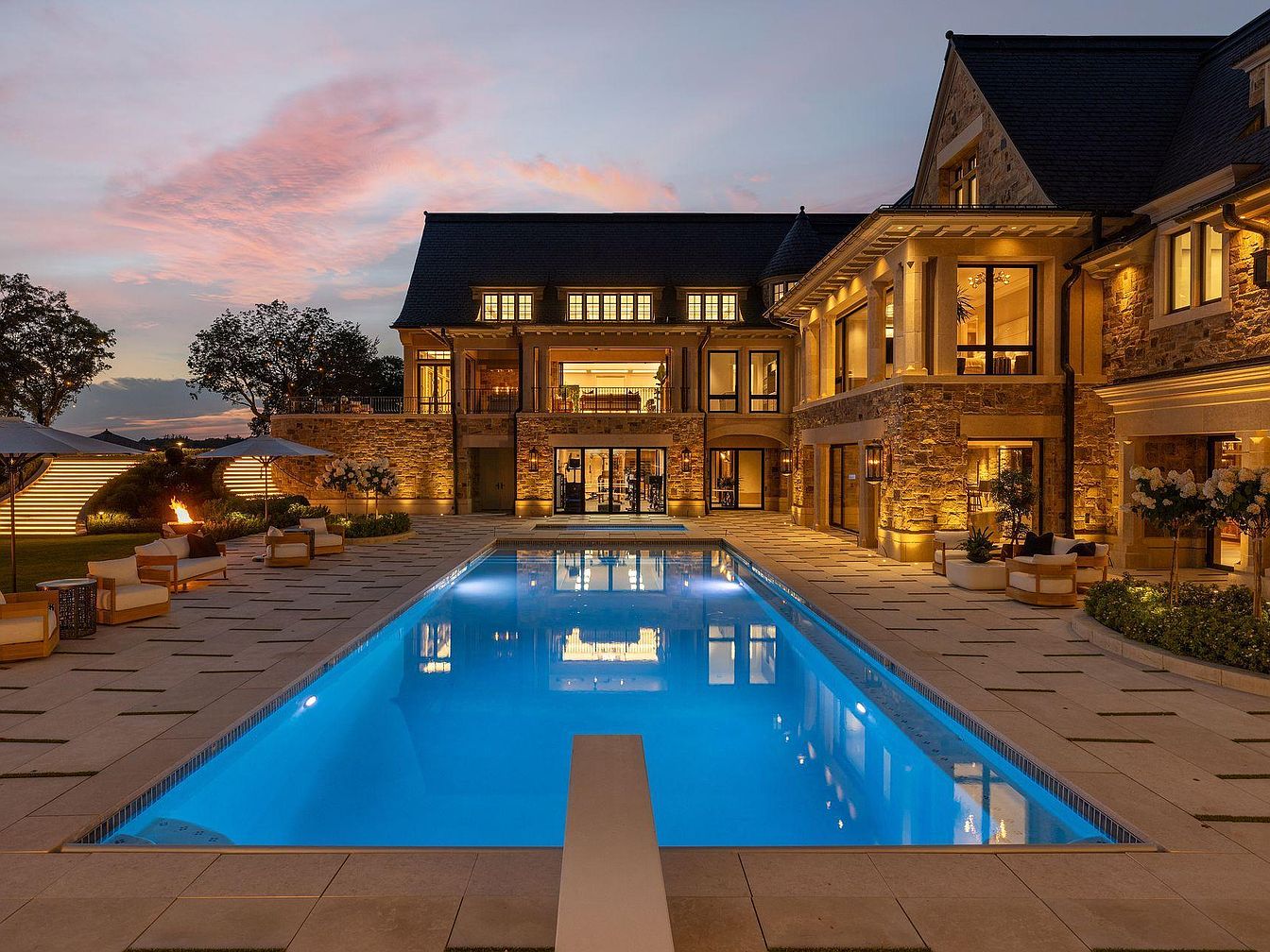
This outdoor space centers around a large, inviting rectangular swimming pool with a diving board at one end. The pool area is bordered by spacious beige stone tiles, providing ample room for lounging. Comfortable armchairs with light-colored cushions and small side tables are arranged along the poolside, creating cozy seating nooks. The home’s exterior features warm stone walls illuminated by soft yellow lighting that enhances the stone’s natural texture, while large windows and French doors open directly to the pool area. Ambient lighting on the stairs and fire features contribute to an elegant and relaxing evening atmosphere.
Listing Agent: John C Adams of Compass via Zillow

