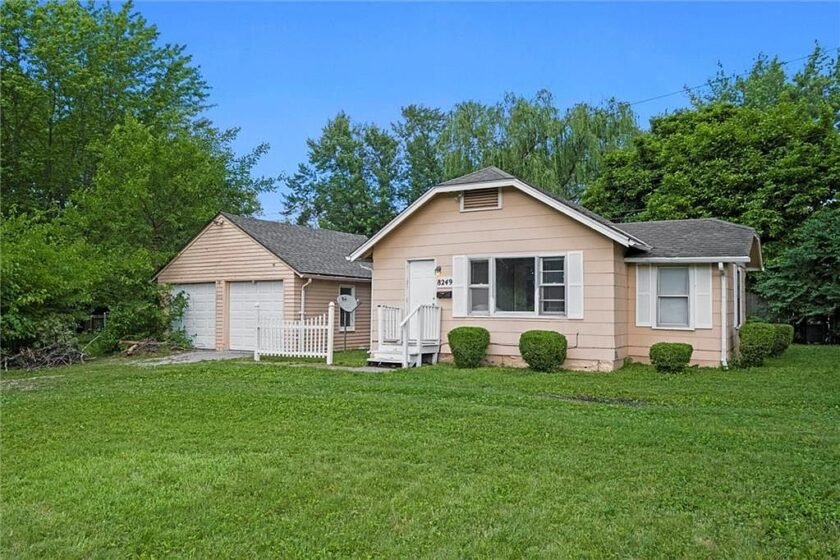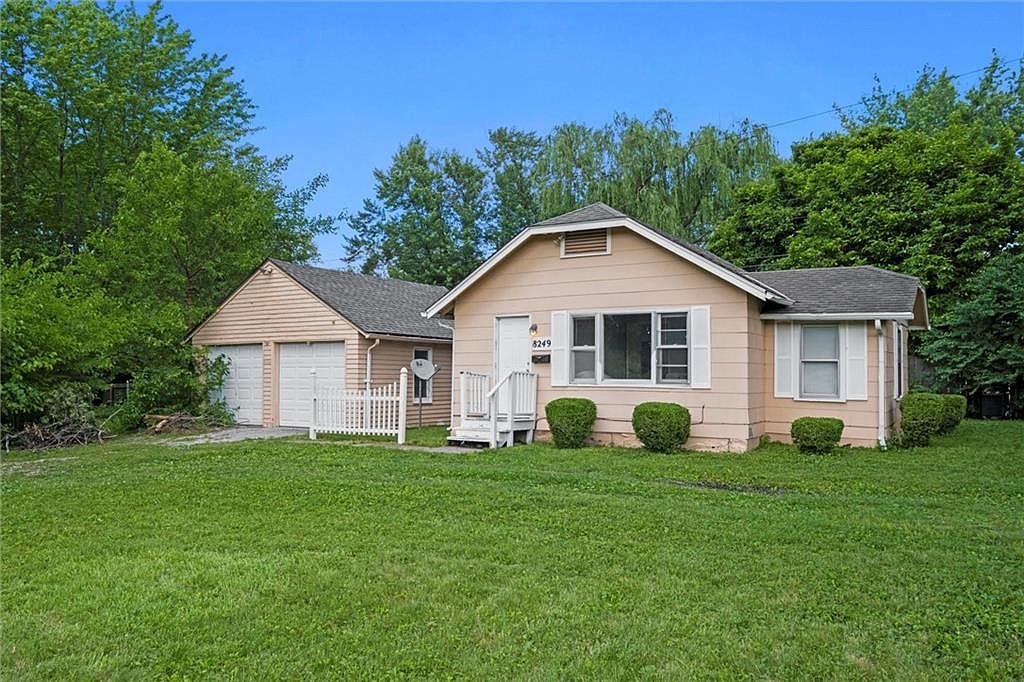
This charming home is a cozy bungalow with original Vintage architectural style that radiates the roaring 20’s or Jazz Age charm. Located in Kansas City, Missouri, it sits on two lots at the corner of Ward Parkway and 83rd Street, offering prime access to the Plaza, downtown area, and the state line. The house features beautiful original hardwood floors throughout and large windows that allow natural light to fill the main living areas, enhancing the warmth and welcoming atmosphere of the home. While the exact year it was built is not specified, its vintage character suggests it dates back to the early 20th century. This property is being sold as-is with no repairs to be made by the seller, presenting an excellent opportunity for buyers ready to bring their tool belt and imagination to create a dream home. The home is perfect for someone looking for a diamond in the rough with vast potential. The listing price is $184,900.
Floor Plan
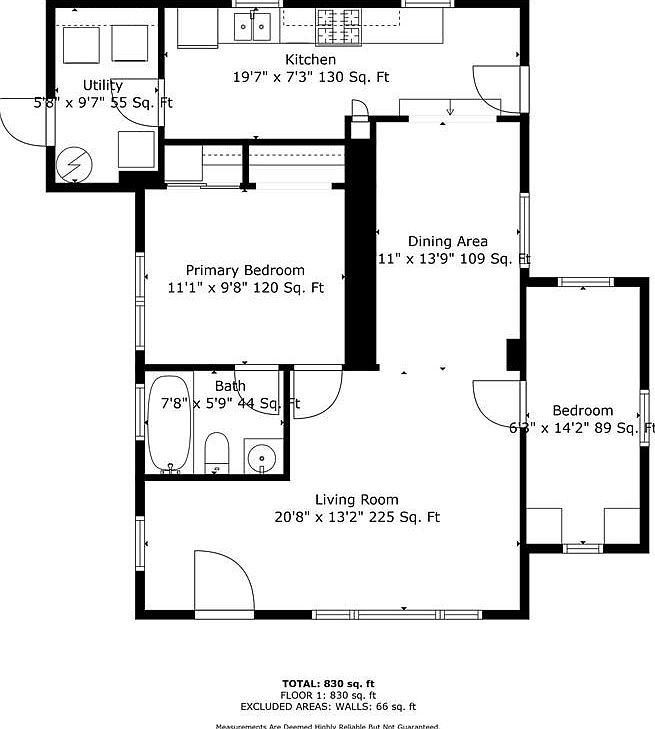
This compact layout covers 830 square feet, featuring a clear division between living and private spaces. The living room, the largest room at 225 sq. ft., is situated at the front, offering spaciousness with multiple windows for natural light. Adjacent lies the dining area, centrally positioned for easy access to the kitchen, which stretches 19’7″ x 7’3″, equipped for efficient meal preparation and utility needs in the nearby 55 sq. ft. room. Two bedrooms provide privacy, with the primary bedroom slightly larger and closer to the modest 44 sq. ft. bathroom. Thoughtful flow and defined zones optimize daily living in this thoughtfully designed home.
Living Room
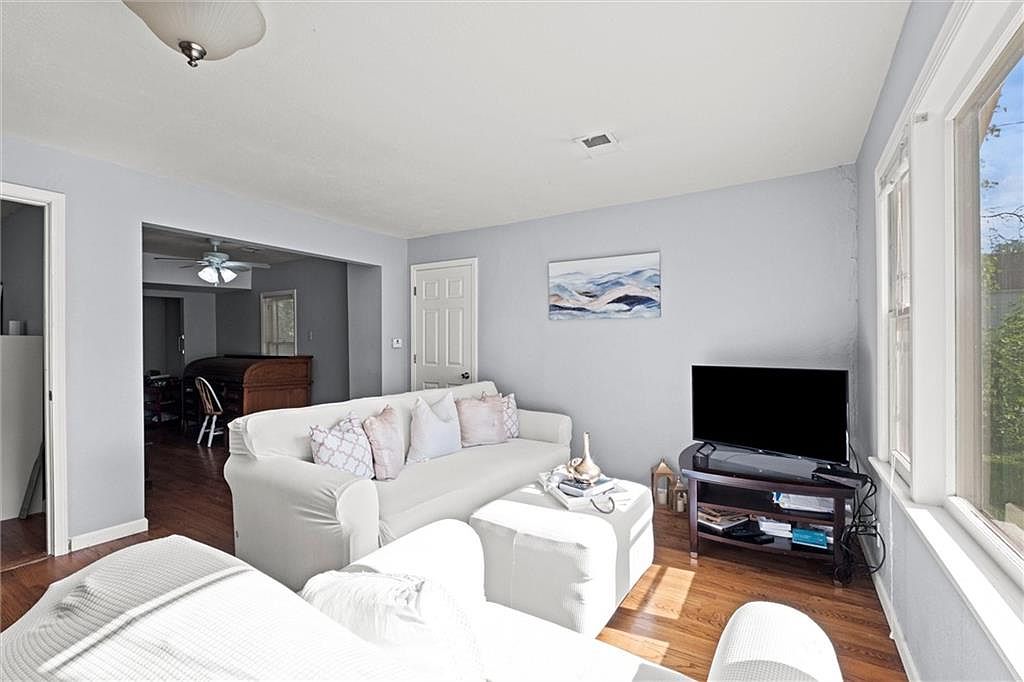
This cozy living room features a soft, neutral color palette dominated by light gray walls complemented by white trim and furniture. A white sofa and matching armchair create an inviting seating area centered around a simple ottoman serving as a coffee table. Large windows on one side fill the space with natural light, highlighting the warm wooden flooring that adds richness to the room. A modest TV unit with a flat-screen television is positioned near the windows. Subtle decorative accents, including pastel throw pillows and a calming abstract wall art, complete this tranquil and airy living space connected visually to an adjacent dining area.
Hallway with Wooden Furniture
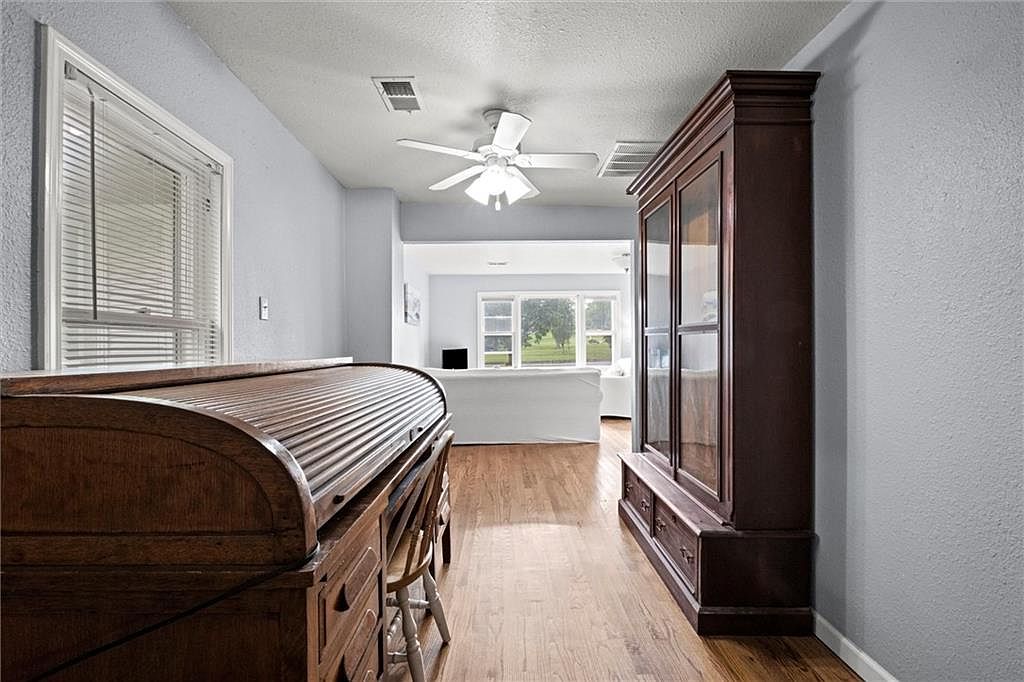
This narrow passageway features a warm wooden floor that contrasts beautifully with the cool gray walls. On one side, an antique-style roll-top desk offers a vintage touch, accompanied by wooden chairs tucked neatly underneath. Opposite, a large, dark wood cabinet with glass paneled doors serves as a statement piece, adding richness to the space. At the hallway’s end, a bright room with large windows floods natural light inward, enhancing the sense of depth. A white ceiling fan and simple architectural molding keep the design classic and clean, balancing tradition with modern comfort.
Kitchen Layout
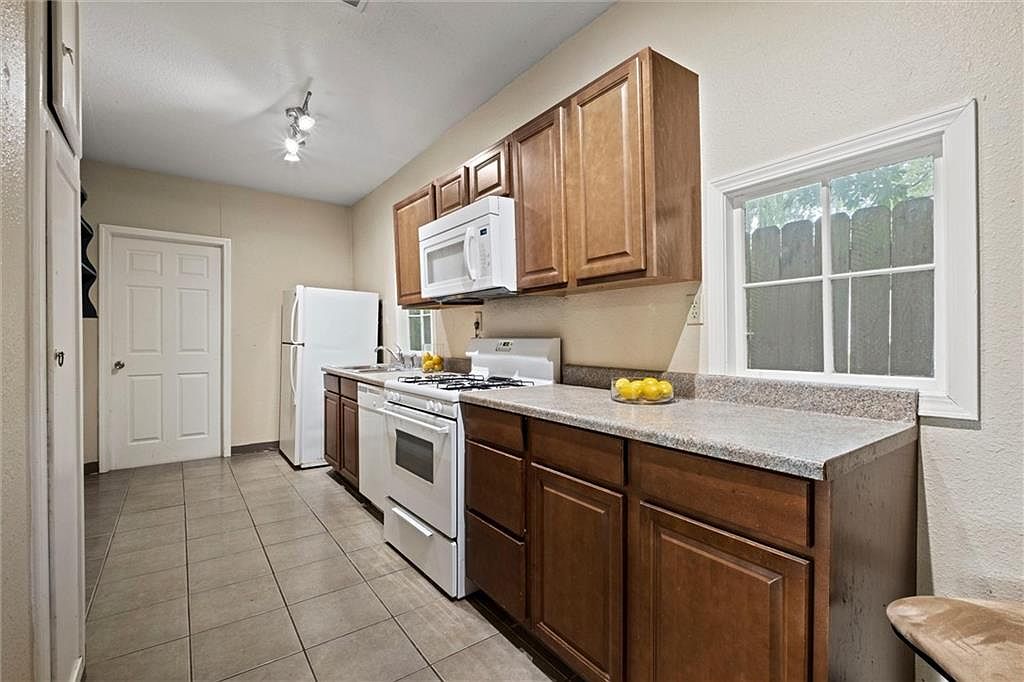
This kitchen features a linear layout with cabinetry and appliances aligned along one wall. The design incorporates medium-tone wooden cabinets with simple, recessed panel doors, paired with a light gray speckled countertop that offers a clean and functional workspace. The white appliances, including a refrigerator, gas stove, and overhead microwave, complement the neutral beige walls and light gray floor tiles, creating a cohesive and bright look. Natural light streams in from a window above the counter, framed by white trim, enhancing the airy and practical atmosphere of this kitchen space.
Bedroom with Ensuite Bathroom
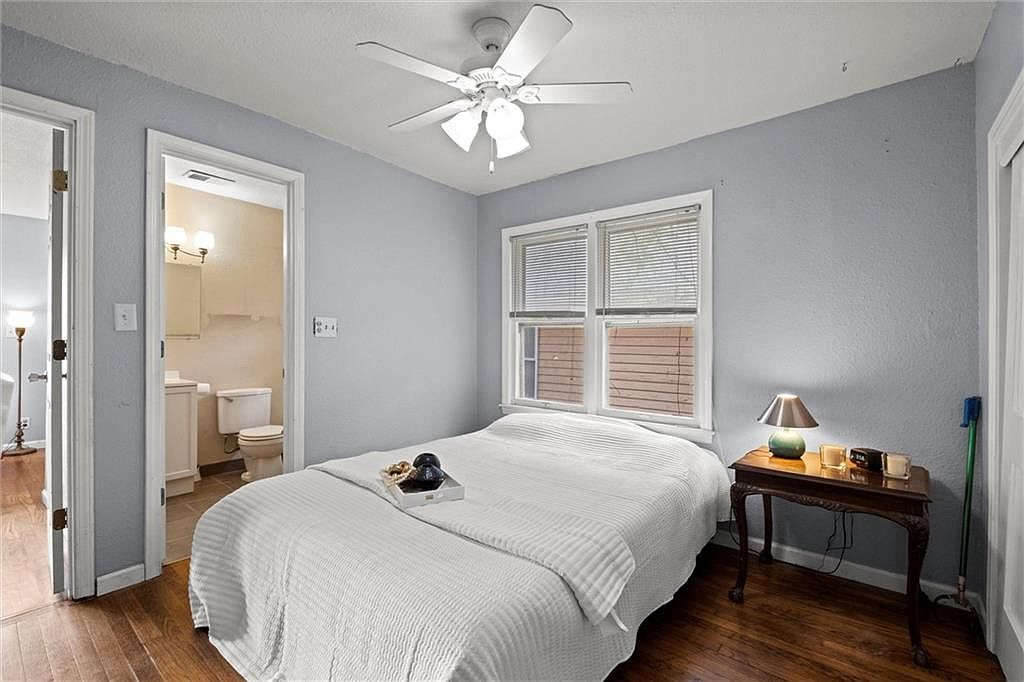
This cozy bedroom features soft gray walls complementing warm hardwood flooring, creating a calming ambiance. A white ceiling fan with lights enhances brightness and ventilation. The bed is neatly made with a textured white quilt, centered under a set of double windows outfitted with blinds for adjustable natural light. A vintage-style wooden side table beside the bed holds a quaint lamp and small accessories, adding character and practicality. The room includes an ensuite bathroom visible through an open door, complete with neutral-toned tiles, a white vanity, and a toilet—ideal for convenience and comfort.
Bathroom Essentials
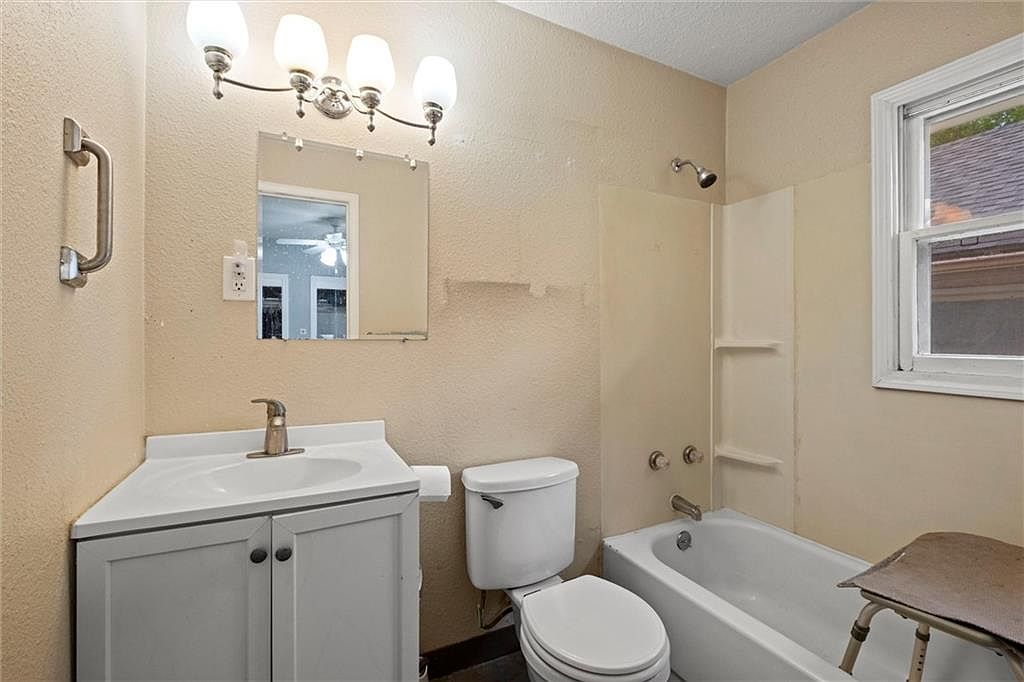
This compact bathroom features a neutral beige color palette on the walls which contrasts with white fixtures, including a classic bathtub with built-in shelves and a white vanity cabinet with a simple countertop and a single faucet. A small mirror hangs above the vanity, framed by a three-light chrome fixture that provides balanced lighting. The room’s layout is efficient, with the toilet positioned between the vanity and the tub. A window above the bathtub allows natural light to brighten the space while an unusual metal handle is mounted on the wall adjacent to the sink. The overall style is practical with minimal decorative elements, emphasizing functionality.
Small Storage or Utility Room
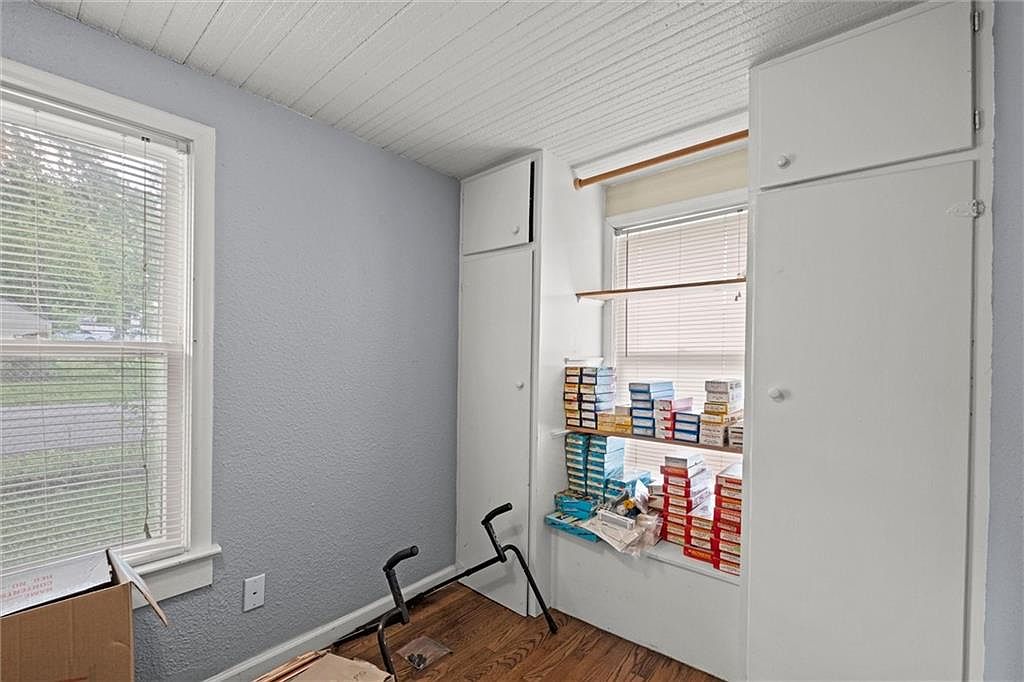
This compact space features light gray walls paired with white built-in storage cabinets framing a window, creating a functional yet bright atmosphere. The ceiling has a beadboard texture painted white, contributing to a subtle vintage charm. Hardwood flooring anchors the room with a warm, natural tone. The window is dressed with blinds, allowing for controlled natural light. The built-in shelving in front of the window is used for neatly stacked boxes, suggesting the room serves as a storage or organizational nook. Its small size and practical layout make it ideal for utility use or a compact home office or craft space.
Front Yard and Garage Exterior
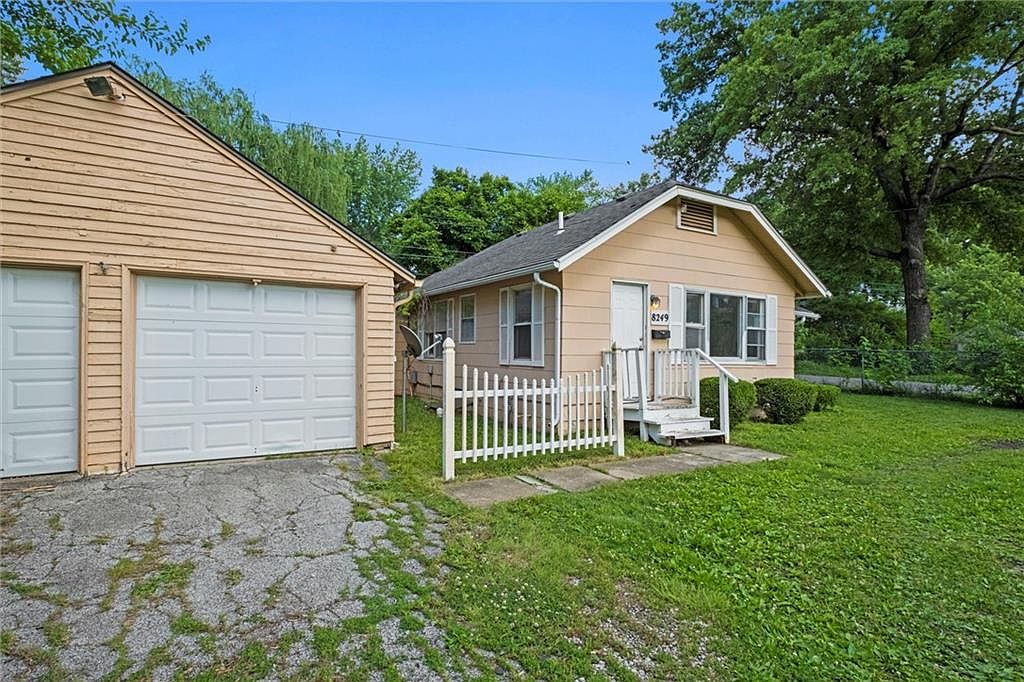
This charming exterior scene captures a small, cozy house painted in a warm beige tone complemented by white trim around the windows and door, creating a welcoming and classic appearance. The house features a simple gabled roof and a front porch with white railings and steps leading to the entrance, enclosed partially by a white picket fence adding to the home’s quaint character. Adjacent to the house is a detached garage with two white doors, matching the house’s neutral palette. The yard is expansive, covered in lush green grass with some mature trees providing shade, contributing to a serene and inviting atmosphere.
Listing Agent: Selin Karabulut of RE/MAX Innovations via Zillow

