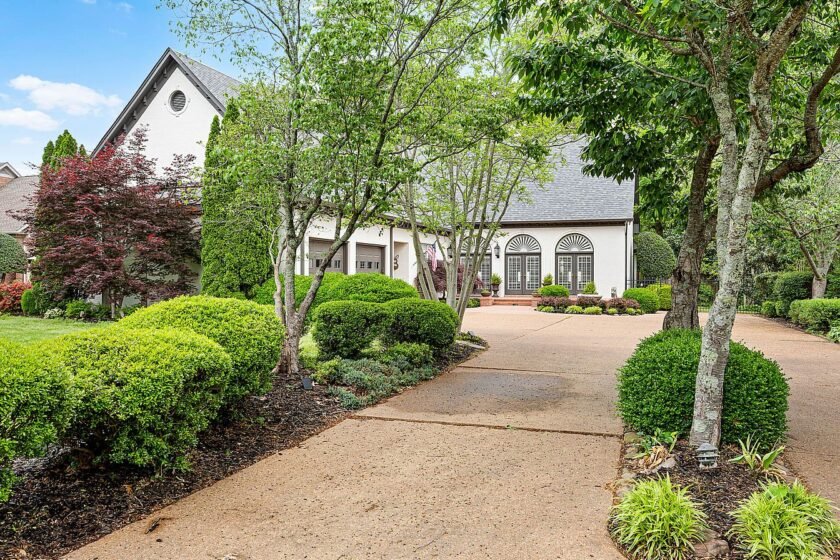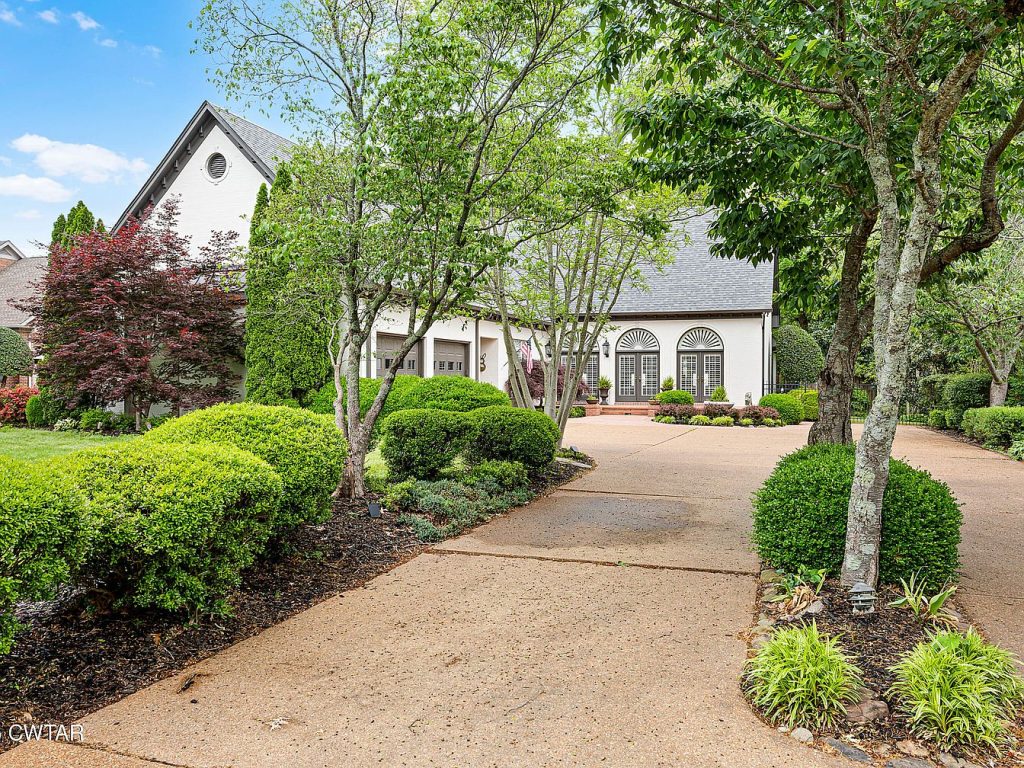
This luxurious home features an elegant architectural style that blends traditional and modern elements, making it a standout residence in a prestigious gated community in Jackson, Tennessee. Built with attention to detail and comfort, this 4-bedroom, 3.5-bath property offers an open-concept layout ideal for entertaining and family living. Listed at $675,000, this home offers a perfect blend of luxury, comfort, and prime location, directly across from the Jackson Country Club, in one of Jackson’s most sought-after communities.
Spacious Kitchen Island
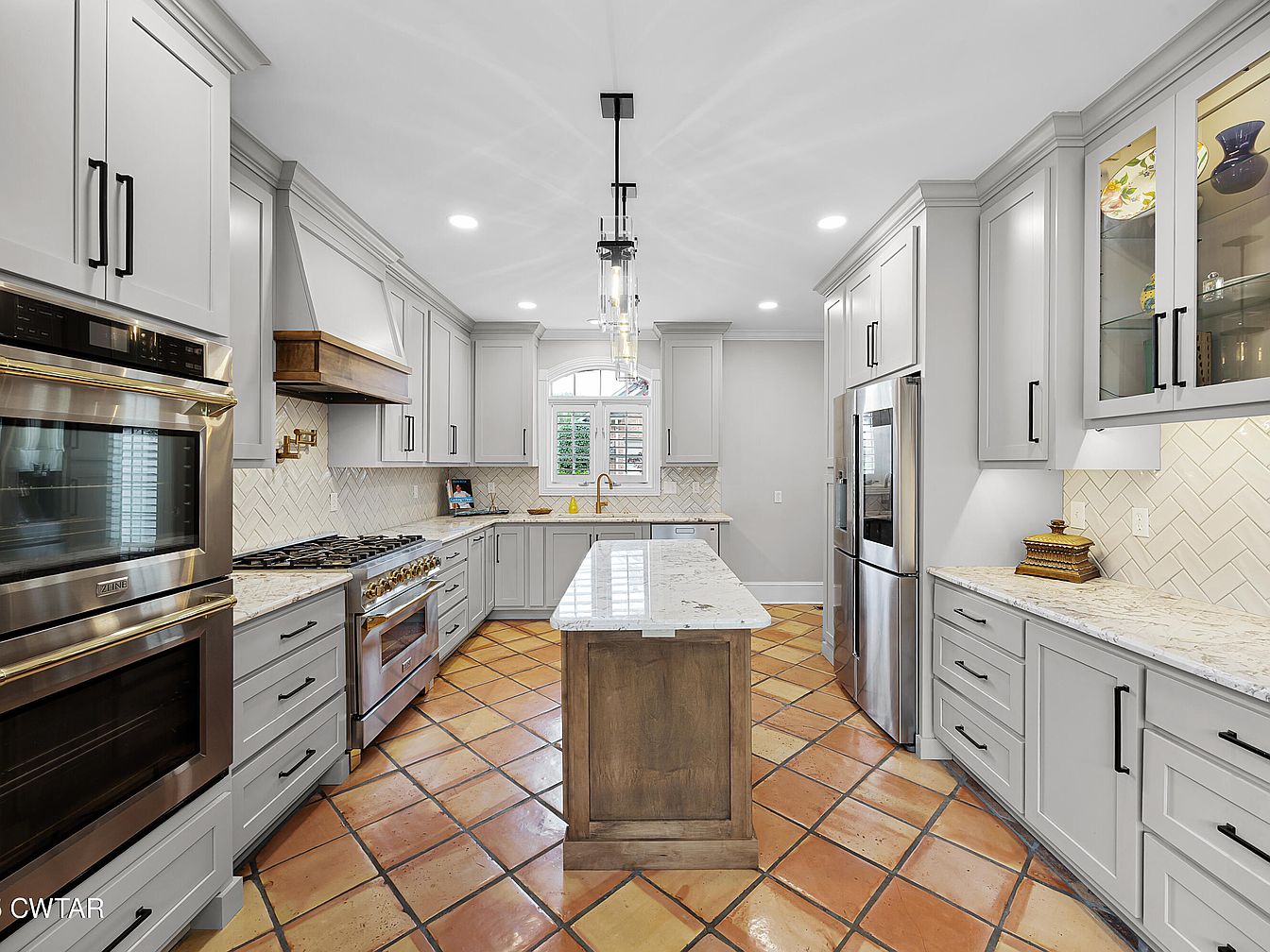
This kitchen features an open, airy layout with an elongated island as its centerpiece, topped with a polished white marble countertop and supported by a warm wood base. The cabinetry is painted a soft gray with sleek black hardware, contributing to a modern yet timeless appeal. Stainless steel appliances, including a double oven and large refrigerator, blend seamlessly with the neutral tones. The backsplash highlights a herringbone tile pattern, adding subtle texture behind the stove and counters. Natural light pours through a large window with white shutters, illuminating the terracotta tile floor and the elegant pendant lights that hang above the island.
Kitchen Island and Cabinets
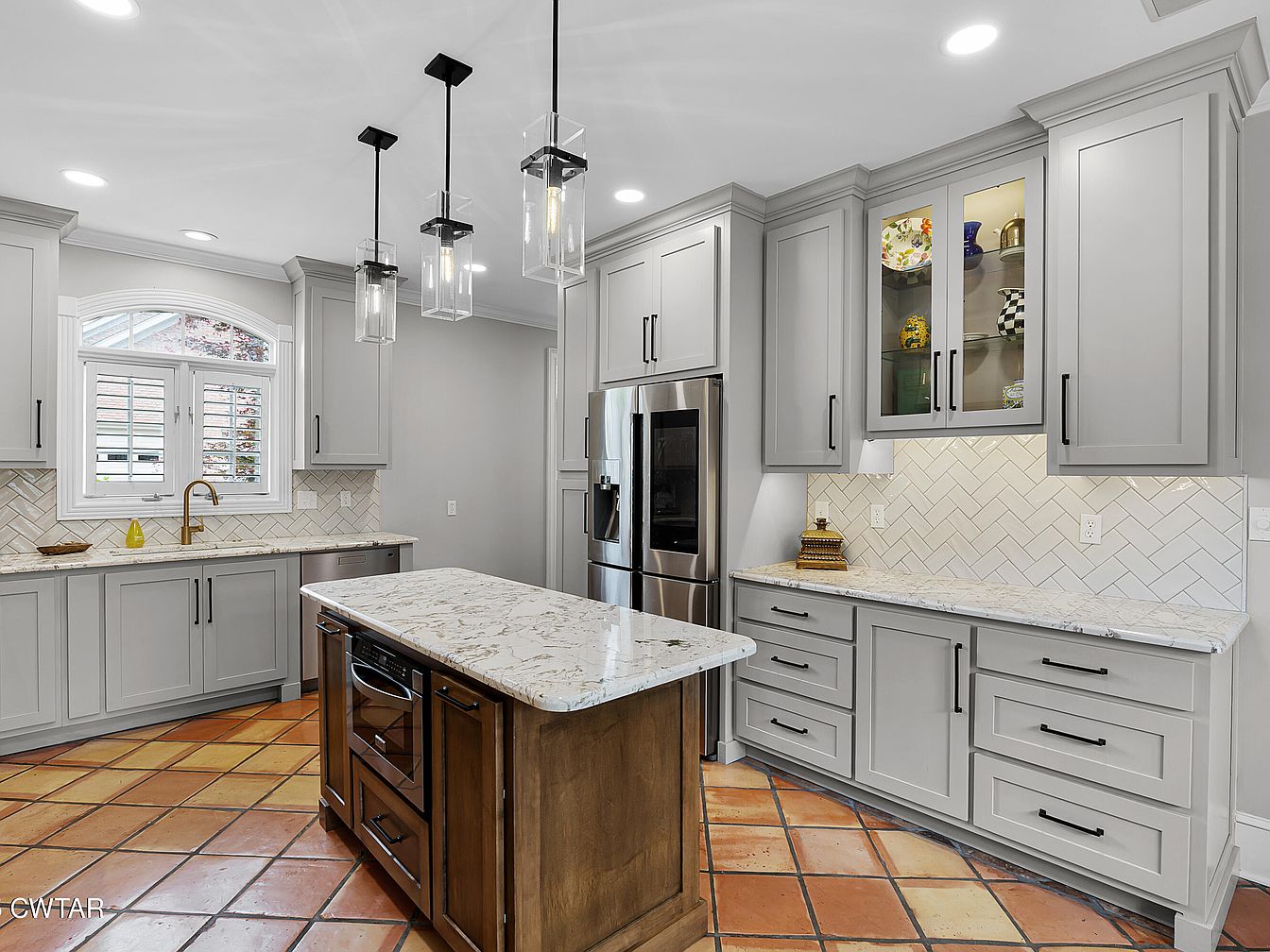
This kitchen features a warm terracotta tiled floor contrasting beautifully with light gray shaker-style cabinetry that extends across the walls, providing ample storage. The countertops are a white marble pattern with subtle veining, adding elegance and brightness to the space. A central island with a rich wood base breaks the gray color scheme, topped with the same marble surface, and includes built-in appliances. The backsplash showcases a classic white subway tile arranged in a herringbone pattern, enhancing texture and interest. Three modern pendant lights with clear glass shades hang above the island, adding both functionality and style. The space is well-lit with recessed lighting and natural light from a window above the sink with plantation shutters, while black hardware on cabinets and brass faucet finishes bring a contemporary touch to this cohesive, inviting kitchen.
Kitchen Details
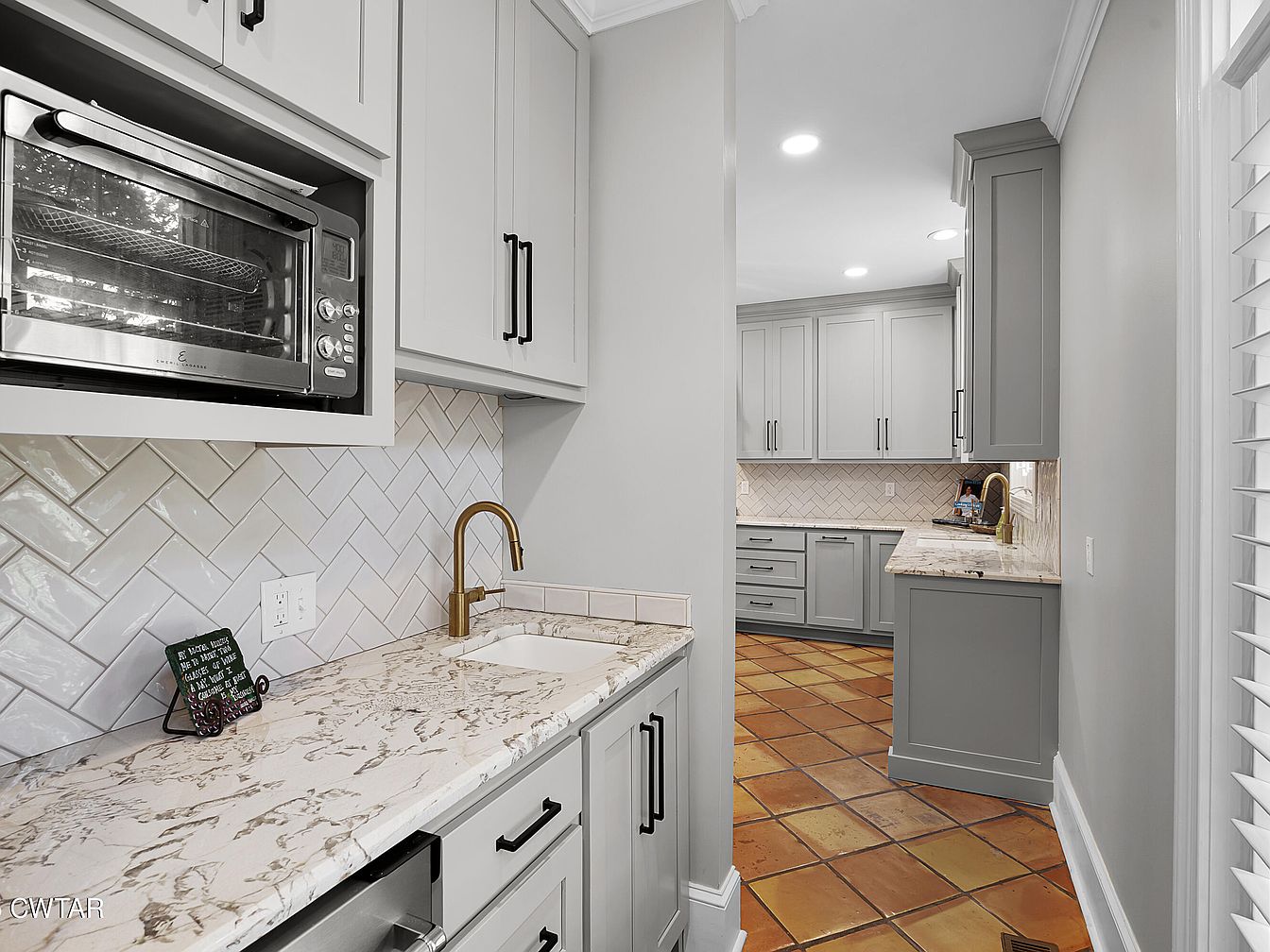
This kitchen showcases a rich blend of classic and modern elements. The countertops feature white marble-like surfaces with subtle grey veining that complement the soft grey cabinetry. Black hardware on the cabinets adds a sleek contrast, while brass faucets bring warmth and elegance to the space. The backsplash is done in glossy white subway tiles arranged in a herringbone pattern, adding texture and visual interest. The terracotta tile floor introduces earthy tones, grounding the design with a rustic touch. Recessed ceiling lights provide bright, even illumination, highlighting the clean lines and thoughtful layout of this sophisticated kitchen.
Kitchen Pantry Storage
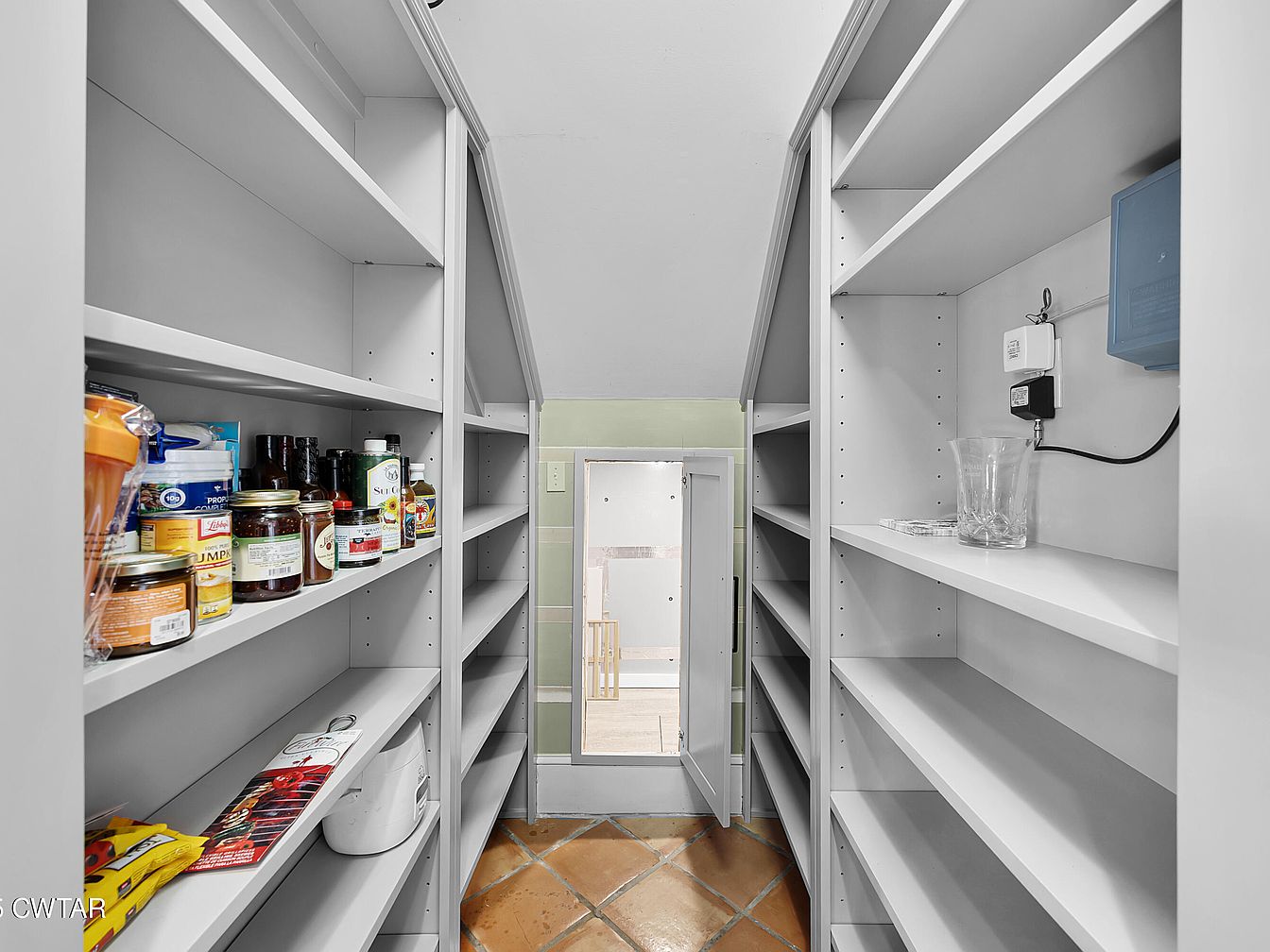
This compact pantry is designed with efficient storage in mind, featuring built-in shelves on both sides to maximize available space. The shelving is painted in a clean, crisp white, giving the narrow area a bright and organized feel. The warm terracotta tile flooring adds an earthy tone and texture, contrasting subtly against the white shelving. At the end of the pantry, a small door with a mirrored panel provides access to an adjacent room, reflecting light and enhancing the sense of depth. One side of the shelving is partially stocked with pantry staples, while the opposite side remains mostly open for additional storage or appliances.
Living Room
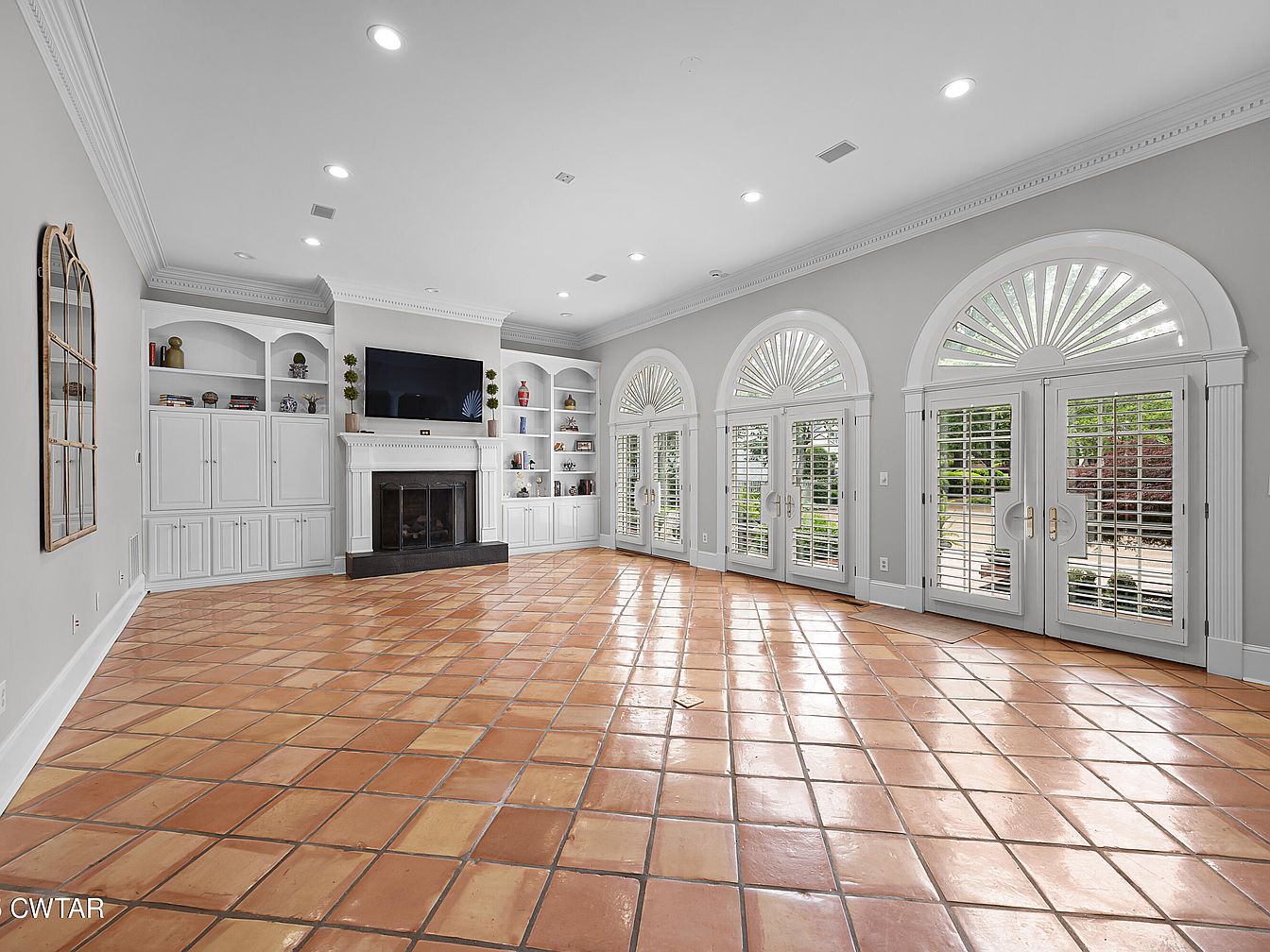
This spacious living room features a warm terra-cotta tiled floor that contrasts elegantly with the soft, neutral gray walls and crisp white crown molding. The focal point is a classic white fireplace mantle flanked by built-in shelves and cabinets showcasing decorative accents. Above the fireplace, a flat-screen TV is mounted for modern convenience. Three large, arched French doors with intricate white shutters allow natural light to flood the space and offer access to the outdoors. Recessed lighting in the ceiling provides balanced illumination, while a large wall mirror adds depth and reflective light to the room. The overall aesthetic combines traditional architectural elements with clean, contemporary finishes.
Powder Room Details
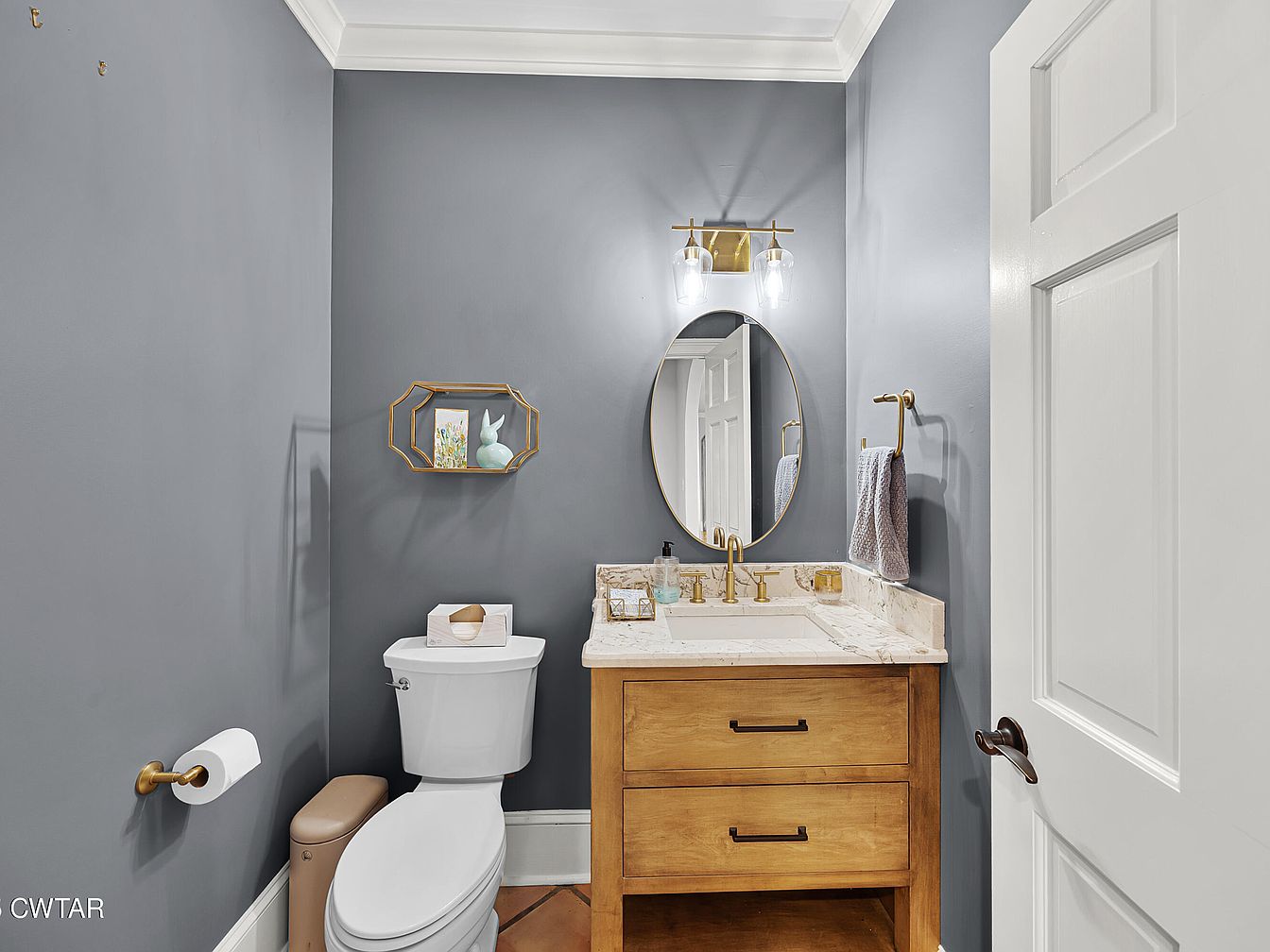
This compact powder room features sleek, modern styling with a calming dark gray wall color contrasting a white paneled door and crown molding. A wooden vanity with a natural finish holds a marble countertop and an undermount white sink, complemented by a brushed gold faucet and matching hardware. Above the sink, an oval mirror with a thin gold frame enhances the vertical space, illuminated by a chic, dual-glass sconce in gold. The white toilet is accompanied by a metallic gold shelf for decorative items, and gold accents continue with fixtures for the toilet paper holder and towel ring, creating a cohesive, elegant look.
Living Room Details
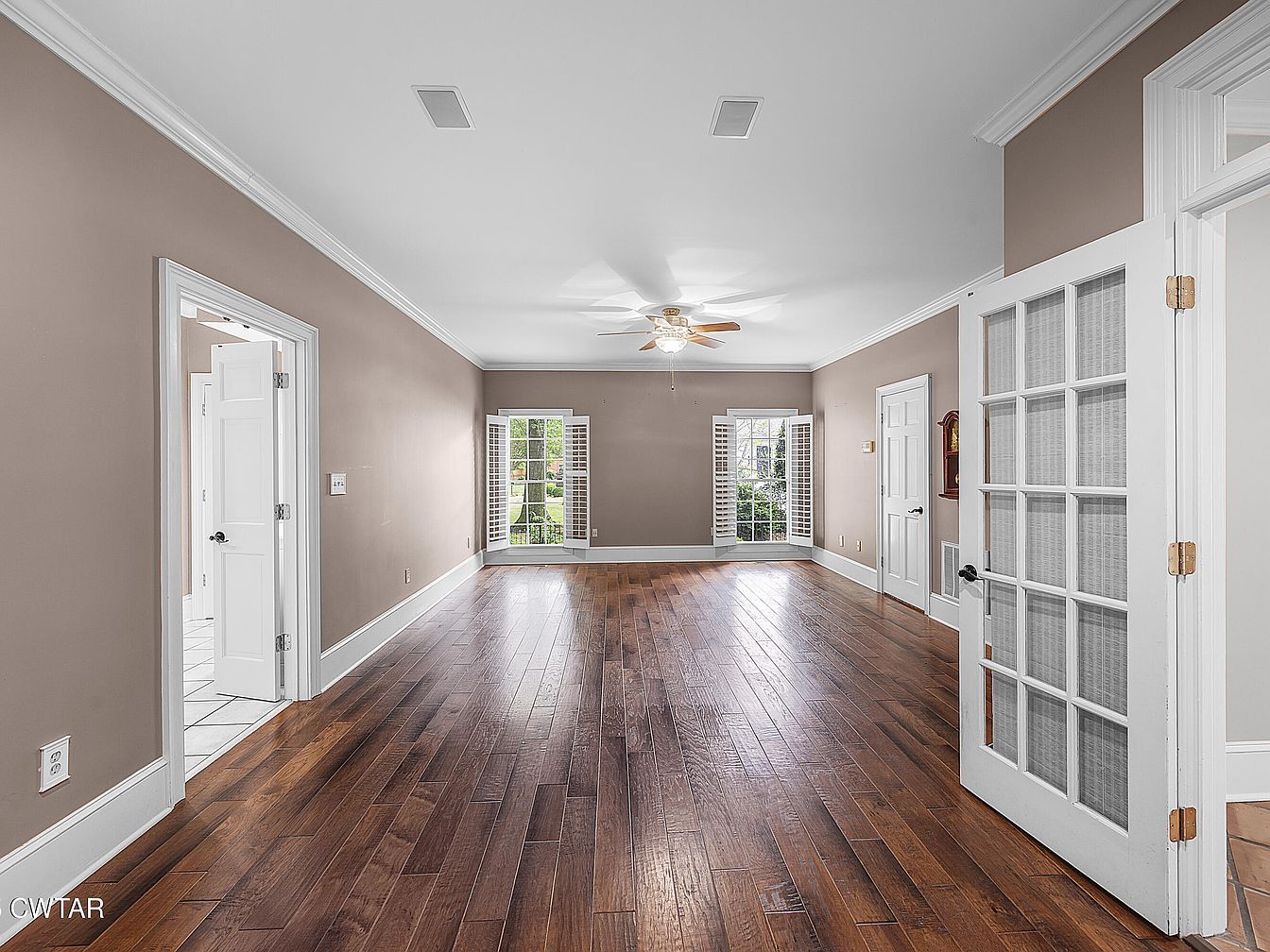
This spacious living area features warm, medium-toned wood flooring that extends throughout the room, complemented by taupe-colored walls and crisp white trim and crown molding. Two large windows with classic plantation shutters offer abundant natural light and a charming view of greenery outside. The white ceiling is equipped with recessed lighting and a ceiling fan with wood blades that enhance both comfort and style. French doors with multiple glass panes open into the room, adding architectural interest and easy flow between spaces. The room exudes a refined but inviting ambiance with a neutral palette suited for various décor styles.
Spacious Bathroom Hallway
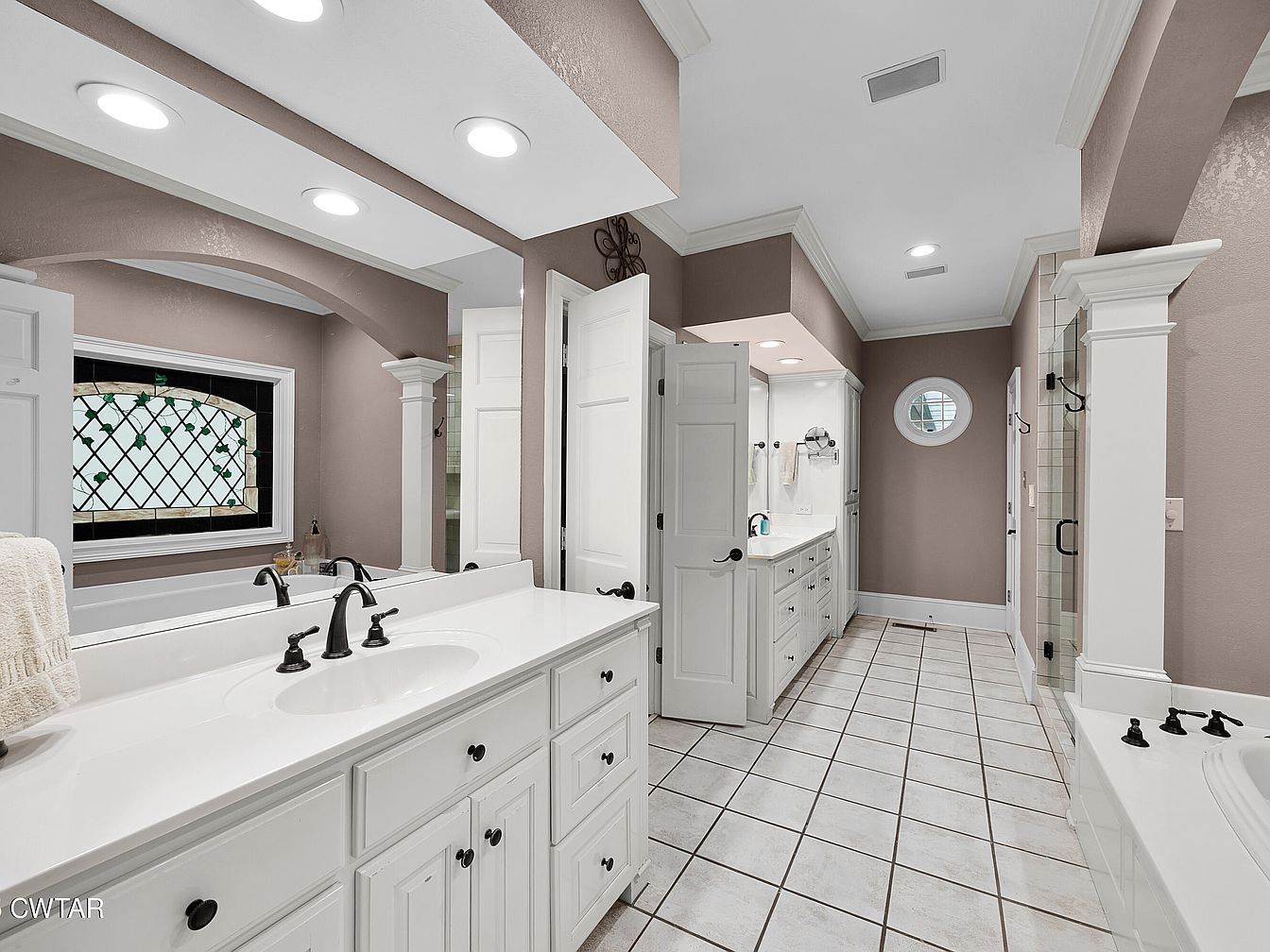
This bathroom features a long, bright hallway-like layout with dual white vanities on opposite walls, providing ample storage through numerous drawers and cabinets. Soft taupe walls contrast with crisp white trim and cabinetry, complemented perfectly by black matte faucets and hardware that add a subtle modern edge. The flooring consists of light-colored square tiles with grey grout lines that visually expand the space. Recessed ceiling lights offer bright, focused illumination, while unique architectural details like crown molding, an arched mirror nook, and decorative window glass with an ivy pattern add charm. A glass shower door and built-in soaking tub complete the elegant design.
Spacious Bedroom Overview
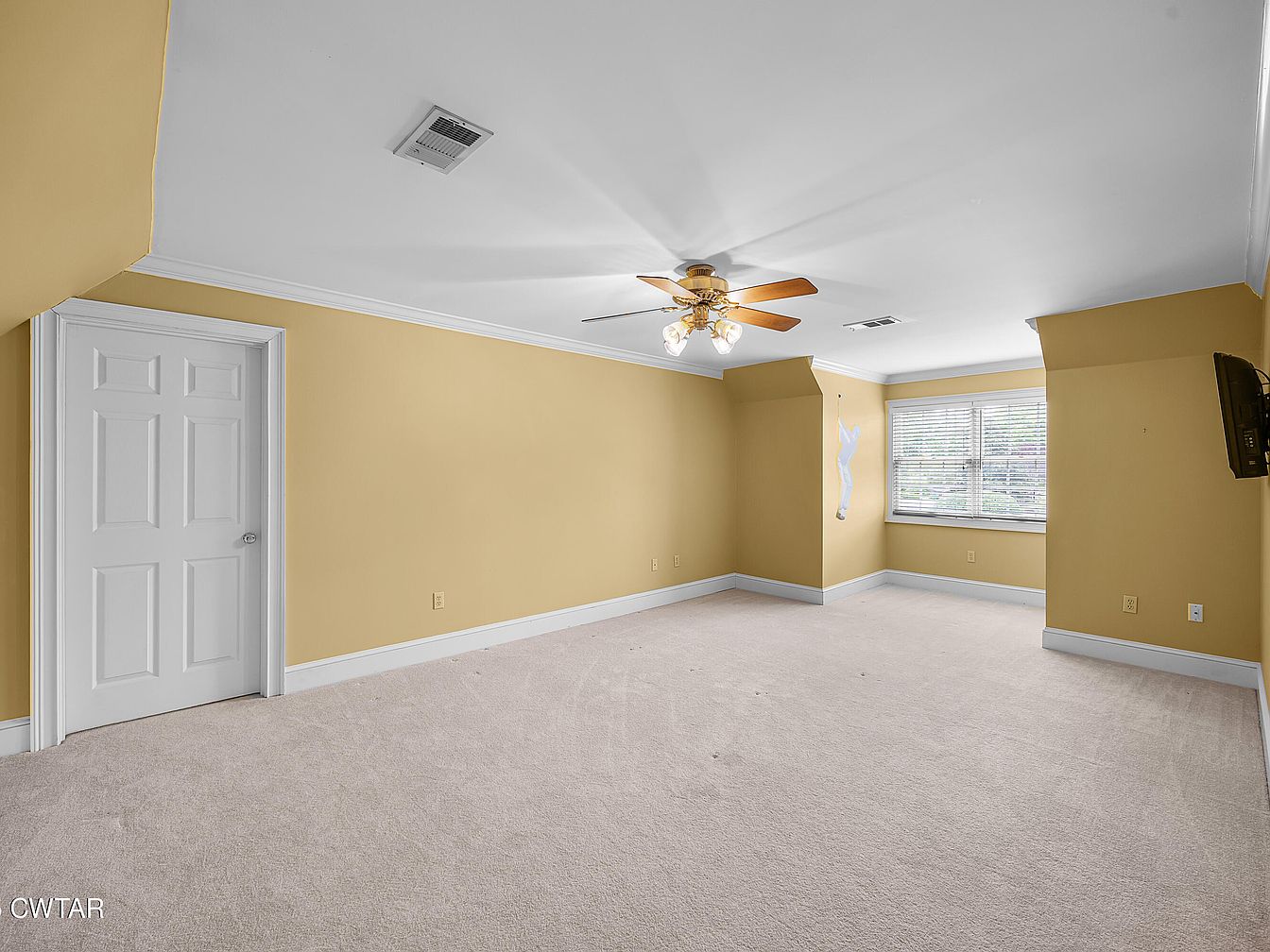
This large bedroom features warm mustard-yellow walls contrasted by crisp white crown molding and trim. A plush light beige carpet covers the floor, adding softness and comfort underfoot. The ceiling is painted bright white, highlighting a classic-style ceiling fan with wooden blades and multiple frosted glass light fixtures. Natural light filters through a wide window adorned with white blinds, creating a bright and inviting atmosphere. Architectural details include two recessed wall sections near the window, adding visual interest, while a white six-panel door provides entry. The room’s openness allows for versatile furniture arrangements and personalized decor.
Bathroom Vanity Area
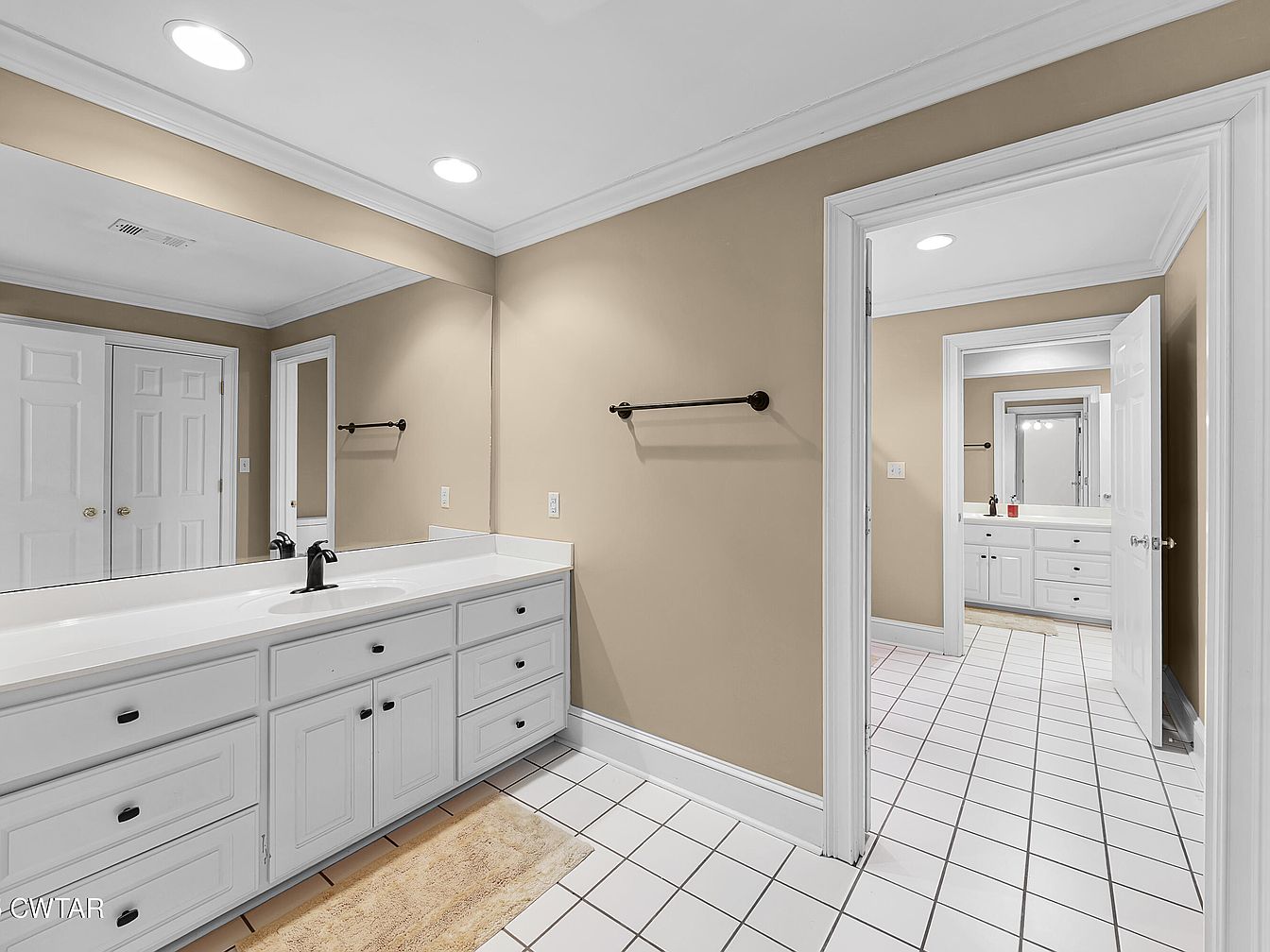
This bathroom features a spacious double vanity with white cabinetry and black hardware, providing a classic contrast. A large mirror spans the wall above the vanity, creating an open and airy feel. The walls are painted in a warm beige tone, complementing the crisp white tile flooring with dark grout lines arranged in a grid pattern. Recessed lighting in the ceiling offers bright, even illumination. The layout includes multiple doors and a towel bar in matte black, enhancing the accessibility and functionality of the space. Clean lines and neutral tones deliver a simple, timeless aesthetic.
Bedroom
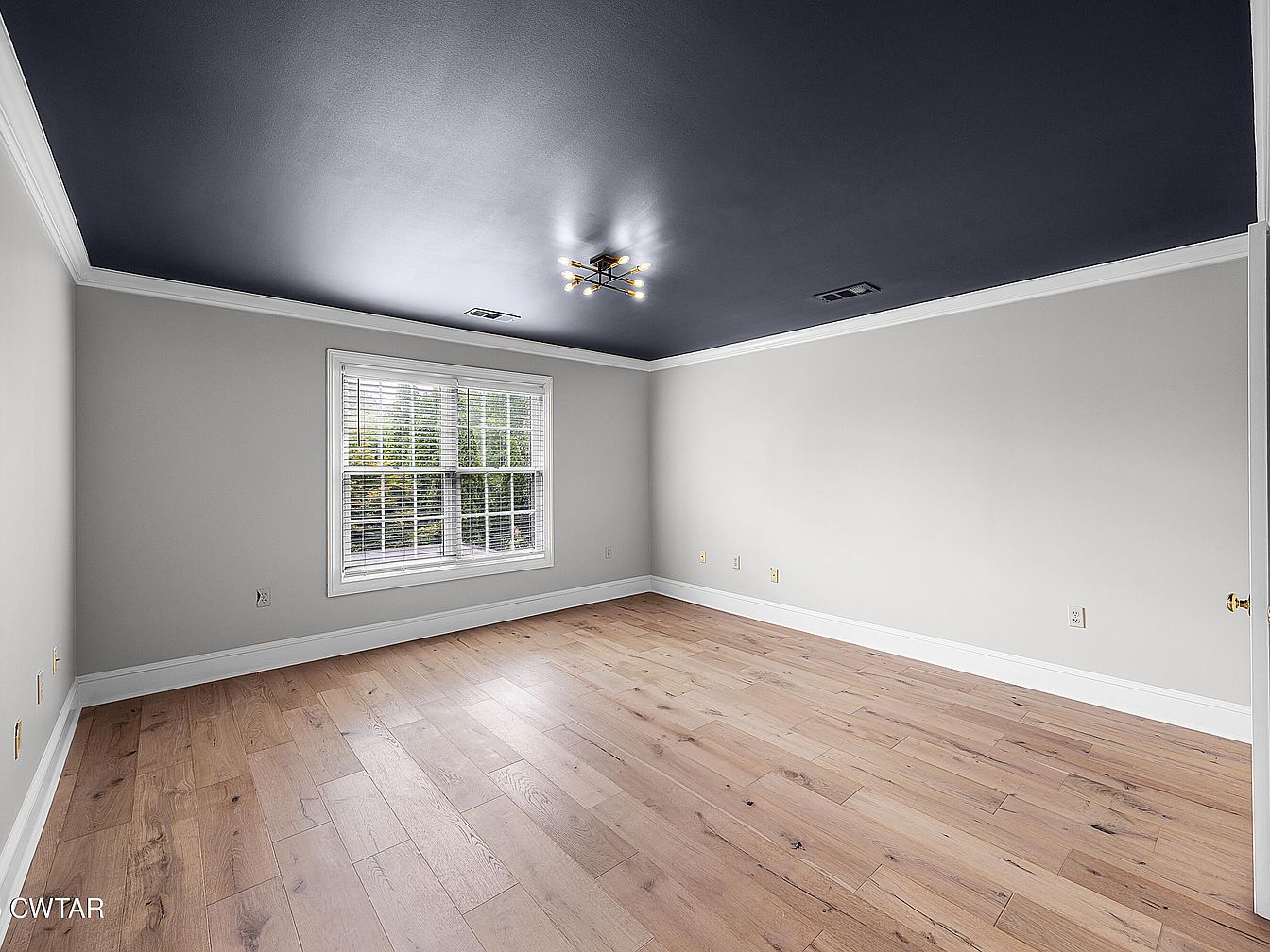
This bedroom features a spacious layout with natural light streaming through a large double window framed by white molding. The soft gray walls create a calming backdrop, complemented by a striking navy blue ceiling that adds depth and modern sophistication. Light-colored hardwood floors run throughout the space, contributing warmth and texture. White baseboards and crown molding provide crisp architectural accents, while a contemporary multi-bulb light fixture adds an artistic focal point overhead. The room’s clean, minimalist design invites personalization and offers a versatile canvas for various decor styles.
Upstairs Bonus Room
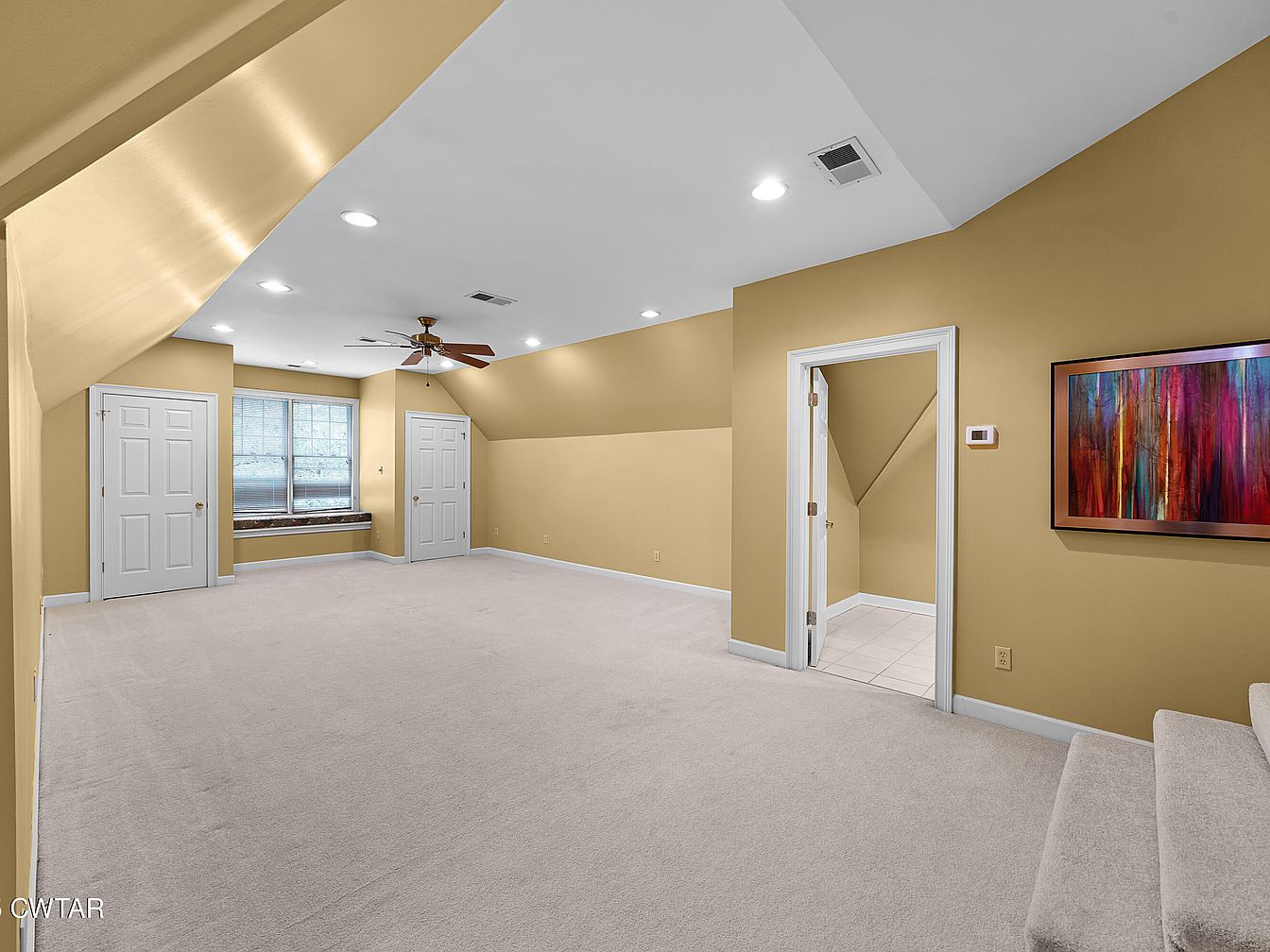
This spacious upstairs bonus room features soft beige walls paired with light neutral carpet flooring, creating a warm and inviting atmosphere. The ceiling highlights recessed lighting and a central ceiling fan with wood-toned blades, contributing to both comfort and modern functionality. Two white doors flank a double window seat adorned with dark wood trim, adding a cozy nook that captures natural light. An open doorway leads to a small tiled room with angled walls that mirror the roofline, offering additional storage or a private space. The room balances simplicity with subtle architectural interest, ideal for versatile use.
Bathroom Details
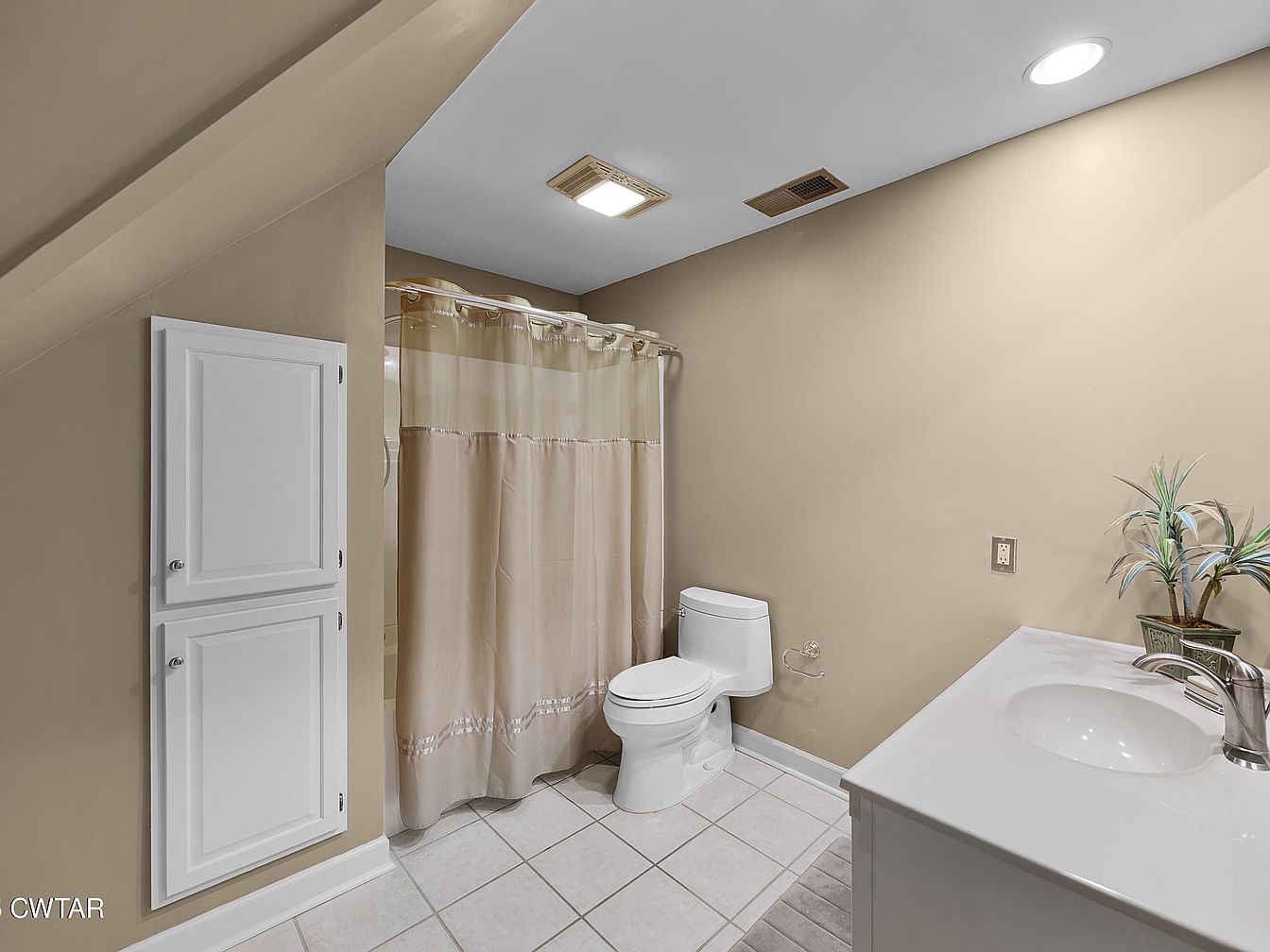
This bathroom features a compact yet functional layout with a beige and neutral color palette promoting warmth and simplicity. The walls are painted in a soft tan hue, paired with white ceramic tiles on the floor that create a clean and bright foundation. A single white toilet is positioned beside a tub concealed by a beige shower curtain with subtle decorative bands. Above, recessed lighting and a ceiling vent provide practical illumination and ventilation. A white vanity with a built-in sink holds a chrome faucet, complemented by a small potted plant adding a touch of greenery. Built-in storage cabinets with white doors nestle into a sloped ceiling corner, maximizing space efficiency with understated elegance.
Hallway and Sunroom Access
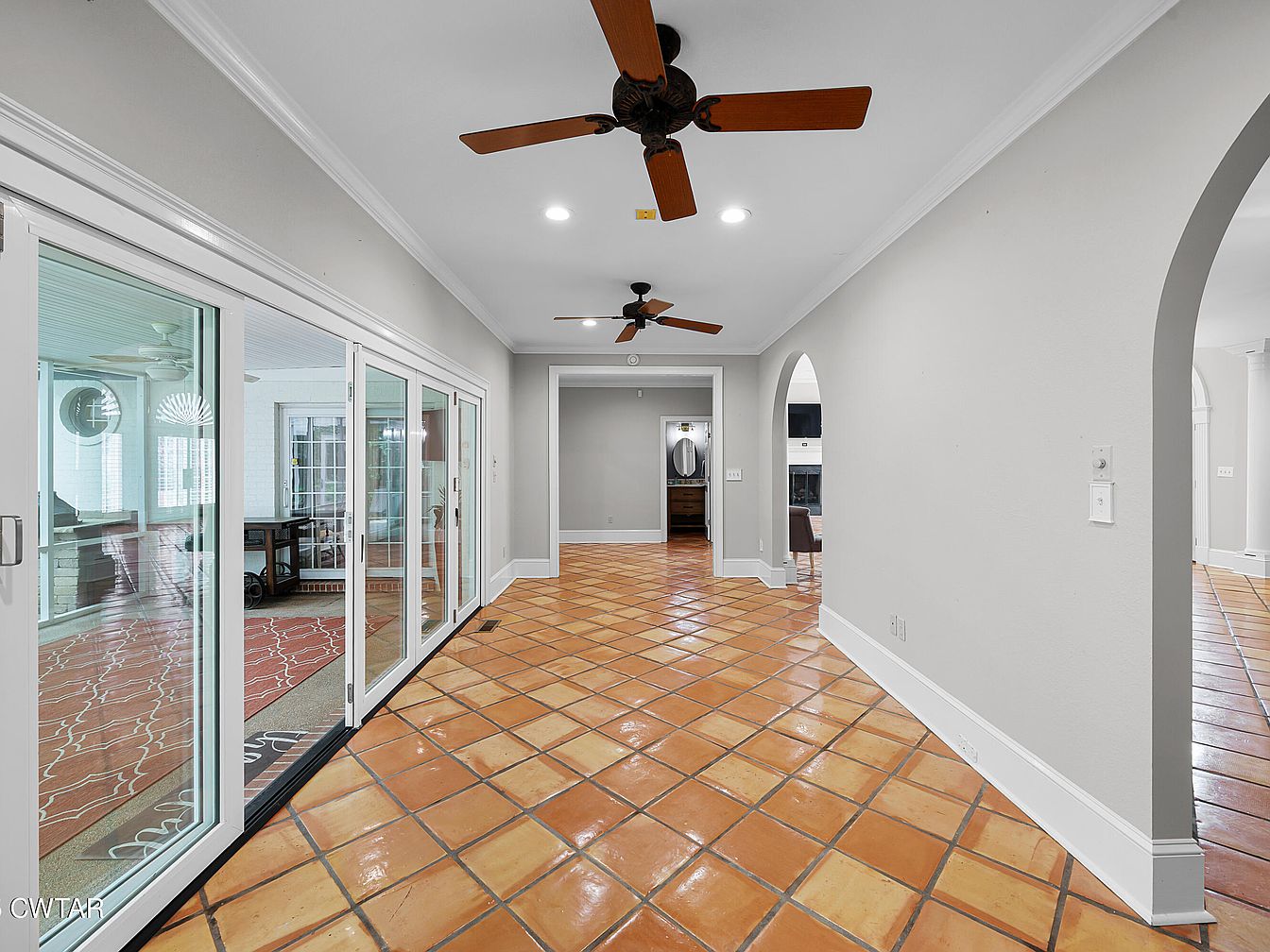
This hallway features warm terracotta tile flooring laid in a diagonal pattern, adding a rustic yet elegant touch. White baseboards and crown molding frame soft gray walls, creating a neutral and calming atmosphere. Two wooden ceiling fans with dark hardware provide airflow along the corridor. On the left side, a large set of white-framed sliding glass doors opens to an adjacent sunroom, allowing natural light to flood the space. Arched doorways on the right lead to other areas of the home, accentuating an inviting, open flow throughout the residence.
Outdoor Patio Seating
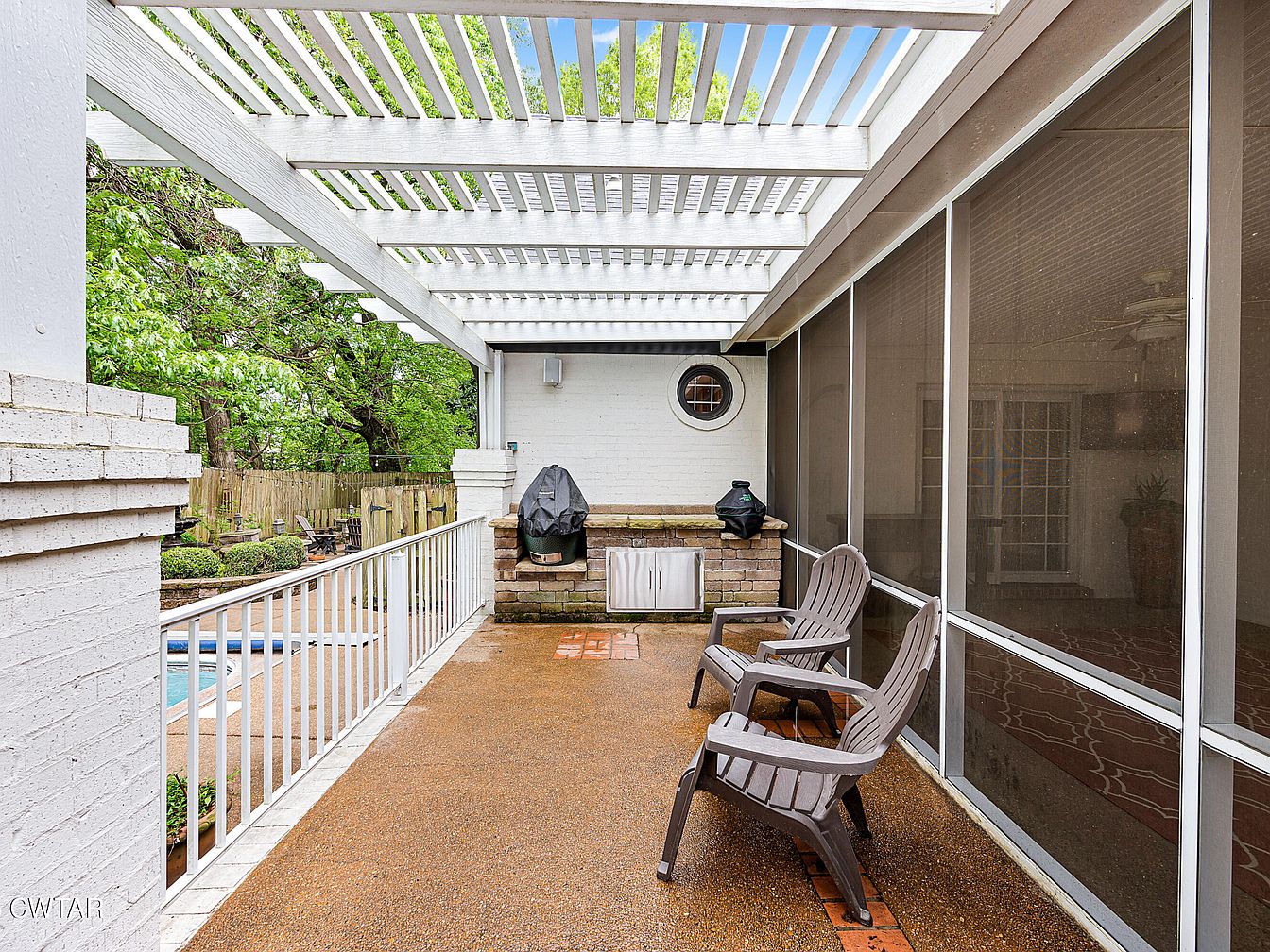
This outdoor patio features a spacious, textured concrete floor with a warm earthy tone, complemented by small red-brick insets creating subtle visual interest. A white wooden pergola overhead offers partial shade while maintaining an open airy feel. Two simple, dark plastic Adirondack-style chairs are placed for relaxation. The right side is bordered by screened windows, providing a seamless transition between indoor and outdoor living spaces. At the far end, a built-in brick grill station with stainless steel doors stands ready for cooking, paired with covered grills, enhancing the area’s functionality and inviting ambiance. Lush greenery surrounds the space, contributing natural serenity.
Backyard Pool Area
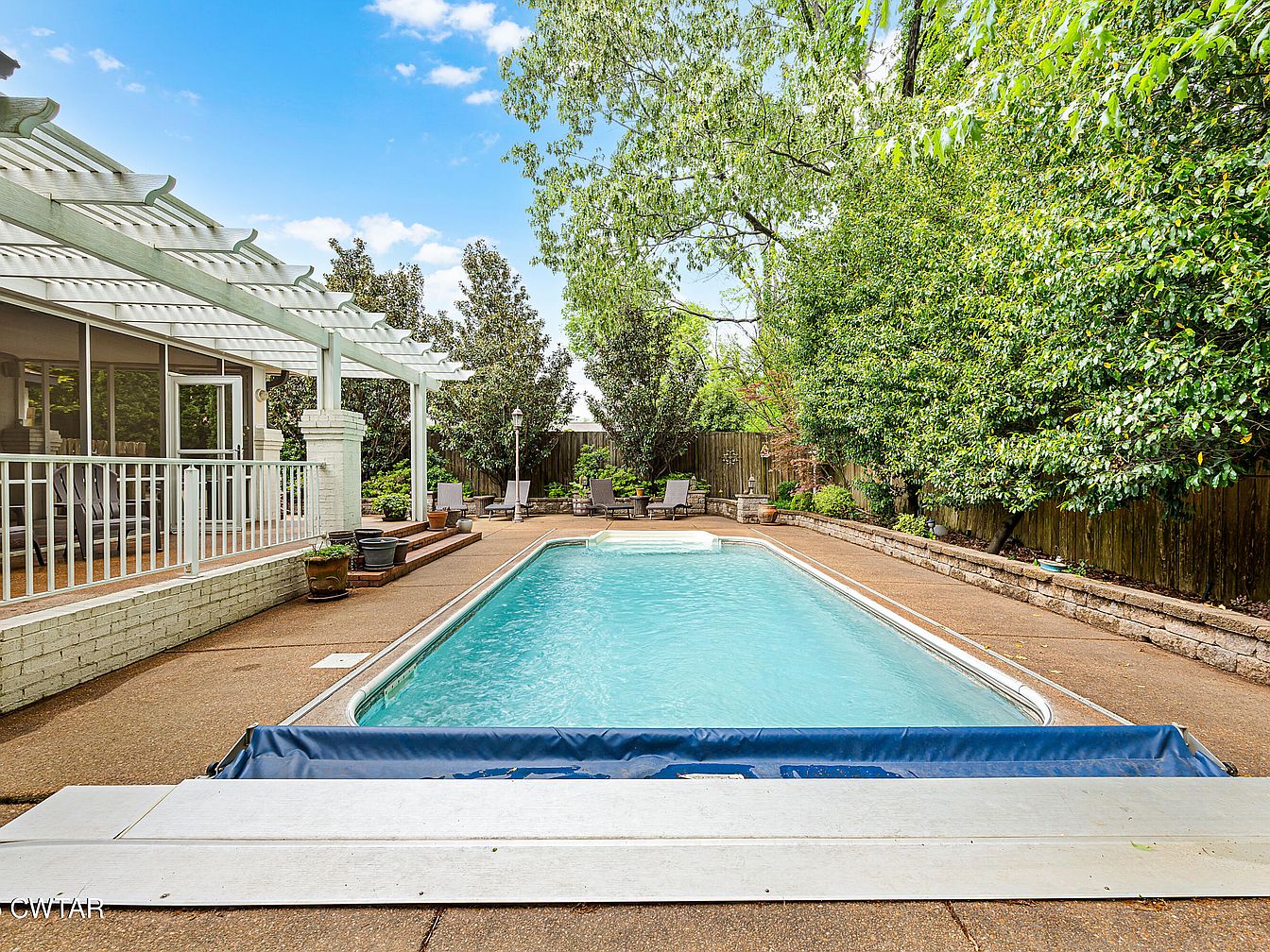
This inviting backyard features a rectangular in-ground swimming pool with clear blue water, surrounded by a textured, earth-toned concrete deck. A white pergola extends from the house, providing a shaded sitting area and supported by brick columns painted in a soft white. Along the back edge of the property, mature trees and dense shrubs create a lush, private green backdrop. Several lounge chairs are arranged near the pool’s far end for relaxation. The overall design combines a natural setting with clean, functional outdoor living space, perfect for leisure and casual gatherings.
Backyard Patio Area
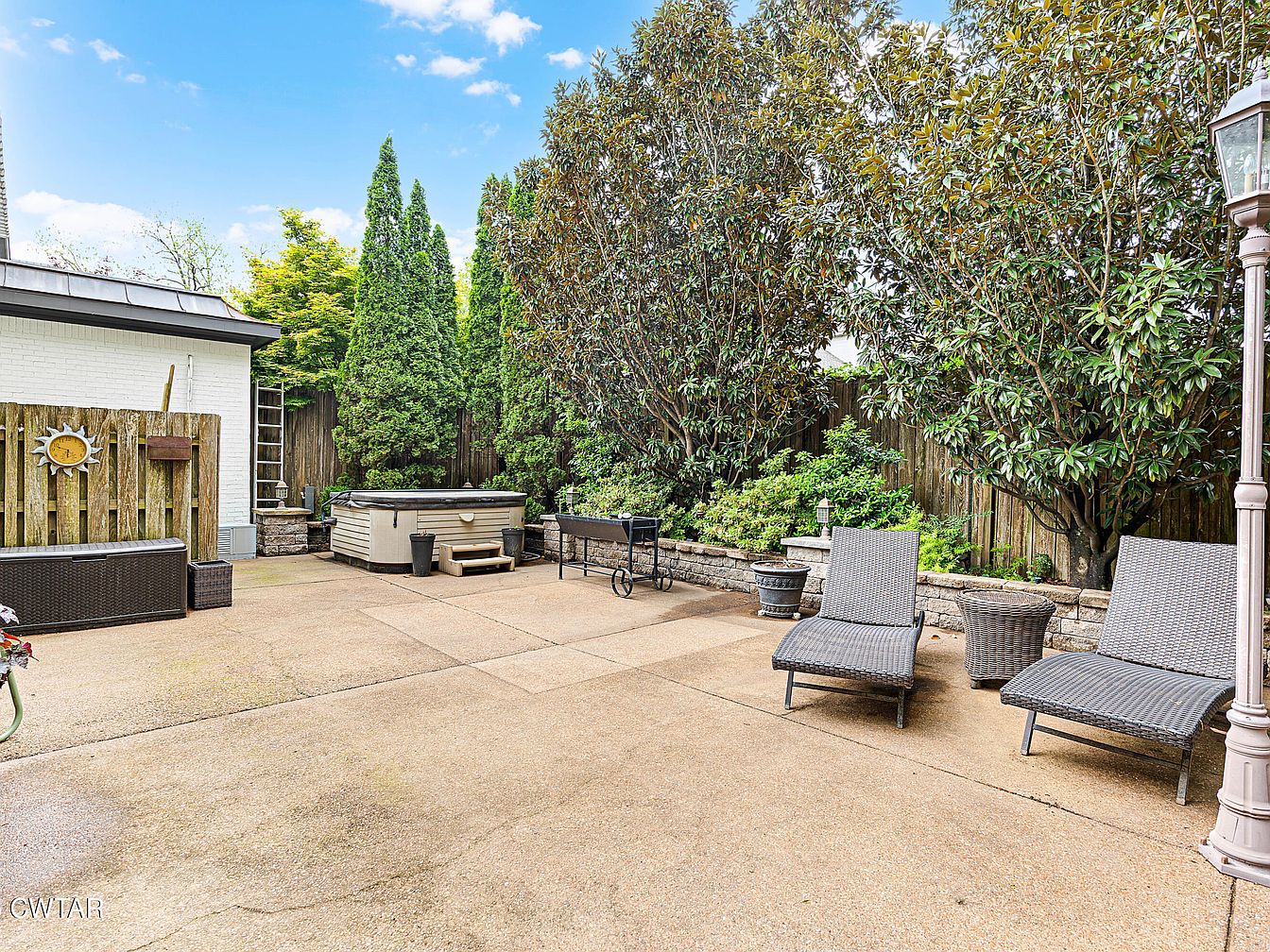
This spacious backyard patio features a warm-toned concrete floor that extends generously across the area, offering ample room for outdoor relaxation and entertainment. Along the perimeter, a low stone retaining wall is lined with dense, lush greenery including tall evergreens and large leafy trees, creating a natural, private oasis. Two gray woven lounge chairs and a small matching side table provide a comfortable seating arrangement. A hot tub nestles quietly in the corner, perfect for unwinding. A rustic wooden fence and a decorative wall clock add charm, while a tall lamp post near the seating area hints at evening use and ambiance.
Backyard Patio Seating
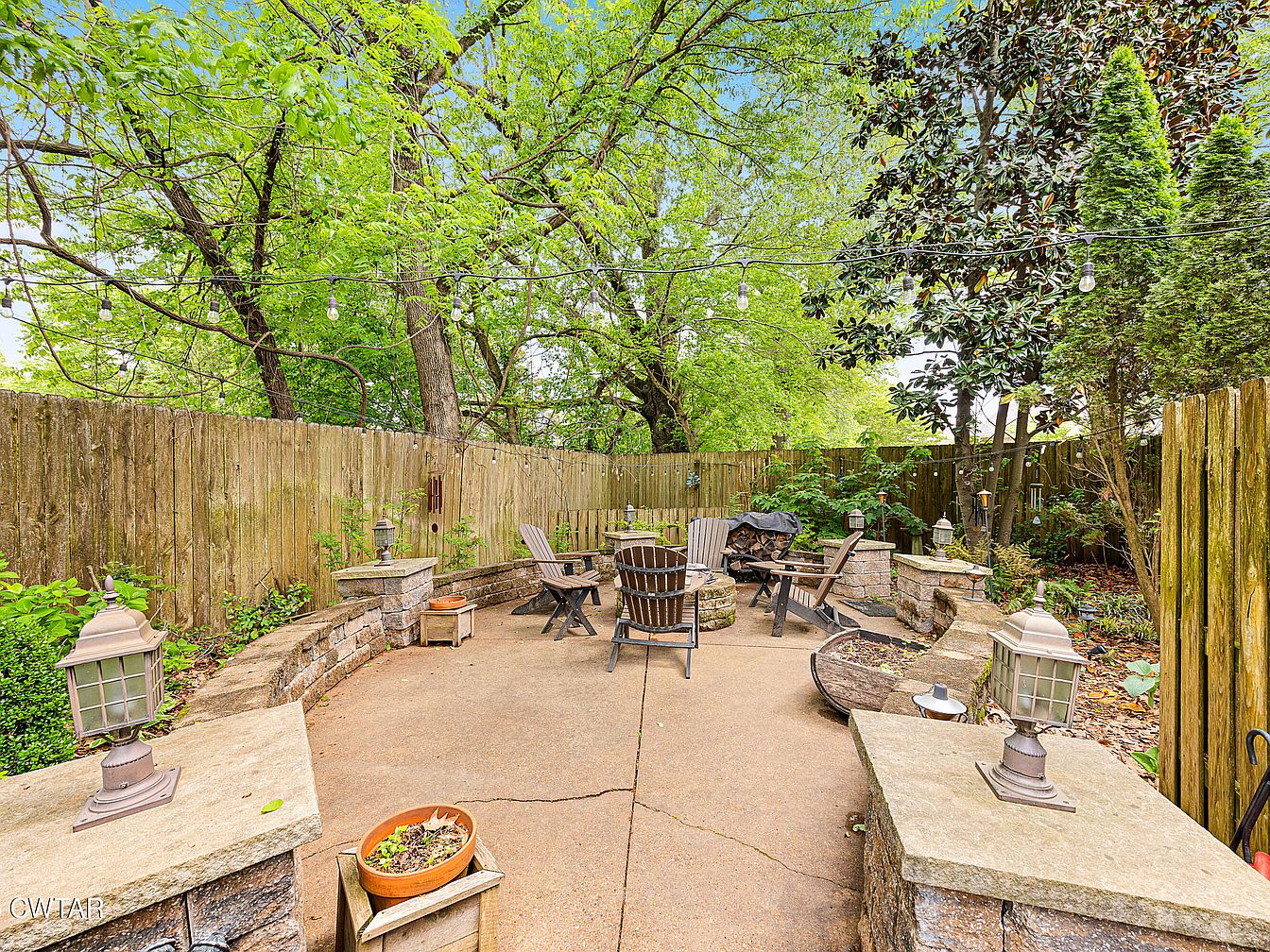
This cozy backyard patio features a circular seating arrangement centered around a stone fire pit, perfect for intimate gatherings or relaxing evenings. The concrete floor has natural cracks that add character, while a rustic wooden fence encloses the space for privacy. Low stone walls with built-in lantern-style lights create a charming boundary and accentuate the space’s cozy vibe. Overhead string lights are draped across the area, enhancing the ambiance as daylight fades. Surrounding greenery, including tall trees and flowering shrubs, provides a tranquil, refreshing backdrop, blending natural and constructed elements beautifully.
Want to see more from Remodr?

Drop a comment below, share this with your friends and family, and don’t forget to follow us for more fresh ideas, updates, tips, and home trends.
Listing Agent: Kim Holt of Town and Country via Zillow

