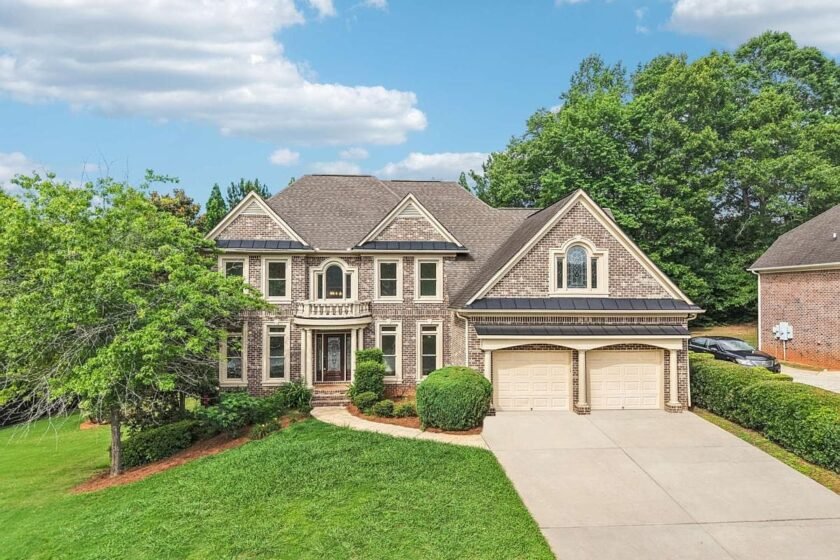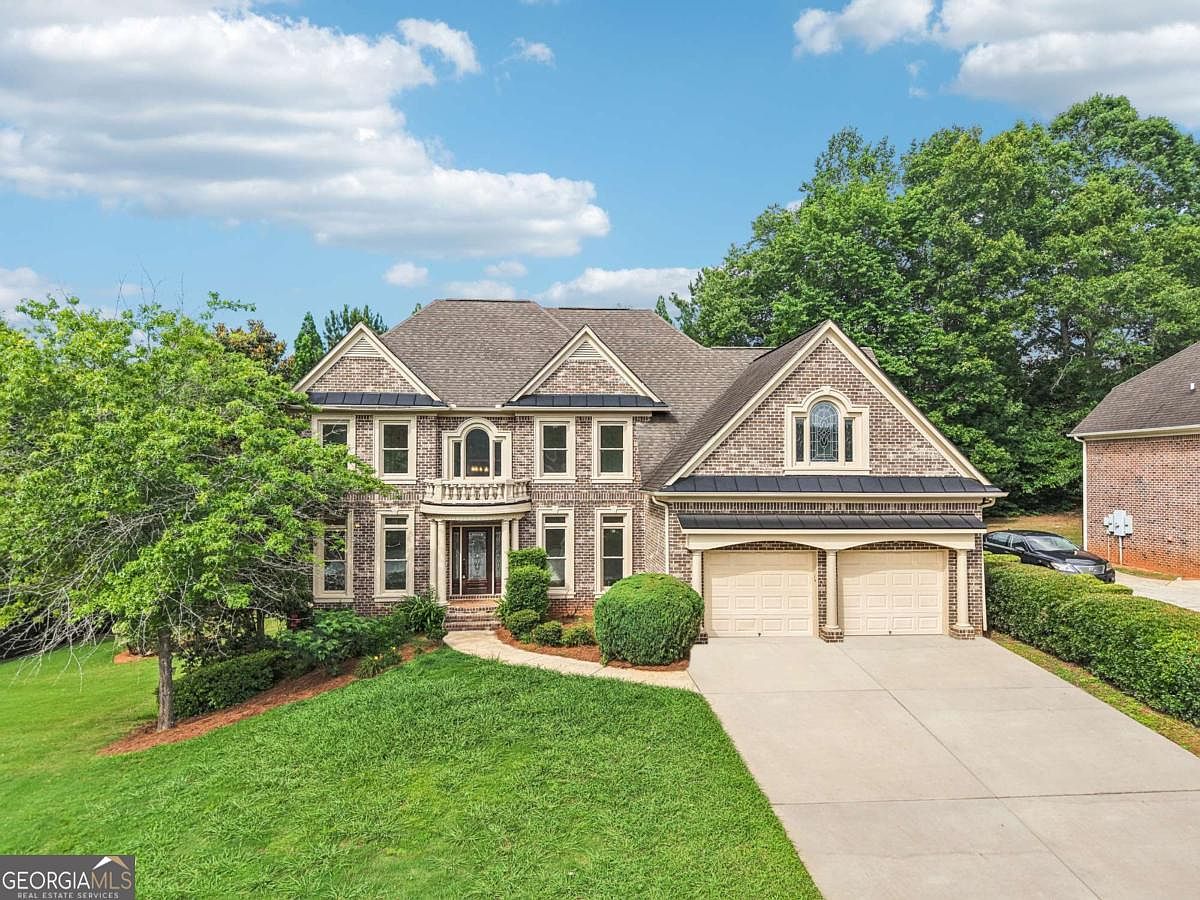
This exquisite home in the prime Stonecrest neighborhood of Lithonia, GA, showcases a classic Colonial Revival architectural style with its symmetrical facade, brick exterior, and traditional window accents. Although the exact year built is not specified, the home features recent renovations including new hardwood floors that add warmth and elegance throughout the airy, light-filled open-concept living spaces. Listed at $595,000, this luxury residence is tailored for both family and multi-generational living with a spacious layout comprising a grand foyer, formal dining room, and a soaring two-story living area ideal for entertaining. The oversized primary suite acts as a serene retreat, highlighted by a walk-in closet and a spa-like ensuite bath with dual vanities, a soaking tub, and a separate shower. Each secondary bedroom enjoys its own en-suite bath, providing privacy and comfort.
Front Entrance
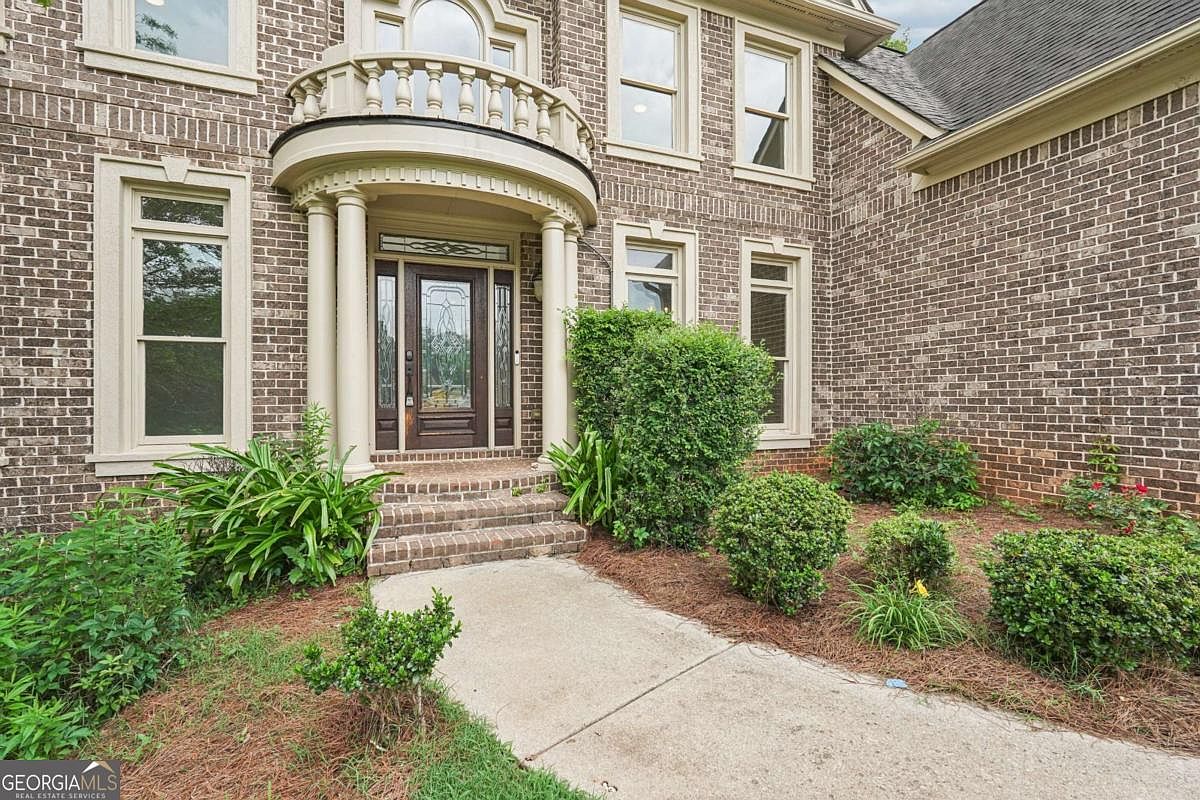
The grand front entrance features a stately brick facade complemented by beige trim around the windows and doorway. The entryway boasts two impressive round columns supporting a curved balcony area above, adding a classical architectural touch. The dark wooden front door is adorned with decorative glass panels, allowing natural light to filter into the interior. The small staircase of three brick steps leads to a paved concrete walkway, bordered by neatly trimmed bushes and greenery that provide a welcoming and polished curb appeal. The overall style blends traditional elegance with inviting charm.
Entryway and Foyer
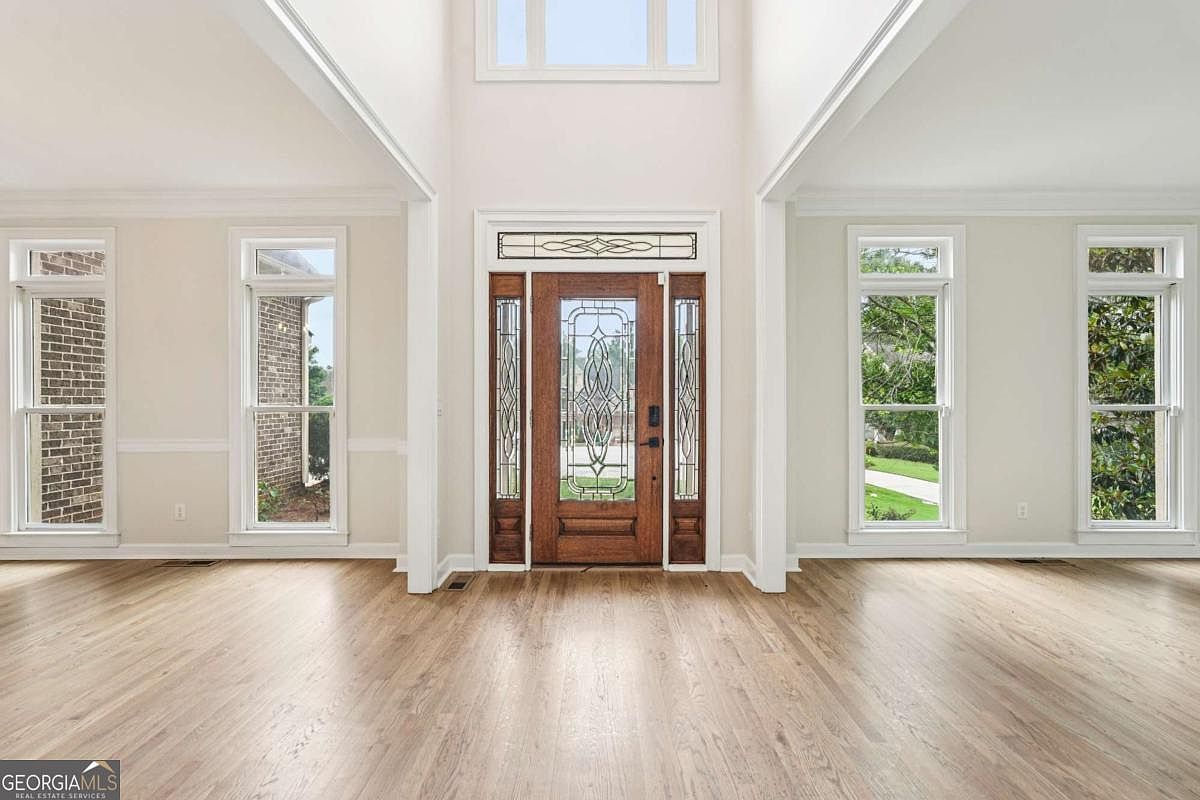
This bright and airy entryway features a warm wood front door adorned with intricate glass paneling, flanked by decorative sidelights and a transom window above, allowing natural light to flood in. The space is framed by high ceilings and symmetrical wide openings on either side that lead to adjacent rooms. Soft, neutral walls complement the light oak hardwood flooring, enhancing an inviting and fresh atmosphere. White trim and crown molding add subtle architectural detail, showcasing a clean, elegant design that balances classic and modern elements for a welcoming first impression.
Sitting Room Corner
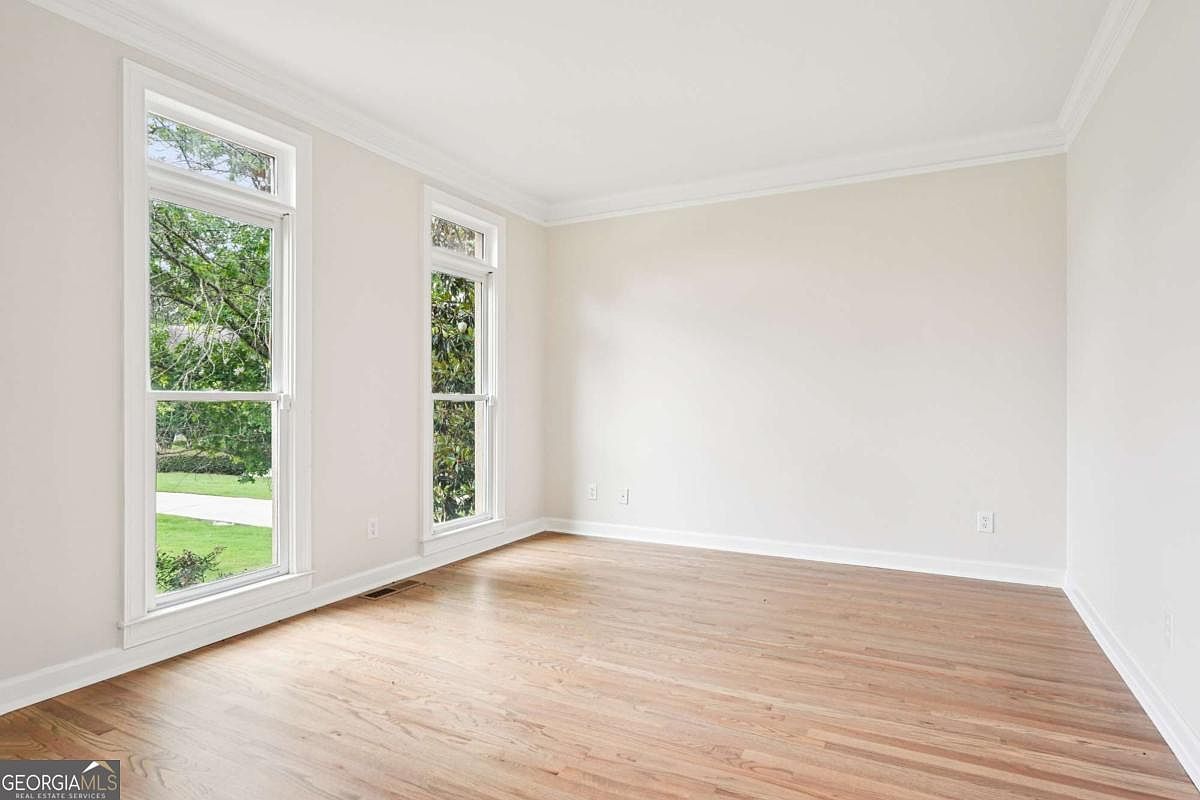
This inviting corner of a sitting room features bright, natural light pouring through two tall, double-hung windows framed with crisp white trim, providing refreshing views of lush greenery outside. The walls are smoothly finished in a soft, warm off-white tone that complements the rich, light honey-brown hardwood floors laid in traditional straight planks. Simple yet elegant crown molding adds an architectural detail that subtly elevates the room’s aesthetic. The uncluttered, airy space offers a perfect blank canvas for personalized furnishings, creating a serene atmosphere ideal for relaxation or quiet reading.
Living Room with Fireplace
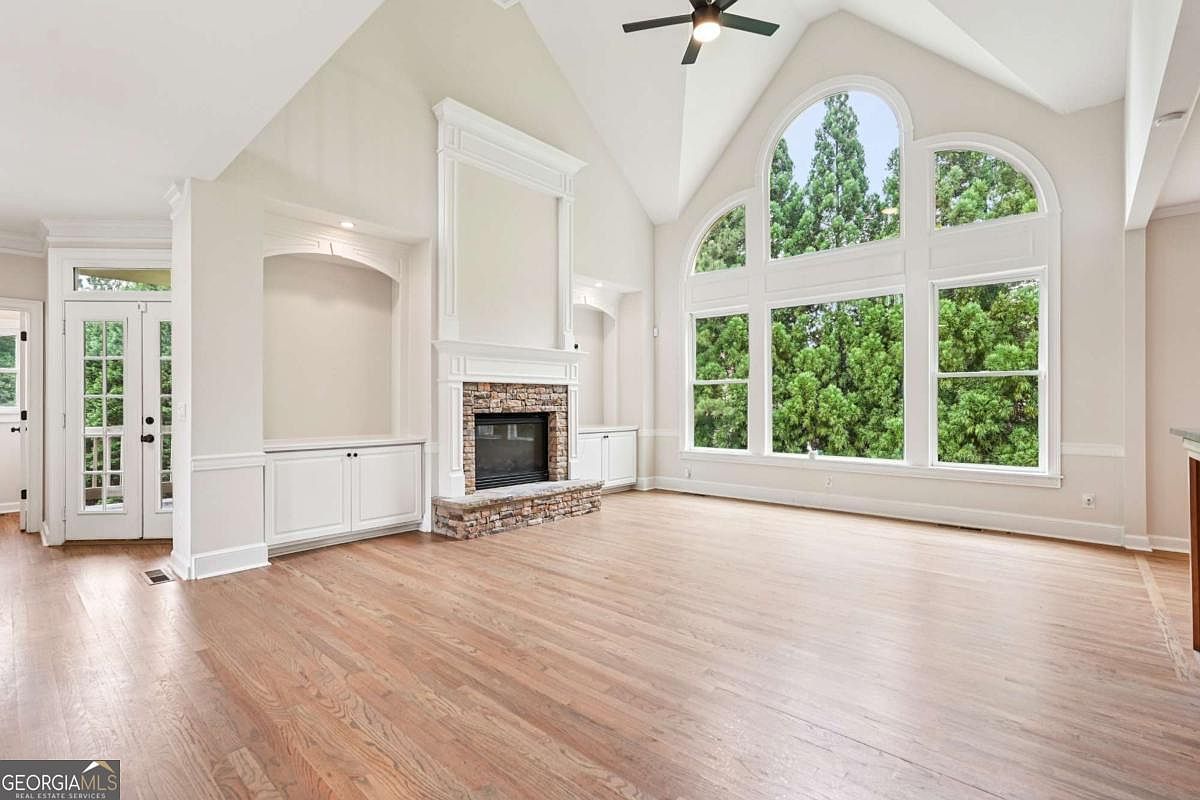
This spacious living room features a vaulted ceiling enhanced by a black ceiling fan, drawing the eye upward to accentuate the room’s height and openness. A large, arched window wall floods the room with natural light while framing lush greenery outside for a serene view. The focal point is a traditional white mantel fireplace with stone detailing on the hearth and surround, adding a rustic touch that contrasts softly with the otherwise modern and clean decor. The walls and trim are painted in crisp white tones, harmonizing with the light oak hardwood floors. Built-in white cabinetry flanks the fireplace, offering storage and display space, while French doors lead out to an adjacent deck, blending indoor-outdoor living seamlessly.
Kitchen Layout and Design
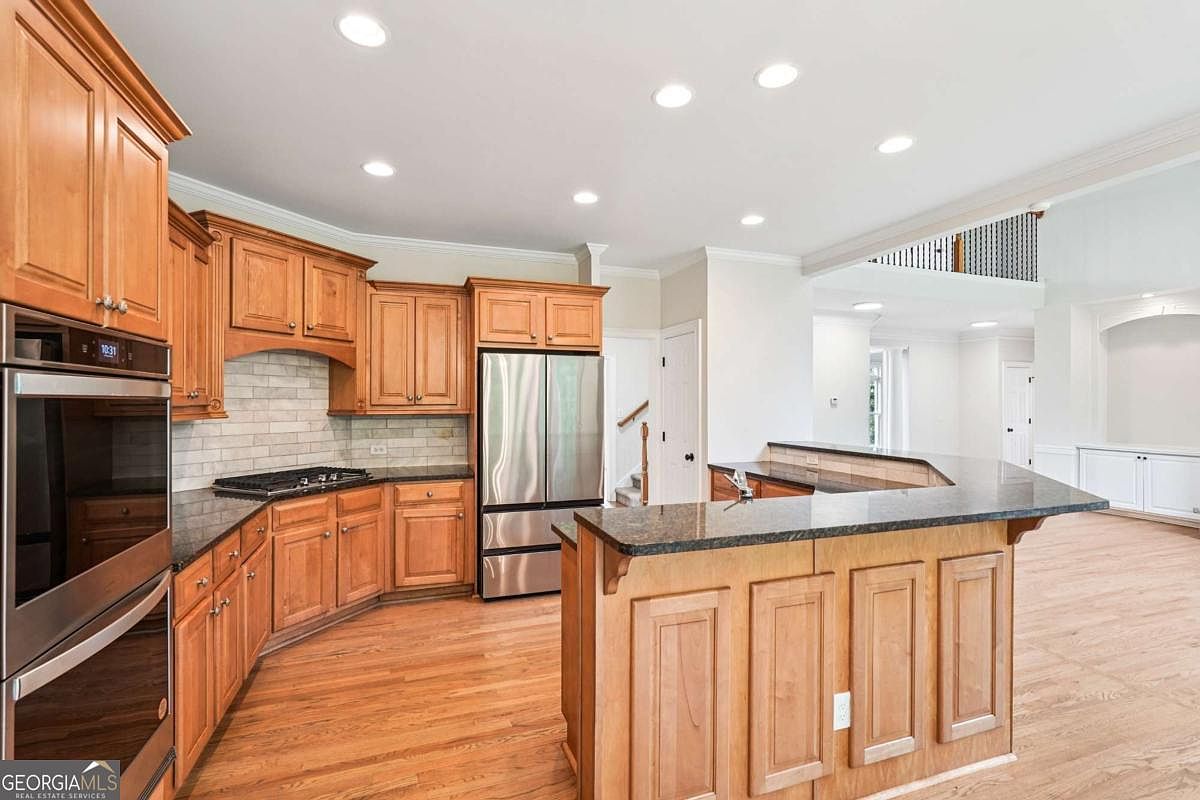
This kitchen features warm, honey-toned wooden cabinetry that extends to the ceiling, creating ample storage and a cozy atmosphere. The rich granite countertops provide a dark contrast against the lighter wood, paired with a tiled backsplash in neutral tones for subtle texture. Stainless steel appliances, including a double oven and refrigerator, add a modern touch. The layout includes a spacious island with an integrated sink and additional counter space, allowing for both meal preparation and casual dining. Hardwood floors complement the cabinetry, while recessed lighting ensures the space is bright and inviting, seamlessly opening to an adjacent living area.
Breakfast Nook
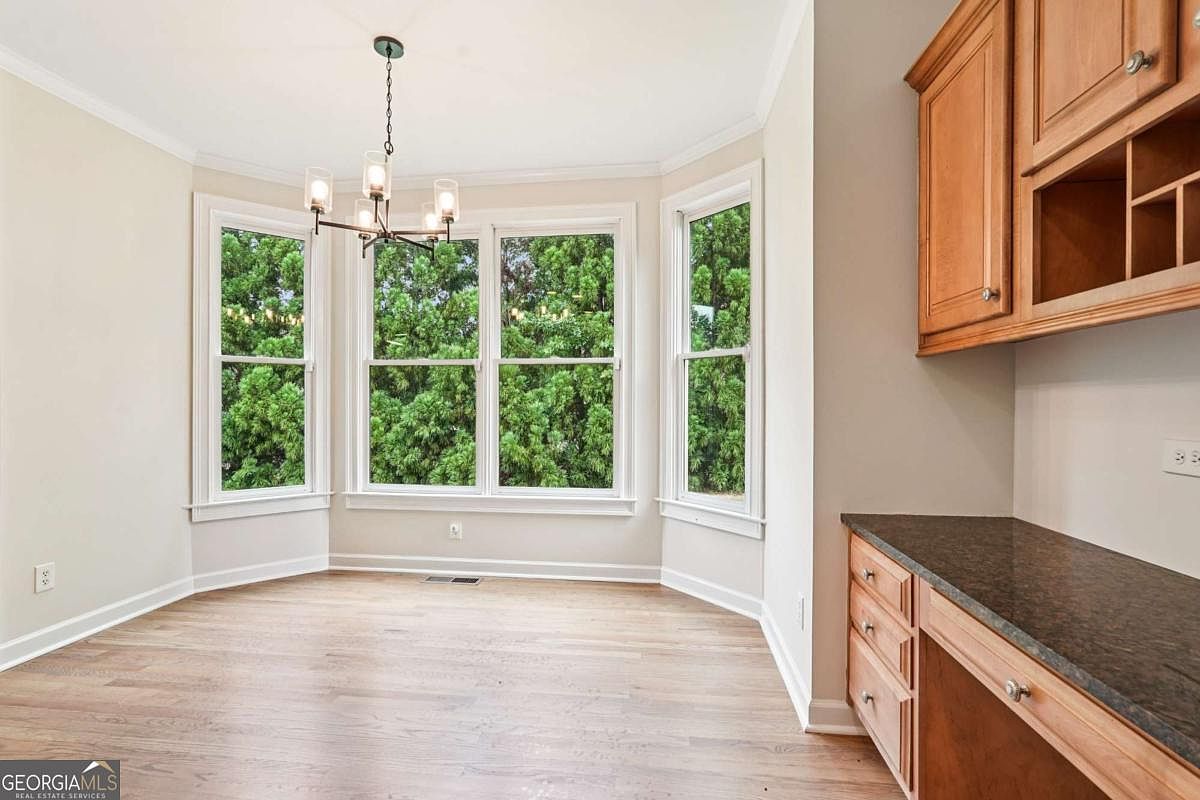
This cozy breakfast nook is nestled next to a set of three large, vertically aligned windows that invite abundant natural light and offer a lovely view of lush greenery outside. The walls are painted a soft, neutral beige which complements the warm honey-toned wood cabinetry and drawers to the right, topped with a dark granite countertop that provides both function and elegance. The light oak flooring extends throughout, adding brightness and continuity to the space. A modern chandelier with glass shades hangs centrally, adding a subtle contemporary touch to this charming, airy corner perfect for casual dining.
Master Bedroom Space
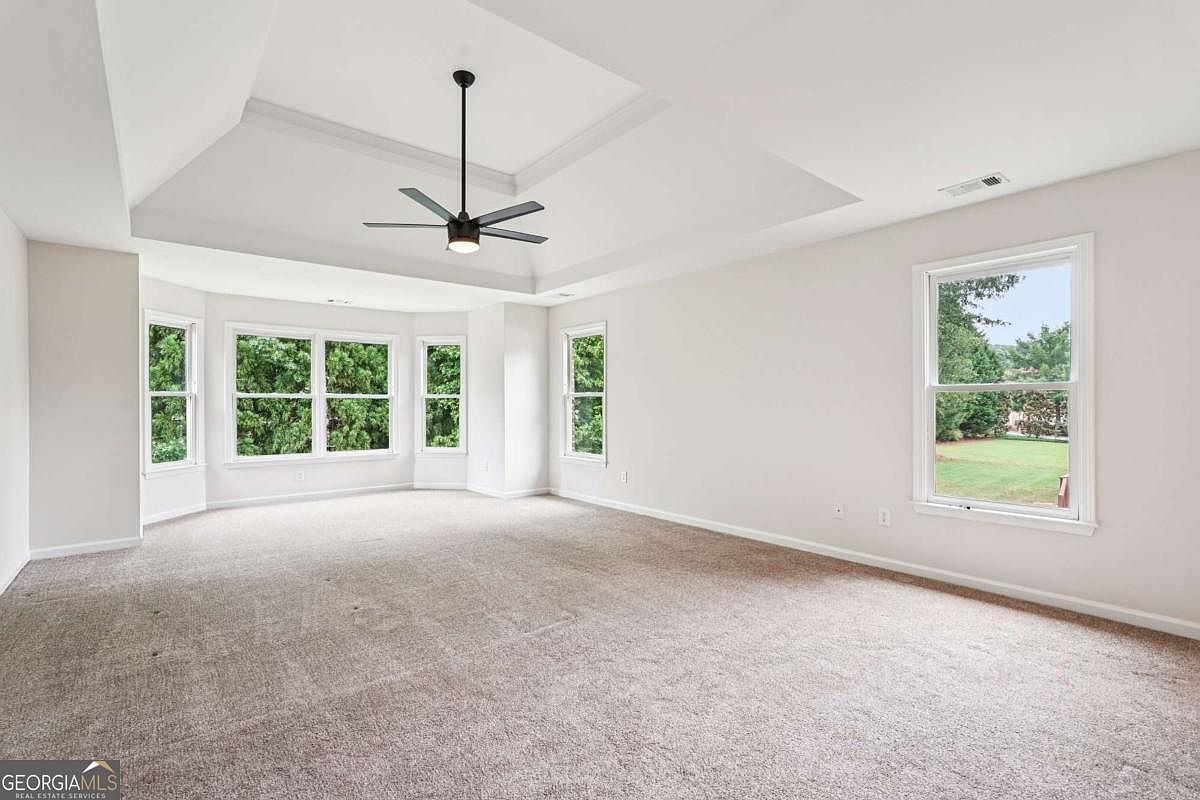
This spacious master bedroom features a soft, neutral color palette with light gray walls and beige carpeting that adds warmth to the expansive floor area. The tray ceiling enhances the room’s height, complemented by a sleek black ceiling fan centered for both style and function. Multiple windows, including a bay-style set with three large panes and two additional side windows, fill the space with natural light while framing views of lush greenery outside. The overall layout is open and inviting, providing an ideal blank canvas for personalized furnishings and décor.
Bathroom Entrance and Vanity
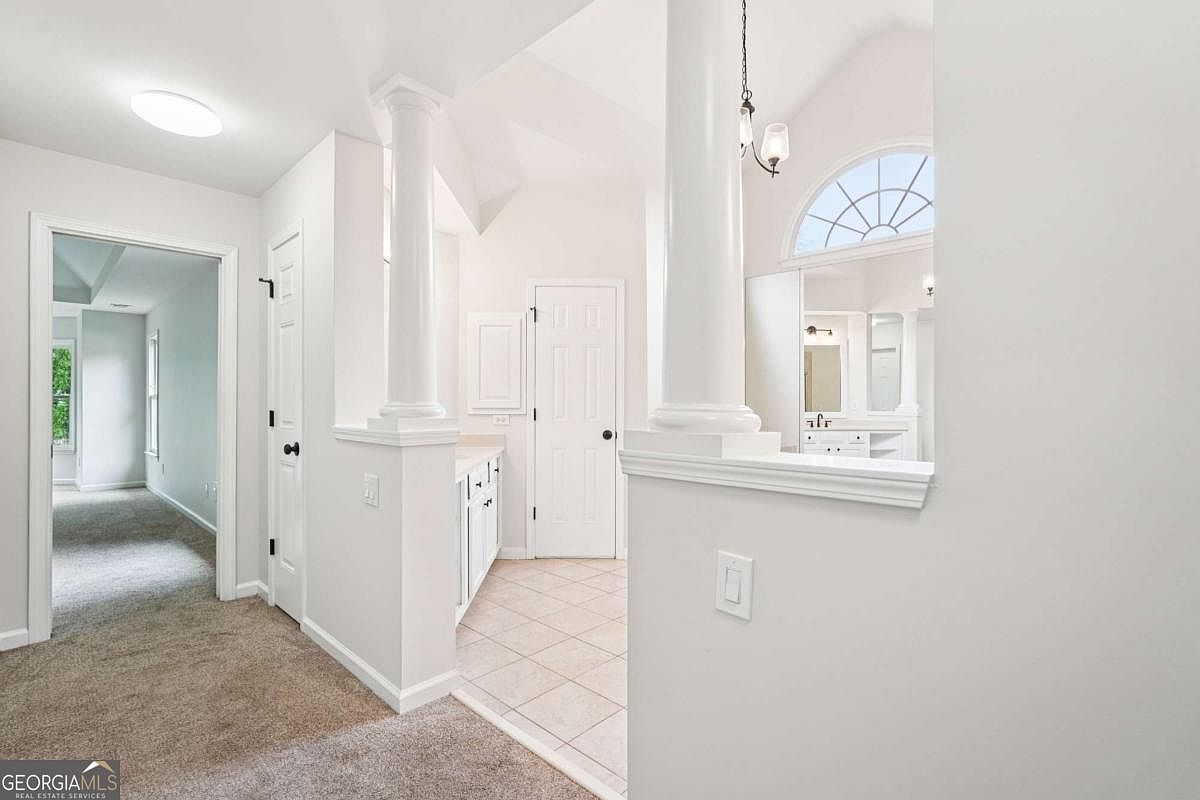
This transitional space leads into a bathroom featuring a bright, clean color palette dominated by white walls and cabinetry that creates an airy ambiance. The area combines textured beige carpet in the hall with neutral light ceramic tiles at the vanity, enhancing contrast while maintaining cohesion. Architectural details like the paired classical columns and a half wall add an elegant definition between the hallway and bathroom. A door at the hallway and an arched window above the bathroom vanity allow natural light to brighten the mirrors and countertops, complemented by a hanging light fixture providing soft illumination.
Bathroom Bathtub and Shower Area
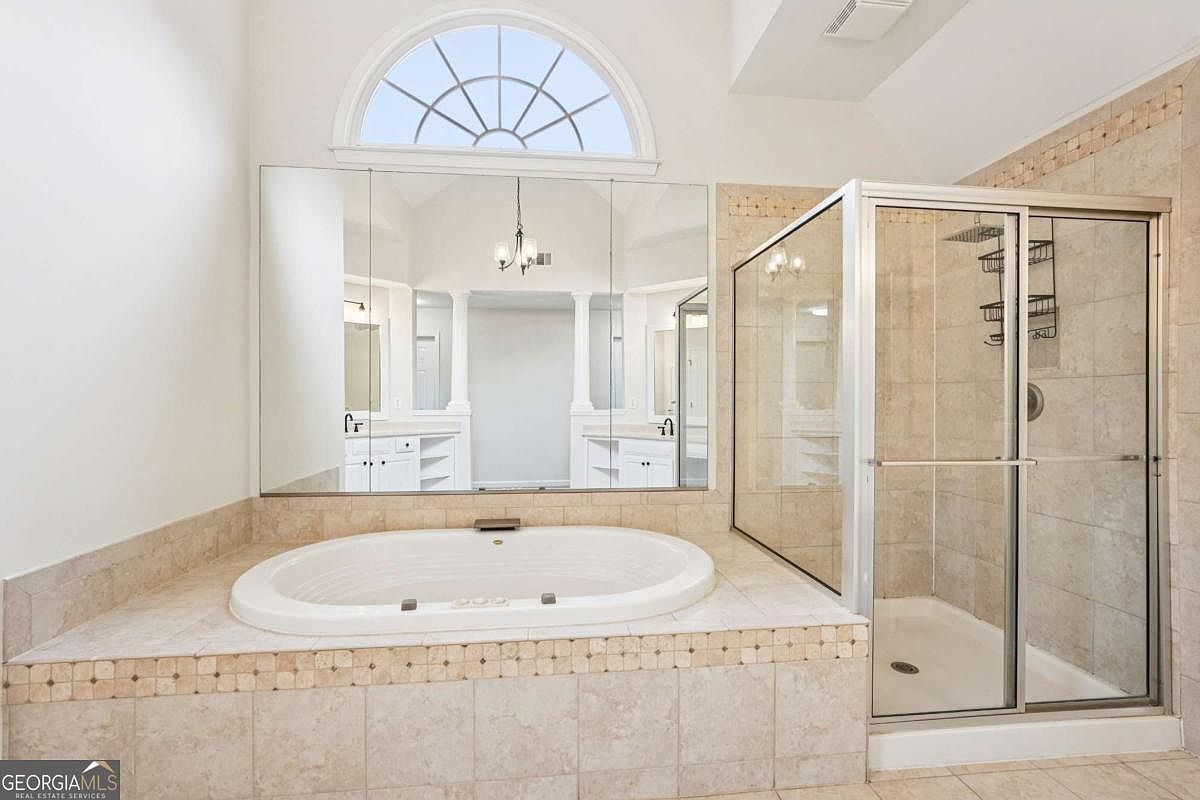
This bathroom features a spacious design with a sunken bathtub encased in beige marble tile, which continues seamlessly onto the surrounding ledge and floor, creating a cohesive and warm aesthetic. Adjacent to the tub is a separate glass-enclosed shower with matching stone tiles and chrome hardware, emphasizing clean lines and function. Above the tub, a large mirror stretches wide, reflecting the space and enhancing natural light from the distinctive half-moon arched window above. Neutral tones and classic finishes provide a serene, spa-like atmosphere combining elegance with practical comfort.
Attic Room Features
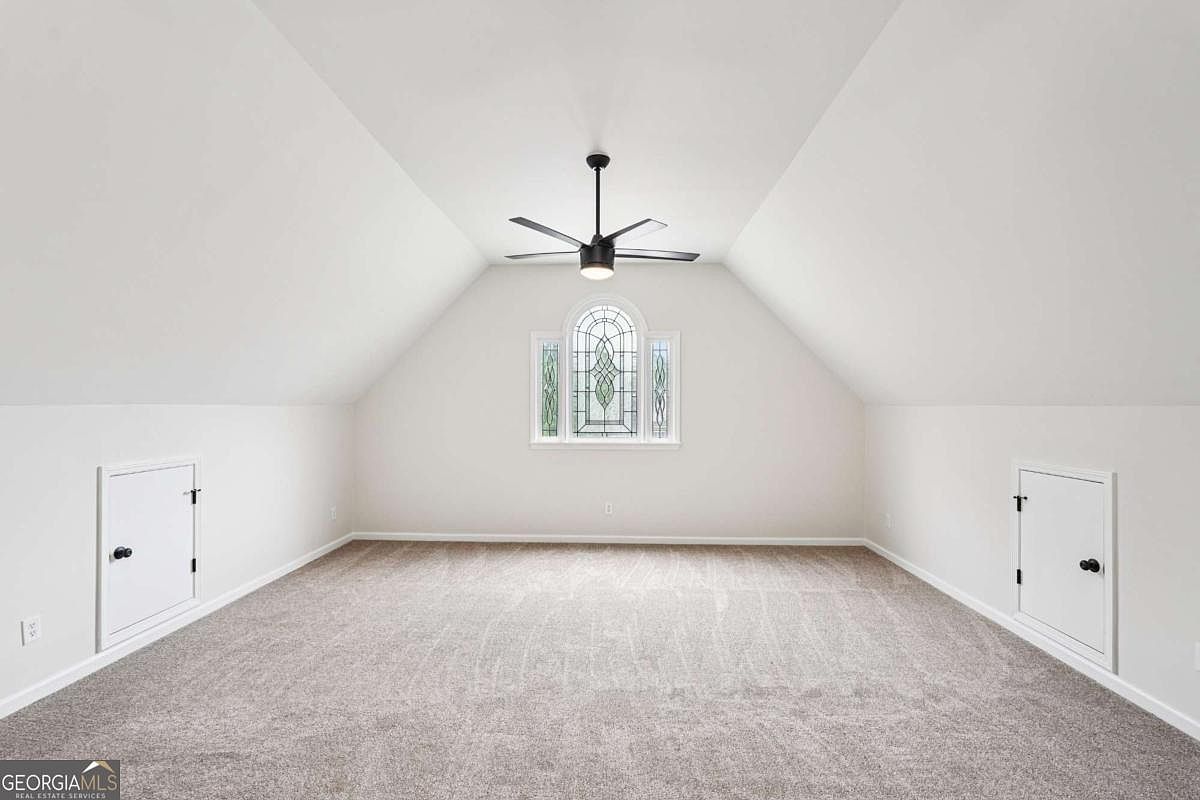
This spacious attic room is defined by its sloped ceilings converging towards a central wall with a decorative stained glass window that introduces natural light while adding artistic charm. The walls and ceiling are painted in a soft off-white tone, complementing the plush light beige carpet that covers the floor, creating a warm and inviting ambiance. Two small white storage doors with black knobs are symmetrically placed low on each side wall, maximizing practicality within the compact space. A sleek black ceiling fan with modern blades hangs from the peak of the ceiling, blending functionality with understated contemporary style.
Closet Storage Space
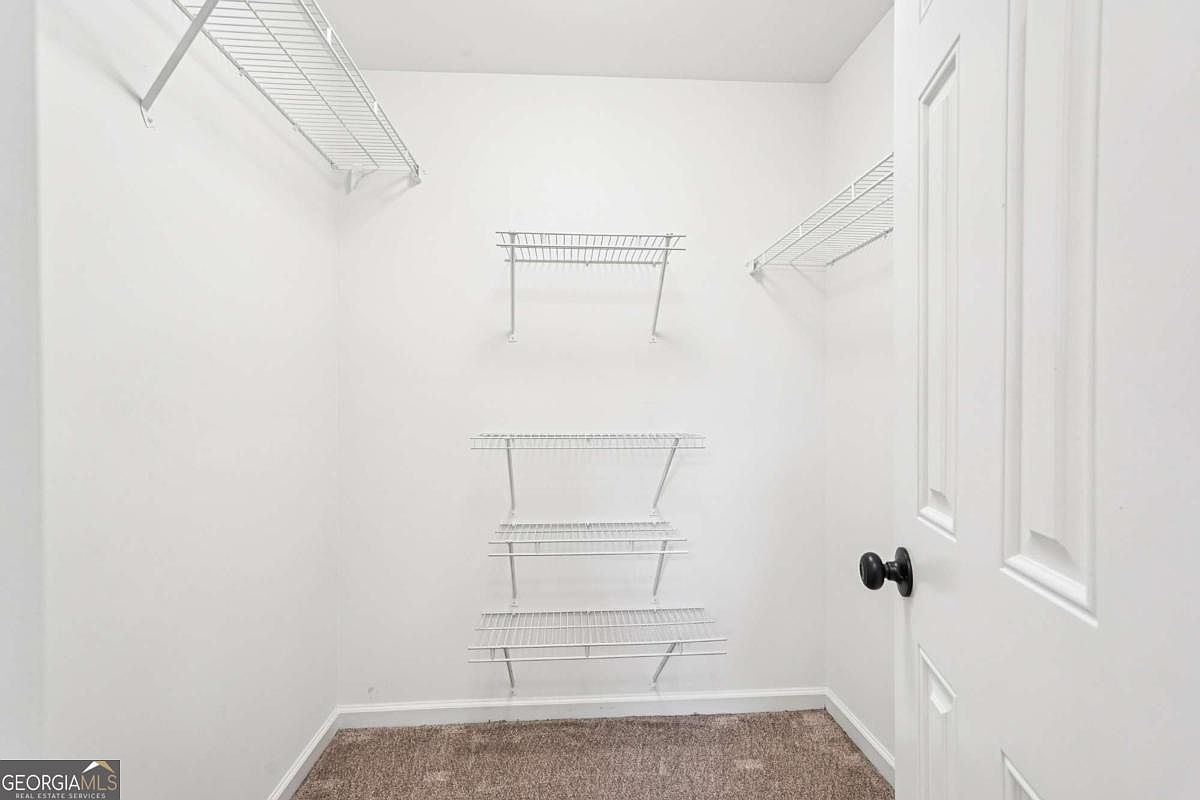
This well-lit closet features bright white walls paired with neutral beige carpeting that adds warmth to the space. Multiple white wire shelving units are mounted on three walls, offering ample organized storage for clothing or household items. The shelving design supports both folded and hanging storage options, maximizing vertical space. A simple white door with a classic black round knob complements the clean, minimalist aesthetic. The room’s compact yet functional layout provides efficient use of space, ideal for keeping belongings tidy while maintaining an open and uncluttered feel.
Master Bedroom with Ensuite
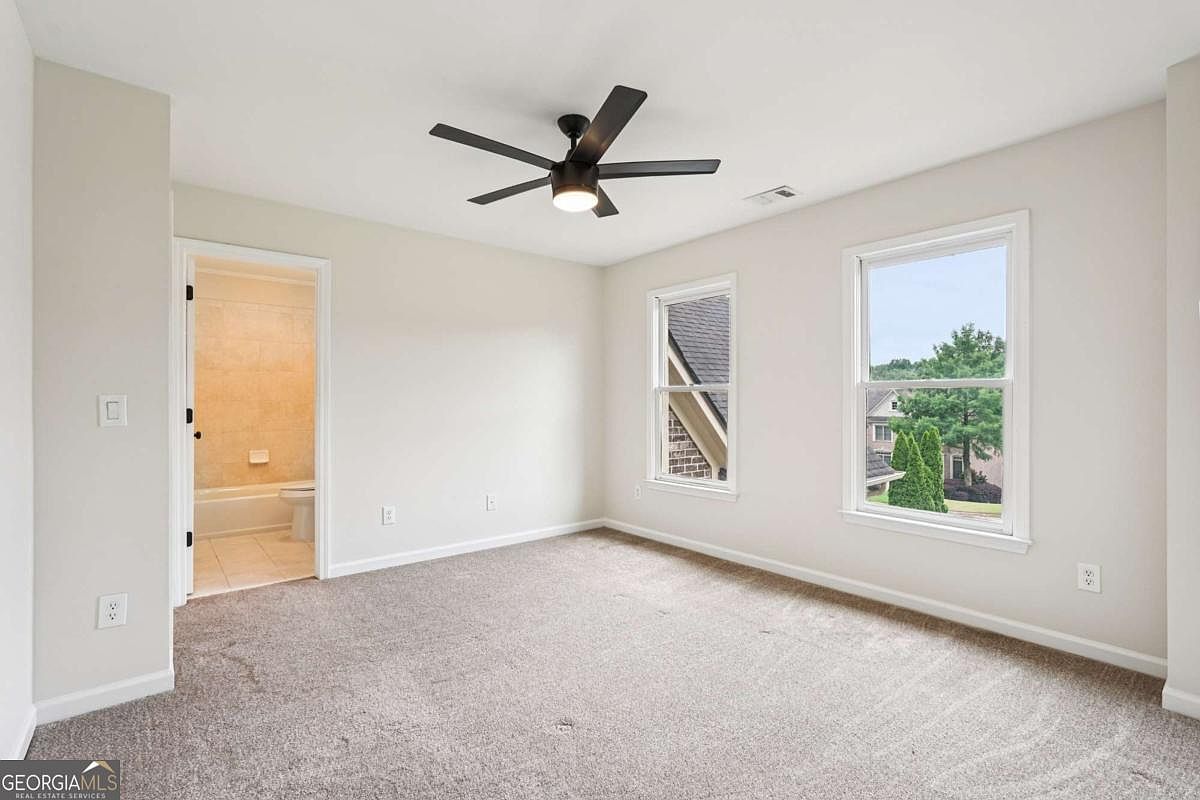
This spacious master bedroom features a neutral color palette with soft beige walls and light-colored carpeting that adds warmth and comfort underfoot. Two large windows allow natural light to flood the room while providing pleasant views of greenery and neighboring homes. A sleek black ceiling fan with integrated lighting hangs centrally, combining style and functionality. To the left, a doorway opens to a clean, tiled ensuite bathroom with a light tan color scheme, offering convenience and privacy. The room’s simple, fresh design creates a blank canvas for personal décor and relaxation.
Bedroom with Ensuite Access
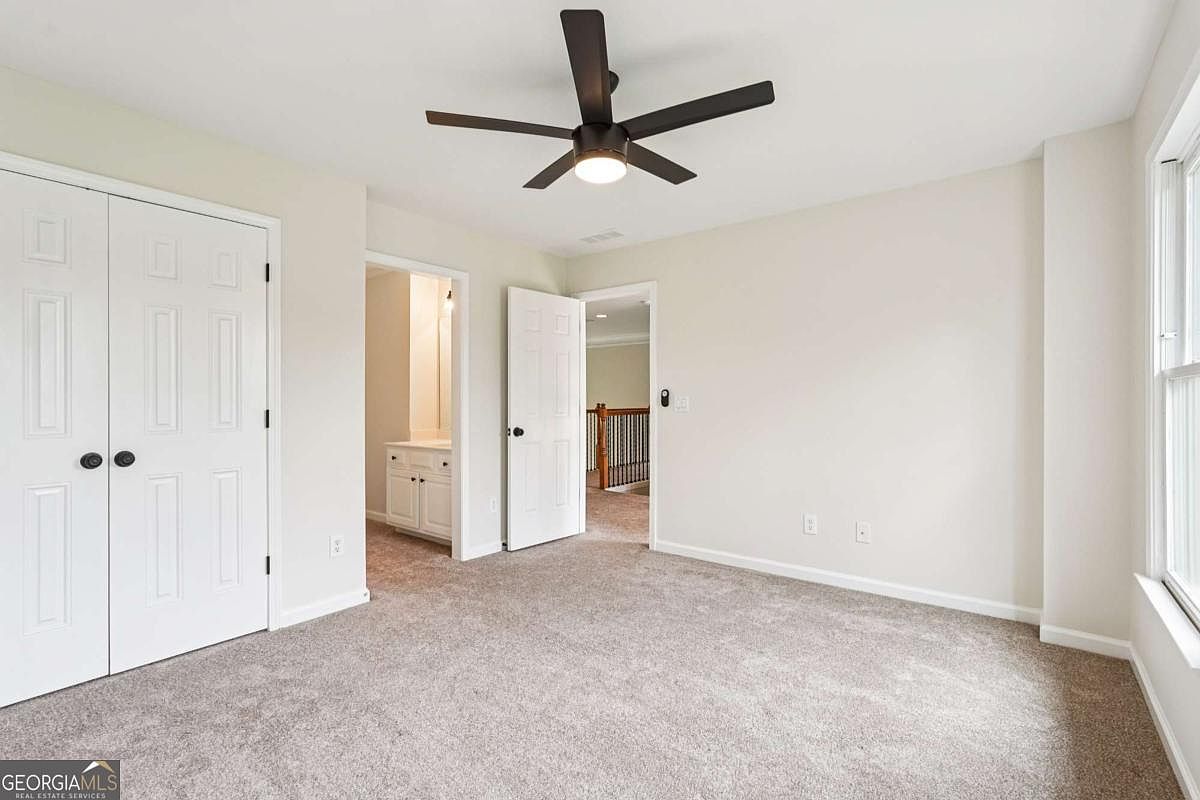
This spacious bedroom features neutral beige walls and plush light beige carpeting, creating a warm and inviting atmosphere. A large window on one side allows for abundant natural light, brightening the room throughout the day. The ceiling is outfitted with a modern black ceiling fan with a central light, adding both style and functionality. Two doors lead out: one opens to an adjacent hallway showcasing a wood railing, and the other provides direct access to an ensuite bathroom with a white vanity and soft lighting. White trim and doors with dark hardware complete the clean, contemporary aesthetic.
Bathroom Vanity and Adjacent Room
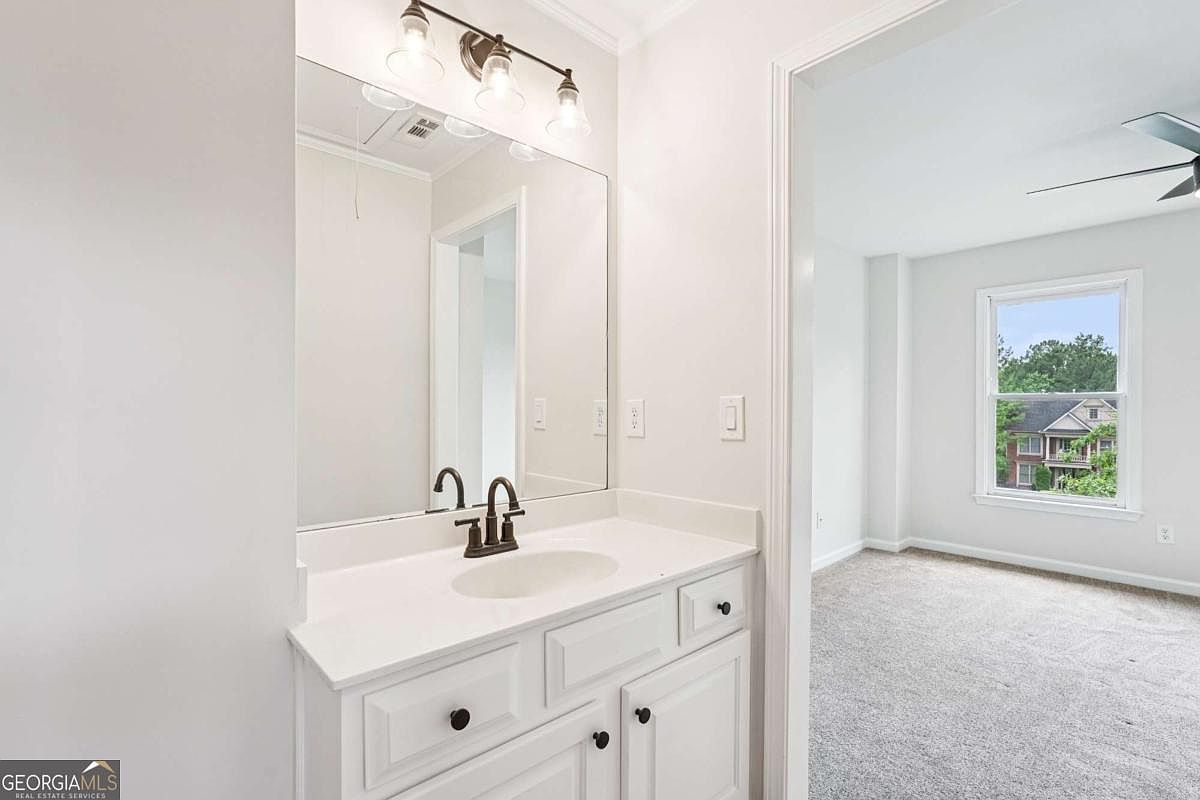
The space features a clean, modern bathroom vanity with white cabinetry and a smooth white countertop, providing a sleek and bright focal point. A large, frameless mirror enhances the sense of openness, illuminated by a three-light fixture with clear glass shades and bronze hardware that matches the dual-handle faucet. The walls are painted a soft white, continuing the light and airy aesthetic. Adjacent to the vanity is an open doorway leading into a carpeted room with a large window, which lets in natural light and offers a view of green trees and a neighboring home. The simple architectural details include crisp baseboards and crown molding, emphasizing a fresh, minimalist design throughout.
Bathroom Vanity and Tub
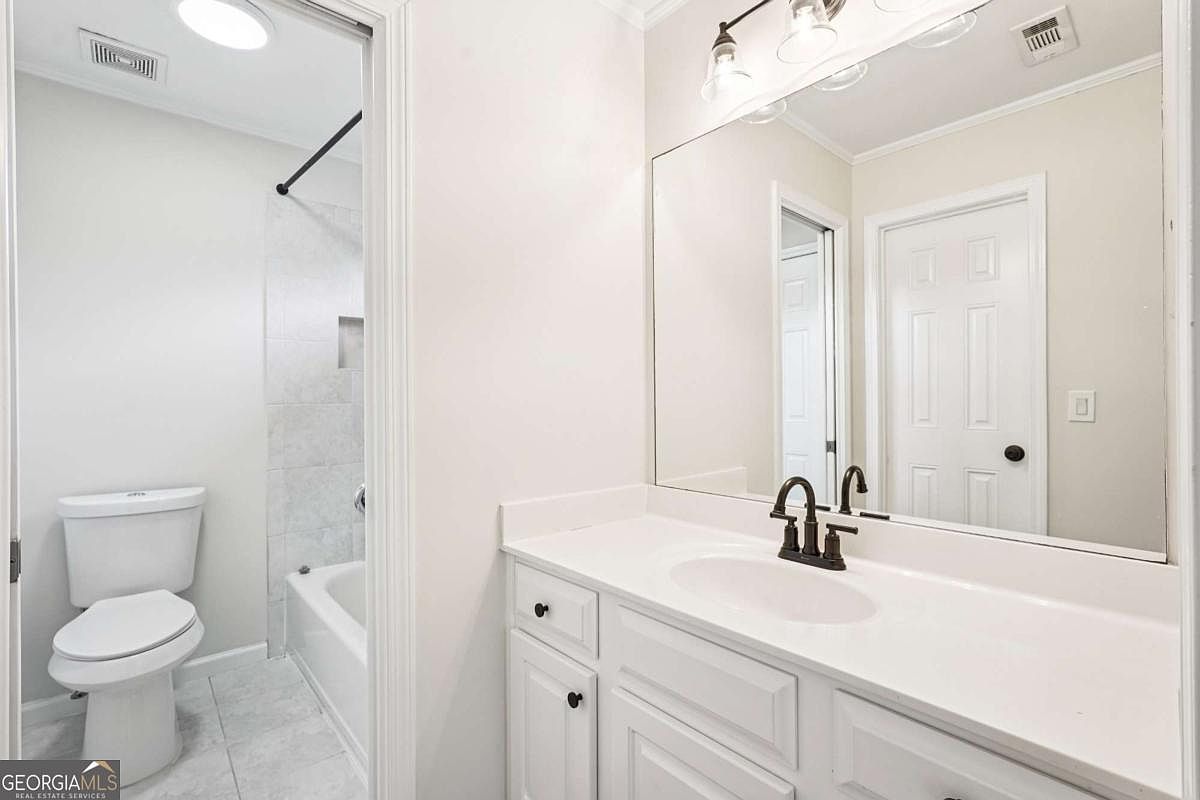
This bathroom features a clean, bright aesthetic with white walls and cabinetry that create a fresh, airy atmosphere. The vanity includes a white countertop and undermount sink complemented by an oil-rubbed bronze faucet, adding a subtle touch of contrast. Above the vanity, a large mirror visually expands the space, while a three-light fixture provides ample illumination. The adjoining area reveals a tiled bathtub and shower combination with a built-in niche, continuing the neutral tones for a cohesive look. Overall, the room balances functionality with understated elegance in a compact layout.
Bedroom with Window View
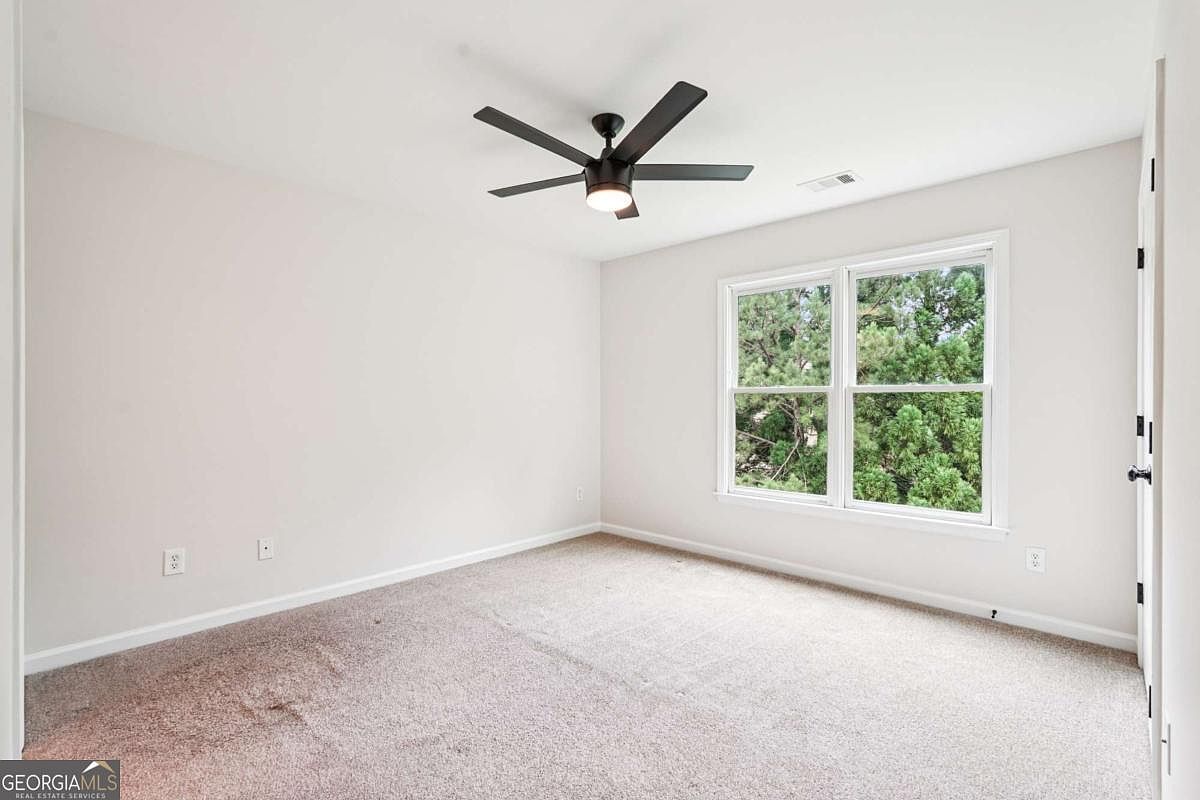
This modest bedroom features a neutral palette with soft off-white walls that pair seamlessly with the light beige carpet flooring, creating a calm and versatile foundation. A modern black ceiling fan with a built-in light adds a contemporary touch while providing practical comfort. The large double window invites abundant natural light, framing a vibrant view of lush green trees outside, enhancing the room’s airy and tranquil ambiance. The minimalist design is accentuated by clean lines and subtle architectural detail, including white baseboards and a simple white door with black hardware, ideal for personalization.
Bedroom with Attached Bathroom
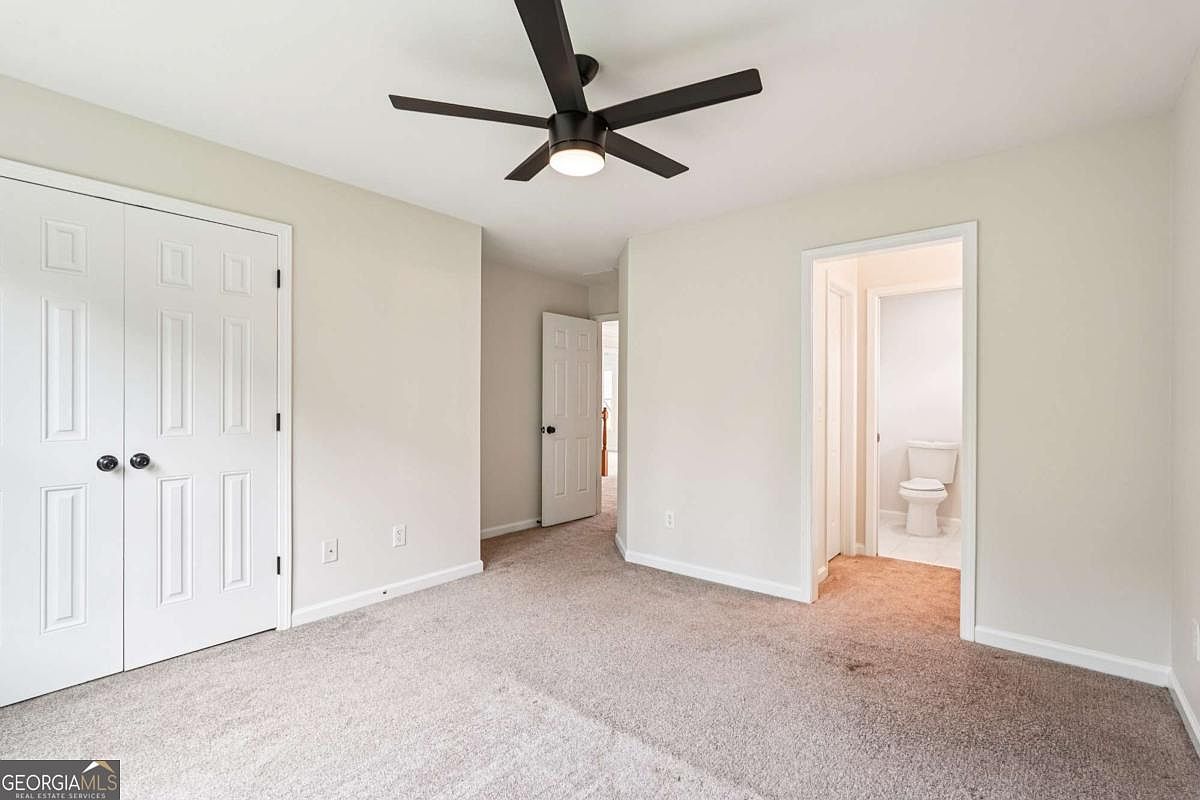
This bedroom features a neutral color palette with soft beige carpeting and off-white walls, creating a calm, versatile backdrop. A modern black ceiling fan with sleek blades contrasts subtly against the light ceiling, adding a functional yet contemporary touch. The room includes two white double-door closets for ample storage, complemented by traditional paneling and black round knobs. An open doorway leads to a private bathroom, where white fixtures and bright lighting continue the clean, fresh design aesthetic. The room’s layout maximizes space and balances comfort with practicality in a minimalist style.
Bathroom Interior
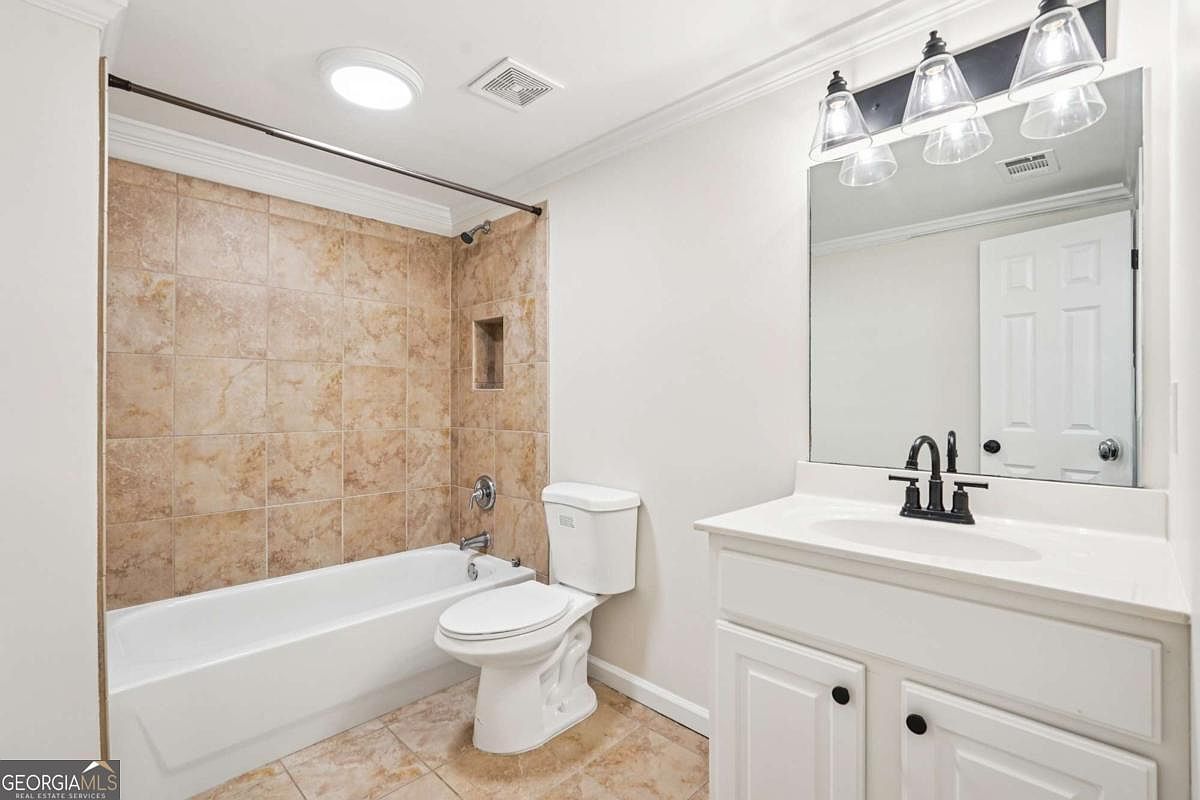
This bathroom combines functionality and clean design with a neutral palette. Beige tiles cover the shower walls and extend to the floor, bringing warmth and texture to the space. The white bathtub contrasts softly with the tiles, complemented by a recessed soap niche for convenience. Adjacent to the tub is a classic white toilet, positioned neatly for efficient use of space. Opposite the bathtub is a white vanity featuring paneled cabinet doors and a smooth countertop. A large mirror is mounted above, highlighted by an elegant light fixture with clear glass shades, providing bright, even illumination. Crown molding finishes the ceiling, adding a subtle touch of sophistication.
Exercise or Dance Room
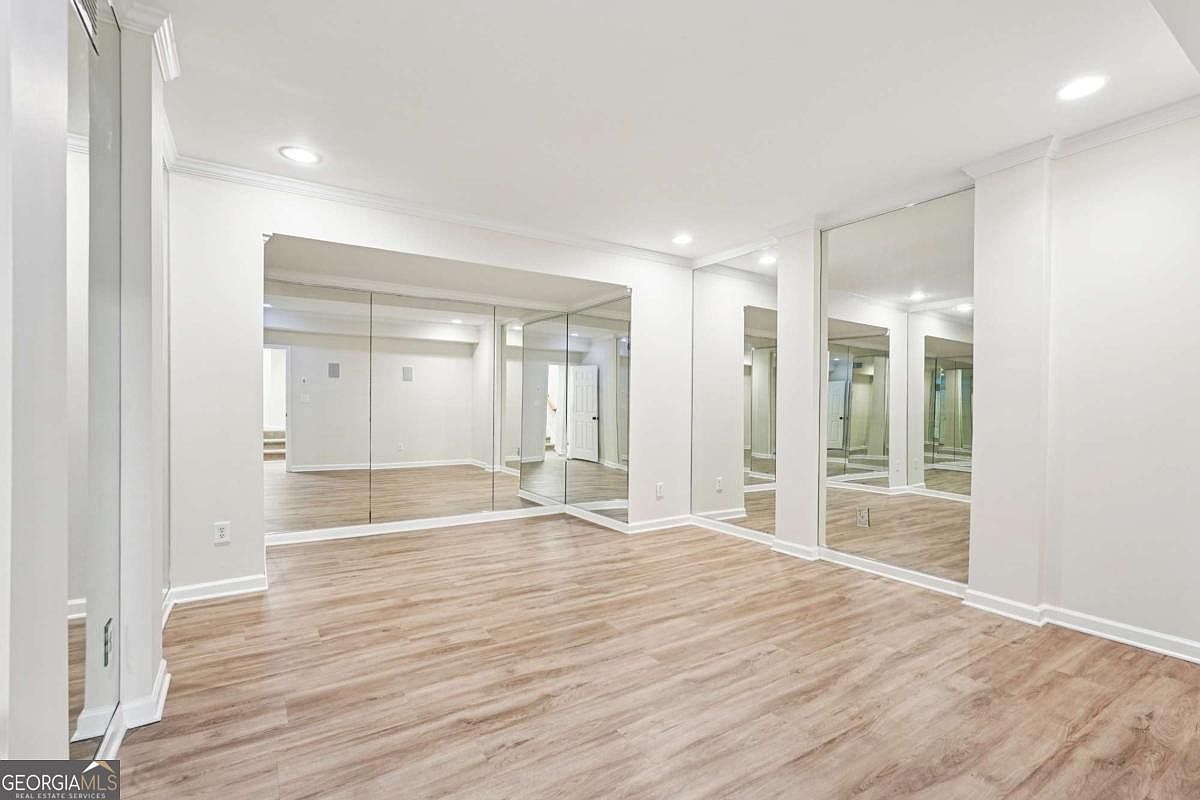
This room features a clean, minimalist layout perfect for exercise or dance activities. The walls are painted a bright white, enhancing the spacious and airy feel. Large floor-to-ceiling mirrors cover two adjacent walls, reflecting light and creating an illusion of an even larger space while allowing for movement observation. The flooring is a light wood laminate with natural grain patterns, providing warmth and contrast against the white walls. Recessed ceiling lights offer even and unobtrusive illumination, complementing the modern, functional aesthetic ideal for physical activity or studio use.
Exercise Room Details
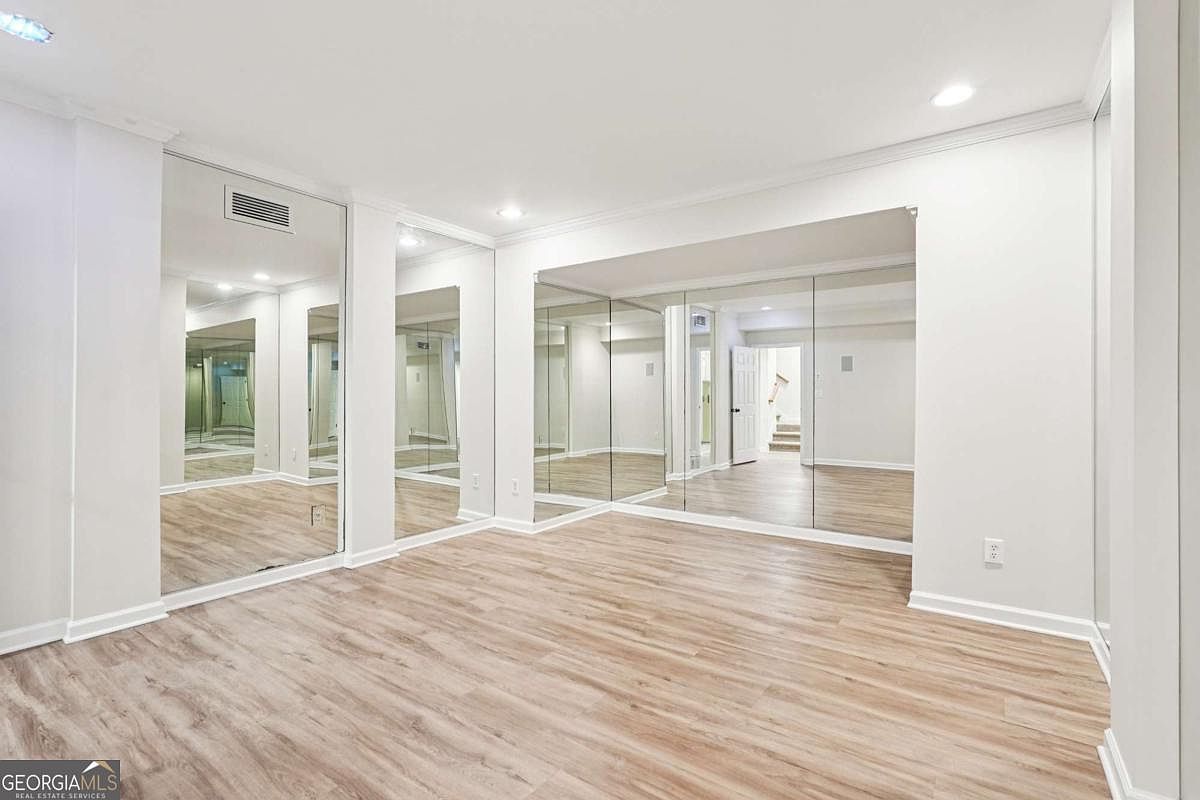
This spacious exercise room features a light and airy atmosphere highlighted by large floor-to-ceiling mirrors on two adjacent walls, enhancing the sense of openness and allowing for full-body views during workouts. The light wood laminate flooring adds warmth while maintaining a clean, modern aesthetic. Crisp white walls and ceiling are paired with sleek recessed lighting, providing even illumination throughout the space. The room’s minimalistic design and neutral color palette make it adaptable for various fitness activities or a dance studio, with easy access through a doorway leading to a stairway, adding a touch of connectivity to the rest of the home.
Living Room Details
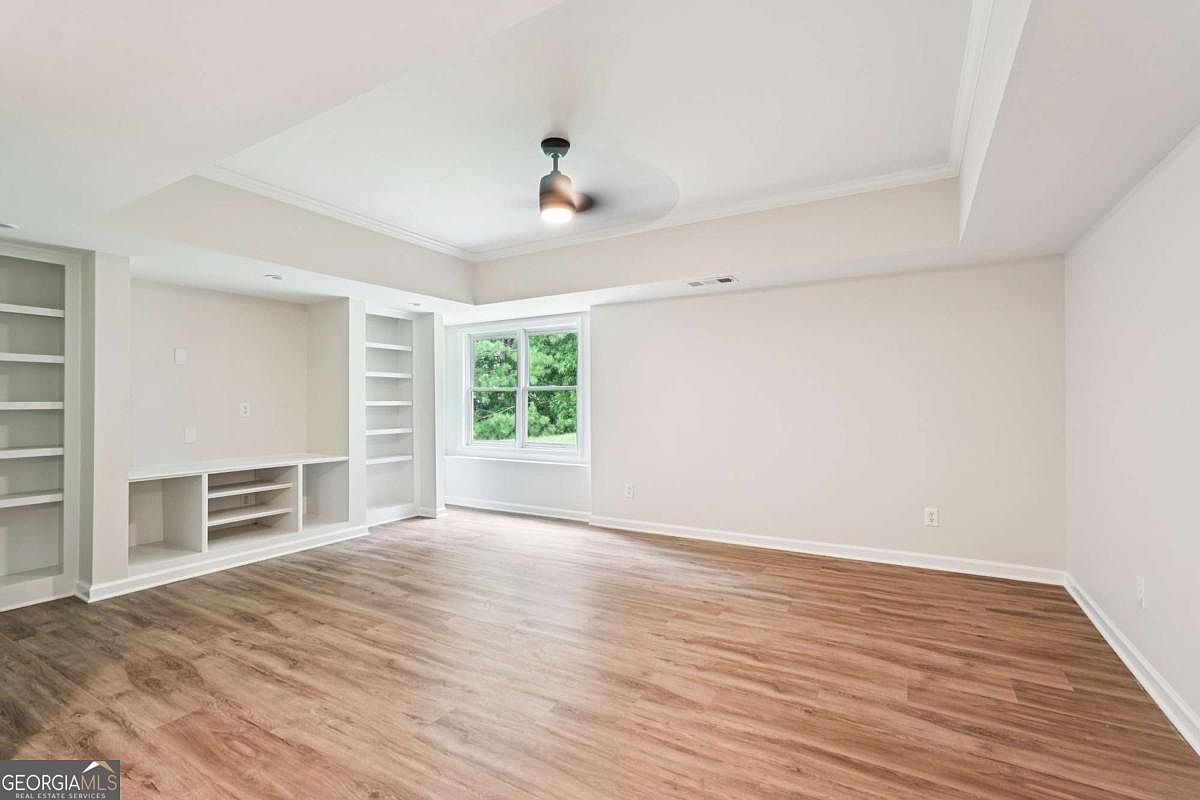
This spacious living room features a clean and modern design with neutral off-white walls that create a bright and open atmosphere. The medium-toned wood laminate flooring adds warmth and natural texture, complementing the minimalist aesthetic. Built-in shelving and cabinetry on one wall provide practical storage and display space, perfect for media equipment or decorative items. A large window allows ample natural light to flood the space, highlighting the room’s crisp lines and subtle crown molding. The ceiling fan with an integrated light fixture combines functionality and style, making this an inviting and comfortable gathering area.
Basement Rec Room
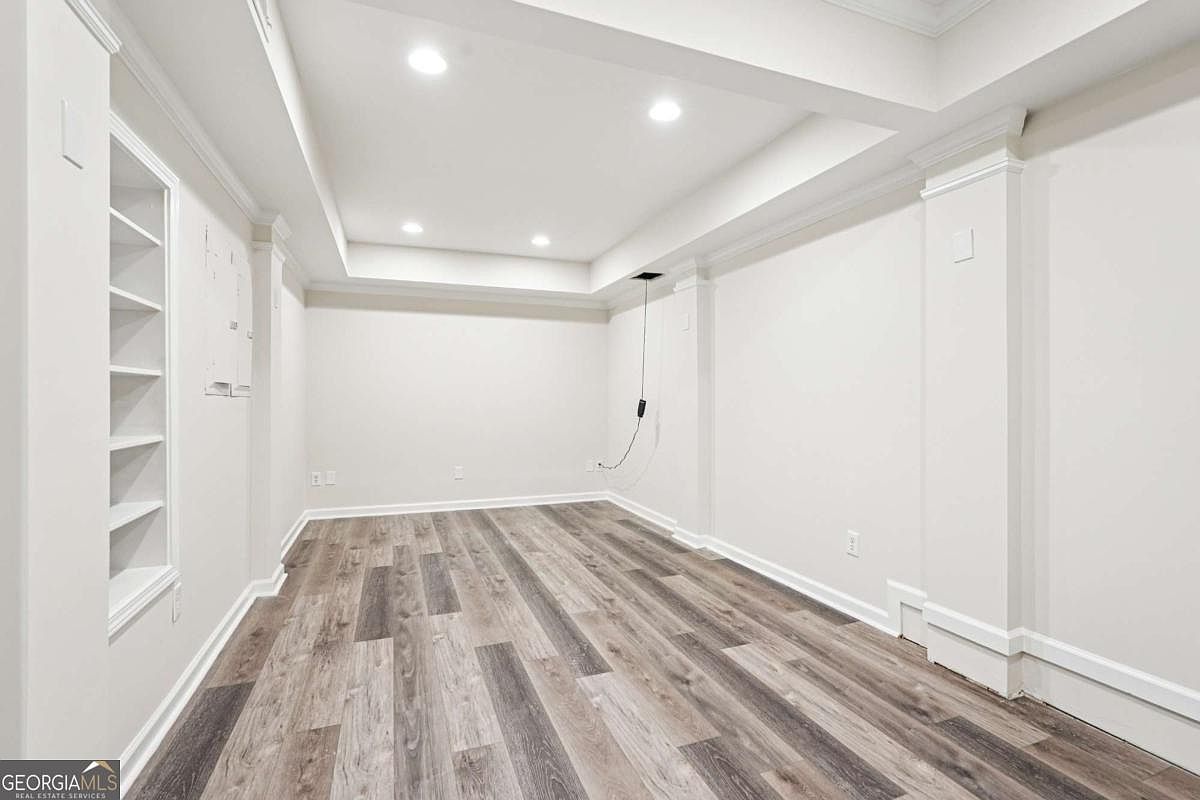
This basement recreation room offers a clean, modern space with a neutral palette of soft white walls and richly textured wood-look vinyl flooring in varied gray and brown tones. The room features a tray ceiling with recessed lighting, creating an inviting, well-lit atmosphere. Architectural details include wide baseboards and subtle moldings framing the walls and ceiling, adding understated elegance. Built-in shelving provides functional storage or display options. The room’s open, rectangular layout leaves ample space for flexible use, ideal for entertainment, a home gym, or creative family area. A hanging cable hints at future TV or media installation.
Covered Balcony
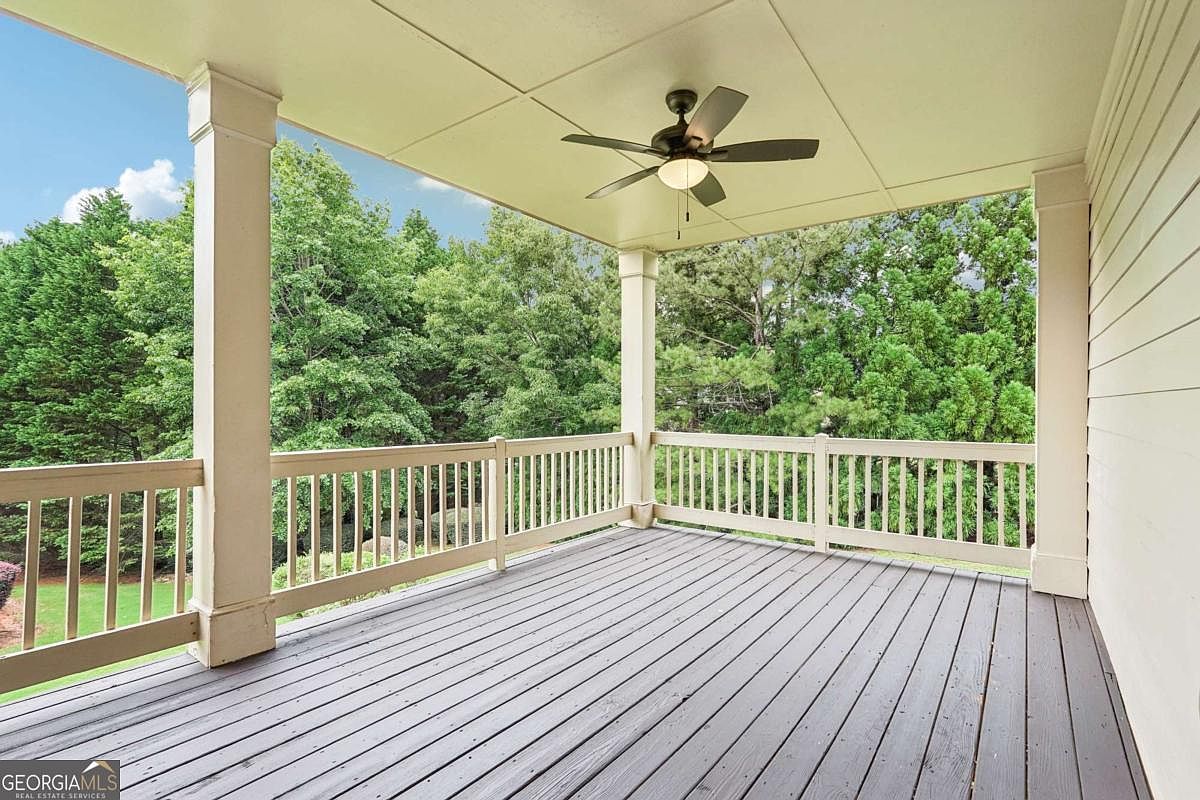
This covered balcony features a spacious layout with a protective roof overhead, supported by sturdy square columns painted in a warm off-white tone. The floorboards are stained a muted gray, providing a subtle contrast against the cream-colored railing that encloses the space. A ceiling fan with dark blades and a central light fixture hangs from the ceiling, ensuring comfort and illumination. Surrounded by lush green trees, this serene outdoor extension offers a peaceful view with a sense of privacy, ideal for relaxing or entertaining while staying sheltered from the elements.
Covered Patio Area
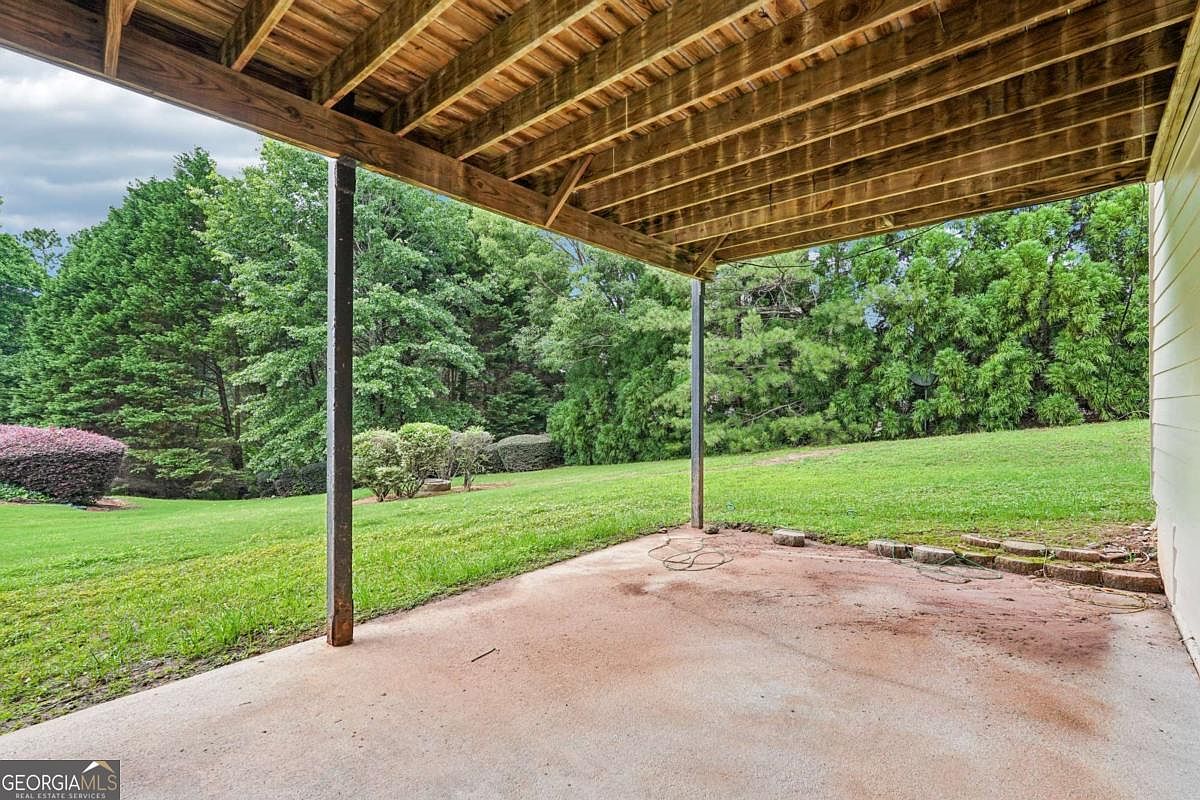
This outdoor covered patio offers a spacious concrete floor under a sturdy wooden roof supported by metal posts. The rustic natural wood ceiling adds warmth and texture to the space, contrasting with the smooth light-colored concrete below. It opens up to a gently sloping, well-maintained grassy yard with a variety of trees and neatly trimmed bushes that create a tranquil, private setting. The clean, simple lines and natural materials give this outdoor area a functional and inviting atmosphere, ideal for relaxing or entertaining while enjoying views of lush greenery surrounding the home.
Backyard and Covered Patio
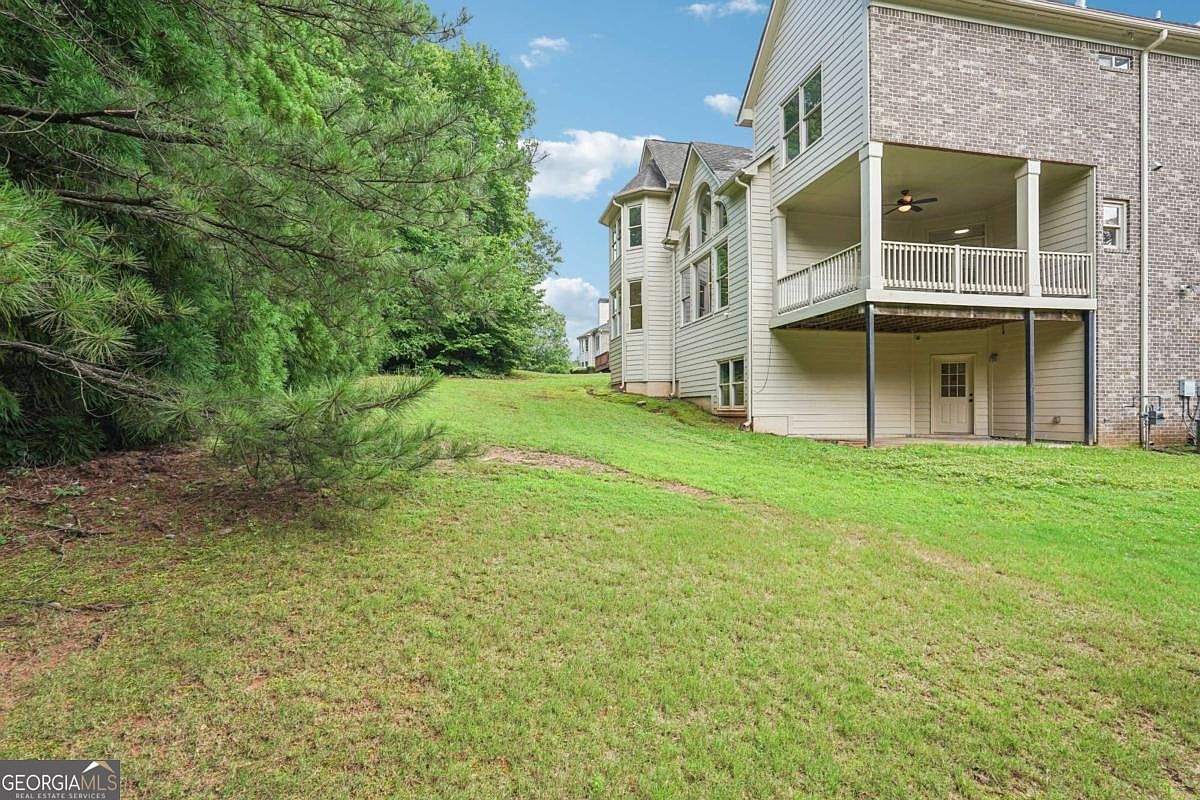
This outdoor space features a gently sloping, lush green lawn bordered by mature pine trees, offering a natural and serene environment ideal for privacy and relaxation. The house exterior presents a mix of light-colored siding and gray brick, blending classic and contemporary styles. A spacious covered patio area extends from the back of the house, complete with white railings and a ceiling fan, maximizing comfort and shade for outdoor living. The patio’s elevated design includes supporting black poles, creating sheltered space beneath, perfect for storage or additional outdoor seating.
Want to see more from Remodr?

Drop a comment below, share this with your friends and family, and don’t forget to follow us for more fresh ideas, updates, tips, and home trends.
Listing Agent: Bridgette Haygood of Azure Realty via Zillow

