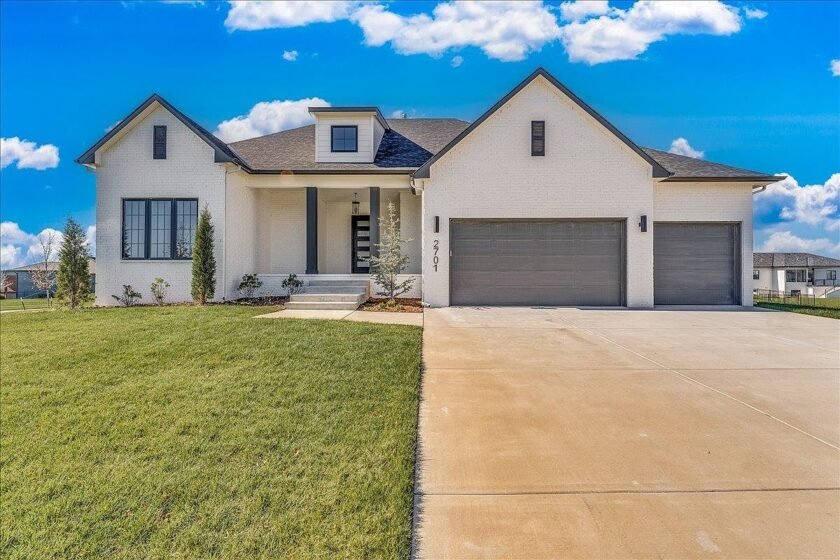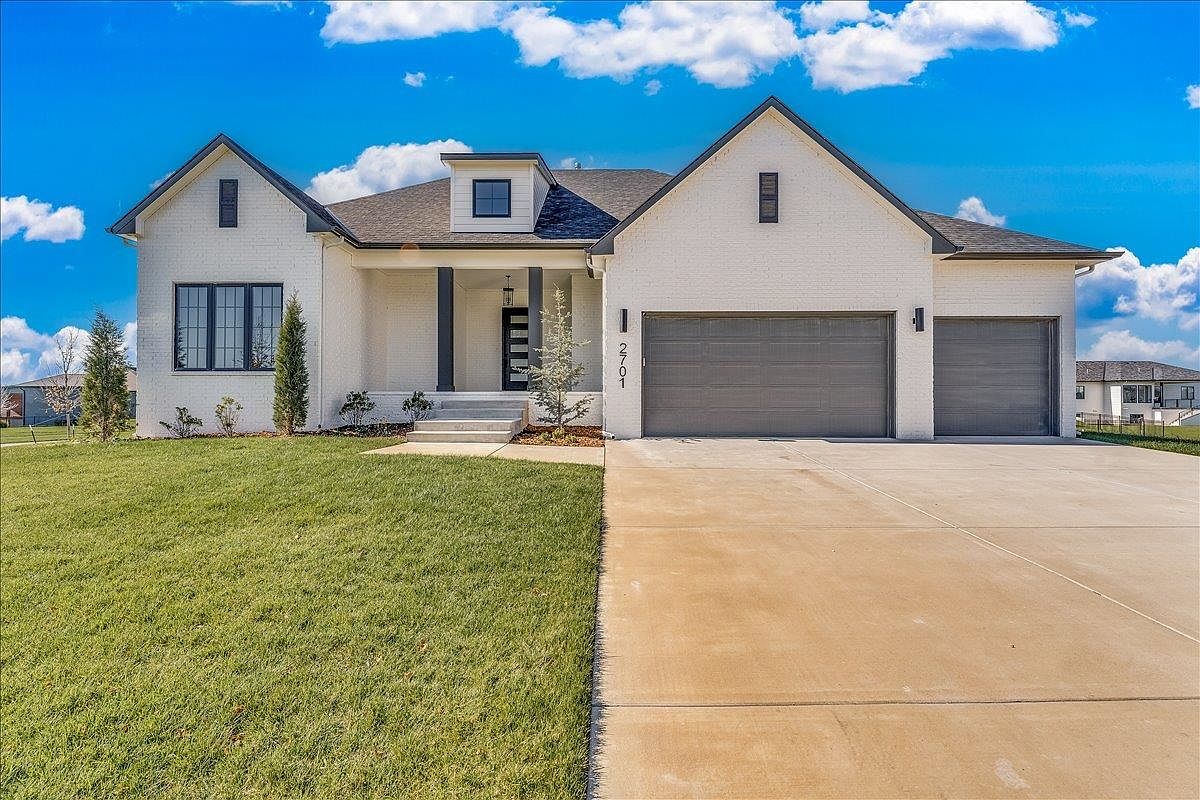
This stunning custom-built home exemplifies modern architectural design with a clean, crisp exterior featuring white brick and dark trim accents that highlight the roofline and window frames. Situated in the highly sought-after Sandcrest community of Wichita, Kansas, this home sits on a spacious .37 acre corner lot offering beautiful lake views. Built recently with attention to detail, the property boasts an open floor plan with over 2,900 square feet of living space. The residence includes five bedrooms and three bathrooms, making it ideal for larger families or those who enjoy entertaining. The spacious kitchen features quartz countertops, ample cabinetry, and a walk-in pantry, seamlessly connecting to the living and dining areas to create an inviting space for gatherings. Located within the reputable Maize South School District, this home is listed at $609,900, providing exceptional value on a generous plot with luxury living and abundant community amenities.
Front Porch Entrance
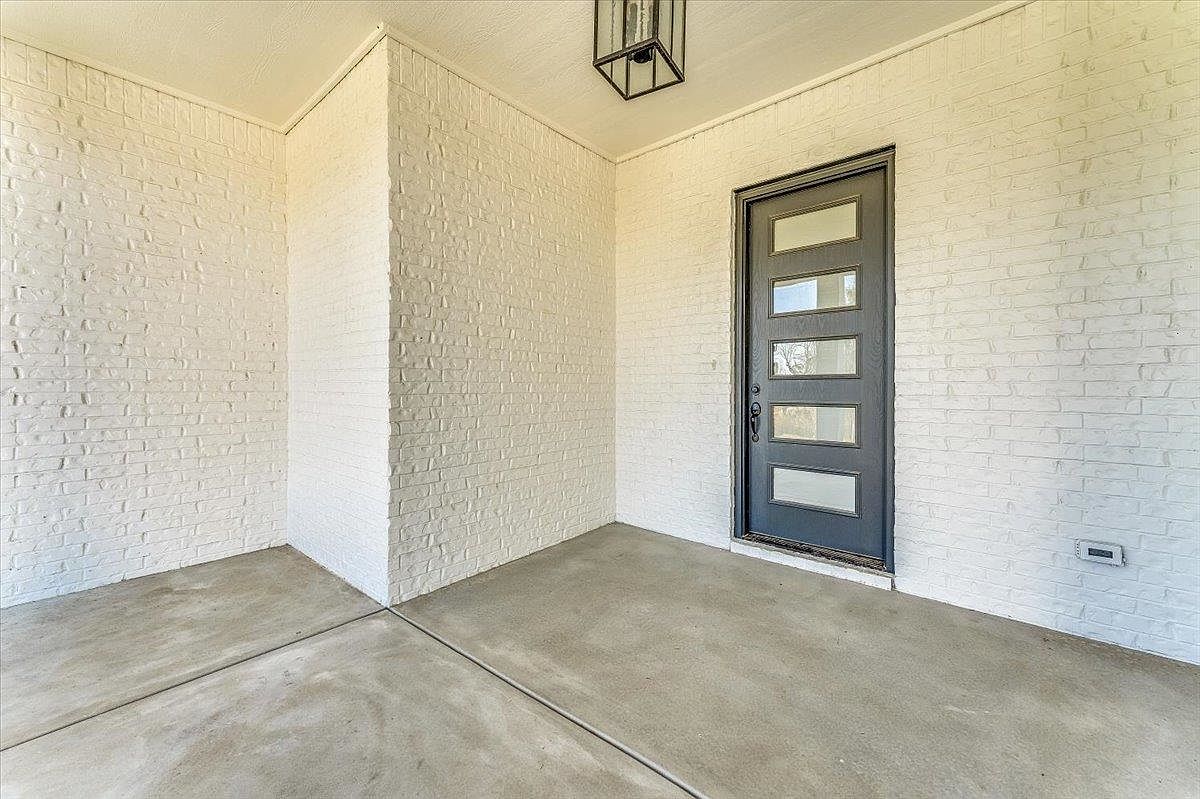
This front porch entrance features a modern and minimalist aesthetic with clean lines and neutral tones. The walls are finished with white-painted brick, lending a textured yet bright backdrop to the space. The floor is smooth concrete with subtle expansion joints, enhancing the understated industrial vibe. A contemporary dark gray door stands out with five horizontal frosted glass inserts, adding visual interest and light diffusion. Overhead, a geometric black metal lantern-style light fixture adds a touch of modern sophistication while maintaining a welcoming ambiance. The covered porch space is open yet sheltered, providing a transitional area before entering the home.
Open Concept Kitchen & Dining
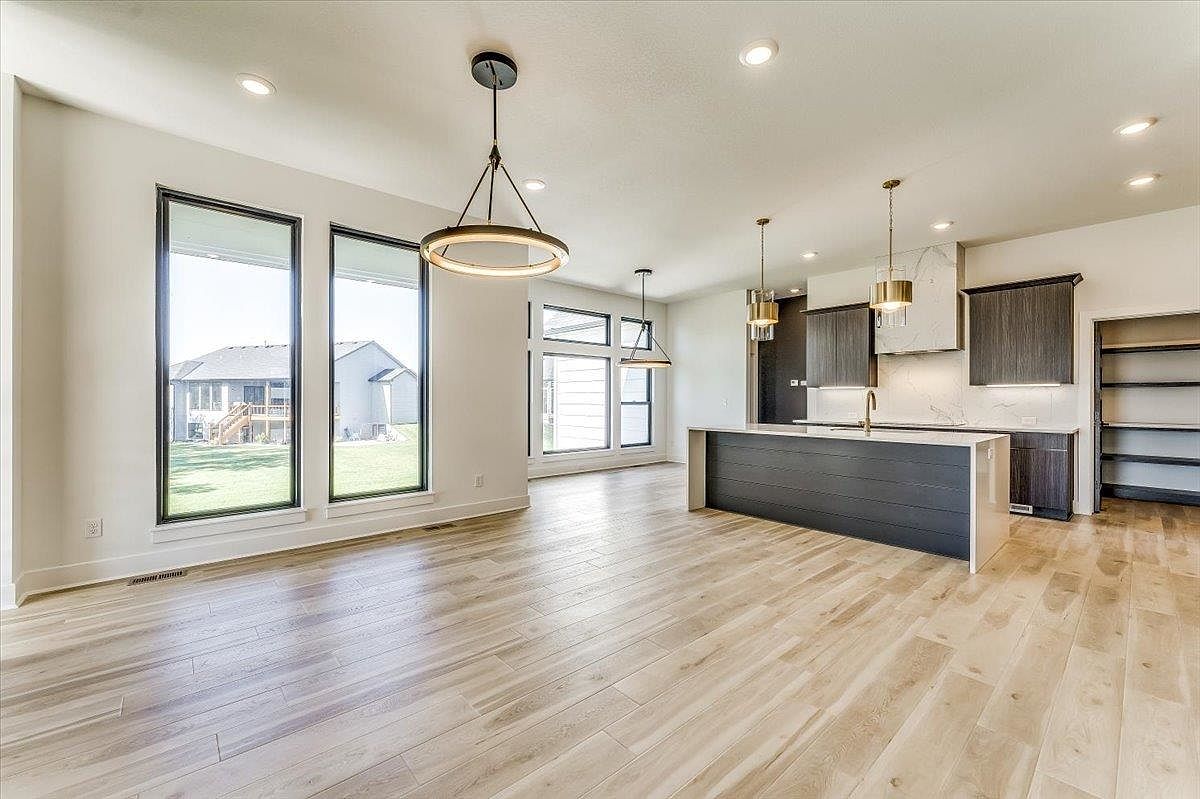
This spacious open concept area combines kitchen and dining space with a modern aesthetic. Light wood flooring stretches across the entire area, complementing the soft white walls and creating a bright and airy environment. Floor-to-ceiling windows along one wall flood the room with natural light and offer views of the backyard. The kitchen island features a sleek black panel design with a waterfall quartz countertop, paired with elegant gold pendant lighting. Dark wood cabinetry contrasts with the lighter elements, while a built-in pantry niche adds practical storage. The overall design emphasizes clean lines and contemporary sophistication.
Modern Kitchen Island
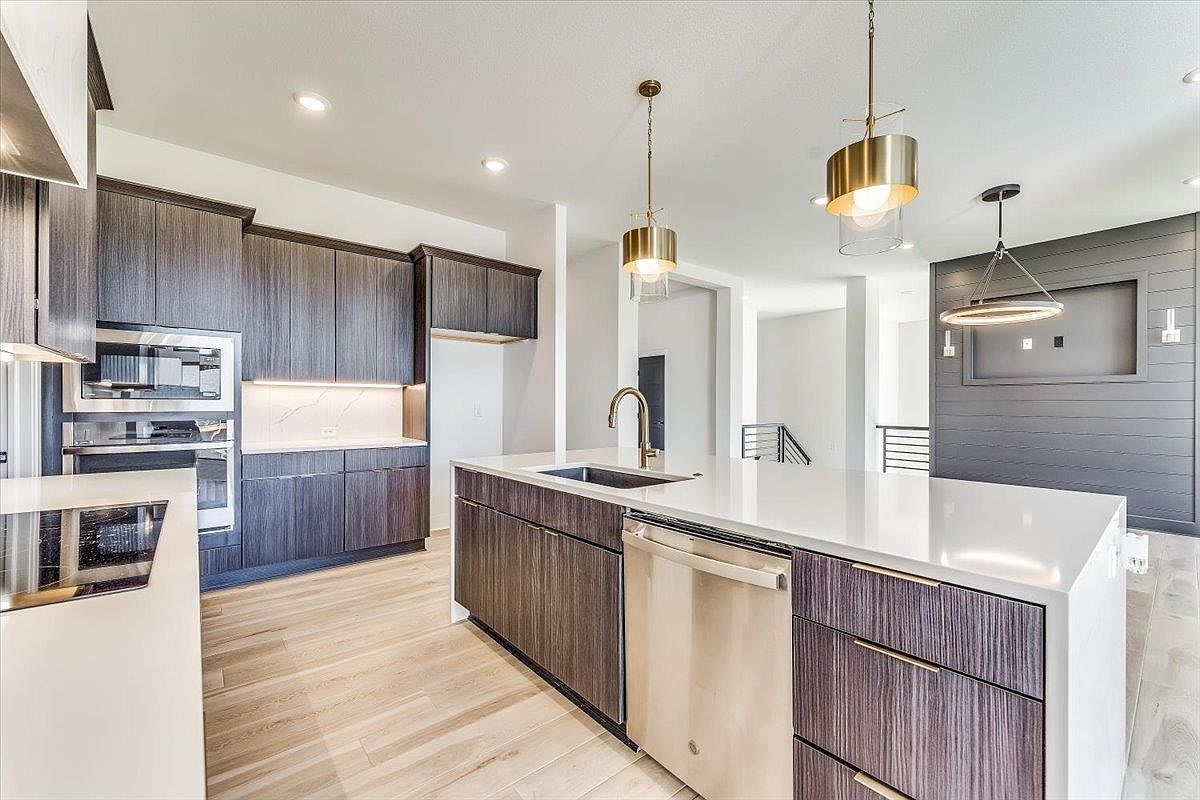
This contemporary kitchen showcases a spacious island with a sleek white quartz countertop and dark wood cabinetry, equipped with a stainless steel dishwasher and undermount sink with a brass faucet. Above the island hang two elegant brass pendant lights with glass shades, adding warmth to the neutral palette. The cabinetry along the walls, finished in dark wood with matte gold handles, contrasts beautifully with the light wood flooring. The kitchen is well-lit with recessed lighting that complements the natural light flowing from adjacent open living spaces, which feature modern black railings and a dark accent wall designed with recessed mounting space for entertainment or décor.
Bedroom Interior
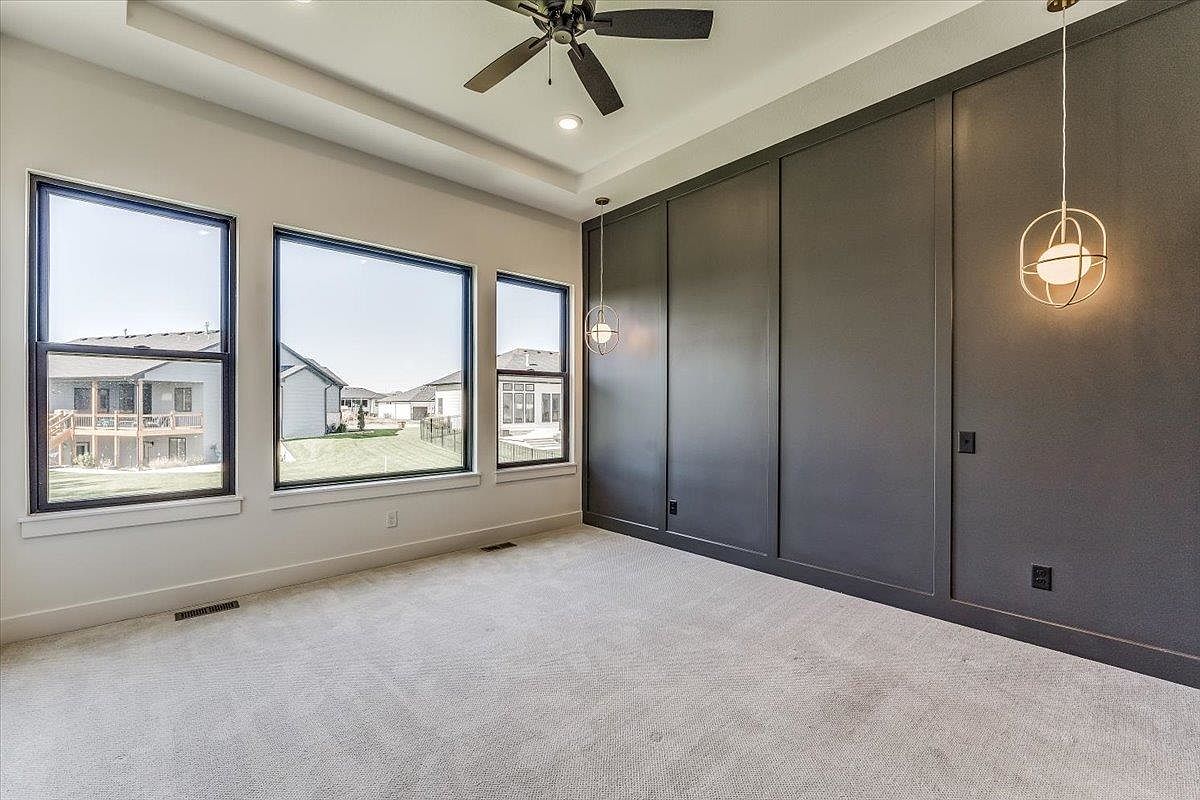
This bedroom features a clean and modern design accented by a dramatic dark accent wall with elegant panel molding. Soft beige carpeting stretches across the floor, offering warmth and comfort. Three large rectangular windows allow ample natural light, brightening the space and framing views of neighboring homes and lawns. A ceiling fan with dark blades and recessed lighting enhances the ceiling’s tray design, adding architectural interest. Two contemporary pendant lights with spherical bulbs encased in geometric metal frames hang on either side of the dark wall, contributing an artistic and balanced focal point to the room.
Bathroom Vanity Area
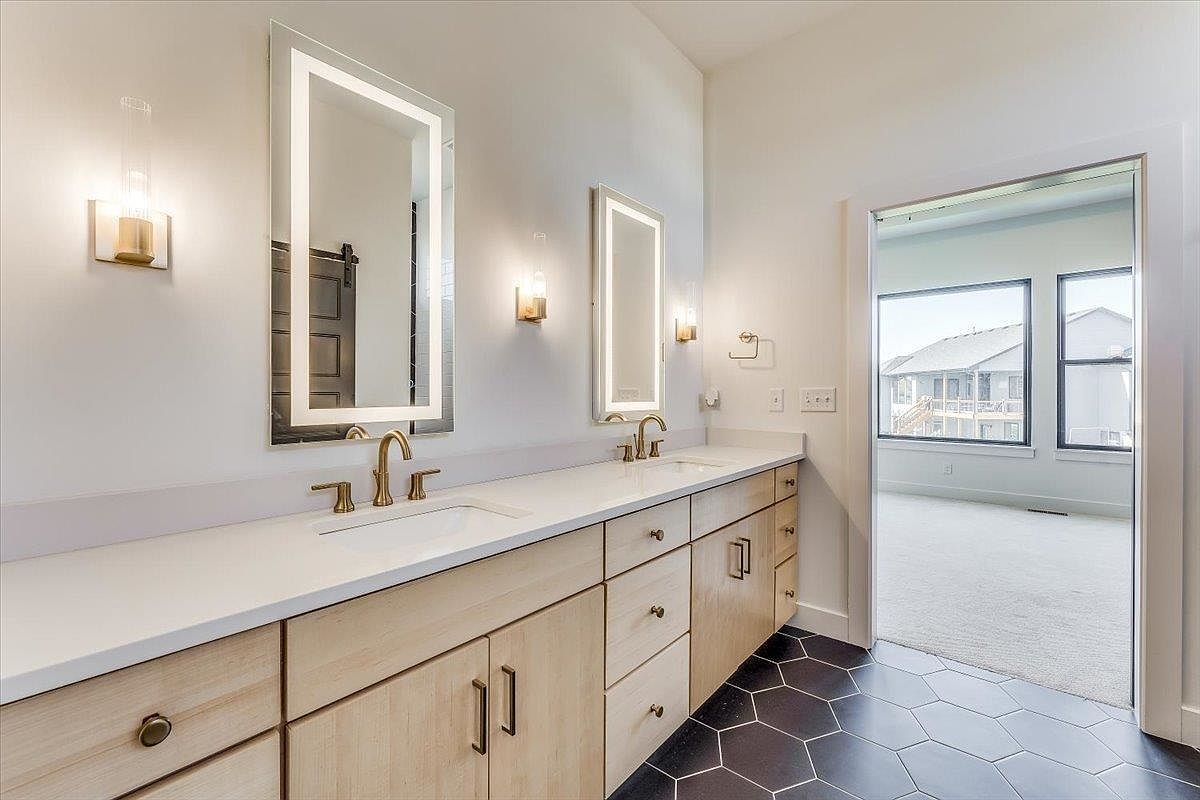
This bright bathroom vanity features a clean, modern design with a long white countertop accommodating two sinks. Light wood cabinetry below offers ample storage, complemented by brass hardware and matching brass faucets. Two large rectangular mirrors, framed with integrated LED lighting, hang above each sink. Elegant wall sconces with cylindrical glass shades flank each mirror, providing warm ambient lighting. The hexagonal black floor tiles create a striking geometric pattern, contrasting with the pale walls and cabinetry. An open doorway leads to an adjacent room with large windows, enhancing the airy, spacious feel of the area.
Spacious Upper-Level Room
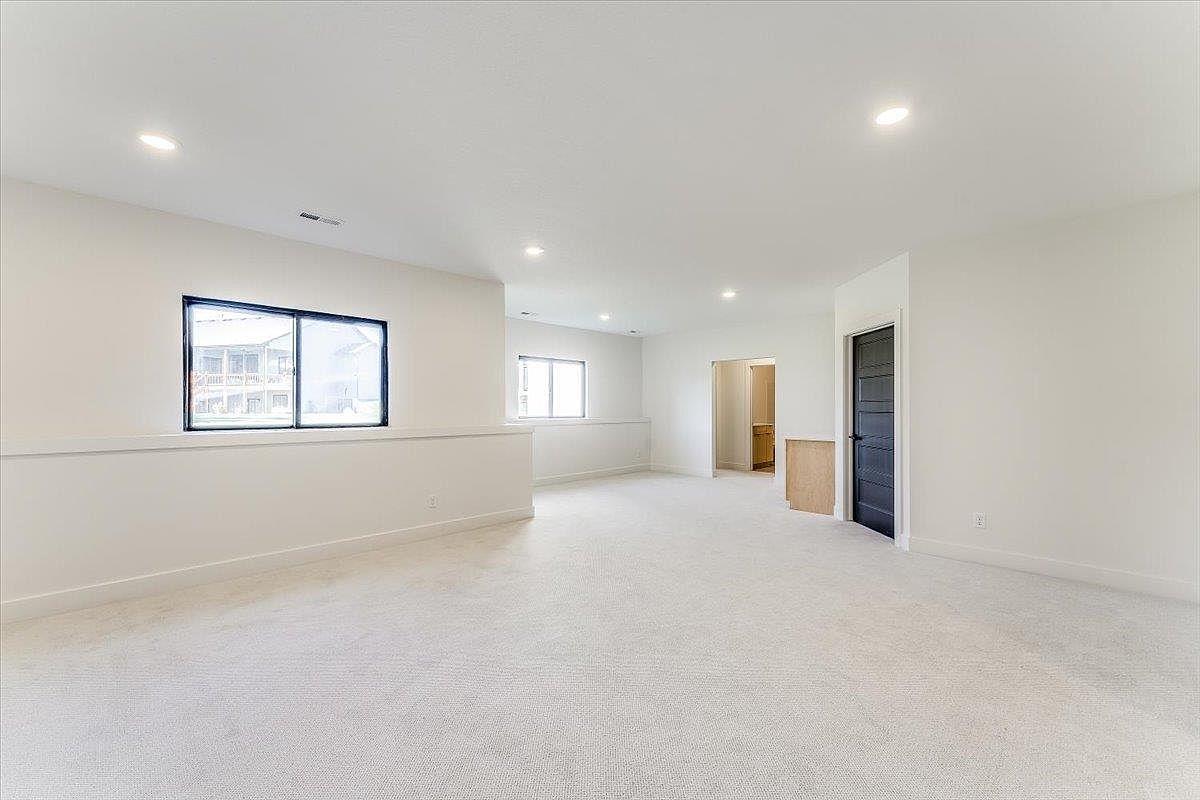
This generously sized upper-level area is characterized by its clean, neutral palette of off-white walls and light beige carpeting, creating a bright and airy atmosphere. The room benefits from two sizable windows that allow natural light to flood the space, complemented by modern recessed ceiling lights. Architectural details include a half-wall running along the edges, enhancing the openness while adding subtle definition. The presence of two doorways, one black and one open, hints at adjoining rooms or closets, offering functional connectivity and privacy potential within this versatile, minimalist space.
Screened Porch
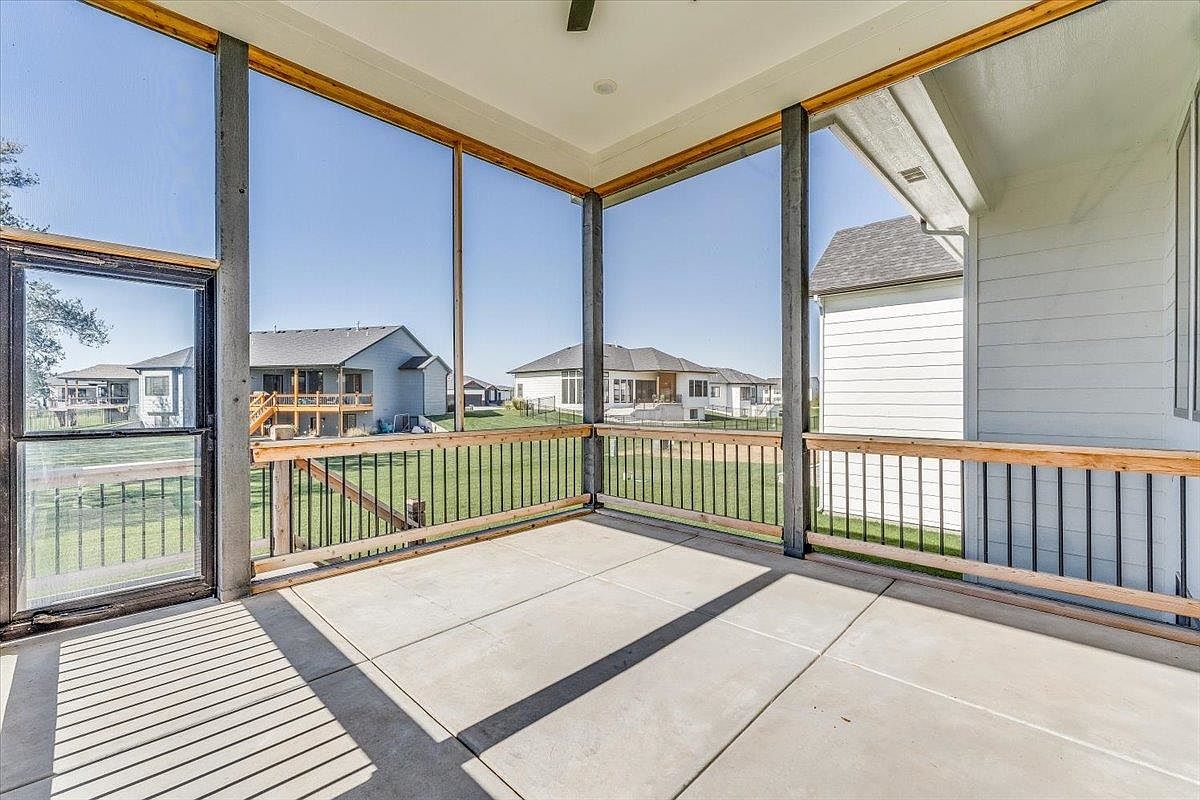
This screened porch offers a bright, open space with a clean, concrete floor and a light gray ceiling trimmed with natural wood accents. The porch is enclosed with black metal framing fitted with clear screens, providing unobstructed views of the green backyard and neighboring houses. The design features a simple railing with a wood top rail that complements the wood ceiling trim, creating a harmonious blend of materials. The airy corner layout allows plenty of sunlight while offering protection from insects, making it an inviting spot for outdoor relaxation or casual gatherings.
Backyard and Neighborhood View
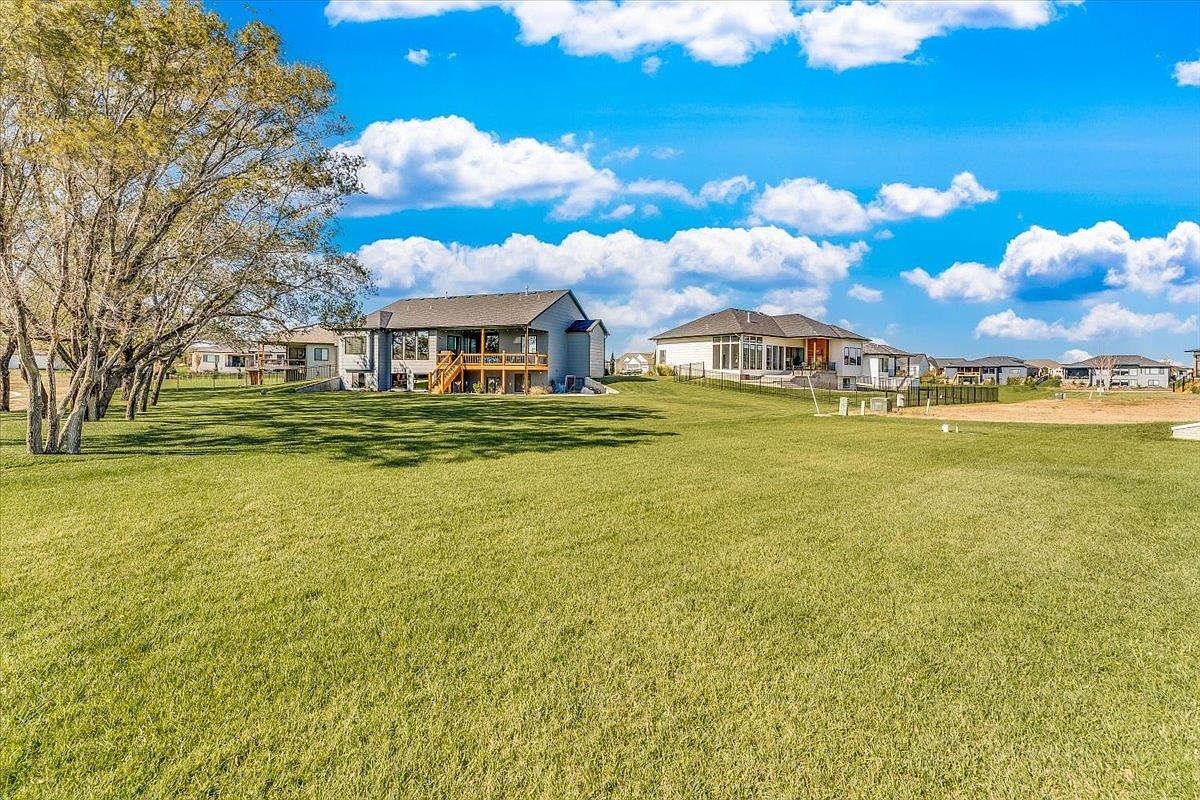
This expansive backyard offers a wide, open lawn area with well-maintained green grass extending towards a row of modern suburban homes. The space is framed by a cluster of mature trees on the left, adding natural shade and character. The homes beyond showcase a blend of contemporary design, featuring neutral siding, large windows, and layered roofing. A wooden deck with stairs is visible on one house, suggesting an inviting outdoor living space. The blue sky with scattered white clouds creates a bright, cheerful atmosphere showcasing a peaceful, family-friendly neighborhood setting.
Want to see more from Remodr?

Drop a comment below, share this with your friends and family, and don’t forget to follow us for more fresh ideas, updates, tips, and home trends.
Listing Agent: Sarah King of J Russell Real Estate via Zillow

