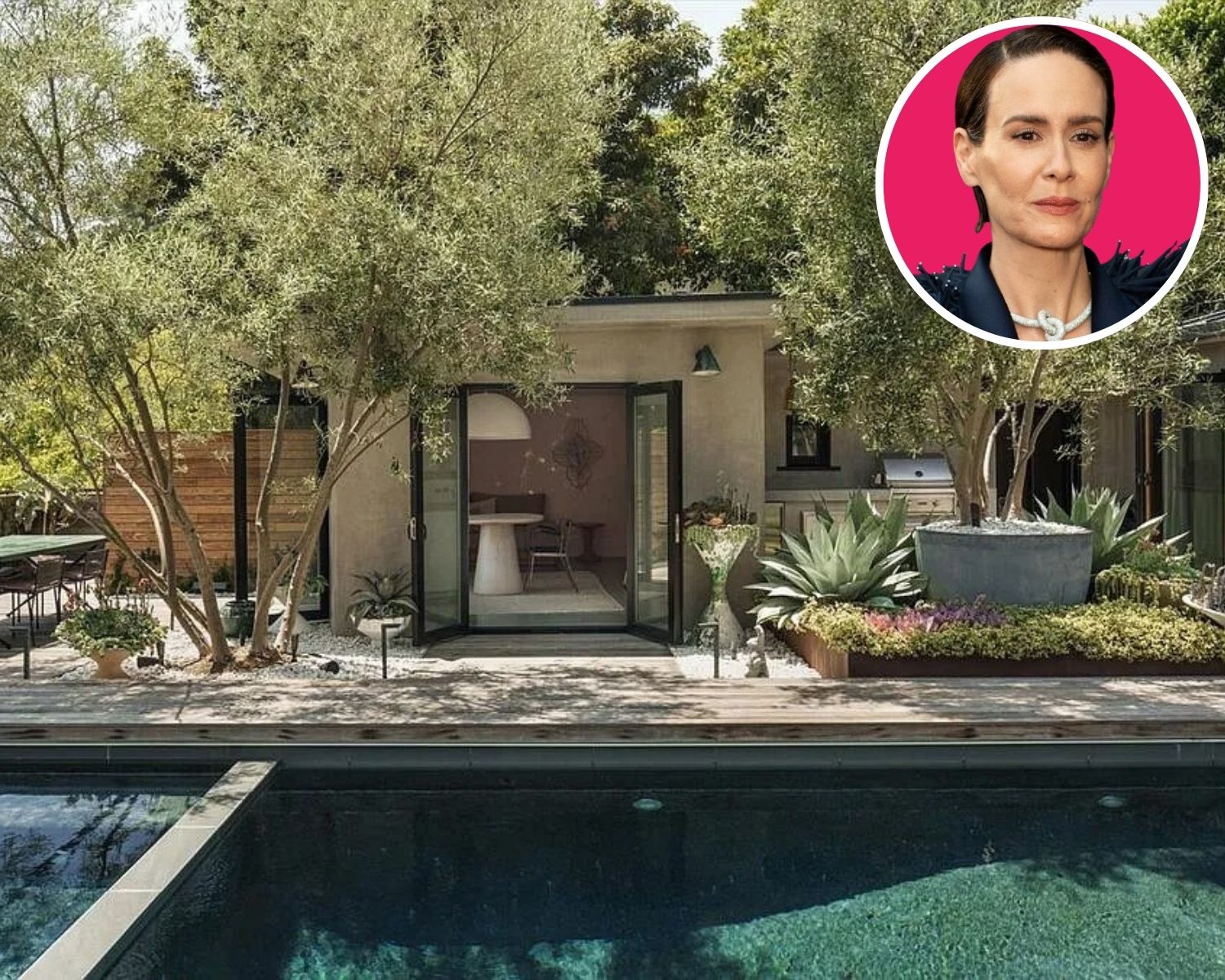
Amid the quiet hills of Beverly Hills, Emmy and Tony Award-winning actress Sarah Paulson once owned a stunning 2,043-square-foot retreat that reflected her refined taste and appreciation for design.
The three-bedroom, four-bathroom home, originally built in 1949, exudes midcentury character while embracing modern sophistication.
Paulson purchased the property in 2016 from fellow “American Horror Story” star Emma Roberts and collaborated with the acclaimed interior design studio Nickey Kehoe to reimagine every detail.
The result was a seamless blend of architectural history and contemporary comfort, shaped by craftsmanship and understated luxury.
This Beverly Hills gem later found a new owner for approximately $2.8 million, marking another successful real estate chapter for the celebrated actress.
Midcentury Foundations, Modern Craftsmanship
The home’s unassuming façade conceals a carefully curated interior that celebrates its 1940s roots.
An open-plan great room serves as the heart of the residence, connecting the living, dining, and kitchen areas in a harmonious flow.
Hand-poured concrete floors, bespoke millwork, and a sculptural fireplace anchor the design, while expansive sliding glass doors bathe the space in natural light.
Every texture and finish, from artisanal wall coverings to custom fixtures, was selected to evoke both warmth and elegance.
Serene Outdoor Retreats
The wooden deck lined with greenery showcases a vibrant green dining table and woven chairs overlooking lush hillsides and treetop views.
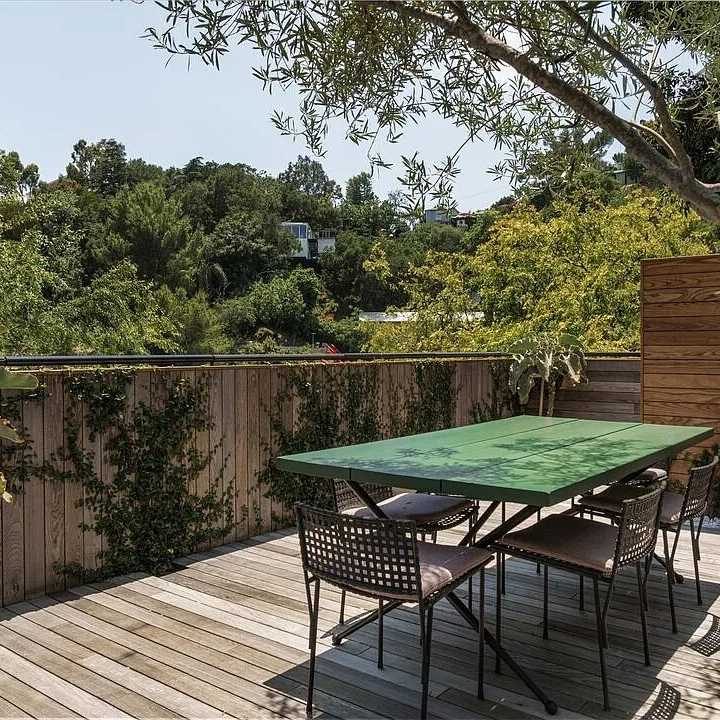
A rectangular pool glimmers under the sun, surrounded by a broad wooden deck and a built-in seating area that promotes tranquil outdoor gatherings.
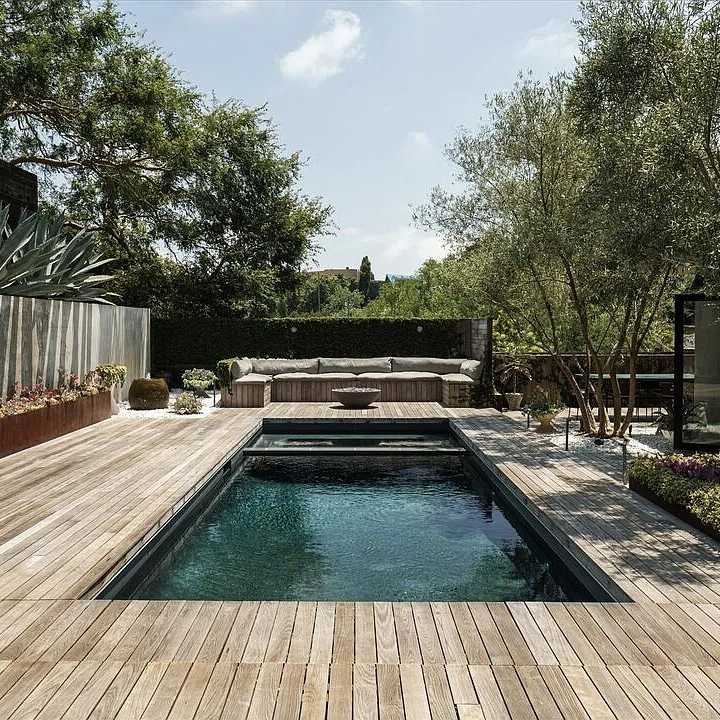
Tall trees and potted succulents embrace a luxurious pool area bordered by sliding glass doors leading into light-filled modern living spaces.
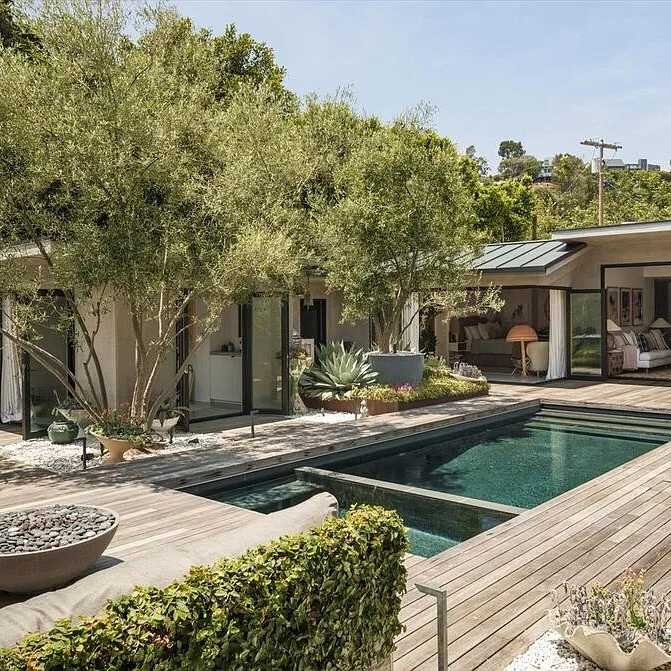
A contemporary outdoor kitchen with smooth gray walls, stainless appliances, and a woven basket accent blends elegance with functionality.
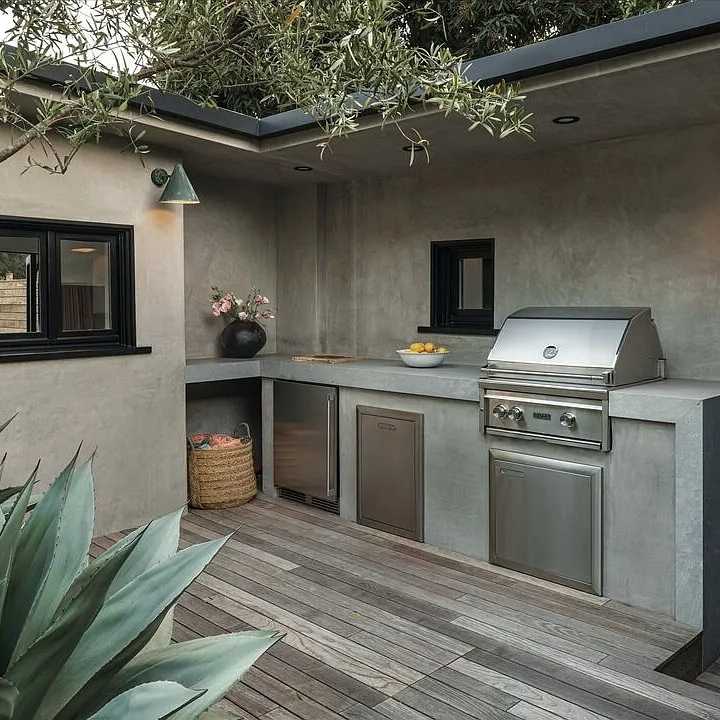
Chic Interior Designs
From the living room, expansive sliding glass doors frame a striking view of the pool deck bordered by foliage and modern planters.
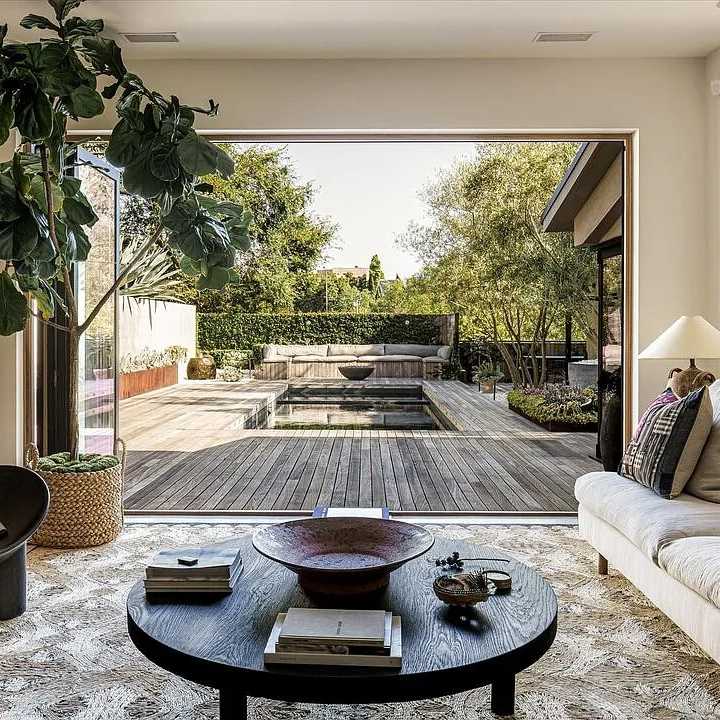
Light wood cabinetry, modern art, and oversized greenery bring warmth and style to an open living area that connects seamlessly to the outdoors.
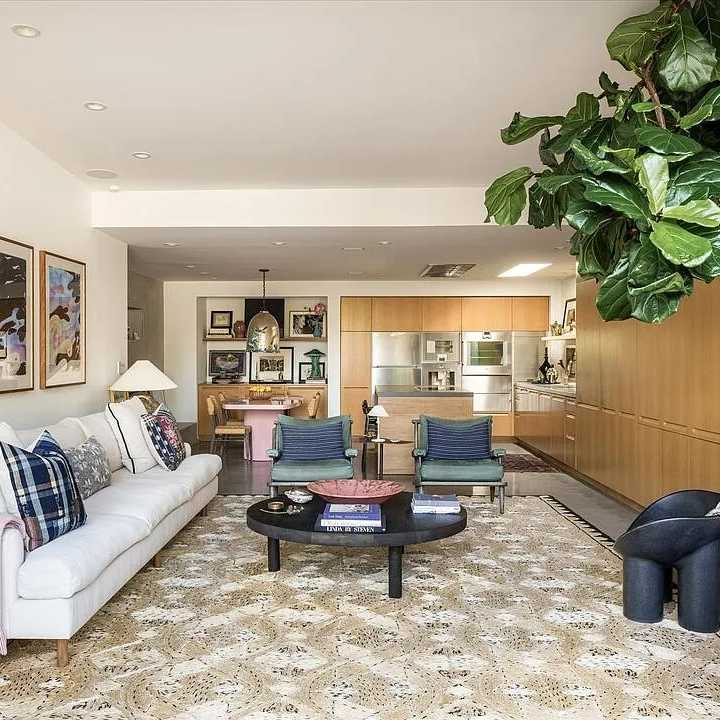
A soft blush-toned sitting area features a sculptural white table, oversized dome light, and art-filled walls creating a serene creative nook.
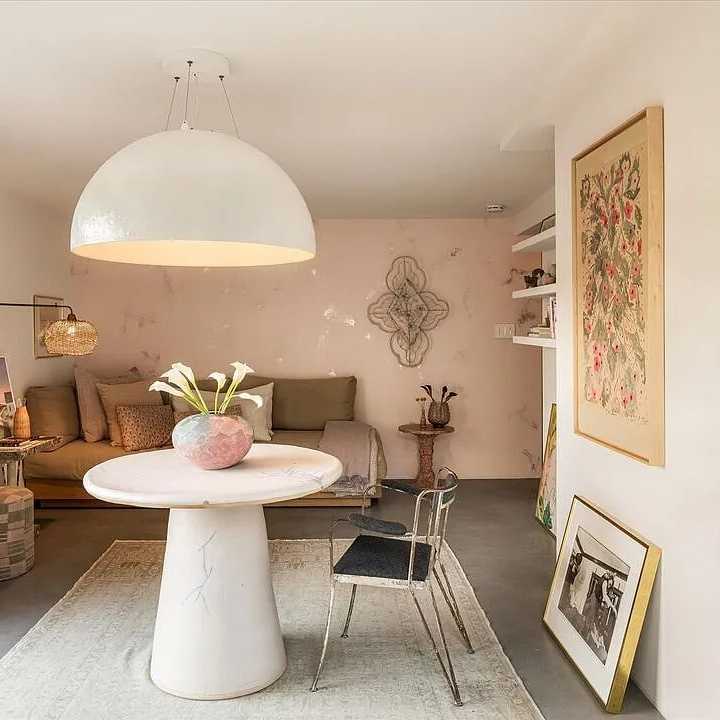
This chic dining space with a glossy pink table and woven chairs sits beneath a unique glass pendant surrounded by artwork and ceramics.
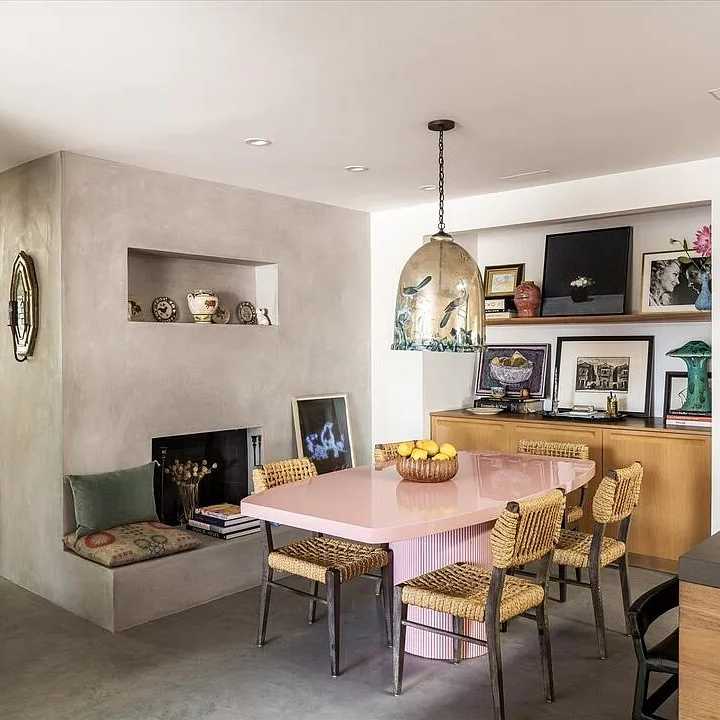
Streamlined wooden cabinetry and stainless appliances enhance a modern kitchen complete with a central island and framed artwork for an elegant finish.
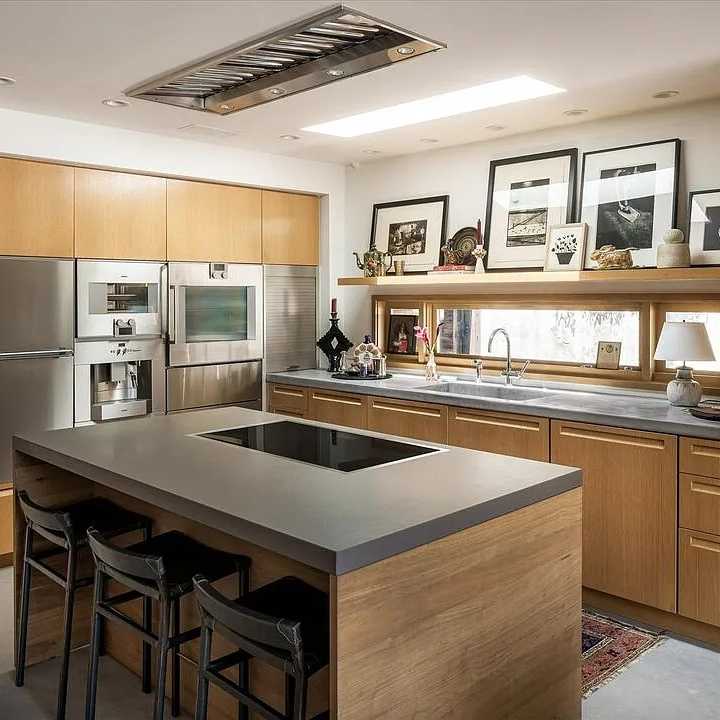
Sleek wood cabinetry, stainless appliances, and a pink glossy dining table under a glass pendant create a sophisticated balance of warmth and modern flair.
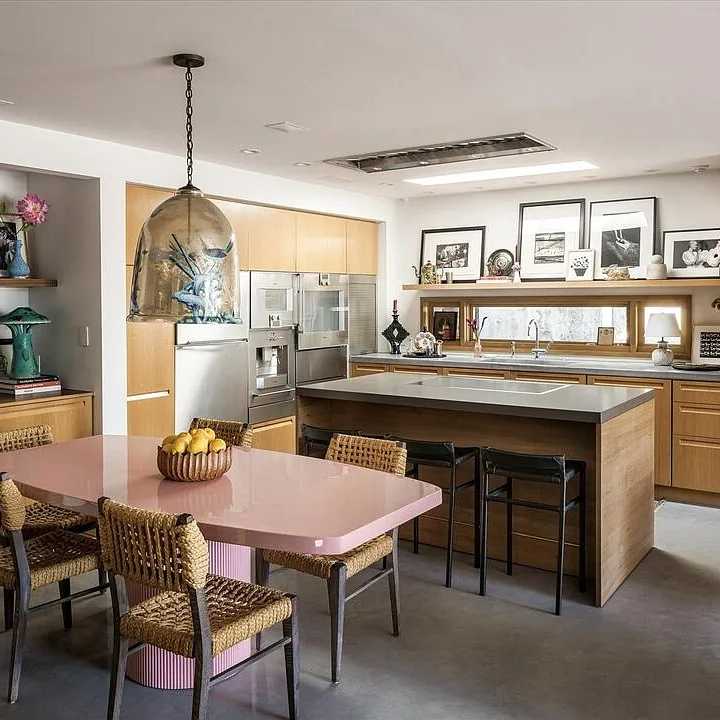
A cozy bedroom filled with texture features a patterned rug, layered bedding, and a decorative mirror above a wooden nightstand.
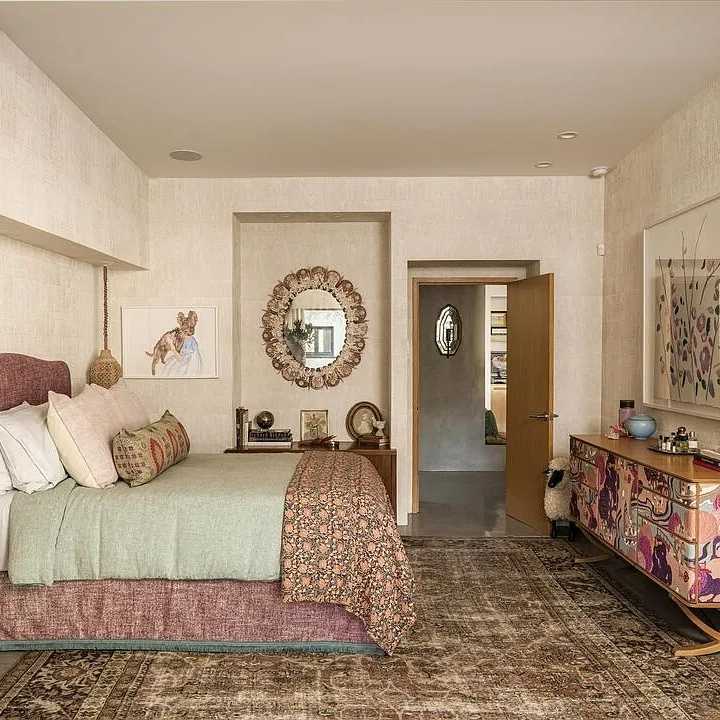
Soft earth tones and a patterned ceiling enhance a tranquil bedroom anchored by a low bed with layered textiles and artistic accents.
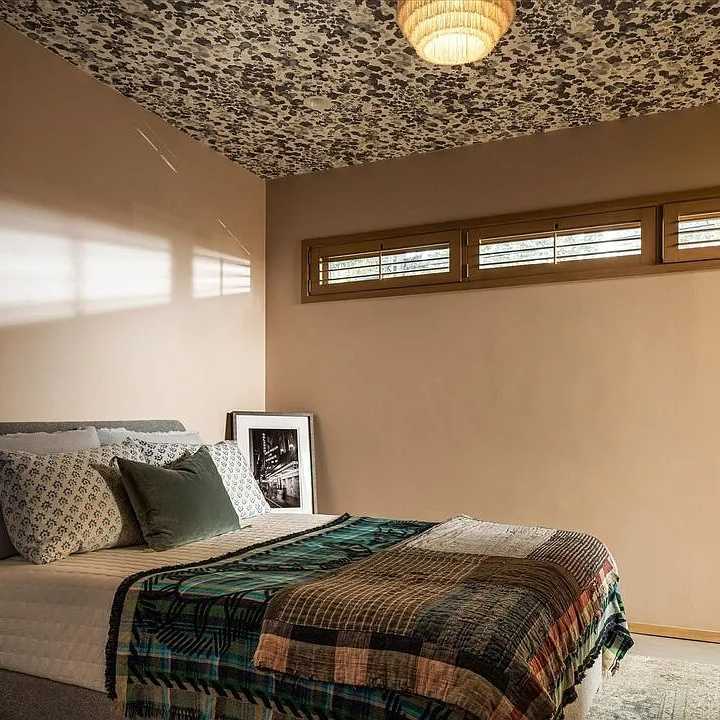
A spacious bathroom with dual vessel sinks and a glass-enclosed shower exudes contemporary charm through wood cabinetry and clean geometric lines.
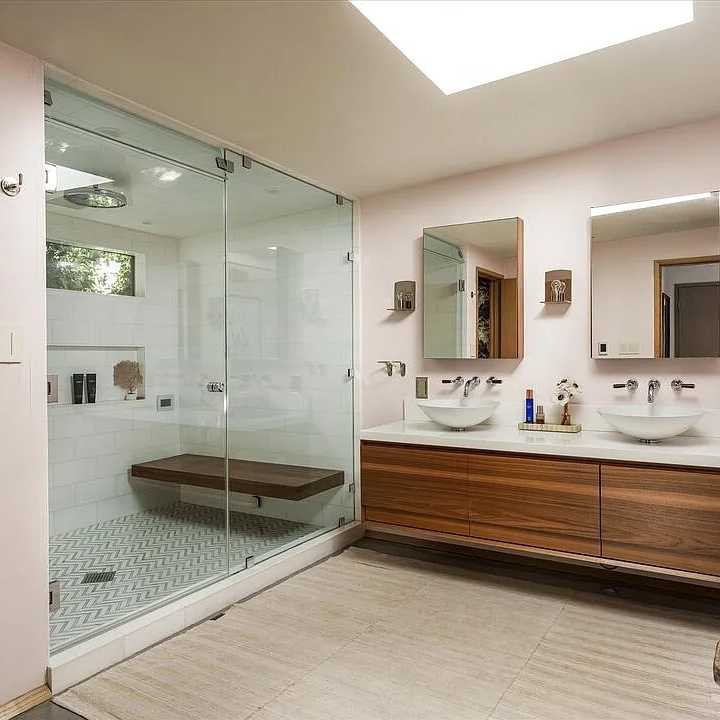
A freestanding tub beneath abstract artwork and a sculptural chandelier defines a serene bathroom blending natural textures with bold contrast.
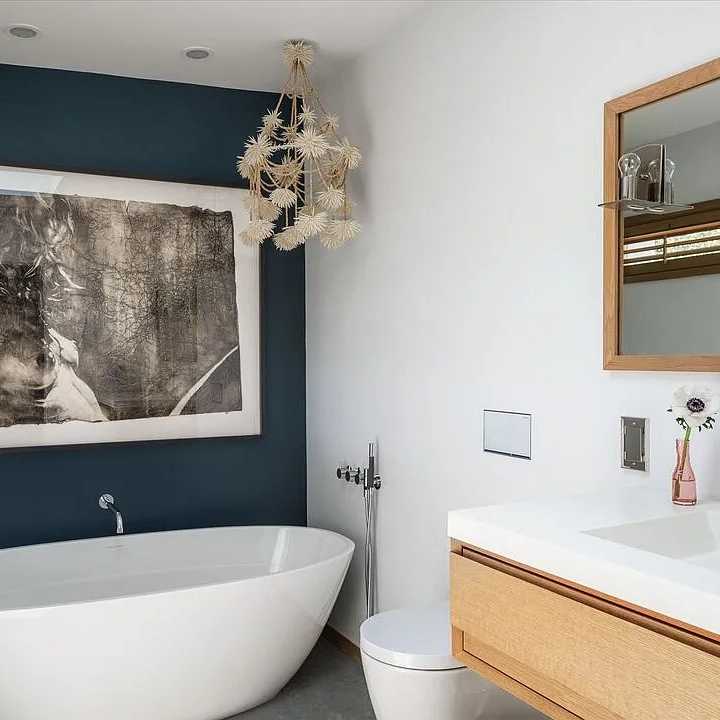
A mirrored fitness room with blush walls and sleek equipment invites movement in a light-filled space that opens directly onto an outdoor terrace.
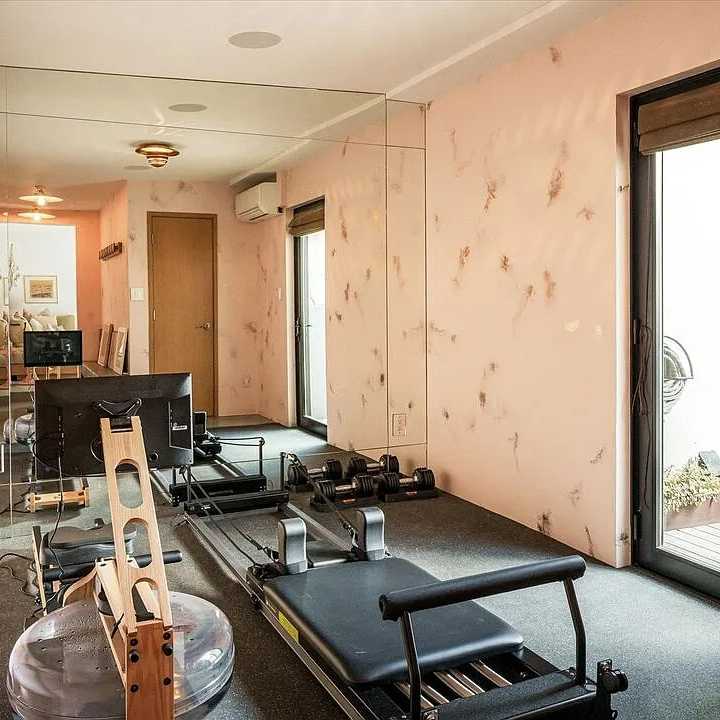
A Reflection of Artistic Vision
Sarah Paulson’s Beverly Hills residence stands as a testament to the artistry of midcentury design elevated by modern craftsmanship.
Every surface and structure bears the mark of careful restoration and creative vision.
For the acclaimed actress, this home captured a perfect intersection of style, privacy, and serenity—a timeless sanctuary in one of California’s most coveted neighborhoods.

