This rare Deephaven estate, located in Wayzata, MN, is a stunning example of a stately residence blending historic charm with modern luxury. Nestled on a lush 1.8-acre lot across from the scenic Thorpe Park, this home offers nearly 8,000 square feet of refined living space surrounded by mature trees providing utmost privacy. The architectural style embraces traditional elegance with unique custom features, including a secret staircase and hidden rooms added during a significant 1984 renovation that doubled the home’s original size. The main level impresses with a fully remodeled kitchen equipped with a Viking range, Sub-Zero refrigerator, quartzite countertops, heated floors, and dual dishwashers. It includes two spacious bedroom suites, one serving as an elegant owner’s retreat featuring a solarium, two fireplaces, a private bath, a walk-in closet, and a tree-top loft. Additional spaces on this floor include a vaulted dining room with a hidden bar, grand family room, sunroom, private library office with fireplace, a new laundry room, and a guest bath. A second laundry room is conveniently located in the lower walkout level. The upper floor houses three bedrooms, one with an ensuite and a two-room suite with a private bath, plus a nursery or office space. The walkout lower level is an entertainment haven with a custom wet bar, billiards room, spa area, sauna, gym, and ample storage. The expansive garage boasts high ceilings for storage of vehicles and tools. Outdoor living is equally impressive, featuring multi-level poolside decks, a gazebo, an in-ground pool, and beautifully maintained gardens with large, flat groomed areas. A boat slide on Lake Minnetonka is included for the 2025 season, located at the nearby St. Louis Bay Marina within walking distance. Additional recent updates include multiple new Pella windows, fresh interior paint, new flooring, and various fine touches throughout the home that enhance both elegance and comfort. Listed at $1,840,100, this grand estate offers an exceptional retreat combining historic richness with modern lifestyle amenities, supported by highly regarded schooling from Deephaven Elementary and Minnetonka High School.
Kitchen and Breakfast Nook
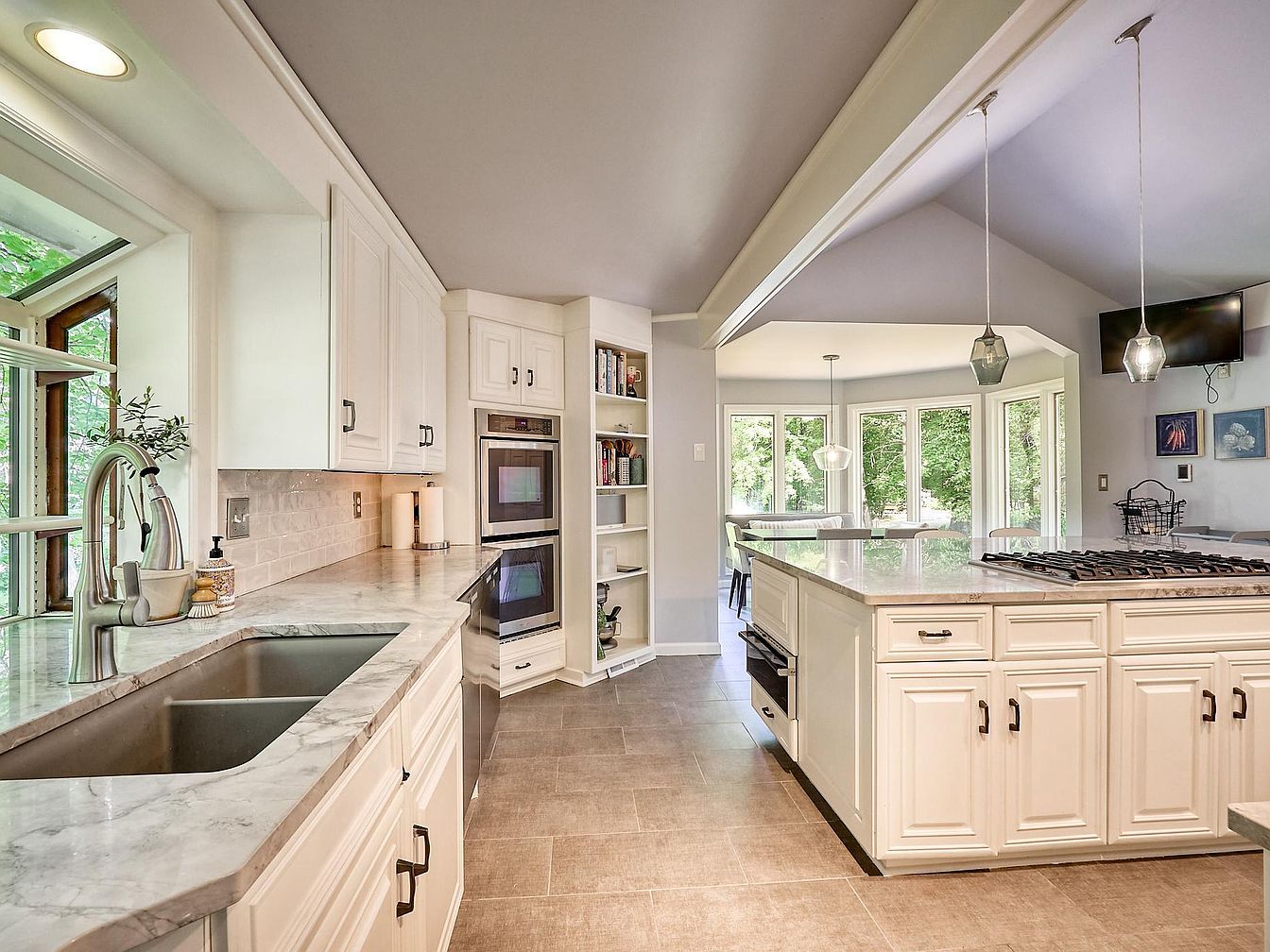
This kitchen features an open and airy layout with white cabinetry complemented by sleek silver hardware. The marble countertops add an elegant touch, perfectly matched by a subway tile backsplash. A stainless steel double sink sits beneath a wide window that brings in natural light and views of lush greenery. The spacious kitchen island, with a gas cooktop and built-in oven, offers ample workspace and doubles as a casual dining area with hanging pendant lights above. The kitchen flows seamlessly into a cozy breakfast nook surrounded by large windows with serene garden views, enhancing the bright and welcoming atmosphere.
Living Room Seating Area
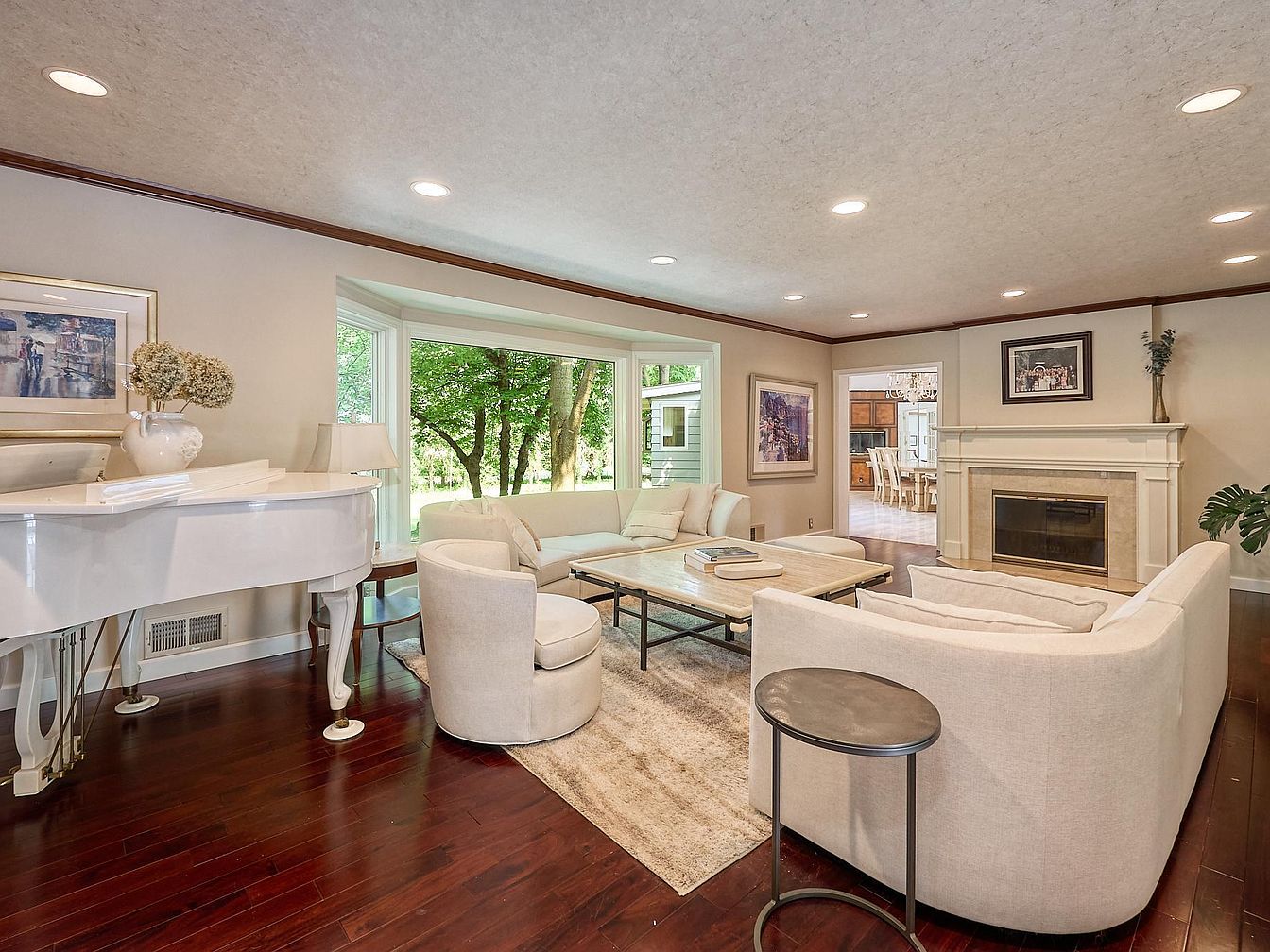
This living room showcases a bright and inviting seating space centered around a classic fireplace with a white mantel and beige tile surround. Soft beige and cream tones dominate the upholstery of the sectional sofa and rounded chairs, creating a cozy and elegant ambiance against the warm, rich hardwood floors. A large bay window floods the room with natural light and frames the serene green outdoor view. The centerpiece coffee table features a sturdy metal frame with a light stone top, providing contrast and texture. Decorative touches like framed artwork, a grand white piano, and simple floral arrangements add sophistication without cluttering the airy, open layout.
Formal Dining Room
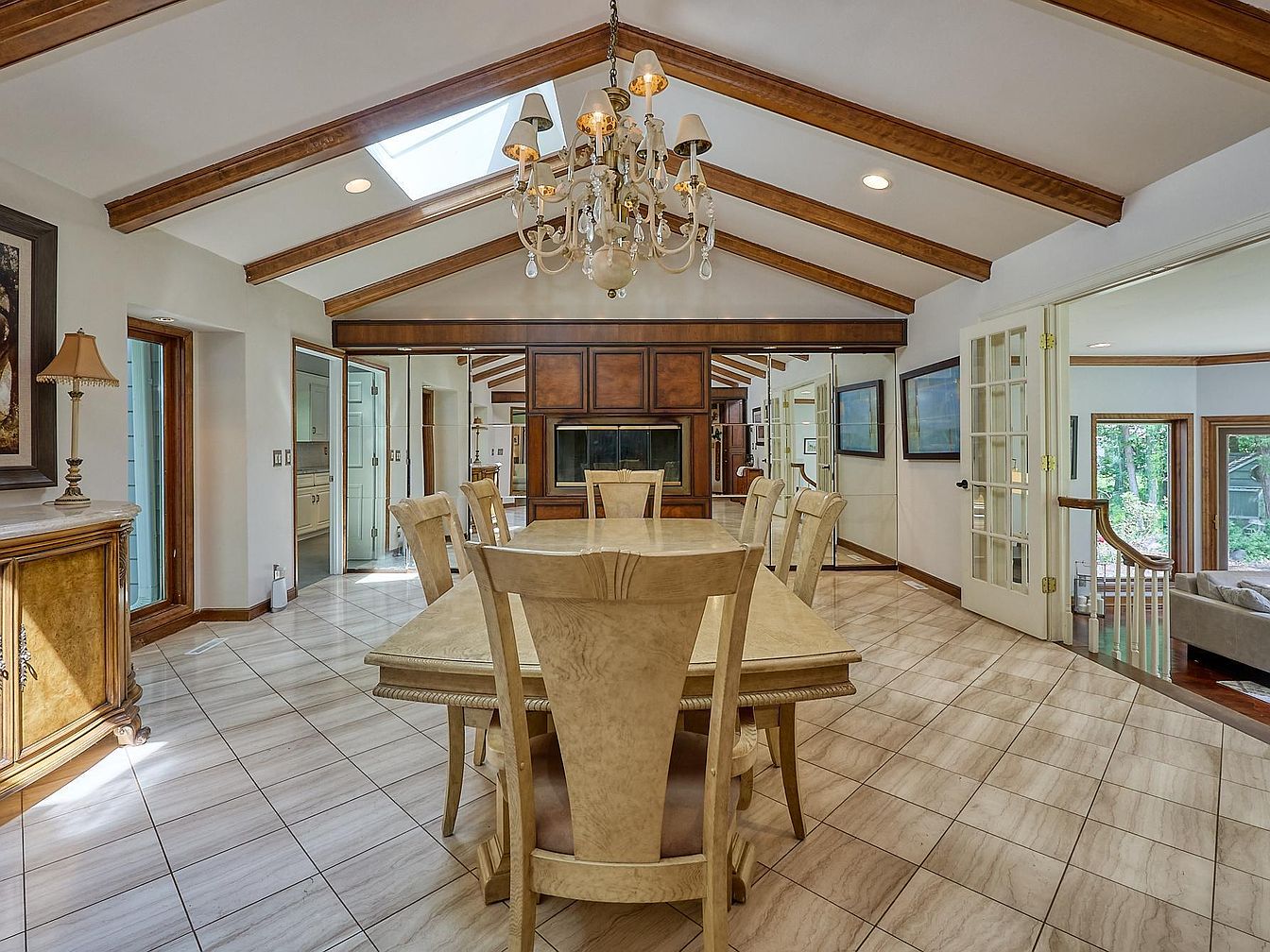
This formal dining space features a light, natural palette with beige and cream tones dominating the tiled floors and matching dining set. A rectangular dining table with matching high-back chairs anchors the room. The vaulted ceiling, accented with exposed wood beams, draws the eye upward and is illuminated by a classic chandelier with ornate details and lampshades. The far wall is uniquely styled with a built-in wooden cabinet centerpiece flanked by large mirrors, enhancing both depth and light. French doors open to a living area, while large windows and a skylight provide natural brightness, creating an elegant and airy atmosphere.
Sunroom Seating Area
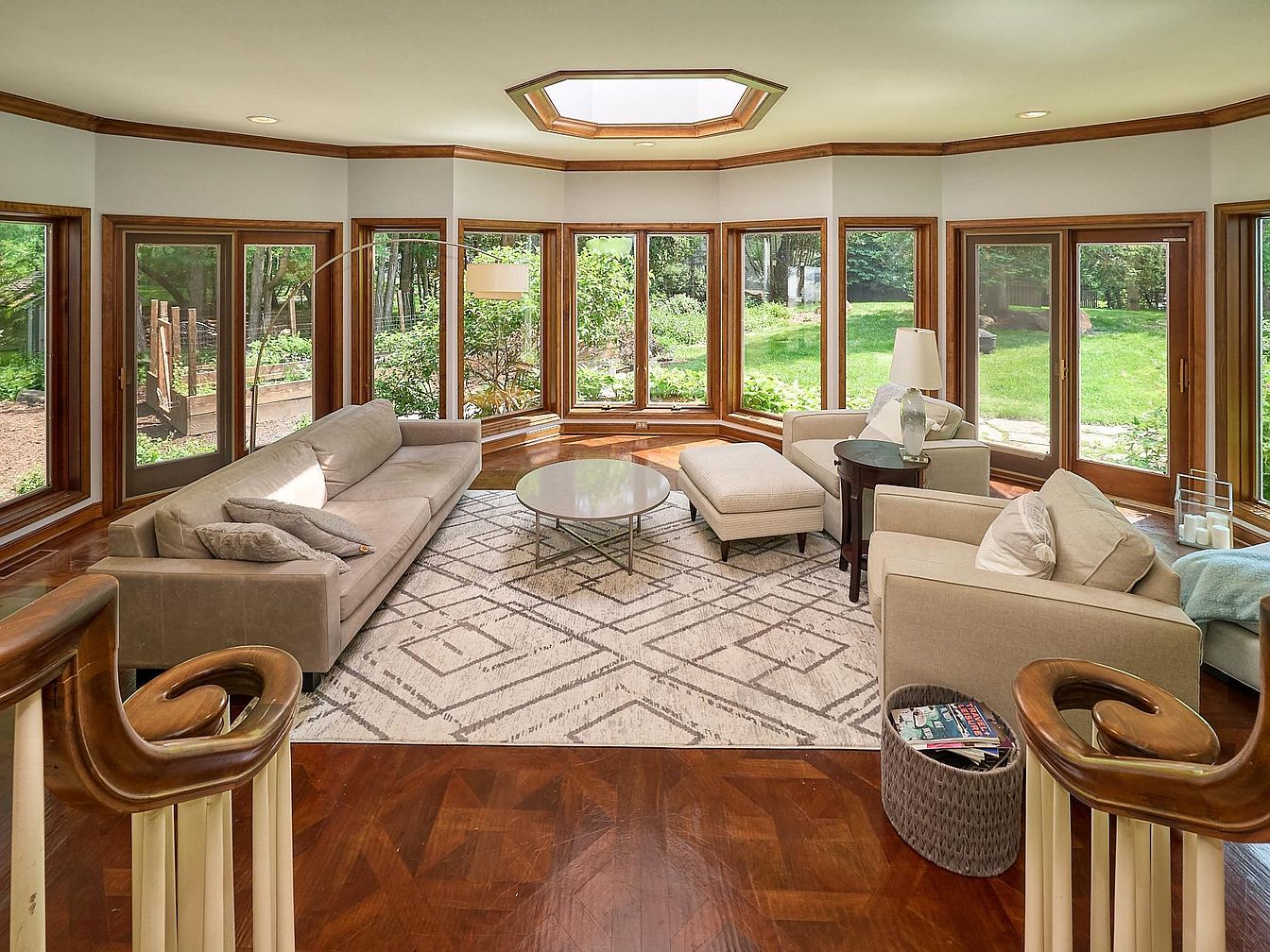
This cozy sunroom features a semi-circular layout with floor-to-ceiling windows framed in natural wood, allowing abundant natural light and garden views to fill the space. The wood-paneled trim and ceiling accents add warmth and classic charm, complemented by the rich herringbone patterned hardwood floor. A neutral-toned seating arrangement includes a long beige sofa, two matching armchairs, and a cushioned ottoman, all positioned around a round coffee table on a patterned area rug that grounds the space. A distinctive skylight overhead enhances brightness. This inviting nook blends indoor comfort with seamless outdoor connection, perfect for relaxation or intimate gatherings.
Spacious Master Suite
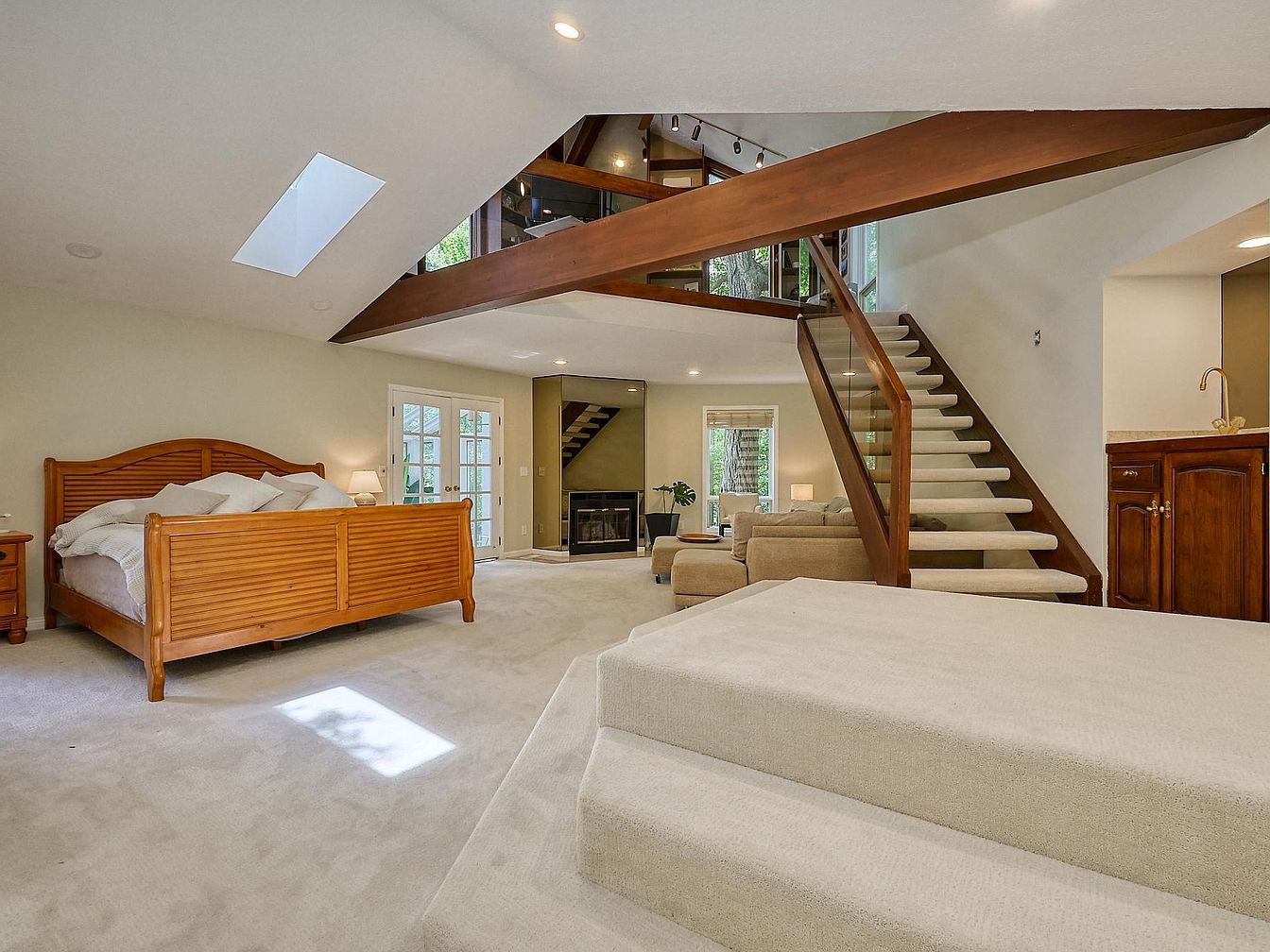
This expansive master suite combines comfort and elegance with a warm neutral palette of beige carpeting and soft cream walls. The wooden bed frame and matching nightstand add a natural, classic touch to the space. Large glass doors open to the outdoors, inviting natural light inside, while a skylight above brightens the room further. A cozy seating area with beige sectional couches faces a corner fireplace, framed by a full-length mirror and a window with a view of lush greenery. The carpeted staircase with a wooden and glass railing leads to an upper loft, emphasizing the open, airy architecture. A small kitchenette with rich wood cabinetry complements the warm tones throughout the room.
Living Room Details
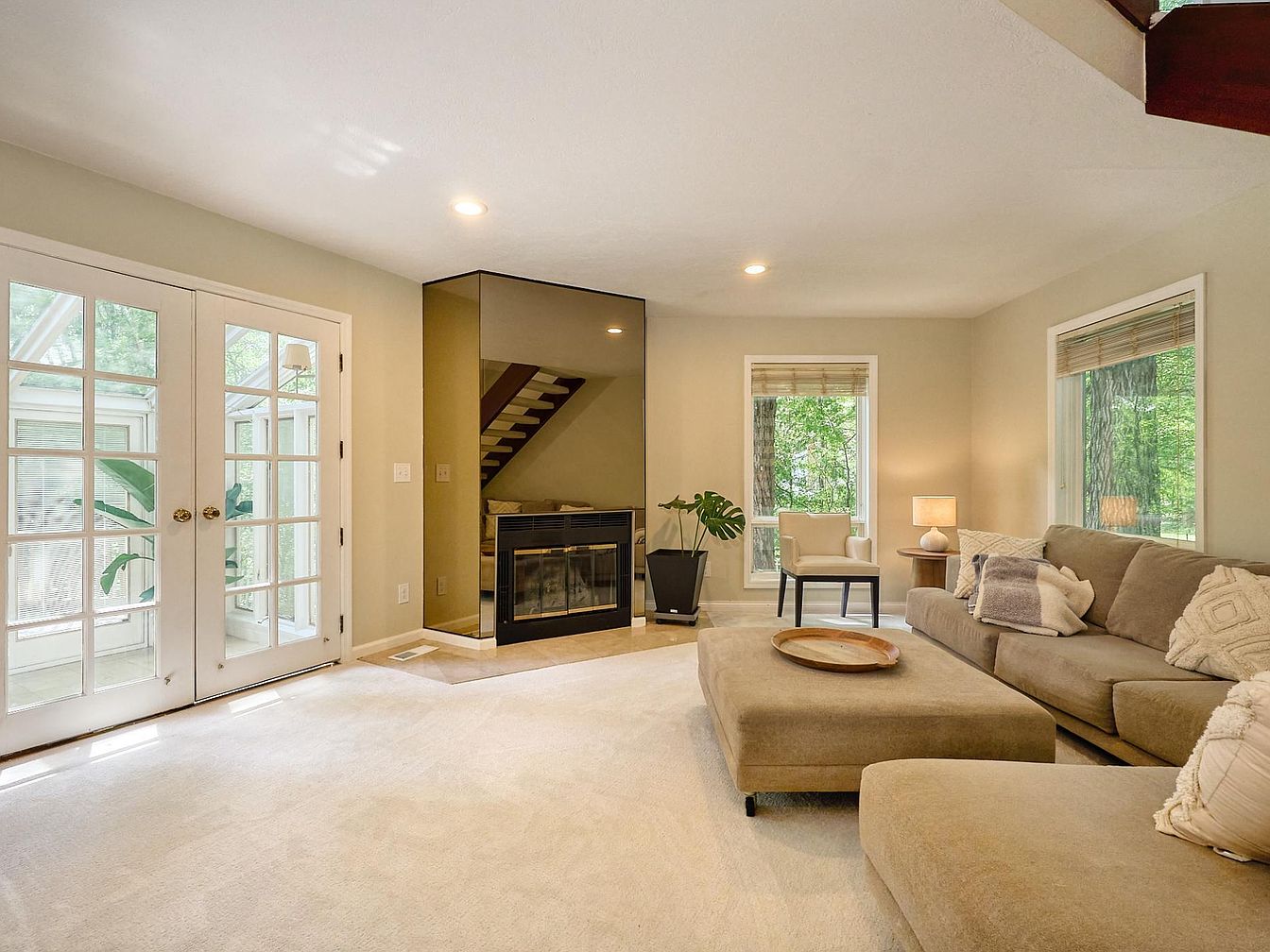
This living room exudes a serene and cozy atmosphere with a neutral color palette dominated by soft beige and cream hues. The layout centers around a large L-shaped sectional sofa adorned with textured throw pillows and a matching ottoman that doubles as a coffee table with a wooden tray. A corner fireplace with a sleek mirrored surround adds modern elegance, reflecting the room’s soft lighting. Two sizable windows with bamboo blinds frame views of lush greenery, enhancing the tranquil vibe. Adjacent French doors lead to an enclosed sunroom, contributing to an open, airy feel, while a stylish armchair and a wooden side table with a warm lamp create a quiet reading nook.
Sunroom Entrance Area
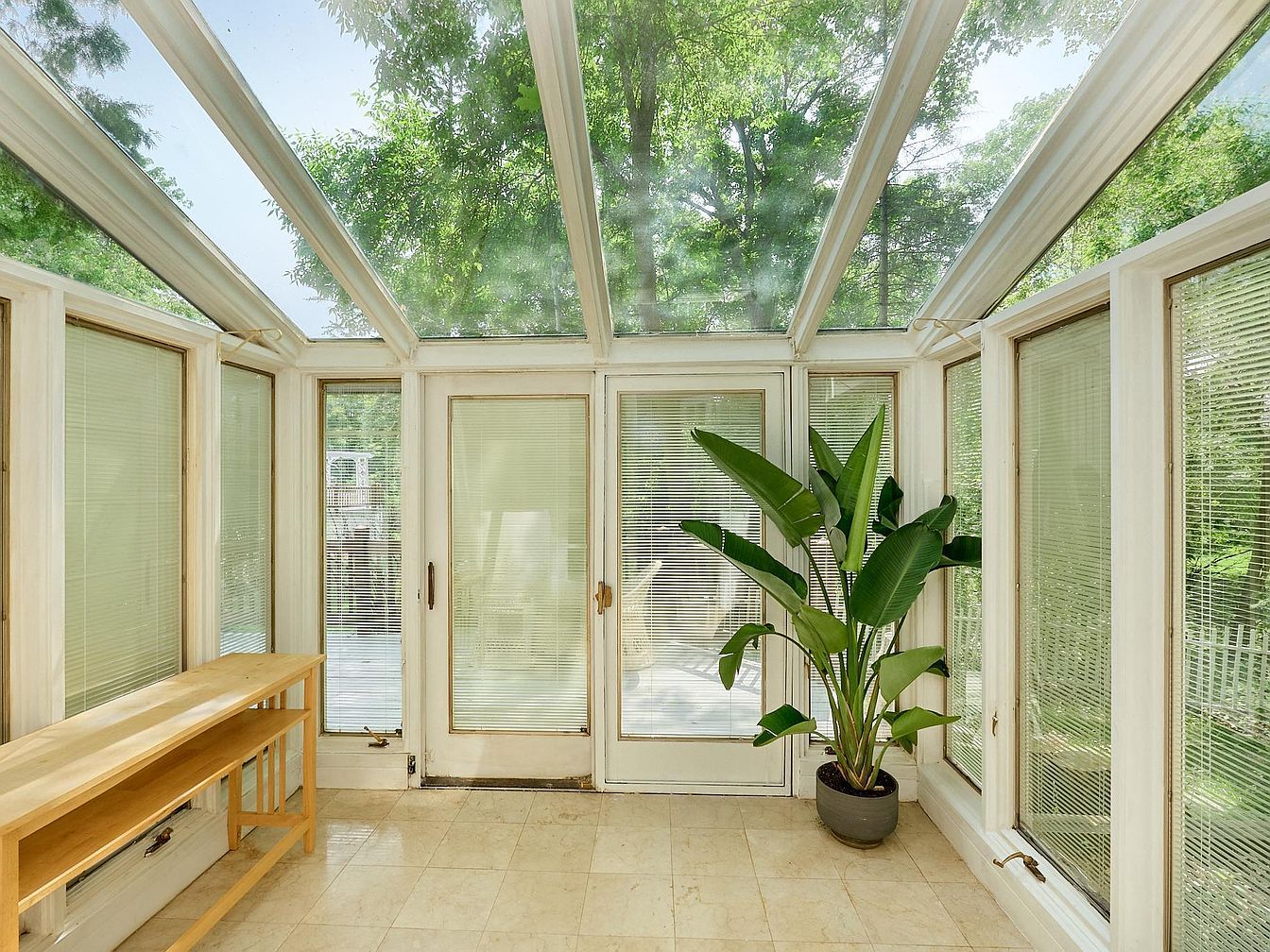
This bright sunroom area features a glass-paneled door flanked by large windows with built-in blinds, allowing excellent control of natural light and privacy. The ceiling boasts wide glass panels framed by white beams, offering an expansive view of lush green trees outside. The muted cream tiled floor complements the off-white wooden window and door frames, creating a warm and inviting space. Furnished minimally with a simple light wood bench along one wall and a large leafy plant in a dark pot in the corner, it offers a clean, airy transition from indoors to outdoors.
Bathroom Vanity Area
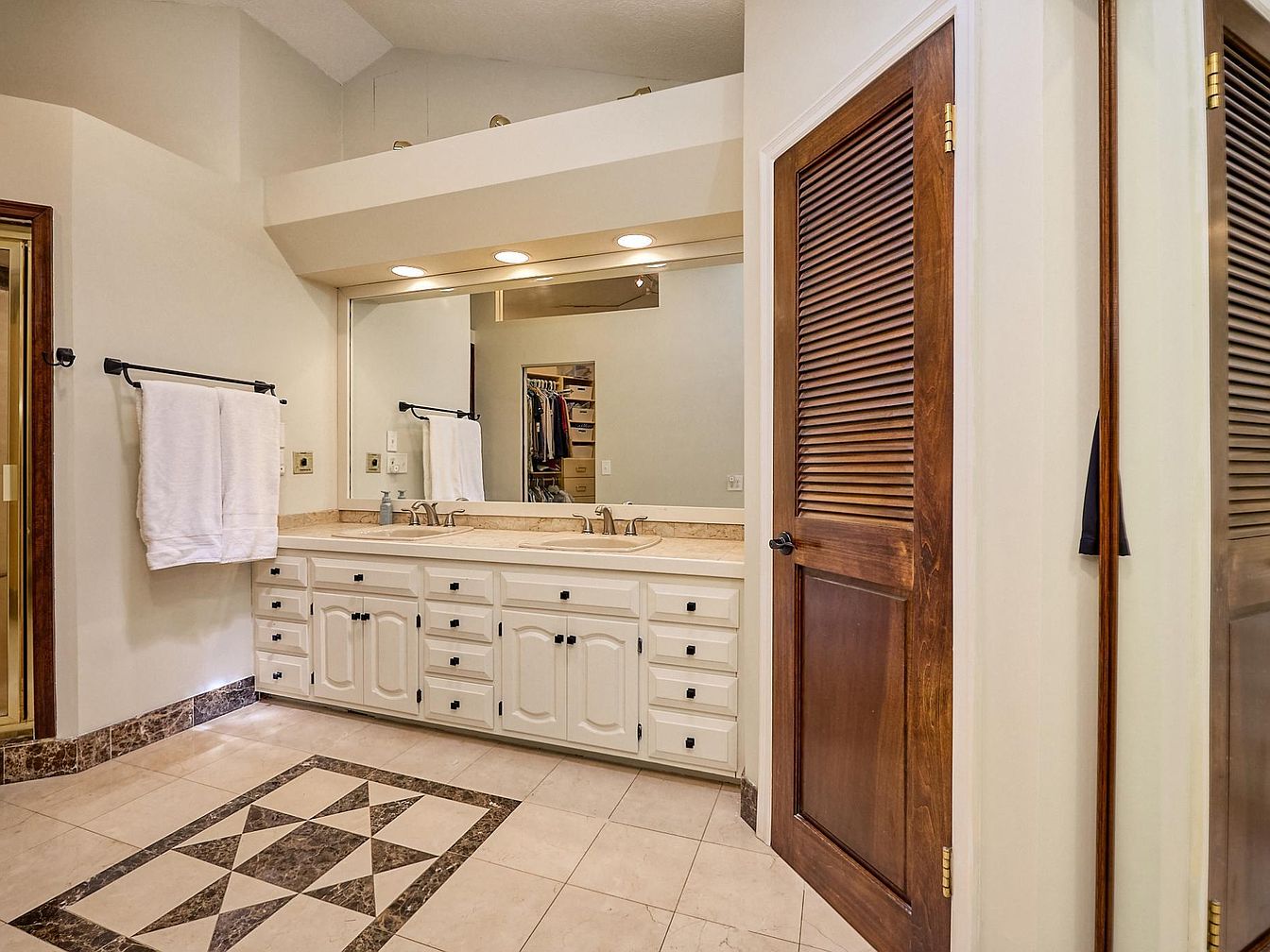
This bathroom features a spacious double vanity with cream-colored cabinetry, offering ample storage space with numerous drawers and cabinets accented by dark knobs. The large frameless mirror above the sinks is illuminated by built-in recessed lighting, enhancing the bright and clean atmosphere. Ceramic tile flooring incorporates a decorative geometric pattern bordered by darker tiles, adding an elegant touch. Warm wood tones appear in the louvered door leading to what is likely a closet or linen storage. Overall, the room combines practical design with subtle decorative details for a classic, inviting aesthetic.
Home Office with Fireplace
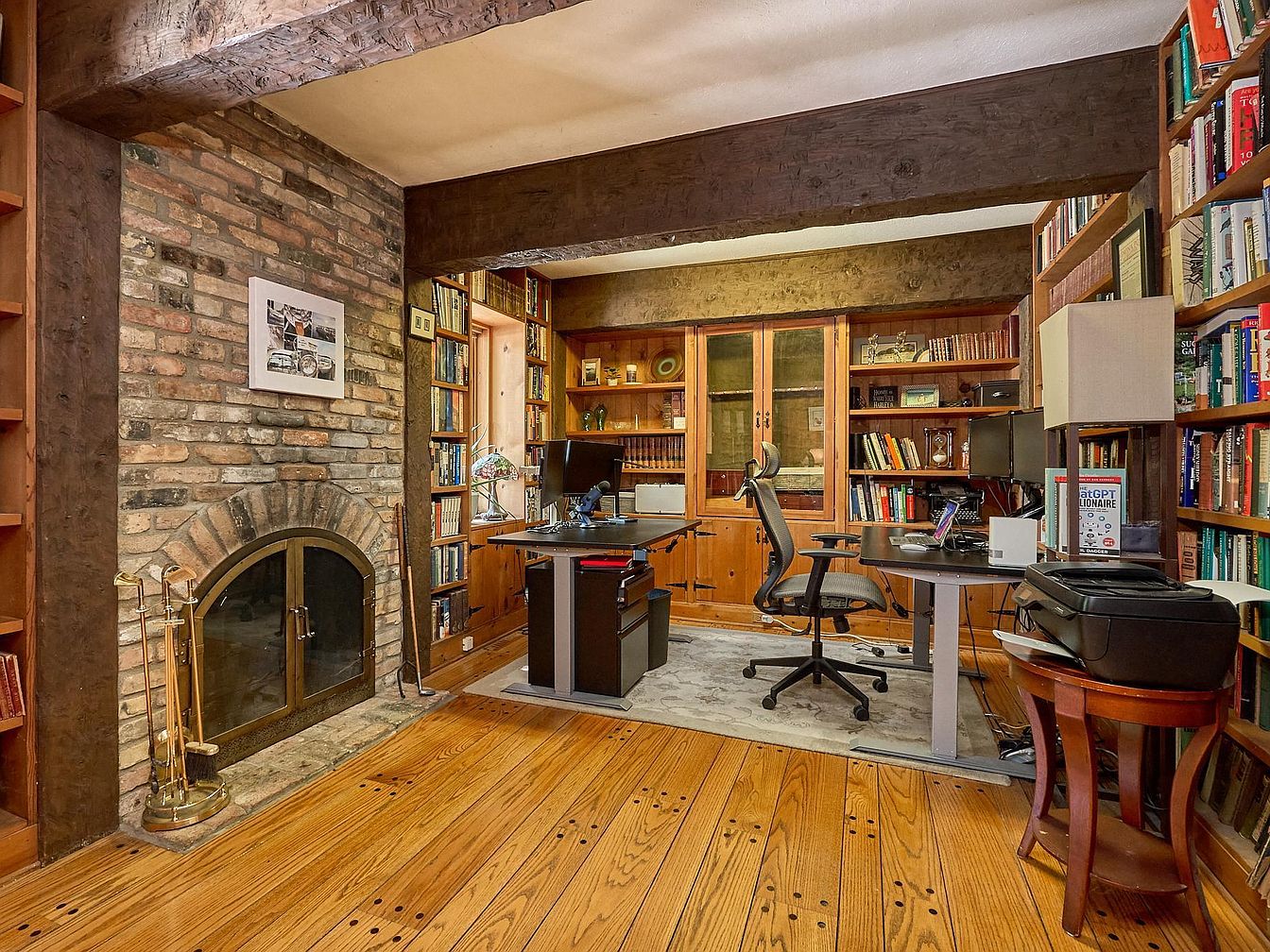
This cozy home office features rustic charm with exposed wooden beams and a warm-toned brick fireplace anchoring the room. Natural wood flooring complements the built-in wooden bookshelves and cabinetry that line the walls, offering ample storage and display space for books and decor. The layout centers around a modern, ergonomic desk and office chair positioned atop a neutral patterned rug, creating a comfortable workstation. Soft, ambient lighting and a stained-glass Tiffany-style lamp add to the inviting atmosphere. The combination of traditional architectural elements with contemporary office equipment provides a perfect blend of function and character.
Bedroom Details
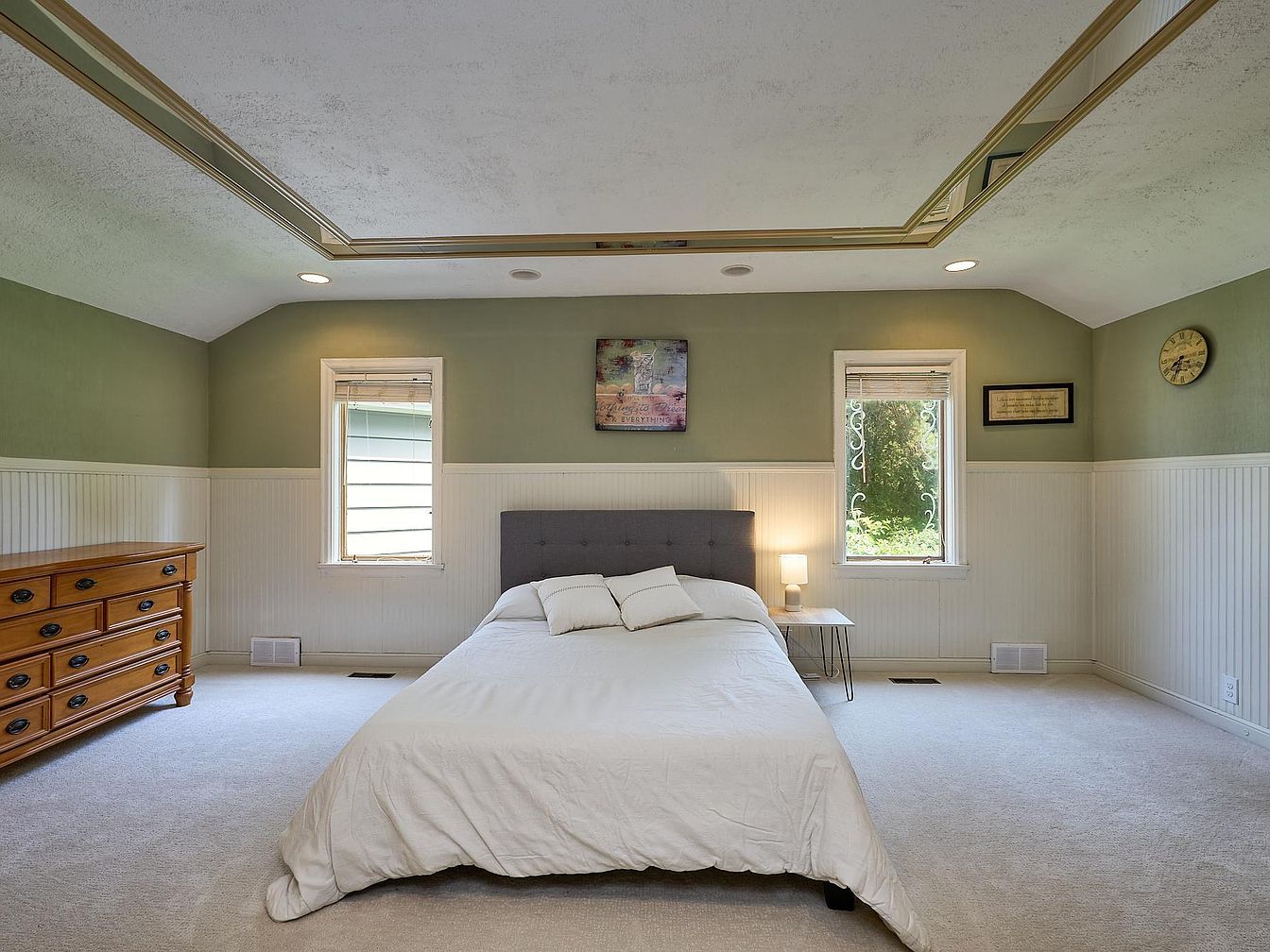
This bedroom features a balanced, serene layout with a central bed adorned with crisp white linens and two matching pillows. The headboard is a modern, dark gray tufted design anchored between two narrow windows with white trim, allowing natural light to filter softly into the room. Sage green walls above white wainscoting introduce a fresh yet calming color palette, complemented by carpeted flooring that adds warmth. A wood dresser with black hardware stands to one side, paired with a minimalist white side table and lamp. Decorative wall art and a round clock add subtle personality, while recessed lighting and a metallic framed ceiling detail enhance the room’s elegant simplicity.
Walk-in Closet Hallway
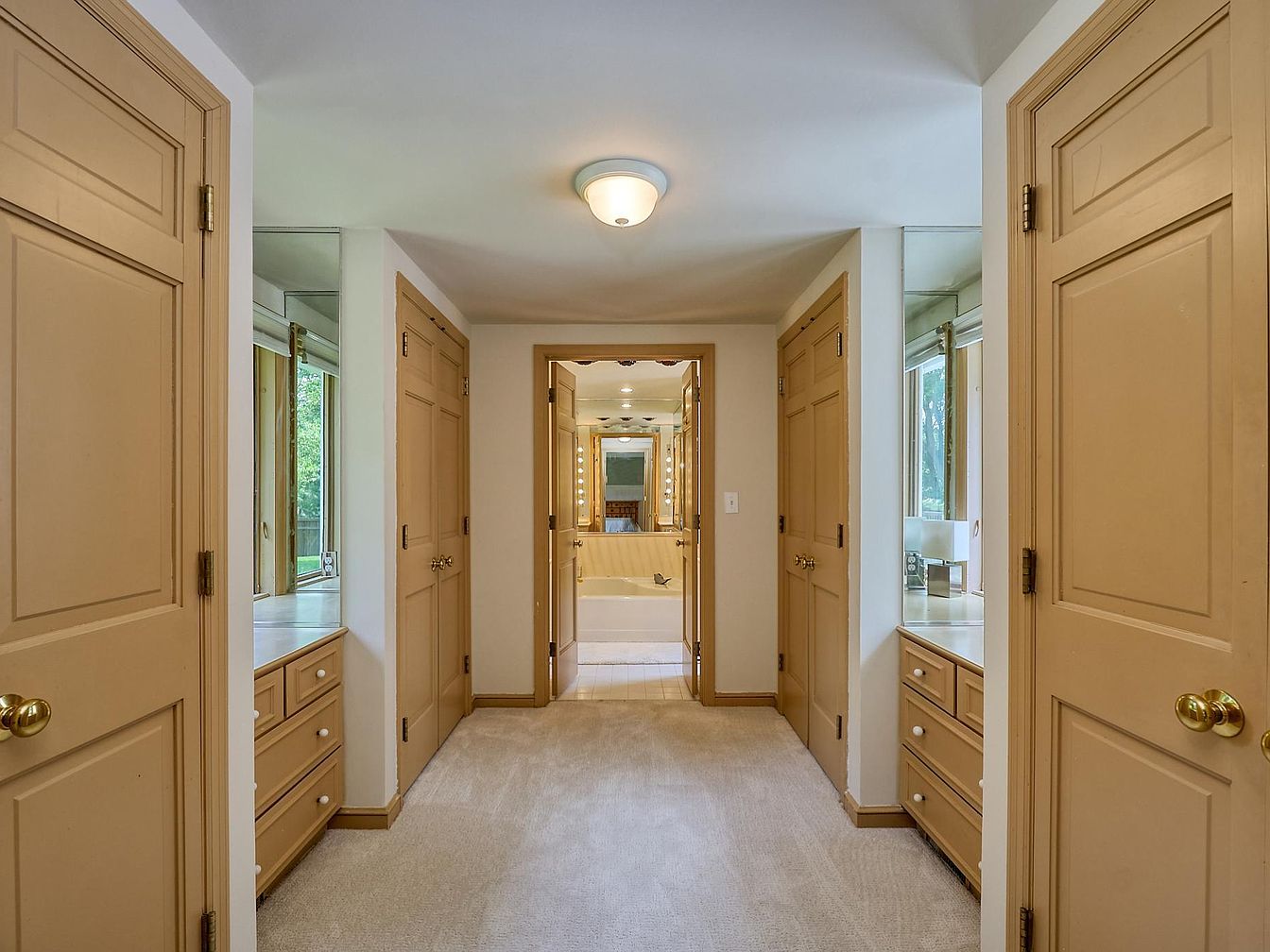
This serene walk-in closet hallway leads directly to a bathroom with a double-door entrance. It features a neutral color palette, with beige doors and matching trim that complement the light carpet flooring. Each side holds built-in cabinetry with drawers topped by mirrors, adding depth and brightness while maintaining functionality. The ceiling is adorned with a simple flush-mounted light fixture that softens the warm tones of the wood. The layout is symmetrical and practical, with ample storage on both sides and a clear path to the bathroom, creating a seamless transition between dressing and bathing areas.
Bathroom Vanity and Tub
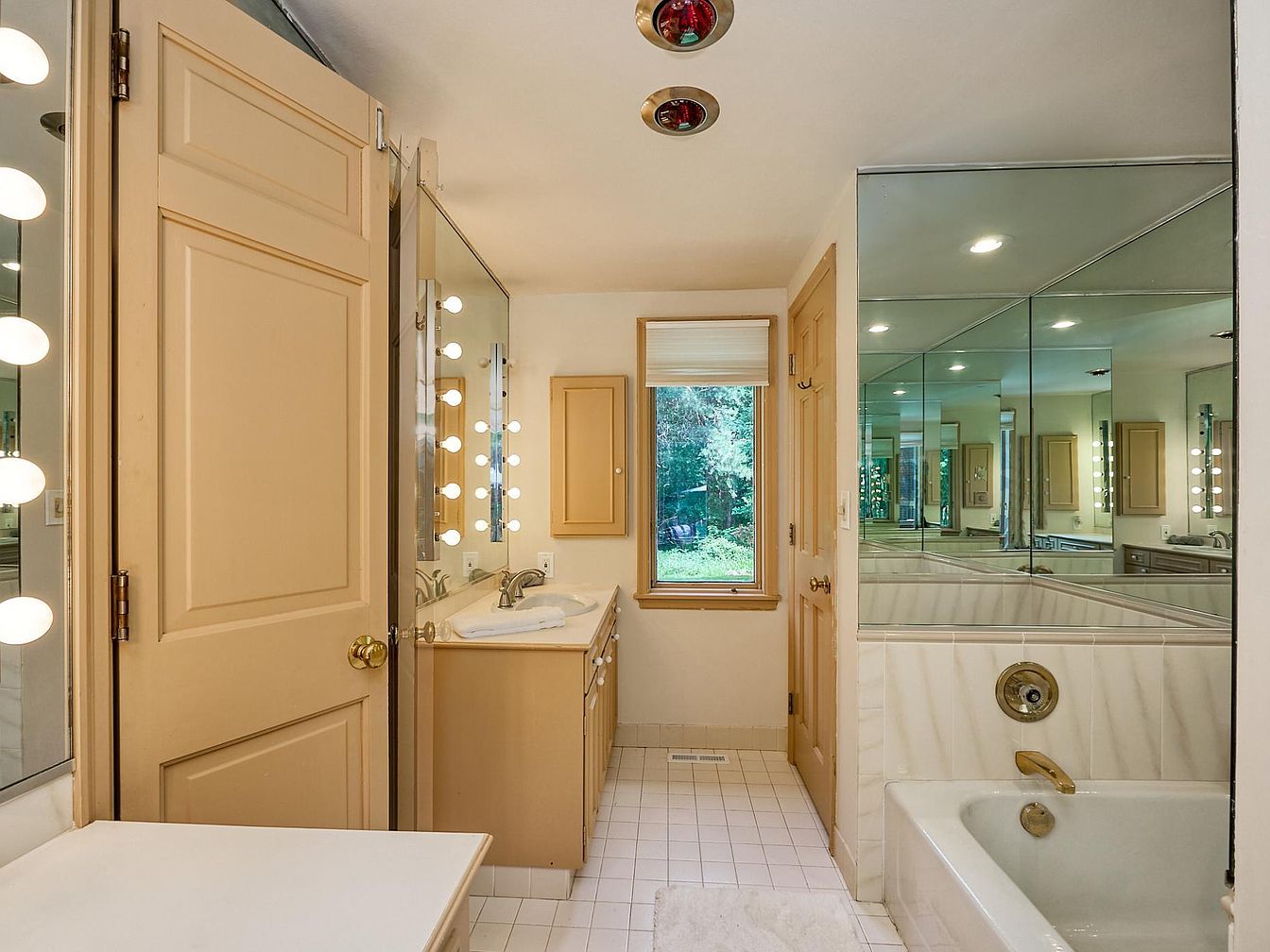
This bathroom features a compact yet functional layout with a single sink vanity in beige tones that harmonize with the similarly colored wooden doors and cabinetry. The vanity mirror is framed by bright, round vanity lights, creating a classic Hollywood-style ambiance. Adjacent to the vanity is a bathtub fitted with a brass faucet and fixtures, surrounded by light-colored tiled walls and white tiles on the floor. A large mirror extends along the bathtub wall, enhancing the sense of space. Natural light flows in from a small window with a white shade, softening the room’s overall warm color palette.
Cozy Sitting Area
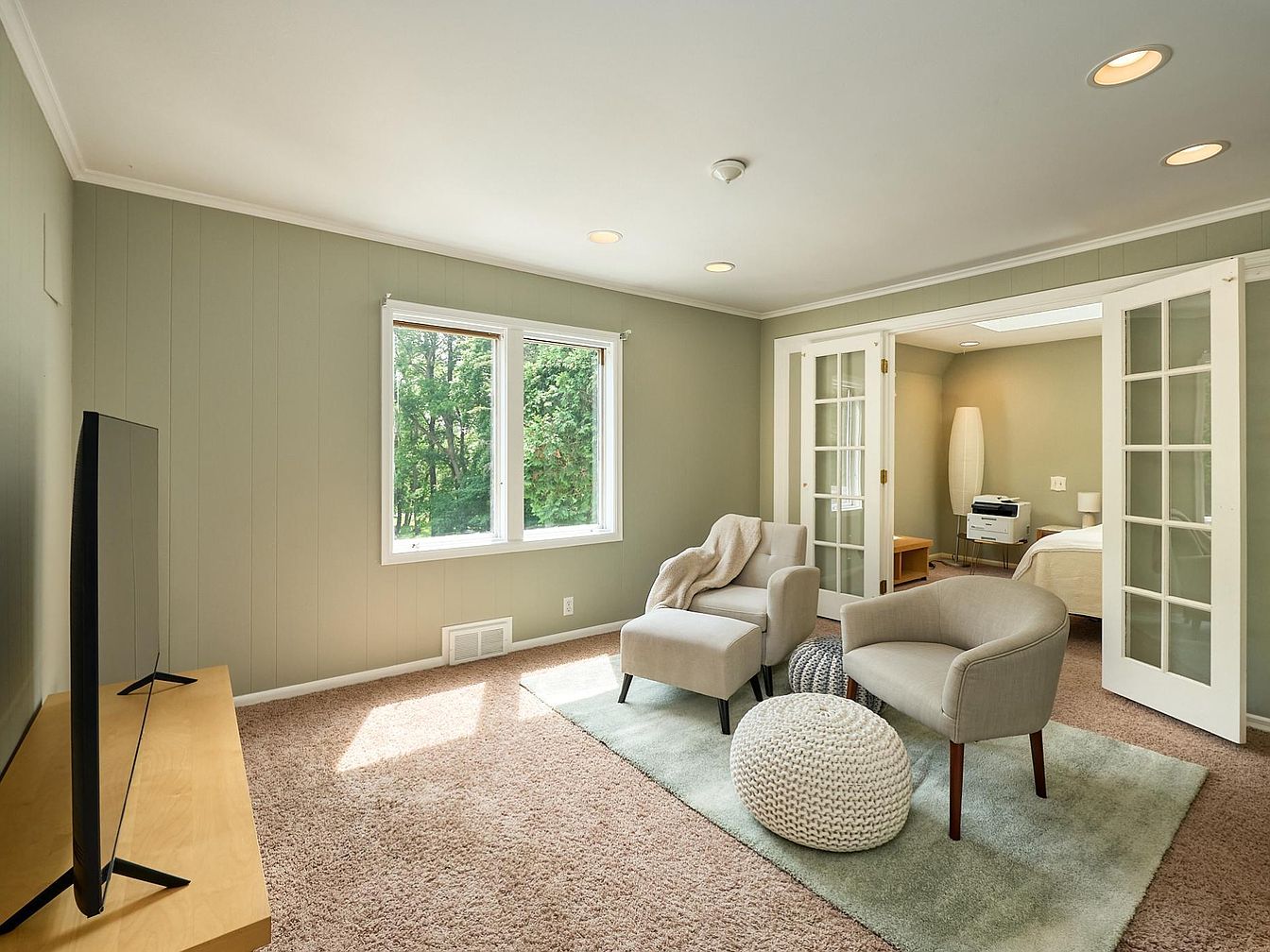
This tranquil sitting area features soft, sage-green walls paired with plush beige carpeting, creating a warm and inviting atmosphere. Natural light floods the space through a large window overlooking greenery, enhancing the calming color palette. The layout includes a light wood TV stand with a sleek flat-screen positioned opposite a comfortable arrangement of two beige armchairs, an ottoman, and two knitted poufs resting on a soft, muted green area rug. Adjacent French doors lead into a cozy bedroom area, emphasizing open flow and a subtle blend of functional and stylish design elements in this intimate lounge corner.
Bedroom with Natural Light
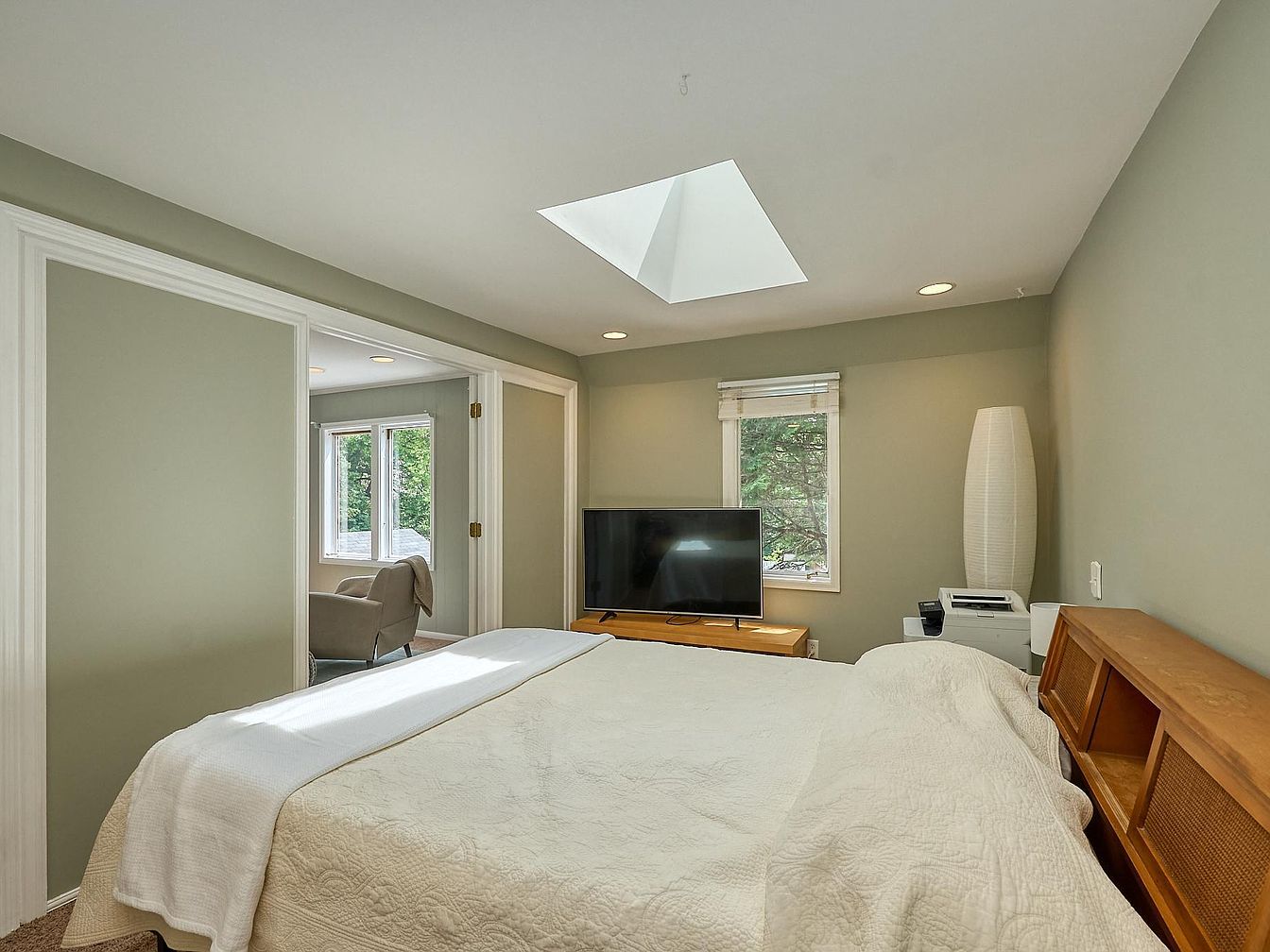
This serene bedroom features soft sage-green walls creating a calming atmosphere, complemented by white trim around windows and doorways. The focal point is a large bed draped with a textured white quilt. A skylight overhead allows natural light to quietly flood the space, enhancing the tranquil vibe. A modern flat-screen TV sits on a minimalist wooden dresser opposite the bed, paired with a tall, white floor lamp that adds warmth. Adjacent rooms are visible through a wide doorway, lending a sense of openness while maintaining cozy, intimate proportions in this restful retreat.
Nursery Corner
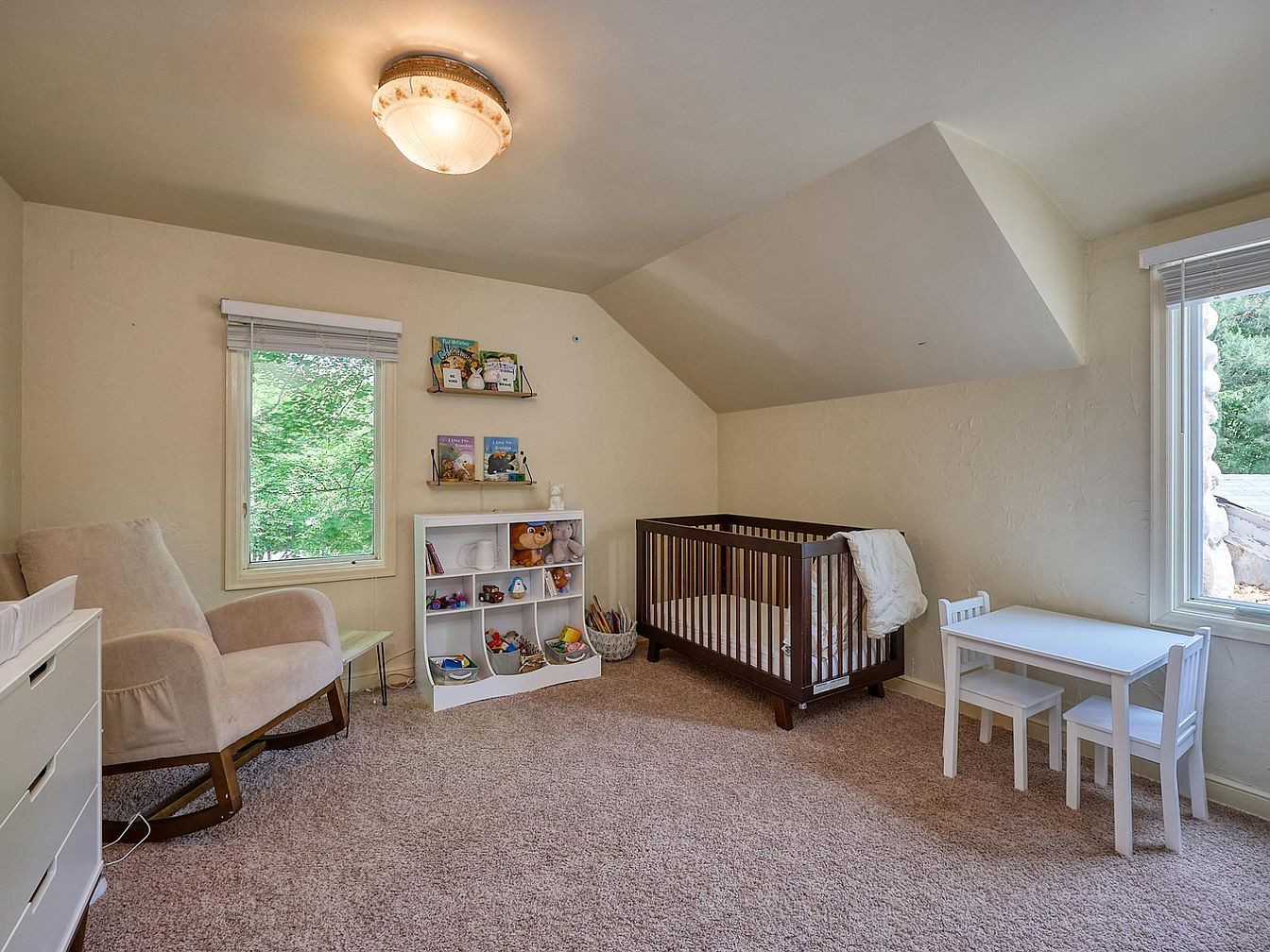
This cozy nursery features soft beige walls complemented by plush, neutral-toned carpeting, creating a warm and inviting atmosphere. A dark wood crib sits against the right wall beneath a sloped ceiling, with a light, airy blanket draped over one side. Adjacent to the crib is a small white table and matching chairs, perfect for early playtime or snacks. Storage solutions include a white shelving unit stocked with toys and books, and two minimalist wall-mounted shelves that highlight colorful children’s storybooks. A comfortable beige rocking chair is positioned near a window, offering natural light and a peaceful view of greenery outside.
Basement Lounge & Bar
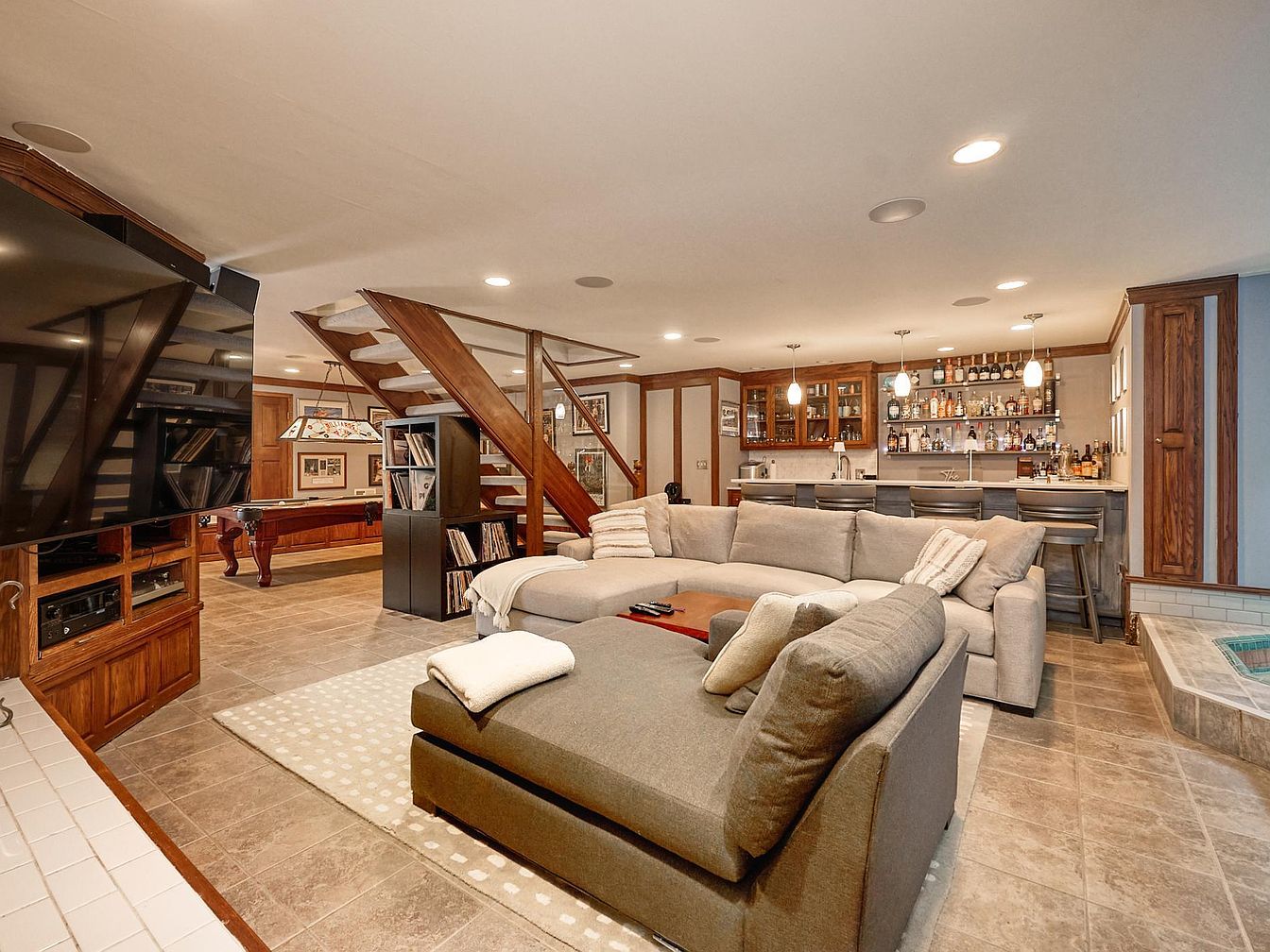
This cozy basement lounge features a large sectional sofa in muted gray tones, perfect for relaxing or entertaining. Positioned on a patterned area rug, the seating faces a substantial wall-mounted flat screen TV, with wooden cabinetry below housing electronics. To the right, a polished bar with grey cabinetry and a wooden countertop is illuminated by pendant lights, showcasing a variety of bottles and glassware on open shelving. The warm wood accents continue with cabinetry and a striking open staircase framed by wood and glass. Beige tile flooring and subtle recessed lighting complete the inviting, multi-functional social space.
Game Room with Pool Table
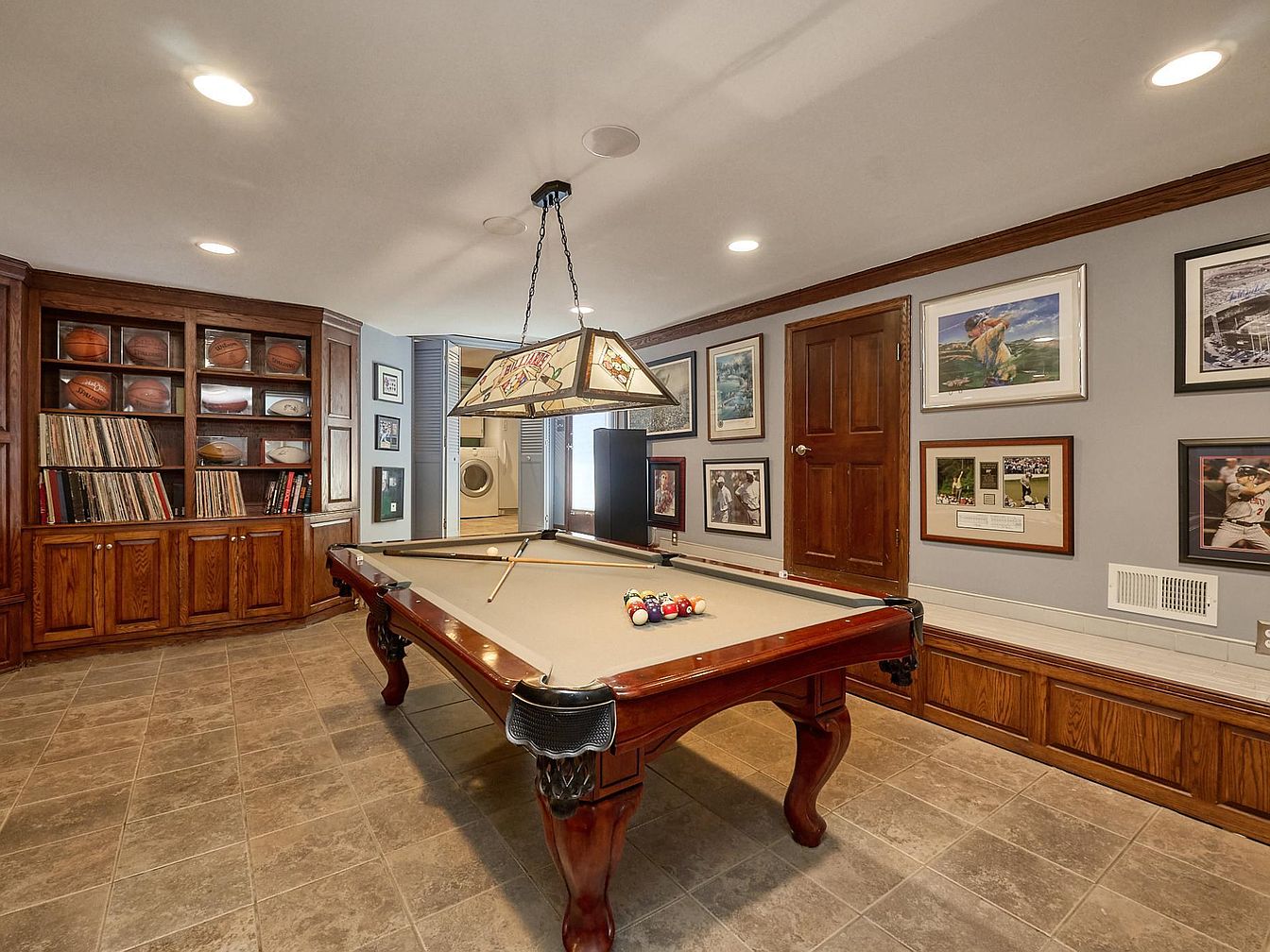
This cozy game room centers around a classic wooden pool table with ornate legs and a beige felt surface, positioned under a stained glass pendant light. The floor is tiled in a neutral tone, complementing the woodwork throughout the space. On one wall, built-in wooden shelving showcases a collection of sports memorabilia, including footballs, basketballs, and vinyl records, adding character. Adjacent walls are adorned with framed sports artwork and photos, creating a personalized and warm atmosphere. A wooden door and a bench with storage below emphasize the room’s functional yet inviting design.
Home Sauna Interior
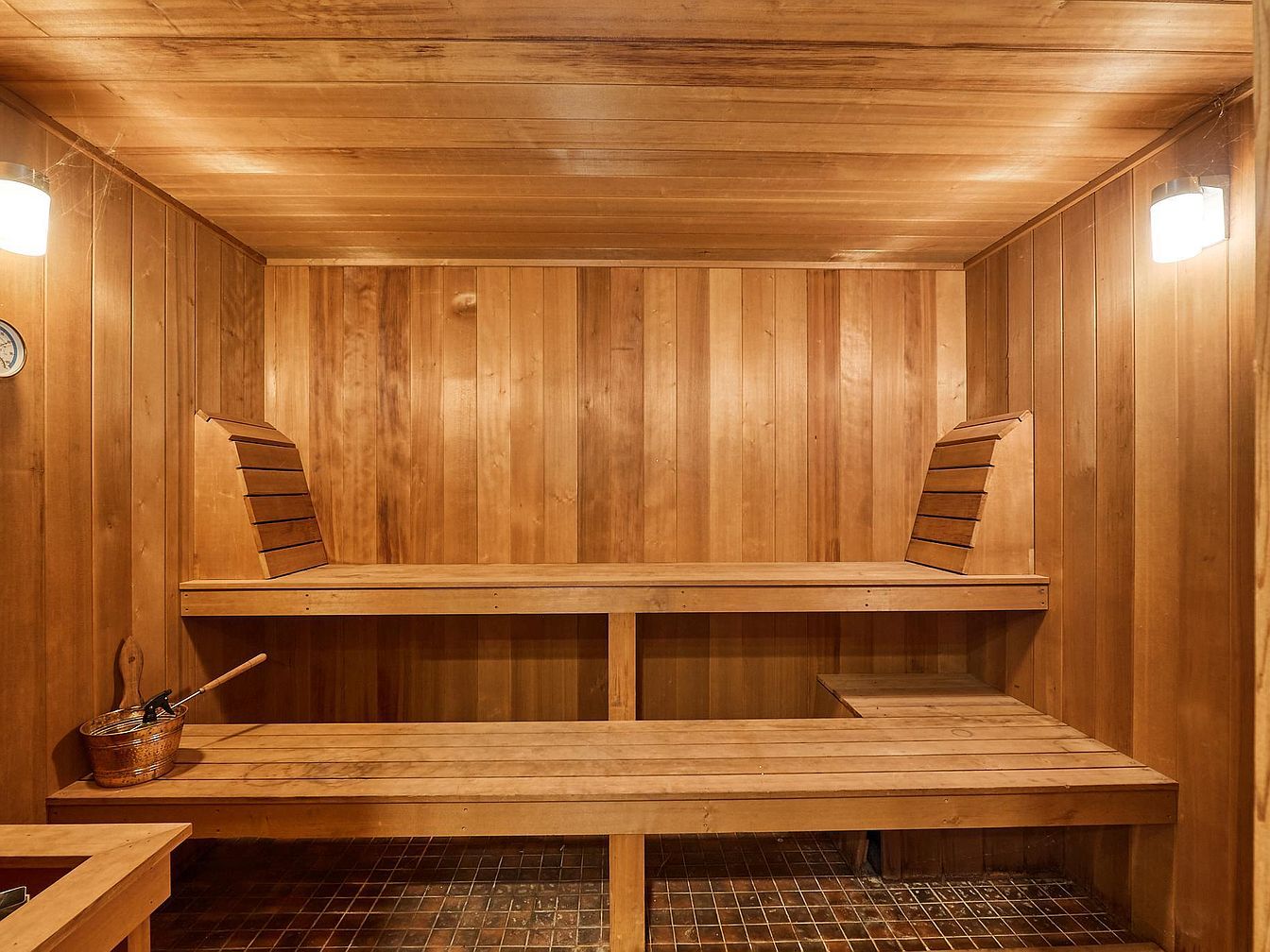
This cozy sauna room is designed with warm wooden paneling covering the walls and ceiling, creating a natural, inviting ambiance. Two-tiered wooden benches provide ample seating, with ergonomic backrests on the upper bench for comfort. The floor contrasts subtly with dark, small, square tiles, adding durability and ease of cleaning. Soft, diffused lighting on either side of the sauna enhances the tranquil atmosphere, while a traditional copper bucket and ladle sit ready for creating steam. The space emphasizes relaxation and simplicity, perfectly blending functional design with natural materials for a peaceful retreat.
Home Gym
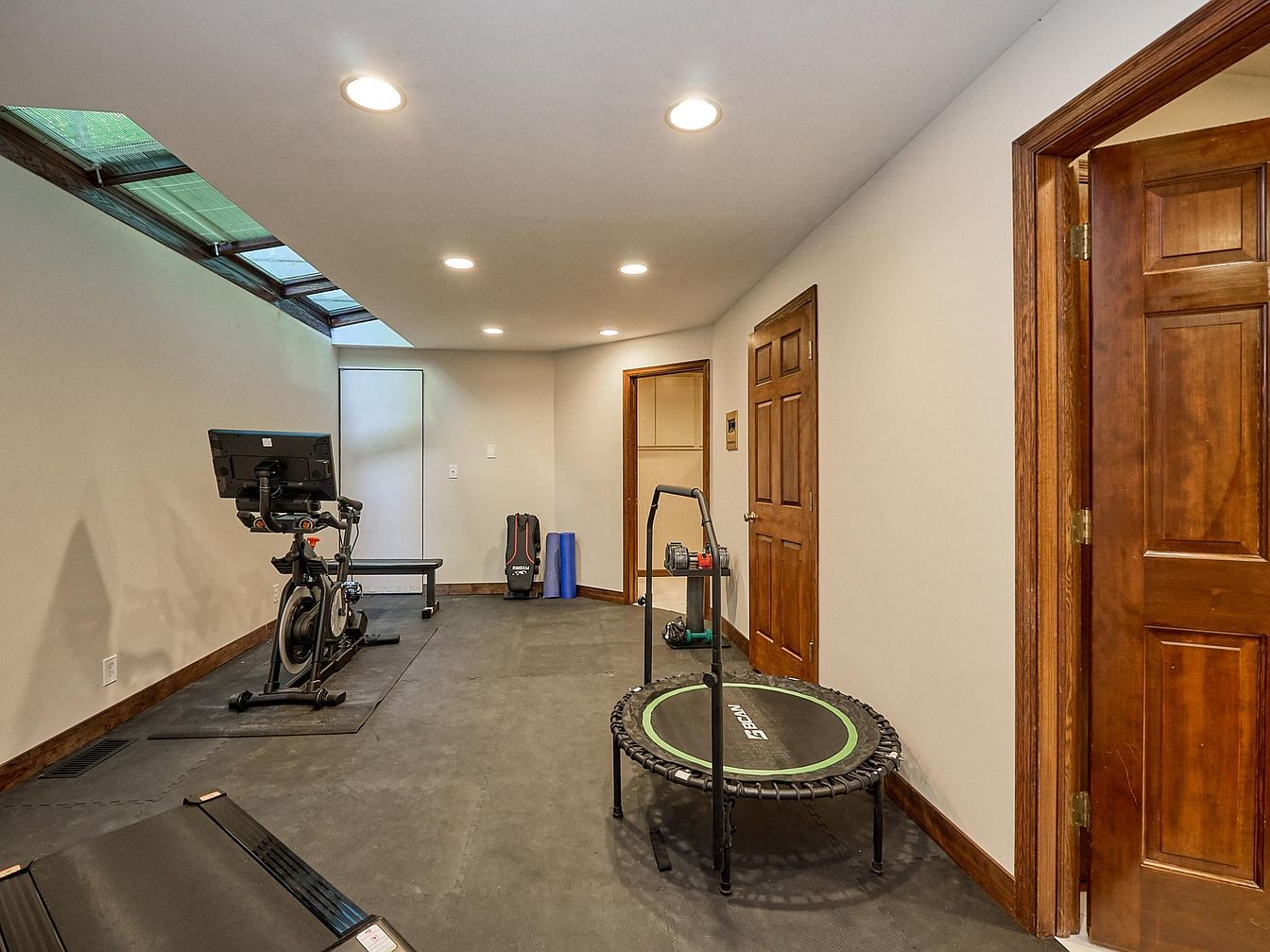
This long, narrow room is designed as a dedicated workout space, featuring durable black foam flooring that cushions each step. The walls are painted a soft beige, complemented by warm, medium-toned wood trim and doors that add a cozy, rustic touch. Recessed ceiling lights provide bright, even illumination, while a series of horizontal skylights along one side brings in natural light, enhancing the airiness of the space. Equipment includes a stationary bike with a mounted screen, a small trampoline, a treadmill partially visible in the foreground, and a weight bench, all thoughtfully arranged to maximize the room’s length and usability for various fitness activities.
Backyard Pool Area
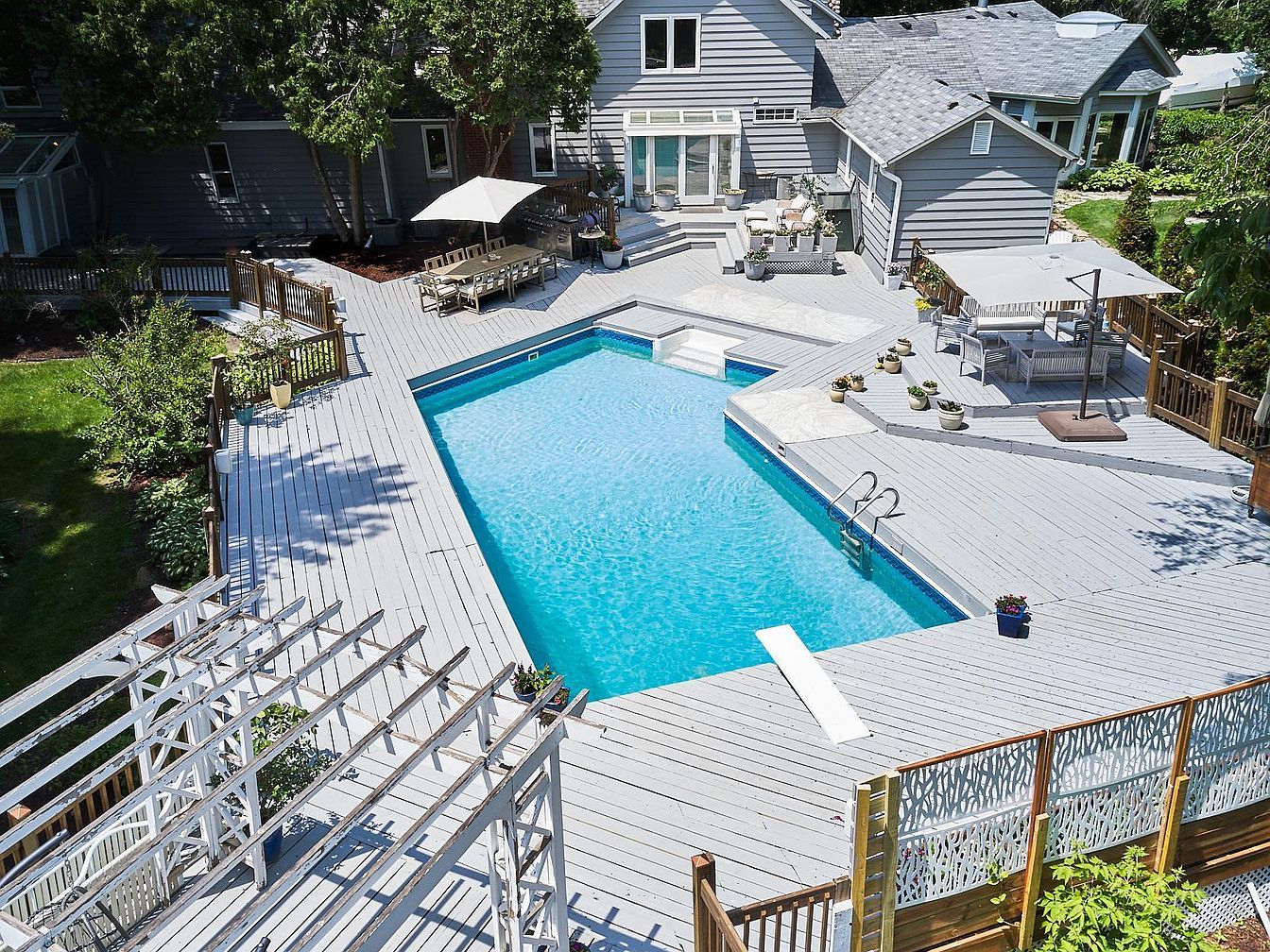
This outdoor space centers around a bright blue rectangular swimming pool surrounded by a spacious, light gray wooden deck. The deck is segmented into multiple levels, offering varied seating areas including a dining table with an umbrella, lounge chairs, and potted plants for a natural touch. The house’s gray exterior complements the deck’s color, creating a cohesive look. Steps from the house open onto the deck, and a white pergola extends over part of the space, adding architectural interest. This backyard invites both relaxation and social gatherings, blending functionality with clean, modern design.
Exterior Backyard View
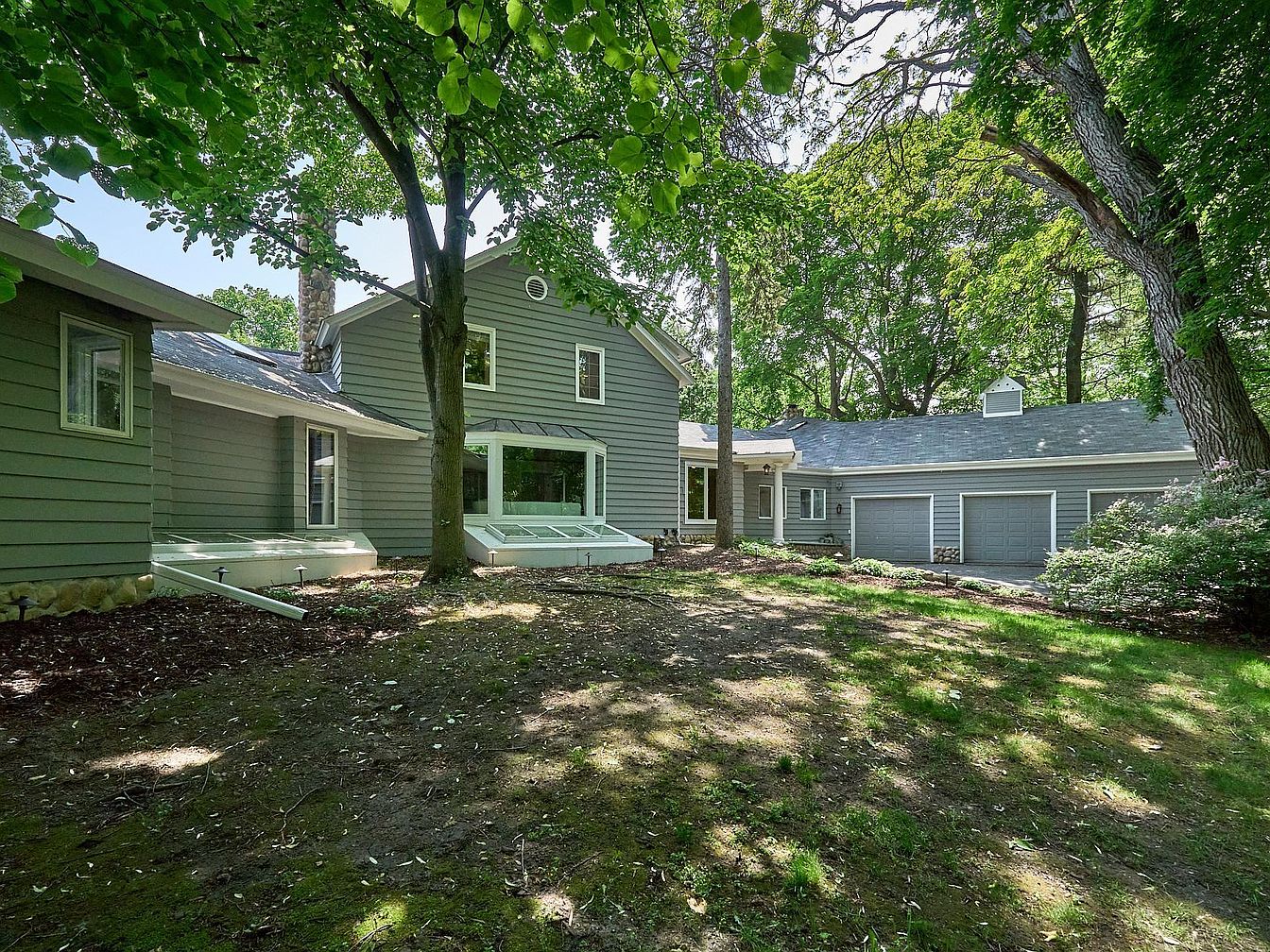
This tranquil backyard showcases a spacious green lawn shaded by mature trees, lending a peaceful and natural ambiance. The home’s exterior features grey horizontal siding with white trim accents, harmonizing with the surrounding landscape. Multiple large windows, including two tilted glass basement window wells, invite natural light indoors. The architecture includes a two-story central section and single-story wings, with a three-car garage on one side, featuring grey doors that match the home’s siding. The scene emphasizes a serene outdoor space ideal for relaxation, blending rustic charm with clean, classic design elements.
Listing Agent: Rick Brama of Keller Williams Premier Realty Lake Minnetonka via Zillow

