This exquisite home exemplifies mid-century architecture with a distinctive Palm Springs vibe, perfectly blending luxury and tranquility. Located in the highly desirable South Tyrol Hills neighborhood of Golden Valley, MN, this unique property is a serene private oasis nestled on a beautiful and private 0.87-acre lot. Though the original build year is not specified, the home boasts numerous recent renovations that enhance its charm and functionality. These upgrades include stunning new hardwood flooring throughout the main level, a modernized kitchen, a primary bathroom featuring a fireplace and a spiral staircase leading to the lower level, a refinished pool room, fresh interior and exterior paint, updated fixtures, new carpet in the lower level, and a brand new 80-foot retaining wall in the expansive backyard. The home spans over 6,600 square feet of living space, designed for comfortable one-level living with spacious bedrooms and impressive living areas. Notable amenities include an indoor saltwater pool, sauna, private movie theater, a heated garage, and a yoga/art studio, catering to both relaxation and entertainment. The open layout is accentuated by soaring ceilings and walls of windows that flood the space with natural light. Additional features such as abundant storage and quality custom finishes ensure that no detail was overlooked. Offered at $1,250,000, this home is perfectly positioned close to restaurants, shopping, parks, and trails, making it an ideal choice for those seeking luxury and convenience in a private setting. This one-of-a-kind mid-century gem is truly a remarkable find in a fantastic location.
Open Living & Dining Area
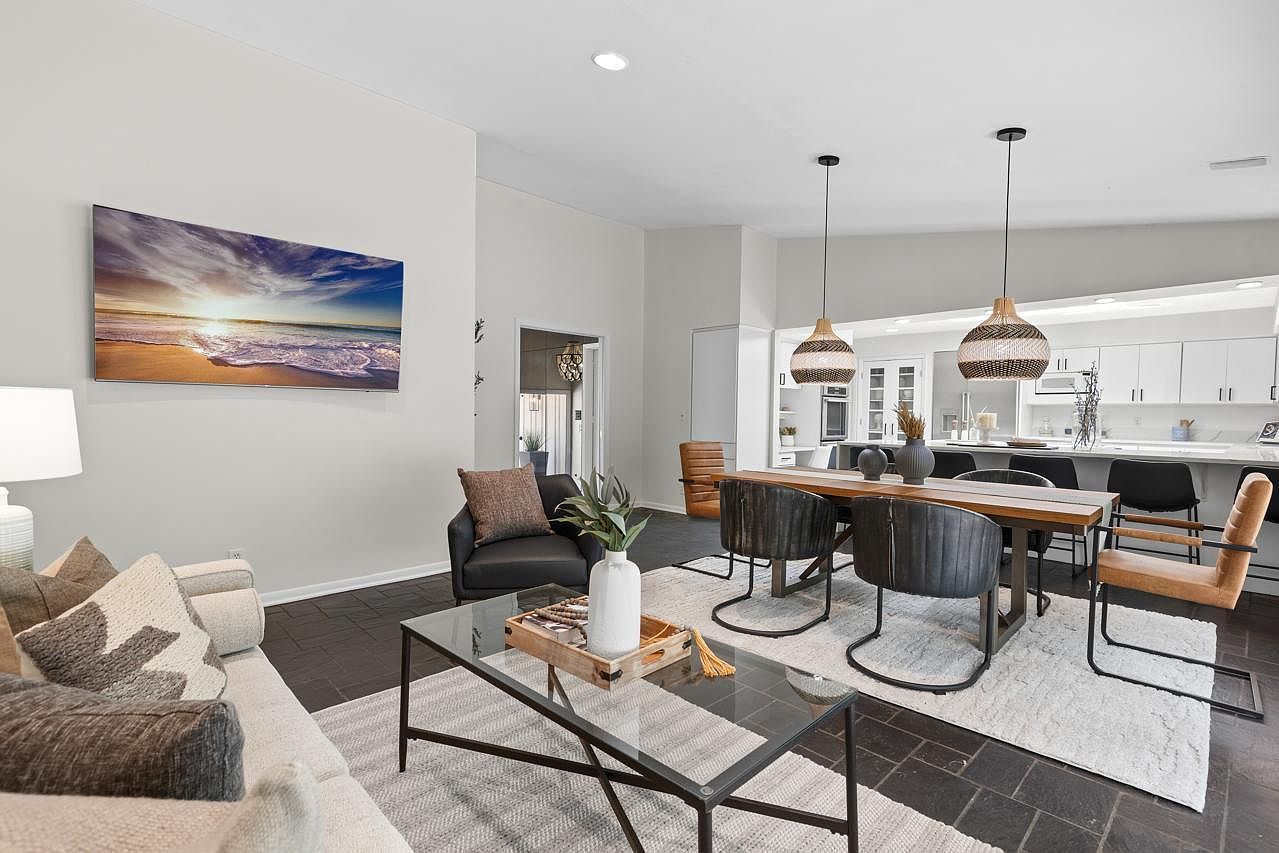
This space features an open floor plan combining the living area and dining zone seamlessly. Light grey walls and dark slate tile flooring create a balanced contrast, grounding the sophisticated, yet inviting atmosphere. A neutral-toned sofa with textured cushions faces a glass coffee table adorned with a simple white vase and natural tray, anchoring the living space. Adjacent is a wooden dining table framed by a mix of black and tan modern chairs, sitting atop a white area rug that adds softness. Above, two woven pendant lights provide warm, artisanal accents against the otherwise clean-lined cabinetry and minimalist décor.
Modern Kitchen Island
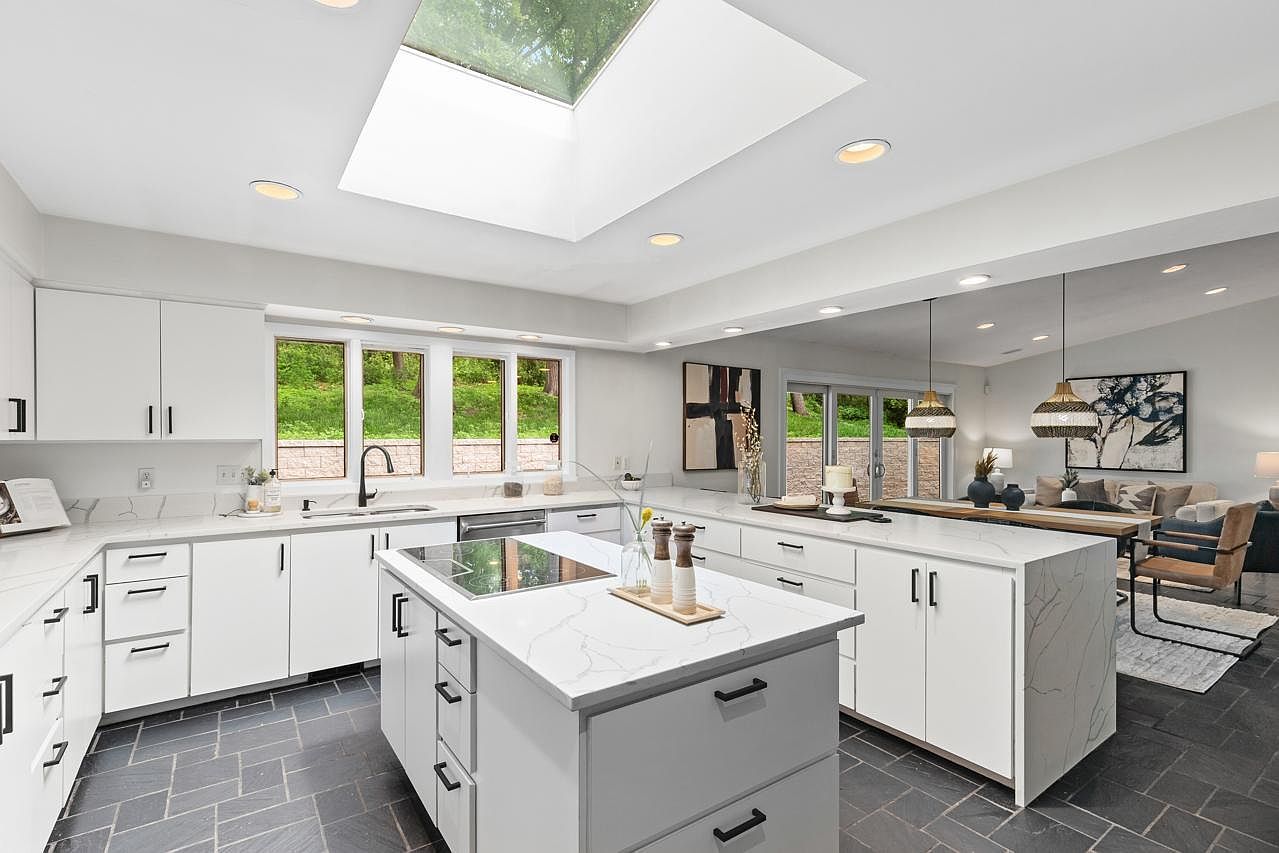
This bright kitchen features a spacious, white marble countertop island with built-in stovetop and multiple storage drawers, accented by sleek black handles. The surrounding cabinetry continues the clean, white aesthetic, providing ample storage and integrated modern appliances. Natural light pours in from a large skylight overhead and a bank of windows above the sink, enhancing the room’s airy feel. The dark slate tile floor adds contrast, complementing the contemporary design. Beyond the kitchen, a dining and living area is visible, separated by a mirrored wall that visually expands the space and includes pendant lighting for a cohesive look.
Living Room Comfort
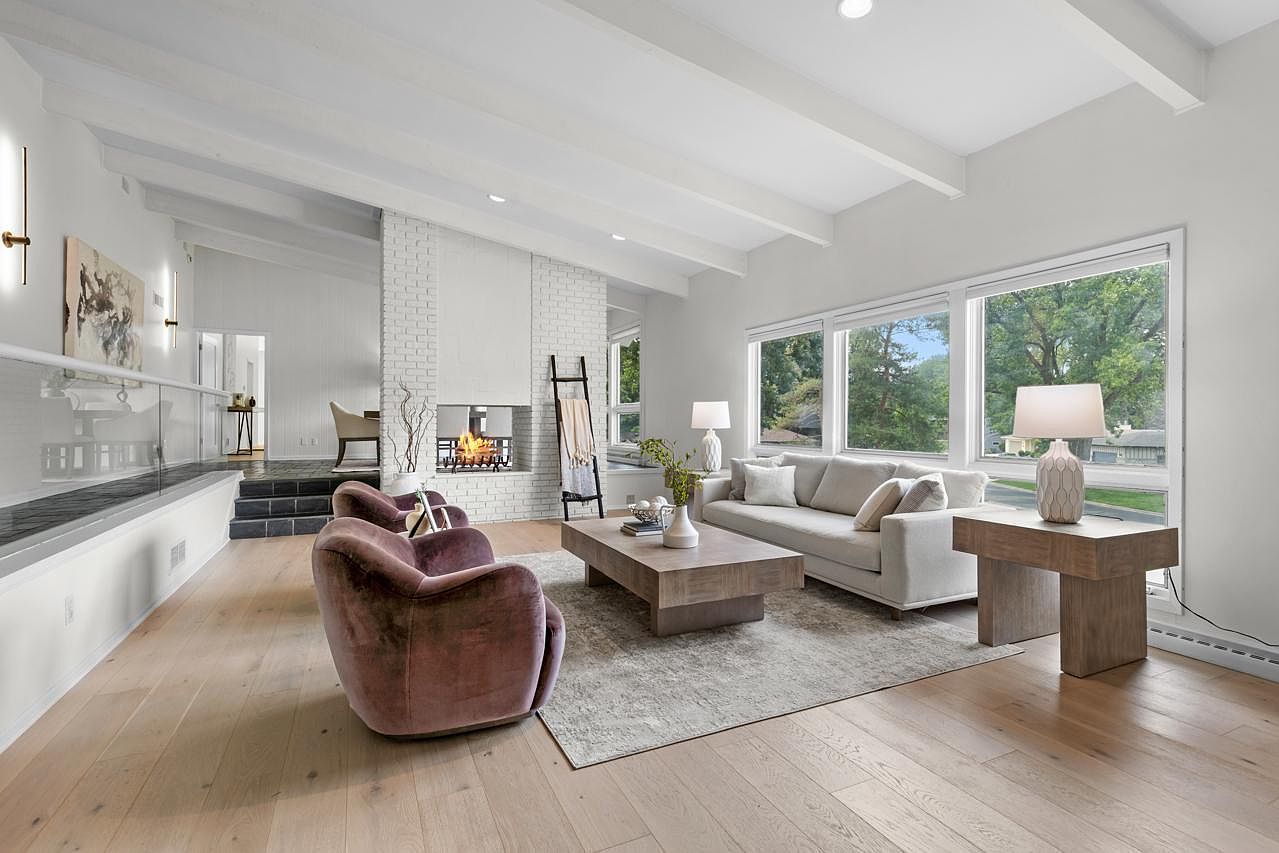
This living room blends modern comfort with classic touches, featuring a soft, neutral color palette of whites and light greys accented by muted rose velvet armchairs. The floor-to-ceiling windows flood the space with natural light, offering a serene view of lush greenery outside. Light hardwood floors anchor the space, complemented by a textured area rug beneath a simple yet substantial wooden coffee table. A unique double-sided white brick fireplace serves as a focal point, dividing this area from a slightly elevated adjacent room. Clean lines, minimalistic design, and cozy textures create an inviting atmosphere.
Dining Area and Living Room
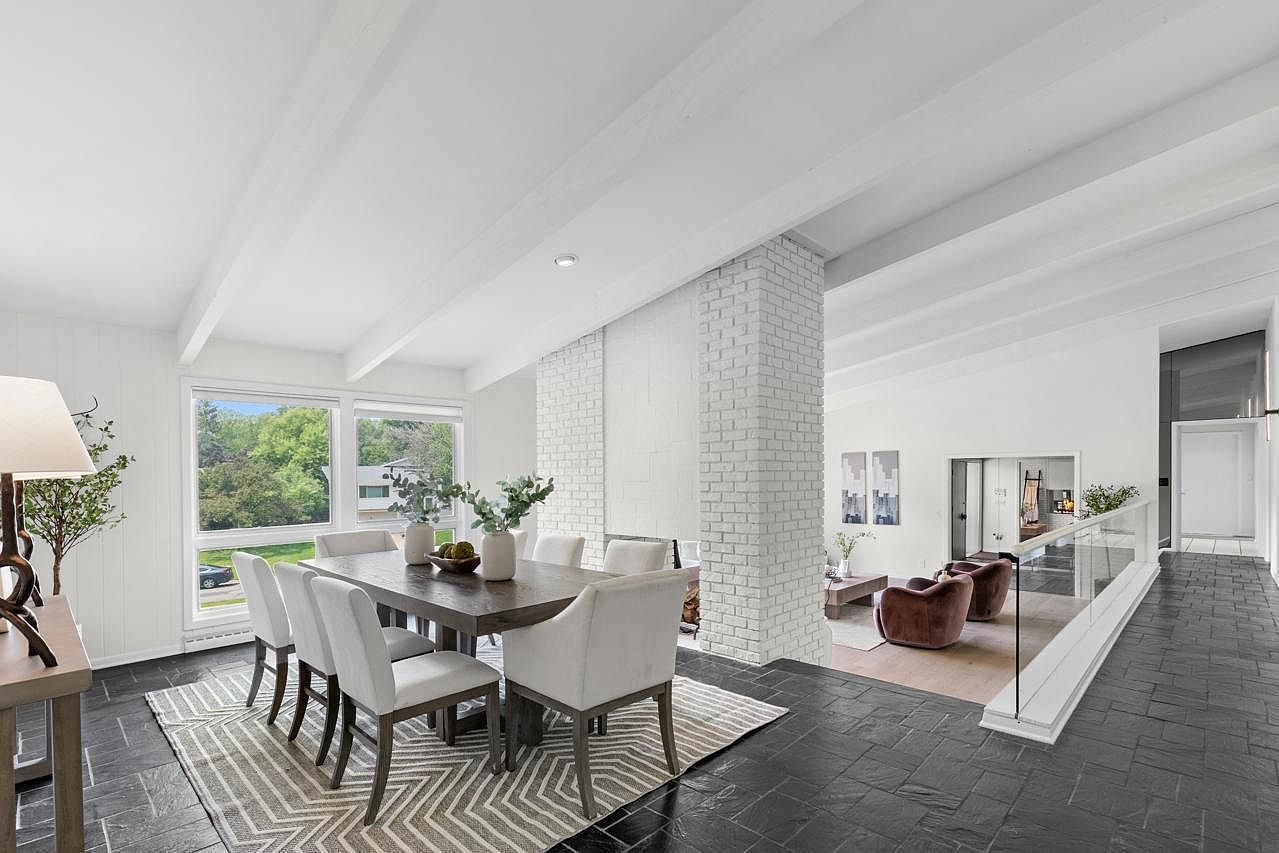
This open-concept space blends a dining area with an adjacent living room, creating a spacious and airy ambiance. The dining section features a solid dark wood table surrounded by eight white upholstered chairs, placed on a textured, geometric-patterned rug that adds subtle visual interest. The floor utilizes black slate tiles with a rugged texture, contrasting the predominantly white walls and exposed ceiling beams for a modern yet warm feel. A prominent white-painted brick fireplace acts as a room divider, enhancing architectural character. Large windows flood the area with natural light, emphasizing the room’s clean lines and minimalist decor, while touches of greenery add freshness.
Master Bedroom Retreat
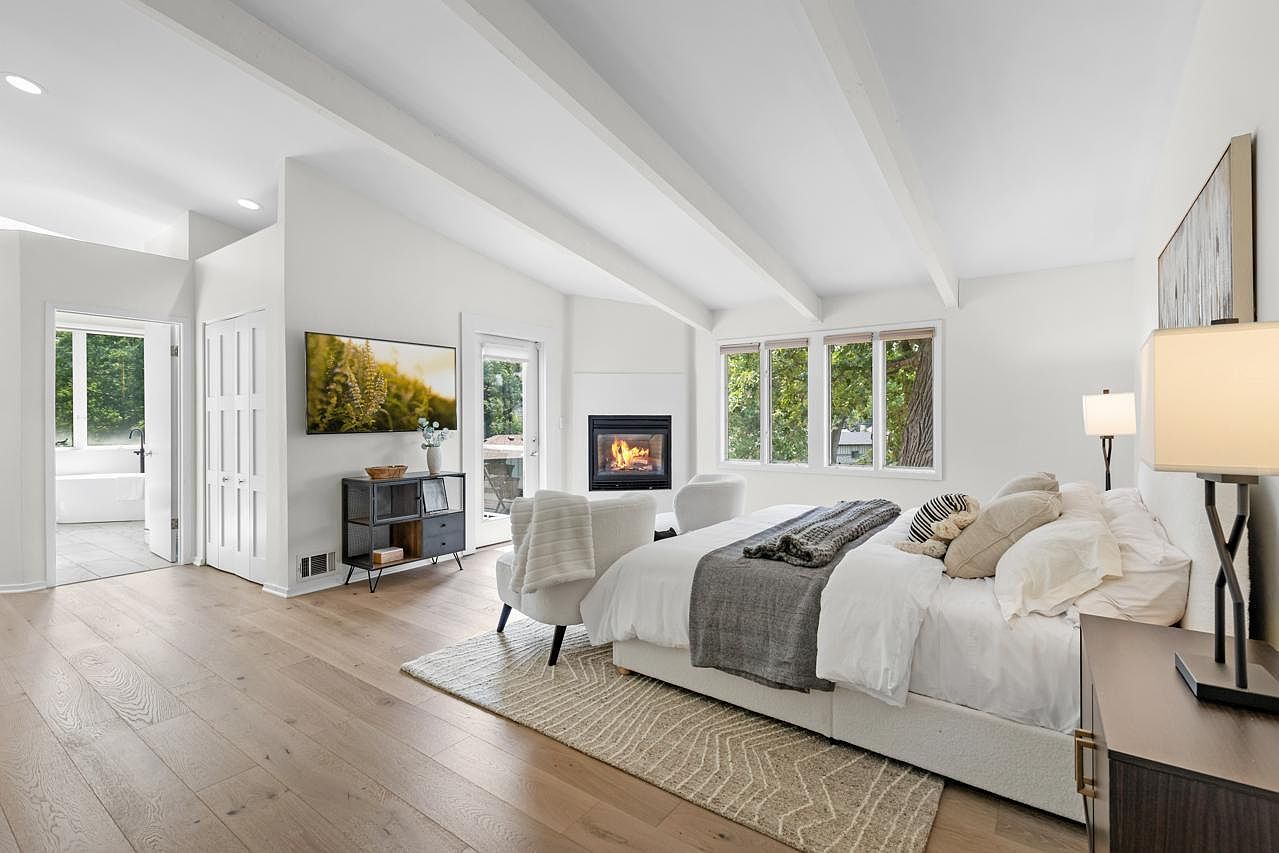
This spacious master bedroom features a vaulted ceiling with exposed beams painted crisp white, enhancing the airy, serene atmosphere. Light oak hardwood floors add warmth and elegance, contrasting beautifully with the white walls. A comfortable bed is adorned with neutral-toned bedding and textured throws, sitting atop a patterned area rug that anchors the space. Two plush upholstered chairs face a modern fireplace built into the far wall, nestled beneath a row of windows offering views of lush greenery outside. A sleek media cabinet under a mounted flat-screen TV and soft lighting from bedside lamps complete the sophisticated, cozy aesthetic. An open doorway reveals a bright, tiled ensuite bathroom, integrating functionality with style.
Bathroom Vanity Area
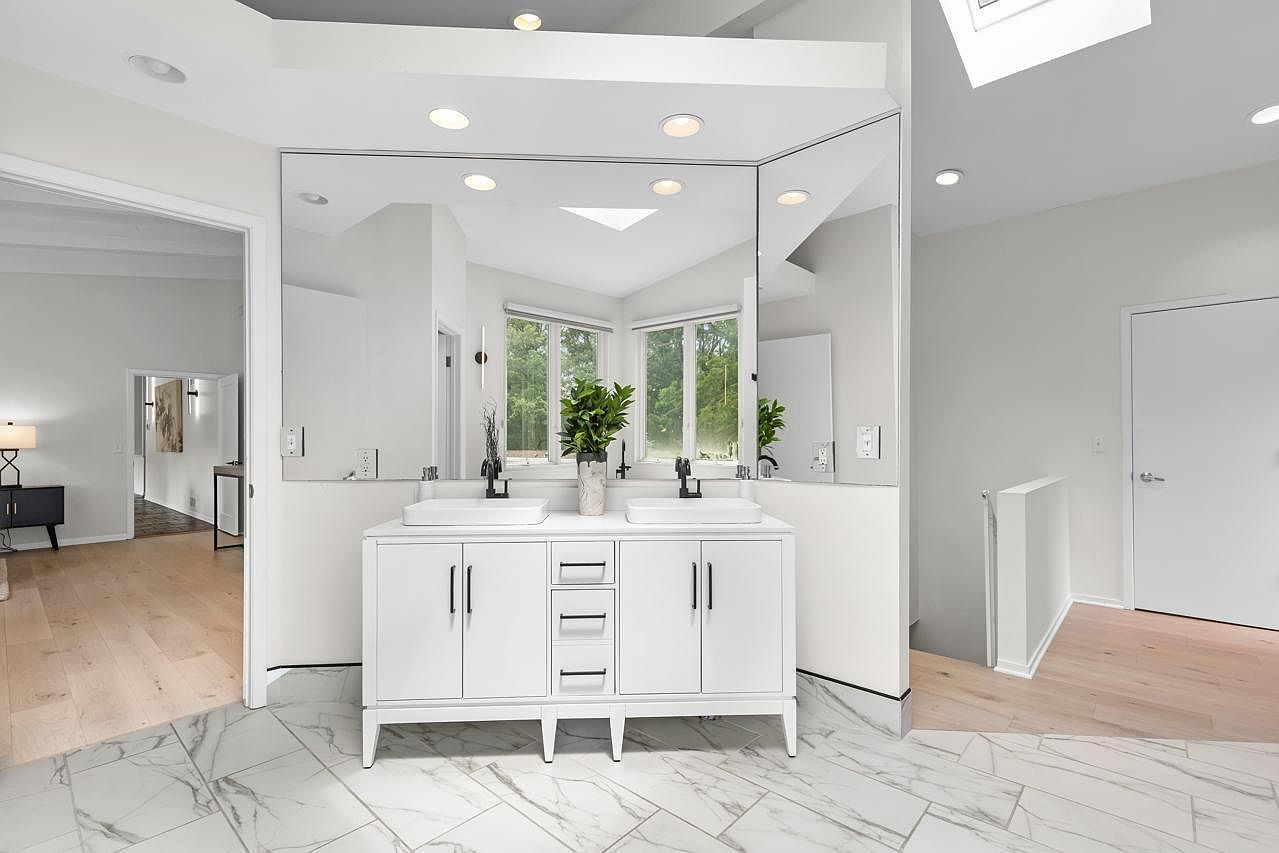
This bathroom features a sleek, modern double vanity with a bright white finish and black hardware accents, creating a clean and minimalist aesthetic. The vanity rests on tapered legs, elevating the design. Two vessel sinks sit atop the smooth countertop, each paired with matte black faucets that add a contemporary touch. Expansive corner mirrors extend across the walls, visually enlarging the space and reflecting ample natural light from the corner windows, framed by white trim. The floor is laid in large-format white tiles with subtle gray veining, complementing the overall neutral palette. Recessed ceiling lights highlight the clear, airy atmosphere.
Bathroom Sanctuary
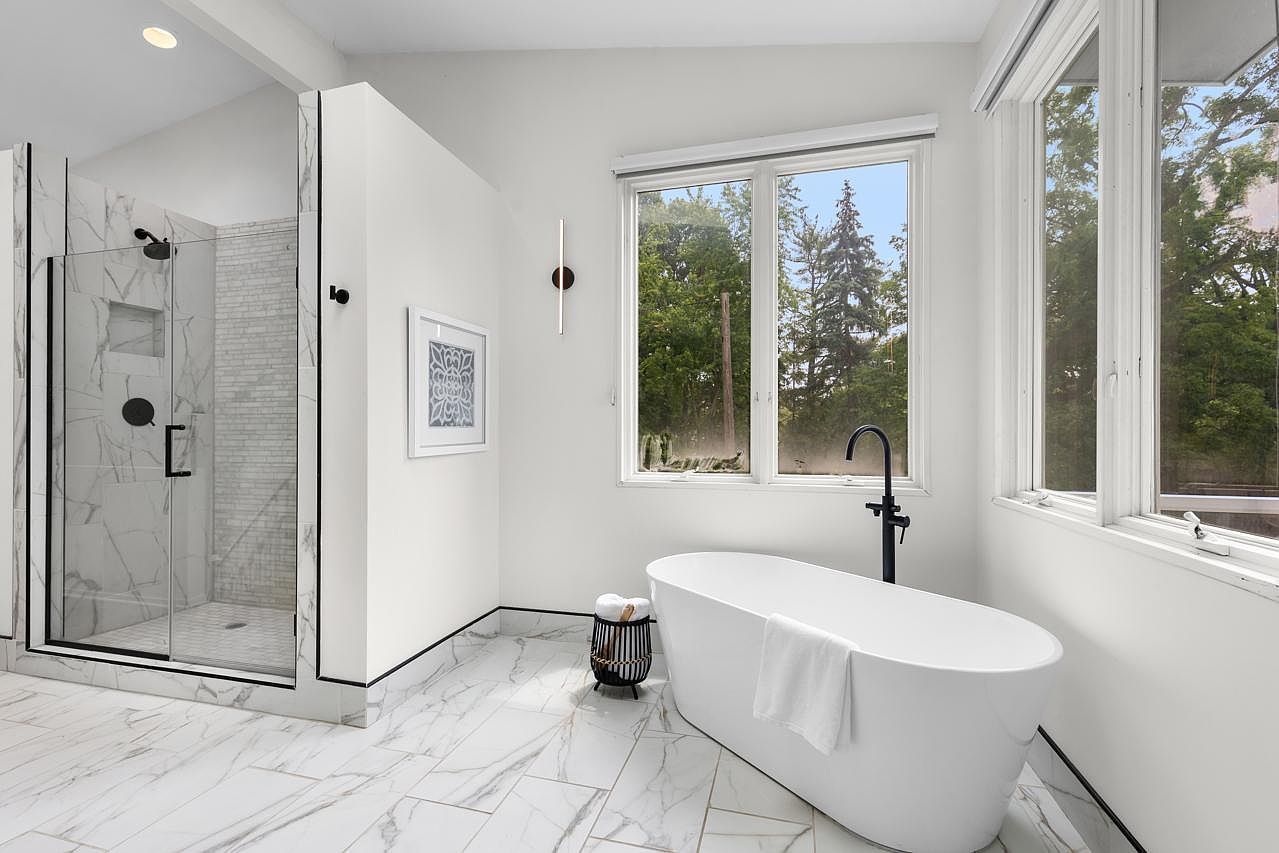
This bathroom features a serene and modern layout centered around a sleek freestanding white bathtub positioned near large windows that flood the space with natural light and offer views of lush greenery outside. The floor and shower walls are clad in elegant white marble with subtle gray veining, enhancing the room’s sophisticated aesthetic. The shower includes a glass enclosure with matte black hardware, matching the minimalist black floor-mounted faucet next to the bathtub. A simple framed artwork and a vertical wall sconce add subtle decorative touches, creating a clean, spa-like atmosphere.
Walk-In Closet Storage
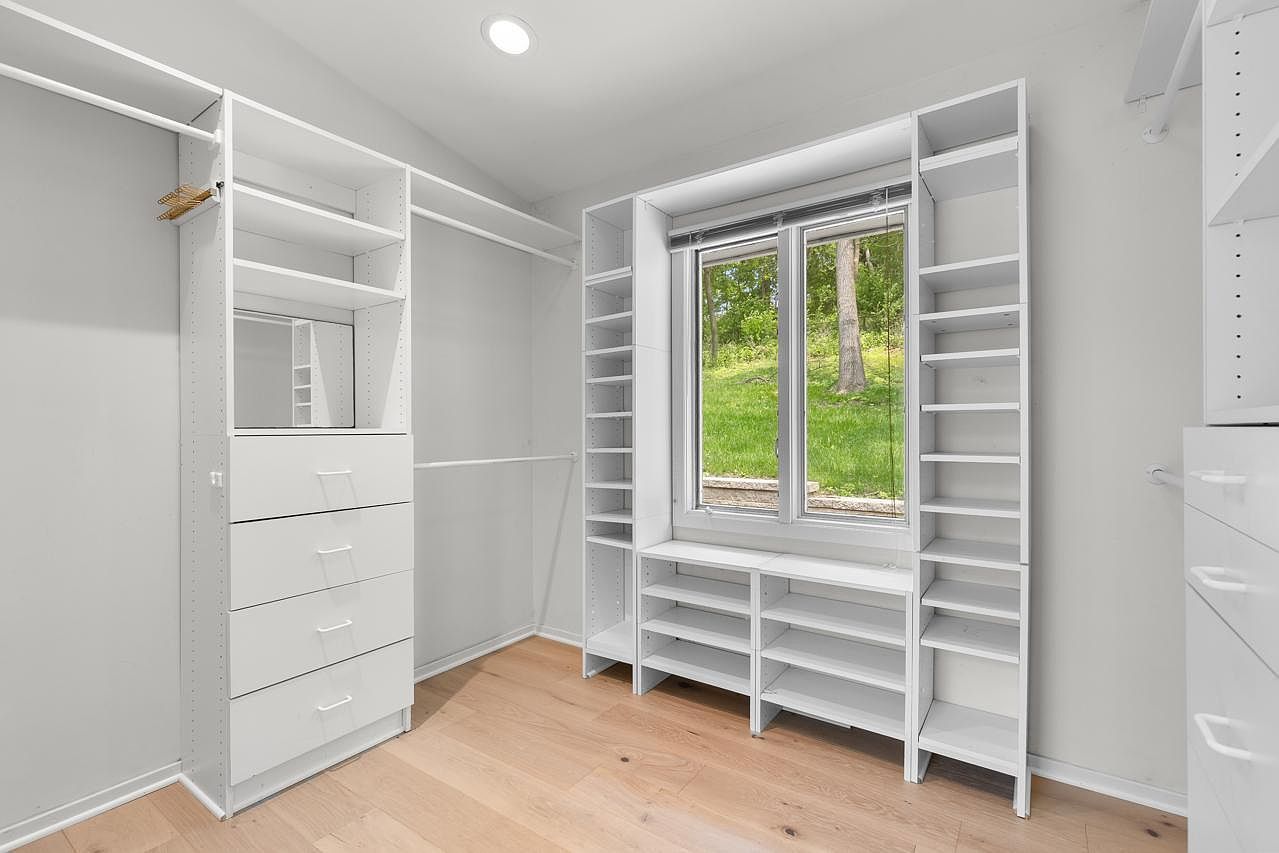
This walk-in closet offers a bright, organized space designed with clean white built-in shelving and cabinetry that maximizes storage potential. The floor-to-ceiling shelving units flank a large window that brings in natural light and offers a glimpse of lush greenery outside. The light wood flooring adds warmth to the otherwise neutral palette, complementing the white walls and cabinetry. Multiple drawers, adjustable shelves, and hanging rods ensure versatile storage options for clothing and accessories. Its minimalist, functional design promotes a clutter-free environment ideal for wardrobe management.
Home Office Space
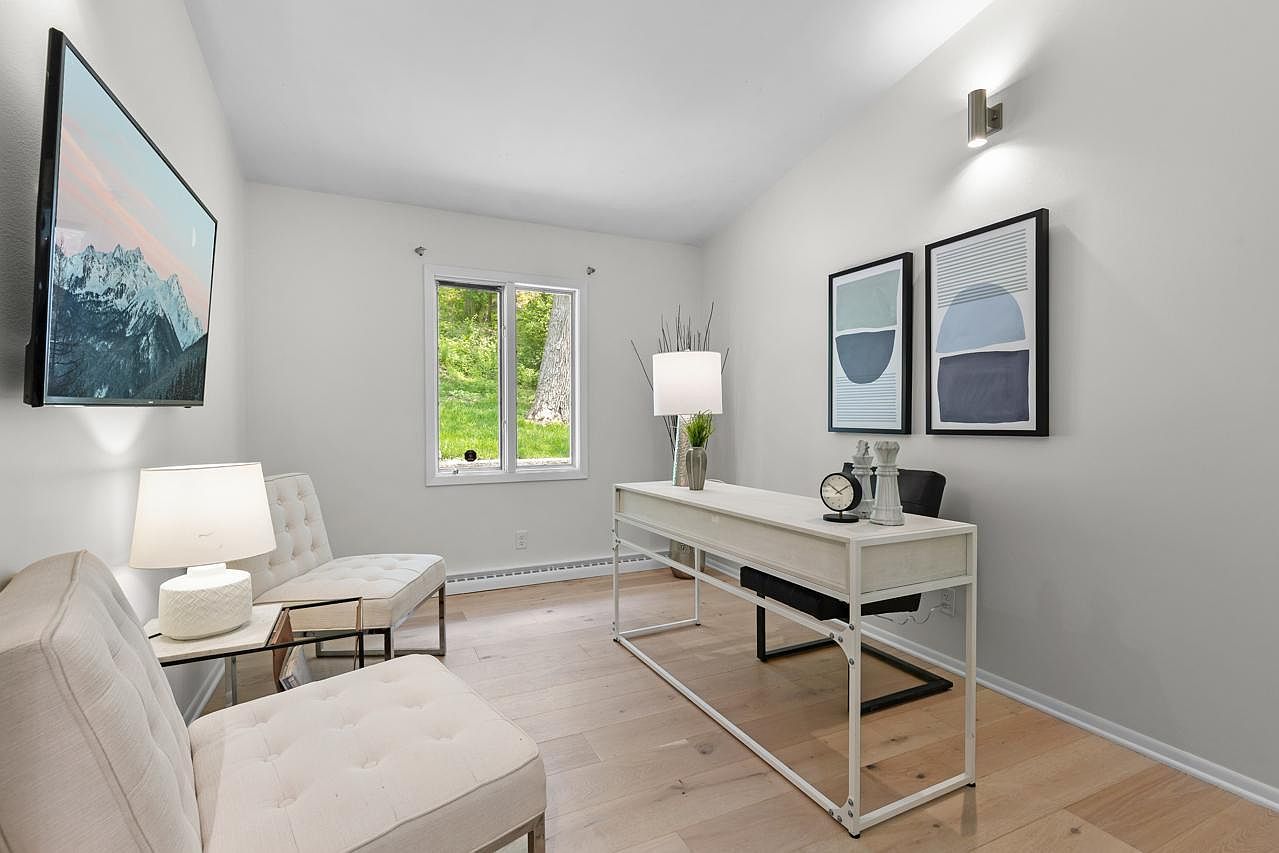
This clean, modern home office features a light and airy atmosphere with its white walls and natural wood flooring. A minimalist white desk with sleek metal legs anchors the space, paired with a simple black office chair. Artwork with abstract geometric shapes in muted blues adorns the wall, adding subtle color and interest without overwhelming the calm setting. Near the desk is a white upholstered chaise lounge and chair, providing a comfortable seating area. A window looks out onto a lush green yard, inviting natural light and nature into this functional yet stylish workspace.
Entryway with Mirror Wall
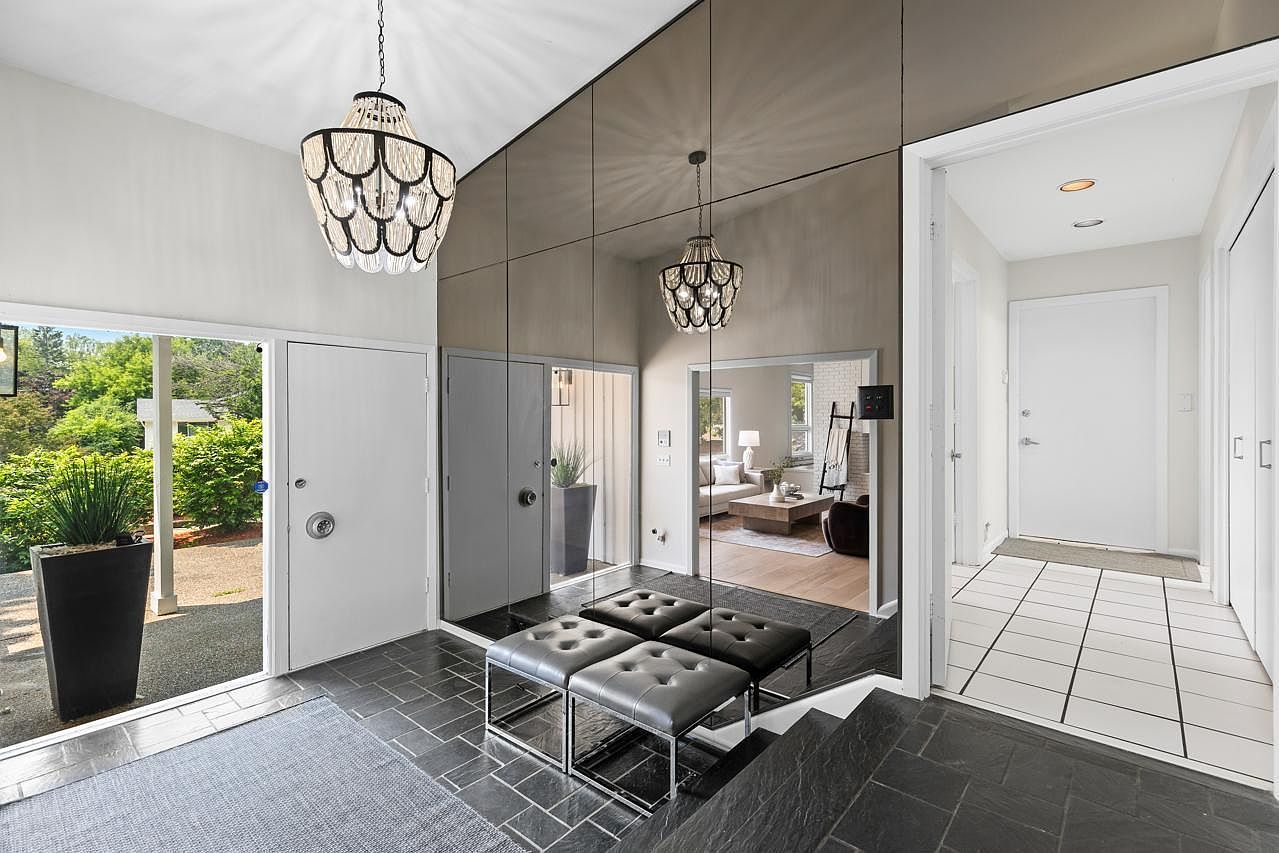
This entryway features a striking wall covered entirely with large reflective panels, enhancing the sense of space and light. The flooring is slate gray tile laid in a staggered pattern, providing a cool, modern foundation. A pair of tufted black leather benches with chrome legs add functional seating and a sleek, contemporary vibe. A distinctive chandelier with layered beadwork hangs from the vaulted ceiling, casting elegant patterns of light. The door opens to a green, leafy yard visible through an adjacent glass panel. The adjacent hallway with white tile flooring leads toward the home’s interior, adding contrast and brightness.
Bedroom with Window View
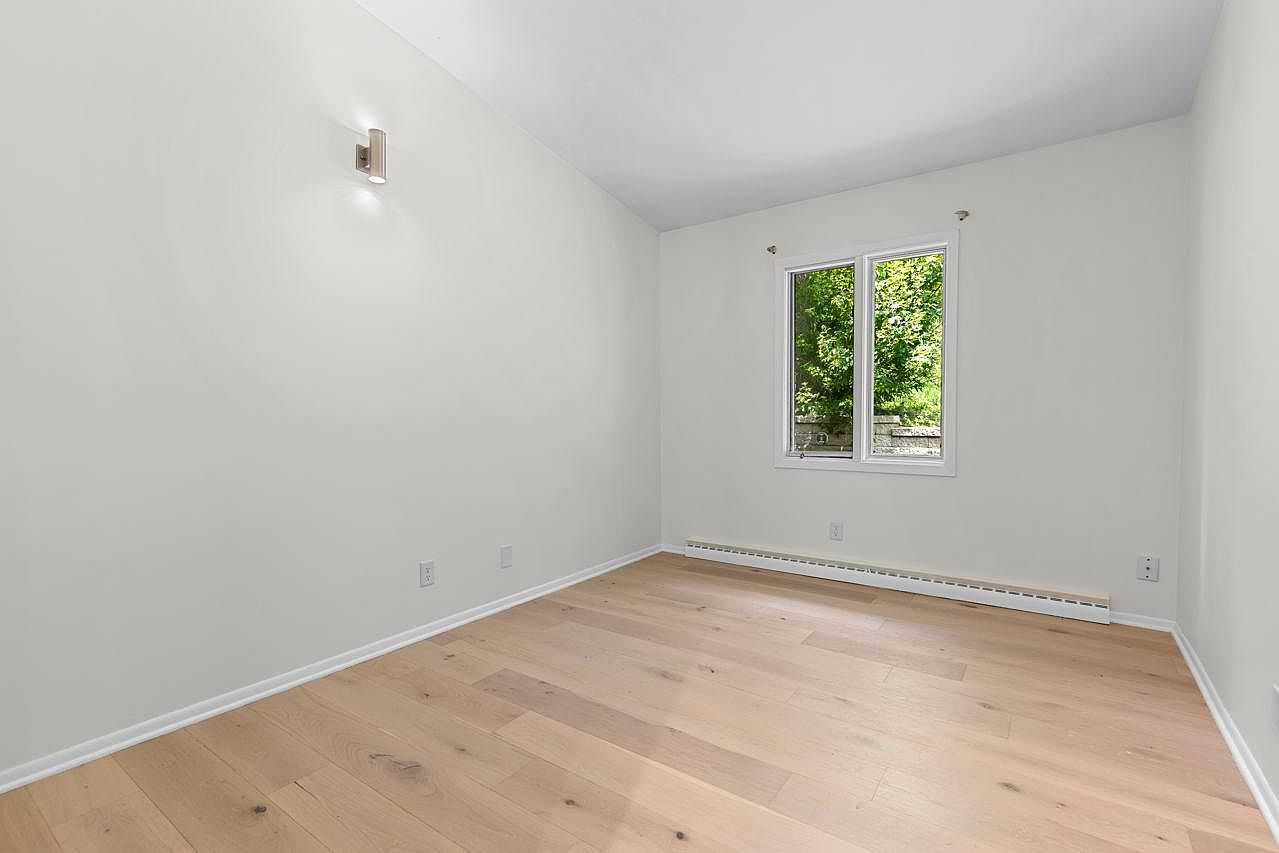
This modest bedroom features clean, minimalist design with smooth white walls and light natural wood flooring that adds warmth and texture. A single window draws natural light and frames a lush green outdoor view, enhancing the room’s tranquil feel. The baseboard heater runs along the window wall, blending seamlessly into the space. A contemporary wall sconce provides subtle, modern lighting, contributing to the room’s understated elegance. The uncluttered layout offers a versatile foundation for personal furnishings, emphasizing simplicity and brightness in the overall aesthetic.
Bathroom Vanity and Shower
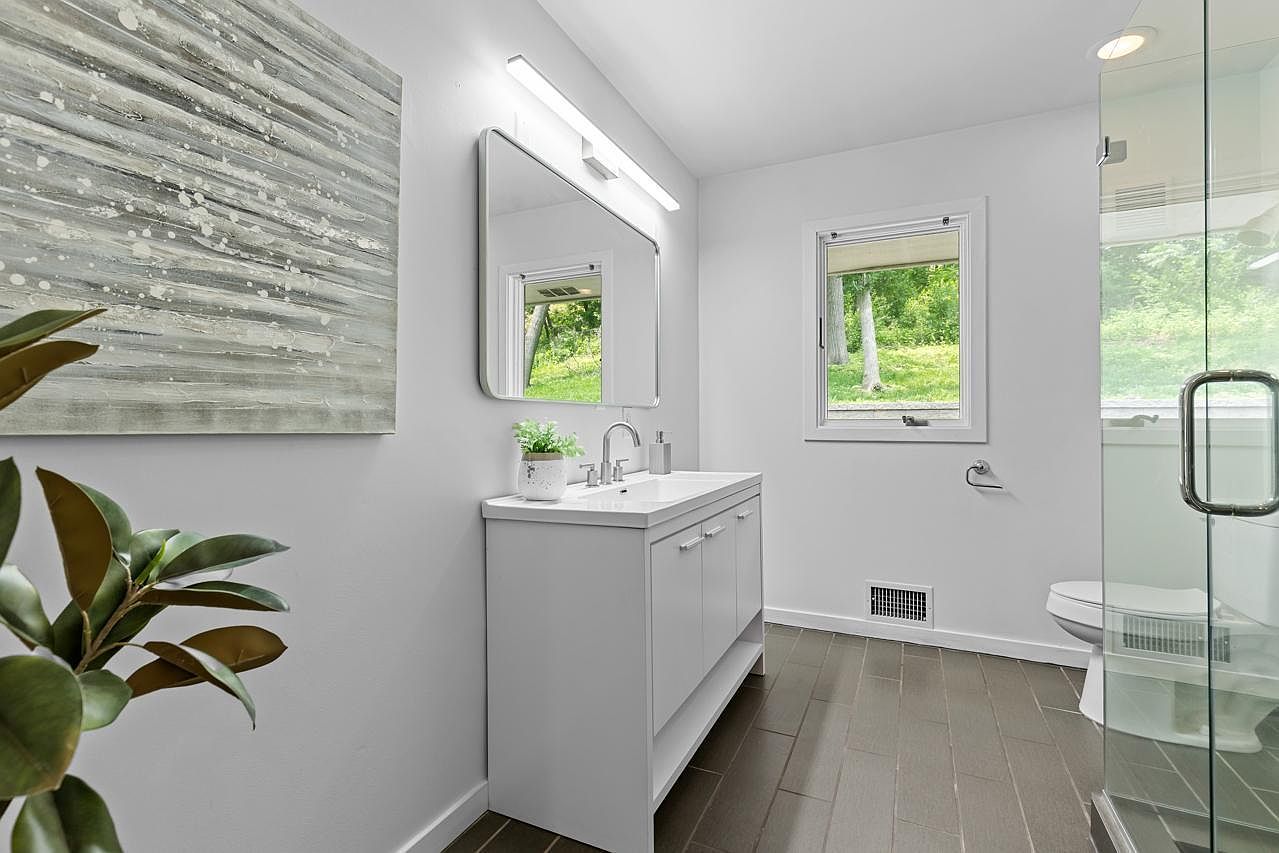
This bathroom focuses on clean, modern simplicity with a predominantly white color palette. The vanity features sleek cabinetry with minimalist hardware, topped by a crisp white sink and a large rectangular mirror framed softly with rounded edges. Above the mirror, a horizontal light fixture provides bright, even illumination. Adjacent to the vanity, a glass-enclosed shower adds transparency and openness, complementing the contemporary design. A small window brings natural light and a view of greenery outside, enhancing the fresh atmosphere. Soft gray tile flooring adds subtle contrast and warmth. Greenery and abstract wall art introduce texture and a pop of organic color.
Bathroom Vanity Area
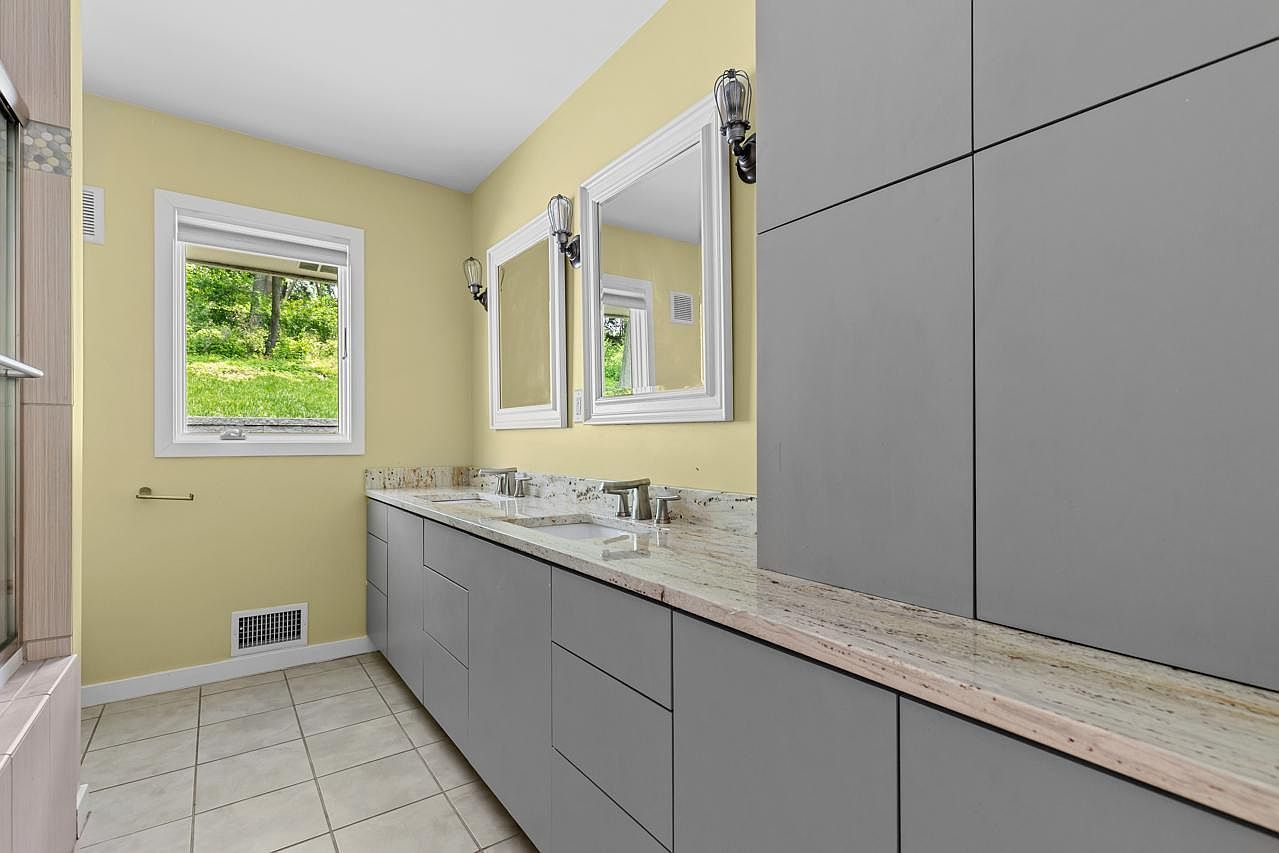
This bathroom features a long dual-sink vanity with sleek grey cabinetry that offers ample storage through a combination of drawers and doors. The countertop is a polished light-colored stone with subtle veining, complementing the modern matte grey cabinets. Above each sink, a rectangular framed mirror in white stands out against the soft yellow walls. Two stylish black sconces with clear glass shades flank the mirrors, adding a touch of vintage charm. Natural light streams in from a modest window overlooking greenery, brightening the room while coordinating with the neutral tiled floor. The layout maximizes functionality in a narrow space.
Basement Media Lounge
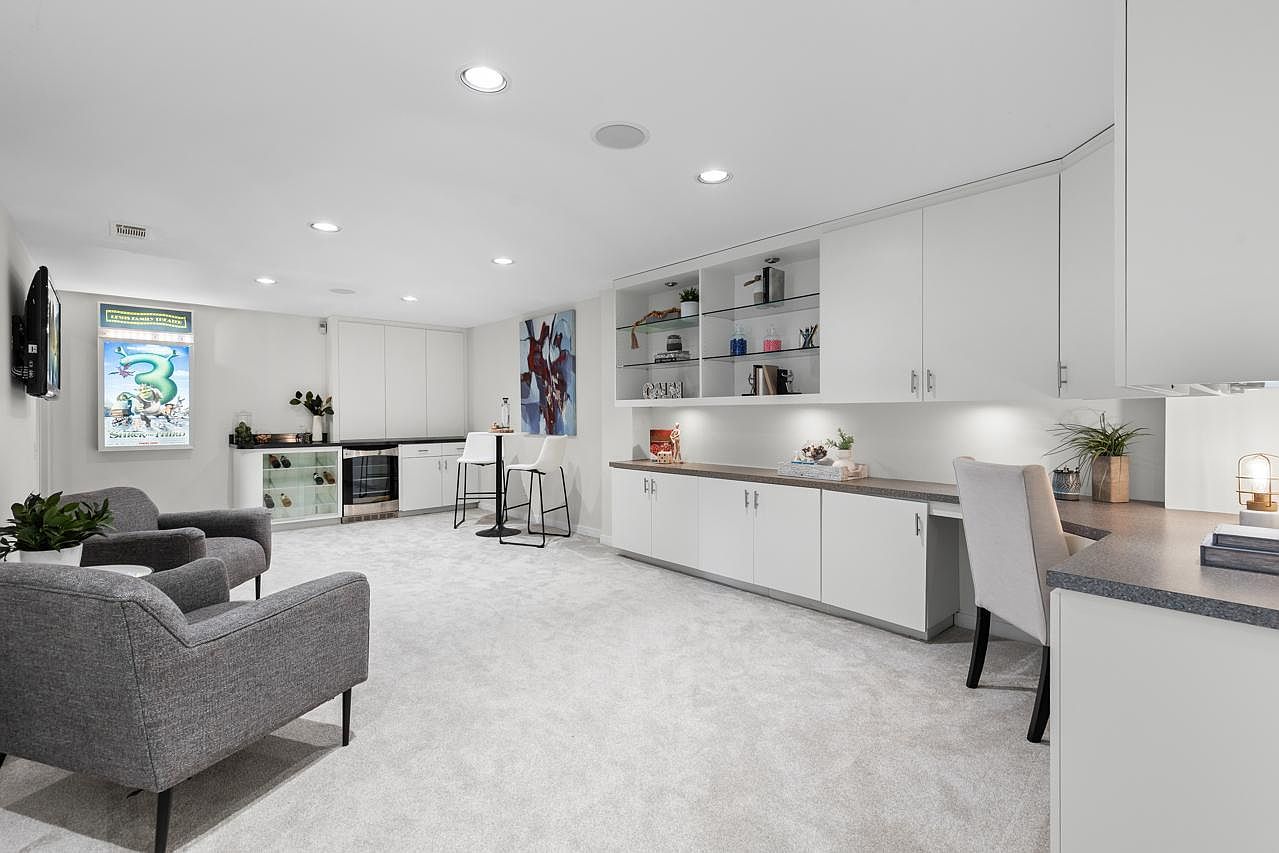
This basement media lounge is designed with a clean, modern aesthetic emphasizing functionality and comfort. The space features a muted color palette dominated by whites and soft grays, creating a calming atmosphere enhanced by the plush light gray carpeting. On the left, two gray armchairs provide a cozy seating area facing a wall-mounted TV. The far end showcases built-in white cabinetry with glass shelving, displaying decorative items and providing storage. Next to the cabinetry, a compact bar area with a wine cooler and a small high table with two white bar stools invites relaxation. Recessed ceiling lights offer bright, even illumination, while minimalist decor elements elevate the inviting ambiance.
Home Theater Seating Area
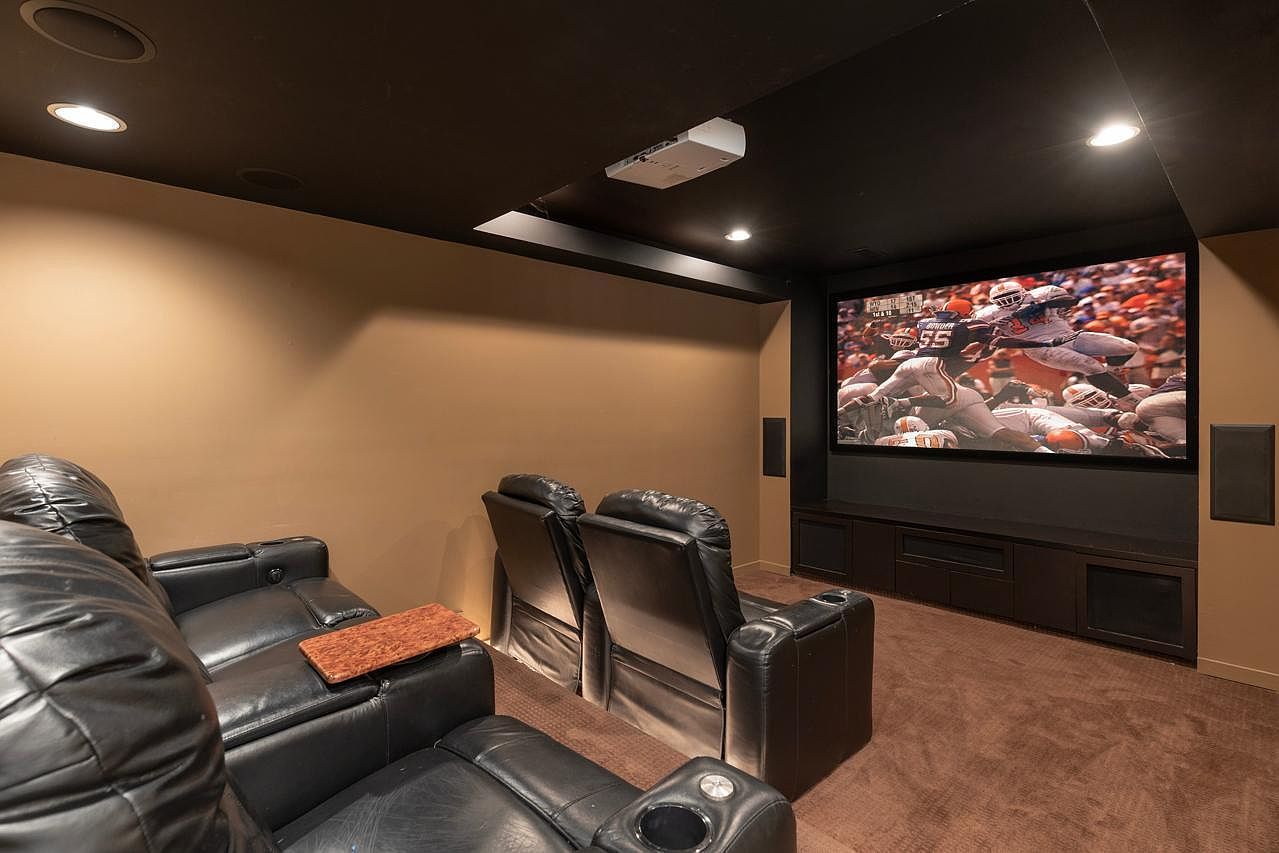
This cozy home theater room features a dark ceiling with recessed lighting that creates an immersive viewing atmosphere. The walls are painted a warm beige, complementing the brown carpeted floor. Plush black leather recliners are arranged in two rows, each equipped with cup holders and armrest trays, enhancing comfort and convenience. The large projection screen displays a vivid sports scene, perfectly framed by built-in cabinetry offering storage and integrated speakers on either side for surround sound. The overall design balances functionality with a sleek, inviting aesthetic tailored for entertainment and relaxation.
Basement Lounge and Workspace
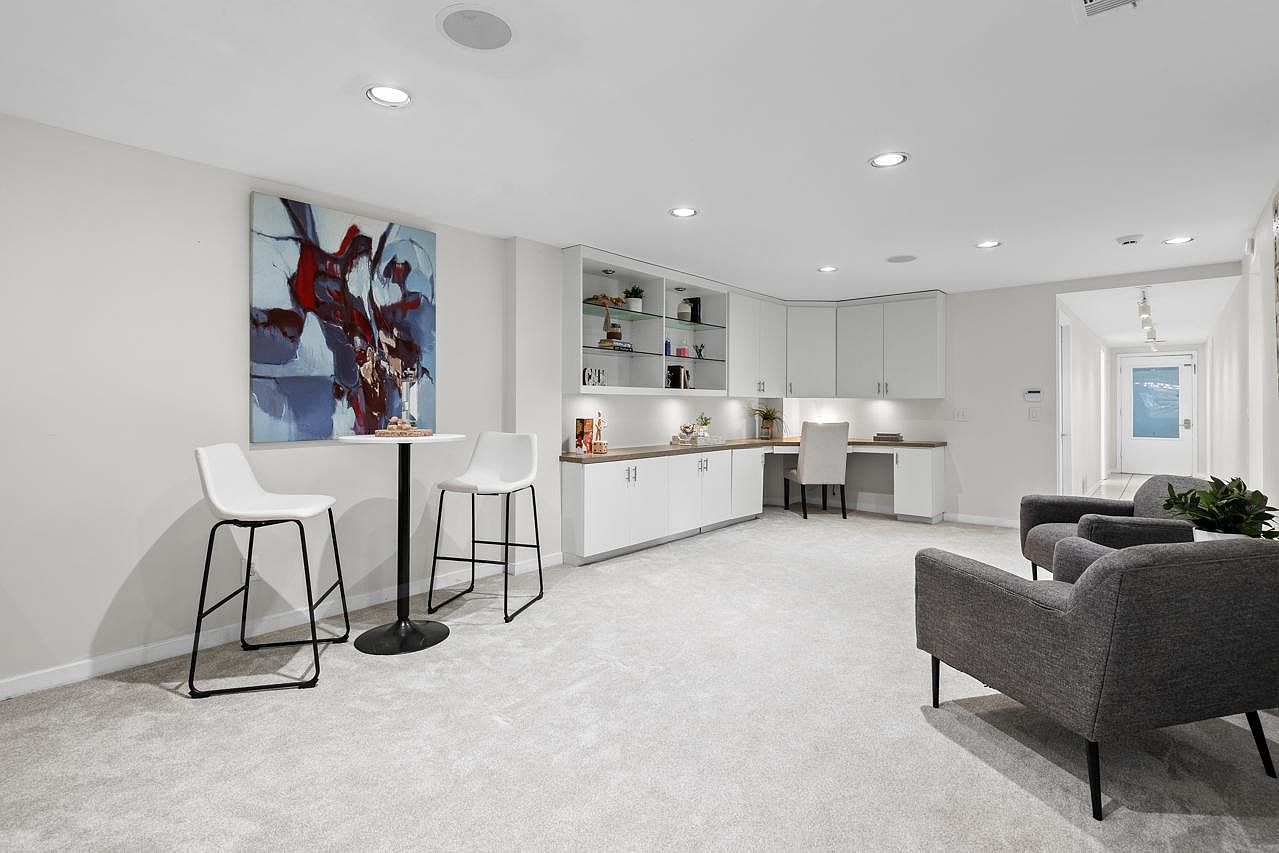
This spacious basement area features a modern, multi-functional design blending a relaxed lounge with a practical workspace. The walls and cabinetry are painted in crisp white, enhancing the bright and airy atmosphere created by recessed ceiling lights. A cozy corner includes two upholstered gray armchairs, perfect for quiet reading or conversation. Adjacent is a sleek, simple workspace with built-in white cabinets, wooden countertops, and glass shelving displaying decorative items. Near the wall, a small high table paired with two minimalist white stools adds a casual spot for snacks or coffee. A large abstract painting with bold red and blue tones injects vibrant color into the otherwise neutral palette, rounding out the contemporary aesthetic.
Living and Dining Area
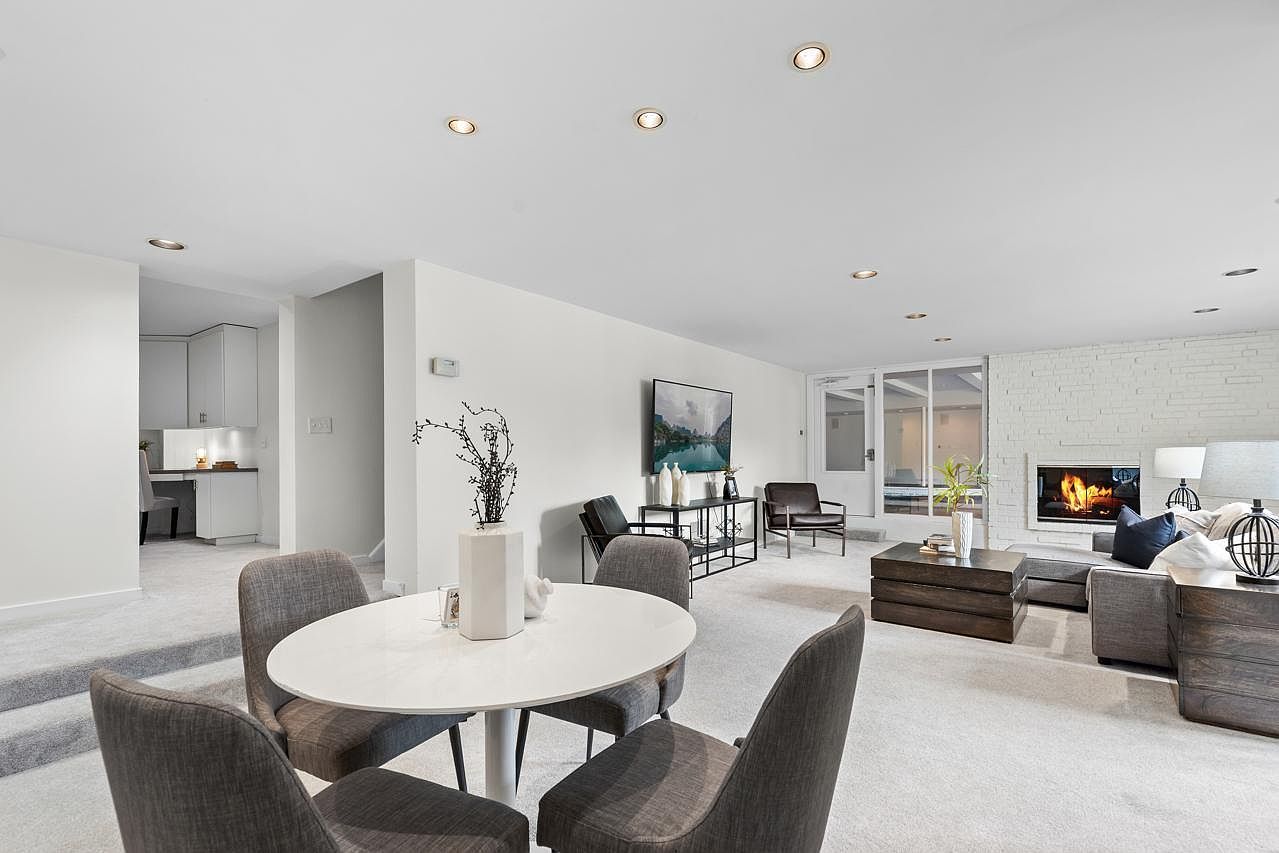
This open-concept space blends the dining and living areas seamlessly, creating an inviting atmosphere. The dining area features a sleek, round white table complemented by four gray upholstered chairs, emphasizing simplicity and functionality. The living room showcases a white-painted brick fireplace as a focal point, surrounded by a neutral-toned plush carpet that softens the space. Dark wood furniture including a coffee table, side table, and console adds warmth and contrast. Crisp white walls and ceiling with recessed lighting enhance the bright, airy feel. Large windows and glass doors at the back offer views of an enclosed outdoor area, extending the living space visually.
Sauna Interior
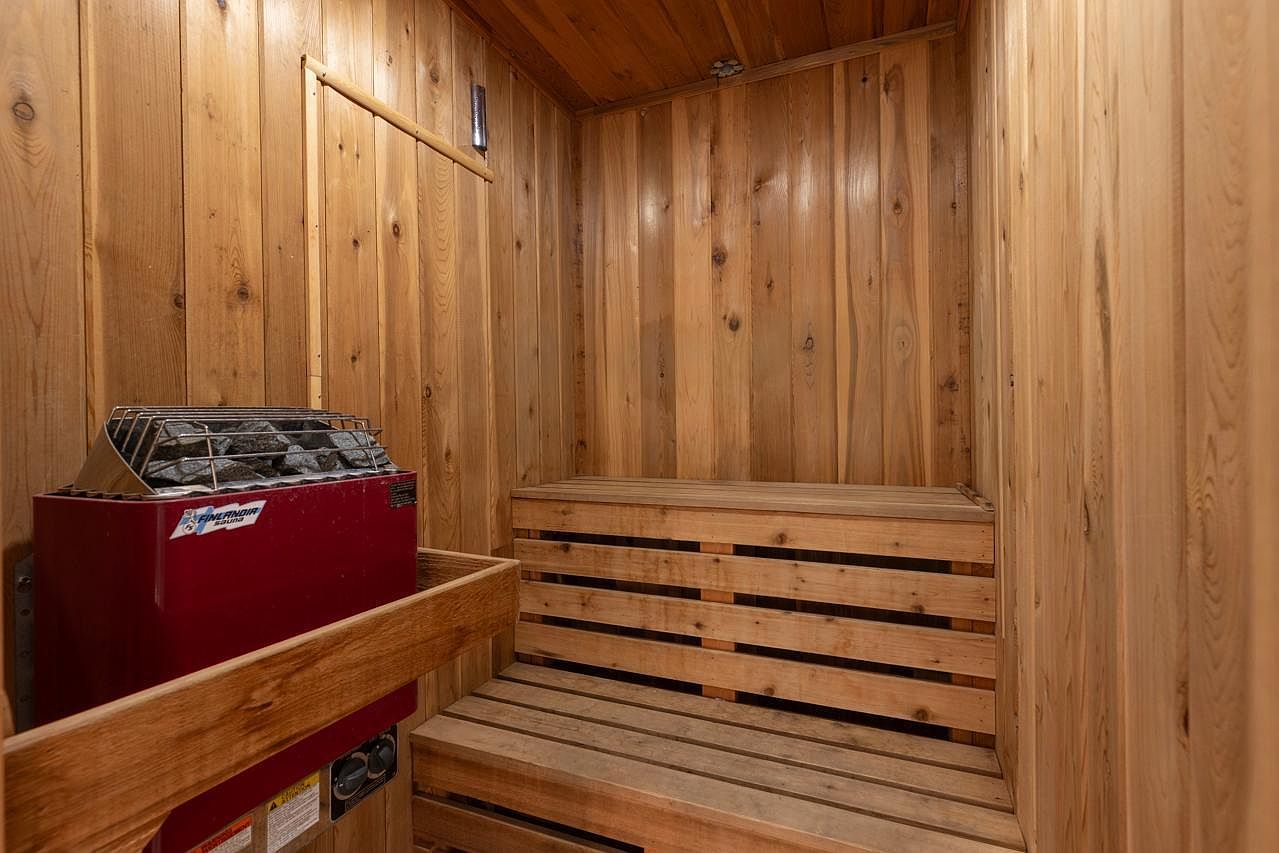
This compact sauna room features walls, ceiling, and seating crafted from natural, light-toned wood panels that create a warm and inviting atmosphere. The wooden benches are designed with clean, horizontal slats, offering comfortable seating for relaxation. A red Finnish sauna heater with protective wooden guards is mounted in one corner, equipped with sauna stones for authentic heat and steam generation. The overall design emphasizes simplicity and functionality, with the natural wood grain adding texture and coziness, creating a serene retreat ideal for unwinding and detoxifying within the home.
Indoor Pool Area
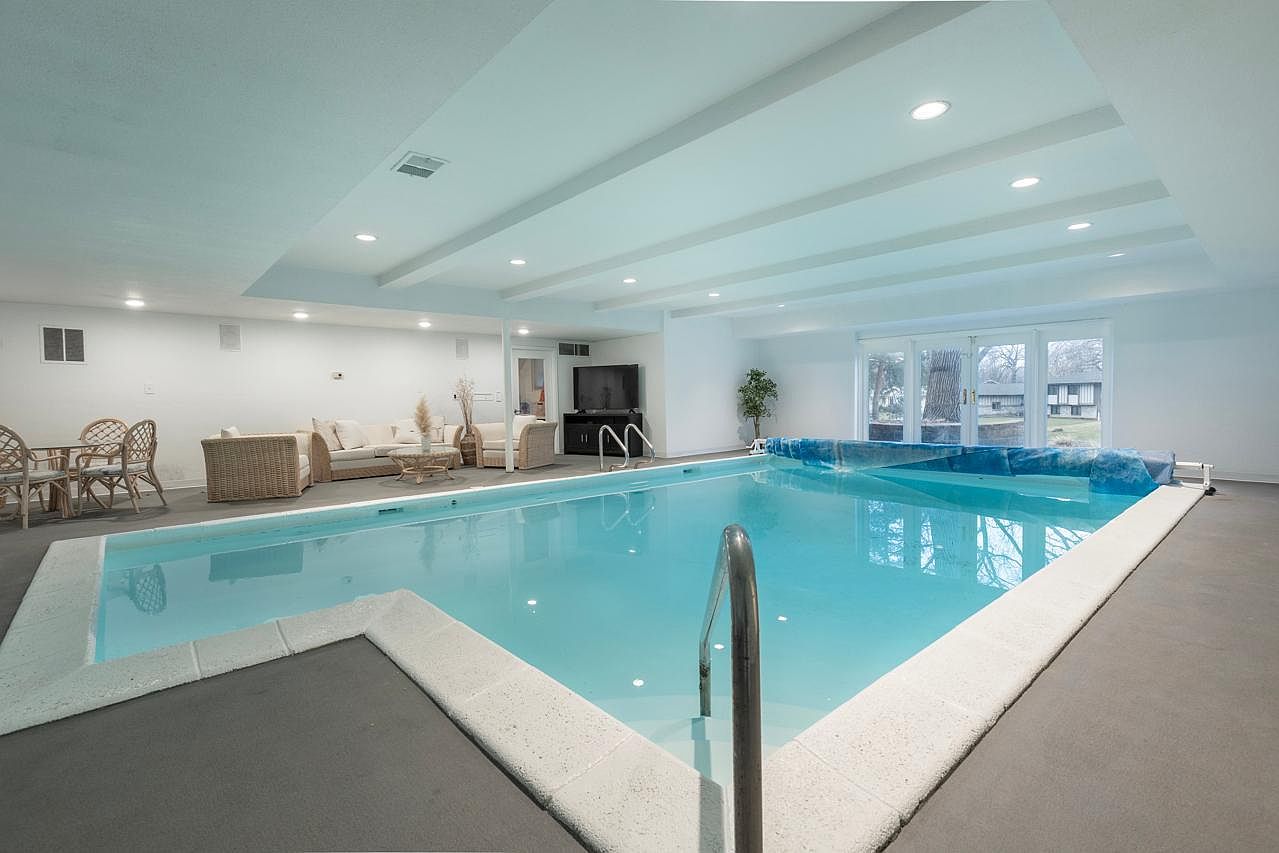
This spacious indoor pool area features a rectangular pool with built-in steps and a stainless steel handrail. The surrounding deck is finished with a smooth, dark gray surface complemented by light-colored stone coping. The ceiling incorporates recessed lighting set within exposed beam details, enhancing the bright and airy atmosphere. A cozy seating arrangement with wicker-style furniture, including sofas and chairs around a glass-top coffee table, provides a comfortable lounging space. Adjacent to the seating, a dining table with matching wicker chairs adds functionality. Large windows and glass doors offer natural light and outdoor views, balancing relaxation and elegance.
Bathroom Vanity Area
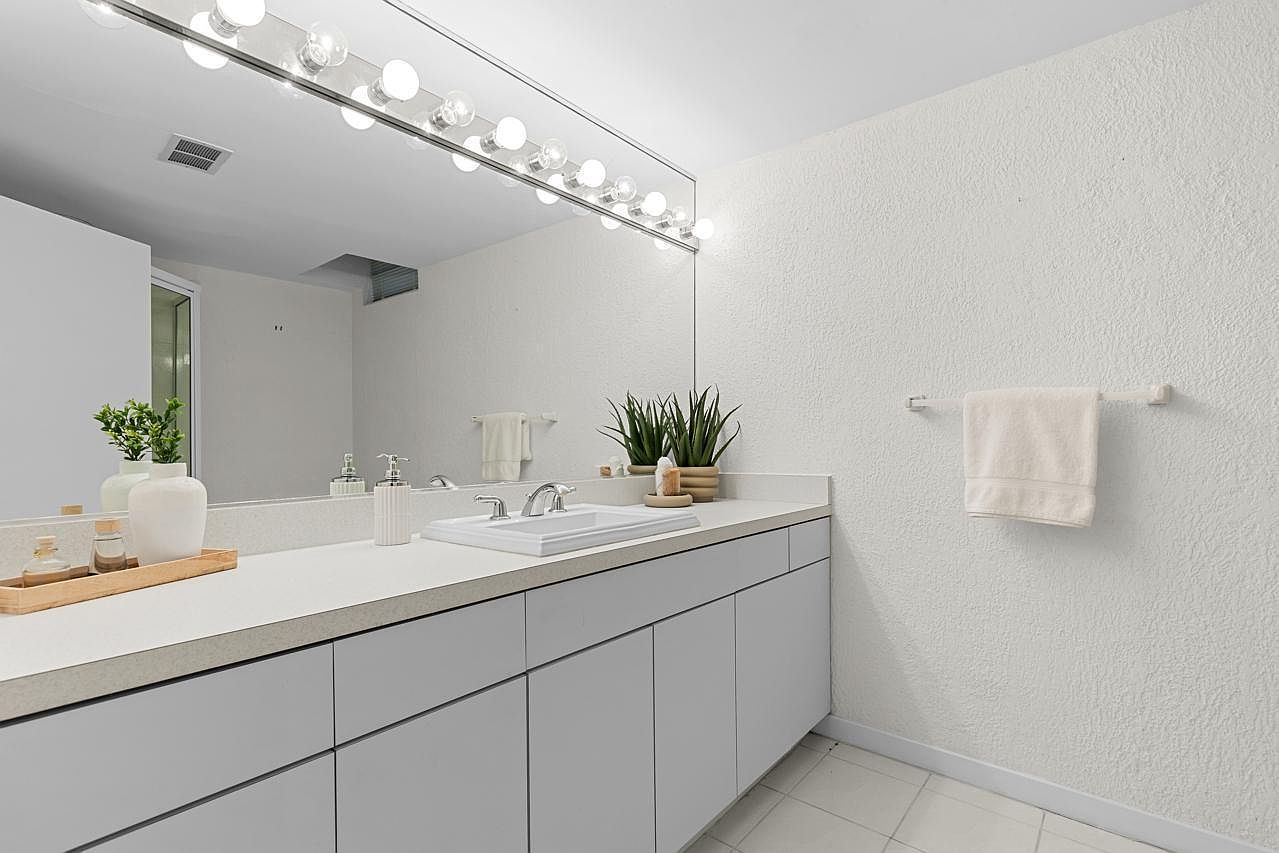
This bathroom vanity features a minimalist layout with a wide countertop that houses a single sink with a polished chrome faucet. The cabinetry below is sleek and modern in a soft gray tone, complementing the light neutral palette of the space. A large mirror spans the length of the vanity, accented by a row of bright, globe light bulbs above it, offering ample illumination. The walls have a subtle textured finish painted in off-white, enhancing the airy atmosphere. Simple decorative elements like a small wooden tray with bottles and potted greenery add warmth and softness without cluttering the clean, serene design.
Laundry Room
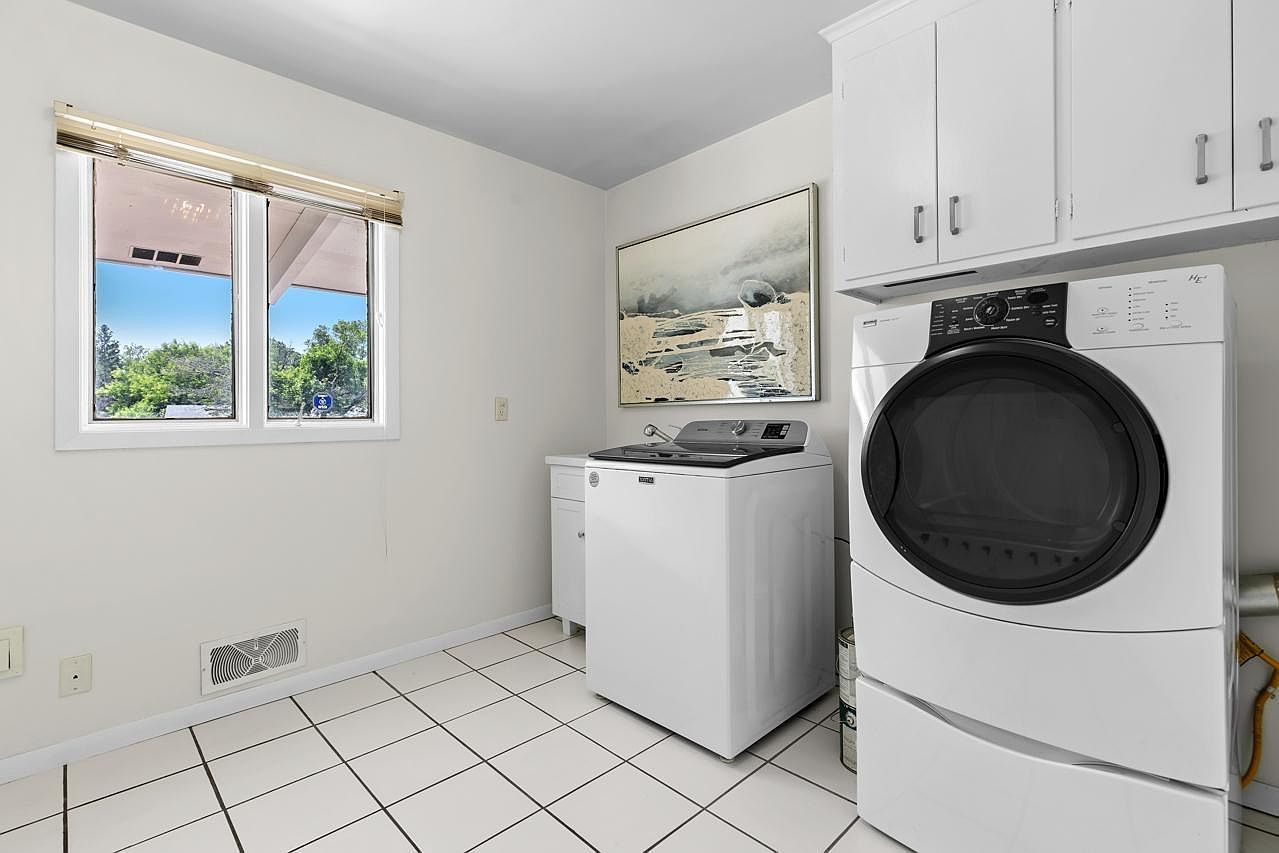
This laundry room presents a clean, functional space with a simple, modern aesthetic. The white tile floor with black grout lines provides durability and easy maintenance. The walls are painted in a neutral soft white, enhancing natural light that streams through the double window with blinds, offering a view of lush greenery outside. On one side, a top-loading washing machine is positioned next to a front-loading dryer, both in sleek white finishes. Above them, white cabinetry with contemporary hardware offers storage for laundry essentials. A piece of abstract artwork adds a subtle artistic touch, balancing utility with style.
Backyard View
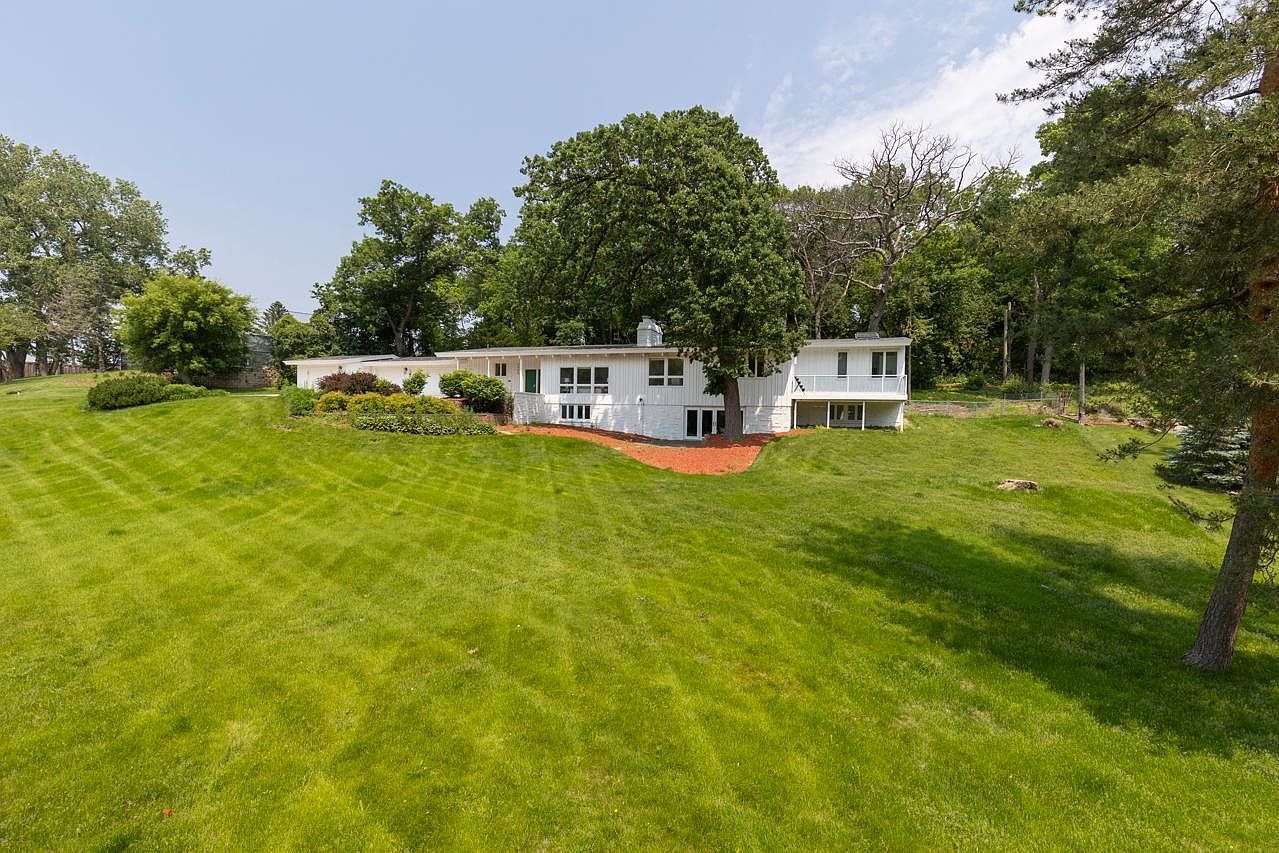
This expansive backyard features a gently sloping lawn with freshly mown grass lines, providing a serene green space for outdoor activities. The home’s back exterior is clad in white siding, complemented by multiple windows that invite natural light indoors. A prominent, mature tree near the center adds character and shade to the yard. Adjacent to the house are well-maintained flower beds with varied shrubs, adding a touch of color and texture against the clean white facade. The scene is framed by large, leafy trees that offer privacy and a natural, peaceful atmosphere.
Listing Agent: Ryan M Platzke of Coldwell Banker Realty via Zillow

