This stunning waterfront luxury home is a custom-built residence located in the highly desirable Southport area of Bismarck, North Dakota. Constructed in 1993, the architectural style prominently features timeless brick construction with elegant design elements such as a grand foyer with a winding staircase and vaulted ceilings, as well as prominent use of columns and balustrades on the outdoor terraces and balconies, contributing to a stately and sophisticated appearance. Set on a spacious 1.08-acre lot along a tranquil bay, this exquisite property offers nearly 7,800 square feet of high-end living space, including 6 bedrooms and 4 bathrooms. Recent updates include a remodeled walk-out basement designed for entertaining, featuring a family room, pool table area, dining nook, three bedrooms, a ¾ bath, multiple storage rooms, and a custom wet bar with premium appliances and finishes. The main level boasts a formal living and dining room, a versatile home office or sixth bedroom with an attached ¾ bath, a chef’s kitchen equipped with stainless steel appliances, granite countertops, double ovens, and a large island, and a cozy great room with a wet bar and fireplace. A spectacular sunroom offers expansive water views and leads onto a shaded east-facing deck. The luxurious upstairs primary suite includes a private balcony, sitting area, two-sided fireplace, spa-inspired bathroom with dual vanities, a jetted tub, tiled walk-in shower, and a large walk-in closet. Additional spaces on this level include another bedroom, a full bath, and a library-style loft. Outdoor living is equally impressive with over 1,800 square feet of custom cobblestone patio, a decorative water fountain, and professionally landscaped grounds surrounded by mature trees. The heated 4-stall garage spans over 1,200 square feet and is fitted with epoxy floors, enclosed storage rooms, and built-in cabinetry complete with a sink. Additional notable features of this property include private drive access, zoning that allows for limited commercial use, high-end surround sound and security systems, two fireplaces, and accent lighting throughout the home. Priced at $1,999,900, this home is perfectly suited as a luxury primary residence, a property with business potential, or a 1031 exchange opportunity, delivering unmatched versatility and premier waterfront living at its finest.
Front Exterior & Entryway
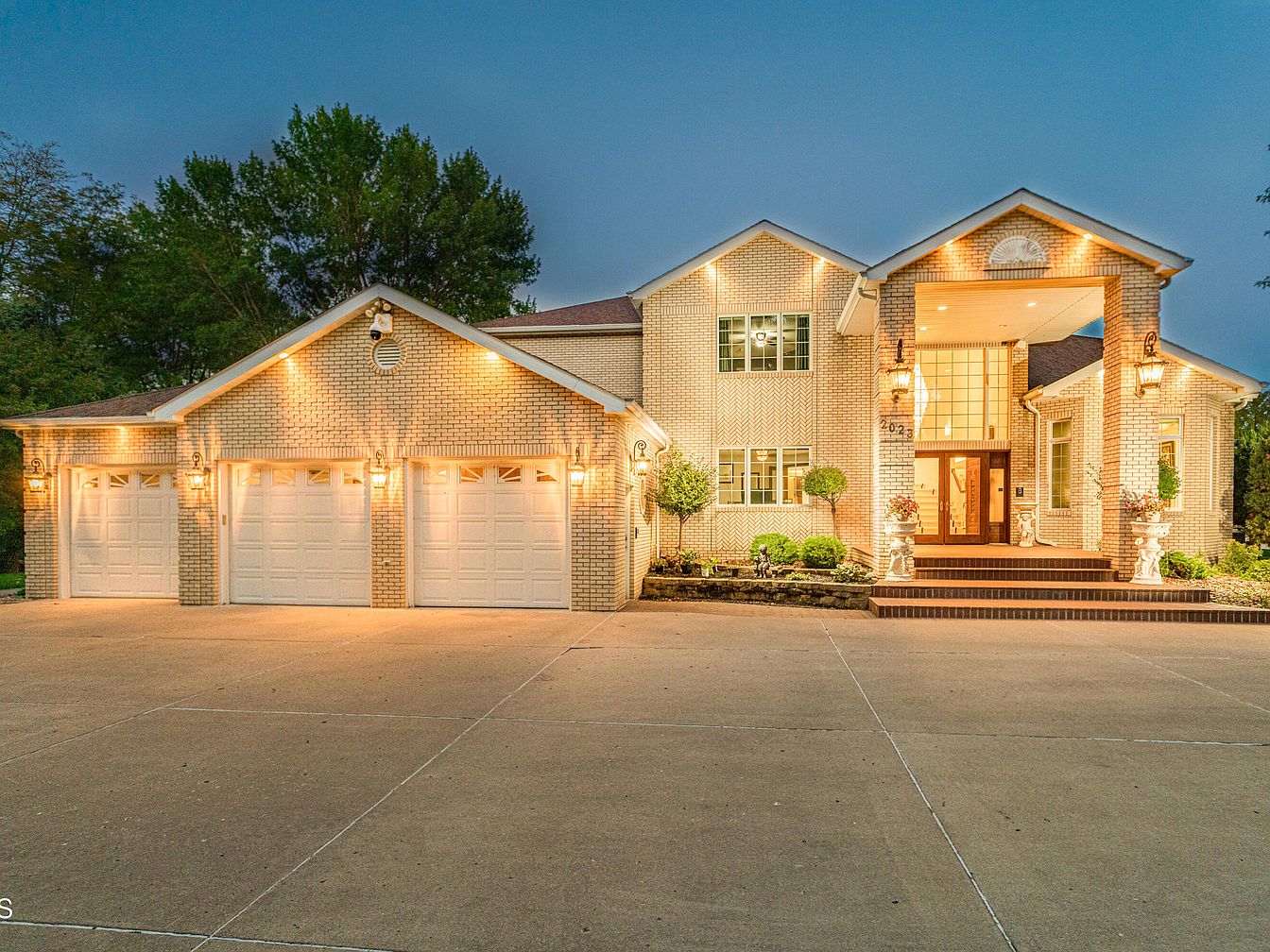
This striking frontage features a large, multi-car garage with white paneled doors set against light beige brickwork. The house’s façade balances symmetry and height, with a grand, double-height entrance framed by brick columns and topped by a peaked roof. Warm exterior lighting highlights architectural details and landscaping, including neatly trimmed shrubs and topiary placed in decorative urns flanking the stairway. Above the entrance, large glass panels allow natural light inside while adding a modern touch. The expansive driveway adds a sense of openness and grandeur, inviting visitors to the elegant and welcoming front door.
Elegant Front Staircase
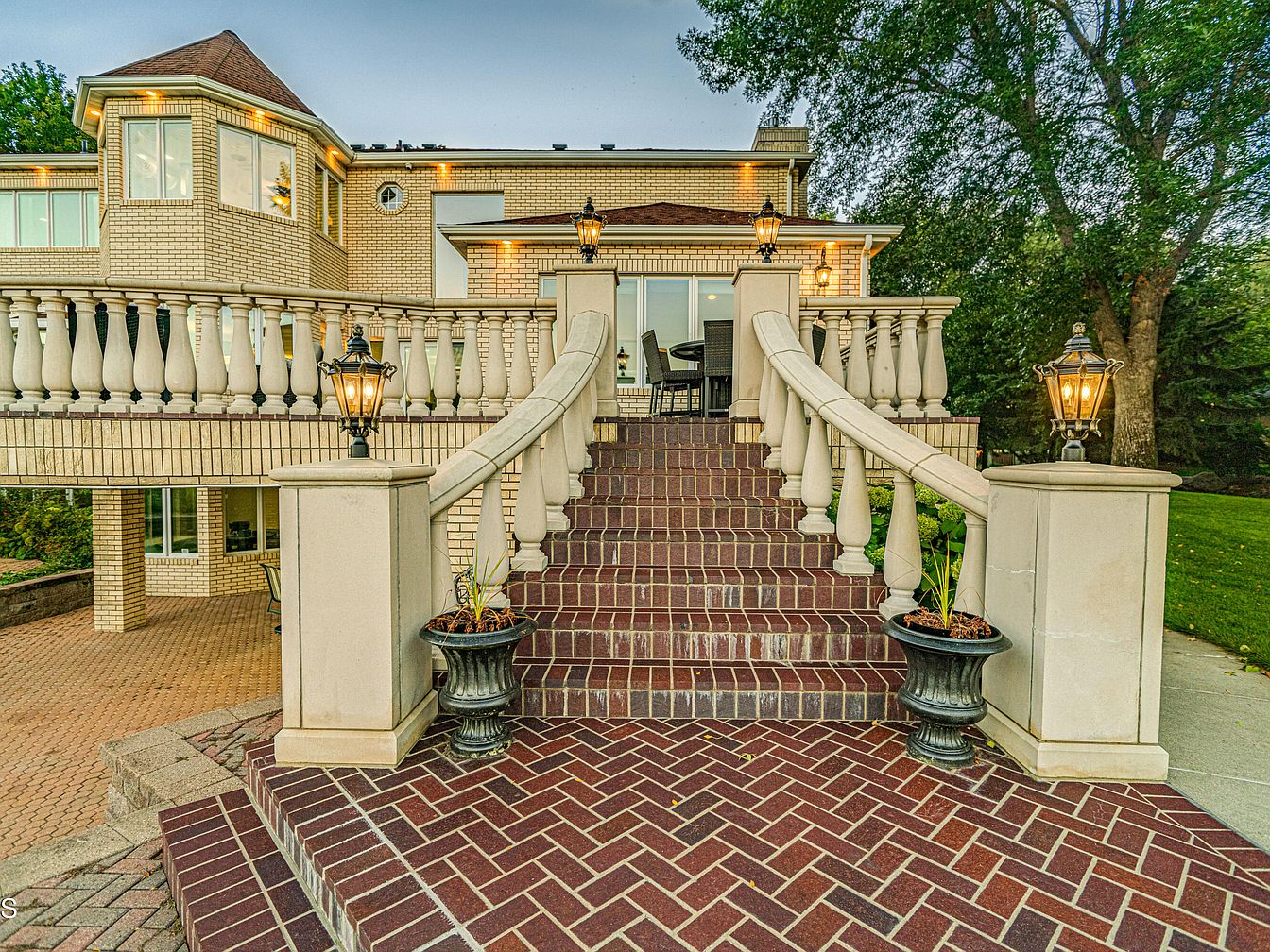
This grand staircase serves as a stately entrance to the home’s elevated patio area. The stairs are crafted from deep red-brown bricks arranged in a herringbone pattern, complemented by smooth, light-toned stone balustrades that curve gracefully along each side. Ornate lantern-style lights perched atop the stone posts add an old-world charm and warmth, especially in dusk lighting. The yellow-toned brick exterior of the home matches the classic elegance of this entry, and the lush greenery surrounding the area creates a balanced contrast between natural and architectural beauty.
Backyard and Patio
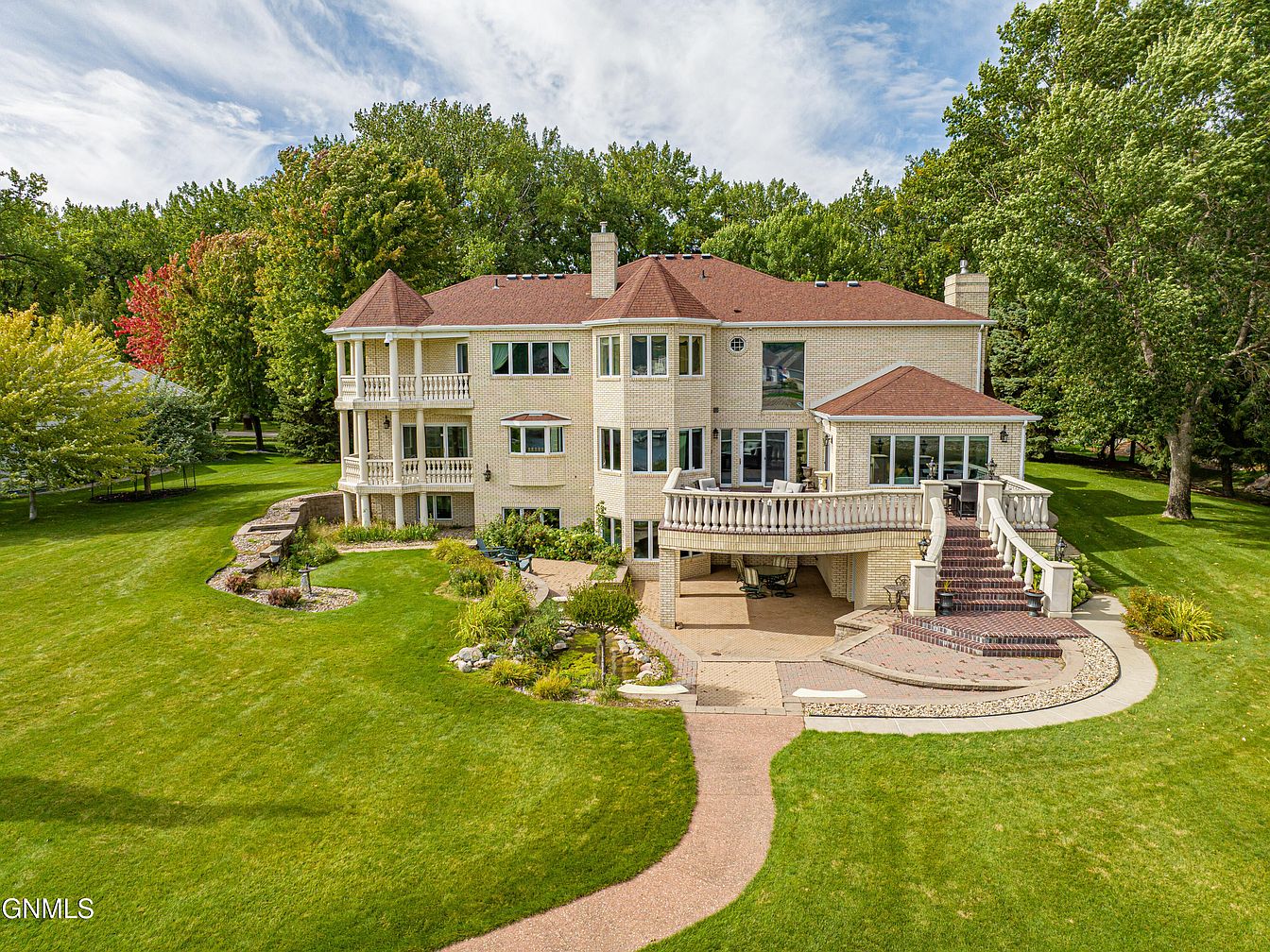
This spacious backyard features expansive, well-manicured green lawn surrounded by mature trees offering natural privacy and seasonal color. The home’s exterior showcases light beige brickwork with a red shingled roof, accented by multiple large, rectangular windows and elegant bay window designs, enhancing natural light indoors. A grand staircase with classic white balustrades leads from the raised terrace, which provides a cozy seating area perfect for outdoor dining or relaxing. The paved patio underneath offers additional sheltered space. Curved pathways and landscaping elements, including small shrubs and rock beds, add sophistication and harmony to the outdoor living area.
Front Exterior
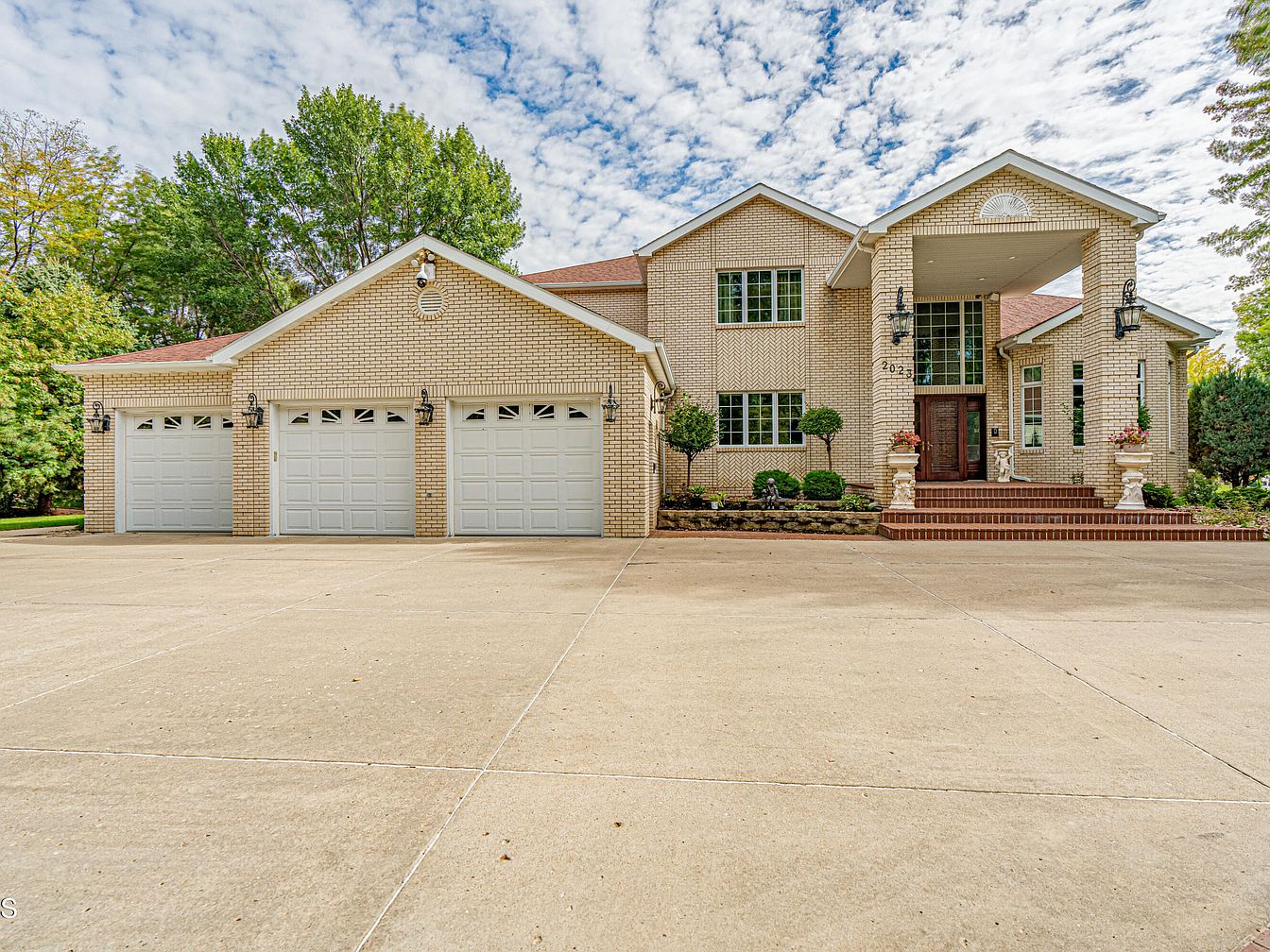
This grand two-story home features a light beige brick facade with a multi-gabled roof in a warm, muted red tone. The expansive concrete driveway leads to a spacious four-car garage with white paneled doors accented by subtle window inserts. A covered entryway supported by large square columns invites with its welcoming, elevated brick steps flanked by classical urn planters filled with vibrant flowers. Nicely shaped topiary and shrubbery line the front garden bed, complementing the home’s restrained color palette. Iconic black lantern-style wall sconces add a traditional touch to the clean, symmetrical exterior design.
Lakeside Backyard & Dock
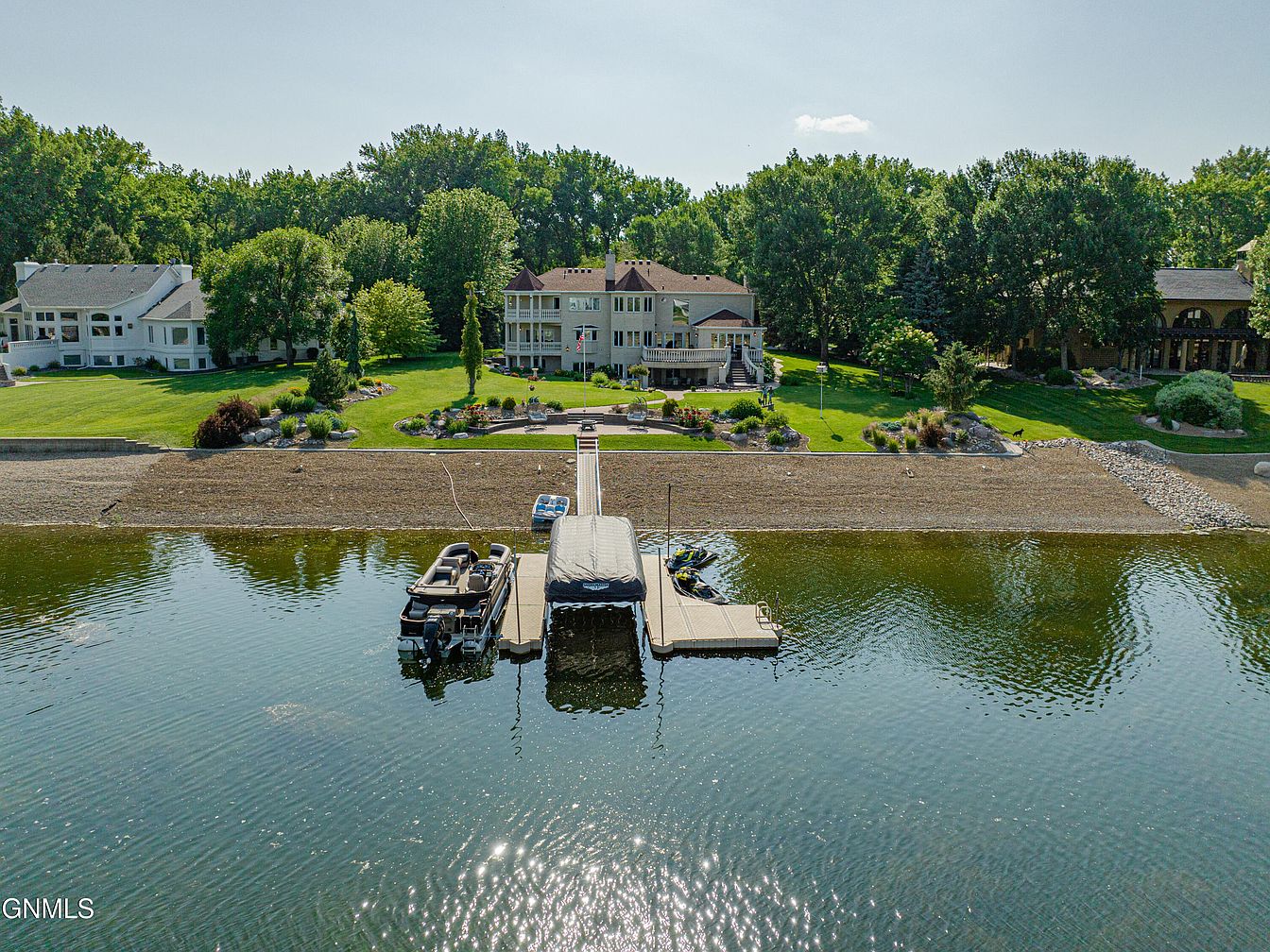
This expansive backyard opens up to a serene lakefront, featuring a well-maintained green lawn framed by mature trees and landscaped flower beds. The focal point is a private dock extending into the water, equipped with boat slips including a covered section, ideal for pontoon and jet skis. Stone accents and neatly trimmed bushes add to the polished outdoor vibe. The rear exterior of the home has multiple balconies and large windows, inviting natural light and water views. The layout harmonizes recreational water access with peaceful garden space, perfect for relaxation and entertaining.
Private Dock and Waterfront
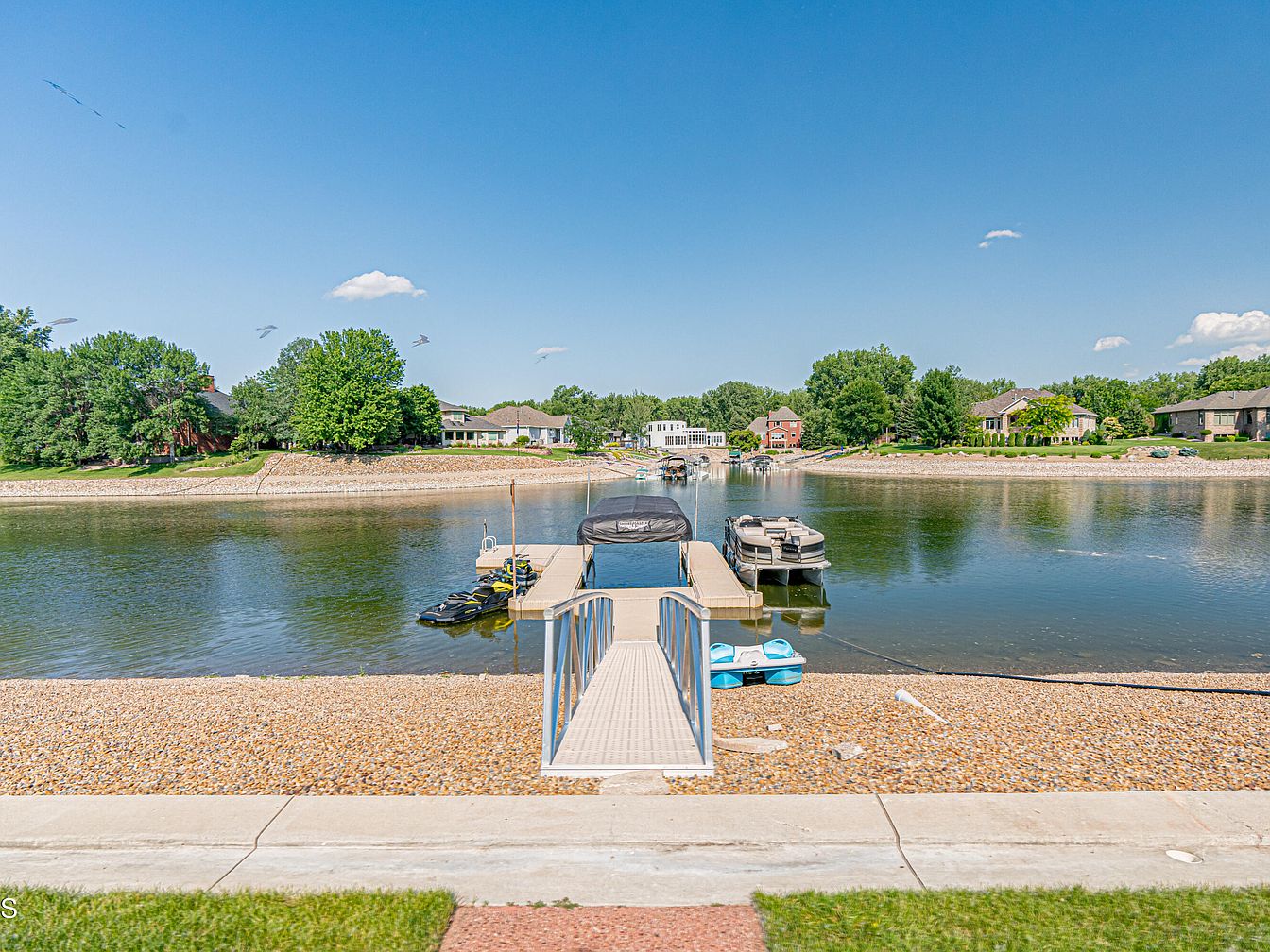
This serene waterfront area features a private dock extending from a pebbled shoreline into calm water, ideal for boating and leisure activities. The dock is sturdy with metal railings, facilitating safe access to moored watercraft including a covered boat, a pontoon boat, and jet skis. Across the water, well-maintained homes with manicured lawns and lush green trees provide a tranquil, community-oriented ambiance. The clear blue sky, gentle clouds, and calm waters enhance the peaceful setting, making this an inviting spot for relaxation and waterside enjoyment within the neighborhood.
Foyer with Staircase
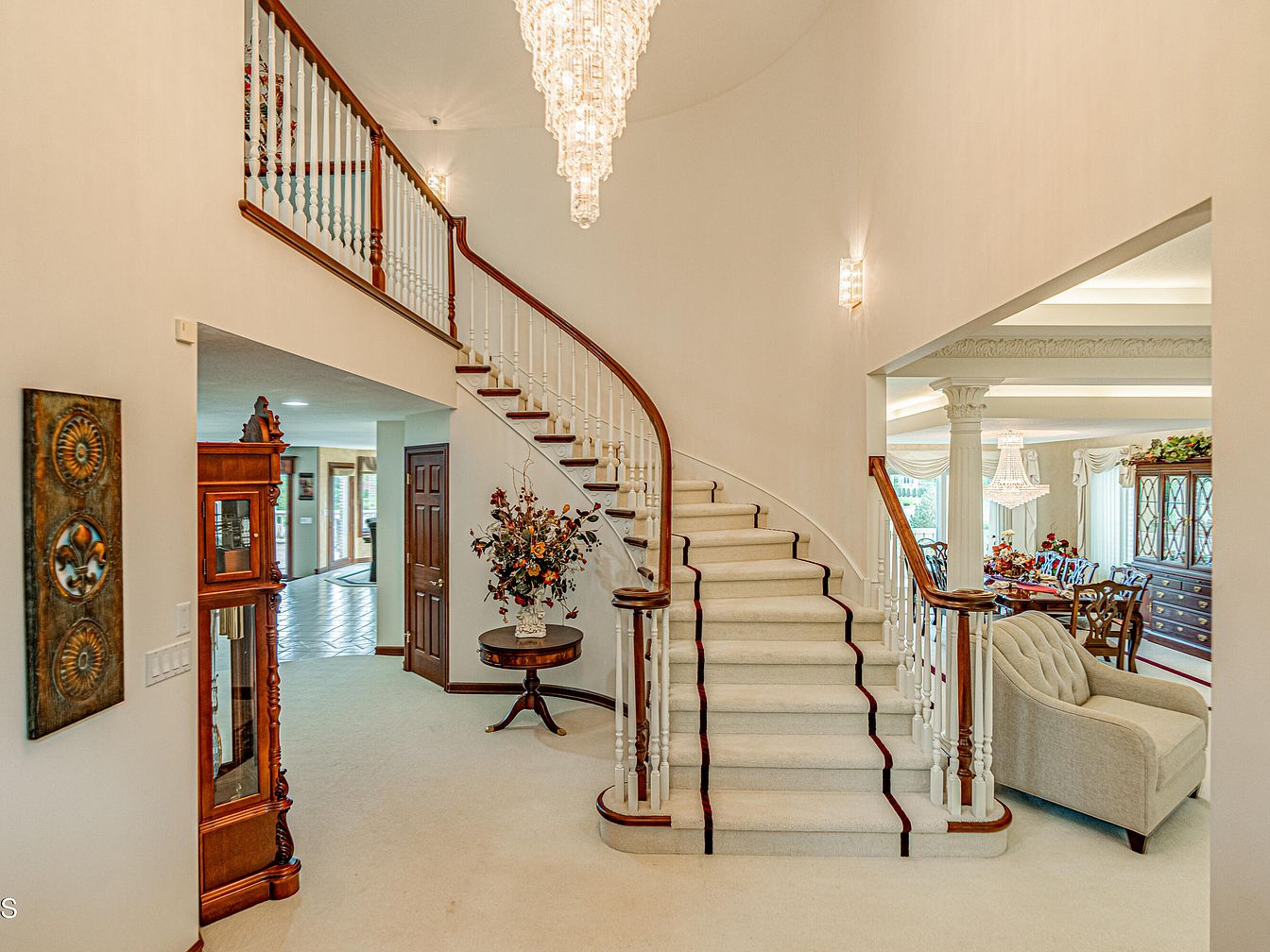
This spacious foyer features a gently curving staircase with white balusters and polished wood handrails, blending elegance with warmth. The white carpeting on the stairs, accented by a dark-bordered runner, complements the kept neutral tone throughout the area. A round wooden table with a floral arrangement stands gracefully at the base, enhancing the inviting ambiance. Intricately carved wall art adorns the left wall, while a classic crystal chandelier cascades from the double-height ceiling, casting a soft glow. To the right, an upholstered chair and an open view into a formal dining room with detailed molding and columns give the space a refined, traditional charm.
Open Kitchen and Dining Area
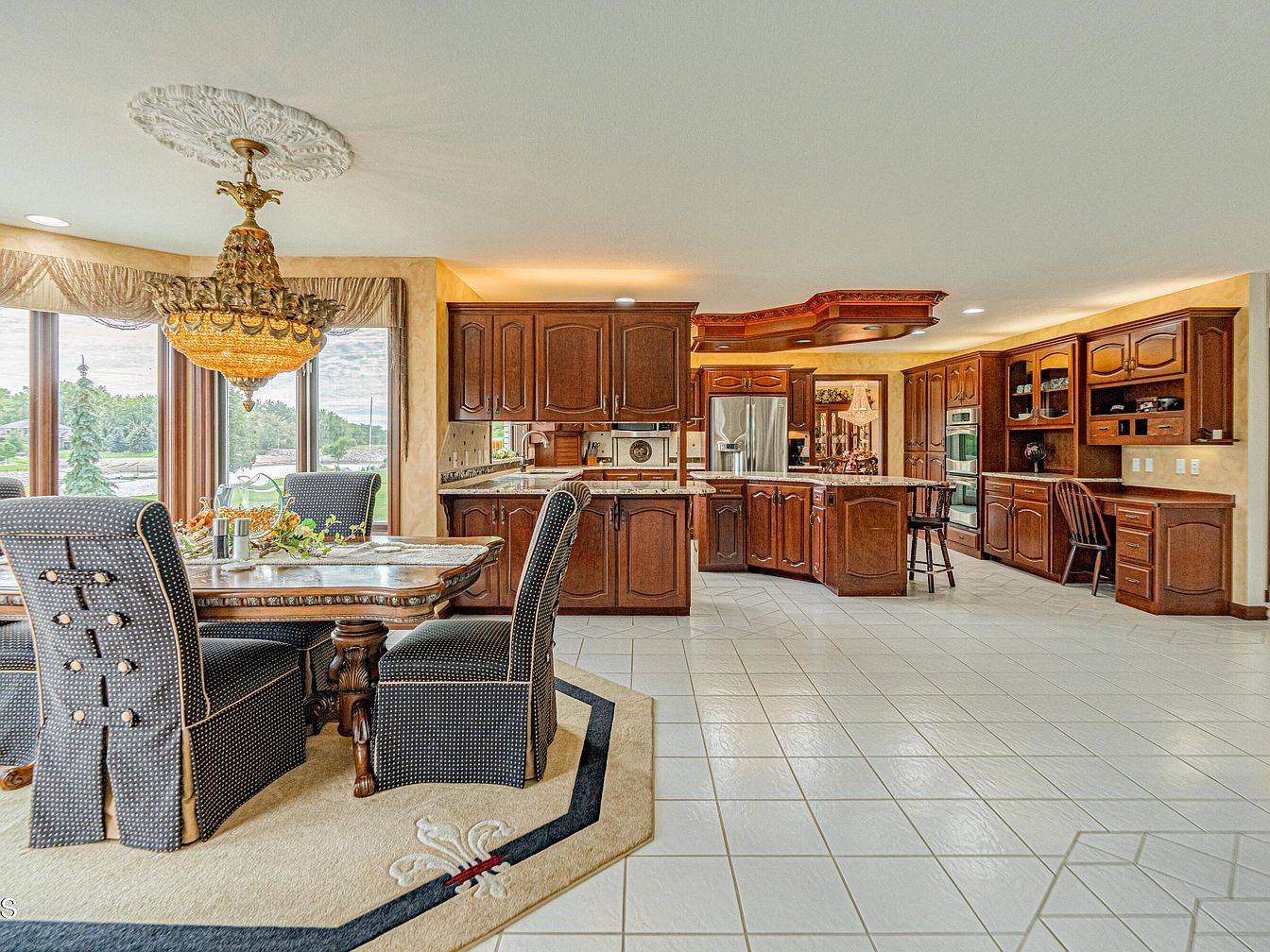
This expansive space features an elegant blend of traditional design with a warm, inviting atmosphere. The kitchen showcases rich, dark wood cabinetry with detailed molding, contrasted by smooth granite countertops and a stainless steel refrigerator. A unique raised ceiling element above the counter adds architectural interest. Adjacent to the kitchen, the dining area is anchored by a classic stone-topped table surrounded by upholstered chairs with patterned fabric and nailhead trim. A vintage-inspired crystal chandelier hangs above, complemented by a plush beige area rug with black and red accents grounding the setting. Large windows flood the room with natural light, highlighting the soft tile flooring and creamy wall textures.
Kitchen with Breakfast Bar
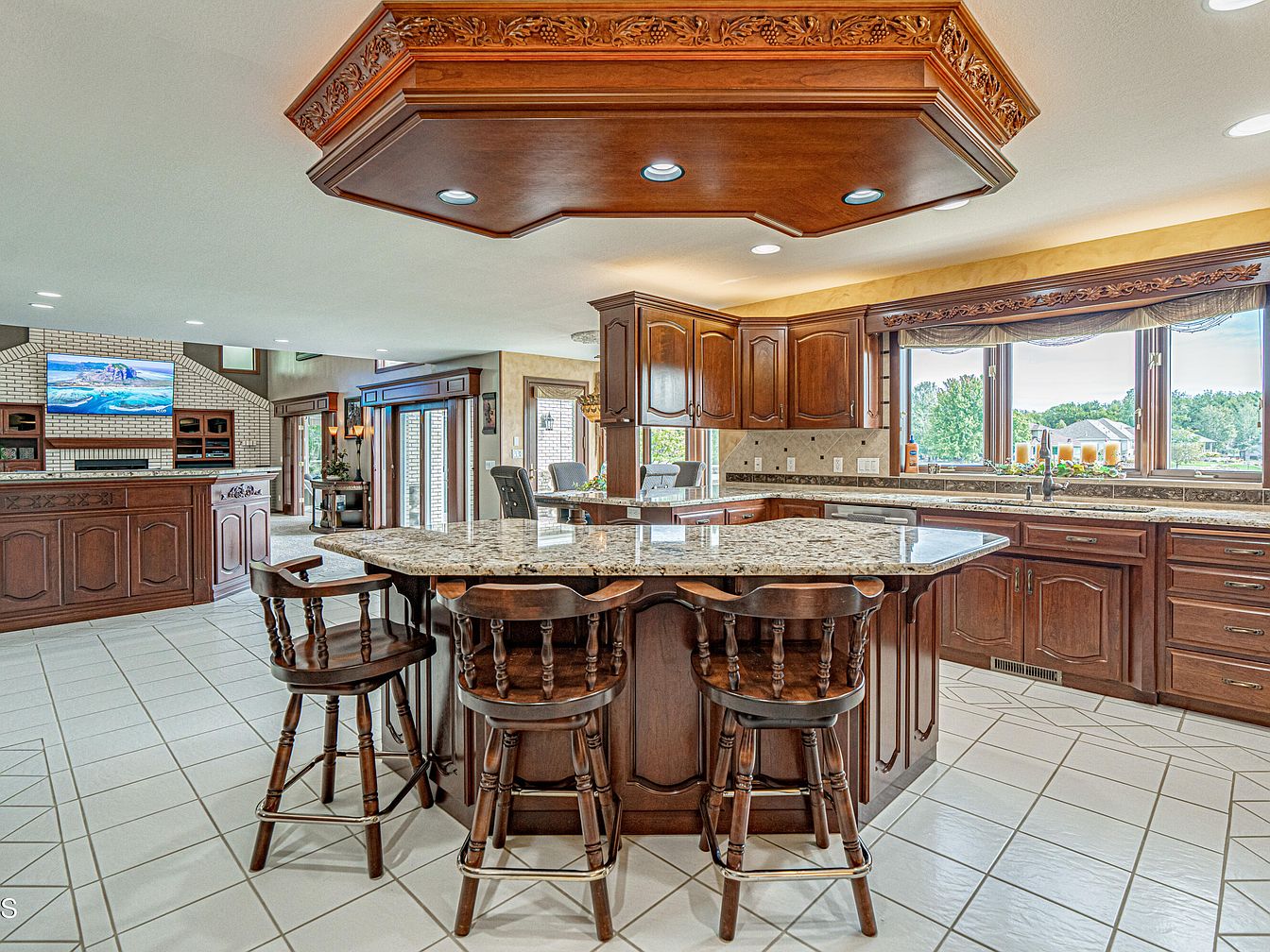
This kitchen combines rich wood cabinetry with elegant granite countertops, emphasizing a warm, traditional aesthetic. The spacious central island, featuring a granite surface with carved wood accents beneath and three matching wooden bar stools, serves as a functional breakfast bar. Above the island, a decorative wooden overhang with detailed craftsmanship and inset lighting enhances the intimate atmosphere. The backsplash features subtle neutral tilework complementing the cabinetry’s tone. Large windows along one wall flood the room with natural light, offering scenic views, while the light-colored tiled floor provides a bright, clean contrast to the darker wood.
Breakfast Nook with Bay Windows
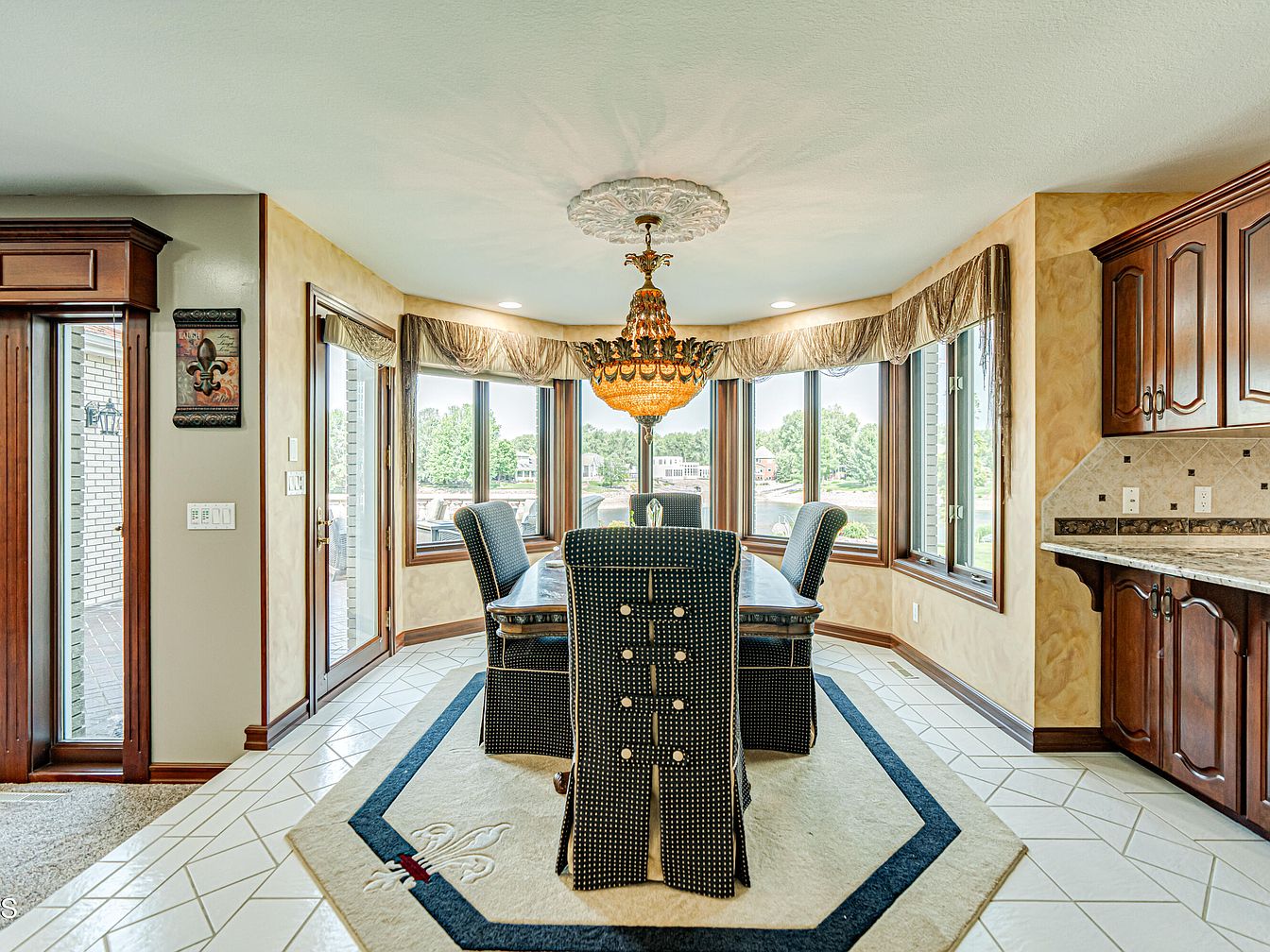
This breakfast nook is defined by a striking bay window arrangement that floods the space with natural light and offers panoramic views of the outdoor scenery. Soft yellow-toned walls with a textured finish complement rich, dark wood window frames and cabinetry, which add warmth and sophistication. A crystal chandelier with intricate detailing hangs centered over a rectangular dining table, surrounded by elegant upholstered chairs in a dotted pattern with button-back accents. White tiled flooring with a subtle diamond pattern is partially covered by an area rug featuring a bold blue border and fleur-de-lis motif, enhancing the room’s classical charm.
Home Bar Area
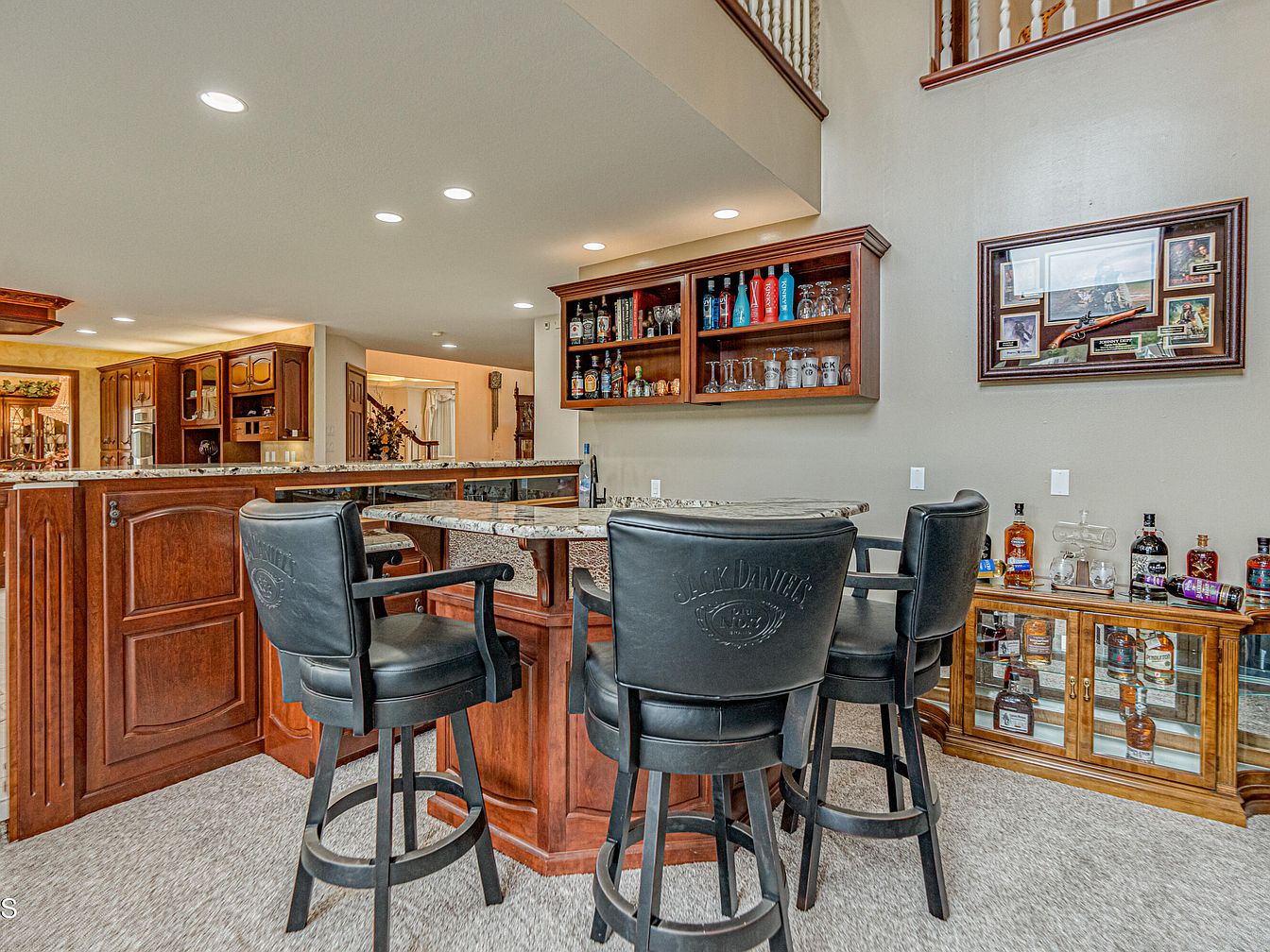
This inviting home bar features a rich wooden structure with granite countertops, complemented by four black leather Jack Daniel’s branded swivel bar stools. Above, wooden wall cabinets display an assortment of liquor bottles and hanging glassware, enhancing the space’s purpose. The neutral wall color creates a warm backdrop, contrasting with the polished wood tones. Beneath the framed memorabilia on the wall, a glass-fronted wooden cabinet showcases more spirit collections, adding character. The open layout connects the bar to adjoining rooms, with a carpeted floor providing cozy comfort underfoot, perfect for social gatherings.
Open Concept Living Area
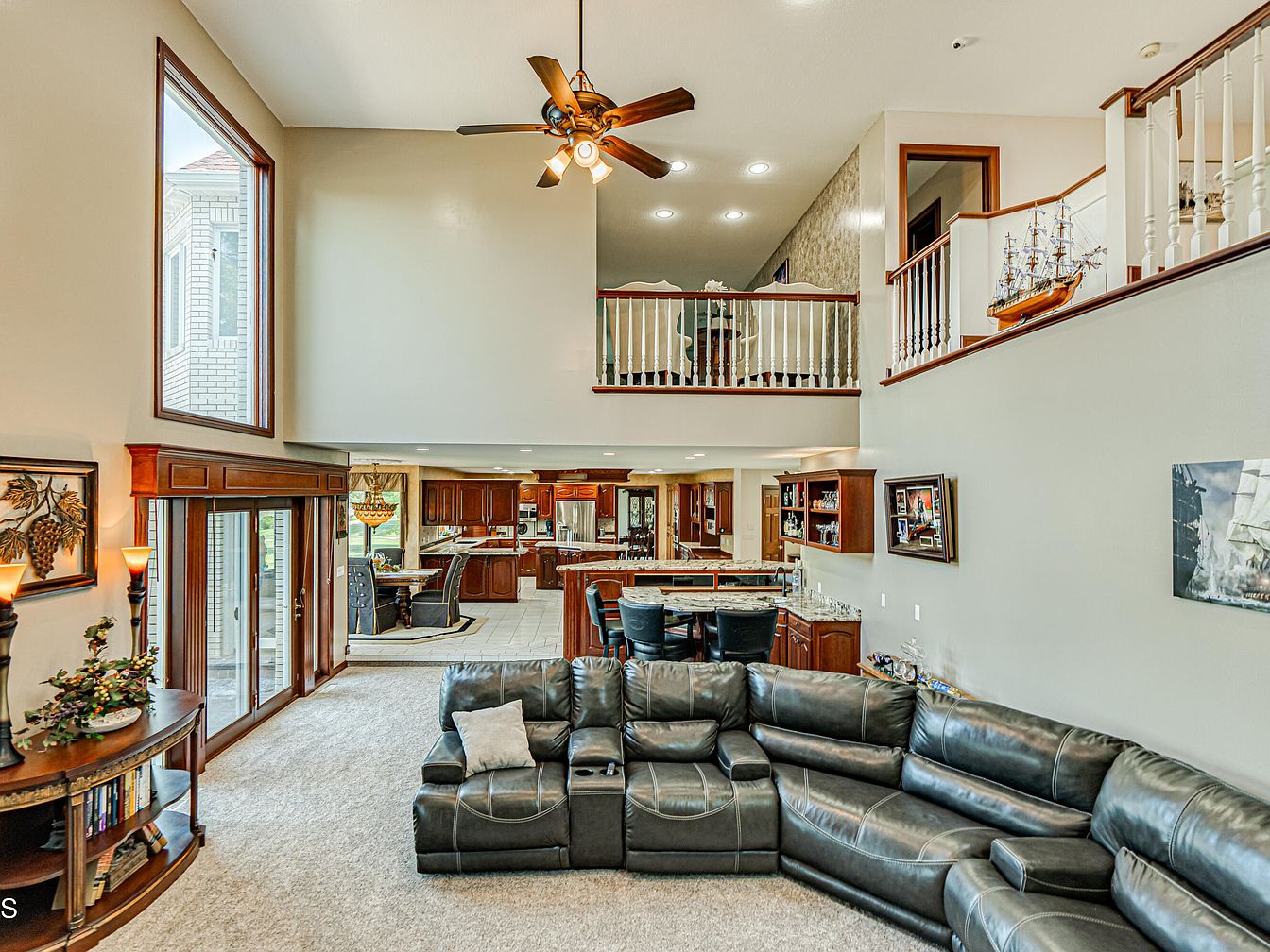
This spacious living area features double-height ceilings, contributing to an airy and open ambiance. A large, black leather sectional sofa anchors the space, providing ample seating with a plush, cozy feel. Natural light streams in through the tall windows and sliding glass doors framed with rich wooden trim. Beyond the living space, the kitchen and dining area reveal warm wooden cabinetry and a patterned backsplash, creating a harmonious flow. The upper-level balcony overlooks the room, adding architectural interest with white spindles and wooden accents. Neutral tones on the walls offset the darker furniture, completing a balanced and inviting design.
Living Room Fireplace Wall
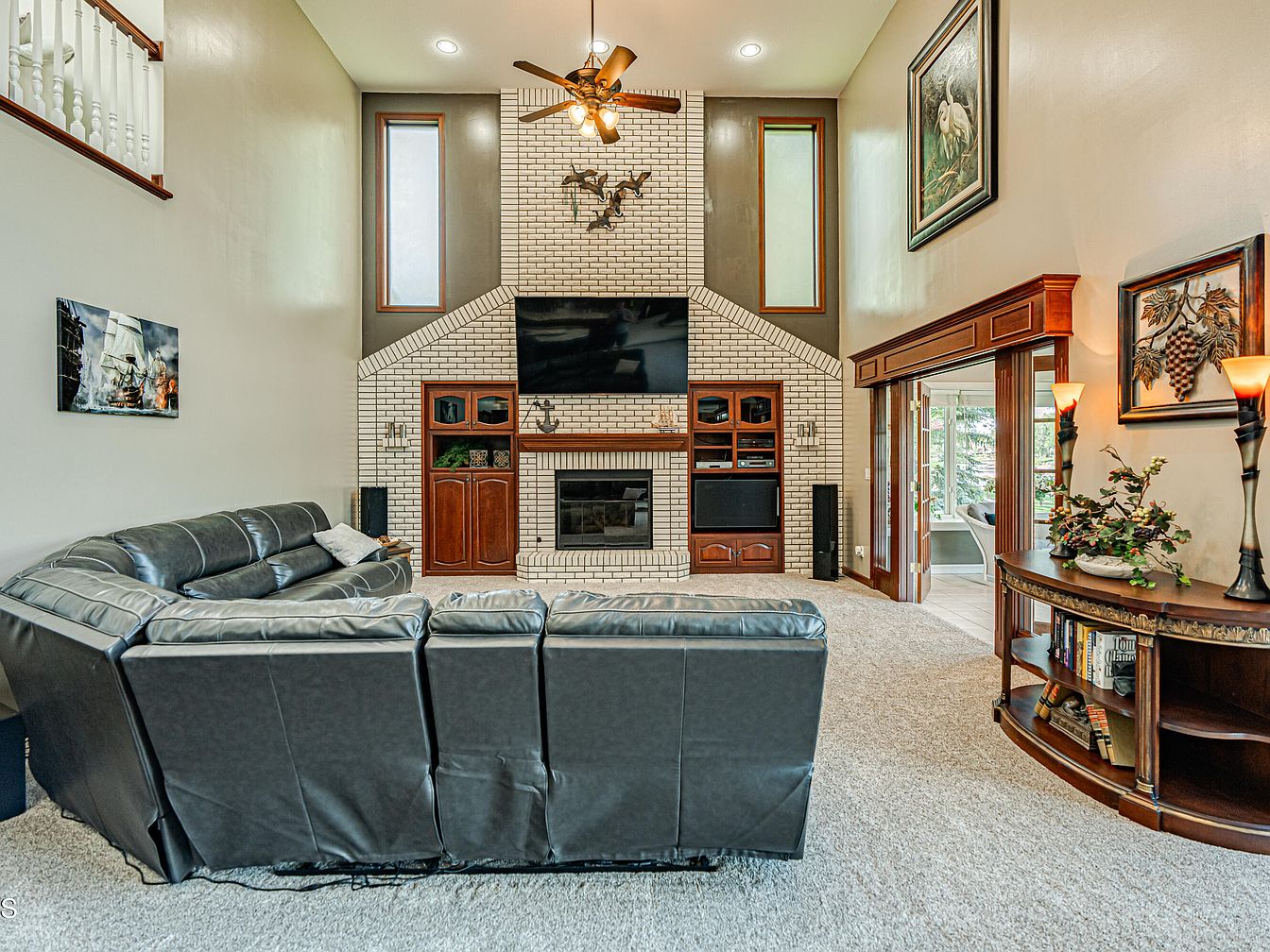
This spacious living room centers on a striking white brick fireplace wall that extends to the ceiling, flanked by two tall, narrow windows framed in rich wood. A large flat-screen TV is mounted above the fireplace, which is bordered by built-in wooden cabinetry with glass doors for storage and decor display. The room features a plush carpet in a neutral tone complementing the light walls. A dark leather sectional sofa provides comfortable seating facing the fireplace. Warm wood accents frame the entrance to an adjacent sunroom, highlighted by classic artwork and elegant floor lamps on a wooden console, creating a cozy yet refined atmosphere.
Sunroom Seating Area
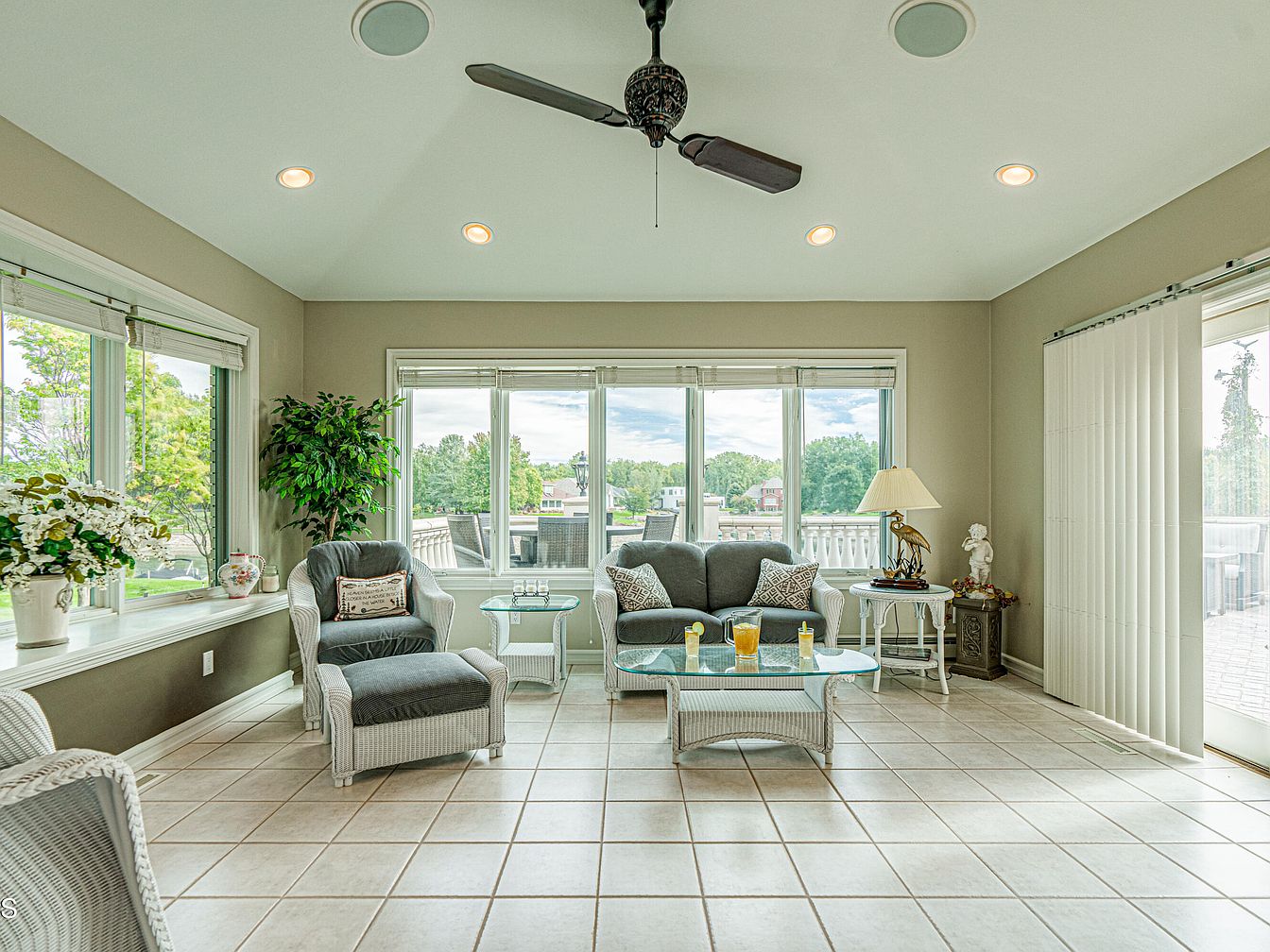
This inviting sunroom features large windows that flood the space with natural light and offer scenic views of lush greenery and neighboring homes. The room is styled with comfortable white wicker furniture, including cushioned armchairs, a loveseat, and a glass-topped coffee table at the center. Soft neutral tones dominate the color scheme, with beige walls and pale tile flooring creating a warm and airy atmosphere. Decorative touches include a tall potted plant, fresh floral arrangements, and a classic table lamp, while vertical blinds and a ceiling fan add both functionality and comfort. The layout is open and casual, perfect for relaxing and enjoying the outdoors from indoors.
Sunroom Lounge Area
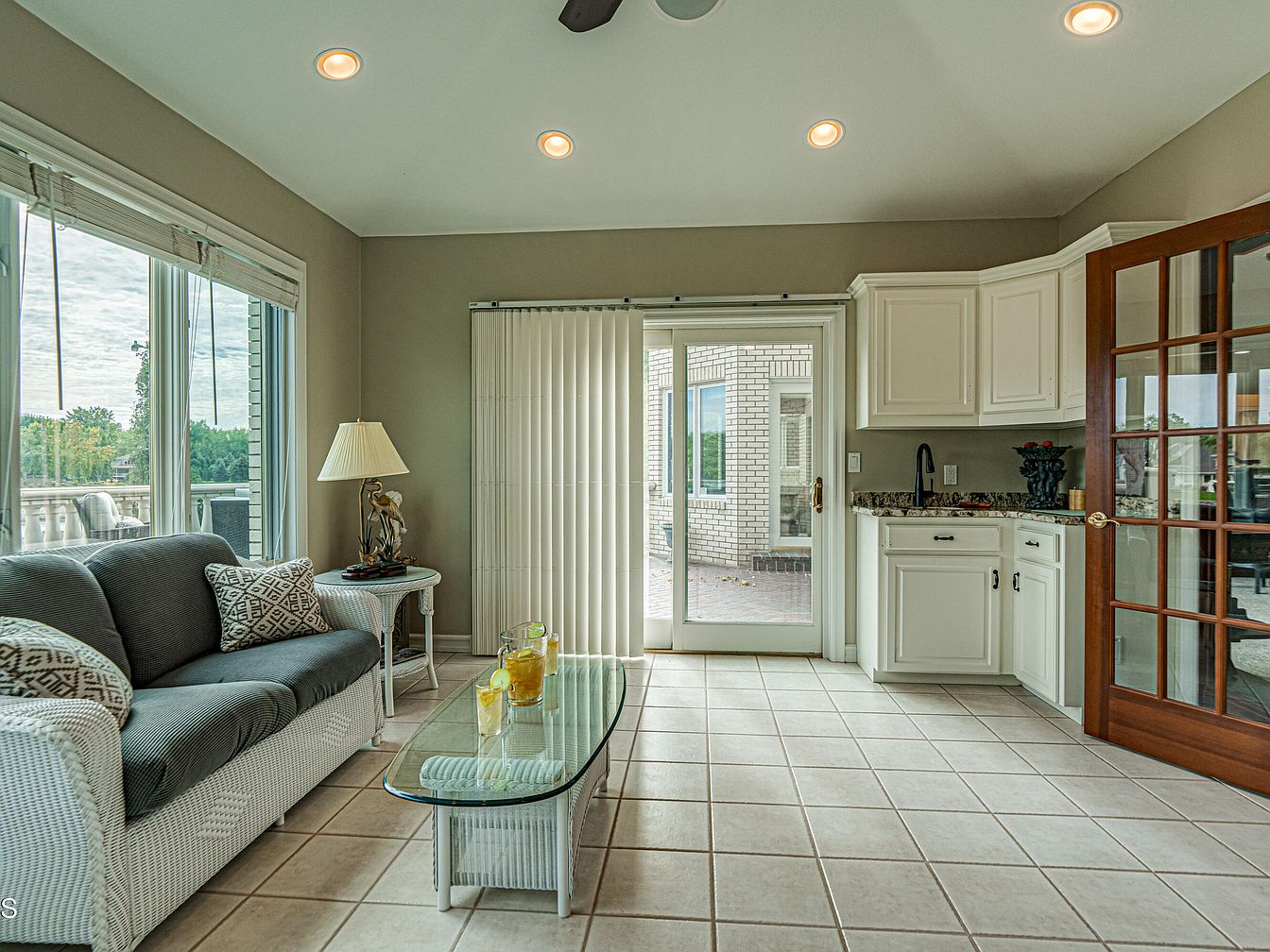
This inviting sunroom features large windows and a glass sliding door that opens to an outdoor patio, creating a bright, airy atmosphere. Soft beige walls and light floor tiles provide a neutral canvas complementing the white wicker sofa and side table, both topped with textured cushions in earthy shades. A glass coffee table with a matching wicker base stands at the center, adorned with a refreshing pitcher and glasses. A wet bar with granite countertops and white cabinetry is tucked in a corner, while a wooden French door with glass panes leads to another room, blending functionality with charming coastal-inspired comfort.
Home Office Workspace
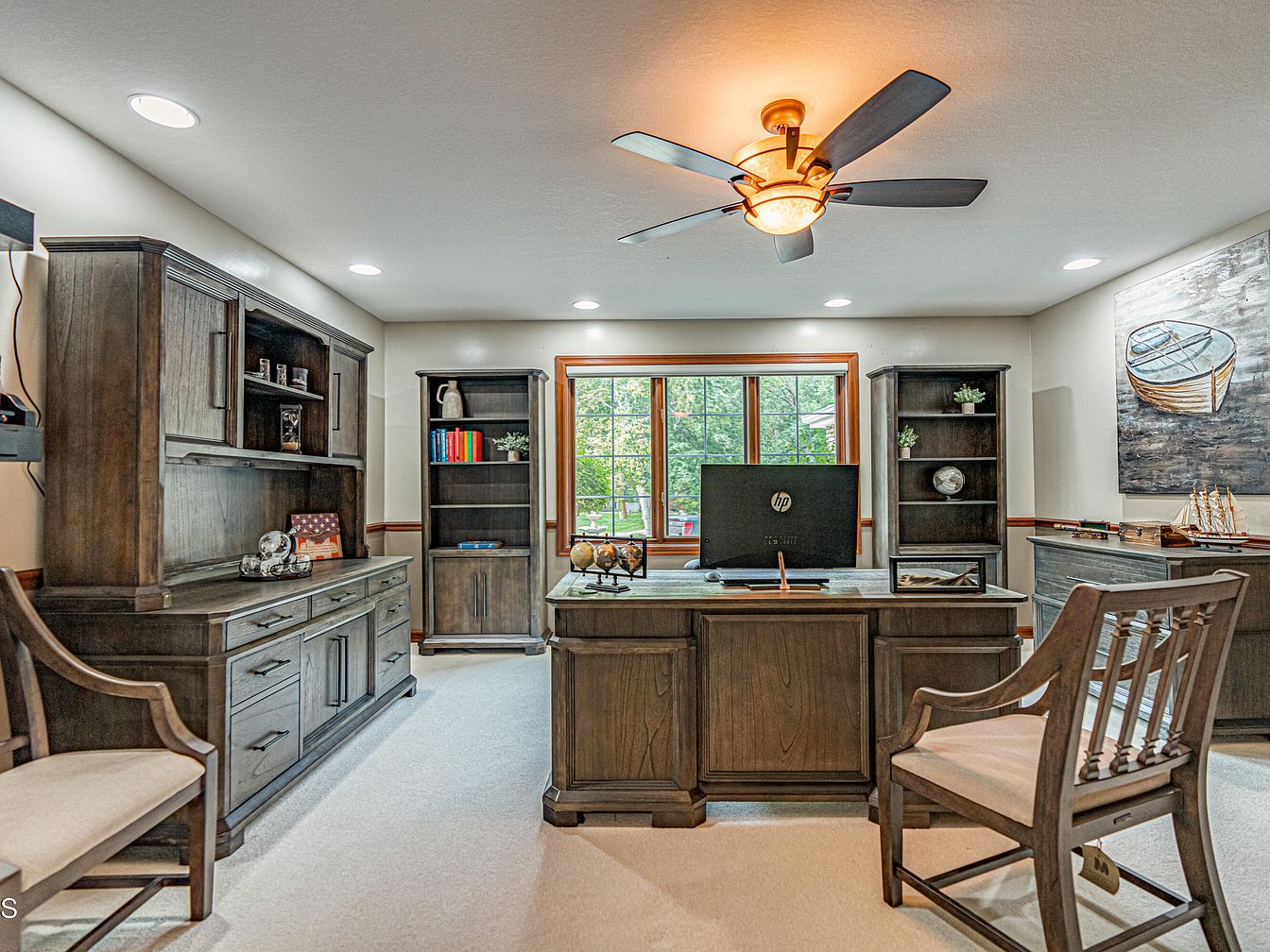
This home office exudes a classic and professional ambiance, featuring a symmetrical layout centered around a large wooden desk facing a wide window that invites natural light and a view of greenery outside. Flanking the window are two tall bookcases filled with decor and books, complementing the substantial wooden cabinetry on the left, which provides ample storage and display space. The room is finished with soft carpeting and neutral walls with subtle crown molding and chair rails. A ceiling fan with warm lighting adds a cozy yet functional touch. The chair with cushioned seating and wooden frame echoes the desk’s traditional style, while minimalistic artwork and tasteful accents maintain a polished, inviting atmosphere ideal for focused work.
Bathroom Corner and Vanity
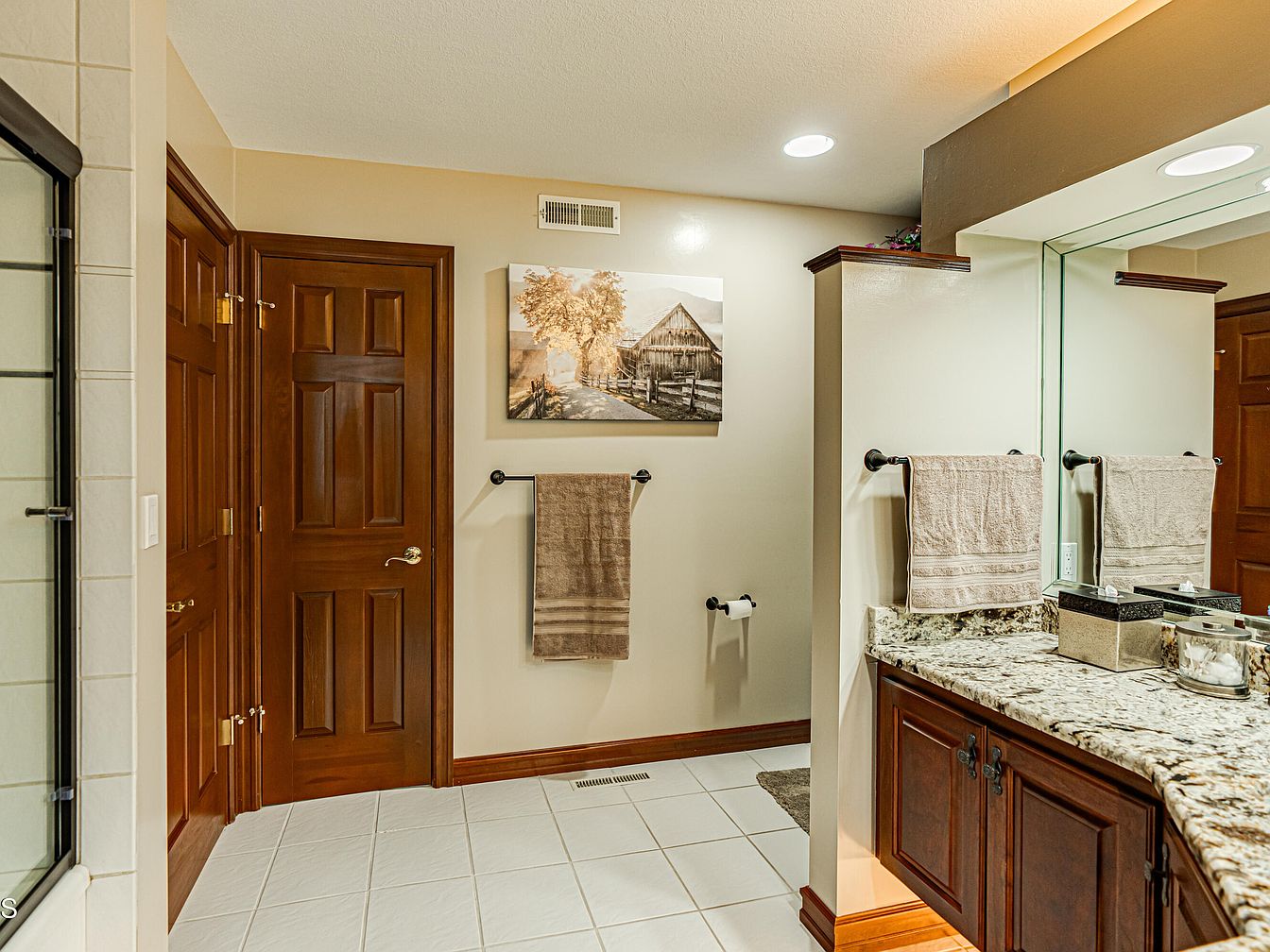
This bathroom features a warm, inviting aesthetic with rich wooden cabinetry contrasted by a granite countertop with beige, cream, and brown tones. The floor is tiled in large white squares that brighten the space and complement the neutral cream walls. Two matching brown towels hang neatly on black towel bars, enhancing the cozy feel. A large mirror above the vanity reflects light from recessed ceiling fixtures, expanding the space visually. The room includes multiple wooden doors with panel detailing, adding architectural texture, while a rustic countryside artwork offers a serene focal point.
Bathroom Nook
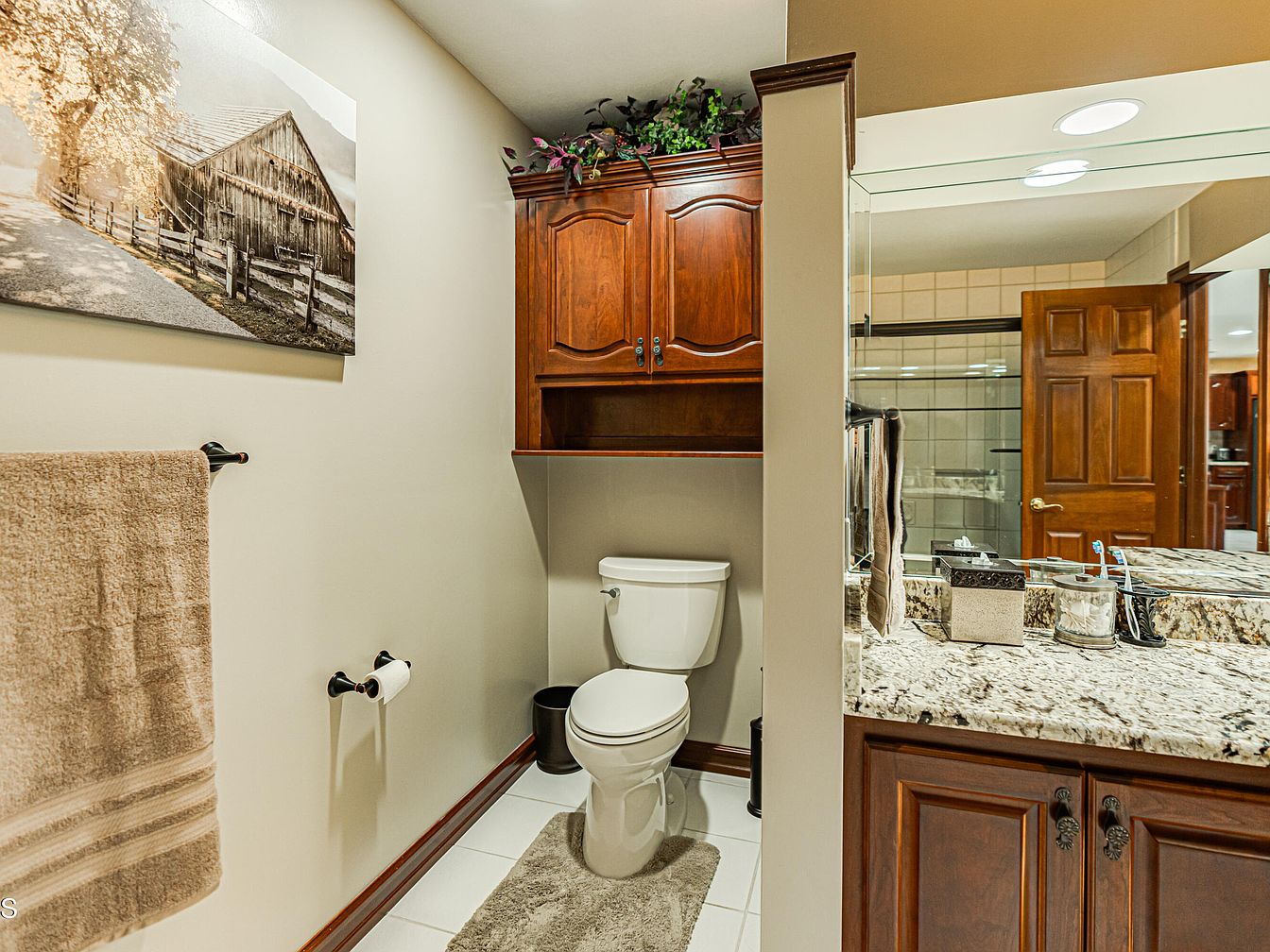
This bathroom nook features a clean and warm design palette with neutral beige walls and white floor tiles. The white toilet sits centered beneath a rich, dark wood cabinet that offers practical storage while adding classic charm. Above the cabinet, decorative greenery provides a subtle touch of nature. The adjacent granite countertop with deep wood cabinetry creates a cohesive look, enhanced by the large mirror reflecting light and opening up the space. The soft, beige towel and rug coordinate well with the earth tones, creating a cozy and inviting bathroom corner.
Entryway and Laundry Access
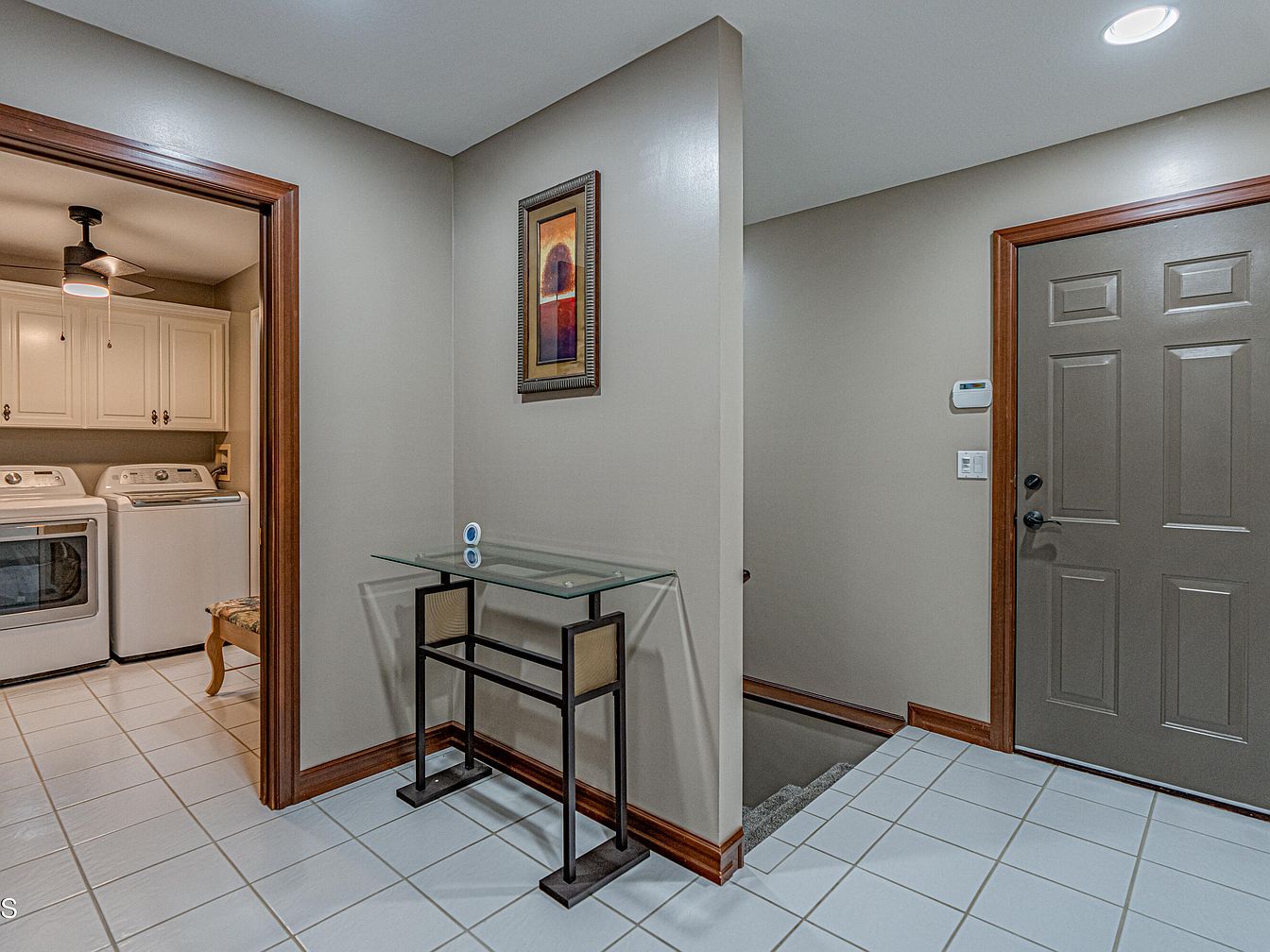
This entryway features light gray walls complemented by warm wood trim around the doors and baseboards. White ceramic tiles cover the floor, creating a clean and bright foundation. A modern glass-top console table with a minimalist black metal frame sits neatly against the wall, adding sophistication without clutter. A vibrant, framed artwork brings a pop of muted earthy tones to the space. The view through the open doorway reveals a well-organized laundry room with white cabinetry and matching washer and dryer. The door to the right leads into the house, and a stairwell descends, giving the area a functional, welcoming feel.
Laundry Room Features
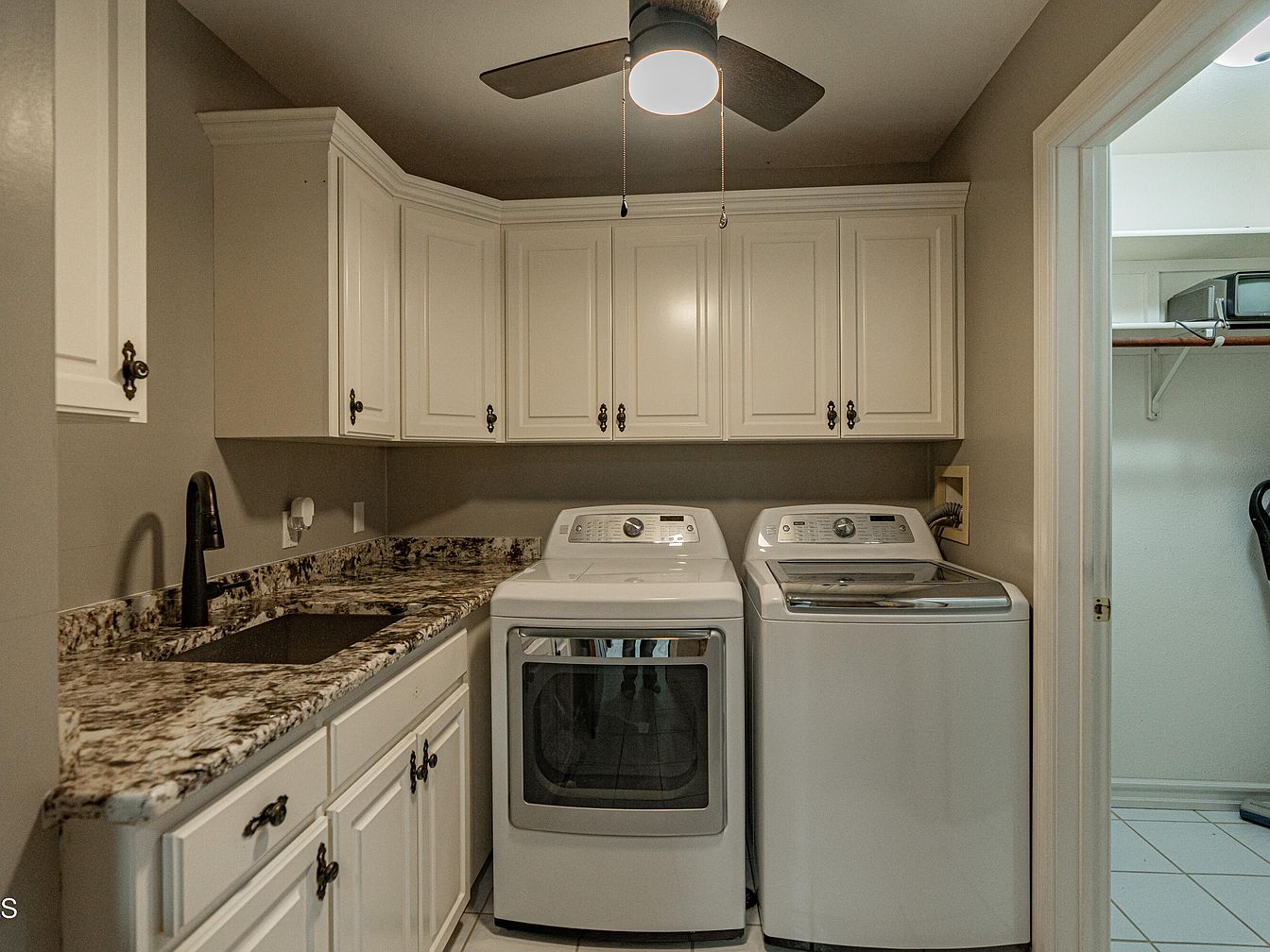
This laundry room is designed for functionality and style, showcasing a clean and organized layout. Against a neutral wall color, there are white cabinets with antique-style dark hardware that provide ample storage space above and below the marble-patterned countertop. The countertop extends along the left side, incorporating a sleek black sink with a modern curved faucet. Two white appliances, a front-loading dryer and a top-loading washer, sit side by side beneath the upper cabinets. Topping the space is a ceiling fan with a light, offering ventilation and illumination. The adjacent room has tiled flooring consistent with the laundry area.
Living Room Details
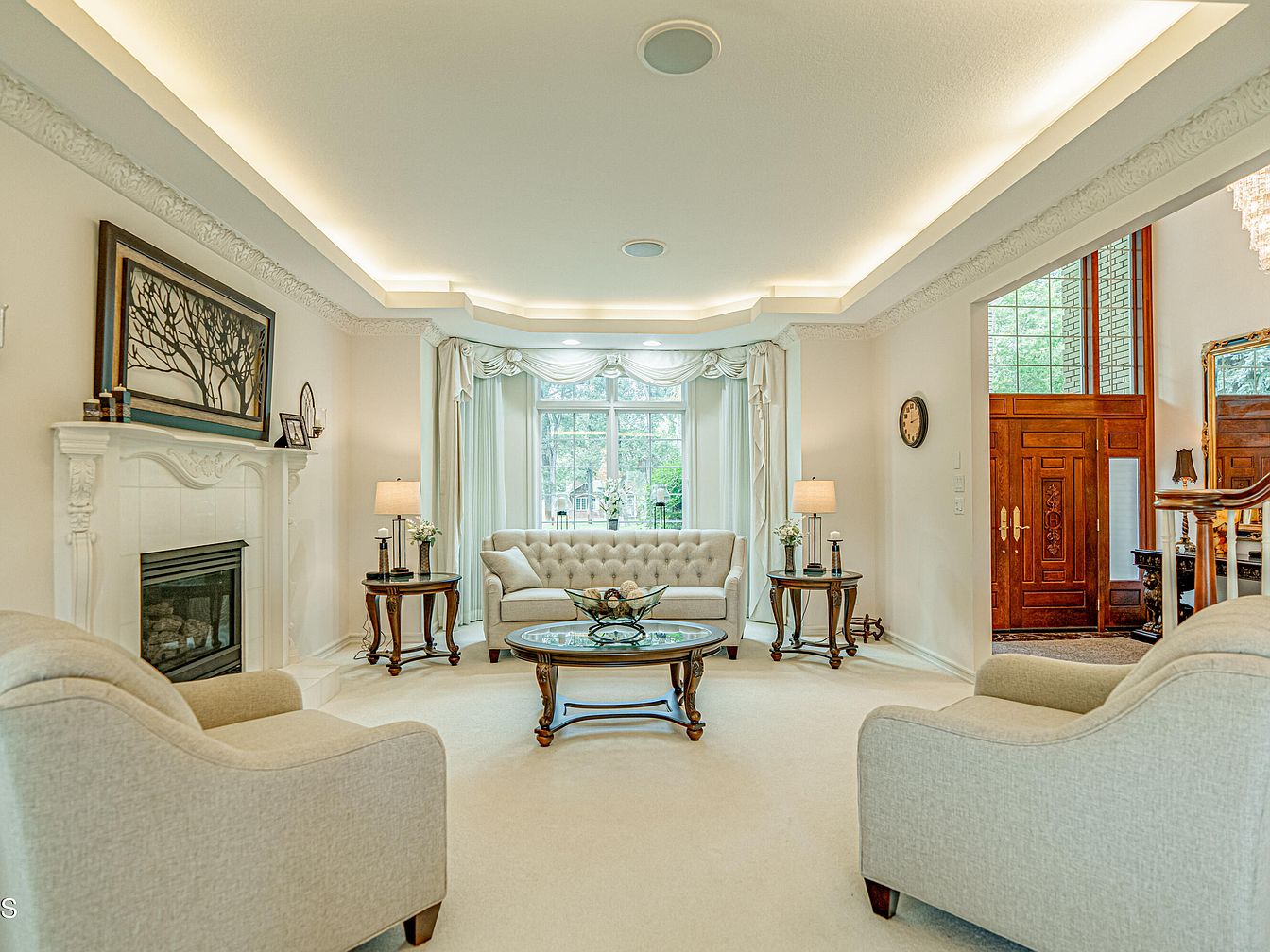
This elegant living room centers around a large window with detailed curtains, allowing natural light to brighten the space. The color palette of soft creams and beige creates a calm and inviting atmosphere. Upholstered seating includes a tufted sofa and two rounded armchairs arranged to face a classic white fireplace with ornate molding. Dark wood side tables with traditional legs complement the round coffee table topped with glass. The ceiling features cove lighting and intricate crown molding, adding architectural interest. Adjacent to the room, a high-ceiling entryway with a rich wooden door and transom window enhances the sophisticated design.
Living Room and Dining Area
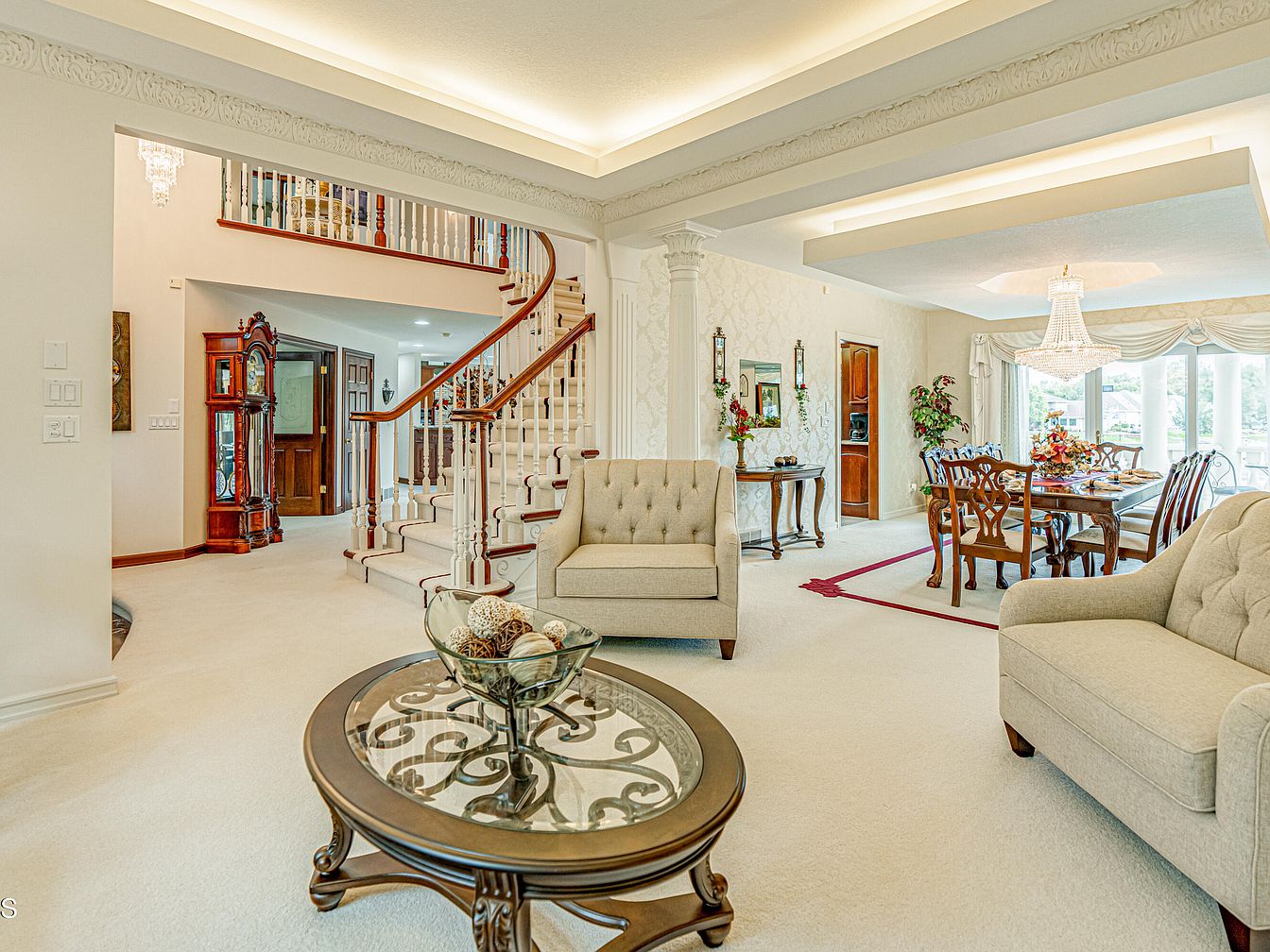
This spacious living room flows seamlessly into the dining area, characterized by elegant architectural details including ornate crown molding and decorative columns. The color palette emphasizes soft neutrals, with light beige carpeting and cream-colored walls adorned with subtle damask wallpaper. Furnishings such as the tufted beige armchairs and the dark wood oval coffee table with intricate iron scrollwork add classic sophistication. A curved staircase with polished wood handrails and white spindles anchors the space, while the dining area features a dark wood table with matching chairs beneath a dazzling crystal chandelier, framed by large windows with flowing drapes that offer natural light and a view beyond.
Formal Dining Room
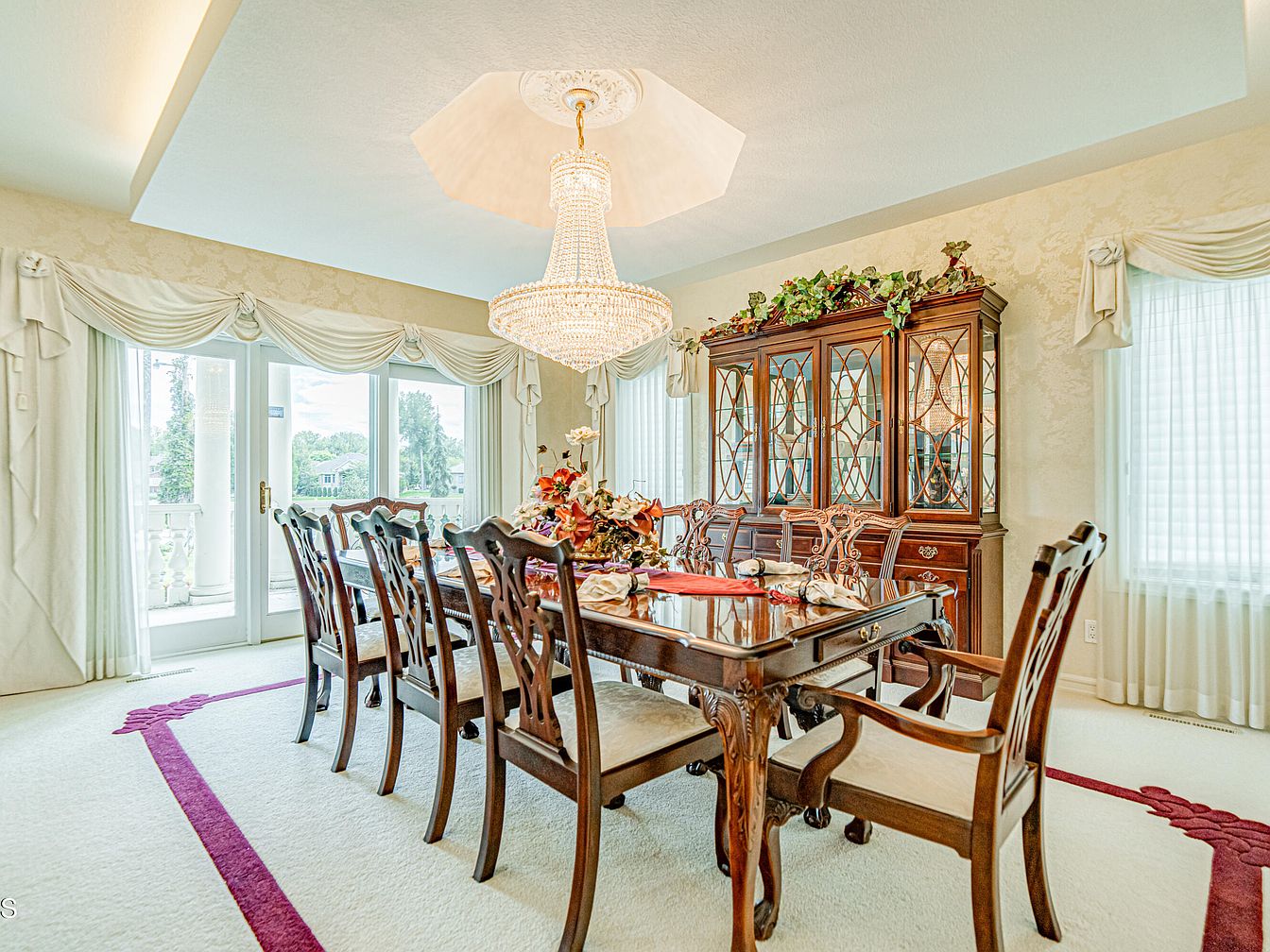
This elegant formal dining room is defined by classic design elements and a soft, neutral color palette. The space features a rich, dark wood dining table complemented by matching carved chairs upholstered in a light fabric. A large crystal chandelier hangs from an octagonal recessed ceiling detail, casting a warm glow over the room. Light cream walls with subtle damask wallpaper add texture, while large windows and glass doors framed by sophisticated swagged drapes allow ample natural light and provide views to the outside. A wooden china cabinet with glass doors displays fine china and greenery decorates its top, completing the refined atmosphere. The carpet is light with a bold maroon border, anchoring the furniture and adding a touch of color.
Cozy Window Nook
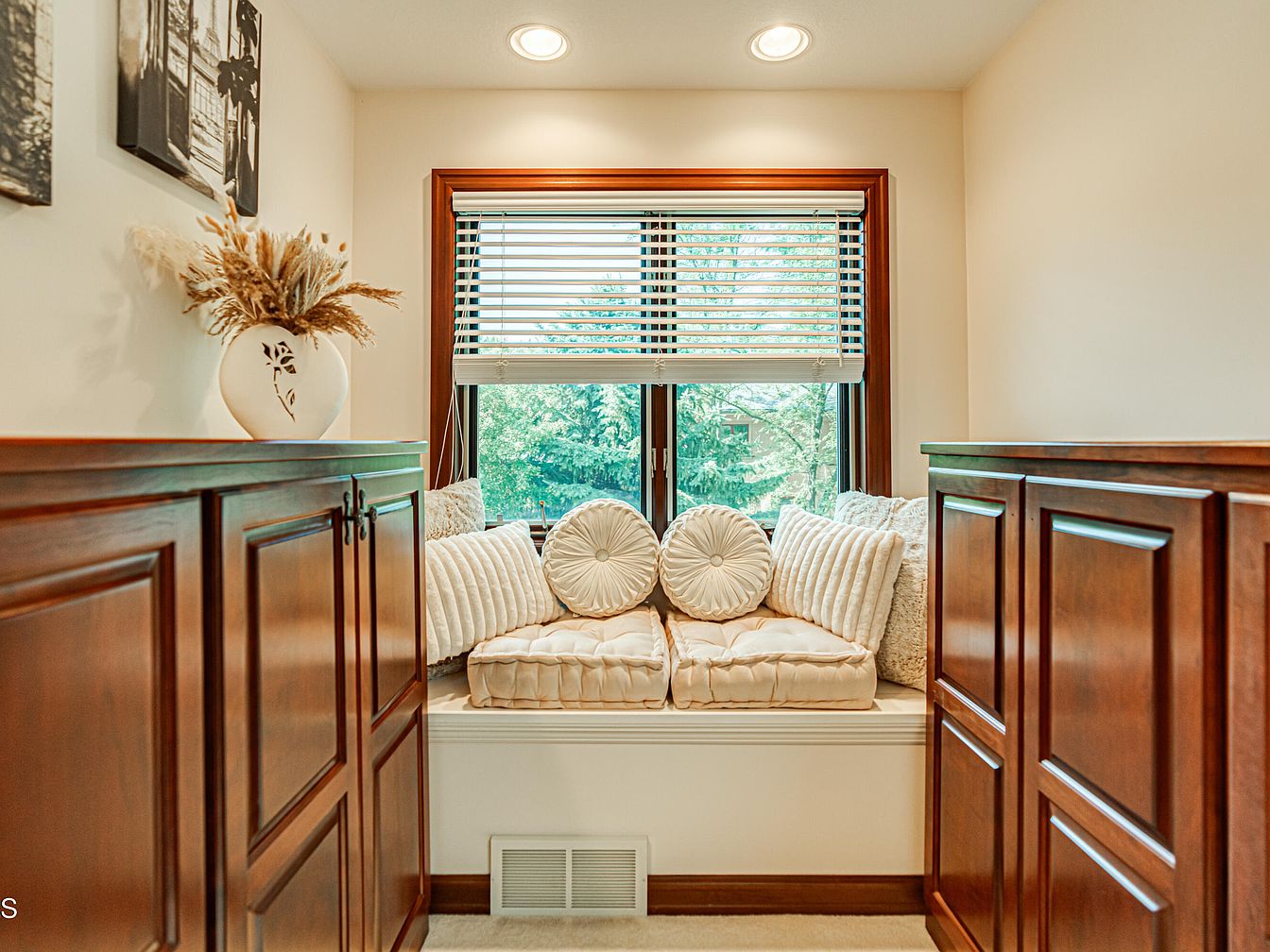
This intimate window nook offers a tranquil retreat within the home, framed by rich wooden cabinetry on both sides that provides ample storage and adds warmth to the space. The built-in window seat, adorned with plush cream-colored cushions and round tufted pillows, invites relaxation while basking in natural light pouring through the large, double-pane window. The window’s dark wood trim complements the cabinetry, creating cohesive design harmony. Soft, earth-toned walls keep the ambiance calm, while a decorative vase with dried florals and subtle black-and-white artwork add texture and personality. Recessed ceiling lights illuminate the nook evenly, enhancing the cozy, inviting atmosphere ideal for reading or quiet reflection.
Upstairs Sitting Area
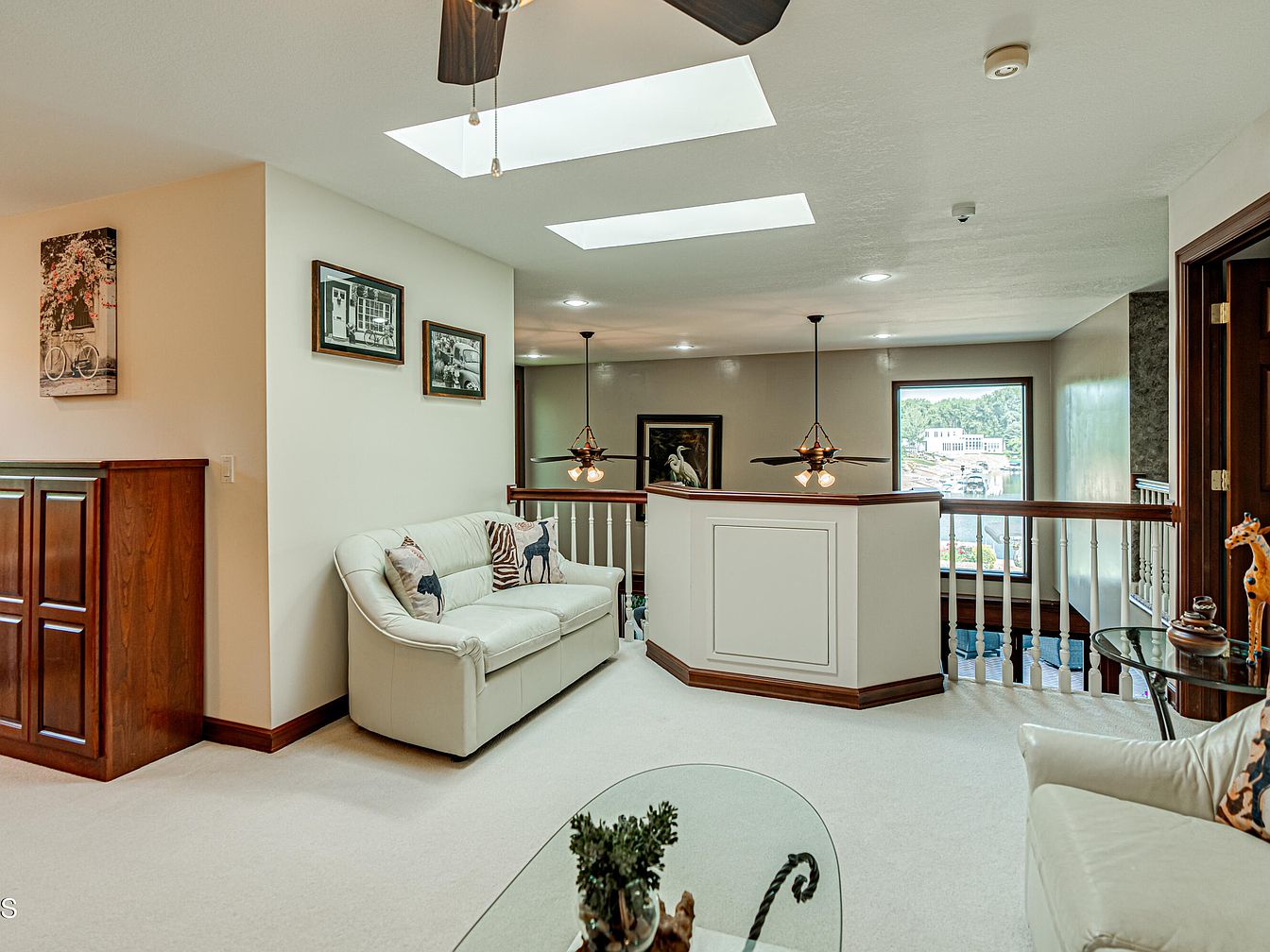
This cozy upstairs sitting area features a soft cream carpet and neutral-toned walls that enhance the airy vibe created by two large skylights. The cream-colored leather loveseat, adorned with animal-themed accent pillows, adds comfort and subtle character. A wooden cabinet with a rich mahogany finish stands against one wall, contributing warmth and natural elegance. The space looks down onto the lower level through a white spindle railing topped with matching mahogany trim. Modern ceiling fans with attached light fixtures hang over the stairwell, while framed black-and-white photographs and a large window offering a scenic water view complete this relaxing nook.
Master Bedroom Retreat
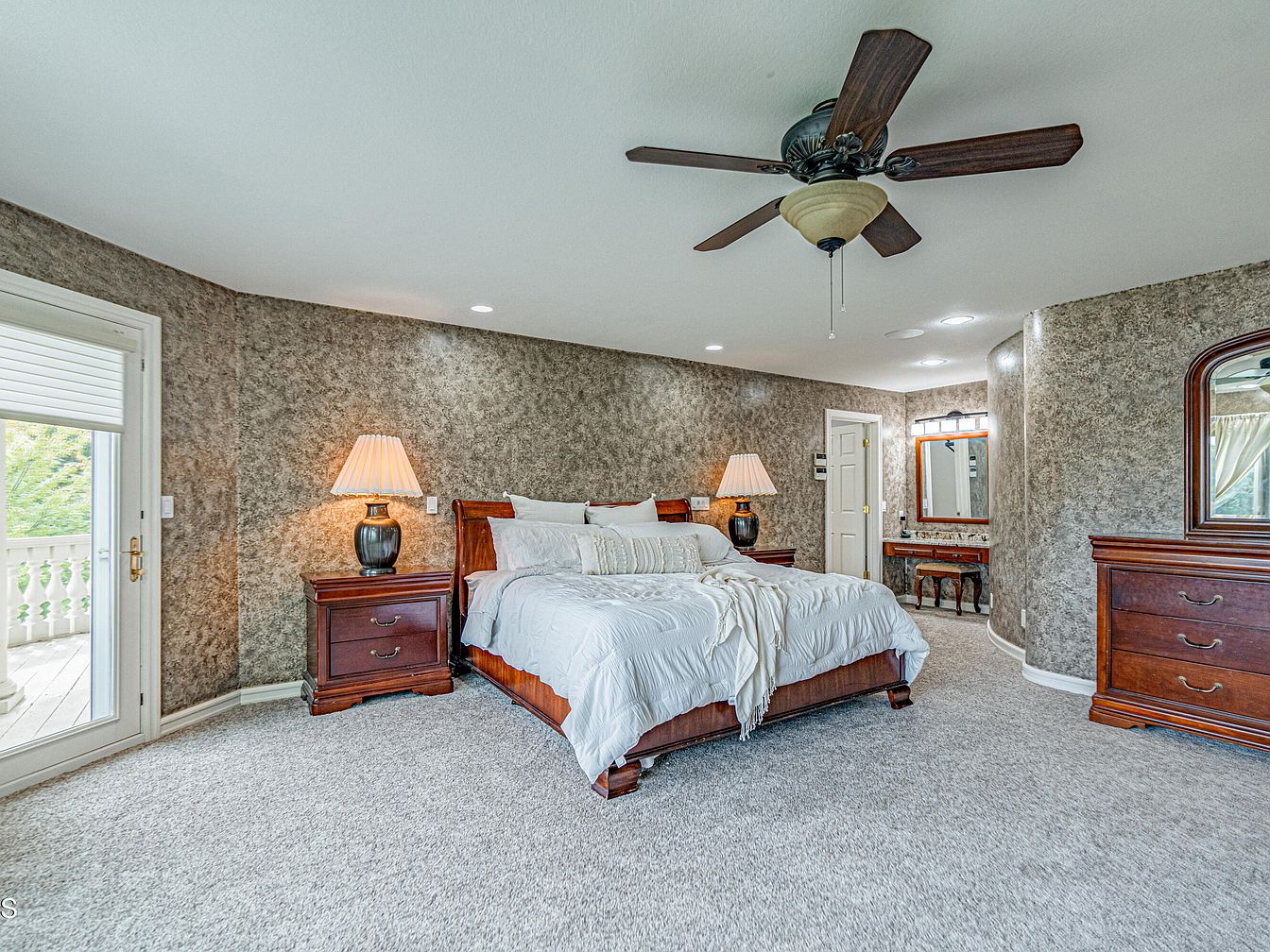
This spacious master bedroom features a calming, earth-toned palette with heavily textured walls that create a warm, inviting atmosphere. The room is anchored by a large wooden sleigh bed dressed in luxurious white bedding with coordinating pillows and throws. Flanking the bed are two classic dark wood nightstands, each topped with elegant lamps that provide soft, ambient lighting. The plush, light gray carpet enhances comfort underfoot while a ceiling fan with dark wooden blades adds functionality and style. A vanity area with a framed mirror and coordinating stool is tucked neatly into a recessed corner, showcasing thoughtful design and ample natural light from the glass door leading to a private balcony.
Covered Balcony Seating
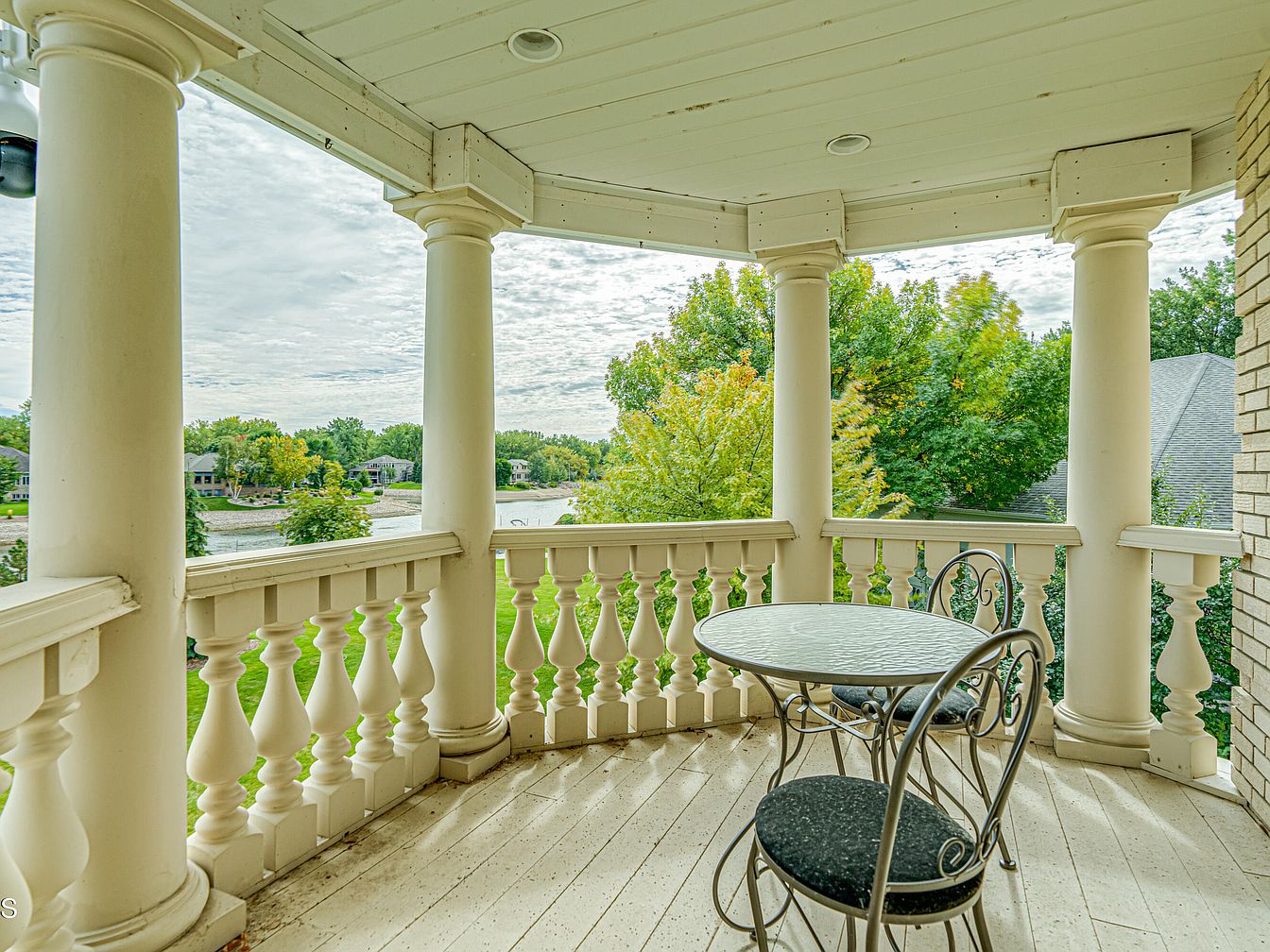
This charming balcony offers a tranquil outdoor retreat, framed by elegant, classical-style columns and detailed balustrades in a creamy off-white tone. The light wood flooring complements the soft hues of the railings and ceiling, creating a cohesive, bright ambiance. A small, round metal table with two matching chairs, cushioned in dark fabric, invites intimate conversation or peaceful moments overlooking lush green trees and a serene waterway. The ceiling is fitted with recessed lighting for subtle illumination, and the overall atmosphere is one of refined yet cozy outdoor living, perfect for enjoying nature with a touch of timeless architectural grace.
Master Bathroom Tub Area
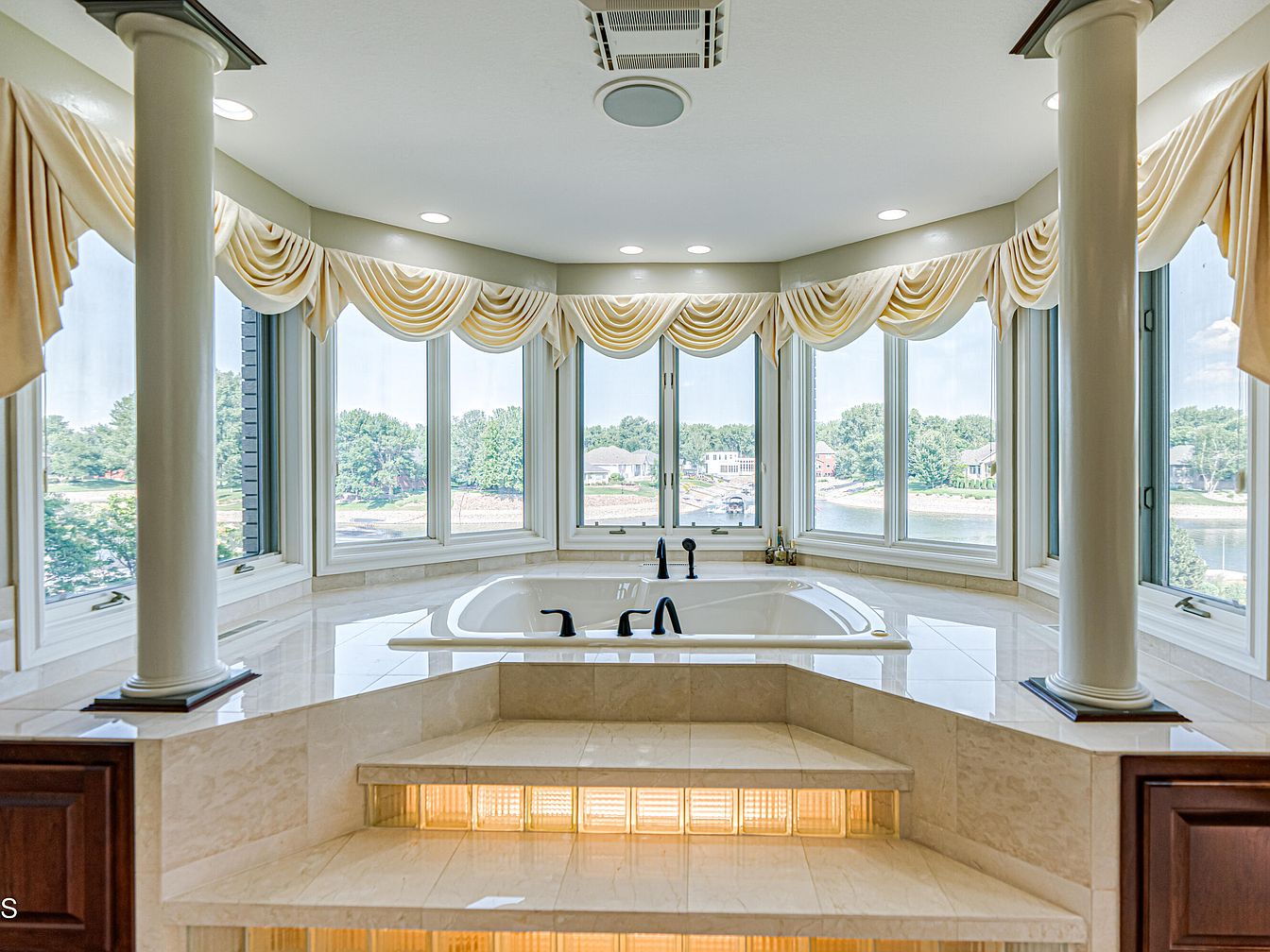
This luxurious master bathroom features a large, sunken bathtub centered beneath expansive, panoramic windows that overlook a serene lakeside view. Cream-colored marble tiles cover the steps and surrounding platform, enhancing the elegant atmosphere. Two stately white columns frame the tub area, adding a classical architectural touch. Soft, gold-toned draperies with graceful swags soften the abundant natural light, creating a warm and inviting ambiance. Black matte fixtures on the tub provide contrast to the light color palette, blending modern elements with traditional design for a relaxing retreat.
Bathroom Vanity Area
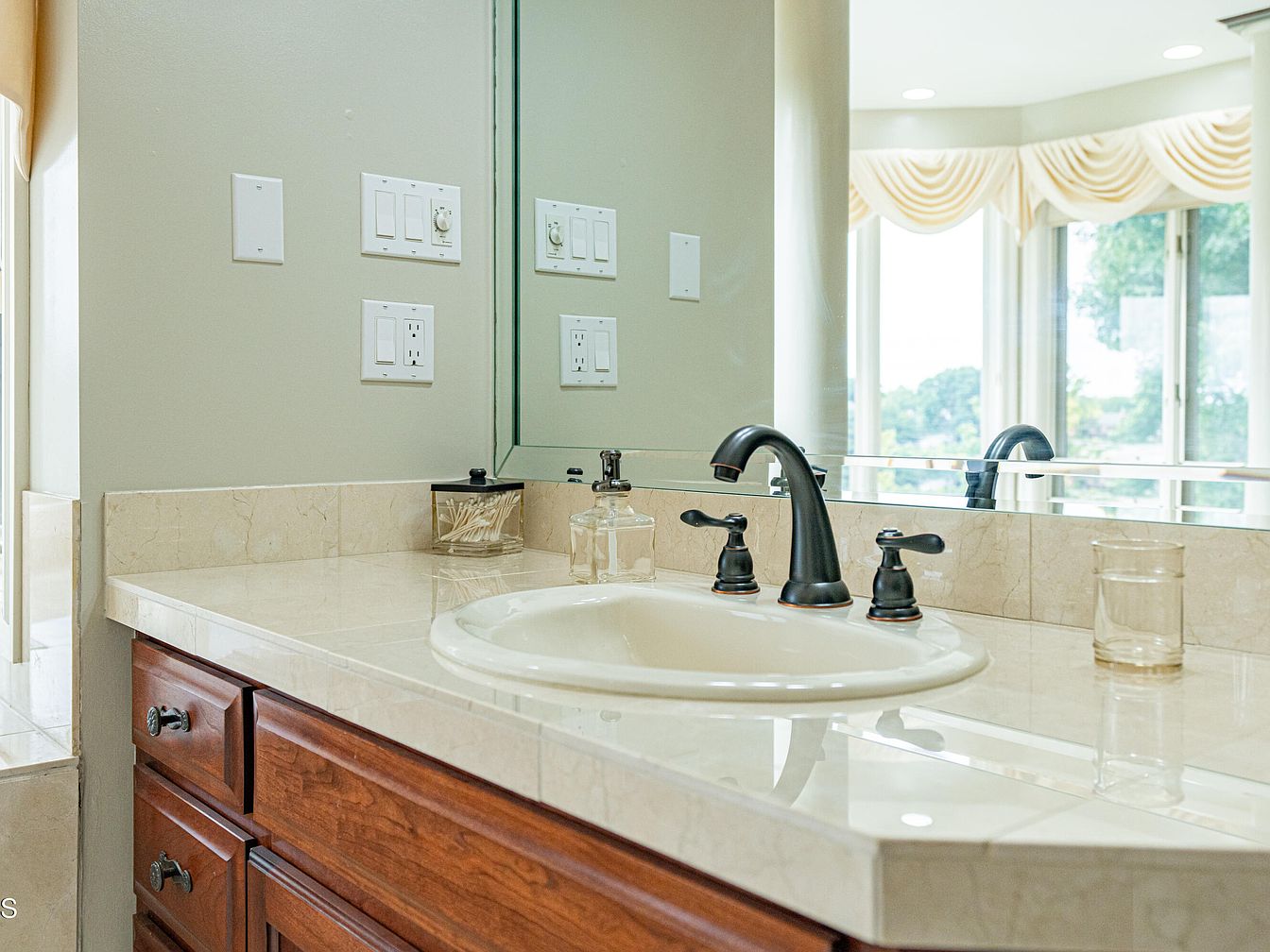
This bathroom vanity features a classic design with a beige marble countertop that adds a polished touch. The built-in white oval sink is paired with oil-rubbed bronze faucet fixtures, offering a timeless contrast to the warm wood cabinetry below. The medium-toned wooden drawers provide ample storage and display simple black knobs for a subtle accent. A large, frameless mirror extends behind the vanity, reflecting natural light and a glimpse of a sunlit window draped with soft cream valances, enhancing the room’s airy and inviting atmosphere. Multiple switches and outlets add functional convenience.
Master Bedroom View
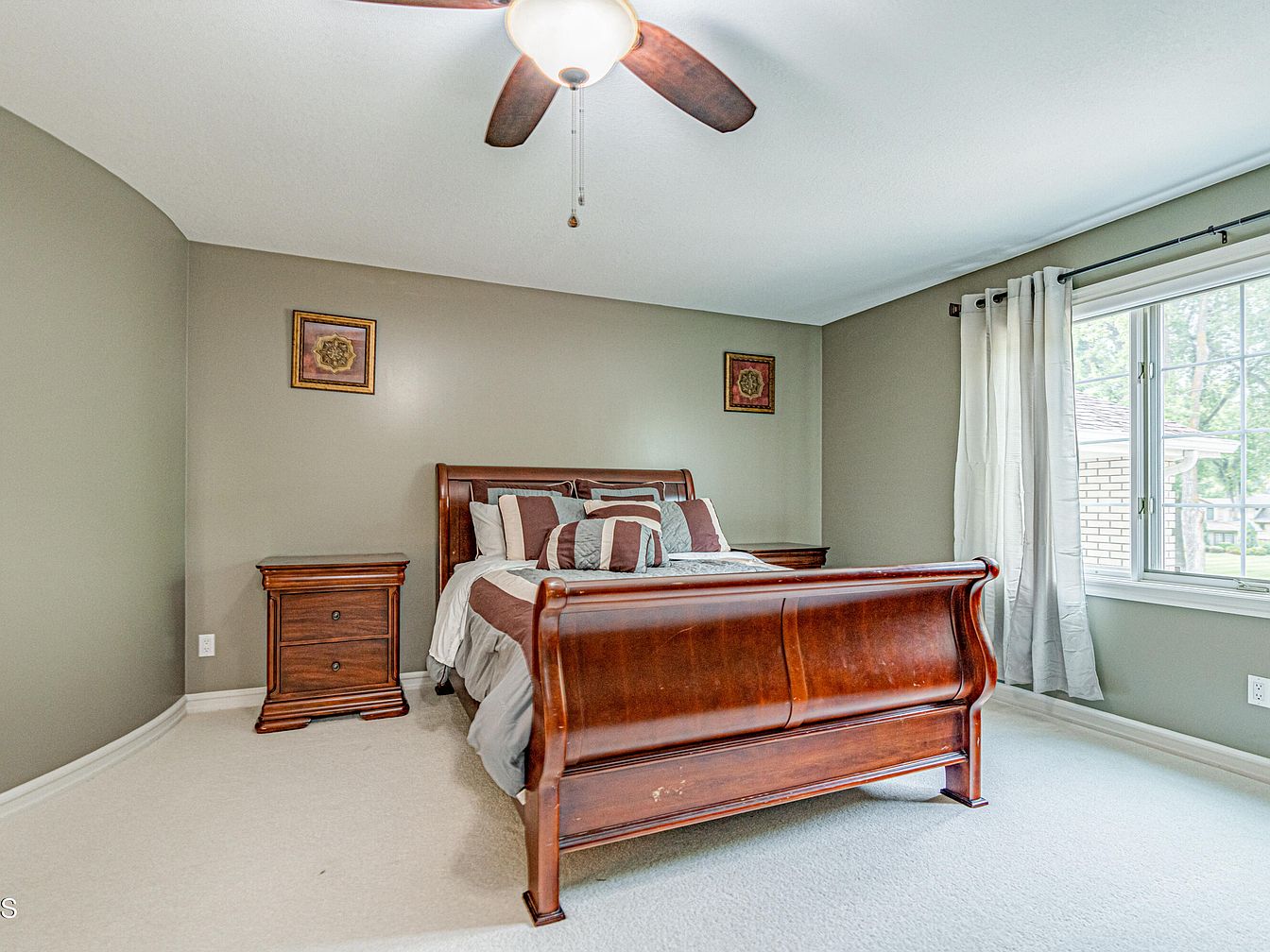
This master bedroom features a warm, calming palette of beige walls paired with white trim and soft, light carpeting. A classic wooden sleigh bed with rich, dark wood tones anchors the space, complemented by matching nightstands on either side. The bedding includes neutral shades with geometric accent pillows in browns and grays that add a subtle touch of modern design. Two small framed artworks are symmetrically placed above the bed, adding balance. Natural light pours through a large window dressed with sheer white curtains, creating an inviting and airy ambiance. A ceiling fan with wood blades completes the cozy setting.
Bathroom Vanity Area
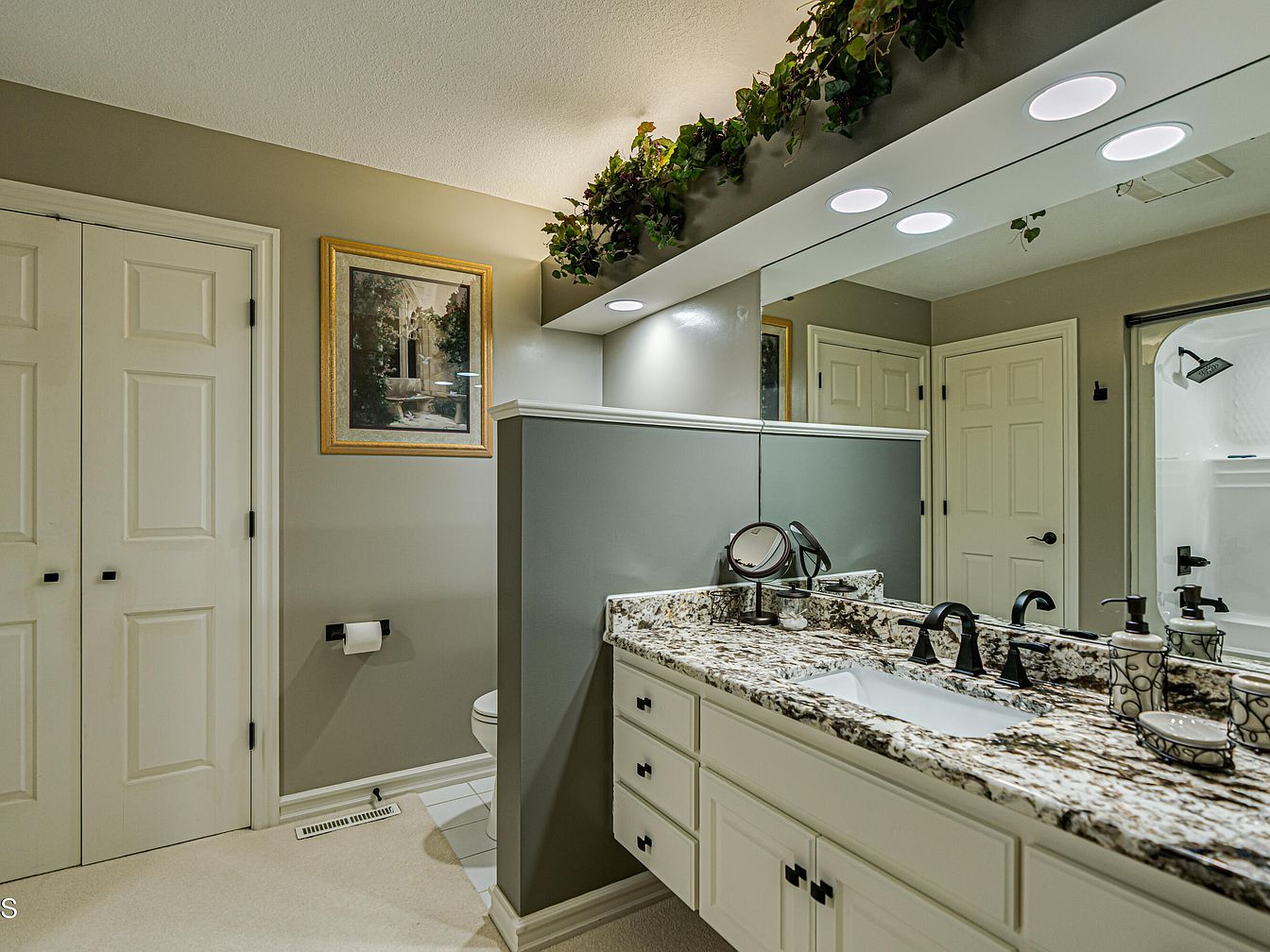
This bathroom features a spacious vanity with a granite countertop showcasing intricate natural stone patterns in earth tones. The cream-colored cabinetry below provides ample storage with black hardware for contrast. Above the vanity, a large mirror stretches across the wall, bordered by recessed lighting embedded in the ceiling soffit, which enhances the illumination and adds a modern touch. A half wall painted in soft gray separates the toilet area, fostering a sense of privacy. Decorative elements include a framed painting with a gold frame and faux ivy foliage atop the wall soffit, adding warmth and charm to this calming space.
Basement Family Room
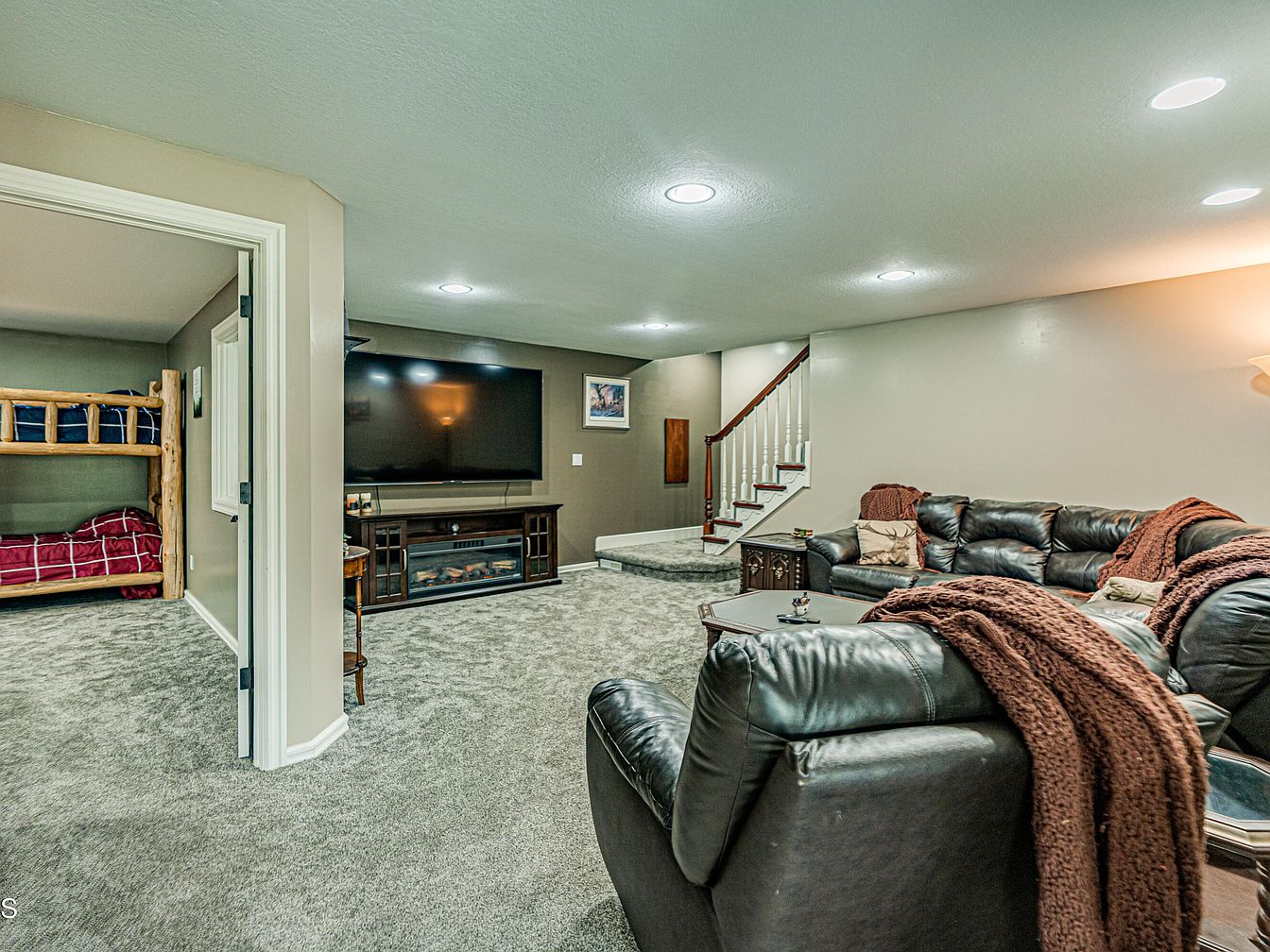
This inviting basement family room features a plush gray carpet that adds warmth and comfort underfoot. The walls are painted in neutral beige tones enhancing the cozy atmosphere, while recessed ceiling lights provide bright, even illumination. A large sectional black leather sofa with textured brown throws and patterned cushions offers ample seating, complemented by a matching armchair. The entertainment area centers on a mounted flat screen TV above an elegant dark wood electric fireplace, perfect for relaxed gatherings. To the left, a separate small bedroom with rustic wooden bunk beds is visible, and stairs with white spindles and a dark wood handrail lead upstairs.
Guest Bedroom and Seating Area
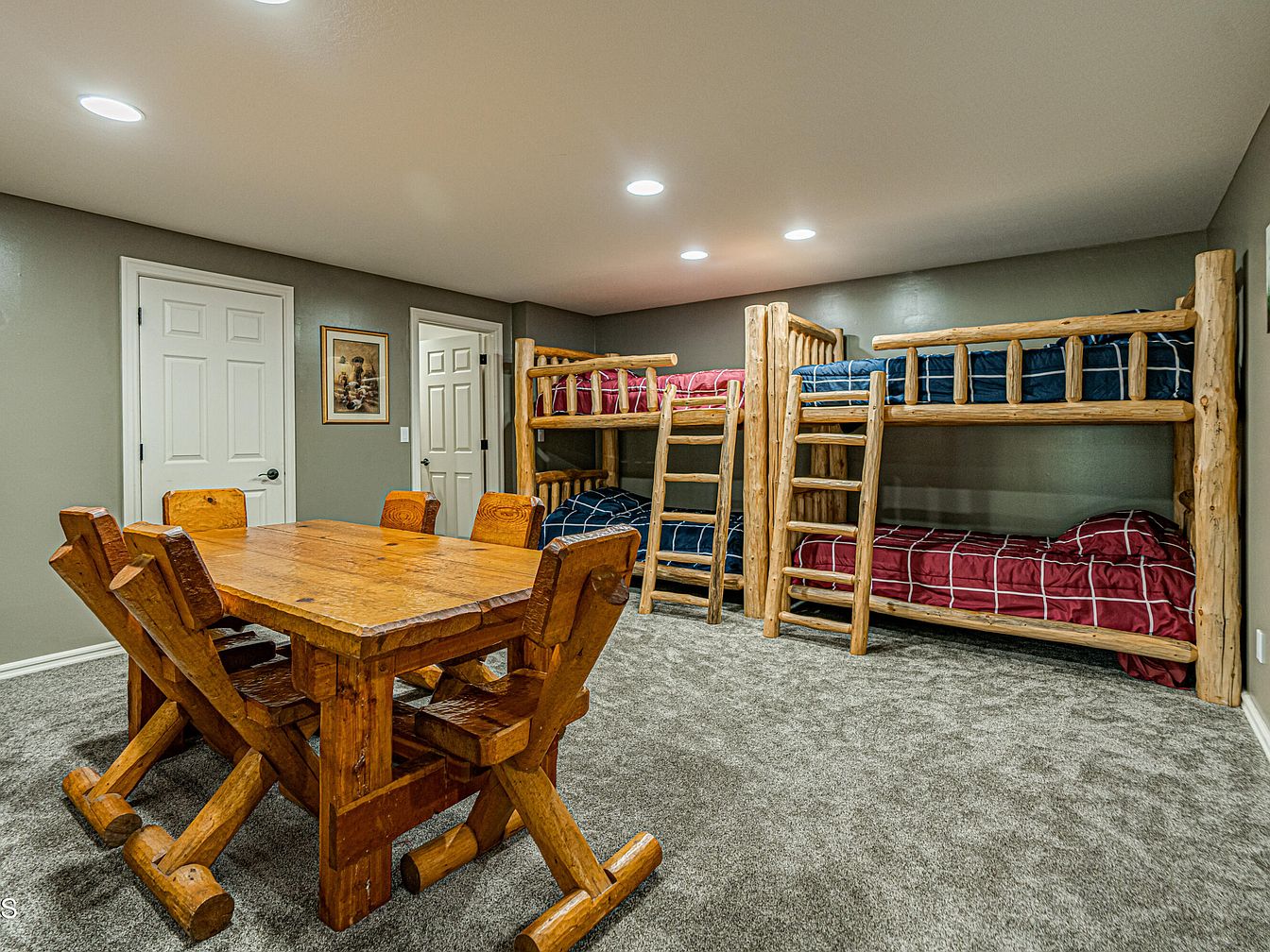
This cozy multi-purpose room combines a sleeping area with a rustic communal space. It features two robust wooden bunk beds with a natural log finish, each bed dressed in bold red and navy checkered bedding. Opposite the bunks, a solid wooden table with matching log-style chairs invites group gatherings. The carpet is a neutral, soft gray that complements the sage wall color, adding warmth and comfort. Recessed ceiling lights provide bright and even illumination. White paneled doors and framed wall art subtly balance the rustic elements, making this room both functional and inviting.
Master Bedroom
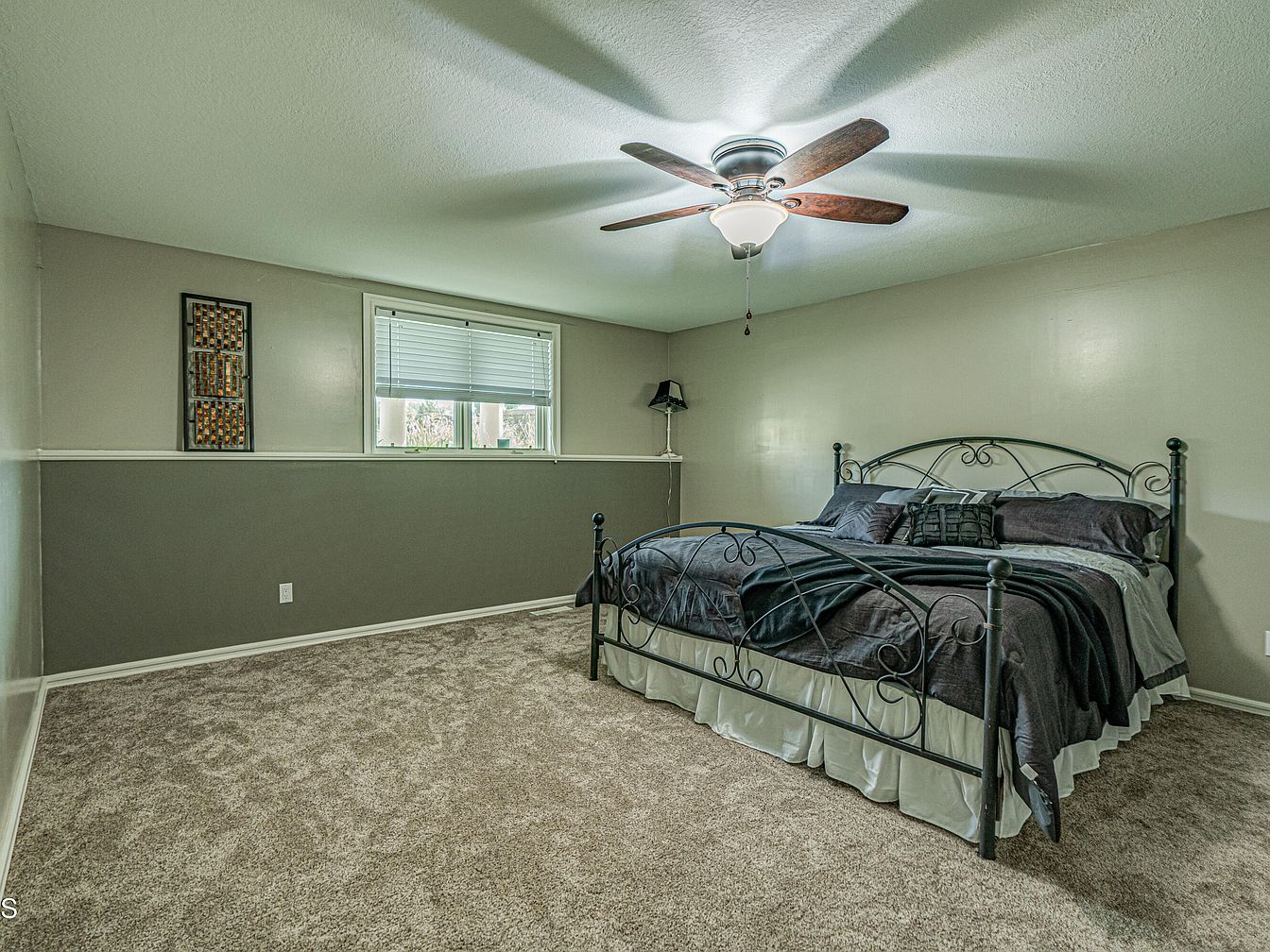
This spacious master bedroom features a neutral color palette with a two-tone wall design, combining a warm beige above a muted olive green with a white chair rail dividing the colors. The room’s focal point is a wrought iron bed frame with intricate detailing, dressed in dark bedding that contrasts tastefully against the lighter walls and carpeted floor. A ceiling fan with wooden blades and a glass light fixture adds both comfort and style overhead. A single window with white blinds allows natural light, while minimal decor includes a corner floor lamp and rectangular wall art, enhancing the serene and uncluttered atmosphere.
Rustic Guest Bedroom
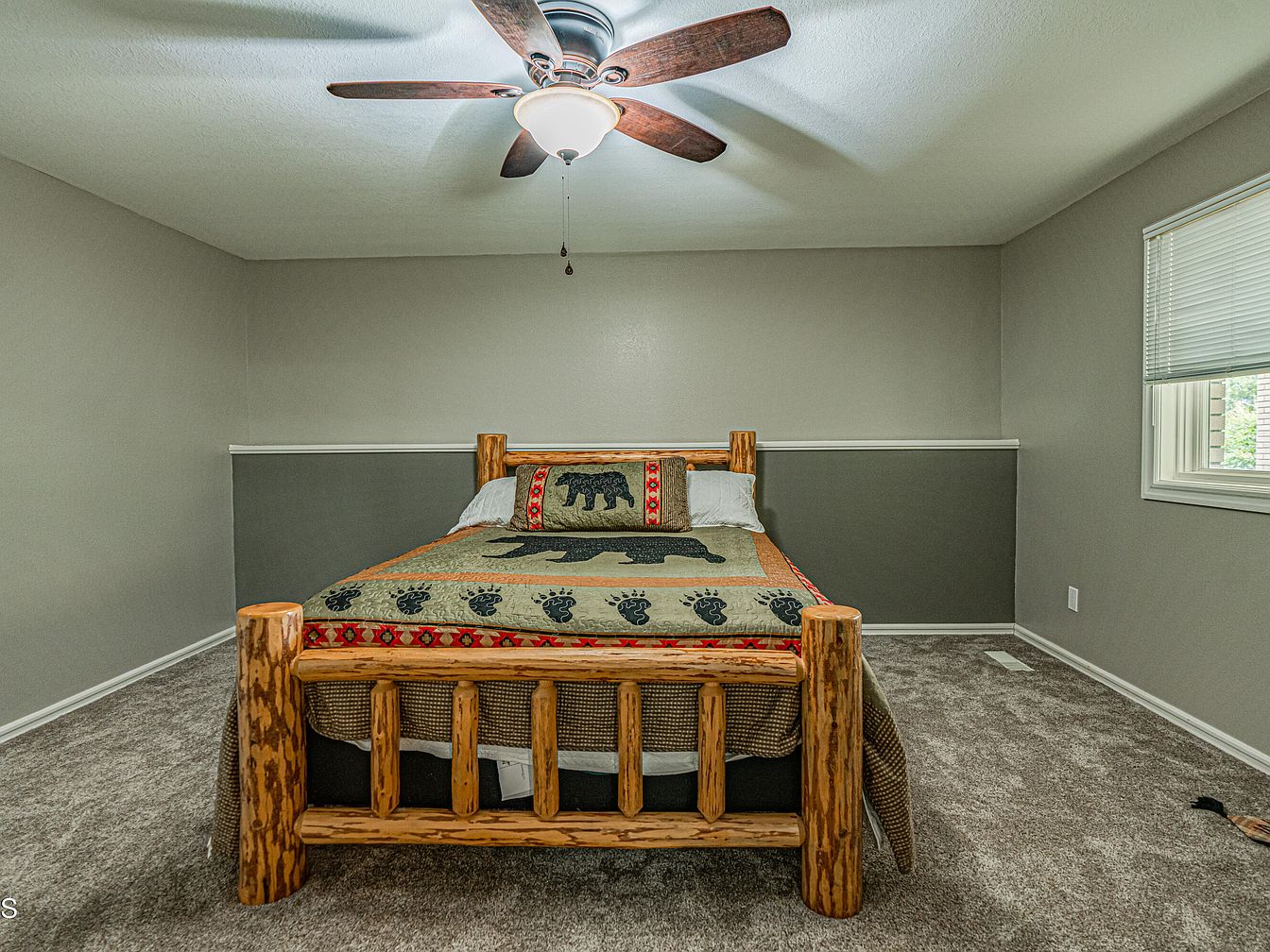
This cozy guest bedroom features a rustic, log-style wooden bed frame that serves as the focal point. The bedding displays a nature-inspired theme with bear and paw prints in earthy tones of green, red, and black, complementing the rugged bed frame. The walls are painted in a dual-tone scheme, with a lighter, muted gray above a darker gray wainscoting that adds texture and depth. The carpeted floor adds warmth to the space, while a ceiling fan with dark wooden blades provides functional lighting and air circulation. A single window with blinds lets natural light filter in softly.
Bathroom Vanity Area
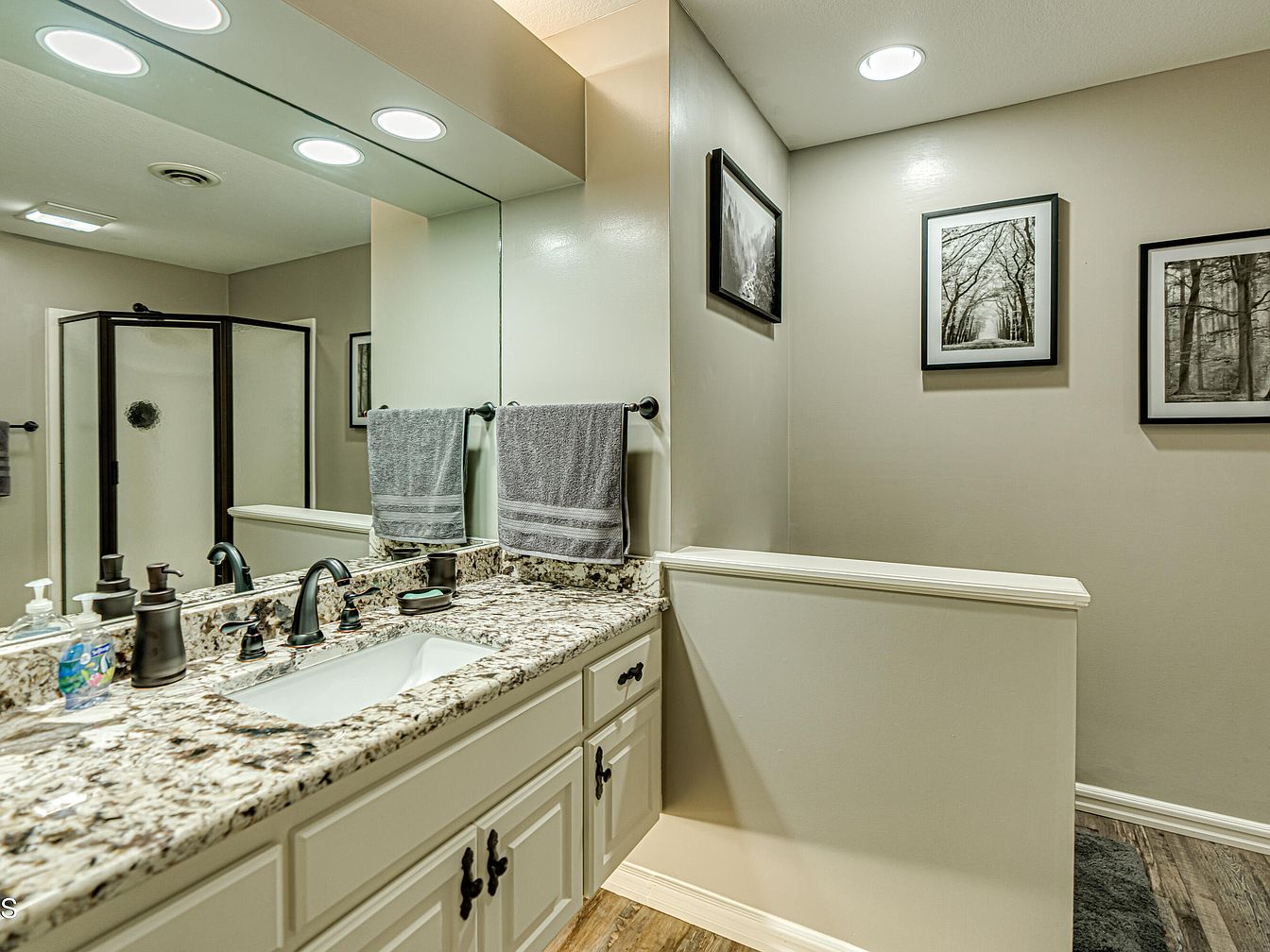
This bathroom area features a spacious granite countertop with a built-in sink, complemented by dark bronze fixtures that add a touch of elegance. The cabinetry below is painted in a soft white with classic hardware, offering ample storage. The wall above the sink holds a large mirror with recessed lighting embedded in the ceiling above, providing bright, focused illumination. Neutral beige walls create a calming atmosphere. On one side, framed black and white nature photographs add subtle artistic detail, while the wood-style flooring brings warmth and texture. A glass shower enclosure is partially visible, completing the functional and stylish layout.
Recreation Room Overview
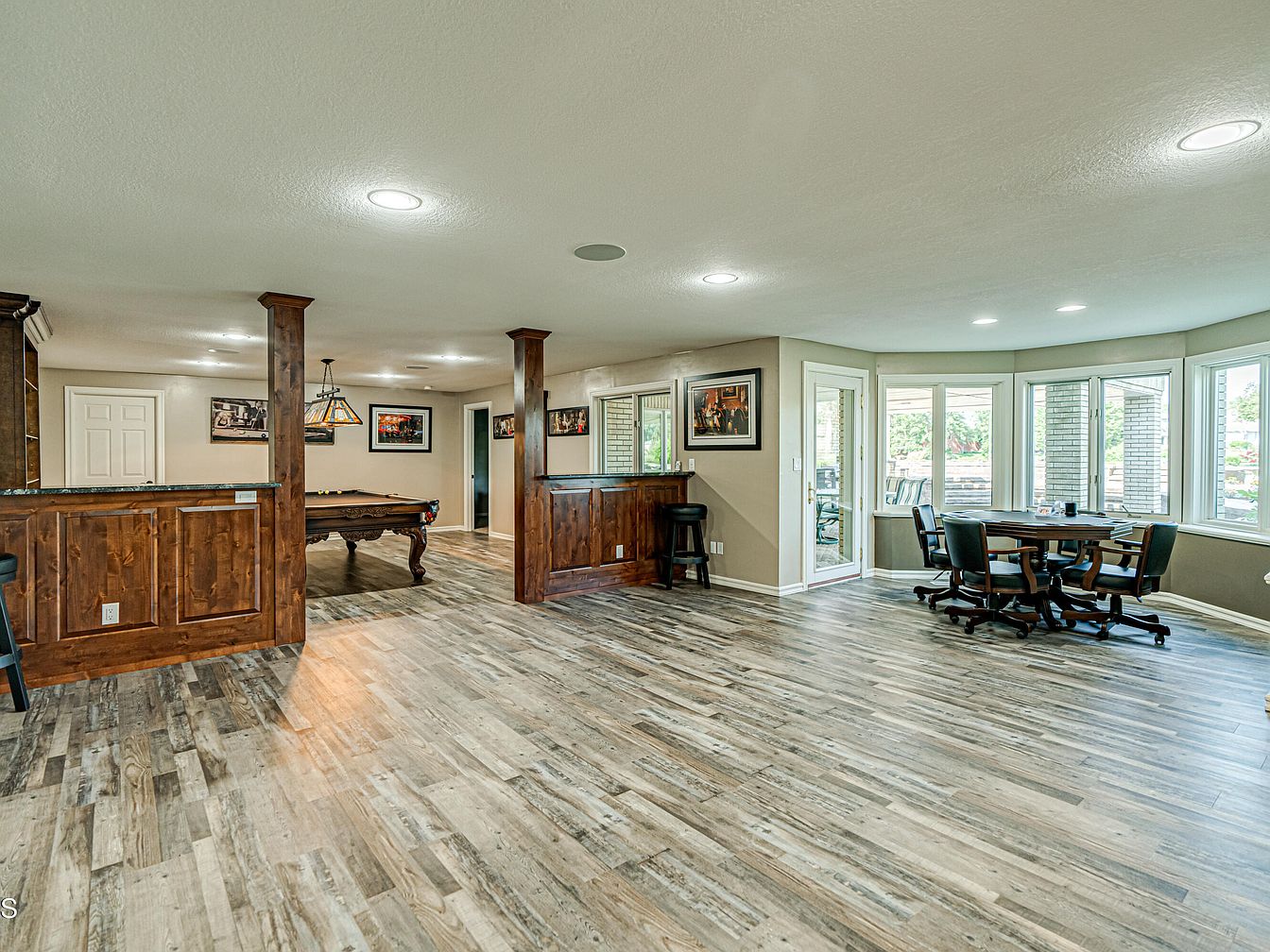
This spacious recreation area features a warm and inviting atmosphere highlighted by wood accents and neutral tones. The flooring is a rustic, light-toned wood pattern that complements the darker wood cabinetry and built-in bar area with two supporting columns. A pool table sits centrally against the far wall, accented by classic framed pictures and a stained-glass style hanging light fixture above. At the corner, a cozy seating area with four black leather swivel chairs surrounds a round table, positioned near a bank of wide windows that flood the room with natural light and offer outdoor views. Recessed ceiling lights add balanced illumination throughout the open layout.
Home Bar Counter
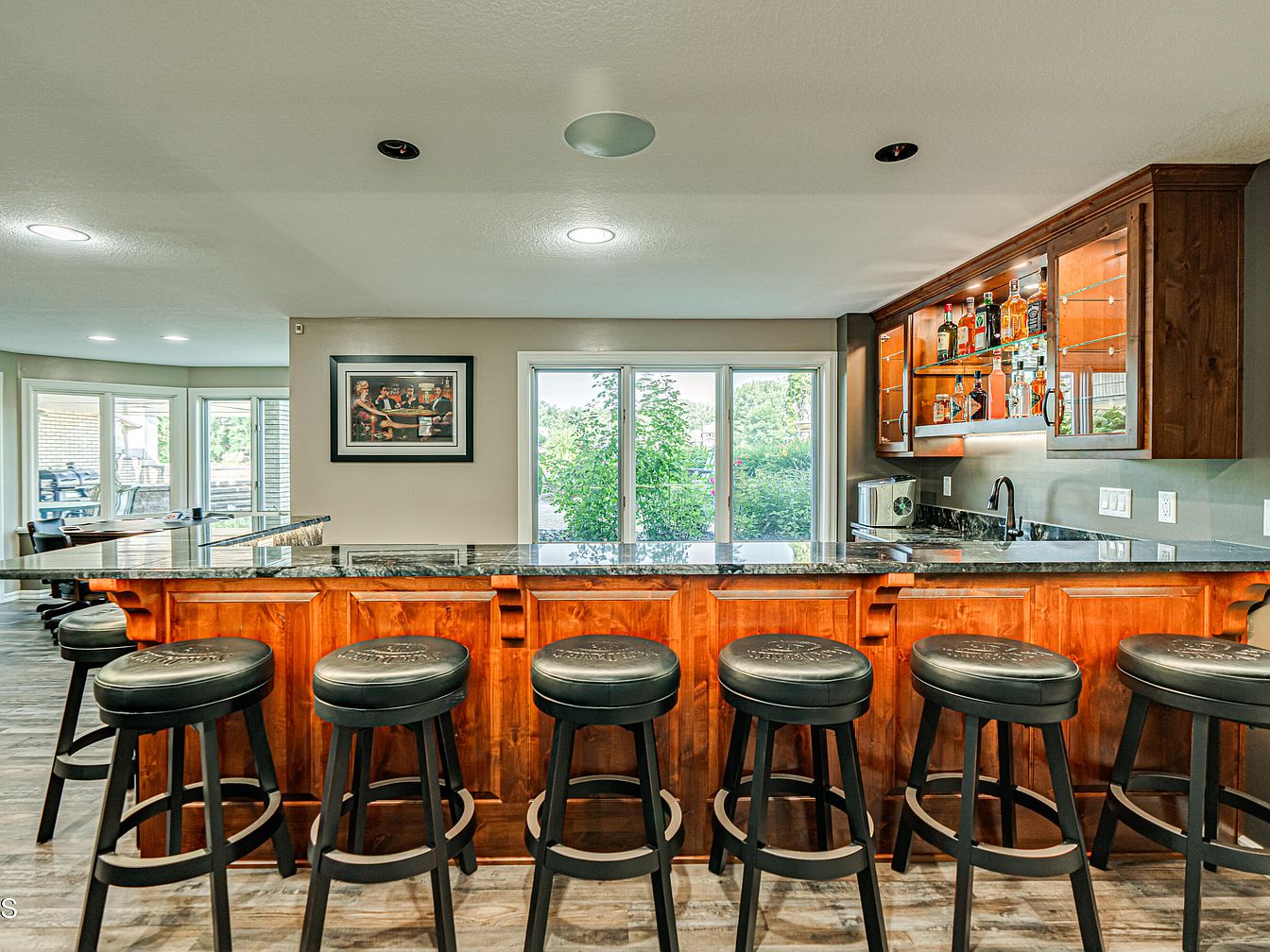
This inviting home bar area features a warm, polished wooden base with intricate paneling beneath a glossy dark granite countertop. Seven black leather-topped bar stools with sturdy wooden legs line the counter, offering ample seating. Behind the bar, wooden cabinetry with glass-front doors showcases an array of liquor bottles on illuminated glass shelves, creating an elegant display. A sleek black faucet and sink are seamlessly integrated into the granite surface. Neutral-colored walls and recessed lighting enhance the cozy yet sophisticated ambiance, while large windows bring in natural light and offer views of lush greenery outside.
Home Bar Area
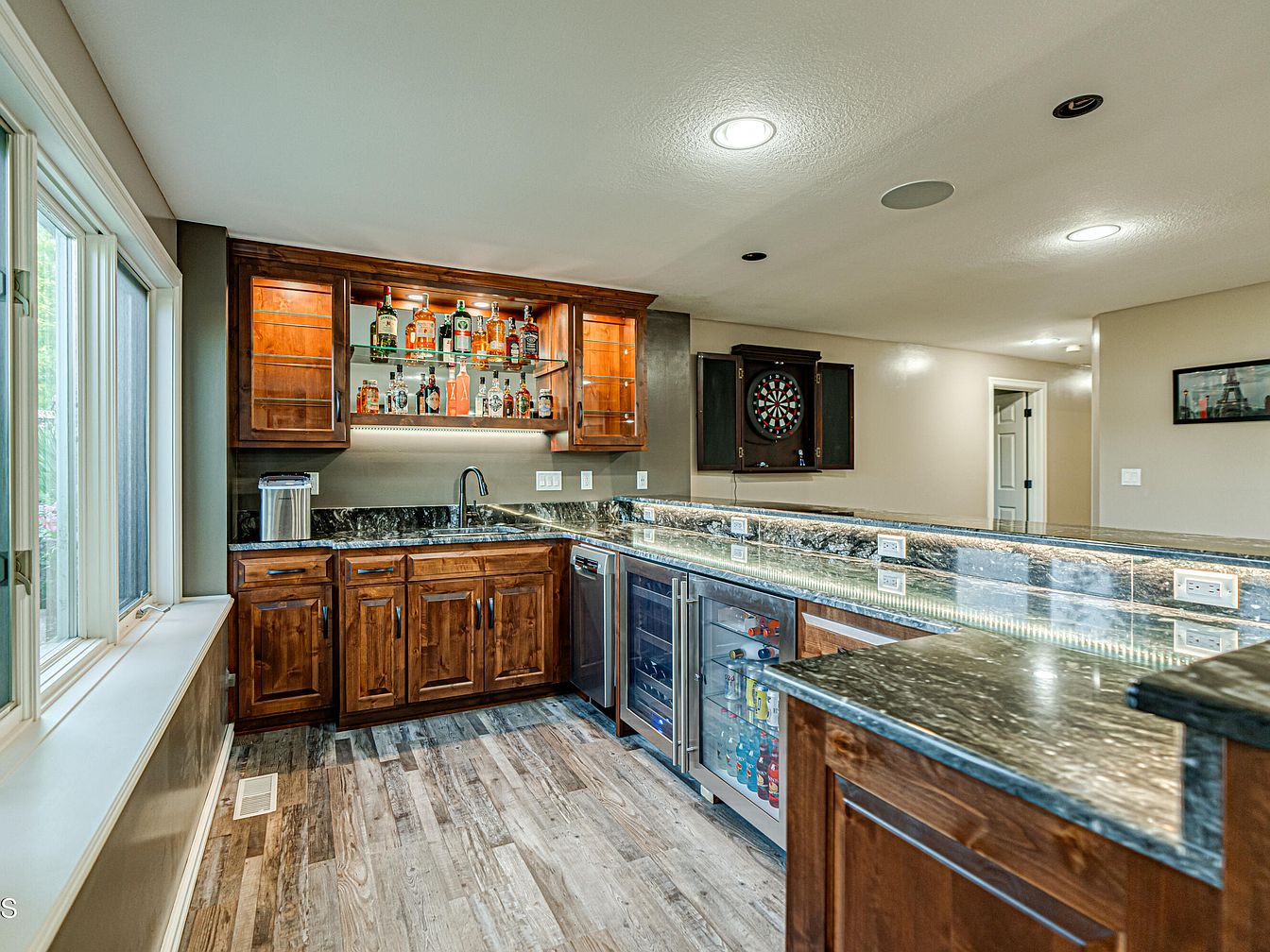
This inviting home bar features rich, dark wood cabinetry with intricate panel detailing, paired with a polished dark granite countertop that extends into a raised bar area with underlighting, adding warmth and sophistication. Glass shelves inside a wooden display cabinet showcase a collection of assorted liquor bottles, illuminated by soft, built-in lighting. The flooring contrasts naturally with a weathered wood look, creating a rustic yet refined ambiance. A sleek stainless steel beverage fridge and dishwasher offer modern convenience. The space opens up toward a hallway, and a dartboard mounted on the wall provides a playful entertainment touch.
Game Room
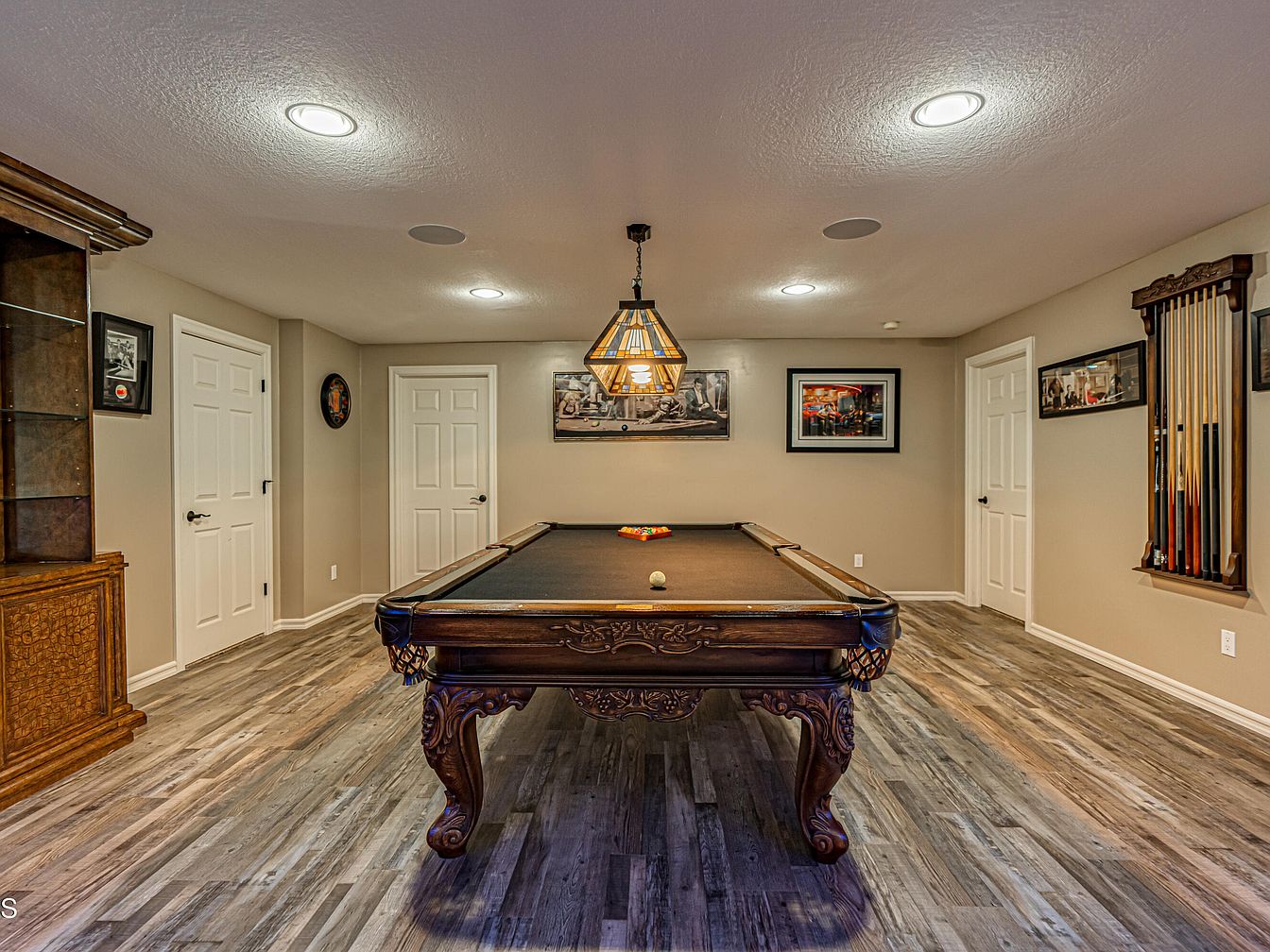
This spacious game room centers around a dark wood, ornately carved pool table with a black felt surface, illuminated by a stained-glass pendant light hanging directly above. The room features neutral beige walls that create a warm and inviting atmosphere, complemented by wood-look plank flooring in shades of gray and brown, adding a modern touch. Recessed ceiling lights provide ample illumination, while framed art and a mounted rack organizing pool cues add character and function. Multiple white doors with dark hardware punctuate the walls, suggesting access to adjacent rooms or storage, enhancing the room’s practicality.
Home Bar Area
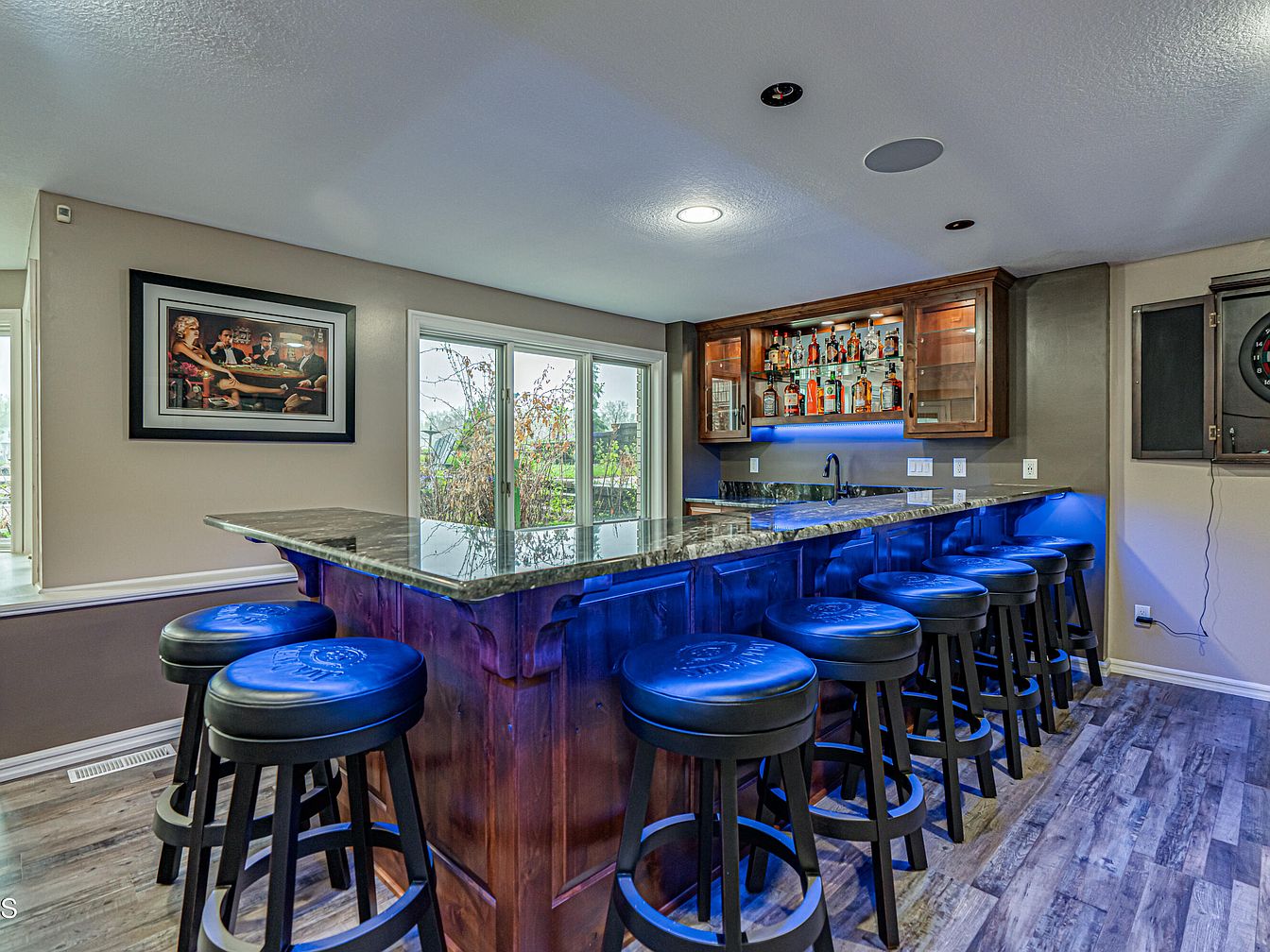
This well-appointed home bar features a long, polished marble countertop with ample seating provided by eight black cushioned bar stools arranged along the front. The bar base is crafted from rich, dark wood with a subtle reddish hue, complemented by matching cabinetry above. The cabinetry includes glass shelves stocked with a variety of liquor bottles, illuminated by soft blue LED lighting that also accents the bar facade. The flooring is a modern wood design in varying gray tones, while the walls are painted a neutral beige. Large sliding glass doors bring in natural light, and a framed vintage-style artwork adds character to the space.
Utility Room Sink Area
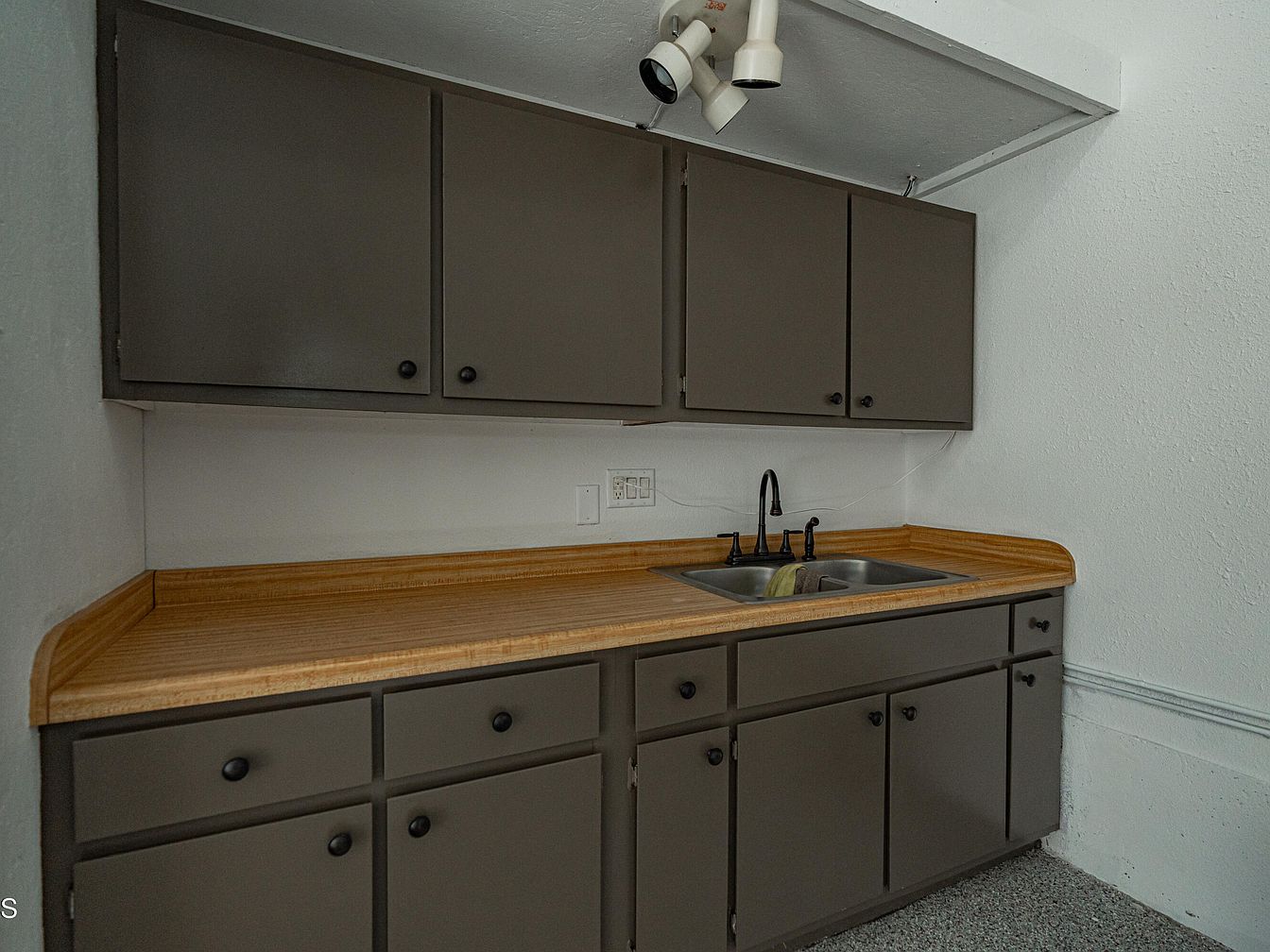
This compact utility space features a practical layout with upper and lower cabinetry providing ample storage. The cabinets are painted in a muted gray tone with simple black knobs, creating a subdued, industrial aesthetic. The countertop is a warm, wood-patterned laminate that adds a touch of natural texture while remaining functional. A double stainless steel sink is centrally positioned with an elegant matte black faucet, balancing modern and utilitarian elements. The walls are finished in plain white, offering a clean and fresh backdrop. Overhead, adjustable track lighting directs illumination efficiently across the workspace.
Spacious Three-Car Garage
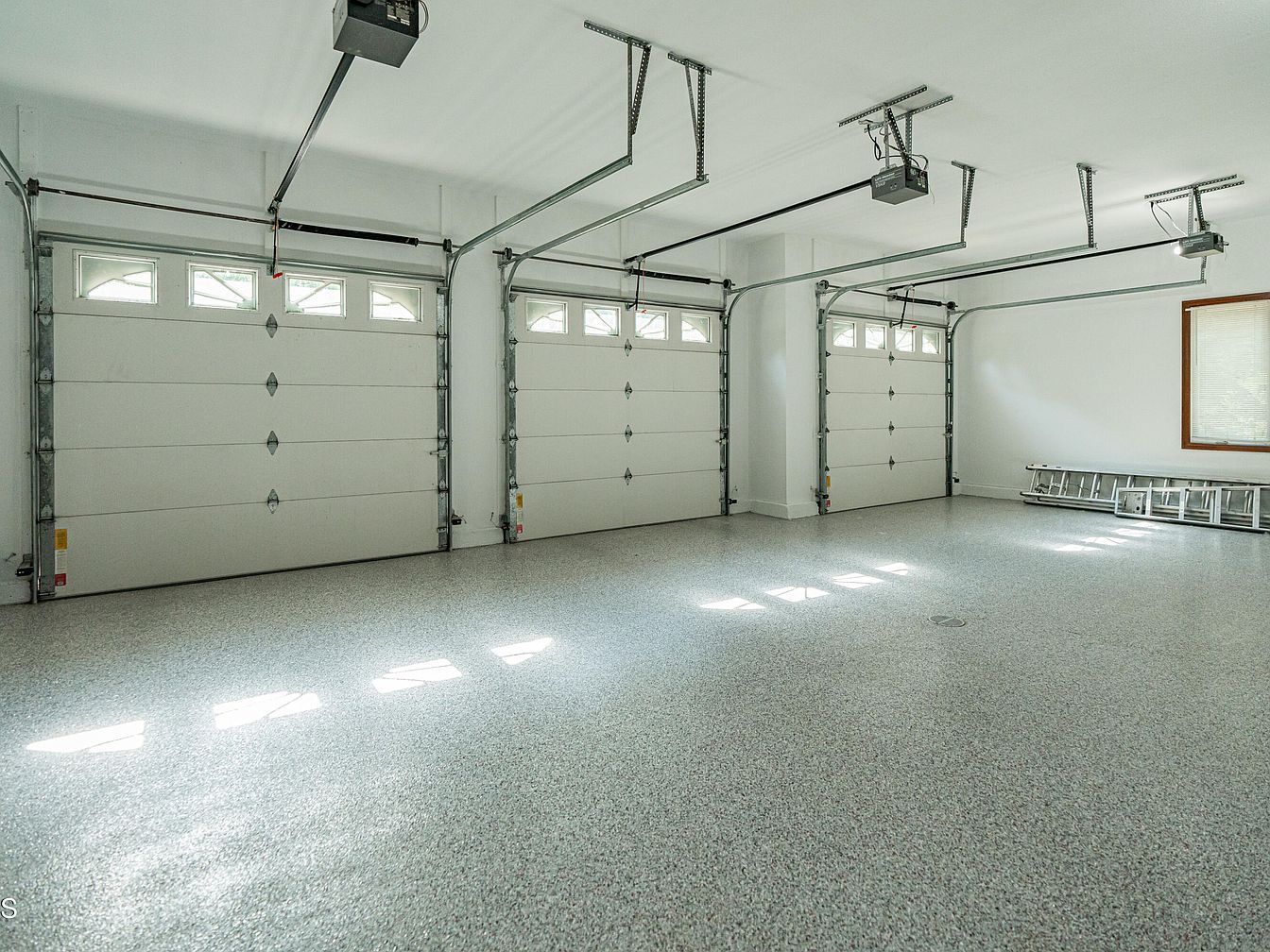
This expansive garage offers three individual white overhead doors, each equipped with automatic openers and small frosted windows that allow natural light to softly illuminate the space. The floor is finished with a durable, speckled epoxy coating in light gray tones, enhancing both functionality and cleanliness. Walls and ceiling are painted bright white, contributing to the room’s clean and airy atmosphere. Along one wall, a long metal ladder is neatly stored, and a single window with a wooden frame and a venetian blind provides additional natural light and ventilation. The layout maximizes car storage and workspace potential.
Covered Balcony Seating
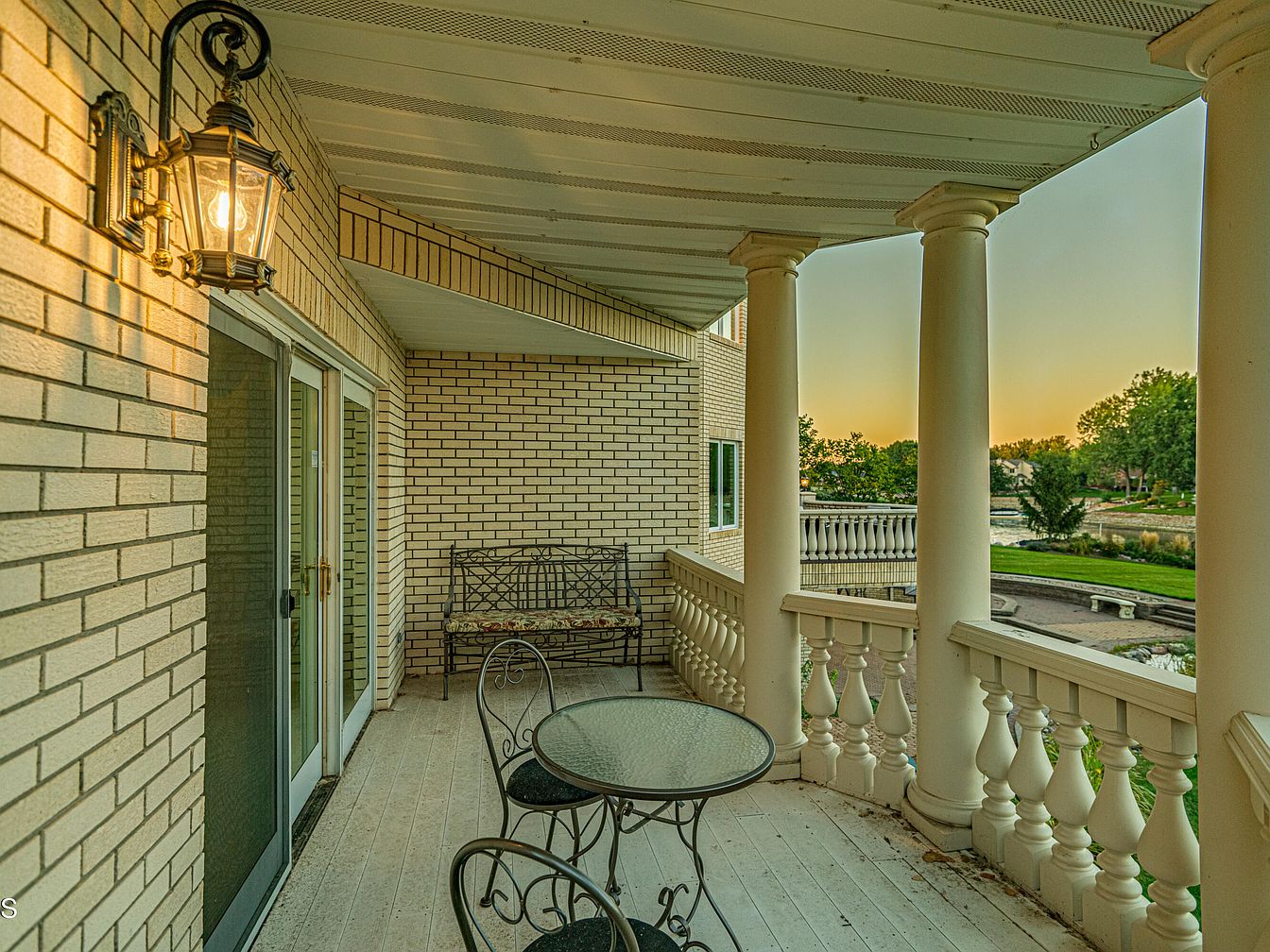
This covered balcony offers a charming outdoor retreat with classic architectural features. Cream-colored brick walls complement the sturdy white balustrade and stately columns that frame the balcony, creating an elegant, timeless look. The space includes a small round glass-top table paired with wrought iron chairs, displaying a vintage vibe through their intricate, curved designs. A matching wrought iron bench with a floral cushion sits against the far wall for additional seating. The overhead ceiling with recessed lighting enhances the cozy atmosphere. The view extends over a lush green lawn and a serene waterfront, perfect for relaxing at sunset.
Lakeside Backyard View
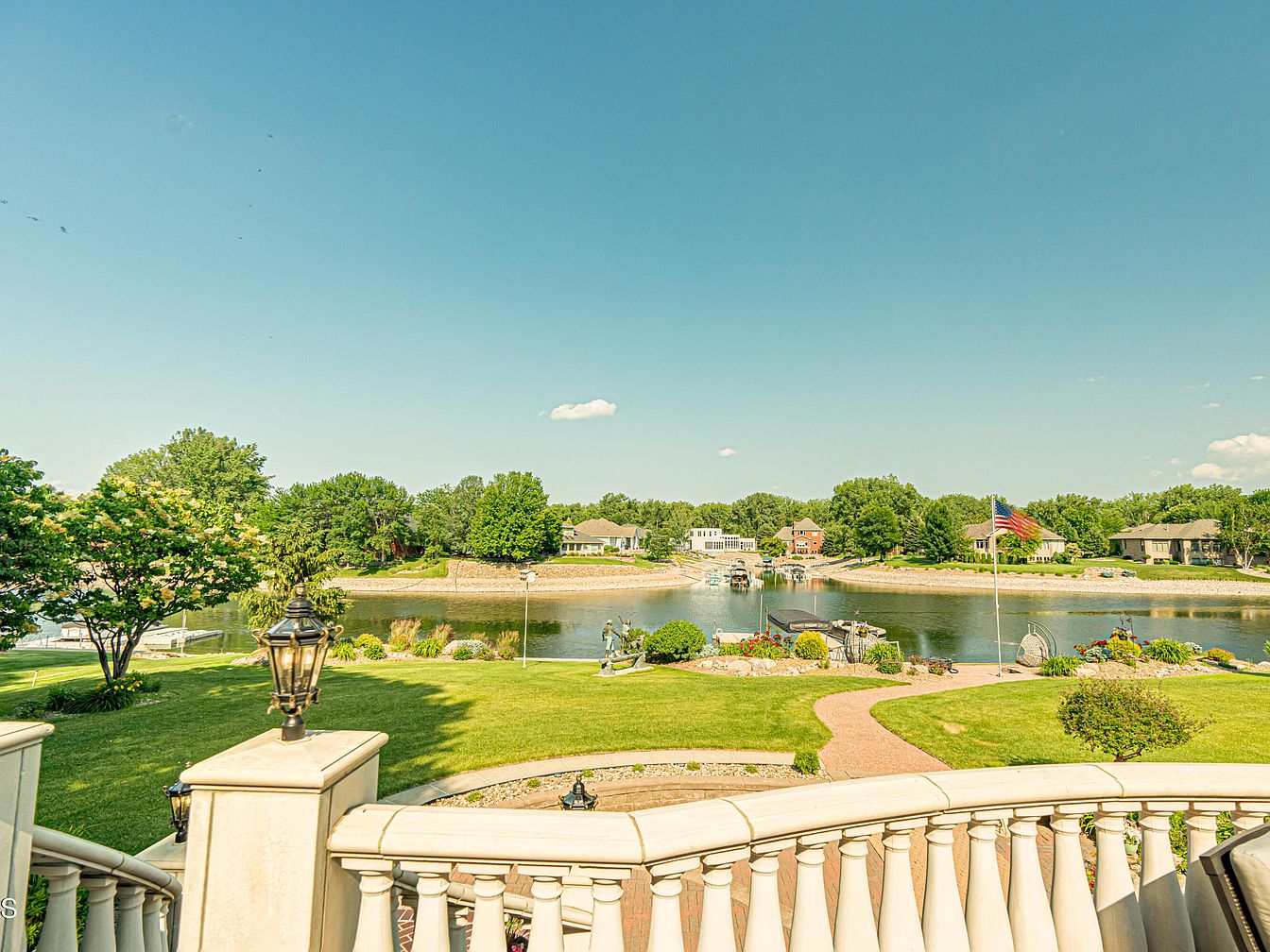
A beautifully landscaped backyard overlooking a serene lake, framed by a solid white balustrade with elegant classic posts. The lawn is neatly manicured with scattered shrubs, flower beds, and small trees that add vibrant greenery to the scene. A winding stone pathway guides visitors from the home’s terrace towards a boat dock on the water’s edge. Beyond the lake, upscale homes with varied architectural styles nestle among mature trees, enhancing the tranquil, upscale community ambiance. Bright sunlight and a clear blue sky amplify the peaceful, inviting outdoor setting perfect for relaxation and entertaining.
Front Yard Walkway
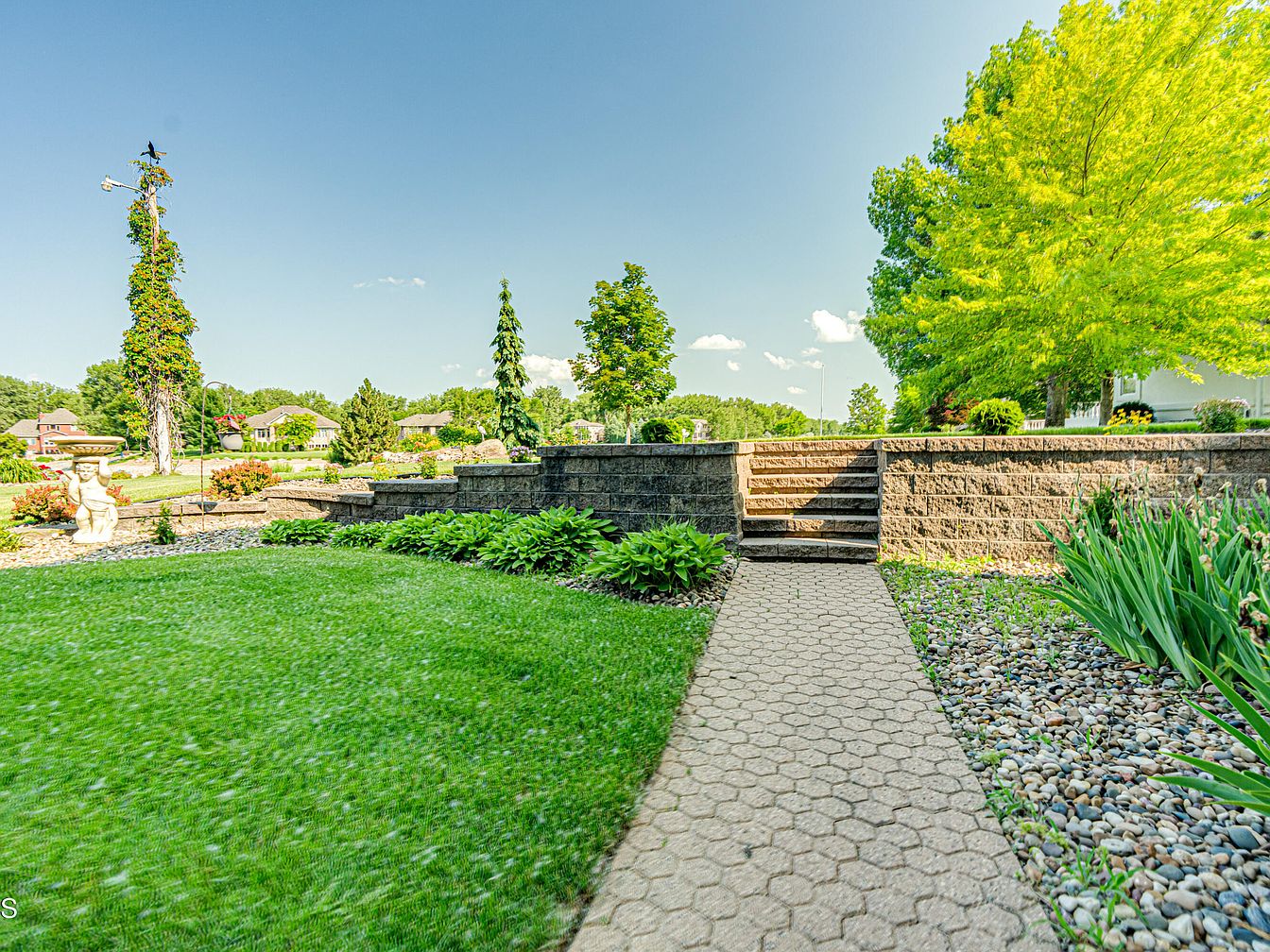
This serene front yard features a neatly manicured grassy lawn bordered by landscaping rocks and green plants. A hexagonal stone pathway leads visitors through the garden area to a short set of steps made from matching textured stone, ascending to a raised stone retaining wall. The landscaping includes various shrubs and well-trimmed foliage, complemented by vibrant green trees in full leaf under a clear blue sky. Decorative elements such as a classical small statue add character, while neighboring homes and trees frame the peaceful suburban setting.
Lakeside Lawn and Garden
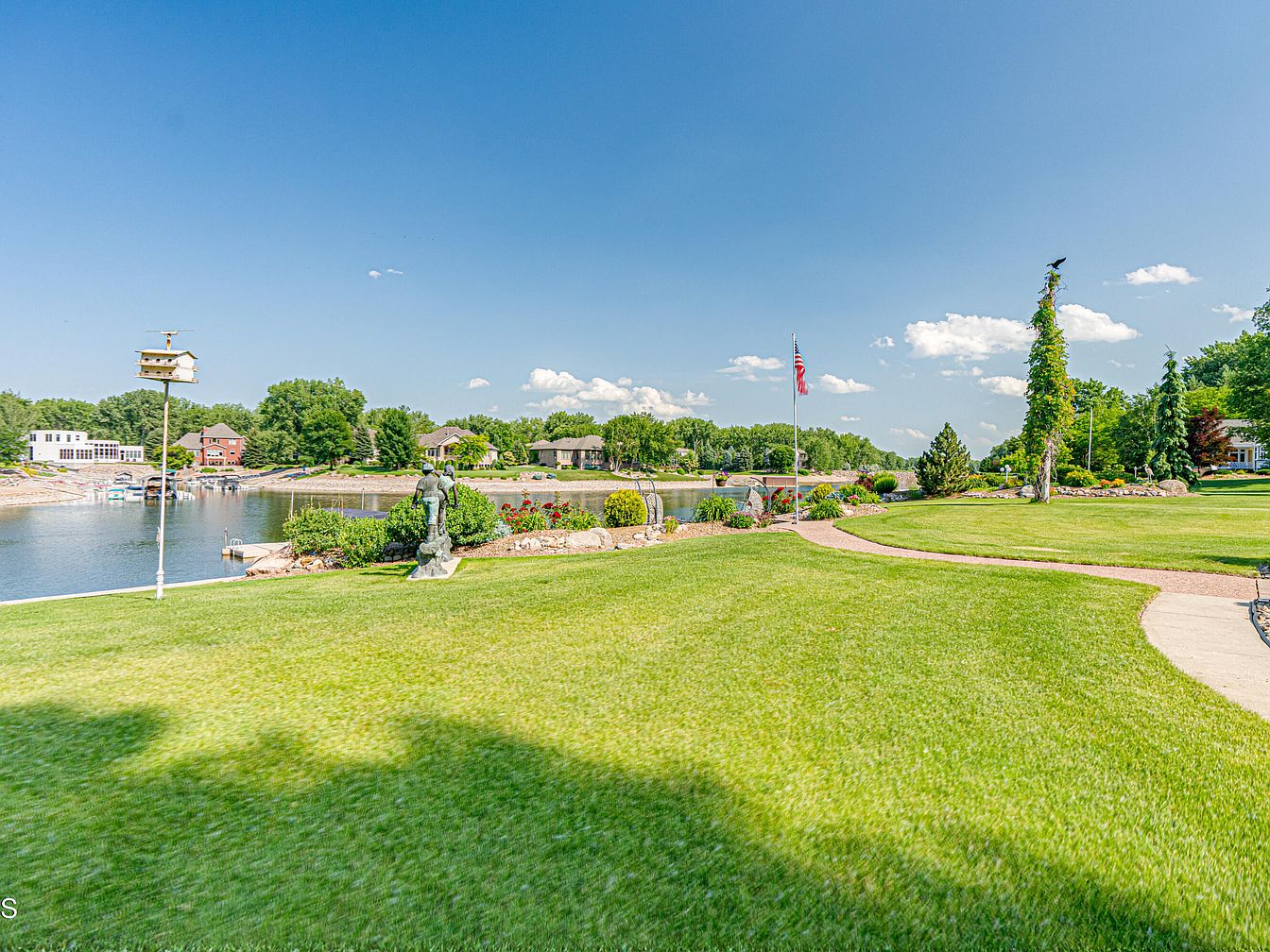
This expansive lakeside lawn offers a tranquil outdoor space defined by lush, well-manicured green grass gently sloping towards a serene waterway. The view is enhanced by a paved walkway meandering through the garden, connecting various landscaped beds filled with vibrant flowering plants and neatly trimmed shrubs. Decorative elements, including a birdhouse mounted on a tall white pole and a classical-style statue, add charm and character to the scene. The backdrop features a clear blue sky dotted with soft clouds and tasteful residential homes, while an American flag stands proudly beside the pathway, offering a welcoming and peaceful lakeside retreat.
Listing Agent: JAMIE D SORENSON of Realty One Group – Encore via Zillow

