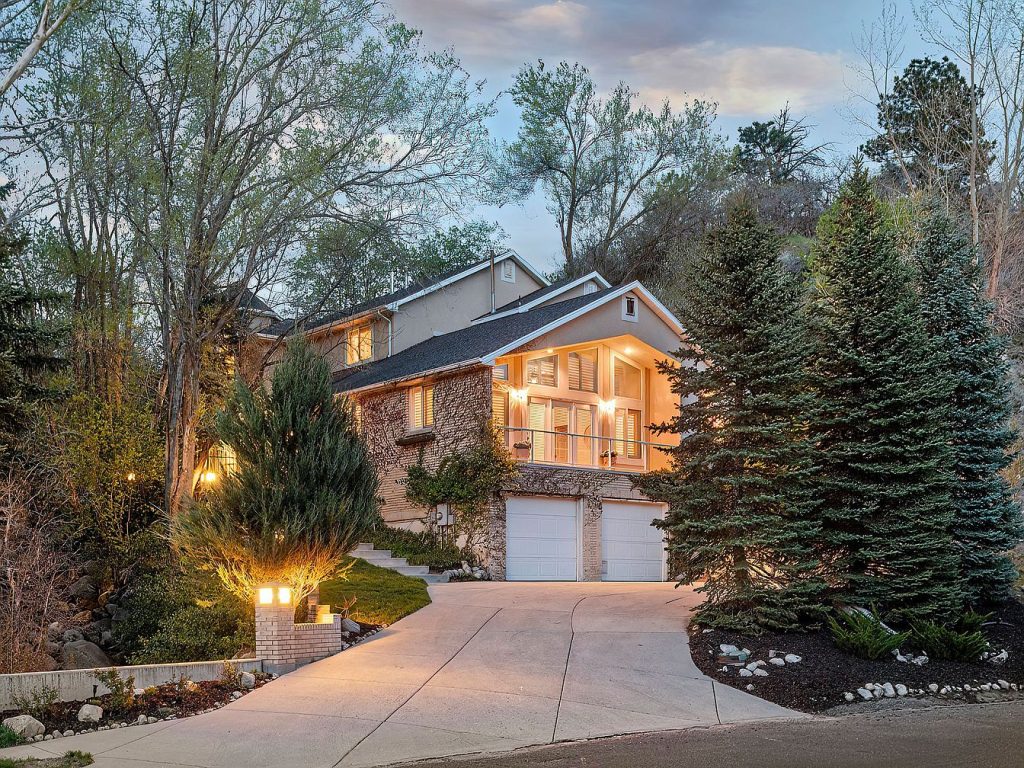
This charming home, located in Sandy, Utah, offers a blend of privacy and natural beauty with its unique architectural style that complements the serene surroundings of Dimple Dell Road and nearby Dry Creek. Built to embrace the picturesque setting, the house features a warm, inviting entrance beside a flowing stream that enhances its tranquil ambiance. The architectural design likely incorporates elements of modern rustic style, with vaulted ceilings and large windows that frame scenic views of Dimple Dell and the valley beyond. Inside, the main floor is designed for entertaining, featuring hardwood floors, a flexible space ideal for an office or extra bedroom, and a primary suite that provides a peaceful retreat with soothing creek sounds. The listing price is $1,160,000. While specific square footage and plot area are not detailed, the home’s size and lot dimensions are estimated from county records, and buyers are encouraged to verify these independently.
Living Room
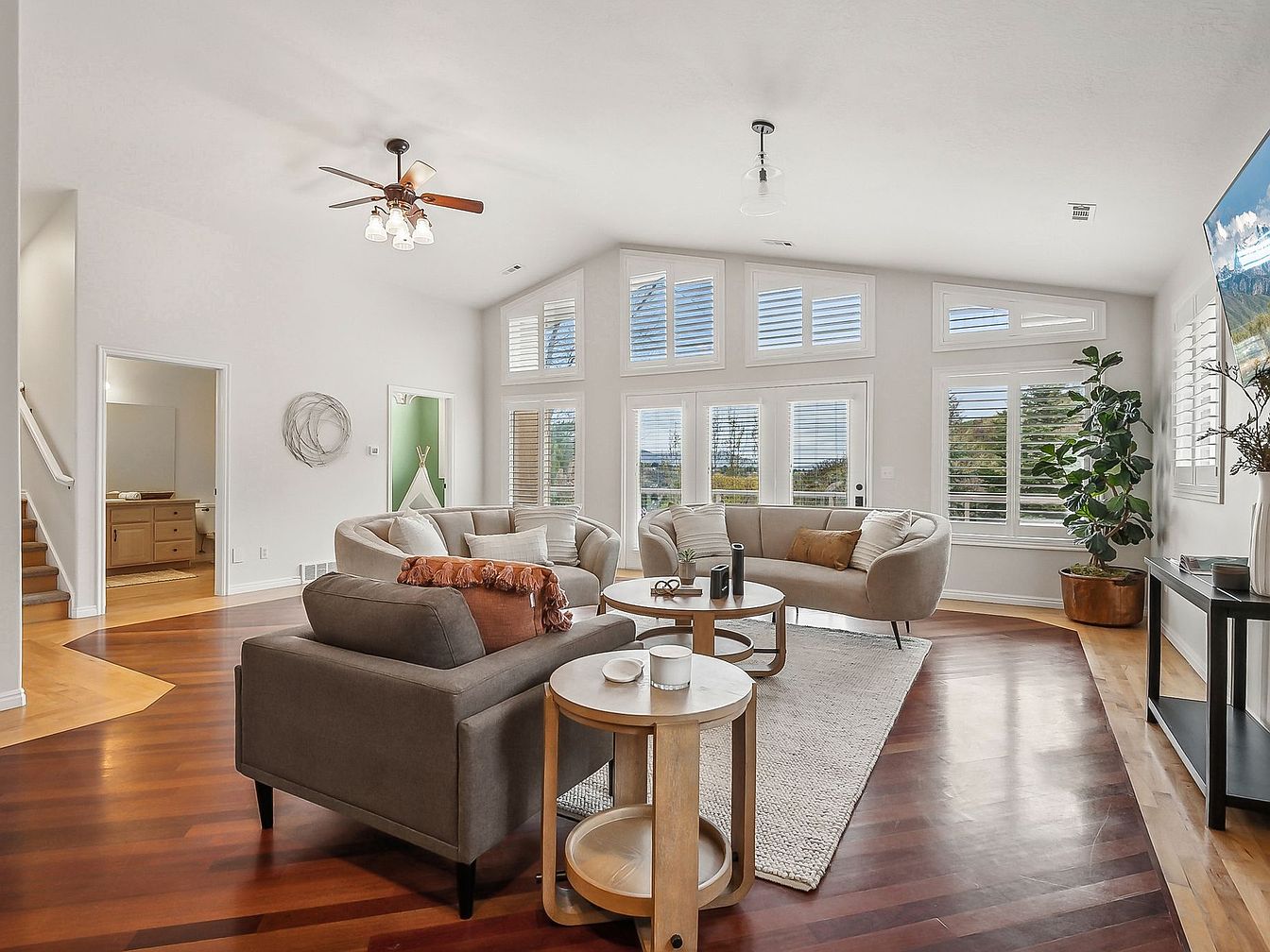
This living room corner features a vaulted ceiling that enhances the spacious feel, with modern ceiling lights including a fan fixture. The floor is a rich, warm hardwood with a geometric border pattern that elegantly frames the seating area. A pair of curved beige loveseats with soft cushions and a dark gray armchair surround two circular wooden coffee tables on a textured, neutral rug. Floor-to-ceiling windows with plantation shutters flood the space with natural light, highlighting a large potted plant and a mounted flat-screen TV, blending contemporary comfort and style.
warm Kitchen
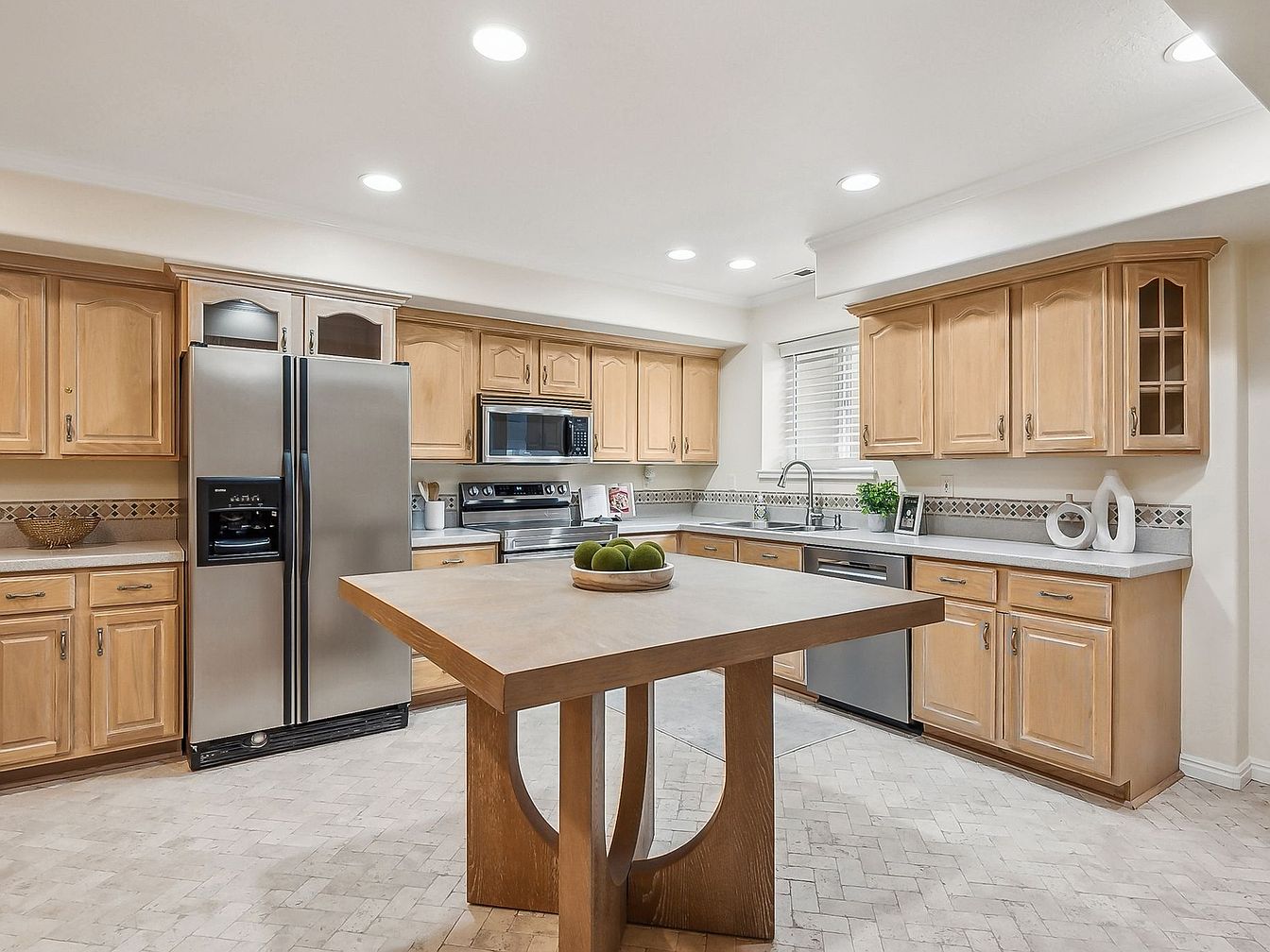
This kitchen features a spacious and functional layout centered around a sturdy wooden island with a unique geometric base, providing both workspace and an aesthetic focal point. Surrounding the island, light wood cabinetry with classic raised panel doors lines the walls, complemented by neutral countertops and a tiled backsplash with diamond accents that add subtle elegance. Stainless steel appliances, including a double-door refrigerator, microwave, stove, and dishwasher, offer modern convenience. The color palette blends warm wood tones with soft beige and cream hues, enhanced by recessed ceiling lights and a window above the sink that floods the space with natural light.
Dining Room with Fireplace
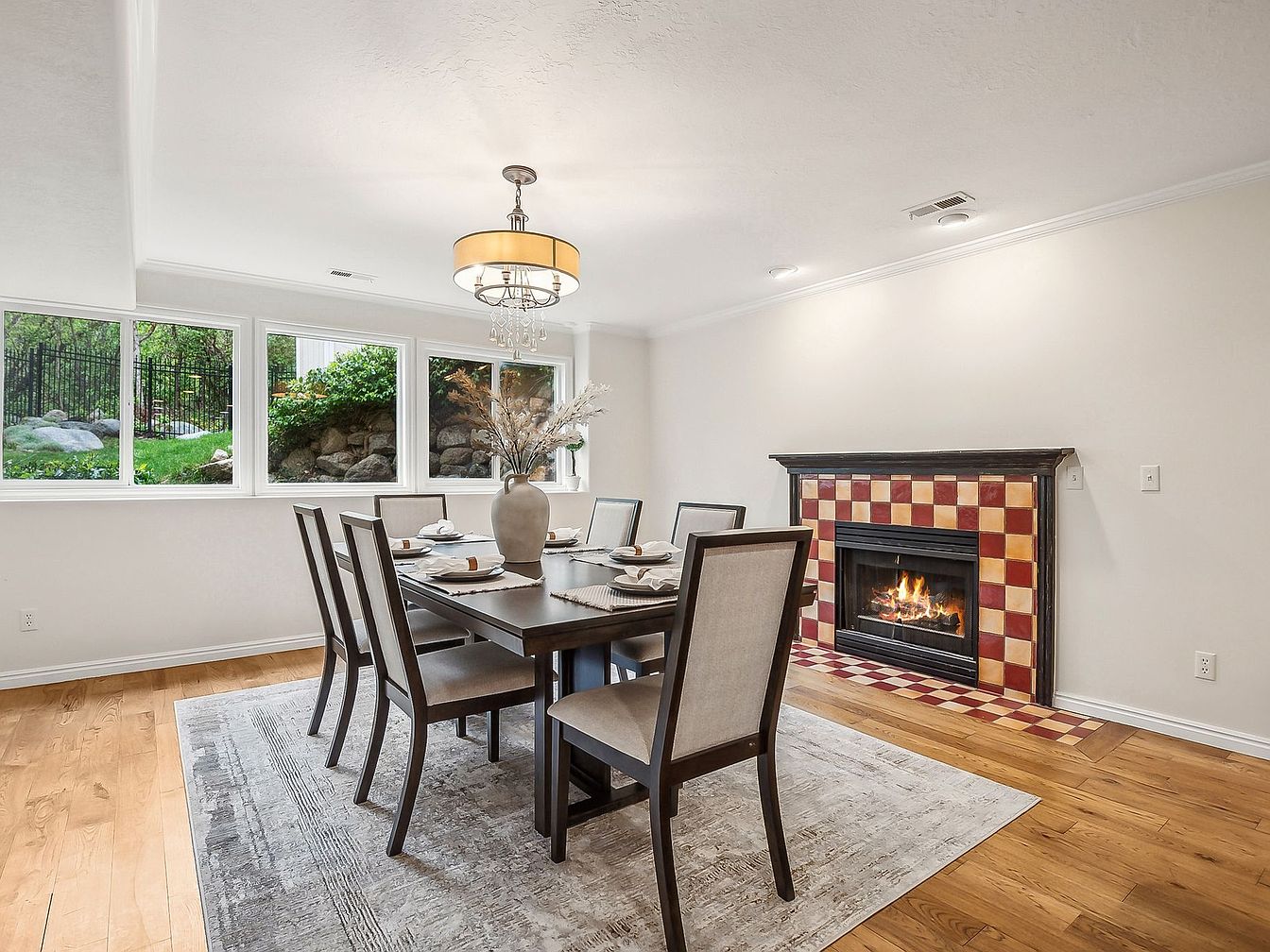
This dining room boasts a warm, inviting atmosphere with a medium-toned hardwood floor and a large area rug anchoring the dark wood rectangular dining table and six cushioned chairs. The light beige upholstery on the chairs complements the neutral wall paint and enhances the room’s airy feel. A notable feature is the striking fireplace with a checkerboard tile surround in deep red and creamy yellow tones, adding a touch of vintage character. Natural light flows in through three wide windows overlooking a lush garden, while a classic drum chandelier with crystals elegantly illuminates the space.
Master Bedroom Sitting Area
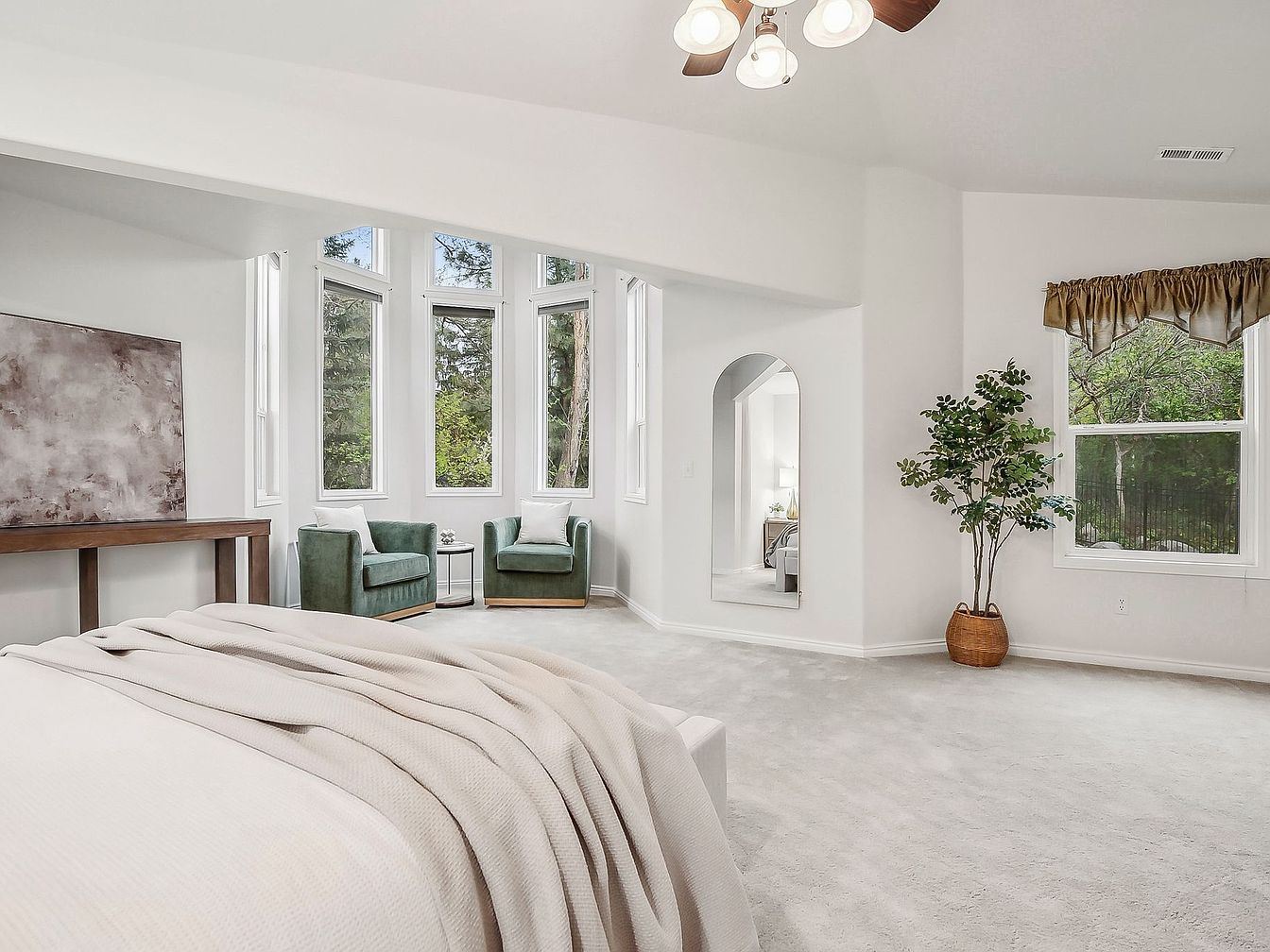
This master bedroom features a bright, airy sitting area framed by tall, narrow windows that stretch towards the ceiling, allowing natural light and lush greenery views inside. Soft neutral tones dominate the room, with light beige carpeting and white walls creating a serene backdrop. Two deep green upholstered armchairs flank a small round side table, positioned to take full advantage of the window views. A wooden console table with abstract art leans against the wall, adding warmth and texture. An arched wall mirror introduces subtle architectural interest, while natural touches like a potted plant enhance the calm, inviting atmosphere.
Home Office Space
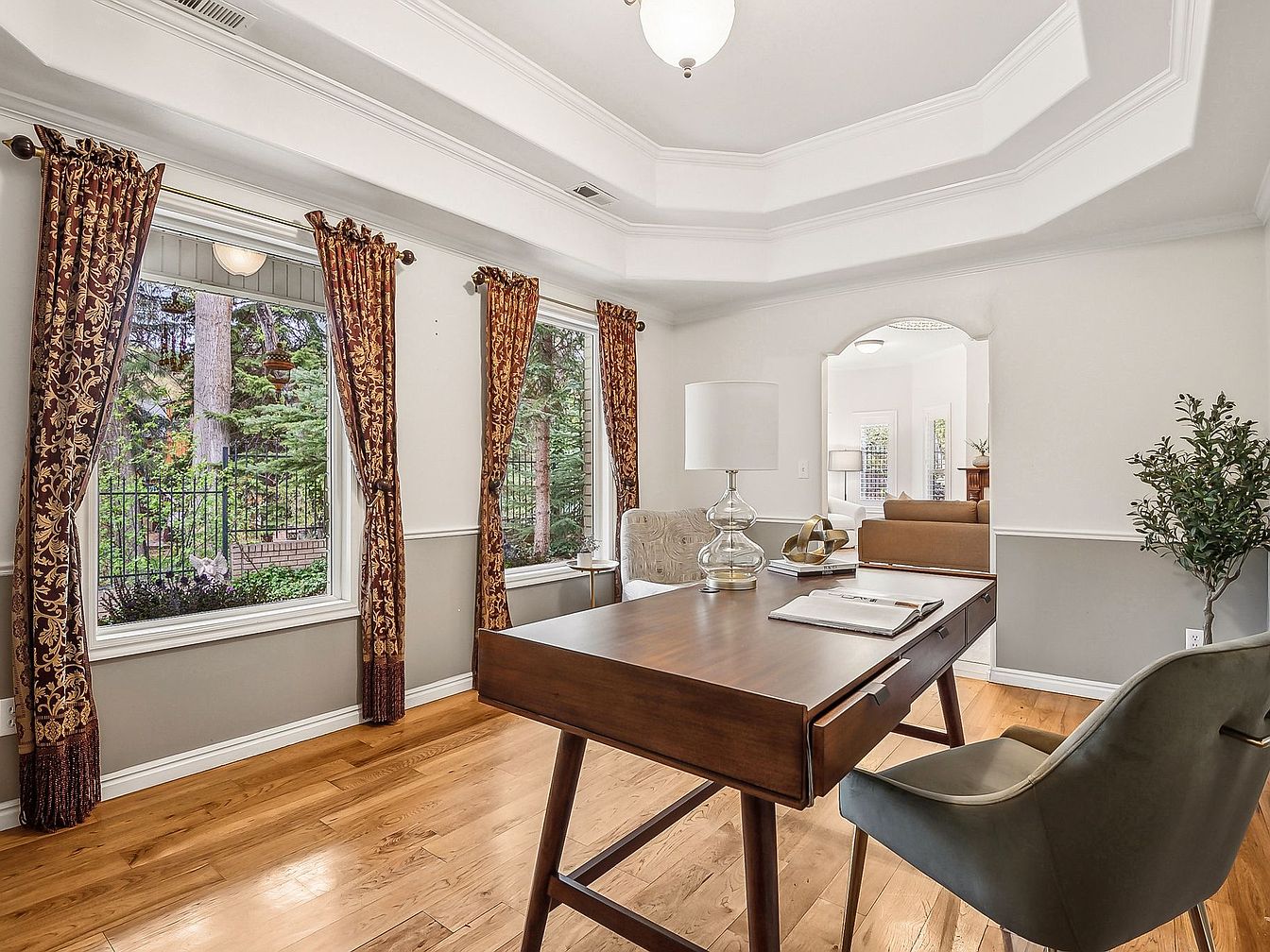
This home office features warm hardwood floors complementing a sleek mid-century modern wooden desk with clean lines and functional drawers. A soft green upholstered chair adds comfort, balancing well with the neutral tones of the lowered wall paint and crisp white upper walls. Three large windows dressed in deep red and gold patterned curtains allow natural light to brighten the space while offering a view of lush greenery outside. Architectural interests like the coffered ceiling and an arched doorway leading to adjacent rooms add elegance to this inviting, practical workspace.
Cozy Bedroom Details
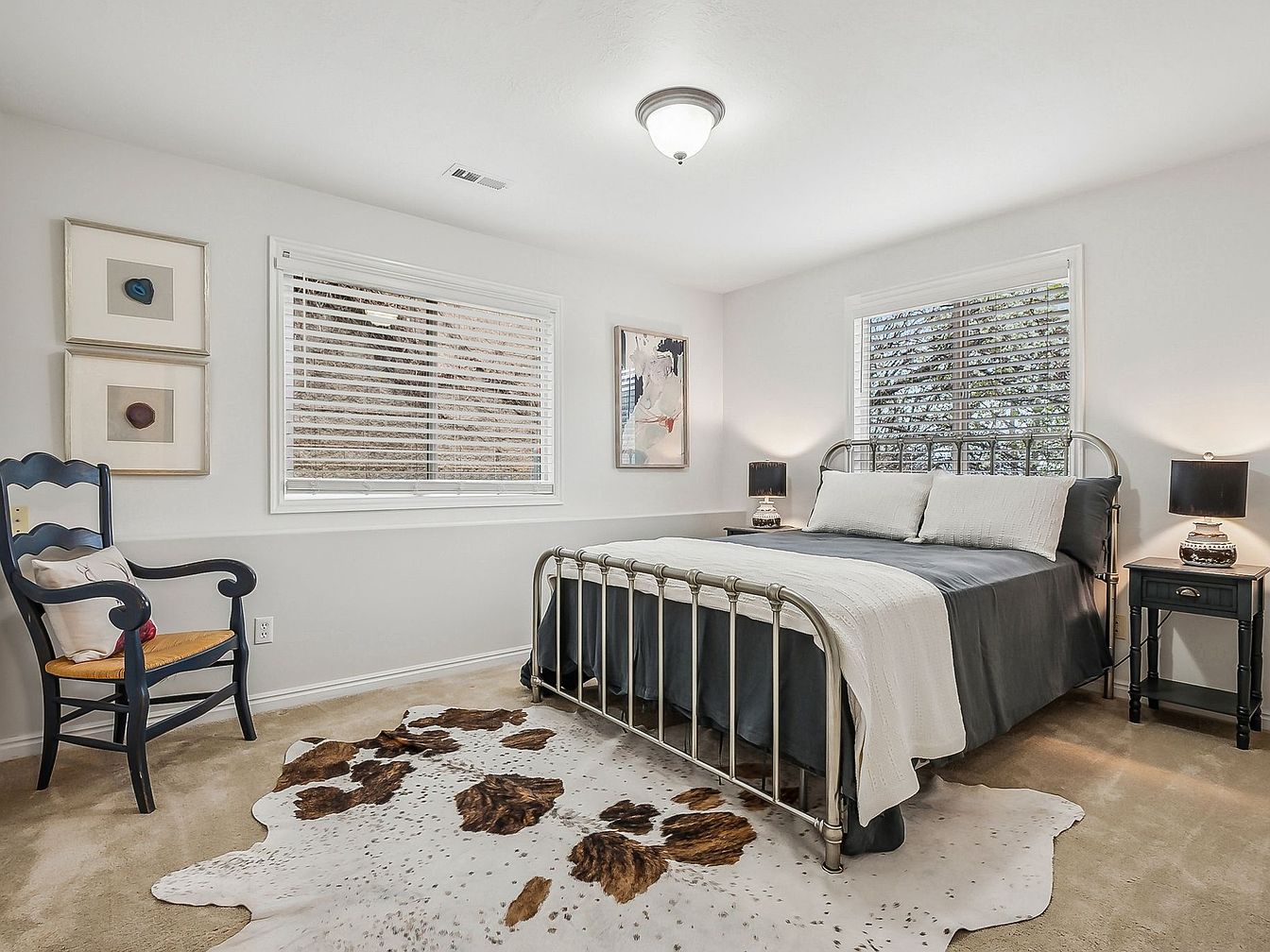
This bedroom embodies a calm, inviting atmosphere with soft neutral walls and beige carpeting. A metal-framed bed dressed in dark gray bedding and white accent pillows sits centered between two classic black nightstands, each topped with a matching lamp that features intricate detailing. Two large windows with white blinds allow natural light to filter in, brightening the room. An elegant cowhide rug with brown and white spots anchors the space, complementing the woven seat of a bold, black wooden chair in the corner. Minimal artwork enriches the walls with subtle color and texture.
spacious bedroom
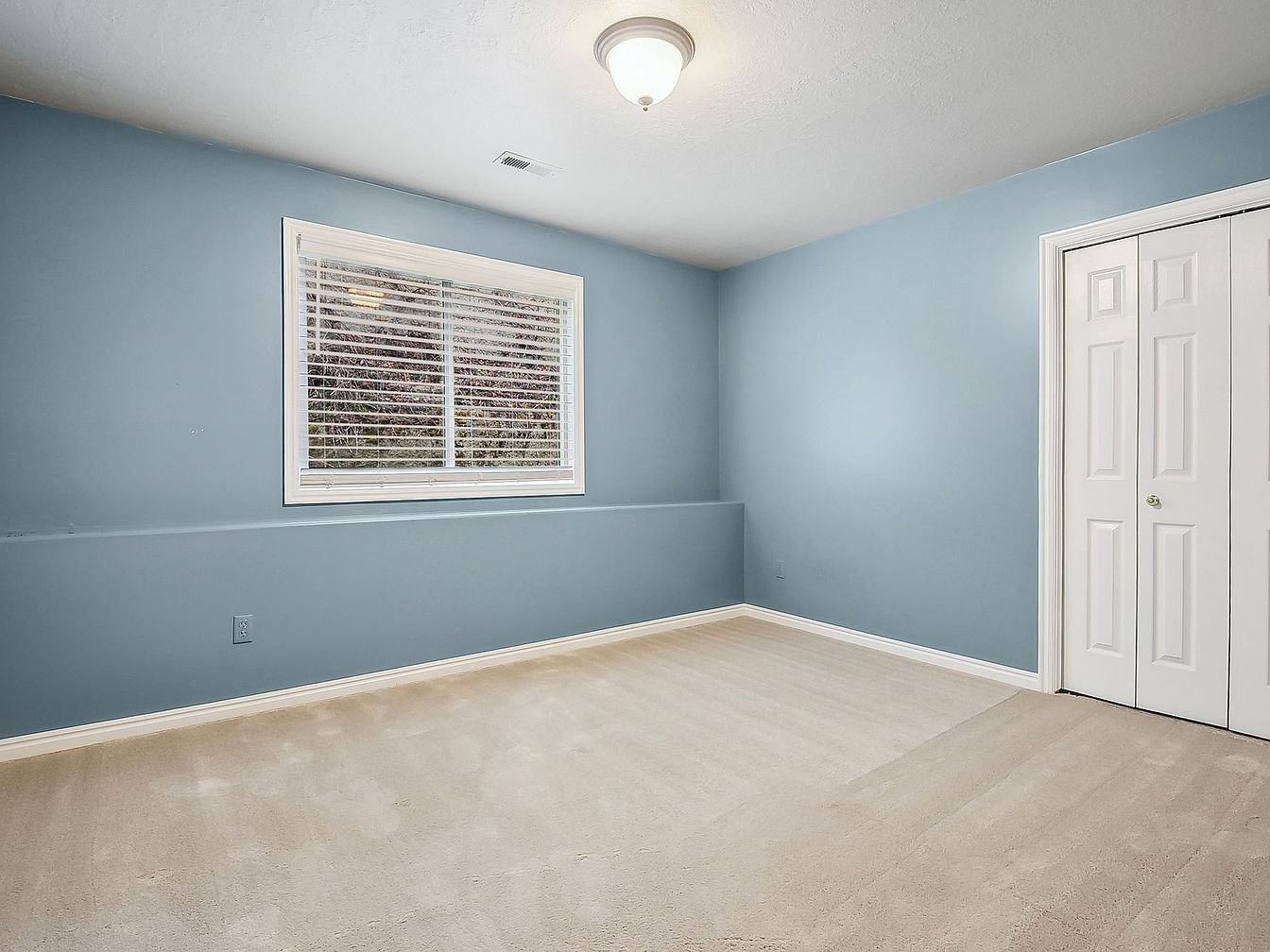
This bedroom features soft blue walls that create a calming ambiance. A large window with white horizontal blinds allows natural light to brighten the space while maintaining privacy. The white trim around the window, baseboards, and closet doors contrasts elegantly with the wall color. The beige carpet adds warmth and comfort underfoot, complementing the cool wall shade. A simple ceiling light fixture in the center provides general illumination. The double-door closet offers ample storage, seamlessly integrated into the room. Clean lines and neutral tones give this bedroom a fresh, inviting appearance suitable for relaxation or personalization.
Bedroom with Workspace
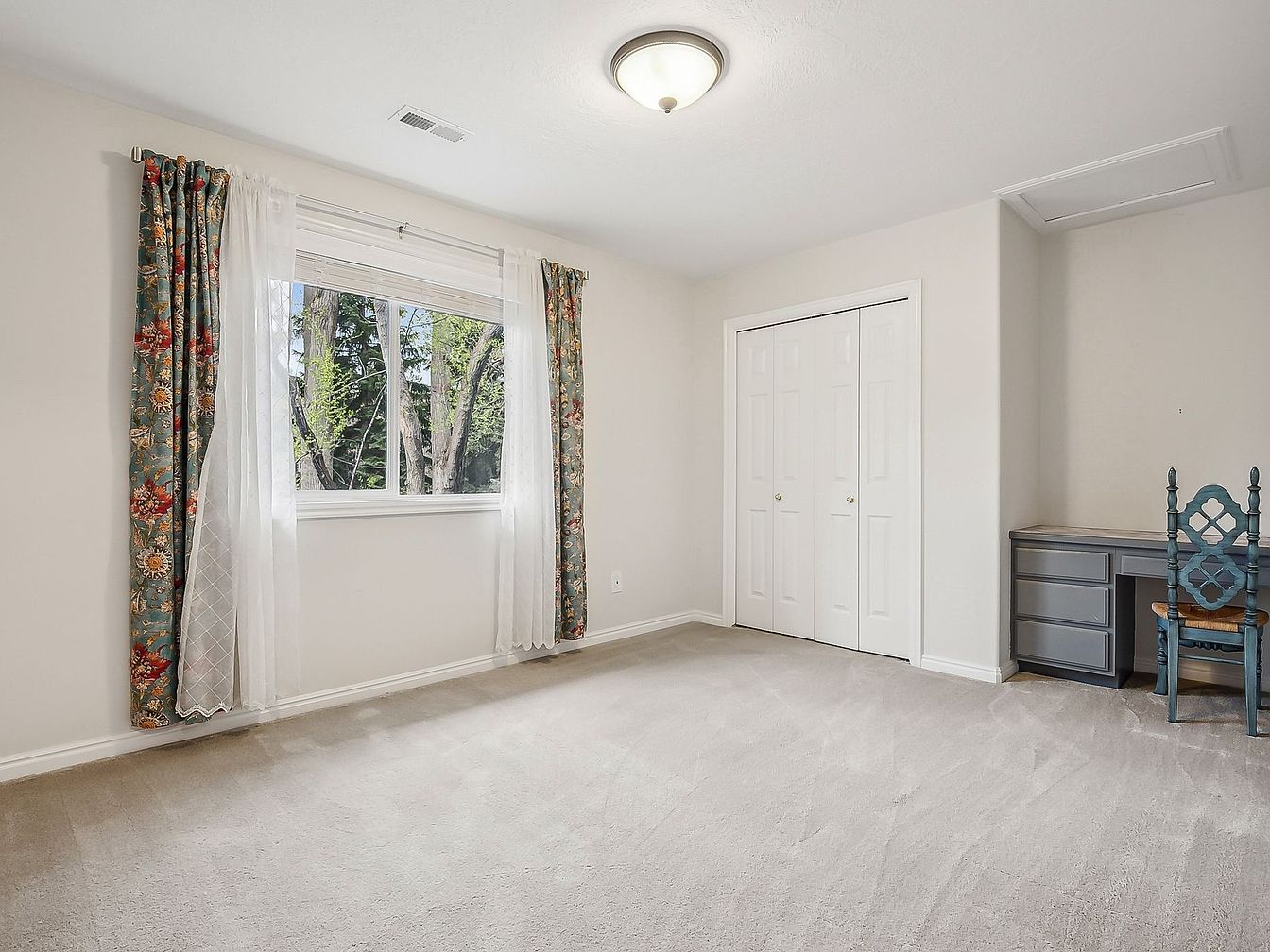
This serene bedroom corner highlights a light, neutral color palette, featuring soft beige carpet and pale cream walls that enhance natural light from a large window framed with floral-patterned curtains in teal and red hues. The white sheer curtains add a light, airy softness. A double-door closet offers ample storage, maintaining a clean and spacious feel. In the far right corner, a small, dark gray desk with drawers is paired with a uniquely designed teal wooden chair, creating a quaint and functional workspace. A simple, flush ceiling light fixture completes this calm, inviting area.
functional Bathroom
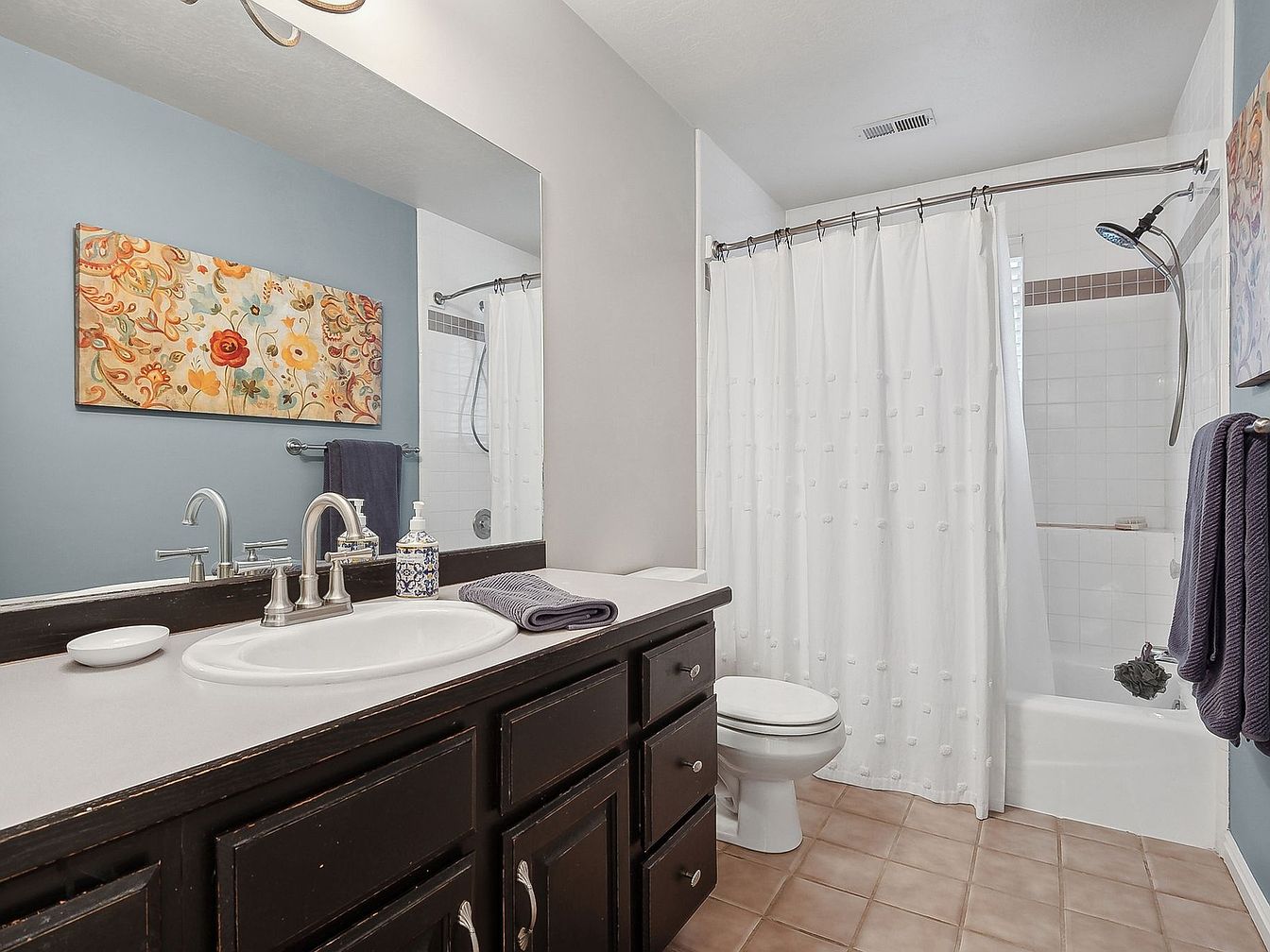
This bathroom features a dark wood vanity with multiple storage drawers and a large white countertop complementing a modern white oval sink. Brushed nickel fixtures add a touch of elegance. The walls blend soft grey and blue tones that enhance the calming atmosphere, while a large mirror above the sink opens up the space visually. A colorful floral art piece brings a warm, vibrant accent to the otherwise neutral room. The tiled floor is a warm beige color. The bathtub-shower combo is enclosed with a white curtain, highlighted by clean white tile and a strip of decorative accent tiles near the top. Dark towels contrast neatly against the muted wall colors, completing the balanced aesthetic.
Children’s Playroom
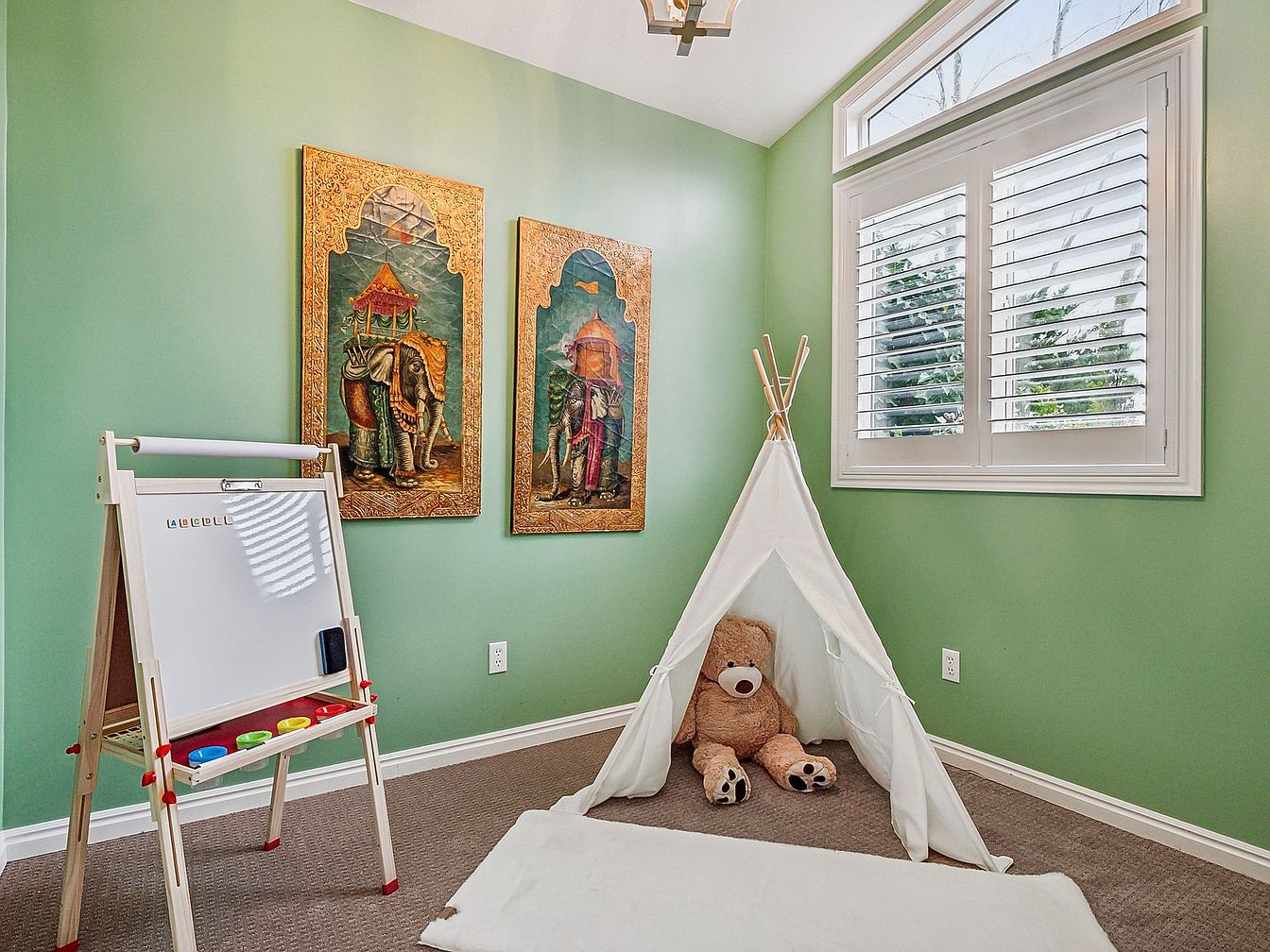
This cozy children’s playroom features soft green walls creating a calming and inviting atmosphere. A whiteboard easel with alphabet magnets and colorful paint pots encourages creativity and learning. Against one wall, two ornate, framed artworks with rich gold and deep colors add an elegant touch, contrasting with the playful setting. A small white teepee tent, perfect for imaginative play, houses a large, plush teddy bear, making the room feel warm and comforting. The window has white plantation shutters allowing natural light in while maintaining privacy. Neutral brown carpeting adds warmth and comfort underfoot.
functional Bathroom
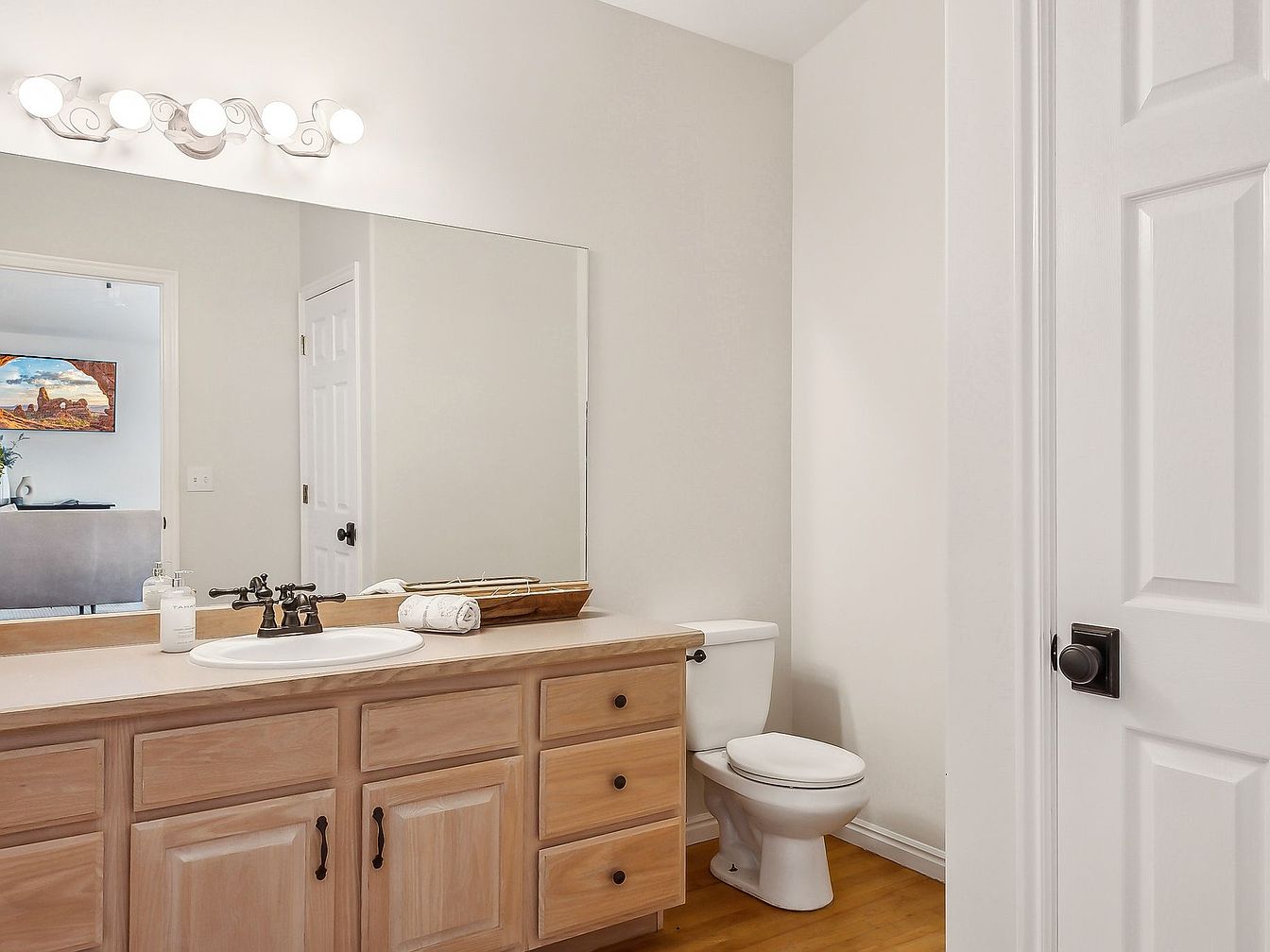
This bathroom space features a natural wood vanity with multiple storage drawers and cabinets, topped with a beige countertop that holds a round white sink with dark bronze faucet fixtures. Above the vanity, a large frameless mirror spans the wall, reflecting light and creating an open feel. The room’s walls are painted a soft off-white, contributing to the bright, clean aesthetic. A white porcelain toilet is positioned next to the vanity, and the flooring consists of warm-toned hardwood, adding warmth to the otherwise neutral palette. Modern, decorative lighting with round bulbs adds a classic touch above the mirror.
Laundry Room
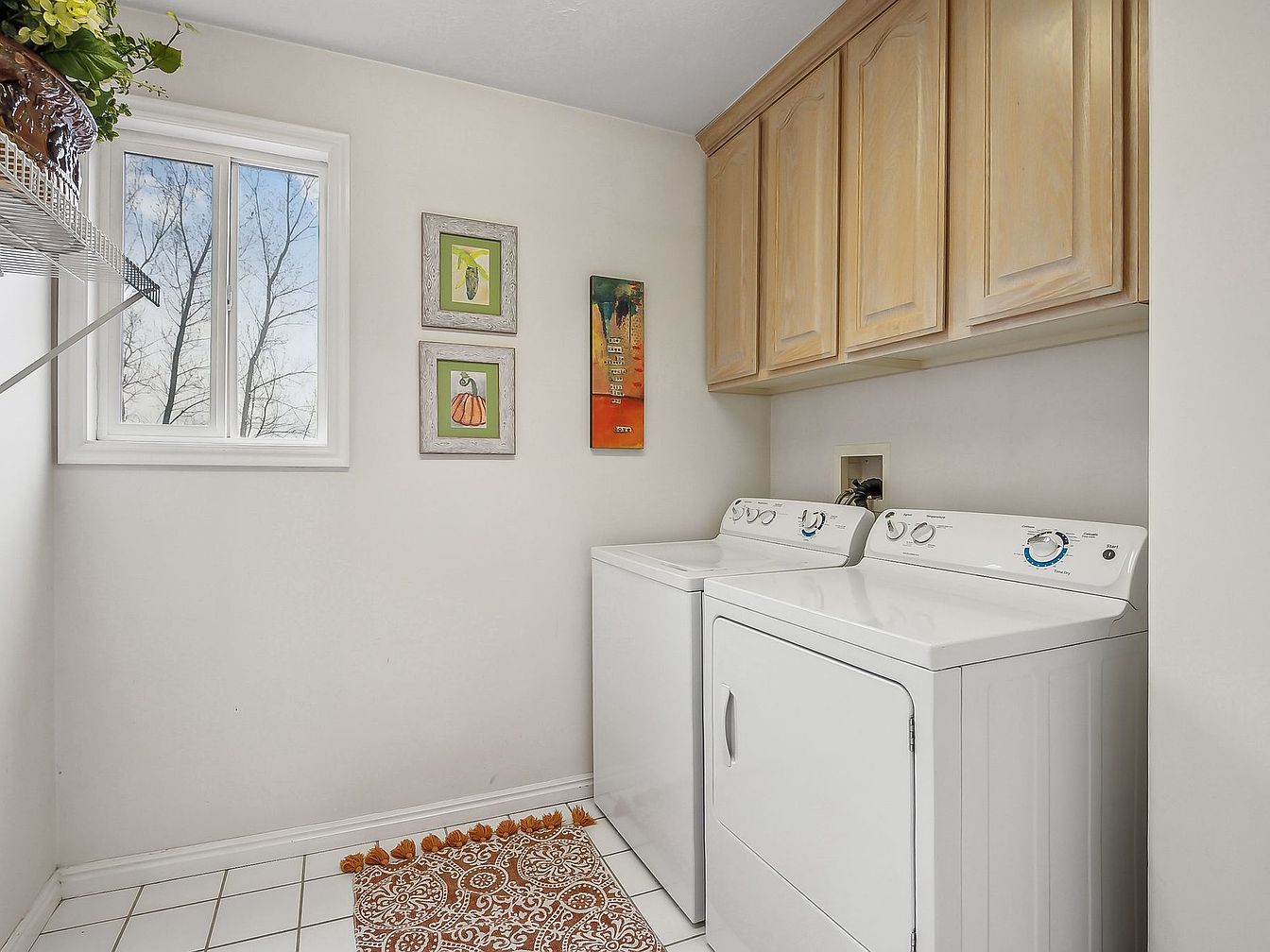
This laundry room features a clean, functional layout with a white washing machine and dryer placed side-by-side beneath a row of light wood cabinetry, providing ample storage space. The walls are painted a soft, neutral shade, creating a bright and airy atmosphere complemented by natural light streaming in through a window that overlooks bare trees outside. Decorative elements include two framed botanical prints and a narrow colorful artwork, adding a touch of personality. A patterned rug with warm hues lies on the off-white tiled floor, enhancing the cozy yet practical feel of the space.
Listing Agent: Hannah N Smith of Real Broker, LLC via Zillow

