This elegant home in Twin Falls, Idaho, epitomizes luxury living within a serene, gated community spanning over 70 acres of open space, seasonal pastures, and walking paths. The architectural style blends classic and contemporary elements, highlighted by a multi-gabled roof, a stone-accented facade, and expansive floor-to-ceiling windows that invite natural light and stunning pasture views into the great room. The home features a striking river rock fireplace as a centerpiece, enhancing its cozy yet refined atmosphere. Built to offer privacy and comfort, the main level includes a formal dining room with French doors leading to the front porch, an inviting front den, and a private primary suite complete with its own fireplace, jetted tub, walk-in shower, and exclusive hot tub access on a secluded deck. Upstairs, the layout expands to include two bedrooms, a full bathroom, an additional ensuite bedroom, a peaceful reading nook, and a versatile game/theater room. A dedicated guest wing and powder room on the main floor add to the functionality and appeal of the residence. The home is situated on a beautifully manicured parcel that benefits from mature trees and backs onto open pasture, fostering a tranquil and private environment. It is ideally positioned just minutes away from the Canyon Rim Trail, Evel Knievel’s jump, as well as convenient schools, shopping, and dining options. Priced at $875,000, this property offers a perfect combination of luxury, comfort, and prime location in the desirable Twin Falls area.
Entryway and Staircase
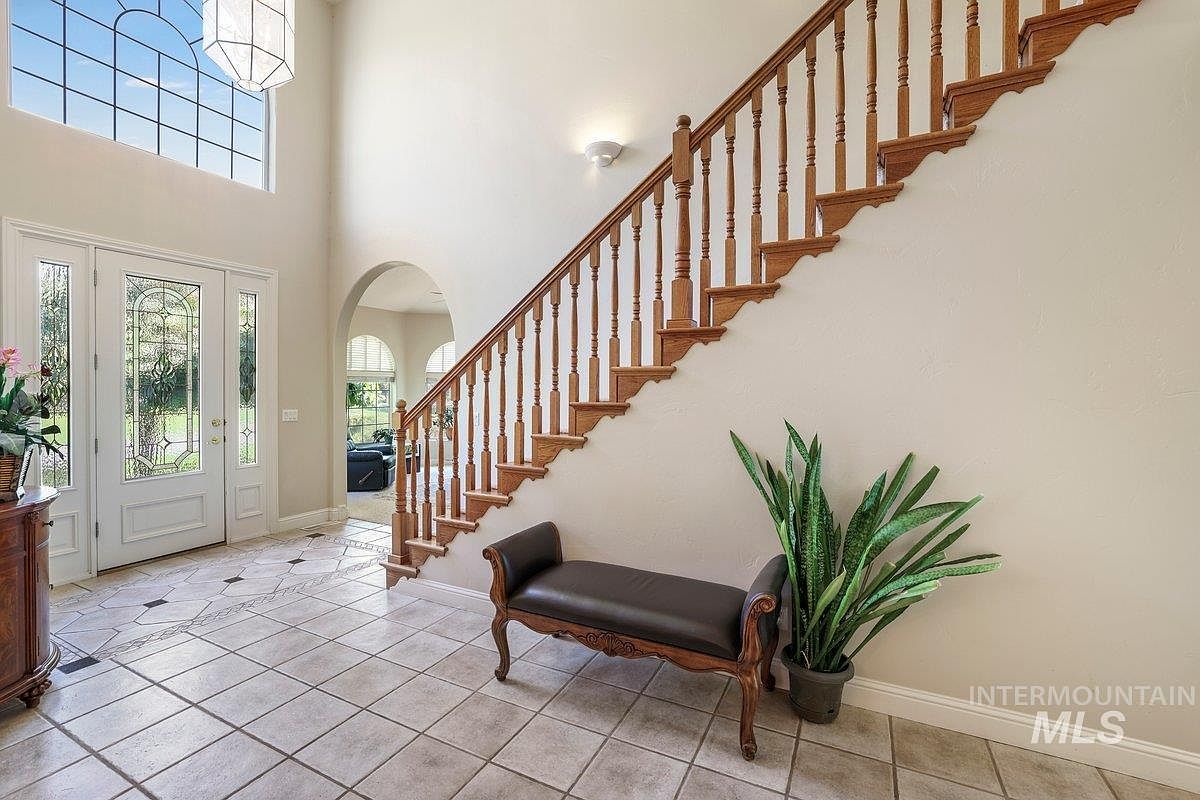
This spacious entryway features high ceilings that emphasize openness and light, enhanced by a large geometric chandelier and a tall, decorative glass front door with sidelights. The warm, neutral walls complement the light beige tiled floor with subtle darker accents. A classic wooden staircase with turned balusters ascends along the right wall, combining elegance with traditional style. Positioned underneath the staircase, a beautifully carved wooden bench with a dark leather seat offers a welcoming touch. A tall green plant in a simple pot adds freshness and natural contrast to the serene, well-balanced space. An arched doorway leads into an adjacent living area, suggesting seamless flow between rooms.
Dining Area and Kitchen
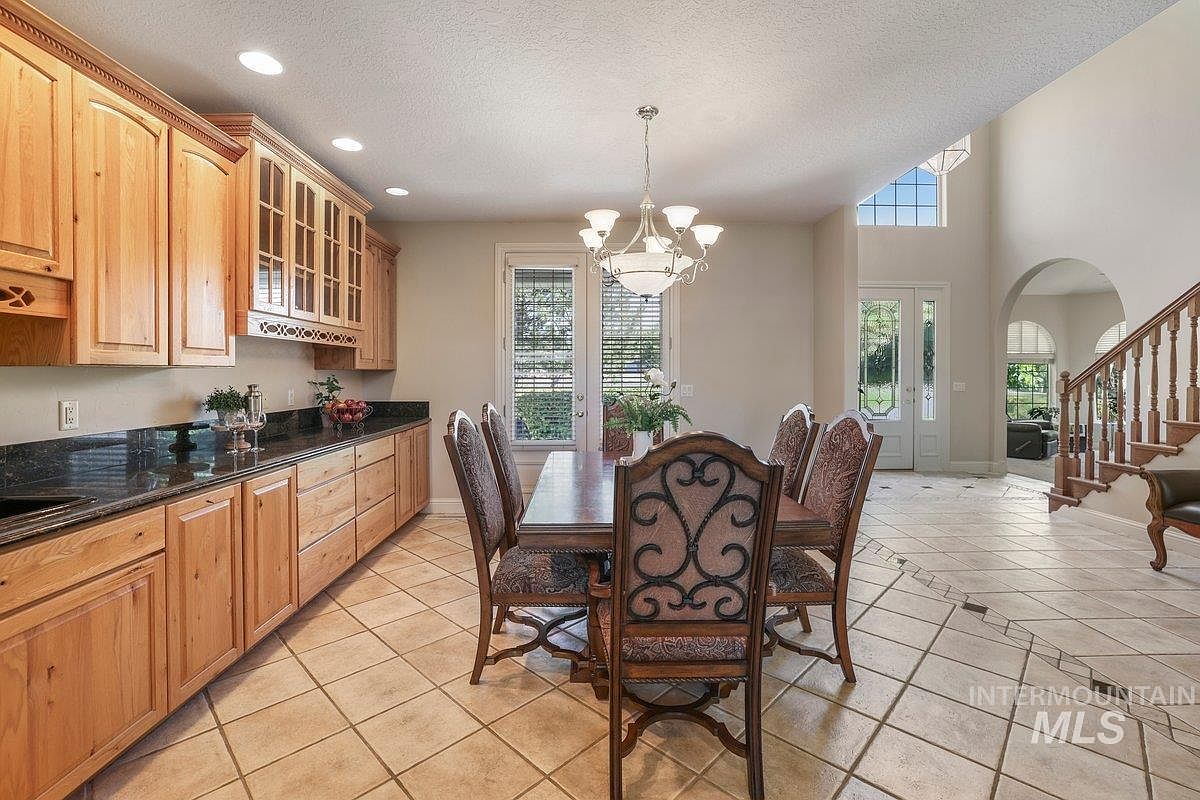
This open dining space blends seamlessly with a long, well-equipped kitchen. Honey-toned wooden cabinets with intricate glass-front upper sections line the left wall, topped by a polished dark granite countertop that adds a subtle elegance against the natural wood. The floor features warm beige tiles laid diagonally and bordered with a decorative diamond pattern marking a transition to a spacious adjoining hallway. The dining table is dark wood with six upholstered chairs, each with intricate iron scrollwork on the back, complementing the traditional chandelier overhead. Large windows by the door bring in abundant natural light and offer garden views. A staircase with wooden balusters adds architectural charm, visible near the entrance and arched doorway leading to another room, creating an inviting, classic ambiance.
Living Room Fireplace Focus
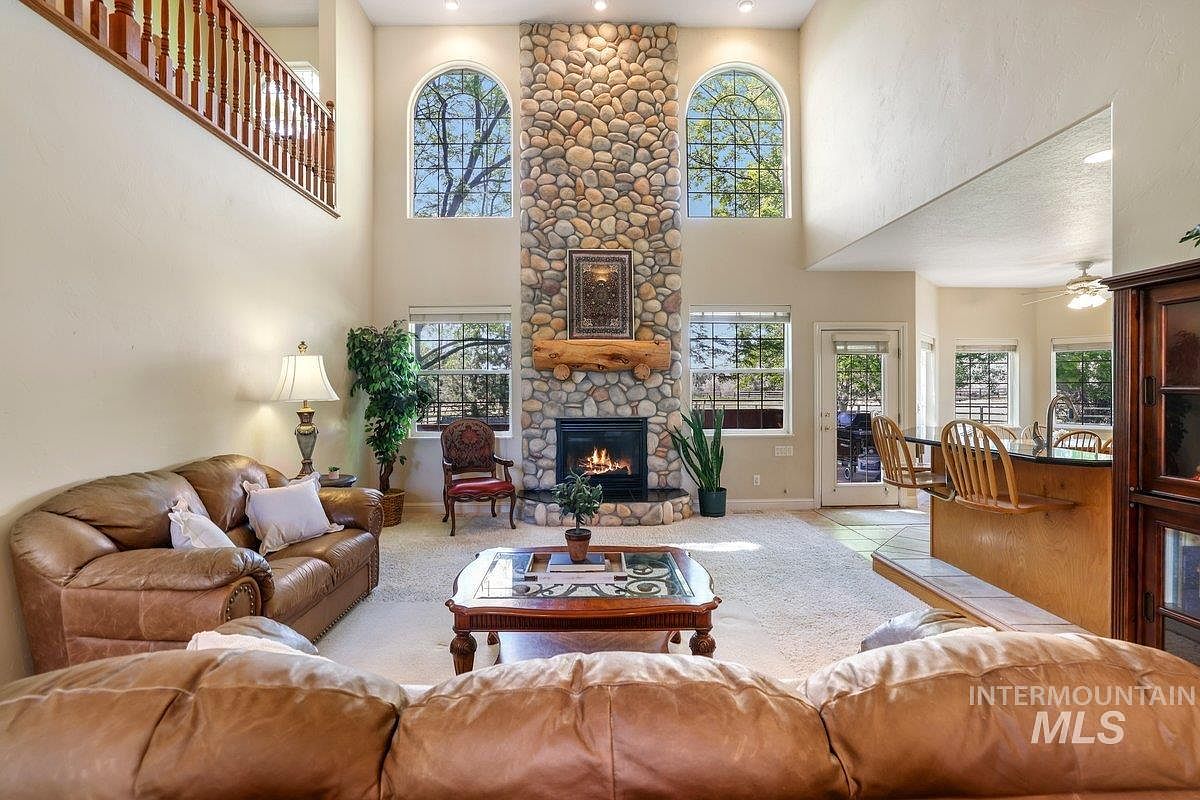
This expansive living room features a soaring, double-height stone fireplace that anchors the space with rustic charm. The river rock façade extends to the ceiling, flanked by two tall arched windows that invite abundant natural light and frame outdoor greenery. Soft beige walls complement the warm tones of the leather sofas arranged around an elegant wooden coffee table with a decorative glass top. To the right, an open layout integrates a breakfast bar with wooden stools, seamlessly connecting living and kitchen areas. The carpeted floor, classic furnishings, and greenery create a cozy yet spacious atmosphere.
Living Room with Fireplace
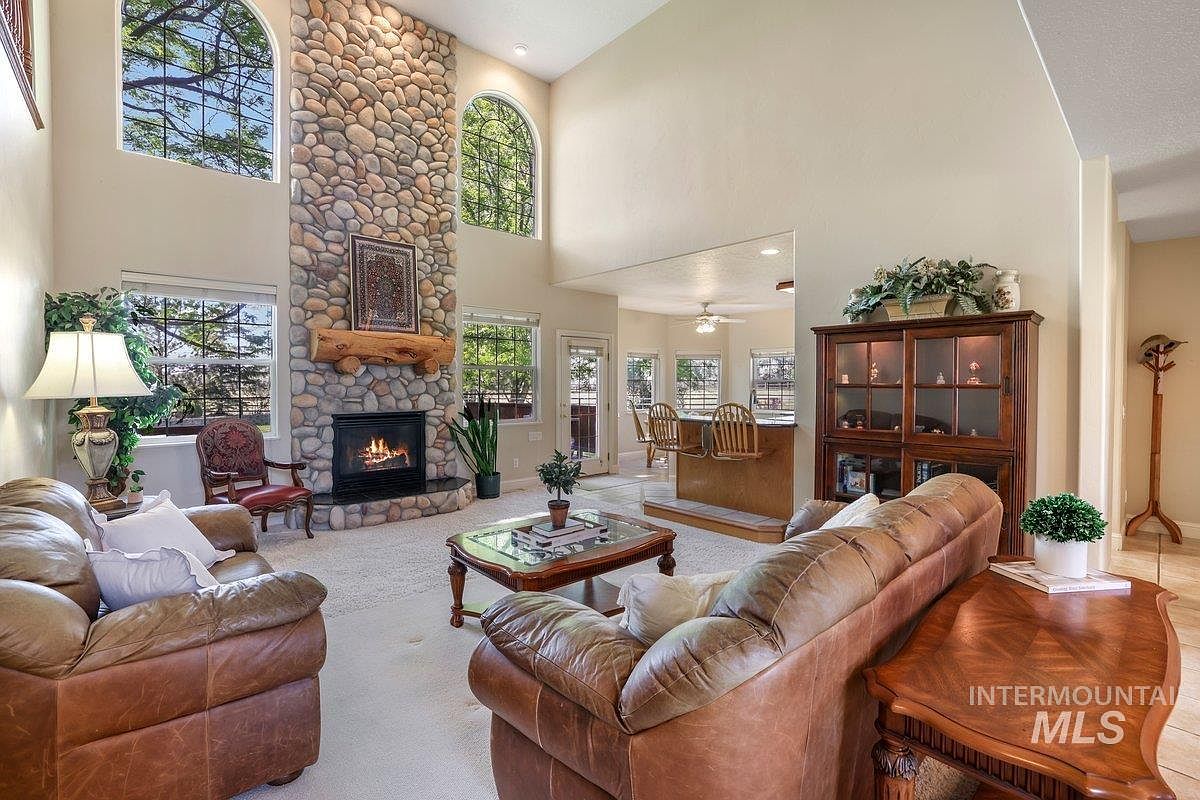
This spacious living room centers around a towering stone fireplace with a rustic wooden mantel, flanked by arched windows that invite abundant natural light. The high ceiling enhances the open and airy ambiance. Plush, brown leather sofas offer inviting seating opposite a wooden coffee table with glass inset, complementing the warm earth tones throughout. A classic wooden cabinet with glass doors adds an elegant storage detail. The soft carpet grounds the area in comfort while greenery accents bring a touch of life. The space flows seamlessly into an adjoining dining nook, creating a welcoming family atmosphere.
Spacious Kitchen Layout
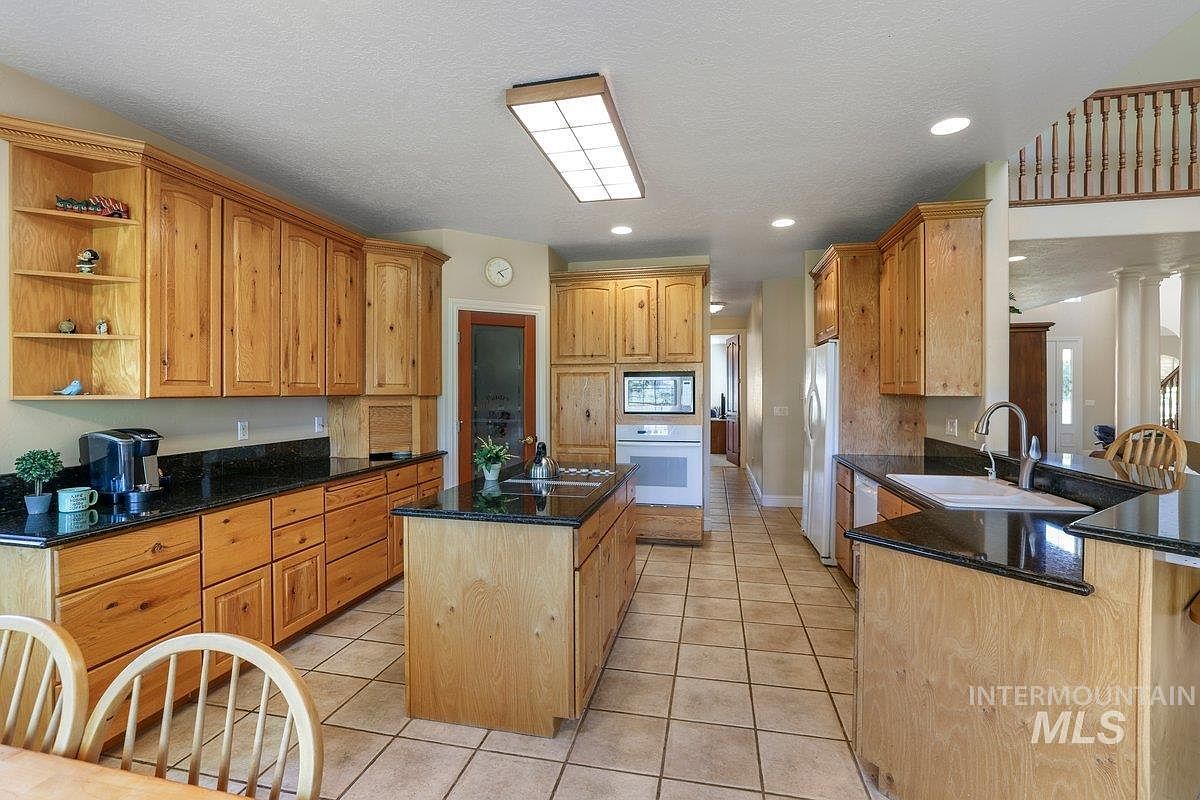
This kitchen features a classic, warm design with natural wood cabinetry extending along both walls and an island in the center. The cabinets are made of light-toned wood, providing a cozy, rustic charm complemented by sleek black granite countertops. The tiled flooring in neutral earth tones enhances the room’s warm ambiance while ensuring practicality. A white oven and microwave are built into the cabinetry near the pantry door with frosted glass. The island doubles as a workspace and breakfast bar with wooden seating. Recessed lighting and a large ceiling fixture illuminate the well-organized and inviting culinary space.
Kitchen Countertop and Sink
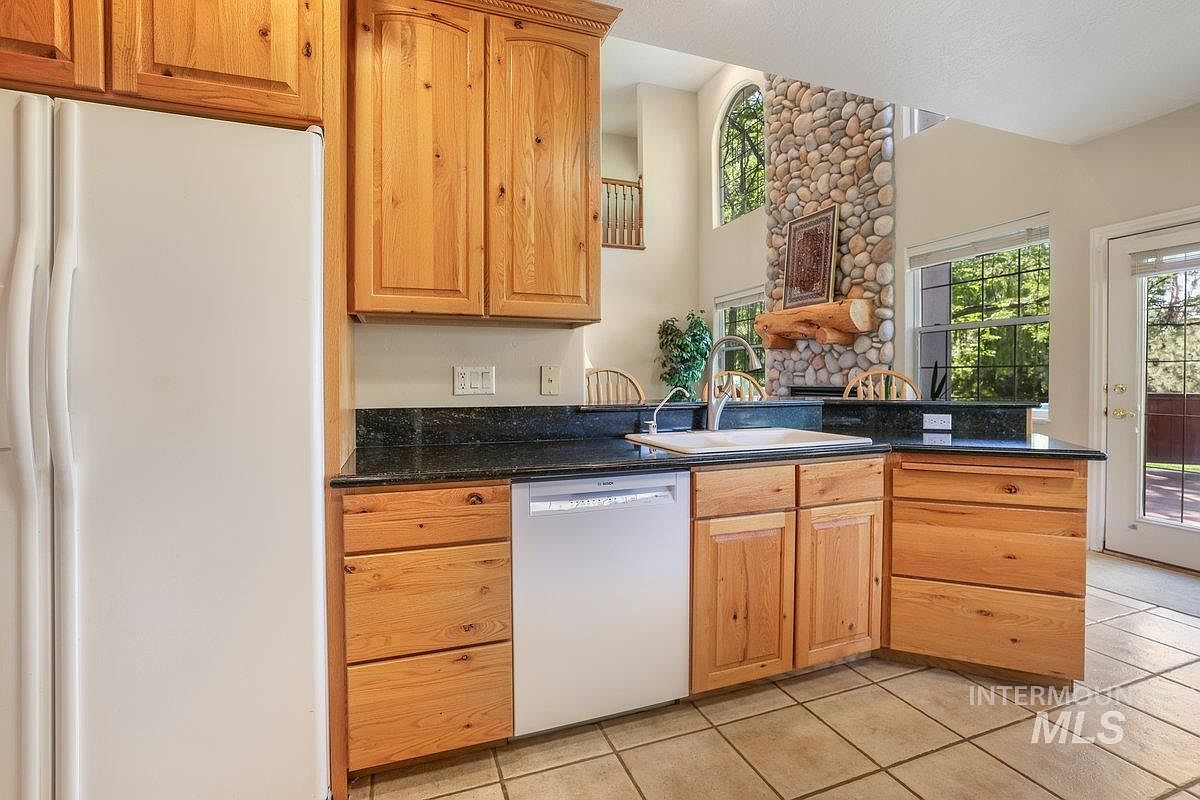
This kitchen showcases warm, natural wood cabinetry with a smooth, rustic finish, paired with dark granite countertops that offer a sleek contrast. The layout highlights an L-shaped counter with a built-in white sink centered beneath a chrome faucet, complemented by a stainless steel dishwasher integrated beneath the counter. The tile flooring adds an earthy tone, blending seamlessly with the wood and stone elements. In the background, a tall stone fireplace with a log mantle and large windows fills the space with natural light, creating an inviting and open atmosphere connecting the kitchen to the living area.
Master Bedroom Retreat
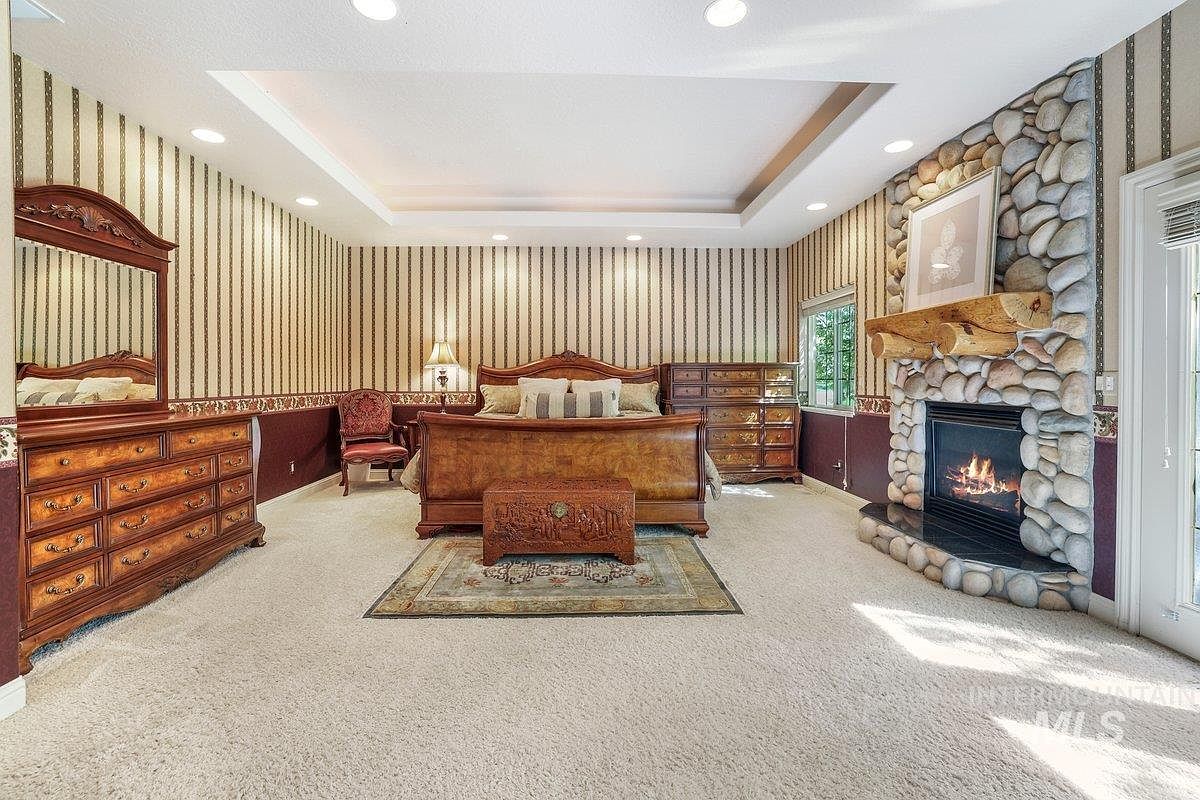
This master bedroom boasts a traditional style with warm, earthy tones and finely crafted wood furniture. The rich wood bed frame stands as the focal point, complemented by a matching dresser and chest of drawers featuring ornate drawer pulls. Cream-colored carpeting provides a cozy foundation while the wallpaper combines vertical stripes and floral motifs in beige and burgundy, creating a vintage charm. A finely carved wooden chest sits at the foot of the bed. The natural stone fireplace with a rough-hewn wooden mantel adds rustic elegance, while recessed lighting in the tray ceiling enhances the room’s inviting ambiance.
Master Bathroom Features
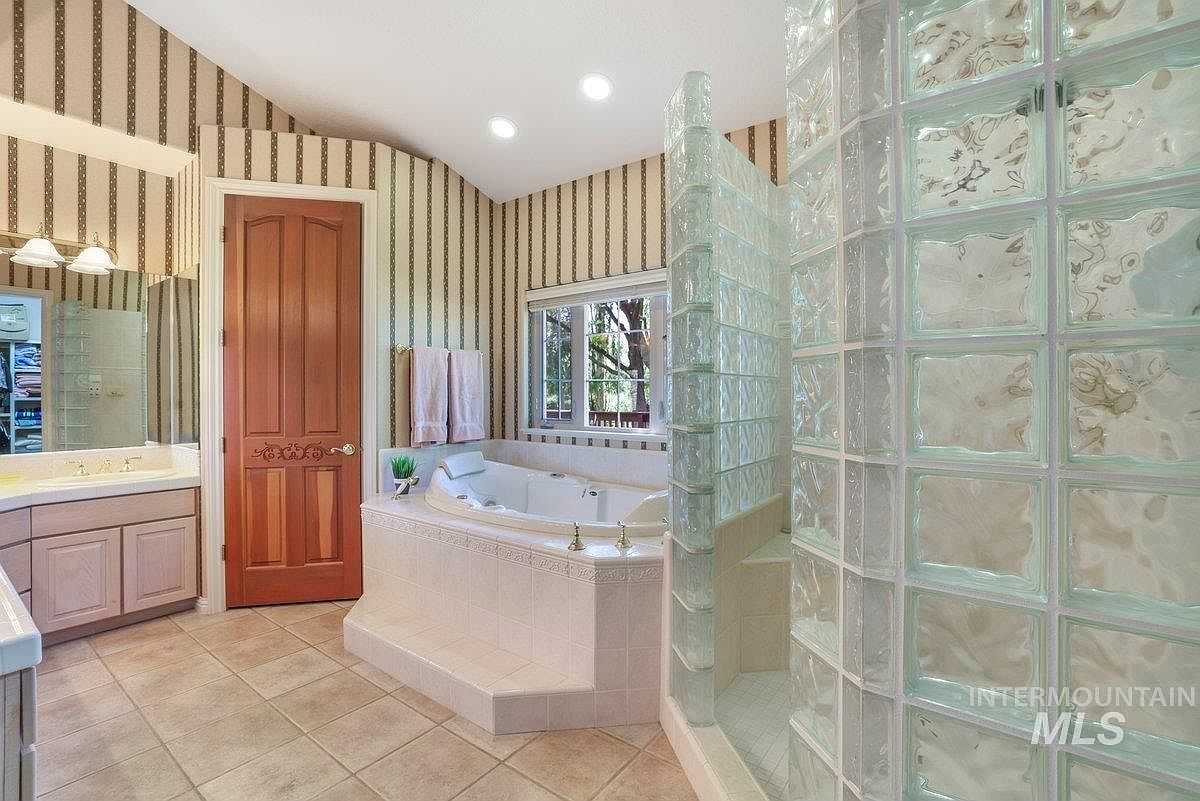
This master bathroom combines classic and modern elements with a warm and inviting feel. The space is adorned with beige floor tiles and light beige tiled platforms that elevate the large corner jetted tub, which is framed by two plush towels on the wall and a small decorative plant. A glass block wall with textured panes encloses a walk-in shower, providing privacy while allowing light to filter through. The walls showcase beige and brown vertical striped wallpaper, adding texture and height to the ceiling. Warm wood tones from the door and cabinetry complement the gold-toned fixtures, enhancing the cozy ambiance.
Bathroom Vanity Area
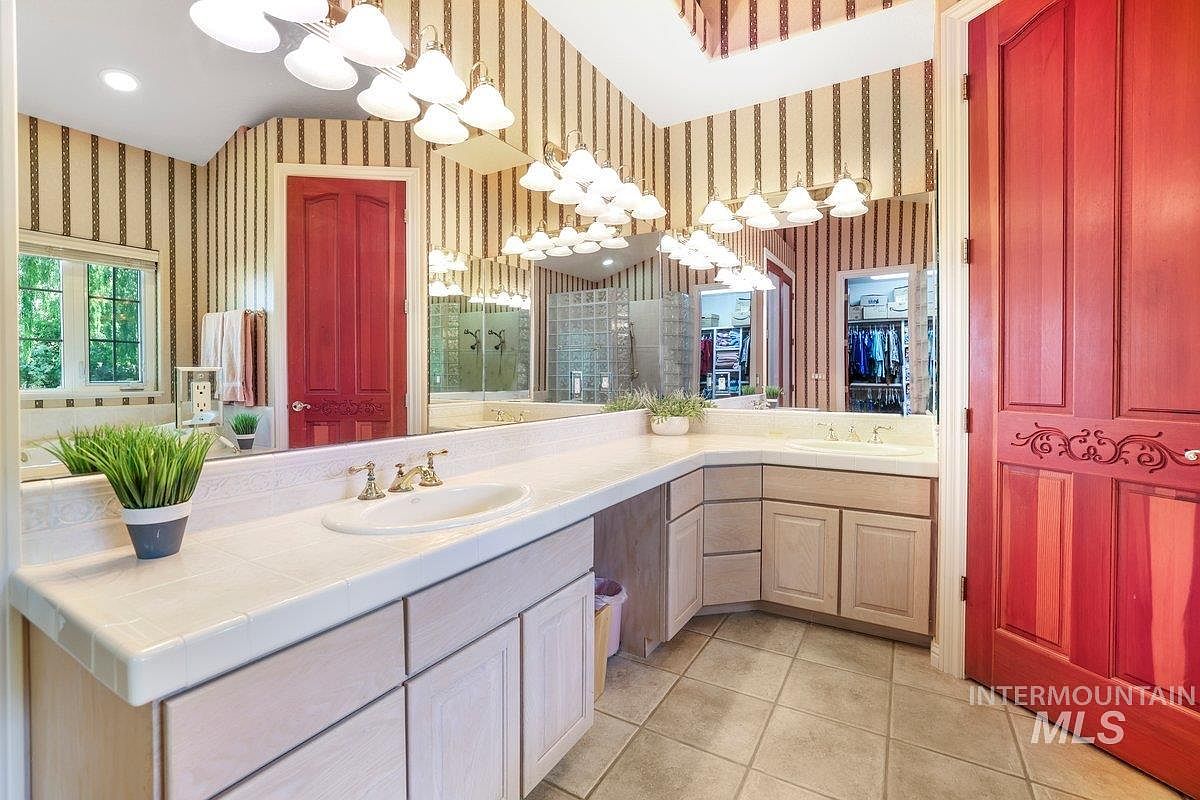
This bathroom features an L-shaped countertop with two sinks, providing ample space for daily routines. The countertop is made of white tiles with a matching backsplash, set atop light wooden cabinetry that offers plentiful storage. The walls are adorned with striped wallpaper in a brown and beige palette, adding warmth and texture. Two large, well-lit mirrors reflect the room’s natural light, complemented by two rows of evenly spaced, classic light fixtures with frosted glass covers. The floor is tiled in neutral gray tones for durability and ease of cleaning. A bold red door with intricate carvings introduces a stunning contrast and focal point, enhancing the room’s unique character. Greenery in modern pots adds a refreshing touch to the space.
Walk-in Closet Storage
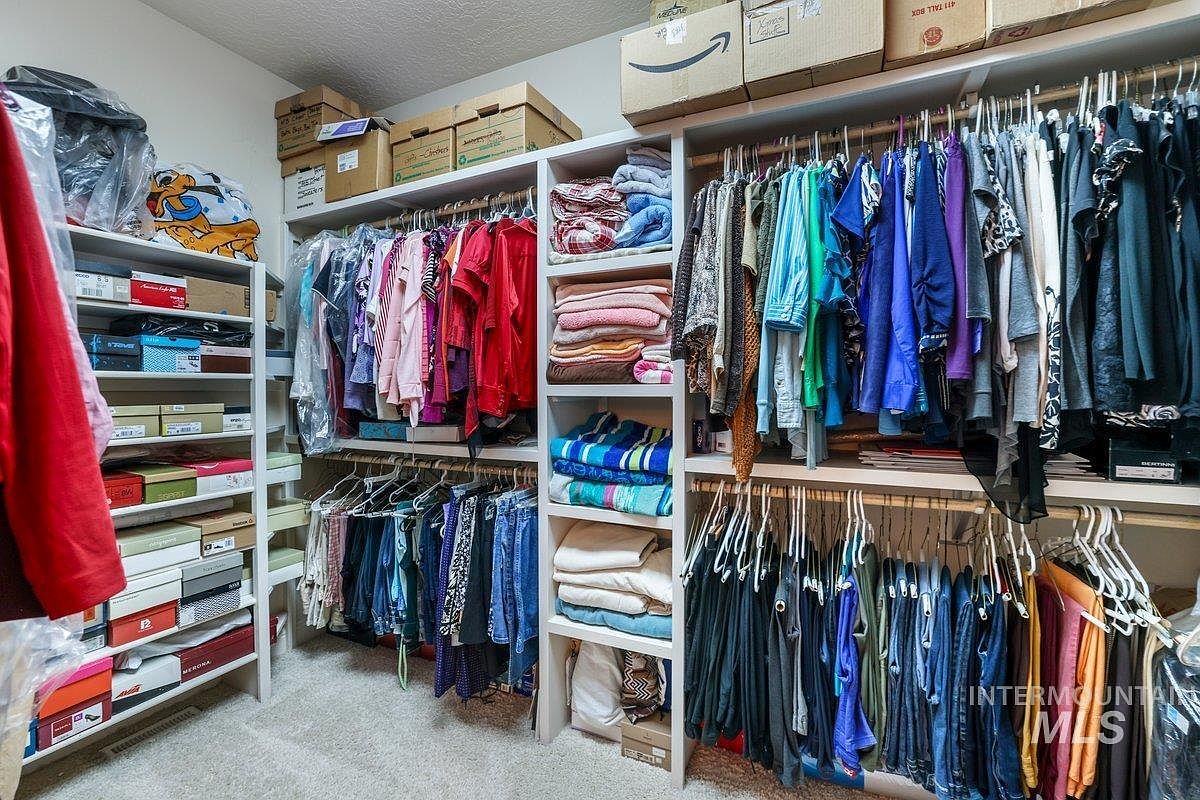
This spacious walk-in closet features a highly organized layout with built-in shelving and hanging rods arranged for efficient storage. Neutral-colored carpeting complements the off-white shelving units, creating a clean and bright space. Clothes are sorted by color and type, with tops, pants, and outerwear neatly hung on white hangers. The central shelving includes folded blankets and linens, enhancing the multifunctional use of the space. Shoe boxes are stacked methodically along a freestanding set of shelves on the left, while cardboard boxes occupy the top shelf for seldom-used items, maximizing vertical storage in this well-utilized dressing area.
Bedroom Seating Area
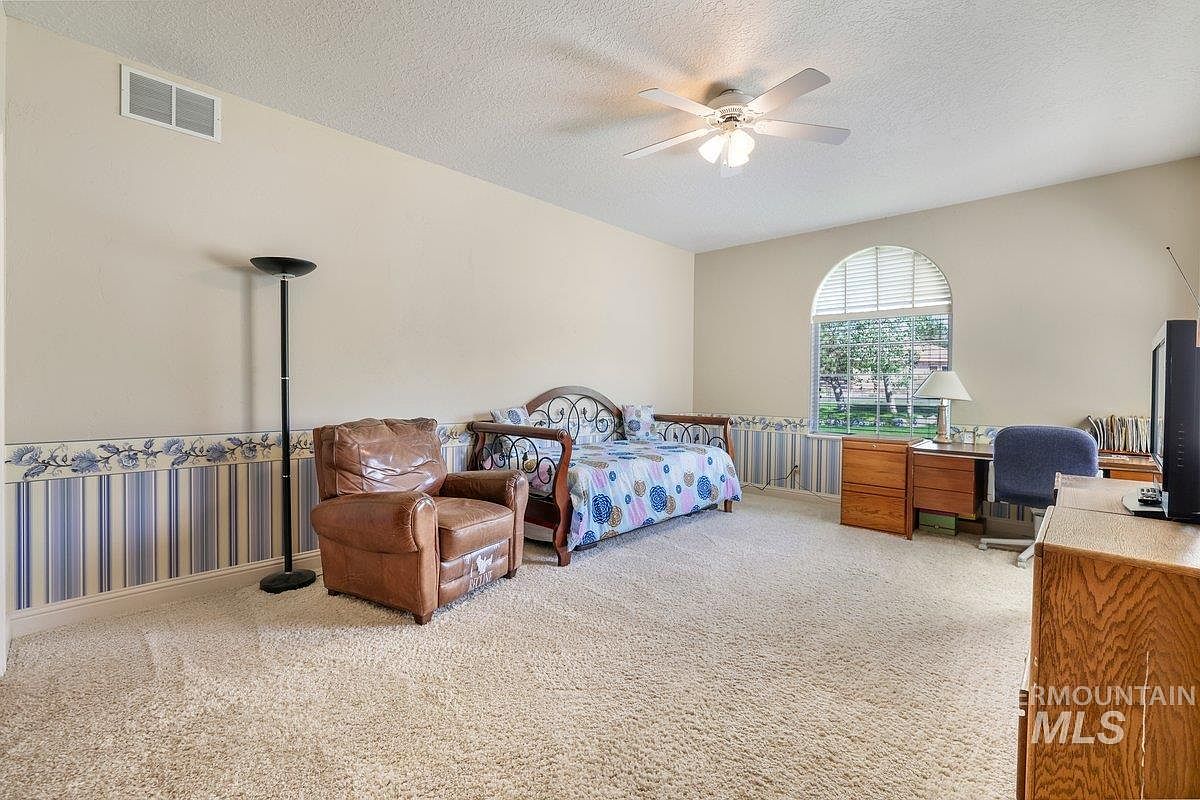
Spacious and softly lit, this room blends comfort with functionality. Cream walls are accented by a charming wallpaper border featuring blue floral and striped patterns, adding a subtle touch of vintage charm. A plush beige carpet enhances the cozy atmosphere. The room’s focal point is a daybed with an elegant black metal frame and a colorful floral quilt. Nearby, a well-worn leather armchair invites relaxation. By the window, a natural wood desk and matching filing cabinet provide a practical workspace, complemented by a blue office chair. An arched window lets in natural light, brightening the space under a white ceiling fan.
Upstairs Sitting Nook
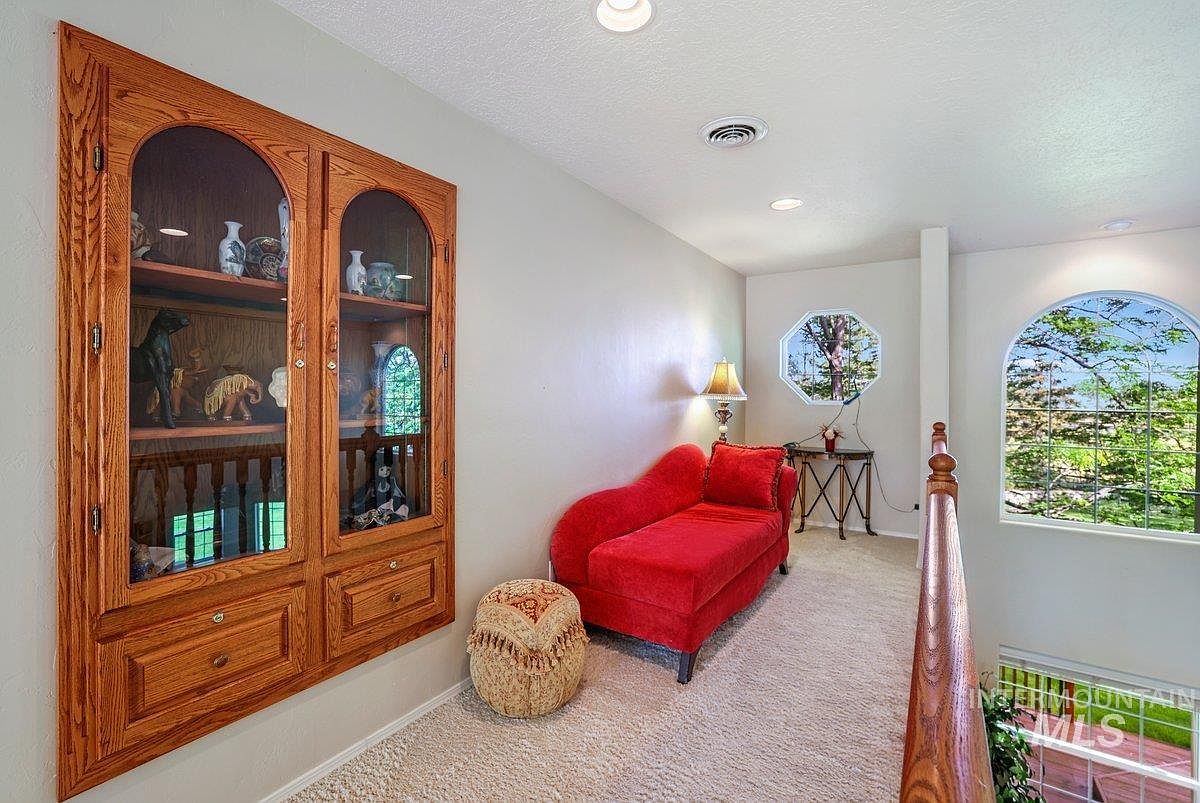
This cozy upstairs sitting nook is bathed in natural light from an octagonal window and a larger arched window looking out onto mature greenery. The walls are painted a soft, neutral white which contrasts beautifully with the vibrant red chaise lounge, complete with matching pillows, creating a striking centerpiece. A traditional wooden built-in cabinet with glass doors showcases decorative collectibles, adding warmth and character. The beige plush carpet complements the warm wood tones of the stair railing and cabinet, while a small table holding a lamp and decorative items adds a touch of elegance and functionality.
Cozy Bedroom Corner
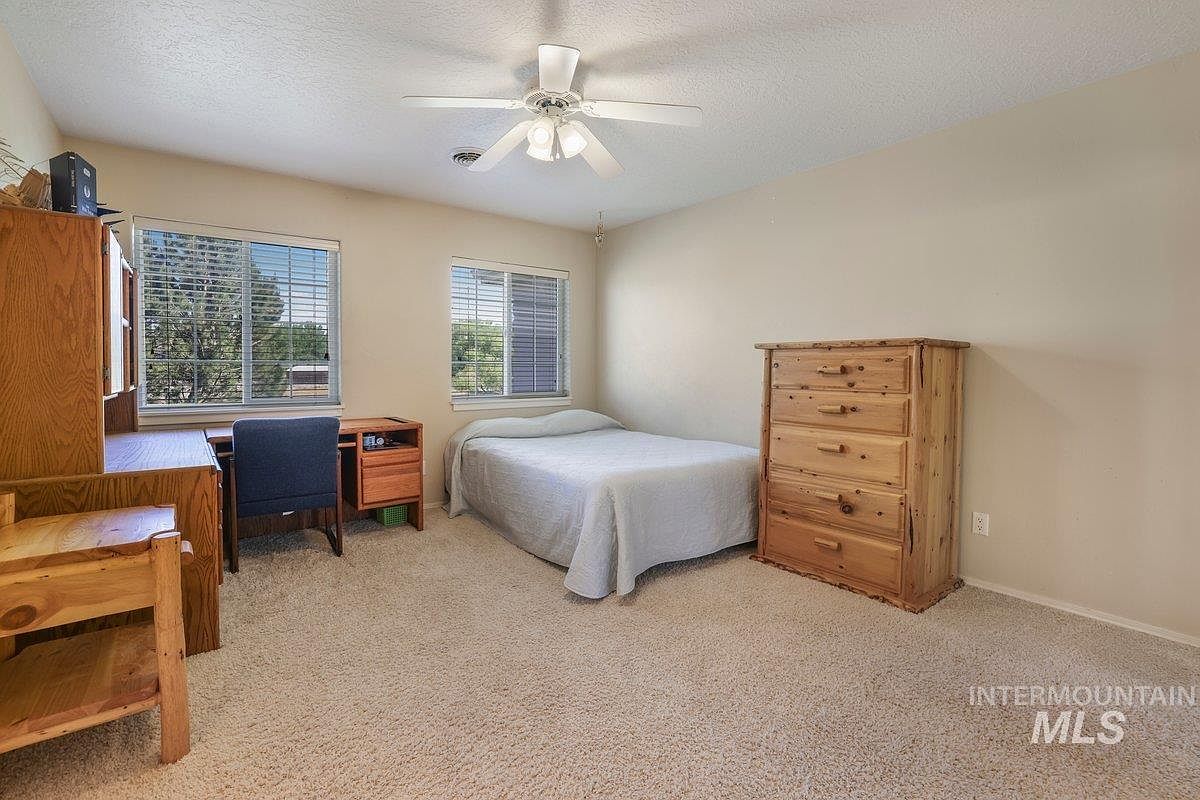
This bedroom features a minimalist design with a neutral color palette primarily in soft beige and natural wood tones. The bed is positioned against the back wall, covered in a light gray quilt, adding subtle texture. Adjacent to the bed is a solid wood chest of drawers with a natural finish, introducing warmth and rustic charm. Two windows with white blinds allow ample natural light, brightening the space while offering a view of greenery outside. A wooden desk with a matching chair provides a practical workspace, enhancing the room’s functionality. The beige carpet and white ceiling fan contribute to a calm, comfortable atmosphere.
Bathroom Vanity and Tub Area
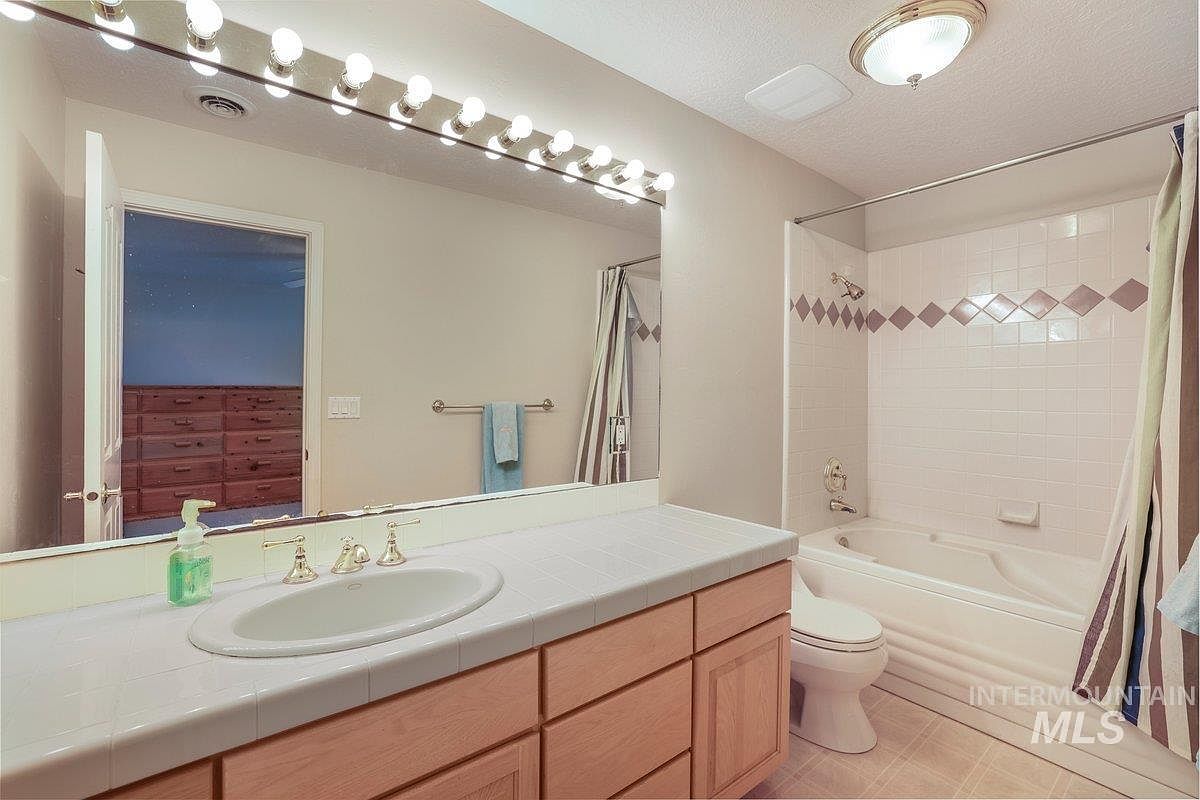
This bathroom features a long countertop with a white tiled surface and an inset oval sink, framed by light wooden cabinetry with several drawers for storage. Above the sink is a large mirror dominating the wall, illuminated by a row of round globe lights creating a bright, clean atmosphere. The walls are painted in a soft beige tone, complementing the neutral palette. To the right, a bathtub and shower combo is detailed with white square tiles accented by a horizontal row of diamond-patterned mauve tiles. A striped shower curtain adds a subtle splash of pattern, while a toilet is positioned adjacent to the tub. The layout maximizes functional space while maintaining a simple and practical aesthetic.
Bedroom Study Area
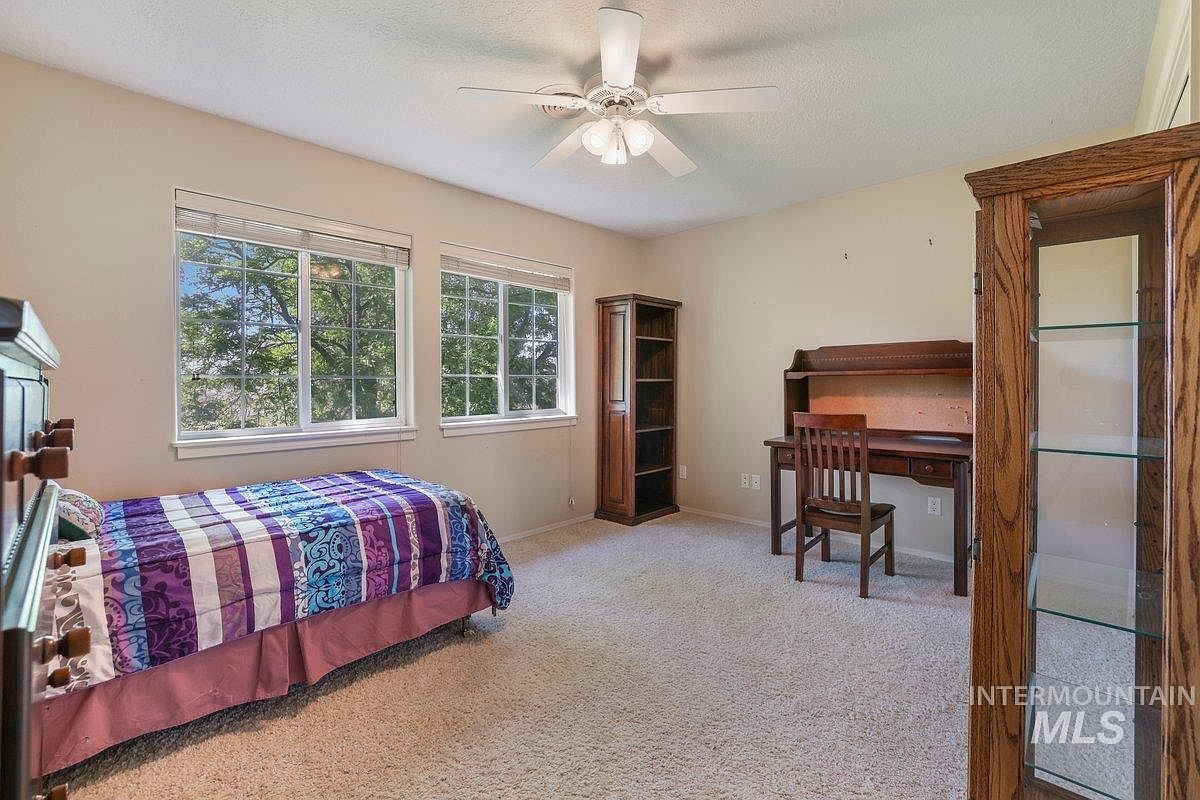
This bedroom features a simple and functional layout with a large window wall allowing abundant natural light and providing a view of lush greenery. The walls are painted in a soft beige tone that enhances the airy atmosphere. A twin bed with a colorful striped and patterned comforter introduces vibrant purples and blues to the neutral room. The carpeted floor adds warmth and comfort underfoot. On one side, a wooden desk with a chair offers a cozy workspace, complemented by a tall, narrow bookcase and a glass-paneled cabinet, both in matching wood finish. A white ceiling fan with light fixtures adds practicality to the comfortable, uncluttered room.
Media and Exercise Room
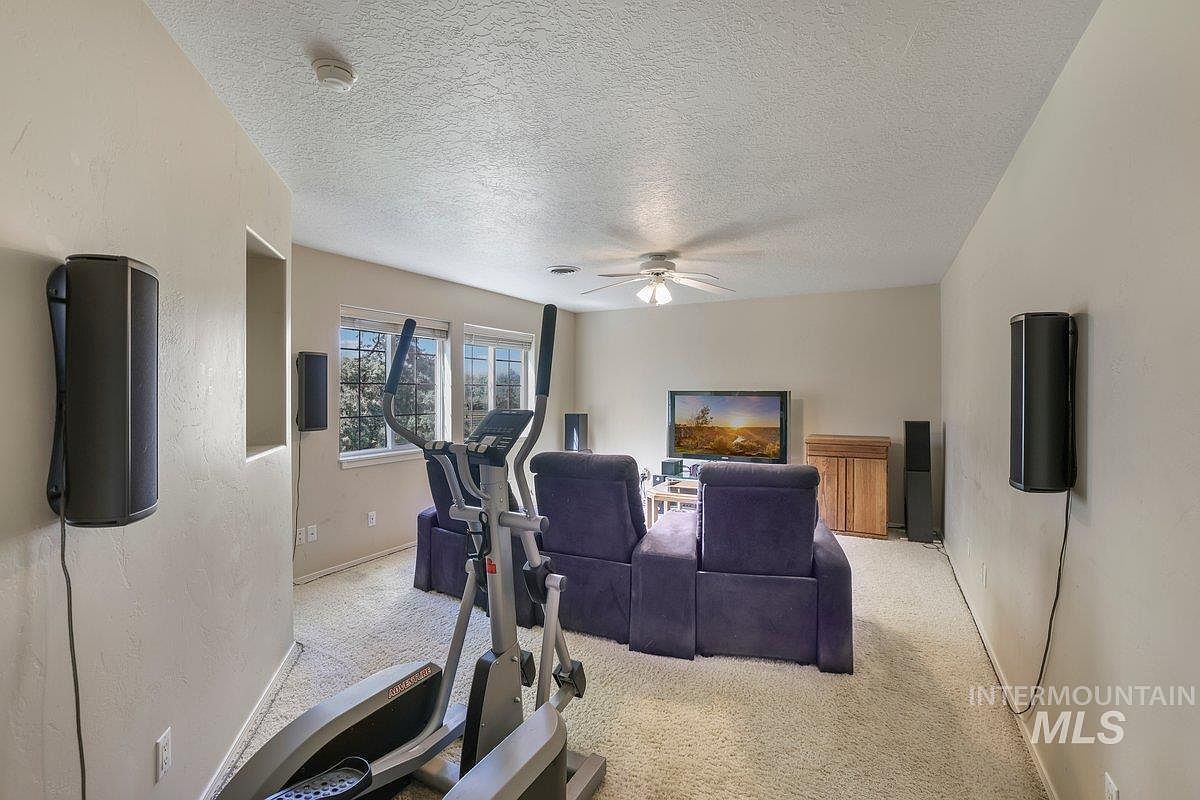
This cozy room doubles as a media and workout space, featuring light beige walls and a matching carpet that create a warm, inviting atmosphere. At the far end, a flat-screen TV sits on a wooden stand with side speakers and additional audio equipment mounted on the walls, enhancing the entertainment experience. A plush, deep purple reclining sectional sofa comfortably faces the television. Near the room entrance, an elliptical exercise machine adds functionality for fitness enthusiasts. Natural light filters through two moderately sized windows, with a ceiling fan providing air circulation. The room’s layout balances relaxation and activity.
Entertainment Room Seating
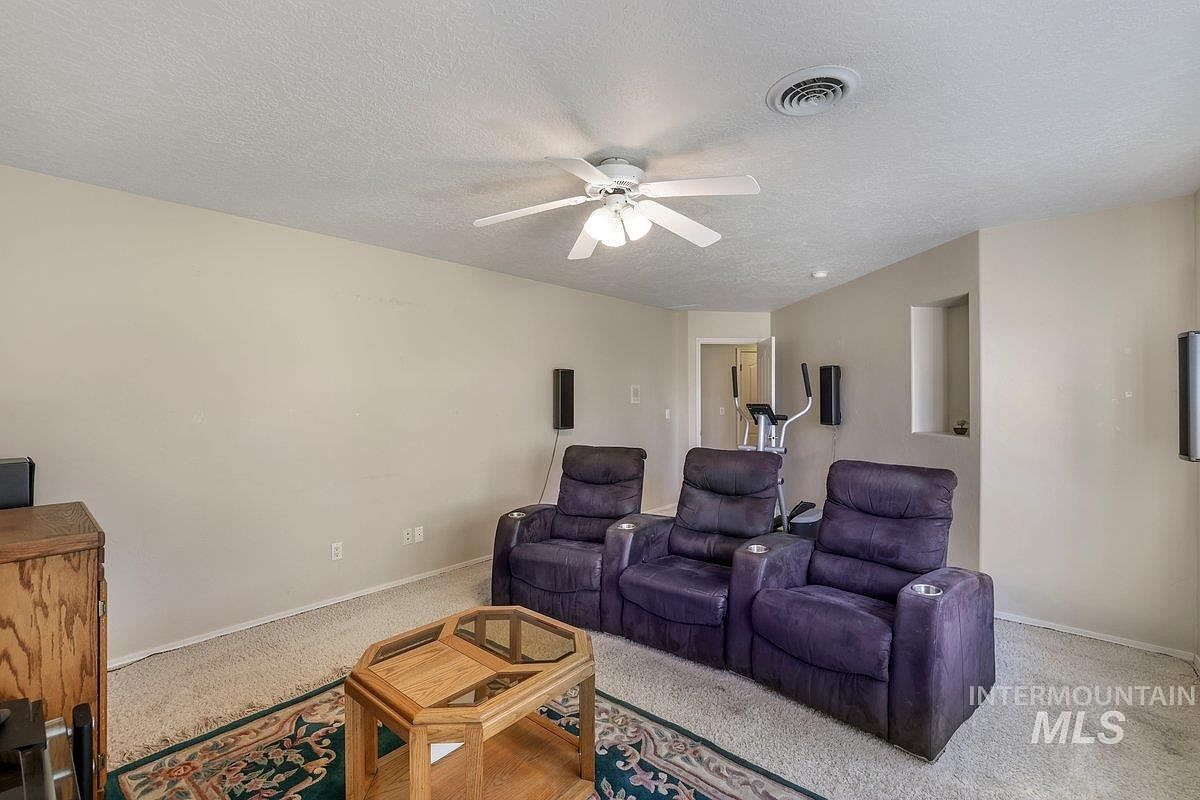
This cozy entertainment space features three plush, dark purple recliner chairs aligned side by side, each equipped with cup holders, catering to comfortable movie or game viewing. The seating is centered on a beige carpet layered with an ornate area rug in rich green and pink hues, adding warmth and a touch of classic elegance. A simple wooden coffee table with glass inset tops sits in front. Neutral beige walls and light textured ceiling with a white ceiling fan help keep the atmosphere light and airy. A compact elliptical exercise machine is discreetly positioned near the back wall, blending leisure and fitness effortlessly in this multifunctional room.
Spacious Backyard Deck
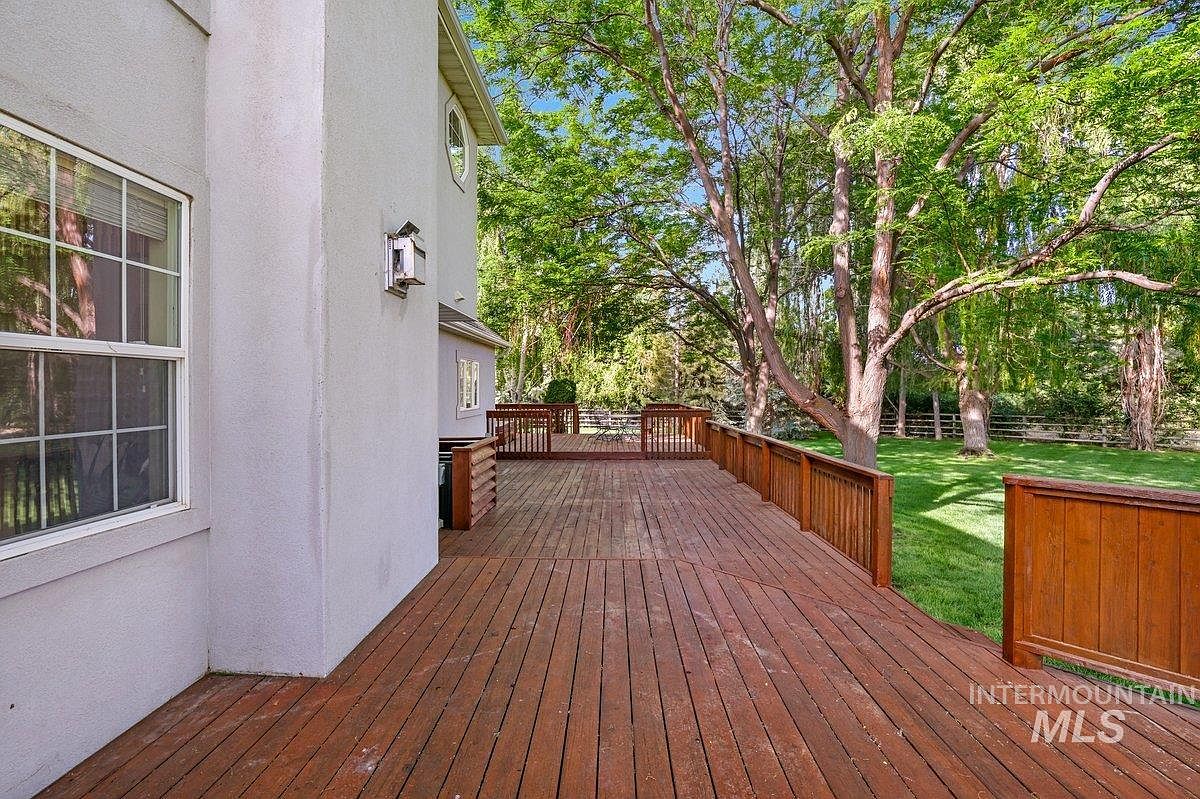
This expansive wooden deck extends along the side of the house, offering ample space for outdoor living. It features warm-toned wood planks arranged lengthwise with a simple railing that expertly balances safety and openness. The deck connects seamlessly to the home’s light grey stucco exterior, contrasted by crisp white window frames. Surrounded by lush green grass and mature trees, the outdoor area promotes a peaceful, natural ambiance perfect for social gatherings or quiet relaxation. The interplay of nature and wood creates an inviting and harmonious outdoor retreat.
Backyard Deck
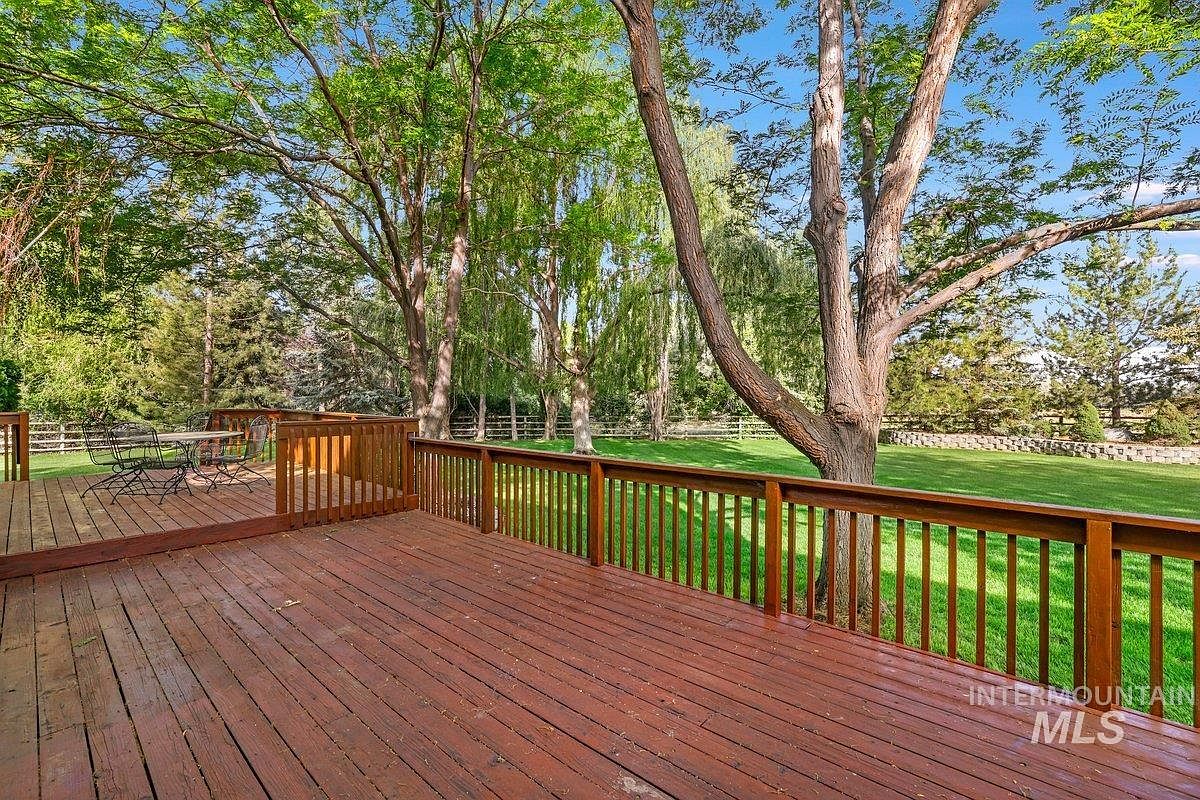
This spacious backyard deck features warm, reddish-brown wood flooring and railings that complement the natural outdoor surroundings. The deck area is divided into two levels; the upper section is furnished with a black metal patio table and chairs, providing a perfect spot for outdoor dining or relaxation. Mature trees surround the deck, creating a serene atmosphere with dappled sunlight filtering through green leaves. Beyond the deck, a well-maintained lawn extends to a wooden fence and stone retaining wall, blending seamlessly with the lush greenery and blue sky, making it an inviting outdoor retreat.
Backyard and Deck
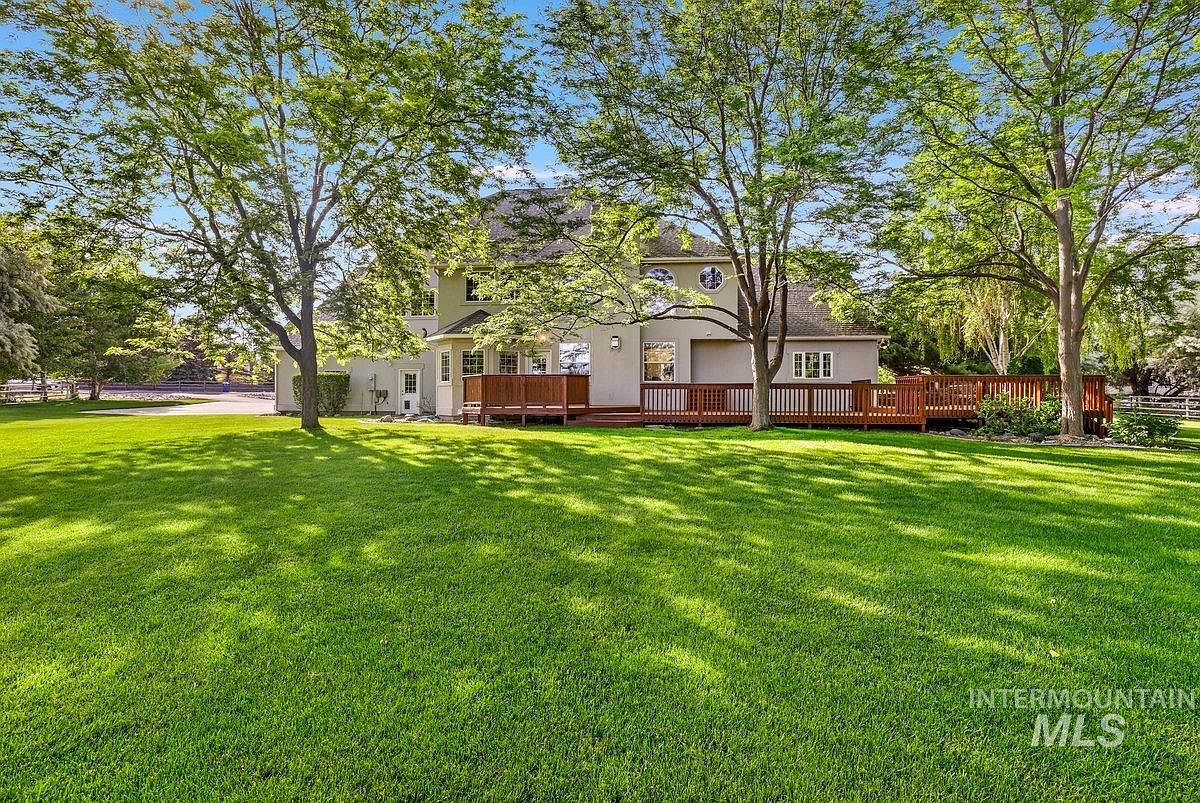
A spacious backyard features a lush, well-maintained green lawn enclosed by mature, leafy trees that provide dappled shade. The home’s beige exterior complements natural wood tones, visible in the expansive wraparound deck, which includes railings and built-in seating. Large windows and a glass door open onto the deck, enhancing indoor-outdoor living flow. The setting suggests a peaceful, private outdoor space ideal for relaxation or entertaining amid natural surroundings. Soft shadows from the trees add texture to the grass, while the clear sky and abundant greenery evoke a calm, inviting suburban retreat.
Listing Agent: Gary Shook of Coldwell Banker Distinctive Pr via Zillow

