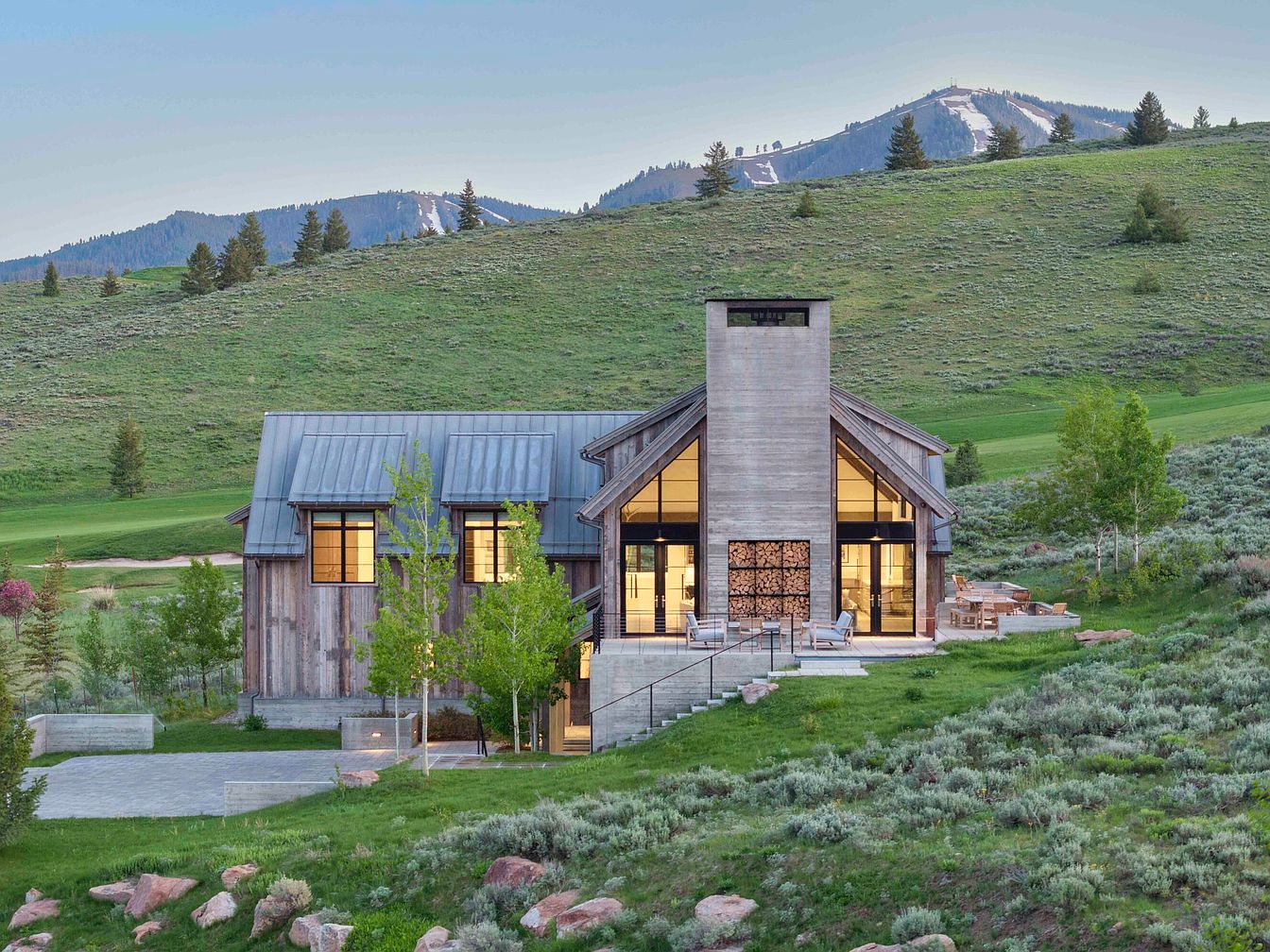
This exquisite home in Sun Valley, Idaho, showcases a modern rustic architectural style, blending natural materials with sleek, contemporary design elements. Nestled on a private, elevated plot, the residence offers breathtaking, expansive views of the surrounding hills and mountains. Built recently, the home boasts a soaring great room with striking beam-accented ceilings, designed to accommodate gatherings both large and small. The layout includes the primary suite and a guest room on the main floor, complemented by a media/office space above and two additional guest rooms below. Outdoor areas for dining and entertaining extend the living space beautifully into the scenic landscape. Priced at $13,900,000, this property perfectly combines the charm of a new home with the tranquility of its natural setting.
Exterior Front View
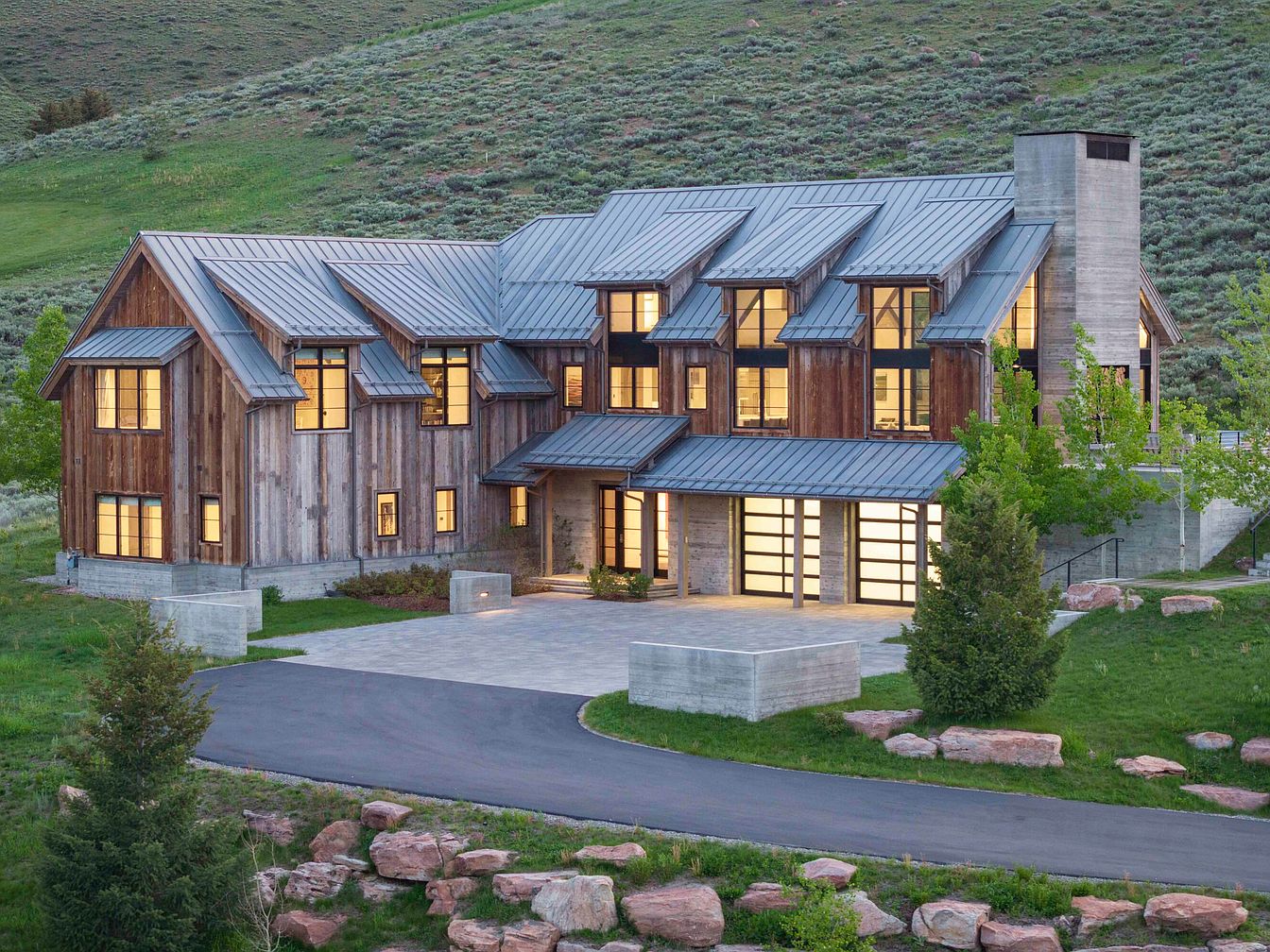
This striking exterior combines rustic and modern farmhouse aesthetics with natural wood siding and a sleek, gray metal roof featuring multiple steeply pitched dormers. The facade is punctuated by large, grid-patterned windows that allow warm interior light to glow invitingly. A substantial concrete chimney rises on one side, complementing the concrete foundation and accents around the entryway and garage. The driveway is paved in asphalt, curving gently toward the spacious garage doors illuminated from within. Surrounded by lush green grass, mature trees, and natural rock landscaping, the home blends harmoniously with the rolling hillside backdrop.
Living and Dining Area
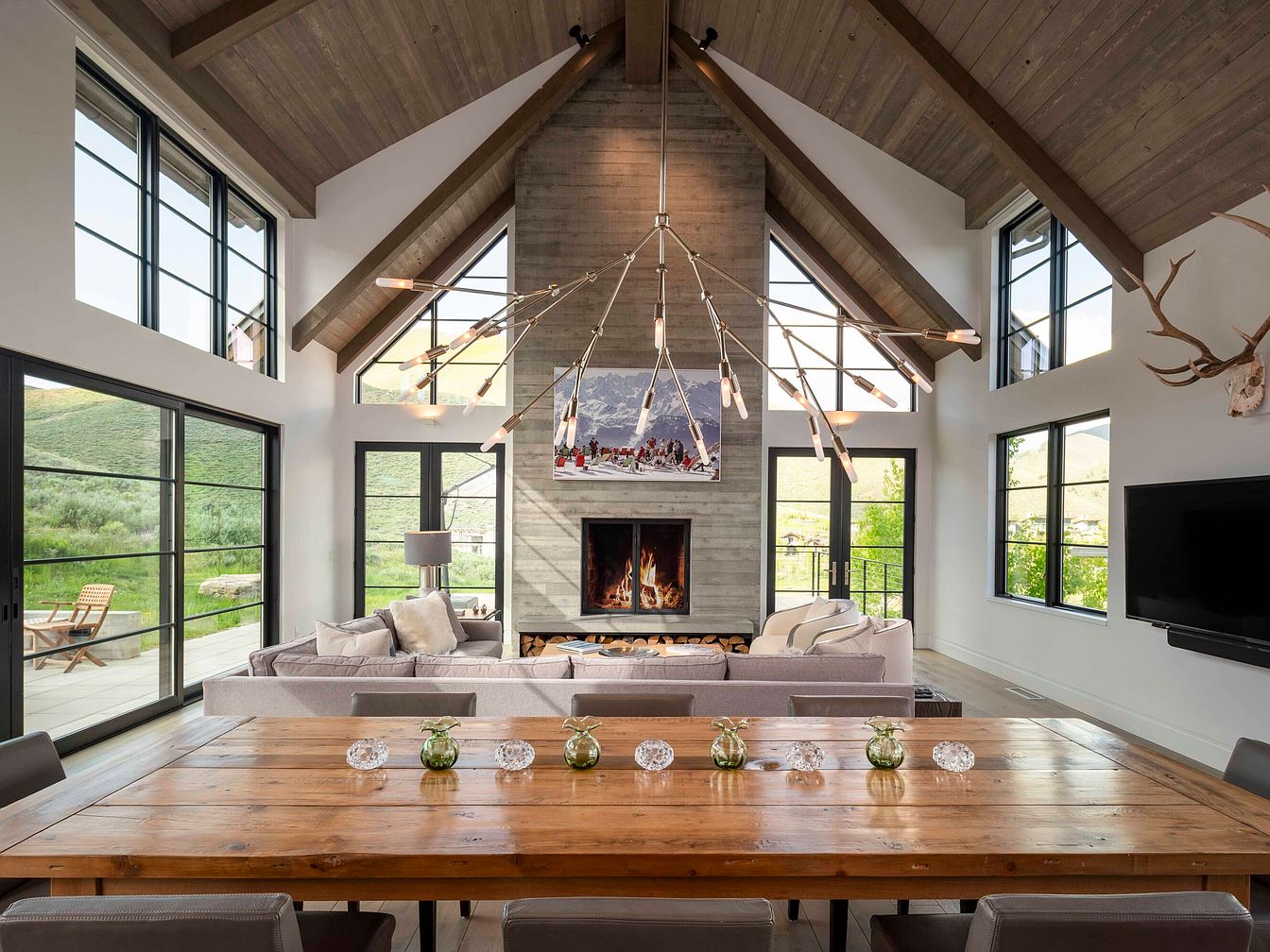
This open-concept space combines a dining area and living room beneath a vaulted ceiling with exposed wood beams. Floor-to-ceiling windows flood the room with natural light and offer stunning views of the surrounding greenery. A large wooden dining table anchors the foreground, adorned with minimalist decorative glass pieces. Beyond, a cozy seating arrangement faces a central concrete fireplace with a mountain-themed artwork hanging above. The neutral-toned sofas contrast with the natural wood textures of the table and ceiling, while a striking modern chandelier hangs dramatically, enhancing the airy and inviting atmosphere.
Outdoor Patio Seating
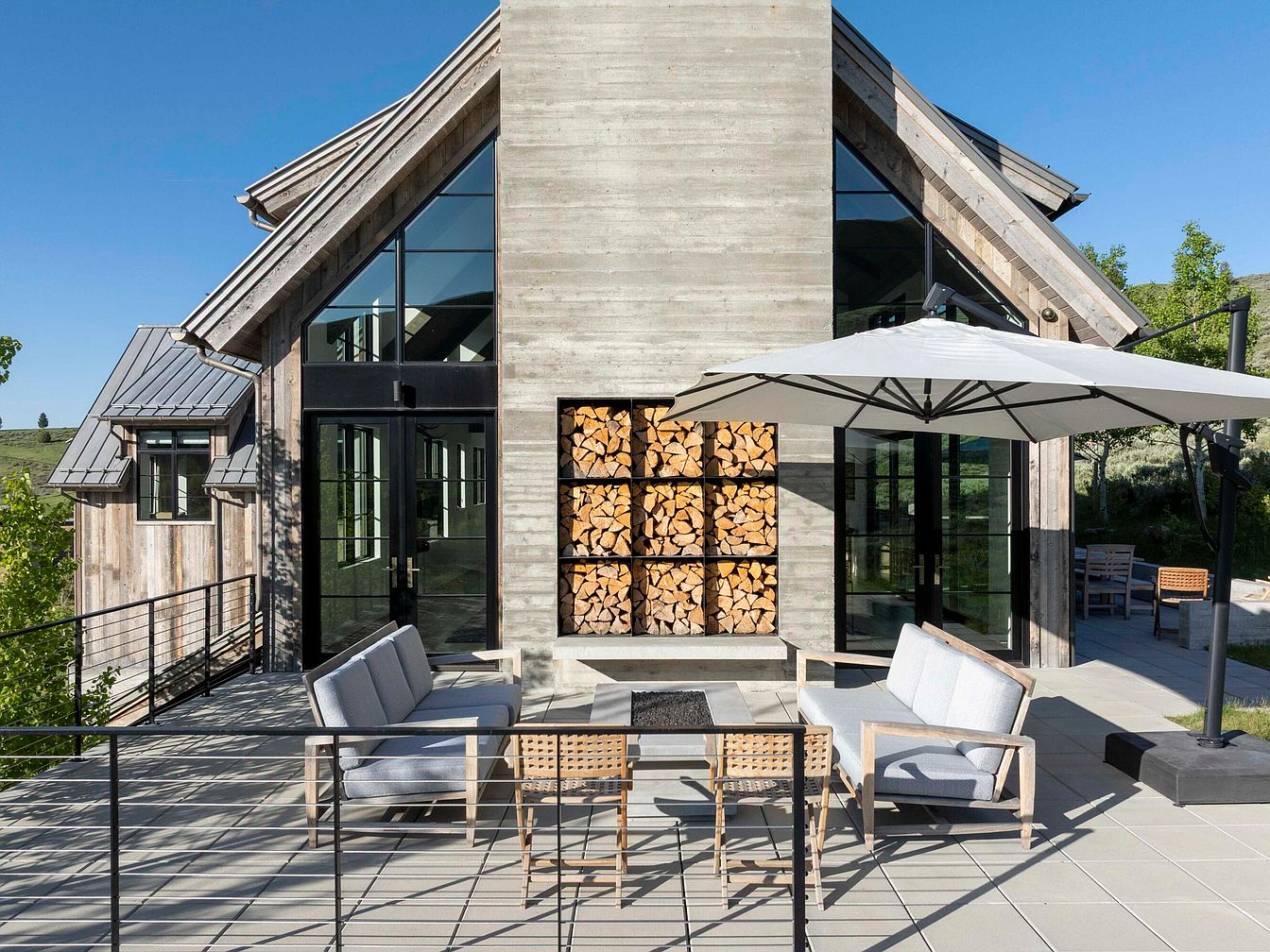
This outdoor patio area features a clean, modern aesthetic with natural and industrial elements. The space centers around a large concrete fireplace wall with a neatly stacked wood compartment, adding rustic warmth to the contemporary design. Two cushioned wooden sofas face each other across a sleek glass coffee table, creating an inviting seating area. A large white cantilever umbrella provides shade, enhancing comfort while maintaining the open-air feel. The house’s exterior includes vertical wood siding and large black-framed windows with triangular transoms, complementing the gray tiled floor and metal railing for a harmonious blend of textures and tones.
Outdoor Patio Seating
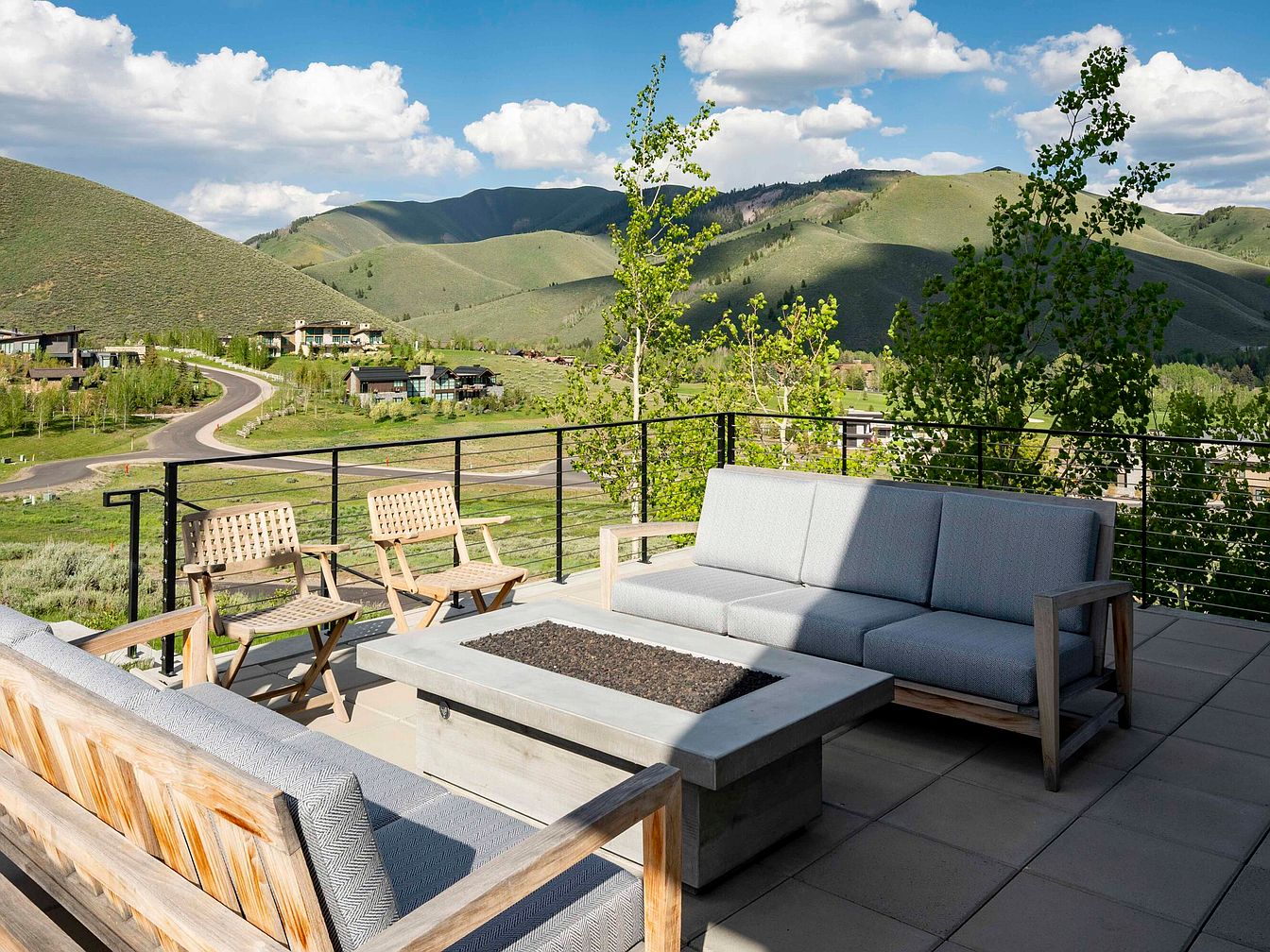
This outdoor patio area offers a serene space designed for relaxation and social gatherings. The seating arrangement includes two cushioned sofas made of light wood frames paired with a modern rectangular concrete fire pit table in the center. Two wooden armchairs with woven backs complement the sofas, enhancing the casual yet stylish vibe. The patio’s color palette is a soft blend of natural wood tones and muted grays, blending seamlessly with the green hills in the background. A sleek black metal railing with thin cables borders the patio, providing unobstructed views of the rolling landscape and distant homes under a bright blue sky dotted with fluffy clouds.
Bathroom Vanity Area
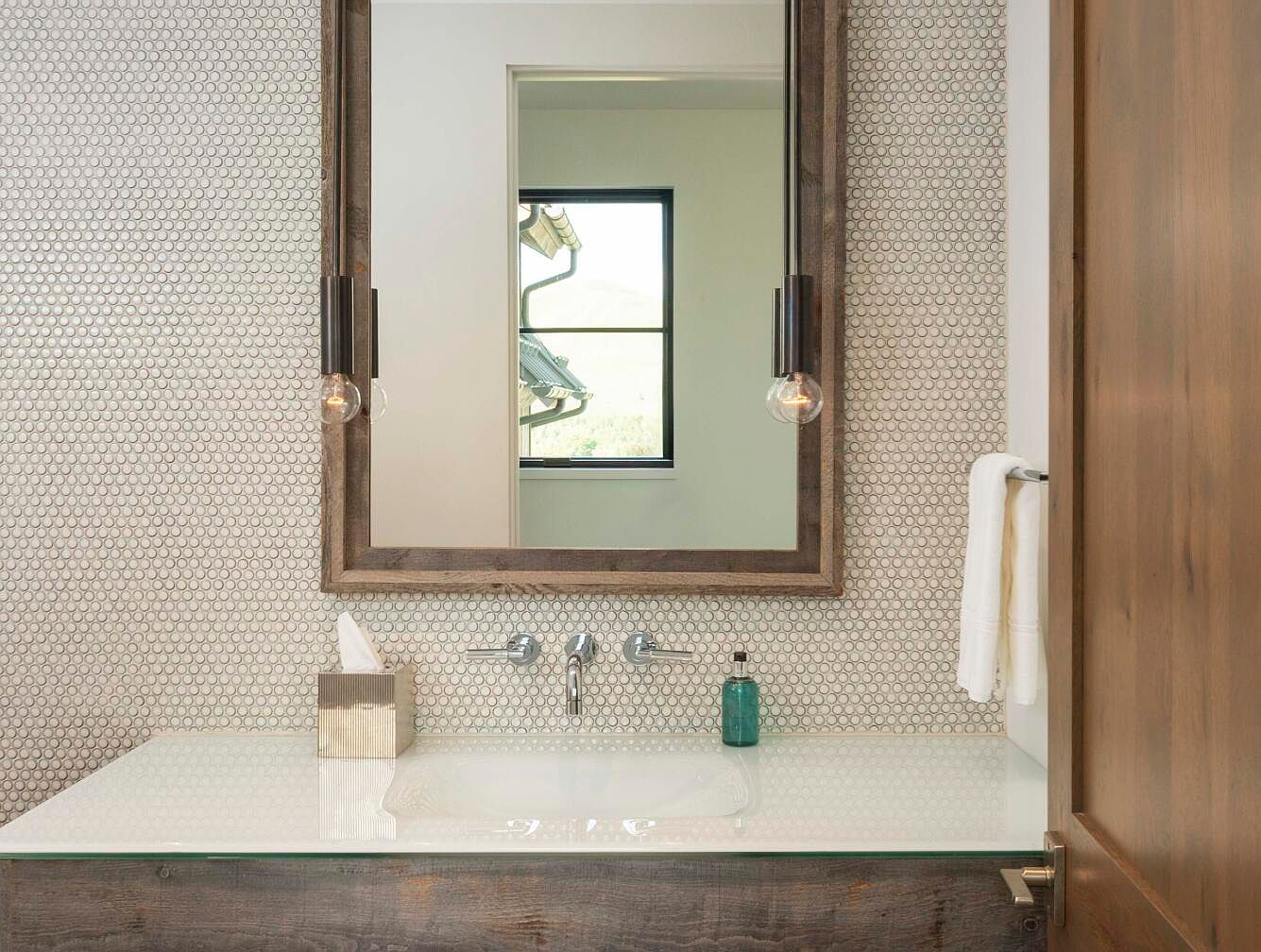
This bathroom vanity showcases a harmonious blend of modern and rustic elements. A large, framed mirror with a natural wood finish anchors the space, flanked by two exposed bulb pendant lights with dark metal fixtures that add industrial charm. The countertop is sleek and glossy, featuring an integrated sink with minimalist silver faucet handles mounted directly on a textured wall of small, circular tiles. The color palette is subtle with soft whites and warm wood tones, complemented by a teal soap dispenser. A wooden door and a neatly hung white towel complete the warm and inviting ambiance.
Master Bedroom Details
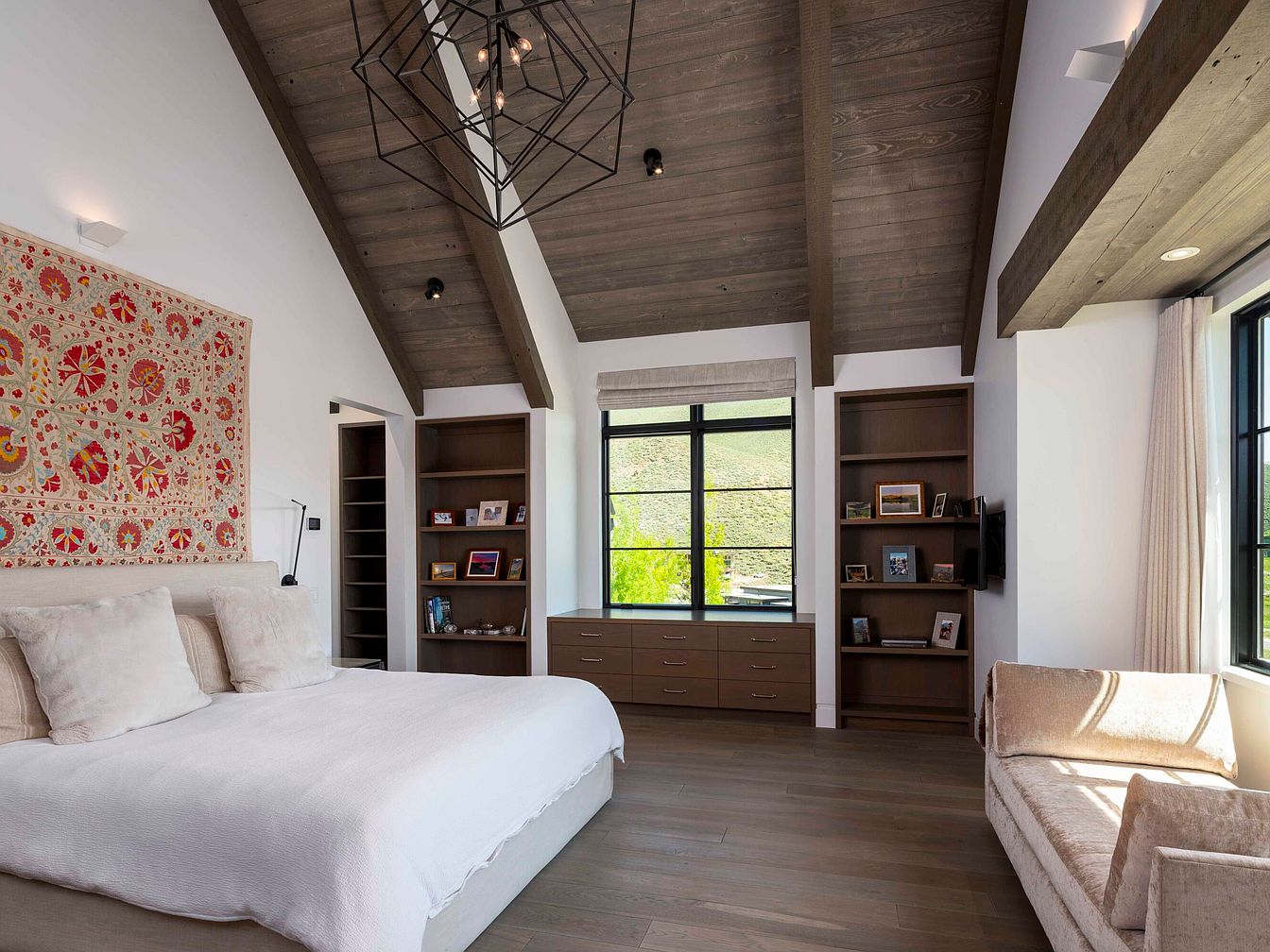
This spacious master bedroom features a vaulted ceiling with exposed wood beams stained in a warm, earthy tone that complements the wide plank wood flooring. A large window framed in black offers natural light and views of greenery outside. On either side of the window, there are built-in shelves and drawers in a rich brown finish, providing ample storage and display space. The bed is dressed in crisp white linens, accompanied by plush neutral-toned pillows, with a vibrant textile hanging above adding a touch of color and texture. A cozy beige upholstered bench is positioned beneath an adjacent window, enhancing comfort and style.
Master Bathroom
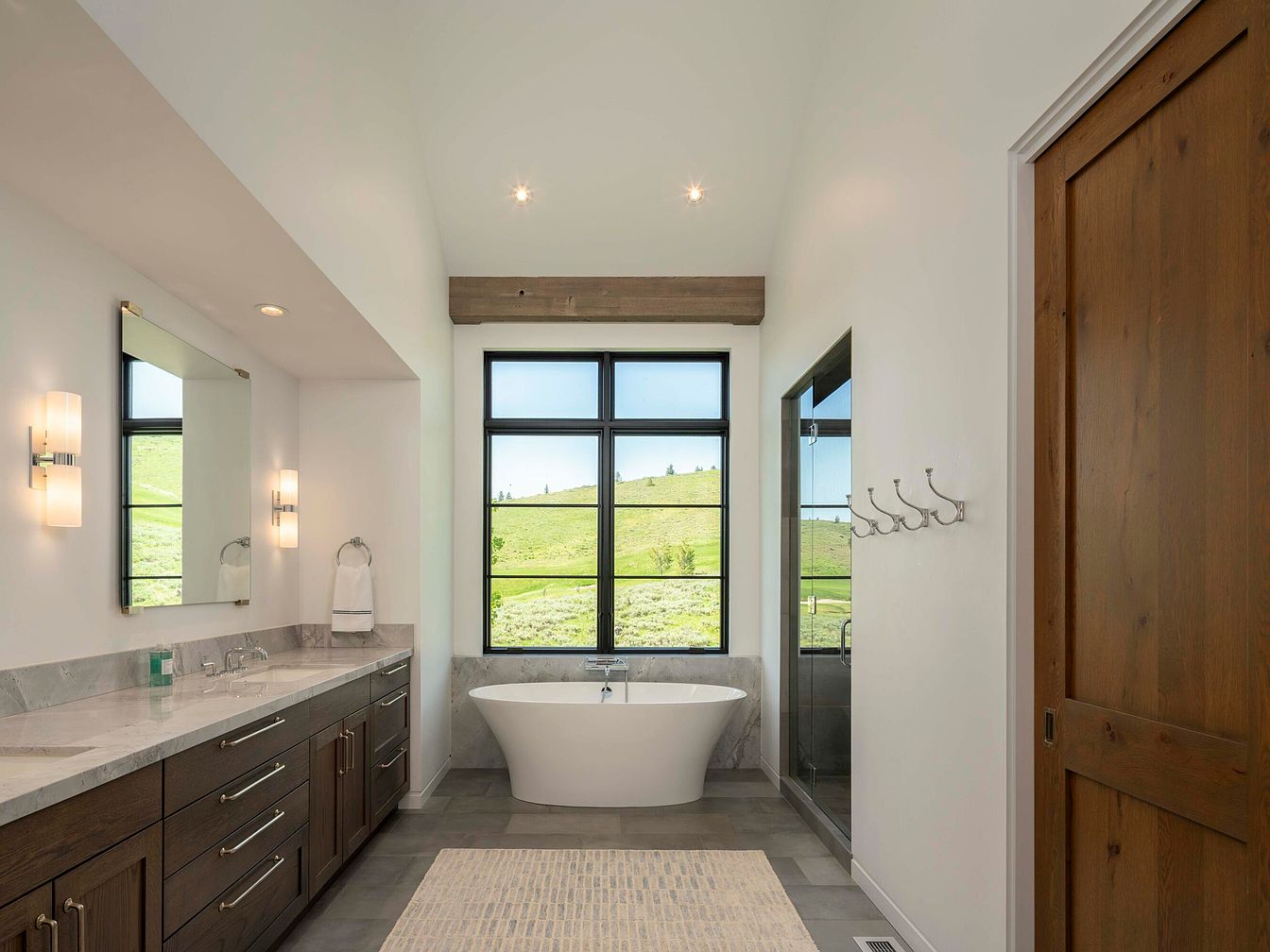
This spacious master bathroom features a clean, modern design with neutral tones and natural materials. A large freestanding white tub is centered beneath a tall, multi-pane window offering serene views of rolling green hills. The ample vanity boasts a grey marble countertop and rich wood cabinetry, complementing the wood barn-style sliding door on the right. Polished chrome fixtures and wall sconces provide both elegance and flattering lighting. The walk-in glass shower is located next to the tub, while soft grey floor tiles and a subtle area rug complete the serene and airy atmosphere.
Cozy Loft Lounge
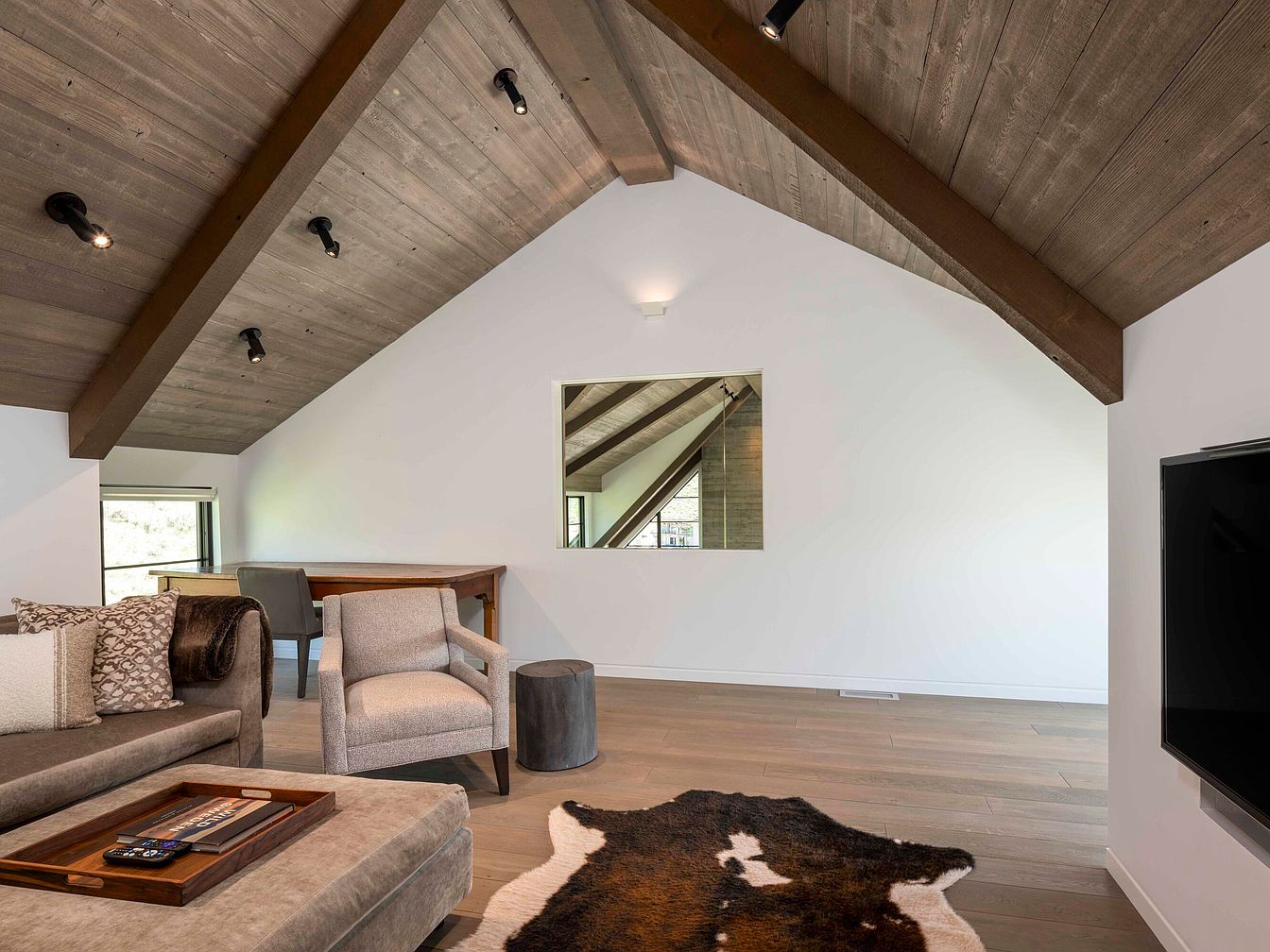
This inviting loft space features vaulted ceilings with exposed wood beams and a rustic wood-paneled ceiling, adding a warm, cabin-like charm. The walls are painted crisp white, which balances the darker tones overhead, creating a bright and airy atmosphere. Furnishings include a plush taupe couch adorned with patterned throw pillows and a matching armchair, complemented by a wooden side table. On the floor lies a striking cowhide rug that injects natural texture and contrast. A wooden desk with a chair sits near a window, perfect for a quiet workspace. The room’s large flat-screen TV is mounted on the wall, emphasizing its blend of modern comfort and rustic style.
Bedroom with Outdoor Access
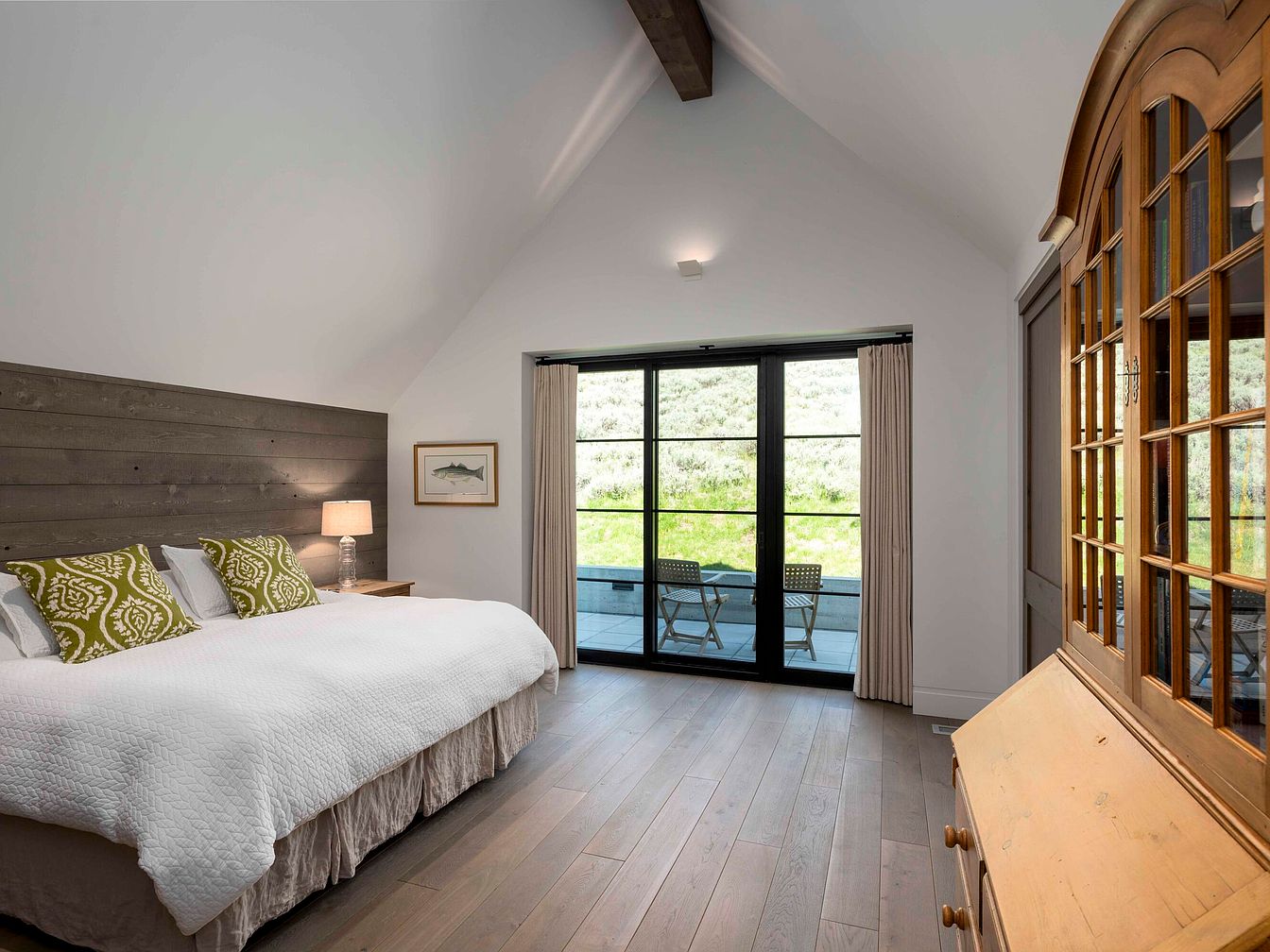
This bedroom features a high vaulted ceiling with an exposed dark wood beam, adding architectural interest to the serene white walls. A large sliding glass door framed in black metal leads to a private outdoor patio, inviting natural light and scenic views inside. The bed is dressed in crisp white quilting, accented by green patterned pillows that complement the rustic wooden headboard running horizontally along the back wall. On one side, a wooden nightstand with a clear glass lamp adds warmth, while a classic wood cabinet with glass panes offers charming storage and display options. Neutral-toned curtains frame the patio door, enhancing the calm, natural palette of wood, white, and green elements throughout the space.
Bathroom Shower Area
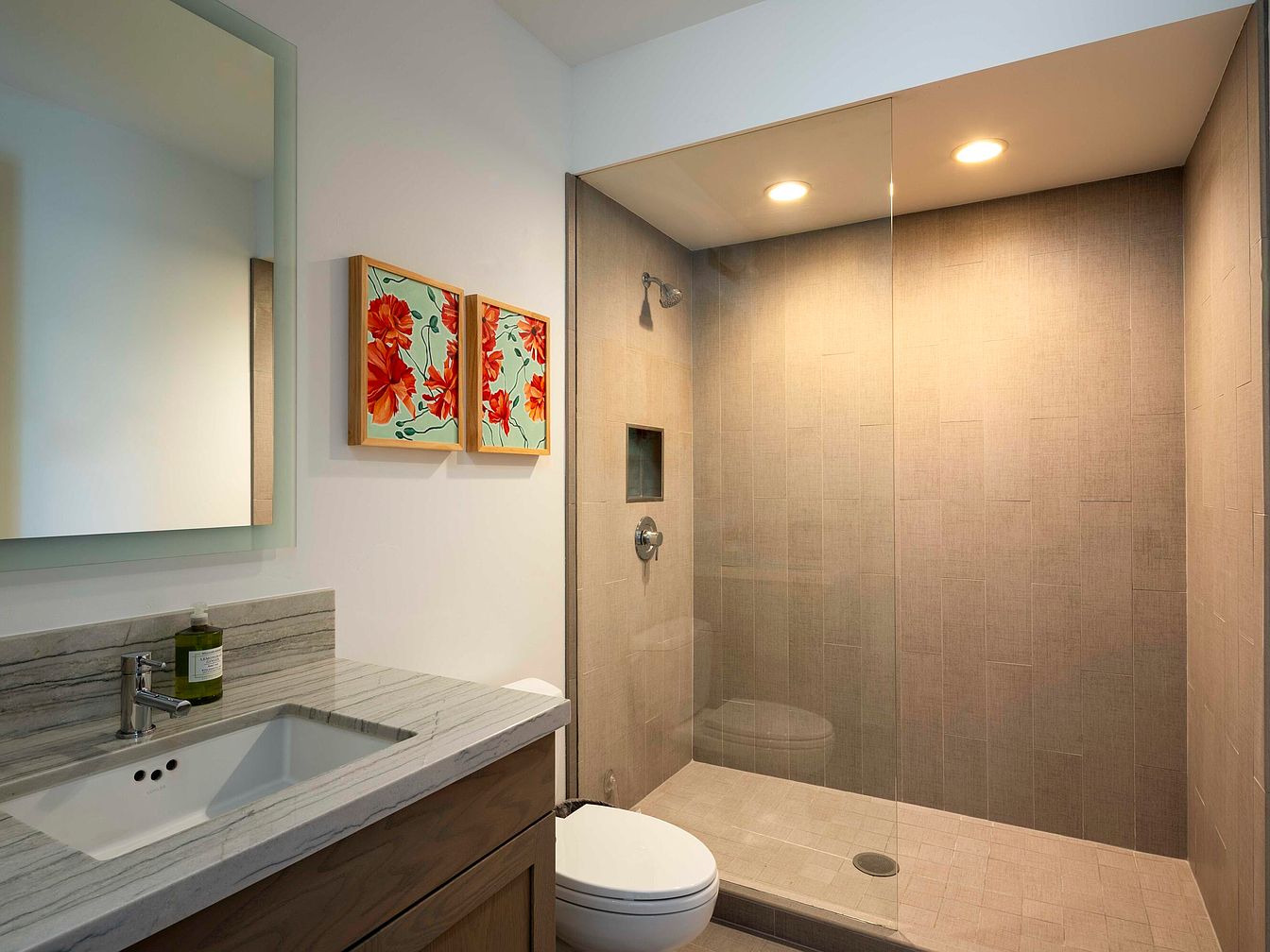
This bathroom features a modern walk-in shower with neutral beige tiles that extend from the floor to the ceiling, creating a warm and cohesive look. The frameless glass partition maintains an open and airy feel. Recessed ceiling lights provide soft illumination, enhancing the clean lines of the space. Adjacent to the shower, a wooden vanity with a sleek marble countertop includes an undermount sink and chrome faucet, merging natural materials with contemporary style. The white walls are accented by two vibrant floral art pieces, adding a pop of color and personality to the serene environment.
Bedroom Corner Seating
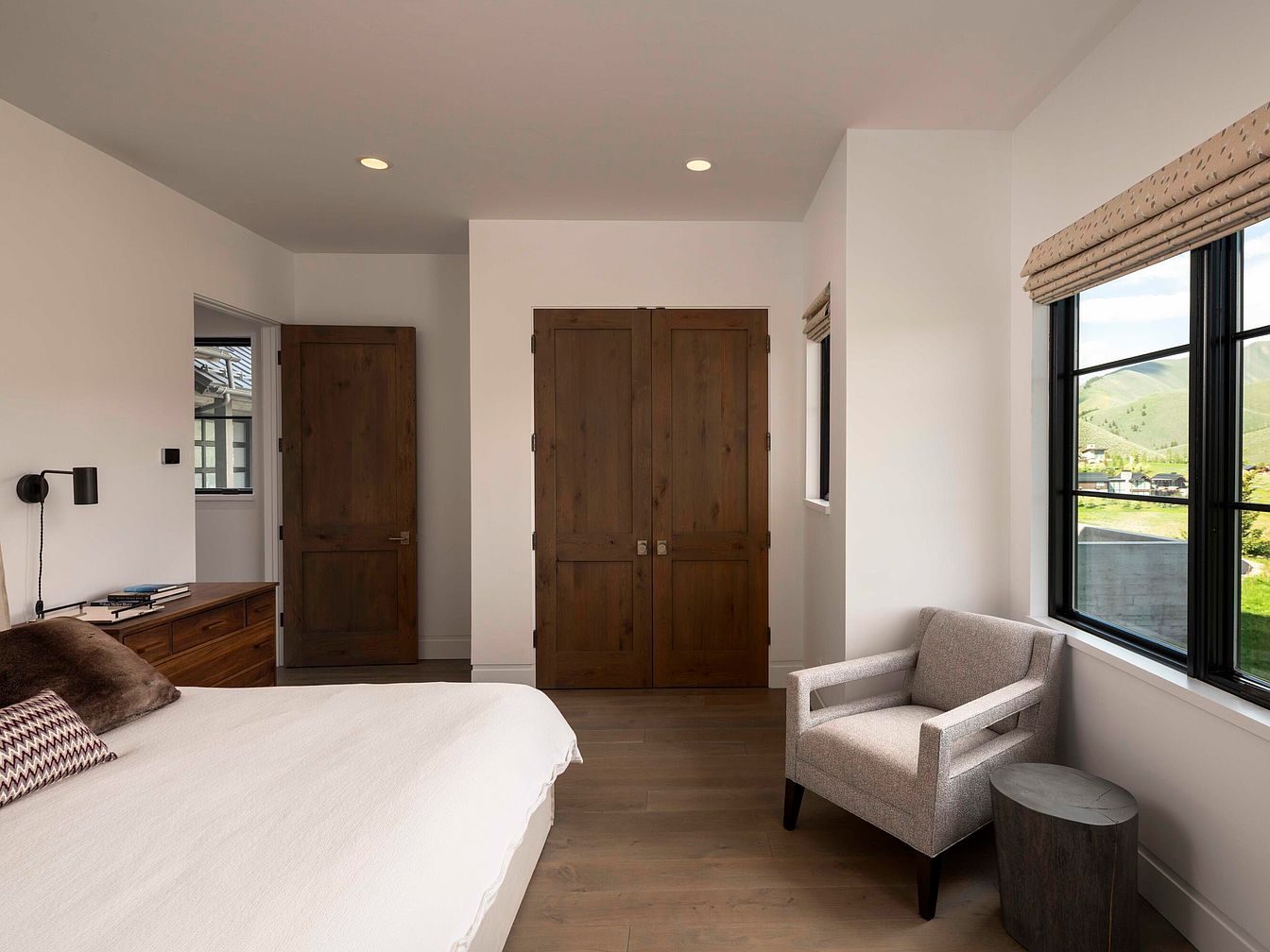
This bedroom corner offers a serene blend of modern comfort and rustic charm. The walls are painted a crisp, clean white, contrasting elegantly with the rich, dark wood tones of the doors and dresser. Natural light floods in through large black-framed windows, revealing lush greenery and rolling hills outside. A plush, gray upholstered armchair sits beside a natural wood side table, creating a cozy reading nook. The light wood flooring grounds the space, while minimalistic recessed lighting overhead keeps the atmosphere calm and inviting, making this a peaceful retreat within the home.
Bunk Bedroom Nook
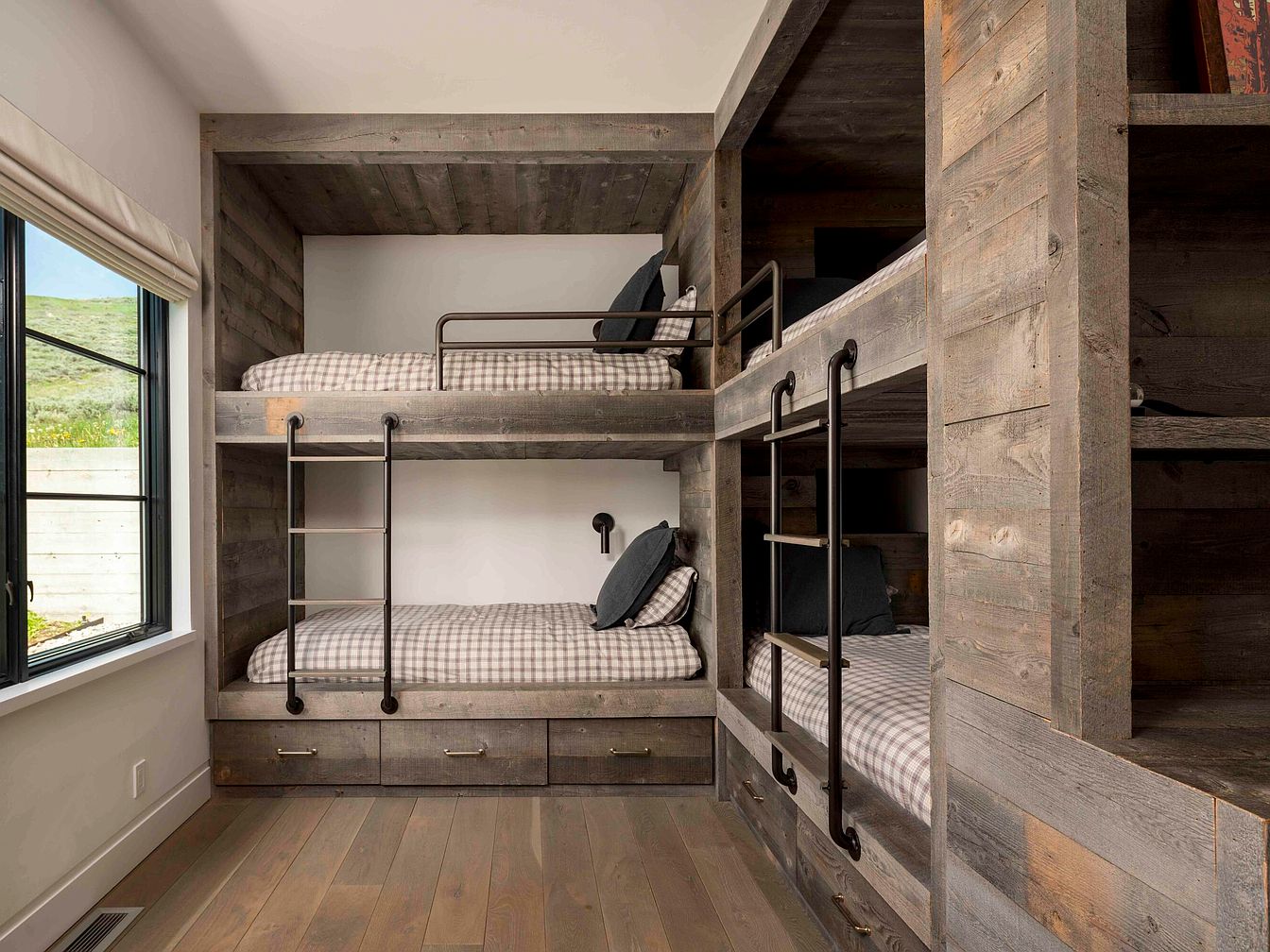
This inviting bunk bedroom nook features a rustic design with built-in multi-level beds framed in reclaimed wood with a weathered finish. Each bunk is outfitted with checkered bedding and solid dark pillows, complementing the warm natural hues of the wood. Black metal ladders and guardrails not only enhance safety but add a sturdy industrial touch. Under-bed storage drawers provide functional space-saving solutions. Soft natural light streams through the nearby large window, brightening the neutral color palette of wood, white walls, and muted earthy flooring, creating a cozy and practical retreat.
Modern Bathroom
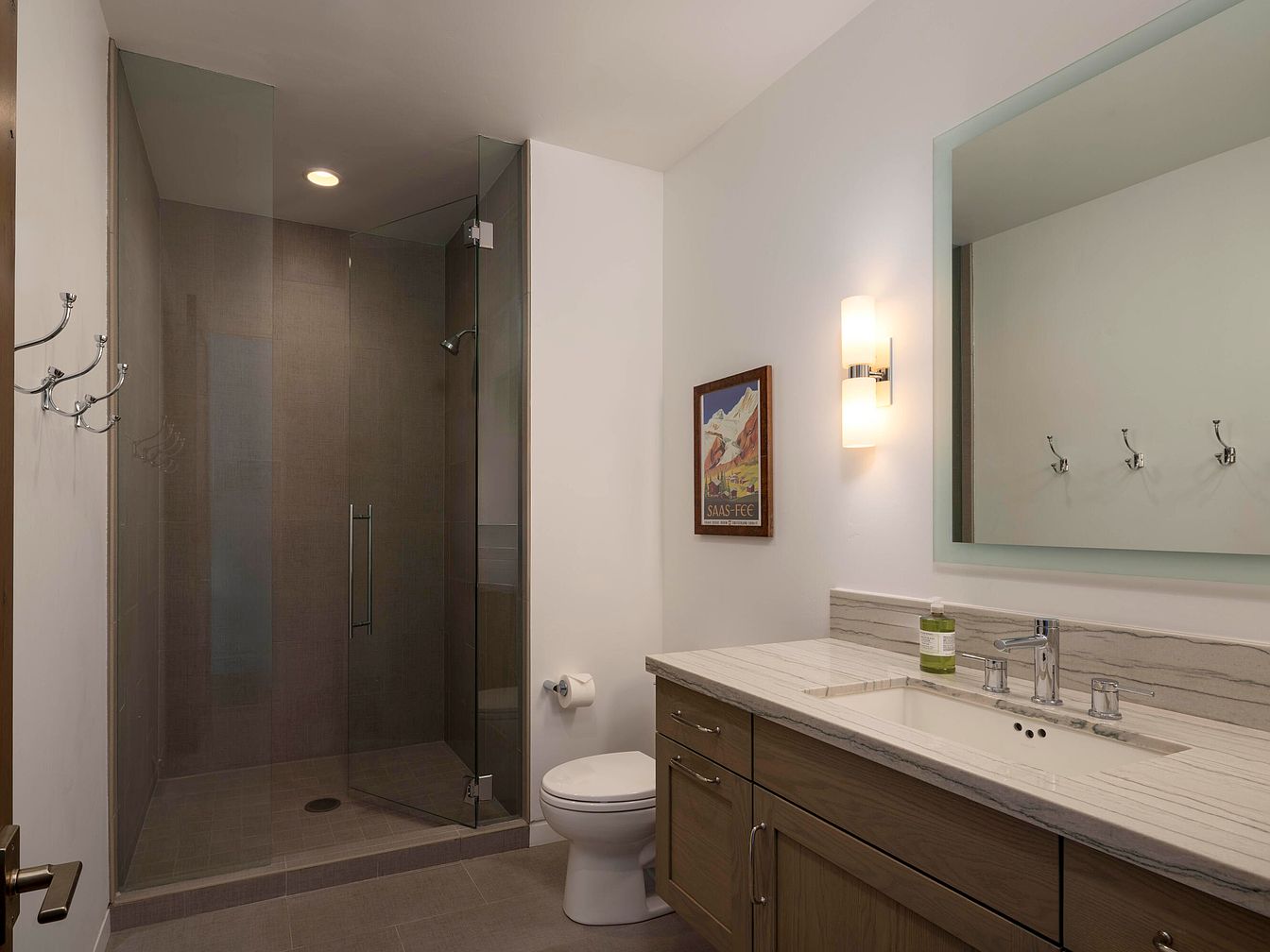
This bathroom features a clean, minimalist design with a neutral color palette dominated by soft whites and earthy gray tones. The walk-in shower stands out with its frameless clear glass door and floor-to-ceiling gray tile walls. Opposite the shower, a sleek vanity with a white marble countertop and subtle veining complements the warm wood cabinetry, offering storage beneath. A large mirror framed in frosted glass sits above the vanity, illuminated by a modern wall sconce emitting soft, ambient light. Functional chrome fixtures and towel hooks add practical elegance, while a small framed artwork introduces a touch of personality to the space.
Garage Interior
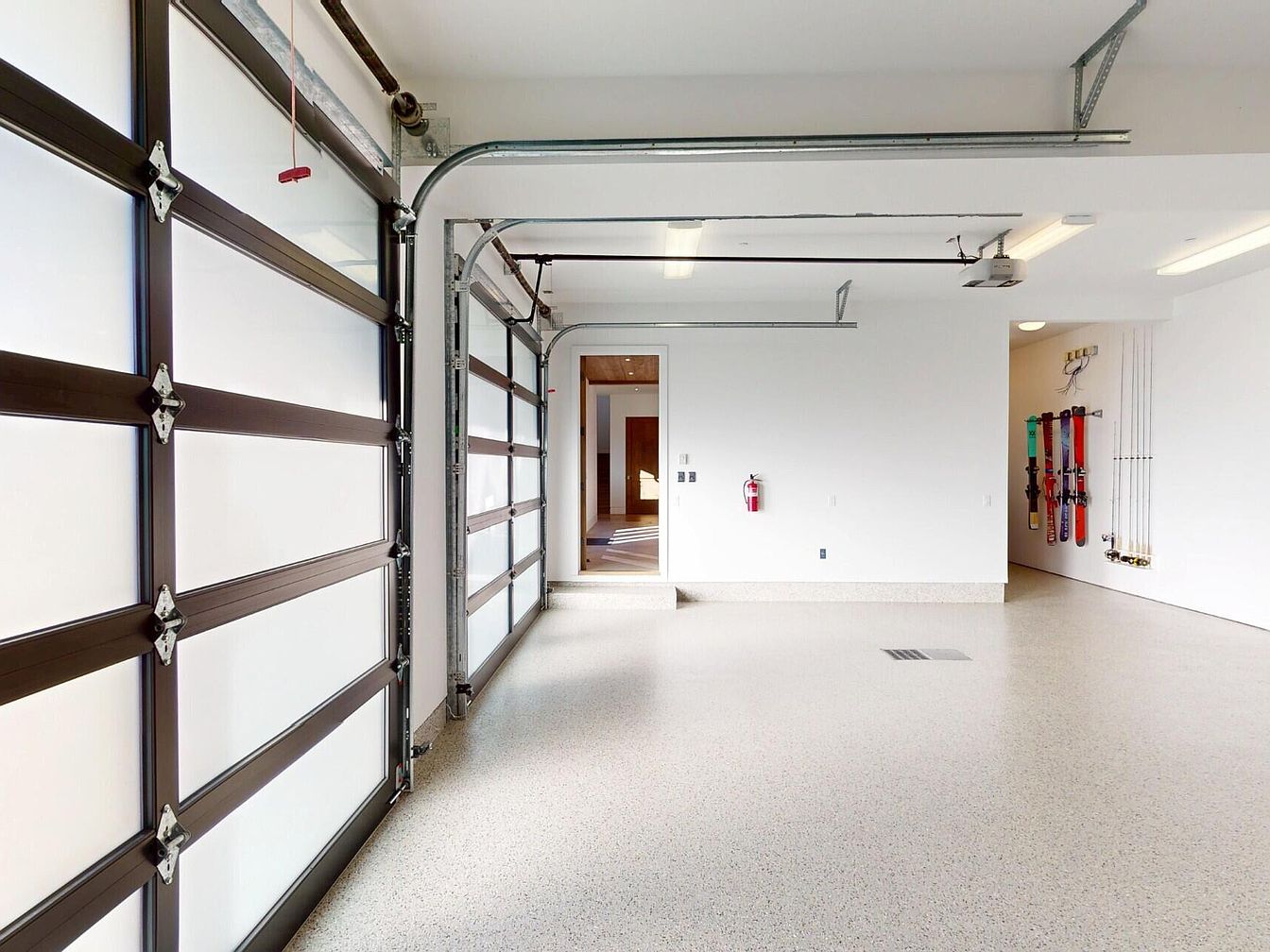
This spacious garage features a clean, minimalist design with a polished light gray speckled floor that reflects natural light. The walls are painted bright white, enhancing the room’s openness. Modern, translucent garage doors framed in dark brown create a striking contrast while allowing diffused daylight to enter. A fire extinguisher mounted on the wall adds a safety touch. The garage also includes organized storage solutions for sporting equipment such as skis and fishing rods, neatly mounted on the far wall, emphasizing functionality alongside the sleek, uncluttered aesthetic. Ceiling-mounted lighting provides bright, even illumination.
Mountain Home Exterior
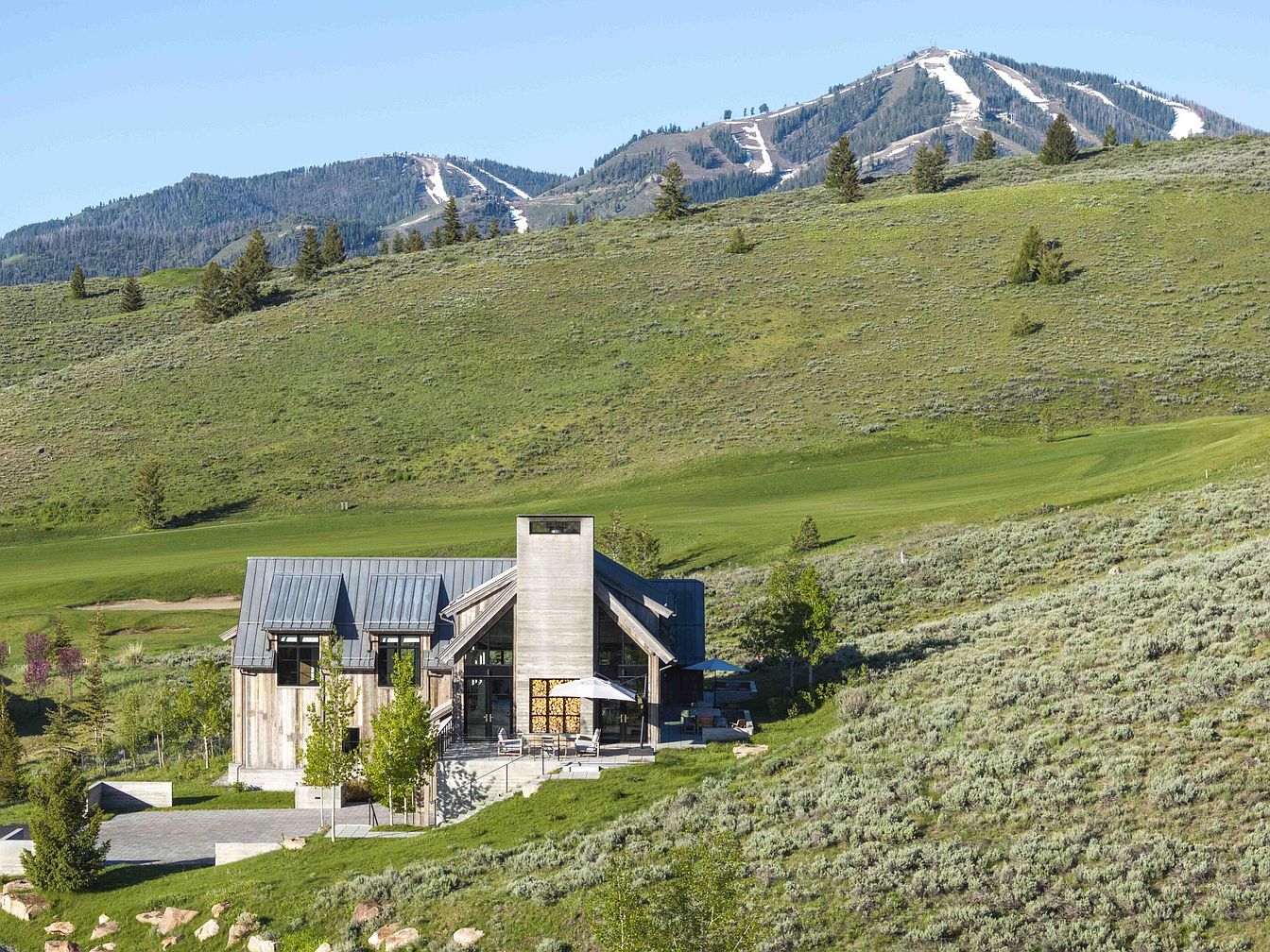
This contemporary mountain home is nestled seamlessly into rolling green hills, with ski slopes visible in the distance. The exterior showcases a blend of rustic wood siding and sleek modern materials, including a distinctive metal roof and a central concrete chimney. Expansive windows surround the living spaces, inviting natural light and framing picturesque views. A spacious patio with seating and umbrellas extends outdoor living options, enhancing connection to nature. The clean lines and natural color palette of greens, grays, and earth tones complement the serene landscape, creating a harmonious retreat in a stunning alpine setting.
Listing Agent: Sue Engelmann of Berkshire Hathaway HS Sun Valley Properties via Zillow

