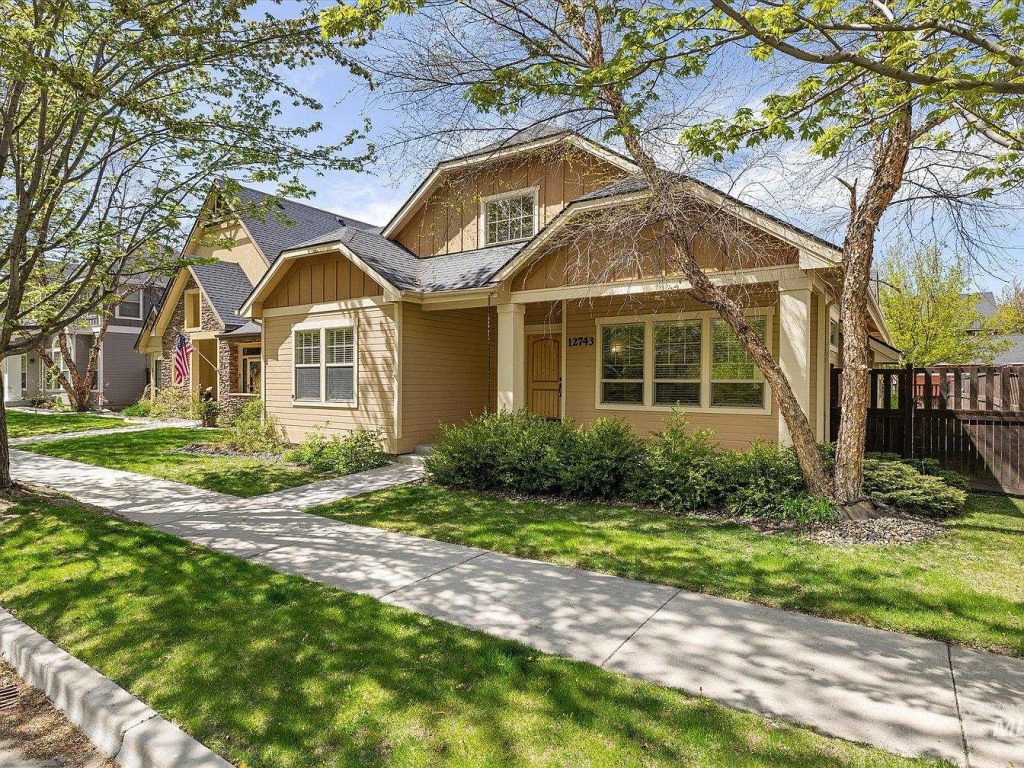
This charming single-level home in Boise, ID, is nestled within the heart of the thriving Hidden Springs community. Built with a smartly sized layout, this home boasts split bedrooms and soaring ceilings that create a lofty ambiance in the spacious great room. The interior highlights charming details such as a wainscoted entryway bench, a cozy fireplace in the living room, and a tech/office nook that flows seamlessly into the open kitchen area. The spacious primary suite includes a separate tub and shower along with a walk-in closet, emphasizing comfort and functionality. Real hardwood floors and special design touches give the home a feeling reminiscent of historic neighborhoods, yet it offers all the amenities expected in modern construction. Outdoor living is well accommodated with patios on all four sides of the home and a private backyard. The full-sized attached garage is conveniently tucked off the alley, allowing for an oversized covered front porch perfect for engaging with the community. Offered at $574,900, this home presents an exceptional opportunity to own a beautifully maintained property in an area known for its community spirit and accessibility.
floor plan
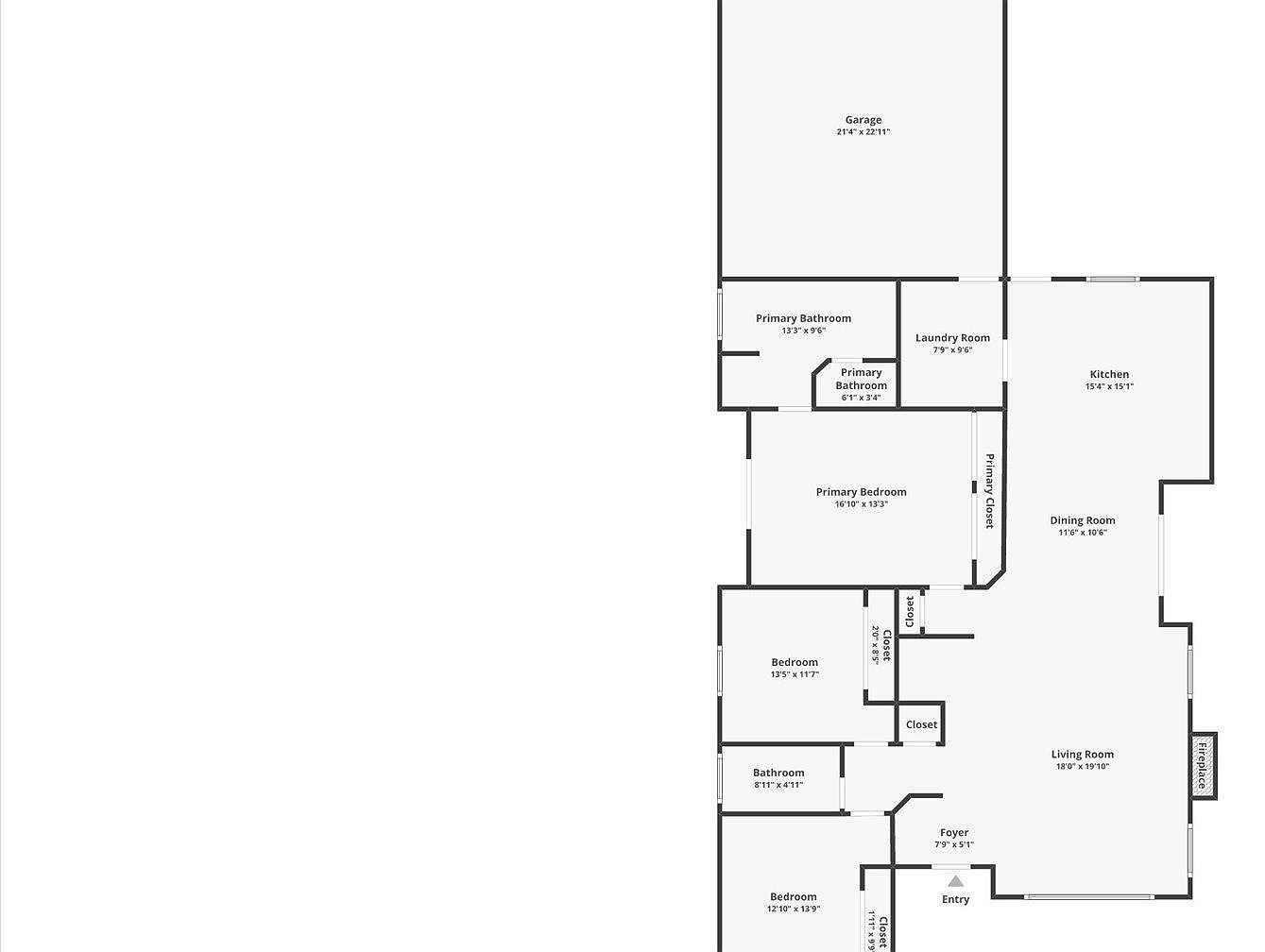
This layout reveals a thoughtfully designed single-level home with a focus on both privacy and functionality. The spacious primary bedroom is complemented by a large primary bathroom and a dedicated closet, highlighting a luxurious master suite area. A centrally located dining room adjacent to the kitchen facilitates convenient meal serving and social interaction. The living room features a fireplace as a cozy focal point. Practical spaces like a laundry room and multiple closets enhance storage options. The two additional bedrooms share a common bathroom, while the sizable garage offers ample parking and storage space, making this home well-rounded for comfortable living.
Living Room and Dining Area
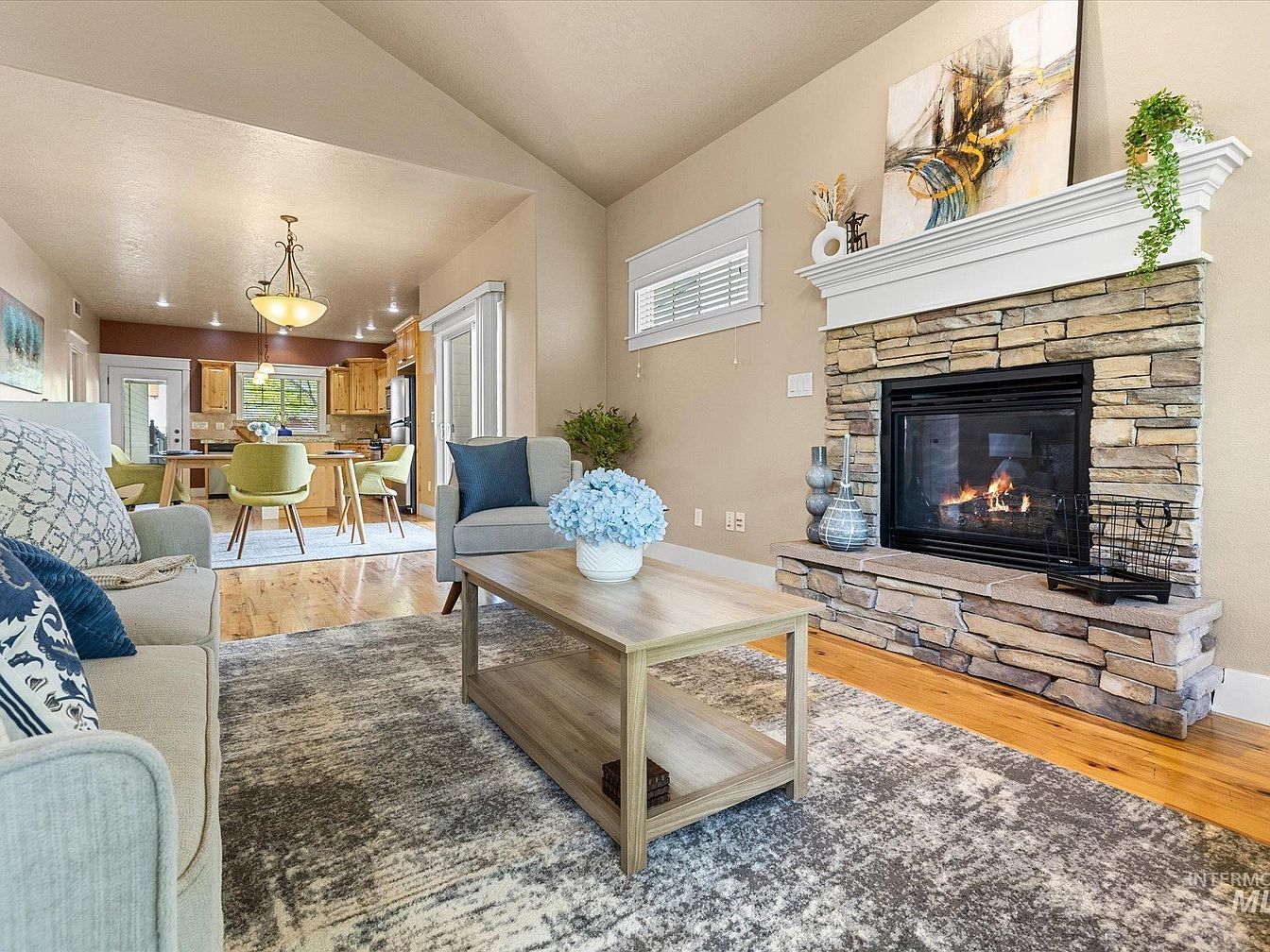
This open-concept space combines a cozy living room with a dining area and kitchen beyond. Warm beige walls and a high vaulted ceiling accented with recessed lighting create an inviting atmosphere. The living room centers around a rustic stone fireplace with a white mantel showcasing modern abstract art and decorative greenery. Comfortable light gray seating is enhanced by blue and patterned throw pillows, complemented by a multi-toned gray area rug under a light wood coffee table adorned with a blue floral arrangement. The dining area features a round wooden table surrounded by soft green upholstered chairs, with light wood cabinetry visible in the kitchen. Hardwood floors flow seamlessly throughout, tying the space together with natural warmth and a blend of contemporary and rustic elements.
Dining Area
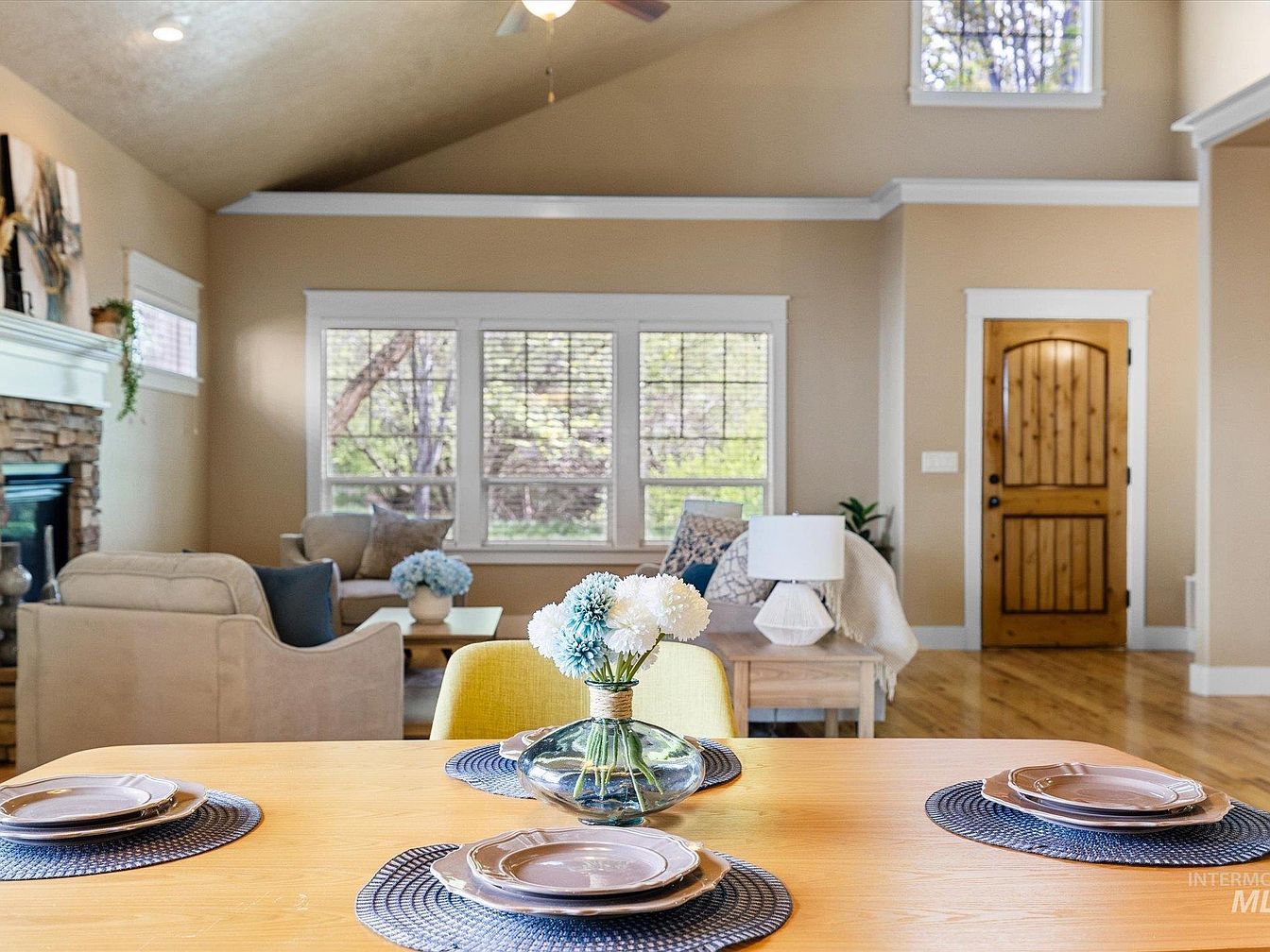
This inviting open space combines the dining area and living room with a warm, neutral color palette. The dining table is set with blue placemats and neatly arranged plates, while a glass vase with soft blue and white flowers adds a touch of freshness. The living room features beige armchairs and a sofa adorned with patterned cushions, positioned near large windows that allow natural light and views of greenery outside. The vaulted ceiling enhances spaciousness, complemented by light wood flooring and a rustic wooden front door. A cozy stone fireplace adds character to the balanced, welcoming design.
Kitchen
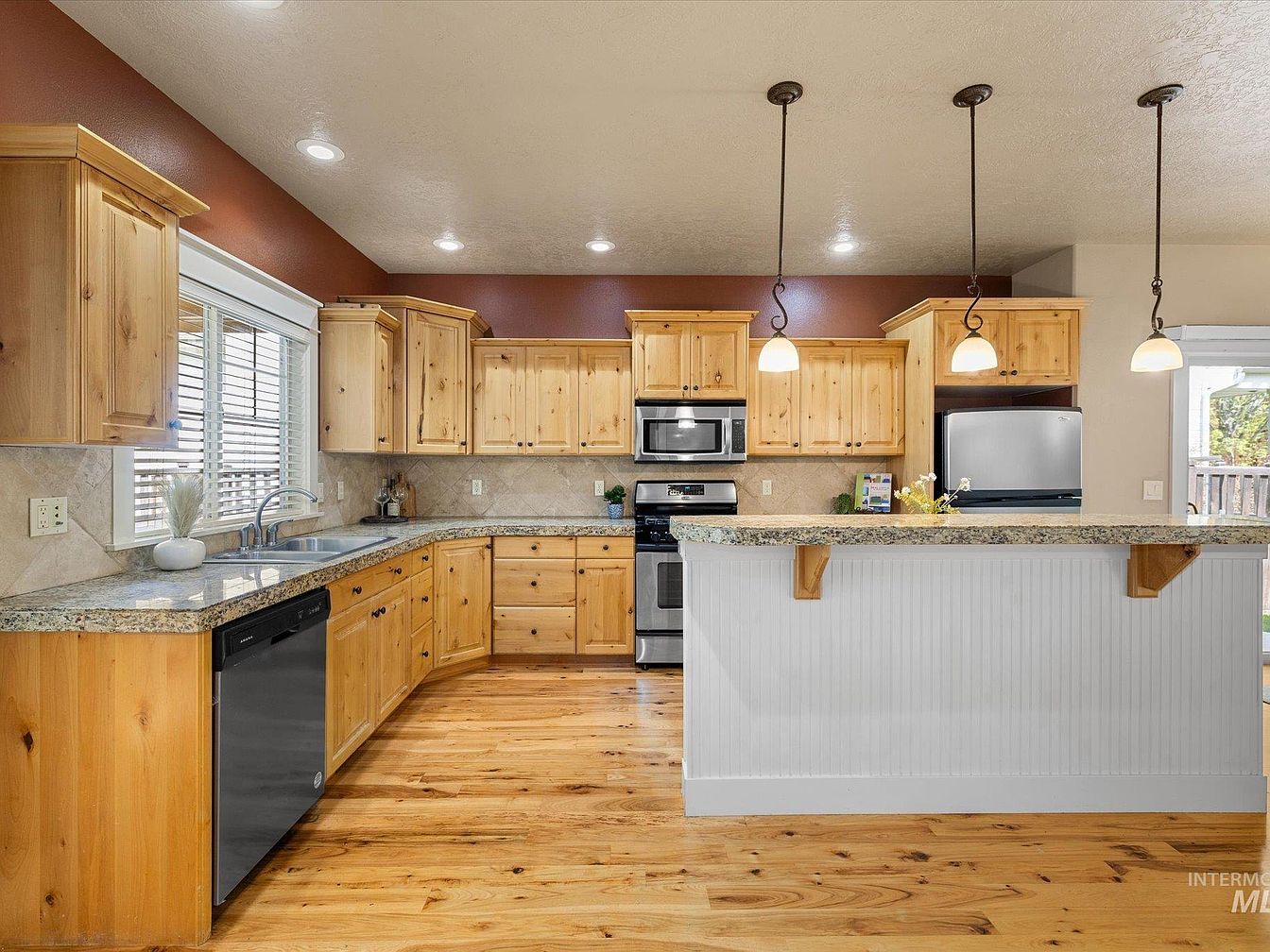
This inviting kitchen features natural wood cabinetry that brings warmth and a rustic charm to the space. The L-shaped layout maximizes countertop space with granite surfaces, complemented by a tiled backsplash in neutral tones. Stainless steel appliances, including a microwave, stove, and dishwasher, add a sleek, modern contrast. The breakfast bar faces the open area, with beadboard paneling in white for a touch of cottage style, illuminated by three pendant lights with warm glass shades. Light hardwood floors extend through the room, enhancing the cozy and functional feel, while a window above the sink invites natural light.
Master Bedroom Retreat
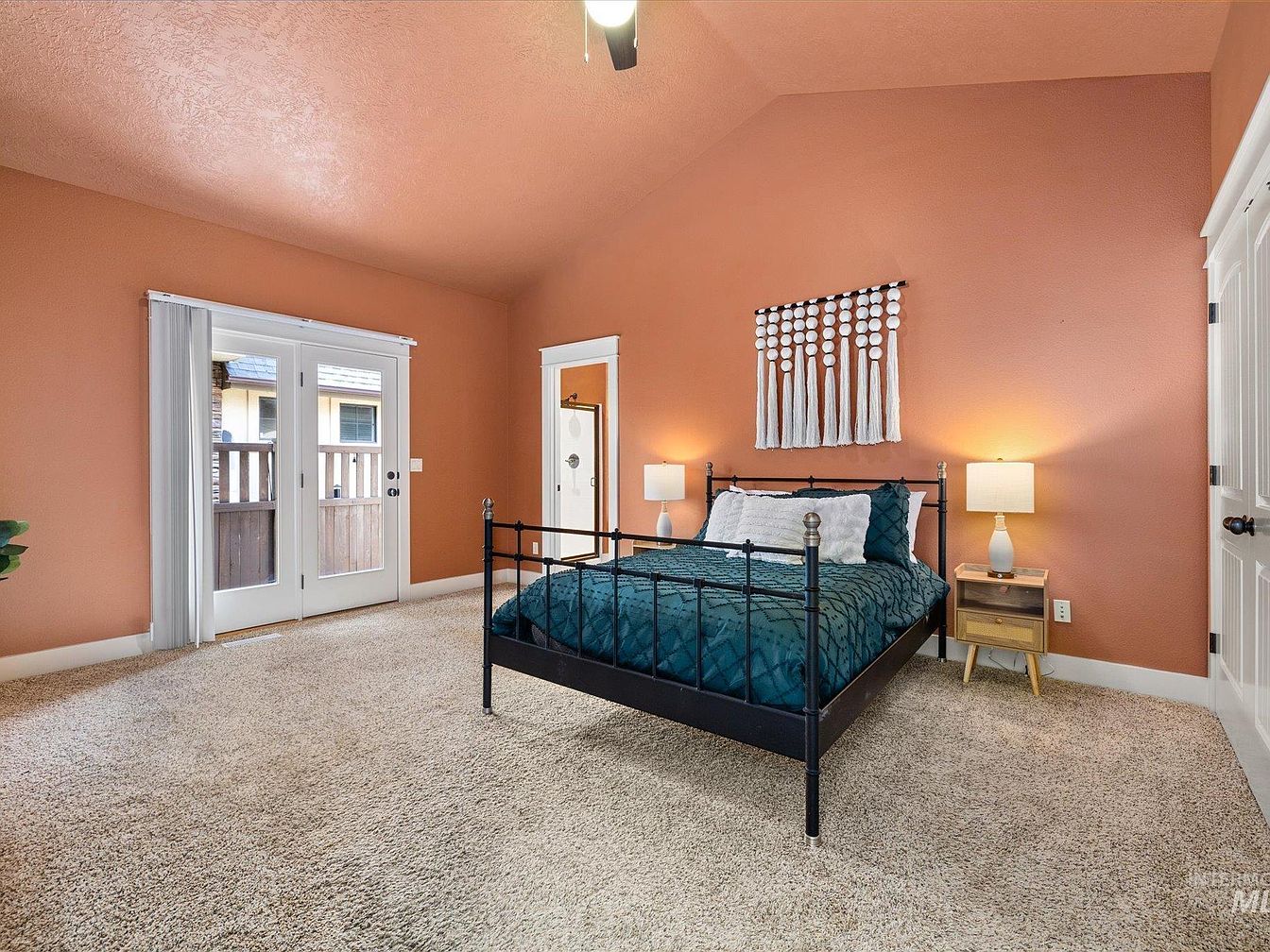
This master bedroom boasts a warm terracotta wall color that enhances the inviting ambiance. A black metal bed frame anchors the room, dressed in deep teal bedding with textured pillows adding a cozy touch. On one side, a wood and glass nightstand holds a soft-glow lamp, contributing to a balanced lighting scheme. Above the bed, a unique macramé wall hanging introduces an artisanal, bohemian element. The space features plush beige carpeting and vaulted ceilings for openness. French doors with white trim lead to an outdoor area, while a doorway reveals an en suite bathroom, indicating a thoughtful and functional layout.
charming Bathroom
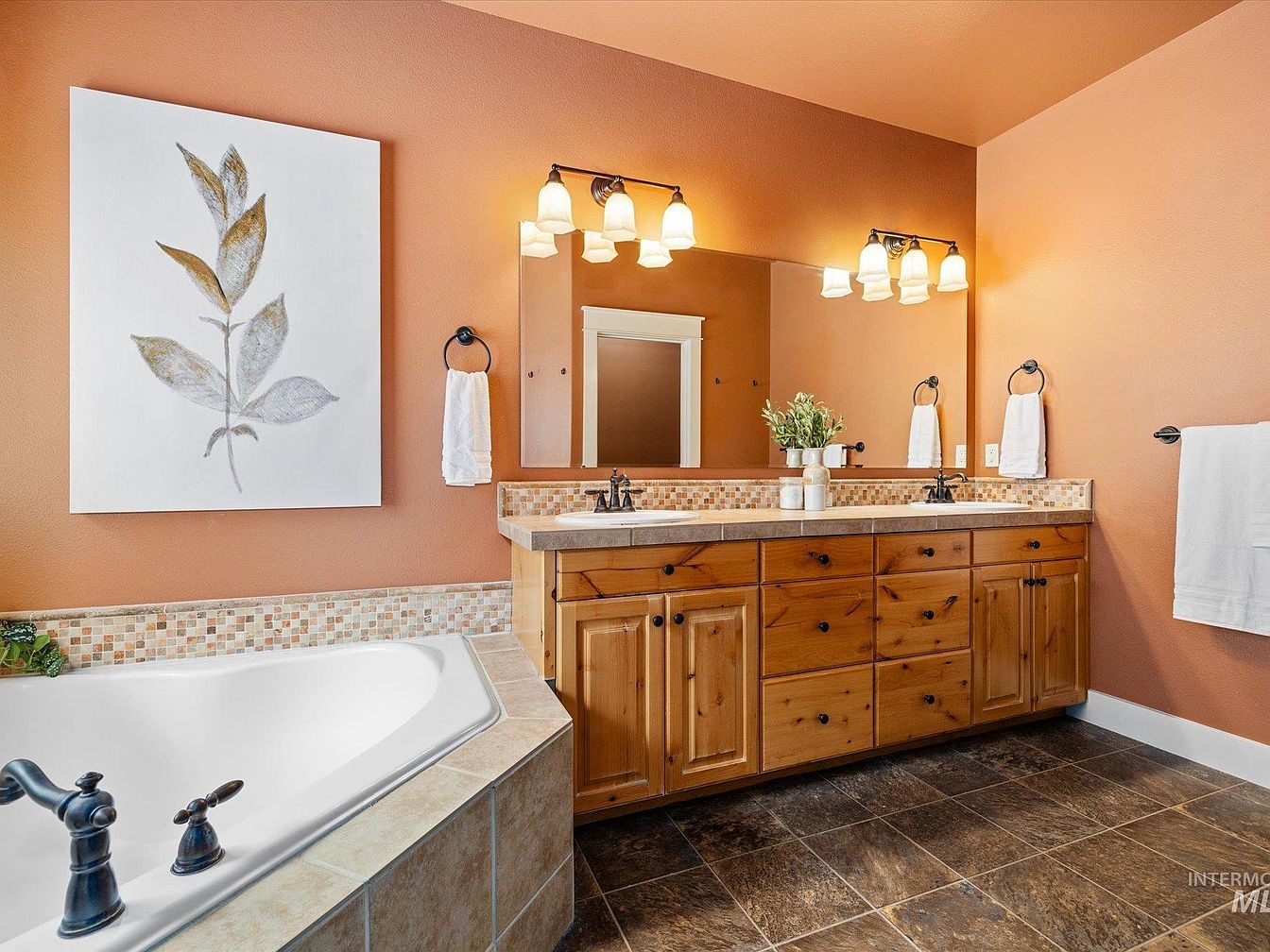
This bathroom features a spacious vanity with double sinks set into a tiled countertop, complemented by natural wood cabinetry offering ample storage. The warm terracotta wall color creates a cozy atmosphere, enhanced by the large frameless mirror reflecting the soft light from two symmetrical black sconces with frosted glass shades. The corner bathtub is encased in matching tiles, seamlessly integrating with the vanity’s countertop design. The dark, textured flooring provides visual contrast, grounding the warm tones above. Simple, white linen towels and minimalist botanical artwork add subtle decorative touches, contributing to an inviting and earthy aesthetic.
Sitting Room
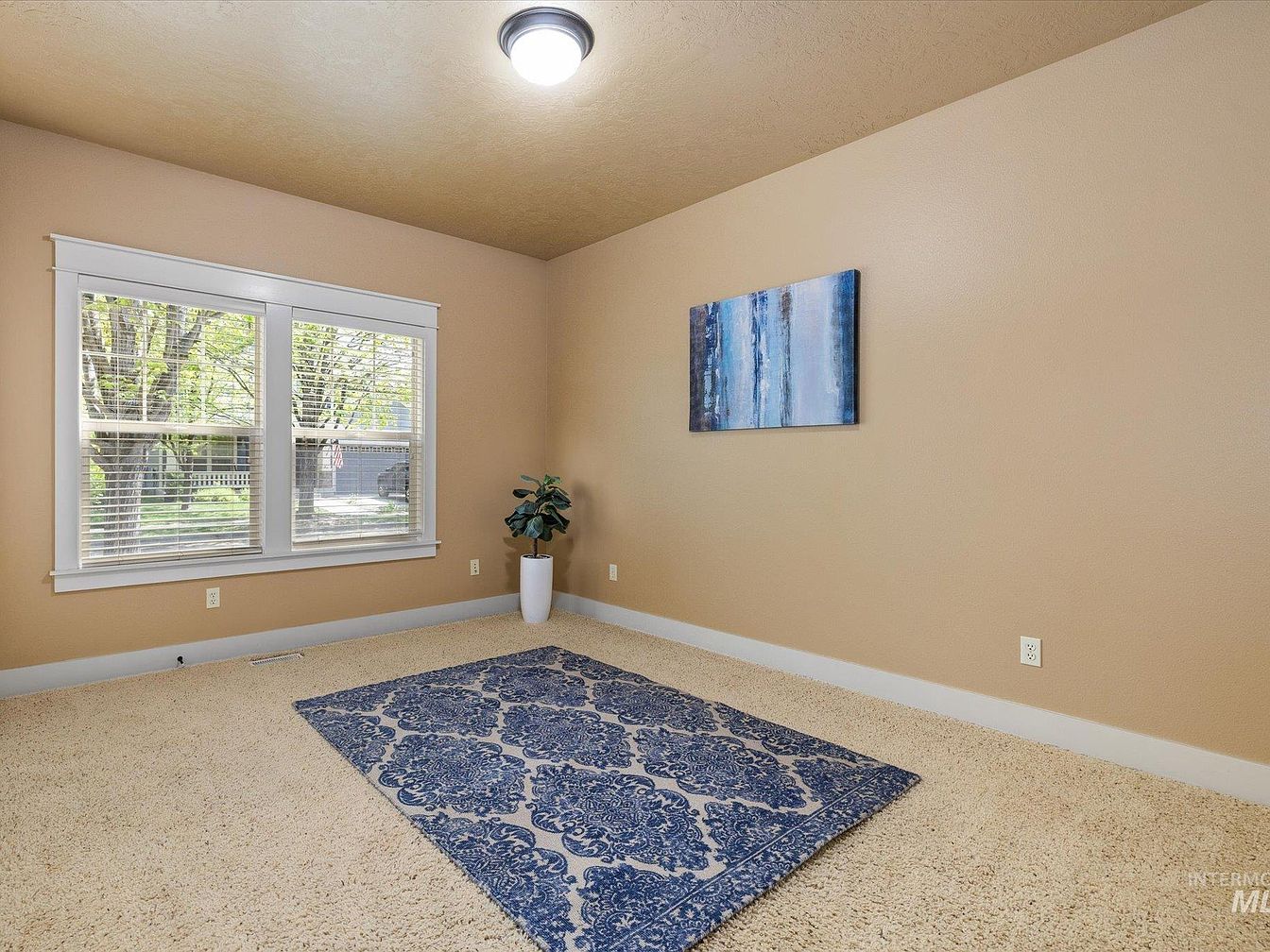
This intimate space features warm beige walls and a matching ceiling that create a cozy atmosphere. The carpet has a soft, light tone that complements the walls, enhancing the room’s soothing effect. A patterned blue and cream area rug adds a burst of color and intricate design, contrasting beautifully with the neutrality of the carpet and walls. Natural light streams through a large window with white trim and blinds, brightening the room while providing a view of greenery outside. Minimalist decor includes a small potted plant in a white planter and an abstract blue and white artwork, contributing subtle artistic character.
functional Bathroom
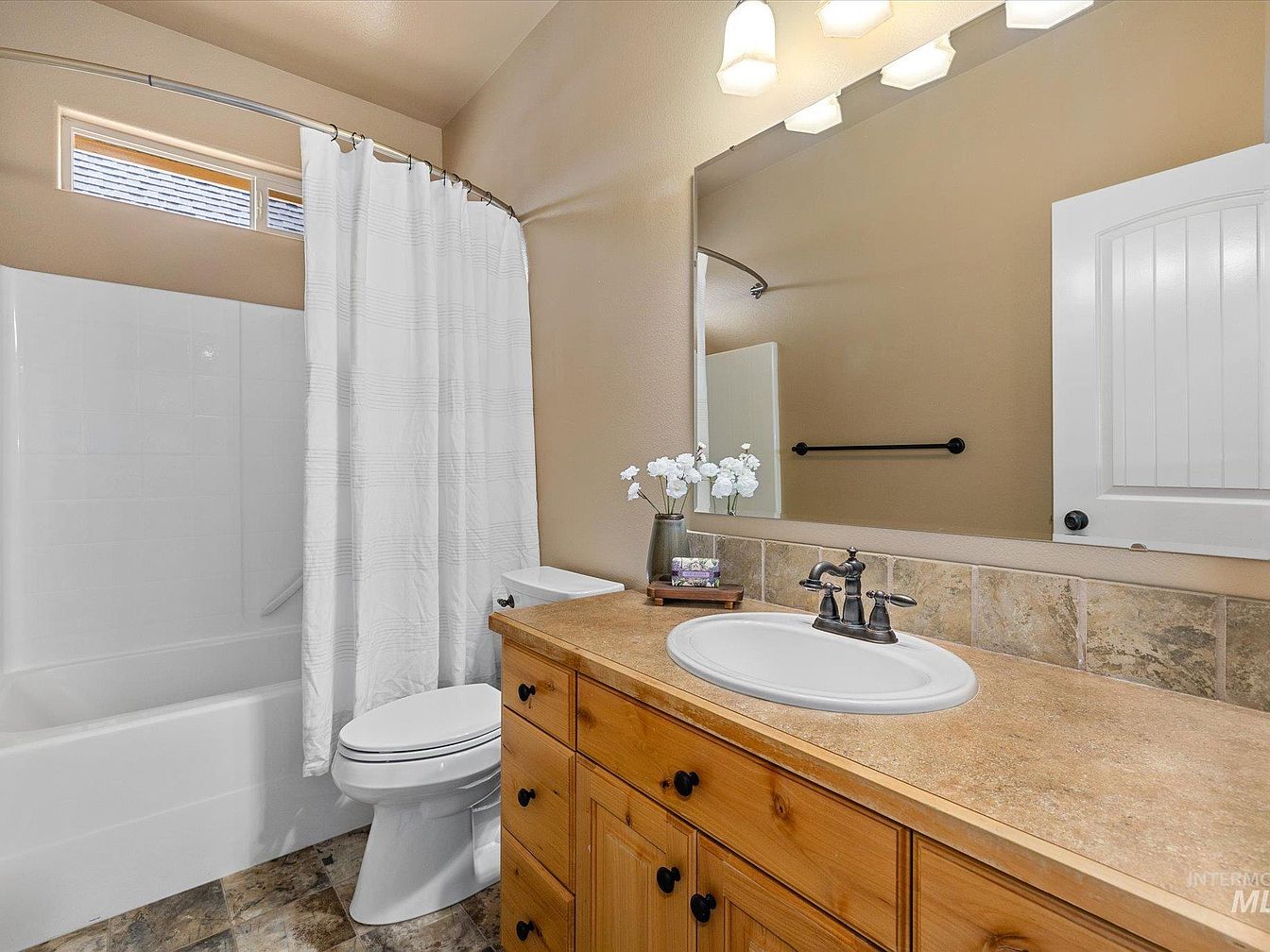
This bathroom features a warm, inviting palette with beige walls complementing the natural wood cabinetry beneath the countertop. The single sink is set in a beige stone countertop with subtle texture, enhanced by a bronze faucet adding a rustic touch. Above, a large frameless mirror spans the width of the vanity, reflecting the brightness from the overhead geometric light fixtures. The floor is covered in patterned, earth-tone tiles that tie in nicely with the overall color scheme. A white shower curtain conceals a tiled bathtub area, and a minimalist black towel bar adds functional contrast to the space.
Laundry Room
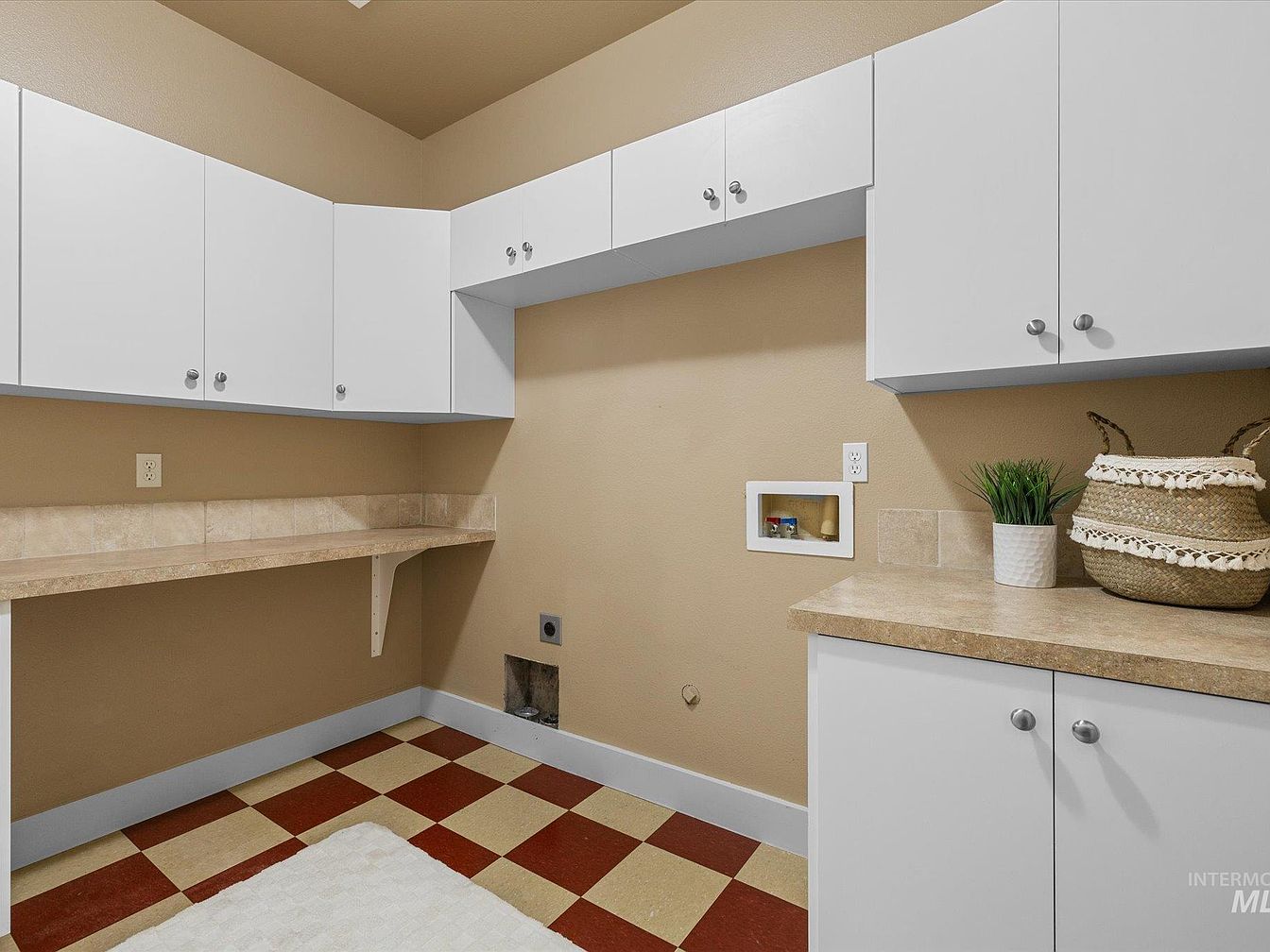
This laundry room features a practical and clean design with beige walls and a checkered floor pattern in shades of red and cream. The space is equipped with numerous white cabinets both above and below the beige-toned countertops, providing ample storage. A functional counter extends on two walls offering a workspace for laundry tasks. The layout includes hookups for a washer and dryer concealed beneath the counter. Decorative accents like a woven basket and a small potted plant add warmth and texture, balancing the room’s utilitarian purpose with inviting touches.
Home Office Nook
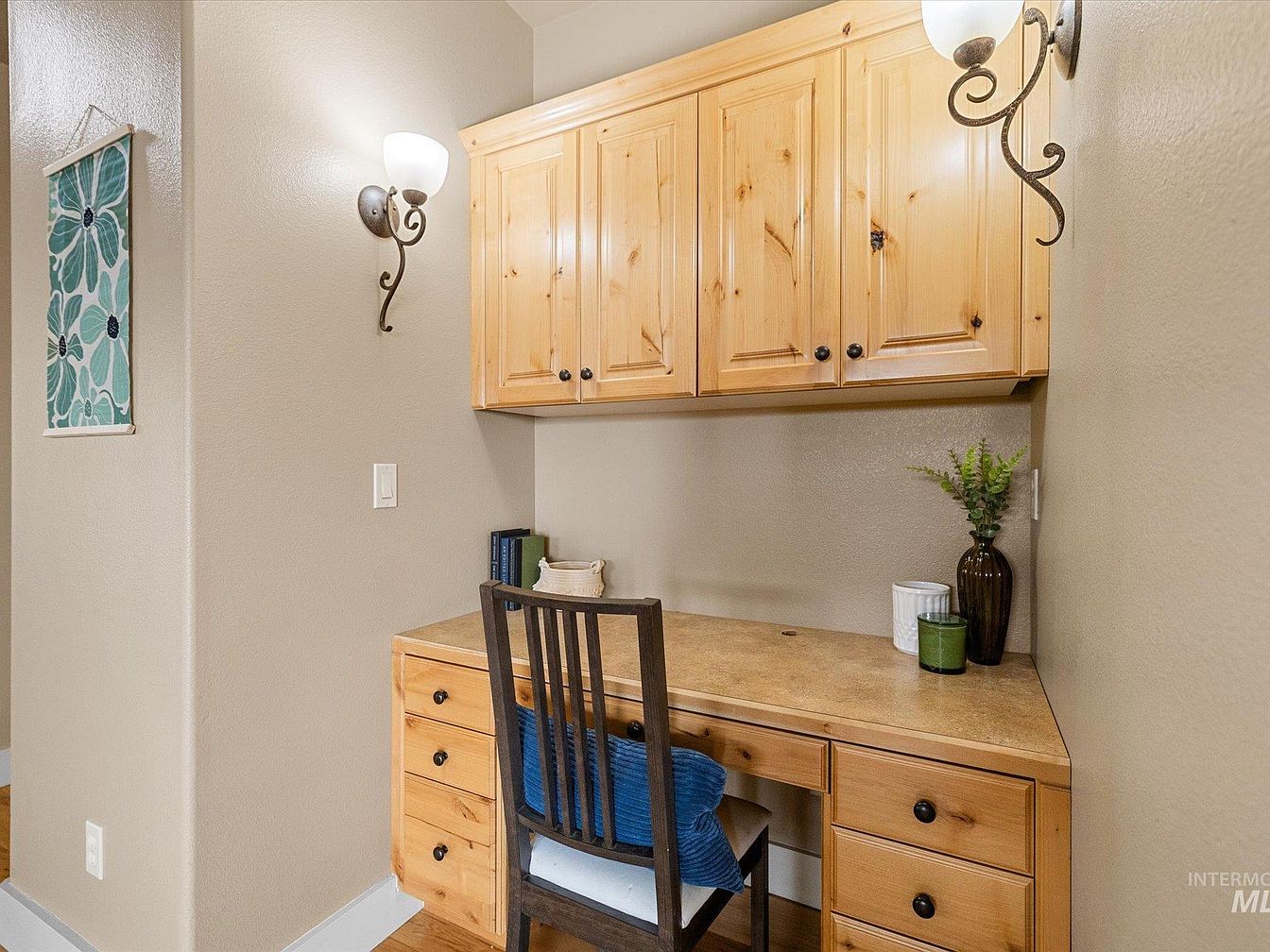
This cozy home office nook features built-in natural wood cabinetry with a smooth, light-colored work surface and ample storage through multiple drawers and overhead cupboards. The warm wood tones contrast softly against beige walls, creating an inviting and calm workspace. Soft lighting is provided by two elegant wrought iron sconces with frosted glass shades mounted on either side of the desk. A sturdy wooden chair with a dark finish and a blue cushion adds a pop of color. Minimalist decor includes a framed botanical print on one wall and a small vase of greenery on the desk, enhancing the understated, homey aesthetic.
Listing Agent: Sheila Smith of RE/MAX Capital City via Zillow

