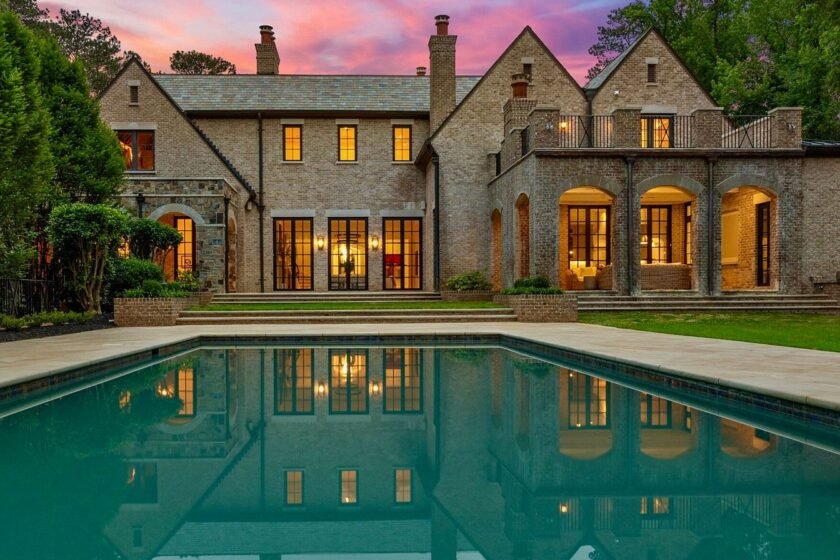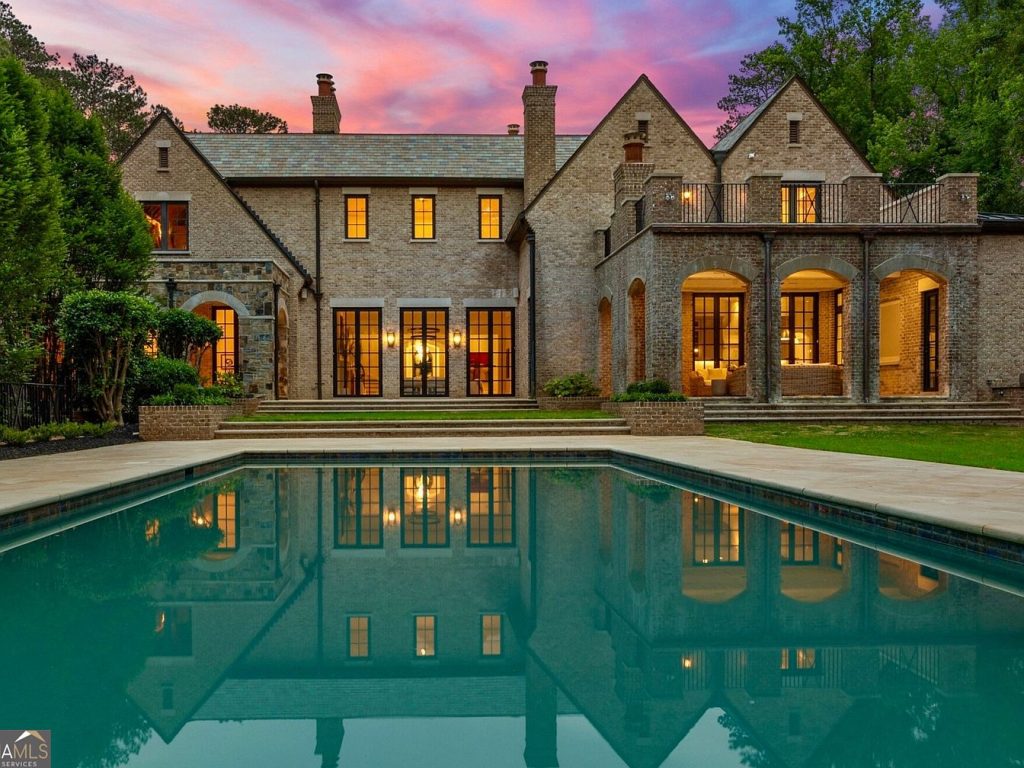
This exceptional estate, named Solene at Harris Trail, is situated in one of Atlanta, GA’s most prestigious neighborhoods. It embodies the architectural style of a French countryside manor, marked by rustic yet refined elements such as limestone pilasters, brickwork featuring steep gables, and a slate combined with a standing seam metal roof. Originally built at an earlier date, this landmark home has undergone a masterful reinvention by an award-winning architectural firm, reshaping it into an extraordinary residence that blends classical elegance with modern sophistication. Set on a sprawling 2-acre gated plot, the property offers both grandeur and privacy, accessed through double gates leading to a tree-lined drive, boxwood hedges, and twin fountains. Listed at $8,500,000, Solene at Harris Trail is more than a home; it is a masterwork of design, reinvention, and a legacy estate for those who appreciate beyond extraordinary living.
Front Exterior View
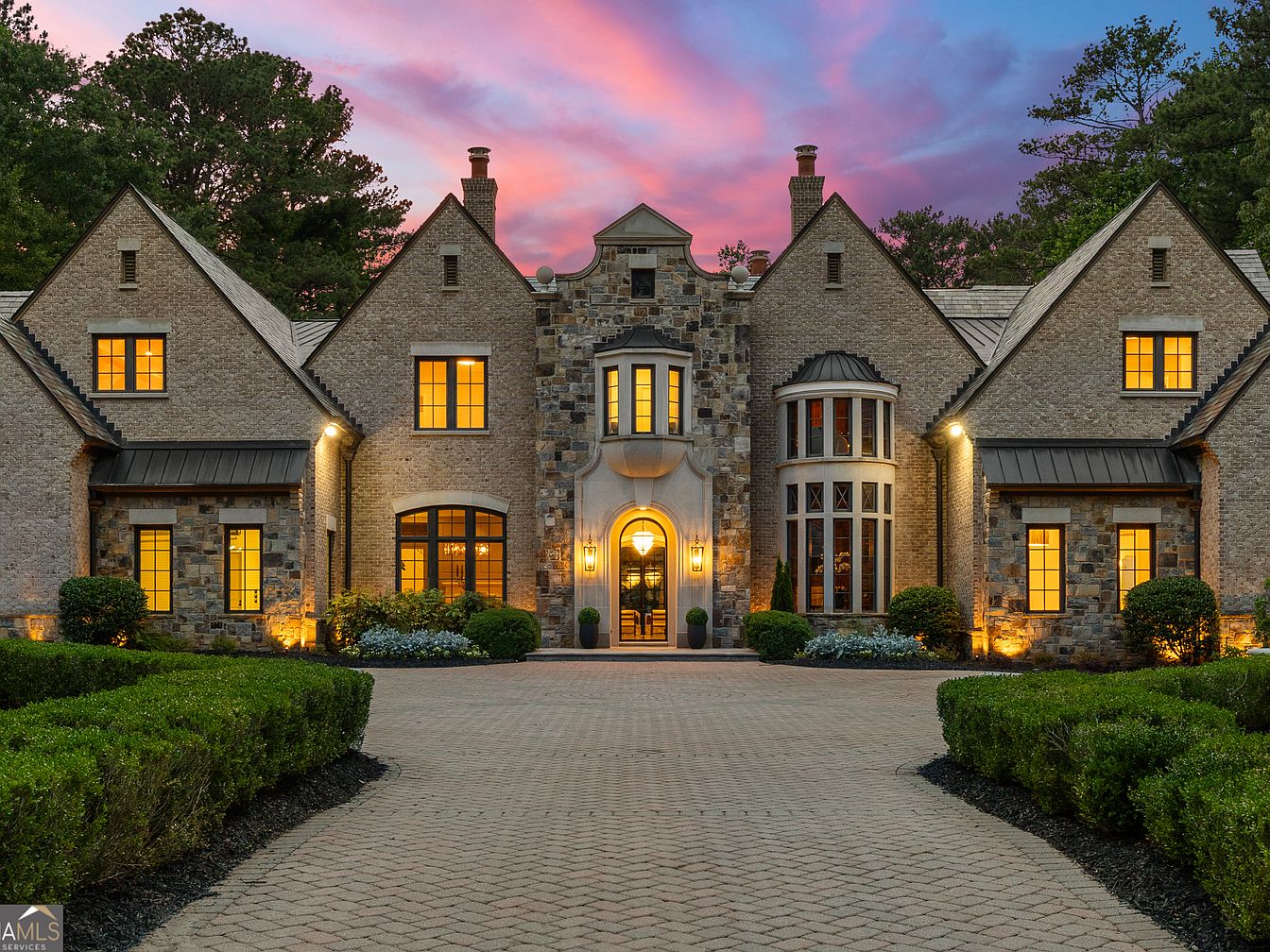
This grand façade features an elegant blend of brick and stone, creating a stately and timeless appeal. The symmetrical design is punctuated by steeply pitched gables with narrow, vertically oriented windows, exuding a traditional European style. Central to the home is a grand stone entrance framed by arched double doors under warm exterior sconces, providing a welcoming glow. To the right, a curved bay window with multiple grid windows adds architectural interest. The paved driveway gently leads up through manicured shrubs, enhancing the inviting and polished curb appeal as dusk settles in with a vibrant sky overhead.
Living Room Details
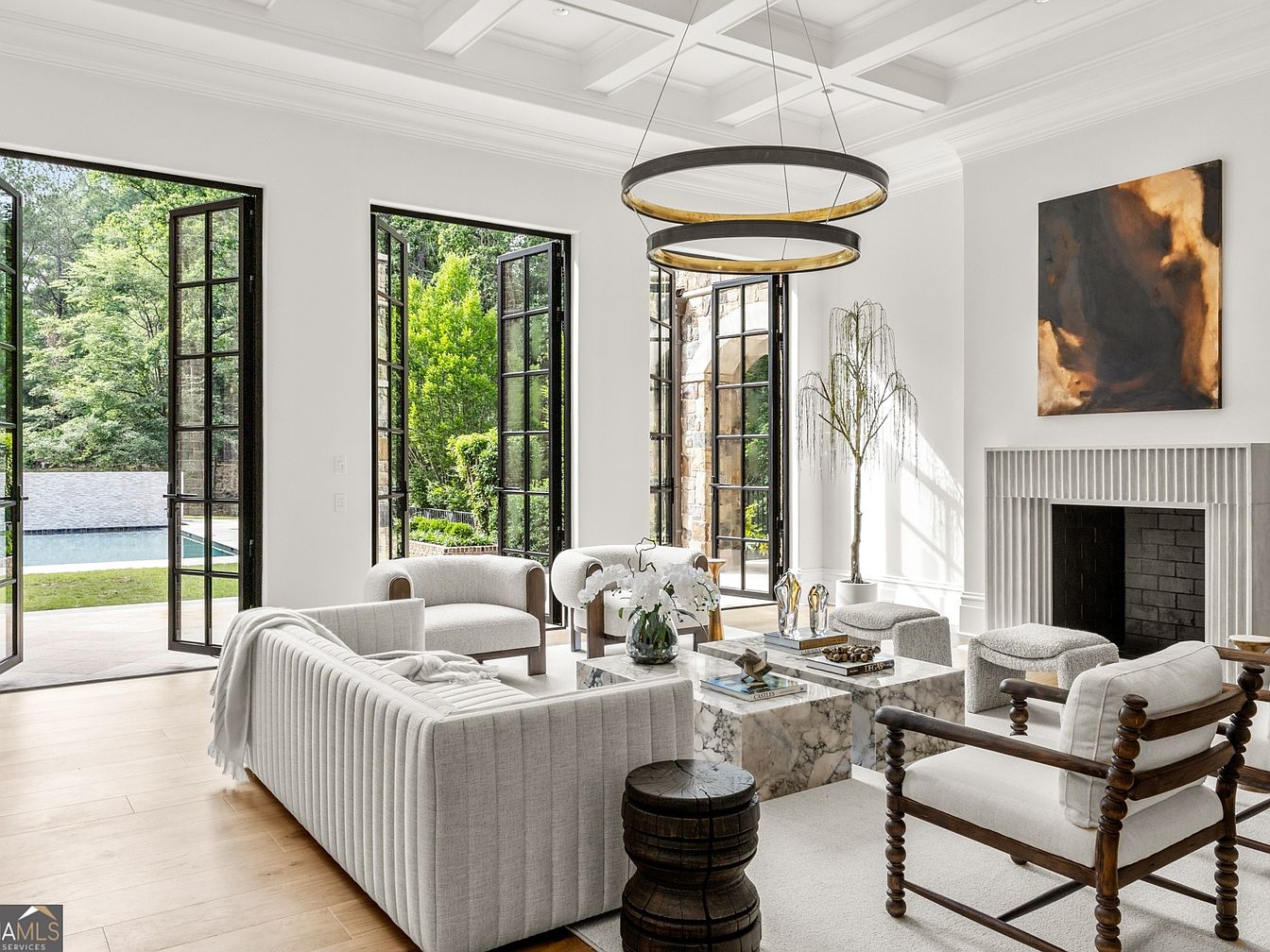
This living room features a serene, light-filled layout with expansive black-framed French doors that open to lush greenery and a pool area, blending indoor and outdoor spaces seamlessly. The white walls and coffered ceiling enhance the airy, clean aesthetic. Neutral-toned, modern furniture includes a ribbed sofa and rounded armchairs arranged around two marble coffee tables, adding sophistication and texture. Warm wooden flooring contrasts delicately with the soft furnishings. A minimalist fireplace is adorned with abstract artwork, while two large circular chandeliers provide elegant overhead lighting. Natural elements, such as the small tree and dark wood accents, balance the contemporary feel with organic warmth.
Library Lounge
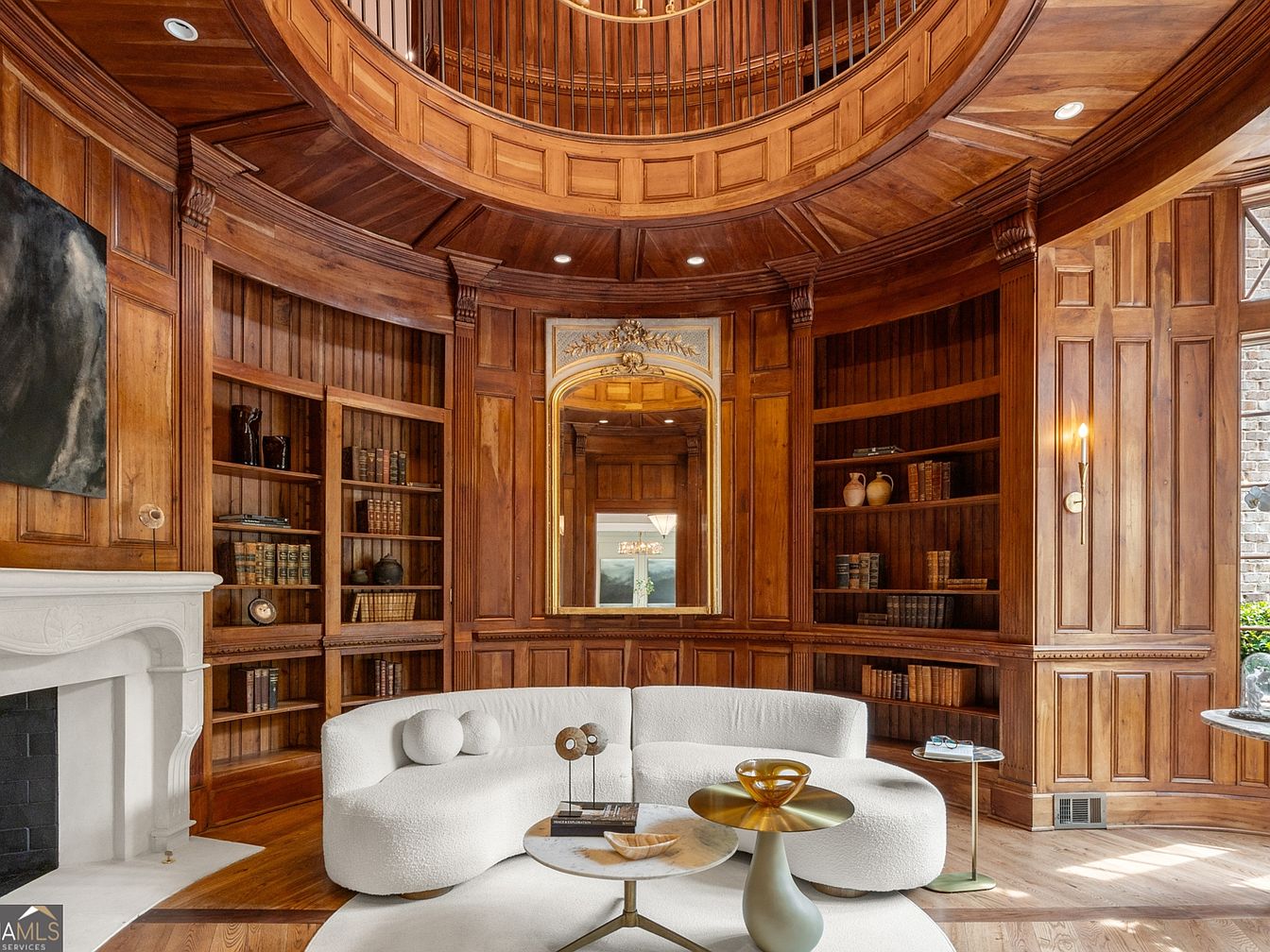
This intimate curved library lounge features rich wood-paneled walls extending to the ceiling, creating a warm, enclosing atmosphere. Built-in bookshelves hold collections of leather-bound books and ceramic decor, flanking an ornately framed mirror that adds depth to the space. A white, plush, curved sofa forms a soft contrast to the wood, centered around two small, modern coffee tables—one with a marble top and the other with a sculptural bronze surface. The white area rug further brightens the floor against the natural wood planks. A classic, white marble fireplace anchors one side, while elegant wall sconces provide ambient lighting, blending traditional and contemporary aesthetics perfectly.
Kitchen Island and Window View
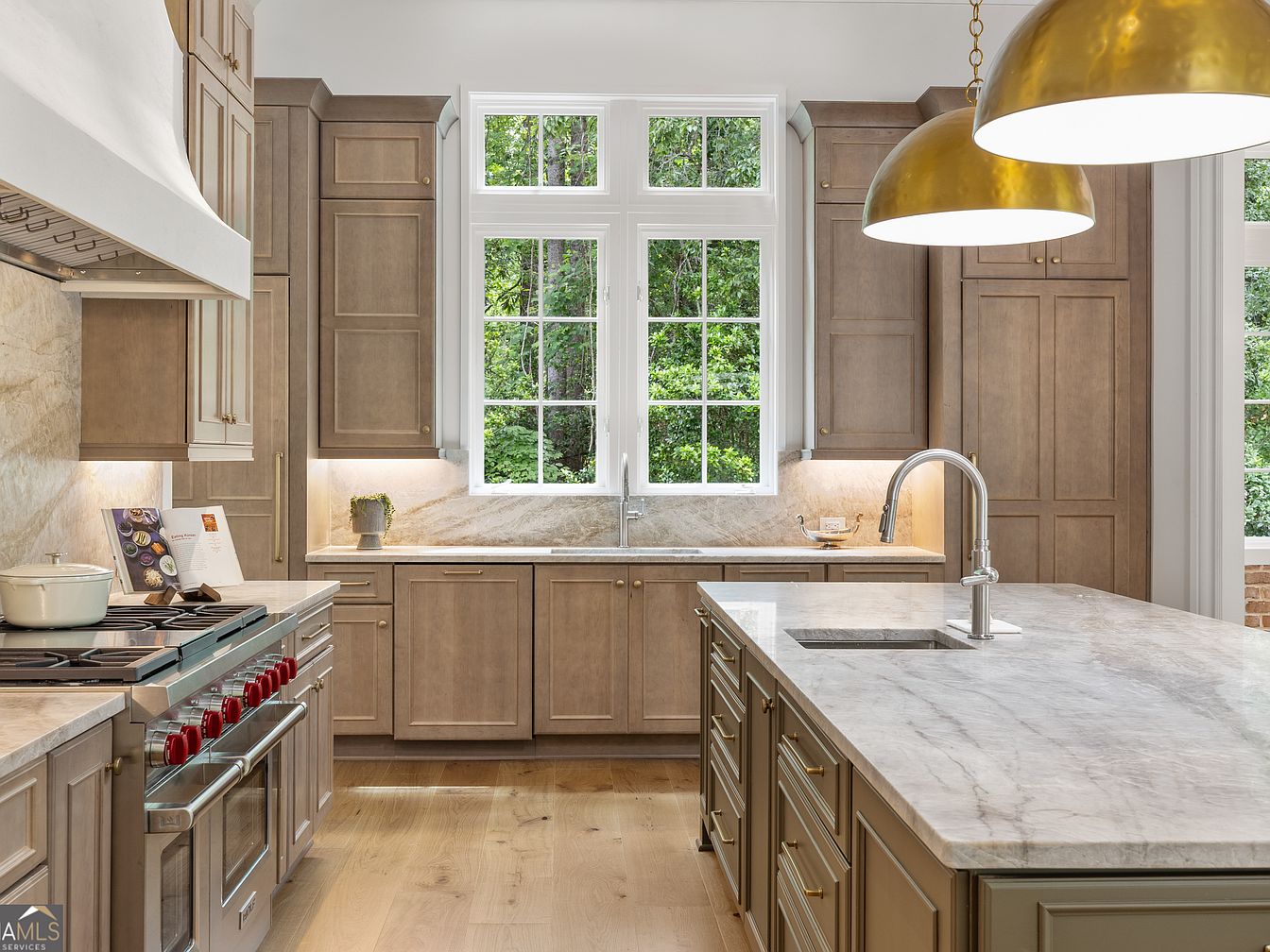
This kitchen features a spacious central island topped with smooth, light-gray marble that harmonizes with the marble backsplash and countertops lining the perimeter. The cabinetry, finished in a warm taupe shade with brass hardware, offers abundant storage and complements the natural wood plank flooring. Large, white-framed windows above the main sink bring in ample daylight and showcase lush greenery outside, creating a serene connection to nature. Accents such as the built-in stainless steel stove with red knobs and the oversized brass pendant lights provide a blend of modern functionality and refined elegance.
Garage Exterior
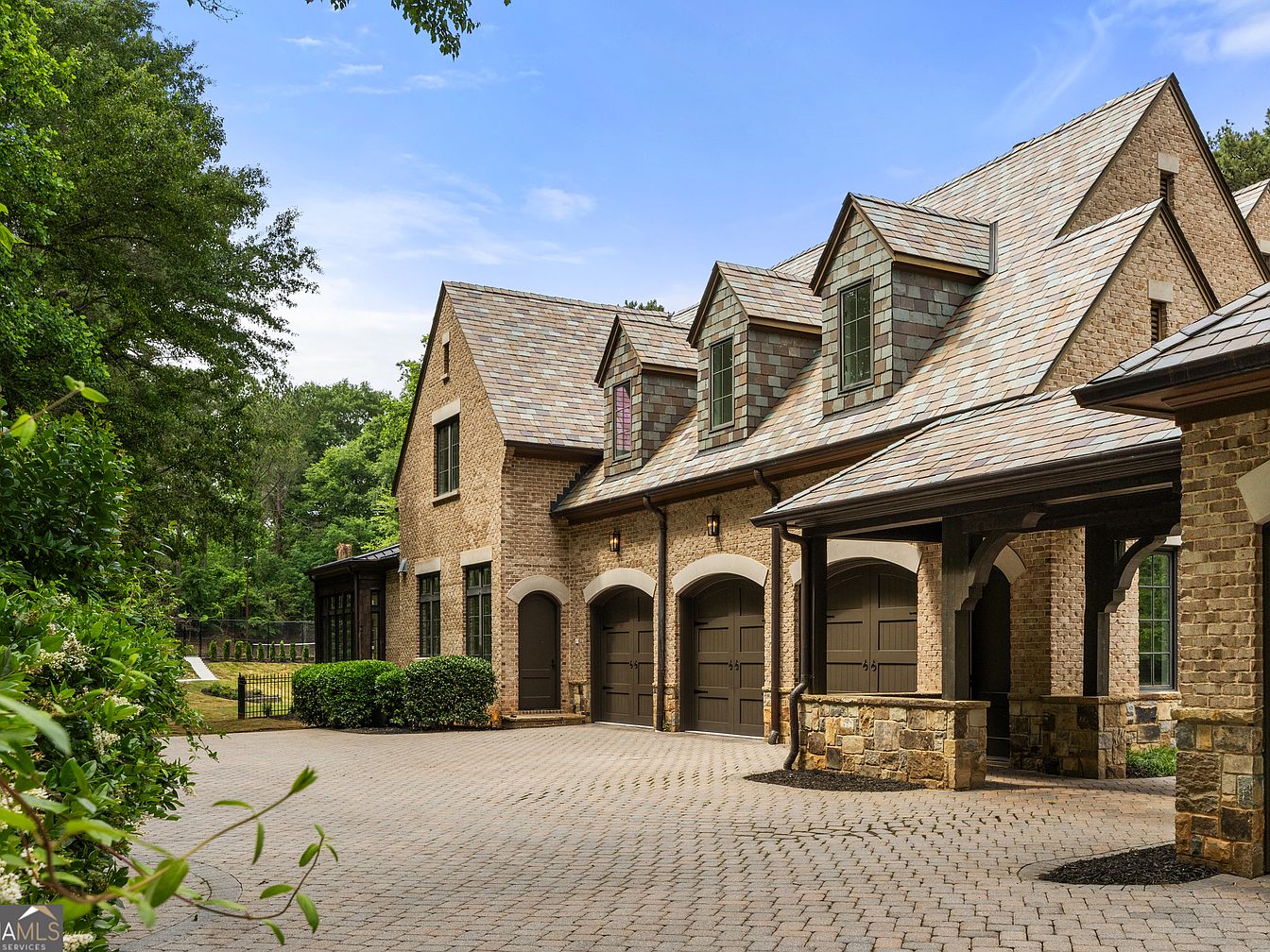
This spacious garage exterior features a classic brick facade with a sophisticated slate roof, complete with three dormer windows that add charm and dimension to the upper level. Three large arched garage doors, painted in a muted brown, harmonize with the natural tones of the stone and brickwork. The driveway is paved with interlocking stone bricks in soft earth tones, providing a refined yet rustic entrance. Mature greenery and hedges frame the area, contributing to the serene, landscaped setting. Architectural details like the stone pillars and covered walkway enhance the welcoming, elegant curb appeal of the home.
Modern Living Room
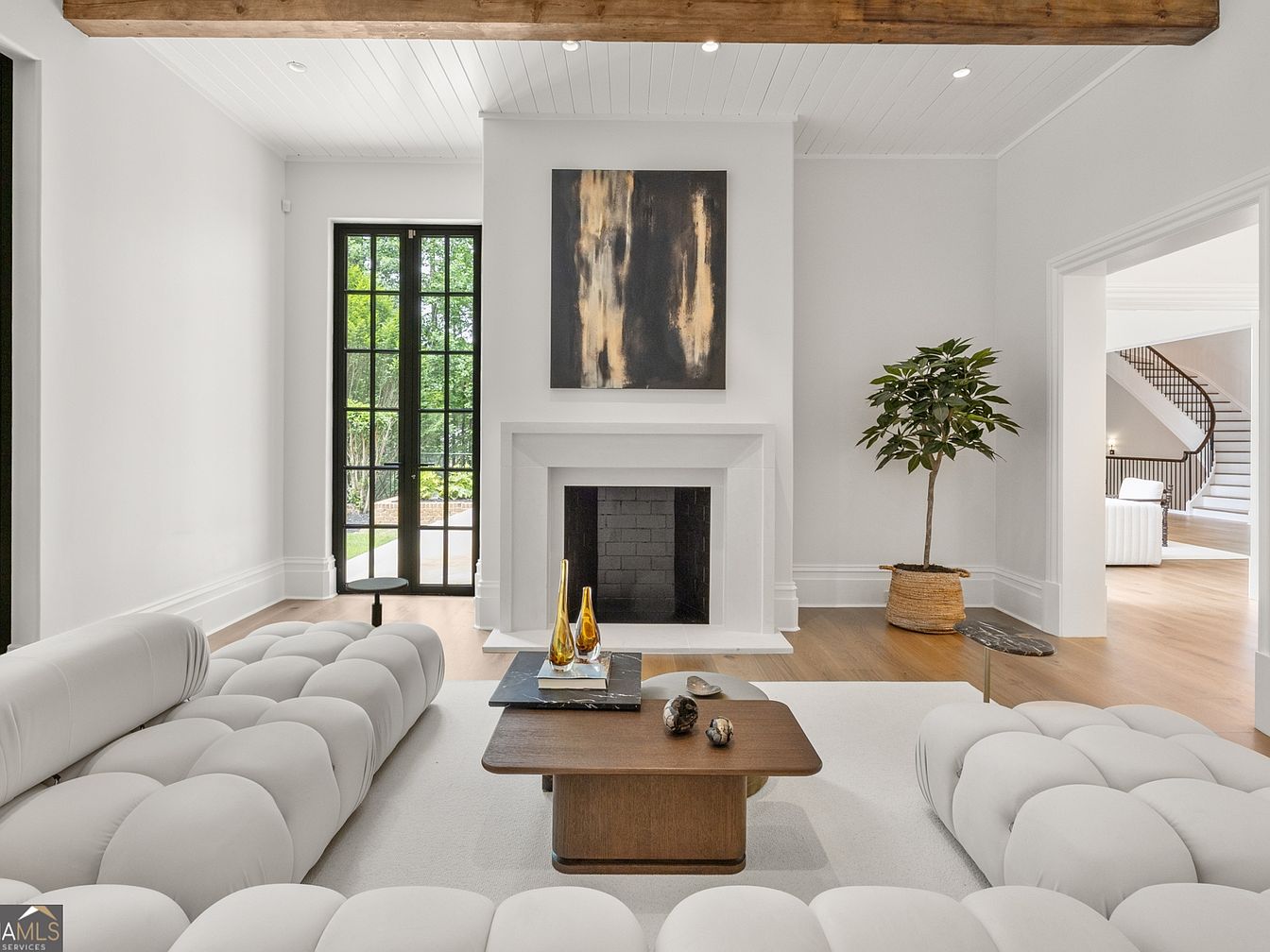
This living room exudes a modern yet cozy ambiance with its neutral color palette dominated by crisp white walls and ceiling contrasted against natural wood flooring and exposed ceiling beams. The symmetrical layout centers around a minimalist white fireplace, flanked by tall black-framed glass doors that provide a serene garden view and invite natural light. Plush, tufted white sofas envelop a low-profile wooden coffee table adorned with artistic decor pieces. A large abstract painting above the fireplace adds visual depth, while a potted plant in a woven basket introduces organic texture, completing this tranquil, inviting space.
Outdoor Living Area
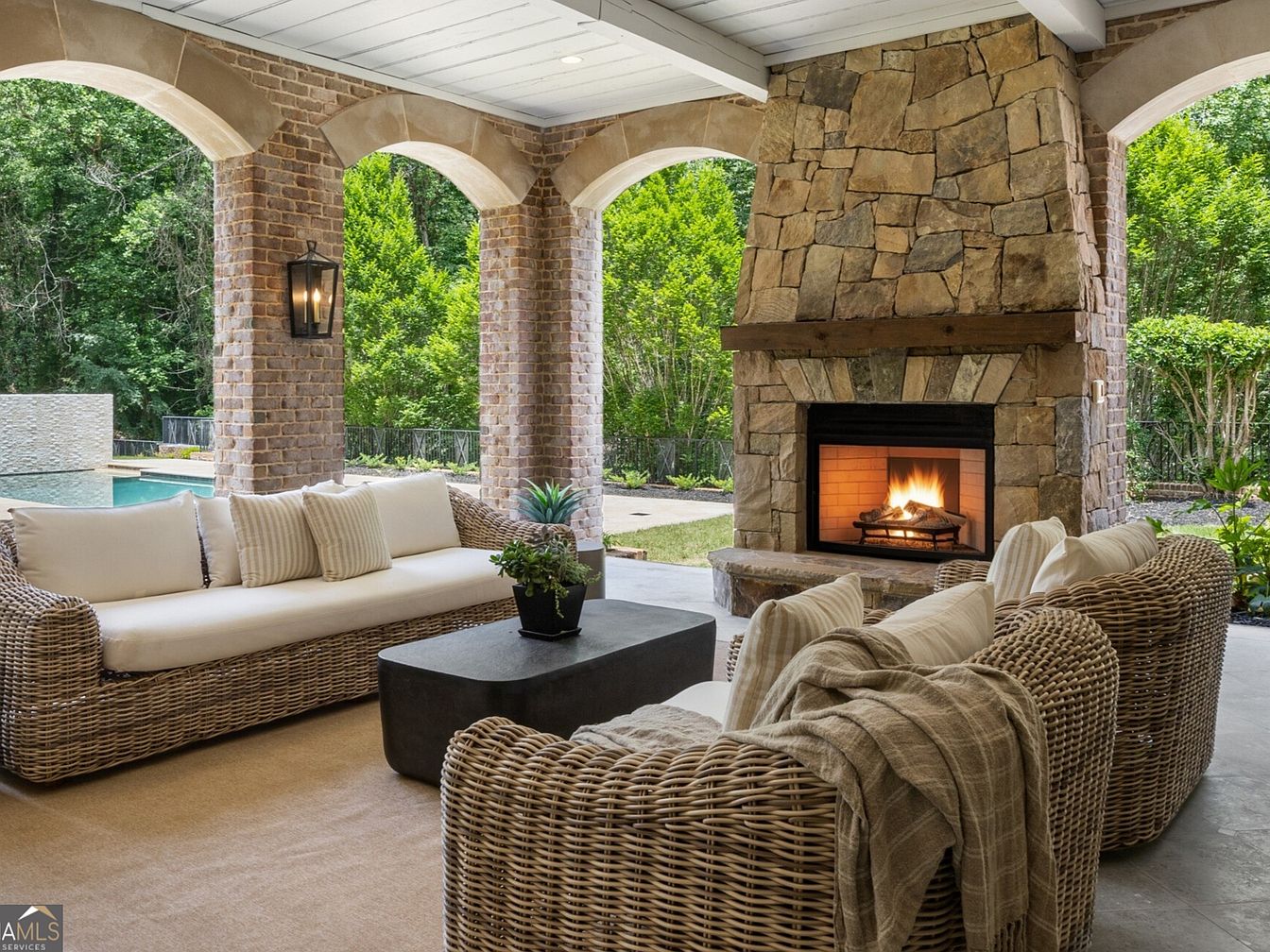
This covered outdoor living space features an inviting stone fireplace as the focal point, surrounded by textured brick columns with elegant arches that frame views of lush greenery and a nearby pool area. The seating arrangement includes woven rattan sofas and chairs with cream-colored cushions and soft pillows, balanced by a dark rectangular coffee table topped with a small plant for a touch of freshness. Neutral tones dominate the palette, creating a cozy and natural atmosphere perfect for relaxation, while the soft lighting and stone surfaces add warmth and rustic charm to the space.
Home Theater Room
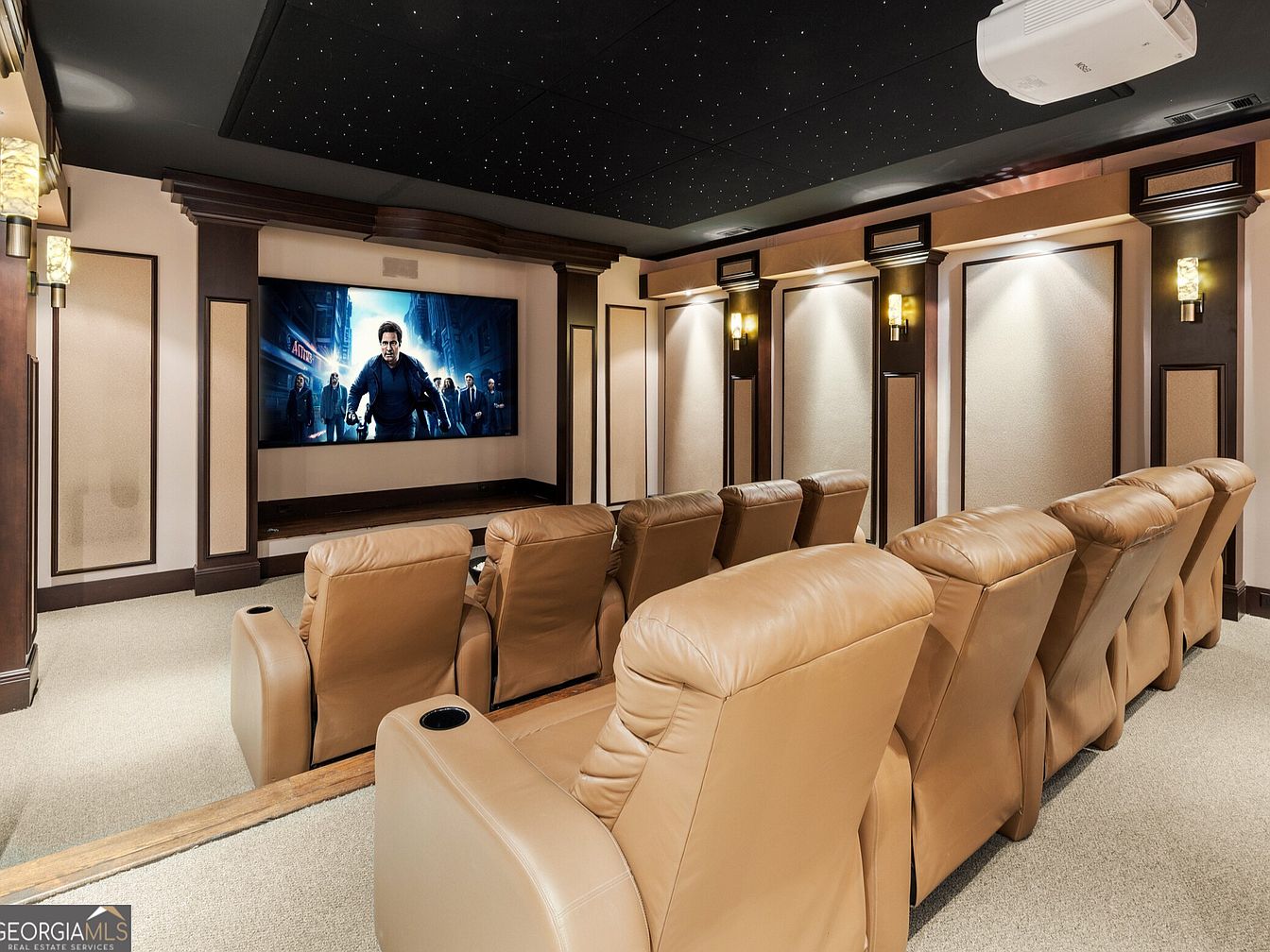
This dedicated home theater features a tiered seating arrangement with two rows of plush tan leather recliners, each outfitted with cup holders for added comfort. The walls are adorned with elegant dark wood paneling combined with sound-absorbing beige fabric panels, creating a warm, inviting atmosphere with excellent acoustics. The ceiling is painted matte black and embedded with subtle LED star-like lights, enhancing the cinematic ambiance. A large flat-screen TV anchors the front wall, framed by decorative wooden columns and molding. Soft wall sconces provide gentle, ambient lighting, balancing functionality and style for immersive movie viewing.
Entryway
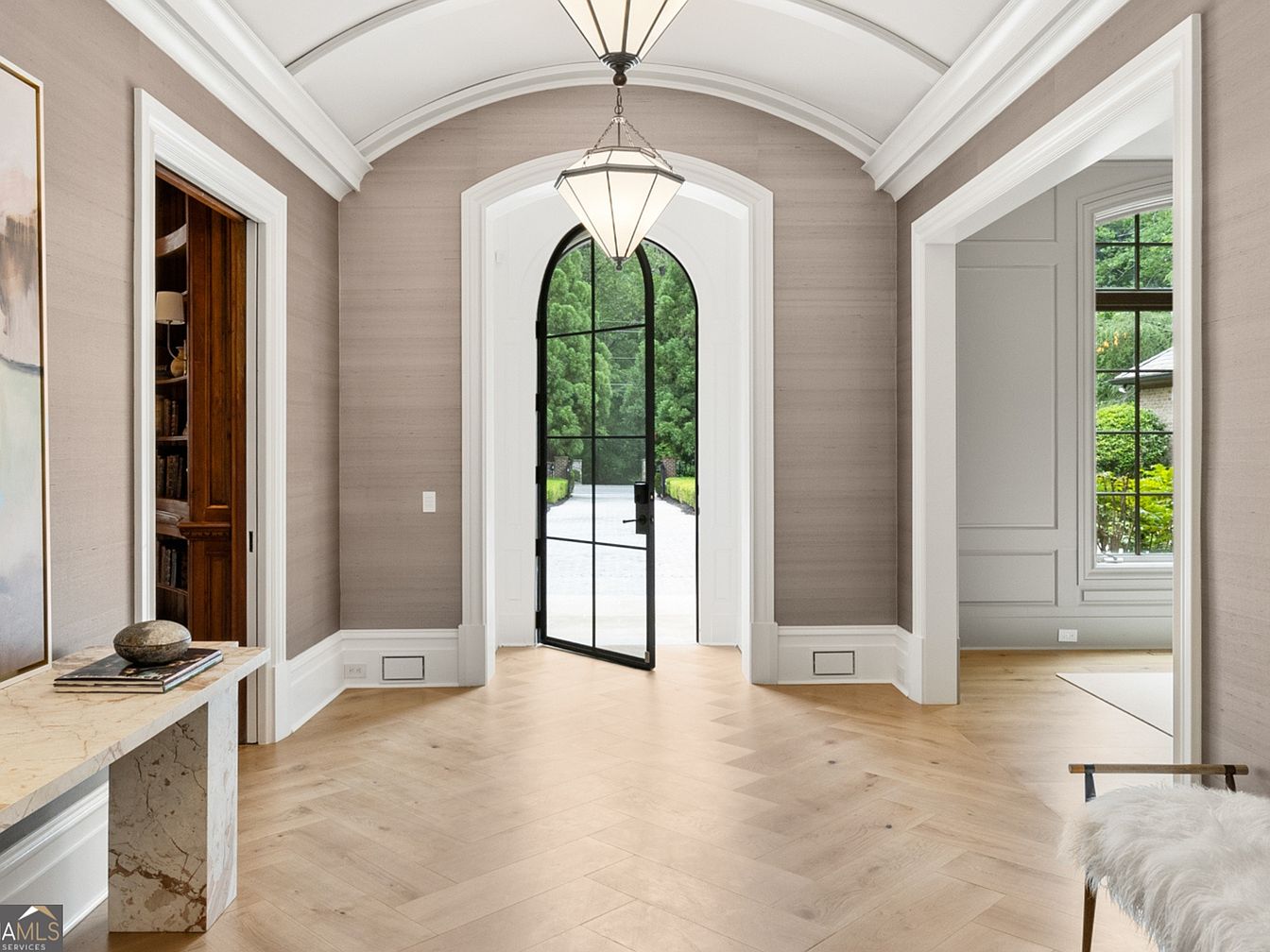
This entryway features a gently arched ceiling highlighting a modern yet timeless pendant light fixture, creating a warm focal point. The walls are covered in a neutral textured wallpaper framed by bold white trim, enhancing architectural depth. Light wood chevron-patterned flooring adds a subtle geometric detail that guides visitors inward. To the left, a considerable marble console table with natural veining presents a polished surface for art or decorative objects. The doorway itself is defined by a large, arched glass door with black metal grid accents, inviting natural light and views of greenery outside. Adjacent spaces visible through wide doorframes hint at elegant adjoining rooms, extending a sense of openness and flow.
Master Bedroom Seating Area
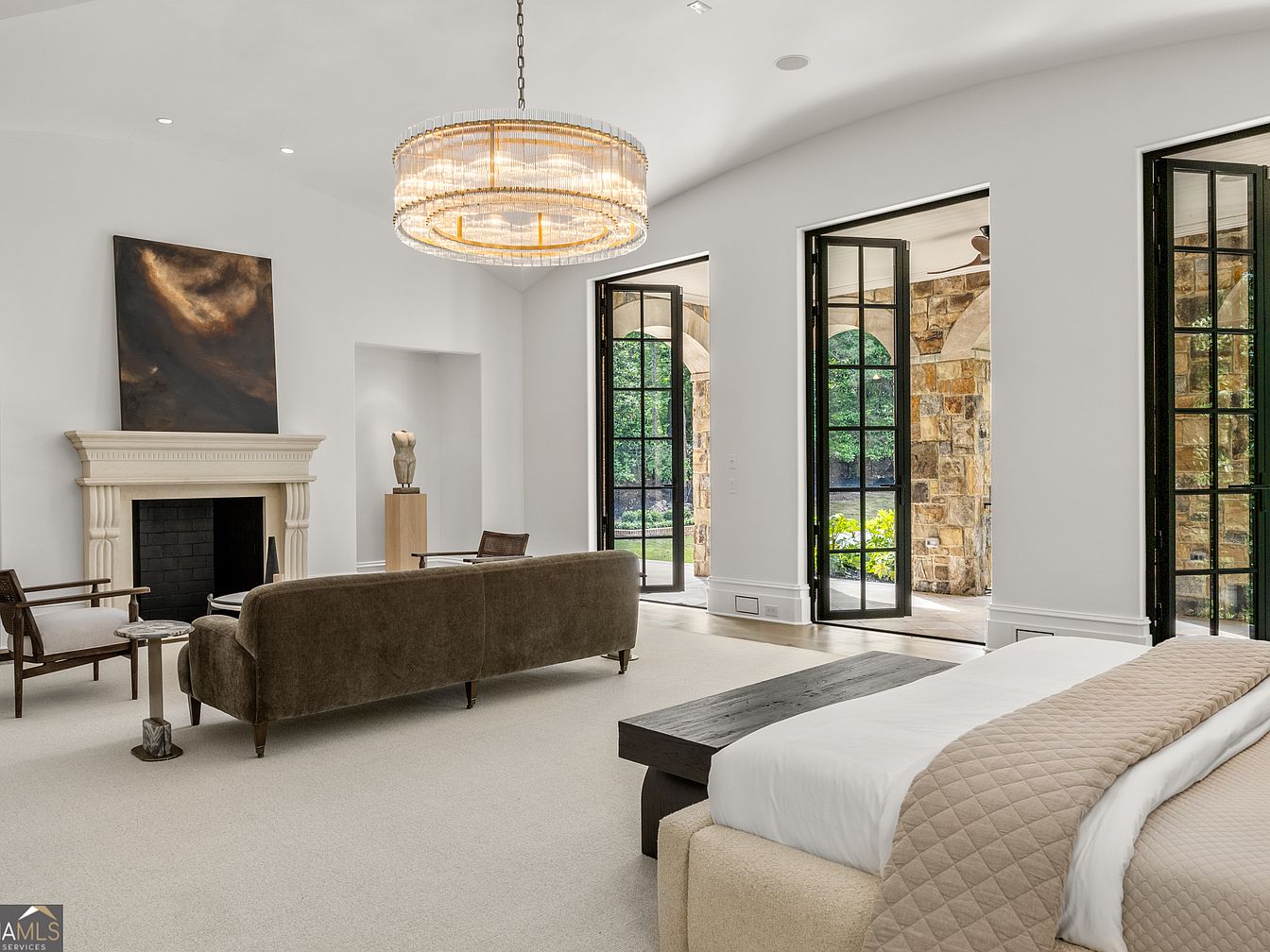
This spacious master bedroom seamlessly combines relaxation and elegance with a dedicated seating area adjacent to the sleeping space. The neutral-toned carpet and white walls create a bright, airy atmosphere enhanced by a large, sculptural chandelier that adds a touch of sophistication. A plush, muted brown sofa faces a classic, cream-colored fireplace topped with an abstract dark-toned painting, anchoring the room with timeless artistry. Black-framed French doors lead to a charming outdoor stone-paved patio, inviting natural light and nature inside, while minimalist wooden furniture pieces complement the serene, modern design.
Front Exterior View
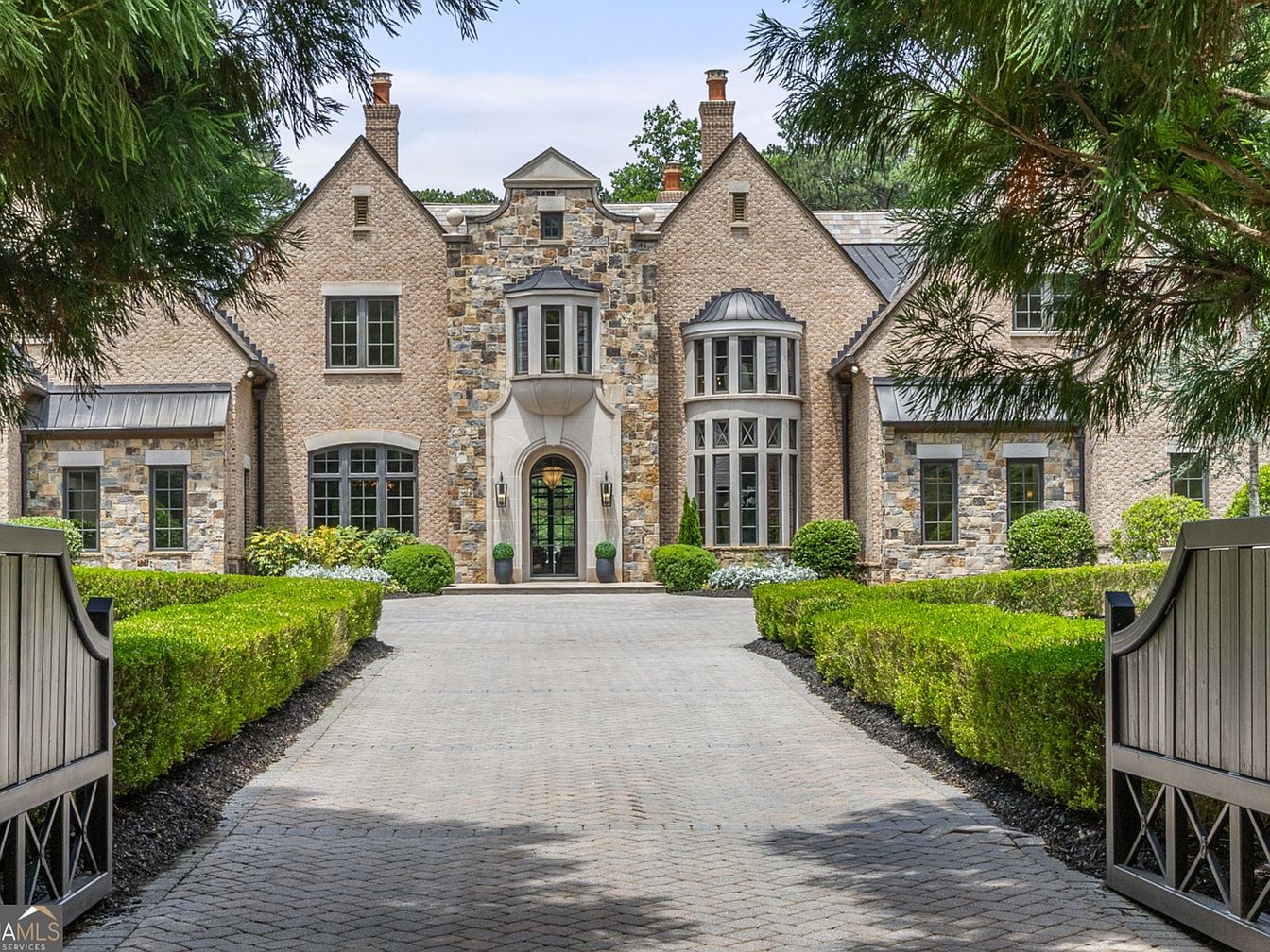
A stately driveway leads through an open wrought iron gate to a grand entryway of this elegant home. The façade is a harmonious blend of light beige brick and multi-toned stonework, providing a rich texture and timeless appeal. Symmetrical gabled rooflines with brick chimneys emphasize traditional architectural charm. Tall windows, including a prominent curved bay window to the right, allow natural light to flood the interiors. The surrounding manicured hedges and shrubs frame the path, enhancing the welcoming effect of the meticulously maintained landscaping and complementing the mansion’s refined aesthetic.
Living Room Details
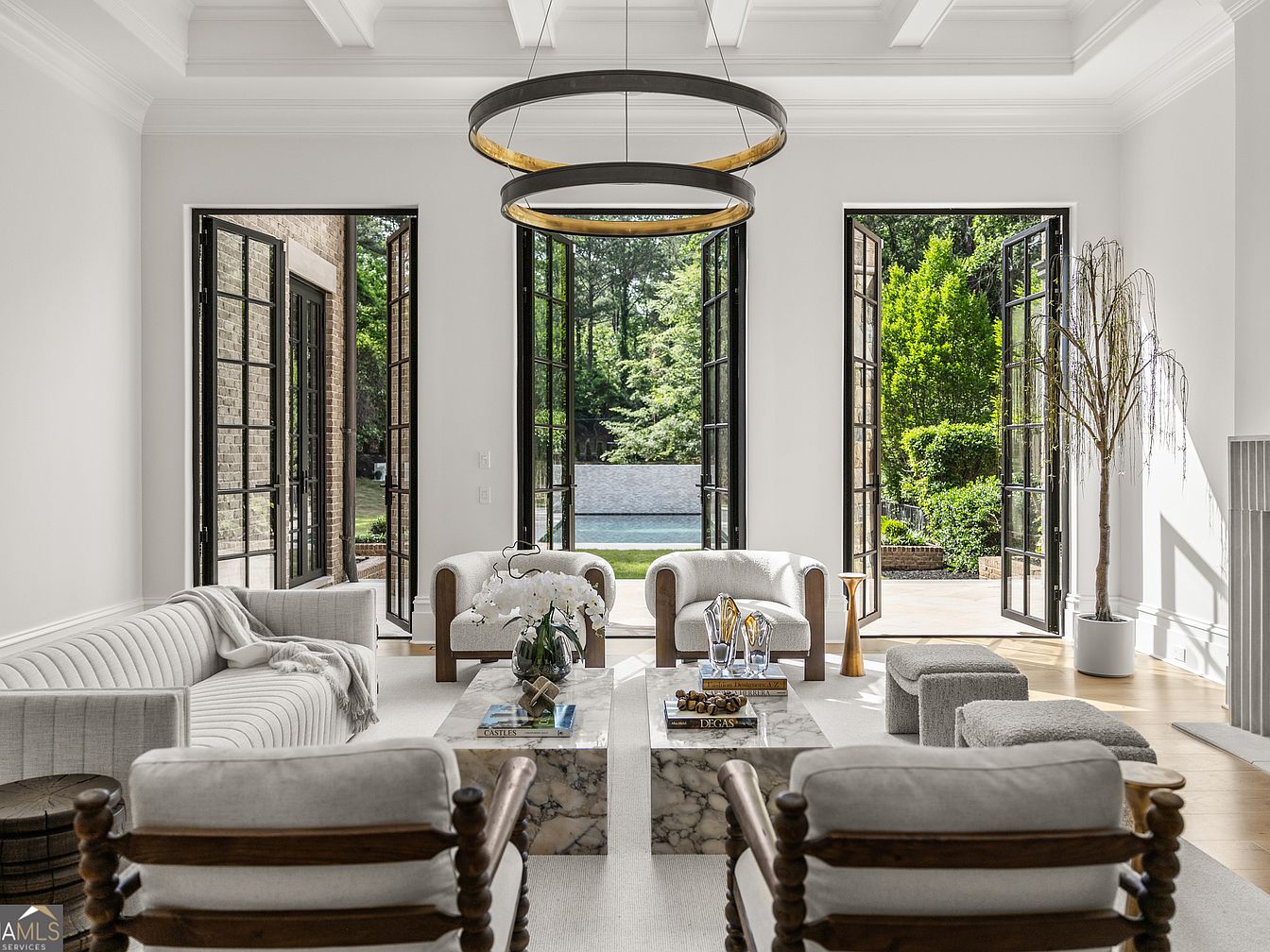
This sophisticated living room features a clean, minimalistic design with a neutral color palette dominated by soft whites and light wood tones. A series of tall French doors with black frames open up to a lush outdoor view, inviting natural light to flood the space. The seating arrangement includes plush, modern armchairs with wooden accents, a sleek tufted sofa, and two textured ottomans, all organized around two striking marble coffee tables. A contemporary double-ring chandelier hangs from a coffered ceiling, adding a touch of elegance. The room exudes airy brightness, modern comfort, and seamless indoor-outdoor flow.
Living Room Details
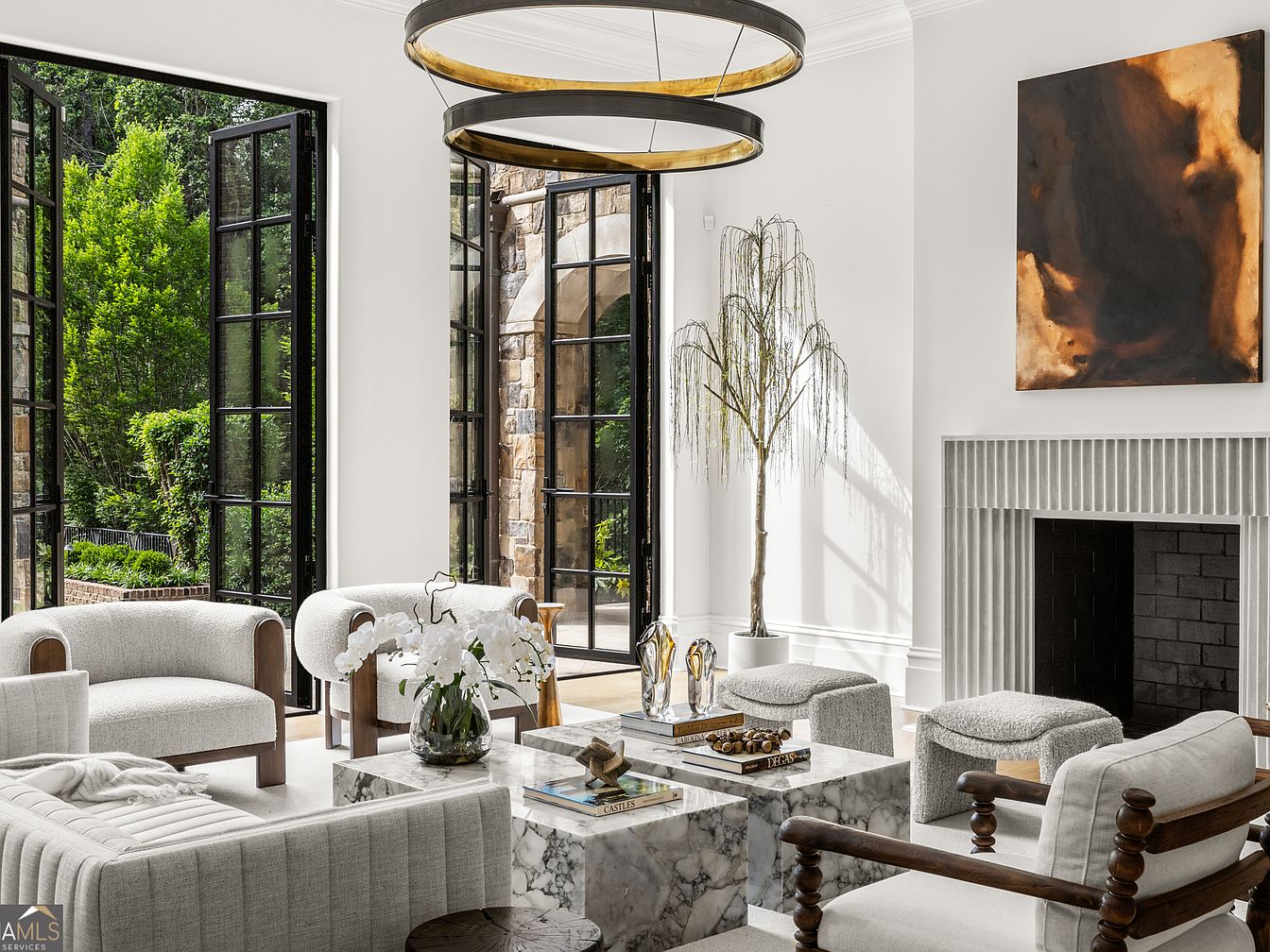
This elegant living room features a bright and airy layout with large black-framed French doors opening to lush greenery outside, blending indoor and outdoor spaces seamlessly. The color palette centers on neutral tones with white walls, soft gray upholstery, and natural wood accents on furniture frames. The seating surrounds two polished marble coffee tables adorned with art books and sculptural pieces, adding sophistication. The fireplace has a modern, ribbed design complemented by a dramatic abstract painting above. Two striking circular pendant lights hang from the ceiling, while an artistic potted tree adds a touch of organic texture to the space.
Library Lounge Area
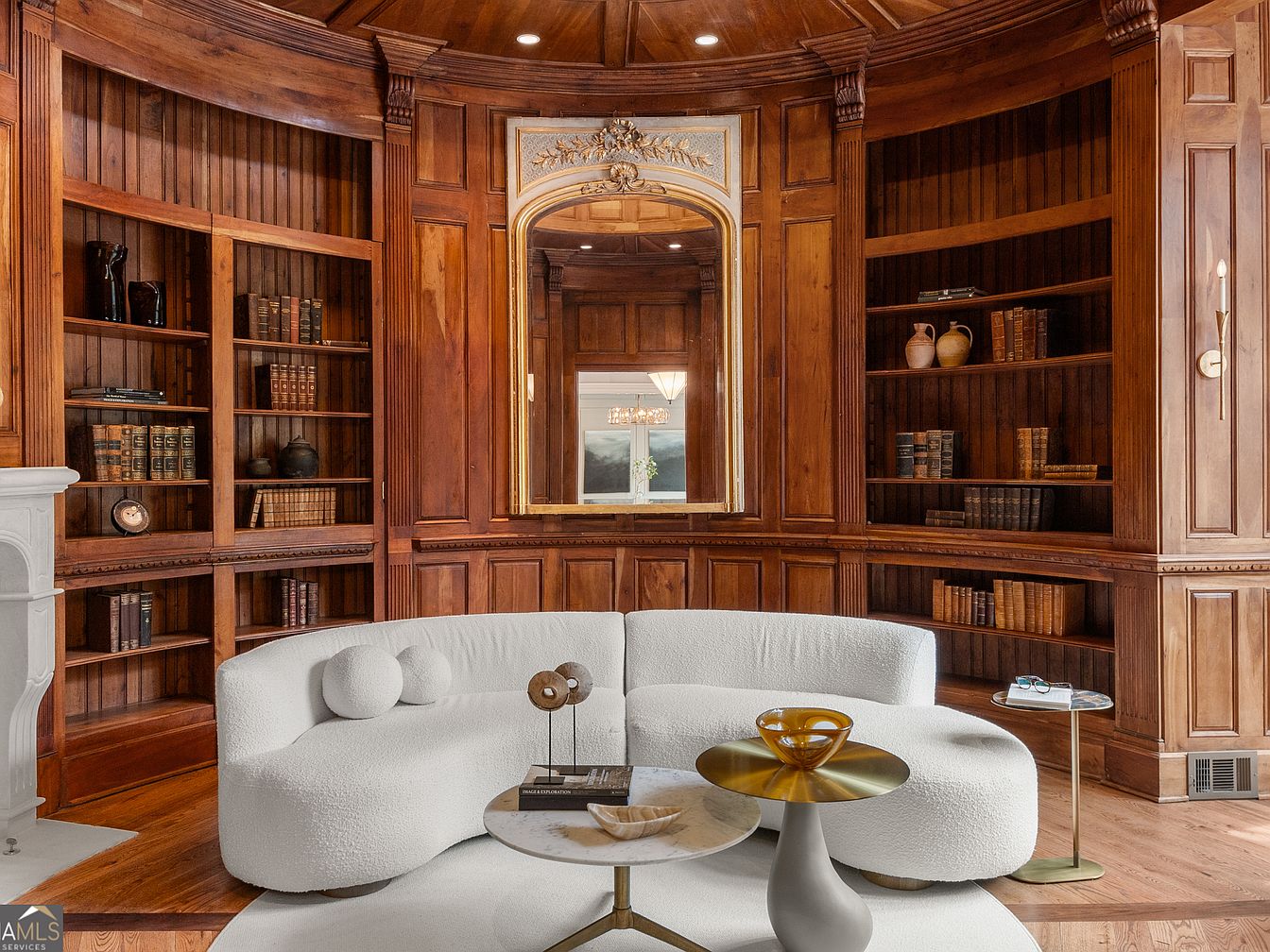
This intimate lounge space is nestled within an elegant wooden-paneled library featuring rich, warm tones throughout. The walls are lined with built-in bookshelves, filled selectively with vintage books and decorative pottery, adding an old-world charm. A large, ornately framed mirror between the shelves reflects light and enhances the room’s depth. The seating consists of a curved, plush white sofa with subtle round cushions, providing a soft contrast to the deep wood tones. Two stylish coffee tables, one with a marble top and the other with a metallic sheen, lend a modern touch to the classic architectural setting.
Open Living Room and Kitchen
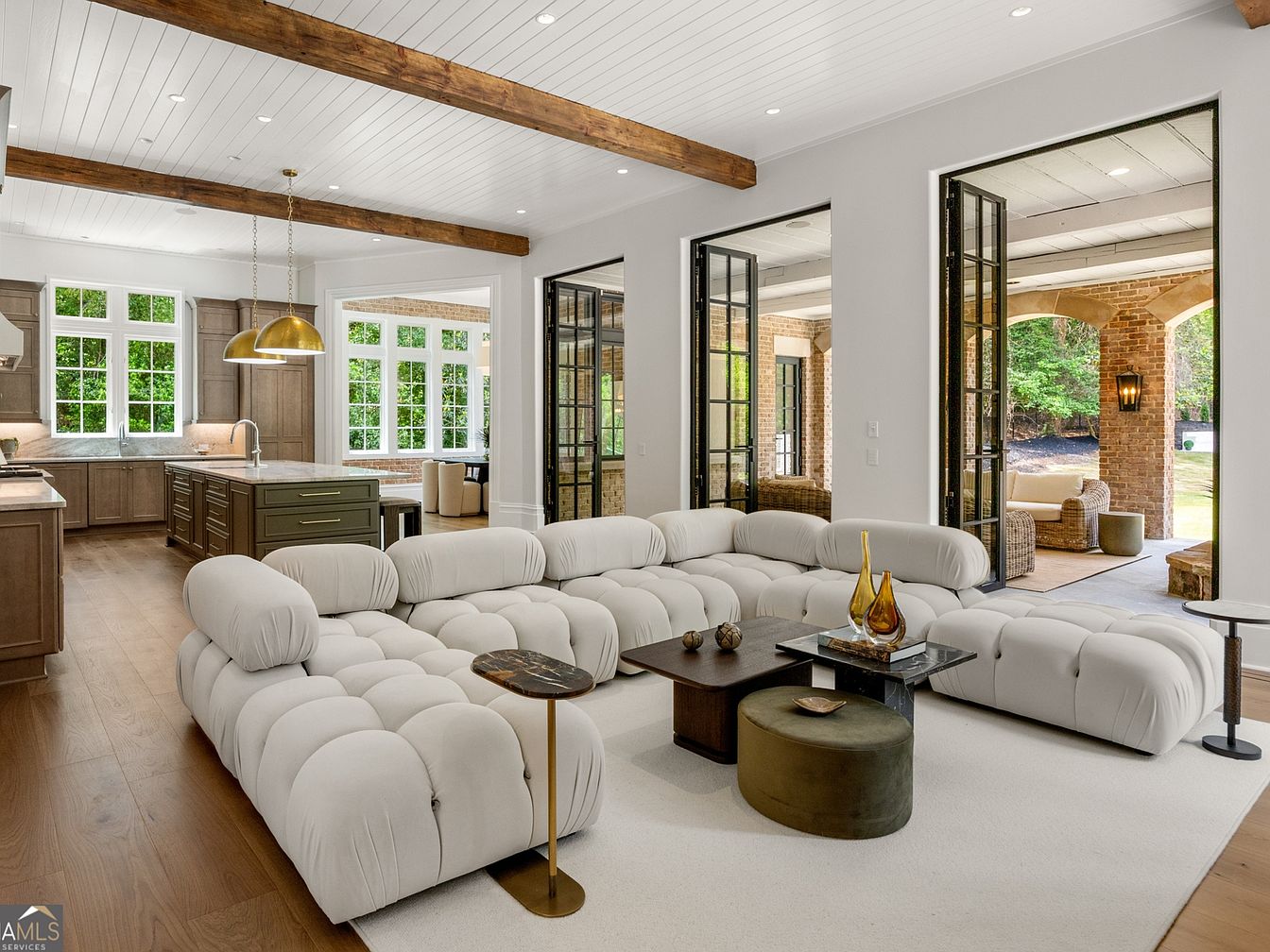
This open-concept living area effortlessly blends comfort and style with a spacious tufted sectional sofa in a soft beige tone, centered on a light area rug. The sectional is paired with multiple dark-toned nesting coffee tables and a velvet olive-green ottoman, adding texture and contrast. Exposed wooden ceiling beams complement the warm wood flooring, enhancing the room’s inviting atmosphere. Adjacent to the living space, a kitchen features wooden cabinetry with a large central island topped in marble, illuminated by two gold pendant lights. Large windows and glass-paneled doors open to a covered brick patio, merging indoor and outdoor living seamlessly.
Open Kitchen and Living Area
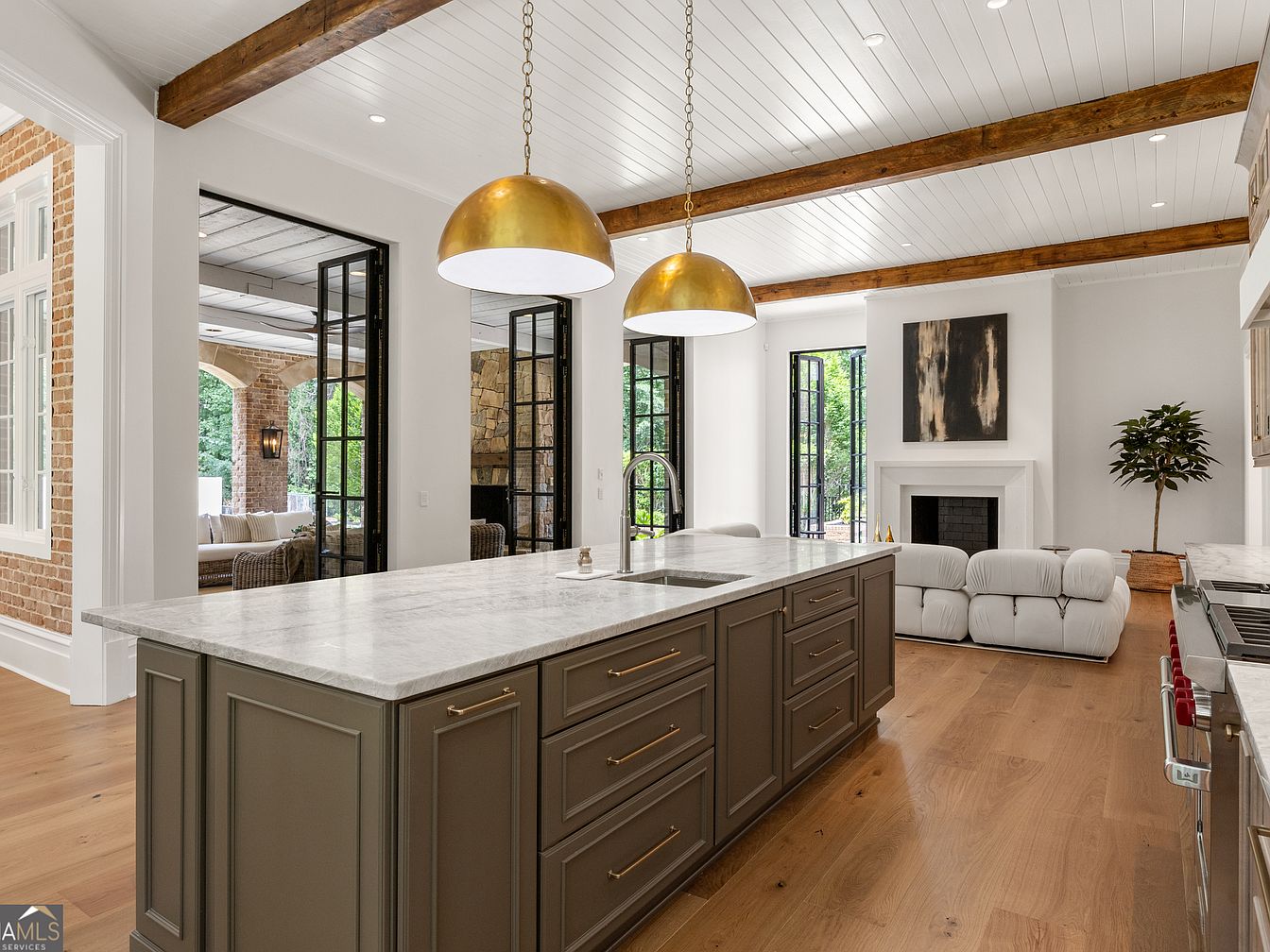
This space features a spacious kitchen island with a smooth marble countertop and earthy-toned cabinetry accented by sleek brass handles, creating a perfect balance of elegance and warmth. Above the island, two large brass pendant lights add a touch of luxurious metallic contrast to the white-paneled ceiling with exposed wooden beams, emphasizing a blend of modern and rustic styles. The kitchen opens seamlessly to a cozy living area furnished with a plush, white modular sofa facing a minimalist white fireplace framed by contemporary abstract art. Large black-framed French doors open to an outdoor seating area with visible brickwork, enhancing indoor-outdoor flow and natural light. Light oak flooring ties the entire space together for a bright, inviting ambiance.
Spacious Kitchen Island
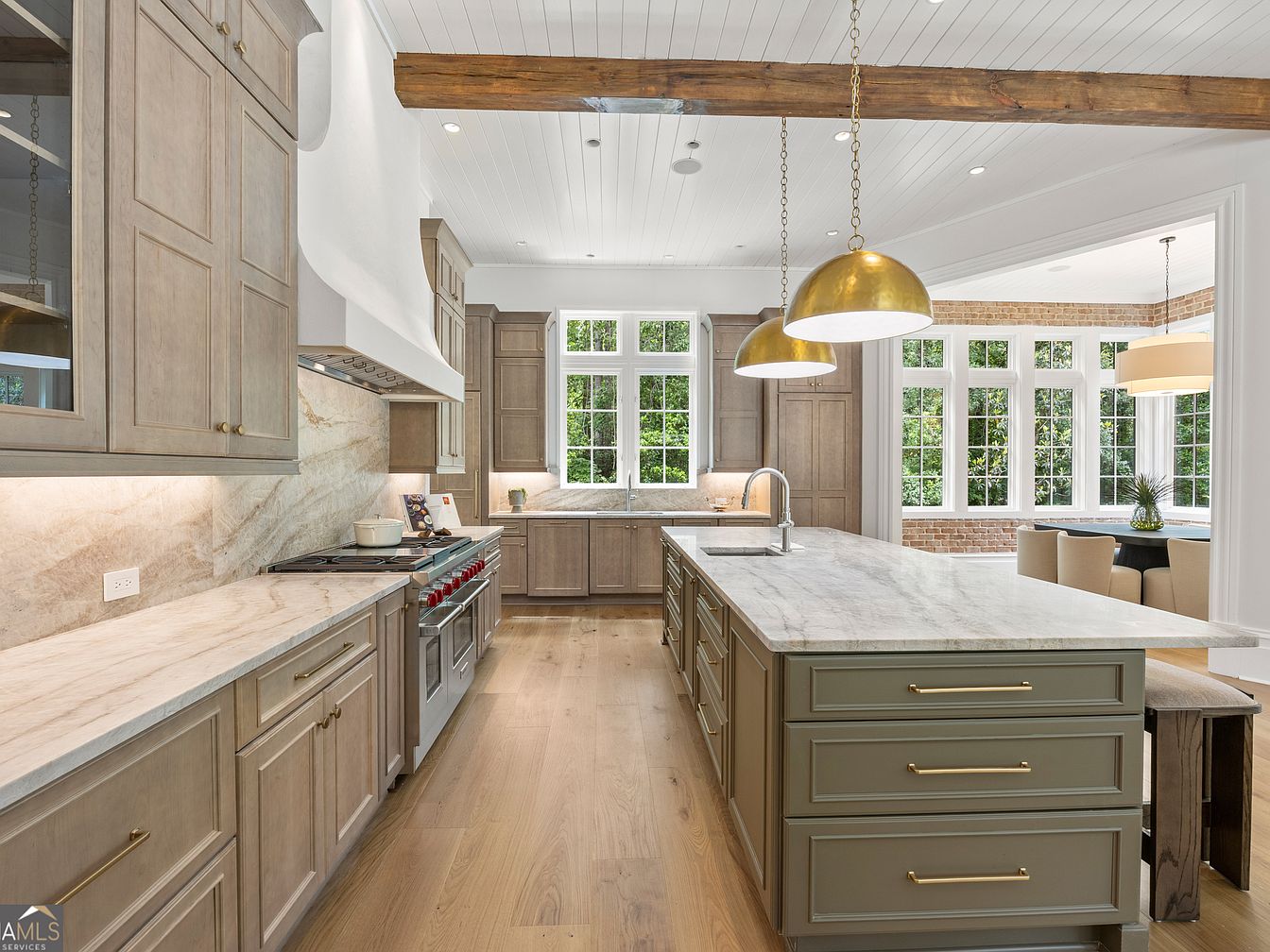
The kitchen features a generous island topped with polished marble that extends comfortably for meal prep and casual dining, complemented by muted olive cabinetry with sleek gold handles. Overhead, two large brass pendant lights add warmth and elegance, hanging from a white, paneled ceiling with rustic wooden beams. The layout is open and inviting, with neutral-toned wooden floors that tie the space together. Soft taupe cabinets line the walls, including built-in storage around a large window that invites natural light. The backdrop of a natural stone backsplash and a glimpse of an adjoining dining area with exposed brick walls complete the sophisticated design.
Butler’s Pantry
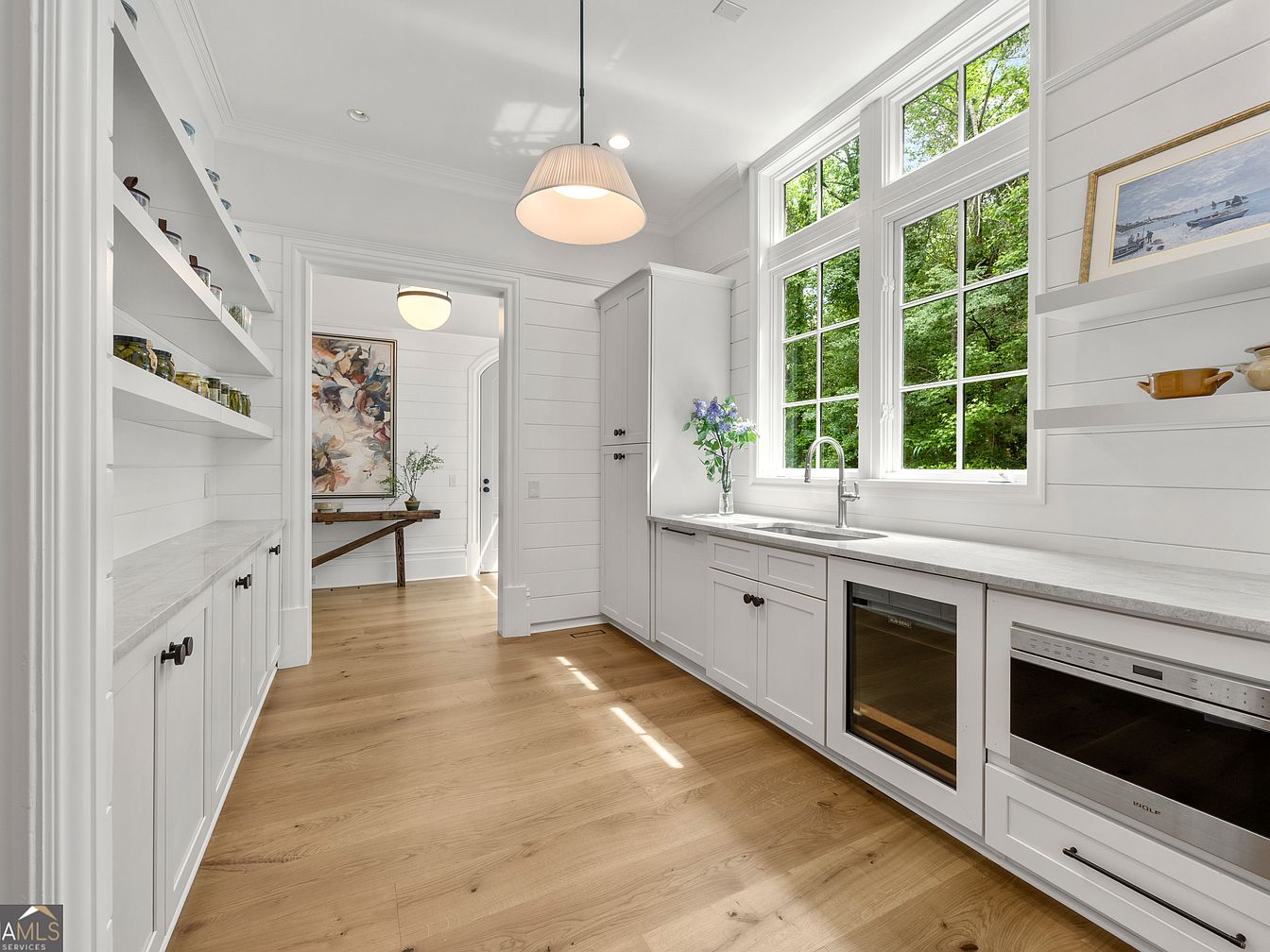
This bright and airy butler’s pantry features a clean, crisp white color palette with shiplap walls and cabinetry that create a classic, farmhouse-inspired atmosphere. Light wood flooring adds warmth and contrasts gently with the white surfaces. On the left, open shelves display glass jars, adding both storage and decorative appeal, while lower cabinets provide concealed storage. The countertop extends the full length beneath large multi-pane windows, offering abundant natural light and views of greenery outside. A built-in wine fridge and modern stainless steel appliances integrate seamlessly, along with a simple pendant light overhead, enhancing functionality and style.
Storage Closet
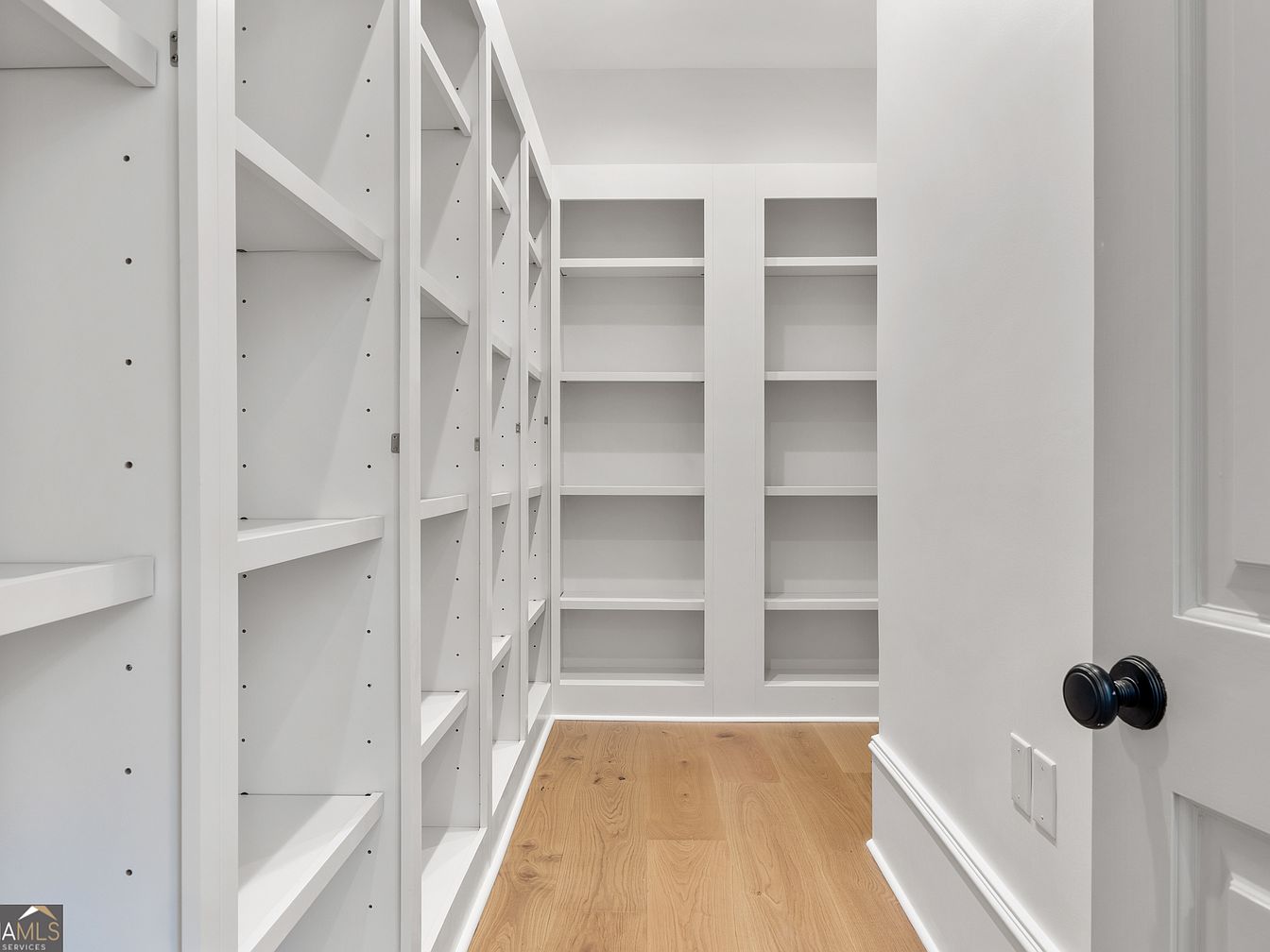
This cozy storage closet features built-in white shelving units lining two walls, providing ample adjustable space for organizing various items. The shelves are recessed and minimalistic, contributing to the clean, streamlined aesthetic. The walls and shelves are painted a bright white, complementing the light natural wood flooring that adds a warm tone to the otherwise neutral space. The white door with a black round knob adds a subtle contrast and classic detail to the room. The overall design reflects simplicity, functionality, and a modern approach to maximizing small storage areas.
Hallway Seating Area
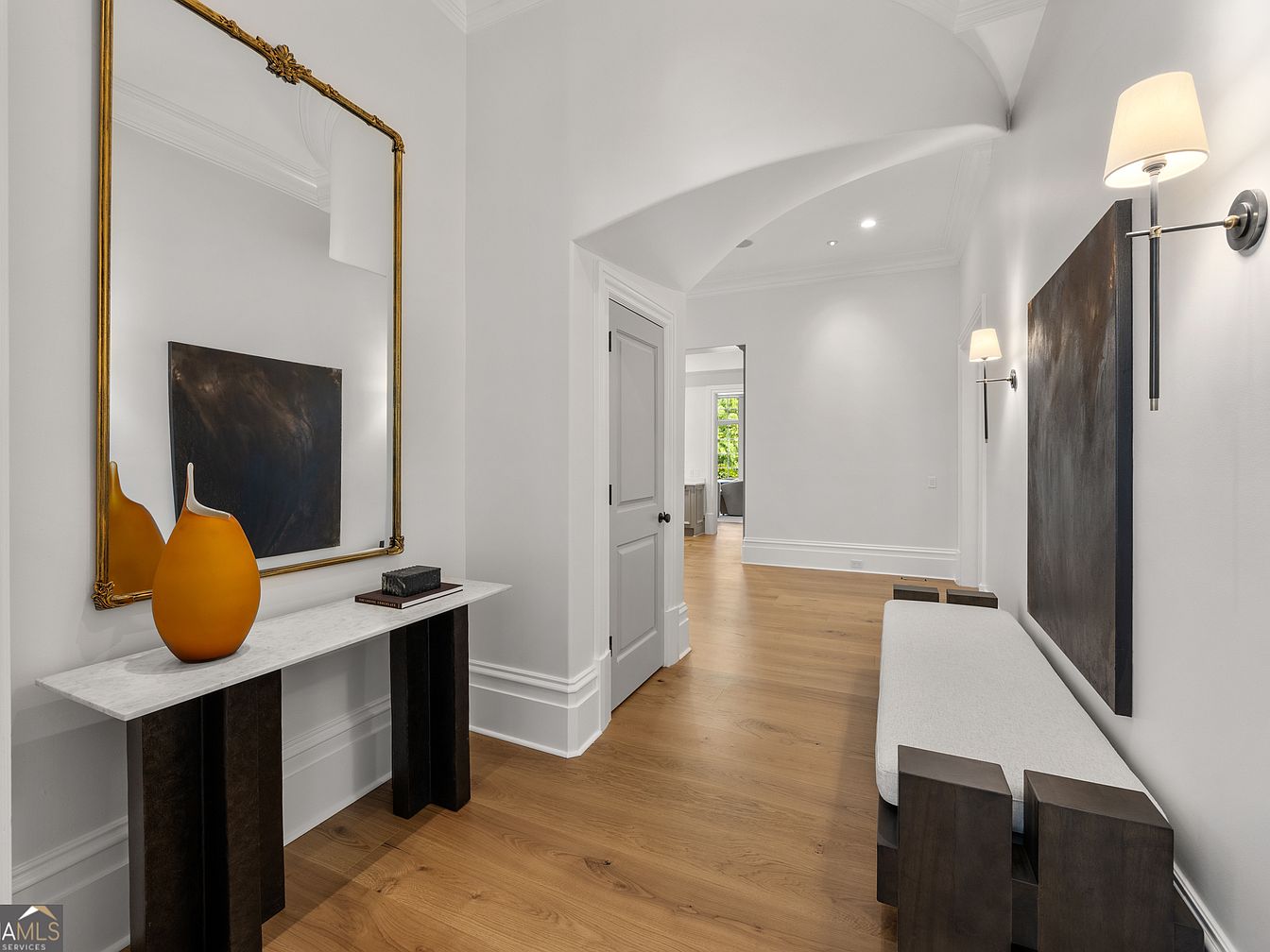
This bright hallway features a warm and inviting oak hardwood floor extending throughout, complementing the crisp white walls and detailed crown molding. A unique vaulted ceiling adds architectural interest, gently curving overhead. Along one wall, a modern bench with dark wooden legs and a light cushion offers a minimalist seating solution, flanked by sleek wall sconces with white lampshades that provide soft, ambient light. Opposite, a narrow marble-top console table with strong black legs is adorned with a bold, amber-colored sculptural vase under a large, gilded mirror that enhances the sense of space and light.
Dining Room
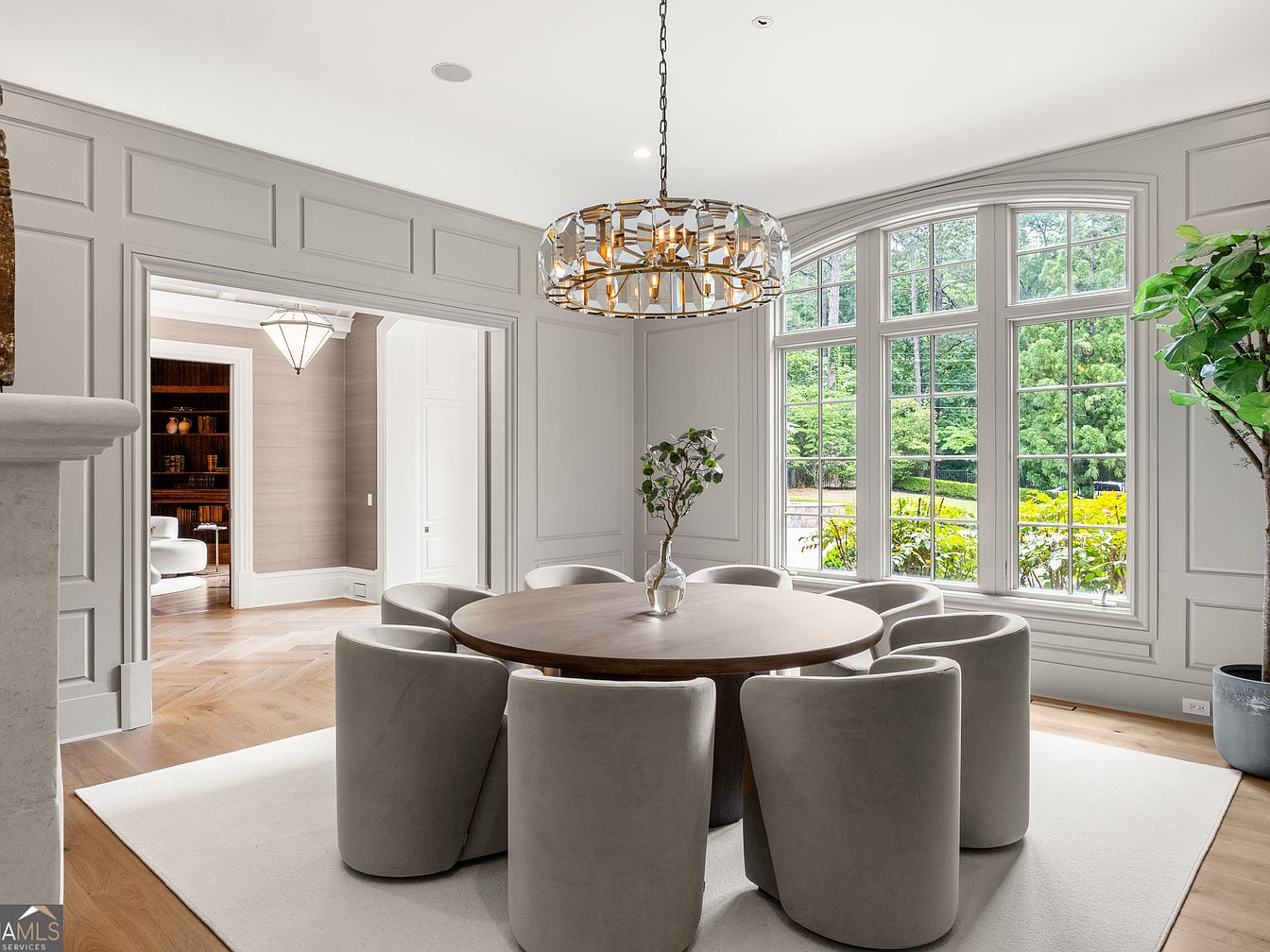
This elegant dining room features a large round wooden table surrounded by eight plush, curved gray chairs positioned on a light-colored area rug. The walls are adorned with classic, intricate panel molding painted in a soft gray tone, harmonizing with the contemporary neutral color palette. A striking circular chandelier with reflective crystal elements hangs above the table, adding a touch of modern luxury. The room is bathed in natural light from the grand arched window with multiple panes, offering a scenic view of lush greenery outside. A tall leafy plant in a gray pot adds subtle greenery inside.
Bathroom Details
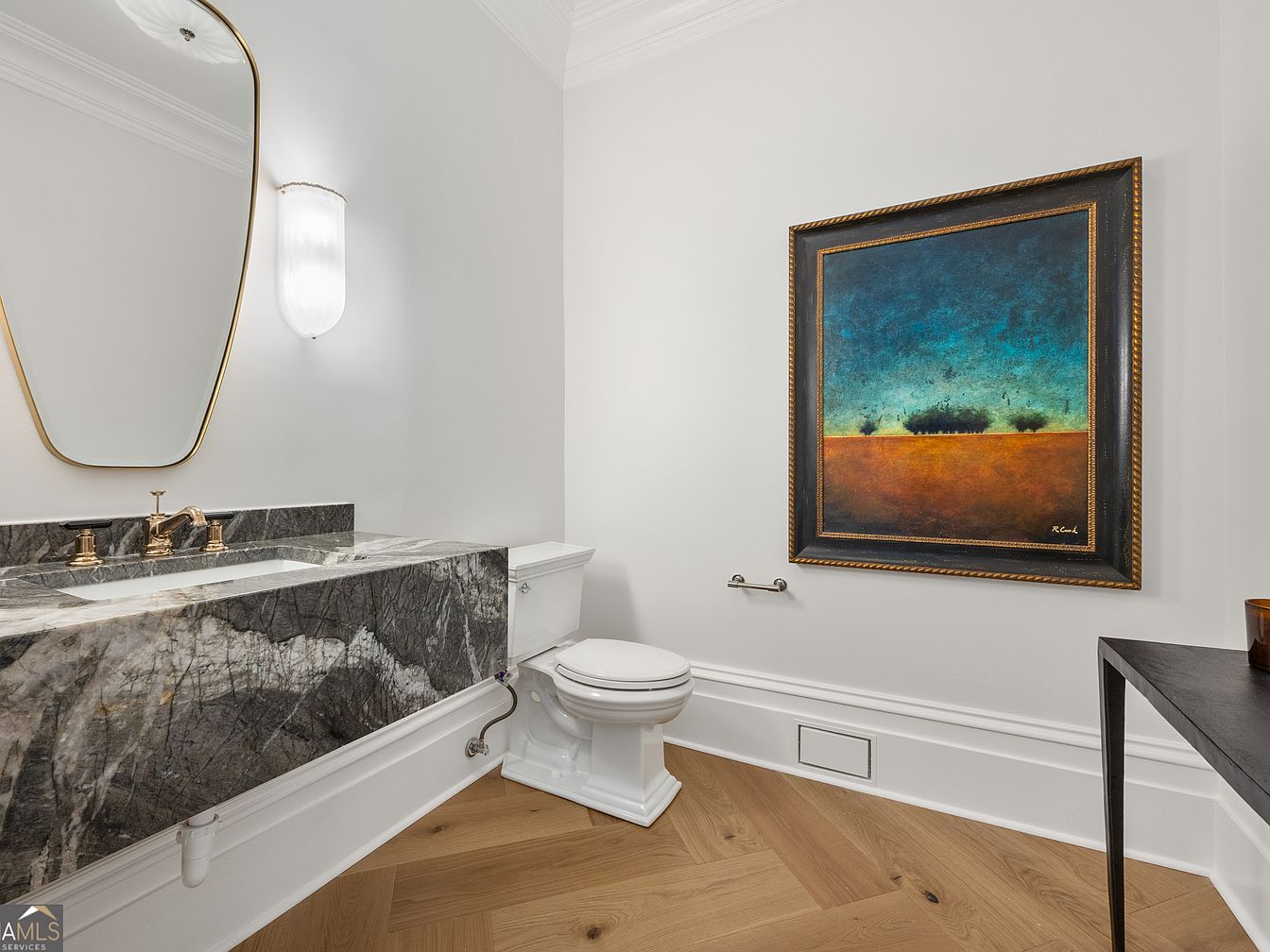
This bathroom features a sleek, modern design with crisp white walls providing a clean backdrop. A striking dark marble countertop with dramatic veining contrasts with the classic white porcelain toilet. The floor is laid with warm-toned wood planks arranged in a herringbone pattern, adding texture and elegance. A large, uniquely shaped mirror with a thin gold frame hangs above the sink, accompanied by a softly glowing wall sconce. A vibrant framed painting with rich blues and oranges adds a bold pop of color, enhancing the minimalist yet sophisticated aesthetic. A slim black table adds a contemporary touch.
Bright Hallway Details
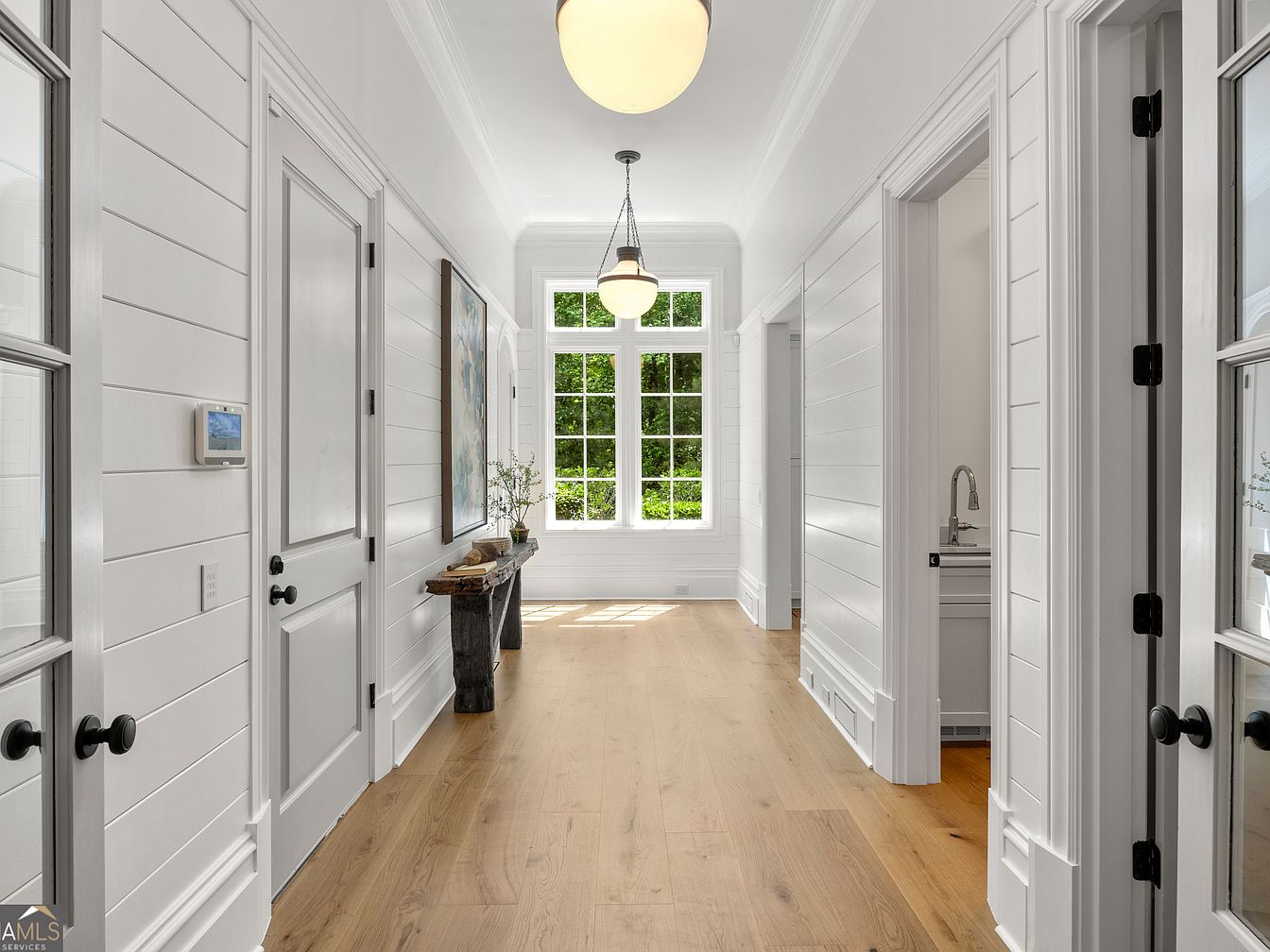
This bright hallway features white shiplap walls paired with natural oak hardwood flooring, creating a clean, airy ambiance. Two pendant lights with spherical glass shades hang from the ceiling, enhancing the hallway’s vertical height. Large multi-pane windows at the end flood the space with natural light and offer a view of lush greenery outside. The hallway includes multiple white panel doors with black hardware, adding subtle contrast. A rustic wooden console table against one wall holds minimal decorative items and a tall floral arrangement, blending modern elegance with farmhouse charm.
Bathroom Vanity and Toilet
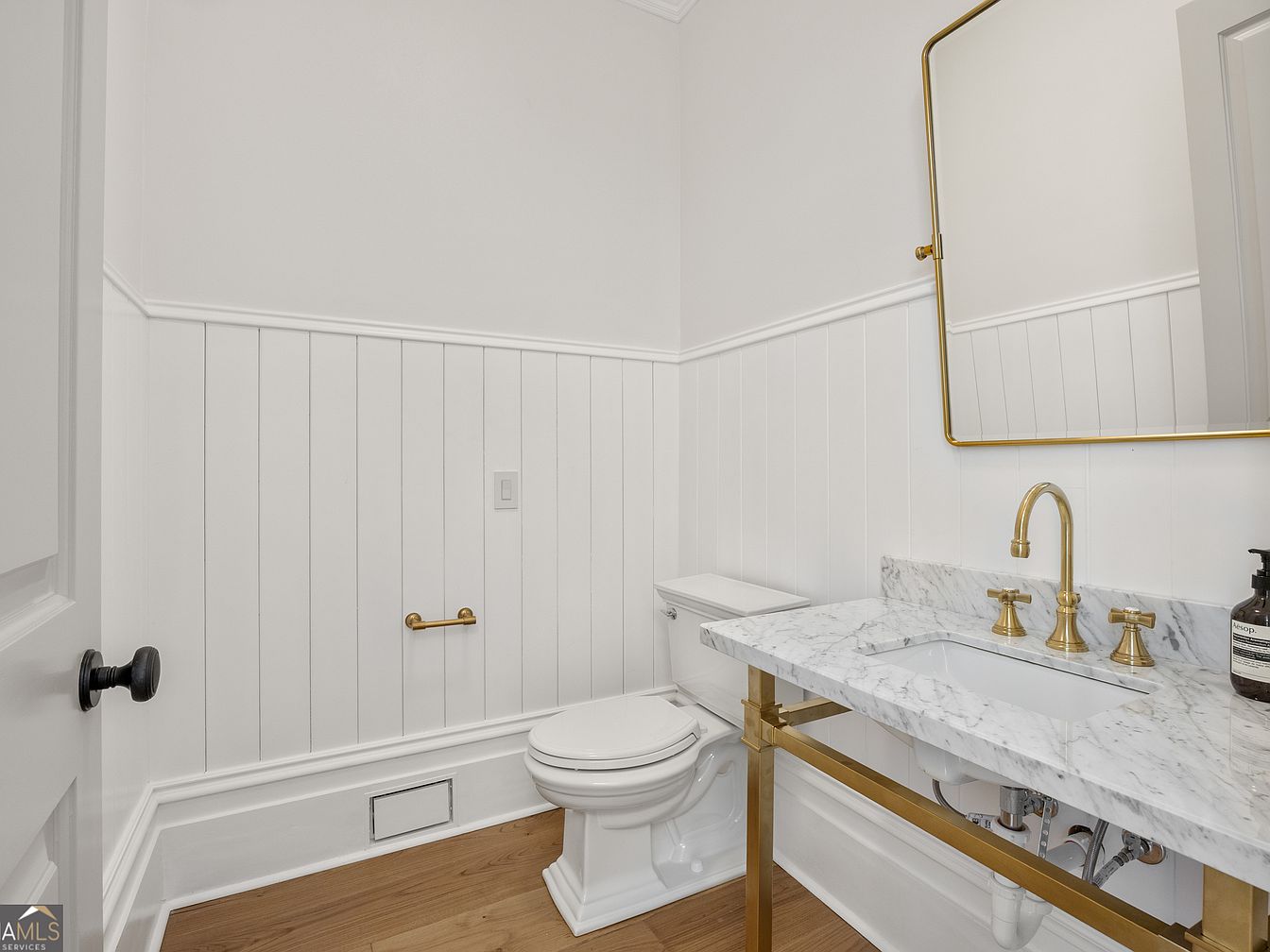
This bathroom corner features a clean, minimalist design with white vertical wainscoting covering the bottom half of the walls, contrasting subtly with the plain white upper wall. Warm-toned wood flooring adds a natural touch and balances the cooler white elements. The toilet has a classic design with a curved base, complementing the room’s refined simplicity. A marble countertop with gray veining rests on a sleek gold metal frame, supporting a rectangular under-mount sink. Above, a large, rounded-edge mirror framed in matching gold adds elegance, coordinating seamlessly with the gold faucet and toilet paper holder, creating a cohesive luxury feel.
Living Room Entrance
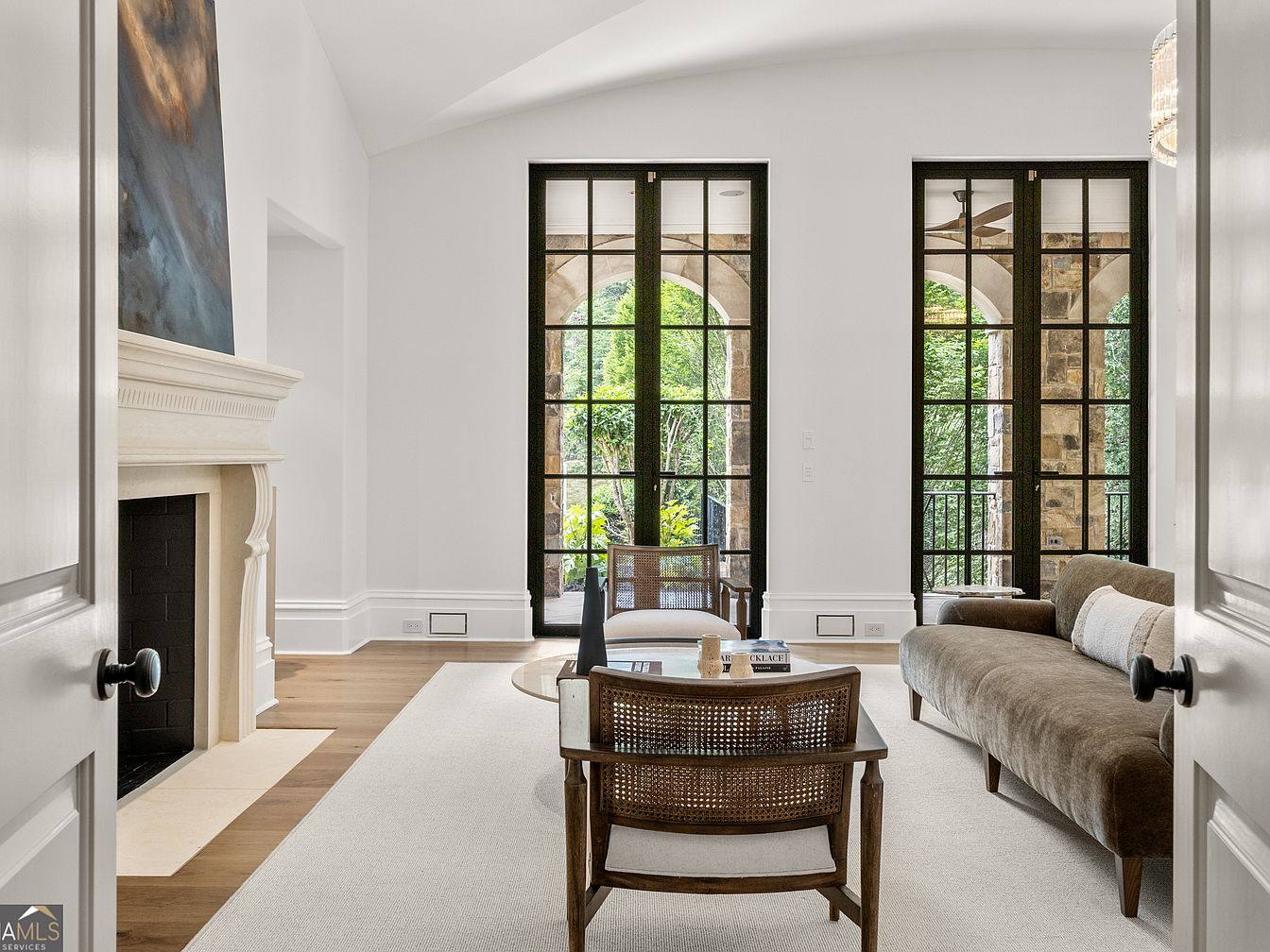
This elegant living room welcomes visitors with a neutral color palette dominated by crisp white walls and soft beige carpeting that contrasts beautifully with the warm wood flooring framing the space. The room features a stately fireplace with a traditional mantel, topped by a contemporary abstract painting. At the far end, tall black-framed French doors open to an exterior stone archway, bringing in natural light and offering a glimpse of lush greenery outside. Furnished with a sleek brown sofa, two mid-century-inspired cane chairs, and a round glass coffee table, the space balances classic and modern design elements with understated sophistication.
Spacious Bedroom Lounge
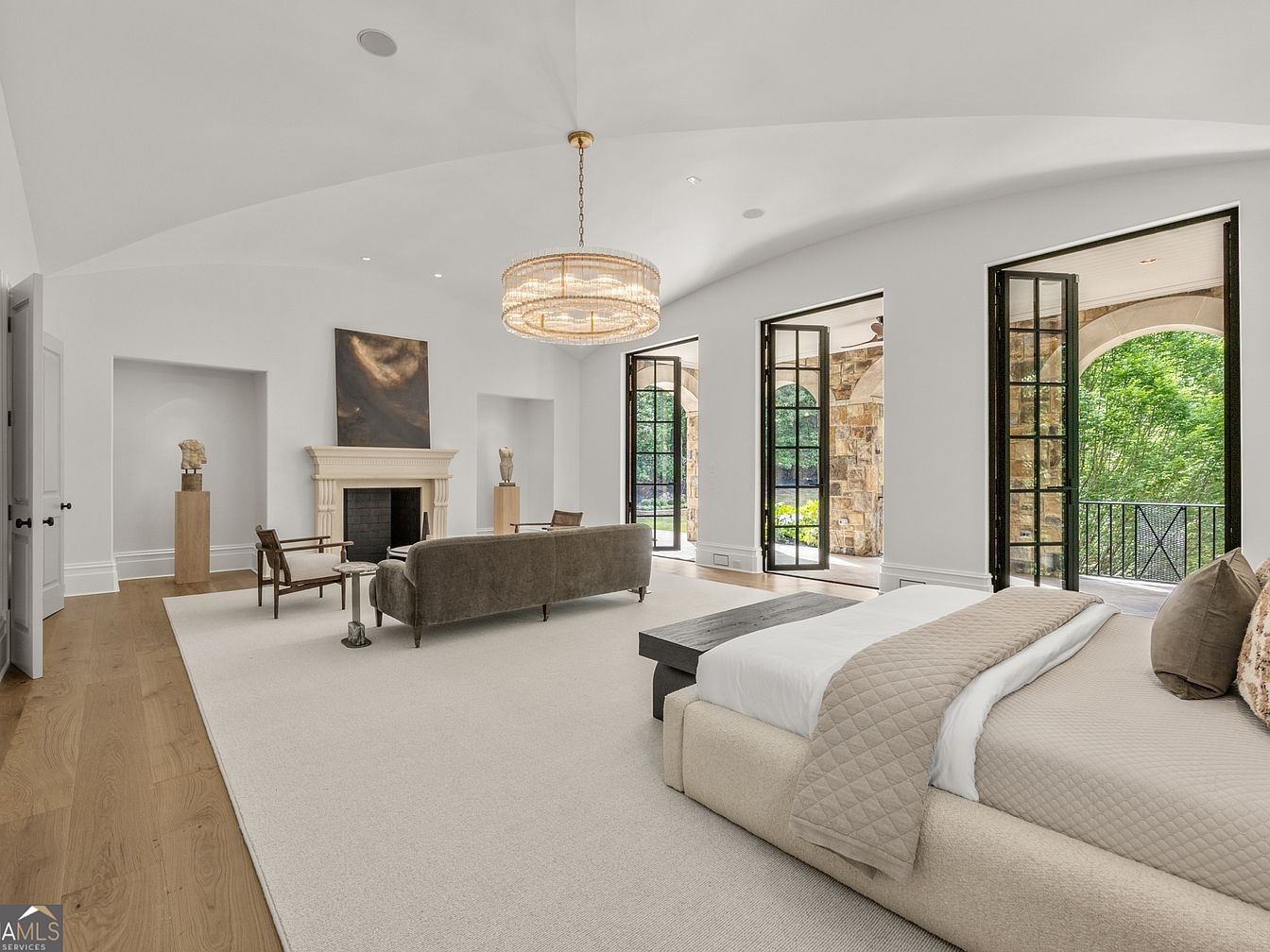
This expansive bedroom features a neutral palette with creamy beige and soft browns, creating a calm and inviting atmosphere. A large bed with quilted bedding and plush pillows anchors one side, while a seating area with a velvet sofa and mid-century style wooden chairs faces a sculpted fireplace adorned with classical art pieces. The room’s vaulted ceiling enhances the open feel, complemented by wide French doors leading to an outdoor stone terrace with elegant arches. A striking circular chandelier hangs centrally, adding a touch of understated luxury contrasted by natural light flooding through the open doorways.
Master Bedroom Details
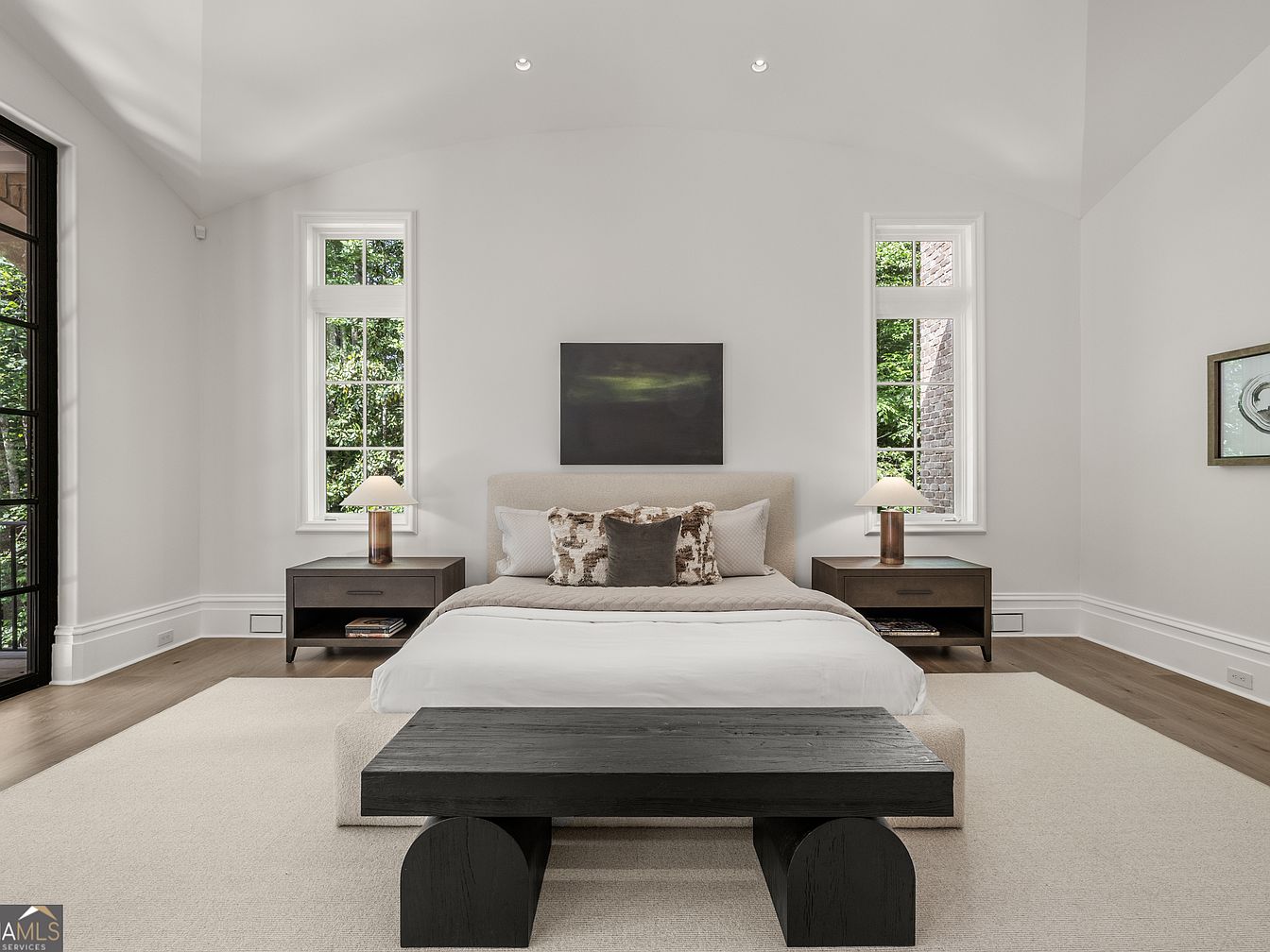
This master bedroom features a serene and minimalist design with crisp white walls that highlight the space’s bright and airy atmosphere. The bed, centered between two tall, narrow windows, has a low, cushioned headboard in a neutral tone, complemented by textured pillows in natural and muted shades. On either side, matching dark wood nightstands support unique table lamps with amber-hued bases and soft, rounded white shades. The room’s light hardwood floors contrast with a large beige area rug, while a bold, black bench with distinctive arched legs sits at the foot of the bed, adding a modern touch to the clean and balanced layout.
Elegant Bathroom Details
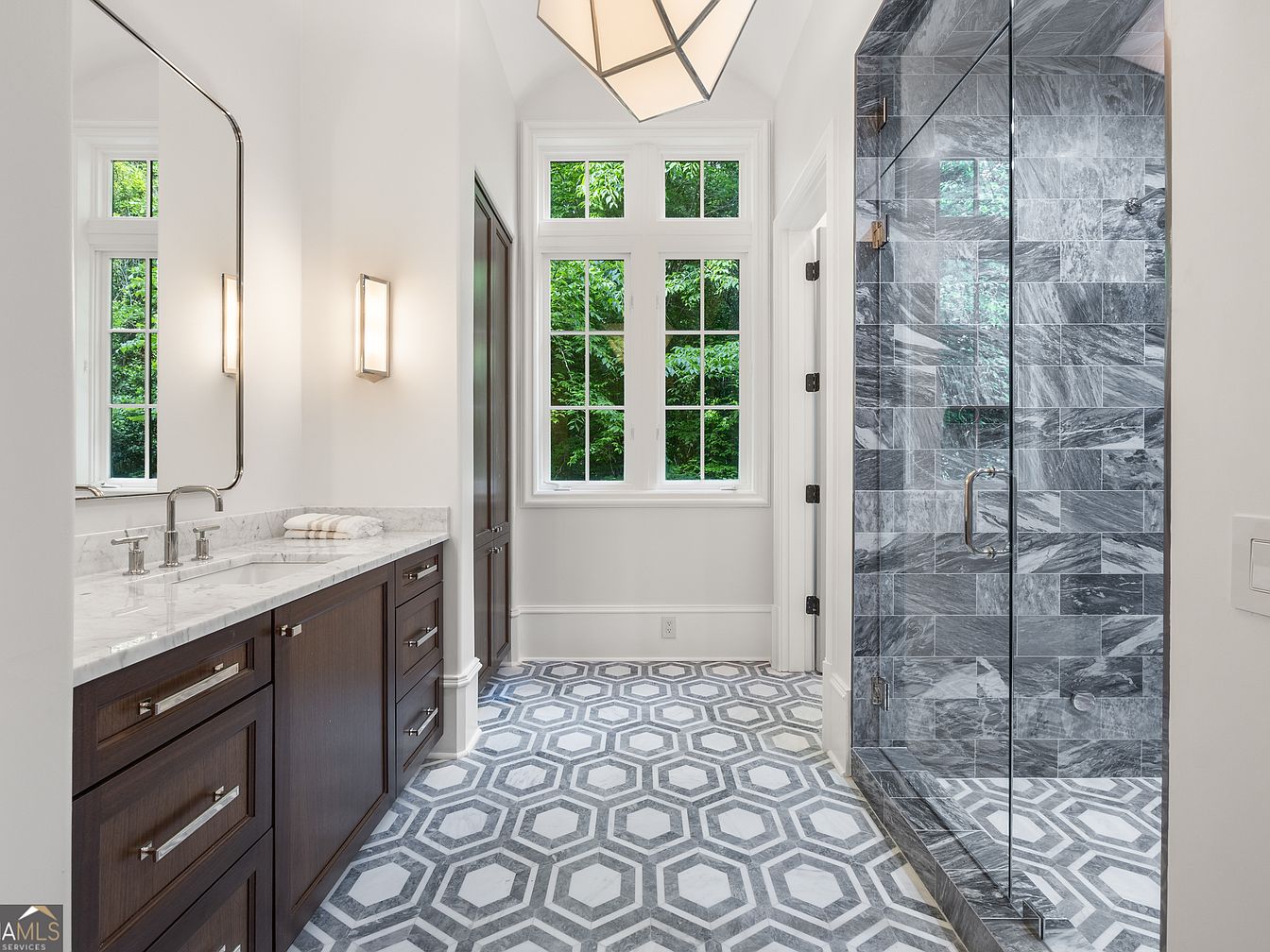
Bright and airy bathroom with a modern, refined aesthetic. The space features a large dark wood vanity with sleek silver hardware and a polished white marble countertop paired with an integrated sink. Opposite the vanity is a floor-to-ceiling glass-enclosed shower showcasing striking gray marble tiles with natural veining, adding texture and depth. The floor presents a bold geometric tile pattern in gray and white, harmonizing with the shower’s cool tones. Crisp white walls and tall windows framed in classic molding invite lush green views, enhancing the tranquil, spa-like atmosphere.
Walk-In Closet Storage
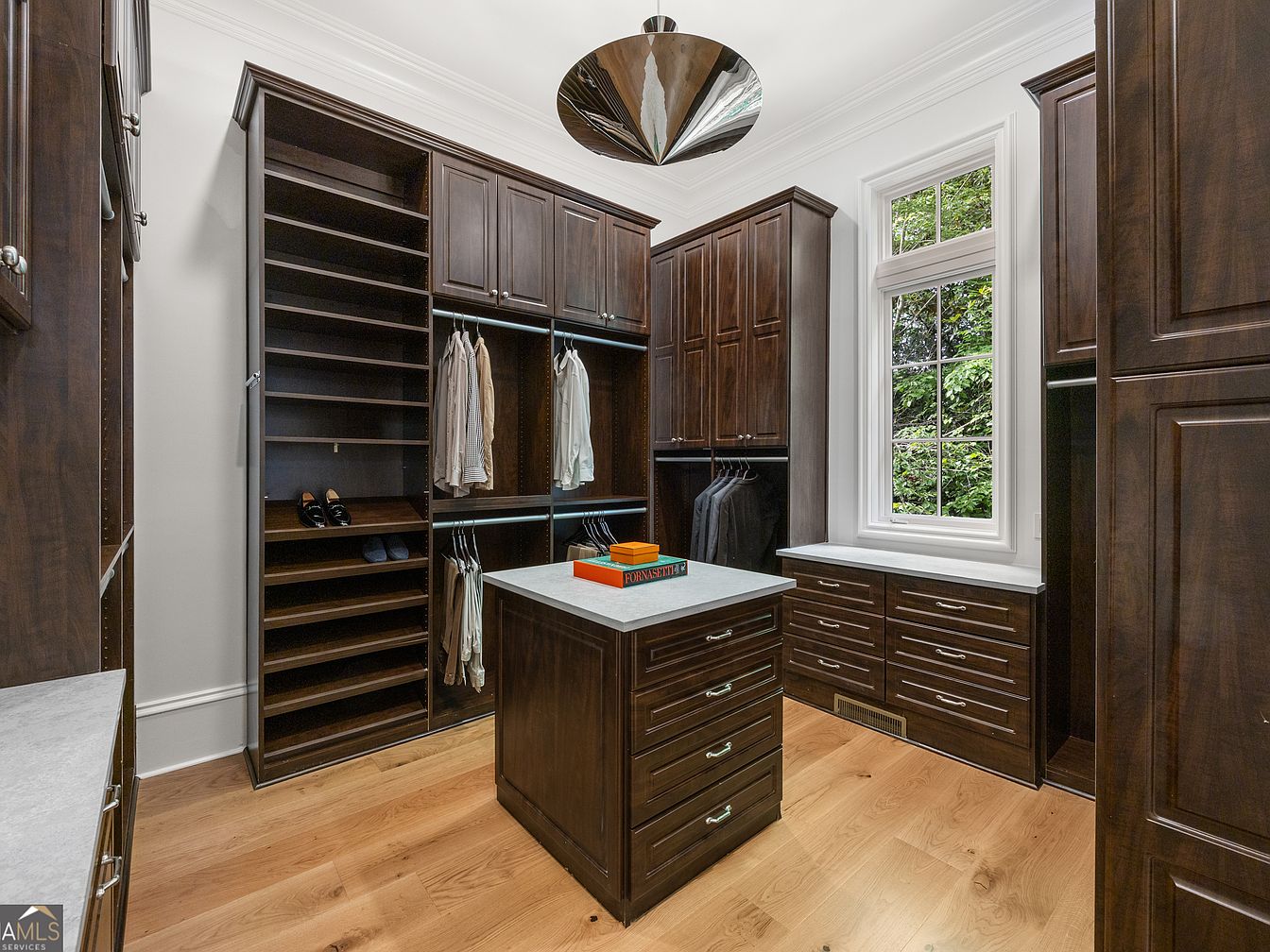
This walk-in closet features a rich, dark wood cabinetry system with a combination of open shelving, drawers, and hanging spaces arranged neatly along the walls. The center island offers additional drawer storage topped with a light-colored surface, creating a striking contrast against the dark finishes. Light hardwood flooring adds warmth and balances the deep tones of the cabinetry. A large, bright window with white trim brings natural greenery views and ample daylight into the space. The ceiling crown molding and sleek metallic pendant light above add elegant architectural detail, combining efficient design with sophisticated style.
Laundry Room Sink Area
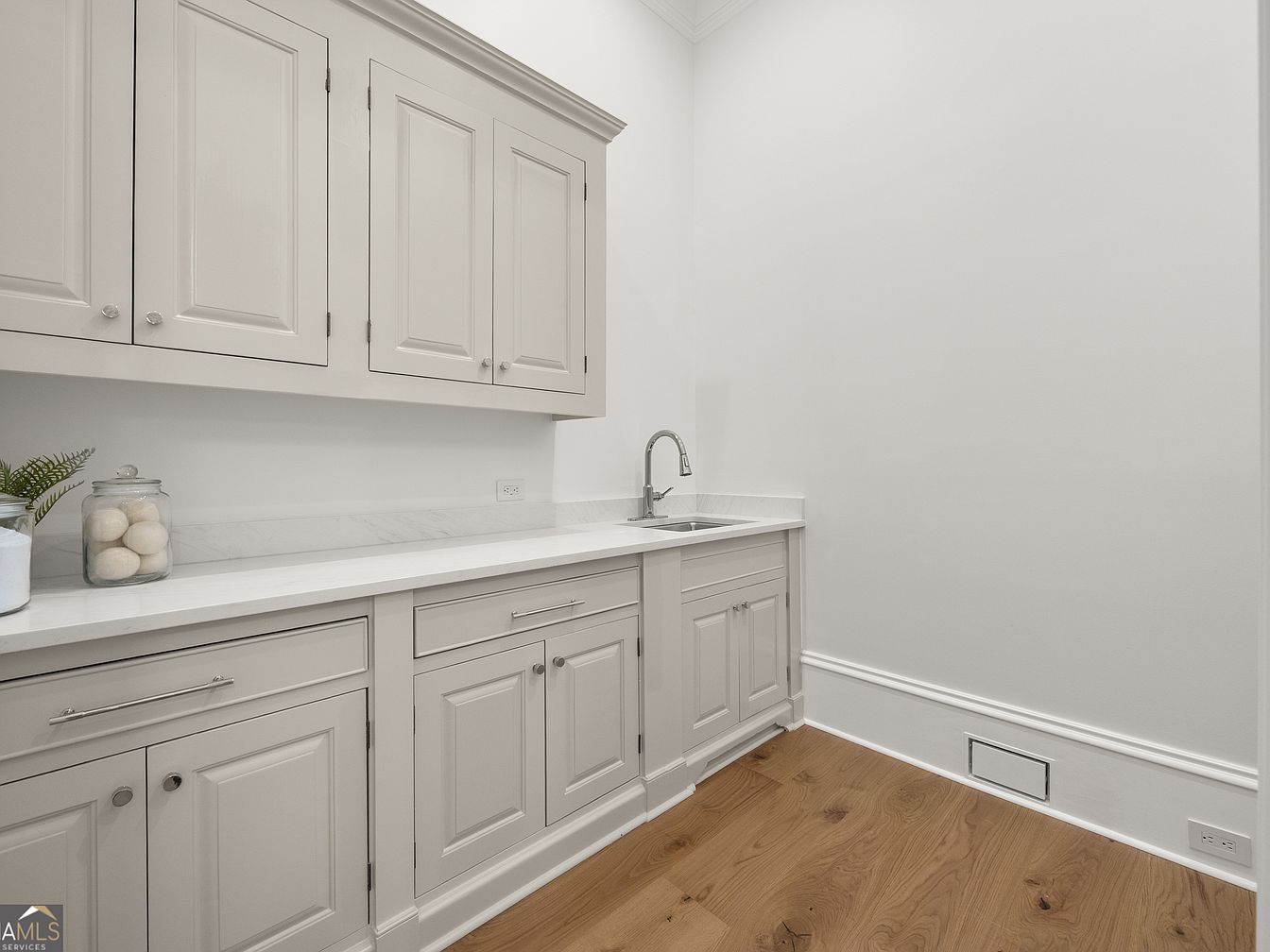
This utility space features a dedicated sink set into a sleek white countertop with subtle marble veining, perfect for pre-washing or cleaning tasks. Above and below, light gray cabinetry with classic raised panel detailing offers ample storage, complemented by simple round and bar-style hardware in polished metal. The walls are painted crisp white, enhancing the room’s bright, clean ambiance. Natural wood flooring adds warmth and organic texture, contrasting softly with the cabinetry and walls. A high, molded baseboard runs along the perimeter, alongside a discreet air vent, rounding out the polished yet practical design.
Luxury Bathroom Retreat
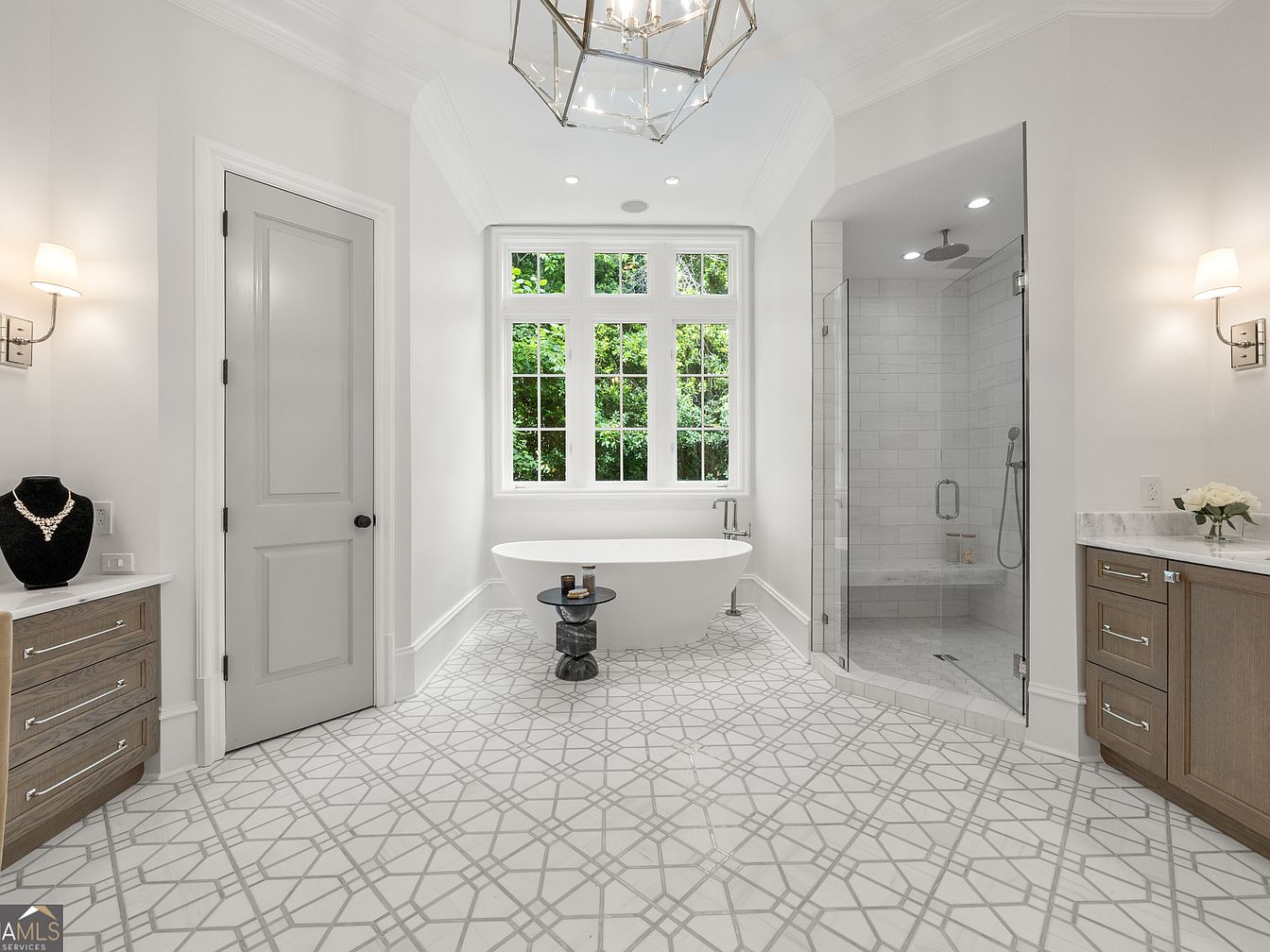
This spacious bathroom features a serene, spa-like atmosphere emphasized by crisp white walls and a large, patterned tile floor in soft gray and white geometric design. At the center is a sleek, modern freestanding bathtub positioned in front of a large window allowing ample natural light and views of lush greenery outside. To the right, a frameless glass shower enclosure with rain and handheld shower heads offers luxury and functionality. Two wooden vanities with marble countertops flank the room, topped with elegant sconces providing warm, ambient lighting. Architectural details include high ceilings with decorative crown molding and a geometric pendant light adding a subtle touch of sophistication.
Entry Hallway
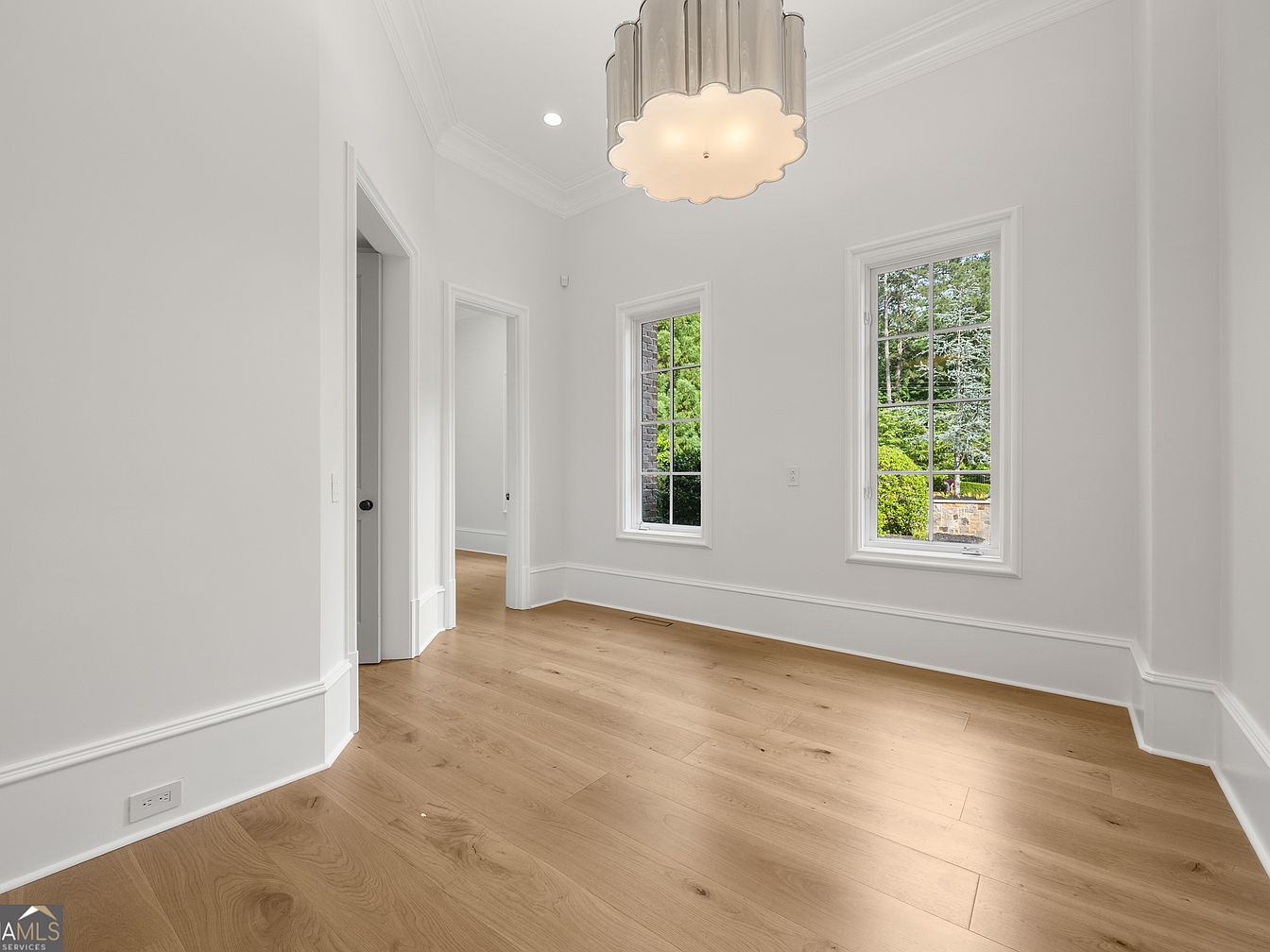
This entry hallway features a crisp, clean aesthetic highlighted by bright white walls and trim, complemented by warm, light oak hardwood flooring that extends throughout the space. Tall ceilings accentuate the room’s openness, while detailed crown molding adds a touch of elegance. Two sizable windows allow ample natural light to flood the area and provide views of lush greenery outside. The modern pendant light fixture hanging from the ceiling introduces an artistic, contemporary element. Doorways lead seamlessly into adjoining rooms, establishing fluid movement and a welcoming first impression of the home’s refined, minimalist style.
Entryway with Staircase
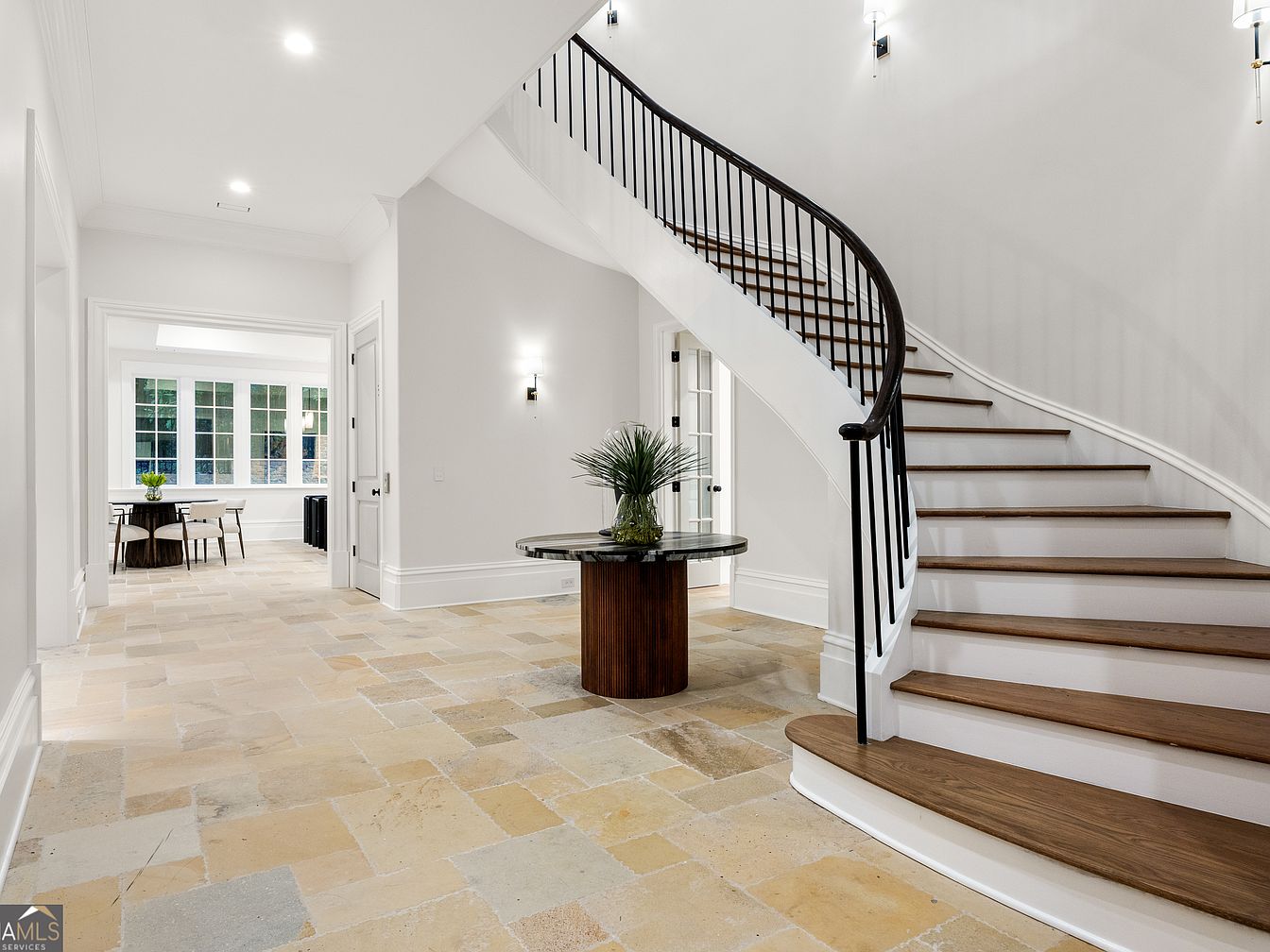
This airy entryway features a gracefully curved staircase with warm wood steps and sleek black railings that contrast beautifully against crisp white risers and walls. The flooring consists of large, light beige stone tiles adding rustic charm while maintaining an elegant feel. A round wooden centerpiece table with a dark polished surface stands at the base of the stairs, adorned with a simple green plant, contributing a fresh pop of nature. Soft wall-mounted sconces provide subtle lighting, complementing the natural light spilling in from an adjoining room with large paned windows and minimalist furniture.
Living Room Seating Area
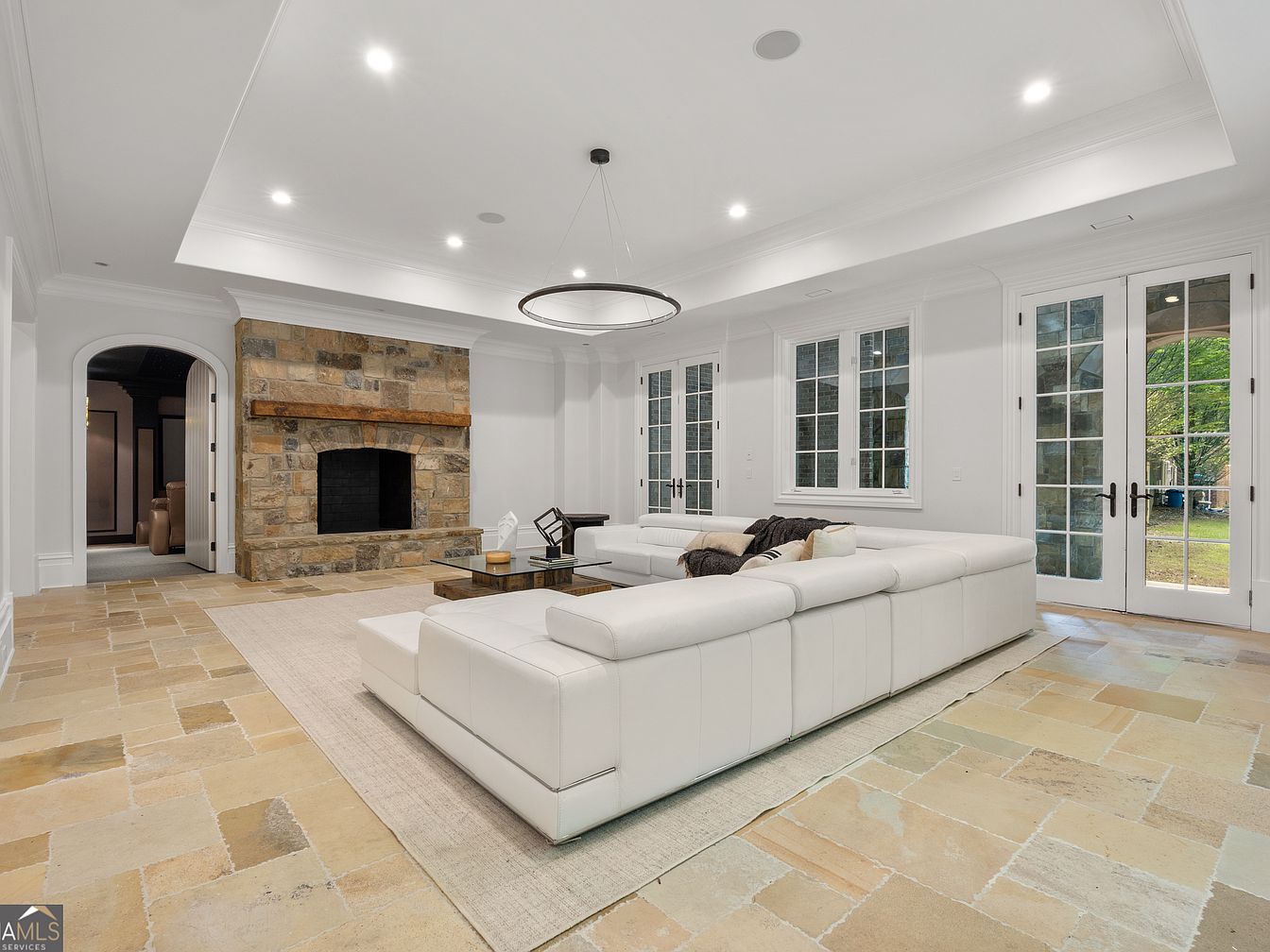
This spacious living room centers around a large, white modular sectional sofa placed atop a subtle, neutral-toned area rug that softly contrasts with the warm beige stone tile flooring. A striking focal point is the rustic stone fireplace with a wooden mantel, adding natural texture and warmth. The room’s white walls and ceiling with intricate crown molding create a crisp, clean ambiance. Large French doors and windows let in ample natural light, highlighting the room’s open layout. A modern circular chandelier hangs overhead, blending contemporary style with classic architectural elements for a refined yet inviting space.
Kitchen and Dining Area
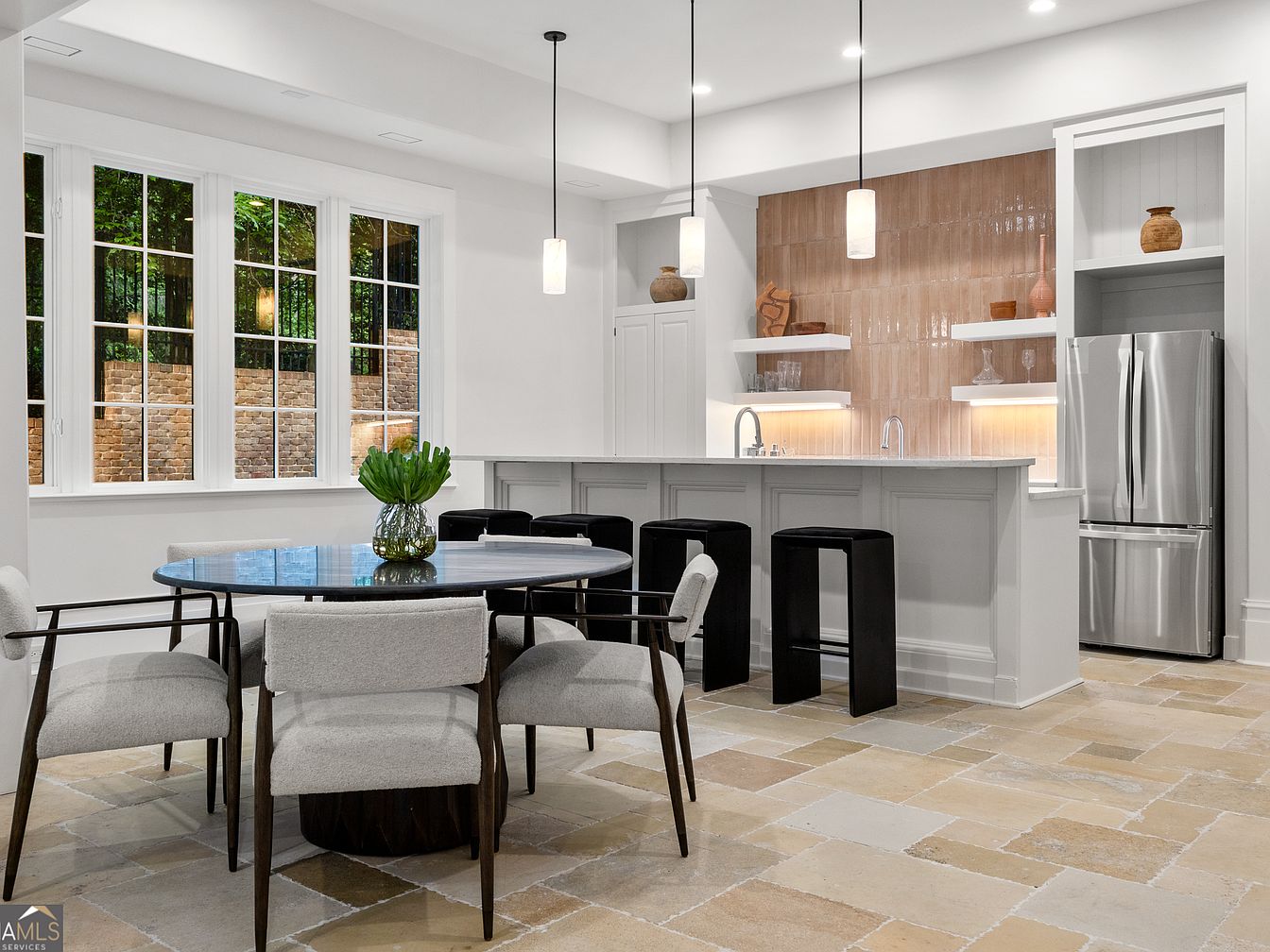
This open-concept kitchen and dining area features a soothing neutral palette with warm beige stone tile flooring that extends throughout the space. The kitchen boasts a large white island with intricate panel detailing and a sleek quartz countertop, paired with modern black bar stools for contrast. The backsplash is a glossy, textured beige tile adding subtle warmth and depth, illuminated by under-shelf and pendant lights above. Floating white shelves hold decorative pottery and glassware, enhancing the minimalist aesthetic. Adjacent to the kitchen, a round dining table with a dark wood base is surrounded by upholstered chairs, creating a cozy and inviting atmosphere against the backdrop of ample natural light from the large multi-pane window.
Bathroom Tub Area
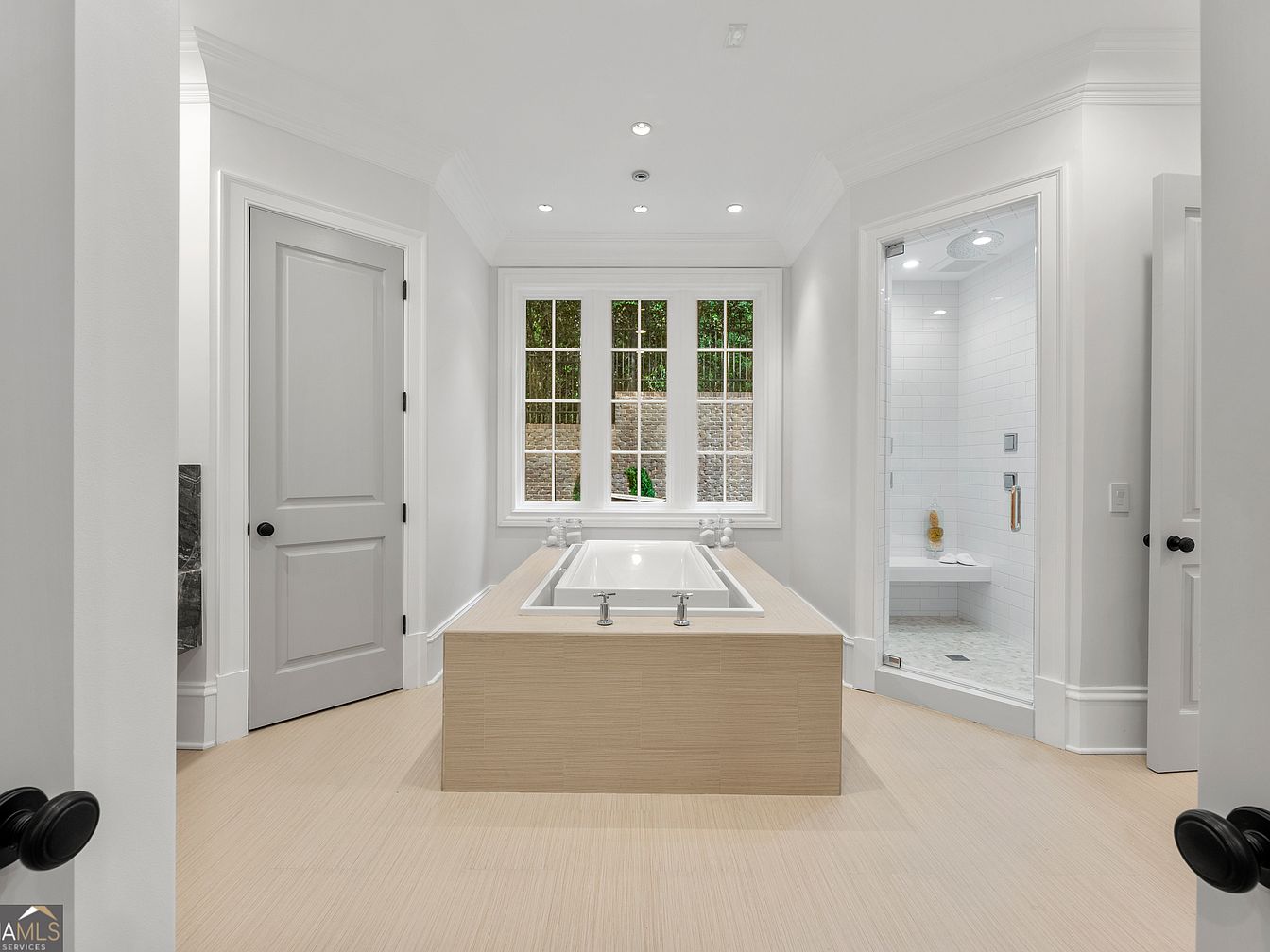
This serene bathroom features a centrally positioned rectangular soaking tub encased in light wood-toned paneling that blends seamlessly with the floor tiles of similar hue. White walls and crown molding accentuate the clean, minimalist design, while recessed ceiling lights provide soft, even illumination. On the right, a glass-enclosed shower with white subway tile walls and a built-in bench enhances the space’s modernity and functionality. Natural light filters in through a trio of divided-pane windows, offering a peaceful view of an exterior stone retaining wall and greenery, contributing to a calm, spa-like ambiance.
Massage Room
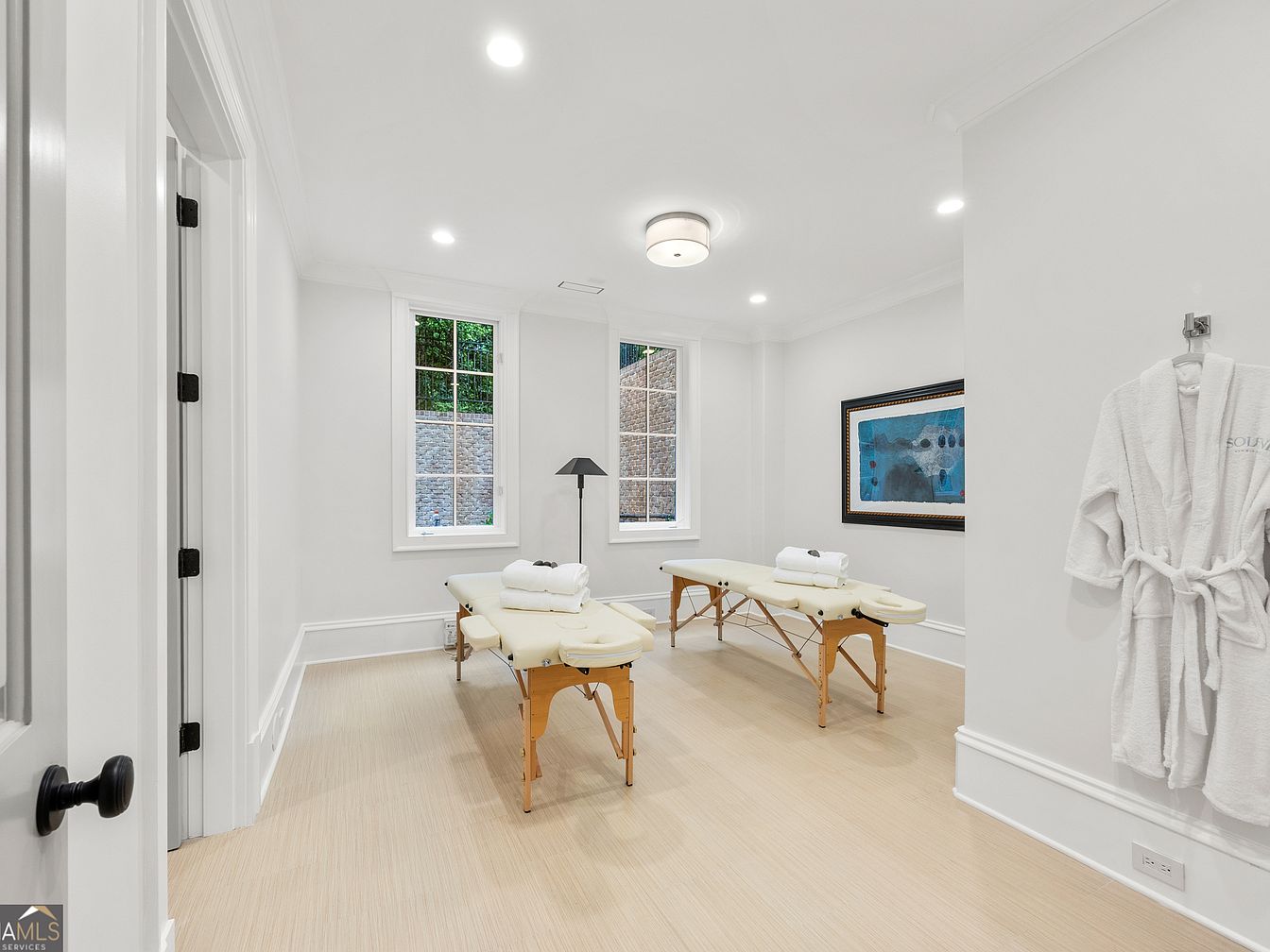
This serene room features two padded massage tables positioned side by side, each draped with neatly folded white towels, suggesting readiness for relaxation and wellness treatments. Soft natural light filters in through two tall, narrow windows framed with simple white trim, contrasting against the earthy stone retaining wall seen outside. The room’s walls and ceiling are painted a calming white, amplifying the brightness created by the recessed ceiling lights and centrally mounted fixture. Light-colored wood flooring adds warmth, while a minimalist floor lamp and a framed abstract art piece introduce subtle modern artistic touches. A white plush robe hangs on a hook by the entrance, enhancing the spa-like ambiance.
Home Gym Space
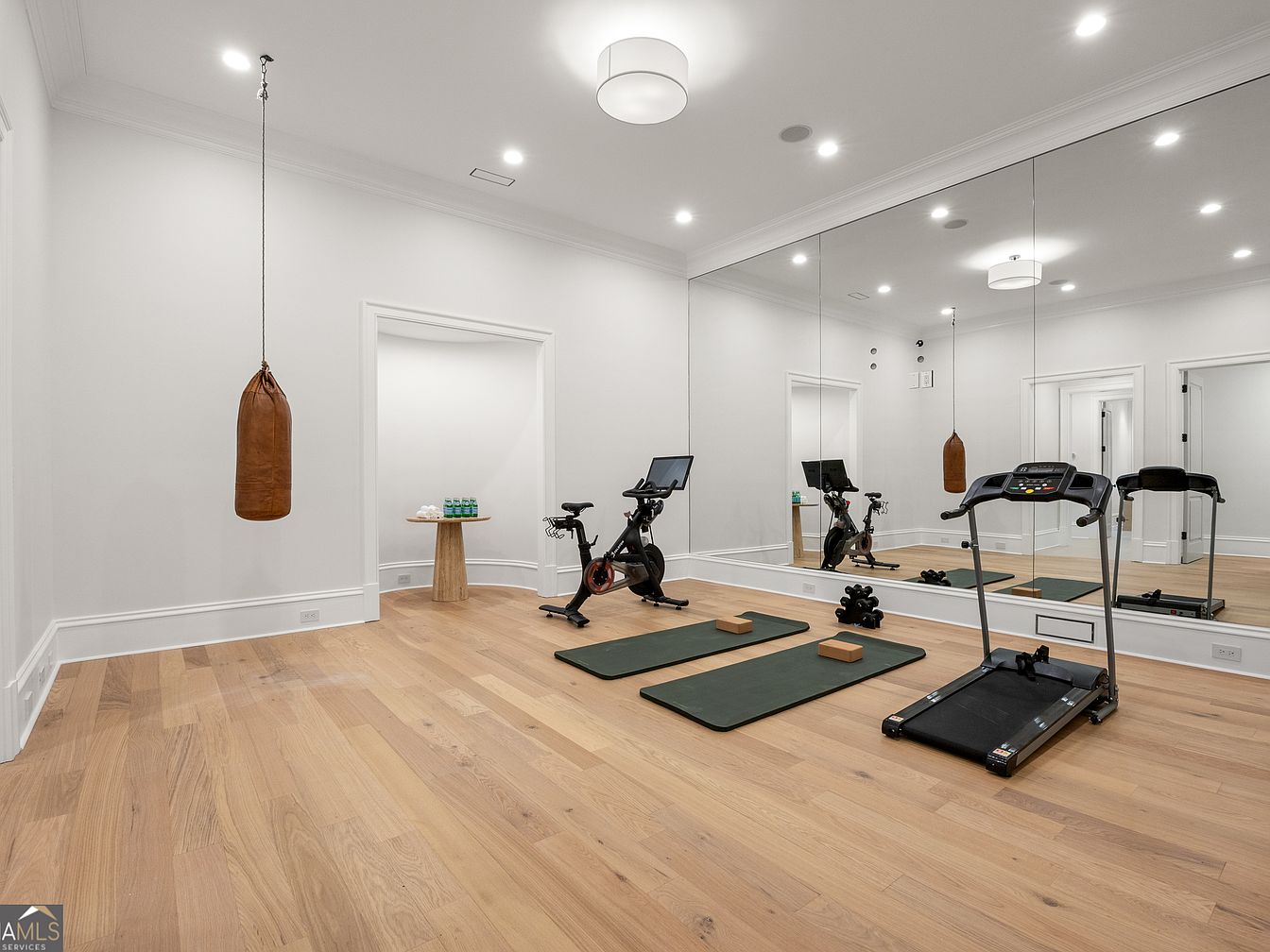
This dedicated workout room emphasizes functionality and simplicity, featuring a clean and spacious layout. Light-toned hardwood floors create warmth against crisp white walls and ceiling, enhanced by recessed lighting and a modern central ceiling fixture for balanced illumination. A large wall-to-wall mirror visually expands the space while aiding fitness routines. Equipment includes a treadmill, a stationary bike with a touchscreen, two yoga mats with blocks, dumbbells, and a vintage brown leather punching bag hanging from the ceiling. The neutral palette and minimalist decor foster a serene, energized atmosphere perfect for exercise and wellness.
Wine Tasting Nook
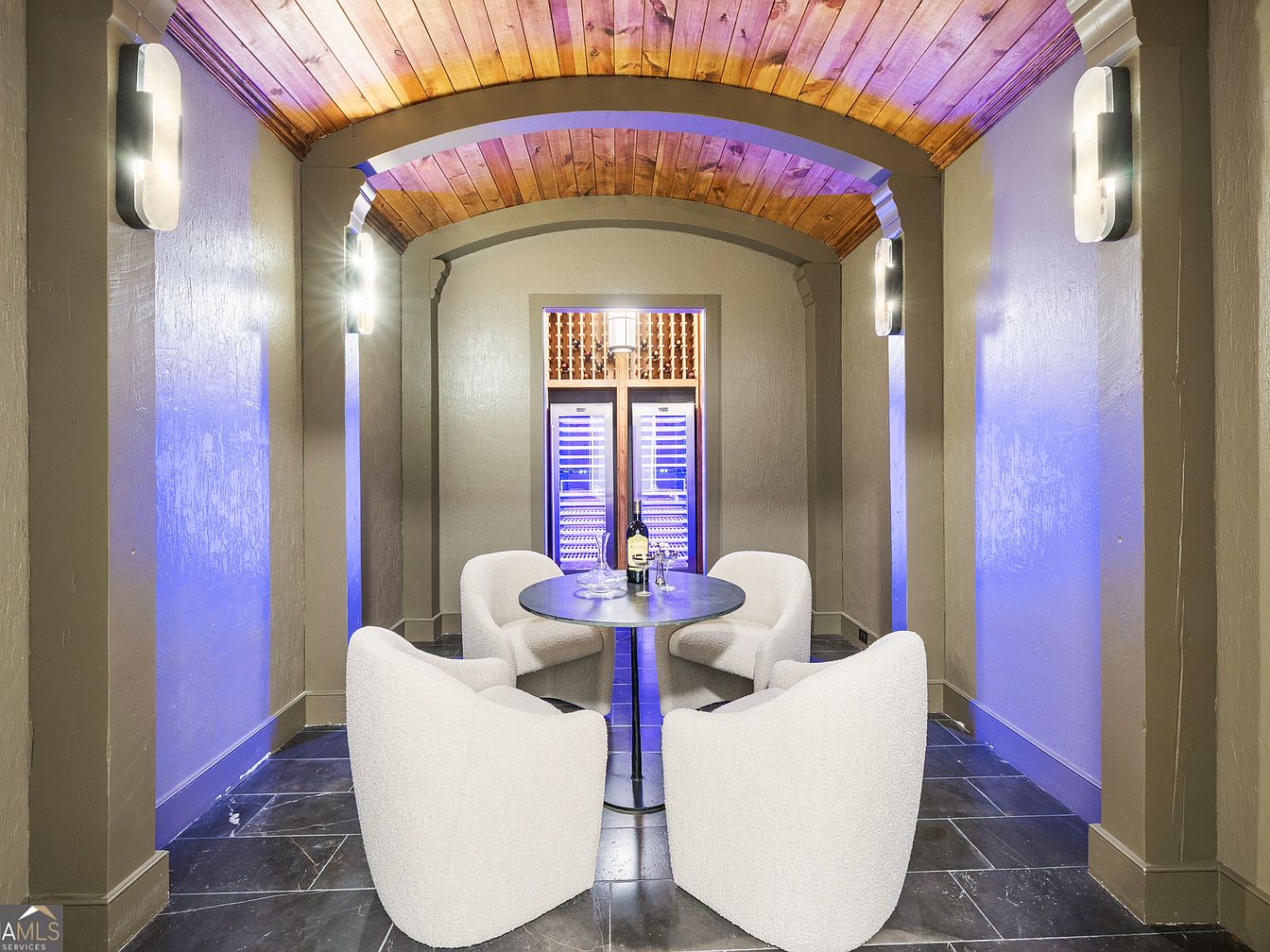
This intimate wine tasting nook features a cozy round table surrounded by four plush, white upholstered chairs that invite relaxation and conversation. The space is defined by a beautifully arched wooden ceiling with a warm, natural finish that contrasts softly against the smooth, taupe-toned walls. Modern rectangular sconces on each side cast a soft, inviting glow, enhanced by subtle blue accent lighting that adds a contemporary flair to the classic design. The black slate flooring grounds the space with elegance, while a double-door wine cellar framed by wood at the far end offers a glimpse of an extensive wine collection, perfect for connoisseurs.
Wine Cellar Storage
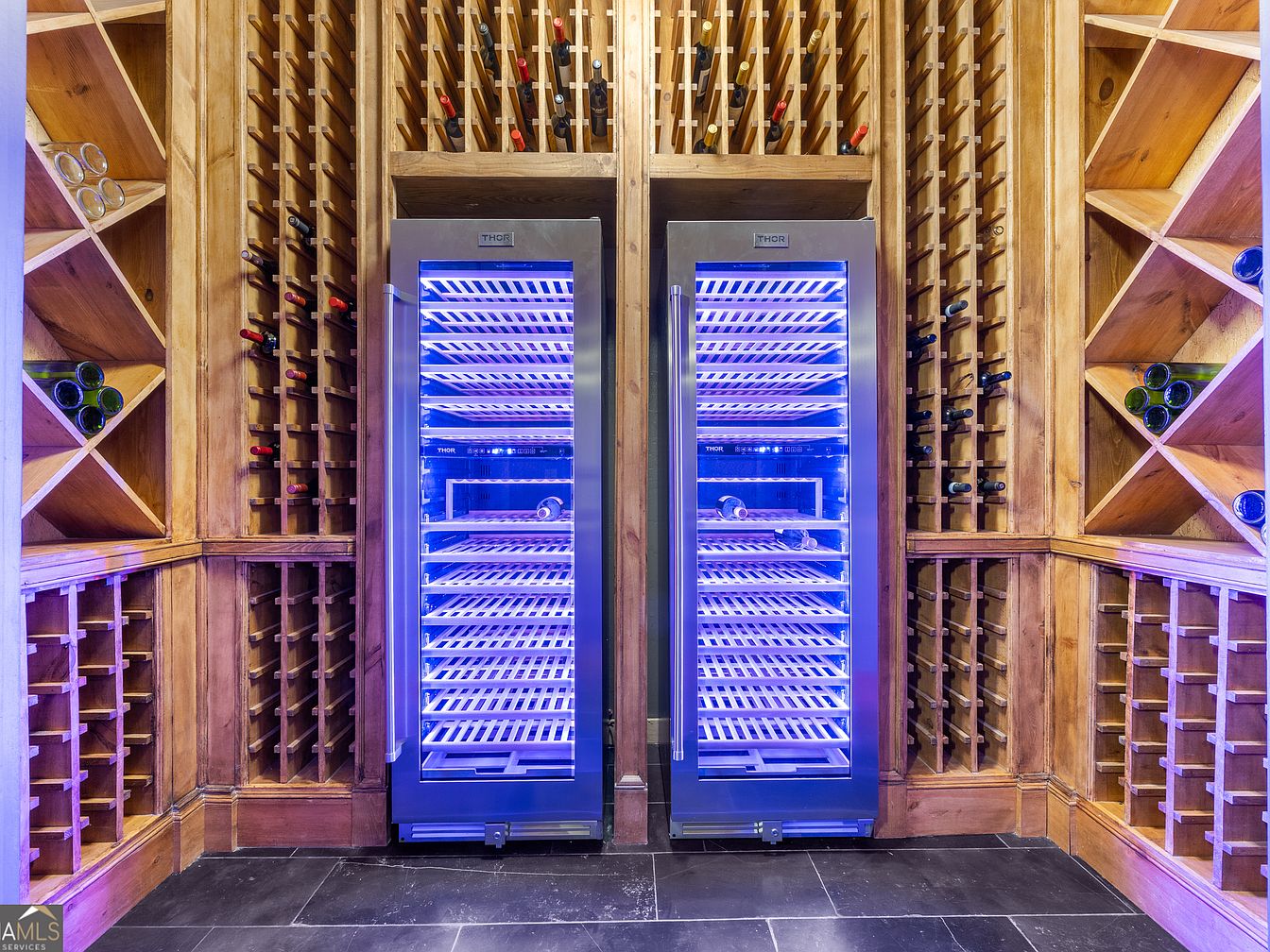
This dedicated wine cellar features custom-built wooden racks lining the walls, creating ample storage for individual bottles in a vertical arrangement. The wood’s warm, natural tones add a rustic yet refined ambiance. At the center, two sleek, stainless steel wine coolers with glass doors emit a soft blue glow, providing a modern contrast while maintaining optimal temperature for wine preservation. The stone tile floor grounds the space with dark, muted tones, enhancing the cellar’s sophisticated atmosphere. The design emphasizes both functionality and elegance, perfect for an avid collector or entertaining space.
Basement Open Area
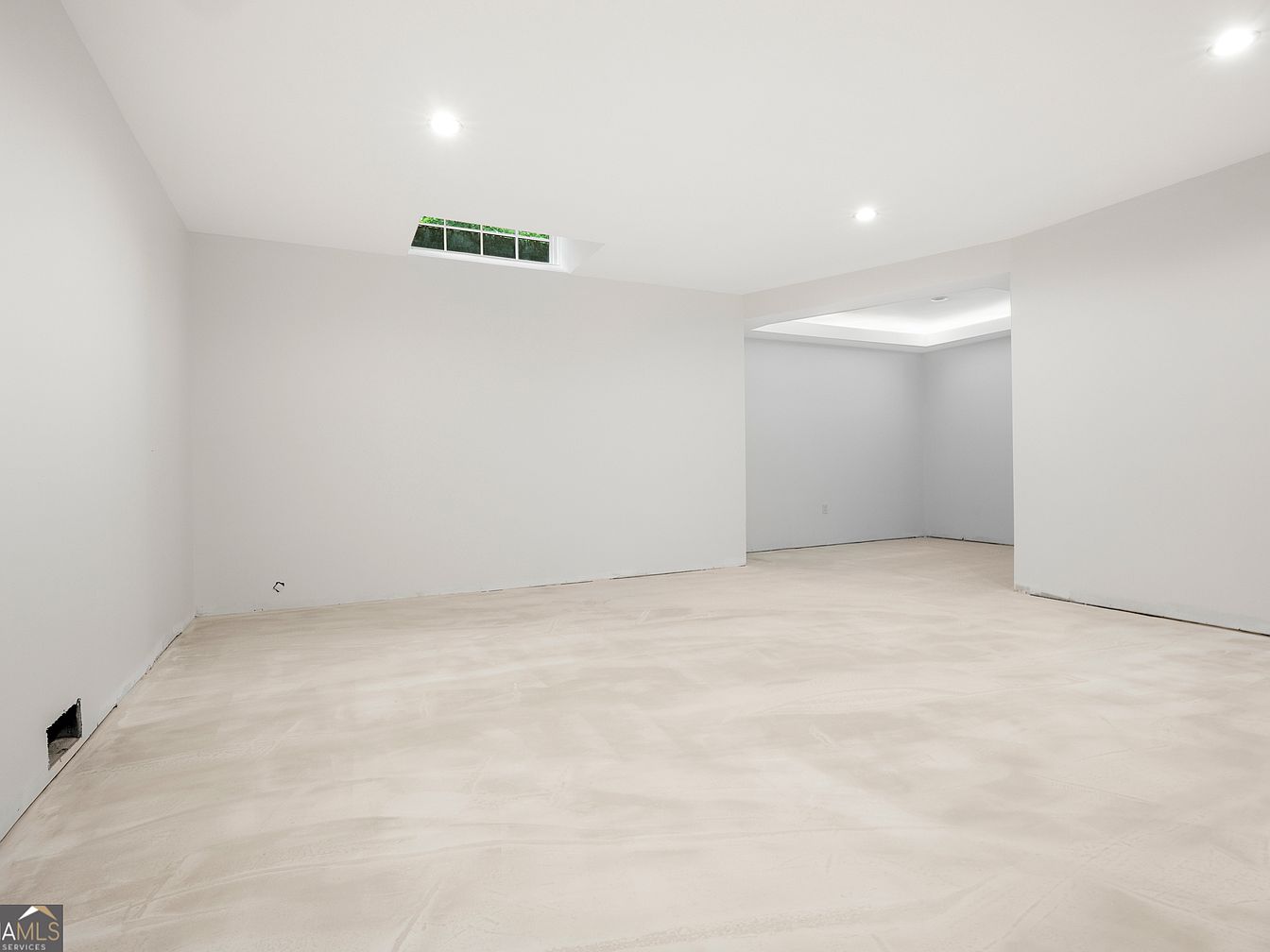
This space features a clean, open layout with soft white walls and a neutral, light-toned floor that enhances the sense of spaciousness. The room receives natural light from a small, horizontal window positioned high on the wall, creating a subtle connection to the outdoors. Recessed ceiling lights provide bright, even illumination, emphasizing the room’s smooth, modern finishes. The adjoining section visible through a wide doorway suggests flexibility for multiple uses, with a coffered ceiling adding architectural interest. The minimalist design and neutral palette await personal touches and furnishings to bring warmth and character.
Elegant Bathroom Retreat
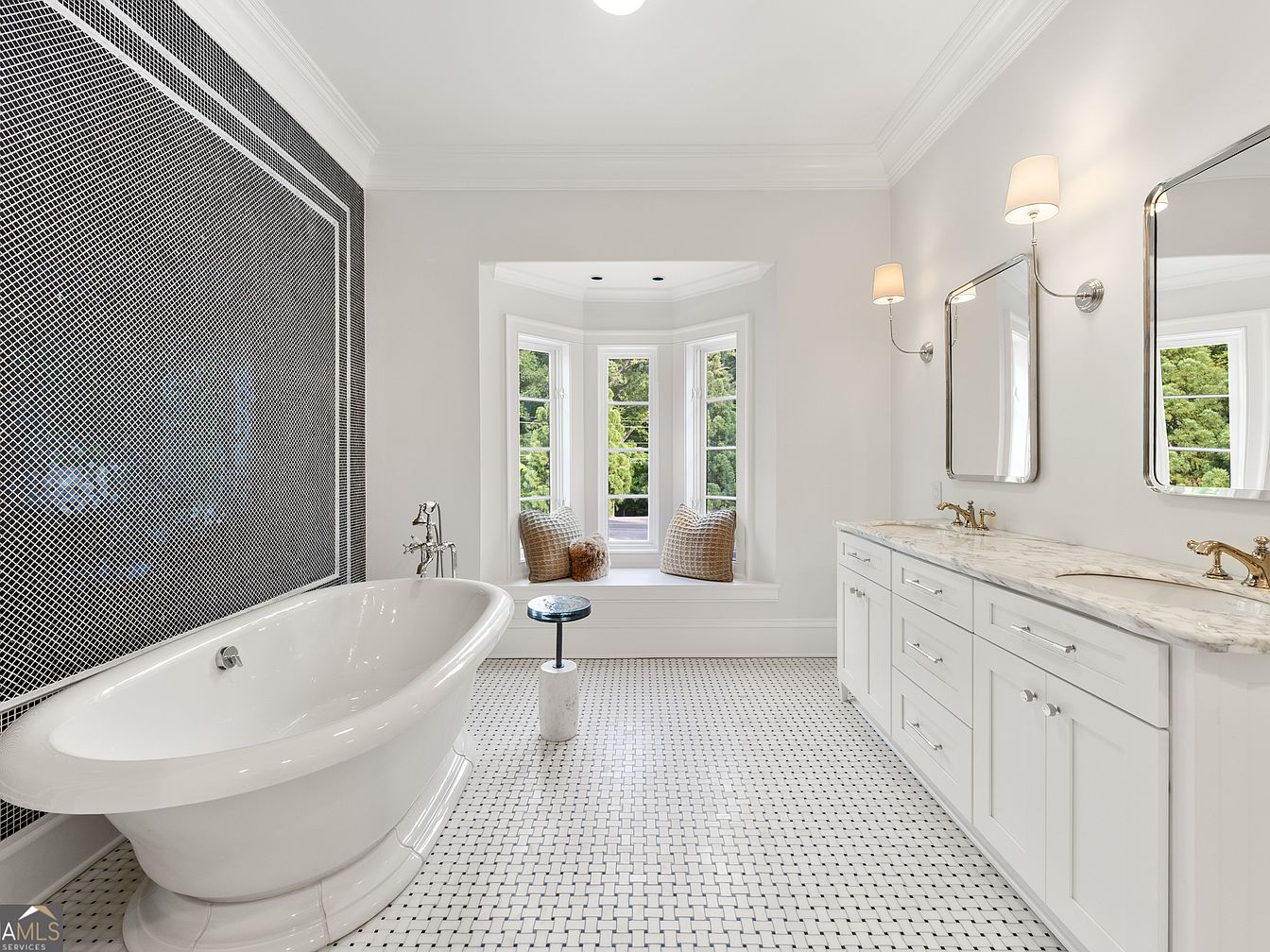
This spacious bathroom blends classic charm with modern elegance. A striking black and white mosaic tile accent wall serves as a backdrop for a large, freestanding white bathtub with traditional curves. The floor complements the wall with a coordinating black and white basket weave tile pattern. Across from the tub, a wide vanity with white cabinetry and a marble countertop features two undermount sinks beneath chrome fixtures and framed rectangular mirrors, illuminated by soft wall sconces. A cozy bay window nook offers a peaceful spot with plush cushions, inviting natural light and views of lush greenery beyond.
Sunken Living Room Entry
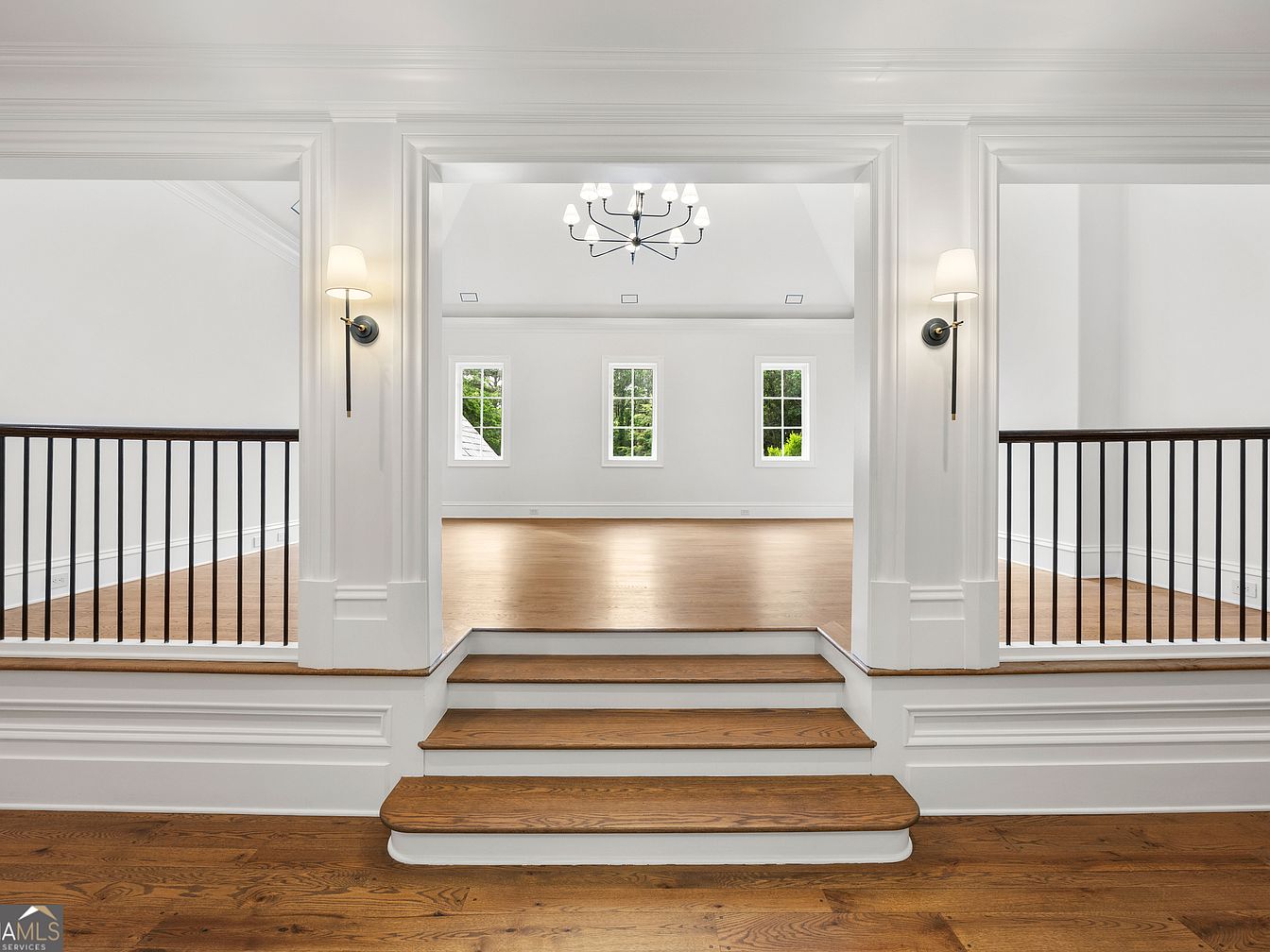
This space features a sunken living room accessed by a short set of wooden stairs with a rounded bottom step, creating a subtle separation while maintaining openness. The floors are warm-toned hardwood, complemented by crisp white walls and detailed wainscoting, trim, and molding that emphasize classic architectural styling. Black metal railings with vertical bars frame the sides, adding modern contrast. Three equally spaced windows bring natural light in, while a sleek, contemporary chandelier with twelve small lamps hangs from the vaulted ceiling. Wall sconces on either side of the entryway enhance the layered lighting scheme, adding warmth and elegance to the minimalist design.
Backyard and Garden
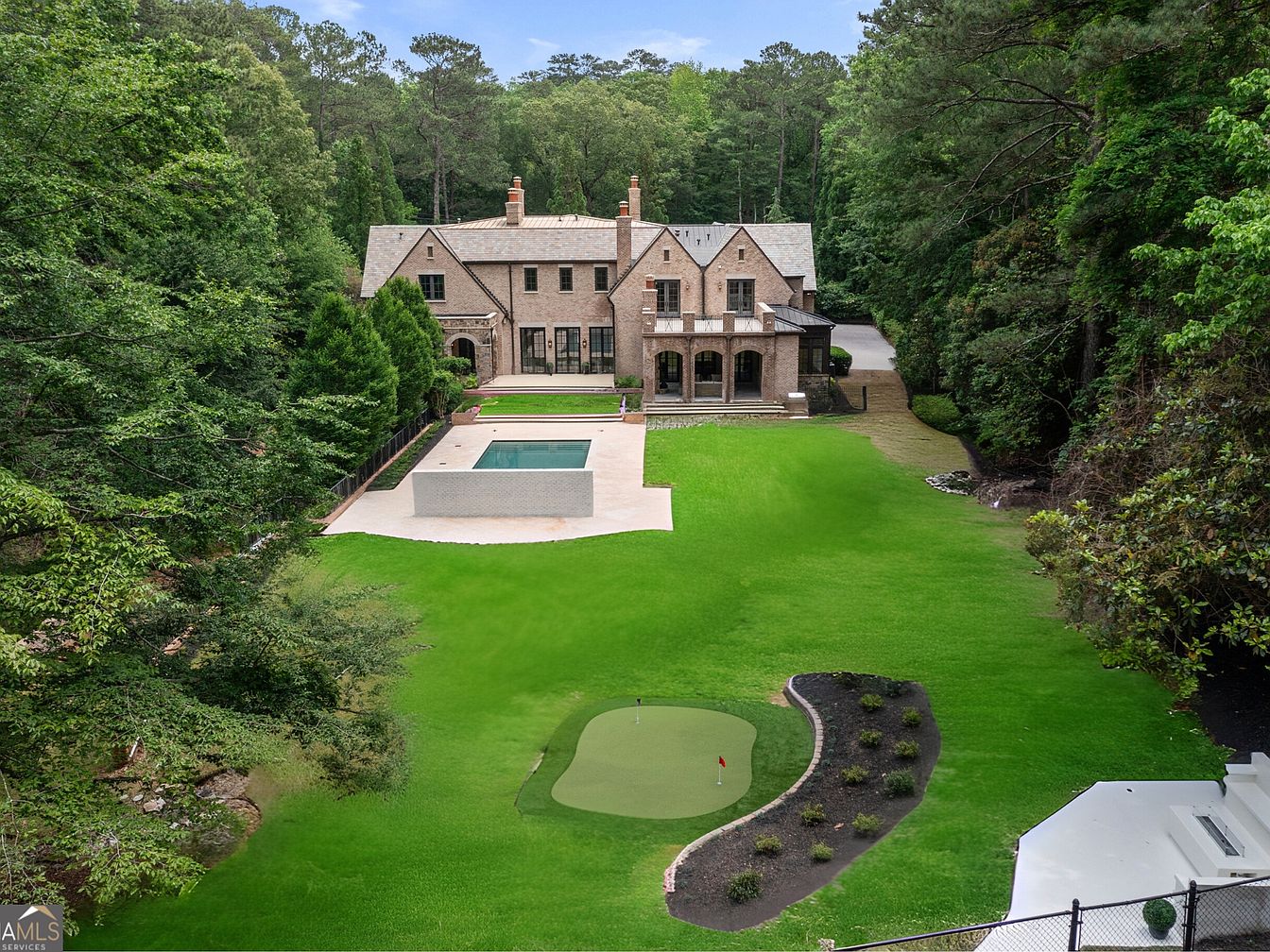
This expansive backyard features a beautifully maintained green lawn leading up to a large, stately brick house surrounded by mature trees, offering privacy and a natural backdrop. The outdoor space includes a modern rectangular pool set on a light-colored concrete deck, perfect for relaxation. Adjacent to the pool area is a putting green with a small garden bed filled with neatly spaced shrubs, adding a touch of landscaping sophistication. The house itself has multiple chimneys, large windows, and a covered porch with arches, blending classic and modern architectural details for an inviting outdoor-living experience.
Want to see more from Remodr?

Drop a comment below, share this with your friends and family, and don’t forget to follow us for more fresh ideas, updates, tips, and home trends.
Listing Agent: Matthew Doyle of Compass via Zillow

