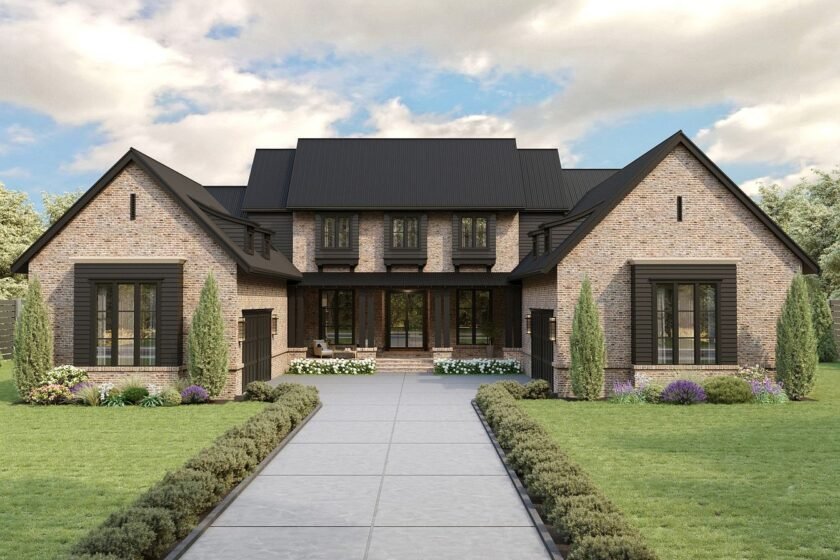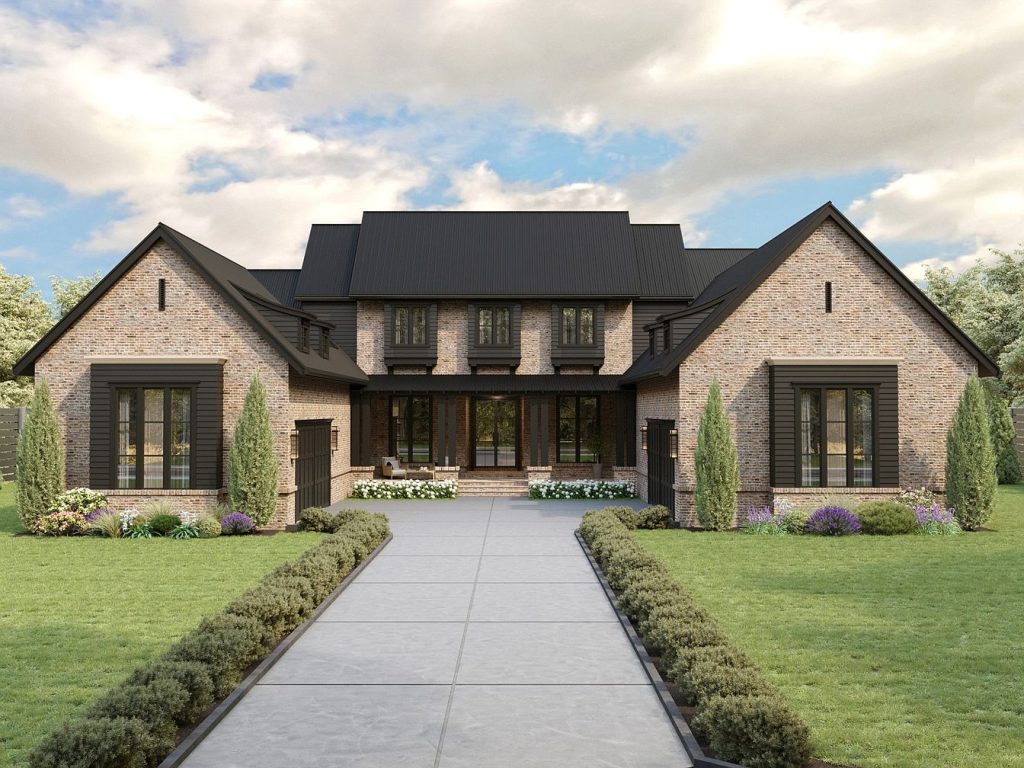
This impressive custom estate, built by Hidden Valley Homes, exemplifies a modern take on traditional architectural styles, characterized by its refined brick and James Hardie exterior combined with bold black roofing and trim. Located in the exclusive gated ANNA Community of Brentwood, Tennessee, this home is designed for luxury and comfort in a prestigious setting. The estate spans over 8,000 square feet and includes 6 bedrooms, 6 full bathrooms, and 3 half bathrooms, making it ideal for large families or entertaining guests. The home carries a listing price of $6,324,900. The interior offers a well-thought-out floor plan featuring a great room that seamlessly opens to outdoor living spaces through pocket sliders. The outdoor area boasts resort-style amenities such as a pool, lanai with a grilling station, and a dedicated pool bath. The beautifully landscaped, sodded yard is maintained with Rain Bird irrigation, emphasizing quality and timeless elegance throughout the property.
Spacious Living Room Details
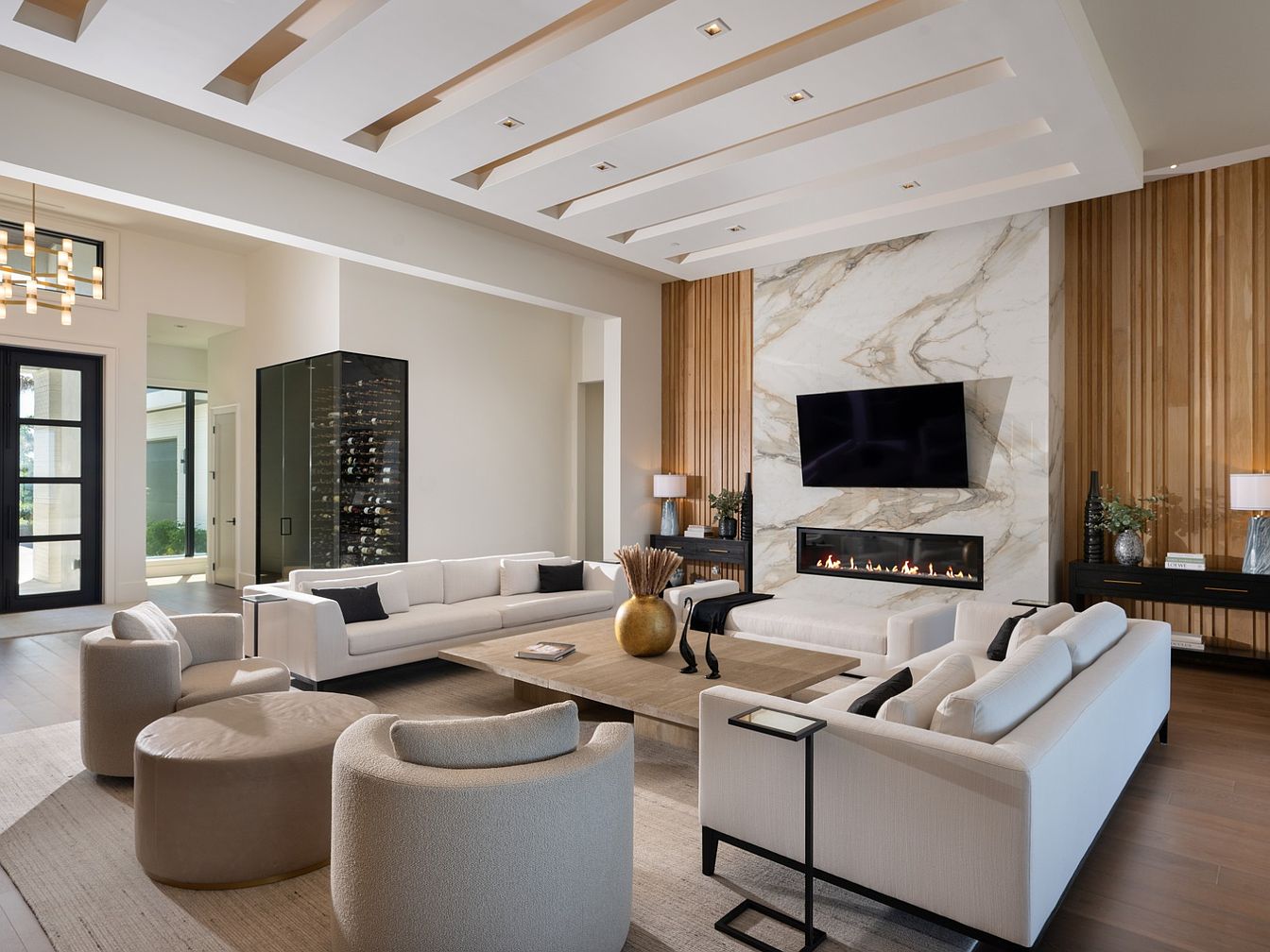
This expansive living room features a modern, yet warm aesthetic with a neutral color palette of creams, whites, and soft browns. The seating arrangement includes two large white sofas and two plush rounded armchairs centered around a low, wide wooden coffee table. A sleek linear fireplace set within a striking floor-to-ceiling marble backdrop doubles as a media wall with a mounted flat-screen TV above. Vertical wood paneling flanks the fire feature, adding texture and warmth to the space. Architectural ceiling beams with recessed lighting enhance the room’s height and openness, while minimal black accents punctuate the decor. The overall design balances comfort with contemporary sophistication.
Kitchen Island and Cabinetry
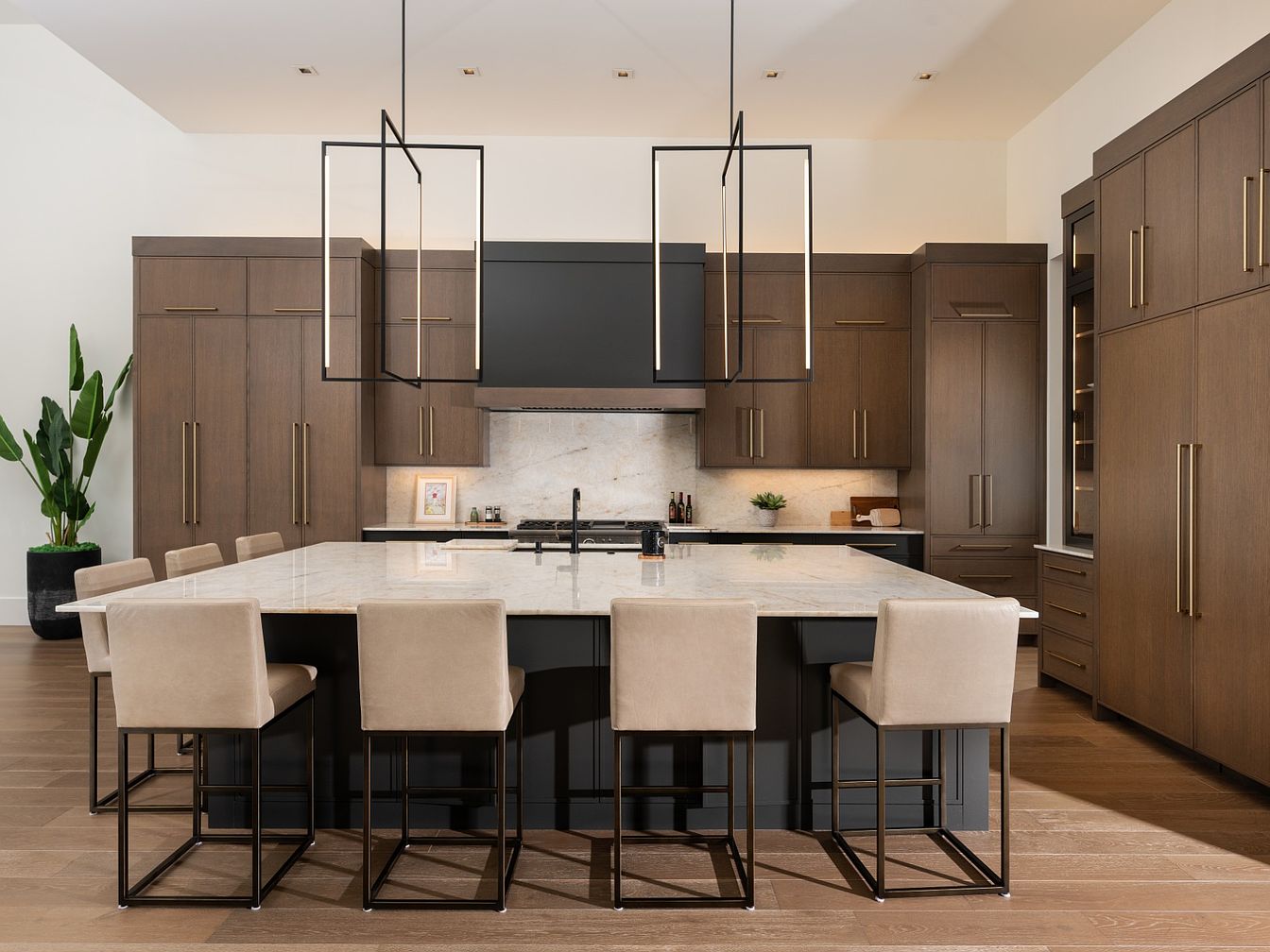
This kitchen features a striking large island topped with polished white marble that contrasts beautifully with its dark base. Surrounding the island are six beige upholstered bar stools with minimalist black metal legs, providing ample seating. The cabinetry is a warm, medium-tone wood with sleek brass handles, adding an elegant touch without overwhelming the space. A matte black range hood creates a focal point against a subtle cream marble backsplash, complementing the island surface. Above the island, two modern black geometric pendant lights with integrated LED strips bring a contemporary flair to the clean, sophisticated design. Light wood flooring and a potted green plant soften the overall aesthetic, balancing modern and natural elements in this open, functional kitchen.
Laundry Room Design
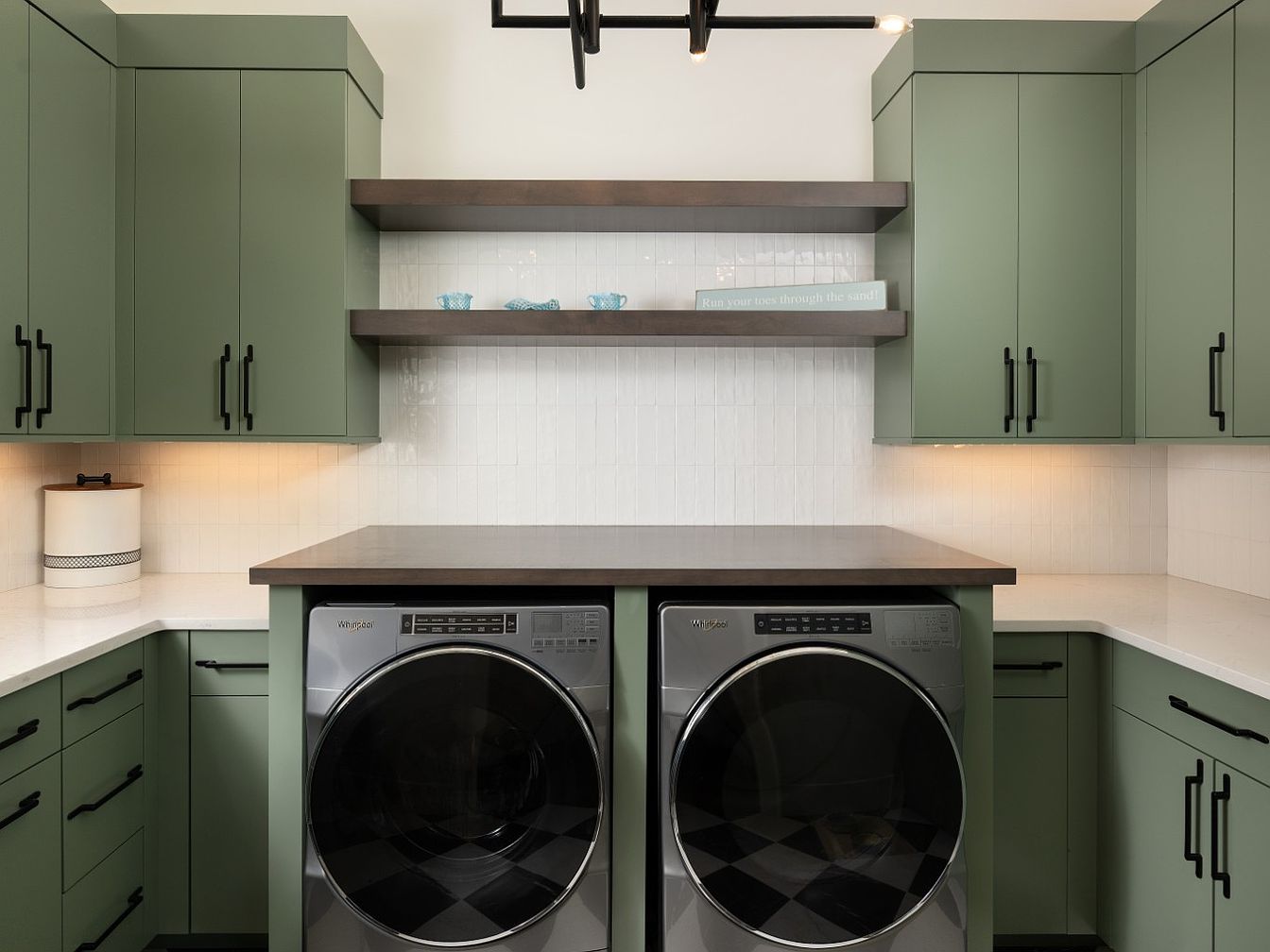
This laundry room boasts a clean, contemporary layout with a muted sage green cabinetry complemented by matte black handles for contrast. The space features a front-loading washer and dryer set snugly positioned beneath a dark wood countertop, creating a functional workspace. Above, two floating dark wood shelves are mounted against a backsplash of subtle, vertically laid white tiles, adding texture and brightness. The cabinetry extends around the corner in an L-shape, providing ample storage with drawers and cupboards. Soft under-cabinet lighting enhances the cozy yet practical atmosphere of this well-organized utility space.
Master Bathroom
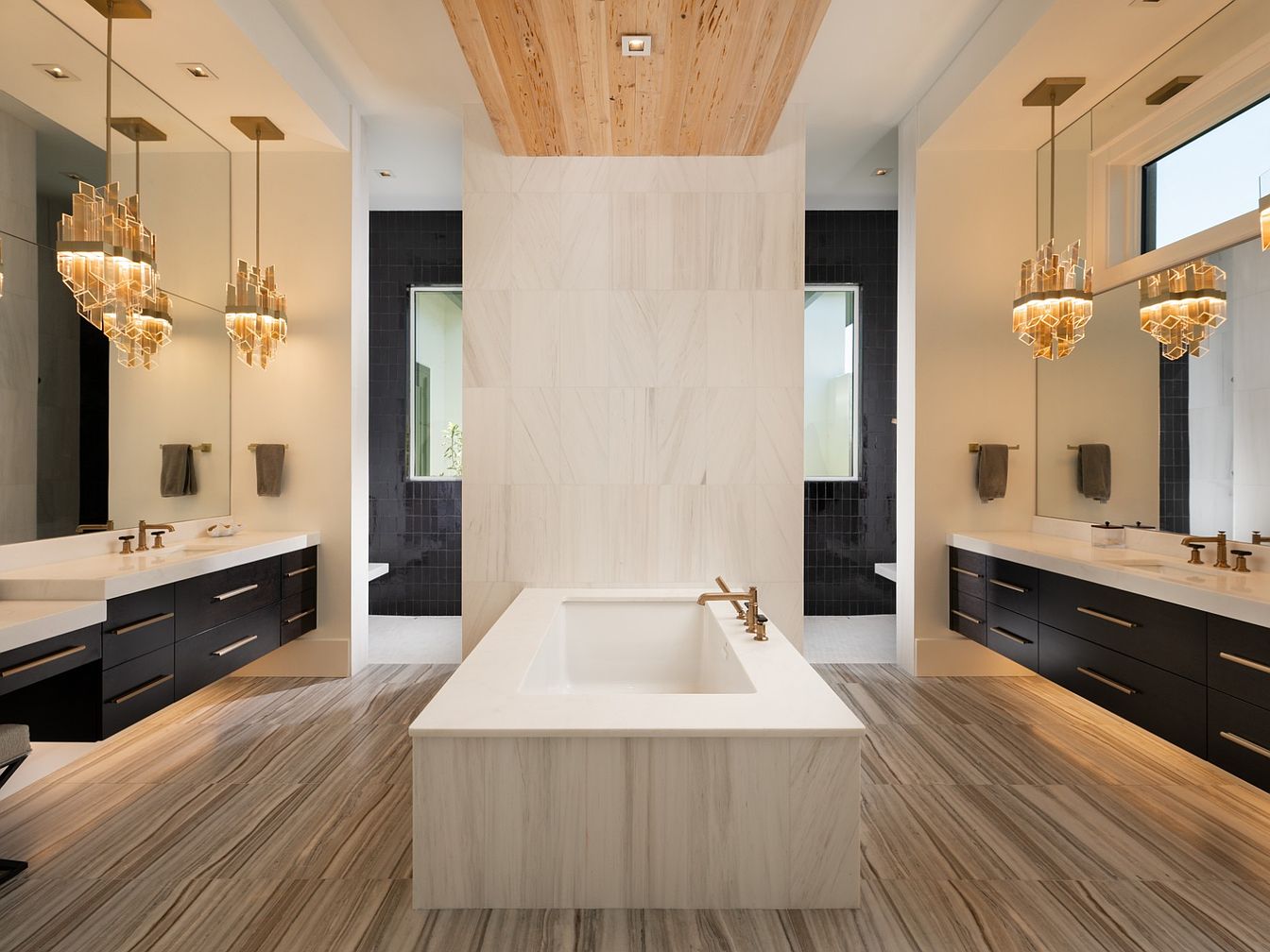
This bathroom features a spacious layout centered around a large, modern freestanding bathtub with sleek brass fixtures. On either side, matching vanities with dark wood cabinetry and white countertops offer symmetry and ample storage. Floor-to-ceiling mirrors above each vanity enhance the sense of space and light. Unique geometric pendant lights with warm glow hang above the sinks, contrasting with the black tile walls of two separate shower areas visible in the background. The floor showcases a natural wood-grain tile, complementing the light wood panel accent ceiling above the tub, unifying the design with a balance of warm and cool tones.
Master Bedroom Details
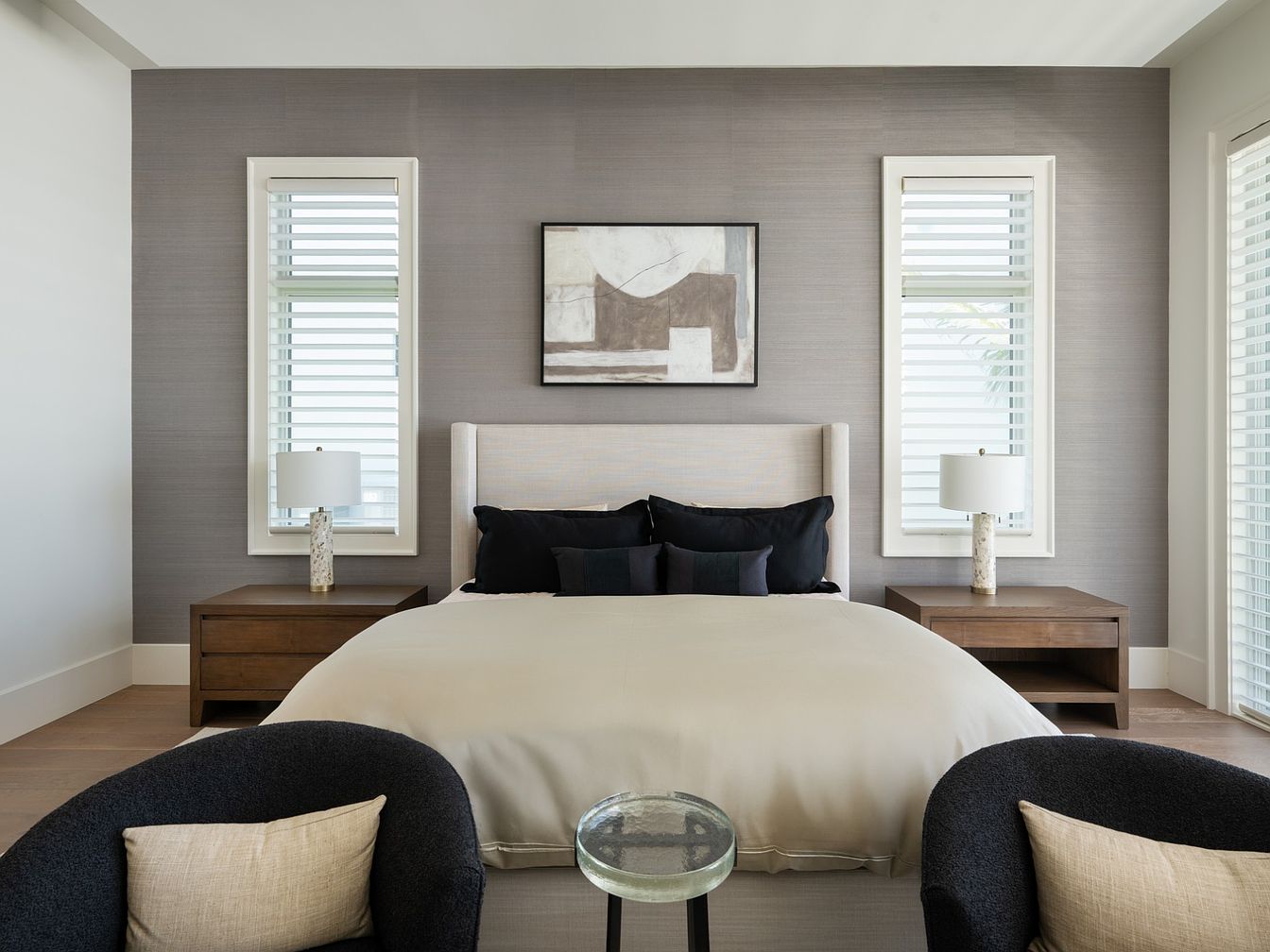
This master bedroom features a serene, modern design with a focus on neutral tones and clean lines. The large bed with a light beige upholstered headboard is the centerpiece, flanked by two sleek wooden nightstands topped with white lamps that add symmetry. The textured taupe accent wall behind the bed creates depth, complemented by two tall, narrow windows with white horizontal blinds allowing natural light. The abstract wall art above the bed introduces muted earth tones, while two black armchairs with beige cushions and a small round glass-topped table provide a cozy seating area at the foot of the bed, enhancing comfort and functionality.
Gated Community Entrance
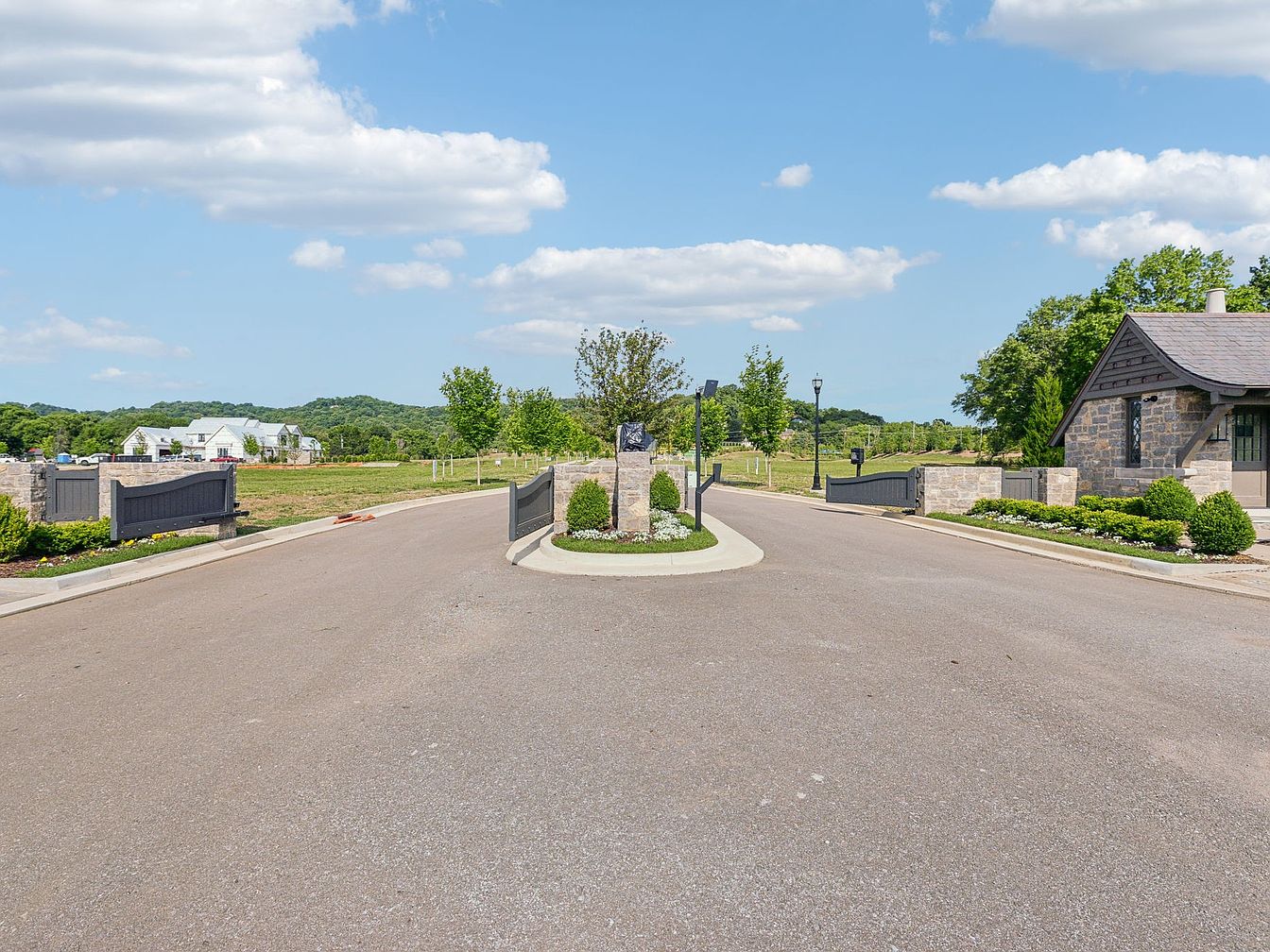
This well-maintained gated entrance welcomes you with a smooth, wide asphalt driveway divided by a landscaped median. The median features neatly trimmed bushes and small flowering plants surrounding a stone pillar centerpiece. Both sides of the entrance have low stone walls topped with modern black wrought iron gates. On the right, a charming stone gatehouse with a pitched roof and windows complements the natural surroundings. Mature trees and expansive green lawns extend beyond the gates under a bright blue sky punctuated with fluffy clouds, setting a serene and inviting tone for the community.
Listing Agent: Erin Krueger of Compass Tennessee, LLC via Zillow

