
Los Angeles Dodgers star Freddie Freeman added another win to his record — this time off the field.
The World Series MVP purchased a $7 million modern farmhouse in Studio City, California, embracing a lifestyle that combines privacy, comfort, and proximity to Dodger Stadium.
Built in 2022, the architectural masterpiece spans more than 6,000 square feet and offers both elegance and functionality for family life.
The move brought Freeman, his wife Chelsea, and their sons closer to the heart of Los Angeles, reflecting a deepening connection to the city he now calls home.
A Modern Farmhouse in the Heart of Studio City
Freeman’s newly built Studio City residence stands on a gated, tree-lined lot surrounded by mature olive trees, providing both seclusion and tranquility.
Originally listed for $8.5 million, the first baseman secured the property for around $7.8 million — a deal befitting one of baseball’s most consistent hitters.
The 6,289-square-foot home was designed by architects Rob Diaz, Mark Alexander, and Anastasia Ratia, blending modern architecture with natural materials.
The striking design features dual A-frame structures that rise above the home’s central mass, opening to lush upper-level deck gardens.
A grand hallway with sanded limestone floors, oak beams, and ambient lighting by Apparatus Studio welcomes guests into an airy and refined space.
An Outdoor Sanctuary for Relaxation and Play
Sunlight filters through towering trees onto a charming stone entryway framed by a wooden gate that exudes rustic character and timeless craftsmanship.

A lush expanse of green lawn stretches toward the modern residence, bordered by tall hedges that ensure privacy and tranquility.

A quaint outdoor sink crafted from natural wood and stone rests beneath climbing vines, creating a serene gardening or entertaining corner.
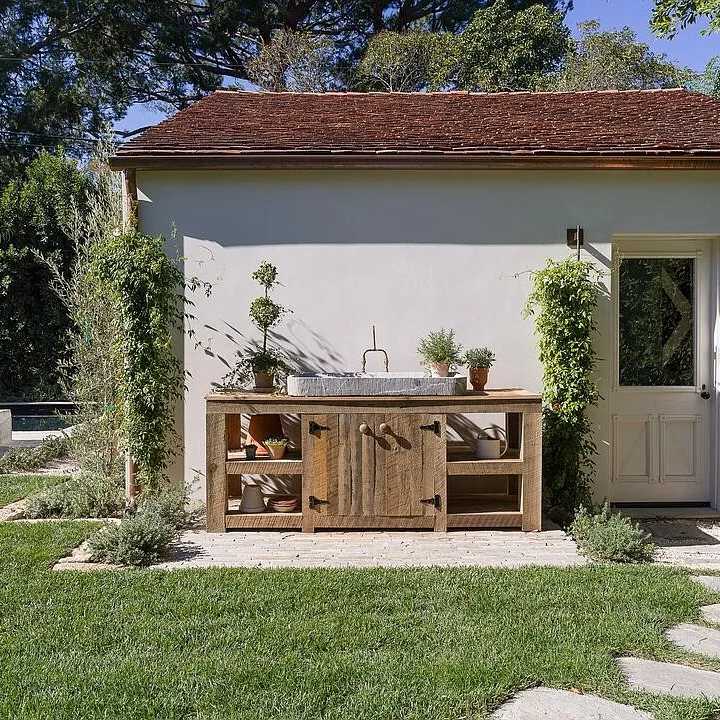
Towering evergreens frame a sleek stone patio lined with minimalist seating that overlooks a tranquil, reflective swimming pool.

Gentle outdoor lighting glows against stucco walls as two chairs surround a circular fire pit set on a neatly manicured lawn.

A spacious courtyard blends natural stone pathways with a pristine lawn, leading the eye toward large glass doors illuminated by warm golden sconces.

Potted greenery and sun loungers line a bright upper terrace where minimalist architecture meets a peaceful open-air retreat.
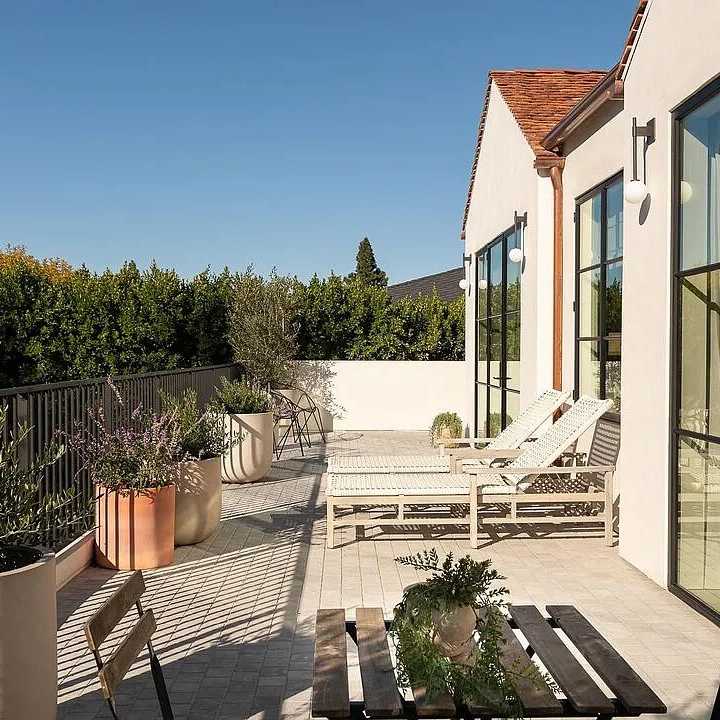
Warm Modern Interiors
Exposed wooden beams and soft natural tones define the entry hall, where a rustic table, woven basket, and ornate mirror introduce refined simplicity.

Expansive arched windows bathe the cozy living room in sunlight, illuminating textured furniture, a stone fireplace, and curated art for a serene ambiance.
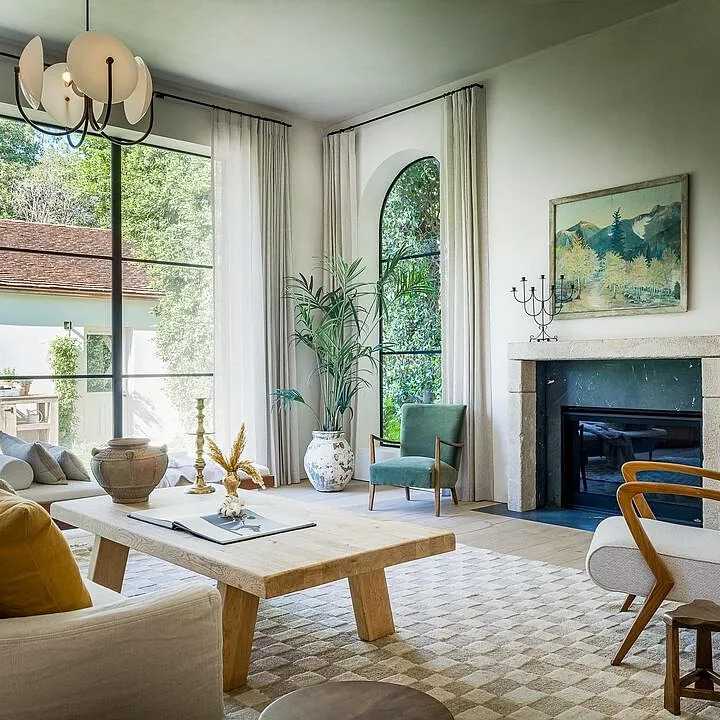
Expansive windows flood the living area with natural light, illuminating soft neutral furnishings, warm wood tones, and a seamless connection to the lush greenery beyond.

Deep green walls and light wood paneling frame a cozy lounge anchored by a modern sectional sofa and minimalist art that enhances the earthy palette.
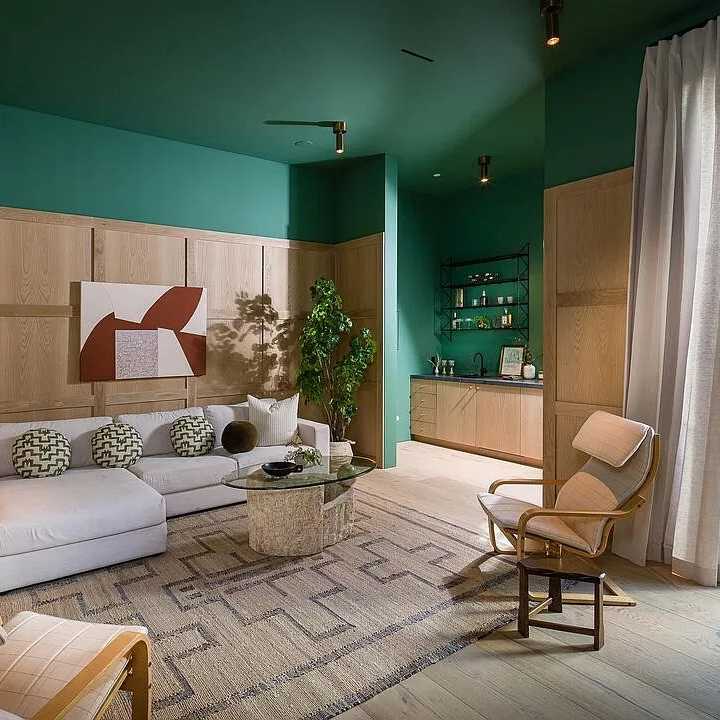
A vaulted ceiling with exposed beams adds rustic charm to the sitting room, where stone flooring and muted green walls create a relaxed, organic ambiance.
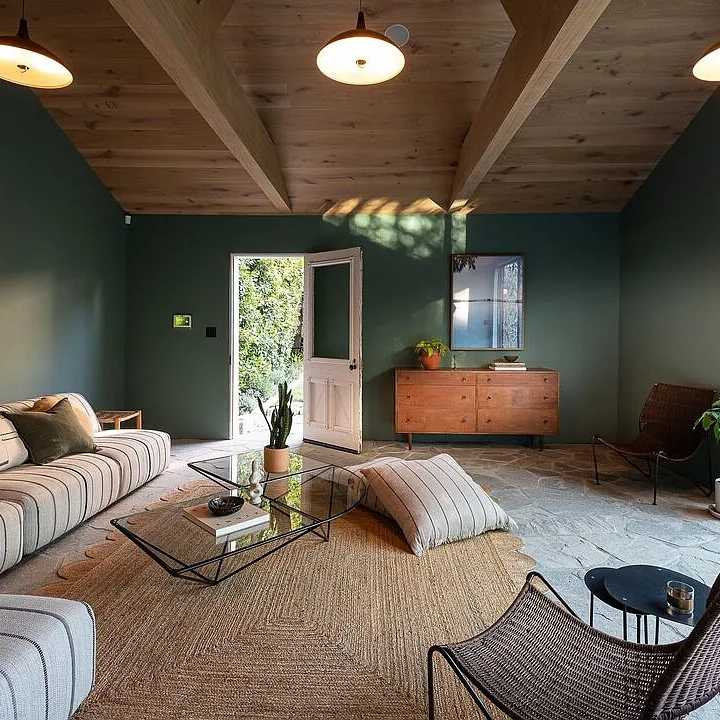
Sunlight streams through large black-framed windows, brightening the dining space that pairs a wooden table and mid-century chairs with a soft curved sofa.

Sleek pendant lights hang above the kitchen island, which combines light wood cabinetry, clean lines, and modern accents that exude effortless sophistication.

Brass fixtures and barstools complement the kitchen’s minimalist layout, where full-height windows open to a serene outdoor lounge bathed in morning light.

Stainless steel appliances and pale cabinetry meet smooth countertops and open shelving, creating a balanced space that blends practicality with understated elegance.

Sunlight pours through skylights onto pale oak floors in the airy hallway, where curated artwork and rustic chairs lend a gallery-like refinement.

A plush reading nook sits beside a large window, surrounded by built-in shelving filled with sculptural decor, soft textures, and organic materials.
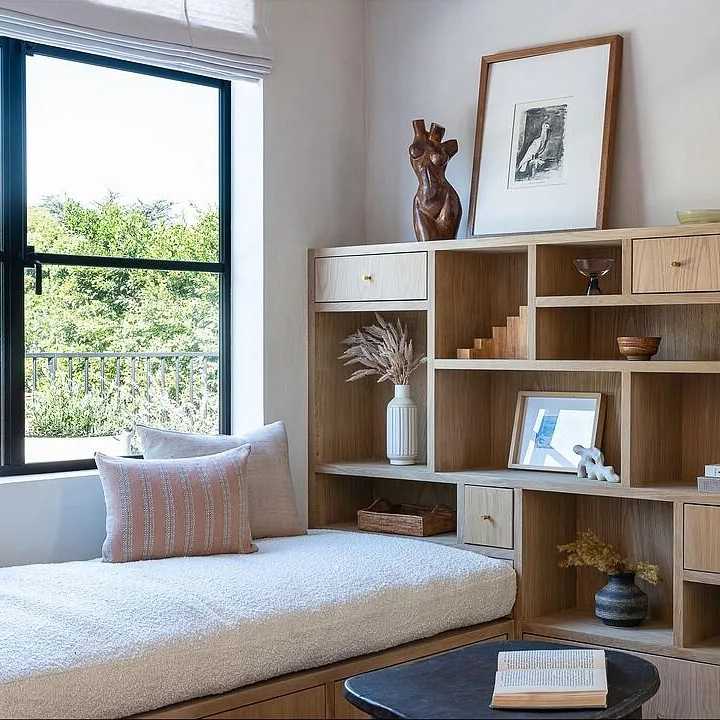
Veined marble and light oak cabinetry elevate the bathroom vanity, where a grand arched mirror amplifies the room’s airy, spa-like atmosphere.

A serene bedroom pairs soft white walls with a rustic wooden bench and framed artwork, creating a cozy retreat accented by textured bedding and warm lighting.

Sunlight streams through a grand arched window illuminating a tranquil bedroom featuring a woven chair, soft blush bedding, and an intricate blue patterned rug.

Golden tones and a vivid blue rug enliven a bright bedroom where a simple wooden desk and graceful arched window frame views of lush greenery outside.

Soft light filters through sheer curtains onto a freestanding white bathtub enhanced by matte black fixtures and minimalist details that exude understated sophistication.

Veined marble walls and pebble flooring define a luxurious walk-in shower fitted with sleek black fixtures and warm natural light spilling from an adjacent doorway.
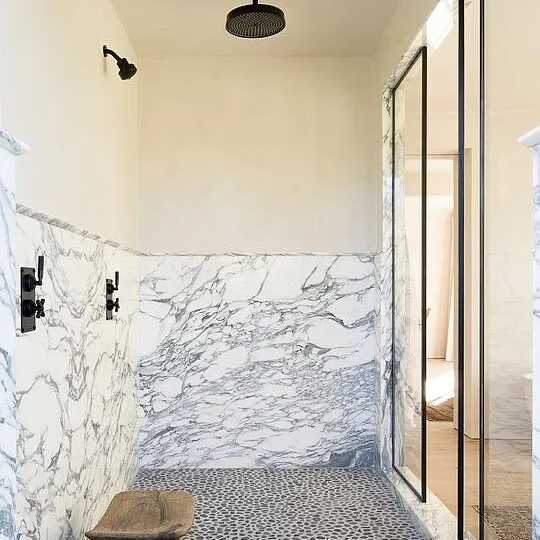
A spacious bathroom glows with sunlight reflecting off marble surfaces, pale wood cabinetry, and twin matte black faucets flanked by modern wall sconces and greenery.
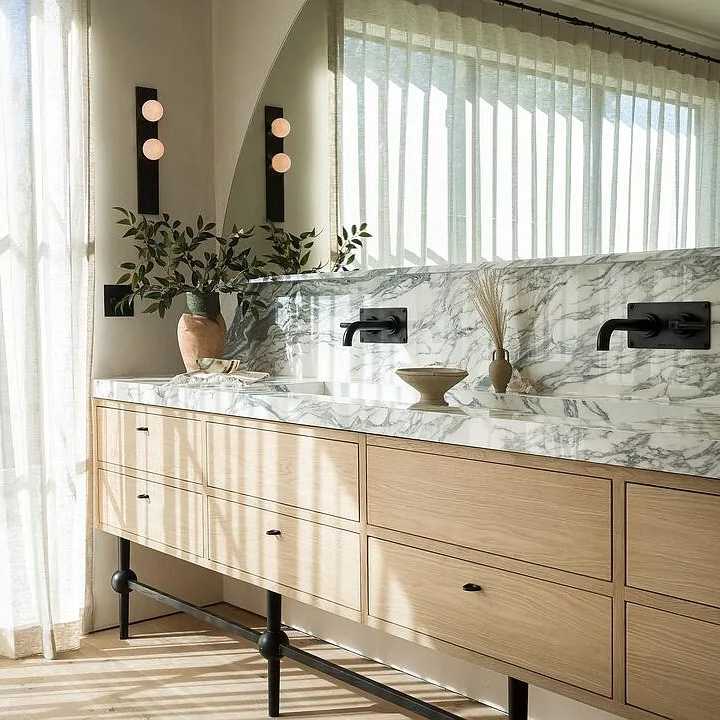
A Move That Brings Home and Career Together
The purchase marked a meaningful transition for Freeman, who moved from Orange County to Studio City to reduce his commute and immerse himself in the Los Angeles community.
Now just a 20-minute drive from Dodger Stadium, the location allows him to balance professional demands with family priorities.
Studio City’s combination of privacy, luxury, and accessibility has long made it a magnet for athletes and celebrities.
Freeman’s choice underscores his commitment to staying grounded while enjoying the best of Southern California living.
A Reflection of Comfort and Commitment
Freddie Freeman’s Studio City farmhouse embodies his values — understated, family-centered, and quietly luxurious.
It’s not just a home but a statement of belonging in Los Angeles, symbolizing a new chapter for the Dodgers’ first baseman both as a player and as a family man.

