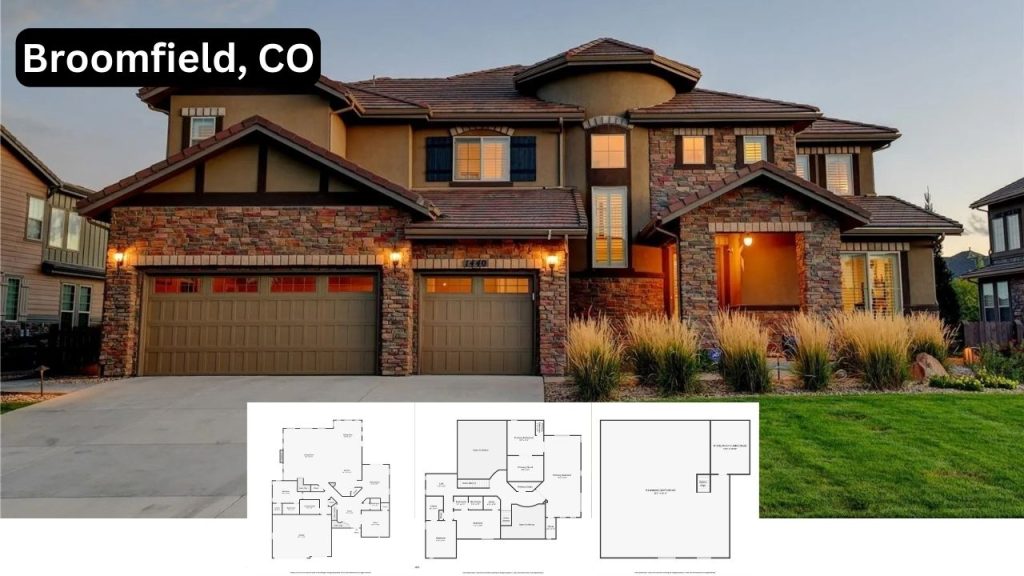
Located in the prestigious Preserve at McKay Shores, this 6,025 sqft Broomfield real estate gem blends timeless architecture with modern luxury. The home features a grand entry with soaring ceilings and a curved dual-access staircase, a private main-floor office, formal dining room, and a chef’s kitchen that opens to a family room with floor-to-ceiling windows. With 4 bedrooms, including a main-floor guest suite, and an unfinished basement with 9-ft ceilings, this 0.33-acre property offers endless potential. Enjoy a 3-car garage, water feature, firepit, and covered patio. Priced at $1,650,000.
1. Tuscan-Inspired Elegance with Stone Accents
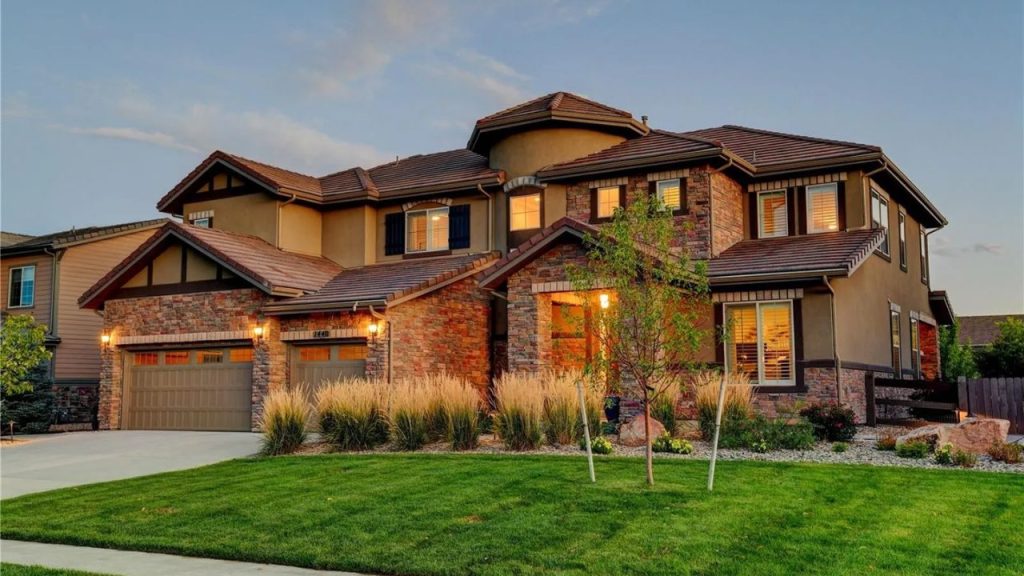
This stunning home in the Preserve at McKay Shores boasts striking Tuscan-inspired architecture with a rich blend of stucco and stacked stone, complemented by a tile roof and dark trim accents. Elegant shutters and arched windows enhance its curb appeal, while a welcoming covered entry adds charm. Manicured landscaping, decorative lighting, and a spacious 3-car garage complete the picturesque façade, creating a warm, upscale impression that perfectly reflects the home’s refined interior.
2. Where Is Broomfield, CO?

Broomfield, CO is a vibrant community nestled between Denver and Boulder, offering the perfect blend of suburban comfort and city access. Known for its well-planned neighborhoods, top-rated schools, and scenic open spaces, Broomfield boasts numerous parks, trails, and golf courses. Residents enjoy proximity to shopping hubs like FlatIron Crossing, major employers, and cultural attractions. With stunning views of the Rocky Mountains and a strong sense of community, Broomfield is a sought-after Colorado destination.
3. main floor layout
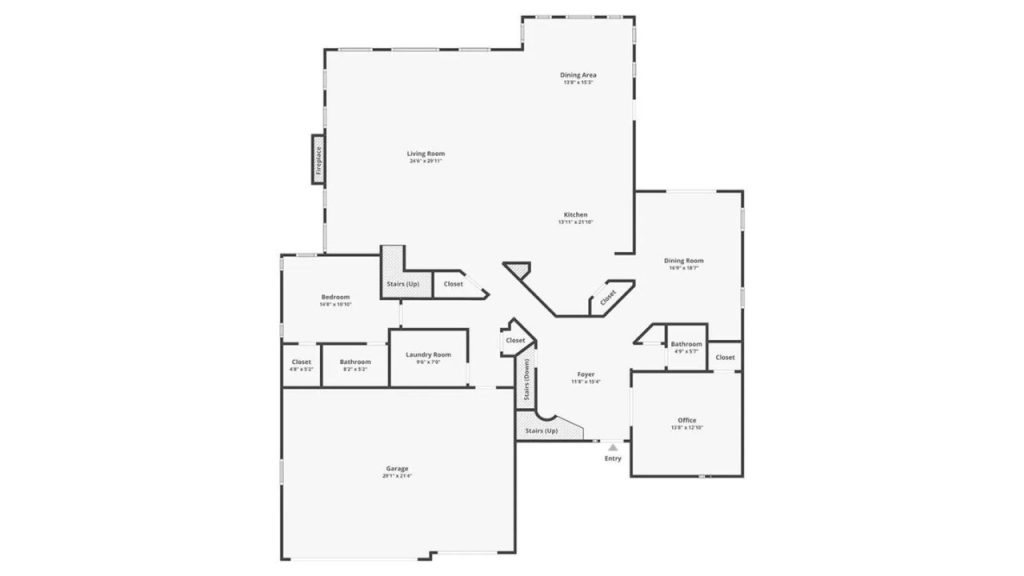
The first floor of this home is thoughtfully designed for both comfort and functionality. It features a spacious living room with a fireplace, seamlessly flowing into the open kitchen and dining area, ideal for entertaining. A formal dining room sits near the front entry alongside a private office. A main-floor bedroom offers privacy with an adjacent full bathroom. Additional highlights include a laundry room with convenient access to the 3-car garage, multiple closets, and dual staircases for easy upper-level access.
4. Upper-Level layout
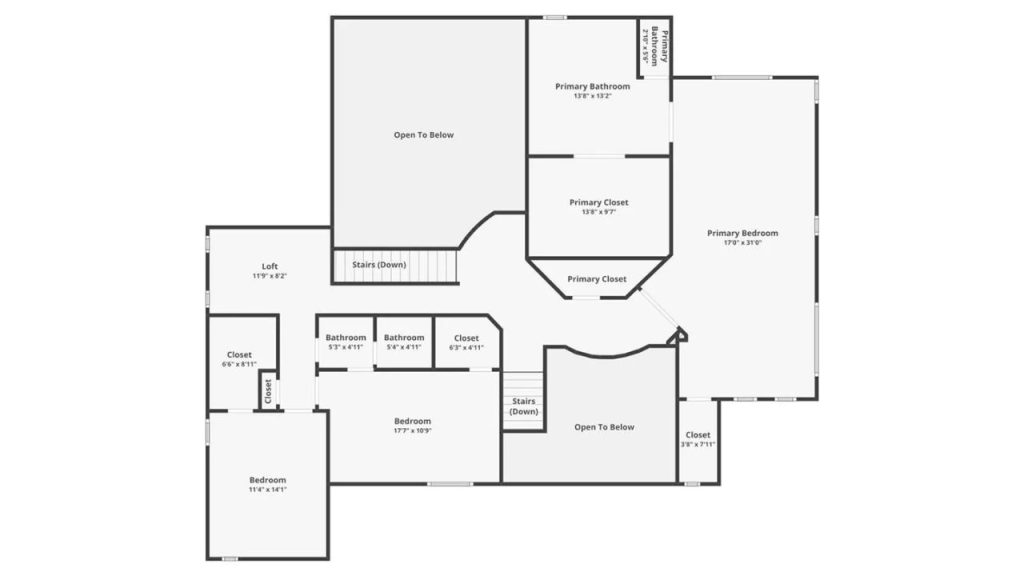
The second floor of this home is designed for comfort and privacy, centered around a luxurious primary suite with dual walk-in closets and a spa-inspired bathroom. Two additional bedrooms are tucked away near two separate bathrooms and ample closet storage. A versatile loft area provides space for a lounge, playroom, or home office, while open views to the level below enhance the spacious feel. The layout balances functionality and elegance with smart transitions throughout.
5. Unfinished Basement with Potential
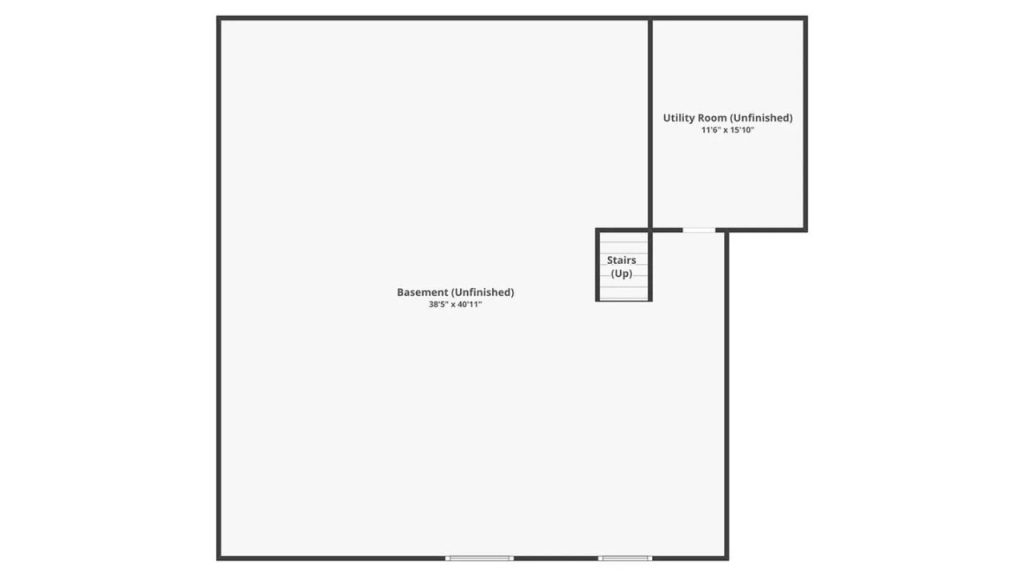
The basement of this home offers a blank canvas for future customization, with ample open space to create a media room, additional bedrooms, or a home gym. Its expansive layout includes a separate unfinished utility room and convenient stair access to the main level. Whether you’re envisioning a recreation area or added storage, this unfinished basement provides the flexibility and potential to suit a variety of lifestyle needs while enhancing the home’s overall value.
6. Elegant Foyer with Curved Staircase
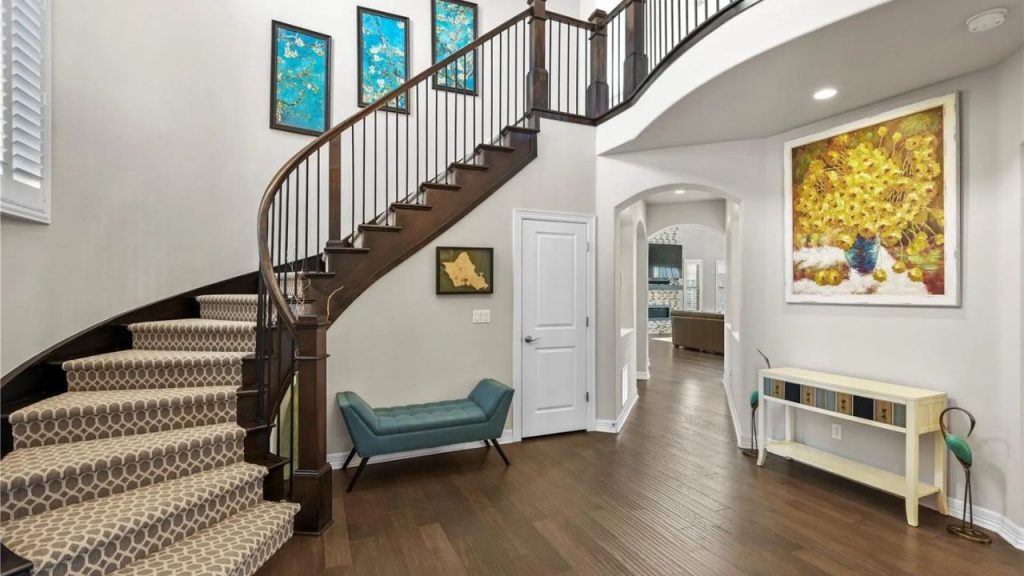
The foyer of this home makes an elegant first impression with its soaring ceiling and grand curved staircase featuring rich wood treads and patterned carpet. Framed artwork and modern lighting add a gallery-like feel, while wide-plank hardwood flooring enhances the upscale ambiance. Arched doorways lead seamlessly into the main living areas, offering a glimpse of the open and inviting layout beyond. This entry sets a warm and sophisticated tone for the rest of the home.
7. Granite Island and Gas Cooktop
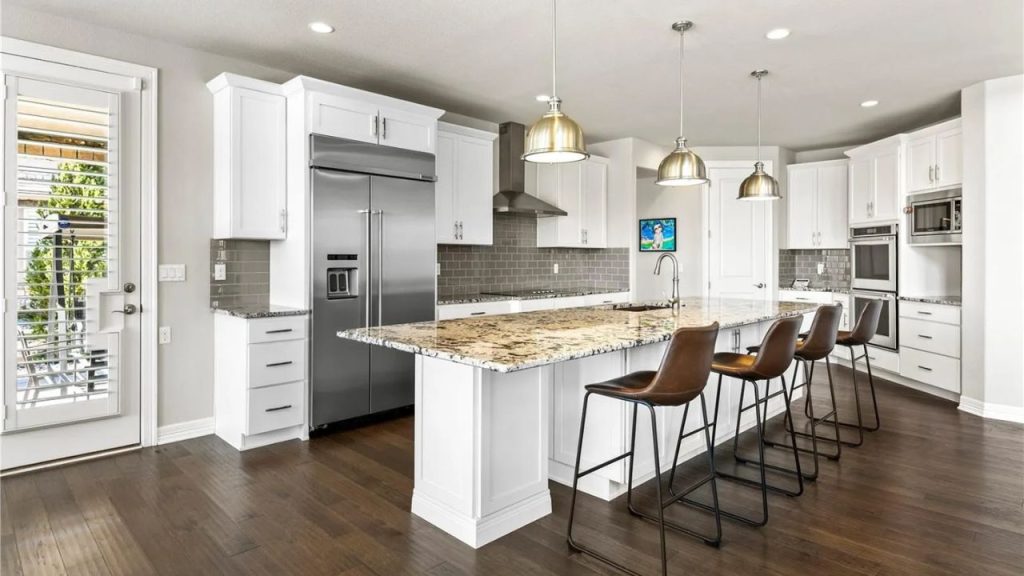
This kitchen blends modern luxury with everyday functionality, featuring crisp white cabinetry, sleek stainless steel appliances, and a striking granite-topped island with seating. The oversized island anchors the space, perfect for both prep and gathering, while pendant lighting adds a stylish touch. A built-in double oven, gas cooktop, and tile backsplash elevate the chef’s experience, all set against rich hardwood flooring that adds warmth to this stunning culinary space.
8. Dramatic Living Room with Fireplace
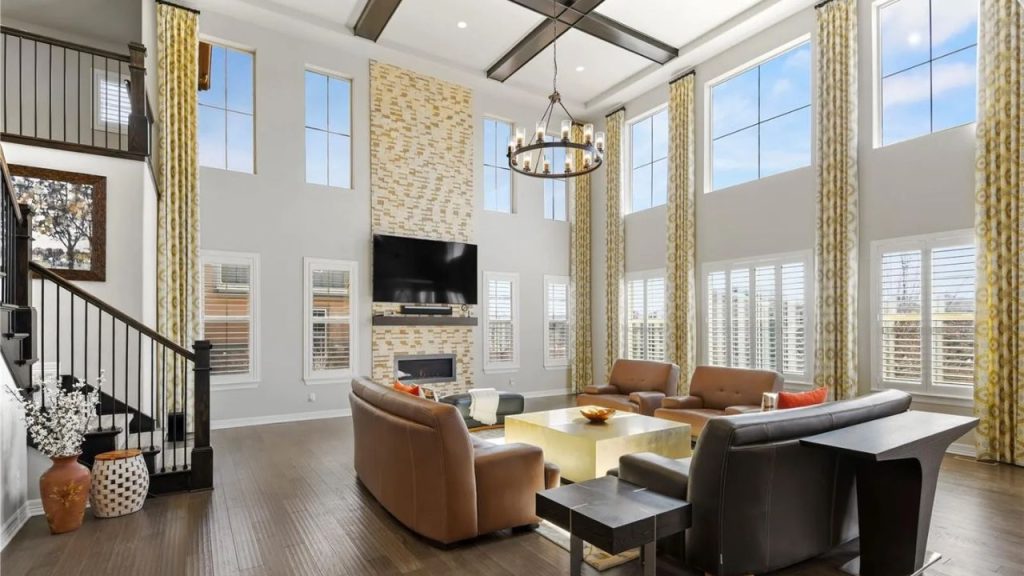
Bathed in natural light, this stunning living room boasts soaring ceilings and a dramatic wall of windows with custom drapes. Floor-to-ceiling stacked tile surrounds the sleek fireplace and mounted TV, creating a striking focal point. Rich hardwood floors and exposed ceiling beams add warmth and elegance, while the open layout invites both relaxation and entertaining. This space seamlessly blends grand architectural features with comfortable, modern design.
9. Elegant Dining Room with Patio Access
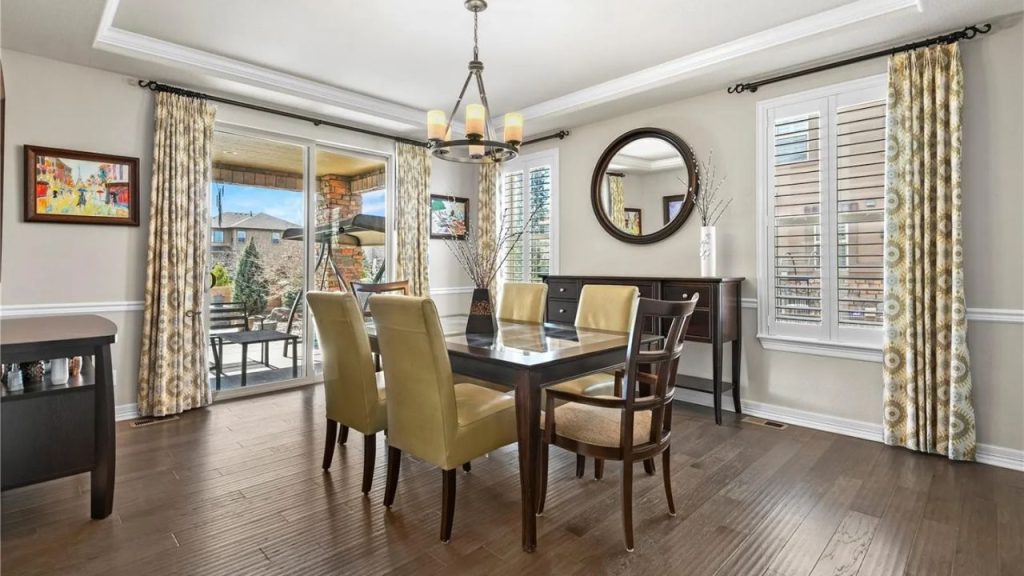
Bathed in natural light, the dining room blends elegance with warmth, featuring a tray ceiling, crown molding, and wide plank hardwood floors. Plantation shutters and patterned drapes add timeless charm, while sliding glass doors connect the space to the outdoor patio, ideal for indoor-outdoor entertaining. A statement chandelier centers the room above the dark wood dining table, creating an inviting ambiance for both casual meals and formal gatherings.
10. Workspace with Style
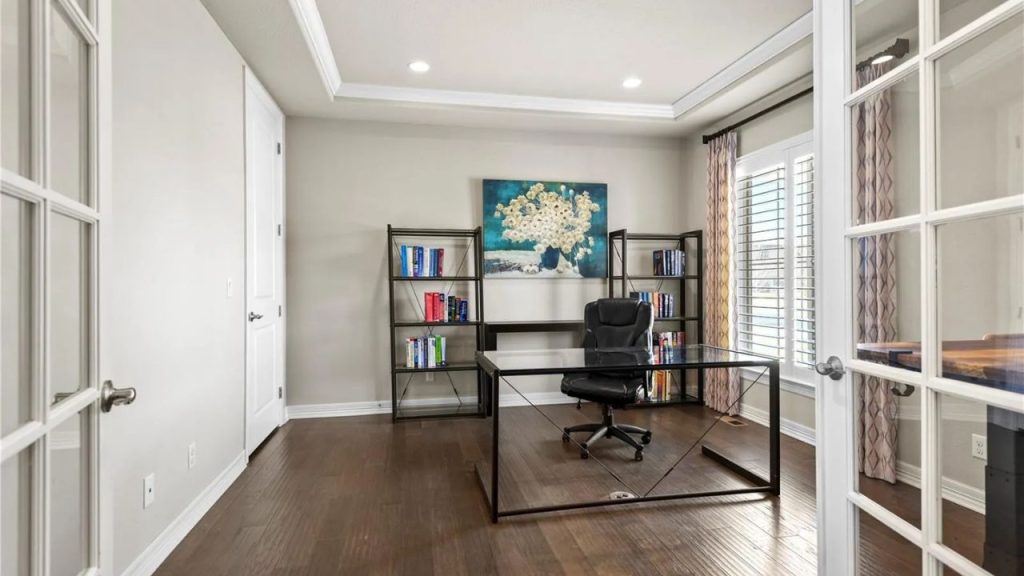
This sophisticated home office offers a bright and private workspace with French doors, hardwood flooring, and crown molding. Large windows with plantation shutters fill the room with natural light, while recessed lighting provides a clean, modern touch. A sleek glass desk and ample shelving create a functional yet stylish setting—ideal for focused work or creative pursuits. It’s the perfect blend of elegance and productivity within a peaceful environment.
11. Elegant Light-Filled Primary Suite
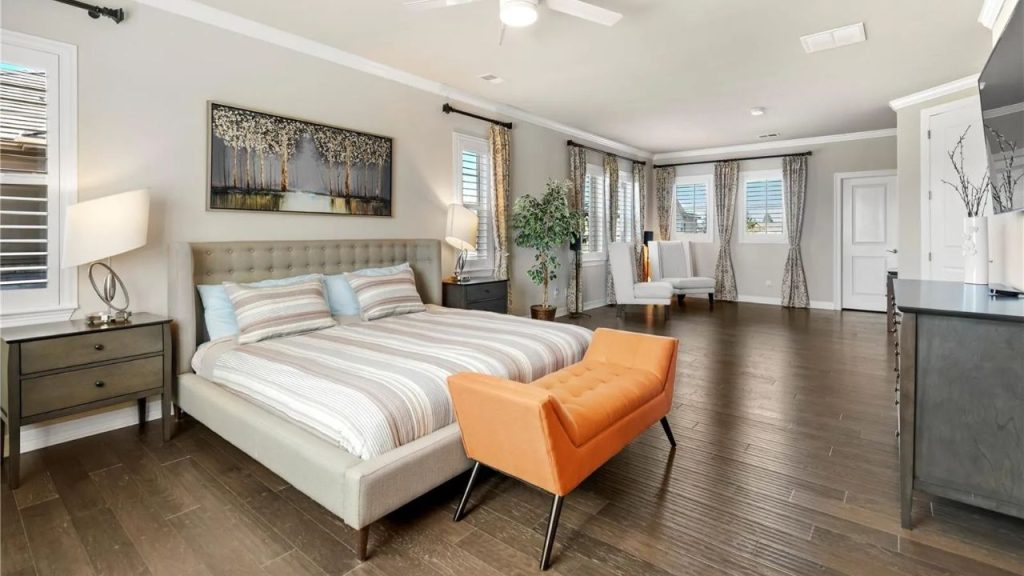
This spacious bedroom exudes comfort and modern elegance with its wide plank hardwood flooring, neutral palette, and abundant natural light. Multiple windows with plantation shutters and stylish drapery frame the room, while recessed lighting and a ceiling fan enhance its airy ambiance. A cozy sitting area provides a relaxing nook, and the layout easily accommodates additional furnishings, making this primary suite a serene and versatile personal retreat.
12. Elegant Bath with Soaking Tub
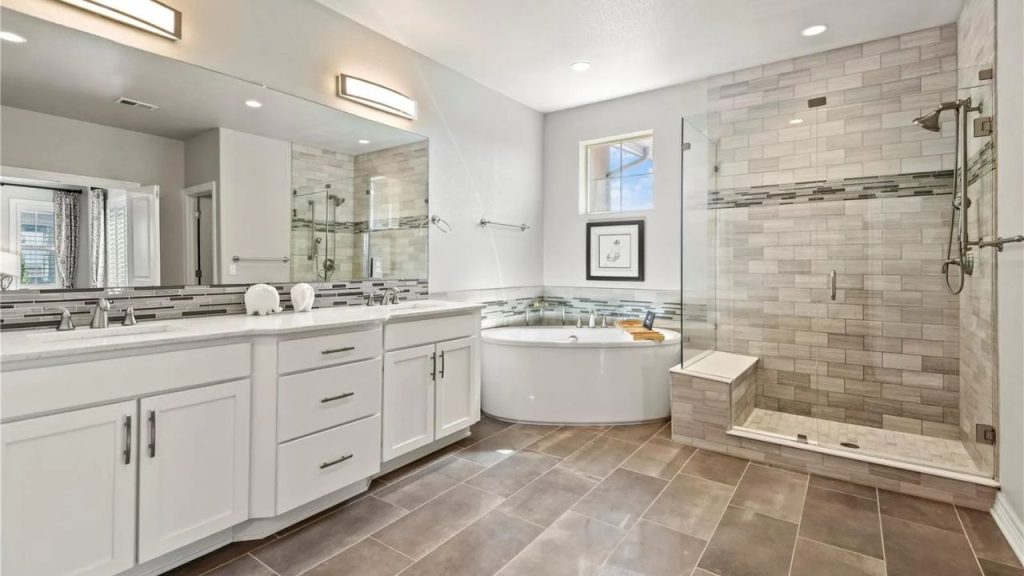
This bathroom is a luxurious spa-like retreat featuring a sleek double-sink vanity with ample storage, stylish modern lighting, and an expansive mirror. A glass-enclosed walk-in shower is adorned with neutral-toned tile and a decorative accent band, while a soaking tub sits elegantly beneath a picture window, creating a relaxing atmosphere. The combination of crisp white cabinetry, contemporary fixtures, and earthy floor tiles offers a perfect balance of comfort and sophistication.
13. Serene Bedroom with Natural Light
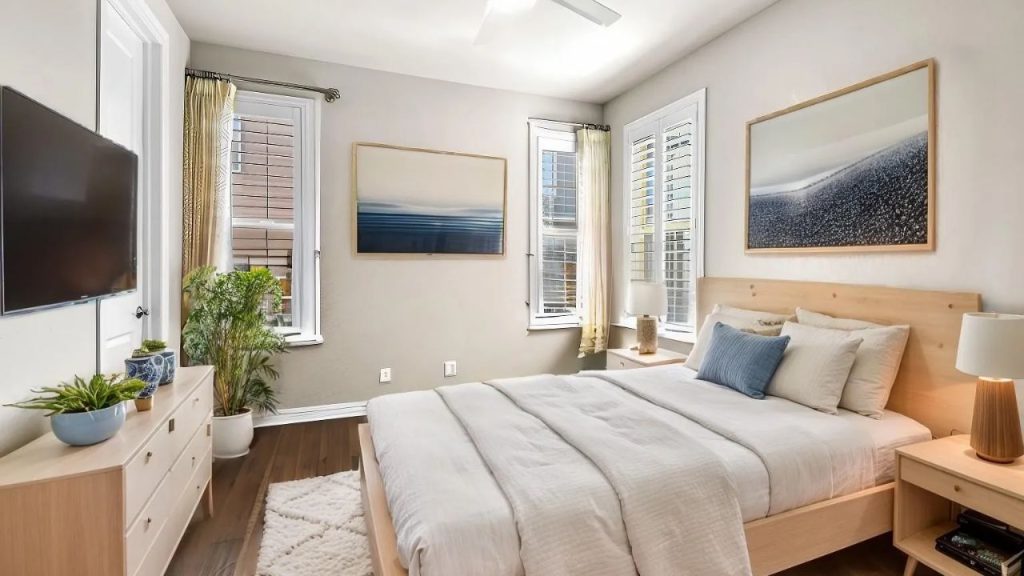
Bathed in natural light from multiple tall windows, this tranquil bedroom offers a peaceful retreat with soft neutral tones and clean, modern design. A light wood platform bed pairs beautifully with matching nightstands and a minimalist dresser, while soft textiles and simple artwork add warmth. Plantation shutters and sheer curtains provide both style and privacy, creating a cozy yet refreshing space ideal for rest and relaxation.
14. Cozy and Organized Kids’ Room
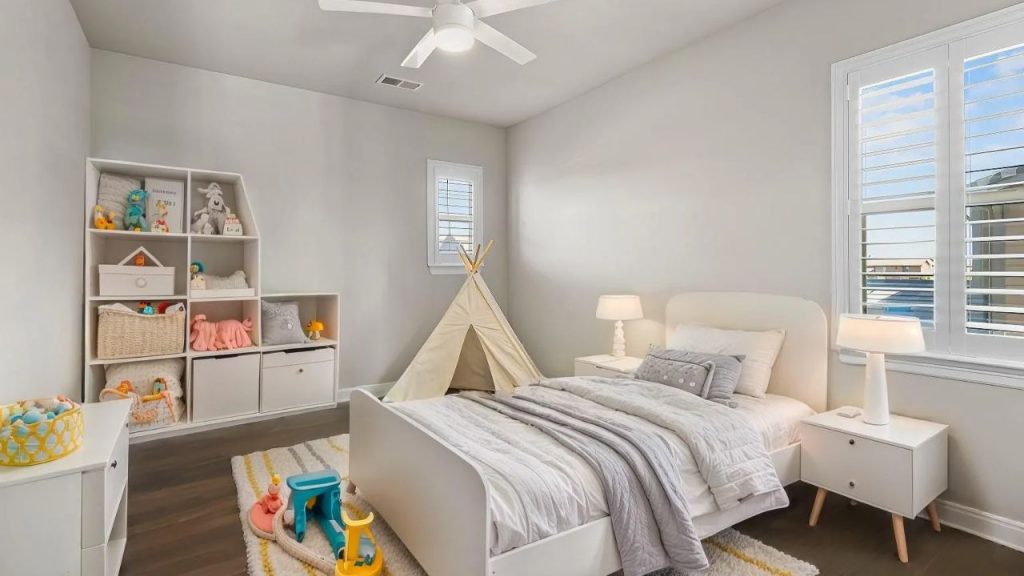
This charming bedroom blends playfulness with functionality, perfect for a child’s retreat. Soft neutral walls, warm wood flooring, and ample natural light create a calm and cheerful atmosphere. A teepee adds a whimsical touch, while the built-in shelving keeps toys and essentials neatly organized. The cozy bed with plush bedding sits between two modern nightstands, each topped with a lamp, completing a space that feels both cozy and well-organized for rest and play.
15. Dreamy Outdoor Escape
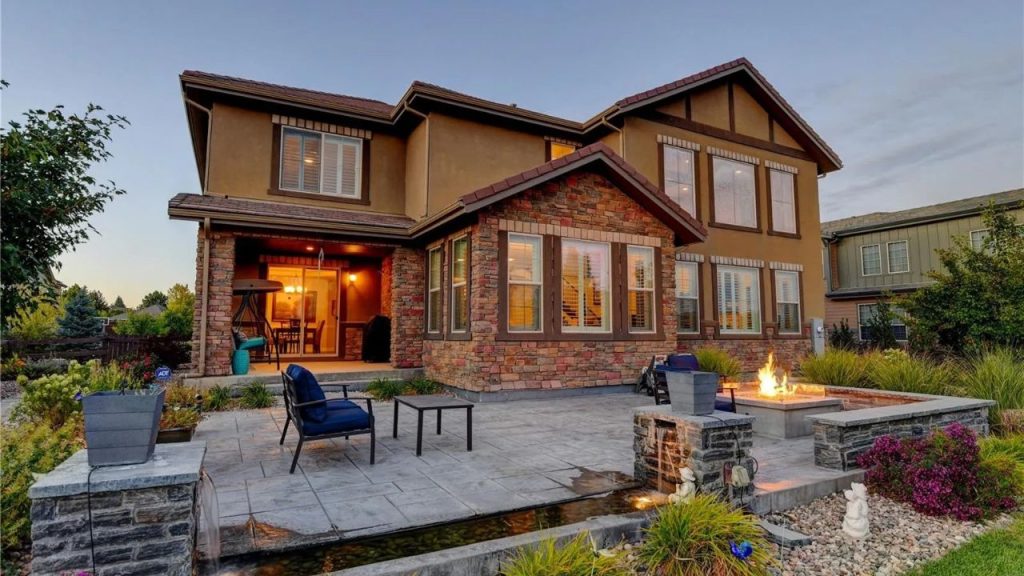
The back of this home is a true outdoor retreat, showcasing a spacious stamped concrete patio complete with built-in firepit and elegant stonework. A tranquil water feature flows gracefully along the edge, enhancing the serene ambiance. Covered dining and lounge areas provide comfort and shade, perfect for entertaining or relaxing. Surrounded by lush landscaping and vibrant greenery, this beautifully designed backyard extends the home’s luxury living experience outdoors.
Listing Agent – John & Pamela Subry @ RE/MAX Northwest via Zillow

