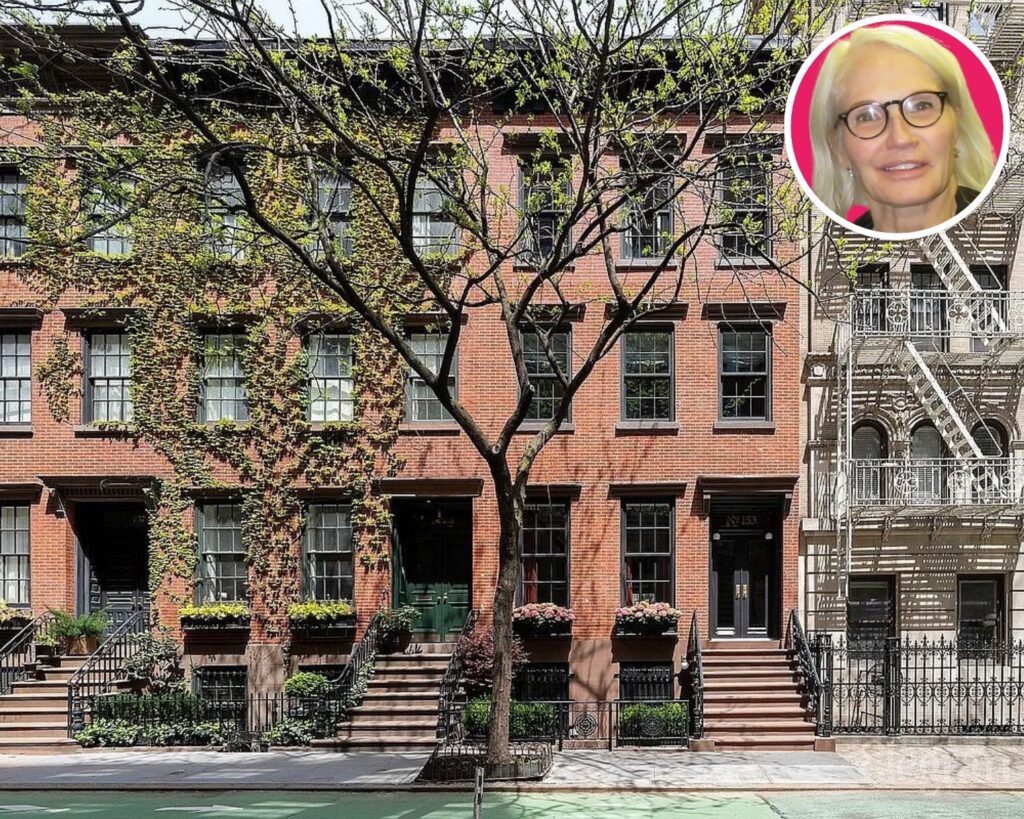
Ellen Barkin’s former Greek Revival townhouse in New York City has resurfaced on the market with a $23 million asking price, marking the next chapter for one of Greenwich Village’s most artful residences.
The Emmy- and Tony-winning actress owned the home for nearly two decades, having purchased it in 2006 shortly after her divorce from financier Ronald O. Perelman.
She sold the property in 2023 for $11 million to design duo Sven and Sara Simon, who have since transformed it into a masterwork of color, light, and architectural flair.
Originally built in the 1840s, the 4,500-square-foot townhouse fuses historic charm with modern artistry, making it one of the neighborhood’s most compelling listings this season.
Architectural Pedigree Meets Modern Vision
What sets this four-bedroom, five-bath residence apart is its rare 20-foot parlor extension designed by none other than I.M. Pei, the celebrated architect behind the Louvre Pyramid.
Pei’s touch lends the home a distinctive architectural pedigree, pairing the clean geometry of modern design with the classic grace of its 19th-century frame.
The first floor opens with a welcoming hallway leading past a guest suite to a wood-beamed kitchen, finished in dark green cabinetry and Bertazzoni and Sub-Zero appliances.
A rosy-toned media room flows out to a patio and garden, creating a perfect balance of indoor and outdoor comfort.
Charming Outdoor Views
Ornate wrought-iron railings frame a brownstone stoop leading to grand double doors, where intricate detailing complements the rich brickwork and historic craftsmanship.
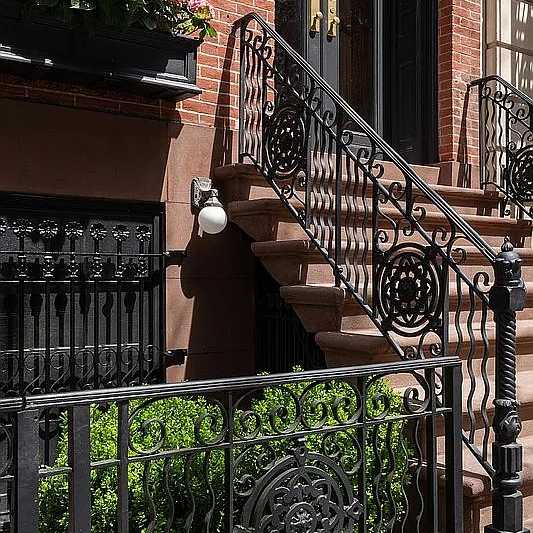
French doors open to a quaint terrace adorned with checkered tiles, potted greenery, and yellow café chairs creating an inviting nook amid the cityscape.
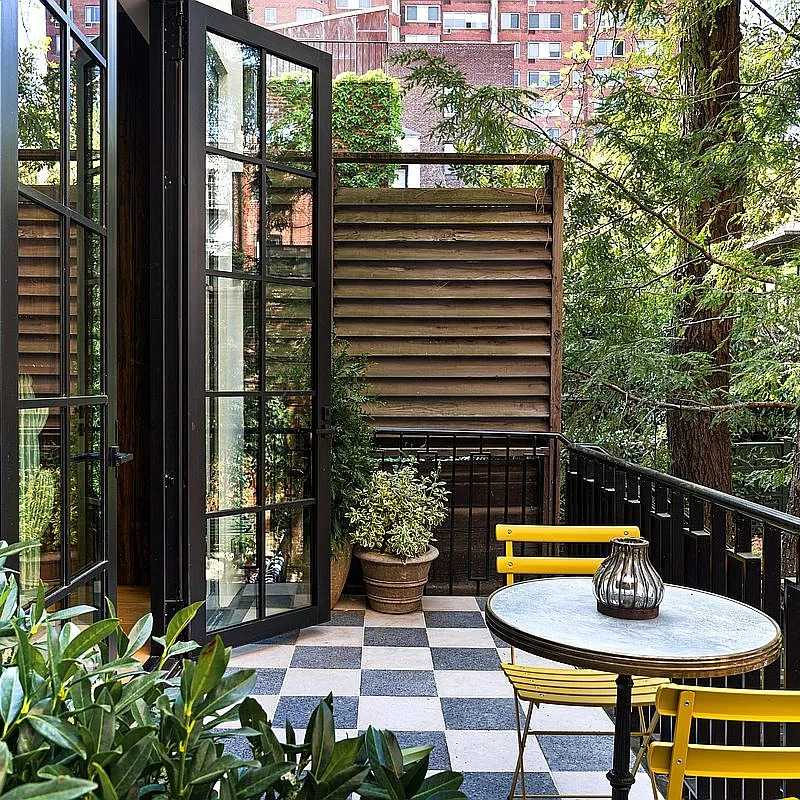
A lush garden retreat unfolds with gravel pathways, wicker seating, and ivy-covered walls surrounded by mature trees offering serenity within an urban enclave.
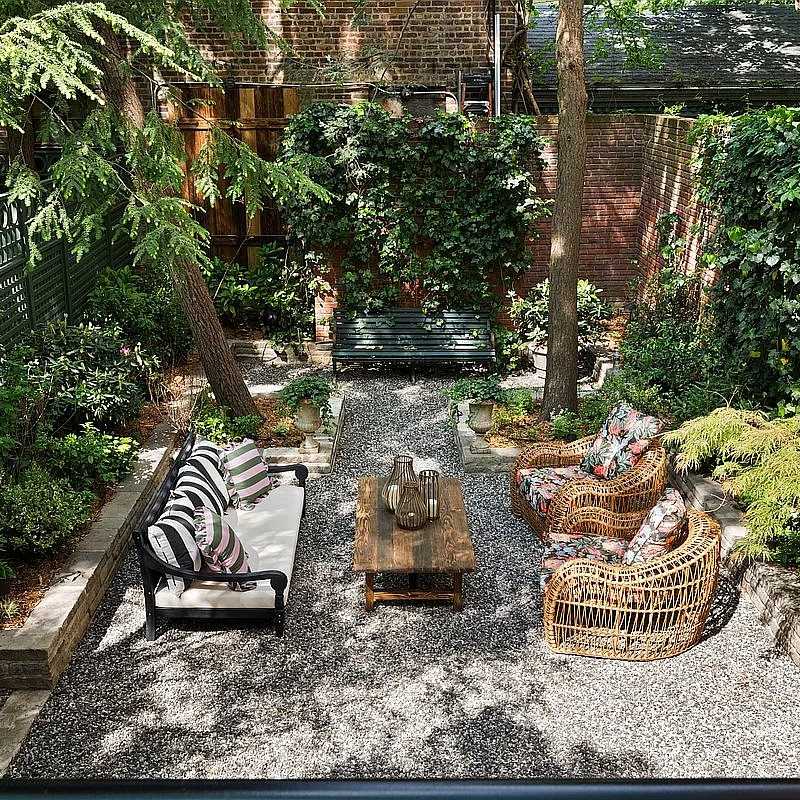
From the lower courtyard to the terrace above, greenery cascades around a white rear façade with black-trimmed windows and an inviting layered outdoor setup.
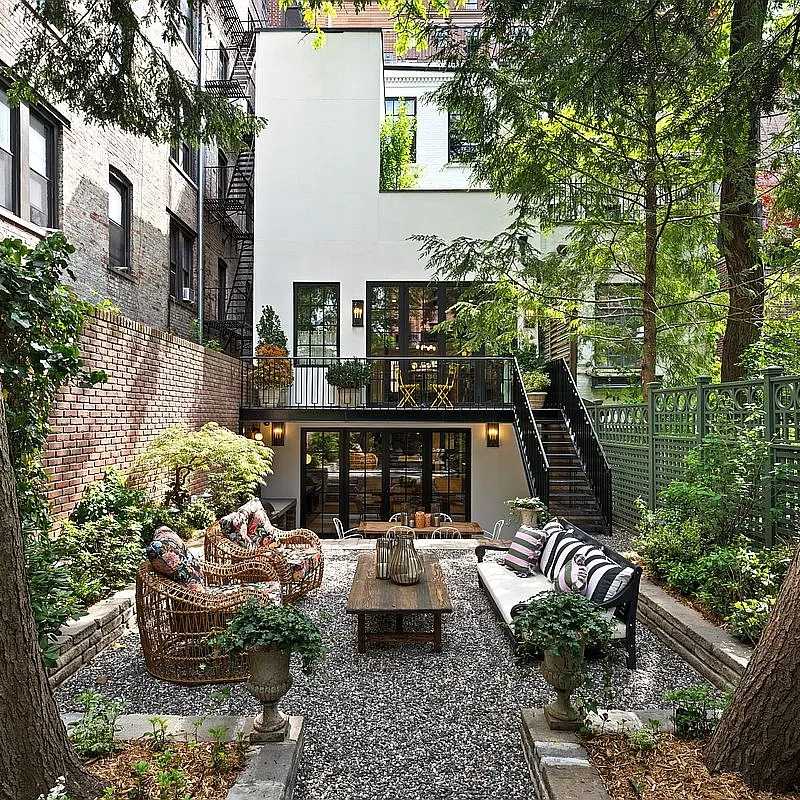
A secluded upper patio reveals geometric stone flooring, potted shrubs, and a rustic wooden coffee table paired with striped cushions beneath open skies.
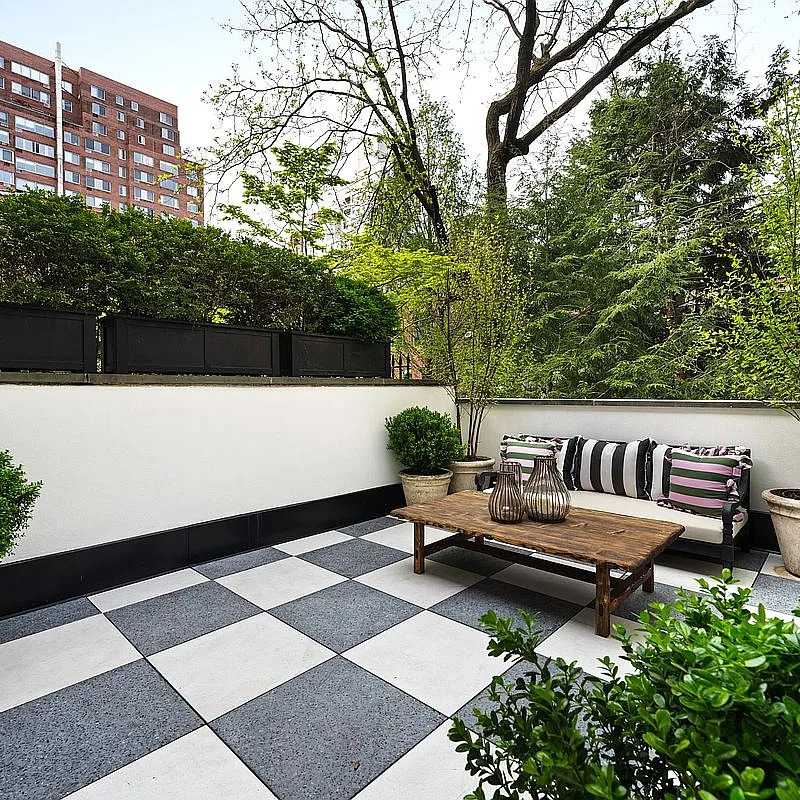
Sunlight filters through a black-trimmed doorway bordered by warm wooden paneling, casting soft geometric shadows across the clean ivory walls inside.
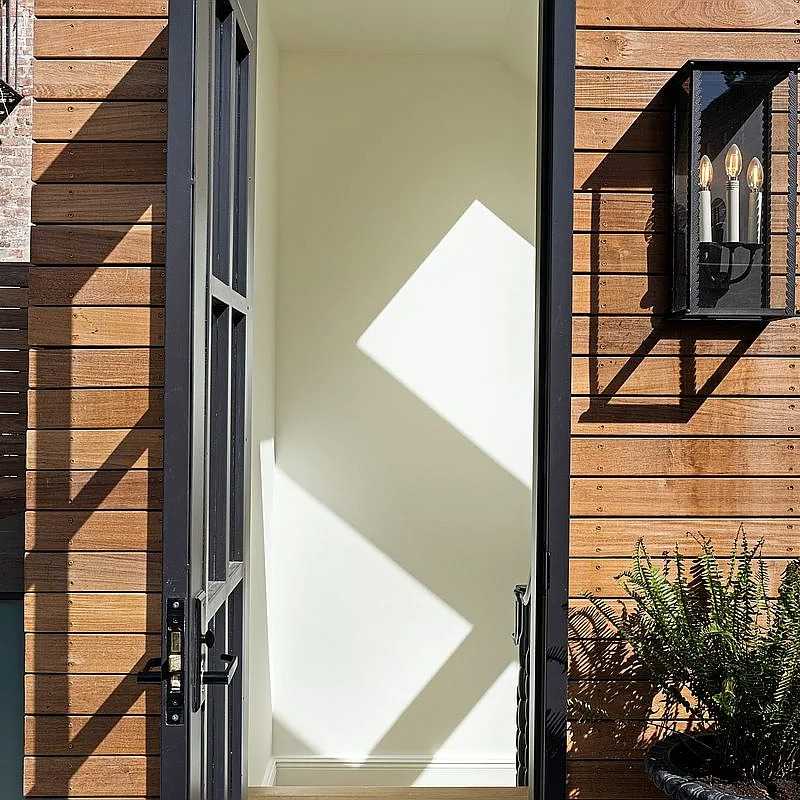
A private outdoor dining area showcases a long wooden table, monochrome-patterned chairs, and checkerboard flooring enclosed by sleek horizontal wooden fencing.
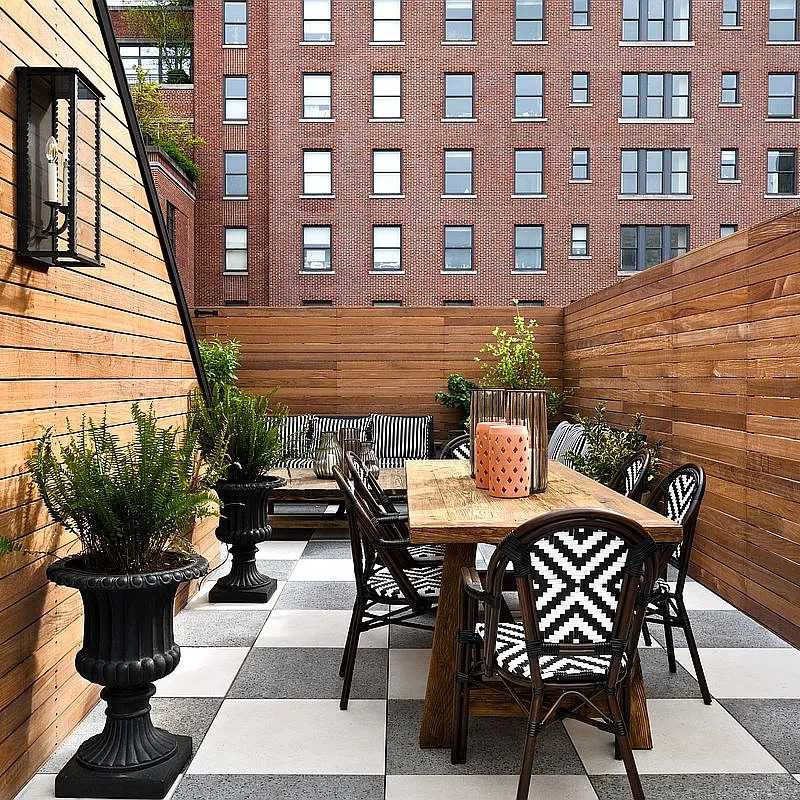
Looking down from above, tiered outdoor spaces reveal leafy textures, checkered terraces, and cozy seating areas seamlessly blending greenery with modern architecture.
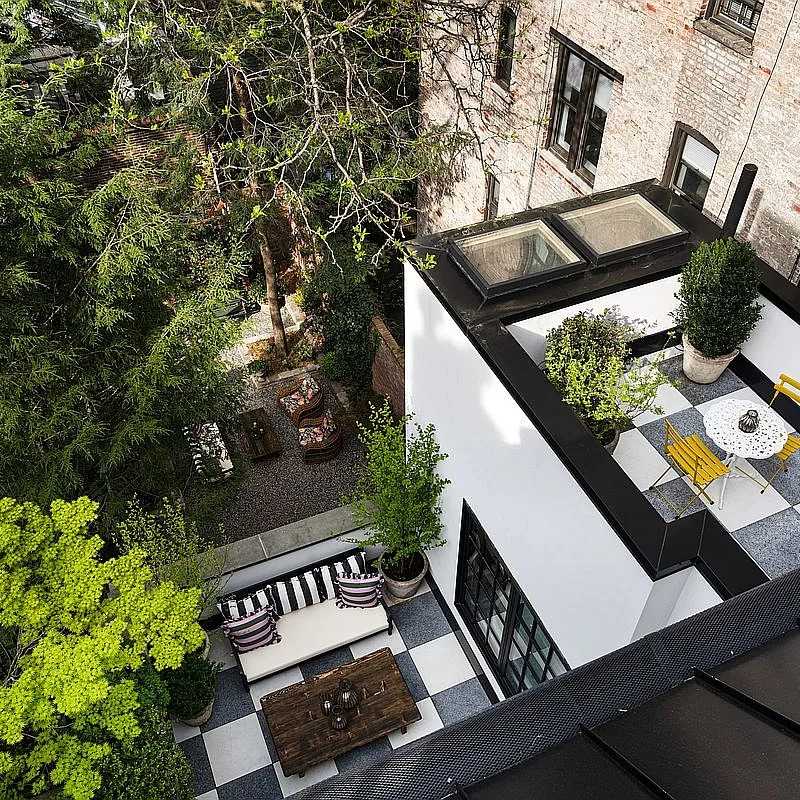
Eclectic Indoor Spaces
Bold artwork and a textured fireplace bring vivid energy to an elegant living room furnished with velvet seating, layered lighting, and richly colored accents.
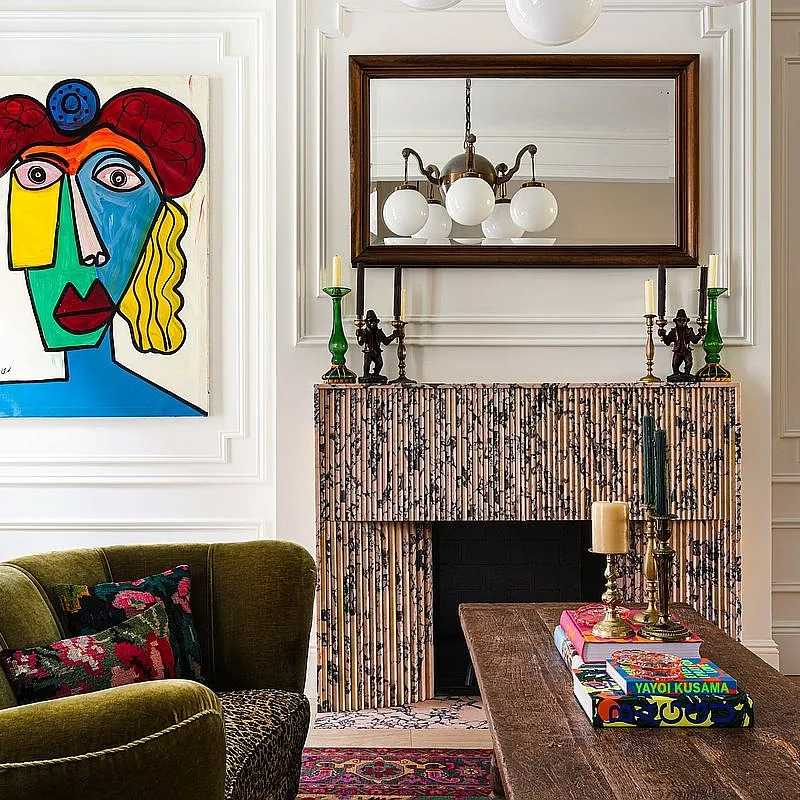
A bright sitting area showcases richly patterned drapes, bold upholstered chairs, and a velvet green sofa anchored by a vintage rug under a sculptural chandelier.
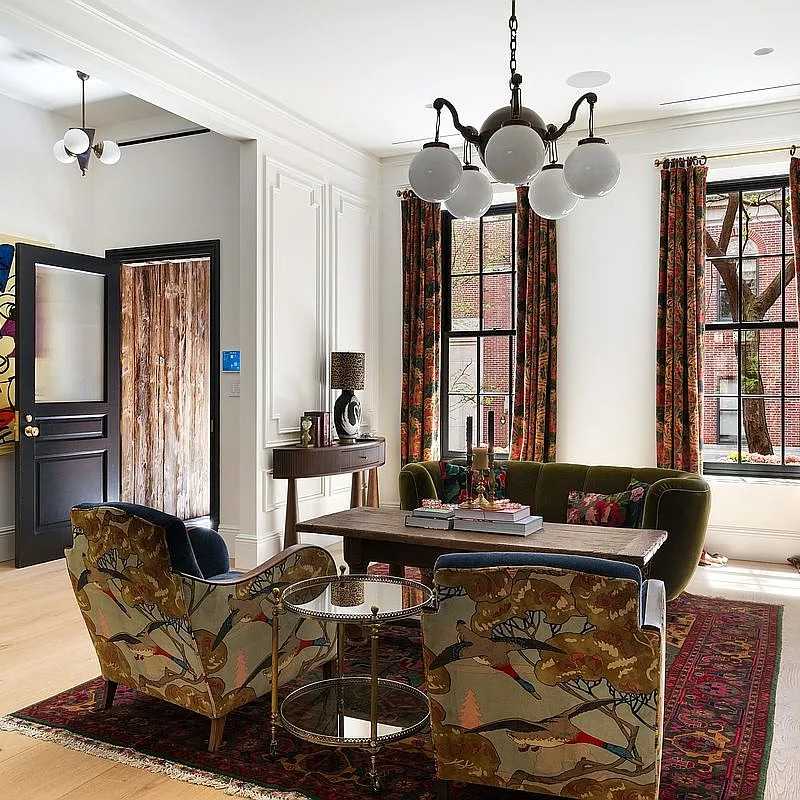
Framed black-and-white portraits fill an entire wall, contrasting with a vividly patterned sofa and deep green armchairs that emphasize the room’s eclectic character.
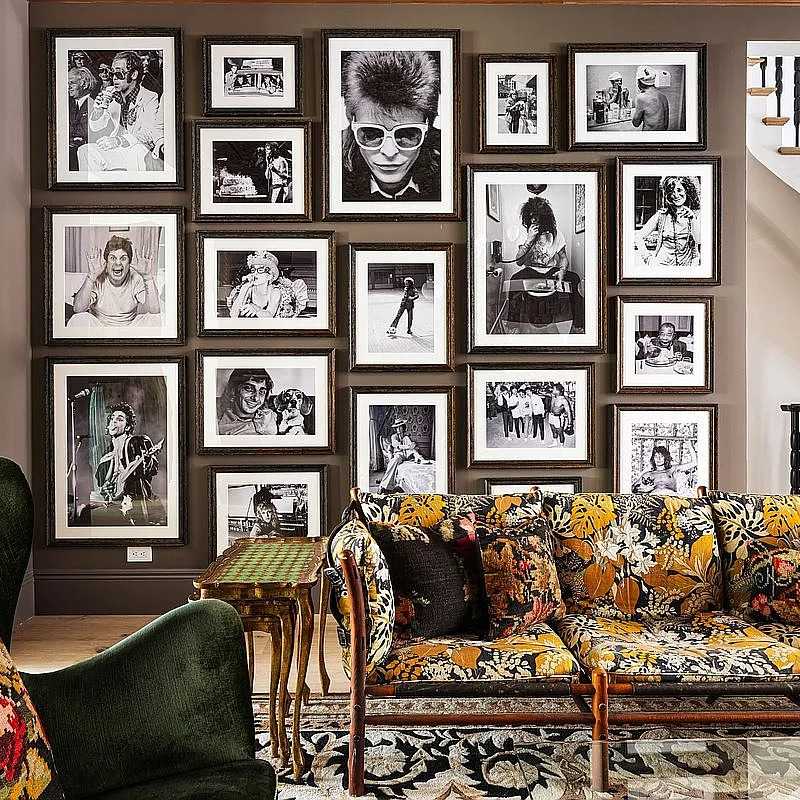
Deep red walls frame a cozy alcove with a floral-upholstered seat, while a leopard-print armchair adds visual drama beside a photograph in a gold frame.
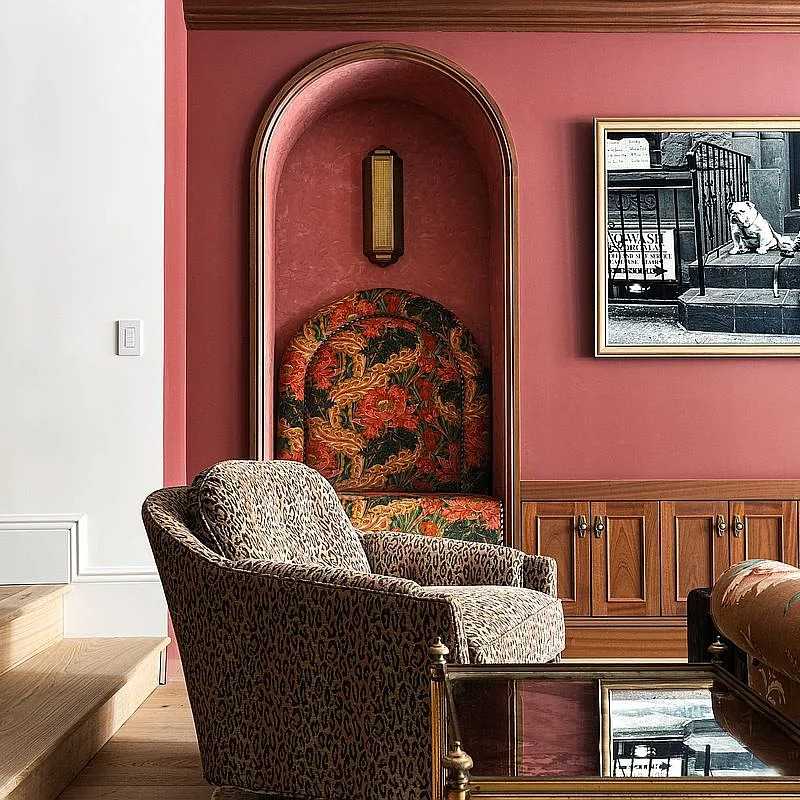
Intricate wood paneling surrounds a marble fireplace with ornate metalwork, creating a stately focal point between built-in shelves lined with books and vintage decor.
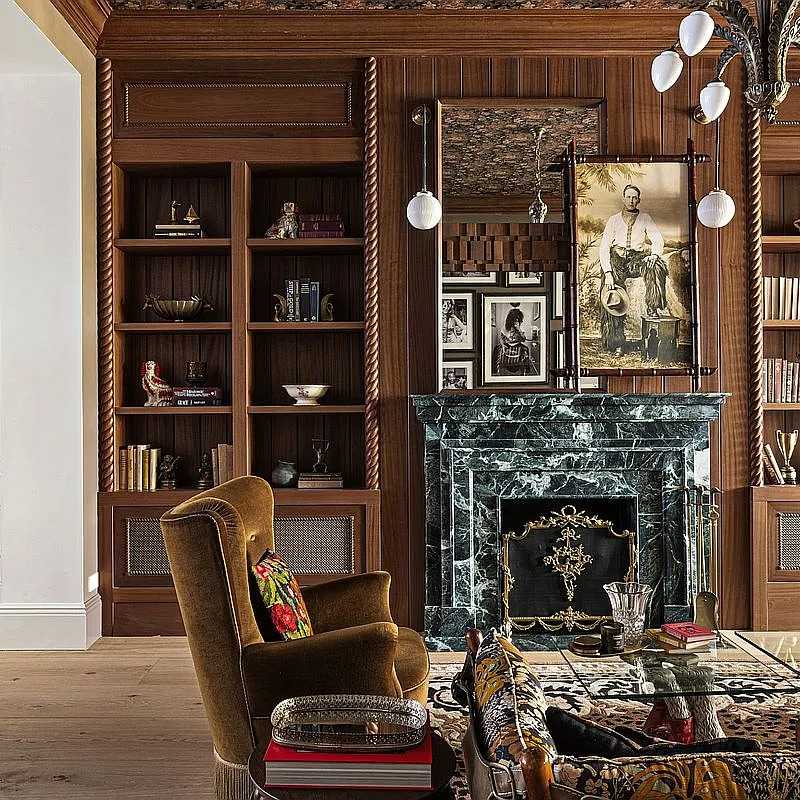
Natural light floods an inviting dining area where colorful pop art, mixed chairs, and a rustic wooden table blend playfully against a reclaimed wood wall.
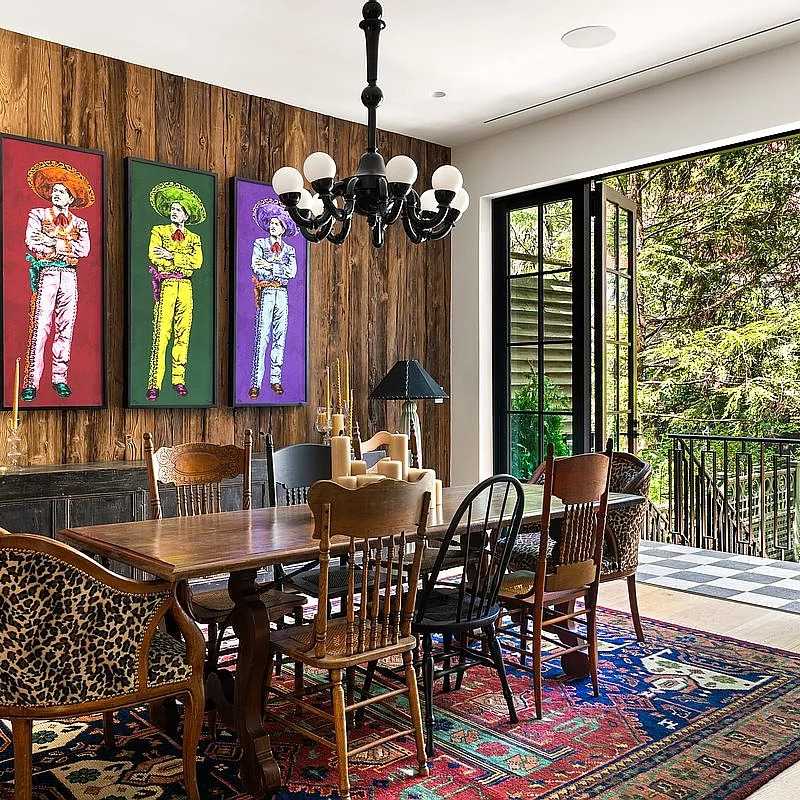
Exposed ceiling beams, brass fixtures, and forest-green cabinetry bring warmth and sophistication to a spacious kitchen centered around a marble-topped island.
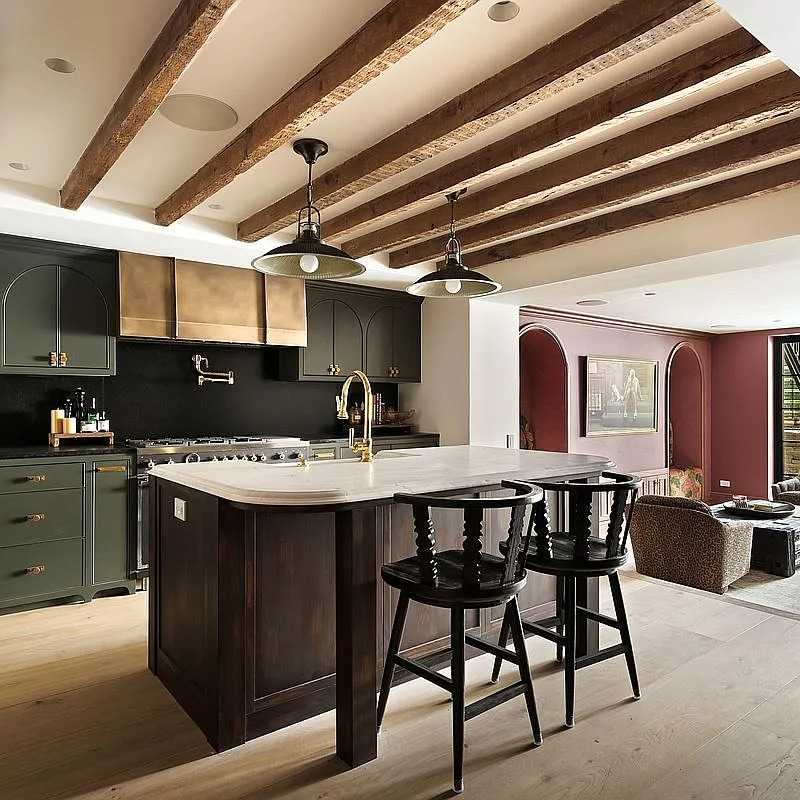
A wood-paneled office corner exudes old-world charm with a leather-top desk, vintage lamp, and tall window overlooking a peaceful terrace filled with greenery.
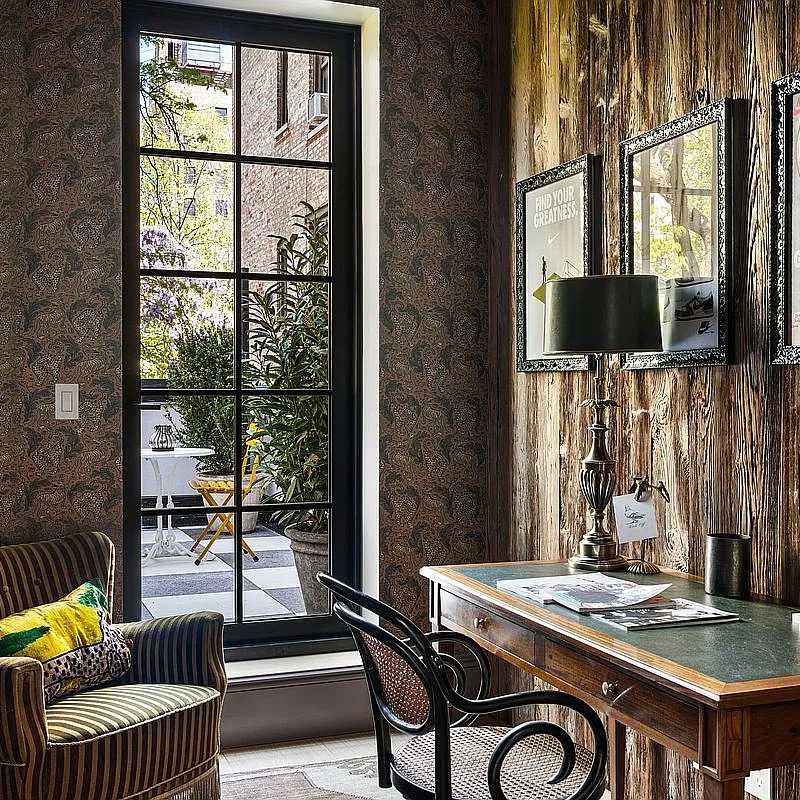
Black spindled railings lead upward toward a skylight grid that floods the staircase with brilliant daylight, highlighting the crisp white walls and open feel.
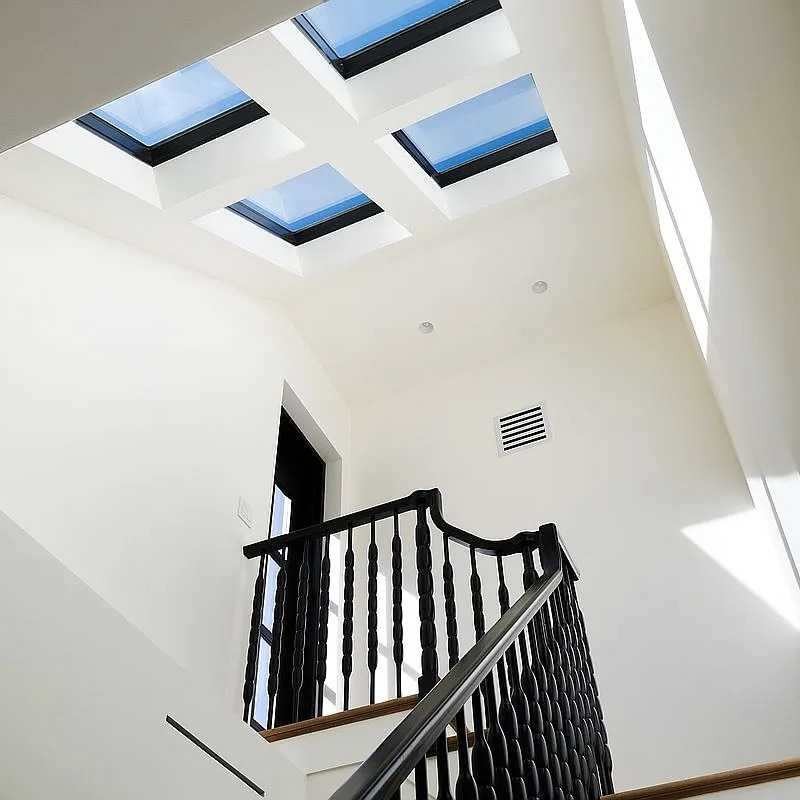
Soft textures and floral curtains surround a serene bedroom, where bold patterned pillows rest elegantly against a striped headboard and brass wall sconces.
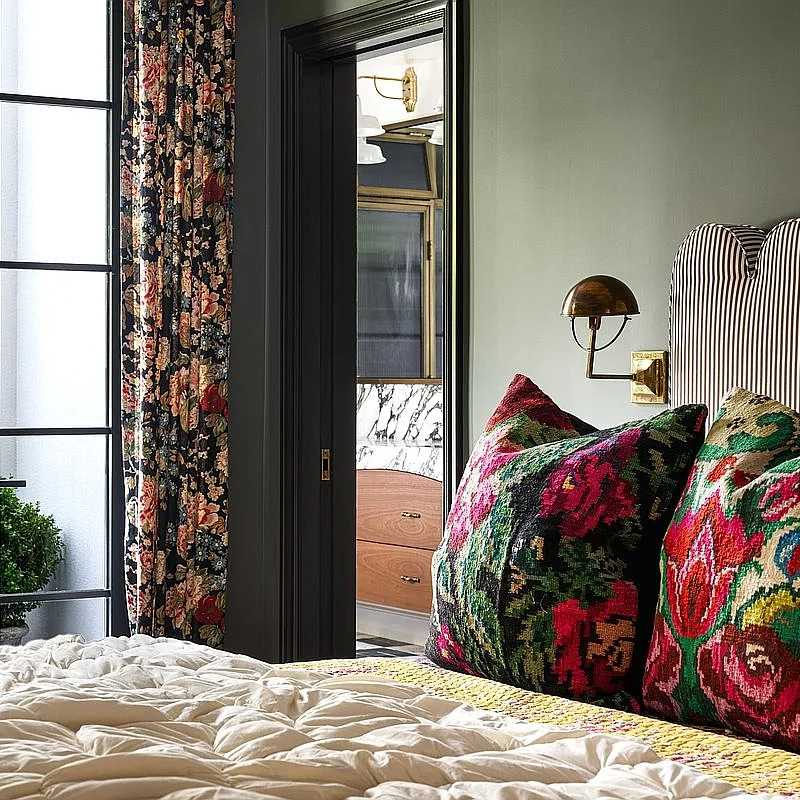
A second bedroom combines rich striped walls, printed ceiling panels, and soft green hues, creating a moody yet tranquil retreat illuminated by twin windows.
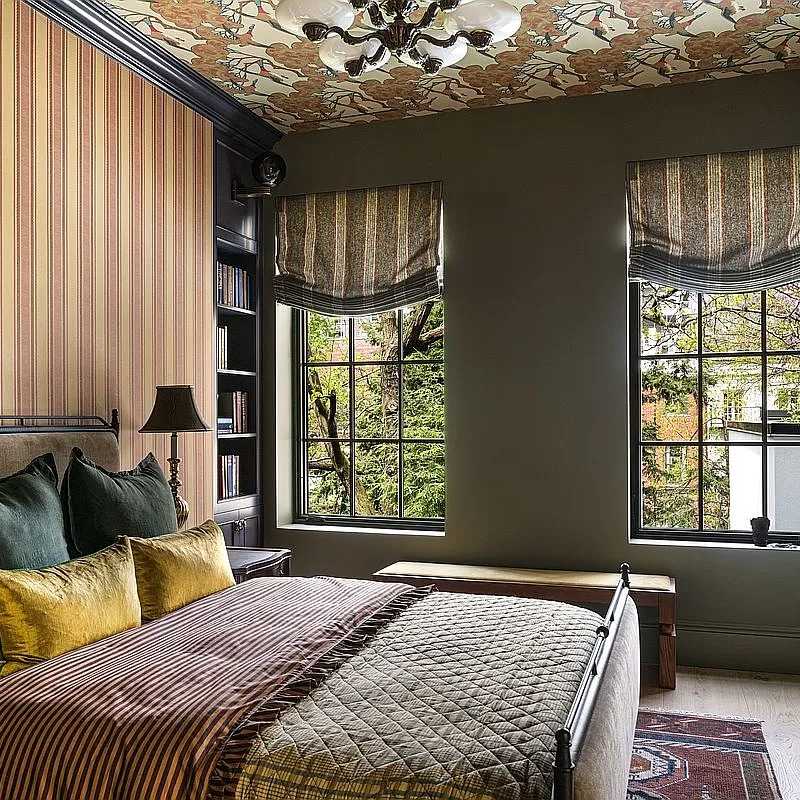
Soft blush walls frame a playful bedroom filled with layered patterns, striped pillows, and colorful accents highlighted by natural light streaming through sheer lavender curtains.
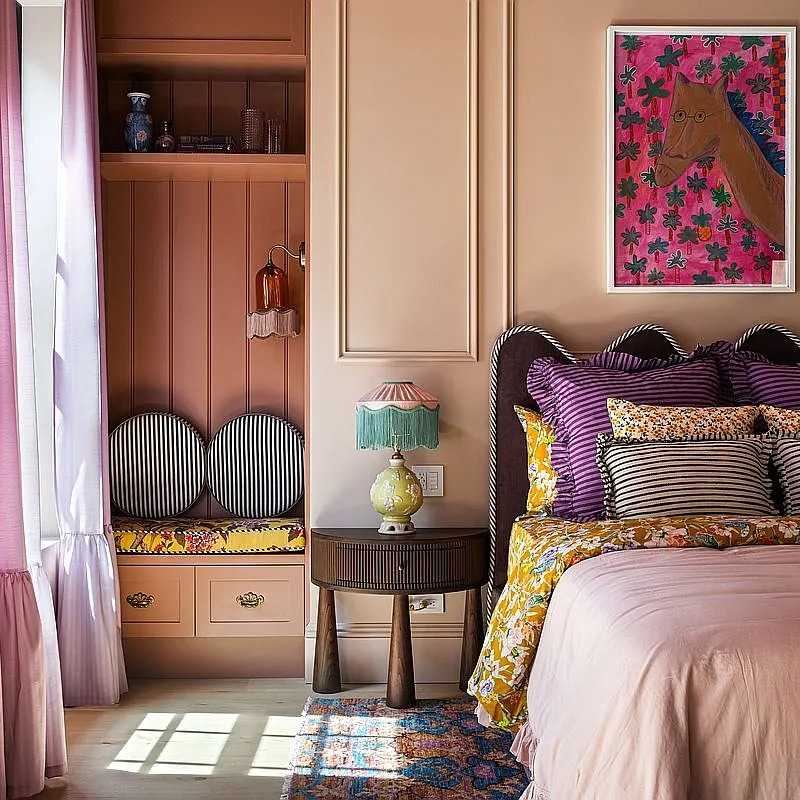
Marble surfaces, brass fixtures, and black-framed glass doors bring an elegant contrast to a luxurious bathroom featuring a freestanding tub and checkered flooring.
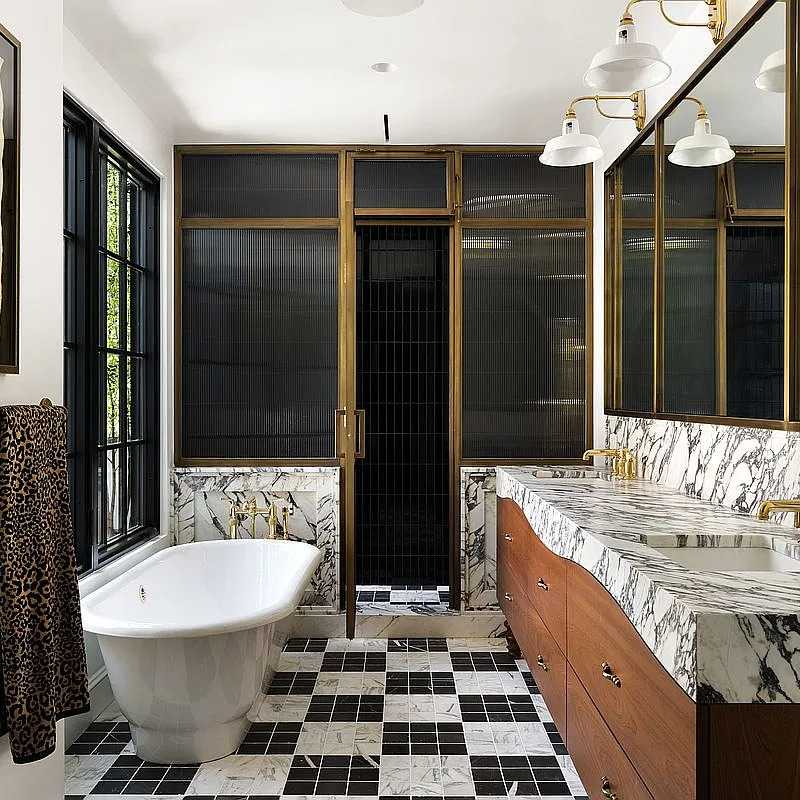
Deep green tiles and a vintage wooden vanity infuse warmth into a compact bathroom enhanced by golden accents and softly marbled yellow walls.
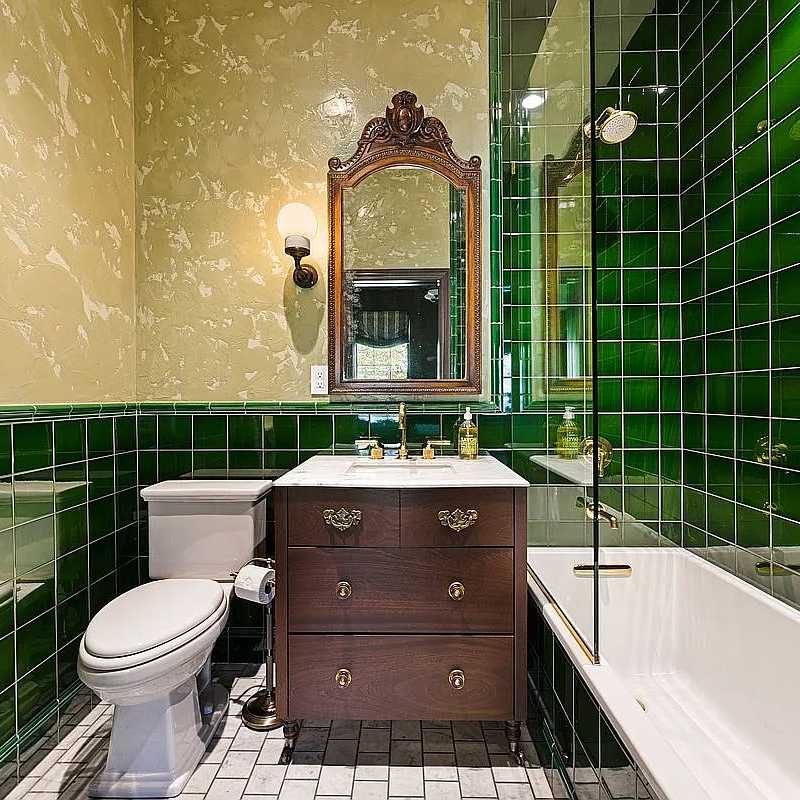
Bold floral wallpaper pairs with rich wooden shelving and an emerald green upholstered bench to create an inviting, vintage-inspired dressing space.
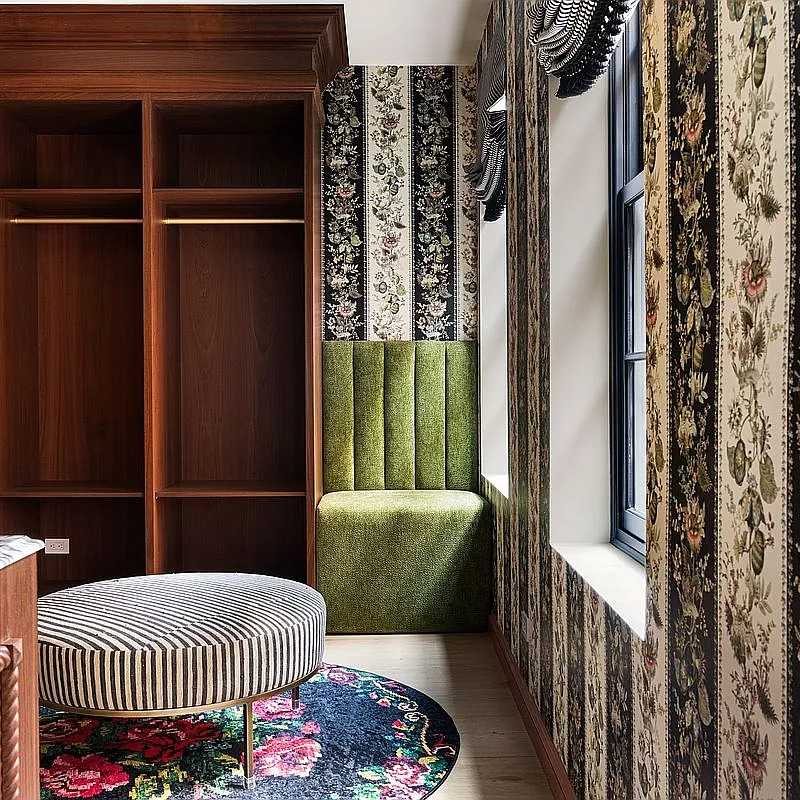
Burnt red cabinetry and marble countertops meet detailed woodwork and patterned shades, giving the dressing room a warm, timeless, and stately presence.
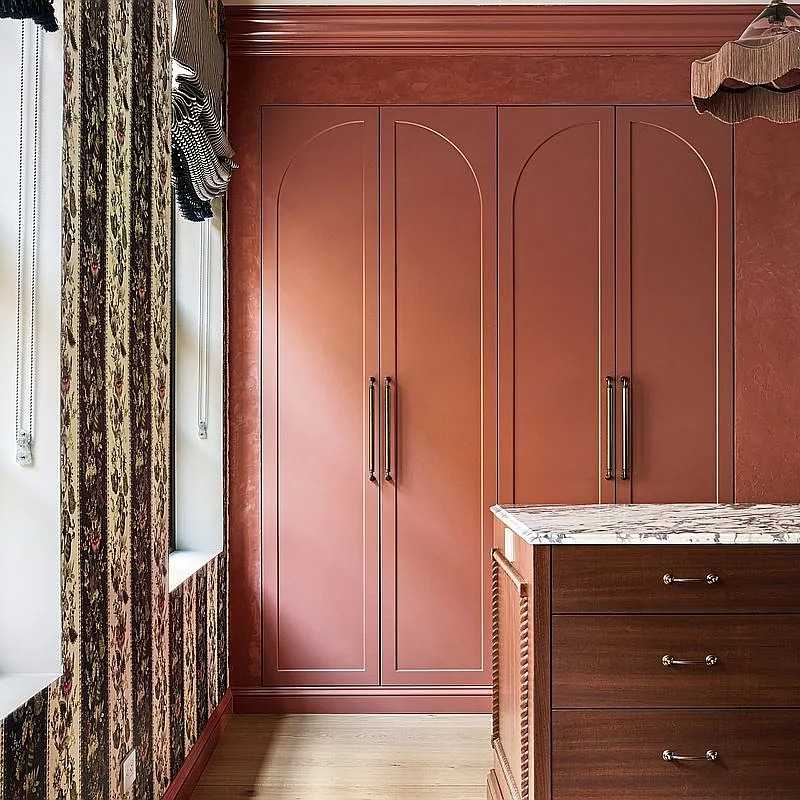
A Village Treasure Reimagined
Listed with Howard Hanna Elegran, the townhouse captures the essence of Manhattan luxury with character — sophisticated yet soulful.
Beyond its architectural details and expansive outdoor spaces, the home stands as a testament to Greenwich Village’s enduring appeal: a neighborhood where history and artistry coexist effortlessly.
For Ellen Barkin, it was once a private sanctuary; for its next owner, it promises to be a world-class residence that bridges Old New York charm with contemporary refinement.

