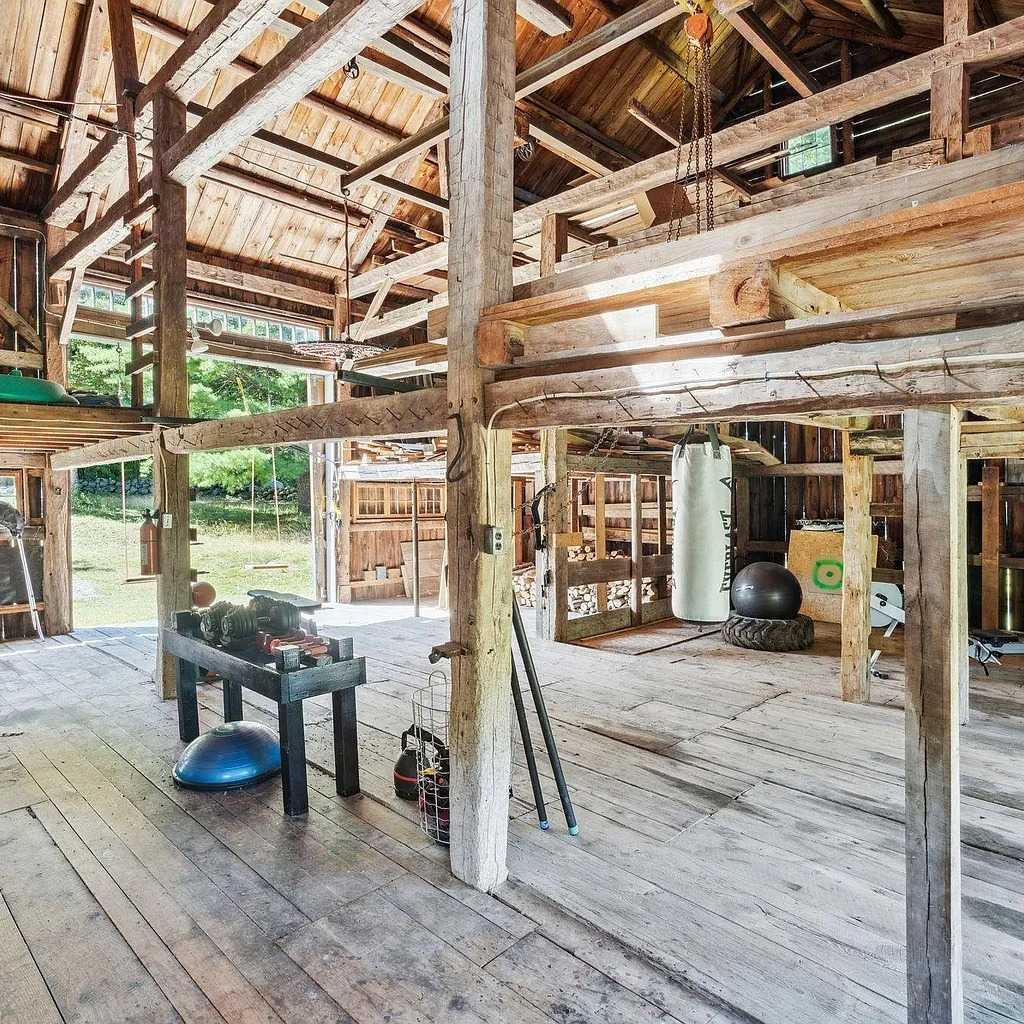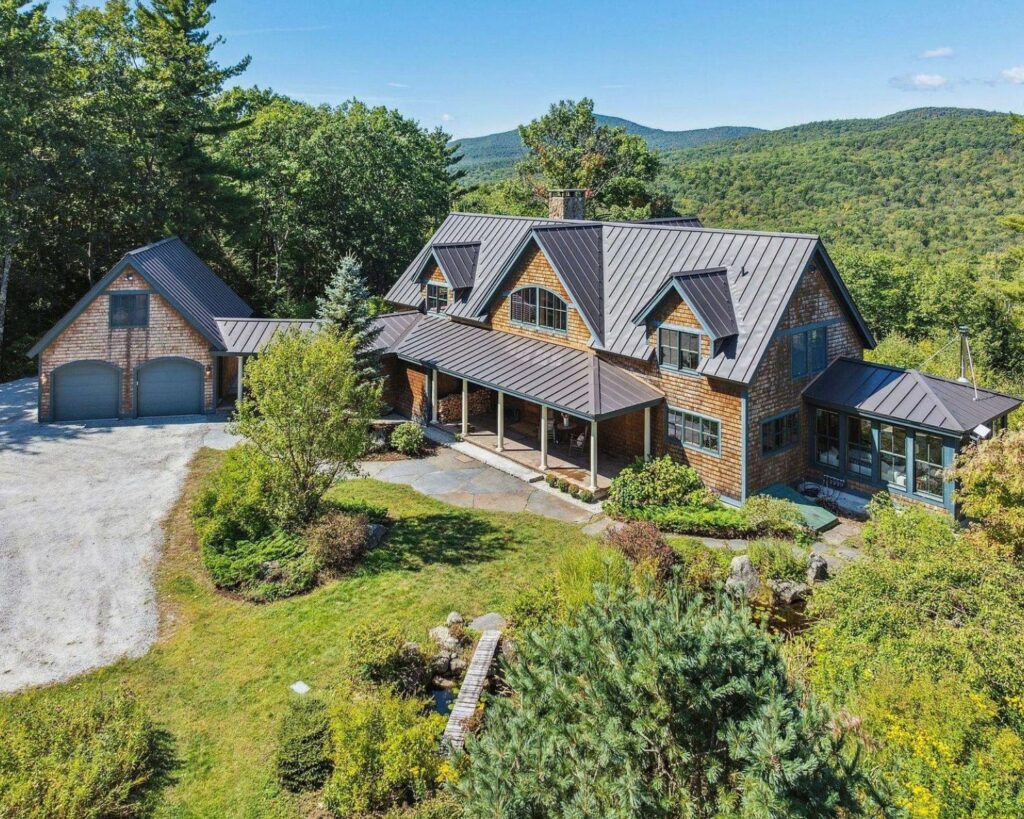
Tucked deep within the quiet hills of Bradford, New Hampshire, lies a 156-acre estate once hidden from the world’s gaze — until the day it became the center of an international manhunt.
The 5,115-square-foot property features four bedrooms and four bathrooms, crafted with striking timber-frame architecture that blends luxury with rustic charm.
Built for privacy, the estate sits among rolling fields, conservation land, and mountain vistas, offering complete seclusion from the outside world.
Yet, behind its serene façade, this tranquil retreat would come to represent the downfall of Ghislaine Maxwell, who was captured here by federal agents in July 2020.
The property’s dark association has since overshadowed its beauty, casting an uneasy shadow over its walls and winding trails.
The Hidden Sanctuary
The main residence, designed by Old Hampshire Designs, embodies master craftsmanship and attention to natural detail.
Its expansive great room is anchored by a towering fieldstone fireplace and floor-to-ceiling windows that open onto panoramic views of distant mountains and lush gardens.
A sunroom with a wood-burning stove, a cozy dining nook, and a kitchen designed for both comfort and elegance reflect the home’s seamless balance between modern luxury and rustic simplicity.
The open-concept design allows natural light to flood every corner, creating an atmosphere of warmth and calm amid the surrounding wilderness.
A Dual Dwelling of Character and Craftsmanship
Beyond the main home stands an 1800s Cape-style residence, offering timeless charm and additional living space.
The secondary dwelling features a fireplaced great room, a full kitchen, two bedrooms, and a bath, making it ideal for guests or caretakers.
A barn, workshop, and equipment garage accompany the homes, ensuring the estate remains functional for a range of pursuits — from farming and equestrian activities to quiet reflection.
The Arrest That Shattered the Silence
This tranquil refuge gained notoriety on July 2, 2020, when federal agents arrived to arrest Ghislaine Maxwell, the longtime associate of Jeffrey Epstein.
Authorities had tracked her movements to the secluded compound, ending a yearlong search that captivated global headlines.
Purchased in 2019 for $1.1 million through an LLC reportedly tied to Maxwell and her then-partner, tech executive Scott Borgerson, the estate became a symbol of secrecy and scandal.
What was once a hidden paradise for two became the backdrop of one of the most high-profile arrests in recent history.
The Home’s Lingering Shadow
Despite its beauty and craftsmanship, the property’s past continues to haunt its market prospects.
Currently listed for around $2.3 million, the estate has struggled to attract buyers unwilling to associate with its tainted history.
Real estate experts note that while its craftsmanship, natural surroundings, and dual dwellings present immense value, the stigma surrounding its former occupant remains difficult to overcome.
For now, the Bradford hideaway stands as both a masterwork of New England architecture and a silent witness to one of modern history’s most infamous downfalls.
Tranquil Property Grounds
Rolling landscapes surround a charming two-story lodge with twin dormers, a covered porch, and an attached garage blending harmoniously with the natural setting.
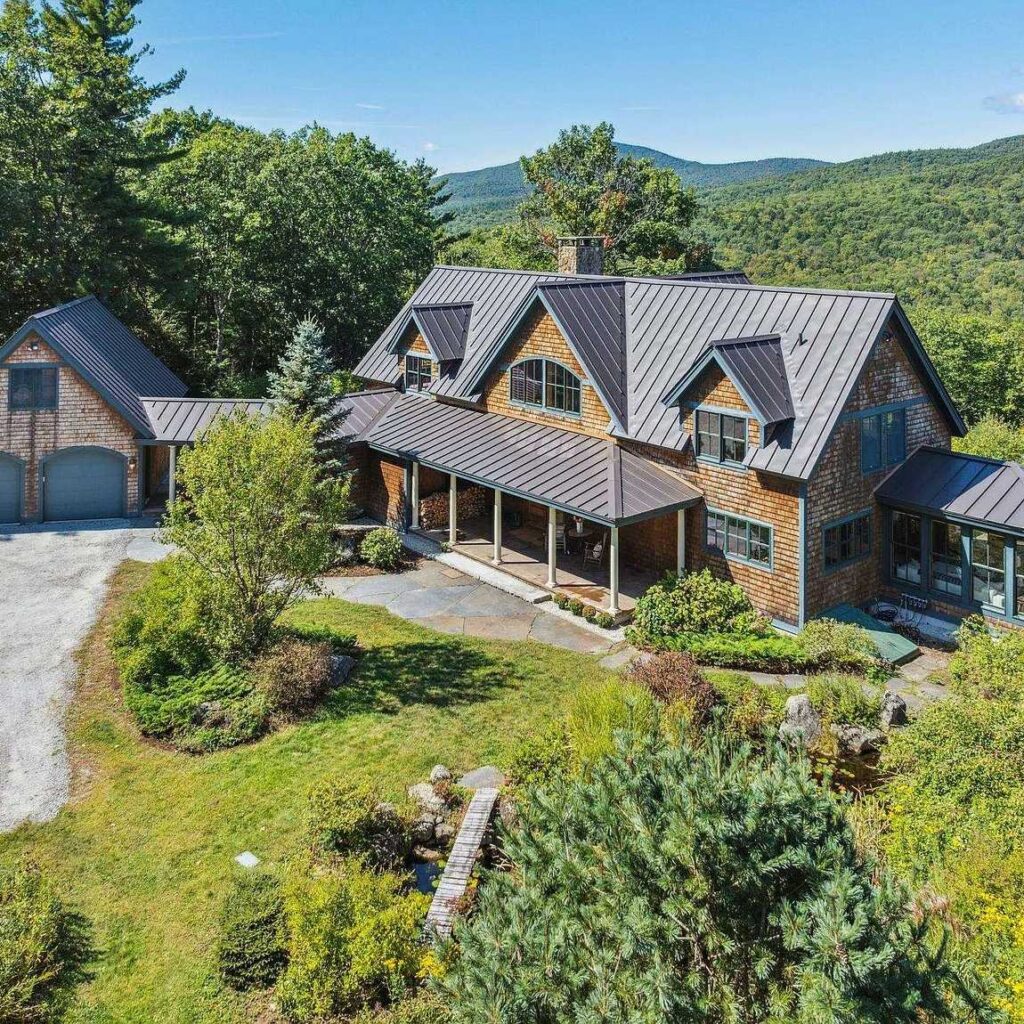
An expansive farmhouse stretches beside a classic wooden barn, nestled amid golden meadows with distant blue mountains painting a serene rural backdrop.
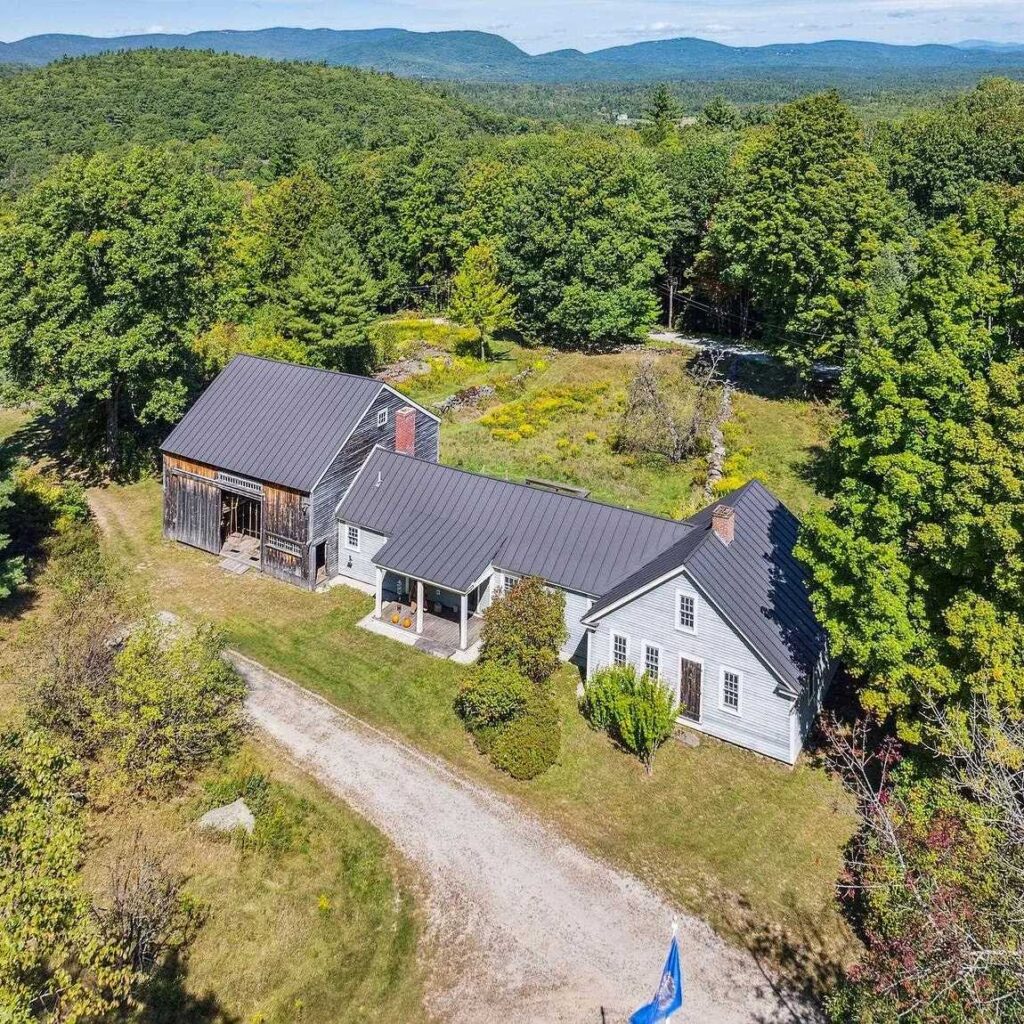
Sunlight reflects off massive windows on a rustic lodge’s rear façade, highlighting its intricate shingle work and panoramic stone patio overlooking rocky terrain.
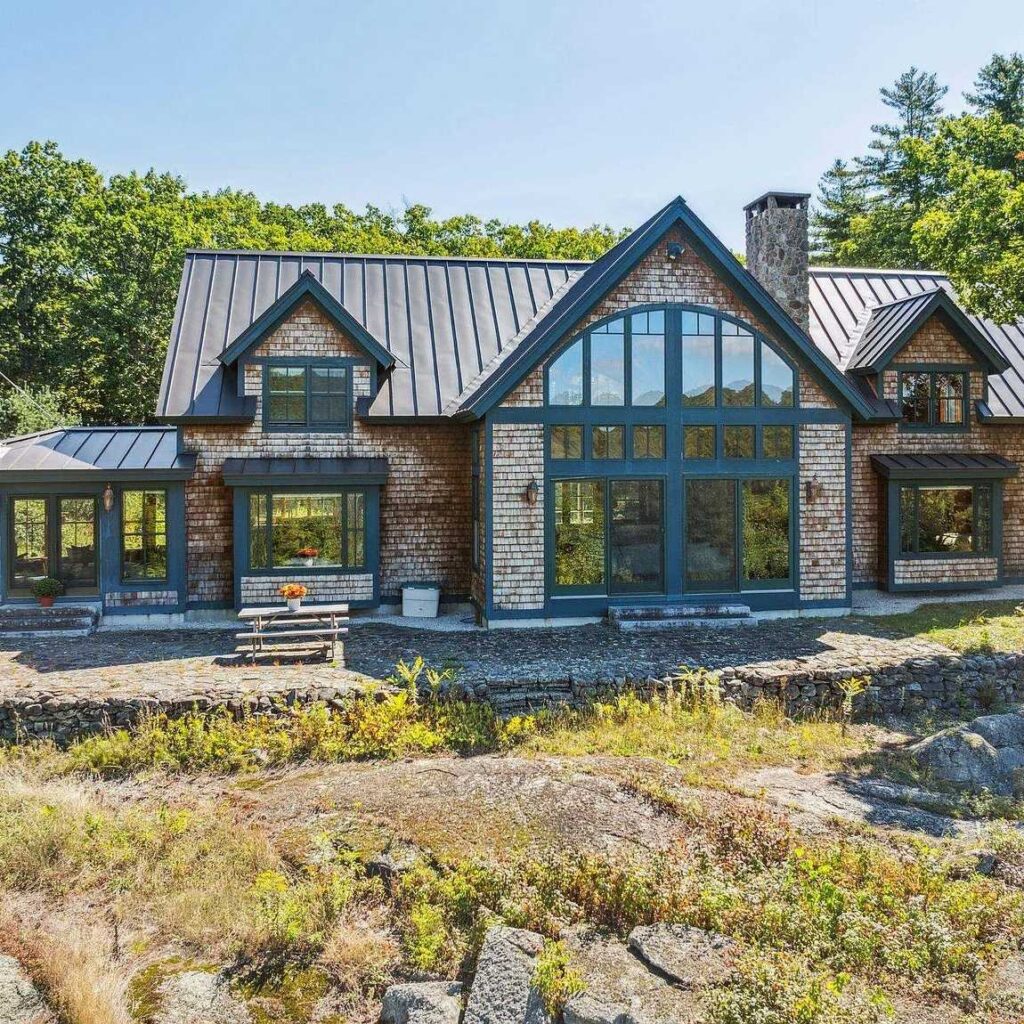
A three-bay garage with a sleek dark roof stands among towering trees, its gravel driveway offering easy access to the property’s wooded expanse.
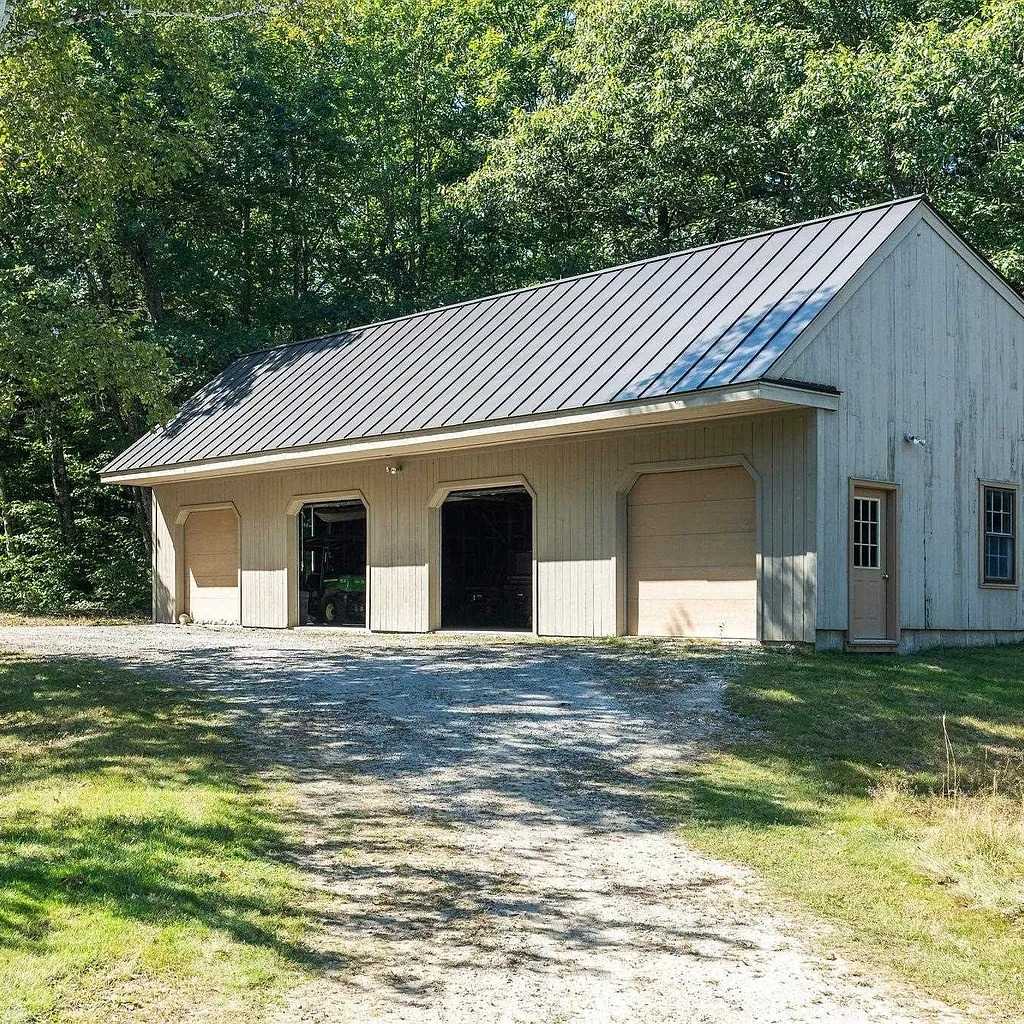
A weathered wooden barn opens to reveal swings and rustic charm, evoking the simplicity and warmth of countryside living.
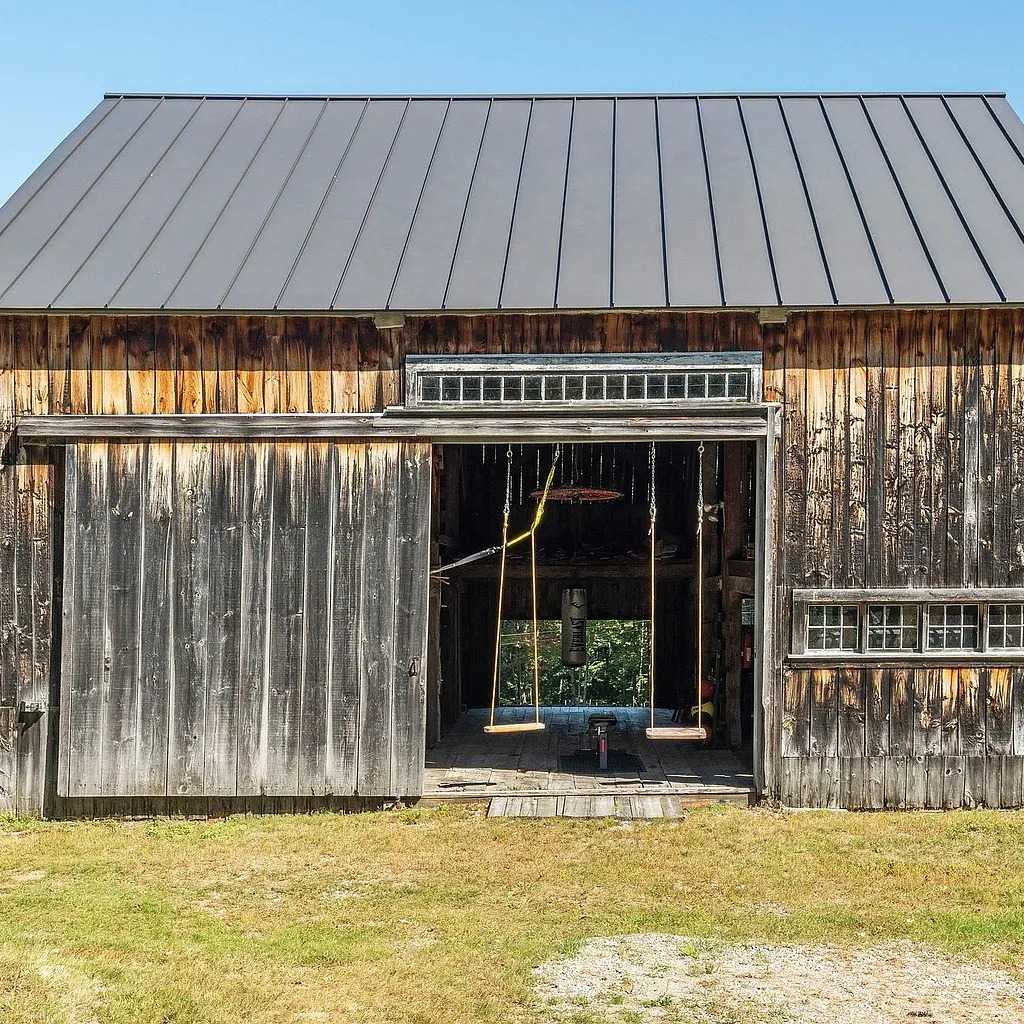
Golden wildflowers carpet the field leading toward a long farmhouse and barn, their gray siding and metal roofing blending with the peaceful rural landscape.
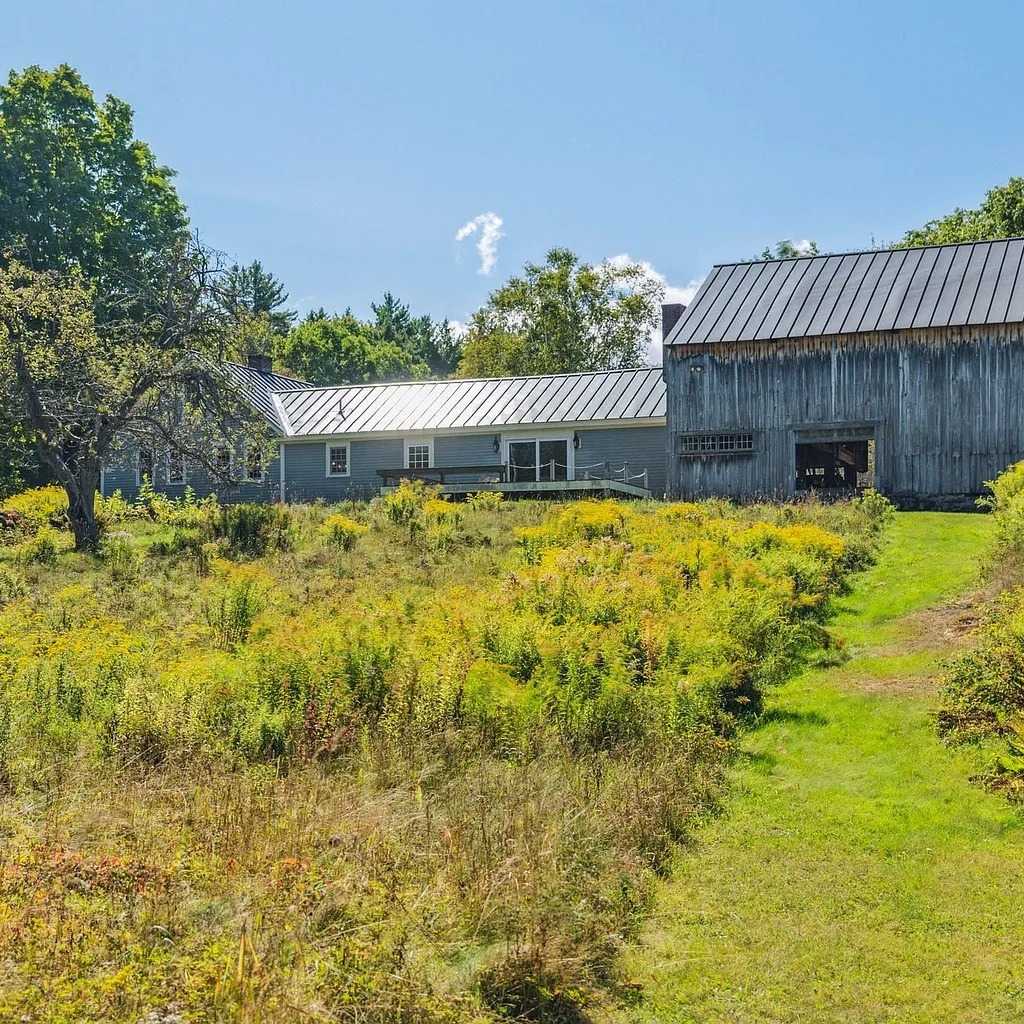
Aerial views capture the estate’s harmony with nature, where multiple buildings rest amid rock formations, winding driveways, and dense forest canopies.
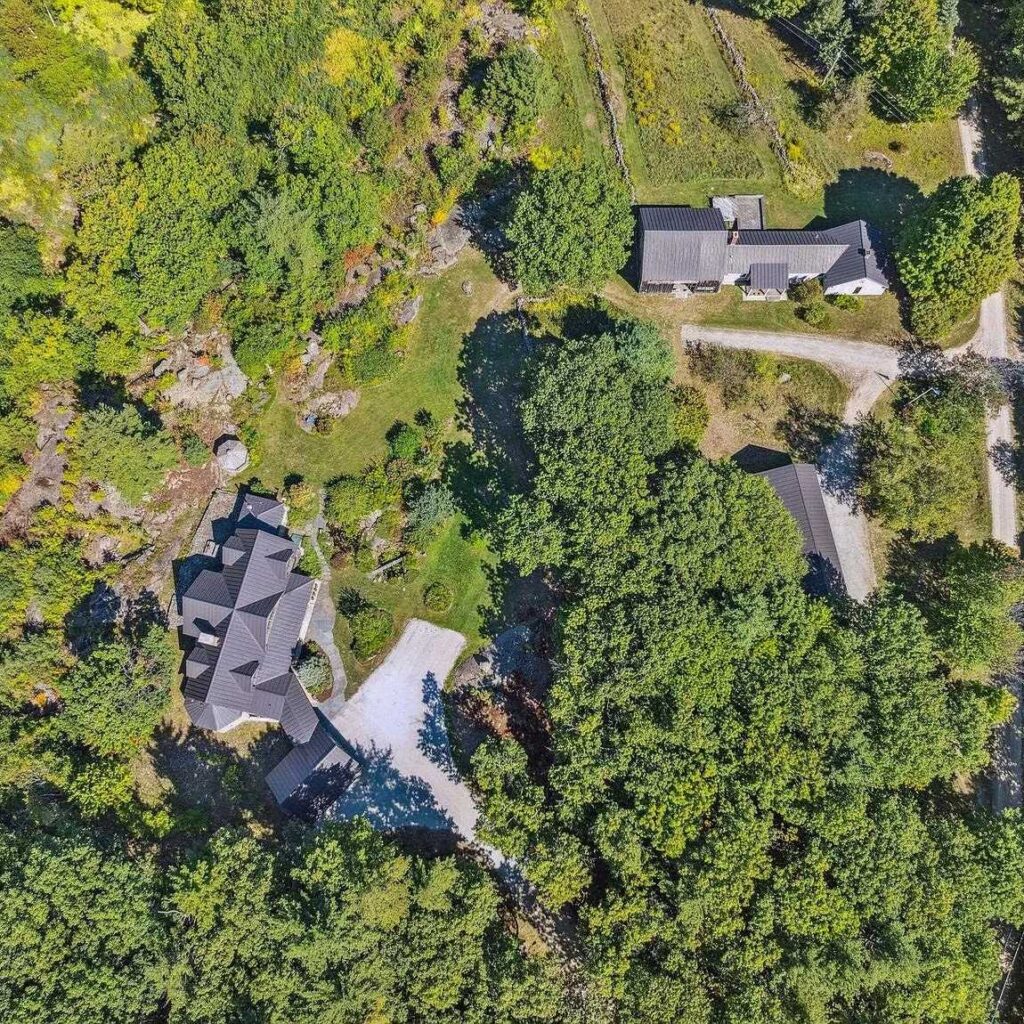
Behind an ancient stone wall, an aged timber barn basks in sunlight, its rustic wood tones contrasting beautifully against the vibrant green of the meadow.
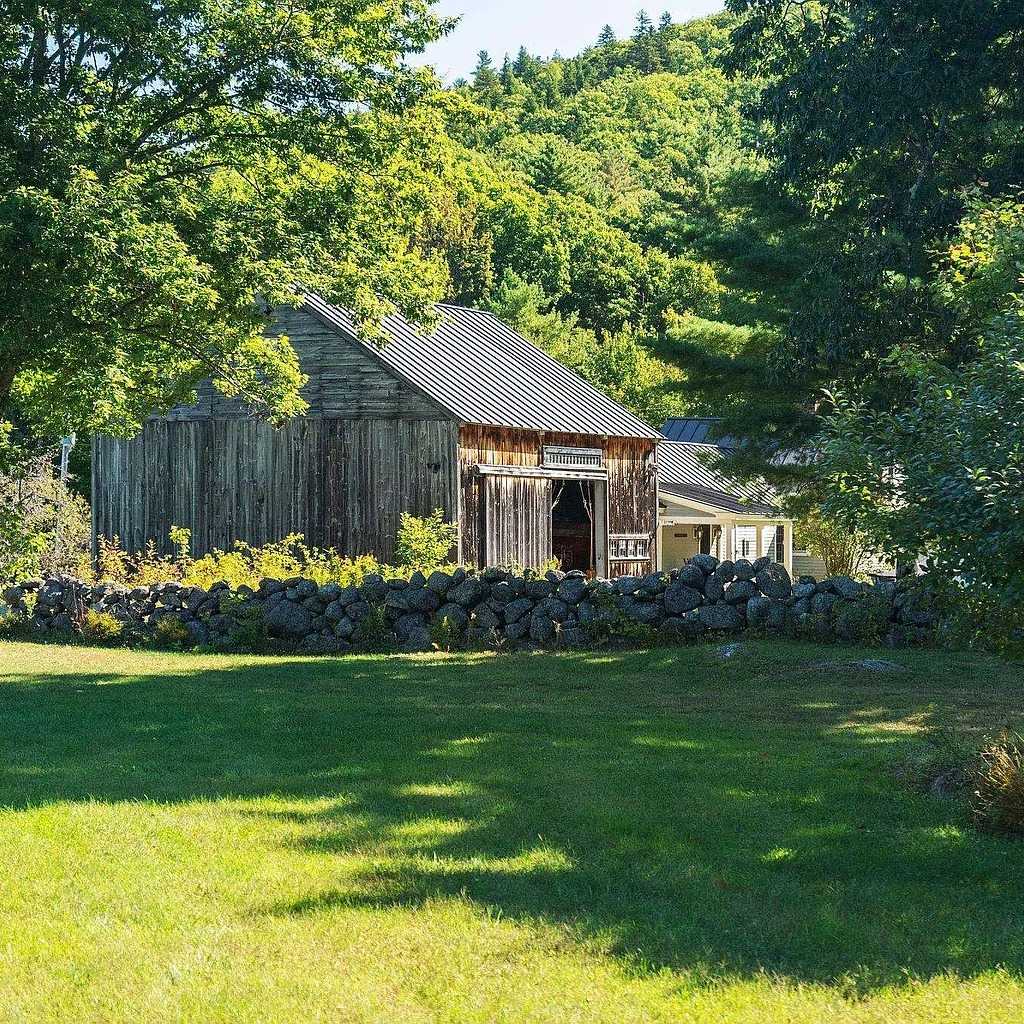
Two wooden rocking chairs and a small round table rest on the shaded porch, offering a tranquil corner surrounded by blooming hydrangeas and forest air.
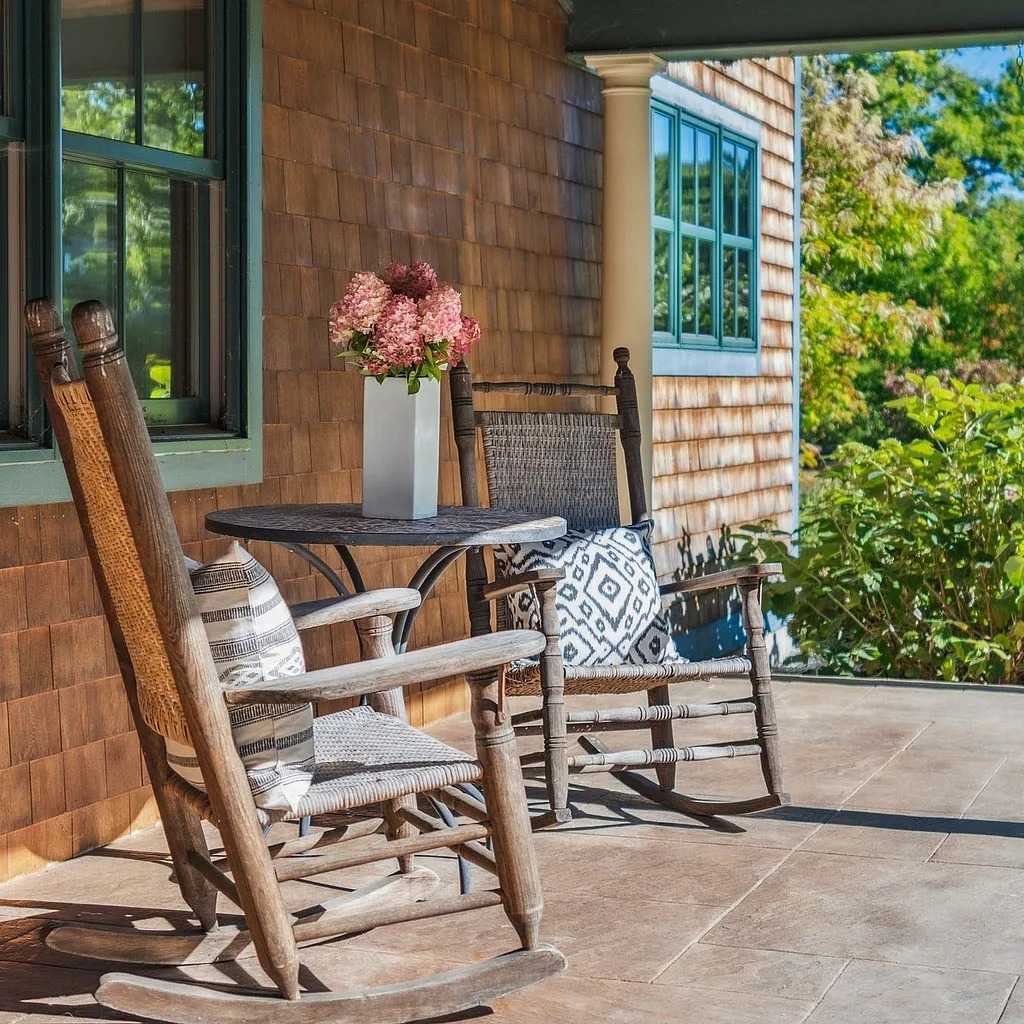
Stone pavers curve through lush greenery toward a tranquil pond, where water lilies float beside boulders under the shade of towering forest trees.
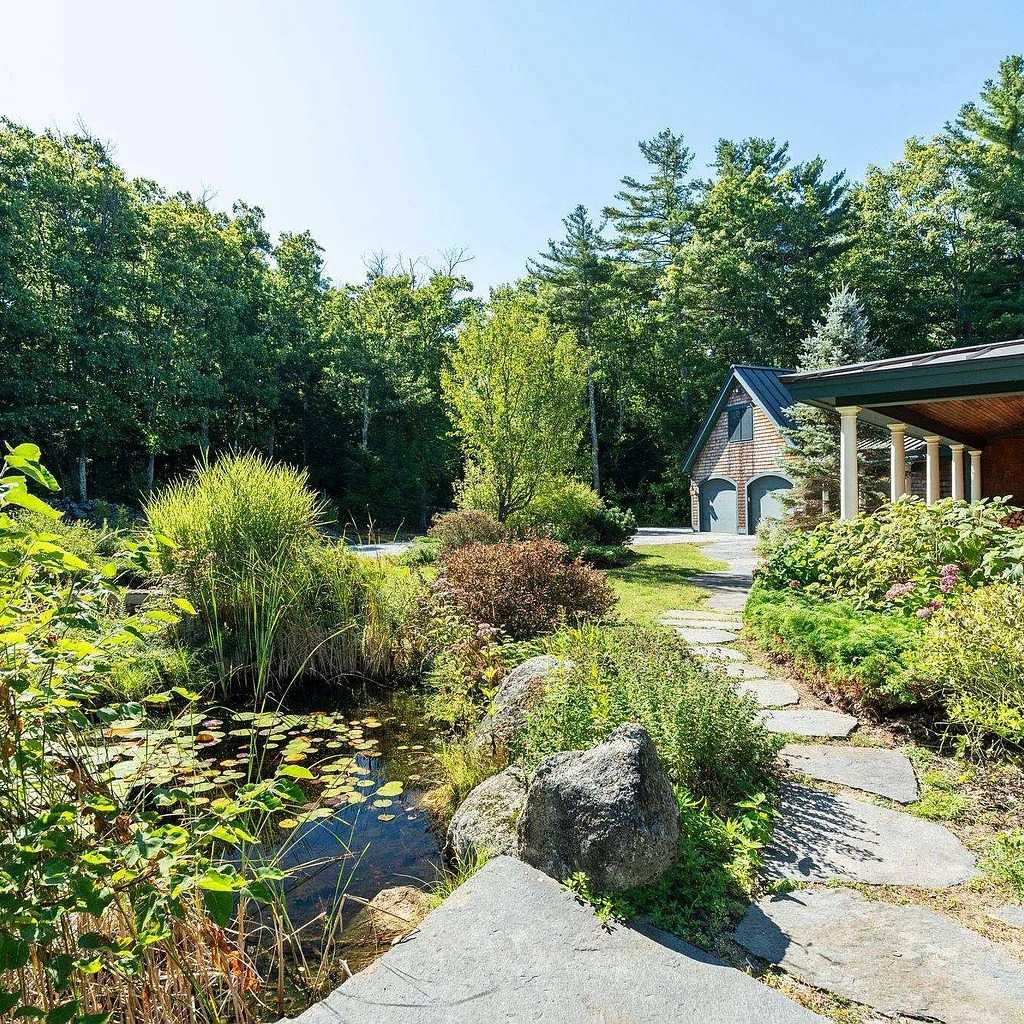
Warm Interior Views
Sunlight floods an expansive great room framed by exposed beams, soaring ceilings, and panoramic windows that reveal breathtaking mountain views beyond the stone fireplace.
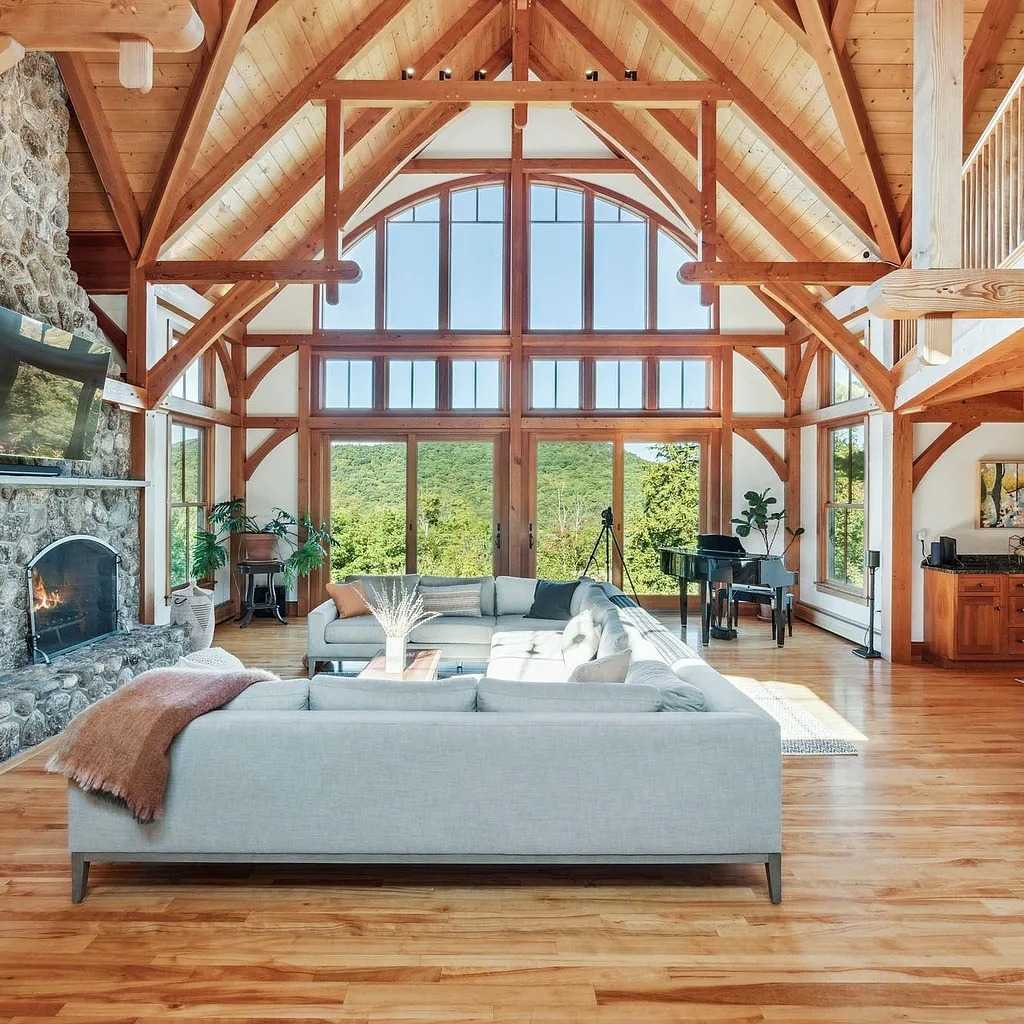
Massive arched windows rise above a gray sectional in a timber-frame living room, drawing the eye to endless rolling hills outside.
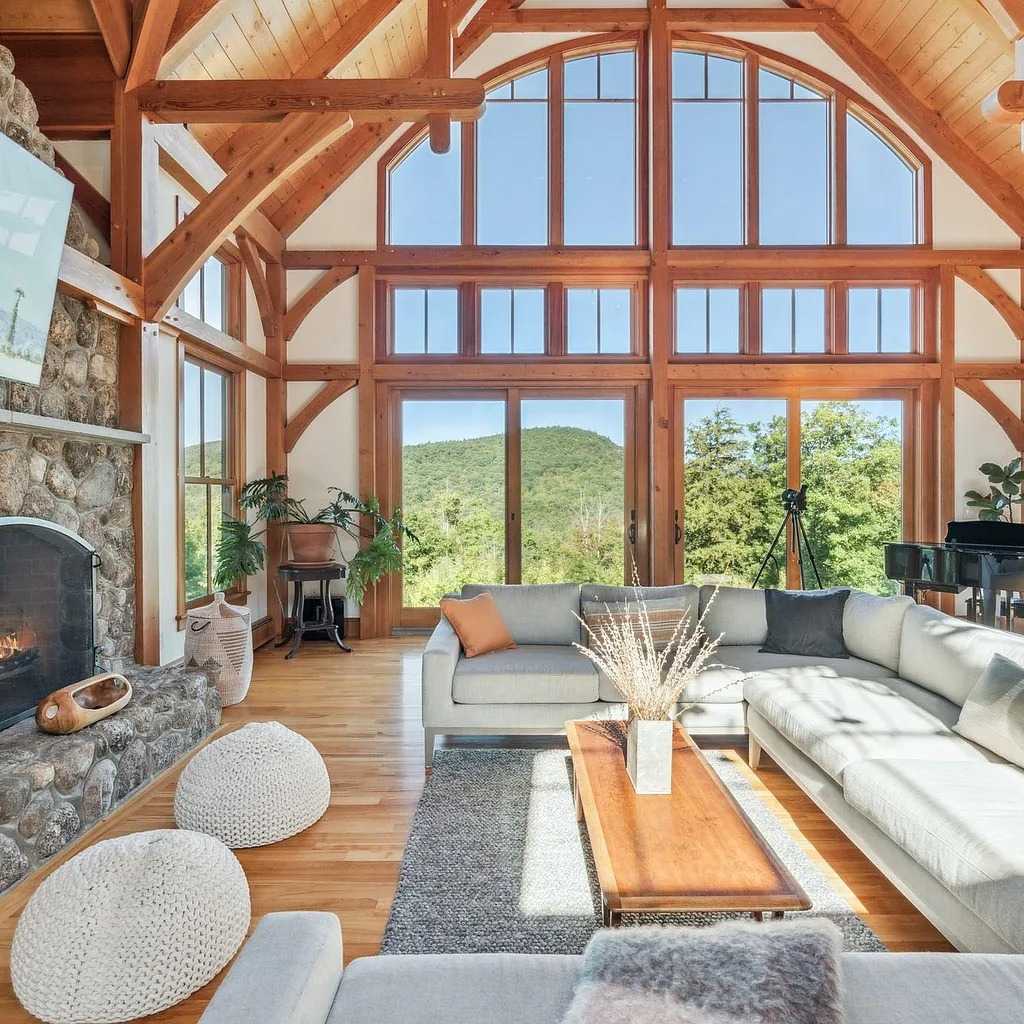
Rustic wood paneling and a bold patterned rug add warmth to a spacious lounge featuring a leather sofa, open shelving, and a cozy kitchenette.
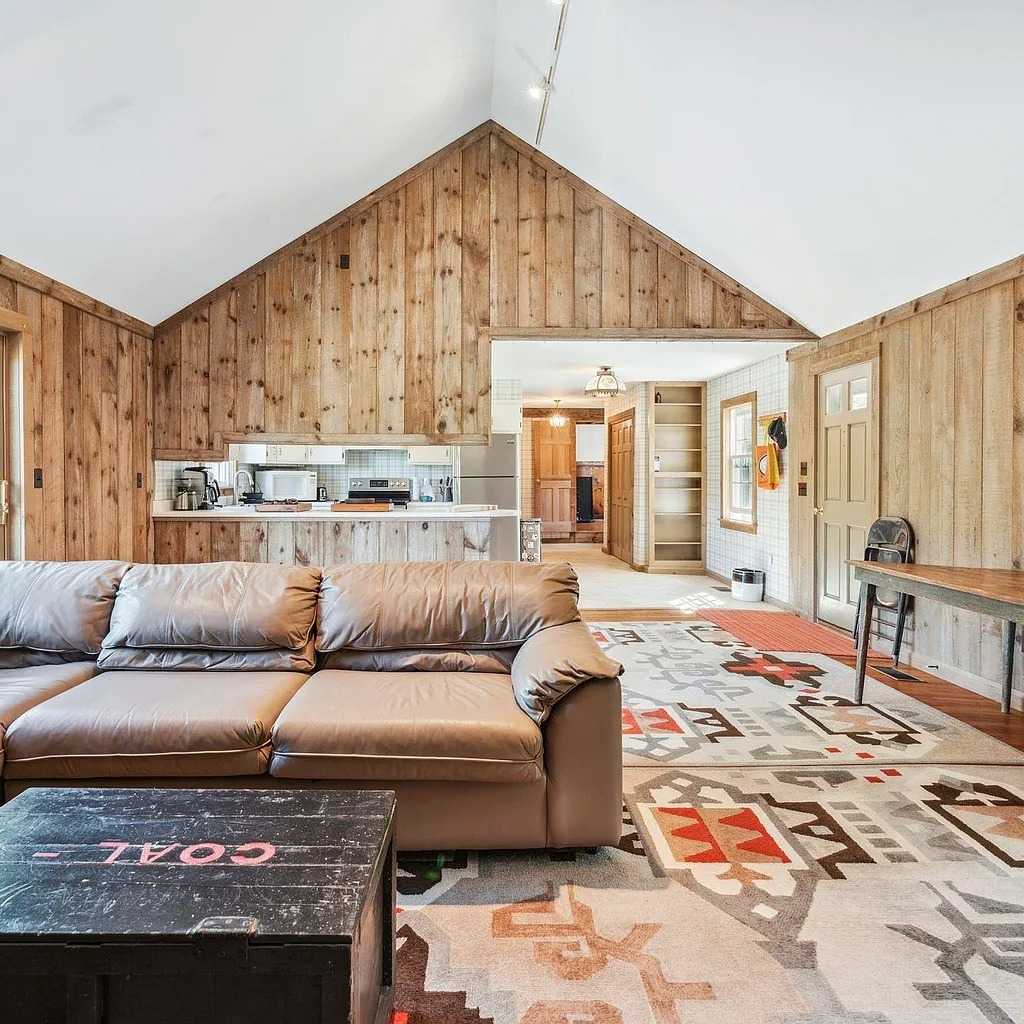
Wide plank floors and exposed beams accent a charming sitting room anchored by a black wood-burning stove and framed by classic double-hung windows.
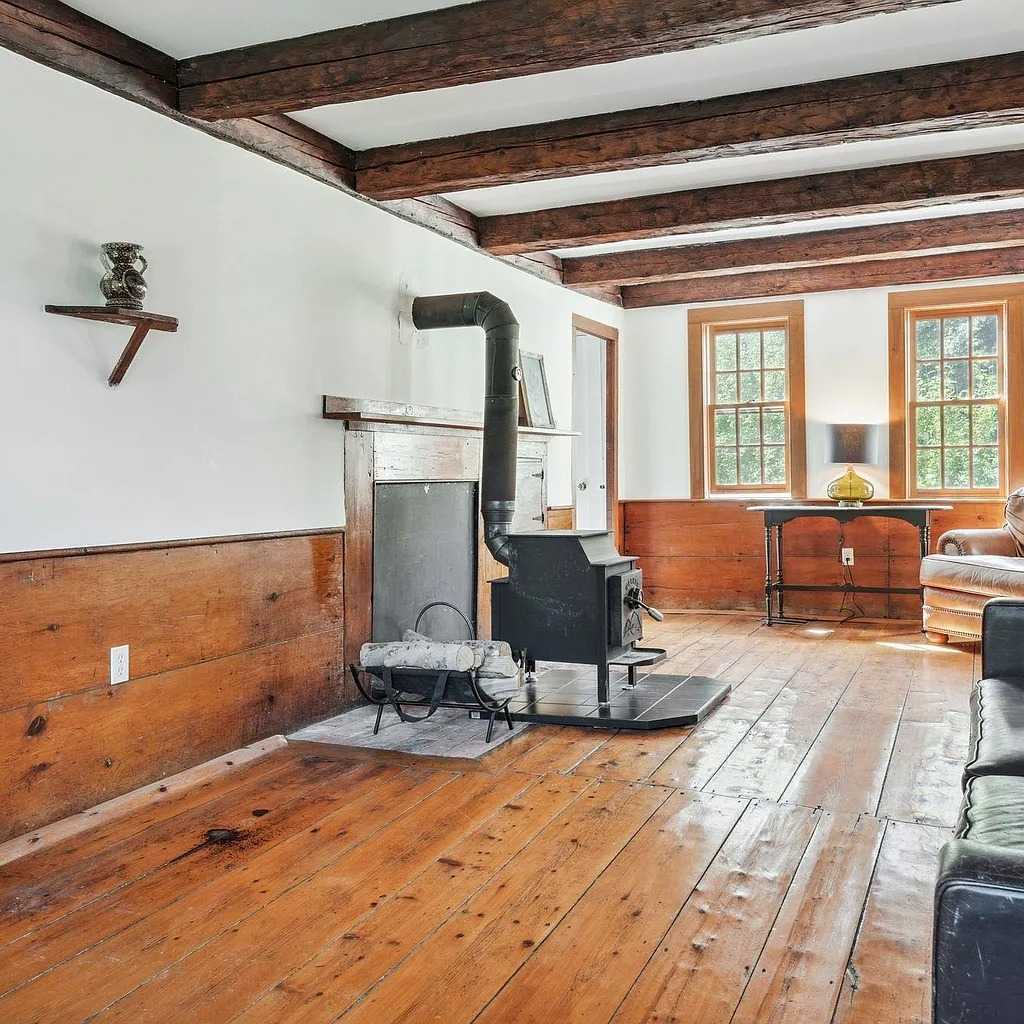
A bright kitchen with plaid wallpaper features white cabinetry, stainless appliances, and a centered window framing lush outdoor greenery.
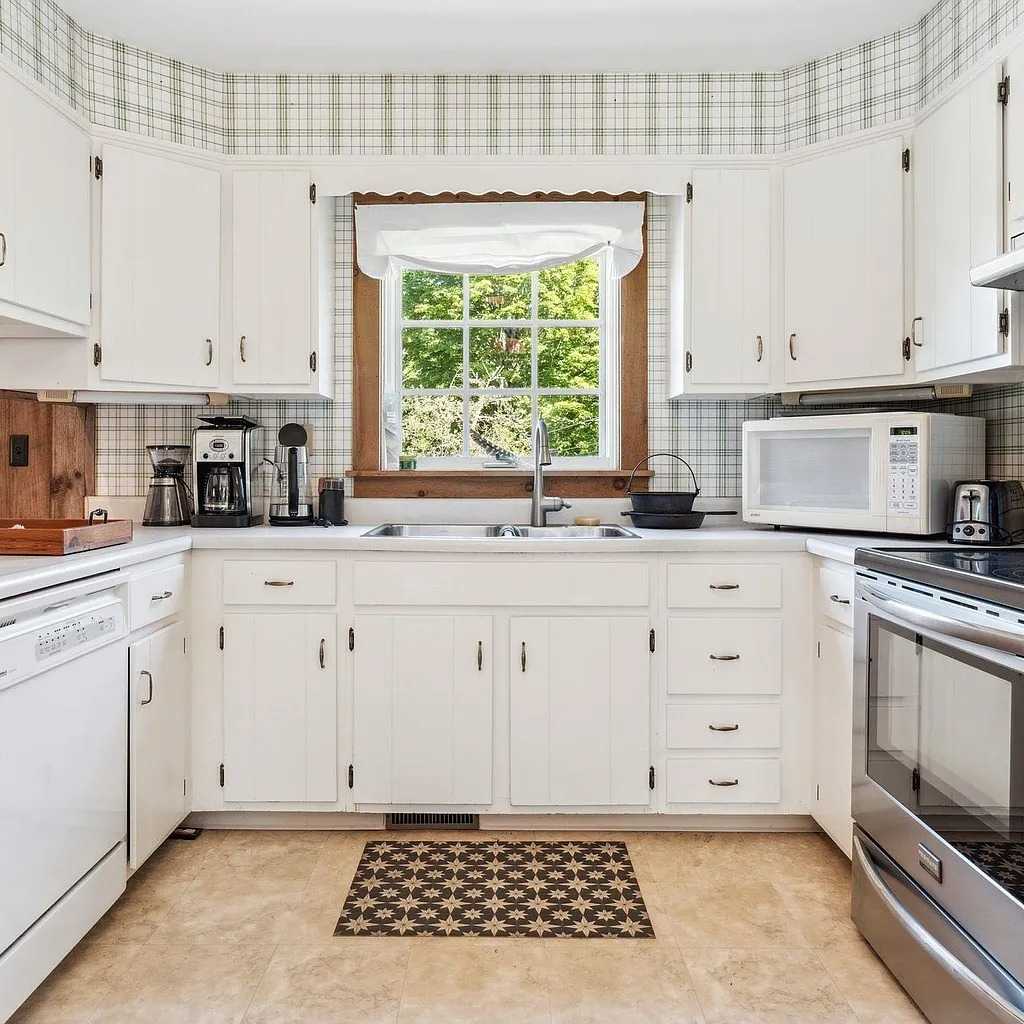
Natural wood tones and granite counters enhance a farmhouse kitchen complete with beamed ceilings, warm lighting, and high stools along the breakfast bar.
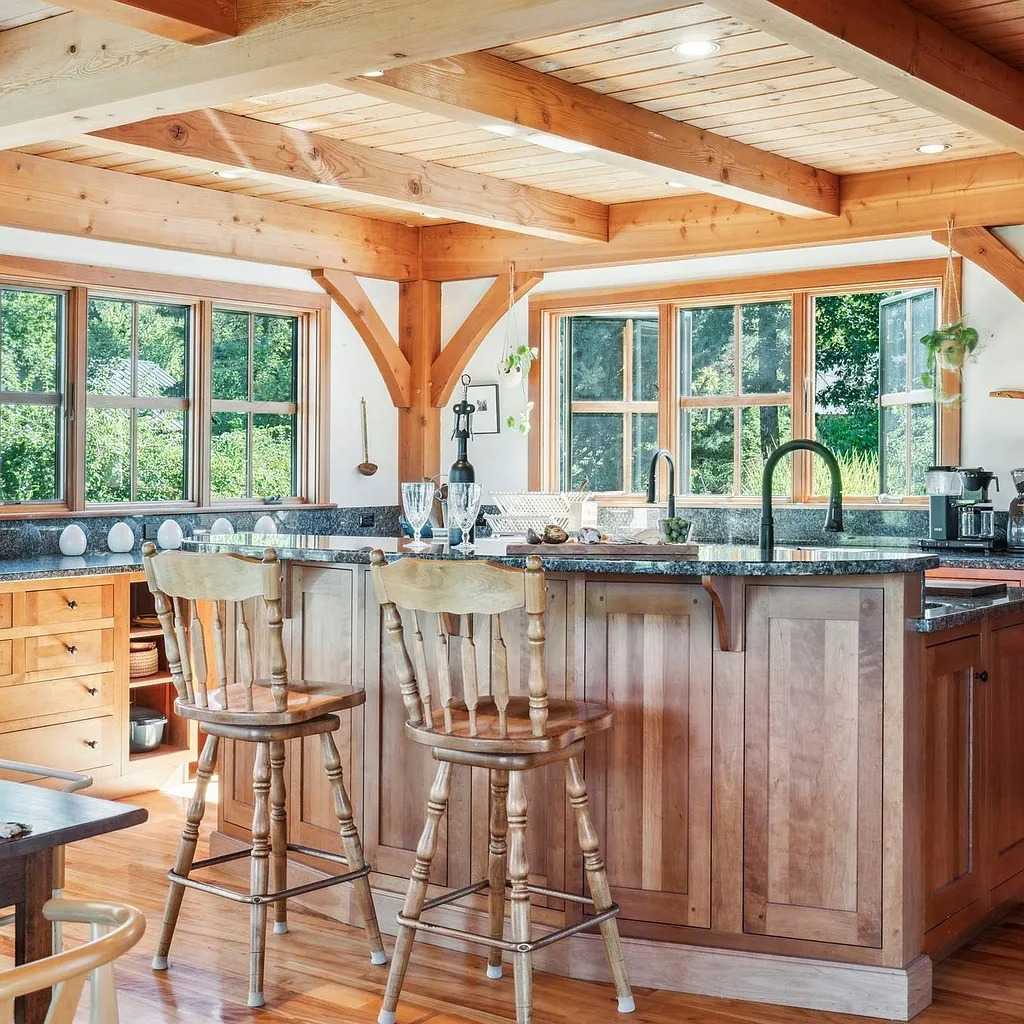
Vaulted ceilings and rich timber framing highlight a serene bedroom with a large window overlooking forested hills and a soft neutral rug underfoot.
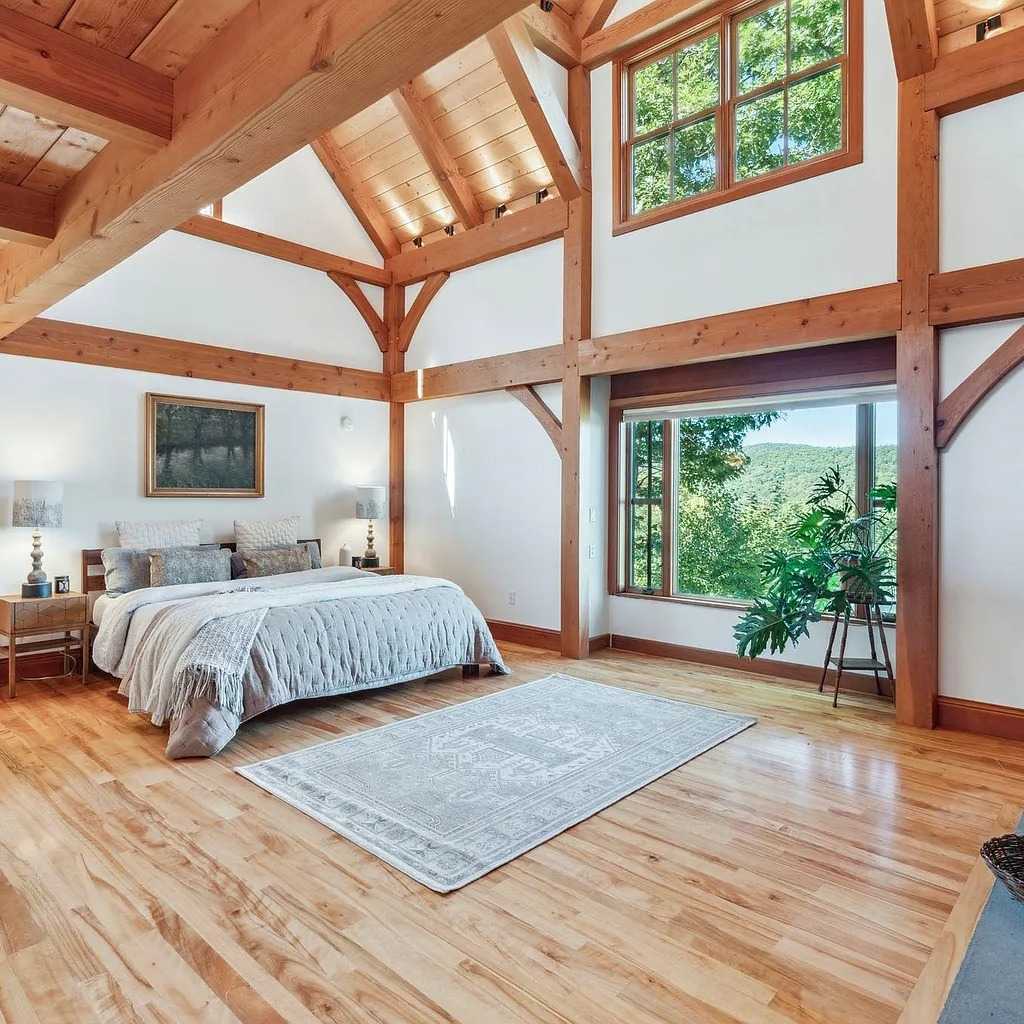
Sunlight filters through a dormer window into a cozy loft bedroom furnished with twin beds, striped linens, and rustic exposed beams.
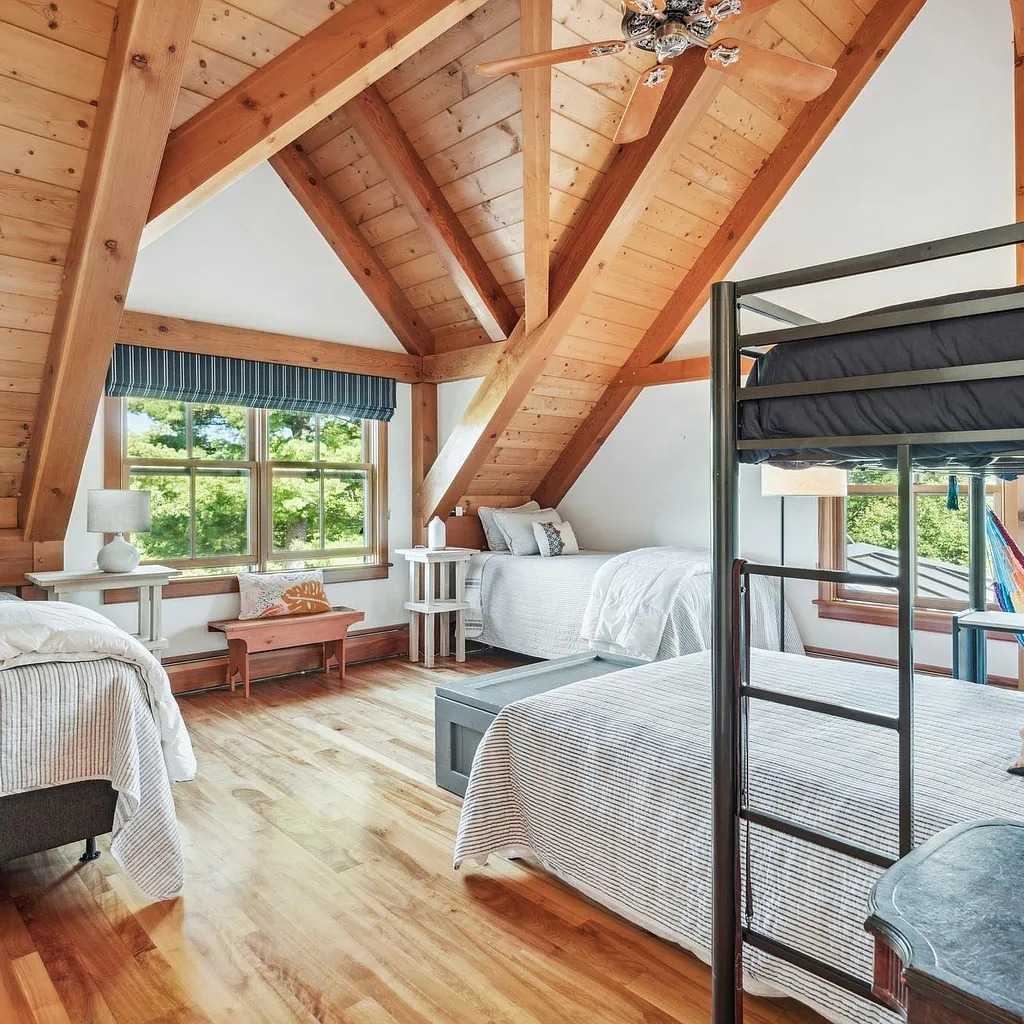
Patterned wallpaper and polished wood accents fill a vintage-style guest room featuring twin beds, a minimalist chair, and soft natural light from a single window.
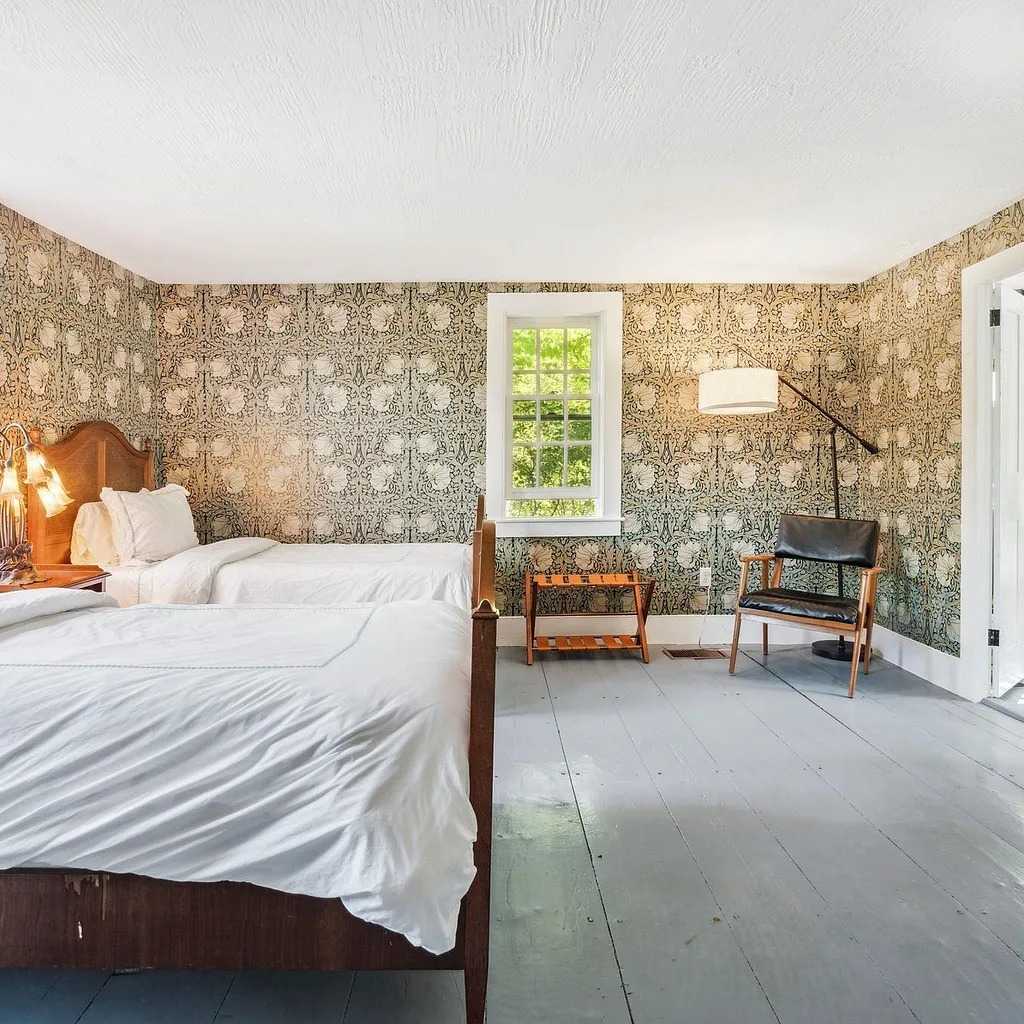
Sunlight streams through exposed timber beams in a bright bathroom featuring diamond-patterned tiles, a pedestal sink, and a glass-enclosed shower nook.
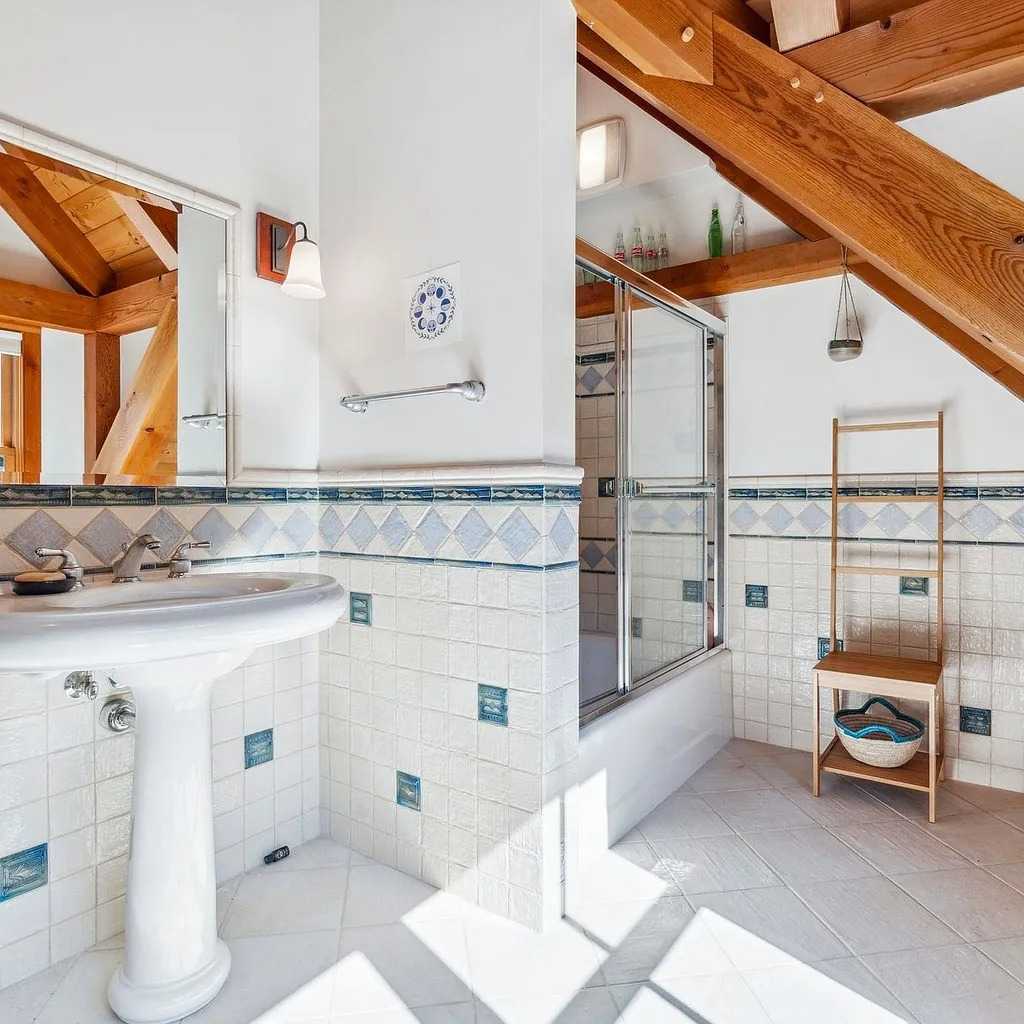
A spacious game room showcases a billiards table, ping-pong setup, and treadmill, blending recreation with relaxation beneath low beams and soft carpeting.
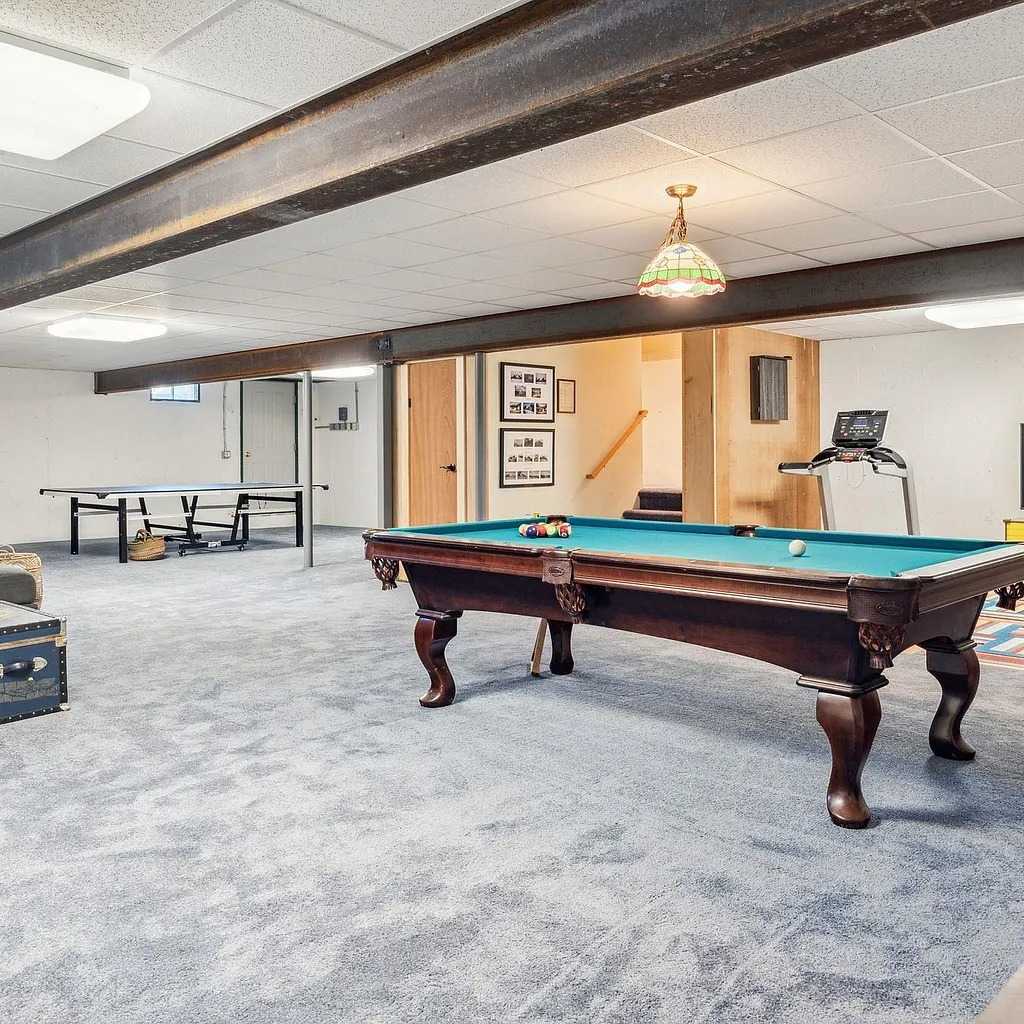
Rough-hewn timber framing and weathered floors define a rustic barn interior transformed into a multi-purpose workshop complete with tools, gym equipment, and open lofts.
