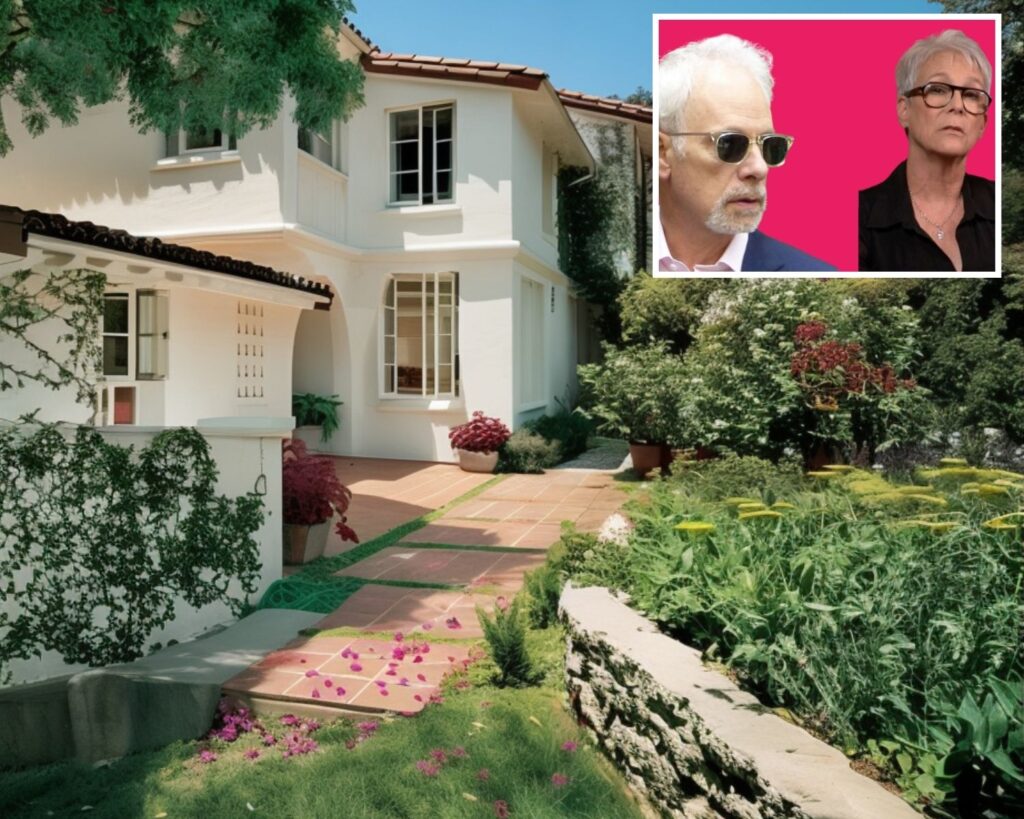
Jamie Lee Curtis and her husband, filmmaker Christopher Guest, made a deeply personal real estate move when they quietly purchased the lot next to their longtime Los Angeles home.
The couple, who have lived in their Spanish Colonial Revival house for over three decades, acquired the adjoining parcel not for expansion or luxury — but to preserve the privacy and serenity of the place Curtis has described as “where our family happened.”
The decision underscores the pair’s lifelong attachment to the canyon property below Pacific Palisades, a house that has evolved alongside their family, careers, and creative lives.
A Home With Family at Its Core
Curtis first purchased the 1920s Spanish-style home decades ago, and from the start, it represented far more than a Hollywood address.
Over the years, the actress and her husband transformed the residence into a warm, light-filled sanctuary with help from architect Michael Lehrer. Together, they opened up the interiors, creating brighter, airier spaces while preserving the home’s Mediterranean soul.
In interviews, Curtis often referred to the house as “the stabilizer,” a grounding force through her life’s many changes — from her early acting years to her recent resurgence with Everything Everywhere All at Once.
It was also the site of countless family milestones: both of their children, Annie and Thomas, chose to hold their weddings there, a testament to its emotional significance.
Preservation Over Expansion
Rather than upgrading to a flashier address or undertaking a major rebuild, Curtis and Guest opted for preservation.
Purchasing the neighboring lot gave them more breathing room — a rarity in this part of West Los Angeles — and allowed them to maintain the tranquil atmosphere they’ve cultivated for decades.
The additional land provided a buffer of privacy as well as potential space for gardens, guest quarters, and creative projects.
For Curtis, who also writes children’s books and essays from her home office, the property serves as a creative base.
The decision to acquire the adjoining lot reflected her commitment to protecting a space that has long nourished her artistry and family life.
A House That Reflects a Life of Balance
Architecturally, the home has retained its Spanish Colonial Revival elegance while evolving to meet modern needs.
The renovation by Lehrer and interior designer Jan McFarland Cox balanced the structure’s original character with a minimalist, contemporary sensibility. Dark wood floors contrast with whitewashed walls, while large windows frame the canyon’s eucalyptus trees.
Throughout the home, every detail carries a personal story — from heirlooms belonging to Curtis’s parents, Tony Curtis and Janet Leigh, to Christopher Guest’s musical instruments, which often filled the kitchen with sound during family gatherings.
The décor mirrors Curtis’s philosophy of living simply yet meaningfully: fewer possessions, more purpose.
A Picturesque Tour
Ivy climbs the walls of the sun-drenched façade, where blooming bougainvillea and manicured shrubs surround tall windows overlooking the verdant landscape.
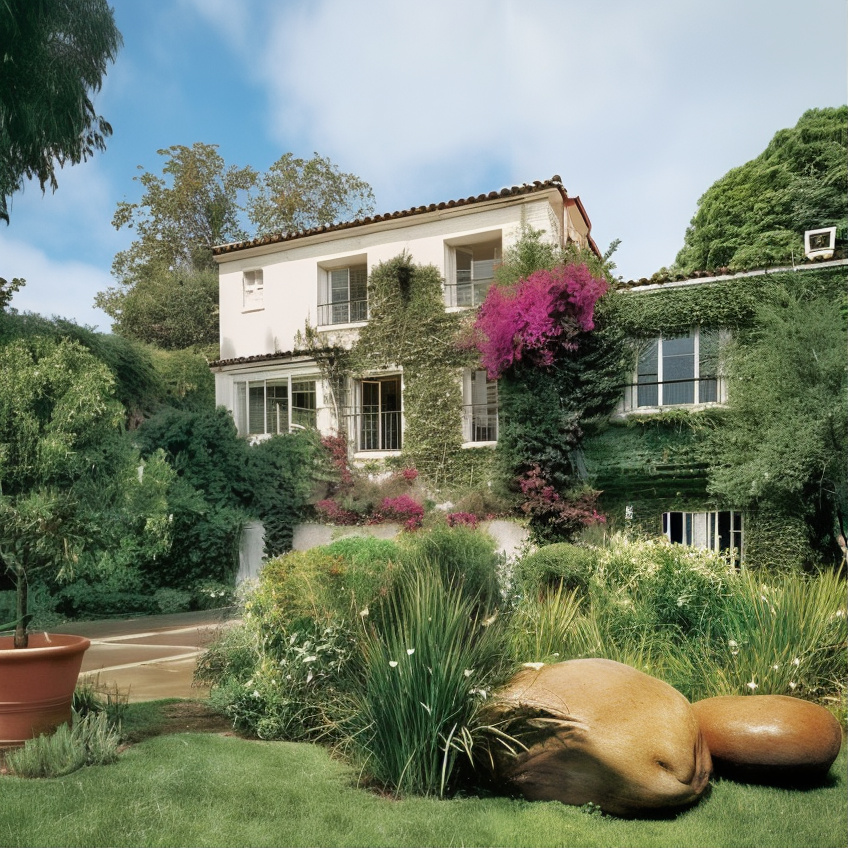
A bright patio setup pairs blue-hued furniture with glassware and citrus accents, creating a refreshing outdoor space that blends seamlessly with the cozy indoor lounge.

Tall trees and dense foliage embrace the turquoise pool, where a golden ball and ceramic vase add playful charm to the serene garden retreat.

Warm tones and rustic beams define the inviting living room, featuring a red sofa, striped chairs, and a roaring fireplace that radiates homely comfort.
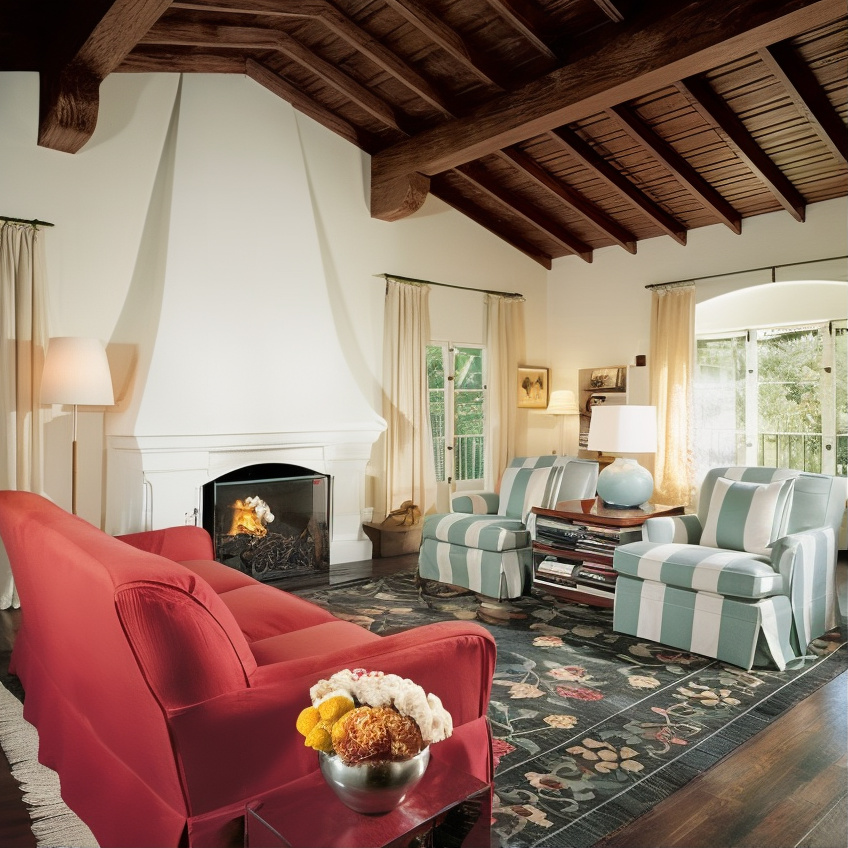
A refined dining area glows with natural light through wide windows, complemented by mint curtains, wooden furnishings, and soft peach-upholstered chairs.
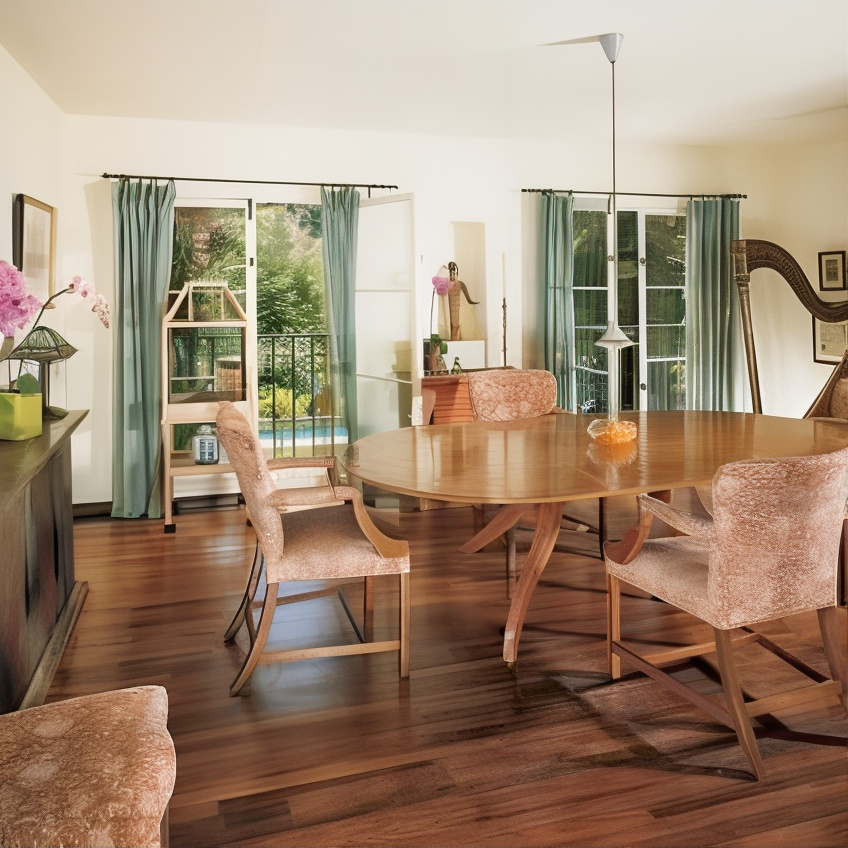
Frosted sliding doors reveal an organized pantry, where neatly stacked plates, glasses, and woven baskets bring a sense of calm precision to the storage space.
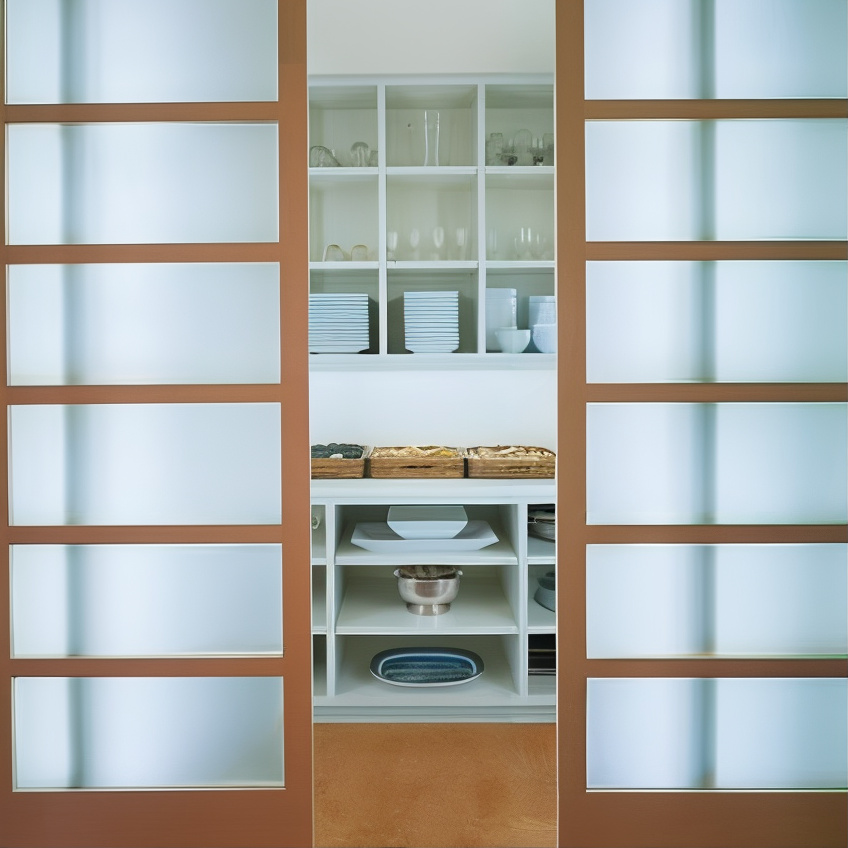
A narrow alcove with a single drawer and framed artwork draws focus to a green vase holding a pink blossom, offering understated sophistication.
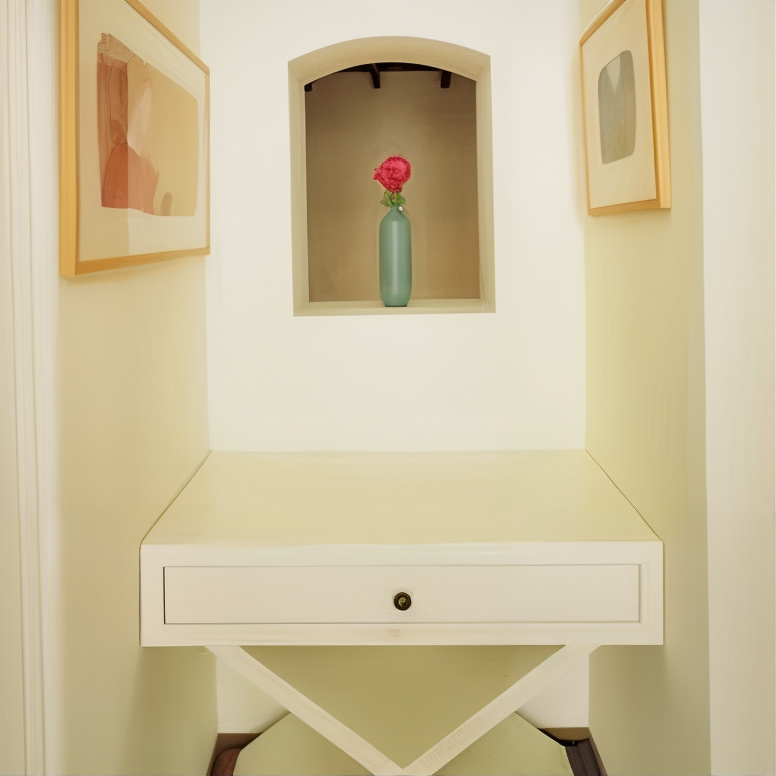
Creamy tones envelop the serene bedroom, featuring a picture window, relaxed seating, and a television nestled on a built-in console across from the bed.
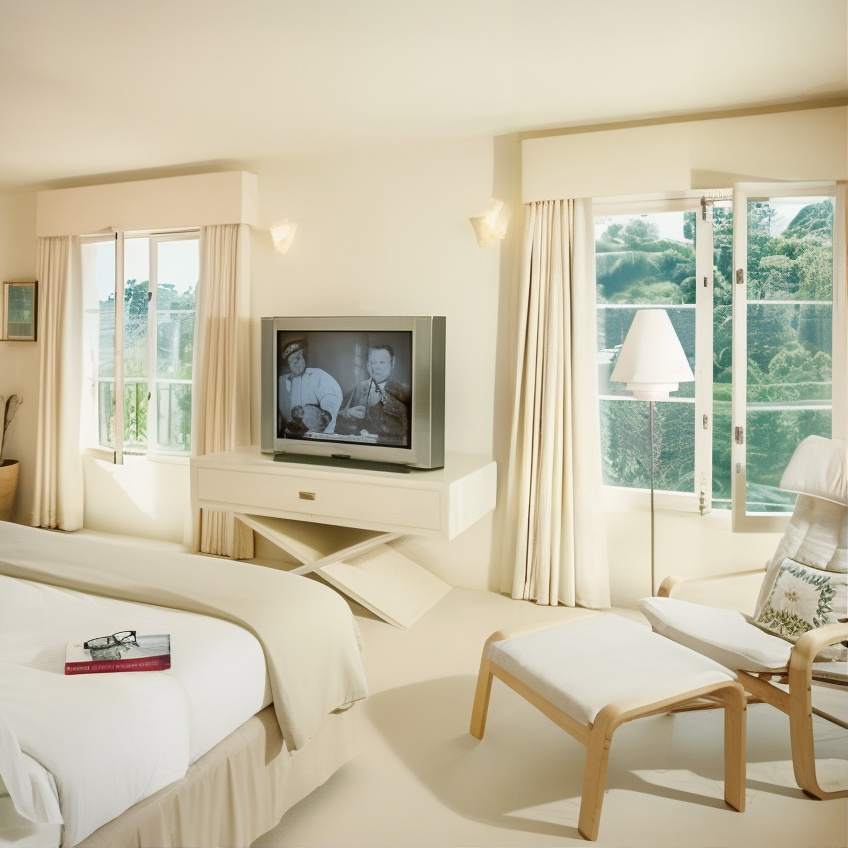
Polished wood countertops and modern appliances complement the airy kitchen, where soft lighting and minimalist furnishings create an effortlessly elegant culinary space.
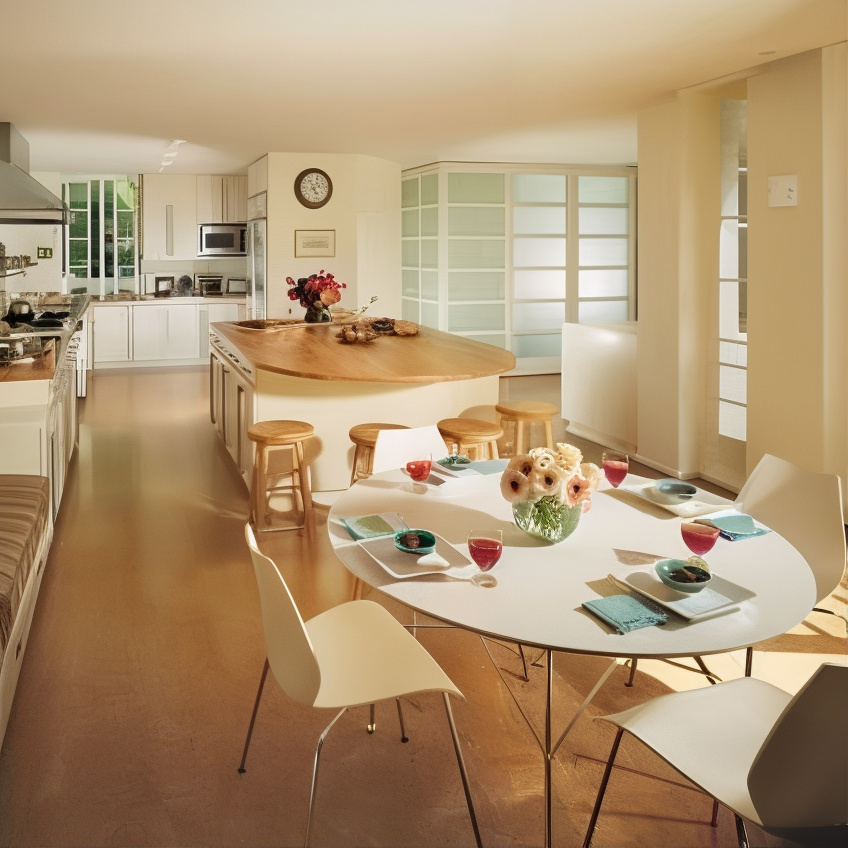
A Legacy Rooted in Love and Continuity
In a city known for constant reinvention, Curtis and Guest’s choice to expand their property instead of leaving it speaks volumes about their values.
Their Los Angeles home — once dark and dated, now open and timeless — has grown organically with them. The new lot ensures that legacy continues, offering the same space and privacy for future family moments that once made the house so special.
While many Hollywood couples move on to ever-larger estates, Curtis and Guest chose constancy over novelty — preserving a place where, as Curtis once said, “life really happened.”

