
After signing a blockbuster contract with the Atlanta Falcons, veteran quarterback Kirk Cousins made his relocation to Georgia official with the purchase of a $2 million mansion north of Atlanta.
The six-bedroom residence, surrounded by wooded acreage in Alpharetta, reflects the understated comfort and privacy that have long defined Cousins’ off-field life.
The move follows his departure from the Minnesota Vikings after six successful seasons, marking the start of a new chapter both professionally and personally.
His latest home captures the essence of “quiet luxury” — a refined Southern retreat suited to a player known for his discipline and poise.
A Fresh Start in the South
Kirk Cousins’ transition to the Atlanta Falcons in March 2025 came with one of the most lucrative contracts of his career — a four-year deal worth $180 million.
Just weeks later, the veteran quarterback purchased his new home in Alpharetta, a peaceful suburb roughly 30 miles north of downtown Atlanta. The acquisition signaled his family’s permanent relocation to Georgia, following years of stability in Minnesota.
The move south offered a chance for renewal, aligning with Cousins’ reputation as a leader who thrives in structure and preparation.
As he began offseason training under coach Raheem Morris, the quarterback settled into his new surroundings, balancing his professional focus with family life in a serene residential community.
Inside the Quarterback’s New Retreat
The 7,000-square-foot residence combines classic architecture with contemporary design details.
The brick-and-stone mansion opens with a two-story foyer and leads into airy living spaces with beamed ceilings, hardwood floors, and four fireplaces.
A chef’s kitchen with stone countertops flows into the family and dining rooms, creating an open layout ideal for gatherings.
The primary suite serves as a private sanctuary, complete with dual closets, a spa-style bathroom, and a soaking tub.
Other features include a home theater, gym, loft office, and a spacious unfinished basement that Cousins reportedly converted for workouts. Outdoor amenities include a pool, multiple terraces, and wooded grounds that provide privacy while still offering proximity to the city.
The property also grants access to a nearby private golf club, where members enjoy a designer course, clubhouse, and wellness facilities — fitting for a player who values both competition and calm.
Family and Off-Field Focus
Cousins and his wife, Julie, share two sons and have embraced their new Southern life with the same thoughtfulness that marked their Minnesota years.
Julie has shared glimpses of the family’s updates to the home — including adding four rocking chairs to the front porch and repainting exterior woodwork in deep, classic tones.
The couple’s move to Georgia reflects a lifestyle centered on faith, family, and community, values Cousins has carried throughout his NFL journey.
Despite his new base in Atlanta, he continues to maintain their Michigan lake home as a summer getaway, staying connected to the Midwest roots that shaped his career.
Timeless Estate Views
Towering pines and manicured hedges surround the expansive property, where a winding driveway leads gracefully toward the home’s inviting covered entryway.

Three carriage-style garage doors accent the home’s brick façade, offering ample space and a sense of refined craftsmanship across the expansive driveway.
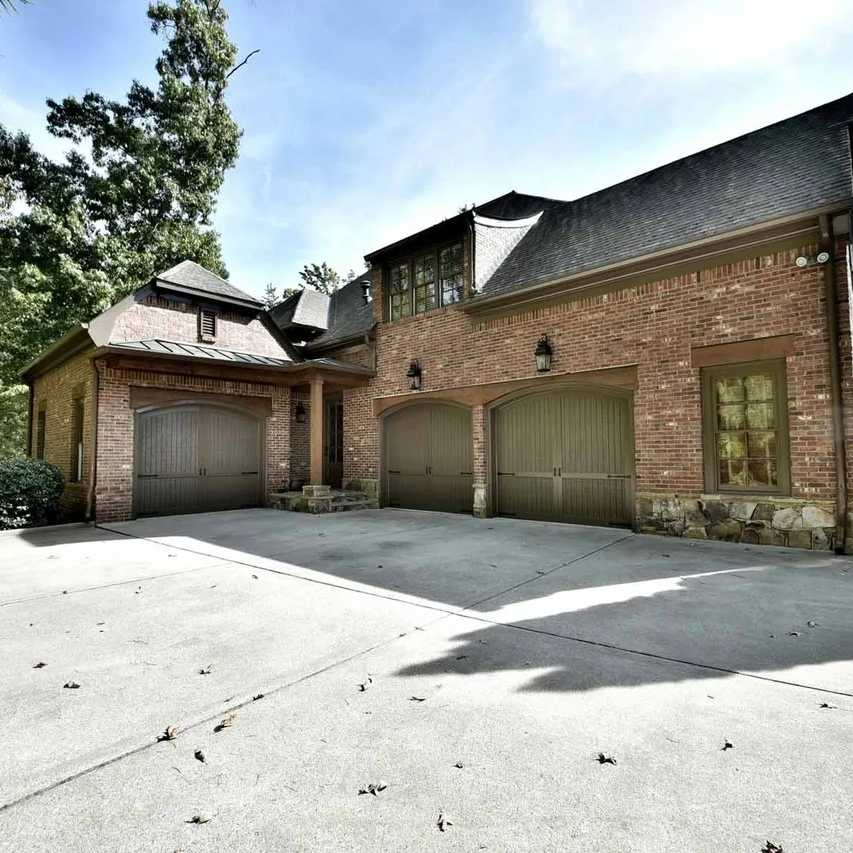
A sprawling clubhouse complex features multiple pools, shaded cabanas, and sun-drenched patios surrounded by tree-lined pathways and winding residential roads.
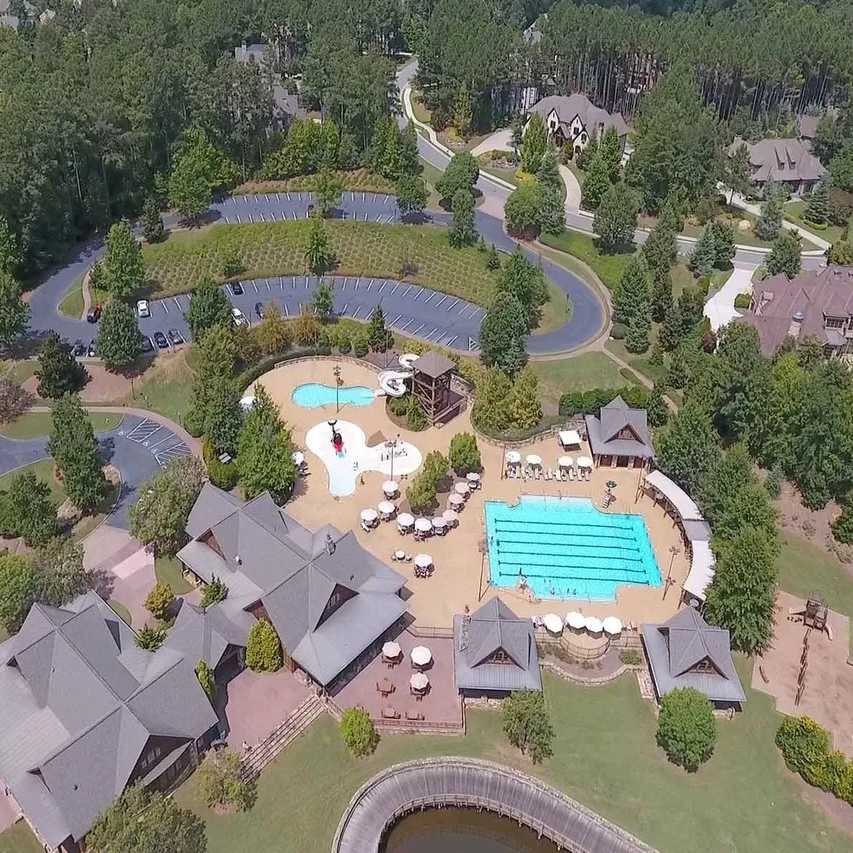
Tall slender trees form a peaceful woodland view, their green canopy filtering sunlight over the serene, forested backyard.

A tranquil golf course stretches across rolling terrain, where emerald fairways and reflective ponds create a picturesque landscape framed by distant neighborhoods.

Warm-toned wicker furniture and a brick fireplace fill the screened porch, blending rustic textures with the calming backdrop of the surrounding woods.
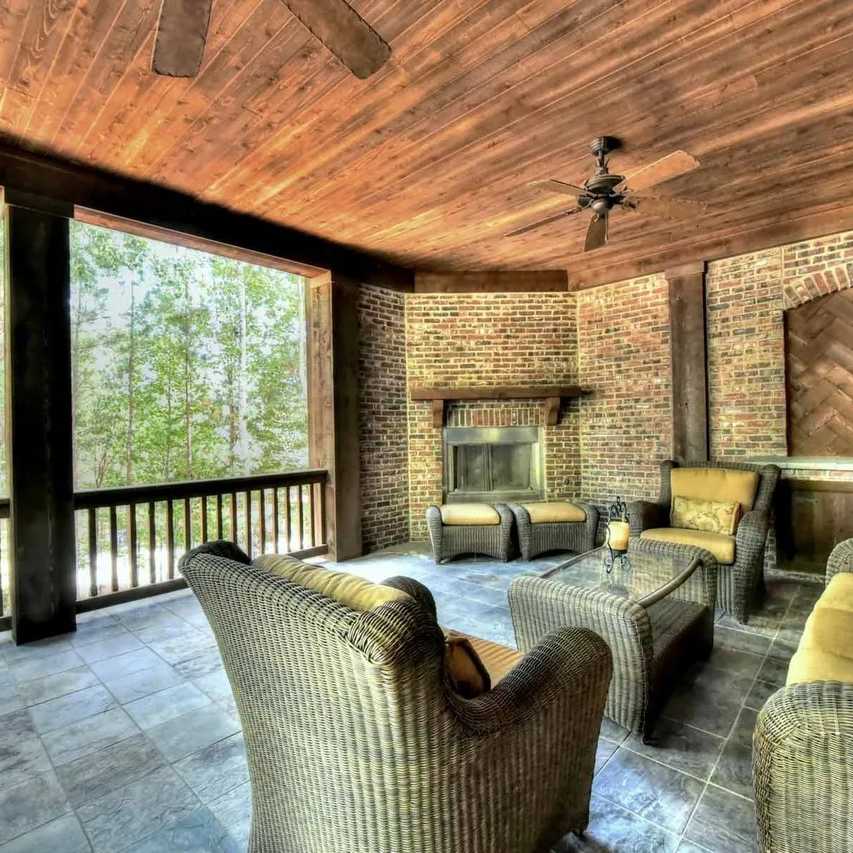
Graceful Home Interiors
Broad archways and elegant chandeliers define the entrance hallway, leading into a sophisticated dining area enriched with classic detailing and soft ambient lighting.
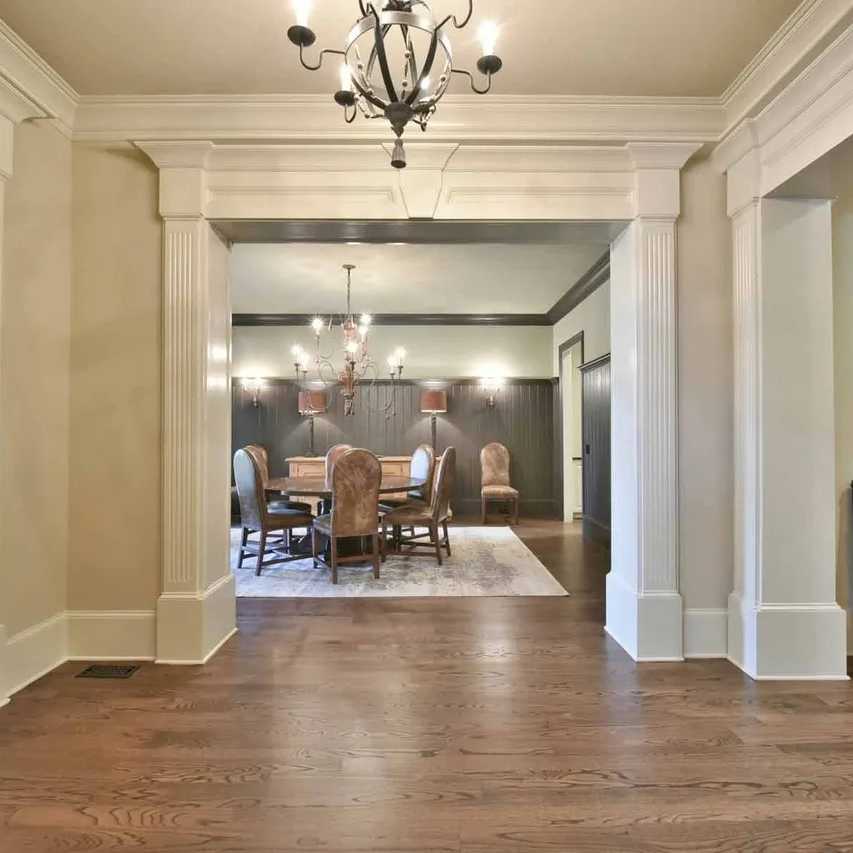
Paneled walls, built-in bookshelves, and a stately fireplace anchor the study, where plush armchairs and warm wood tones create a cozy, traditional retreat.
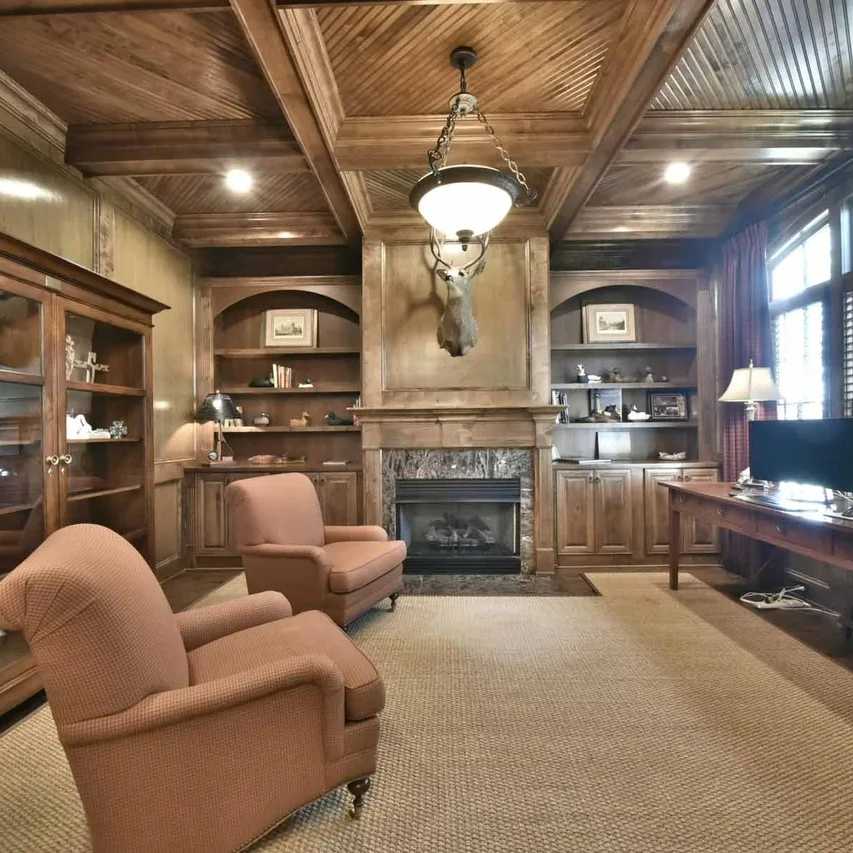
Vaulted ceilings and exposed beams soar above the grand living room, highlighting a towering stone fireplace that radiates rustic elegance and inviting comfort.
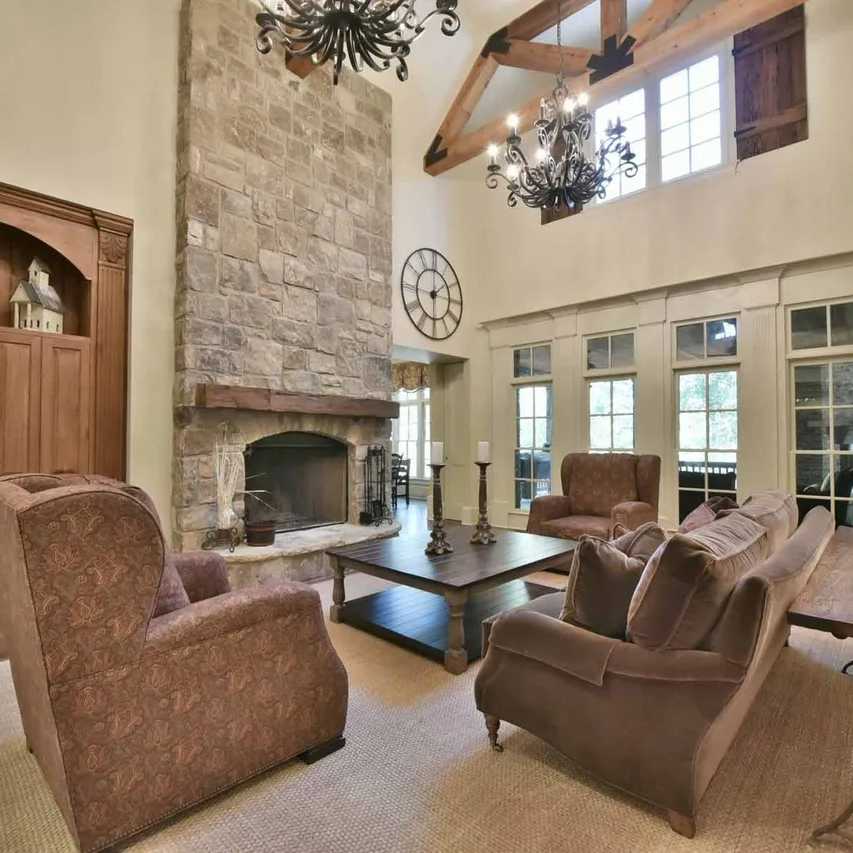
Towering stonework and vaulted ceilings frame the living room’s rustic fireplace, where rich wood accents and plush furnishings exude warmth and grandeur.
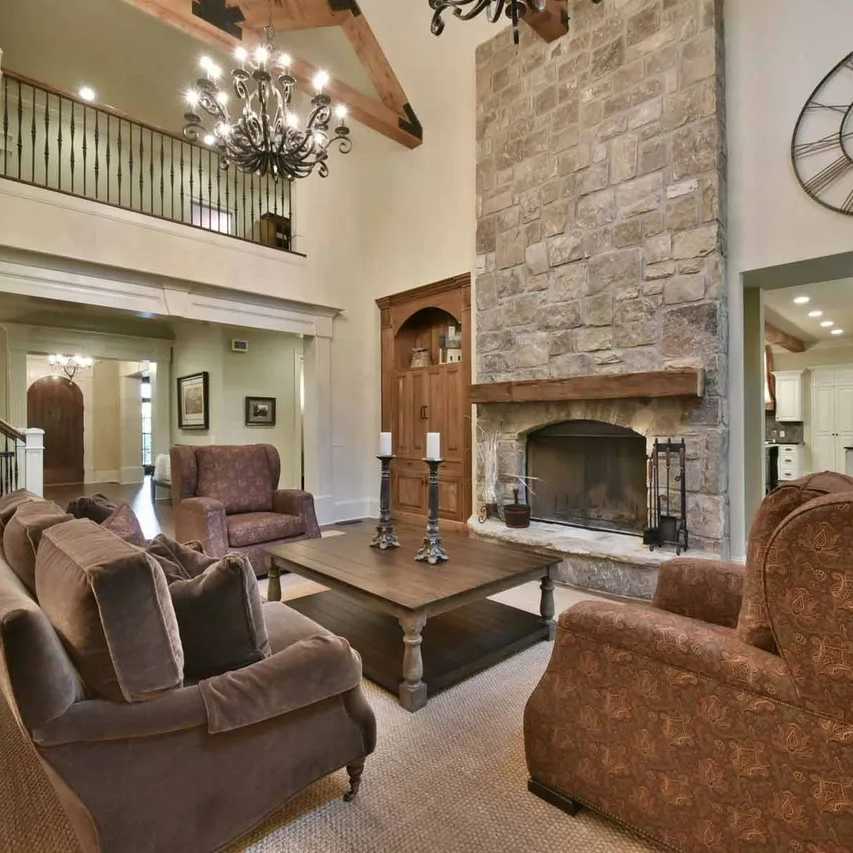
Exposed beams stretch across the ceiling above a grand stone hearth, creating a cozy ambiance that unites elegance and countryside character.
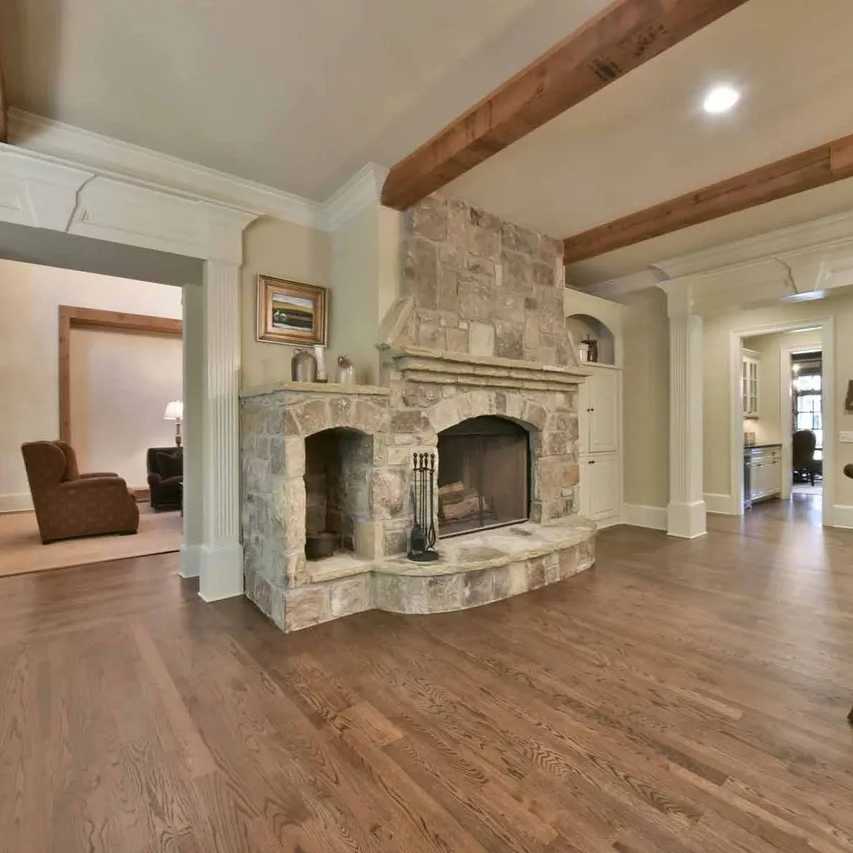
Warm paneling and ornate chandeliers bring a touch of vintage charm to the dining room, where leather chairs surround a polished wooden table.
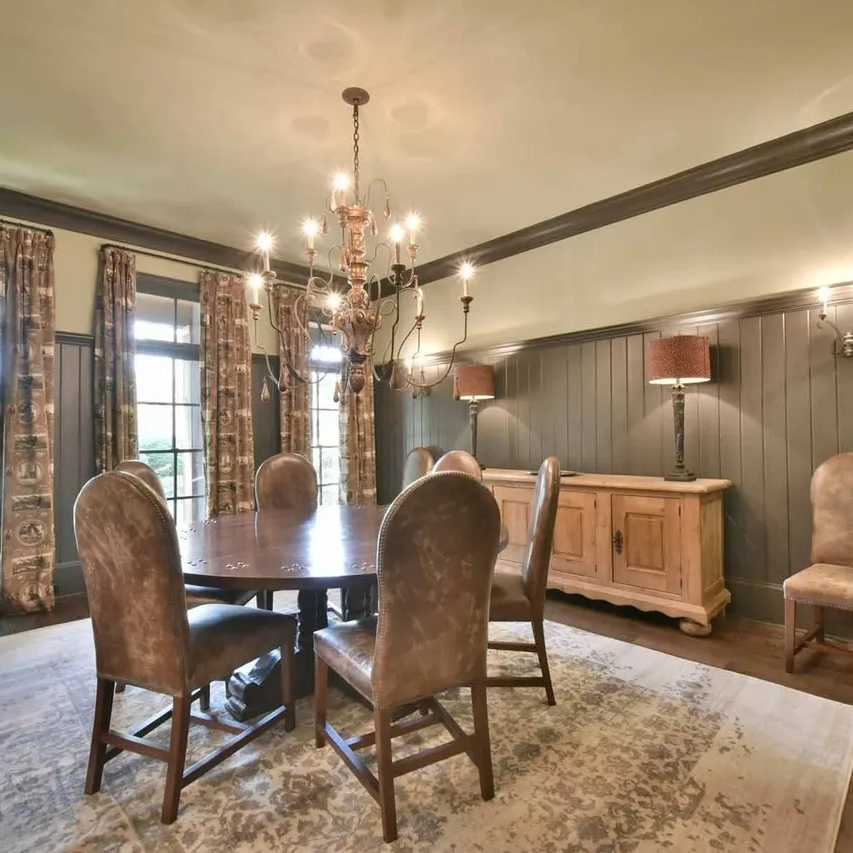
Large windows framed by patterned drapery fill the breakfast room with natural light, illuminating a dark wood dining set beneath a classic iron chandelier.
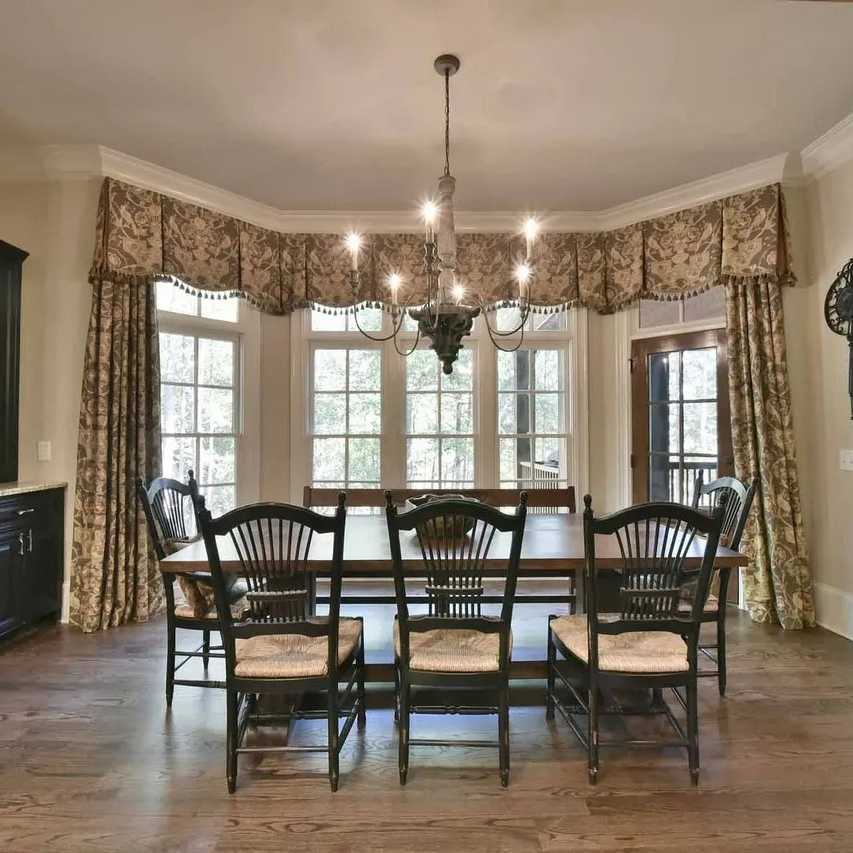
Glass-front cabinetry and soft underlighting enhance the butler’s pantry, where sleek countertops and a built-in wine cooler add refined functionality.
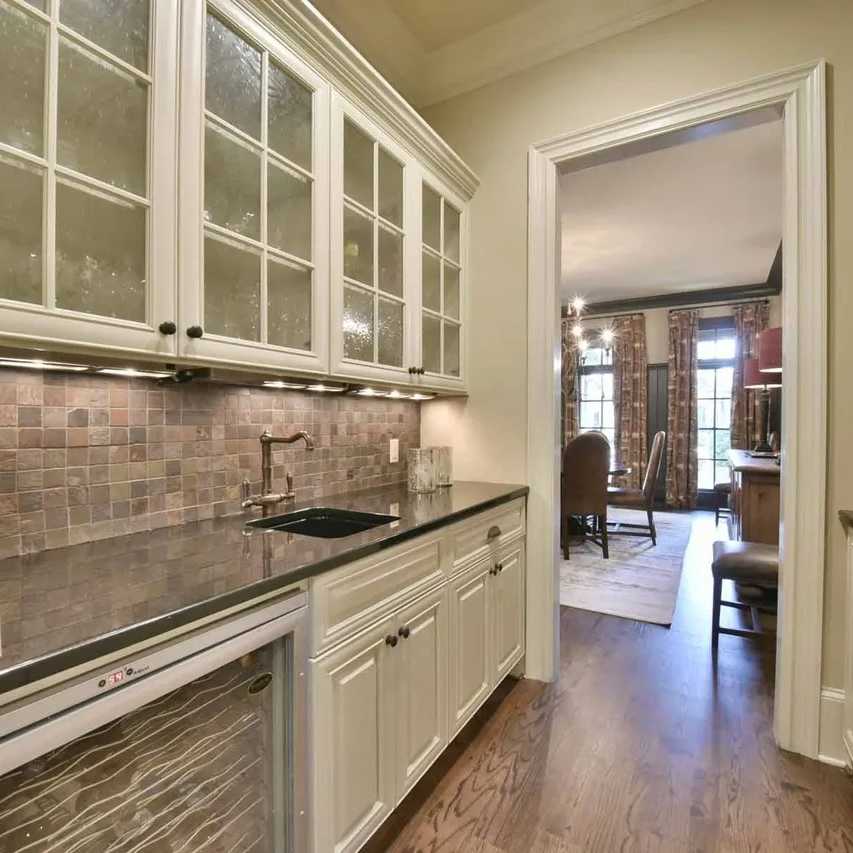
Pendant lights cast a soft glow over the spacious kitchen island, complementing the stone fireplace and exposed beams that add rustic sophistication.
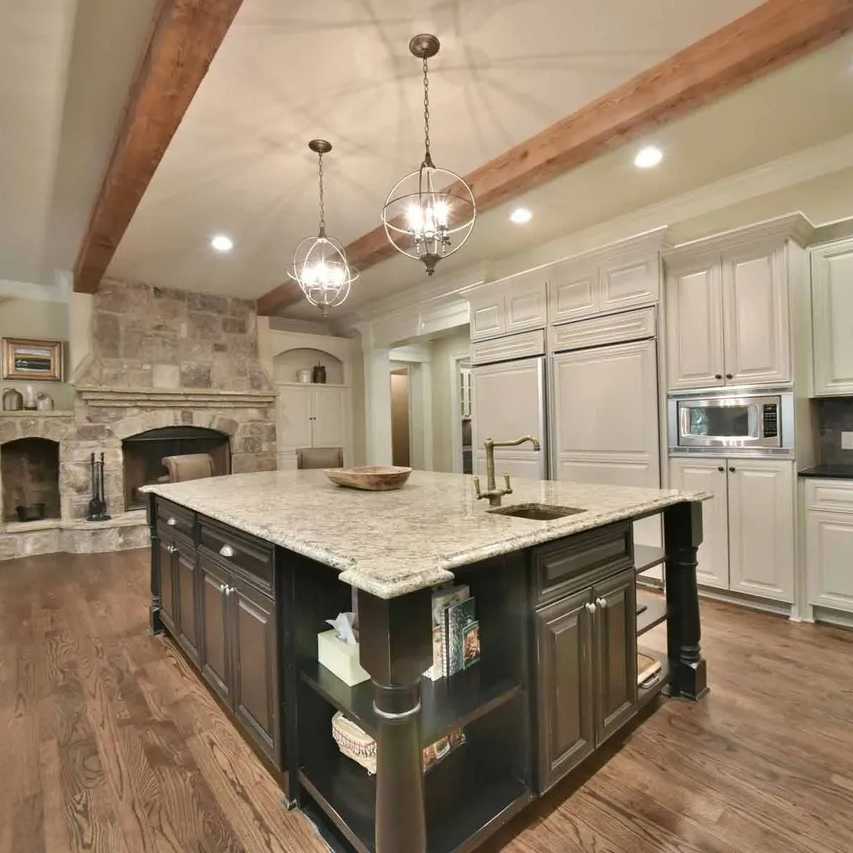
A gleaming stainless-steel range sits beneath a bold copper hood, blending traditional textures with modern luxury across the kitchen’s warm neutral palette.
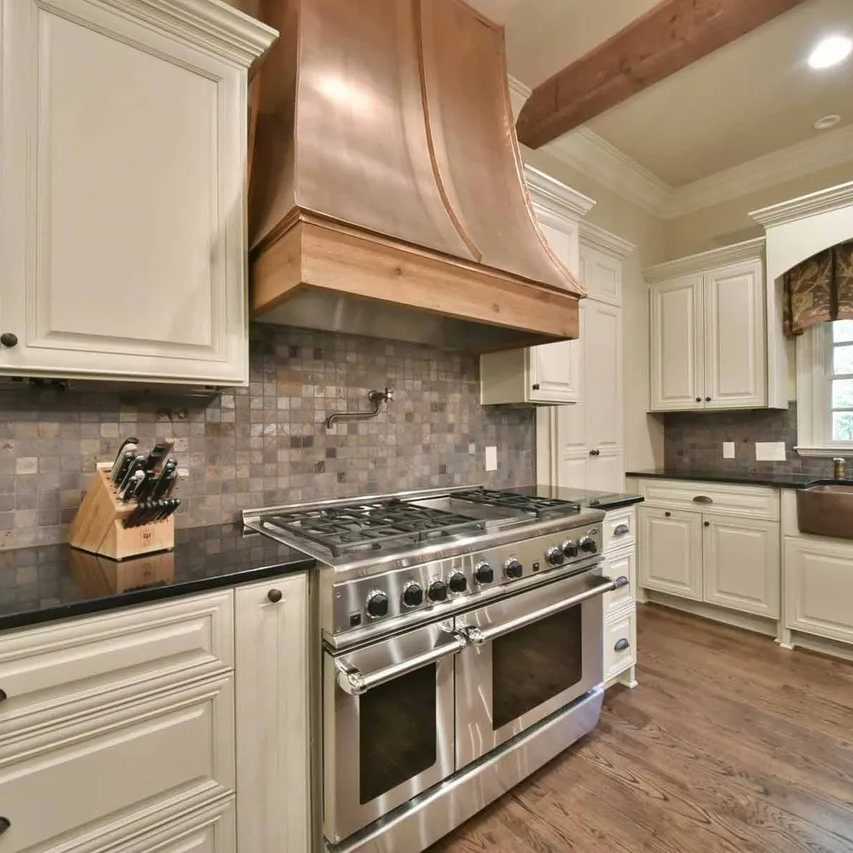
Pastel green walls and a pink chandelier fill the nursery with cheerful elegance, balanced by floral drapery and plush seating that create a serene retreat.
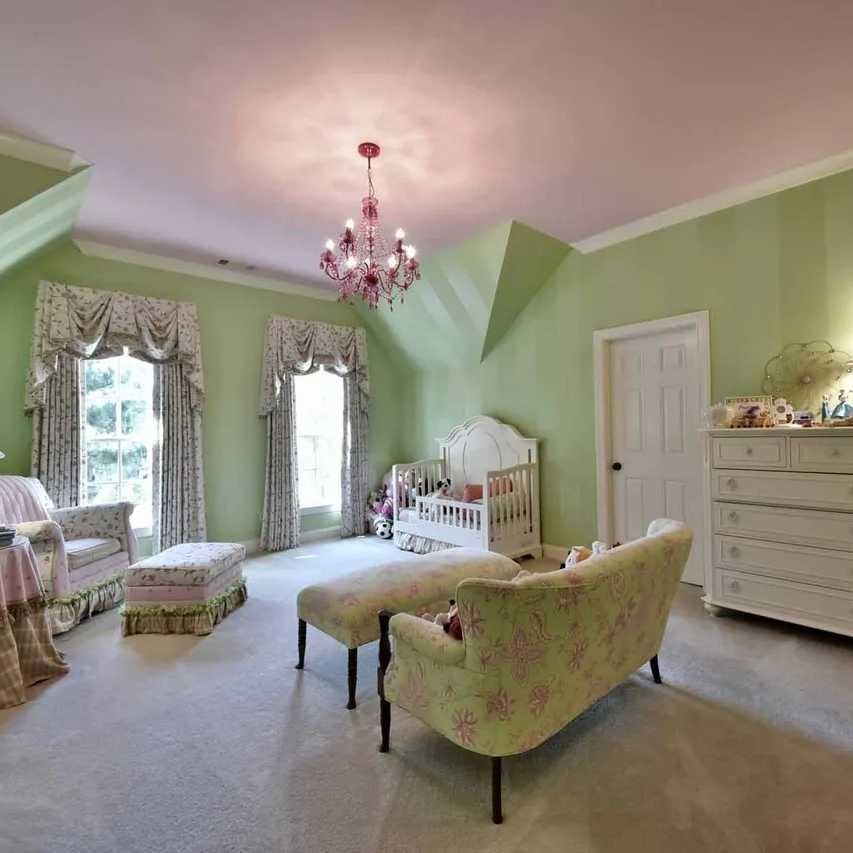
Natural light pours through tall windows into a tranquil bedroom, where neutral tones and soft textures highlight timeless comfort and understated grace.
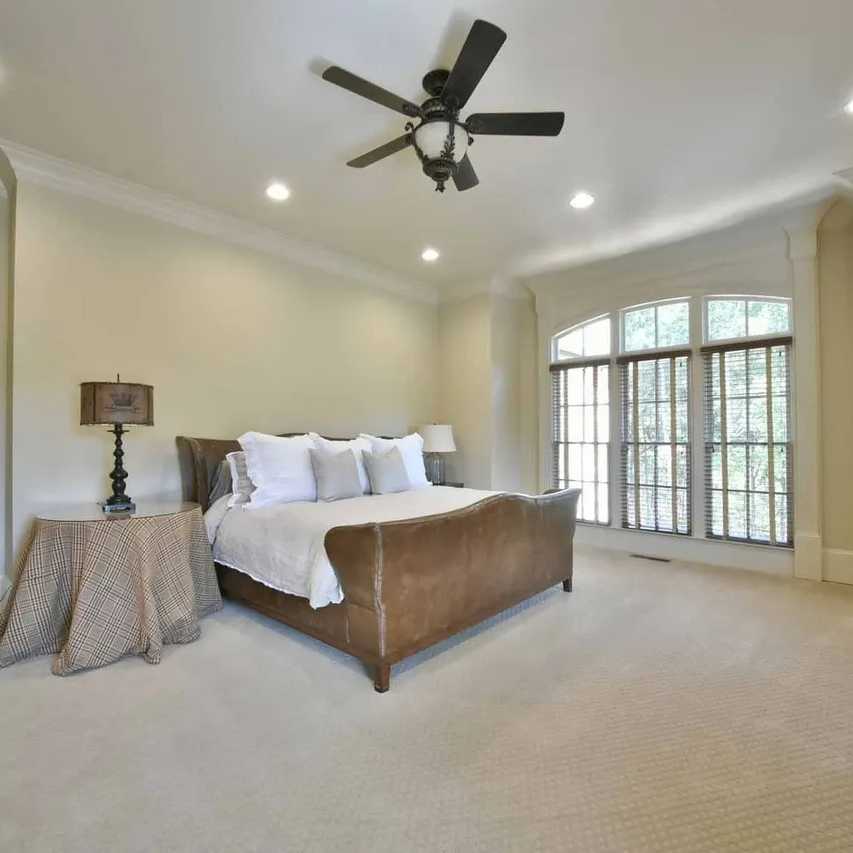
A grand suite unfolds beneath layered tray ceilings, featuring a stately bed, plush seating area, and expansive windows that invite serene morning light.
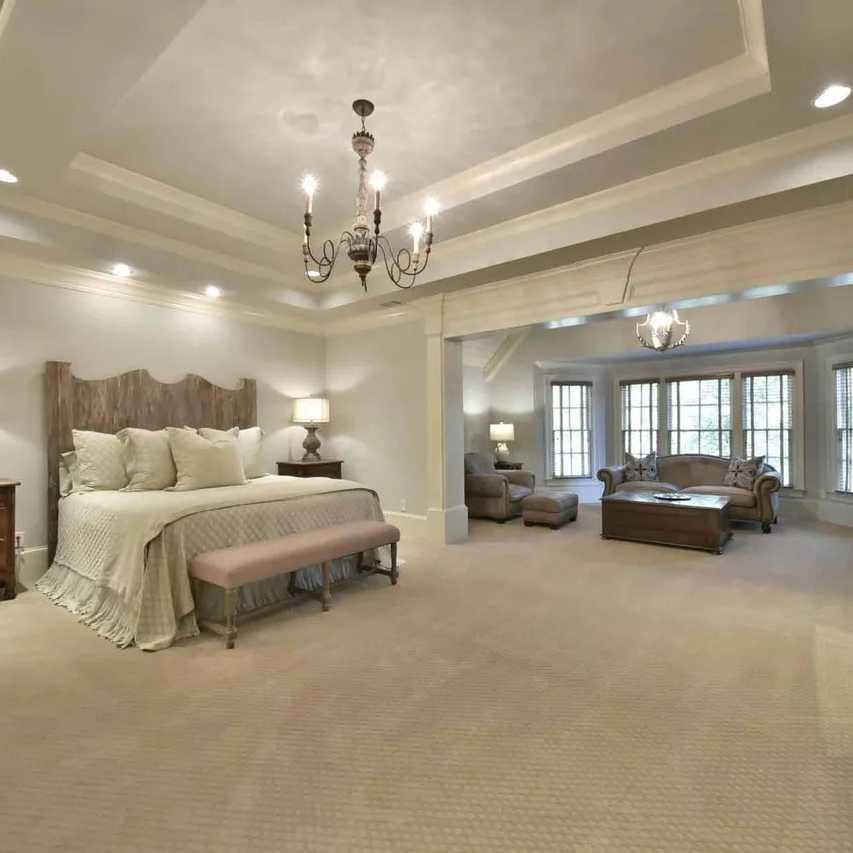
Soft beige walls and vaulted ceilings frame a cozy bedroom featuring a wooden bed, a plush armchair, and sunlight streaming through broad windows.
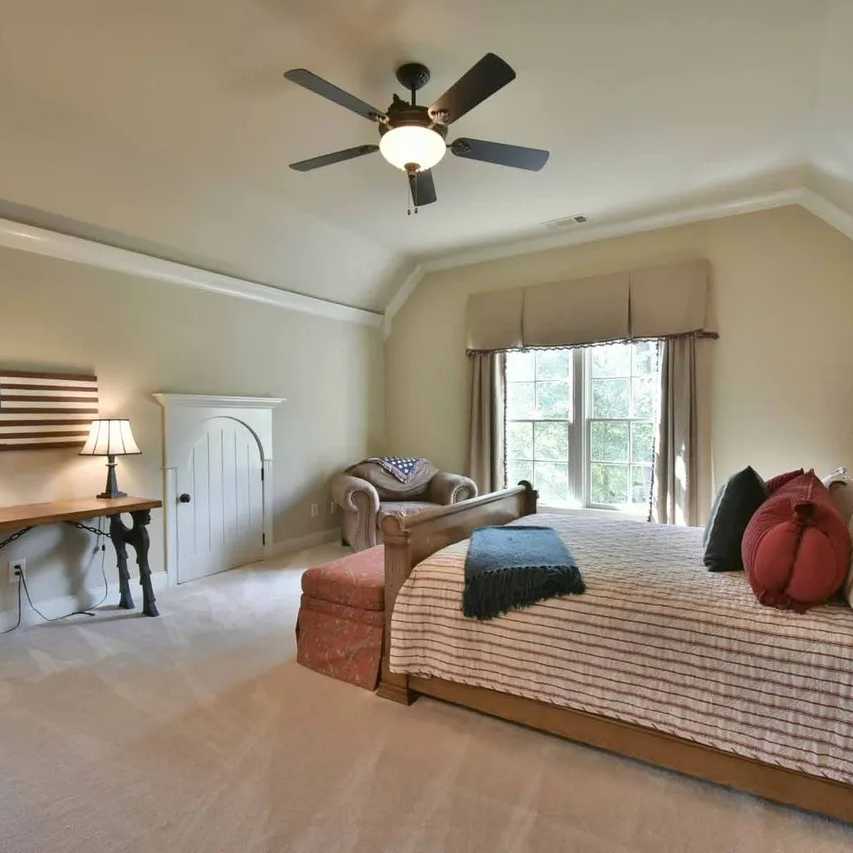
Granite countertops and abundant drawers line the spacious bathroom vanity, where large windows with wooden blinds fill the room with natural light.
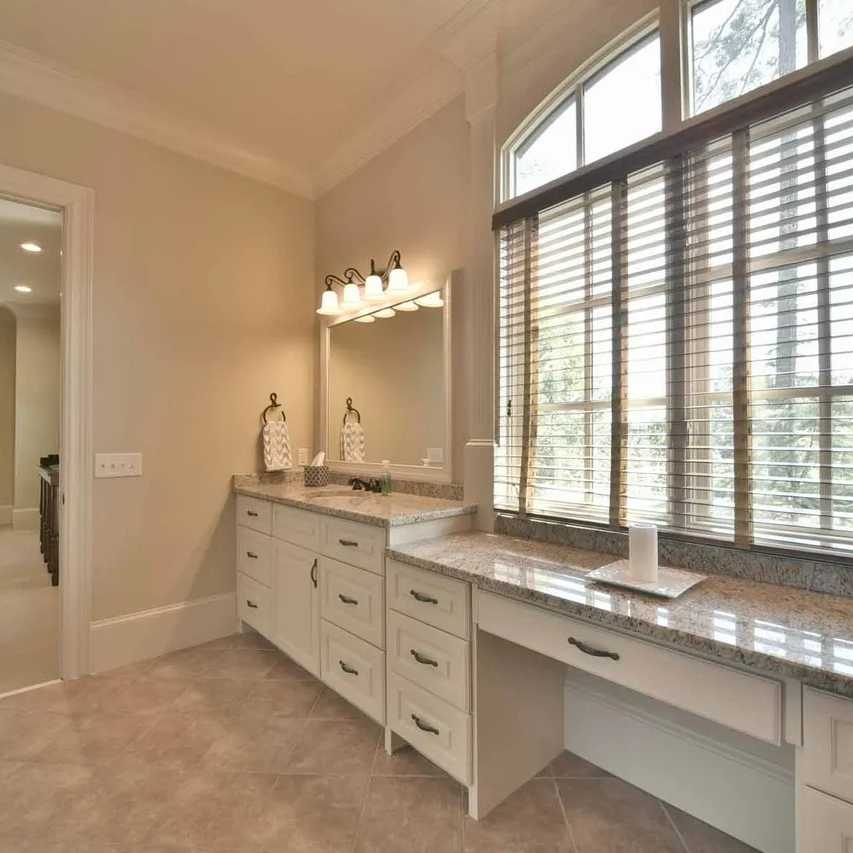
Dual chandeliers illuminate the expansive dressing area, highlighting cream cabinetry, tile floors, and a built-in hutch that enhances the room’s refined charm.
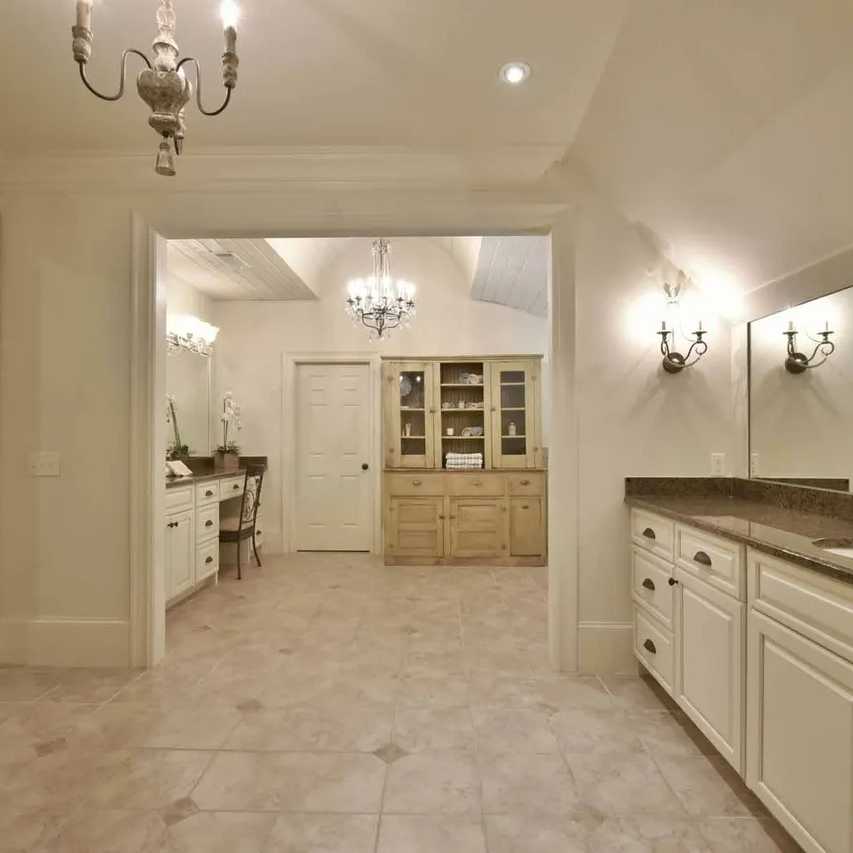
A freestanding soaking tub rests beneath shuttered windows and a beadboard ceiling, surrounded by warm tile walls and soft ambient sconces.
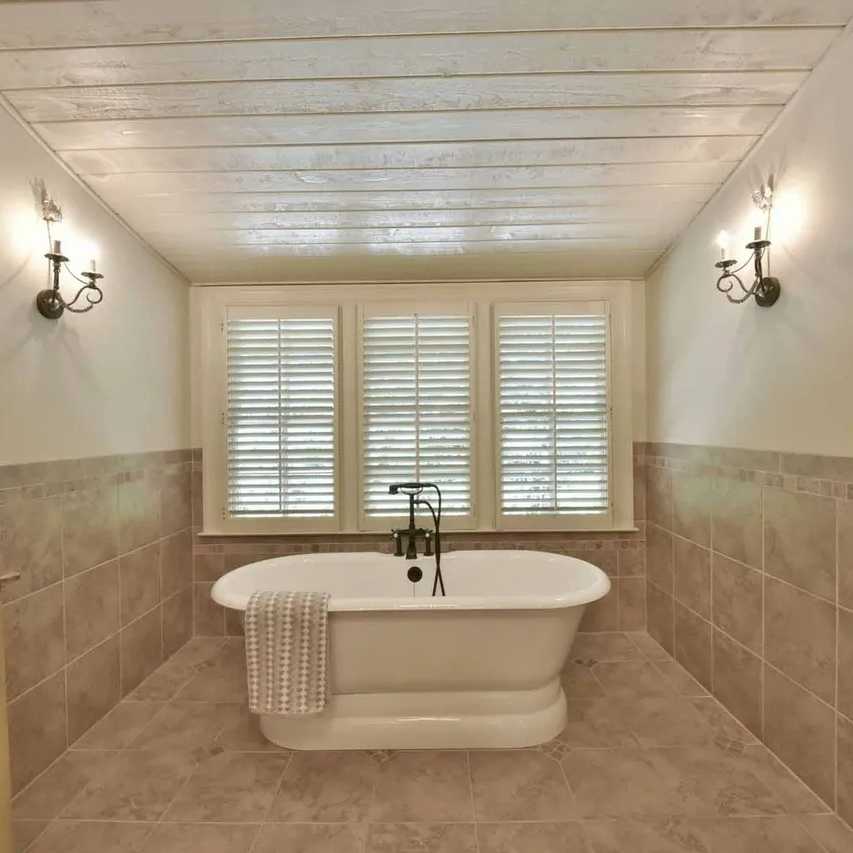
Pale green walls and pink drapery give the bathroom a cheerful touch, balanced by soft lighting and a white vanity with black hardware.
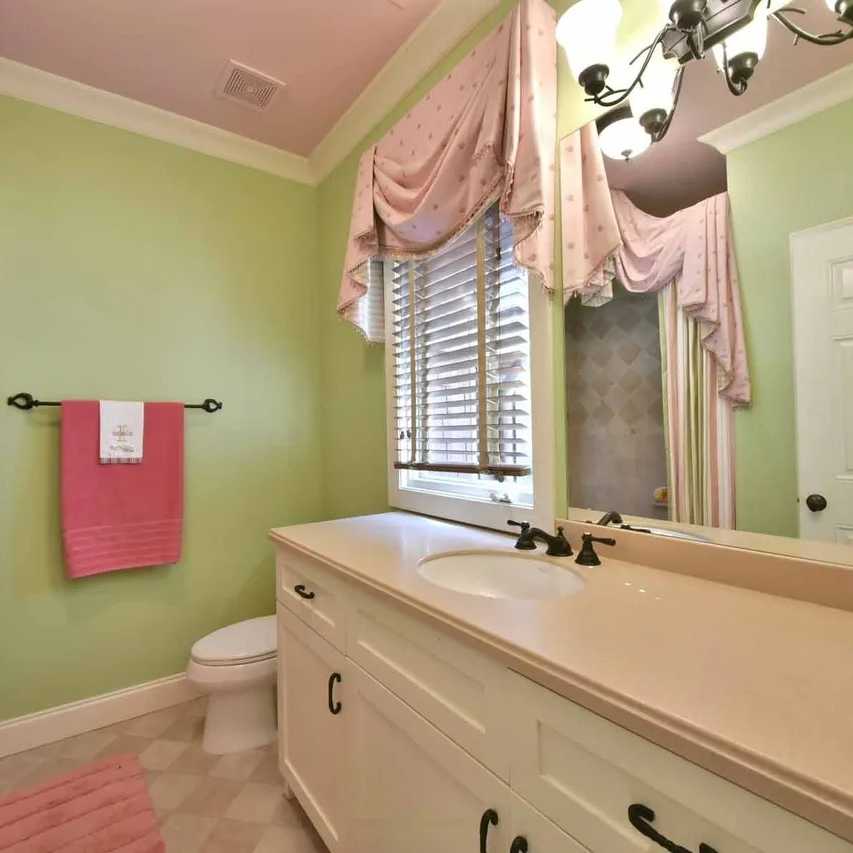
Brick-patterned flooring and custom cabinetry define the laundry room, complete with a sink, modern washer and dryer, and an elegant hanging light fixture.
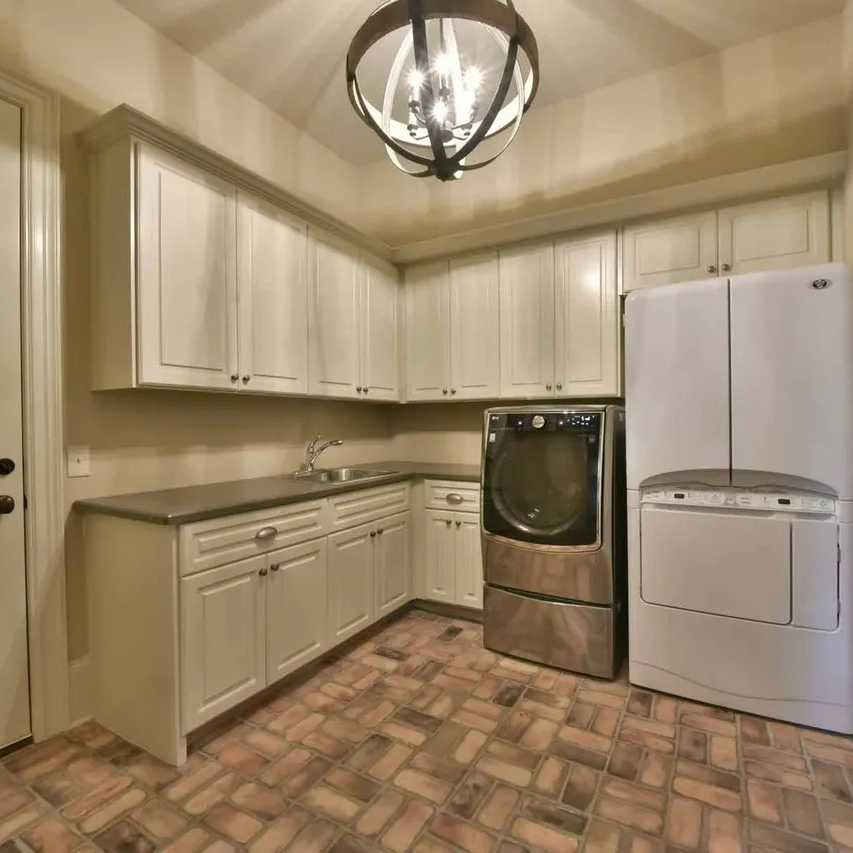
A Quarterback at Home in Georgia
As Cousins prepares for his first full season with the Falcons, his Alpharetta residence offers a tranquil foundation for what could be one of the defining phases of his career.
The home’s blend of sophistication and warmth mirrors the quarterback’s own approach to leadership — grounded, deliberate, and quietly confident.
For Atlanta, his arrival represents both experience and optimism.
For Cousins, the mansion serves not as a symbol of extravagance, but as a place of balance — a peaceful retreat amid the intensity of professional football.

