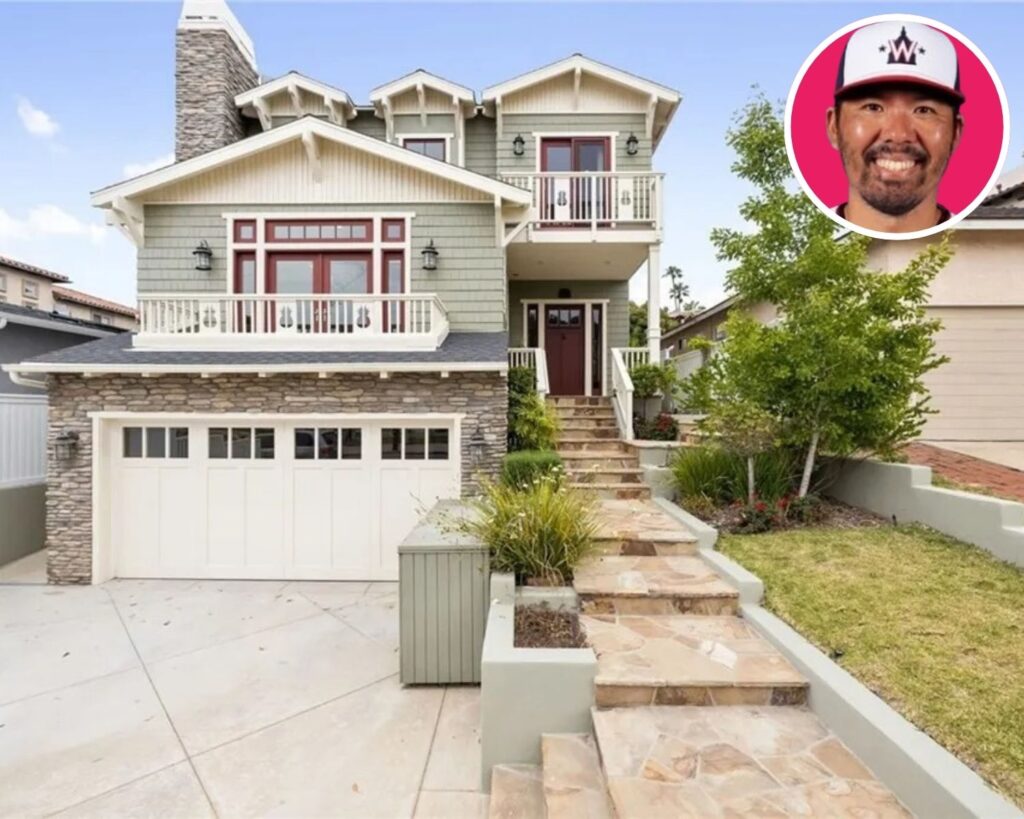
Former Major League Baseball catcher Kurt Suzuki once called Redondo Beach home, owning a contemporary coastal property that perfectly captured his blend of discipline and relaxation.
The custom-built residence, which he purchased in 2014, offered a family-friendly design paired with the laid-back luxury that defines Southern California’s shoreline.
Following his key role in the Washington Nationals’ 2019 World Series victory, Suzuki eventually sold the home as he transitioned into retirement and community initiatives in Hawaii.
The residence remains a reflection of how a celebrated athlete found balance between career intensity and home-centered serenity.
A Coastal Haven in Redondo Beach
Suzuki’s former residence sat within one of South Redondo’s most desirable neighborhoods, just minutes from the Pacific Ocean.
Built in 2007 by local craftsman Gary Lane, the home combined the warmth of traditional design with modern amenities that suited the lifestyle of a professional athlete.
Featuring 3,800 square feet of living space, the two-story property offered five bedrooms, high ceilings, and abundant natural light that filled its walnut-floored interiors.
French doors connected the family room to the backyard, where a built-in barbecue and outdoor shower extended the home’s leisure appeal.
The detached guesthouse at the rear of the lot—complete with its own kitchen and bath—provided a private retreat for visiting friends or family.
The layout spoke to Suzuki’s priorities: a home that balanced hospitality, comfort, and understated elegance.
Design for Everyday Luxury
Inside, the open-concept main level served as the home’s social center. The chef’s kitchen, equipped with Caesarstone counters, double ovens, and a walk-in pantry, anchored gatherings and family meals.
Walnut floors, soft-toned finishes, and recessed lighting brought continuity throughout, creating an environment both functional and refined.
Upstairs, four spacious bedrooms offered privacy and quiet, while a fifth room on the main floor doubled as an office—complete with built-in desks, ideal for study or personal projects.
Solar panels on the roof reflected Suzuki’s embrace of energy efficiency, a practical touch in a home designed for longevity.
Beyond its craftsmanship, the residence exuded ease, welcoming both everyday routines and moments of celebration.
Family, Focus, and the Game Beyond Baseball
Suzuki’s time in the home paralleled a defining chapter in his career. After debuting with the Oakland Athletics in 2007 and later joining teams including the Minnesota Twins and Atlanta Braves, his tenure with the Washington Nationals culminated in a World Series championship in 2019.
That same year, he made history as the first Hawaiian-born player to hit a home run in a World Series game—an achievement that underscored his steady professionalism and team-first ethos.
Amid the excitement of his career, the Redondo Beach residence offered grounding. It was here that he and his wife, Renee, raised their family, blending beachside living with the demands of the MLB schedule.
The home’s combination of open spaces and intimate corners mirrored the life of a player who valued both connection and calm.
Elegant Exterior Scenes
French doors and a spacious balcony overlook a manicured backyard, where the open lawn stretches toward the horizon under a perfectly clear California sky.
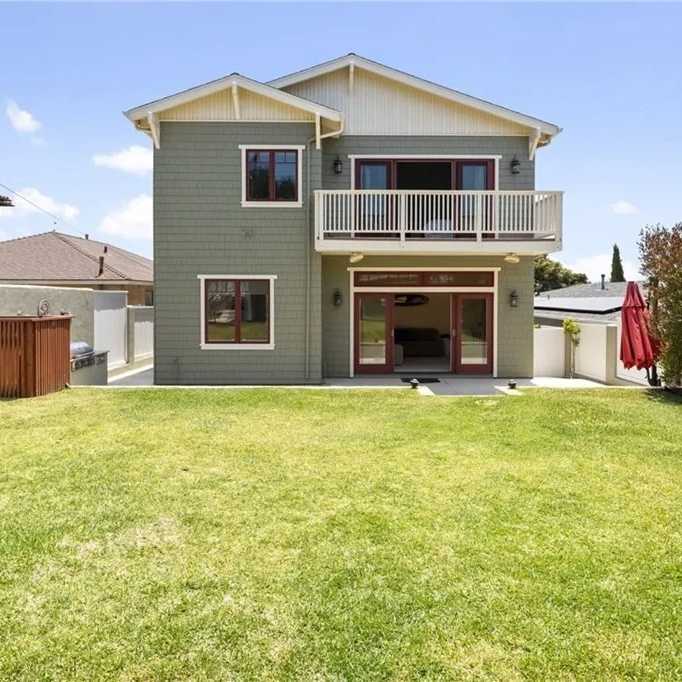
From above, the property sits amid palm-lined streets and terracotta rooftops, with the shimmering Pacific Ocean glistening just beyond the lively coastal neighborhood.
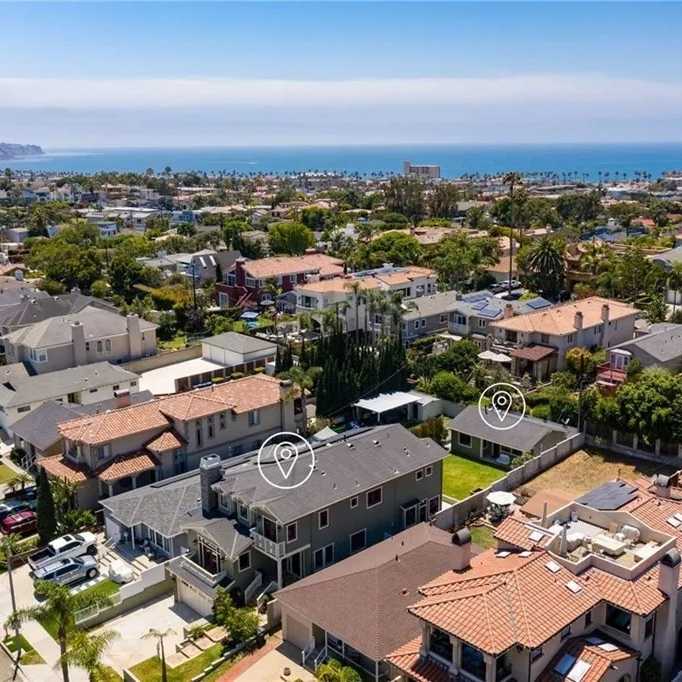
Aerial views reveal the home’s elongated layout marked by clean boundaries, solar panels, and easy access to sunlit beaches framed by the blue ocean in the distance.
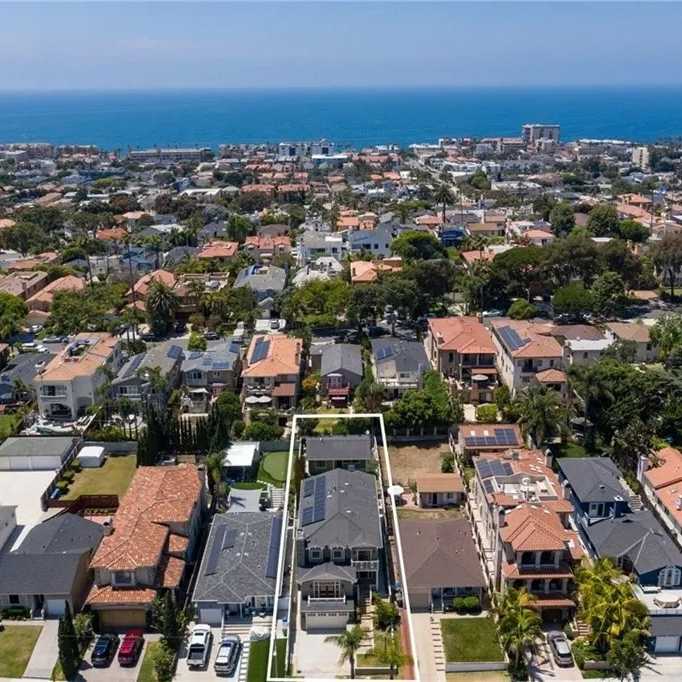
Behind the main residence, a charming detached guesthouse rests on a generous green lawn, blending traditional craftsman style with coastal serenity.
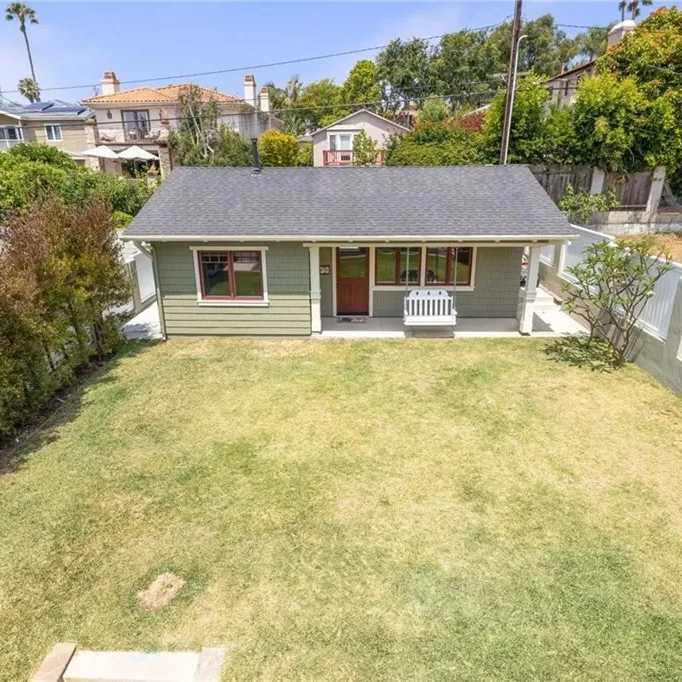
An open patio connects to a compact backyard featuring a built-in barbecue area, white fencing, and neat greenery ideal for relaxed outdoor gatherings.
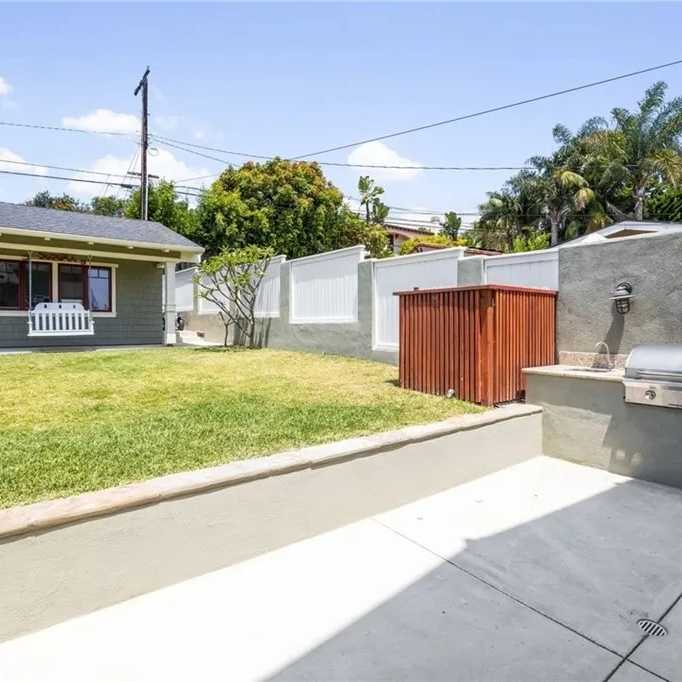
Refined Interior Scenes
Red double doors framed by sidelights open to polished wooden floors and a dining area illuminated by a cascading chandelier and natural sunlight.
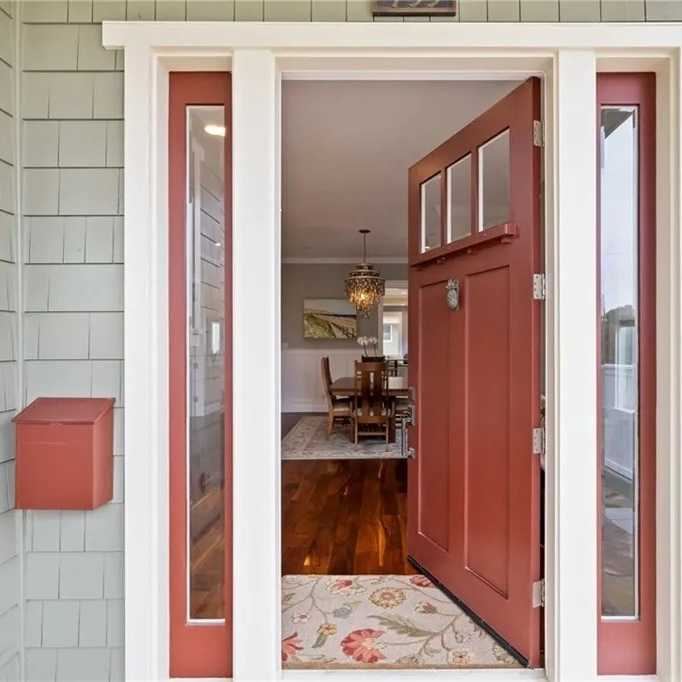
Built-in cabinetry surrounds a large television in a cozy family room where sliding glass doors lead directly to the private backyard.
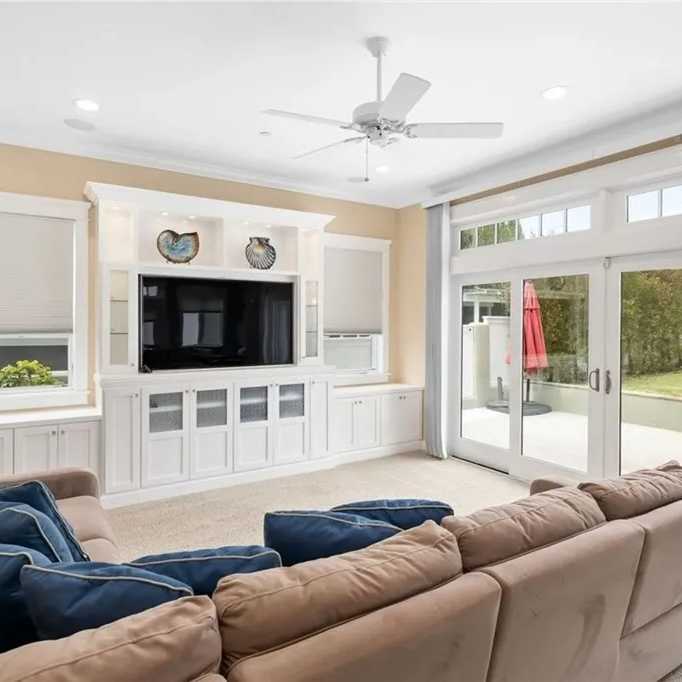
Sunlight fills a bright sitting room anchored by a stone fireplace, soft-toned furniture, and French doors that open onto a breezy balcony.
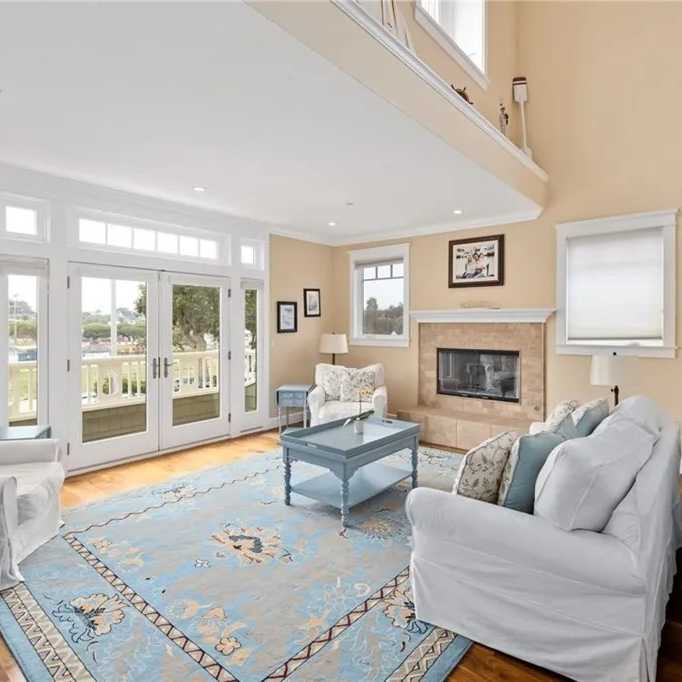
Hardwood floors flow through a dining space with a crystal chandelier, complemented by neutral walls and framed artwork that enhances the home’s sophisticated charm.
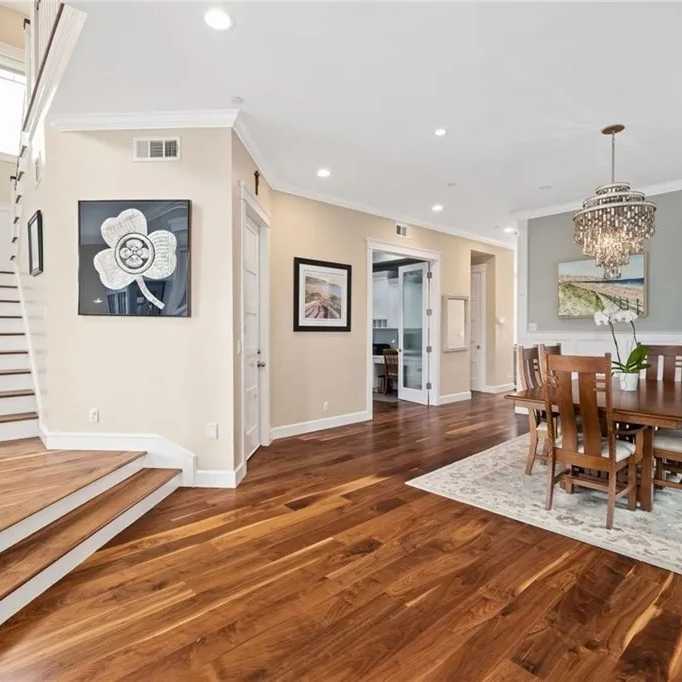
Soft blue walls and cream cabinetry frame a bright kitchen where pendant lights hang above a large island with metal barstools and polished stone countertops.
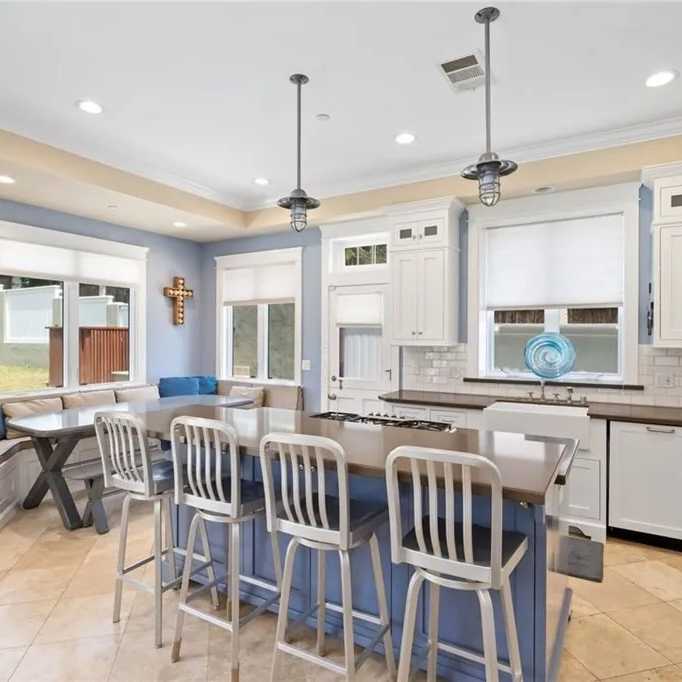
Natural light floods the open-concept area as the kitchen island faces a cozy living room with built-in shelving and French doors leading to the backyard.
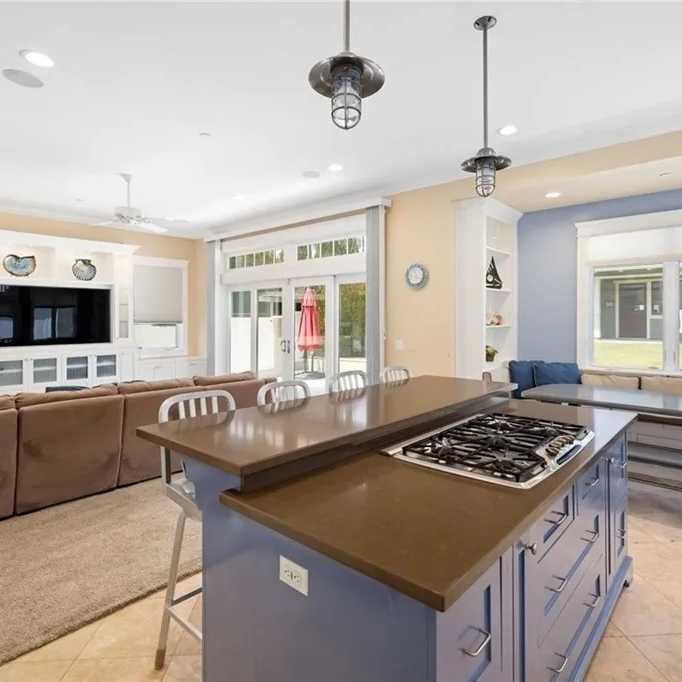
A home office with coffered ceilings and recessed lighting showcases white cabinetry, hardwood floors, and twin wooden chairs neatly placed beneath a wide window.
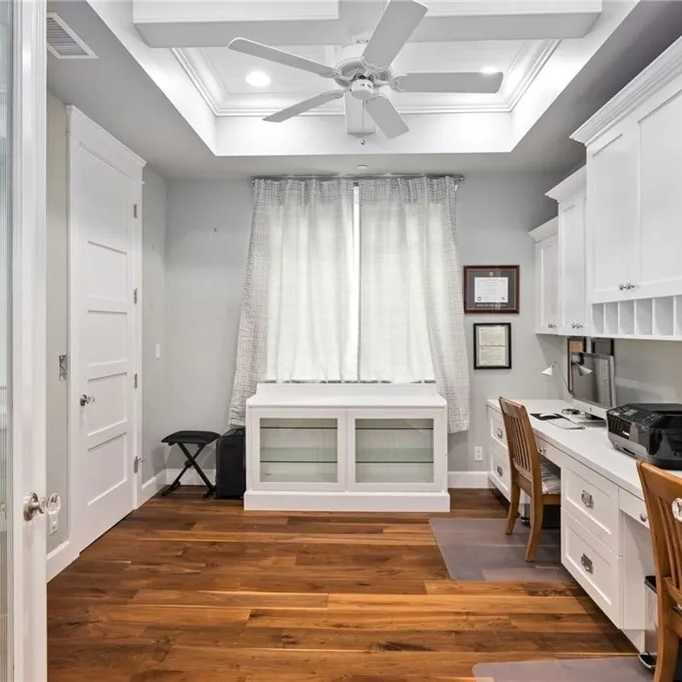
Wooden stairs ascend toward a built-in shoe shelf illuminated by soft overhead light, creating a tidy focal point within the cream-toned hallway.
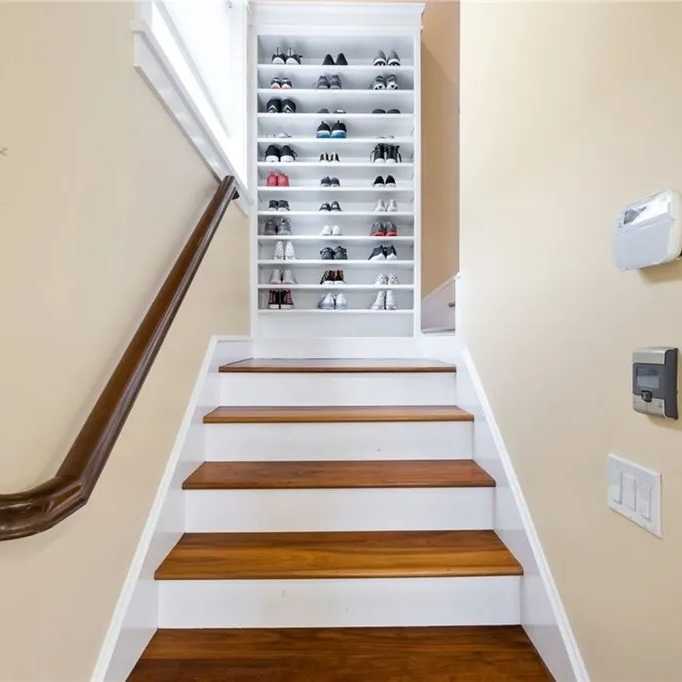
Pink curtains and pastel walls soften a peaceful bedroom accented by white doors, wooden flooring, and a small desk under the window.
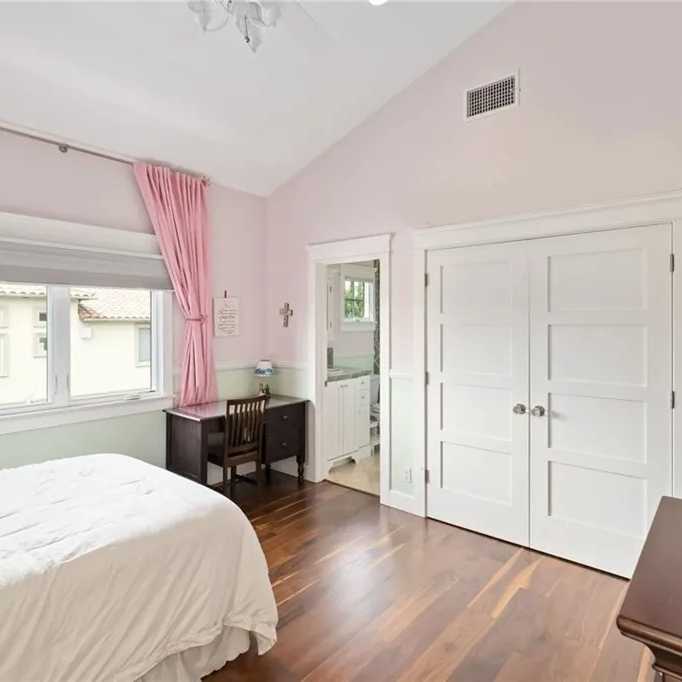
Blue-painted walls with nautical touches give a child’s room warmth and charm, featuring matching curtains, double closets, and a compact book nook.
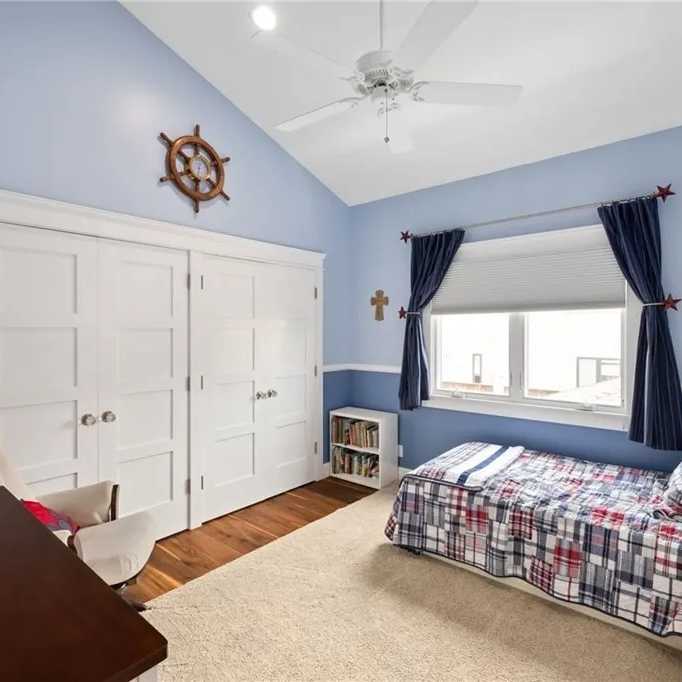
A cheerful playroom opens to a balcony through sliding doors, its bright rug and white bed creating a lively yet relaxed family atmosphere.
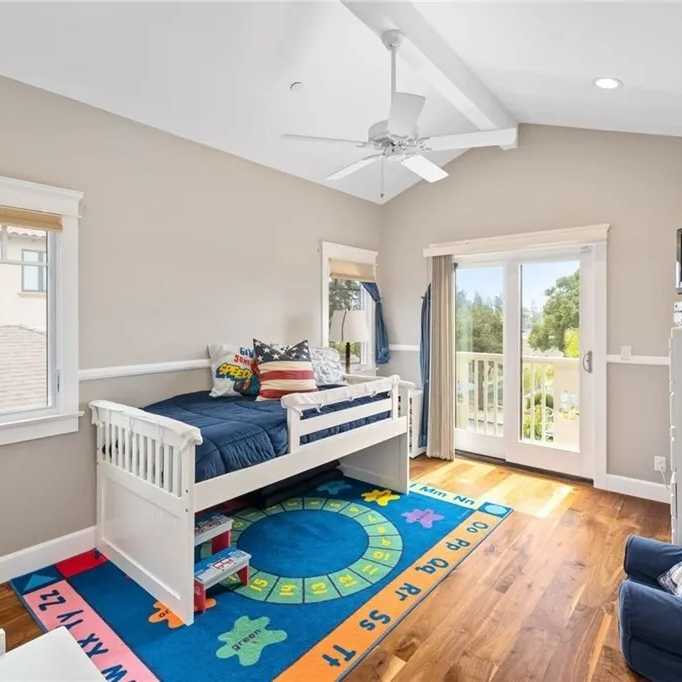
Pale blue walls frame a serene primary bedroom where French doors lead to a balcony, complementing the soft bedding and warm wooden floors.
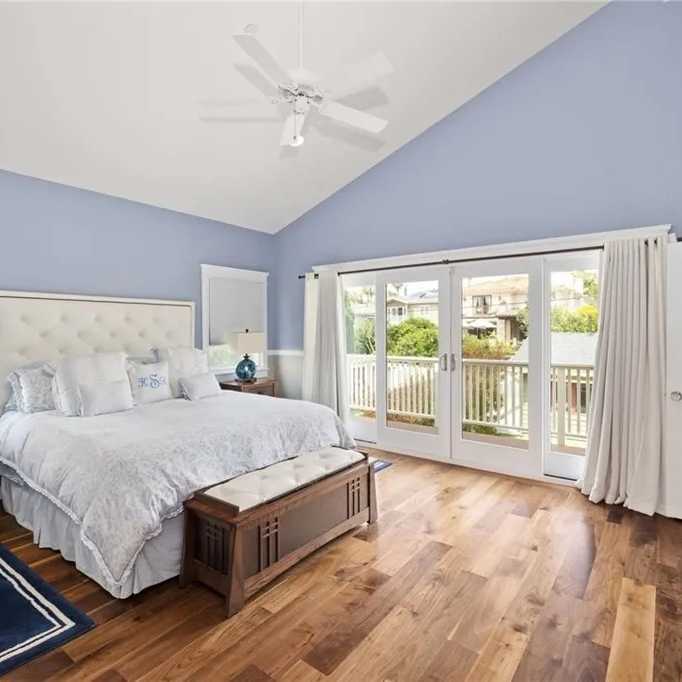
Twin sinks with mosaic accents brighten a compact bathroom, linking seamlessly to a cozy blue bedroom visible through the open doorway.
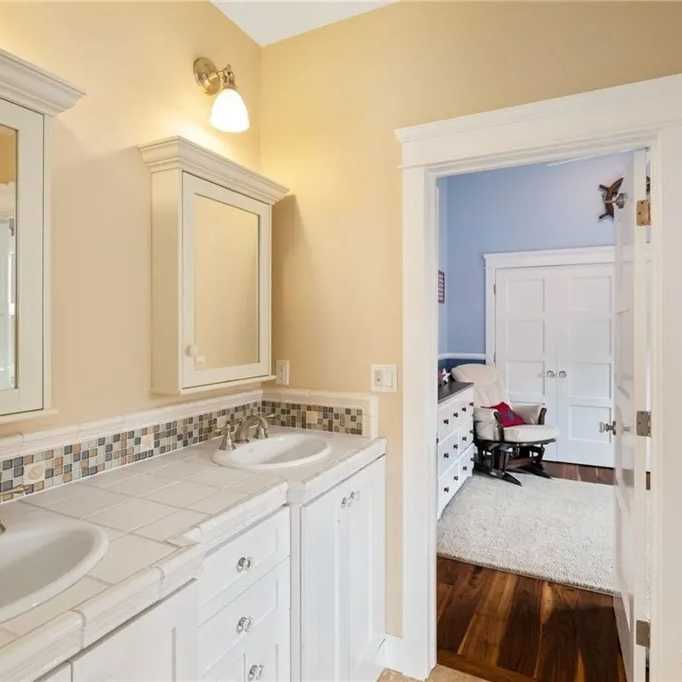
Marble surfaces and a glass shower enclosure bring refined elegance to a white bathroom featuring classic fixtures and abundant natural light.
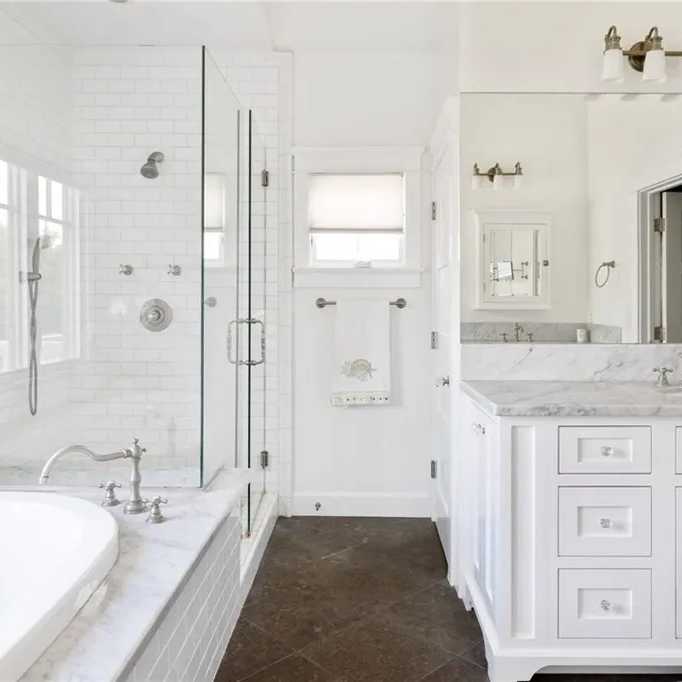
White cabinetry and marble countertops anchor a pristine bathroom featuring a large mirror, dual light fixtures, and direct access to a neatly organized walk-in closet.
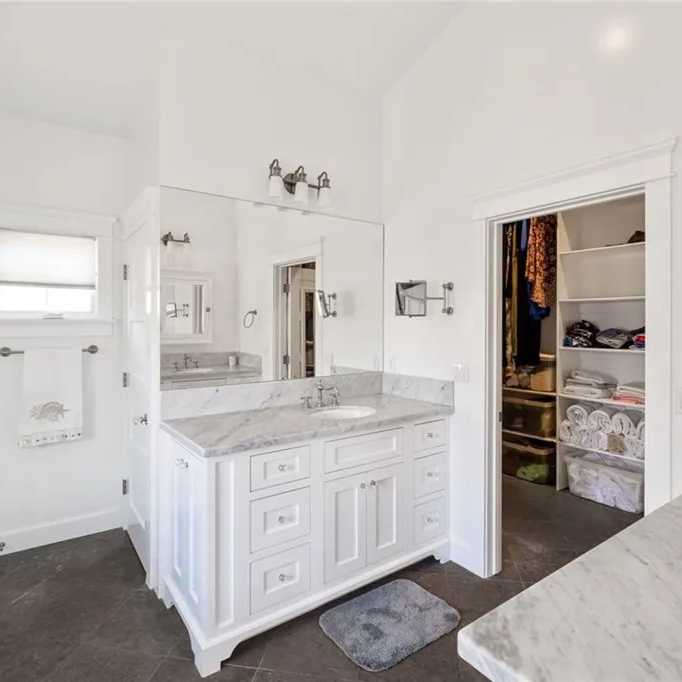
Frosted turquoise glass etched with palm trees brightens a compact bathroom adorned with white subway tiles, soft gray walls, and a woven basket resting atop the toilet.
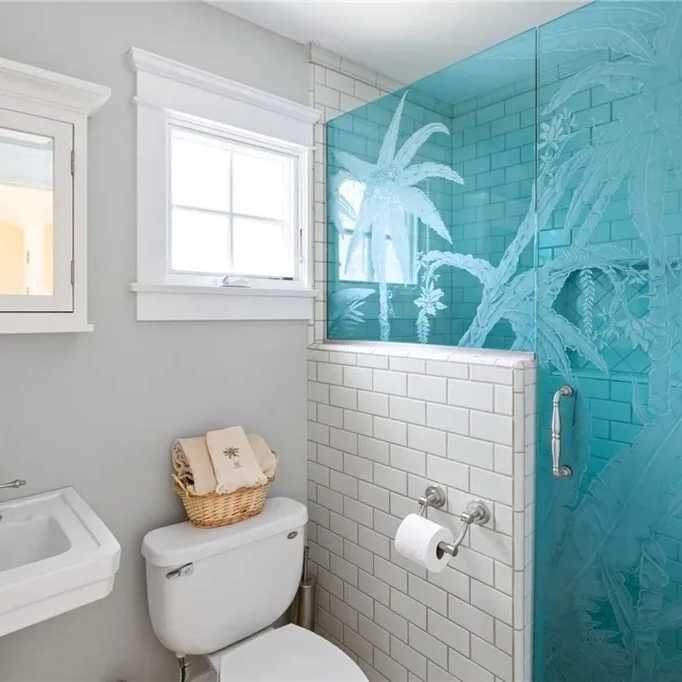
A laundry room with sky-blue walls and white cabinets houses twin washing machines beneath vibrant abstract artwork that adds a lively burst of color.
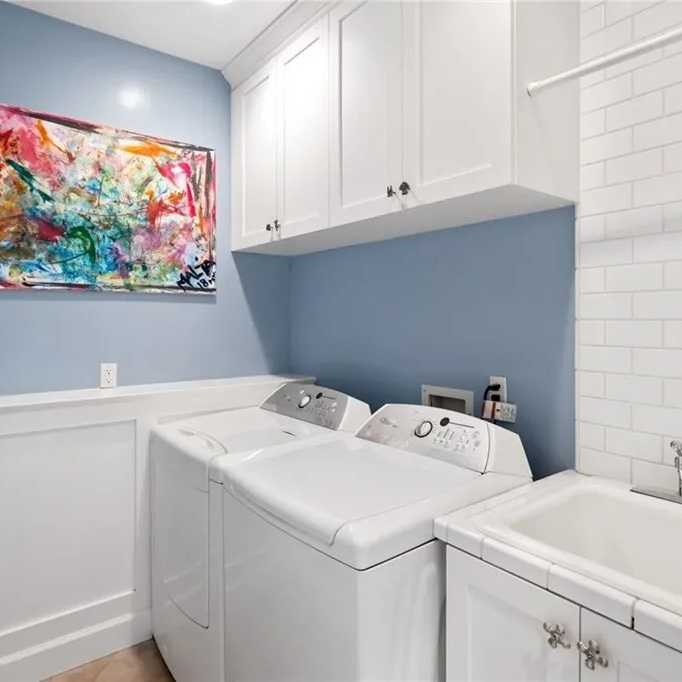
A spacious garage doubles as a fitness and recreation area, showcasing gym equipment, a golf practice net, and surfboards neatly lined against beige-painted walls.
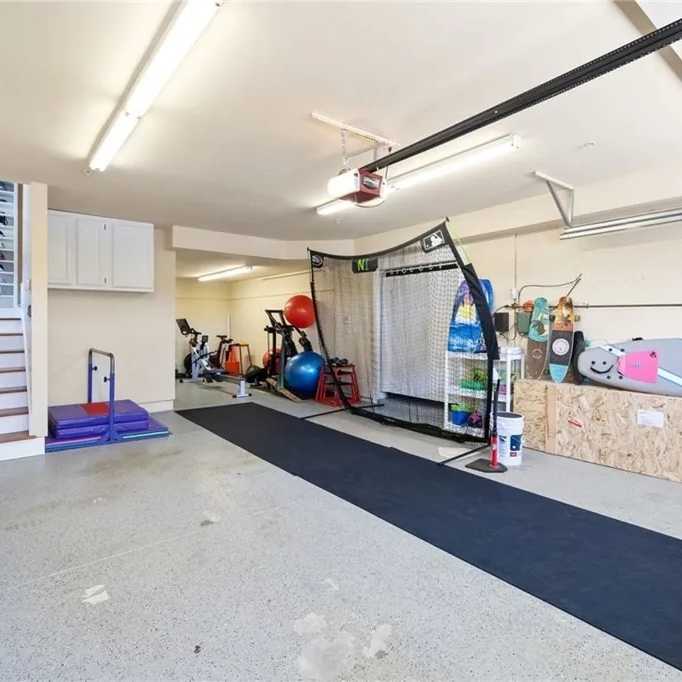
Life After the Diamond
Since retiring from baseball in 2022, Suzuki has turned his focus to youth sports clinics and charitable events in Hawaii.
His post-MLB work emphasizes mentorship and giving back—values he often attributes to lessons learned at home.
The sense of community that defined his Redondo Beach years continues to shape his life today, from supporting aspiring athletes to organizing local charity initiatives.
The sale of his California home marked a natural progression, not a farewell.
As the property’s value has continued to rise amid the coastal market’s growth, its legacy endures as part of Suzuki’s story—a reminder of where family, purpose, and success converged.

