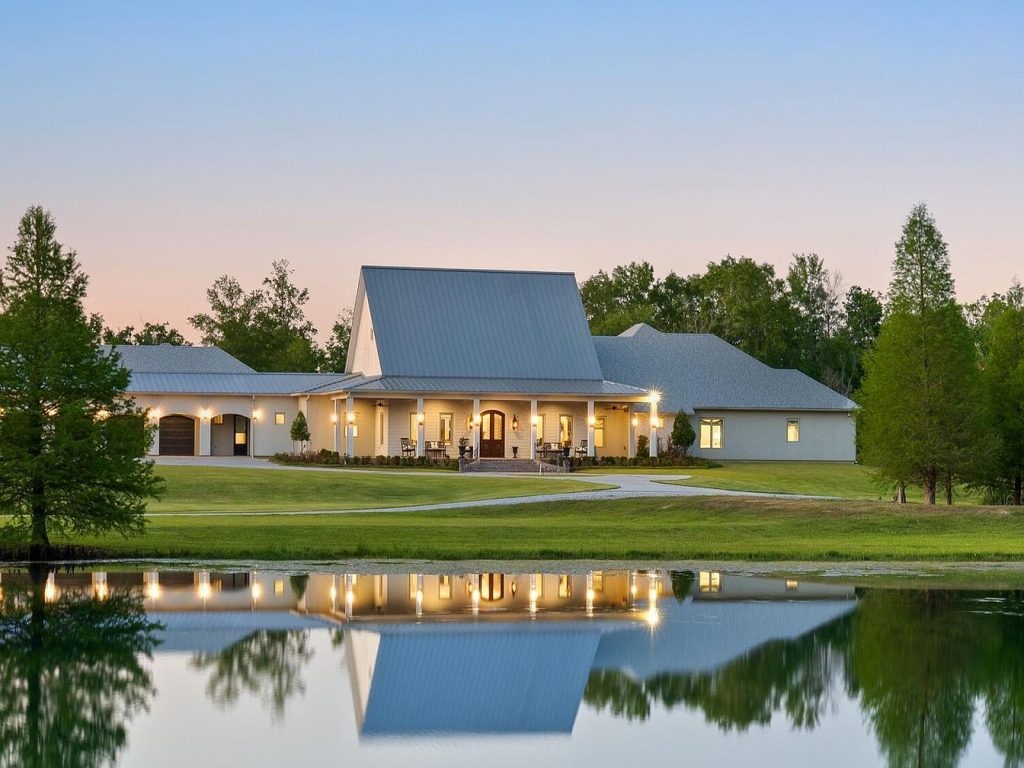
This exquisite single-level estate in Scott, Louisiana, exemplifies sophisticated architectural design that skillfully blends modern comfort with cutting-edge technology. The private theatre is equipped for an immersive sensory experience with premium seating, projection, surround sound, and even nostalgic touches like a popcorn machine and candy display. Luxurious living quarters include two expansive primary suites designed for ultimate resort-style comfort, complemented by two additional guest bedrooms with a stylish Jack & Jill bath. Outdoor entertaining is equally impressive with a covered patio, full outdoor kitchen, fireplace, and custom retractable screens designed for year-round enjoyment. The corresponding listing price is $5,000,000. The entire estate spanning a total of 22.92 acres offers an unparalleled living experience combining privacy, luxury, and functionality just minutes from Lafayette, Louisiana.
Floor Plan
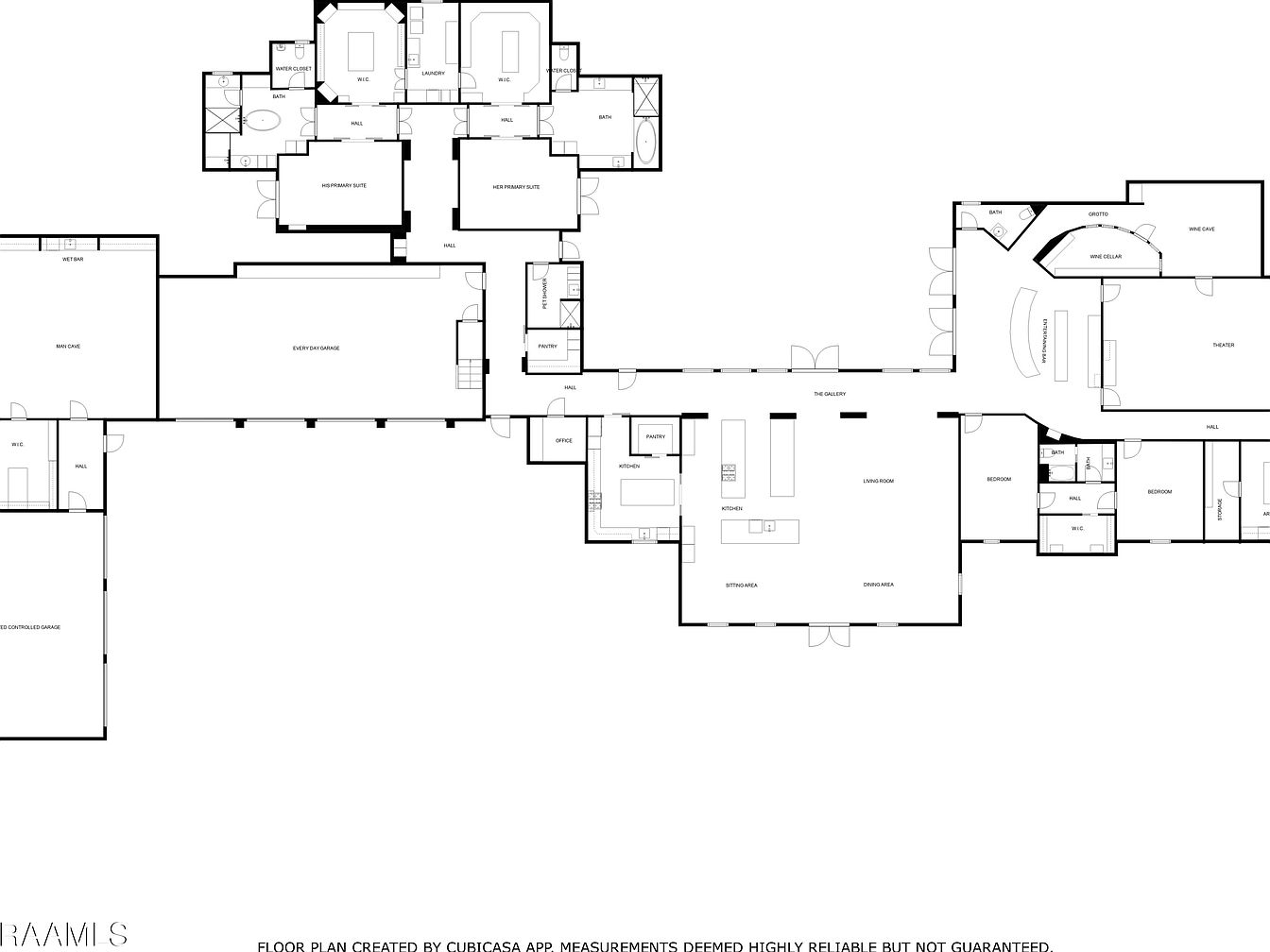
This expansive floor plan reveals a sprawling single-level home layout balancing private suites and communal spaces. The design features his and her primary suites each equipped with walk-in closets and adjoining baths, positioned symmetrically toward the upper part of the plan. Centrally located is a large everyday garage with easy access to an adjacent pantry and kitchen, which flows openly into a combined sitting, dining, and living area. Additional amenities include a wet bar adjacent to a man cave, a dedicated theater, wine cellar with wine cave, office space, and multiple bedrooms with en-suite bathrooms. The layout provides clear circulation through halls and galleries, emphasizing spacious, functional luxury living with defined zones for relaxation, entertainment, and work.
Front Exterior and Driveway
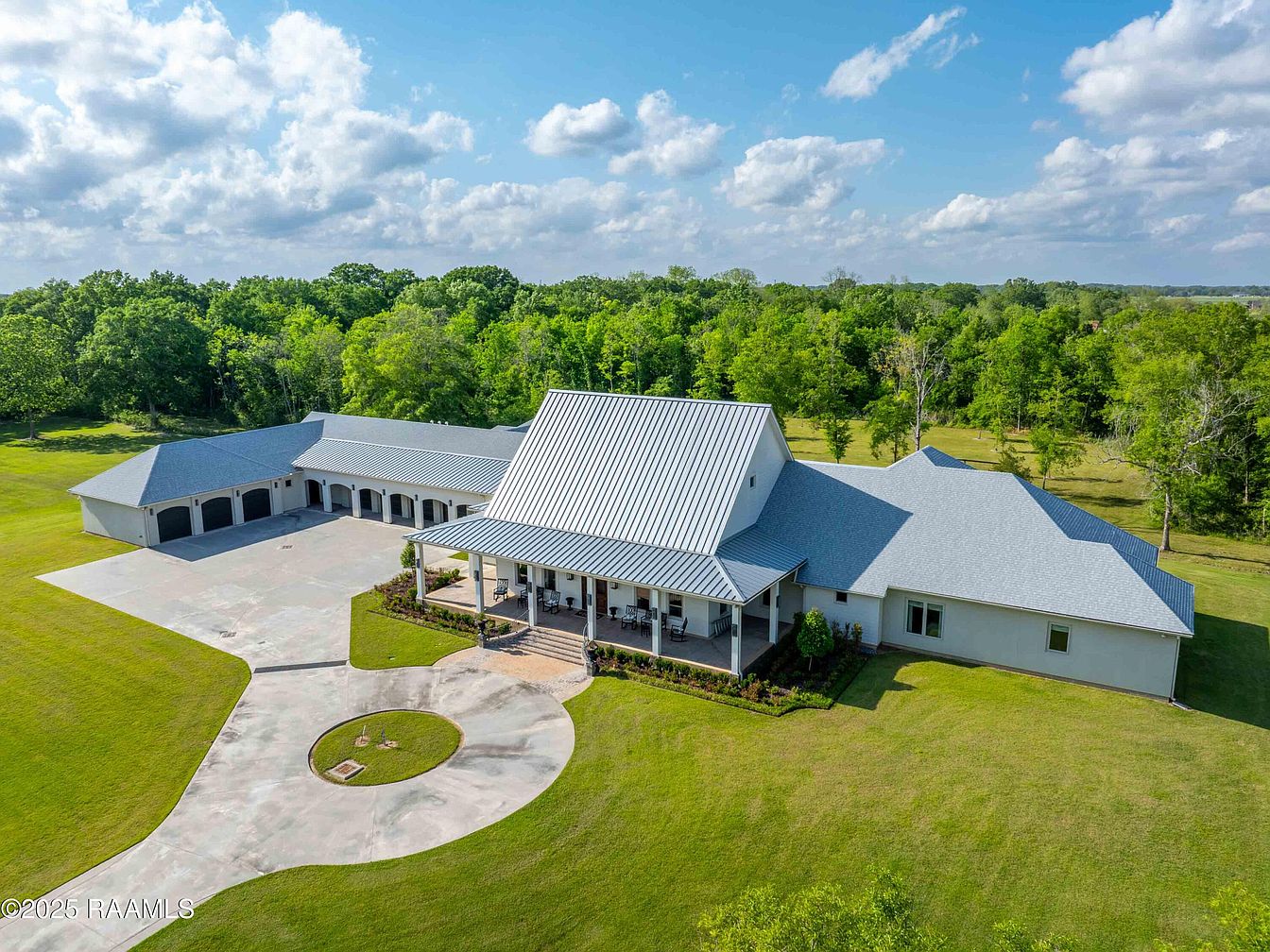
This stately home features a prominent metal roof complemented by pristine white exterior walls, blending modern and farmhouse style. The expansive circular driveway funnels visitors toward the main entrance and spacious garage area, which accommodates multiple vehicles with separate bays. A wide covered front porch with rocking chairs invites relaxation and overlooks lush, well-maintained lawns. The surrounding greenery provides privacy and a serene backdrop, emphasizing the home’s setting in a rural or semi-rural environment. The architectural design balances functionality with elegance, offering a welcoming and grand first impression.
Front Exterior View
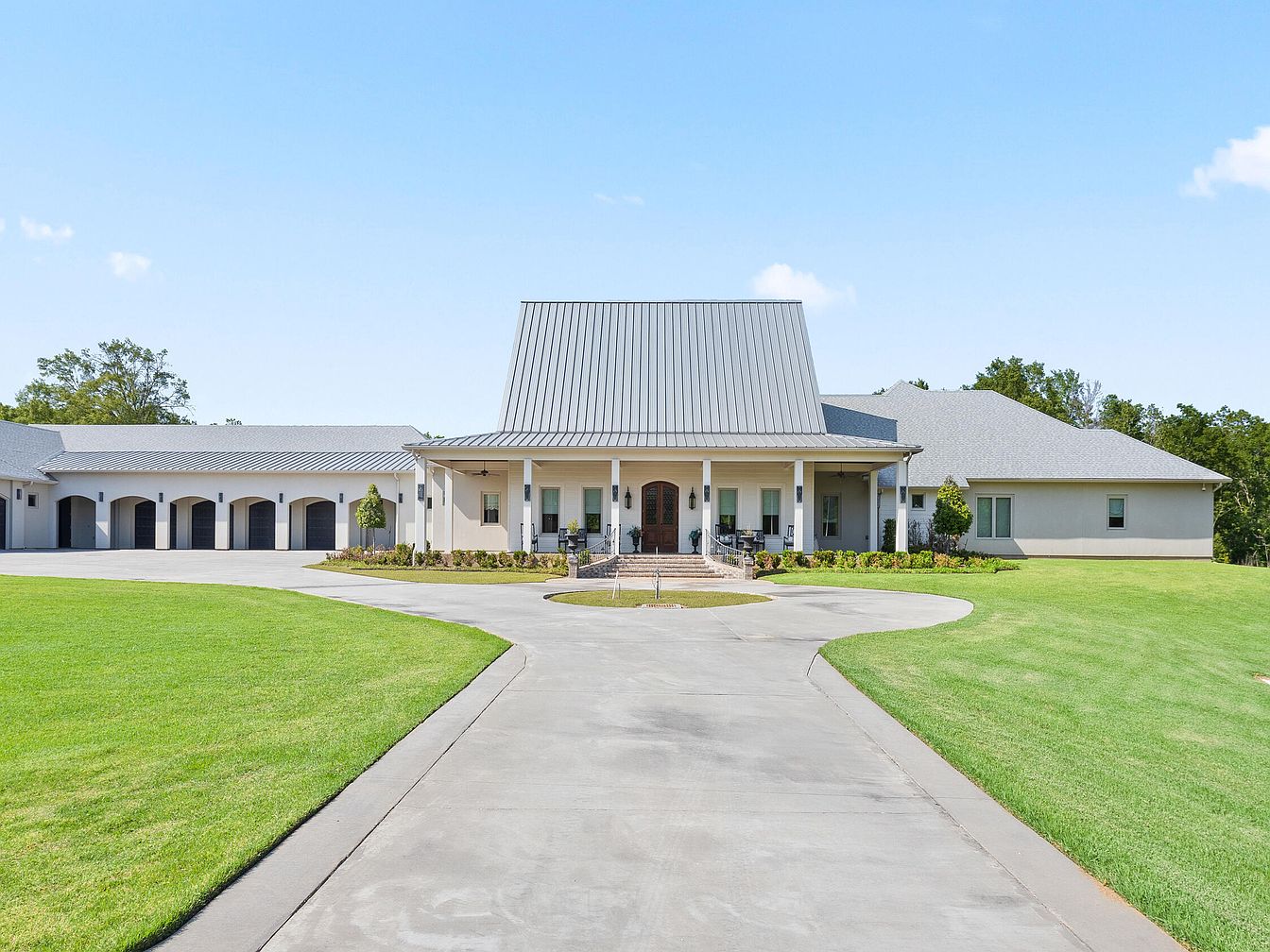
This grand entrance features a spacious circular driveway leading up to a wide front porch with steps and railings on either side. The house boasts a large, steeply pitched metal roof with a clean, modern finish. The exterior walls are a neutral light beige, complementing the gray roof and the vibrant green lawn surrounding the driveway. Multiple garage doors on the left create ample parking space, while the front porch holds rocking chairs and decorative plants, evoking a welcoming yet elegant farmhouse style in a serene, open landscape setting.
Front Porch Seating Area
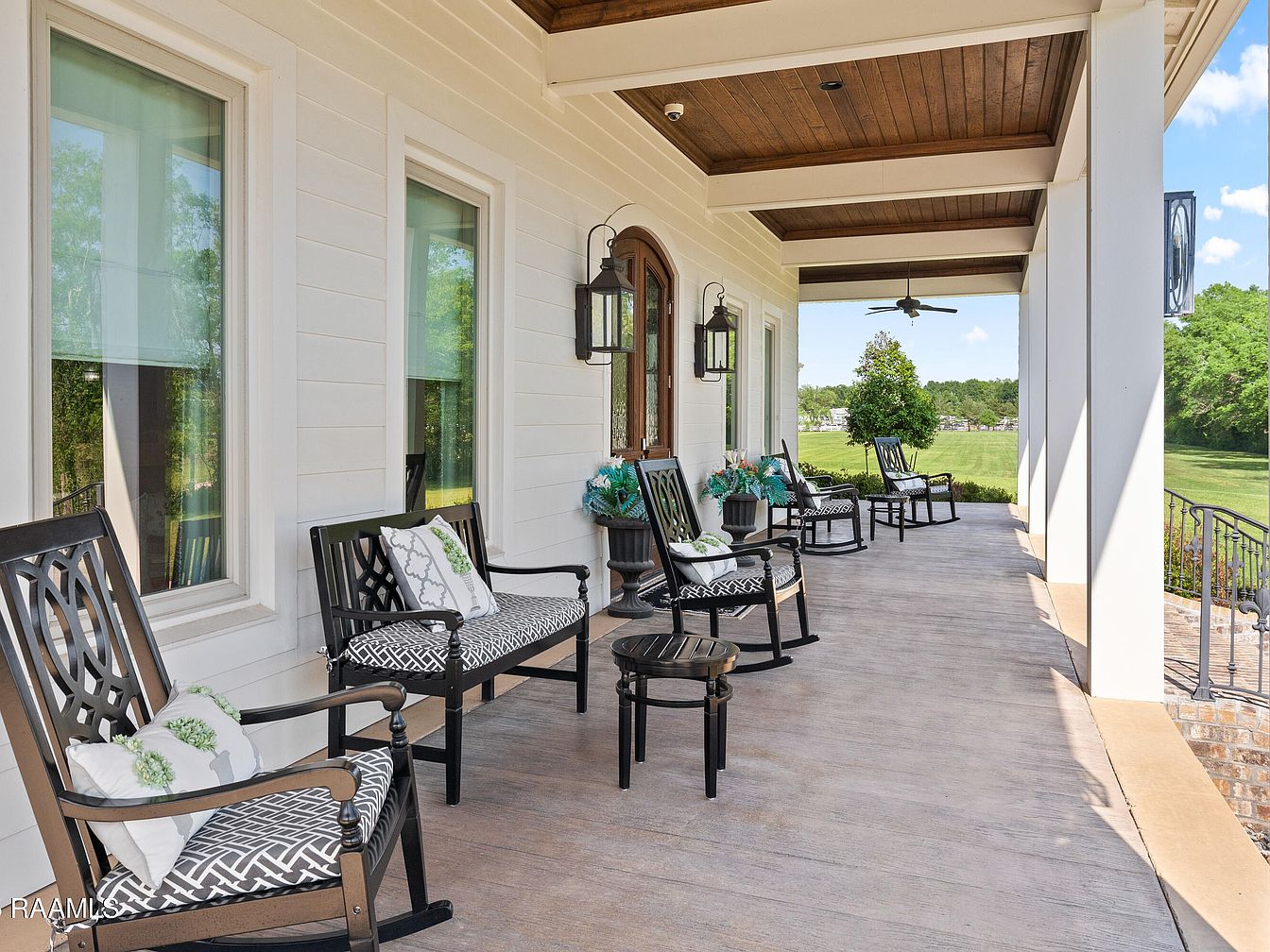
This inviting front porch features a spacious, extended layout with a light beige concrete floor and white paneled exterior walls. The ceiling is adorned with warm wooden planks and recessed lighting that complements the black iron lantern sconces flanking the elegant arched wooden front door. The seating arrangement includes several black rocking chairs and benches cushioned with geometric-patterned upholstery in monochrome tones, accented by white pillows featuring delicate green floral accents. Decorative urn planters with artificial blue and white foliage add charm, while a ceiling fan ensures comfort. The porch overlooks a lush, expansive green lawn bordered by trees, presenting a classic farmhouse aesthetic.
Living Room Seating Area
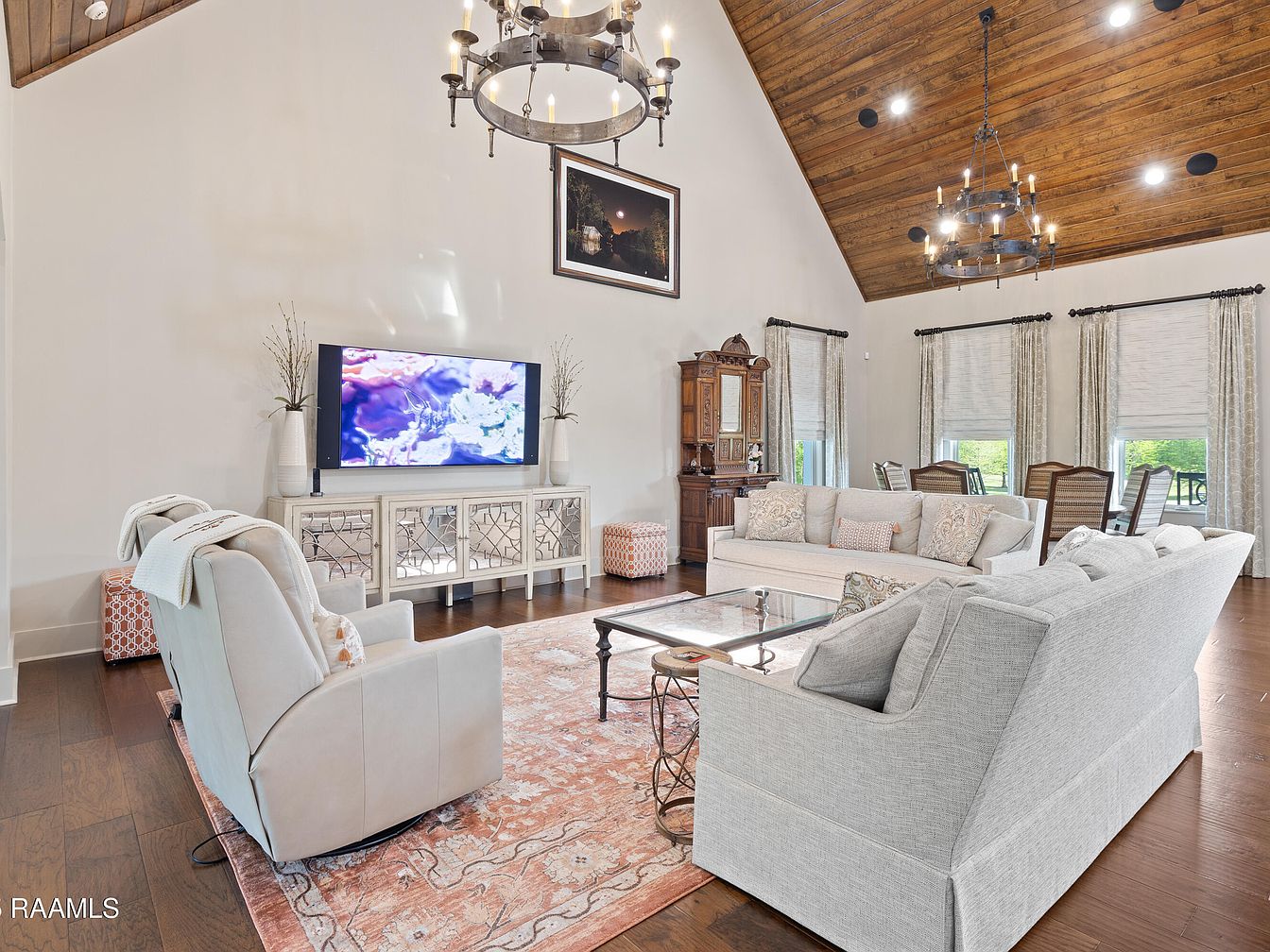
This spacious living room features vaulted ceilings clad in warm wood planks, complemented by two large, industrial-style iron chandeliers with candle-like bulbs. The walls are painted a soft, neutral cream, creating a bright and airy atmosphere. A comfortable seating arrangement includes a large, L-shaped light gray fabric sofa and a matching recliner, centered around a glass coffee table with dark ornate metal legs. A patterned area rug in muted peach and cream tones anchors the space. A mirrored TV console under the wall-mounted flat screen offers reflective charm, while three tall windows with beige Roman shades and curtains soften the natural light. The room’s decor blends modern comfort with rustic elegance.
Open Living Area
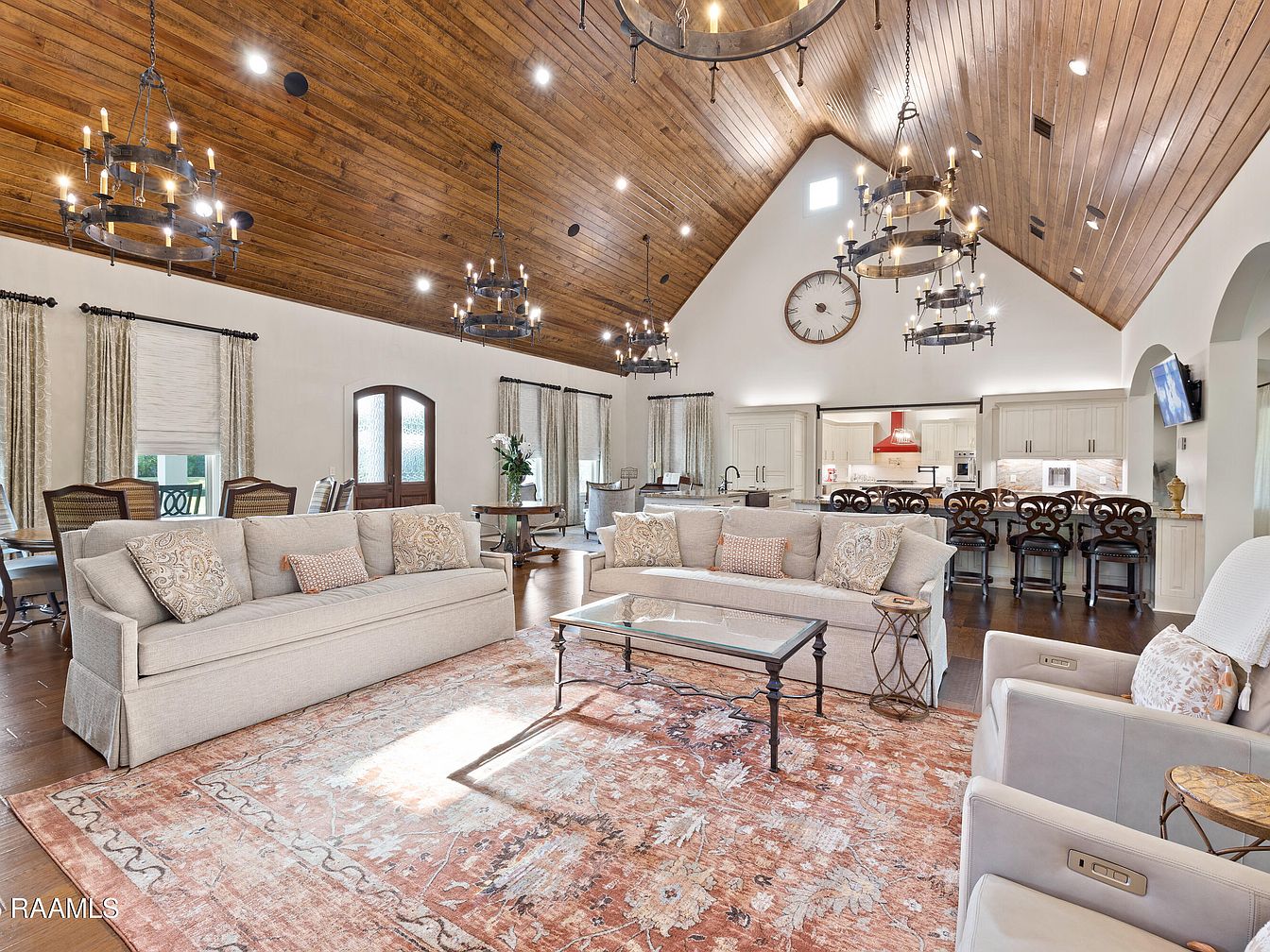
This spacious living area blends rustic charm with modern comfort, featuring a vaulted wood-paneled ceiling with multiple wrought iron chandeliers that add warmth and drama. The neutral-toned beige sofas are arranged around a glass-top coffee table atop a large, subtly patterned area rug in muted reds and earth tones, inviting relaxation. Large windows are adorned with elegant drapery, allowing natural light to enhance the soft, calming palette. At the far end, a kitchen with creamy white cabinetry and a striking red range hood opens through a wide archway, complemented by a breakfast bar with intricately carved wooden stools. Decorative touches like a large wall clock complete the cohesive, welcoming space.
Living Room Sitting Area
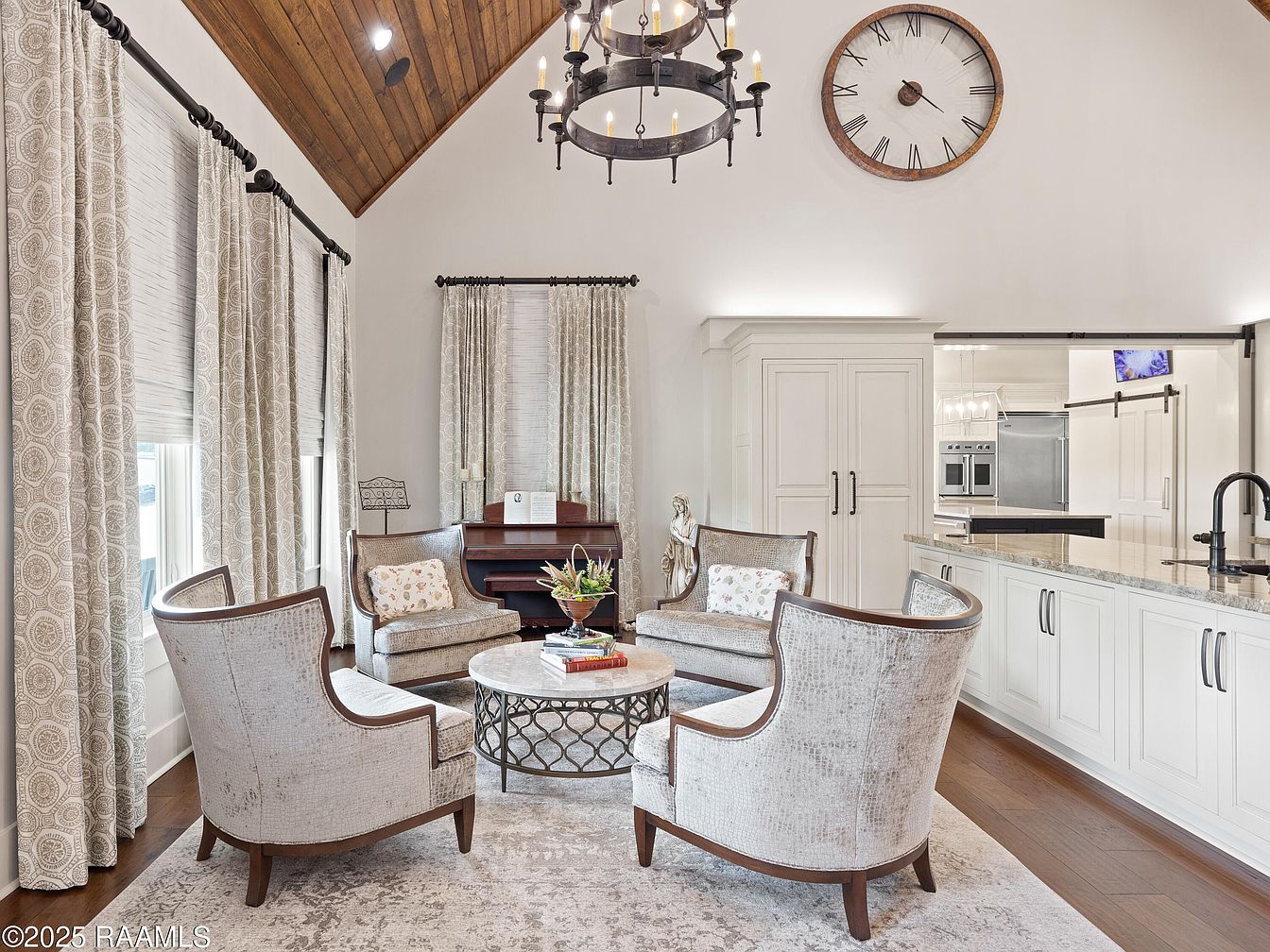
This sitting area occupies a bright corner with tall ceilings featuring warm wood paneling on one slanted wall. A large, rustic iron chandelier hangs overhead, complementing the traditional clock mounted on the adjacent white wall. Four high-back, upholstered armchairs with dark wooden frames encircle a round coffee table with a marble top and intricate metal base. Neutral tones dominate the space, with soft beige and cream curtains framing two windows offering ample natural light. The seating arrangement sits atop a subtly patterned rug, while a piano and decorative statue add classic elegance and charm, seamlessly blending into an open-plan layout adjoining a bright kitchen with white cabinetry and granite countertops.
Kitchen and Breakfast Bar
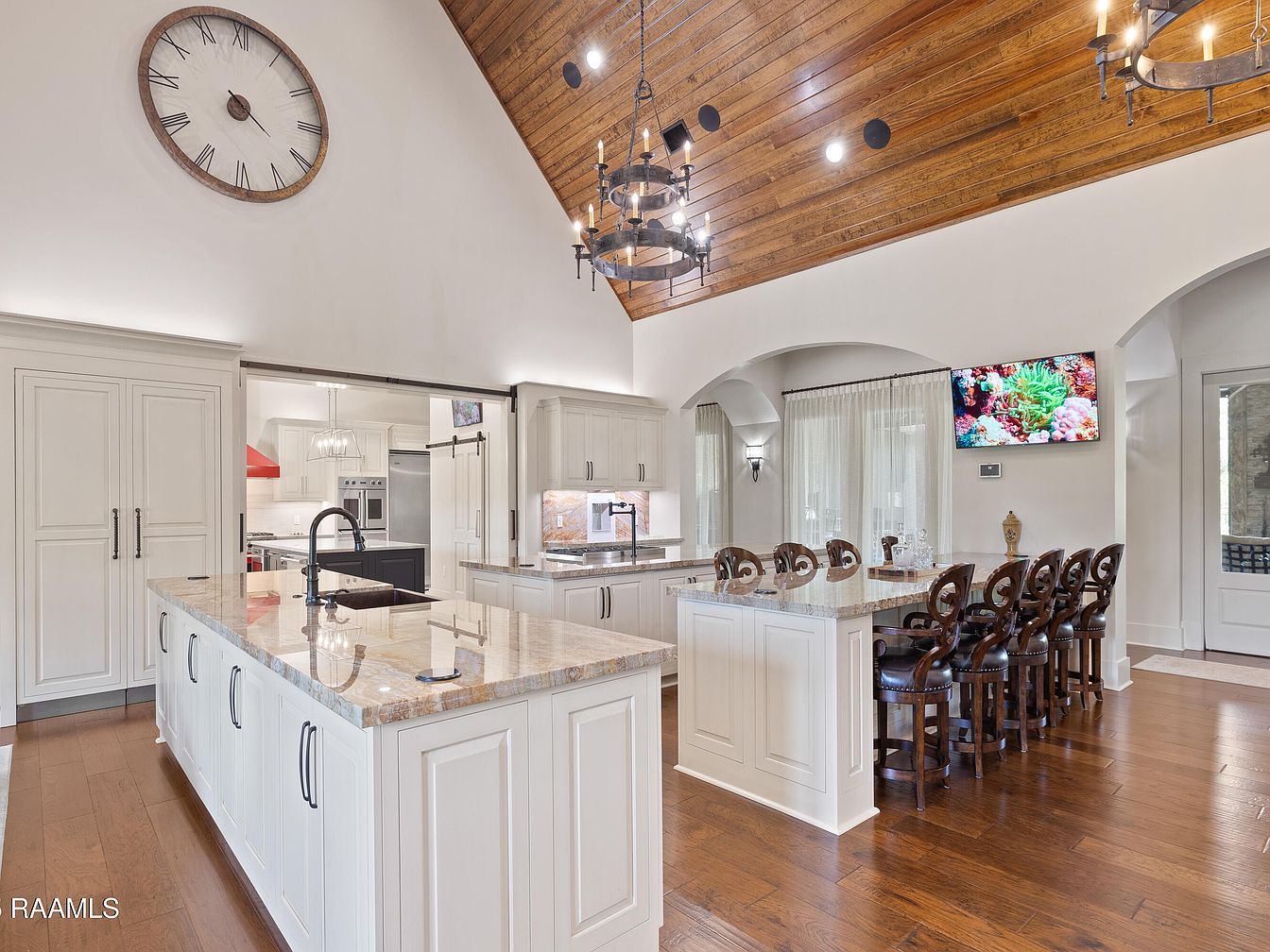
This spacious kitchen features a vaulted wooden ceiling with warm tones contrasted by white cabinetry and creamy granite countertops. Two large islands dominate the center: one equipped with a modern black faucet and ample storage, the other serving as a breakfast bar with eight dark wood upholstered chairs. The hardwood flooring adds cohesive warmth underfoot. A grand round wall clock accentuates the height of the room, while black iron chandeliers hanging from the ceiling give a rustic yet elegant touch. Soft natural light filters through sheer curtains near the breakfast area, creating an inviting atmosphere.
Kitchen Details
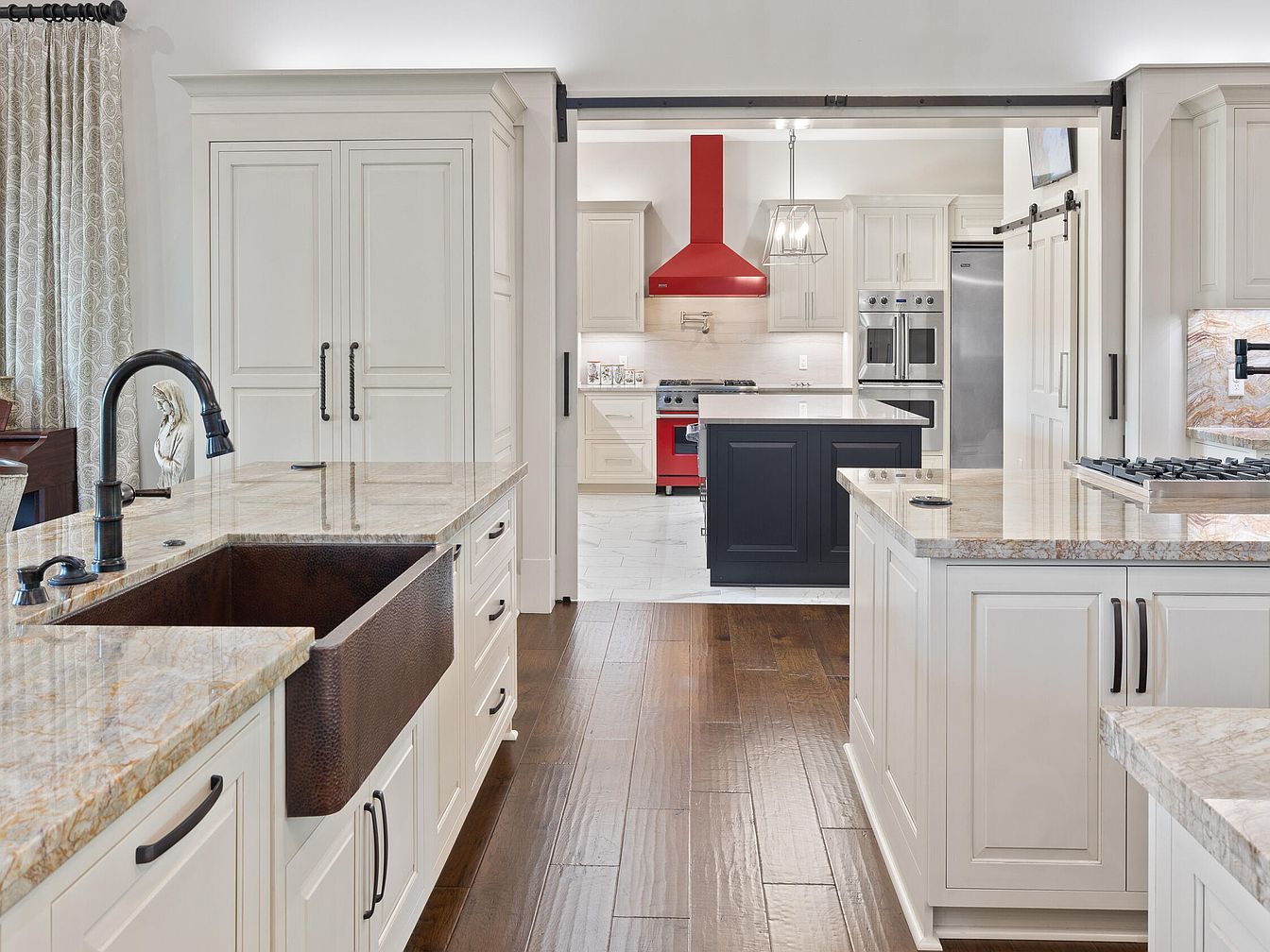
This kitchen features a spacious layout with a strong emphasis on both form and function. Cream-colored cabinetry dominates the space, paired beautifully with polished marble countertops that add a touch of luxury. The rich hardwood flooring provides warmth, complementing the neutral tones. A standout feature is the striking dark farmhouse sink with a sleek black faucet on the near island, enhancing its rustic charm. Through a wide doorway with a sliding barn door track, a secondary kitchen area reveals a bold red range hood and matching stove, injecting vibrant color against the pale cabinetry and a black island base, creating a modern yet cozy atmosphere.
Kitchen and Dining Bar
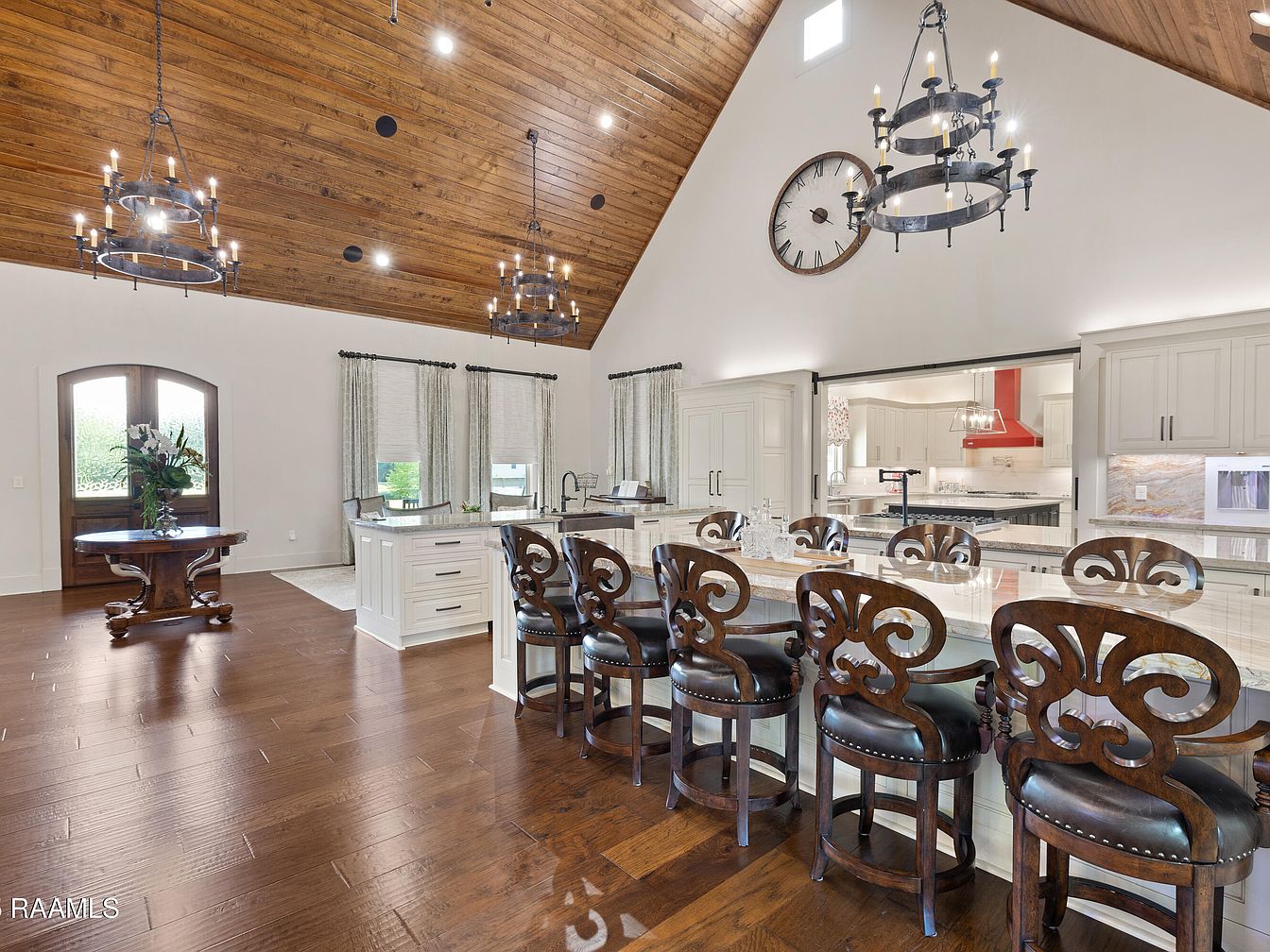
This spacious kitchen and dining bar area features a warm, inviting aesthetic highlighted by a vaulted wooden ceiling with rich wood tones that contrast beautifully with the white walls and cabinetry. The cabinetry is classic white with black handles, creating a crisp and clean look. A large island with a smooth, light-colored marble countertop serves as both a kitchen workspace and an elegant bar seating area with six ornately carved wooden chairs upholstered in black leather. The double wrought iron chandeliers add a rustic charm and charm. A large clock adorns the wall above, while tall windows with draped, light gray curtains allow natural light to brighten the space. Wood flooring in a deep, warm tone grounds the room, complementing both ceiling and chairs beautifully, while the adjacent kitchen area includes a red accent hood, adding a pop of vibrant color to the otherwise neutral palette.
Open Kitchen and Living Area
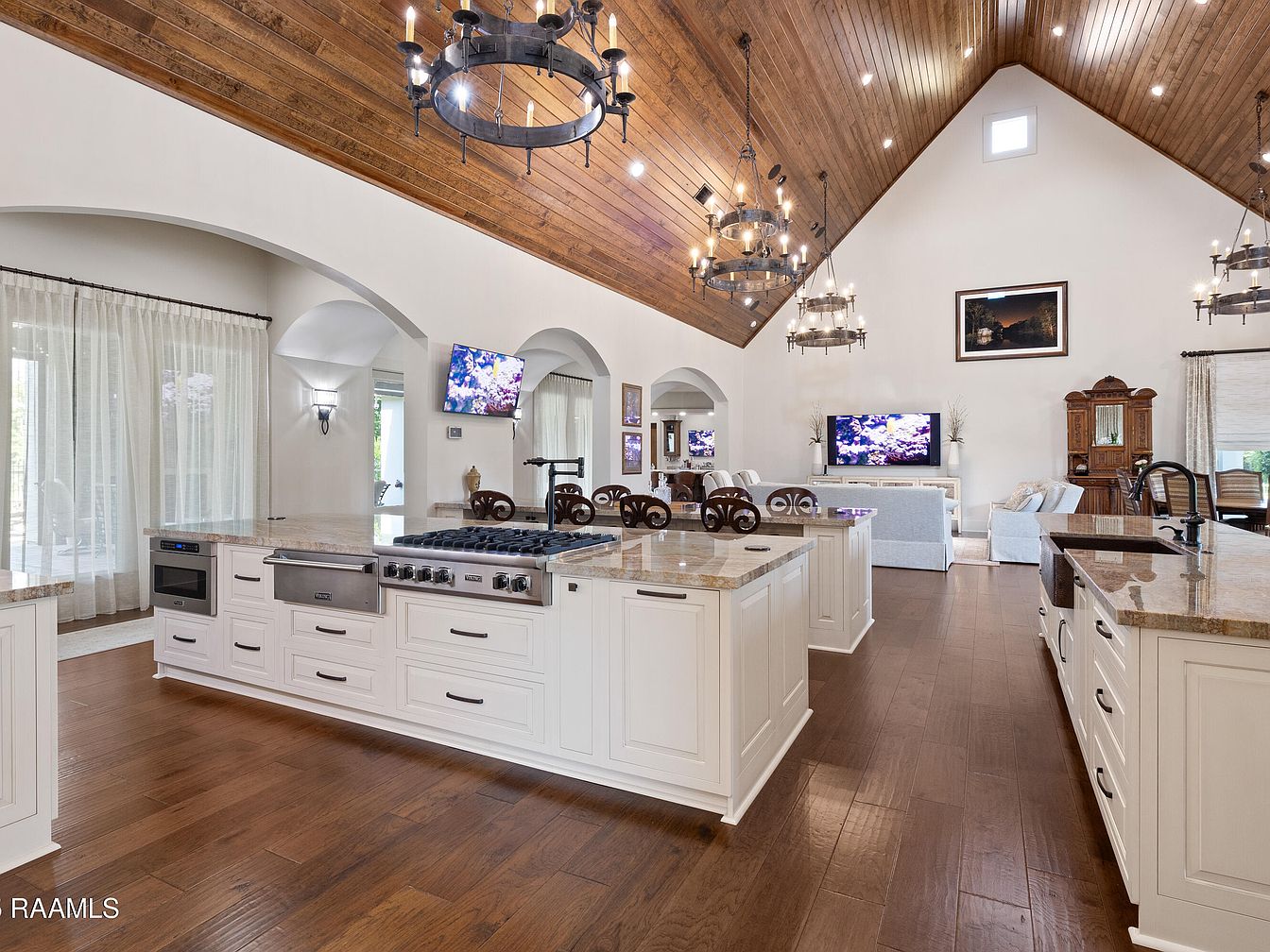
This spacious area combines a well-appointed kitchen and a cozy living room under a striking vaulted wood plank ceiling adorned with multiple wrought iron chandeliers. The kitchen features large white cabinetry with dark handles and granite countertops on expansive islands that provide ample workspace and seating with ornate dark wood barstools. Stainless steel appliances, including a gas stove and built-in microwave, integrate seamlessly into the cabinetry. The living area includes soft neutral sofas facing a mounted TV above a white console. Arched doorways, large windows with sheer curtains, and warm-toned hardwood floors complete the elegant, airy ambiance.
Modern Kitchen Overview
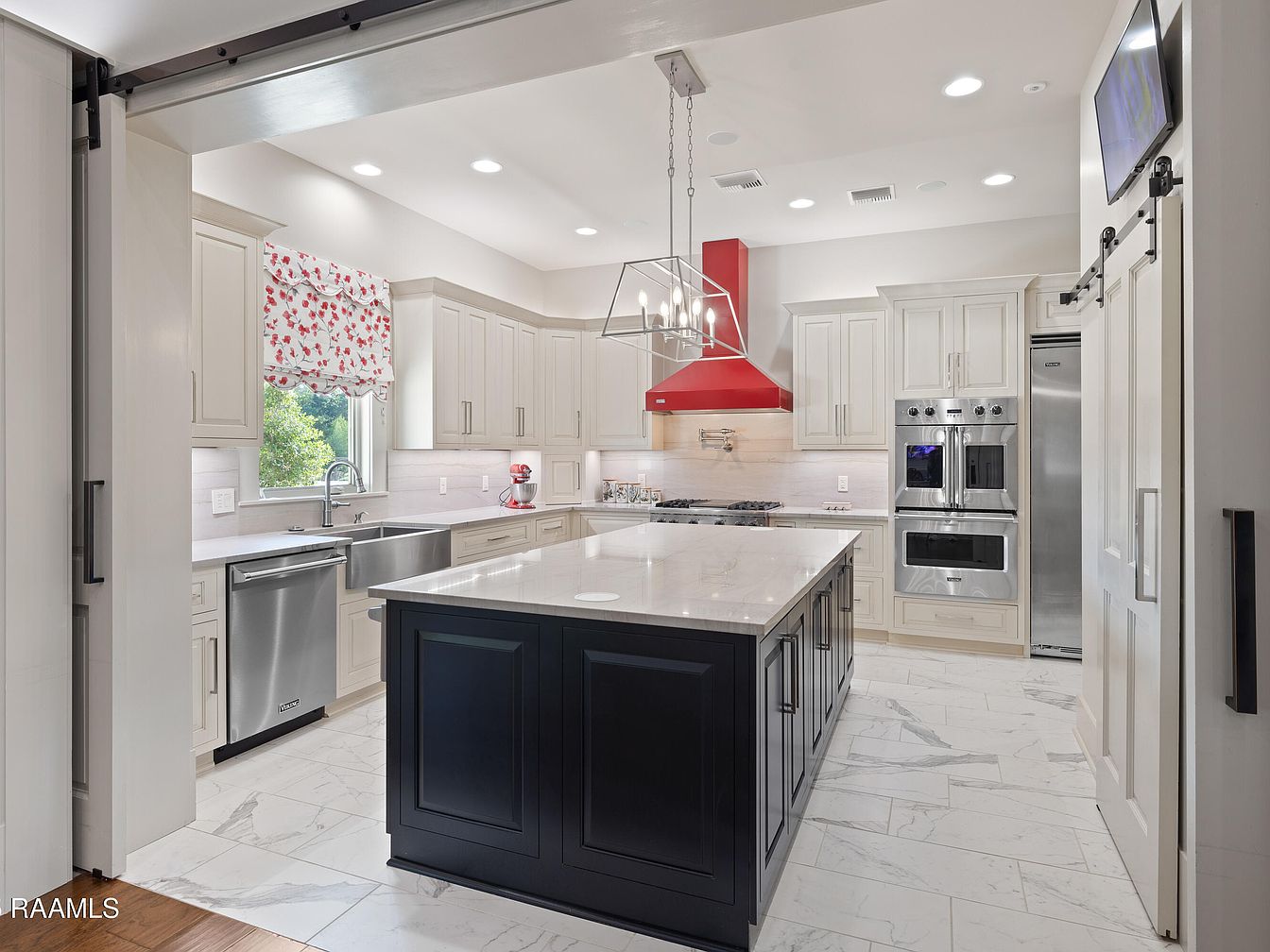
This spacious kitchen features a bright, open layout with a large central island finished in matte black cabinetry topped with sleek white marble. Surrounding the island, soft cream-colored cabinets provide ample storage, complementing the light gray marble tile flooring. The kitchen’s standout feature is a bold red range hood above a stainless-steel stove and double oven, adding a dramatic pop of color that contrasts beautifully with the otherwise neutral palette. Stainless steel appliances, including a dishwasher and refrigerator, enhance the modern aesthetic. A window above the farmhouse-style sink is dressed with a floral valance, infusing a subtle touch of charm and warmth.
Home Bar Area
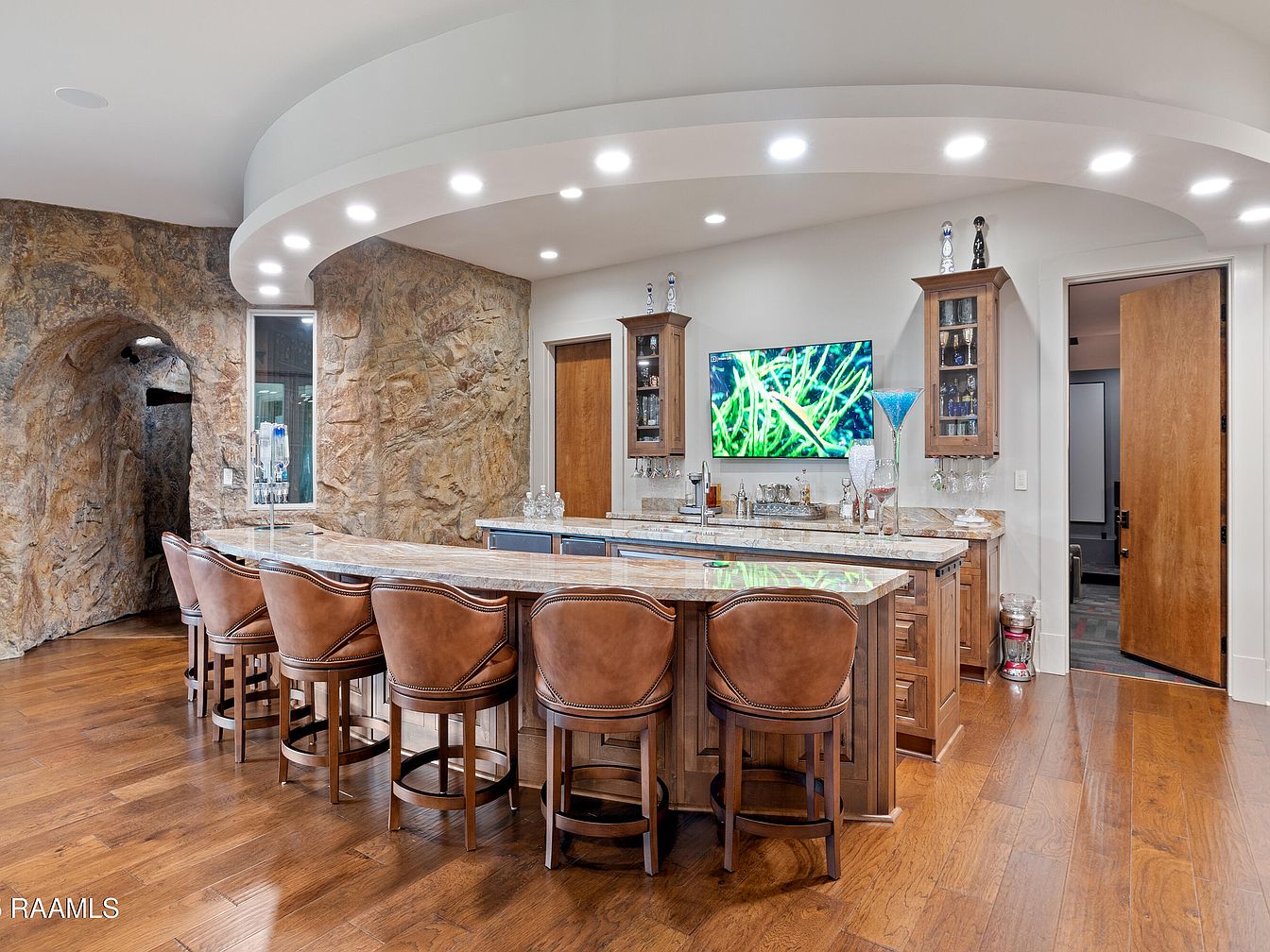
This sophisticated home bar features a large curved island with a polished marble countertop that invites social gatherings. Six plush, leather upholstered bar stools with nailhead trim line the counter, offering comfortable seating. The backdrop showcases custom wooden cabinetry with glass doors for showcasing glassware and spirits. Above the bar area, a recessed curved soffit with evenly spaced LED lights provides ample illumination. Unique to this space is a rustic rock wall with a cave-like passage, adding a natural and intriguing architectural element. Warm-toned hardwood flooring ties the space together, creating a cozy yet elegant ambiance.
Wine Cellar Storage
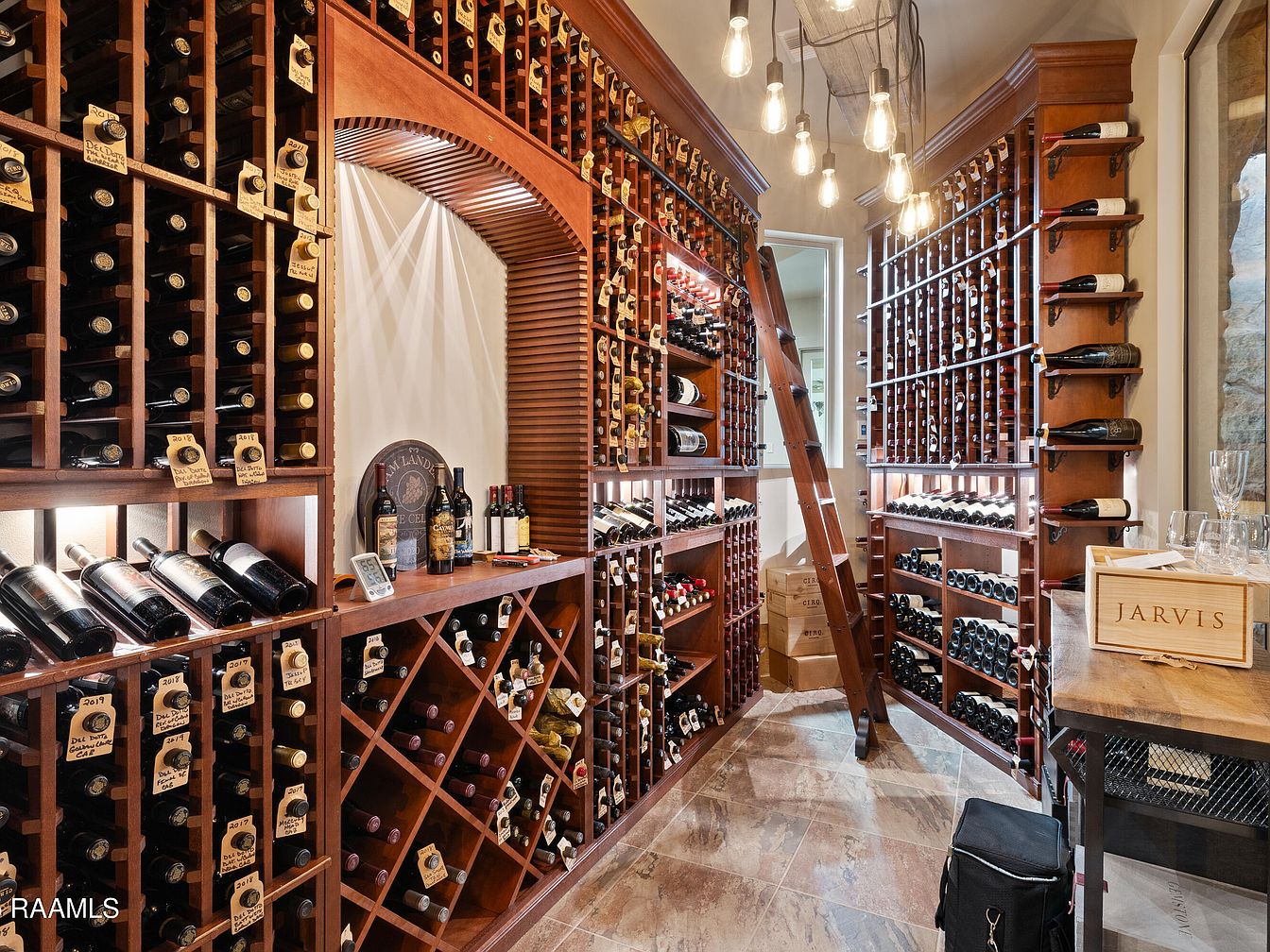
This elegant wine cellar showcases a sophisticated and functional design, featuring rich wooden wine racks that maximize vertical space and accommodate numerous bottles. The room is lined with floor-to-ceiling cherry wood cabinetry, with an integrated rolling ladder for easy access to higher shelves. A tasteful archway adds architectural character, while the warm wood tones contrast beautifully against the light, glossy stone flooring. The lighting is carefully designed with exposed filament bulbs hanging from the ceiling, casting a warm glow that highlights the meticulous organization of wines. A sturdy wooden table nearby holds glassware and wine crates, perfect for tasting and display.
Home Theater Seating Area
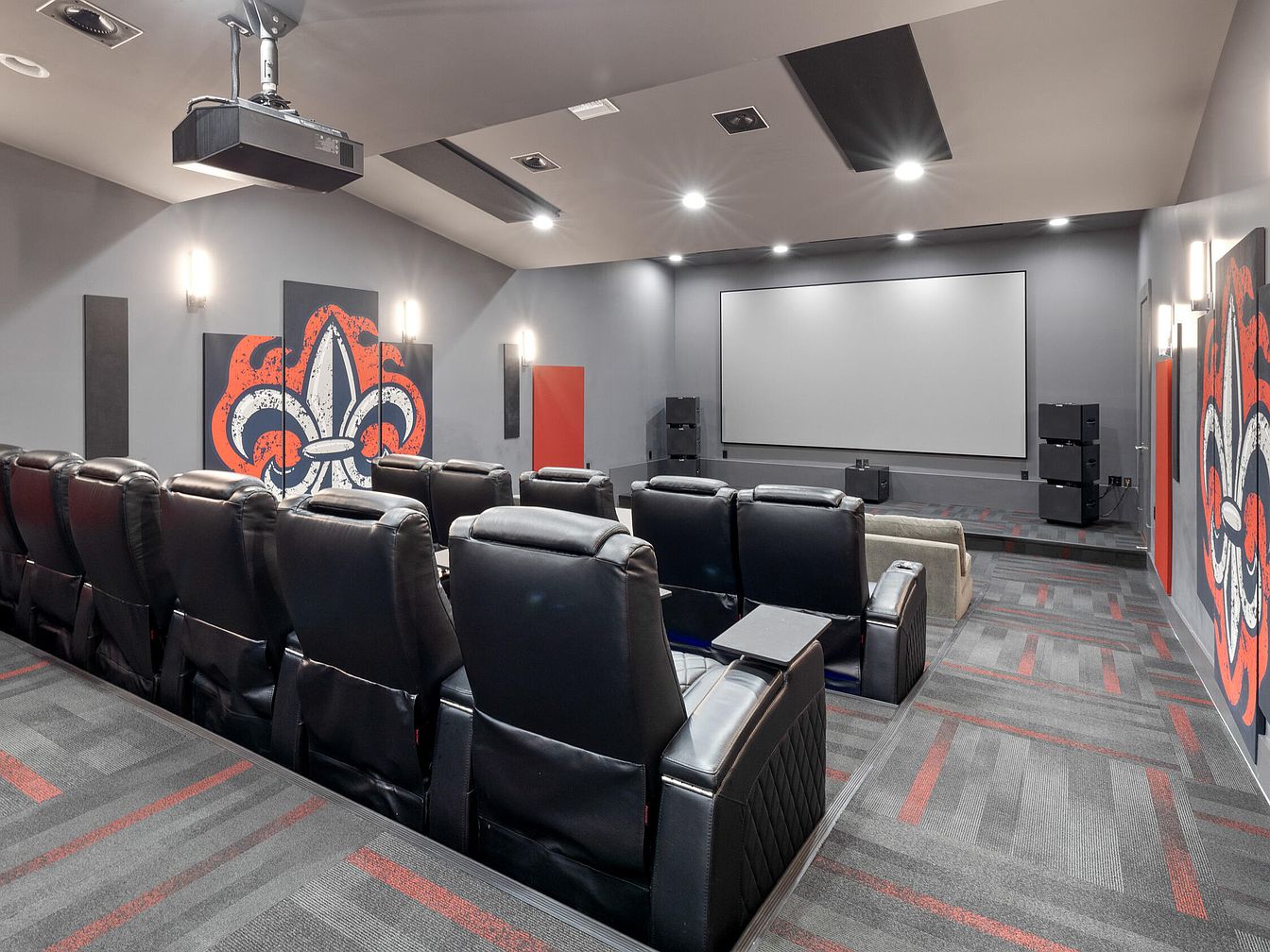
This dedicated home theater room features a tiered seating arrangement with rows of black leather recliner chairs designed for optimal comfort and viewing. The walls and ceiling are painted in a muted gray tone, enhancing the cinematic atmosphere, while the carpet incorporates a stylish geometric pattern in gray with bold red accents to add vibrancy. The front wall showcases a large, flat projection screen flanked by high-quality speakers. Modern wall sconces provide subtle, ambient lighting. Decorative panels with a striking red and white fleur-de-lis design on a black background add a distinctive and cohesive artistic touch to the space.
Playroom and Daybed Area
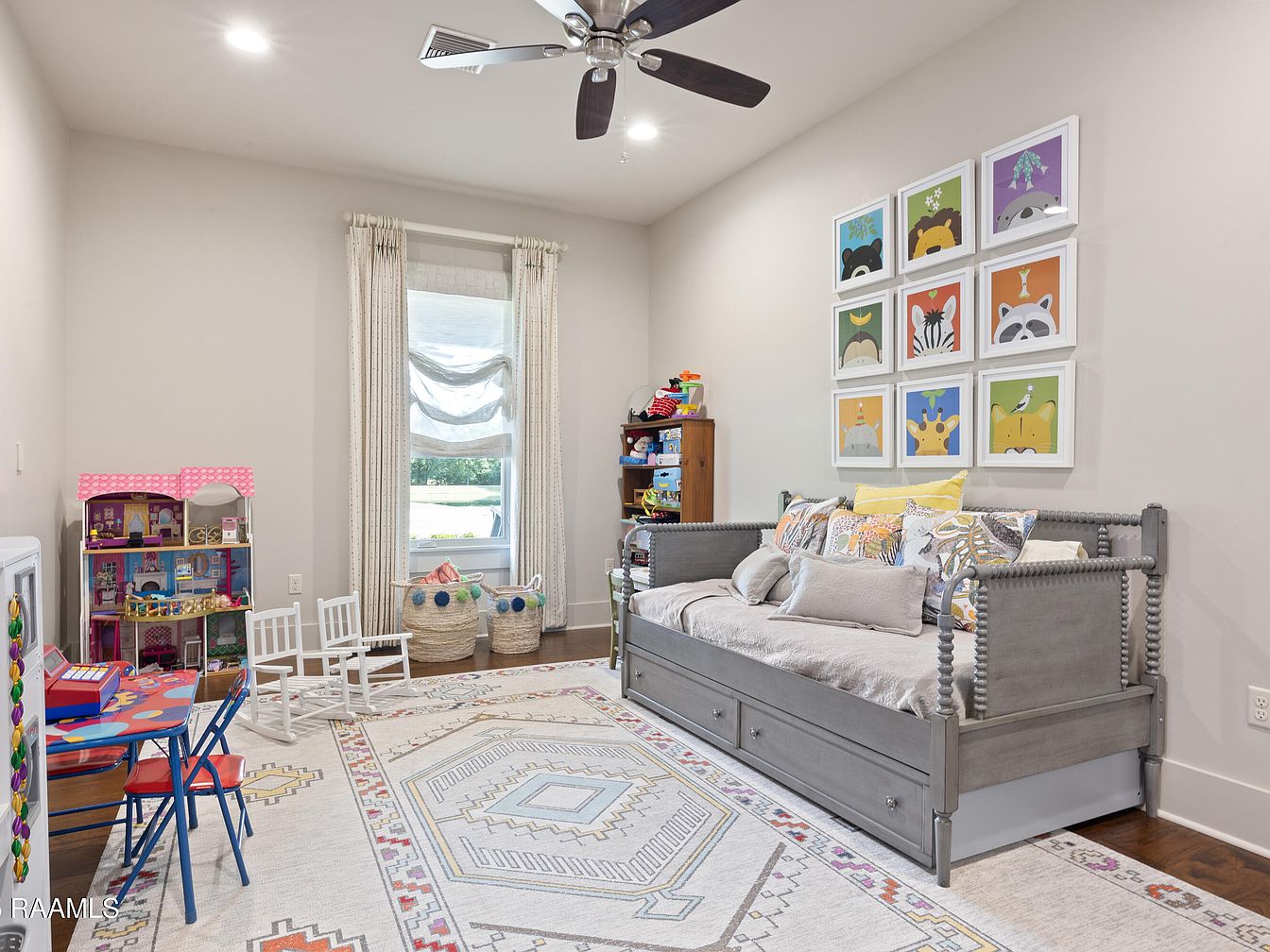
This cozy playroom features a neutral color palette with soft beige walls, contrasted by vibrant, playful touches. A gray wooden daybed with spindle detailing anchors one side, adorned with a variety of patterned throw pillows in muted earth tones. Above the daybed, a grid of nine colorful framed animal prints adds charm and whimsy. The floor showcases a large area rug with geometric patterns in subtle pastels that complement the room’s softness. Child-sized rocking chairs and a small table with bright red and blue chairs sit near a dollhouse, while woven storage baskets add texture near a tall window with layered curtains, allowing natural light to brighten the space.
Bathroom Vanity Area
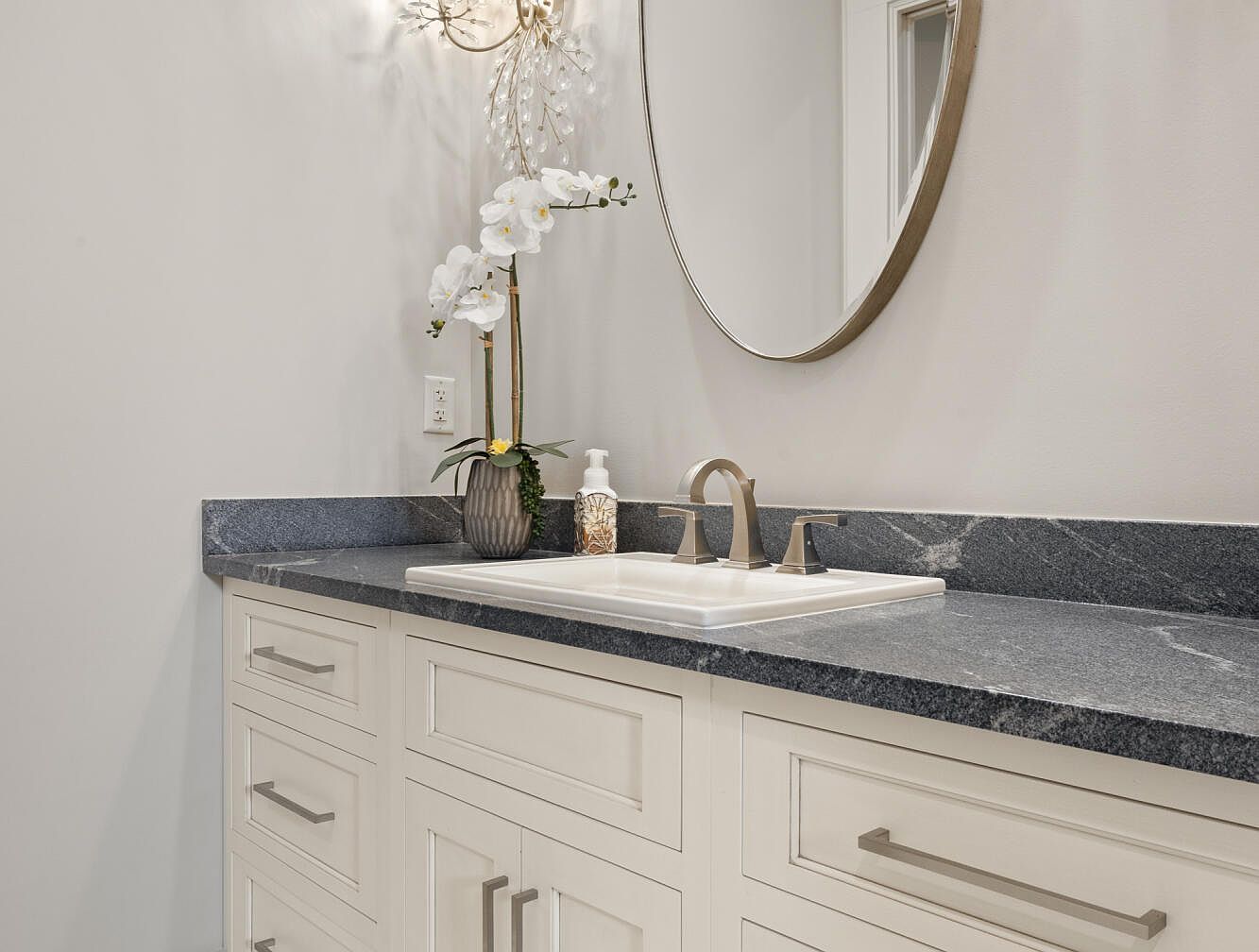
This bathroom vanity combines elegance and functionality with its sleek design. The countertop features a smooth, dark gray stone with subtle white veining, contrasting beautifully against the soft off-white cabinetry below. The cabinetry is detailed with recessed panels and modern brushed nickel handles, presenting a clean, timeless look. A rectangular white sink is centrally placed beneath a large round mirror framed in a thin wood or metal edge, adding a touch of warmth. Soft neutral walls complement the space, while a decorative vase holding delicate white orchids enhances the serene, spa-like ambiance. A stylish soap dispenser and a nearby electrical outlet emphasize practicality within this refined setup.
Kitchen Island and Cabinetry
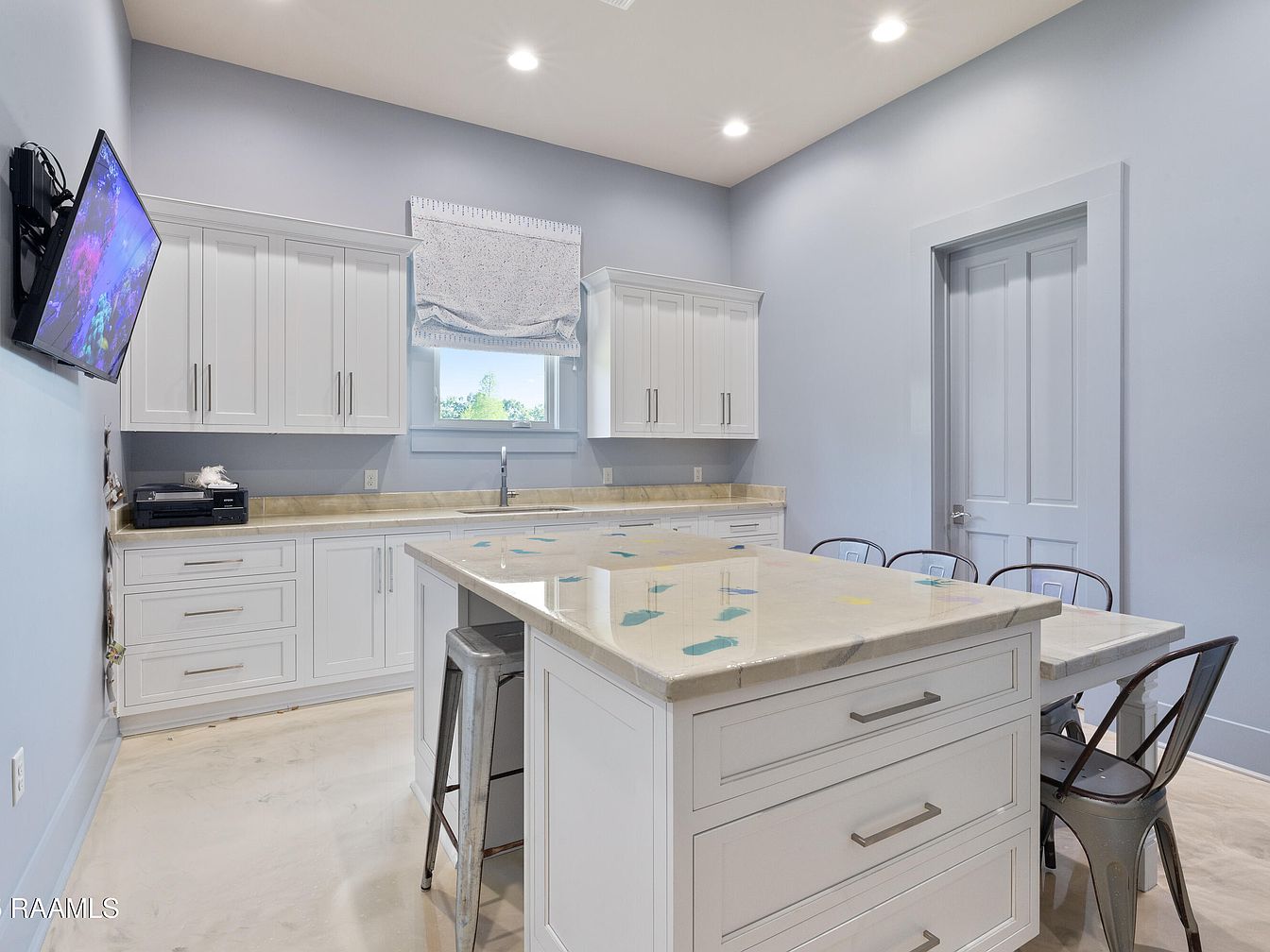
This kitchen space features a soft gray color palette for the walls, complemented by bright white cabinetry with classic panel details and sleek silver hardware. The focal point is a large kitchen island with a glossy beige countertop adorned with subtle blue and yellow patterns, providing both storage and seating with industrial-style metal stools. Above the sink, a window dressed with a simple white roman shade allows natural light to illuminate the clean, uncluttered countertops. The modern yet cozy ambiance is enhanced by recessed ceiling lights, a mounted flat-screen TV, and a polished concrete floor, highlighting a blend of contemporary and functional design.
Pantry Storage and Counter
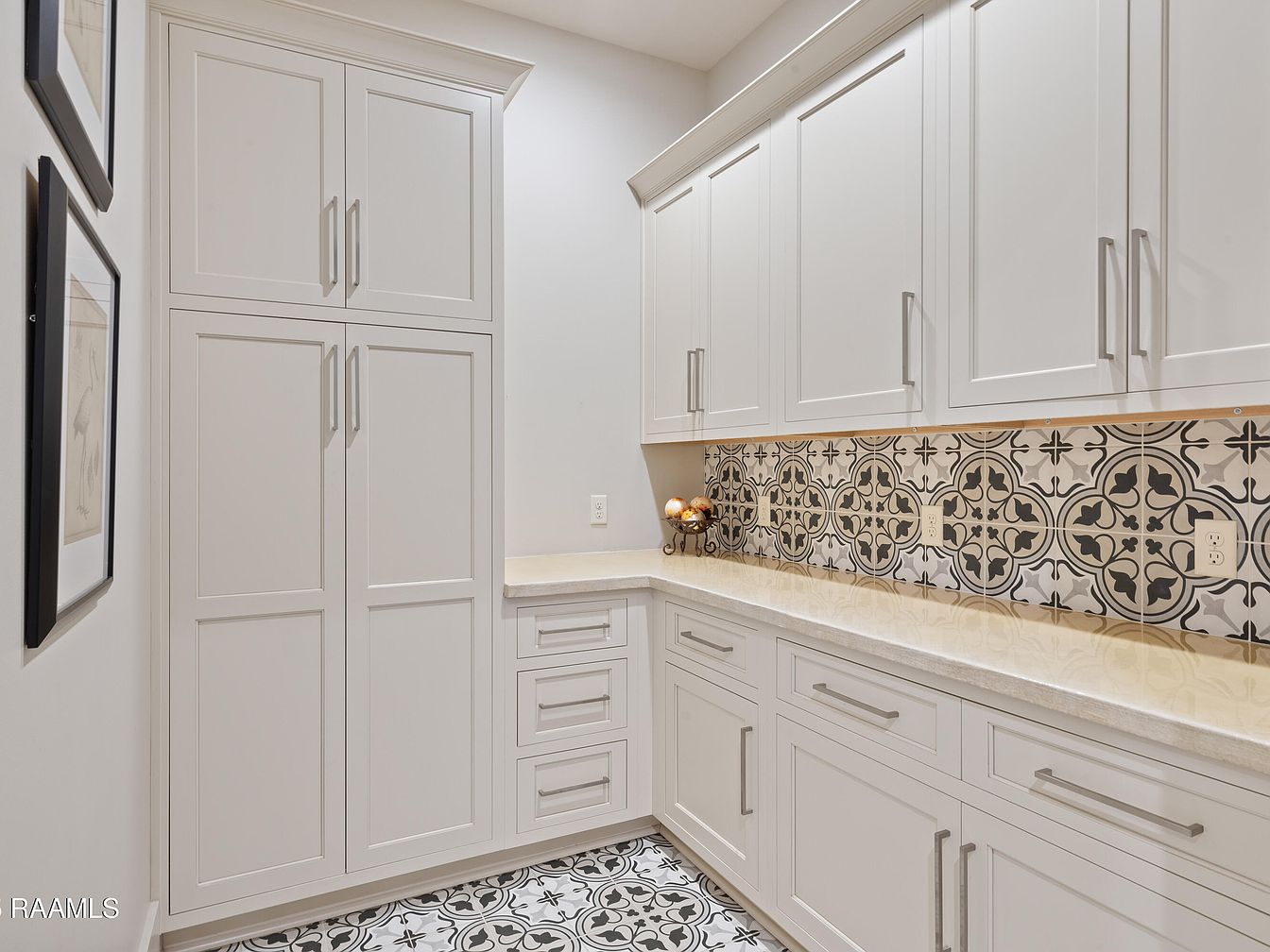
This compact pantry area features abundant white cabinetry with recessed panel doors and sleek silver handles, offering ample storage both above and below the countertop. The L-shaped cream-colored counter presents a smooth, polished surface perfect for food prep or organizing items. Bold black-and-white patterned tiles adorn both the floor and backsplash, providing a striking contrast and adding visual interest to the otherwise neutral color palette. The walls are painted a soft white, enhancing the space’s brightness. Two framed art pieces hang on one wall, contributing subtle decoration without overwhelming the clean, functional design.
Master Bedroom Seating Area
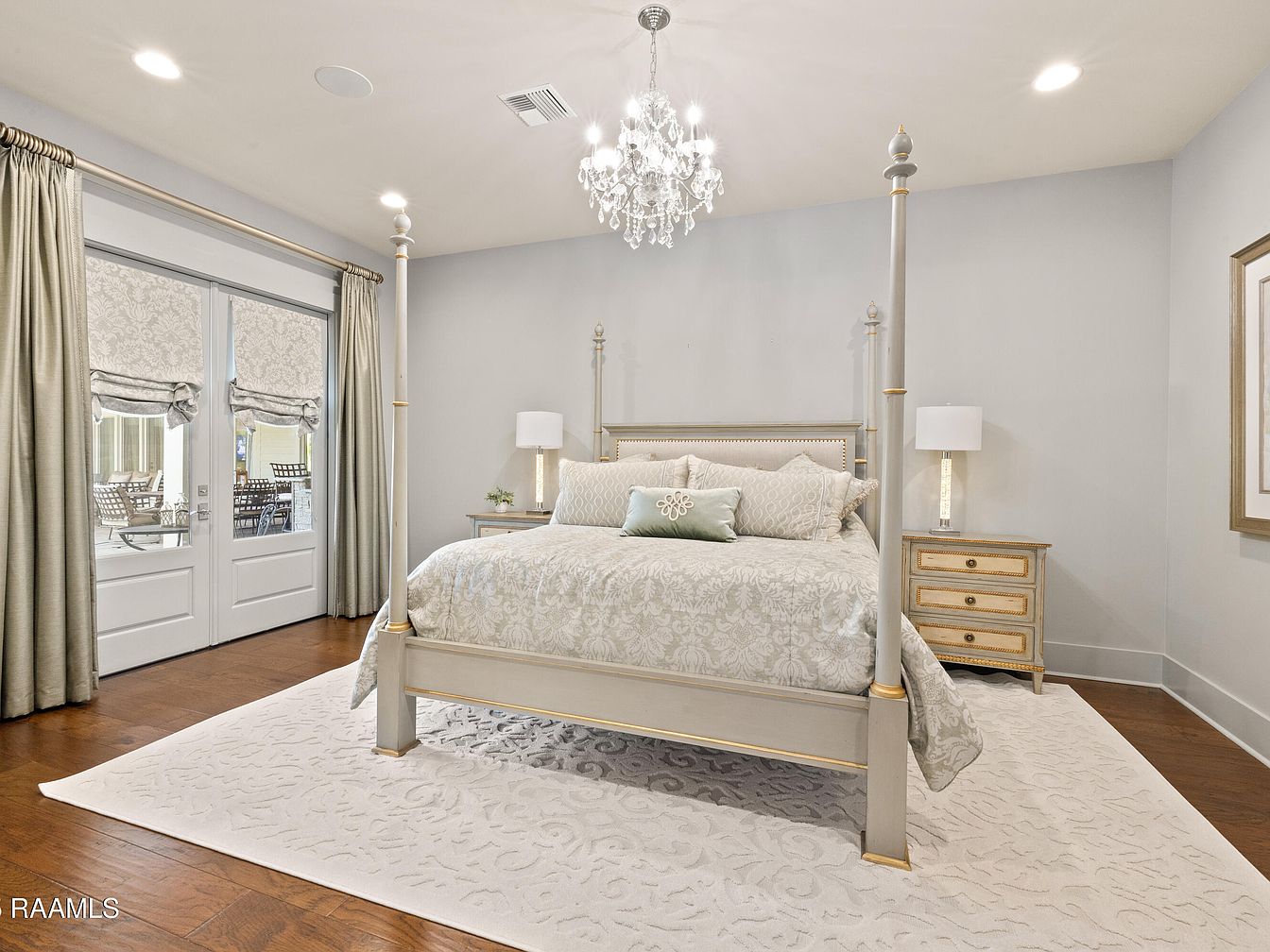
This serene master bedroom features a classic, four-poster bed with subtle gold accents, dressed in a matching damask-patterned comforter and an assortment of pillows in soft neutral tones. The walls are painted a gentle gray, complementing the elegant white and gold nightstands flanking each side of the bed, each topped with a contemporary lamp that adds warm light. Floor-length curtains frame French doors that open to an outdoor seating area, inviting natural light into the space. A large, plush white area rug with a delicate textured pattern anchors the room, while a crystal chandelier serves as a sophisticated focal point, enhancing the refined and tranquil atmosphere.
Walk-In Closet Details
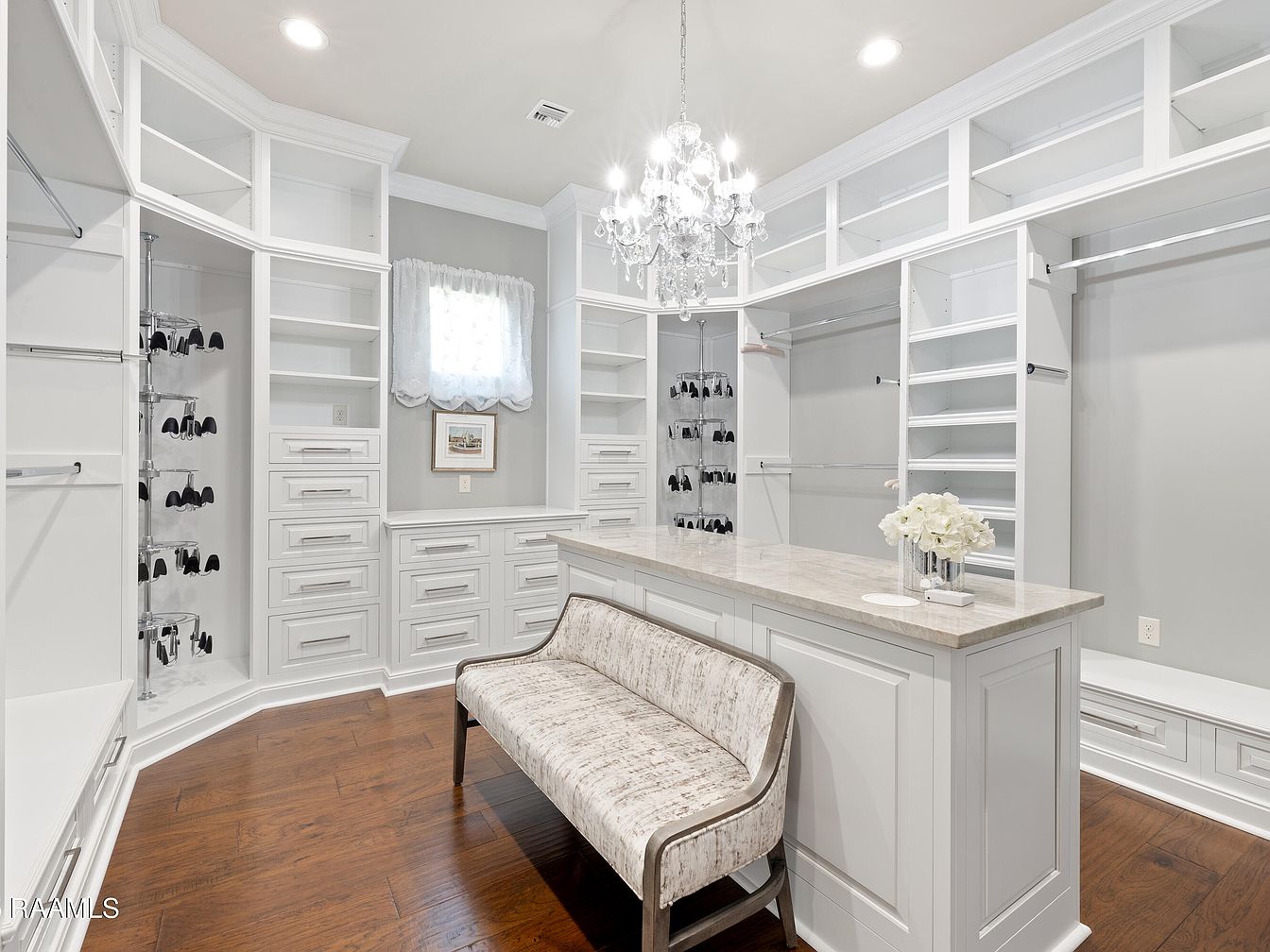
This elegant walk-in closet features a soft, neutral color palette with crisp white built-ins and light gray walls that create a bright and airy atmosphere. Floor-to-ceiling cabinetry offers ample storage with a mix of open shelves, drawers, and hanging rods. The central island, topped with a sleek marble surface, provides additional drawer storage and doubles as a dressing table, accentuated by a chic vase of white flowers. A plush, upholstered bench sits invitingly by the island. Rich wood flooring contrasts beautifully with the white finishes, while a sparkling crystal chandelier adds a touch of glamour and refinement to the space.
Master Bedroom Details
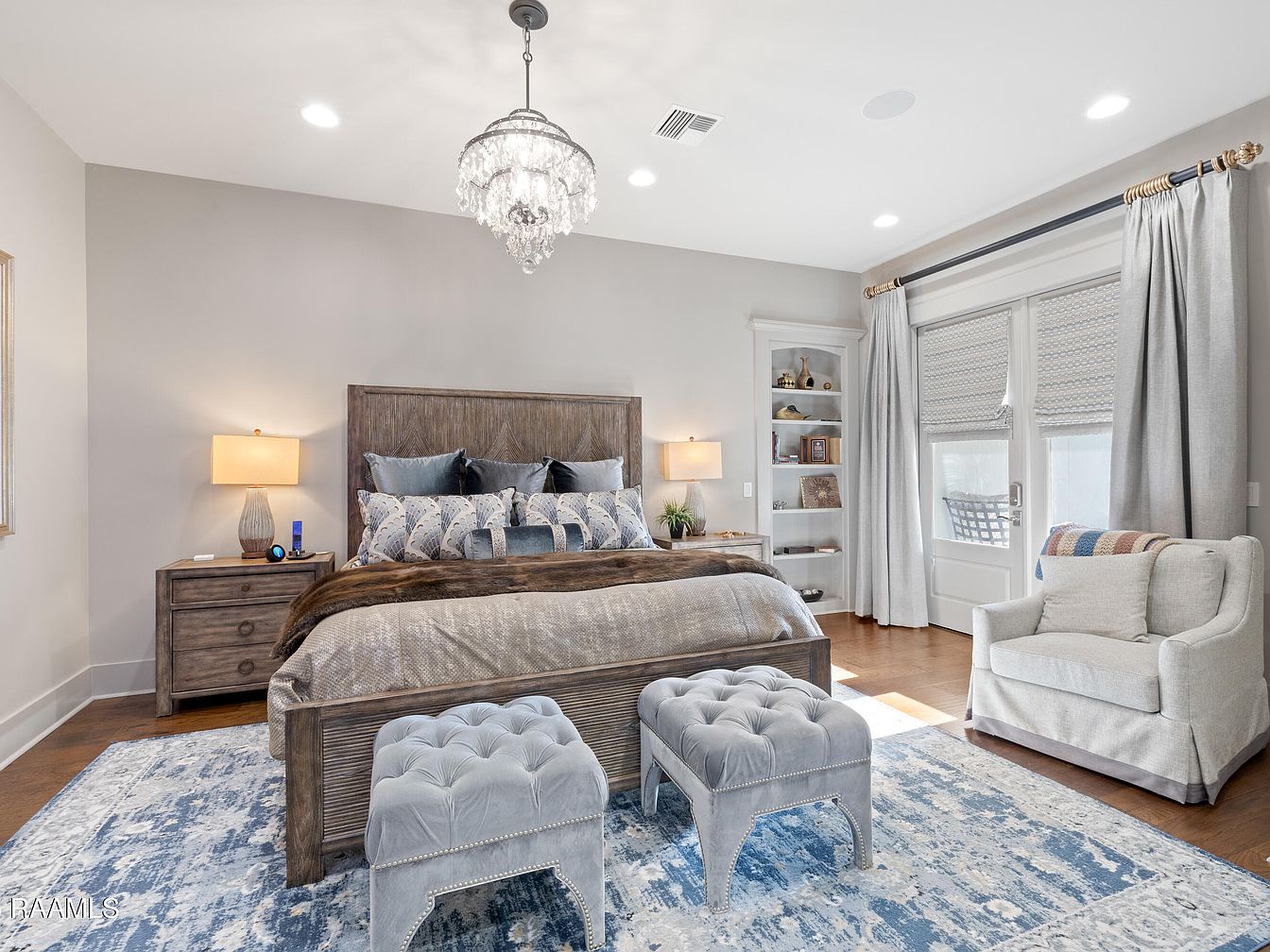
This master bedroom combines elegance with cozy comfort, featuring a muted color palette centered around soft greys, natural wood tones, and hints of blue. The centerpiece is a sturdy wood bed with a high headboard, adorned with a variety of plush pillows and a warm fur throw. Flanking the bed, two matching nightstands hold lamps emitting a gentle glow. On the floor, a large, patterned area rug in shades of blue and cream anchors the space. Near the window, an upholstered armchair offers a quiet retreat, complemented by tailored curtains and roman shades. A crystal chandelier overhead adds a touch of glamour, while built-in shelving in a corner displays decorative and functional items, enhancing the room’s tailored yet inviting aesthetic.
Walk-In Closet Space
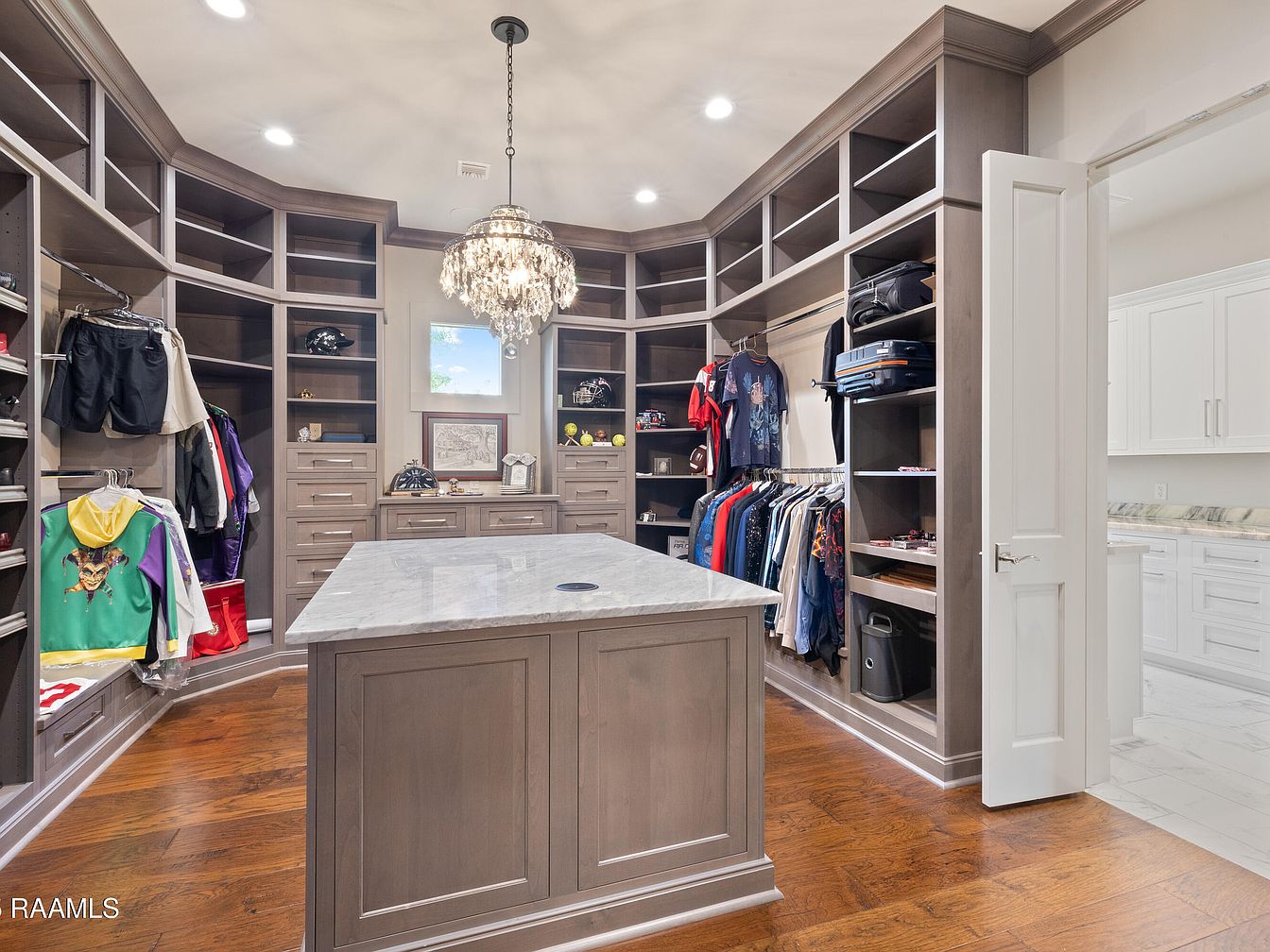
This expansive walk-in closet features a sophisticated blend of natural wood tones with soft gray cabinetry creating a warm, inviting atmosphere. Custom-built shelving and multiple hanging rods maximize storage, while the central island with a marble countertop offers additional space for organizing accessories or folding clothes. A crystal chandelier overhead adds an elegant touch and highlights the room’s refined architectural details, including crown molding and recessed lighting. The wooden floors enhance the overall cozy yet polished aesthetic. A small window invites natural light, balancing the space’s functional design with luxury.
Bathroom Bathtub Area
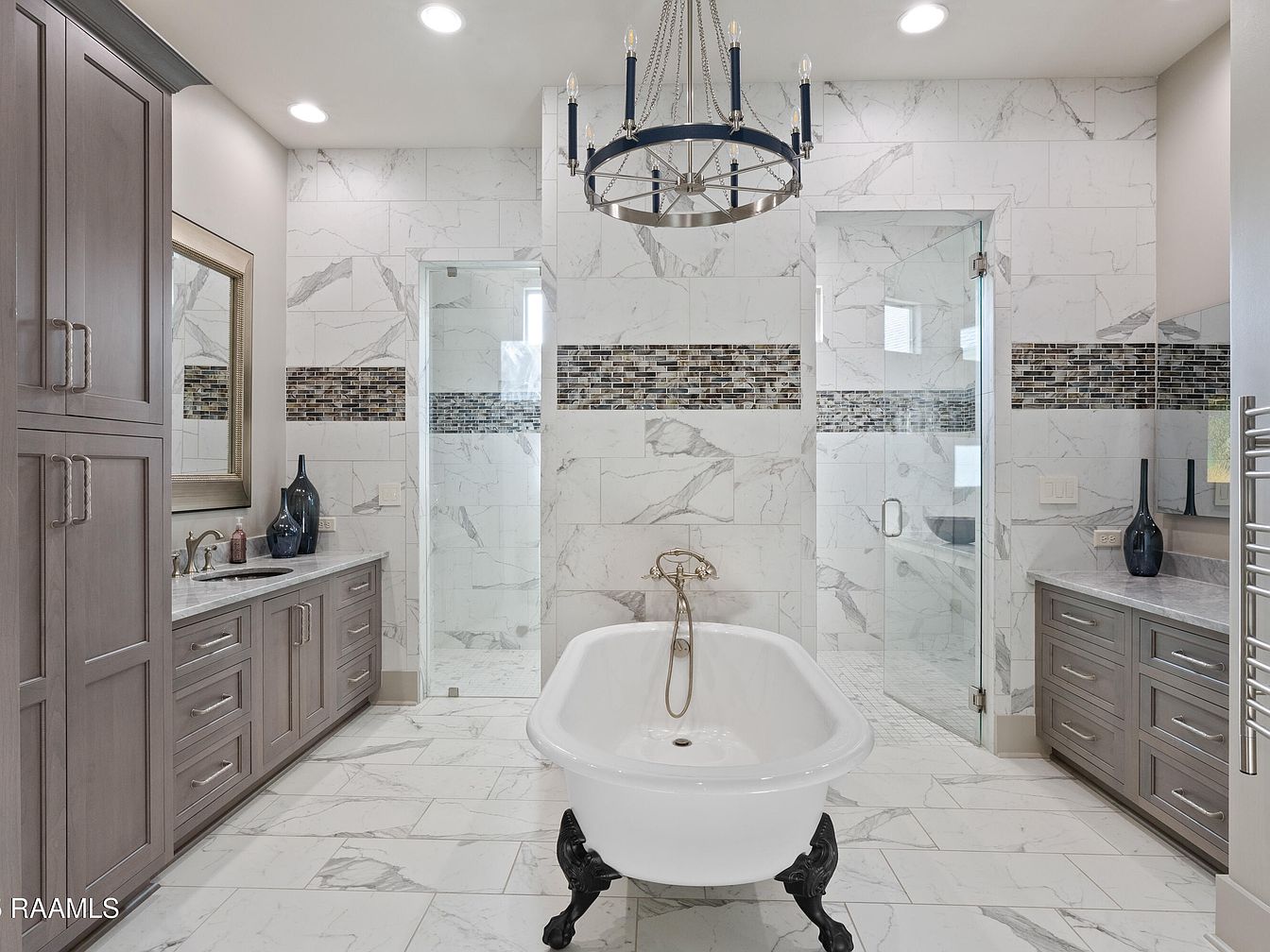
This elegant bathroom centers around a classic white clawfoot tub with black ornate feet, positioned prominently in the middle. Surrounding walls and floors are clad in white marble tiles accented with subtle gray veining, complemented by a decorative horizontal band of mosaic tiles in earth tones and dark shades that adds texture and contrast. To the left and right are matching gray-toned vanities and cabinetry providing ample storage and topped with marble countertops. Two framed mirrors hang above the sinks, reflecting light and space. The room’s ambiance is enhanced by a striking circular chandelier with candle-style bulbs, lending an upscale, sophisticated feel.
Butler’s Pantry and Coffee Bar
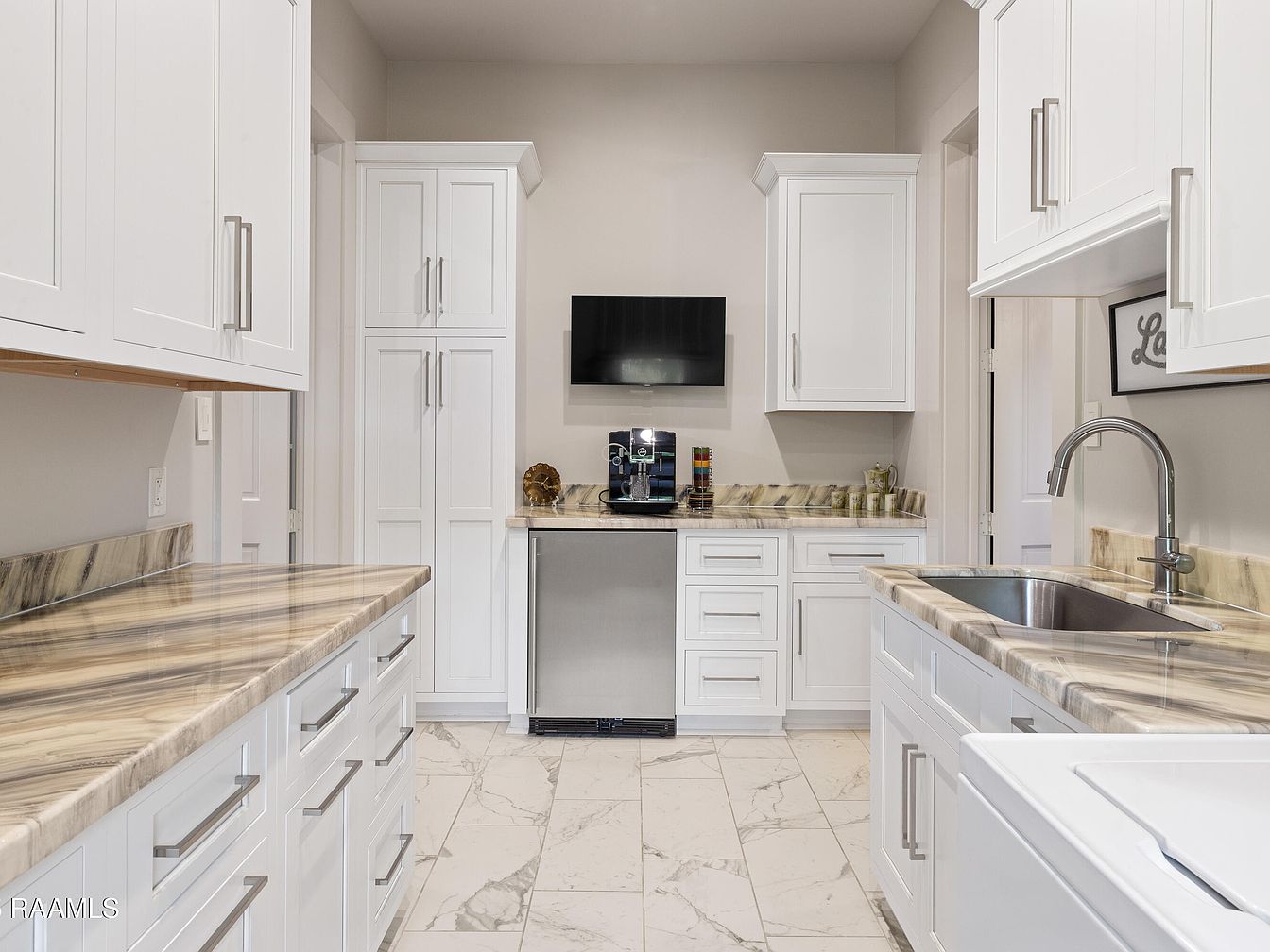
This narrow butler’s pantry space extends with white cabinetry, creating a clean and organized atmosphere. The countertops are striking with a polished, multi-toned marble featuring earthy beige, gray, and cream veining, harmonizing with the overall neutral palette. The floor is tiled in a white marble pattern, adding texture and luxury. Stainless steel accents include the under-counter fridge and sleek cabinet handles, while a mounted flat-screen TV and a modern espresso machine add convenience and style. The room’s lighting and light-toned walls enhance the brightness, turning this functional space into an elegant transition area between kitchen and dining.
Covered Patio Seating Area
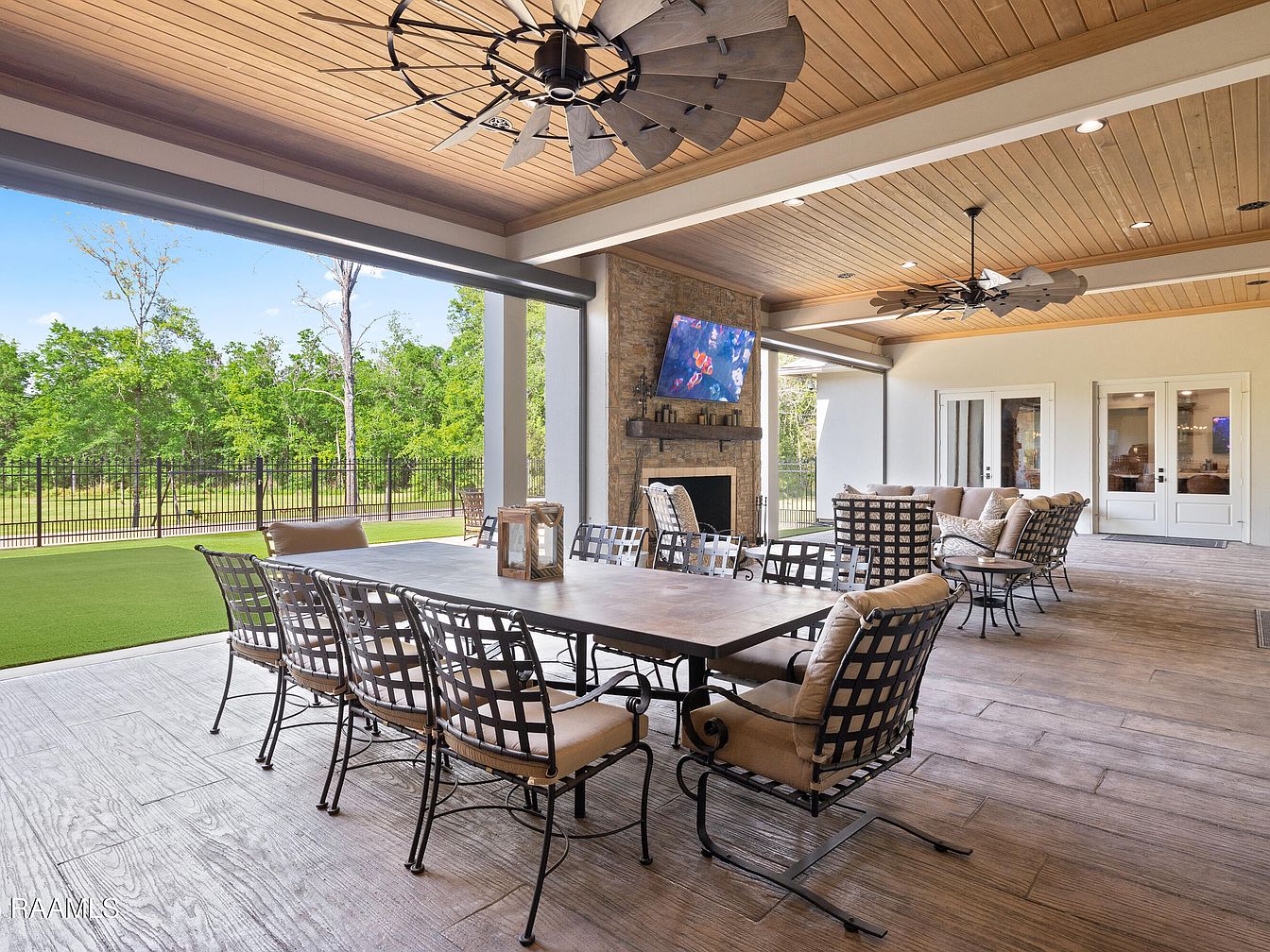
This spacious covered patio features a seamless blend of comfort and outdoor living. The ceiling is finished with warm wooden planks, adding a natural, inviting touch contrasted by modern metal ceiling fans styled to resemble windmills. The flooring mimics wood grain, continuing the rustic yet polished aesthetic. A large iron dining table with cushioned chairs sits centrally, perfect for gatherings, while a cozy seating area with plush cushions faces a stone fireplace mounted with a TV, creating a focal point. Neutral tones dominate, harmonizing with the lush green yard visible beyond the open sides, enclosed by a wrought iron fence.
Outdoor Patio Area
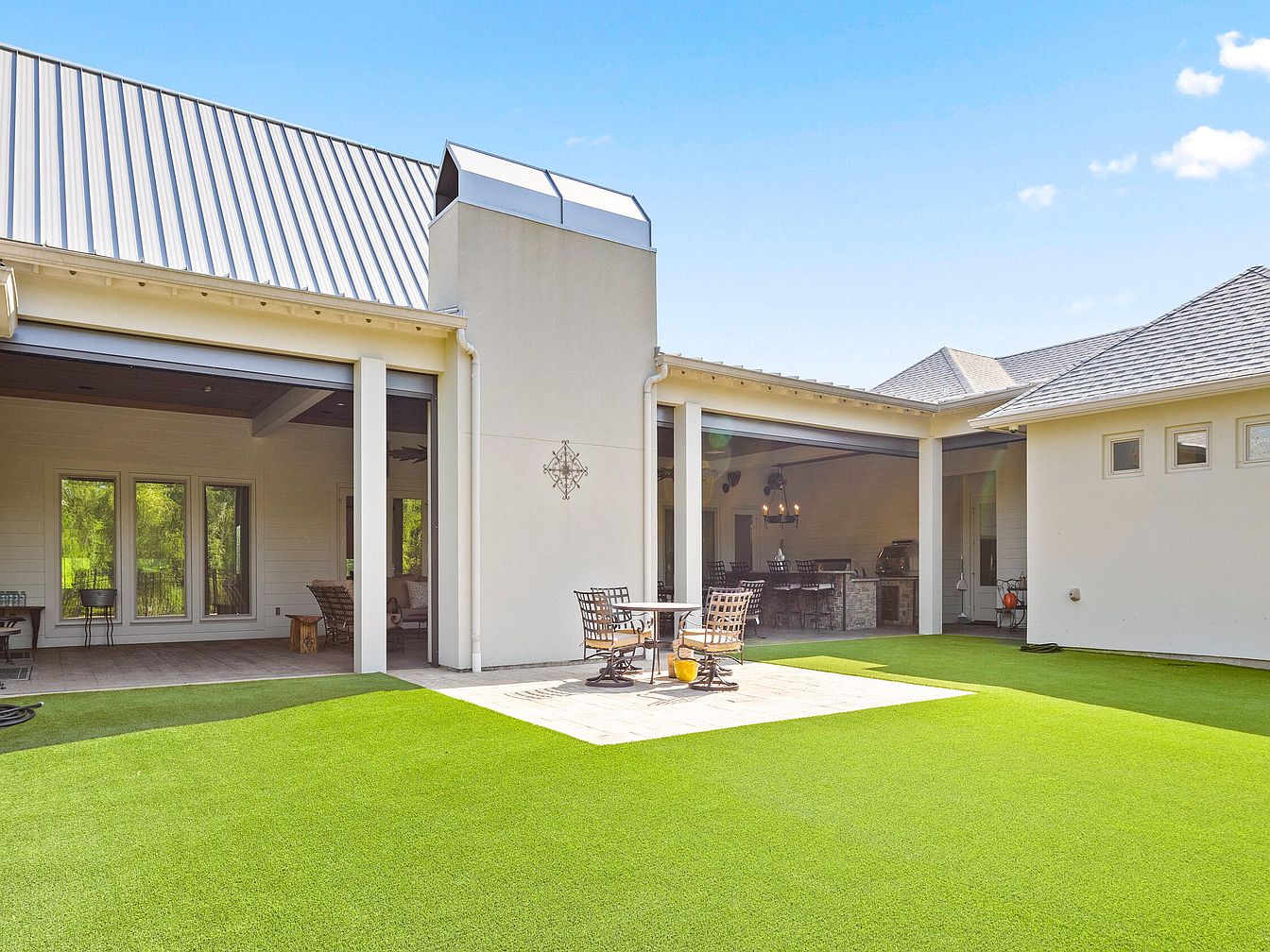
This spacious outdoor patio area features a green artificial turf ground, providing a lush and vibrant look with minimal maintenance. The structure combines a mix of smooth cream-colored walls with contrasting white beams and a modern metal roof, creating a clean and fresh aesthetic. A centrally located beige chimney feature adds vertical interest and charm. On the patio, there is a small round metal table with two matching chairs, perfect for intimate seating. The surrounding covered spaces include visible indoor seating and a dining area beneath high ceilings with exposed beams. The design exudes an inviting, open-air ambiance, ideal for relaxation or social gatherings.
Outdoor Living Area
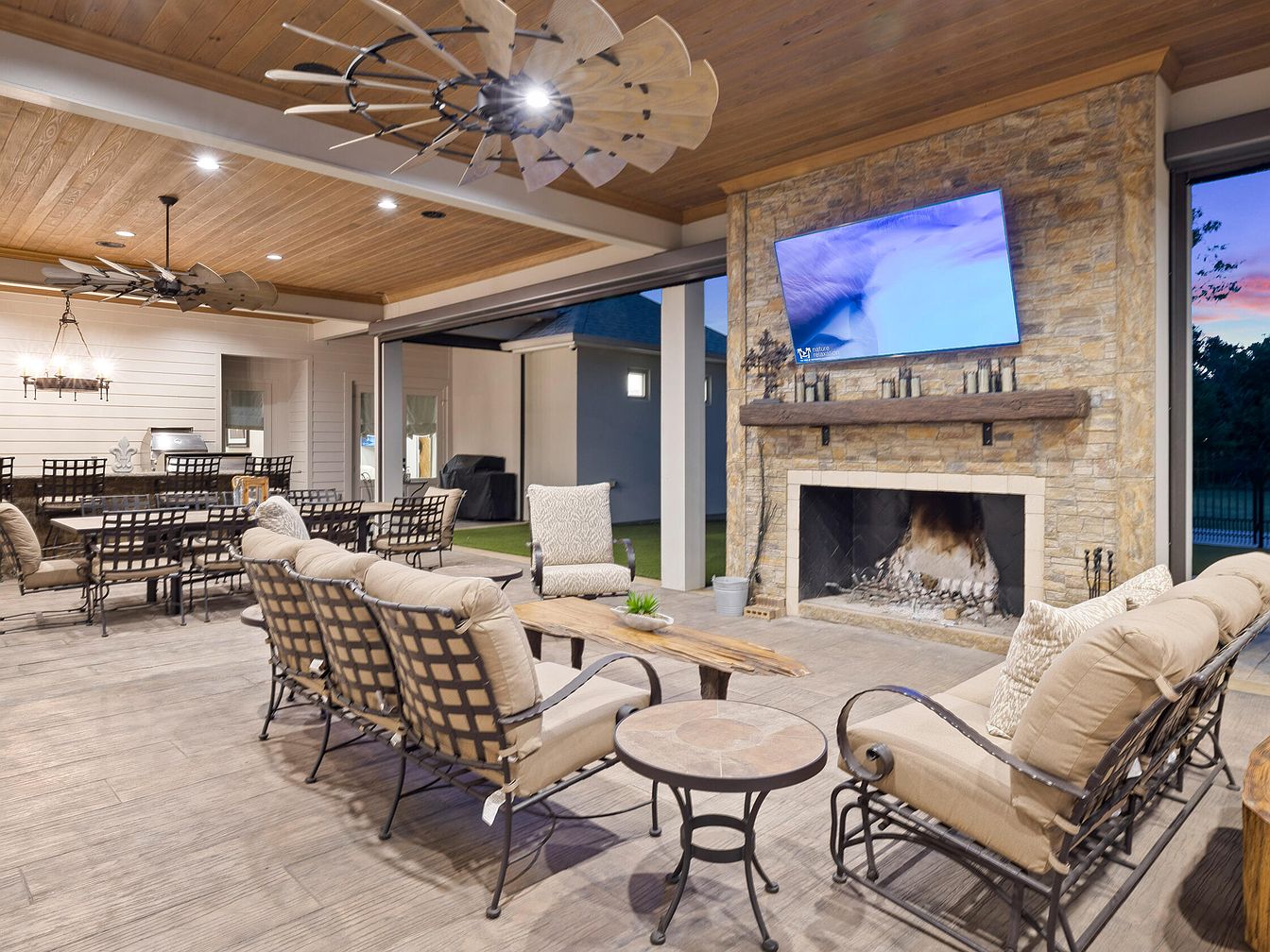
This covered outdoor living space offers a cozy and inviting atmosphere with earthy tones and natural materials. A stone fireplace with a rustic wooden mantel serves as the focal point, complemented by a flat-screen TV mounted above. Comfortable cushioned wrought iron seating surrounds a live-edge wooden coffee table, paired with a small round side table. The ceiling features warm wood panels and two large, uniquely designed ceiling fans resembling windmill blades for ventilation. Adjacent to the seating area is an outdoor dining set, also with wrought iron chairs. The open layout connects seamlessly with the lawn and neighboring structures, blending indoor comfort with outdoor openness.
Rustic Living Room Details
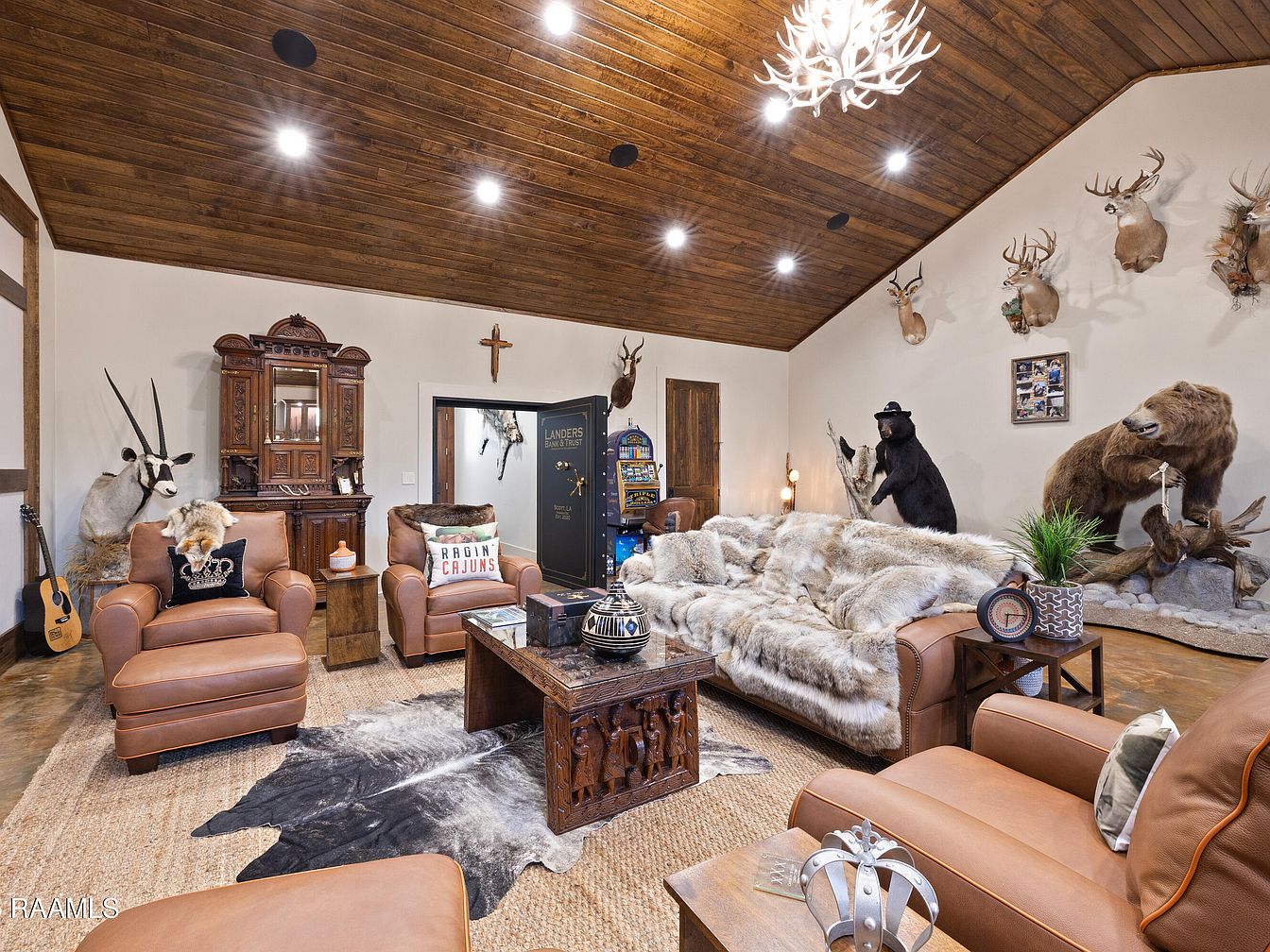
This living room exudes a rustic lodge aesthetic with rich, natural wood elements seen in the vaulted ceiling and detailed wooden wall cabinet. The warm tan leather furniture, including armchairs and a sofa draped in a plush fur throw, enhances cozy comfort. The space is accentuated by a variety of taxidermy, including deer heads on the wall and life-sized bear and antelope mounts, lending a rugged wilderness charm. A carved wooden coffee table sits atop a textured natural fiber rug layered with a black-and-white animal hide rug. Soft, ambient lighting and an antler chandelier complete the wilderness retreat vibe.
Indoor Shooting Range
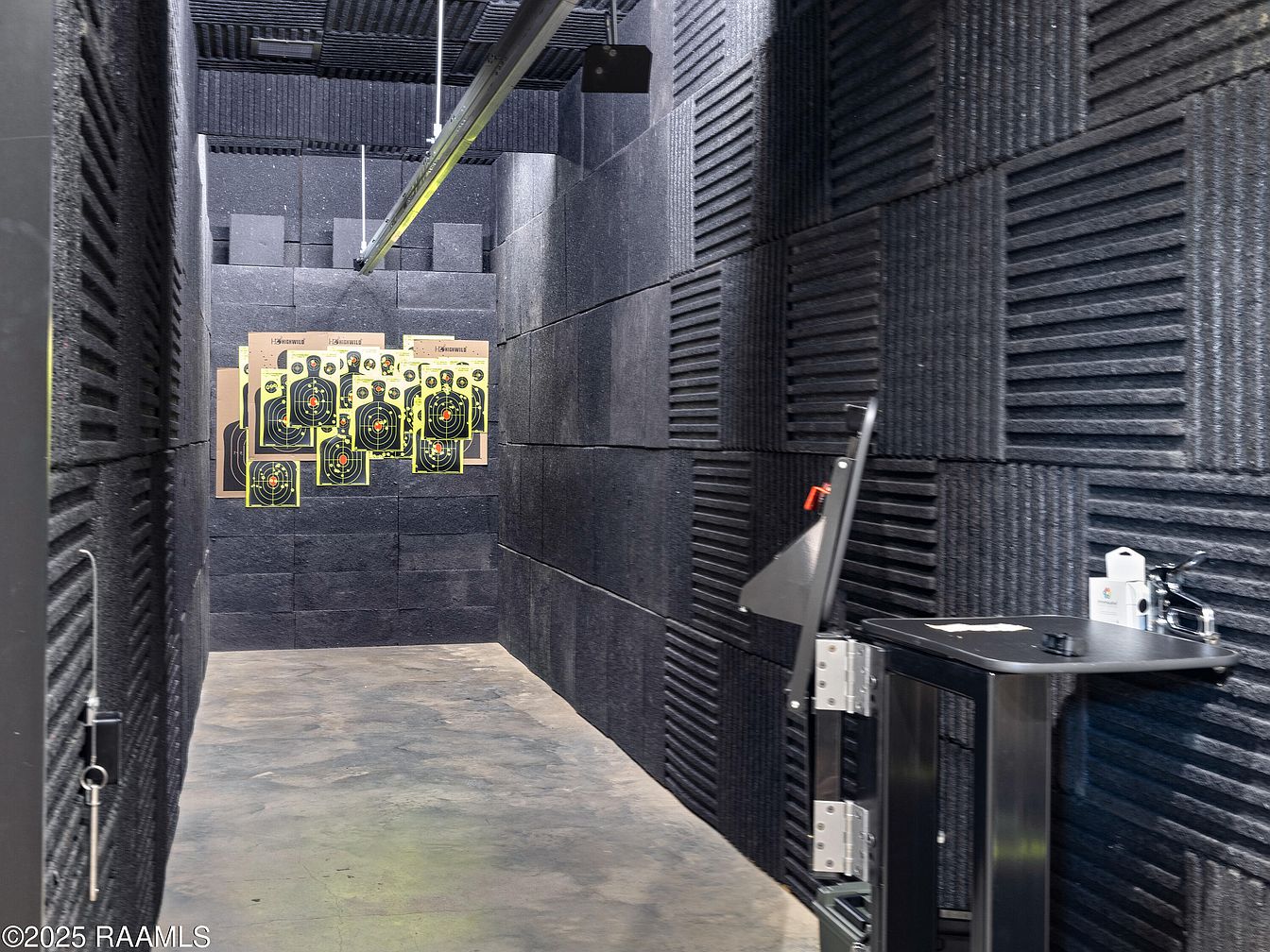
This long, narrow space is designed for precise firearm practice, featuring dark, soundproof foam panels covering the walls to dampen noise and ensure safety. A sturdy, industrial-style shooting bench is positioned to the right, providing a stable platform for firearms and equipment. Multiple paper target sheets displaying human silhouettes hang at the far end, suspended from a rail system that allows easy target adjustment. The concrete floor enhances durability and practicality. The overall aesthetic is utilitarian and functional, prioritizing safety, acoustics, and efficiency, with a professional, no-frills design approach.
Powder Room Details
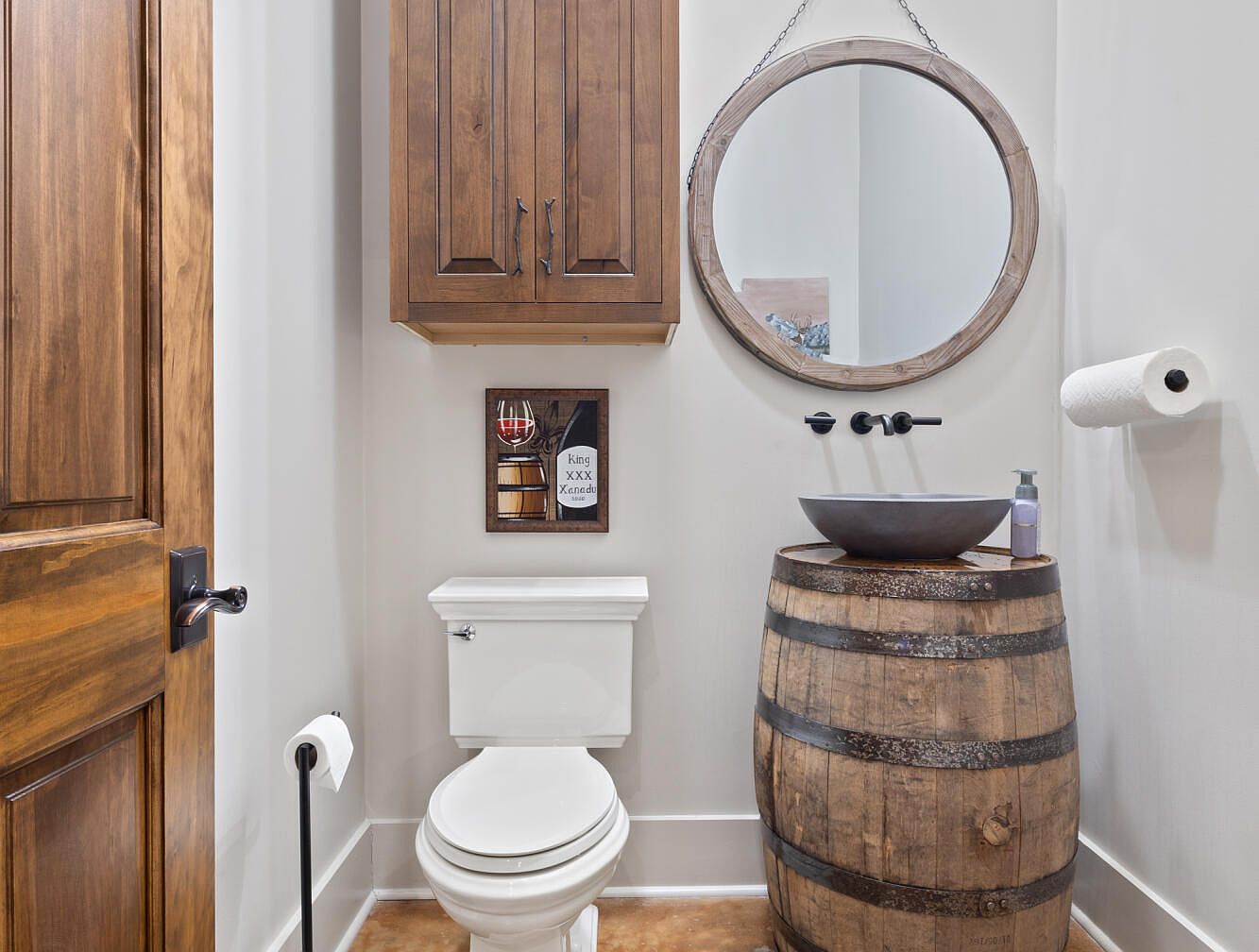
This compact powder room features a rustic, yet refined aesthetic with a reclaimed wooden barrel repurposed as a vanity supporting a sleek, modern vessel sink in matte black. Above the sink, a large round mirror with a natural wood frame hangs, adding warmth and a sense of space to the room. The walls are painted a soft, neutral shade that complements the warm tones of the wooden door and cabinetry above the toilet, which provide practical storage. Black hardware accents, including the wall-mounted faucet and toilet paper holders, contrast elegantly with the light walls and white porcelain toilet, balancing rustic charm with modern functionality.
Garage with Classic Car Display
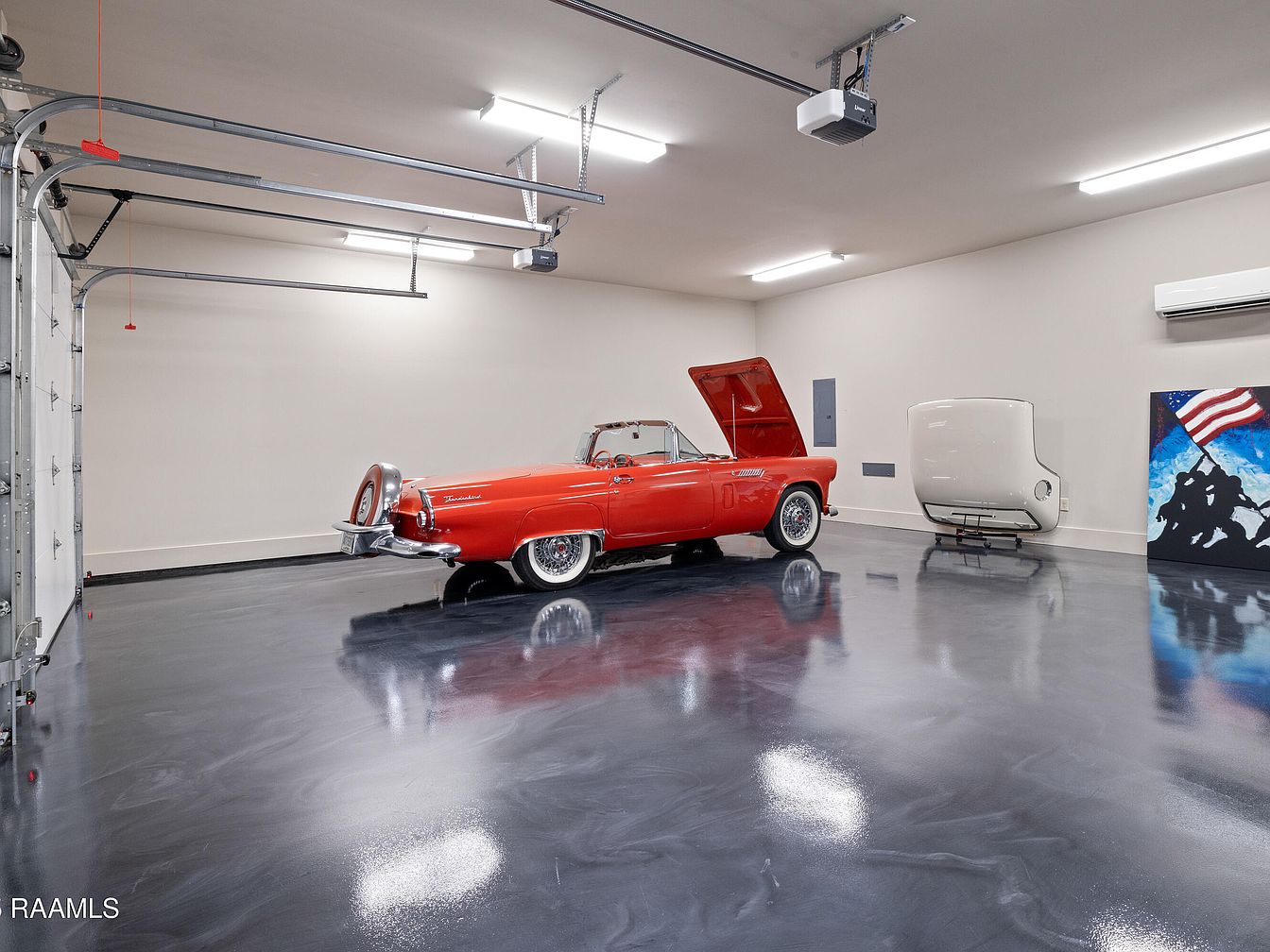
This spacious garage features a high-gloss, polished epoxy floor in charcoal tones that reflects light beautifully, creating a sleek and clean environment. The walls are painted a soft, neutral beige, enhancing the bright and airy feel provided by multiple overhead fluorescent fixtures. Showcased prominently is a vibrant red classic convertible car with its hood open, adding a striking vintage touch to the modern, minimalistic setting. A car hood and a patriotic artwork lean against one wall, contributing a personalized, curated décor element. Functional ceiling-mounted garage door tracks and an air conditioning unit complete this practical yet stylish space.
Listing Agent: Arla Slaughter of Latter & Blum Compass via Zillow

