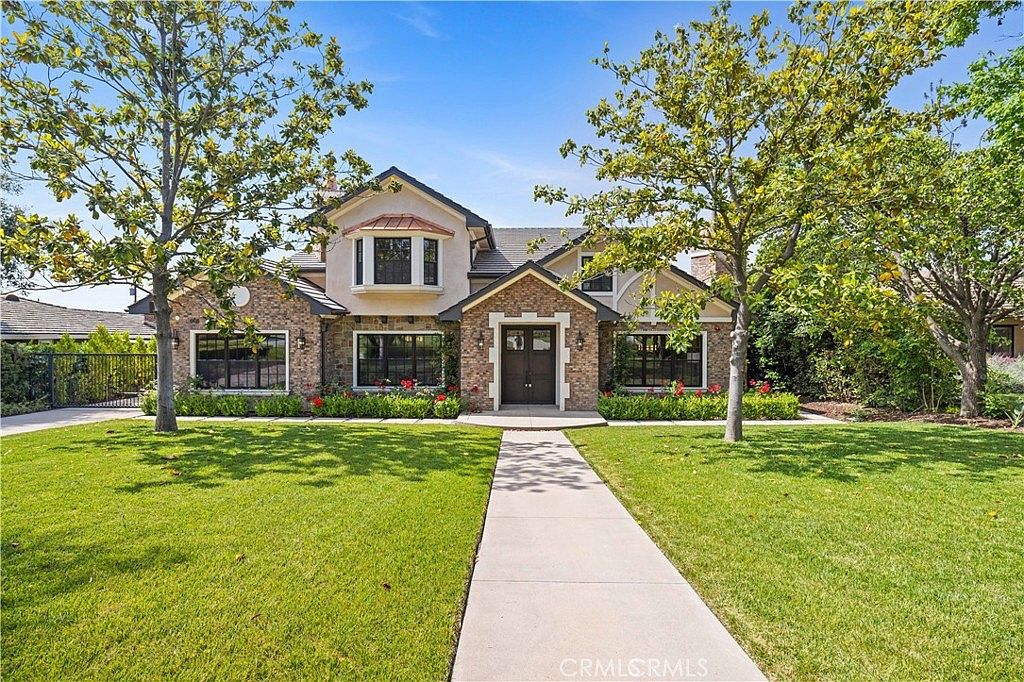
This stunning luxury residence in North Arcadia, California, embodies a sophisticated blend of traditional and modern architectural styles, characterized by its charming brick facade, large bay window, and elegant roof accents. The home boasts 5,860 square feet of exquisitely designed living space featuring five spacious bedrooms and six bathrooms, complemented by a dedicated office and a state-of-the-art home theater, catering perfectly to both family life and entertainment needs. Nestled in a picturesque, serene community with lush landscaping, this property is situated within a prestigious school district, providing exceptional educational opportunities. Listed at $5,080,000, this exquisite home is a true representation of refined living and modern comfort in one of Arcadia’s most desirable neighborhoods.
Open Living Room
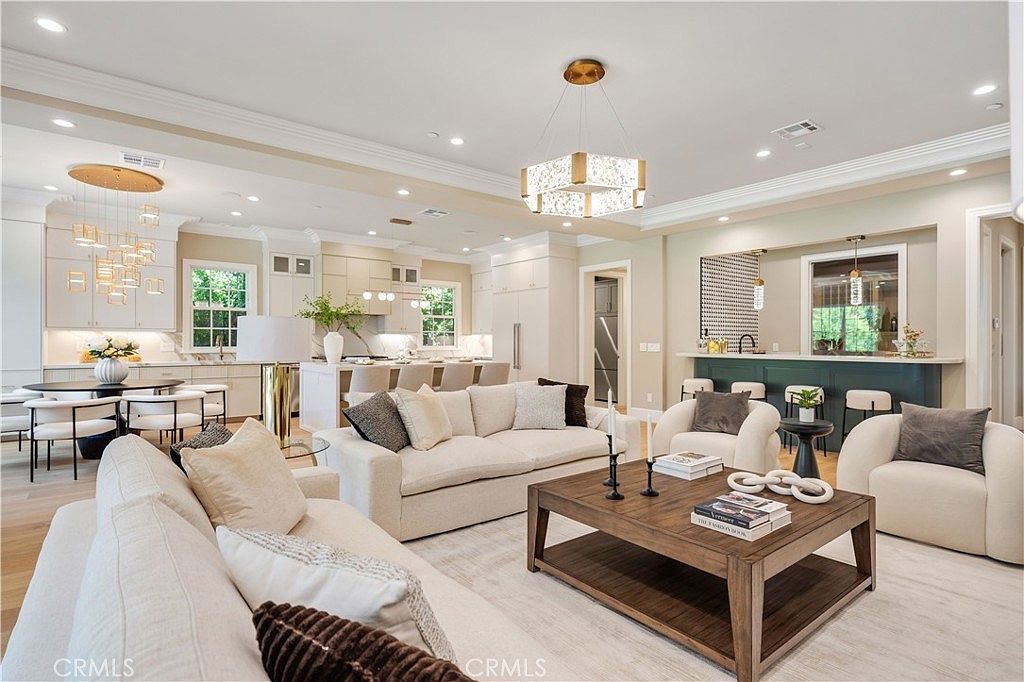
This bright and spacious open-concept living area seamlessly blends comfort and modern design. The living room features soft cream-colored sofas and armchairs arranged around a substantial wooden coffee table, accented with plush throw pillows in neutral tones. Recessed lighting and a chic statement chandelier provide a warm ambience. The kitchen, visible beyond, showcases sleek white cabinetry, minimalist hardware, and a large island with bar seating, illuminated by contemporary pendant lights. A dining nook with modern black chairs completes the space, while large windows invite natural light, enhancing the airy, elegant atmosphere.
Open Concept Kitchen
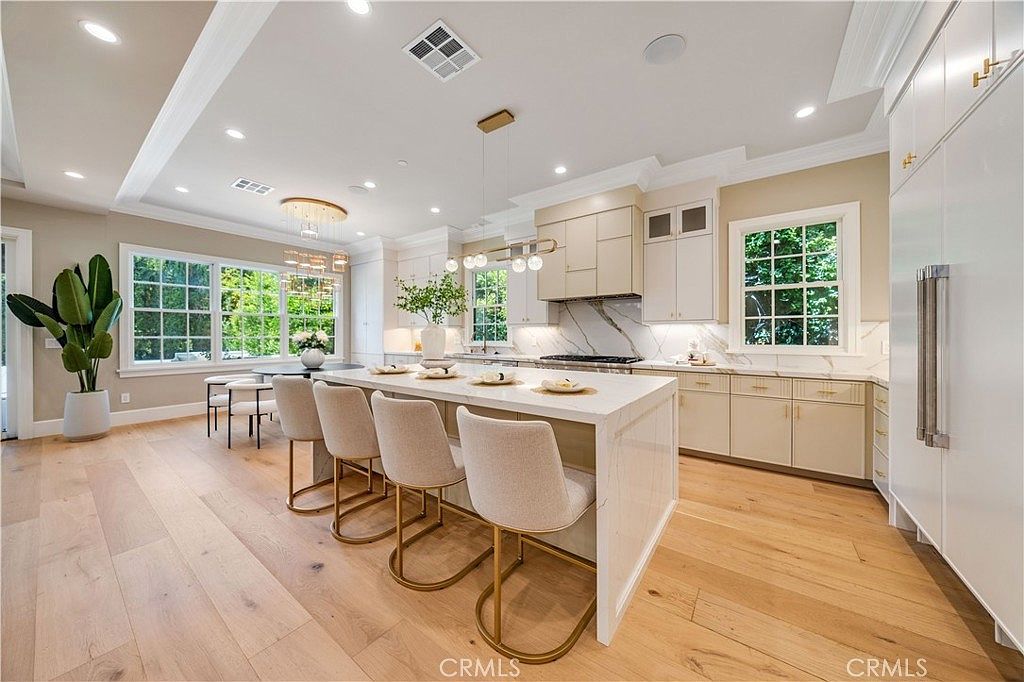
This spacious kitchen features a modern open layout bathed in natural light from large windows on two walls, offering views of lush greenery. The floors are covered with wide-plank light hardwood, complementing the neutral beige cabinetry and white marble countertops with subtle gray veining. A large island dominates the center, equipped with four upholstered stools framed in brass, perfect for casual dining. Minimalist cabinetry extends to the ceiling, maximizing storage. Elegant brass hardware and contemporary pendant lighting fixtures add warmth and sophistication, while crown molding and recessed lighting emphasize the clean, airy, and luxurious atmosphere of this culinary space.
Family Room
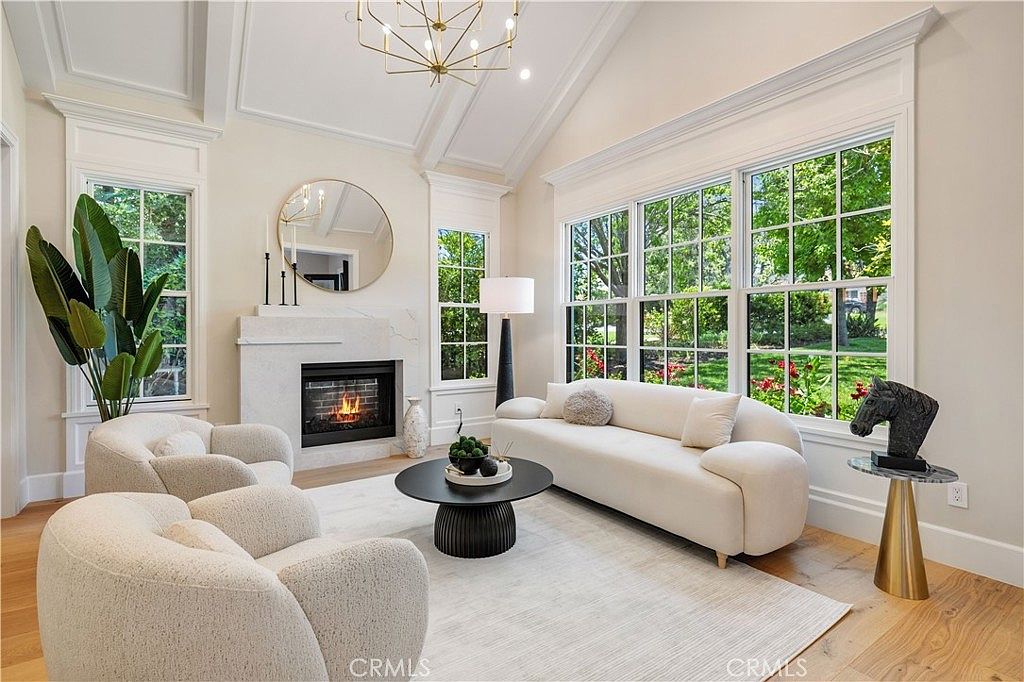
This living room features a bright and airy layout with high vaulted ceilings detailed by exposed beams, creating a spacious feel. Large multi-pane windows flood the space with natural light while offering lush garden views. The décor revolves around a neutral color palette with soft beige and cream tones evident in the plush curved sofa and matching rounded armchairs. A sleek black round coffee table anchors the seating area atop a light textured rug. The white marble fireplace serves as a focal point, complemented by minimalistic black candlesticks and a large round mirror above. Warm wooden floors and touches of greenery add natural warmth and texture, balancing modern elegance with cozy comfort.
Modern Kitchen Island
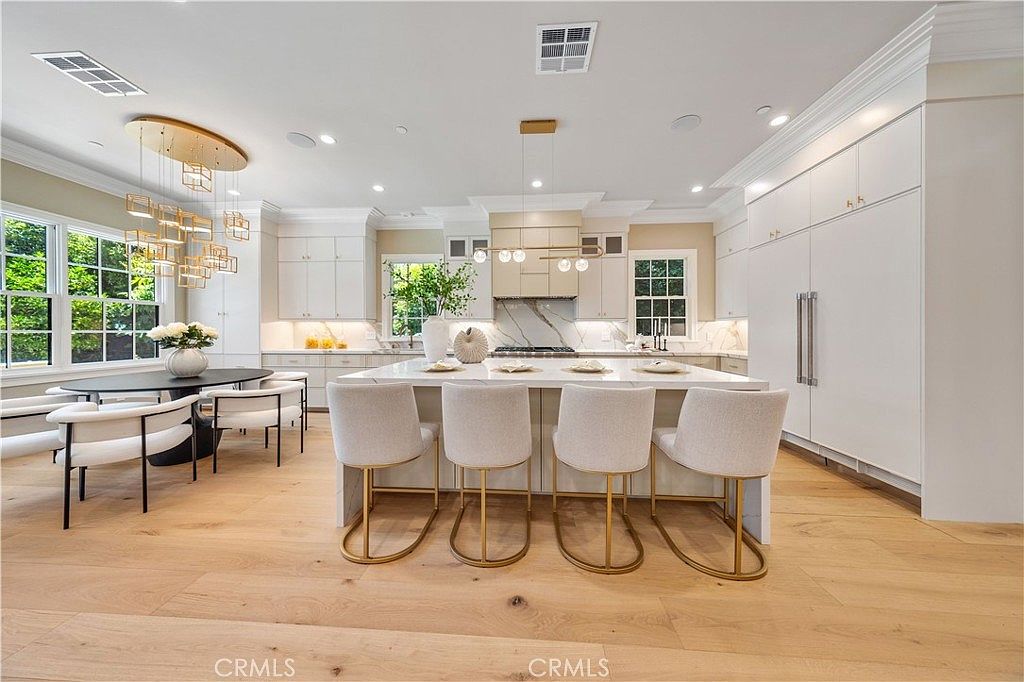
This bright kitchen features a spacious island with a white marble countertop and four cushioned stools with gold bases, providing an elegant seating area. The cabinetry is sleek and white, extending to the ceiling and seamlessly integrating with built-in appliances. Light wood flooring adds warmth, contrasting softly with the crisp white theme. Two large windows bring in natural light, complemented by contemporary pendant lighting—one with multiple geometric gold fixtures and another linear light above the island. An adjacent dining nook with a round table, cushioned bench, and chairs offers a cozy yet stylish eating space.
Bathroom Sanctuary
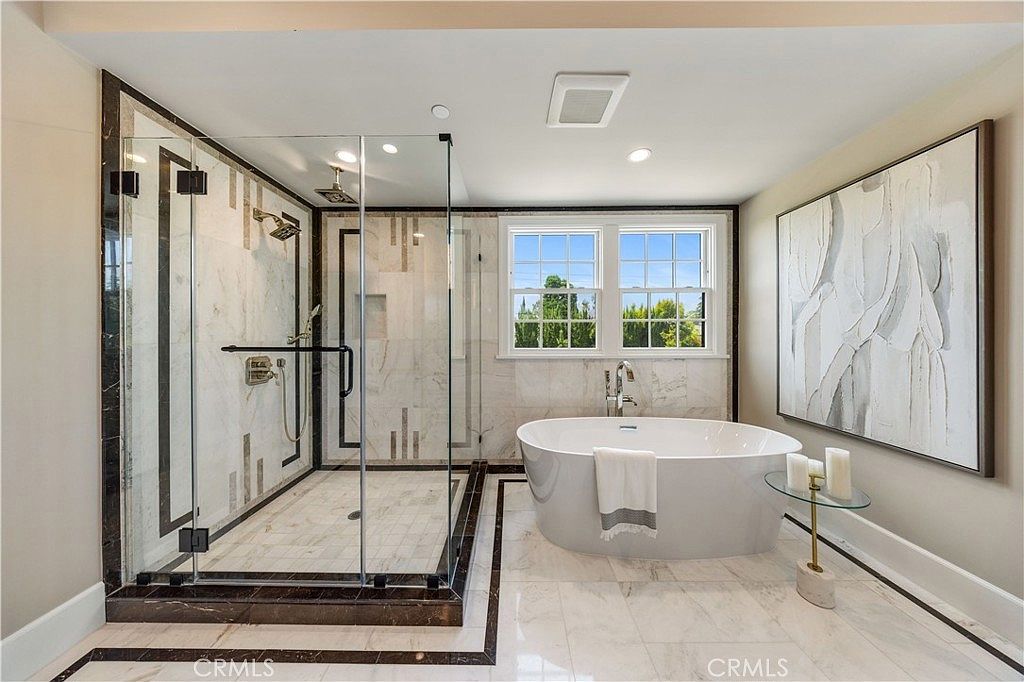
This serene bathroom features a spacious layout with a modern freestanding oval bathtub centered beneath a bright double window, allowing natural light to flood the space. Adjacent is a large glass-enclosed shower with black-framed edges and elegant marble tiles accented with dark linear inlays, creating a sophisticated geometric pattern. The floor continues with light marble tiles bordered by a matching dark trim. A minimalist round glass side table holds candles, complementing the neutral tones and adding warmth. A large textured abstract painting in muted whites hangs on the right wall, enhancing the calming and refined atmosphere.
Bathroom Vanity Area
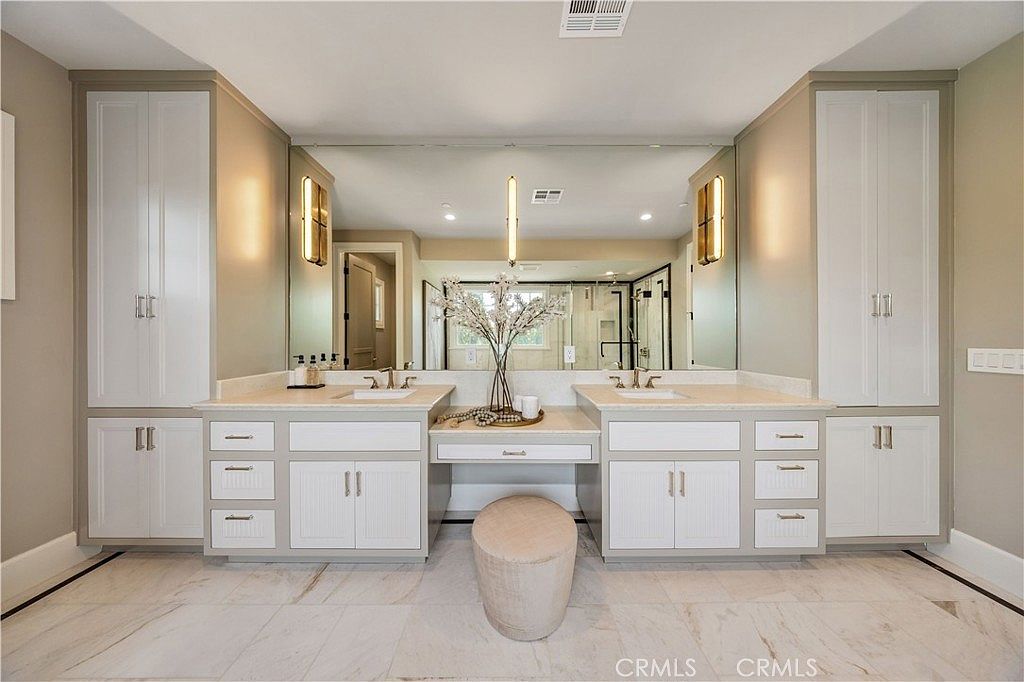
This bathroom vanity area features a symmetrical layout with two sinks flanking a central makeup or grooming station. Soft, neutral tones dominate with white cabinetry set against beige walls, creating a calm and clean aesthetic. The cabinetry includes both cupboards and drawers with simple silver handles, providing ample storage. A large mirror spans the entire wall behind the vanity, enhancing the sense of space and reflecting natural light from a window in the shower area. Modern light fixtures with warm tones flank the mirror, adding warmth to the otherwise minimalist design. Marble tile flooring with subtle veining supports the elegance of the space, while a round beige cushioned stool offers a comfortable seating option between the sinks.
Walk-In Closet
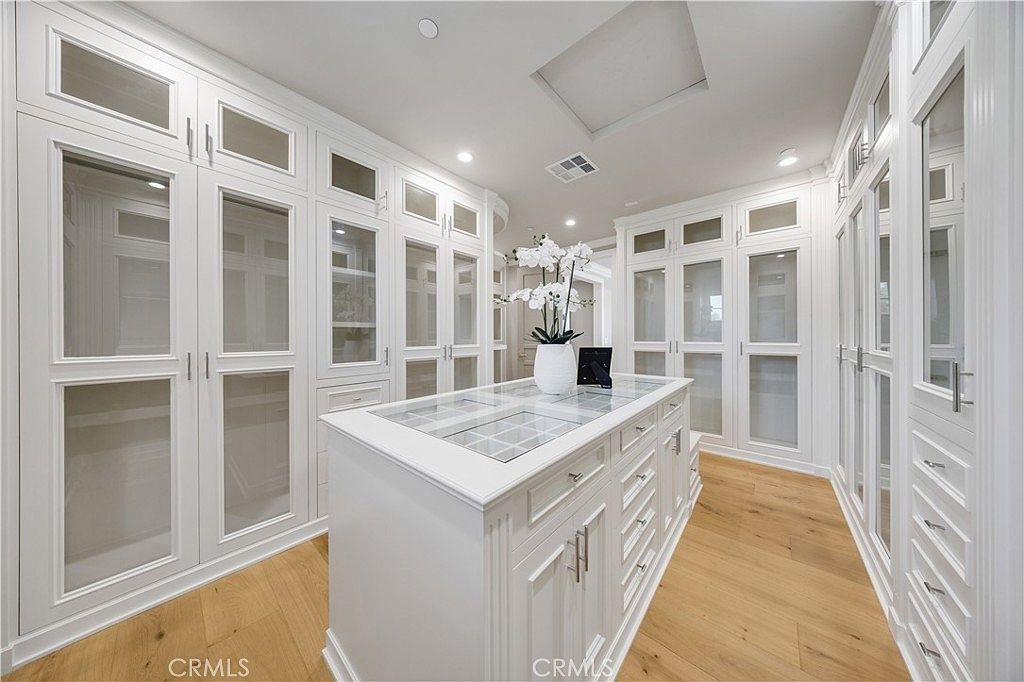
This spacious walk-in closet features a clean, bright design with white cabinetry that lines three walls, creating ample storage space behind clear glass-paneled doors. The cabinets extend up to the ceiling, topped with additional glass-fronted compartments for organized display. A large central island island offers multiple drawers with polished silver handles, crowned by a glass inset top, ideal for showcasing jewelry or accessories. Light oak hardwood flooring brings warmth to the room’s predominantly white color scheme, while recessed ceiling lights and a central air vent ensure comfort and brightness. A simple white vase with orchid flowers adds a touch of elegance to the space.
Master Bedroom Seating Area
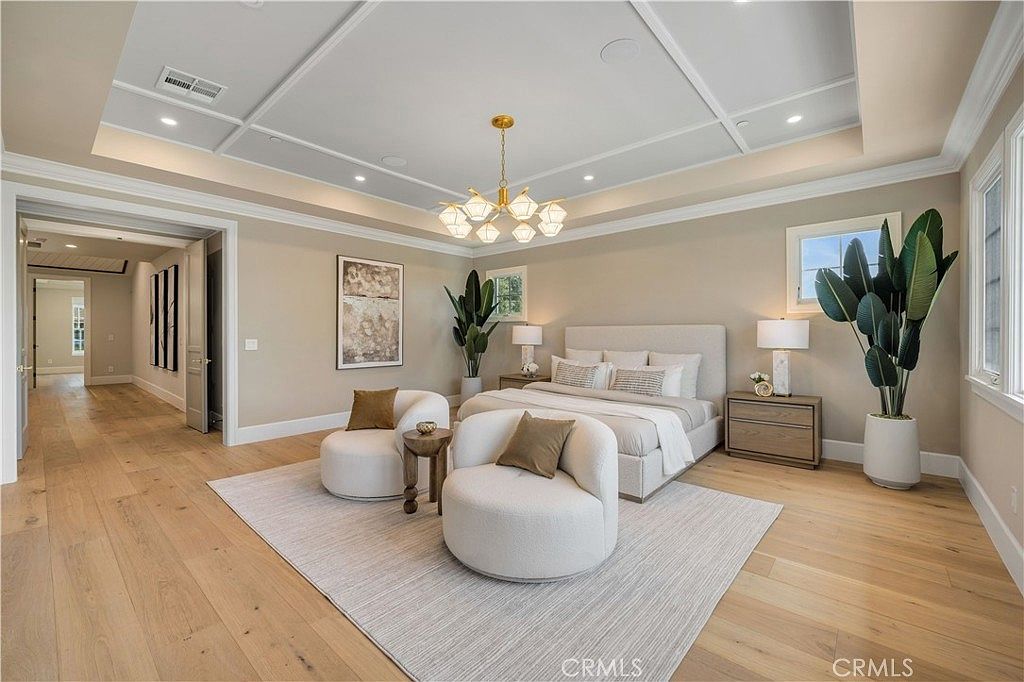
This spacious master bedroom showcases a serene, neutral palette with soft beige walls complementing light oak hardwood floors. The central area features a plush, light gray upholstered bed with crisp white and beige bedding, flanked by matching light wood nightstands topped with modern lamps. Two cozy, rounded accent chairs with taupe throw pillows sit on a large textured area rug, creating an inviting seating nook. Bold greenery in large white planters adds freshness and life to the space. The ceiling features elegant coffered details with recessed lighting, centered by a sophisticated gold chandelier with geometric shades. Generous natural light filters through two windows, enhancing the airy ambiance of this refined retreat.
Kitchen Bar Area
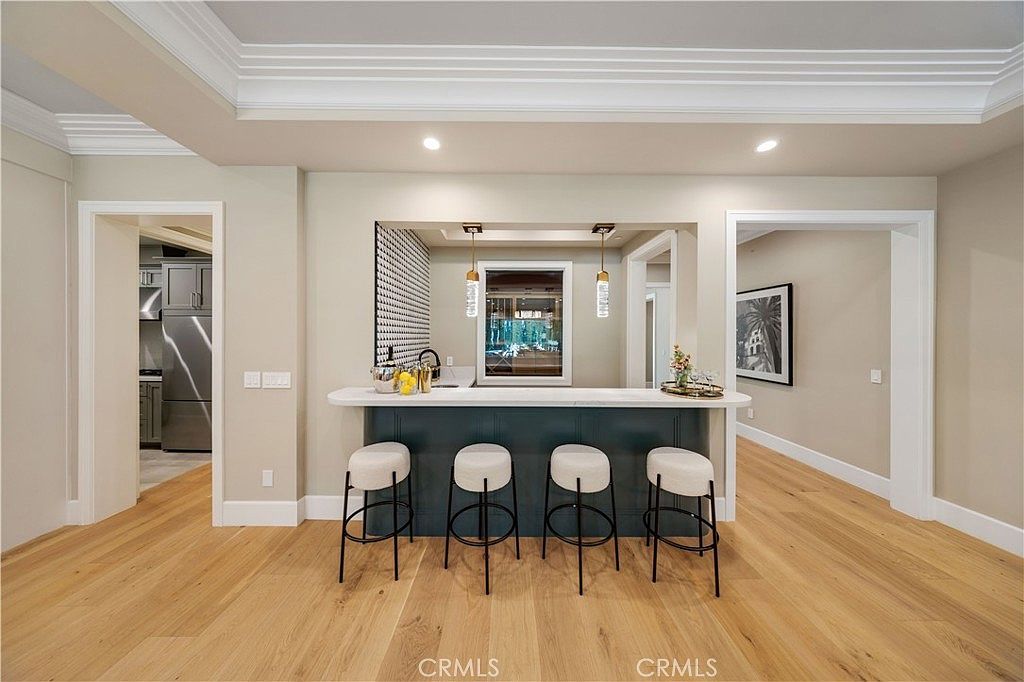
This bright kitchen bar area combines modern comfort with minimalist charm, anchored by a sleek white countertop with softly rounded edges resting on a deep dark teal base. Four cushioned bar stools featuring black metal legs and light beige seats provide seating along the counter. The space is framed by two open doorways leading to adjacent rooms, with one featuring a glimpse of contemporary kitchen appliances in stainless steel. Light oak hardwood flooring flows seamlessly throughout, complementing neutral beige walls and bright white trim. Two pendant lights with geometric gold fixtures and textured glass pendants hang above, adding subtle elegance. The ceiling features detailed crown molding, enhancing the refined atmosphere.
Master Bedroom Details
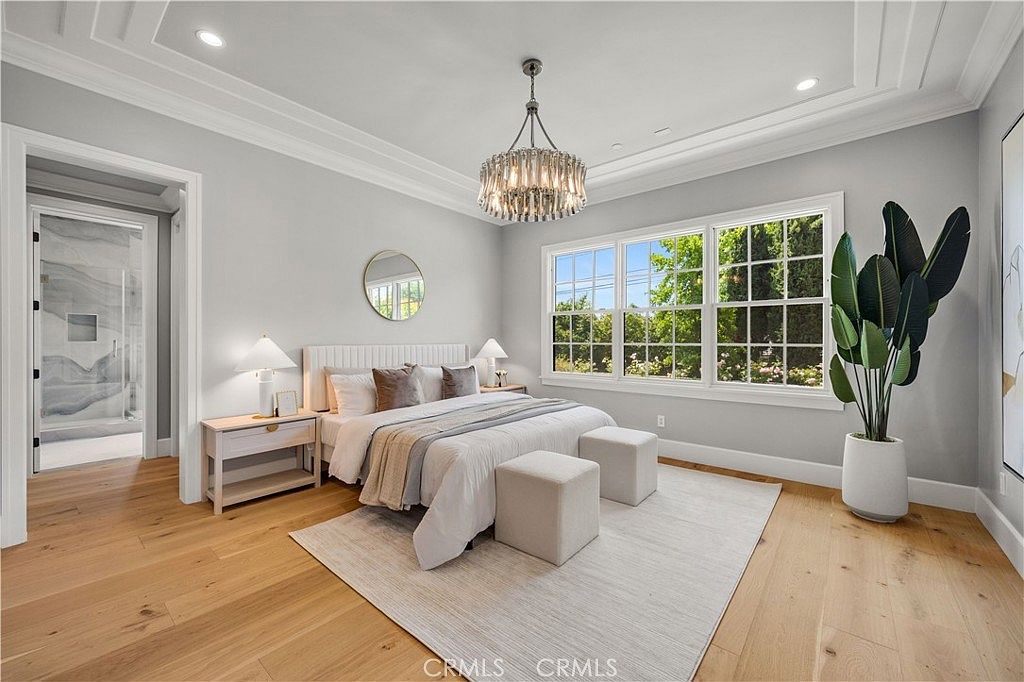
This master bedroom features a serene, light-filled atmosphere with soft gray walls that complement the natural wood flooring. A large window dominates one wall, inviting ample daylight and offering views of lush greenery outside. The bed is dressed in neutral bedding with subtle accent pillows, centered on a plush, pale area rug. Two upholstered ottomans at the foot of the bed add both style and function. Nightstands with minimalist table lamps flank the bed, and a modern chandelier adds a touch of elegance overhead. A tall green plant in a white pot adds a fresh, organic element to the space, balancing the clean, contemporary aesthetic with warmth and tranquility. The open doorway reveals a glimpse of a sleek, marble bathroom, enhancing the suite’s luxurious feel.
Bathroom Vanity and Tub
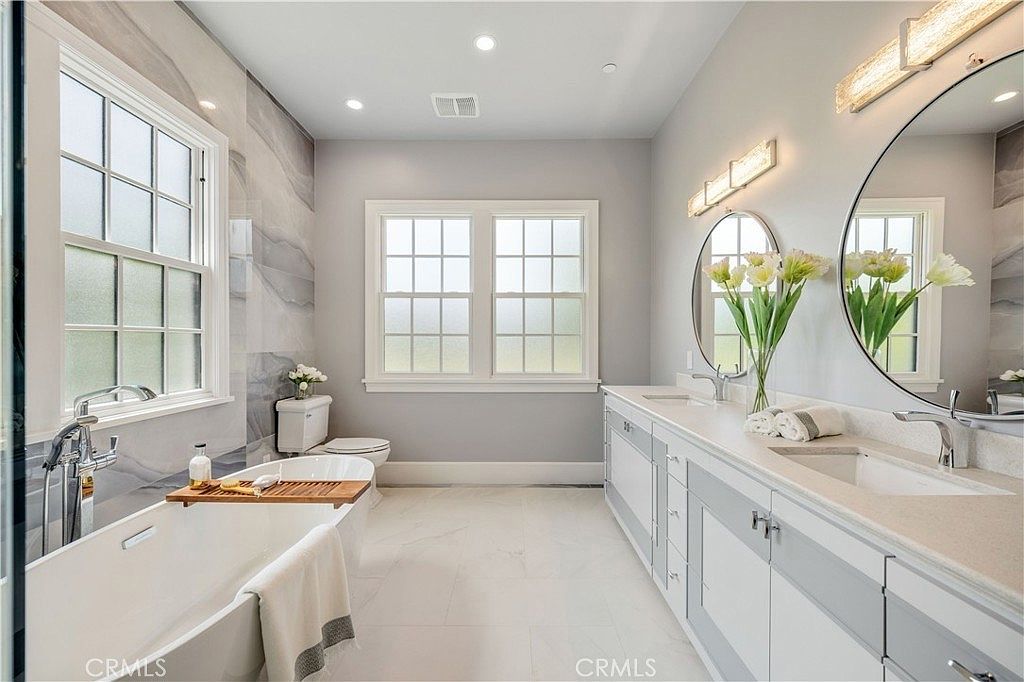
This spacious bathroom features a contemporary, clean design with an emphasis on light and airy tones. The floor is covered in large, light beige tiles that complement the gray marble accent wall behind the freestanding bathtub. The bathtub itself sits beneath a large window that filters in soft natural light, enhancing the serene atmosphere. A wooden bath tray and folded towel add a subtle touch of warmth and functionality. Opposite the tub, a long double-sink vanity with soft gray cabinetry and sleek silver hardware hosts two round mirrors, each illuminated by elegant rectangular light fixtures. Fresh flowers in a clear vase elevate the simple elegance of the space.
Bathroom Vanity and Shower
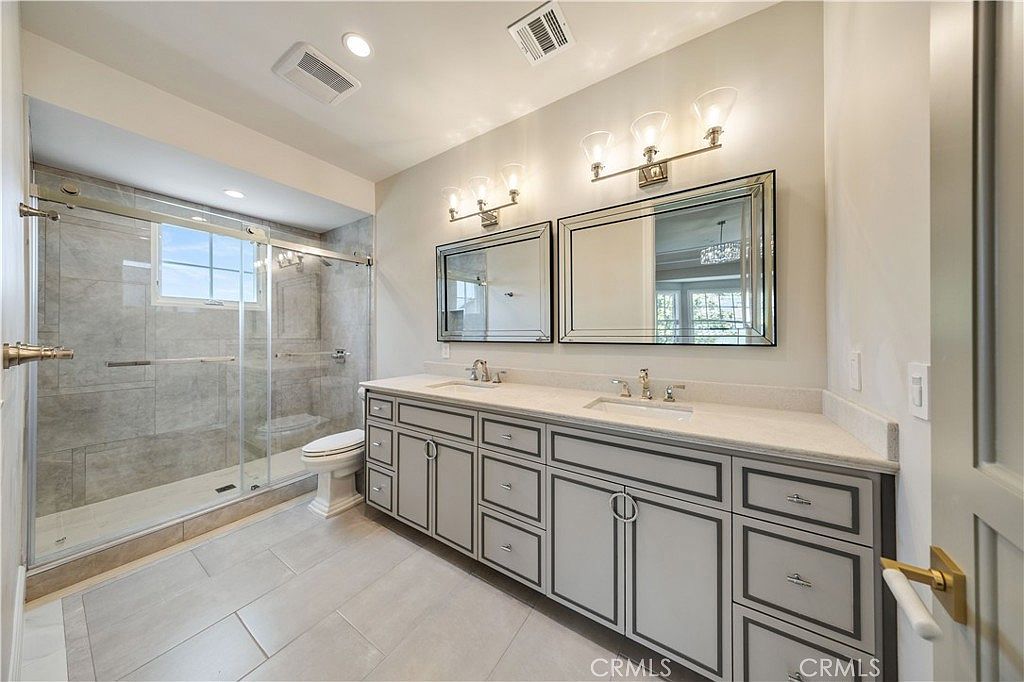
This bathroom features a spacious double vanity with clean, modern cabinetry in a soft gray tone accented by darker trim lines, creating a refined contrast. The countertop is light-colored, complementing the large rectangular undermount sinks and polished chrome faucets. Above the vanity, two framed rectangular mirrors are paired with elegant wall-mounted light fixtures, casting a bright, balanced glow. The walk-in shower boasts floor-to-ceiling neutral-toned tiles with subtle veining, enclosed by clear sliding glass doors. Flooring consists of large, light gray tiles that seamlessly unify the space with a contemporary and airy feel.
Bedroom Space
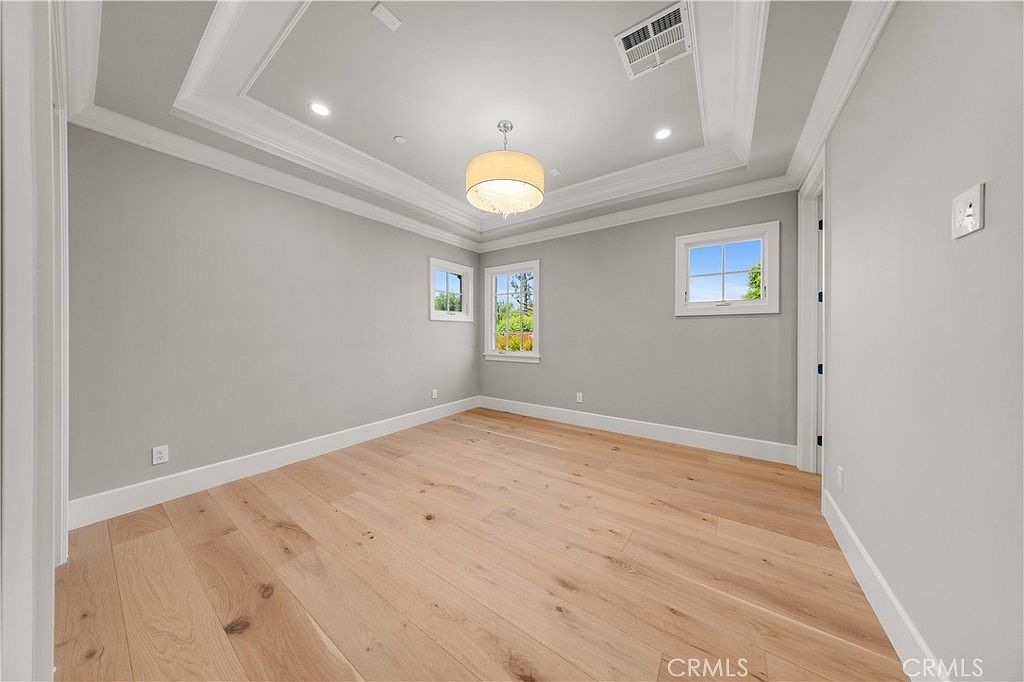
This bedroom features a spacious layout with light-toned natural wood flooring that adds warmth to the modern, muted gray walls. The ceiling is highlighted by a tray design with white crown molding, creating architectural interest and depth. Recessed lighting combined with a central pendant light fixture enhances the bright and airy atmosphere. Three windows with white trim bring in natural light and provide a view of greenery outside, contributing to a tranquil ambiance. The white baseboards and door frames provide clean, crisp edges, complementing the overall fresh and inviting aesthetic of the space.
Wine Cellar Storage
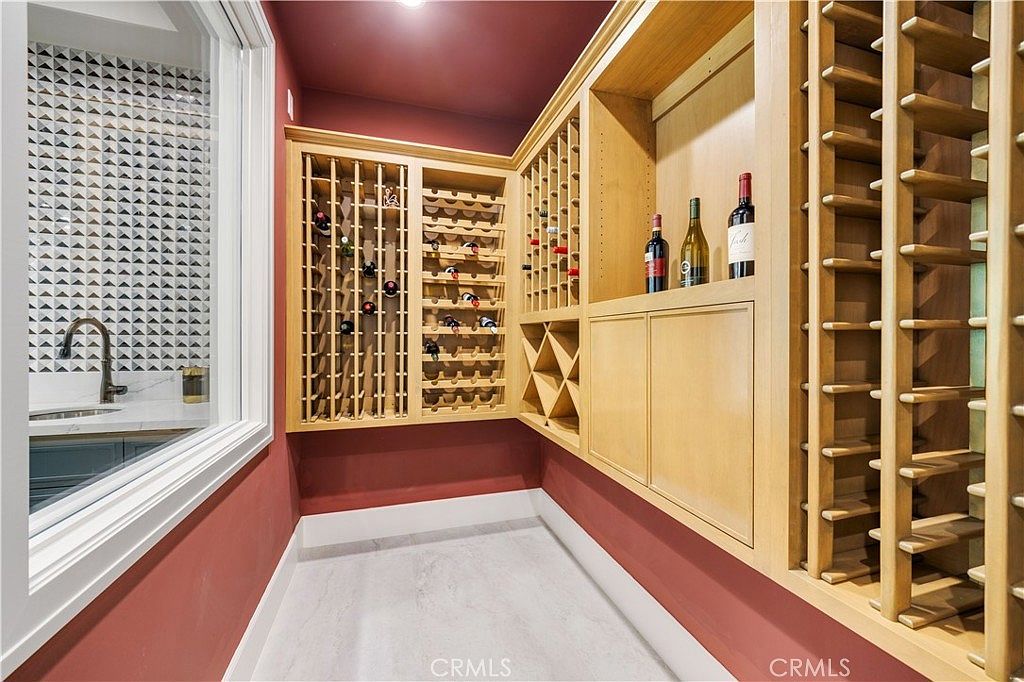
This compact wine cellar features custom-built wooden racks designed to accommodate a variety of bottle orientations, including slot and angled storage. The warm natural wood finishes contrast beautifully with the rich terracotta-colored walls, adding a cozy yet sophisticated feel. The room’s layout maximizes vertical space with organized slots and diamond-shaped compartments, allowing for an elegant, practical display of wine bottles. Light, neutral-toned flooring complements the darker hues on the walls and cabinetry, while a large window opens visually to an adjacent room, heightening a sense of openness and connection within the home.
Home Theater Seating Area
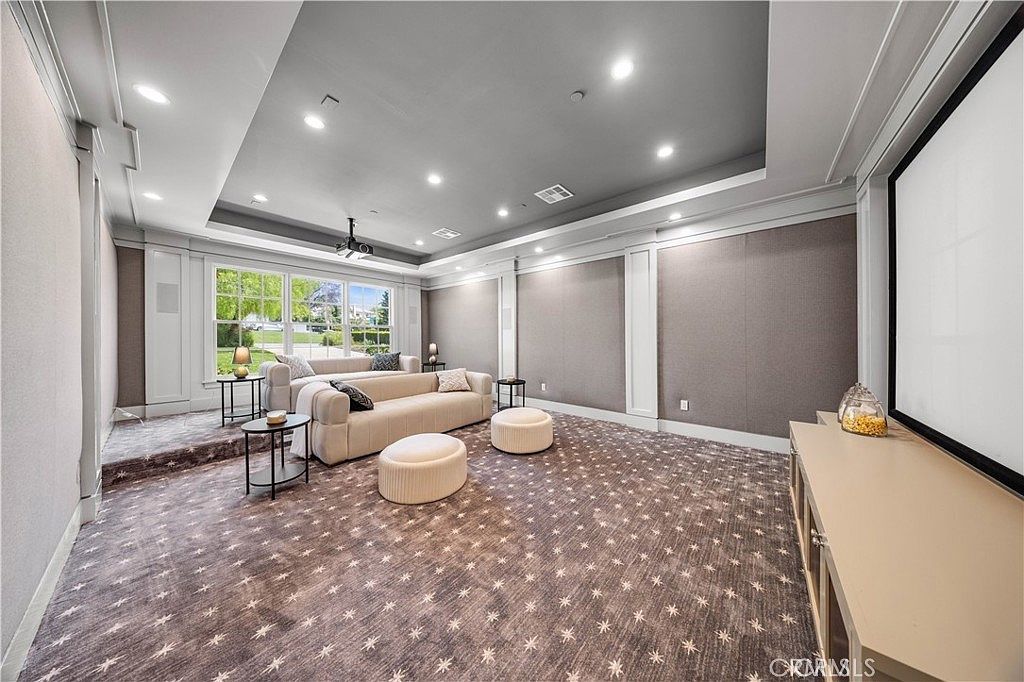
This dedicated home theater room features a spacious layout with two plush, beige sofas positioned on a subtle raised platform, enhancing the viewing experience. The carpet has a star-like pattern in muted tones that adds a whimsical yet elegant touch to the floor. Soft, neutral walls are accented by white trim and paneling that frame the space tastefully. The ceiling includes recessed lighting and a mounted projector, emphasizing the room’s focus on entertainment. Large windows fill one end with natural light, creating a balance between cozy ambiance and openness. Minimal side tables and two round ottomans provide comfort and functionality without clutter.
Dining Room Details
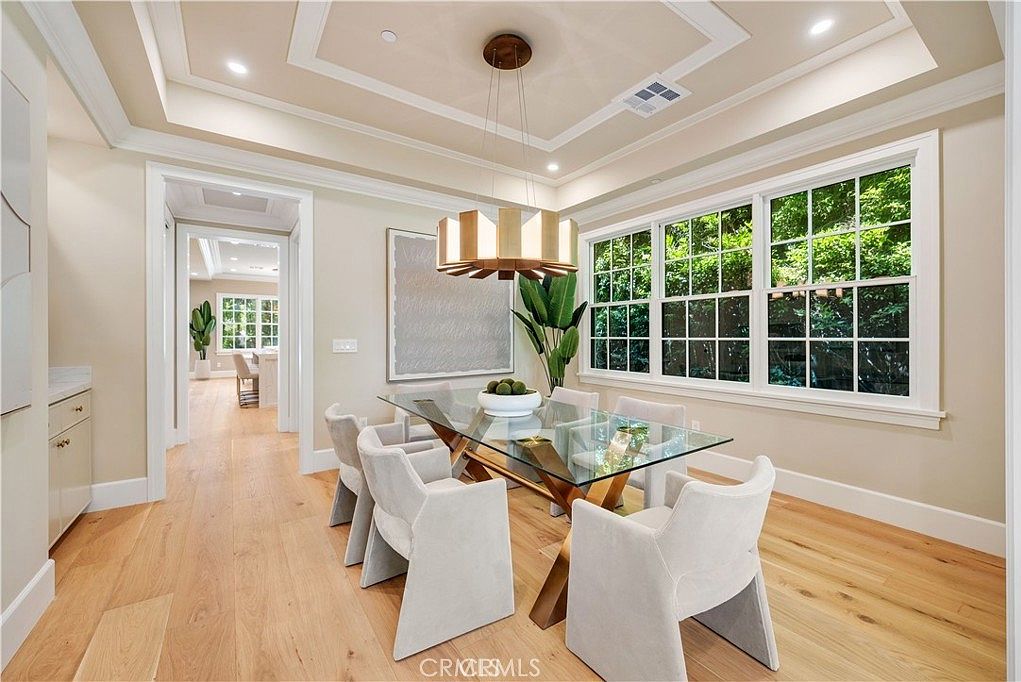
This dining area features a modern glass-top table with a sculptural wooden base, surrounded by six soft, upholstered chairs in a muted light gray fabric. The room is bathed in natural light from a large window framed with crisp white trim that highlights views of lush greenery outside. The ceiling showcases an elegant tray design with ambient recessed lighting and a distinctive, geometric chandelier that adds a warm glow. Light wood flooring harmonizes with neutral beige walls, creating a calm and inviting space that blends contemporary and natural design elements seamlessly.
Home Office
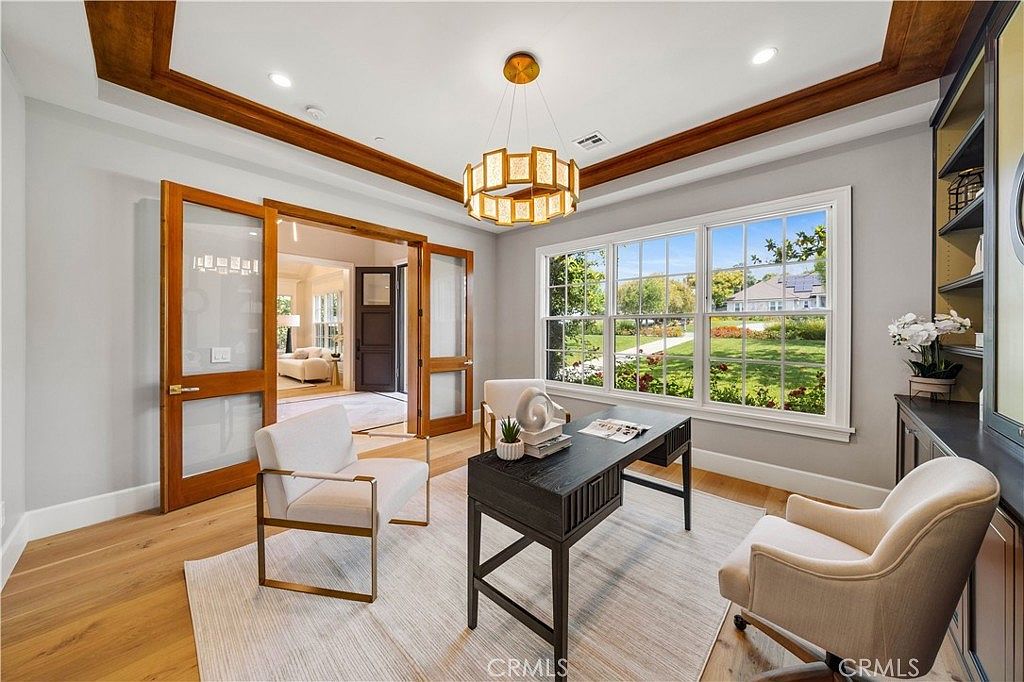
This stylish home office features a cozy yet modern design with a spacious arrangement. A dark wooden desk faces a large window allowing abundant natural light to brighten the room and provide a tranquil view of the garden outside. Two cream-colored chairs with sleek metallic frames offer comfortable seating, while a third upholstered chair adds a touch of softness. The light wood flooring complements the neutral walls, paired with a light area rug underfoot. The ceiling boasts wooden beams and a unique geometric chandelier, enhancing the room’s warmth. Glass-paneled double wooden doors open up to an adjacent living space, blending openness with functionality.
Master Bedroom Relaxation
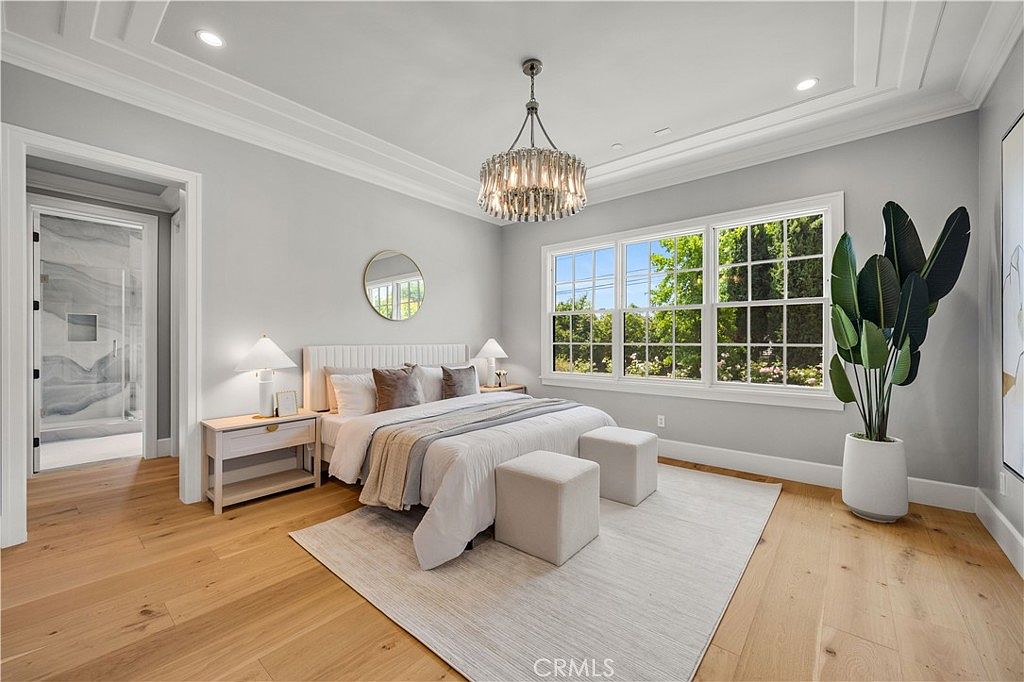
This master bedroom exudes calm and sophistication, featuring softly muted gray walls contrasted by warm natural wood flooring and a large cream area rug that anchors the space. A plush, white upholstered bed takes center stage, flanked by simple white nightstands with elegant, modern lamps. Above the bed, a round mirror adds a subtle decorative touch. The room is filled with natural light streaming through a broad window offering a verdant view, while a chic crystal chandelier adds a glamorous focal point overhead. Two cream cushioned stools at the foot of the bed provide seating, complemented by a tall green leafy plant in a white pot that injects freshness and life to the serene atmosphere.
Covered Patio Dining
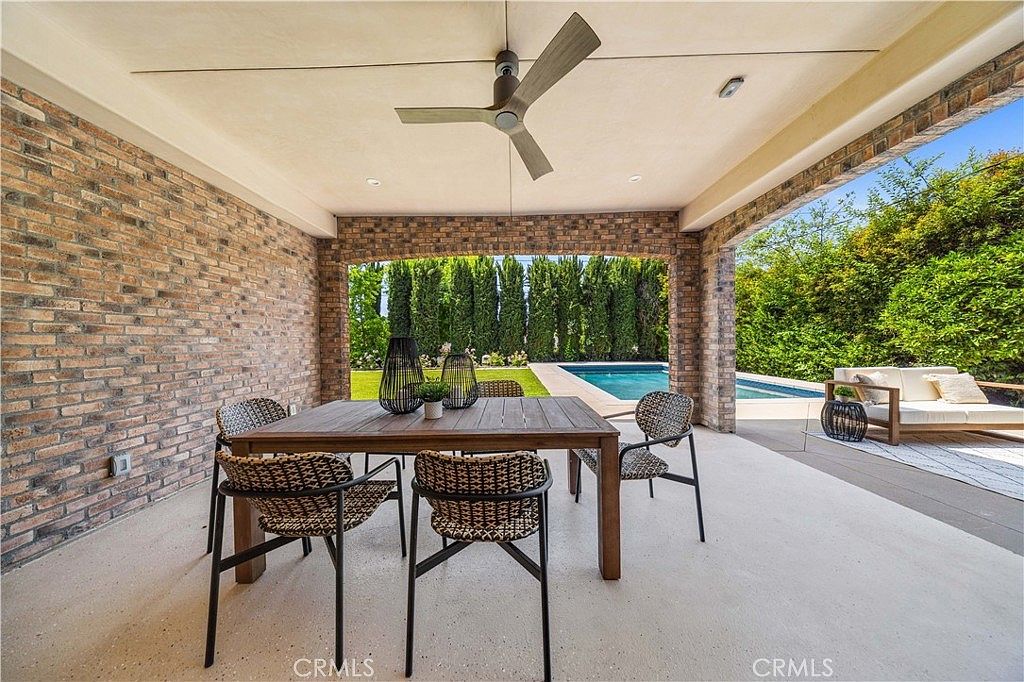
This covered patio area combines rustic charm with modern comfort, featuring exposed brick walls that add texture and warmth. A wooden dining table anchors the space, accompanied by five woven chairs with black metal frames, offering a cozy yet stylish setup for outdoor meals. The ceiling is fitted with a sleek, modern fan for circulation. Beyond the patio, lush greenery and a neatly trimmed hedge create a private oasis around a rectangular swimming pool. On the side, a minimalistic sofa and side table provide additional lounging options, blending indoor relaxation with outdoor ambiance.
Patio Seating Area
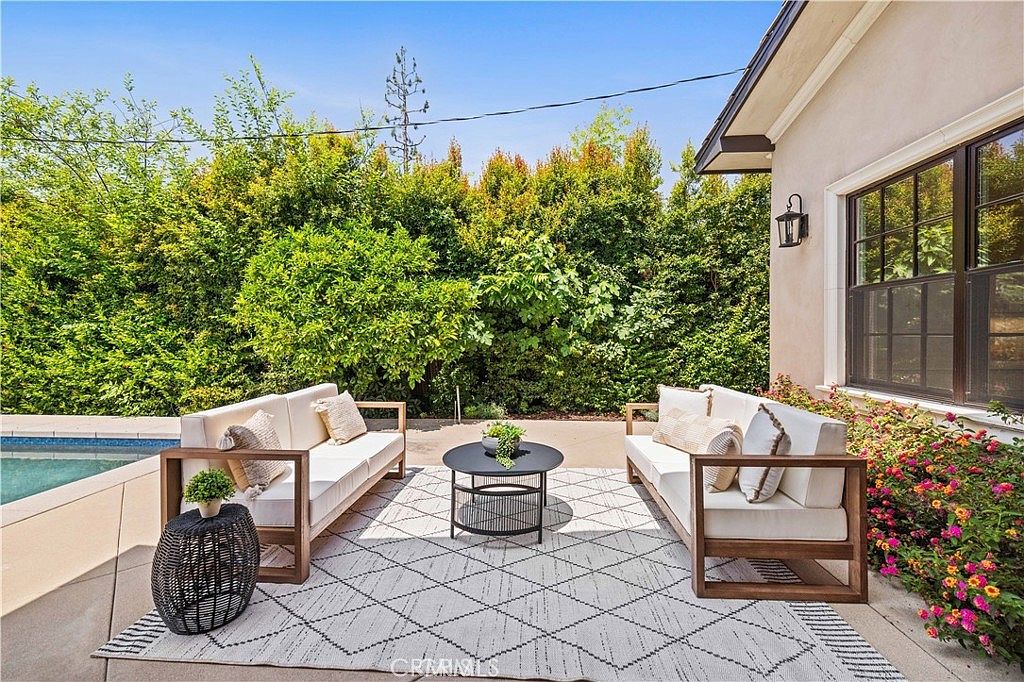
This inviting outdoor seating area is anchored by two modern sofas with clean lines, featuring white cushions and wooden armrests that provide a warm contrast. Positioned on a large geometric-patterned white and gray rug, the arrangement centers around a minimalist round black coffee table adorned with a small potted plant. A black woven side table with another small plant adds texture and interest. The patio is framed by a lush green hedge and vibrant flowering plants along the home’s light stucco exterior, creating a serene and private backdrop, perfect for relaxation or intimate gatherings.
Listing Agent: Sarah Liu of Harvest Realty Development via Zillow

