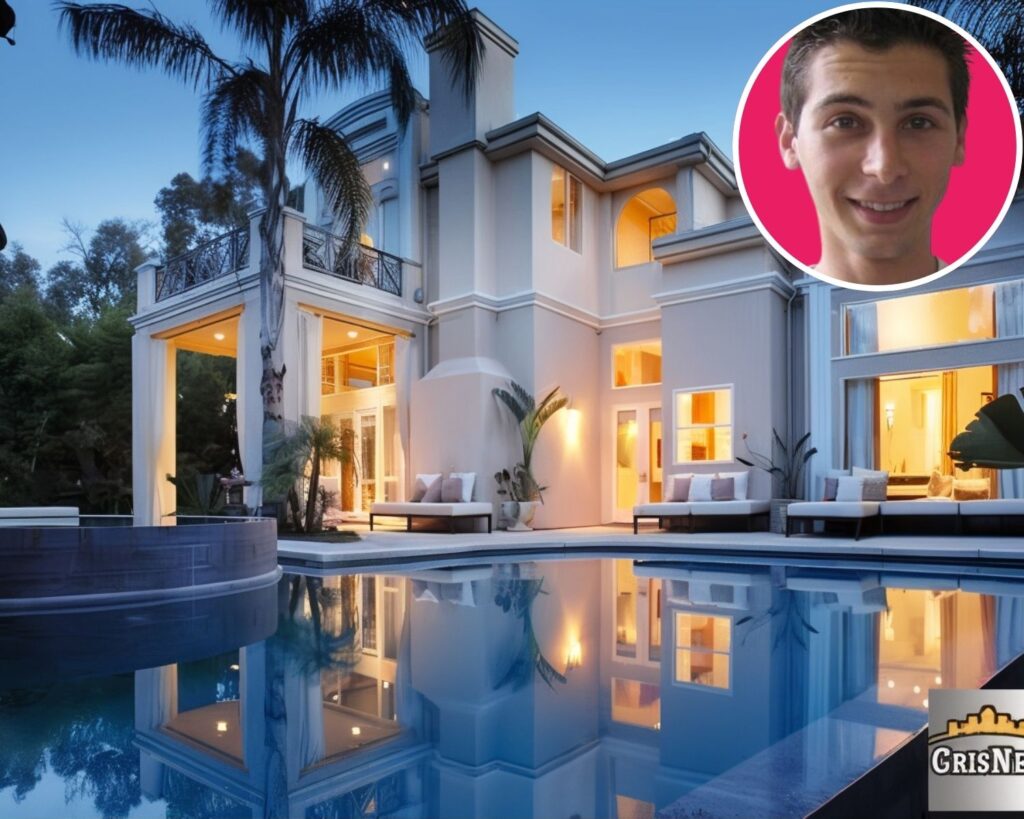
Former actor and producer Justin Berfield once owned a striking Mediterranean-style estate in Calabasas, California, a residence that symbolized his evolution from child star to accomplished entertainment entrepreneur.
Best known for his role as Reese on Malcolm in the Middle, Berfield purchased the property in 2006 from pop icons Jessica Simpson and Nick Lachey before later selling it as he shifted focus to his production ventures.
The 6,483-square-foot home embodied the relaxed sophistication of Calabasas living, combining privacy, luxury, and creative function.
More than a home, it represented a pivotal stage in Berfield’s transformation from on-screen talent to behind-the-scenes visionary.
From Sitcom Stardom to Industry Success
Justin Berfield’s rise began early, appearing in national commercials before landing his breakout role as the mischievous Reese in Fox’s acclaimed sitcom Malcolm in the Middle.
His six-season run from 2000 to 2006 earned him widespread recognition as one of television’s most memorable comedic troublemakers. Yet, offscreen, Berfield was already laying the groundwork for a lasting career beyond acting.
In 2004, at just 18 years old, he co-founded the film and television production companies J2 Pictures and J2TV, based in Venice, California.
By the time he listed his Calabasas residence, Berfield was firmly established as a producer, working on projects that reflected his shift from performer to creator.
The decision to sell the home and move closer to Los Angeles’ creative hub in Malibu marked the natural progression of his professional journey.
A Mediterranean-Inspired Sanctuary
Berfield’s former estate stood within a private, guard-gated enclave of Calabasas, offering seclusion amid the hills that have long attracted entertainers and executives alike.
Designed with classic Mediterranean influences, the home featured warm stucco exteriors, arched doorways, and red-tiled roofs, complemented by a gated driveway that reinforced its sense of exclusivity.
Inside, the residence spanned 6,483 square feet, with five bedrooms and seven bathrooms designed for both comfort and style.
High ceilings and travertine floors created an airy, elegant atmosphere, while expansive windows framed views of the surrounding hills. The master suite, with its own private decks, offered a peaceful retreat, complete with sunlit vistas and refined detailing.
A Picturesque Tour of the Home
Outdoor living flourishes with a sleek stone grilling station framed by tropical foliage, manicured lawns, and easy access to the home’s elegant patio area.
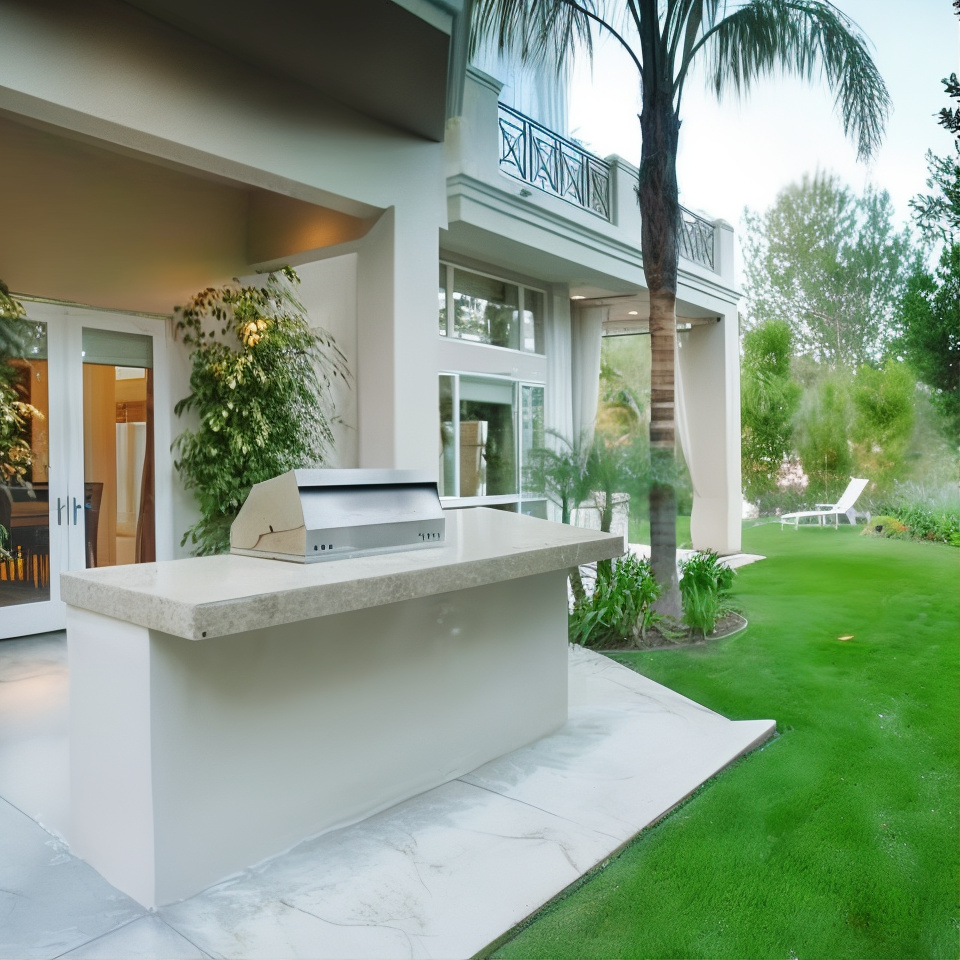
A sweeping staircase with ornate ironwork spirals through a grand foyer illuminated by a large chandelier and soft recessed lighting on polished marble floors.
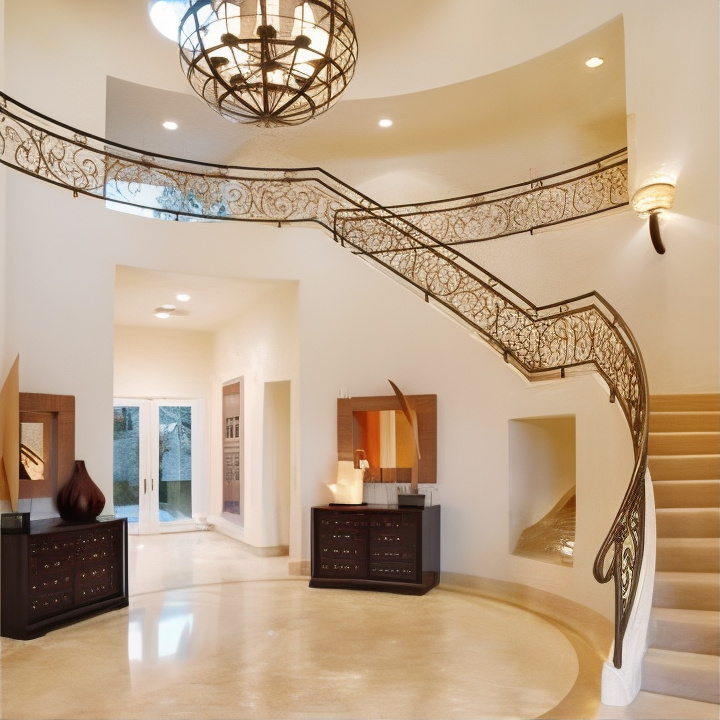
Warm tones envelop a living area anchored by a minimalist white sectional, tall orange drapes, and a stone fireplace that radiates cozy sophistication.
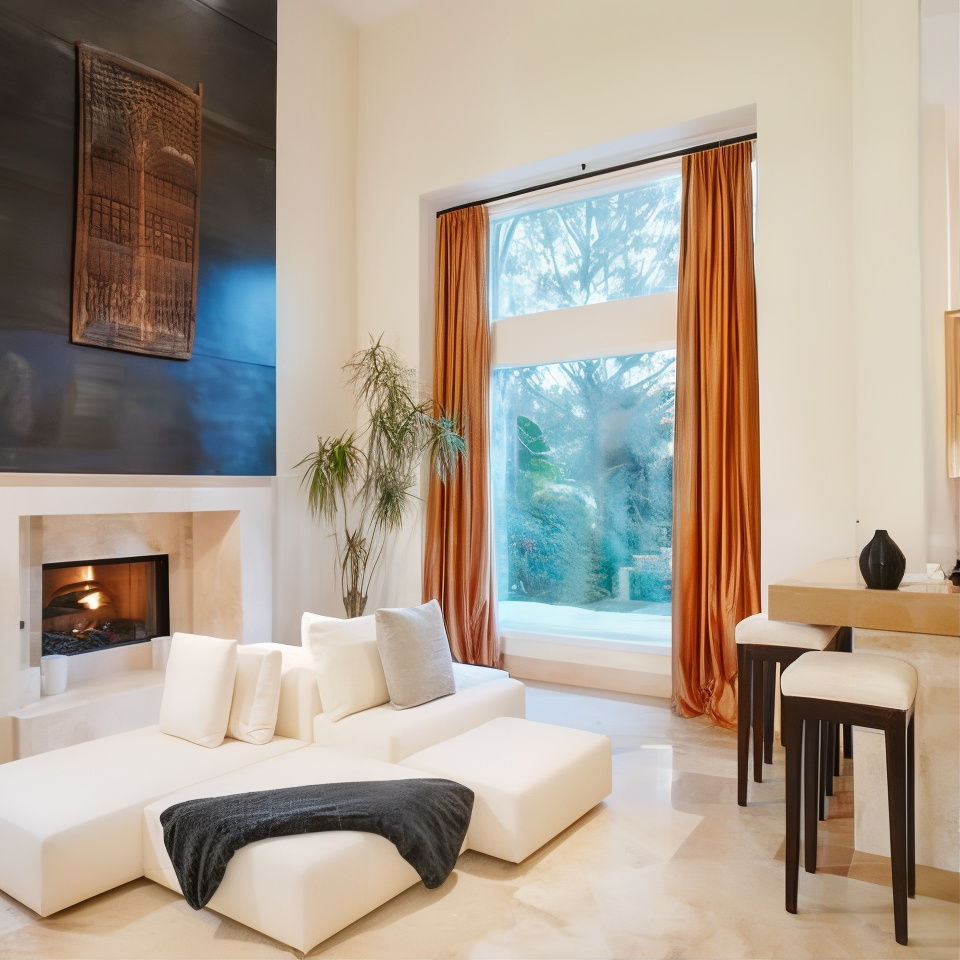
Earthy hues complement a plush brown sectional and glowing fireplace, while tall windows draped in terracotta curtains invite serene garden views indoors.
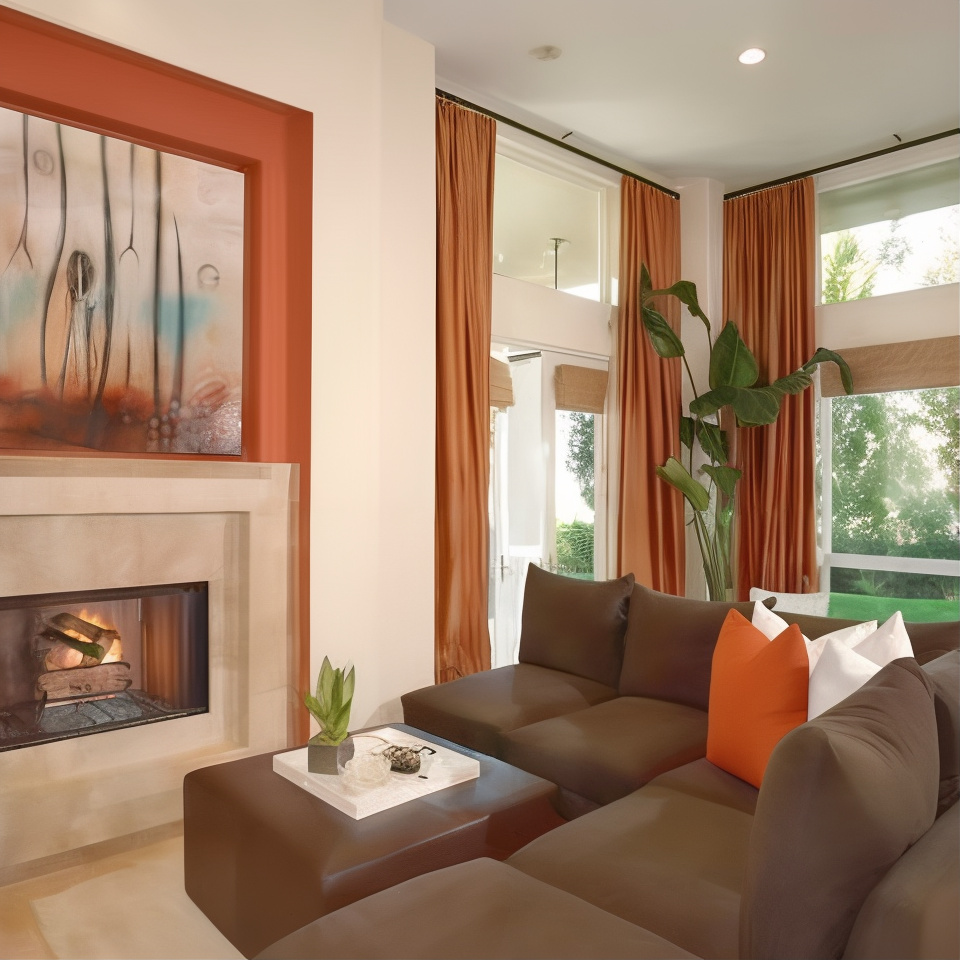
Velvet red curtains and plush seating evoke vintage glamour in a home theater complete with golden accents, a popcorn cart, and cinematic lighting.
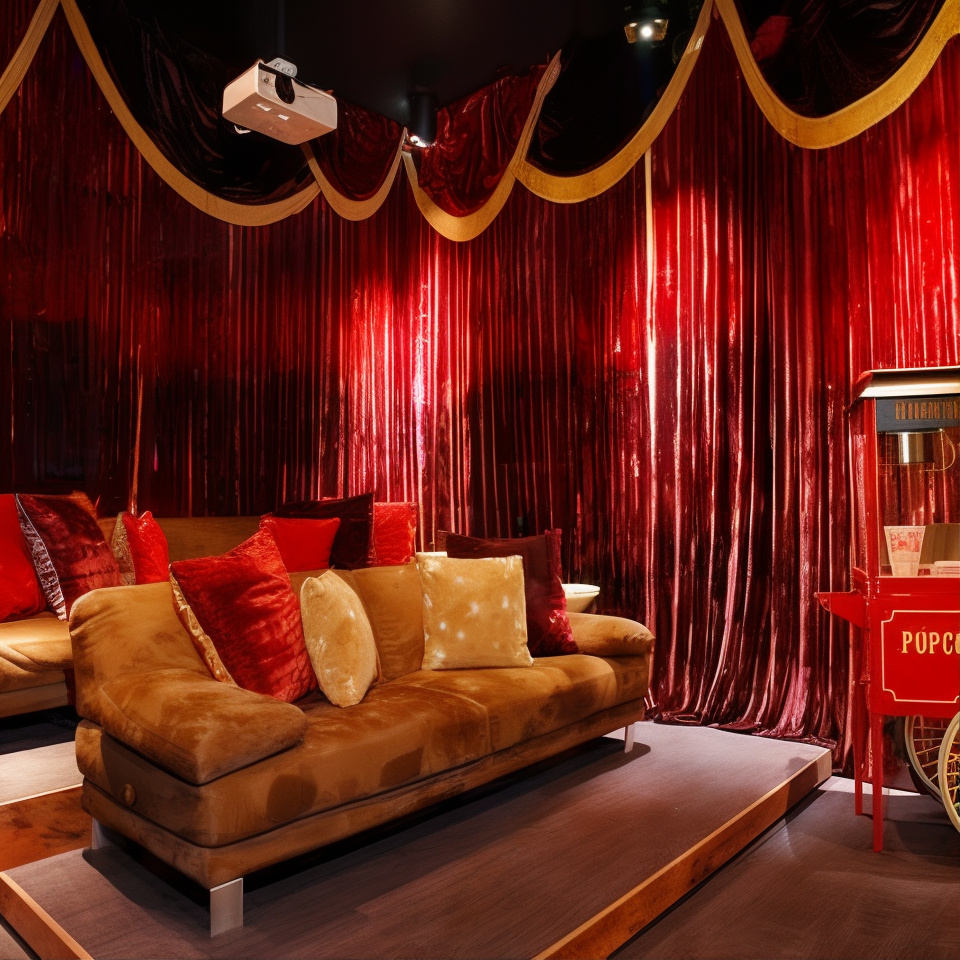
A black dining table accented by sculptural décor sits beneath layered drapes, blending contemporary sophistication with serene views from large surrounding windows.
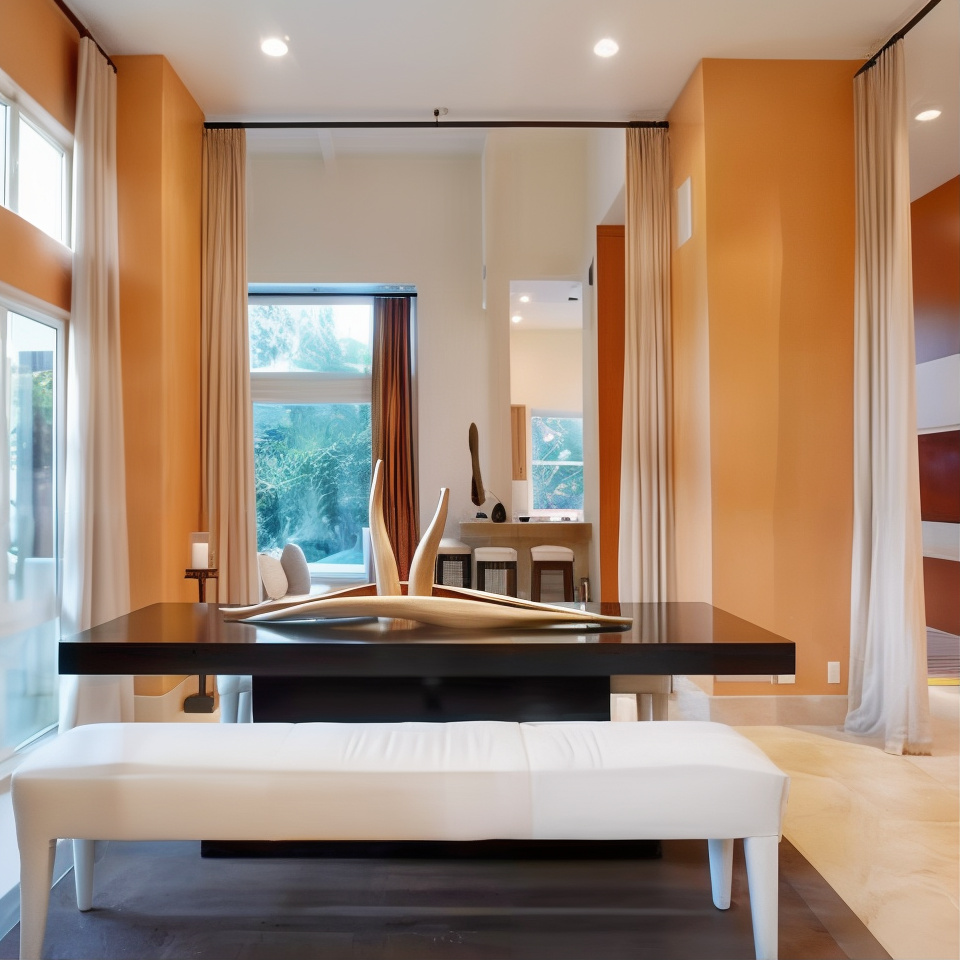
Natural light streams across a round wooden dining table surrounded by dark leather chairs, seamlessly connecting to a cozy lounge anchored by a glowing fireplace.
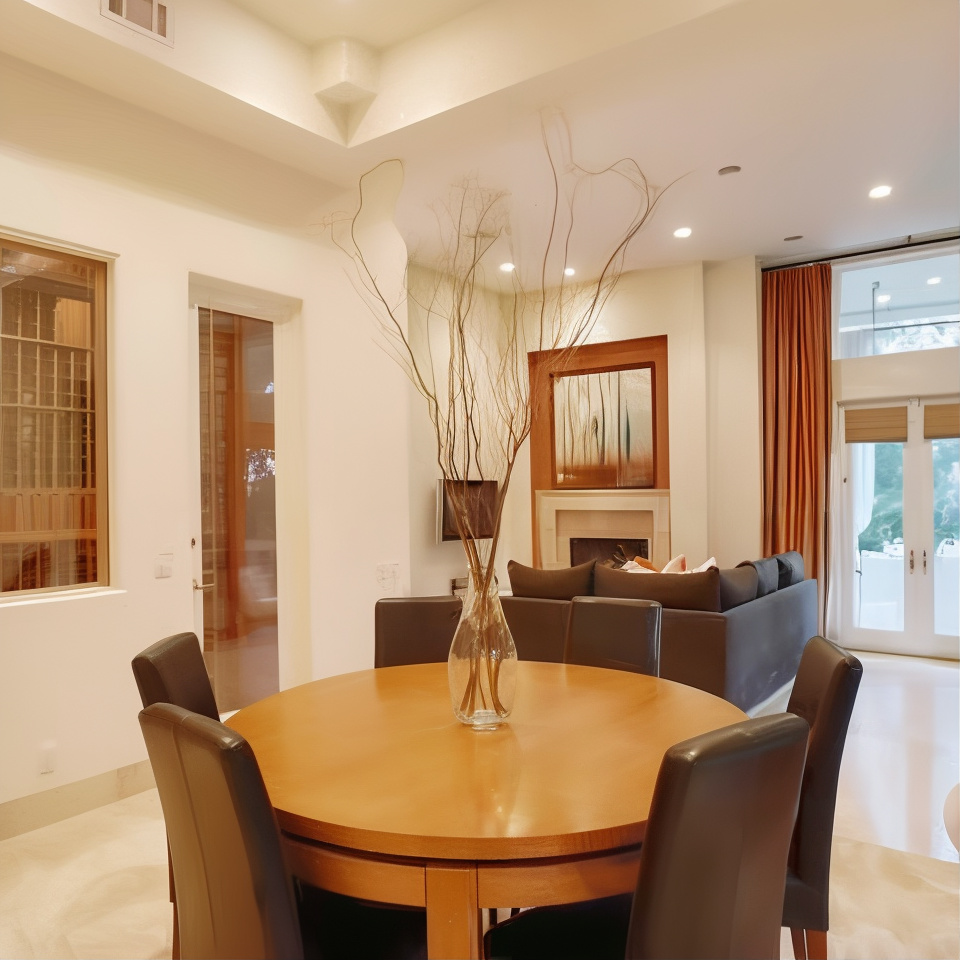
Honey-toned cabinetry and granite counters define a warm kitchen featuring a large island cooktop, stainless-steel appliances, and a welcoming open flow to the dining area.
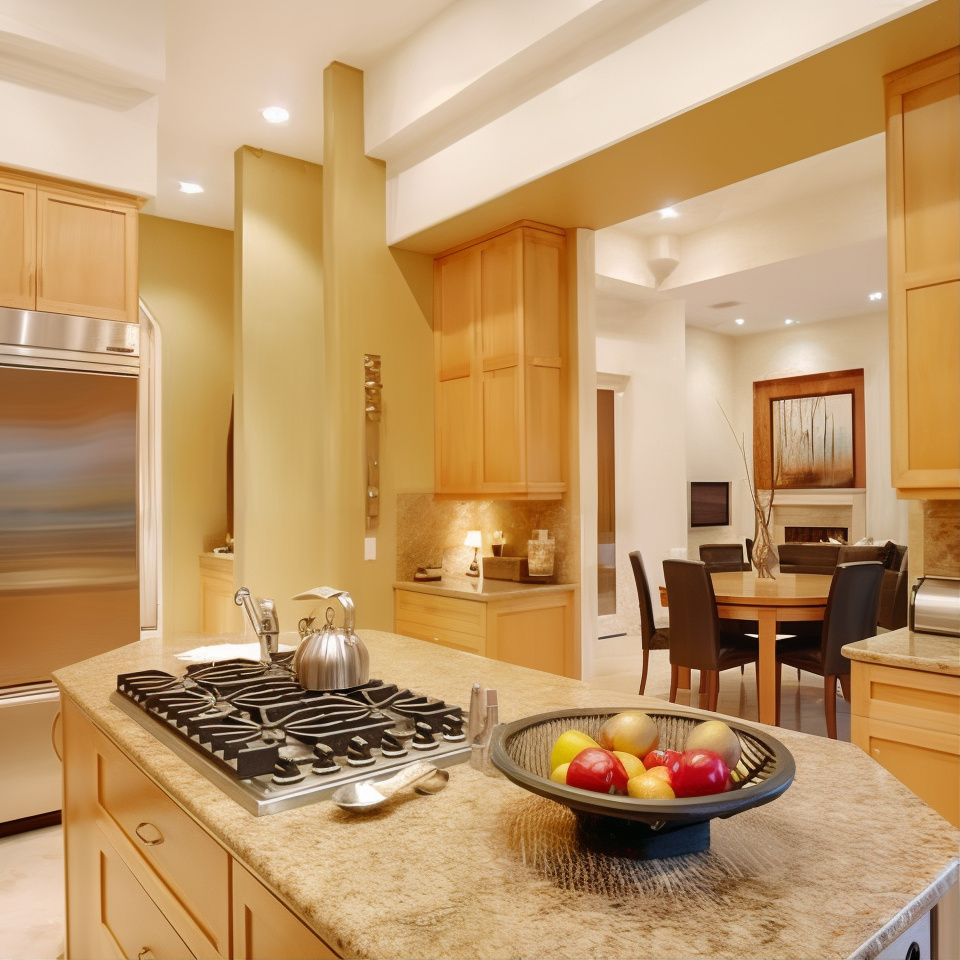
Rows of wooden racks filled with bottles line a temperature-controlled wine cellar, where soft lighting enhances the amber glow of the expansive storage space.
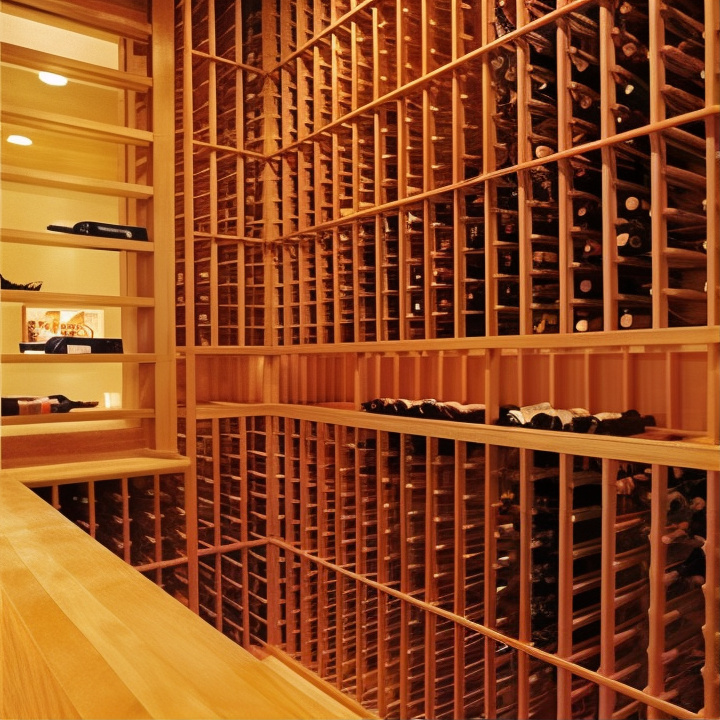
A warm-toned home office features rich wooden shelves filled with books and décor, a sleek dark desk with a laptop, and soft lighting enhancing the cozy workspace.
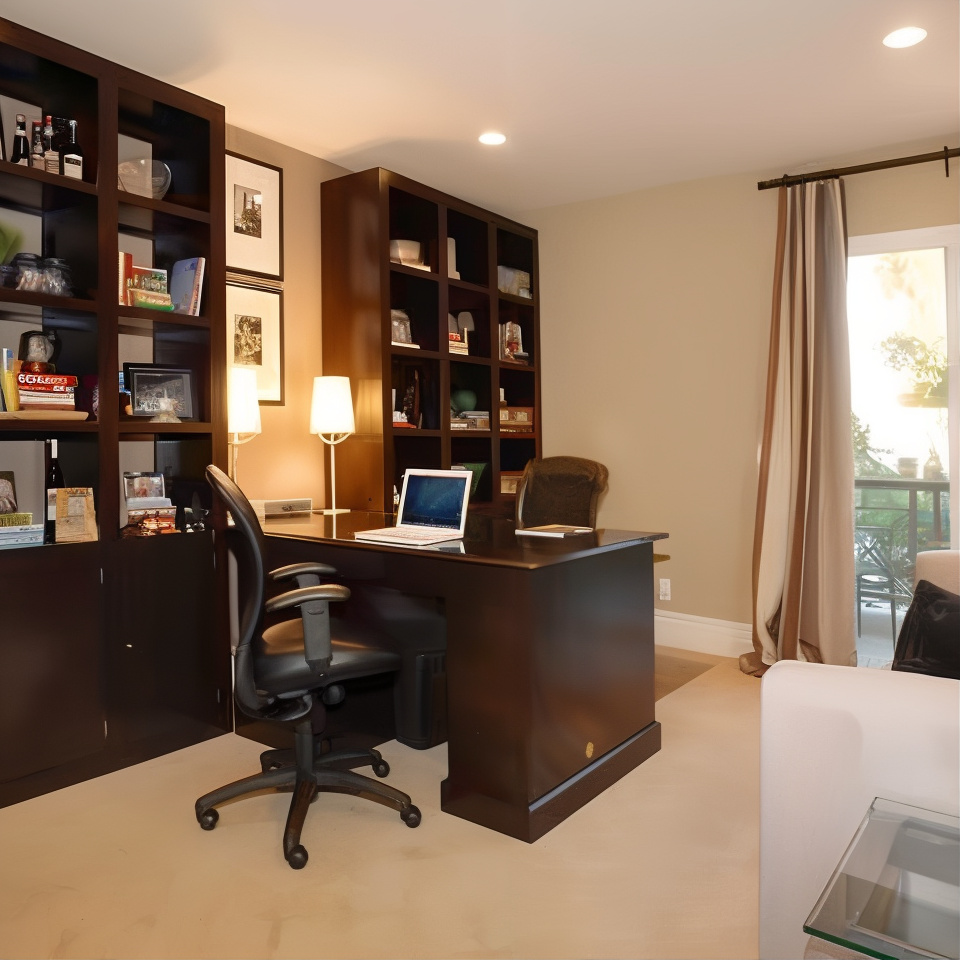
Deep red walls and vivid blue overhead lamps frame a lively game room centered around a green pool table surrounded by framed memorabilia and large glass doors.
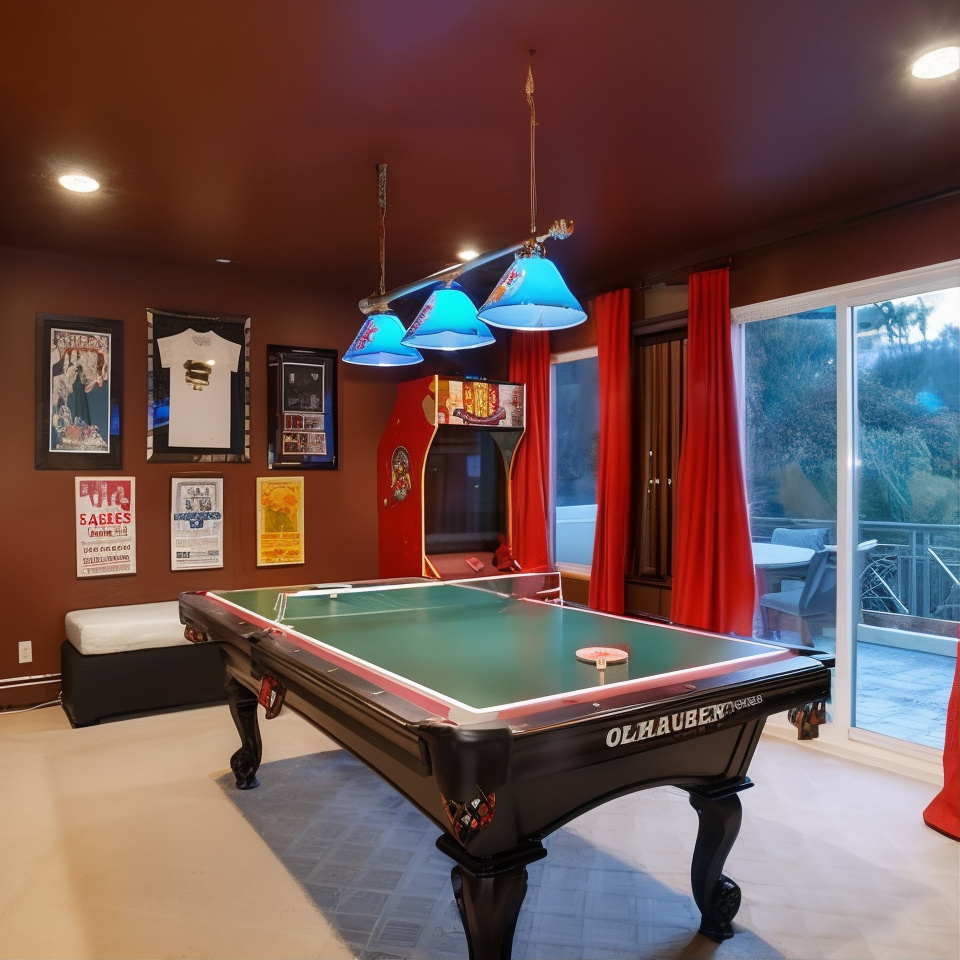
An expansive bedroom glows with ambient lighting, where a minimalist bed faces a fireplace and geometric wall art complements the spacious adjoining lounge area.
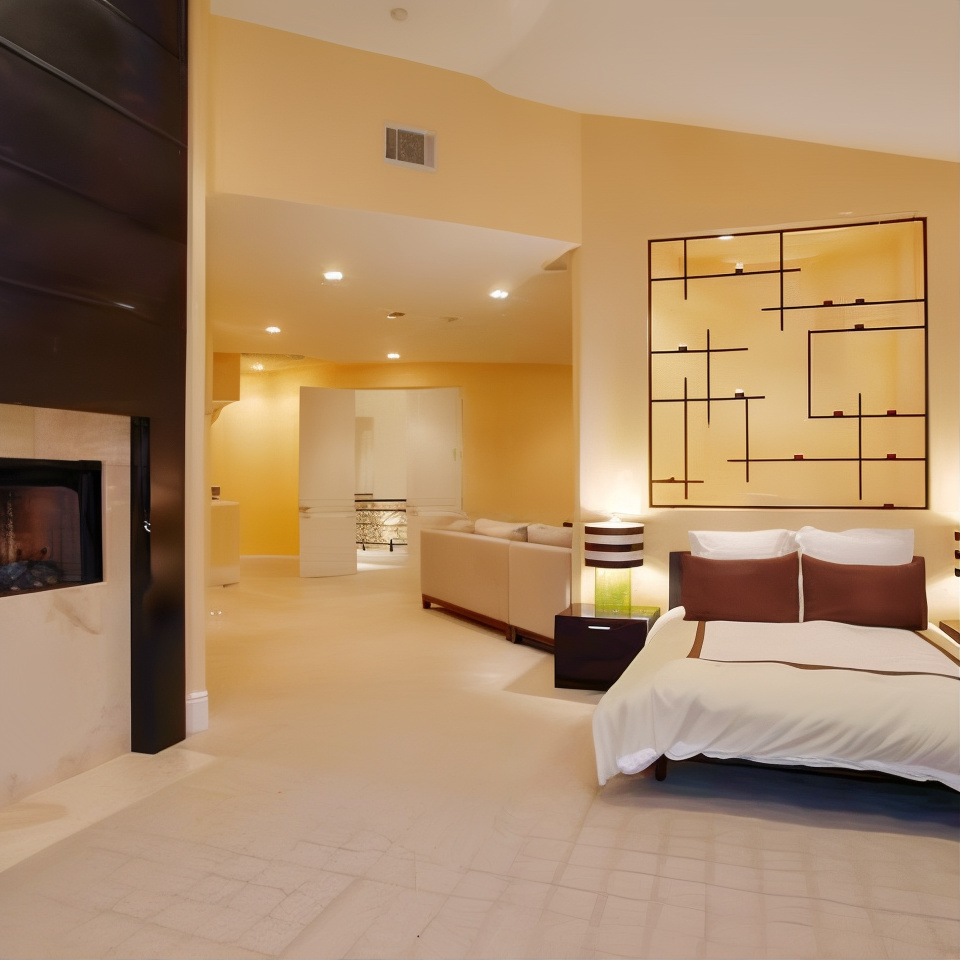
A stylish guest room blends comfort and sophistication with a brown leather bed, plush rug, and wall-mounted television illuminating a serene neutral palette.
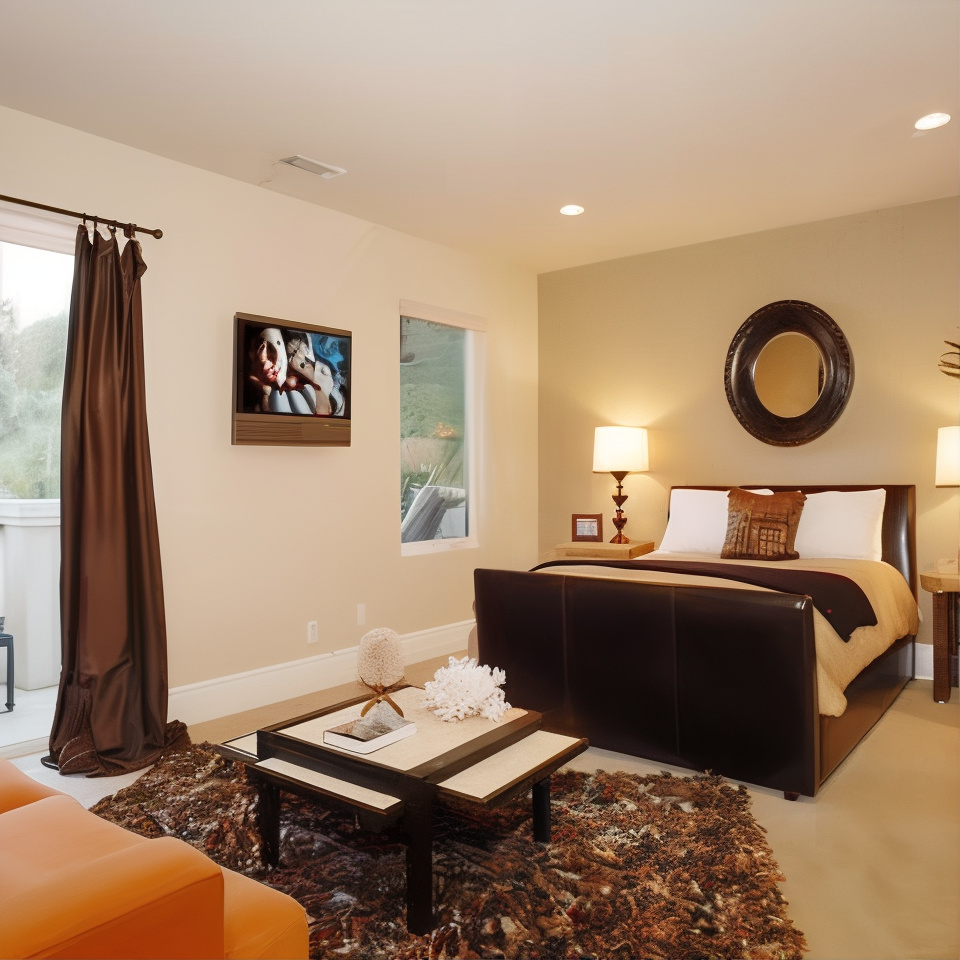
Sunlight floods a serene bedroom featuring a tufted headboard, soft gray accents, and large windows that open to lush greenery beyond the sliding doors.
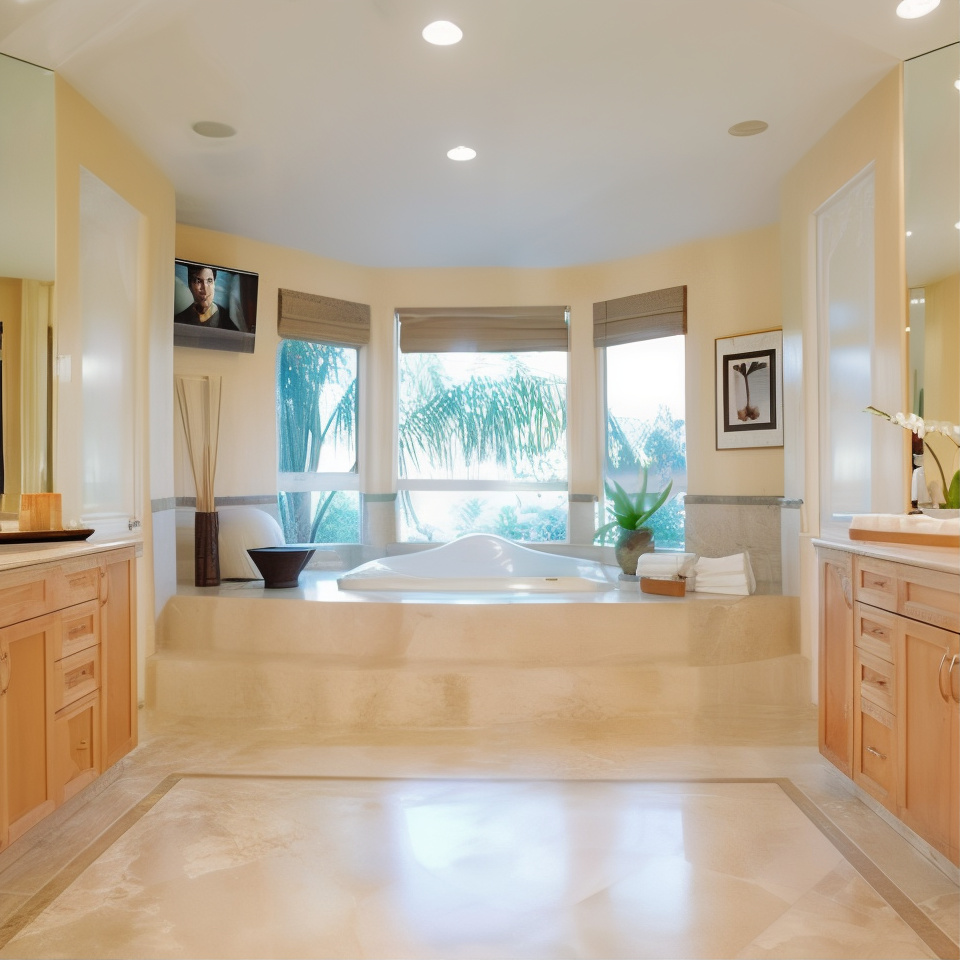
A luxurious bathroom showcases a sunken tub framed by panoramic windows, golden cabinetry, and polished stone surfaces reflecting soft natural light throughout.

Warm wooden panels and striped acoustic walls enclose a compact home gym fitted with an elliptical machine, towel rack, and a glass door leading outdoors.
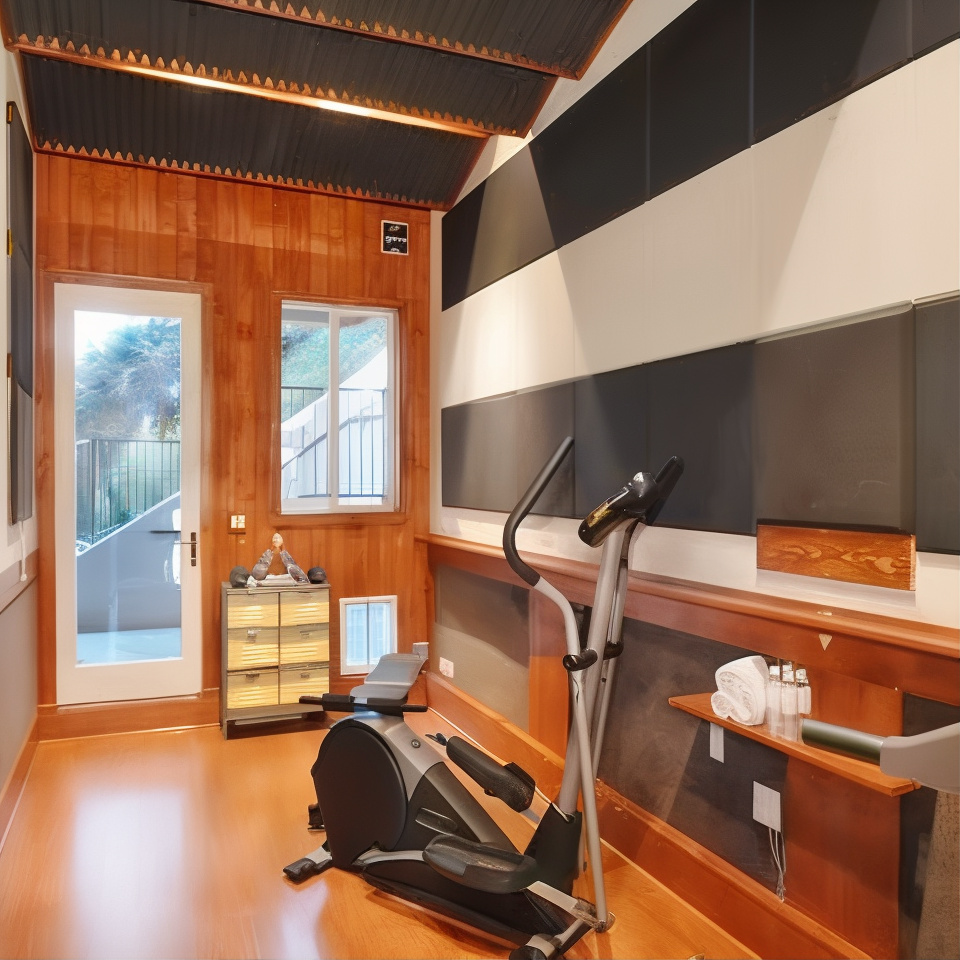
A New Chapter Beyond Calabasas
After several years of ownership, Berfield sold the Calabasas estate as part of his relocation to Malibu.
The move aligned with his growing focus on his Venice-based production ventures, symbolizing his shift from the suburban luxury of Calabasas to the creative energy of the coast.
Berfield’s philanthropic endeavors, including his support for Ronald McDonald House Charities, further emphasized his personal growth and sense of purpose beyond Hollywood’s spotlight.
The sale of his former home marked not only a real estate milestone but also a personal and professional evolution—a story of reinvention that continues to define his post-acting career.

