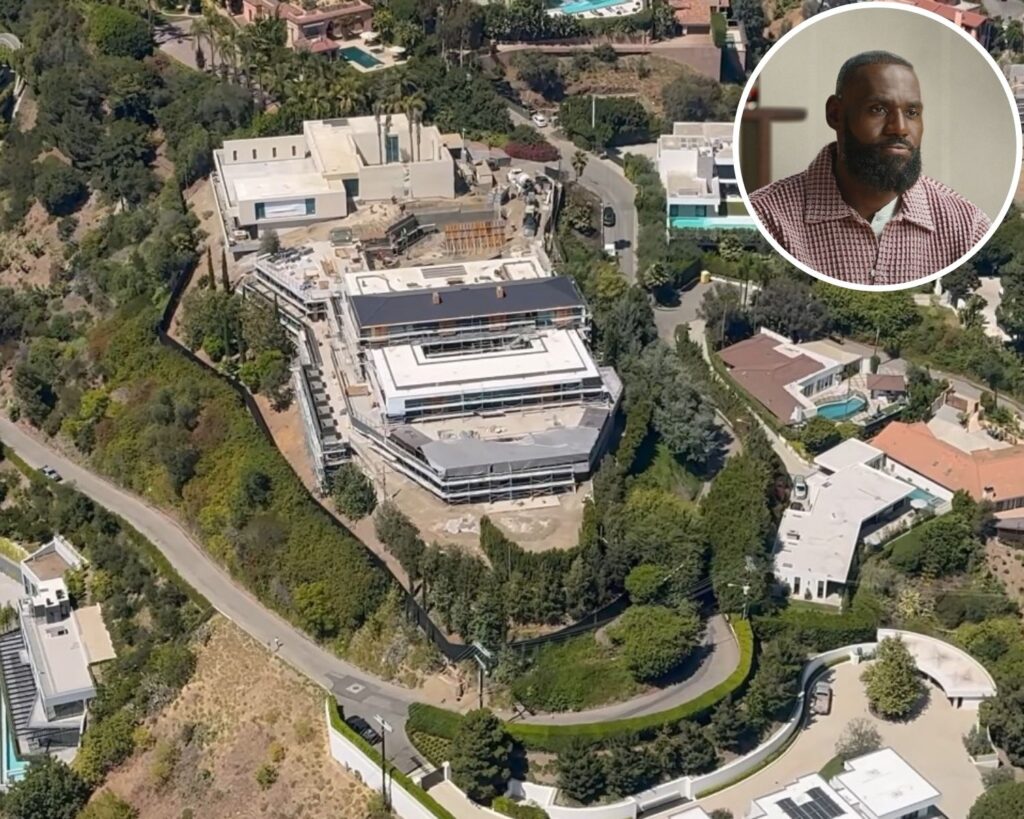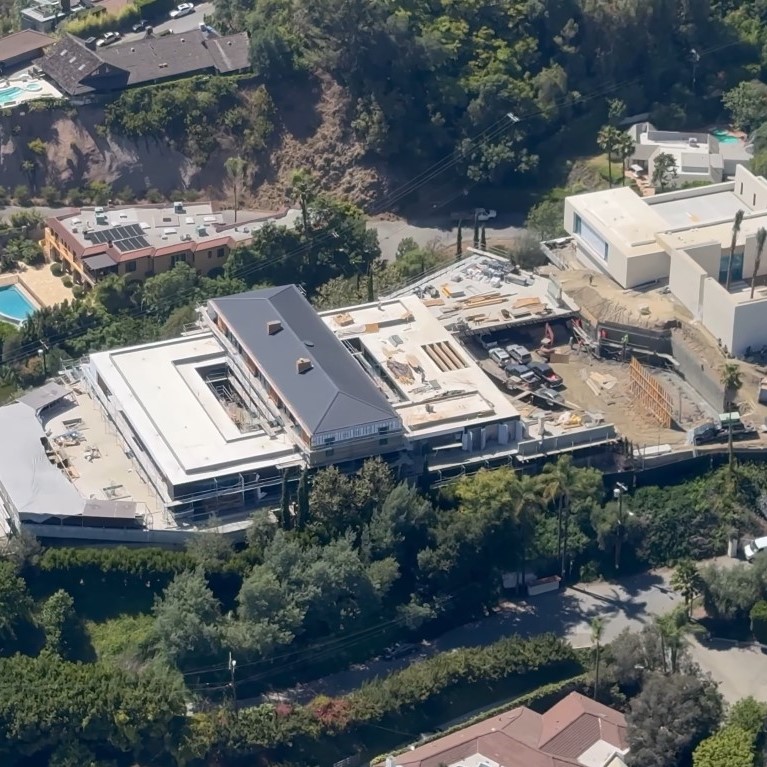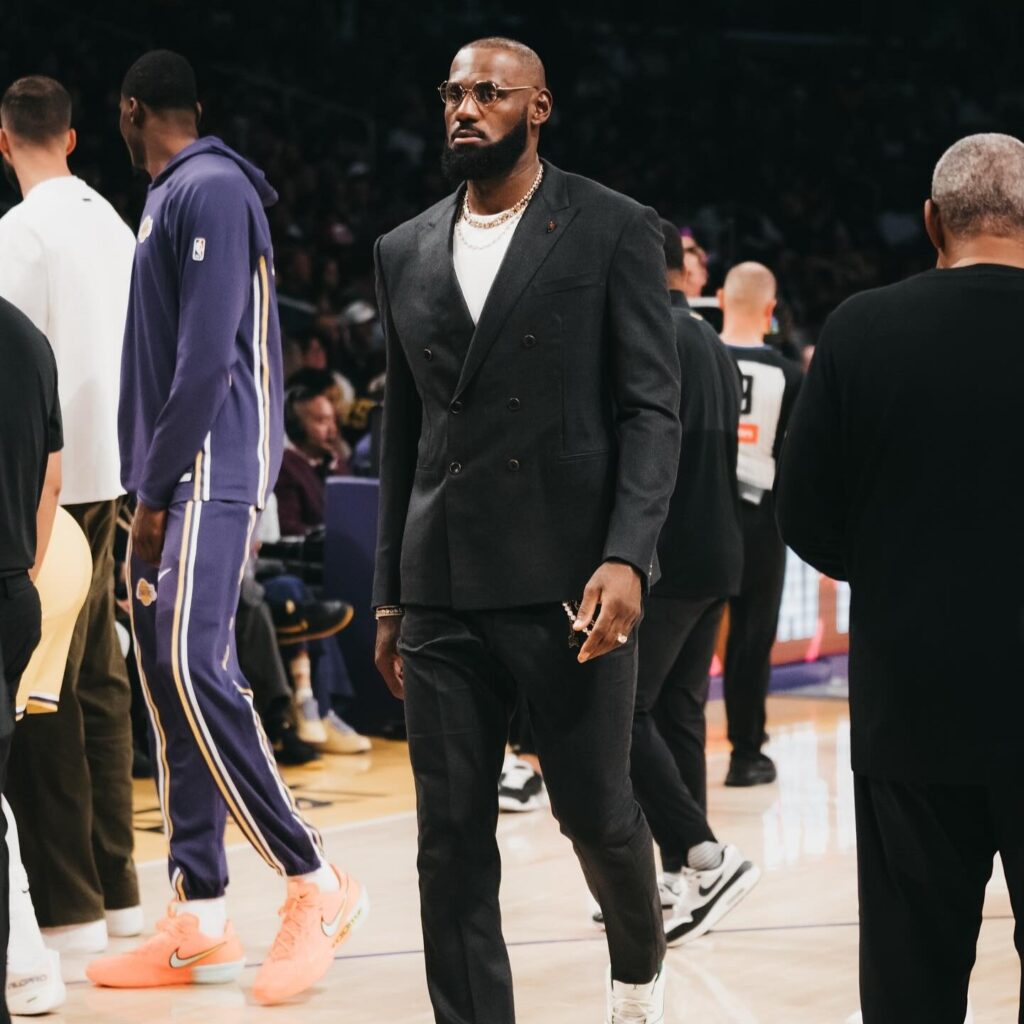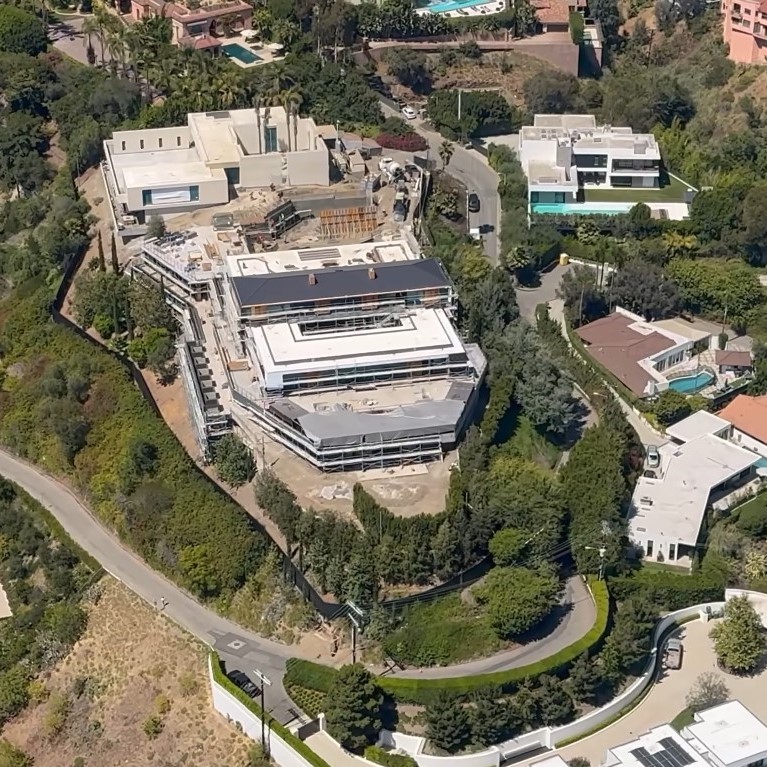
LeBron James is reshaping Beverly Hills luxury with a project as ambitious as his basketball legacy.
The NBA legend, 40, is constructing two megamansions on the 2.72-acre site of his former $37 million estate, which he demolished shortly after purchasing in 2020.
The new dual-compound development, designed by Los Angeles architecture firm Walker Workshop, reflects both James’s exacting standards and his forward-looking approach to space, privacy, and wellness.
Together, the residences will redefine the meaning of personal estate living in one of the most coveted zip codes in California.
A Vision in Motion
What began as a single historic Beverly Hills estate has become a groundbreaking project in architectural reinvention.
James’s plan, approved through detailed planning applications, divides the original parcel into two expansive properties—each commanding its own footprint while sharing a private, guarded driveway and panoramic views of Los Angeles.
The larger of the two residences will span nearly 16,000 square feet, with a 7,700-square-foot underground garage, dual-level parking, and an open-air pool and spa.

Designed for privacy and grandeur, it will overlook the city from its hilltop perch, embodying the bold, precise approach that has defined James’s career.
The smaller 6,550-square-foot home, while more understated, will match the first in design sophistication—featuring plunge pools, an entertainment suite, and a palm-lined courtyard that brings resort serenity into the heart of Beverly Hills.

Architecture That Inspires Performance

In partnership with Walker Workshop and luxury planning firm Crest Real Estate, James is curating an environment where architecture and wellness intersect.
The firm’s design philosophy—“thoughtfully executed space can elevate the body and mind of its inhabitants”—echoes James’s own commitment to longevity, discipline, and balance.
The larger home’s amenities, from its outdoor kitchen to solar-integrated systems, emphasize self-sufficiency and sustainability.
The smaller residence focuses on recreation and recovery, with its basement movie theater, fitness amenities, and spa-inspired plunge pools.
Both homes will converge at a shared motor court centered by a water feature, while a 209-square-foot guard house will ensure complete security and privacy for the compound.
Together, the structures form an architectural duet—distinct yet unified, minimalist yet monumental.
Legacy in the Making
LeBron James’s latest real estate endeavor reflects both his personal evolution and his growing legacy beyond basketball.
Known for a meticulous approach to every facet of his life—from training and nutrition to business and philanthropy—James is once again redefining what longevity looks like.

As he enters his 23rd NBA season, his dual Beverly Hills project signals a future oriented around family, creativity, and lasting impact.
Speculation has already surfaced that one of the two homes may be intended for his eldest son, Bronny James, now a fellow Los Angeles Laker.
Whether designed as a family compound or an intergenerational retreat, the project underscores a recurring theme in LeBron’s story: investment not just in property, but in legacy.

