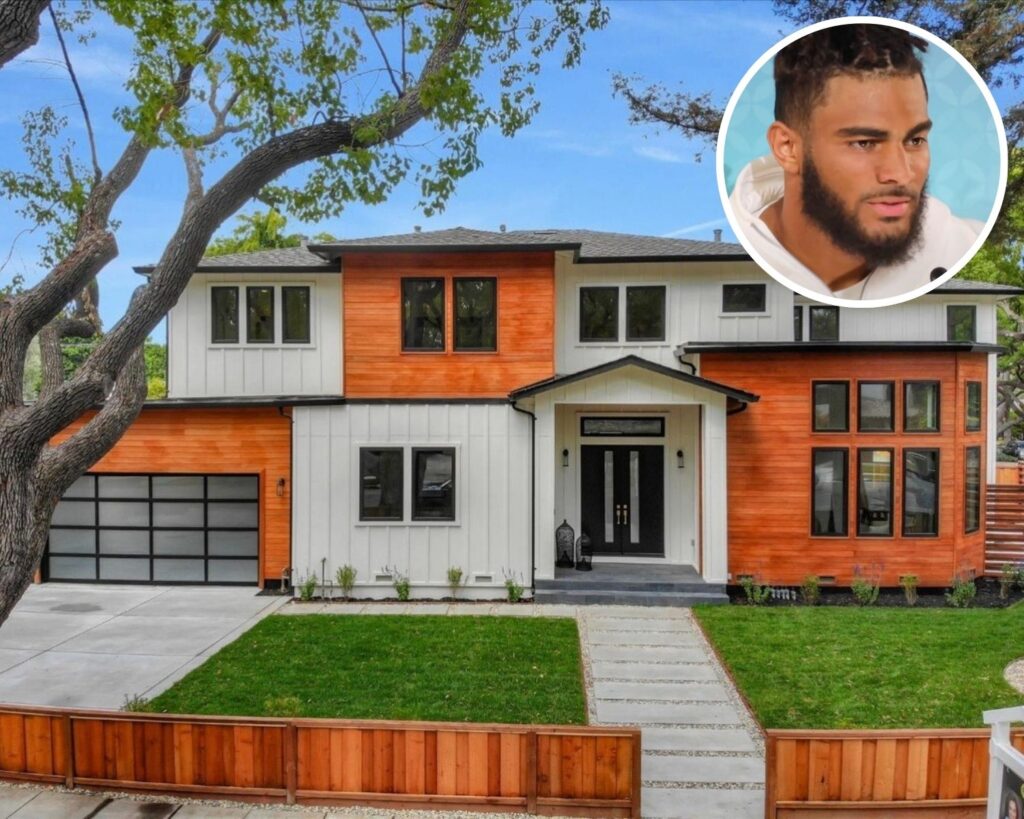
Fred Warner, the accomplished linebacker for the San Francisco 49ers, has built a life that reflects both discipline and serenity.
His $3.8 million farmhouse in the Willow Glen neighborhood of San Jose captures this balance through refined design and subtle warmth.
Spanning 3,283 square feet, the five-bedroom, five-bathroom residence was completed in 2020 and offers a seamless blend of elegance and comfort.
Its soaring 14-foot ceilings, white oak flooring, and expansive windows bathe the interiors in natural light. Each corner of the home embodies Warner’s precision on the field and his appreciation for tranquility off it.
A Modern Farmhouse with Lasting Charm
The home’s exterior pairs crisp white walls with natural wood paneling, creating a contrast that feels both timeless and sophisticated.
A wraparound fence frames the lushly landscaped property, while towering trees in the front yard add privacy and shade.
The modern farmhouse architecture celebrates simplicity with clean geometric lines and generous glazing that connects the indoors to the outdoors.
Every element of the structure—down to the black-trimmed windows and balanced symmetry—echoes understated luxury.
Inviting Living Spaces
Upon entry, the living room welcomes visitors with lofty ceilings and large picture windows that fill the space with light.
The layout prioritizes openness, with soft neutral tones complemented by rich wooden accents.
A custom fireplace anchors the family area, offering both warmth and character.
Plush furnishings and carefully chosen decor create an atmosphere that’s elegant yet inviting, ideal for relaxing or hosting close friends.
The Chef’s Kitchen
At the heart of the home lies a sophisticated kitchen designed for both functionality and beauty.
A striking nine-foot black island commands attention, surrounded by pristine white cabinetry and high-end Thermador appliances.
The inclusion of a wine cooler and textured backsplash enhances the kitchen’s refined appeal.
Overhead, globe-shaped pendant lights cast a soft glow, adding a touch of contemporary flair.
Dining and Entertaining
The formal dining area extends the home’s sense of balance and warmth. A rectangular wooden dining table sits beneath an artistic light fixture, with upholstered chairs providing understated luxury.
Sliding glass doors open directly to the patio, inviting the flow of fresh air and natural light.
The space is ideal for hosting gatherings that effortlessly transition between indoor comfort and outdoor relaxation.
Master Suite and Private Retreats
The primary suite embodies peace and elegance, complete with a rustic wooden bed frame and a private balcony overlooking the surrounding greenery.
The master bathroom exudes spa-like serenity, featuring a freestanding soaking tub, double vanity, and walls clad in Italian porcelain tile. A large walk-in closet complements the suite’s luxurious amenities.
Upstairs, three additional bedrooms and two full bathrooms maintain the same level of refinement, each offering unique textures and views.
Outdoor Living
From the corner view, the property exudes modern sophistication with its seamless blend of natural textures, vertical lines, and expansive glass windows illuminating the interior.
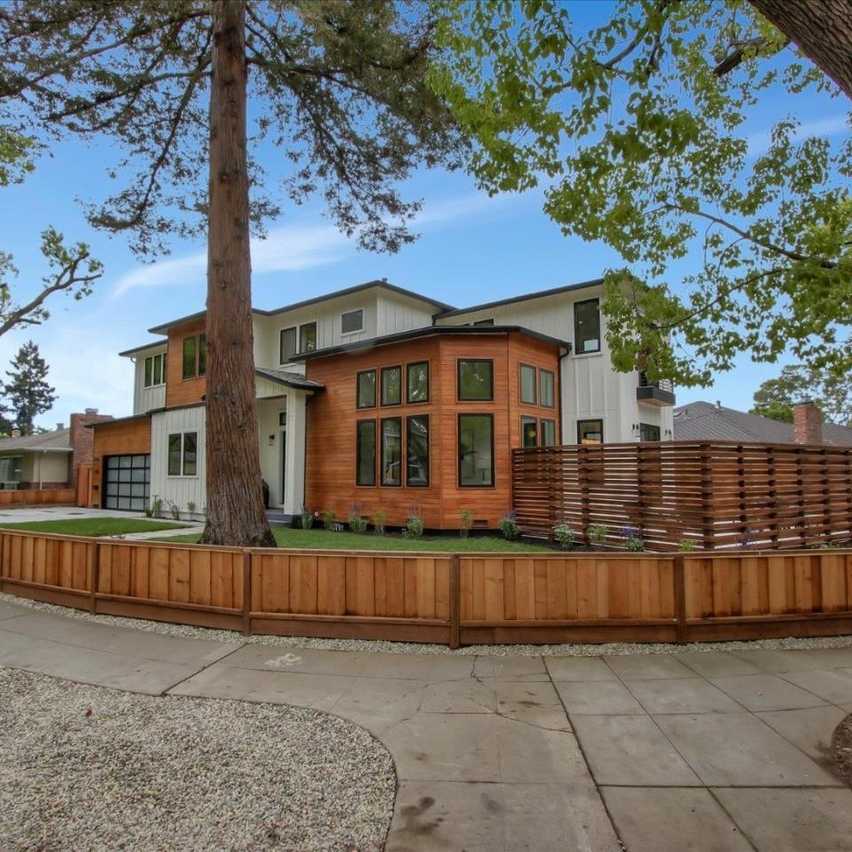
Concrete paving leads to a sleek black garage door, highlighting the home’s clean geometry and the perfect balance of light wood and white paneling.
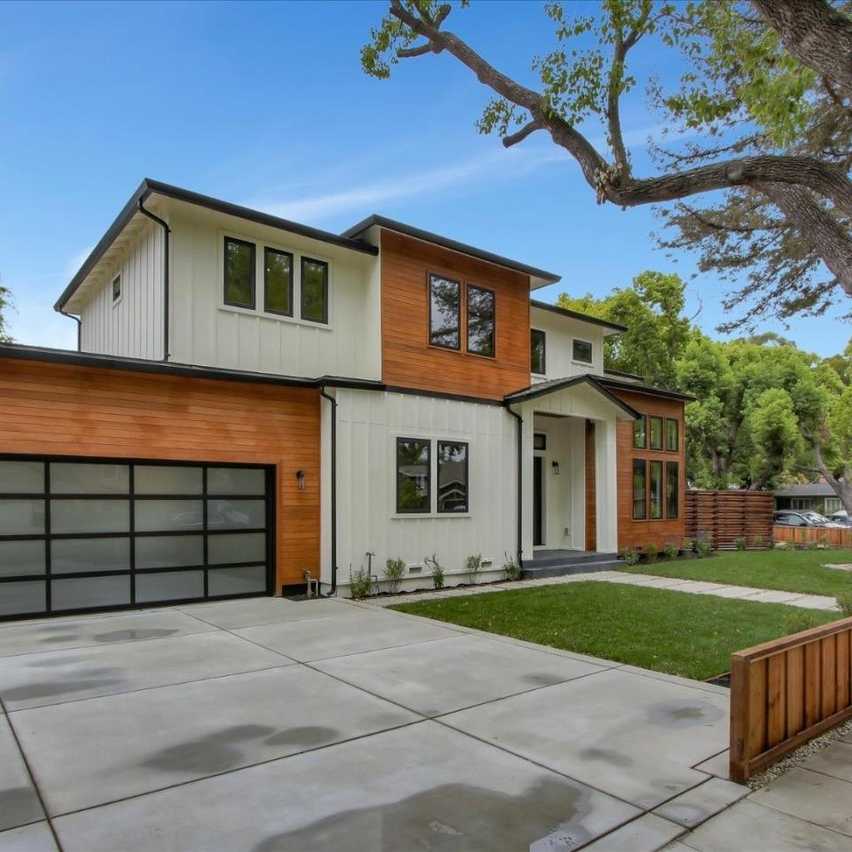
Modern symmetry defines the facade as black-framed double doors anchor the entry, complemented by tall windows and crisp lines across the structure.
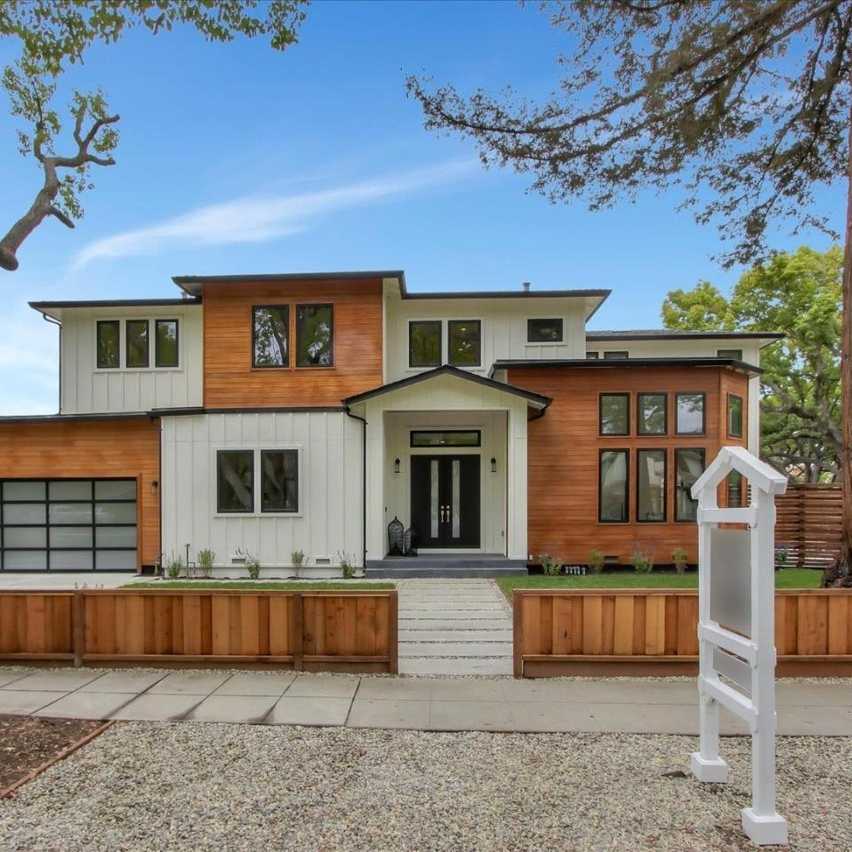
Stepping stones bordered by gravel form a minimalist pathway to the covered entry, where black accents and subtle greenery enhance curb appeal.
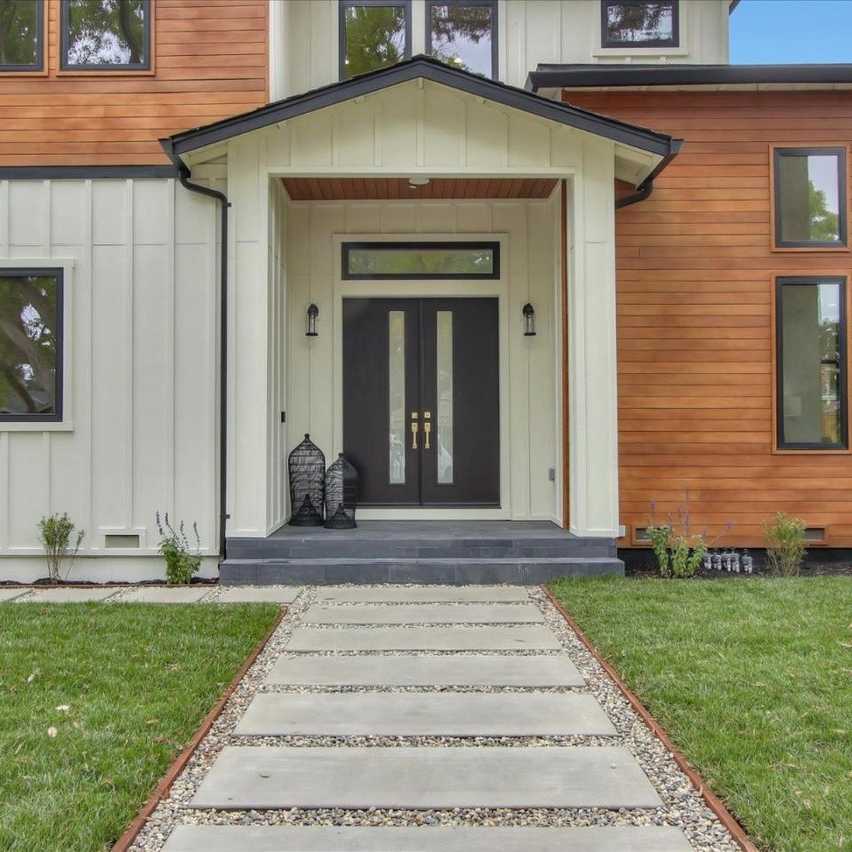
A private balcony offers a serene vantage point overlooking lush trees, with sleek black railings and a cozy seating nook for quiet relaxation.
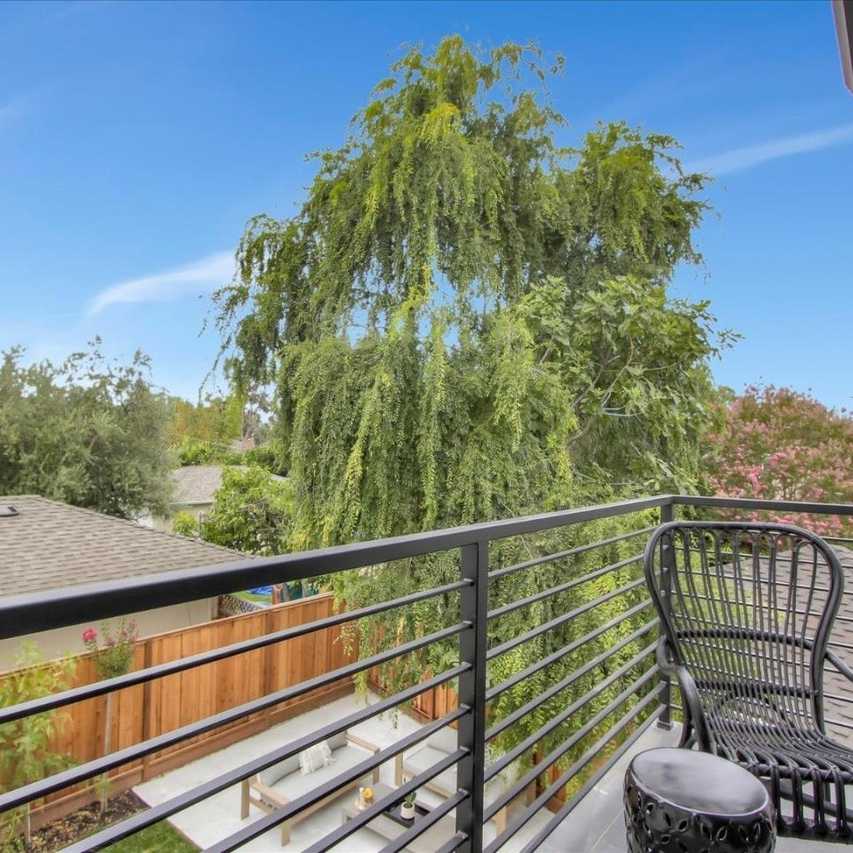
Smooth gray steps transition from the glass doors to the backyard, connecting the home’s interior to its intimate outdoor entertainment space.
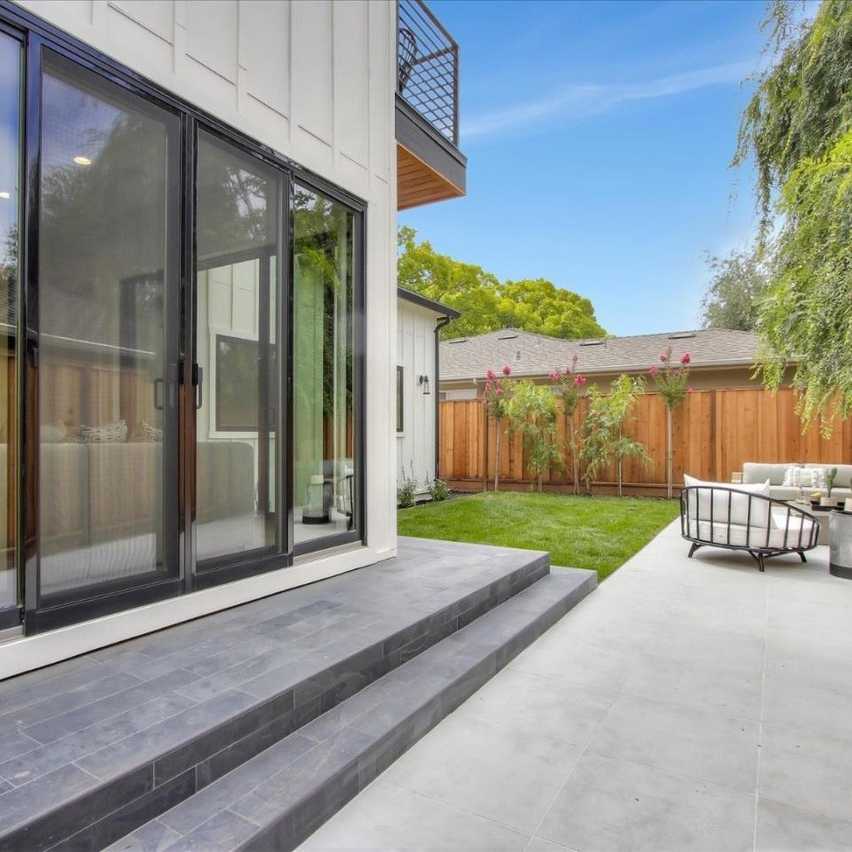
A stylish patio arrangement pairs black chairs and a concrete dining table beneath a wooden privacy fence, creating an inviting outdoor retreat.
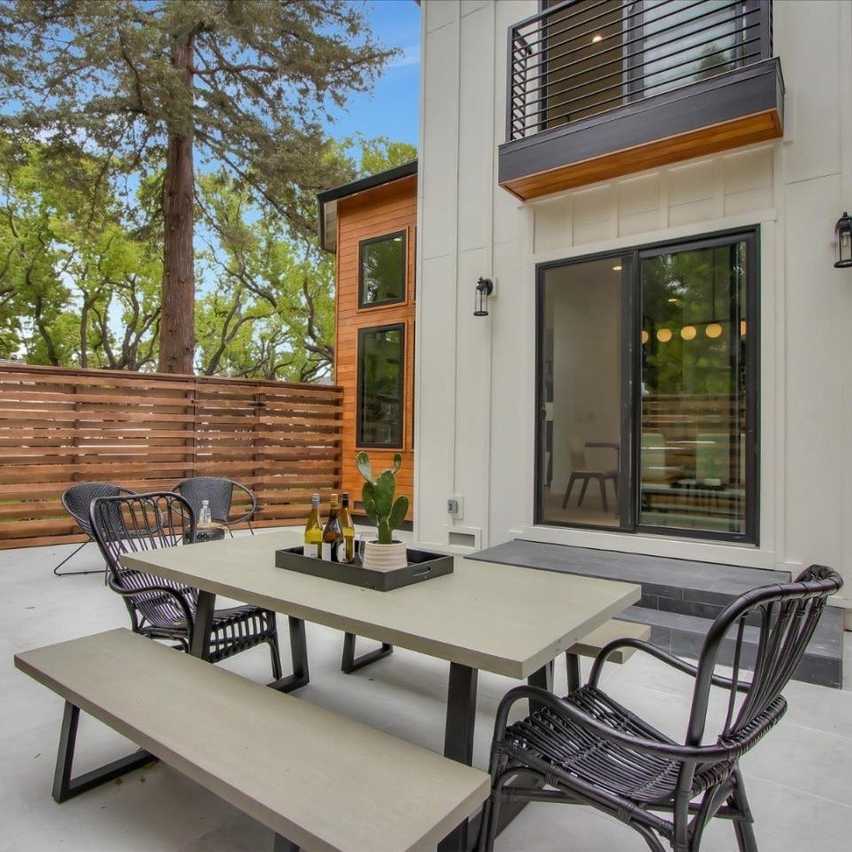
Beneath cascading greenery, a soft seating area merges comfort with nature, anchored by neutral furnishings and a low-set modern coffee table.
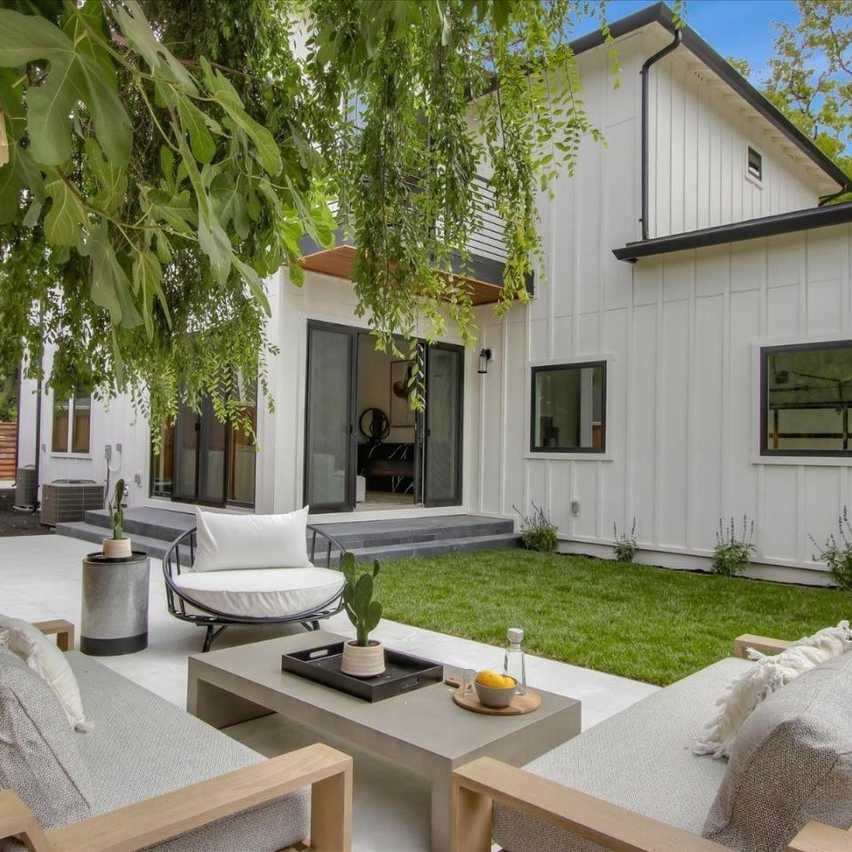
A vibrant green lawn stretches toward the patio, where wide sliding doors open to blend indoor living with the airy outdoor lounge.
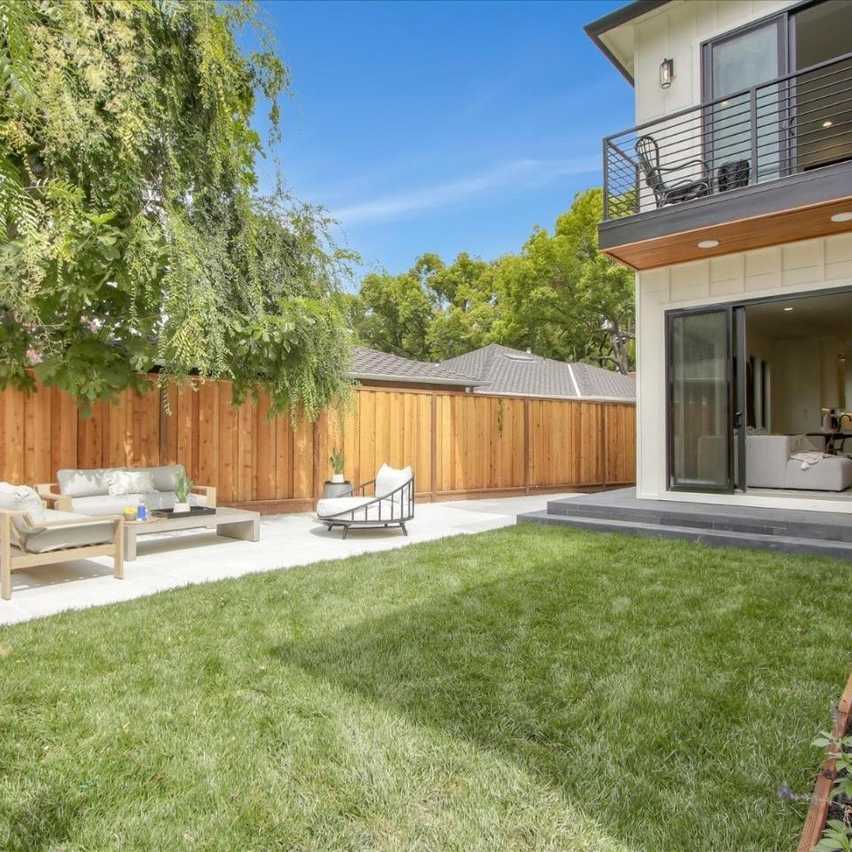
Inviting Interior Views
A pair of tall black double doors with sleek glass insets stand beneath matching sconces, framed by white walls and slate-gray flooring for a grand entrance.
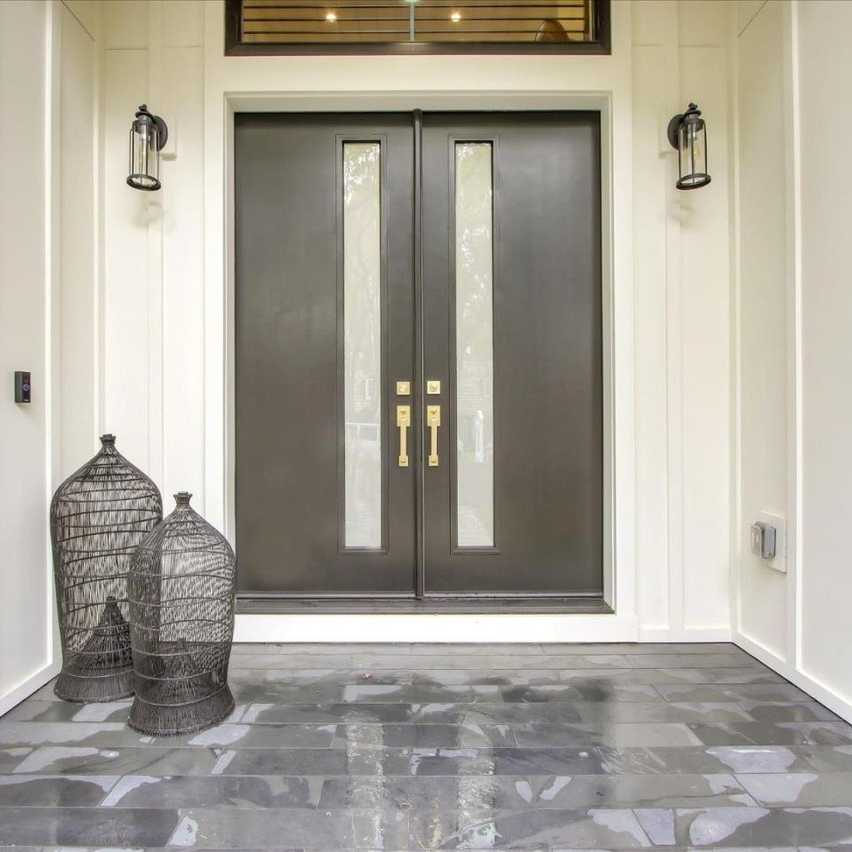
Sunlight streams through a wall of black-framed windows into a bright sitting room featuring cream furnishings, layered textures, and a soothing neutral palette.
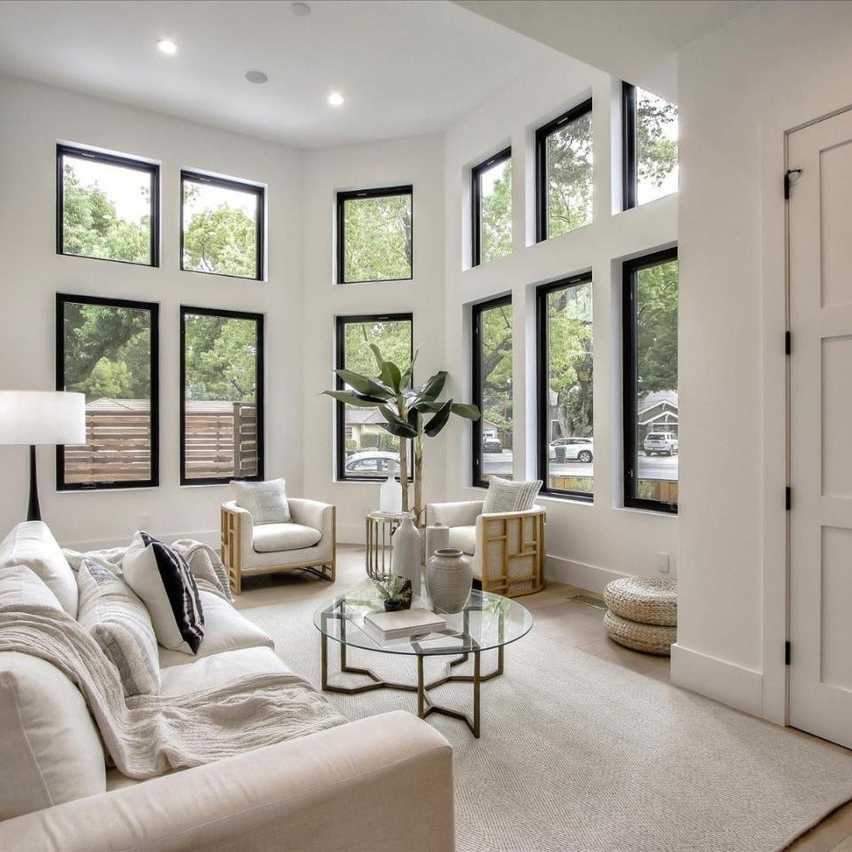
Warmth radiates from an open-concept living area where contemporary art, soft seating, and wooden floors create harmony under recessed ceiling lights.
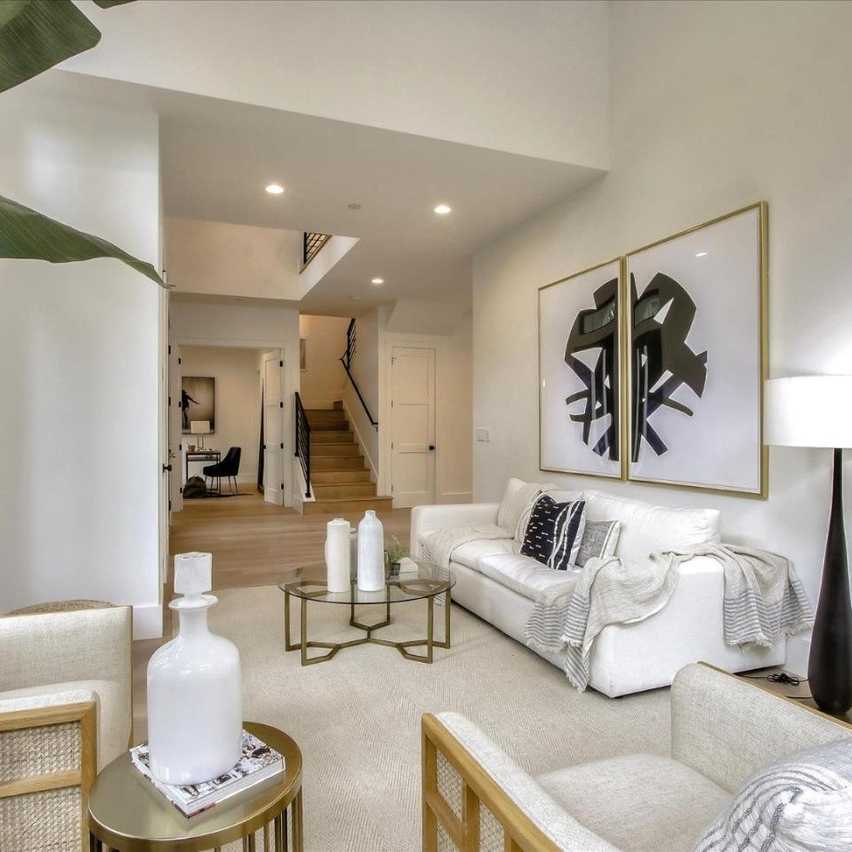
Expansive sliding glass doors encase a light-filled family room, blending indoor comfort with serene outdoor views framed by lush greenery.
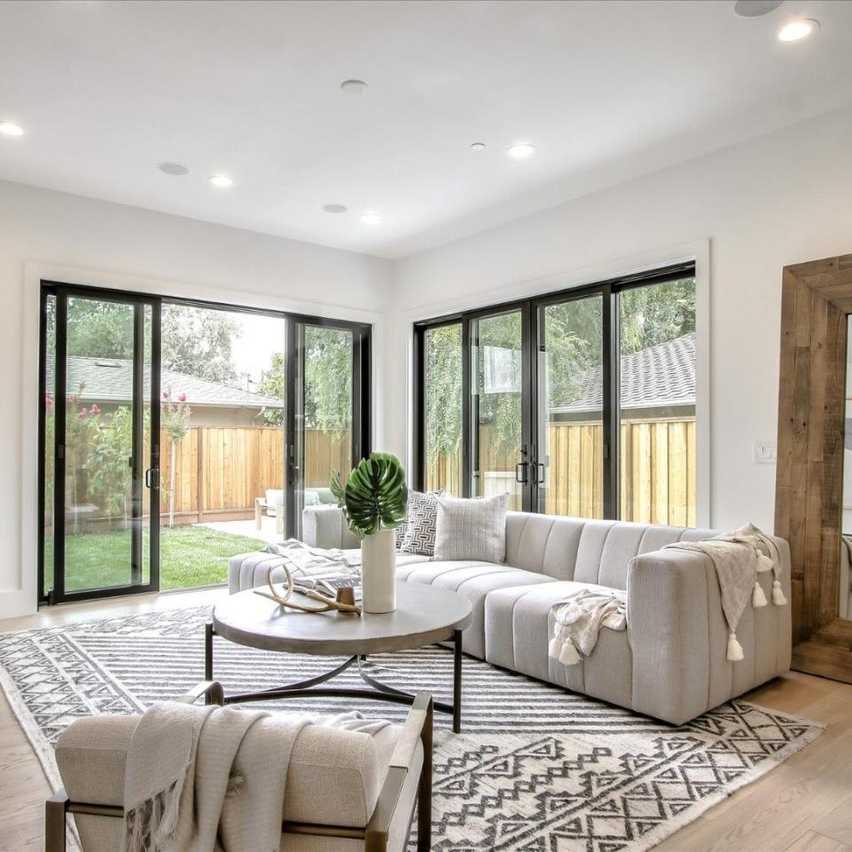
A minimalist dining space features a wooden table, upholstered chairs, and a linear pendant light that illuminates sleek modern accents and artistic wall decor.
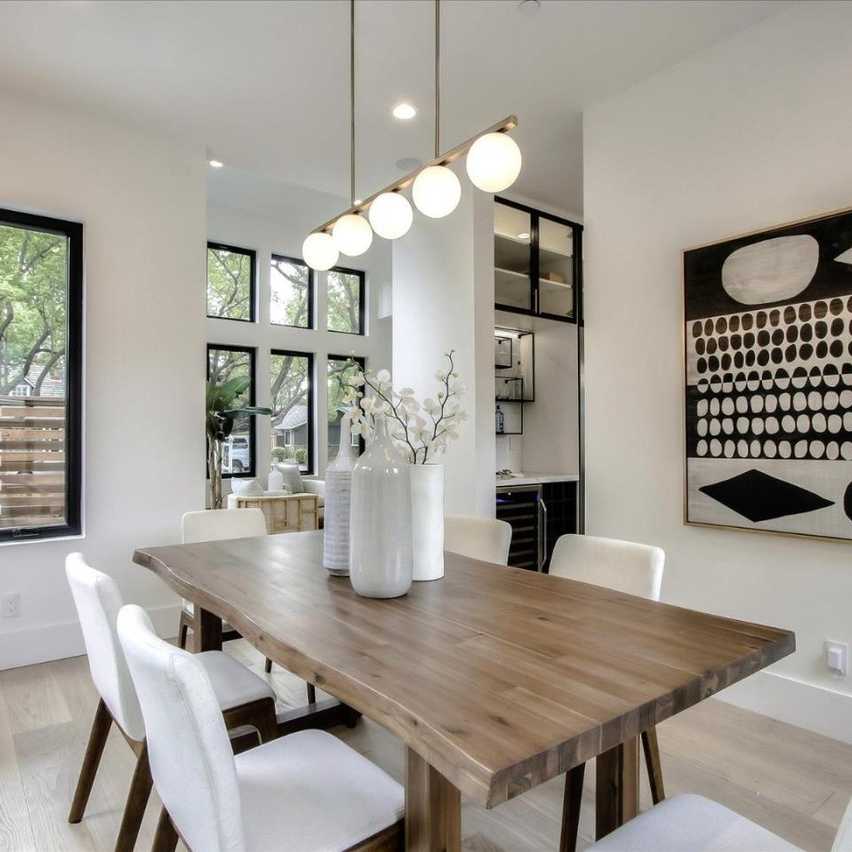
Inside a cozy home office, twin velvet chairs pair with a wood-and-metal desk beneath modern lighting and monochrome art, creating an inspiring workspace.
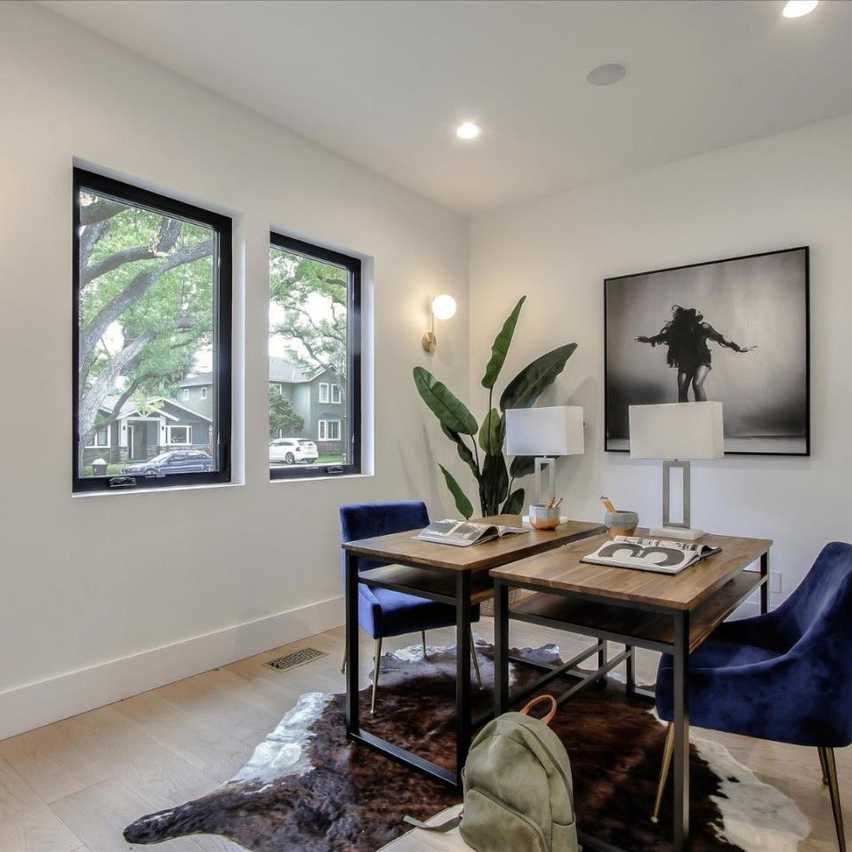
An upper-level landing with black metal railings and pendant lighting offers a relaxed corner furnished with a classic leather lounger.
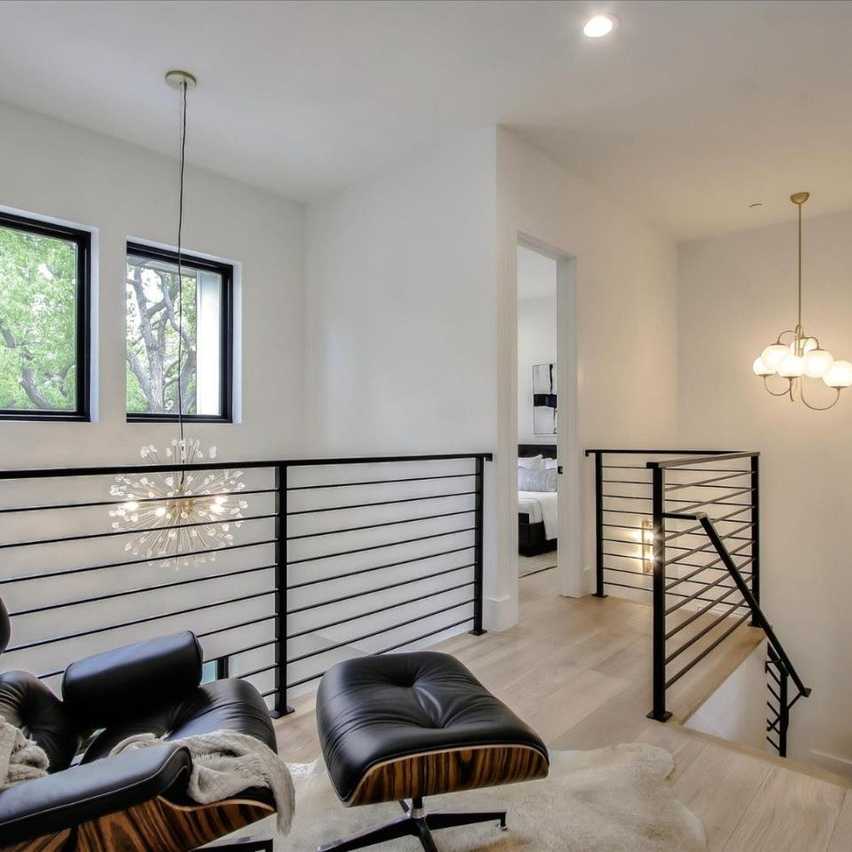
Large windows frame lush tree views in a tranquil bedroom, where crisp white linens and natural wood accents evoke restful simplicity.
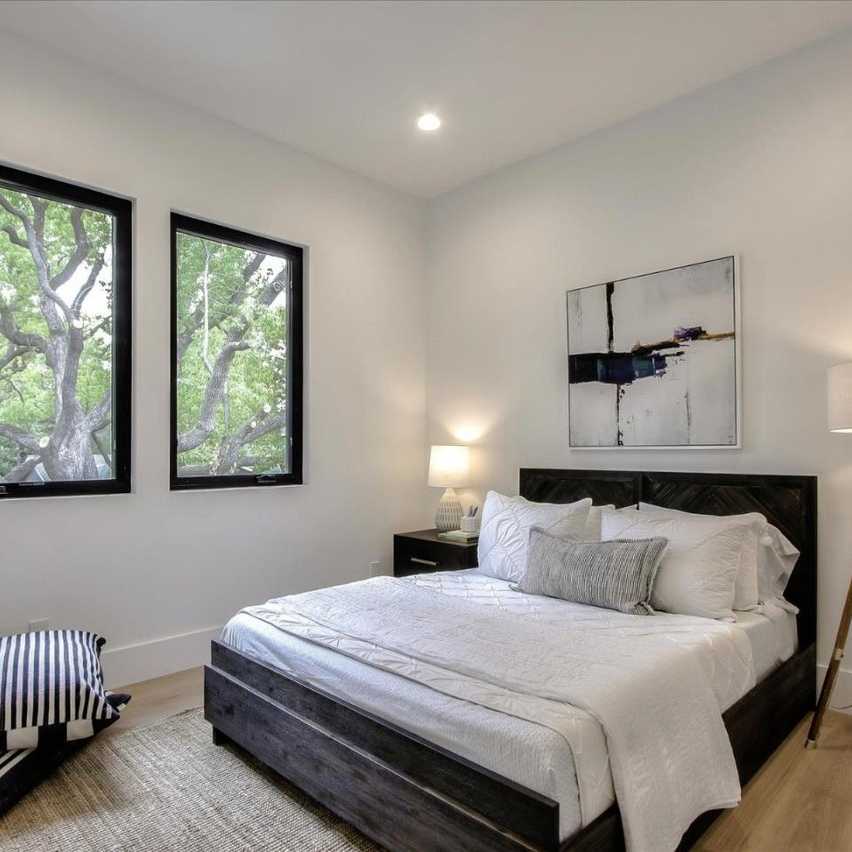
In a bright guest room, a wrought-iron bed and patterned bedding rest against soft white walls accented by wooden side tables and natural textures.
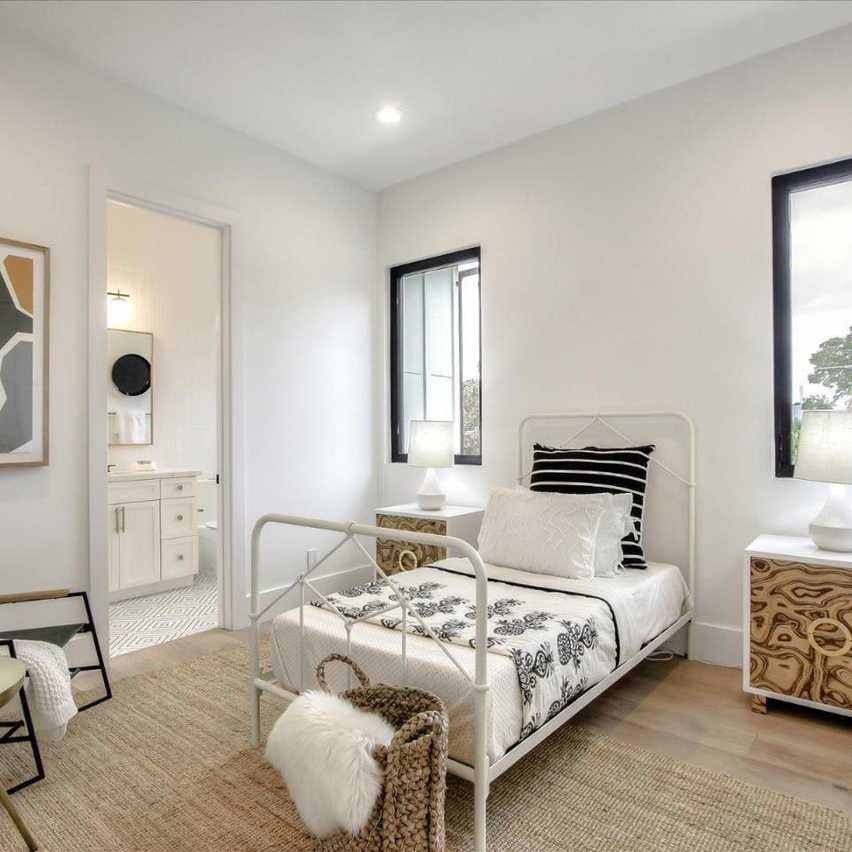
A spacious primary suite opens to a private balcony, featuring a striped area rug, wood-framed bed, and soft ambient lighting that enhances its modern elegance.
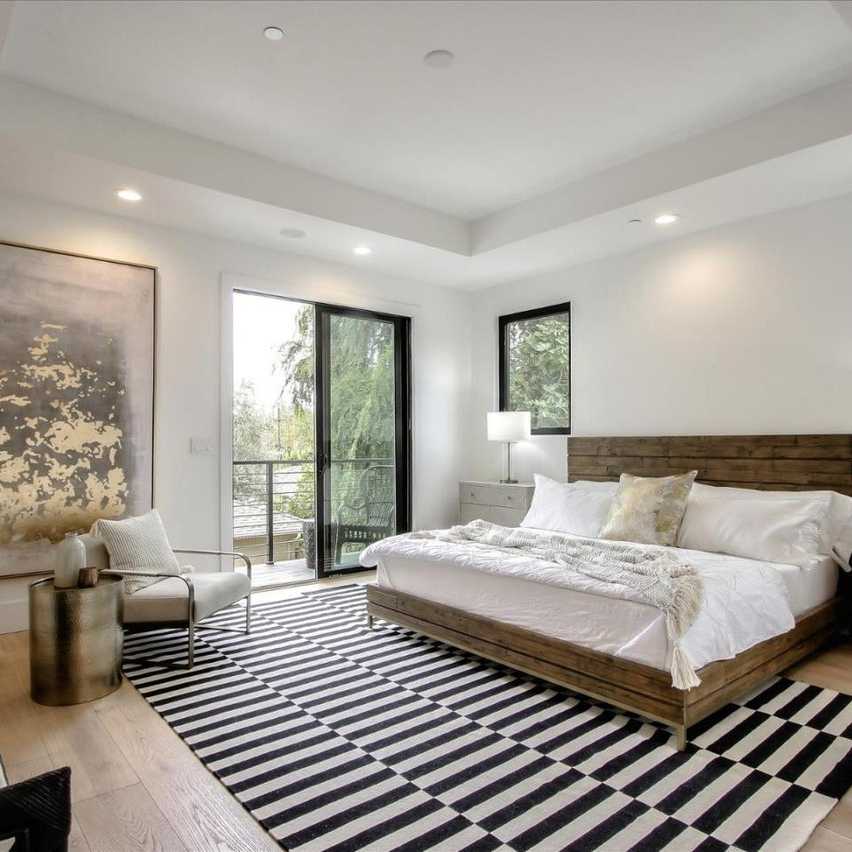
Natural light fills a serene bedroom featuring a wooden platform bed, dual nightstands with matching lamps, and a bold black-and-white striped rug for modern contrast.
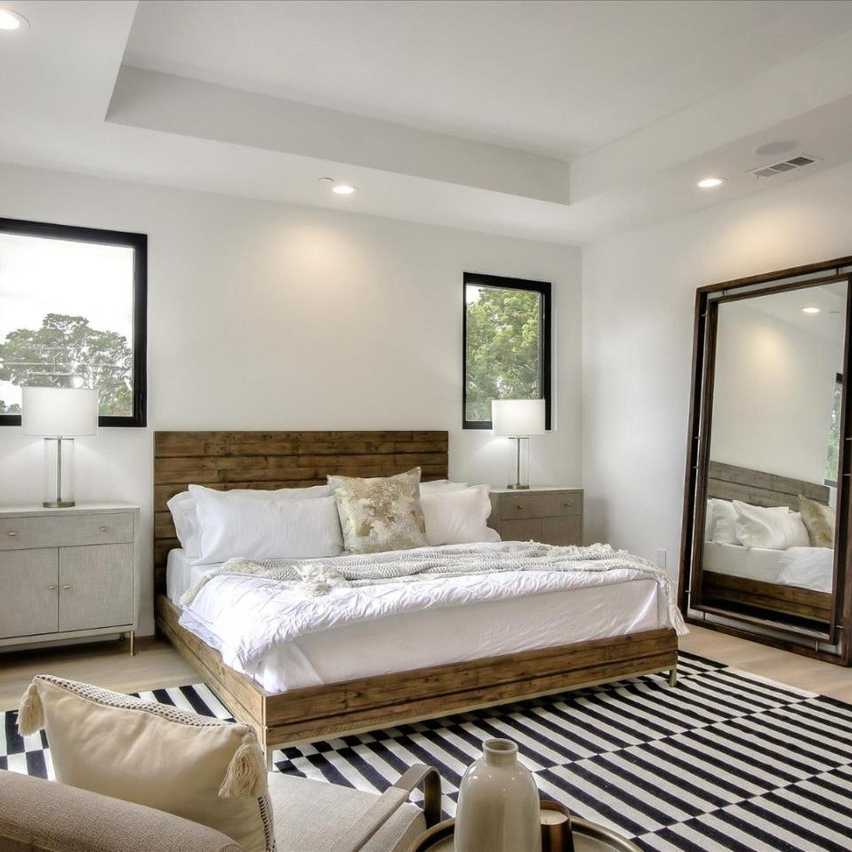
A bright laundry room showcases patterned tile flooring, marble countertops, sleek white cabinetry, and woven baskets adding warmth to the minimalist space.

A Reflection of Fred Warner’s Character
Fred Warner’s San Jose residence goes beyond architecture and design—it mirrors his philosophy of balance, purpose, and grounded success.
The seamless blend of rustic charm and modern sophistication reflects the same precision and composure that define his performance on the field.
This home stands not only as a symbol of accomplishment but also as a sanctuary for calm and renewal amid the fast-paced world of professional football.

