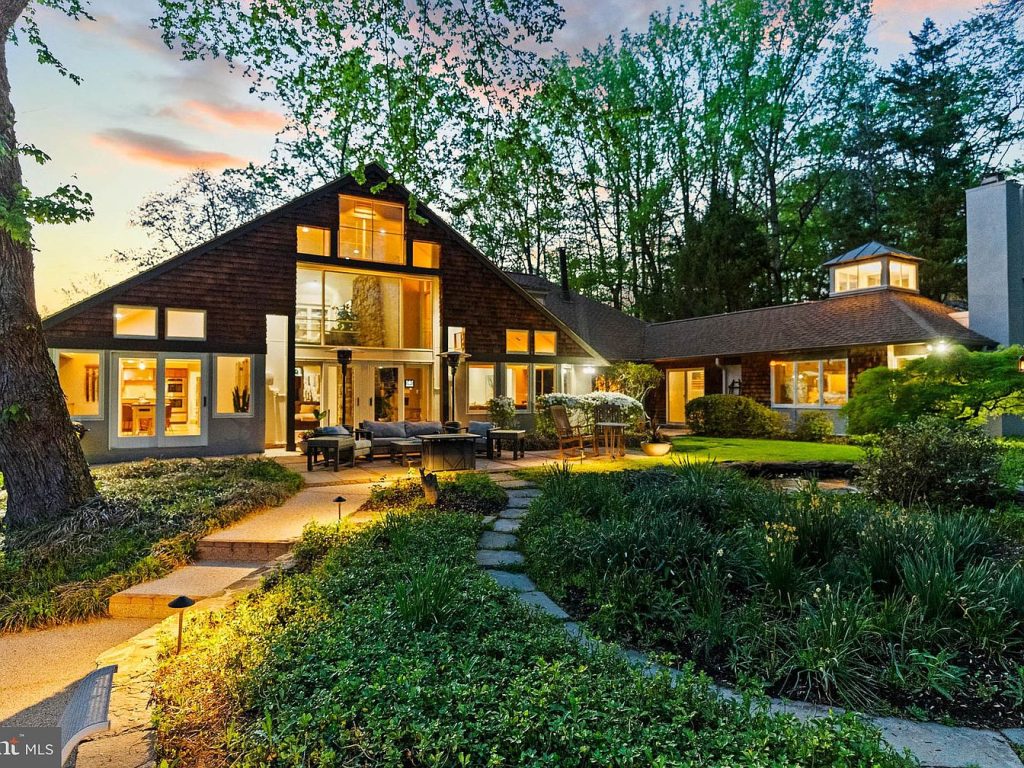
This exquisite Crowell-Baker custom contemporary home, located in Potomac, MD, is a rare architectural gem thoughtfully reimagined by renowned architect Mark McInturff. Set on a spacious 2-acre lot, the property boasts over $200,000 in recent upgrades that blend timeless design with modern smart-home technology. Outdoor amenities are equally impressive with a whitewashed brick exterior, freshly painted wood trim and stucco, updated fencing and gates, multiple stone terraces, a fire pit, and a meticulously maintained inground pool with a new Polaris pump. The property’s smart landscaping uses Lutron-controlled lighting and floodlight security cameras to ensure safety and ambiance throughout the grounds. With a listing price of $2,395,000, this home perfectly balances architectural pedigree and sophisticated contemporary living on a beautiful 2-acre lot with public water and sewer connections, offering ultimate comfort, style, and peace of mind.
Floor Plan Overview
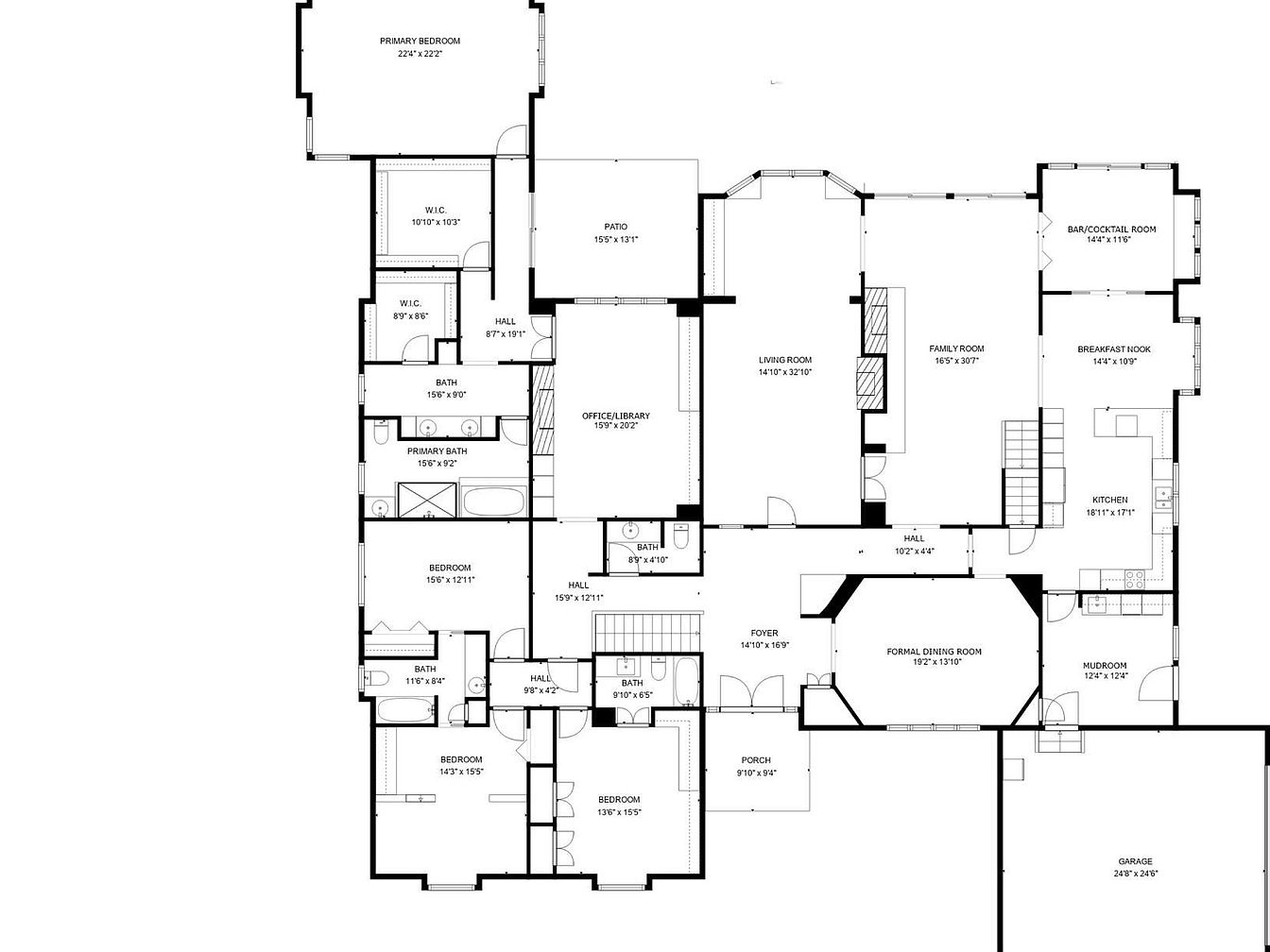
This detailed floor plan showcases a spacious single-level layout designed for functionality and comfort. The primary bedroom is generously sized with dual walk-in closets and an en suite bathroom. The central living areas include a large living room and family room separated by a fireplace, providing both communal and private gathering spaces. Adjacent to the kitchen, there is a breakfast nook and a bar/cocktail room, enhancing the home’s entertainment options. Multiple bedrooms and bathrooms are strategically positioned, with an office/library space adding versatility. Additional features include a formal dining room, mudroom, garage, and patio, emphasizing a well-rounded design suitable for family living and socializing.
Basement Floor Plan
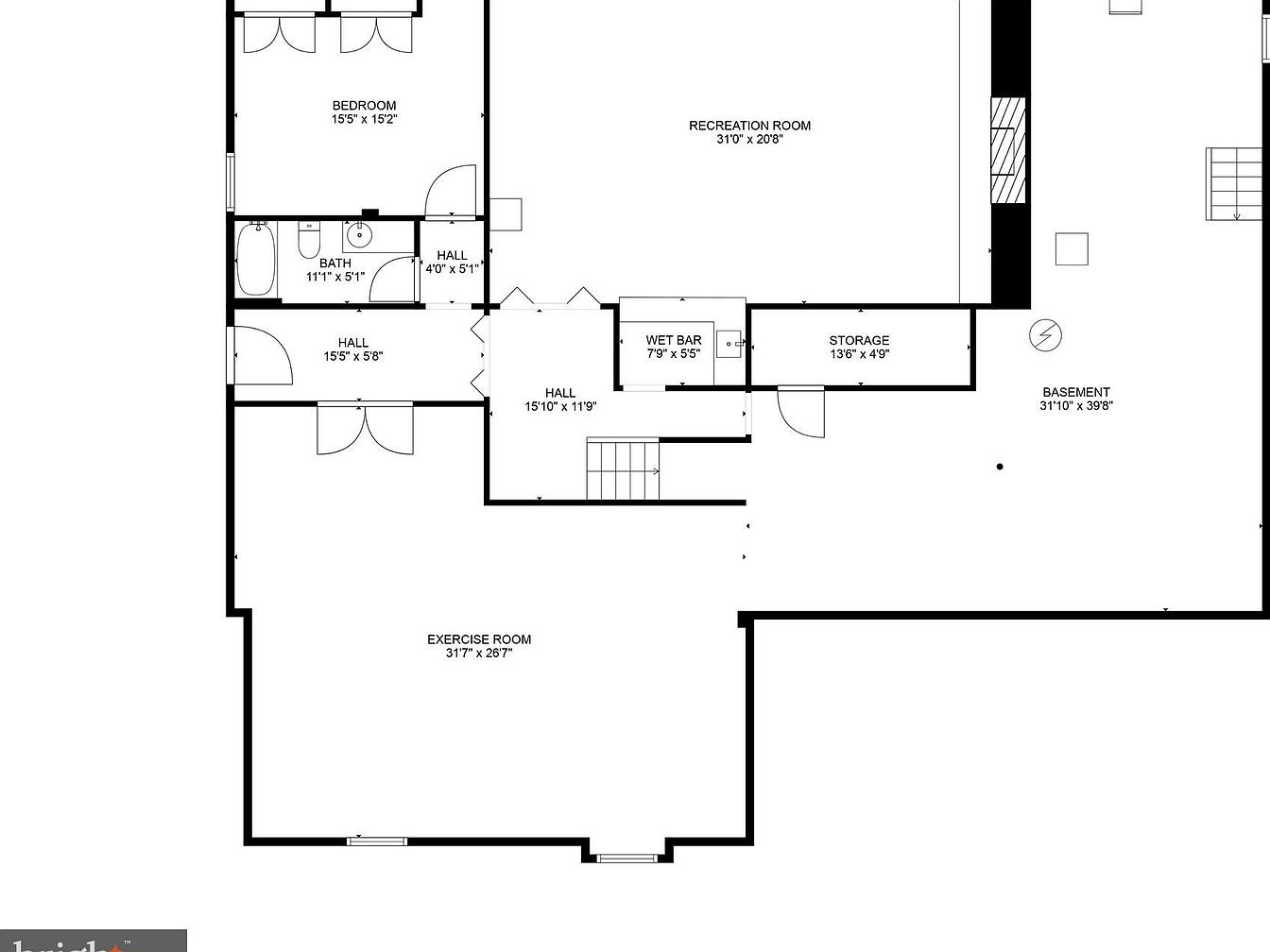
This spacious basement layout features multiple designated areas to cater to varied lifestyle needs. It includes a large exercise room measuring 31’7″ by 26’7″, perfect for fitness enthusiasts, adjacent to a bedroom with easy access to a full bath. A central hall connects the bedroom and bath to a generous recreation room, ideal for gatherings or entertainment. The layout also includes a wet bar for convenient refreshments, as well as a separate storage space. The staircase is centrally located, providing seamless transitions between floors, emphasizing functional flow and practical living use.
Walk-In Attic Space Layout
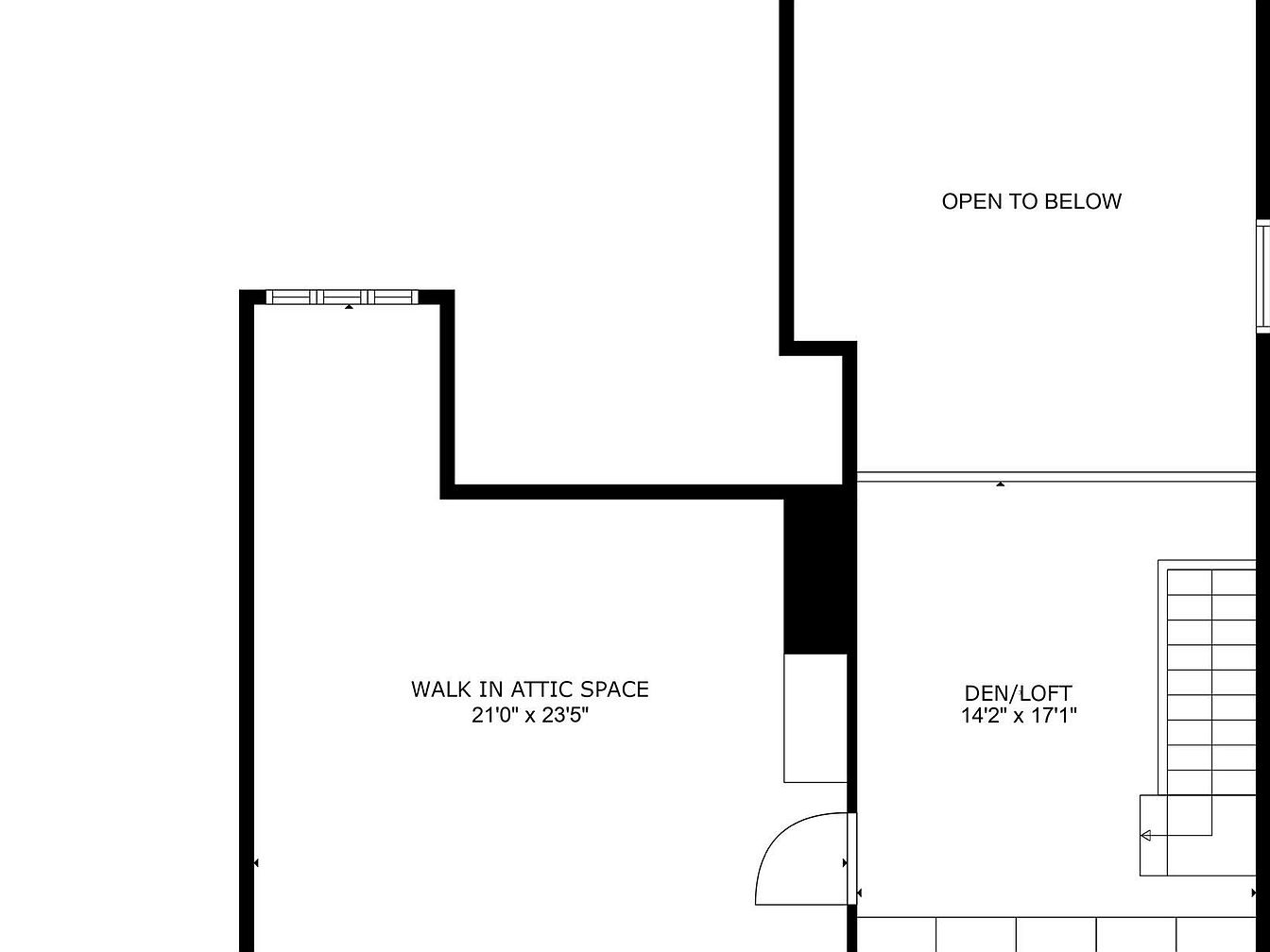
This area is a spacious walk-in attic measuring 21’0″ by 23’5″, providing a large, open space suitable for storage or potential conversion. The layout is straightforward with a single door entrance connecting to a den/loft area sized 14’2″ by 17’1″. Noticeably, a portion of the floor plan is marked “Open to Below,” suggesting an overlook or balcony from the den/loft area, adding architectural interest and allowing light to flow between levels. The strong black border lines clearly define each section, optimized for functionality and flexible use.
Dining Room Details
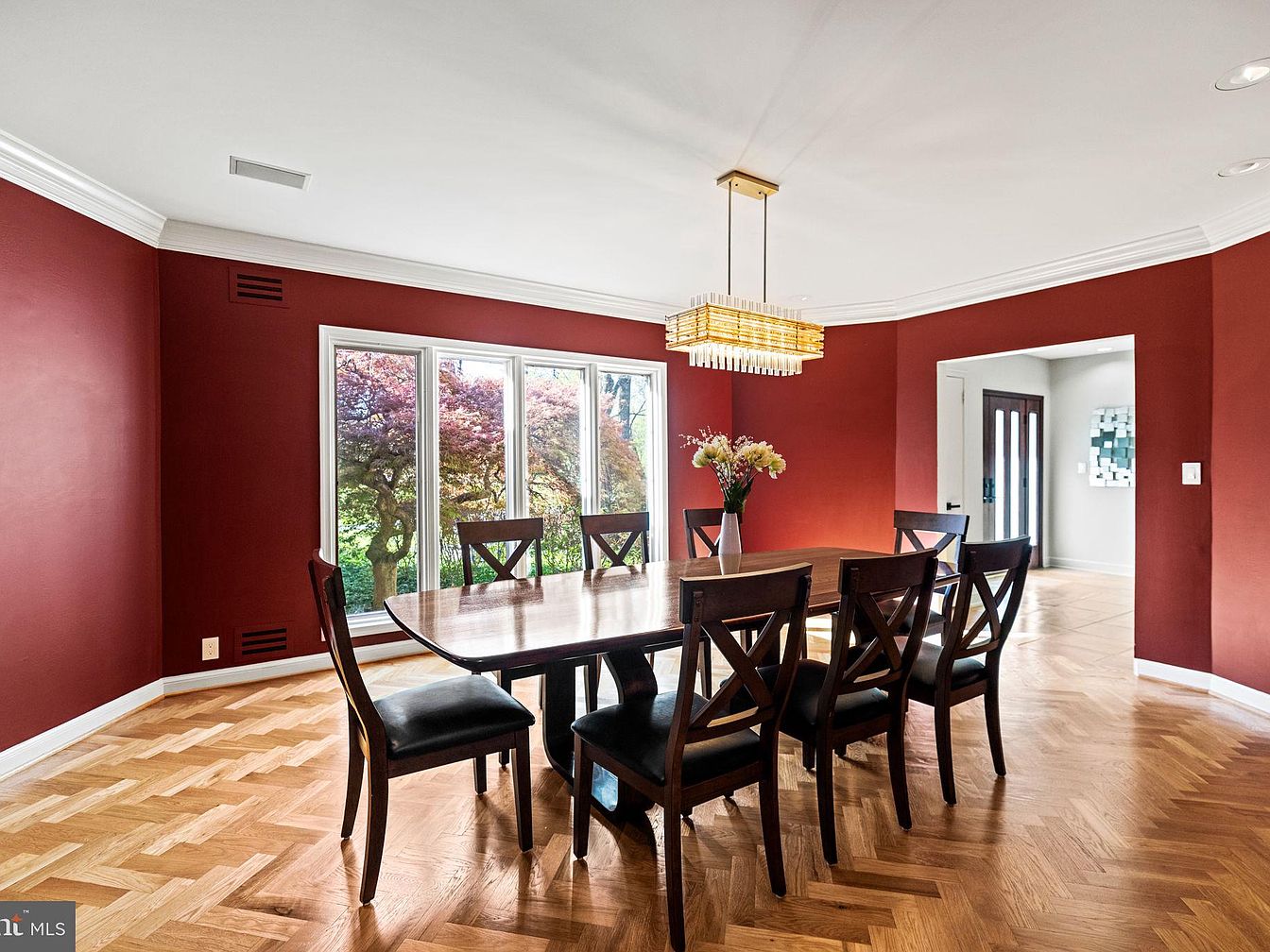
This elegant dining room features rich, deep red walls that add warmth and sophistication, contrasted by bright white crown molding and ceiling. A large rectangular window floods the space with natural light while offering scenic views of a beautifully colored tree outside. The floor is laid with a light wood parquet pattern that complements the dark wooden dining table and matching chairs upholstered in black cushions. A modern rectangular chandelier with gold accents hangs centrally above the table, adding a touch of glamour. The open doorway leads towards a lighter adjacent room, enhancing the room’s spacious feel.
Kitchen Layout and Design
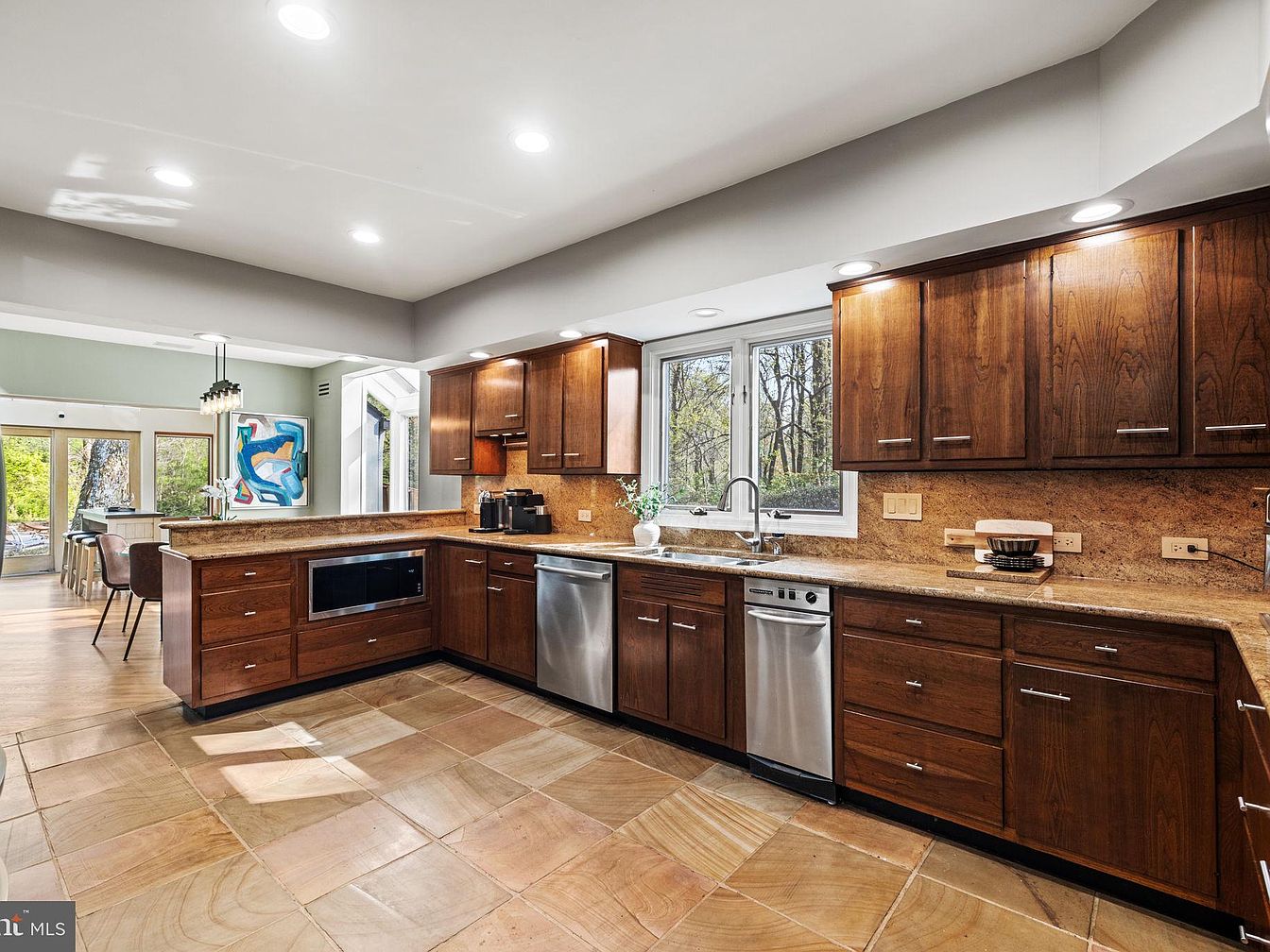
This spacious kitchen features a U-shaped layout with rich, dark wood cabinets that create a warm and inviting atmosphere. The granite countertops and matching backsplash add a natural, earthy texture that complements the large square tile flooring in soft beige tones. Under-cabinet lighting and recessed ceiling lights brighten the space, while stainless steel appliances, including a dishwasher and built-in microwave, offer modern convenience. A large window above the sink floods the kitchen with natural light and provides a pleasing outdoor view. The open connection to the adjacent dining area enhances flow and openness.
Dining Area with Garden View
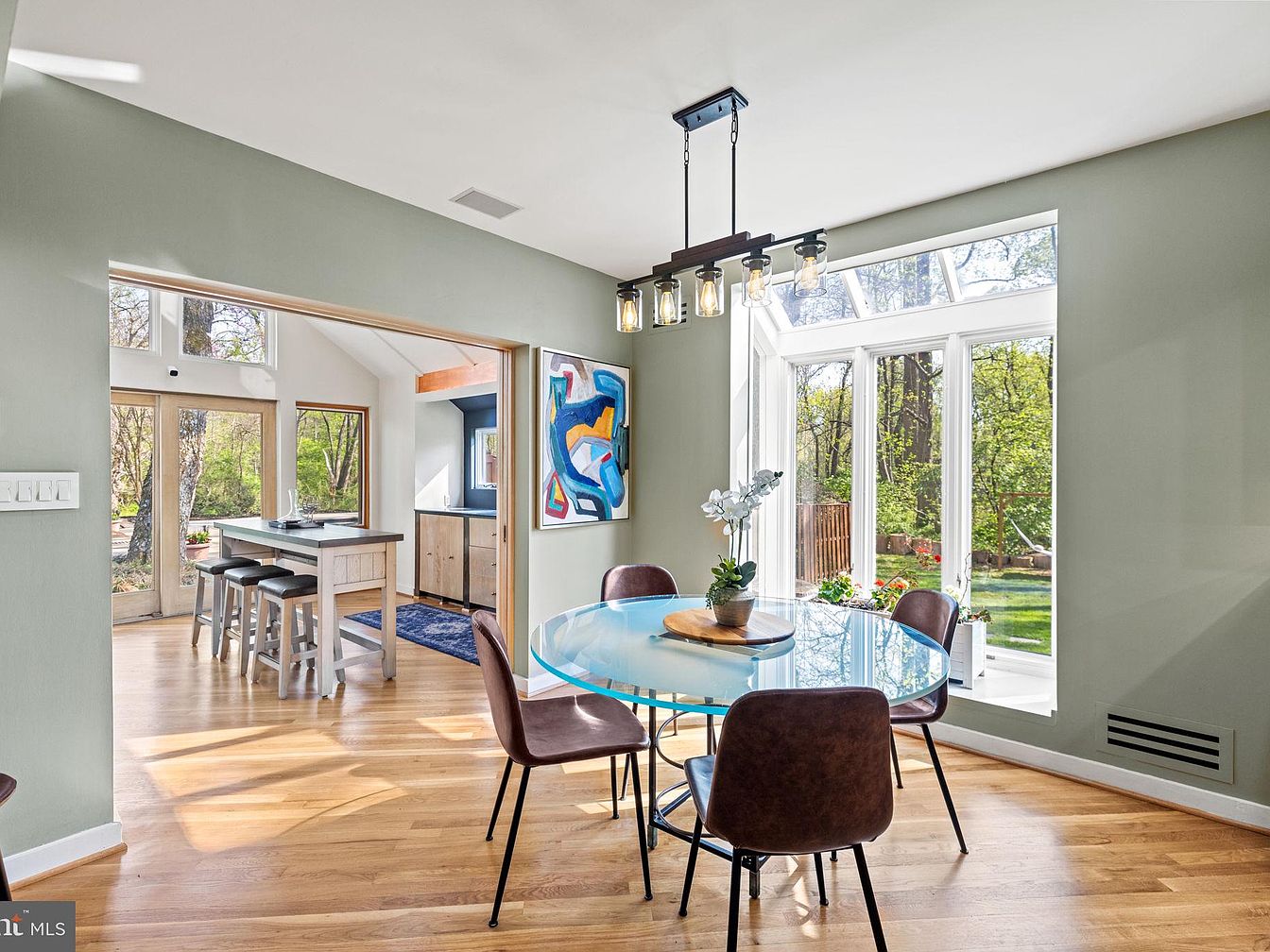
This dining space features a round glass-top table surrounded by four brown leather chairs with slender black metal legs, creating a sleek yet inviting seating area. Walls are painted in a muted sage green, complementing the warm honey-toned hardwood floors that extend throughout the open layout. Large floor-to-ceiling windows flood the room with natural light and offer serene garden views, enhancing an indoor-outdoor connection. A modern linear chandelier with exposed filament bulbs adds industrial charm overhead. Adjacent to this area, an open doorway leads to a kitchen nook with a high island and stools, maintaining a cohesive flow in the living space.
Dining Area with Bar
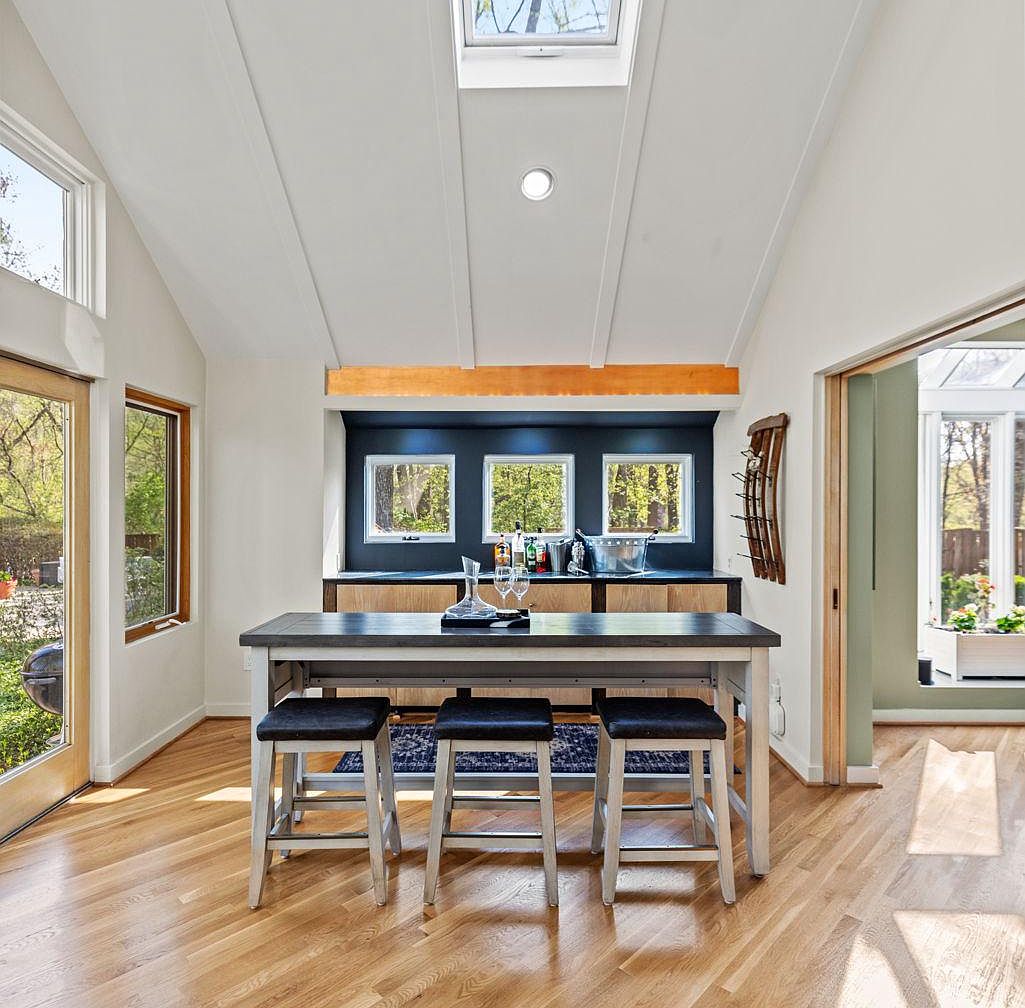
This serene dining space features a vaulted ceiling with a skylight and a recessed light fixture, lending an airy and bright atmosphere. The focal point is a sleek rectangular table with a dark top and white base, paired with three cushioned stools that have black upholstery for comfort. Natural light floods in from the large glass door and adjoining windows, emphasizing the light wood flooring that adds warmth to the room. The back wall is accented in a deep navy blue with three square windows, highlighting a minimalist bar area with a wooden cabinet and various glassware, making the space both functional and inviting.
Living Room with Fireplace
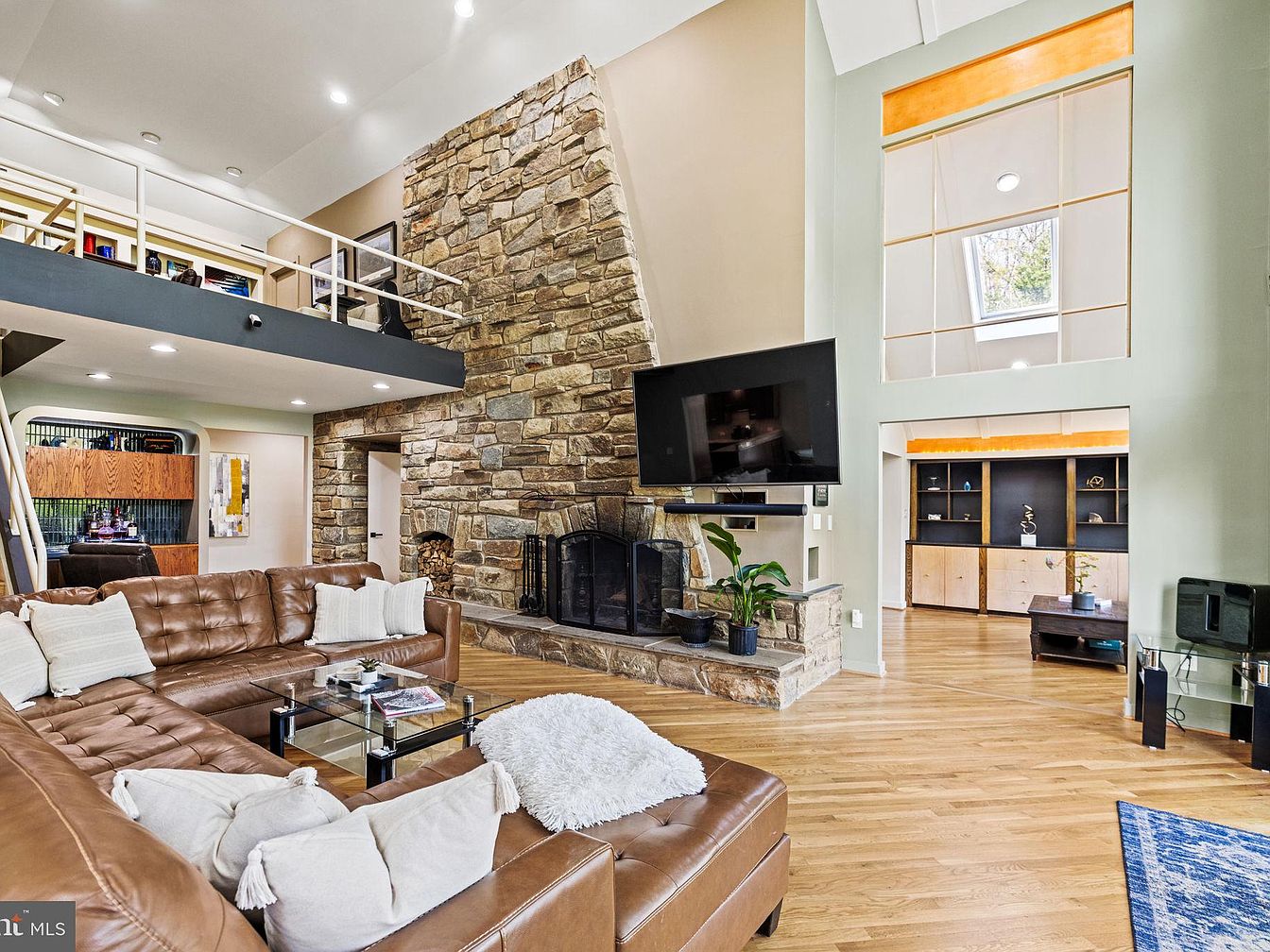
This spacious living room features a warm, inviting design anchored by a large stone fireplace with an integrated wood storage nook. The sectional leather sofa in rich tan tones is complemented by soft, white throw pillows and a plush throw, arranged around a sleek glass coffee table. Natural wood floors add a cozy touch, extending throughout the open layout. An upper loft with white railings overlooks the space, enhancing the room’s airy, multi-level feel. The wall-mounted flat-screen TV is positioned for easy viewing, while greenery adds a subtle natural accent to this modern yet rustic room.
Living Room with Dining View
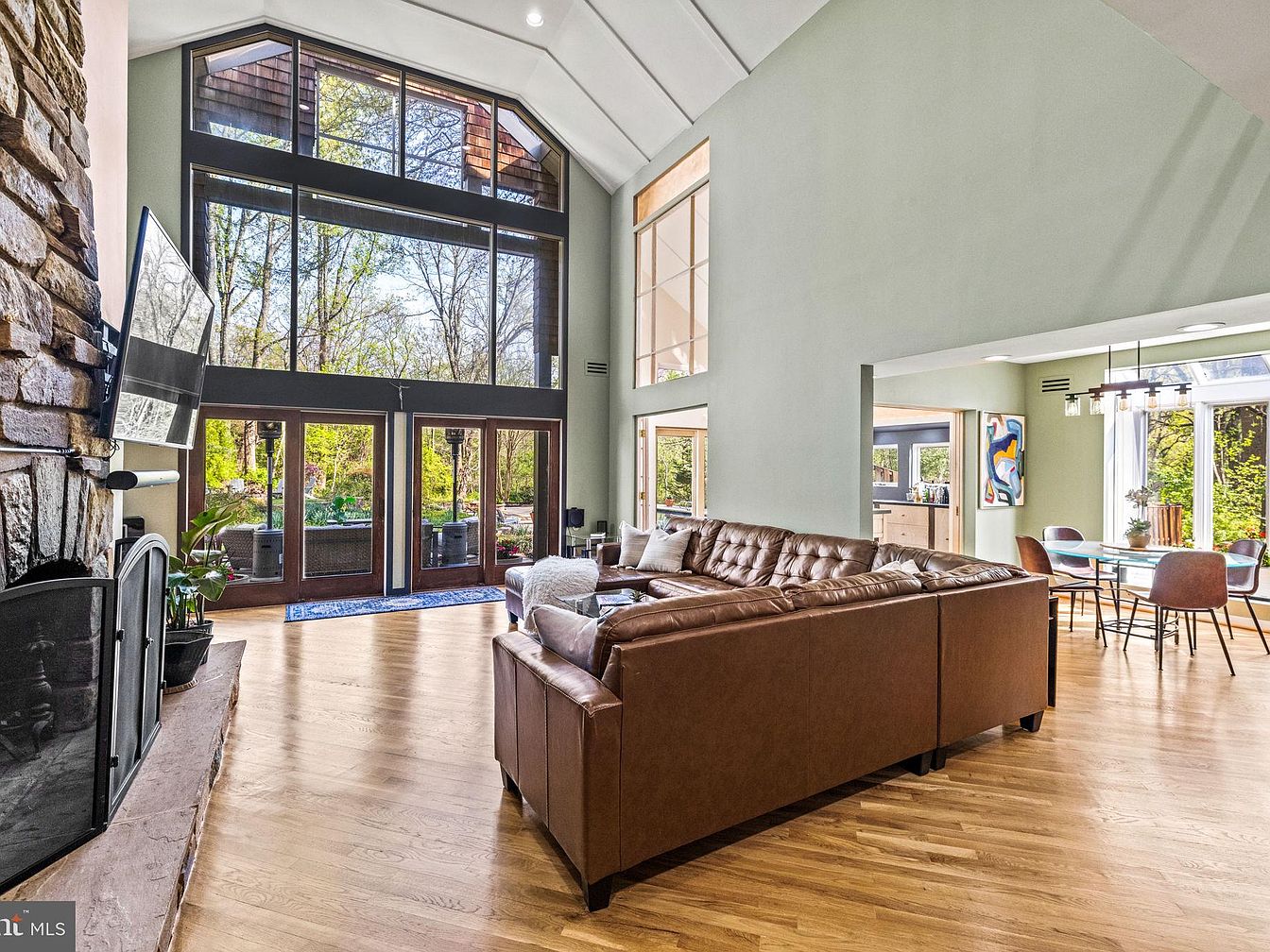
This spacious living area features soaring vaulted ceilings paired with expansive floor-to-ceiling windows, flooding the room with natural light and offering serene views of lush greenery outside. A rich brown leather sectional anchors the seating area, adding warmth and comfort against soft sage green walls. Adjacent to the living space, an open layout reveals a modern dining area with a glass-top table and sleek, brown chairs. The natural hardwood flooring runs seamlessly throughout, while a stone fireplace with a mounted TV creates a cozy focal point. Subtle art pieces and greenery enhance the inviting, contemporary ambiance.
Cozy Sitting Area
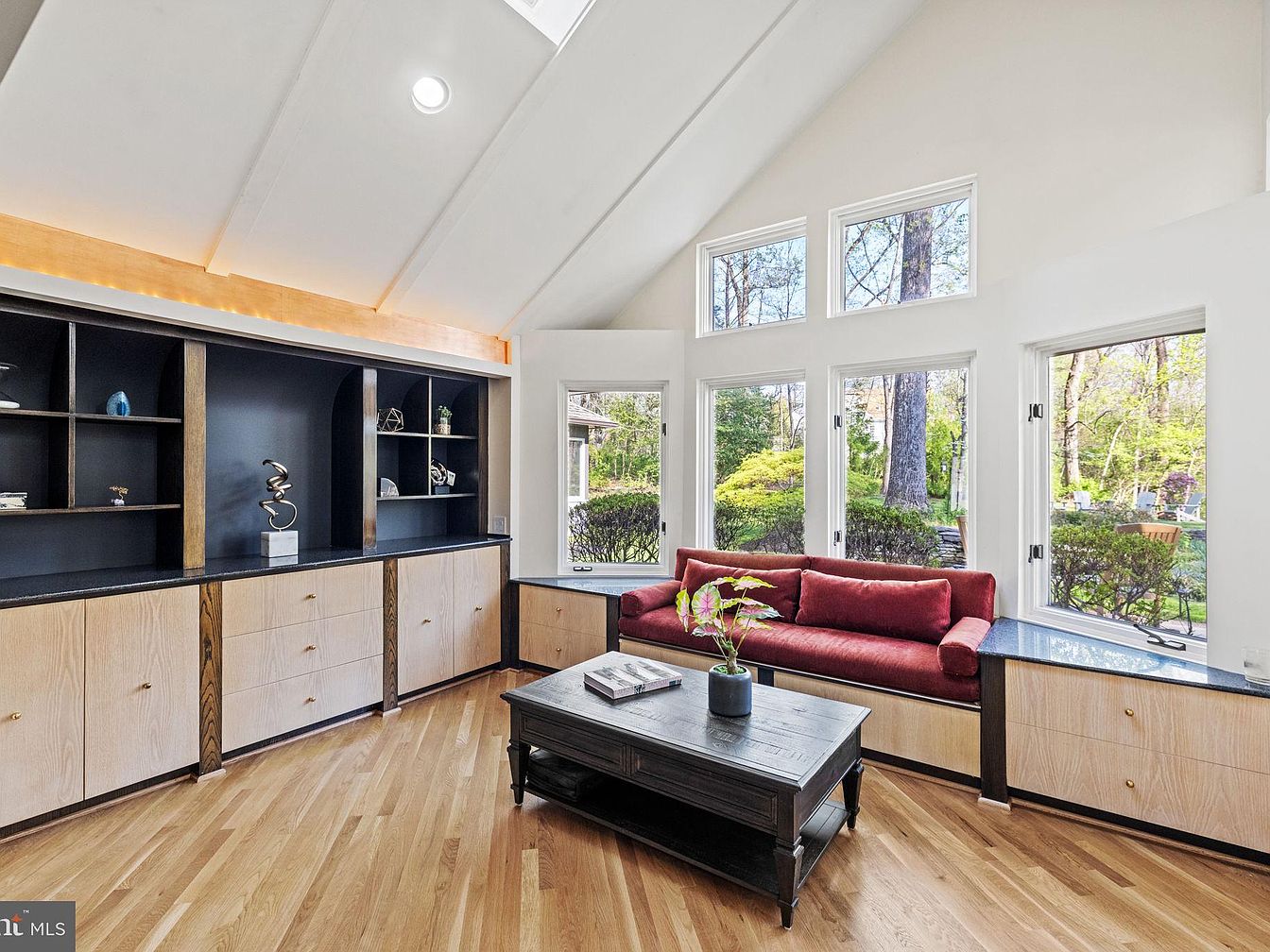
This charming sitting area is bathed in natural light from a series of large, rectangular windows that offer tranquil garden views. The vaulted ceiling with soft recessed lighting enhances the spacious feeling, while the black and light wood built-in cabinetry adds both storage and an artistic touch with display shelves for decorative items. A deep red cushioned bench seat built into the window alcove invites relaxation, complementing the warm hardwood floor. The dark wood coffee table anchored in the center adds contrast and functionality, creating a perfect nook for unwinding or casual conversation.
Loft Workspace
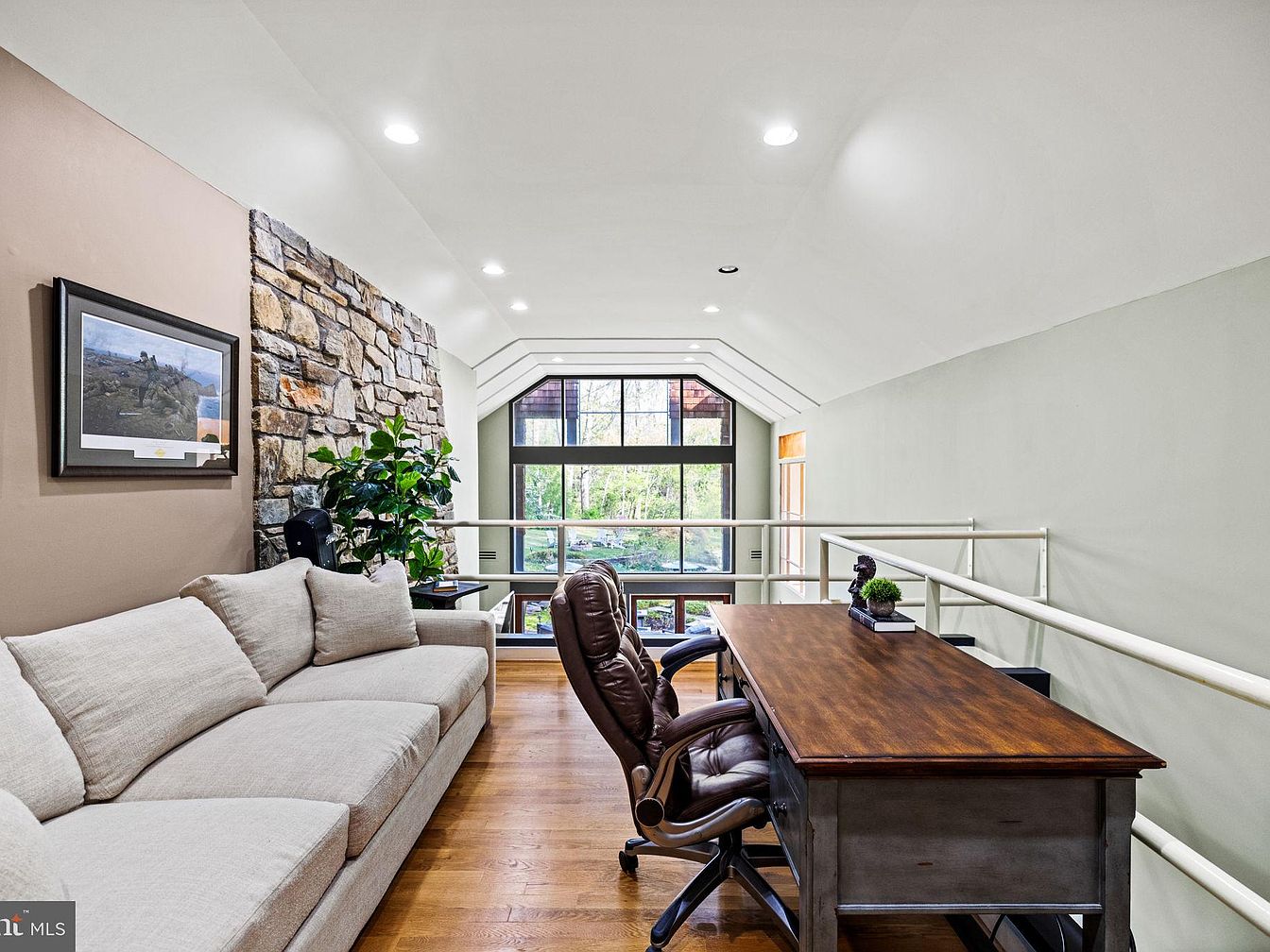
This airy loft area serves as a quiet workspace or reading nook, elegantly perched overlooking the living space below. A striking stone accent wall on one side contrasts the soft beige and light green walls, adding texture and warmth. The large, geometric window floods the space with natural light, framed by stylish molding that enhances the vaulted ceiling. Furnishings include a neutral-toned, plush sofa that invites relaxation and a rich wooden desk paired with a cushioned leather office chair, complementing the hardwood floor. A touch of greenery on the corner adds a lively, fresh element to the serene atmosphere.
Home Office and Reading Nook
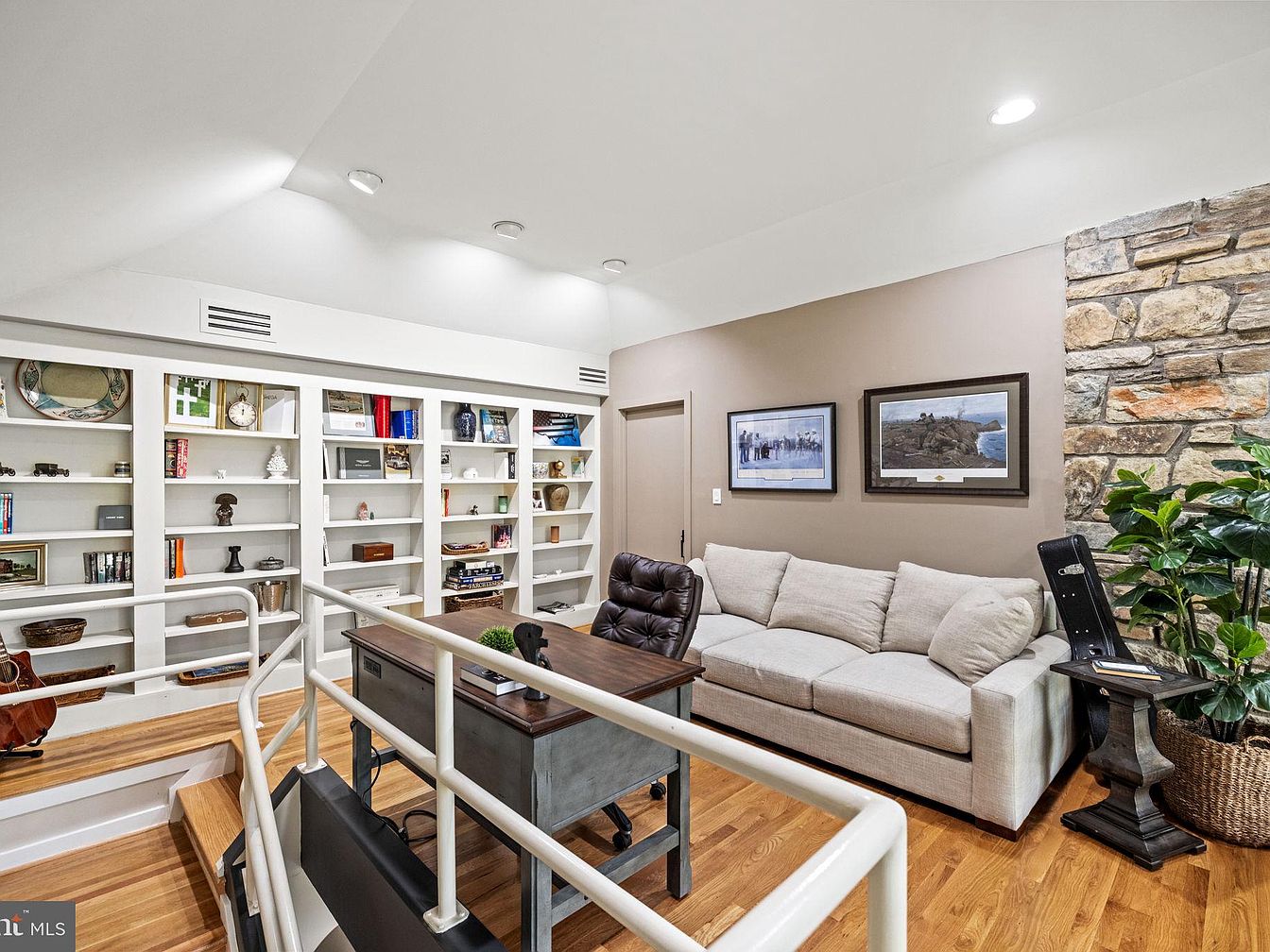
This cozy home office blends functionality with comfort, situated beside a stairway with white railings for safety and openness. The workspace features a metal and wood desk paired with a cushioned swivel chair, perfect for focused productivity. Next to the desk is a plush beige sofa that invites relaxation, set against a warm taupe wall adorned with two framed artworks. The opposite wall is lined with built-in white bookshelves filled with books and decorative objects, adding personality to the space. A mix of stone accent walls, hardwood floors, and lush greenery in a woven basket planter creates a natural, inviting atmosphere enhanced by recessed ceiling lights.
Living Room Seating Area
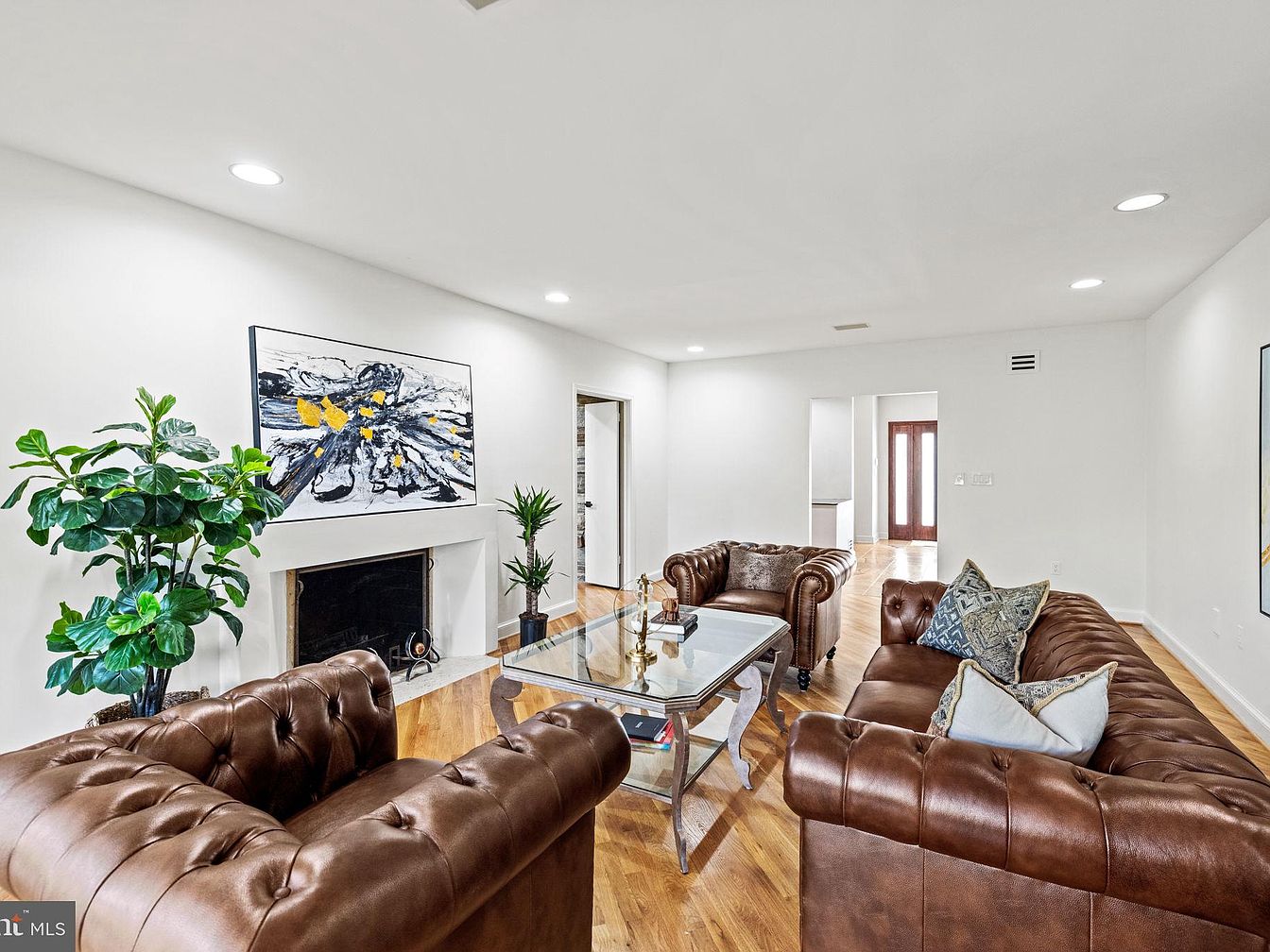
This living room features a clean and bright aesthetic with white walls and recessed lighting set within a smooth ceiling. A trio of rich, brown leather tufted sofas form a cozy seating arrangement centered around a glass-topped coffee table with elegant, curved silver legs. The warmth of the natural wood flooring complements the leather upholstery, creating a welcoming ambiance. On one wall, a minimalist white fireplace is accented by a large abstract painting that introduces bold black and yellow splashes, adding a pop of color and artistic flair. Lush green plants add freshness and vibrancy to the space, balancing the neutral palette.
Laundry Room
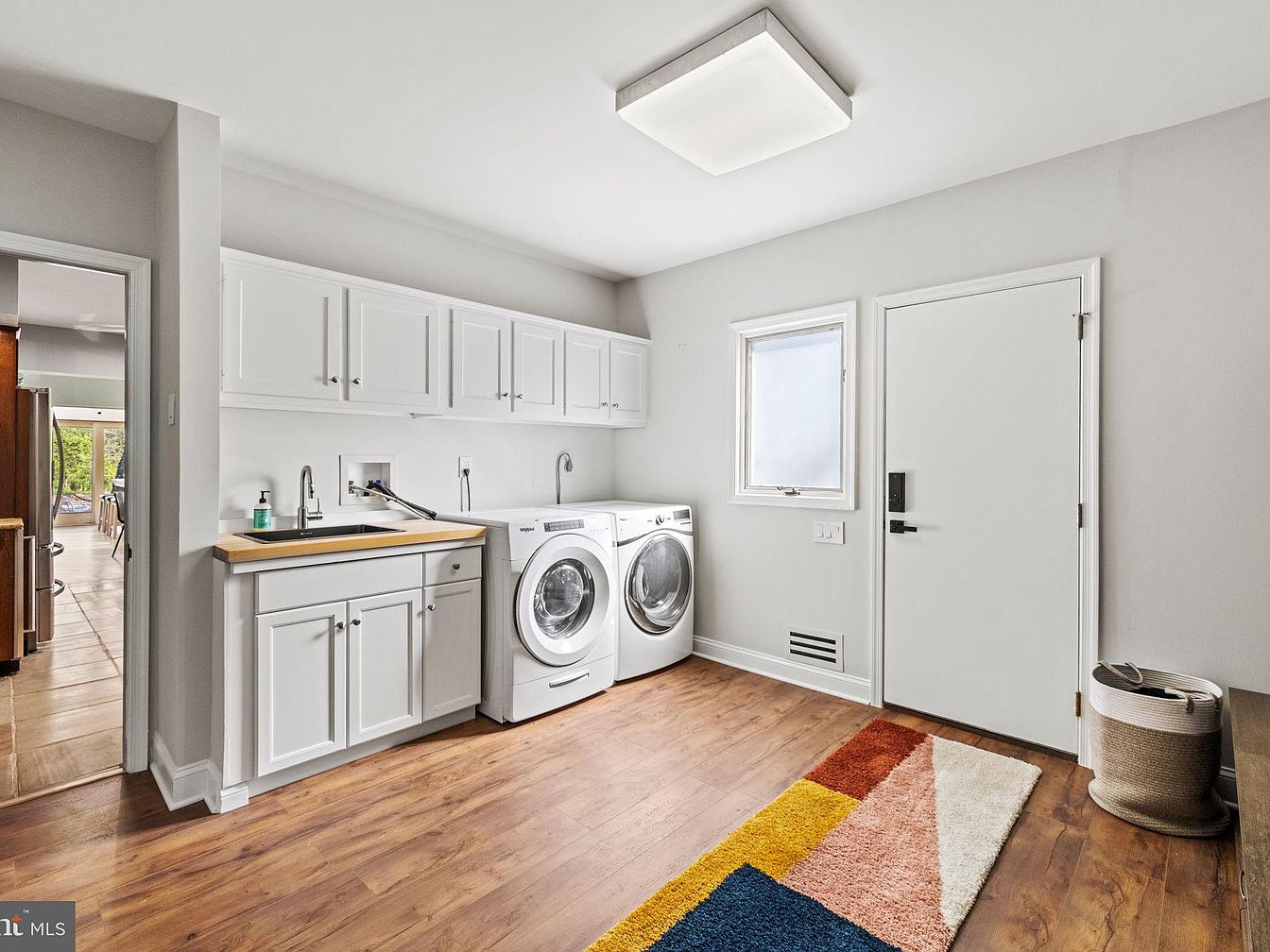
This well-lit laundry room combines functionality with a clean, modern design. Along one wall, white cabinetry offers ample storage both above and below a wooden countertop, which houses a sleek stainless steel sink and faucet. Adjacent are front-loading washer and dryer units in white, aligning neatly beneath the cabinetry. Neutral walls enhance the bright ambiance, complemented by a single frosted window that allows natural light while preserving privacy. The warm wood flooring contrasts subtly with the white elements, adding warmth to the space. A vibrant, multicolored rug adds a playful touch, while a textured woven basket sits near the door for convenience and organization.
Shared Bedroom with Desk Area
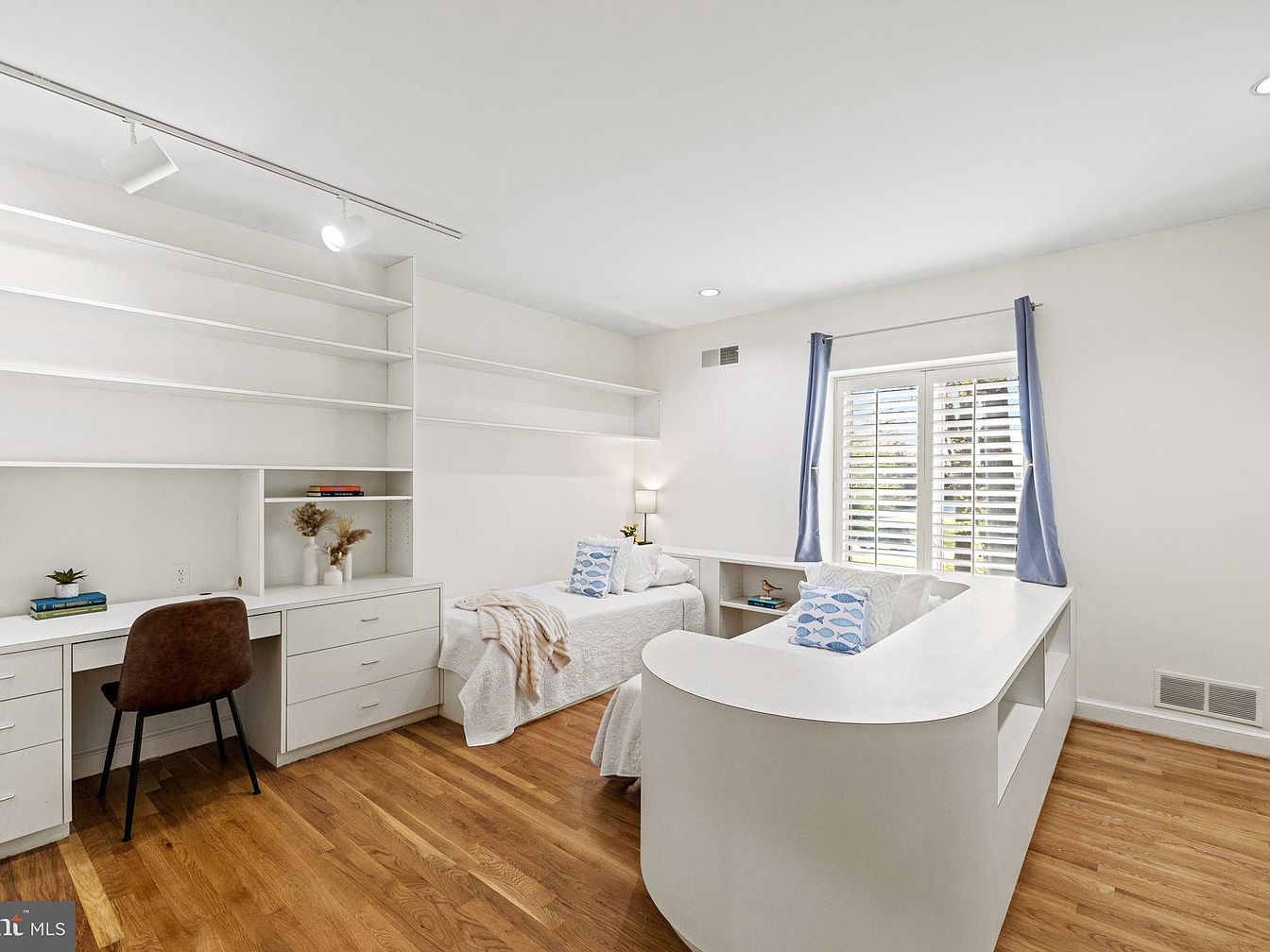
This bright, shared bedroom features two twin beds positioned against the walls, separated by a built-in white desk and shelving unit that maximizes space and functionality. The room’s white walls and furniture create a crisp, clean backdrop, enhanced by light hardwood floors that add warmth. A large window with white plantation shutters and soft blue curtains invites natural light, creating an airy and inviting environment. Blue-and-white patterned pillows and subtle decor add gentle pops of color. The curved desk with shelving seamlessly integrates with the beds, making the space perfect for study and relaxation with modern, minimalist appeal.
Master Bedroom Details
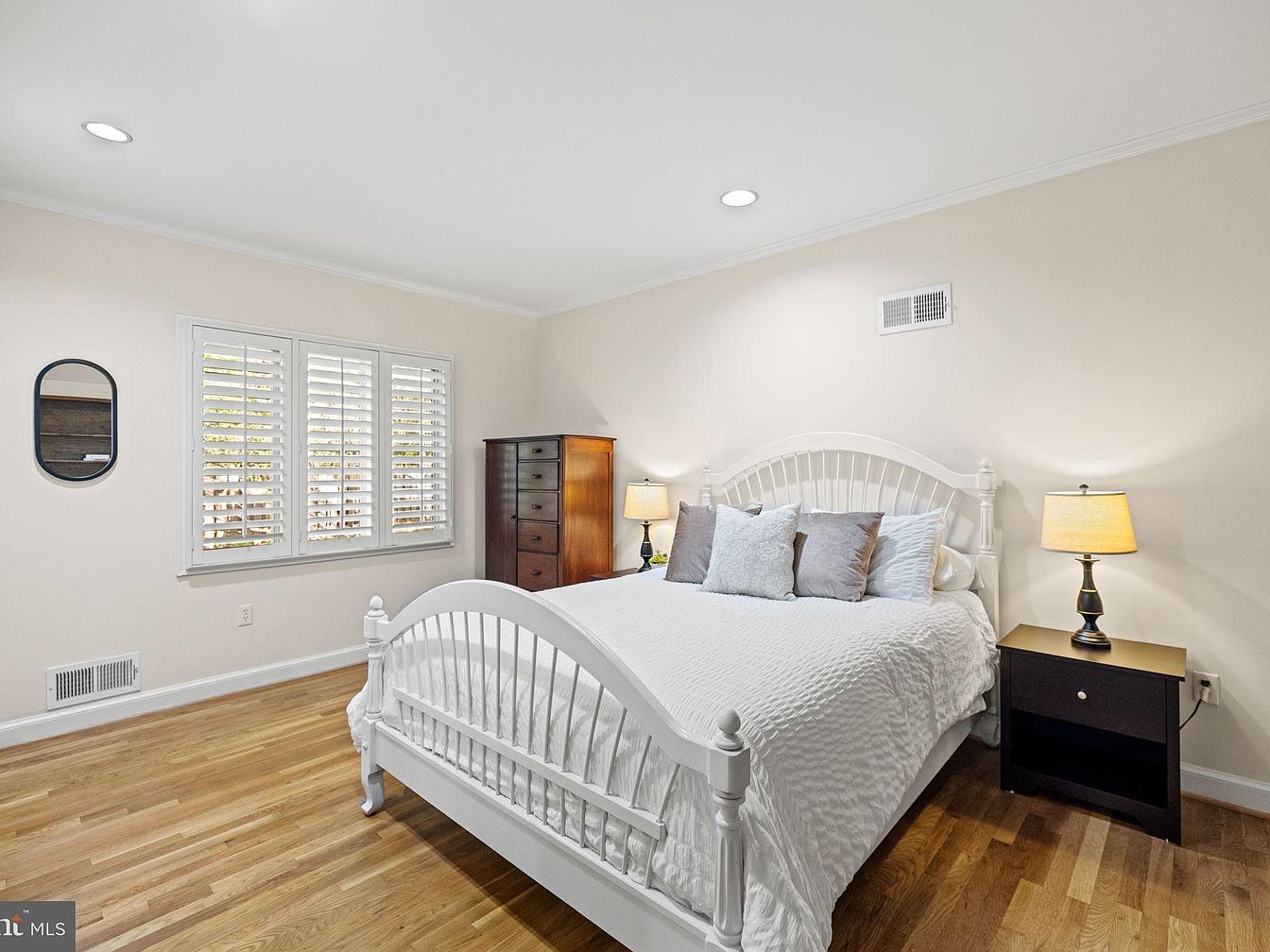
This bedroom features a clean, minimalist design with a neutral color palette dominated by soft beige walls and white trim. The focal point is a white wooden bed frame with a spindle design, dressed in textured white bedding and an array of gray and beige accent pillows for added comfort and style. Flanking the bed are two dark wood nightstands, each topped with classic lamps emitting warm light. Hardwood floors bring warmth to the space, while a tall, dark wooden dresser stands beside a window fitted with white plantation shutters, balancing natural light and privacy. A small oval mirror on the adjacent wall adds a subtle decorative touch to the room’s understated elegance.
Home Office Lounge
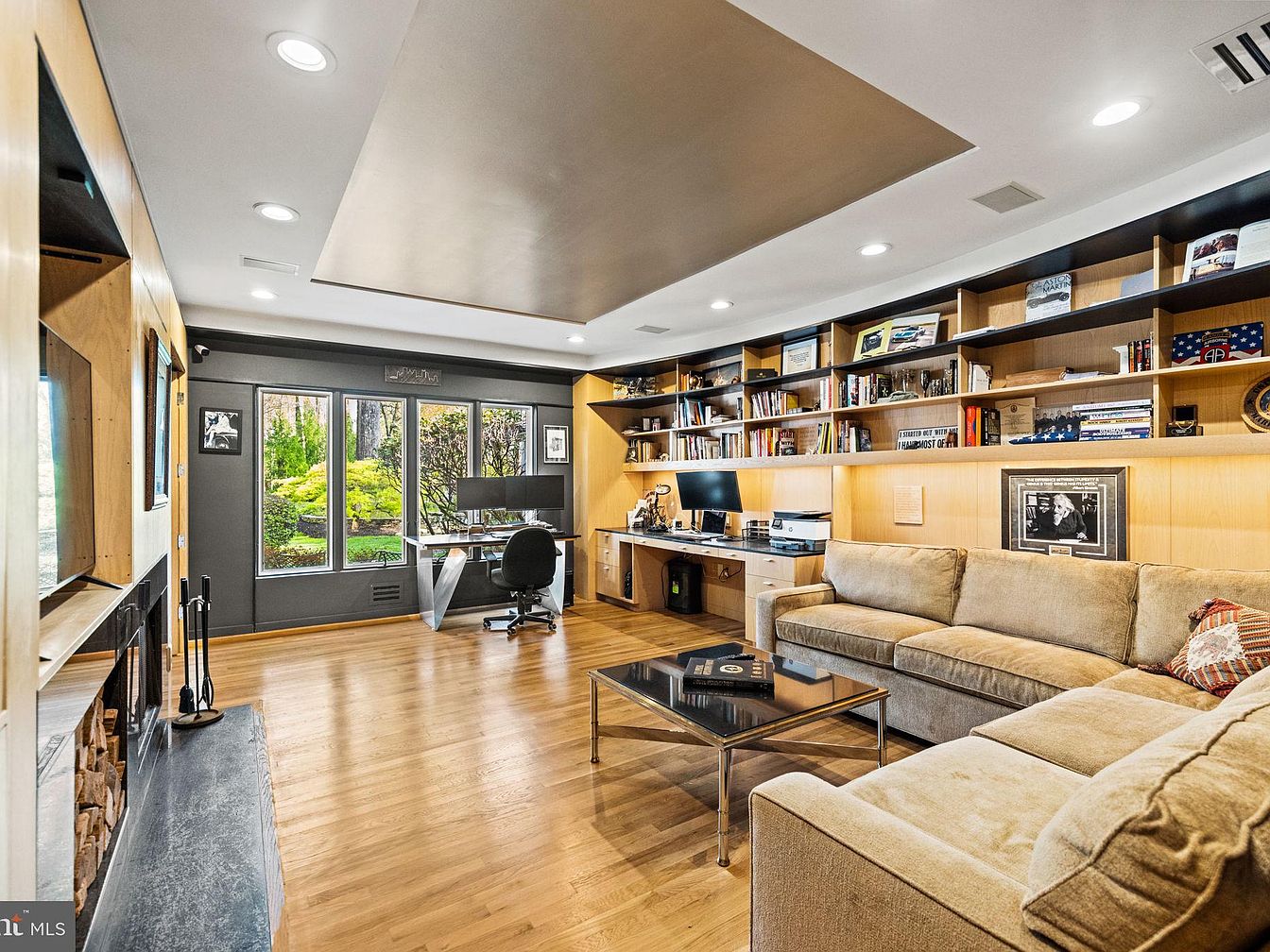
This spacious home office and lounge area combines functionality with comfort. Light-toned hardwood flooring extends across the room, complementing the beige sectional sofa that sits invitingly in the corner. A sleek black coffee table with metal legs anchors the seating area. The far wall features extensive built-in shelving filled with books and decor, highlighted by subtle under-shelf lighting that adds warmth and depth. Opposite the sofa, a modern glass desk is positioned by large windows that offer views of lush greenery outside. The ceiling has a recessed central panel with integrated lighting, contributing to the room’s contemporary yet cozy atmosphere. A fireplace adds a touch of traditional charm to the workspace, making this a perfect blend of relaxation and productivity.
Walk-In Closet Storage
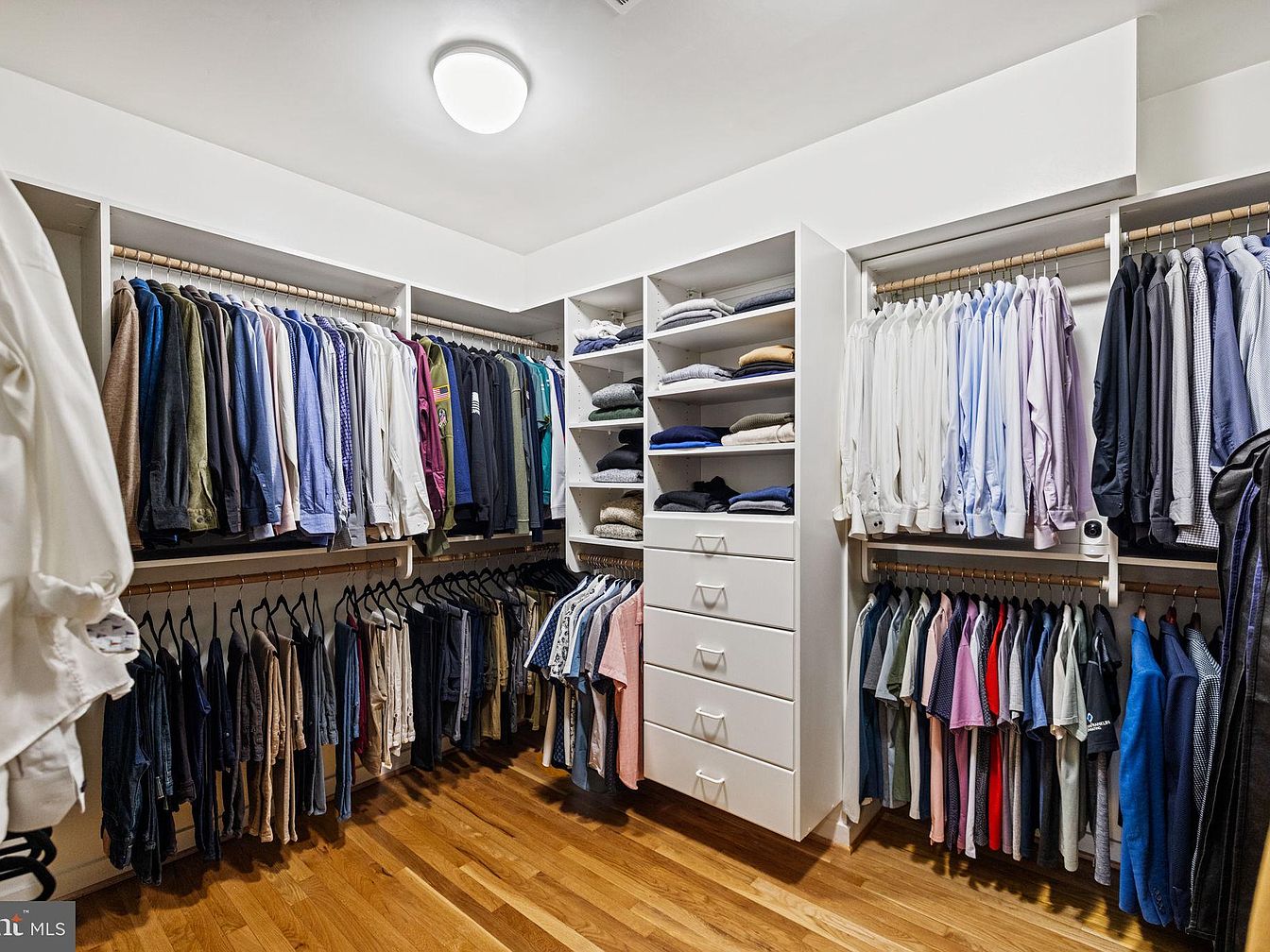
This spacious walk-in closet features a smart and efficient layout with double-tiered wooden hanging rods and built-in shelving units. White cabinetry adds a clean, modern touch, with drawers and open shelves neatly displaying folded clothes. The clothing is organized by type and color, enhancing the room’s orderly feel. Warm wood flooring contrasts beautifully with the white walls and cabinetry, while a recessed ceiling light provides ample illumination. The design balances functionality and aesthetics, making it easy to view and access the wardrobe while maintaining a sleek, polished look.
Bathroom Vanity Area
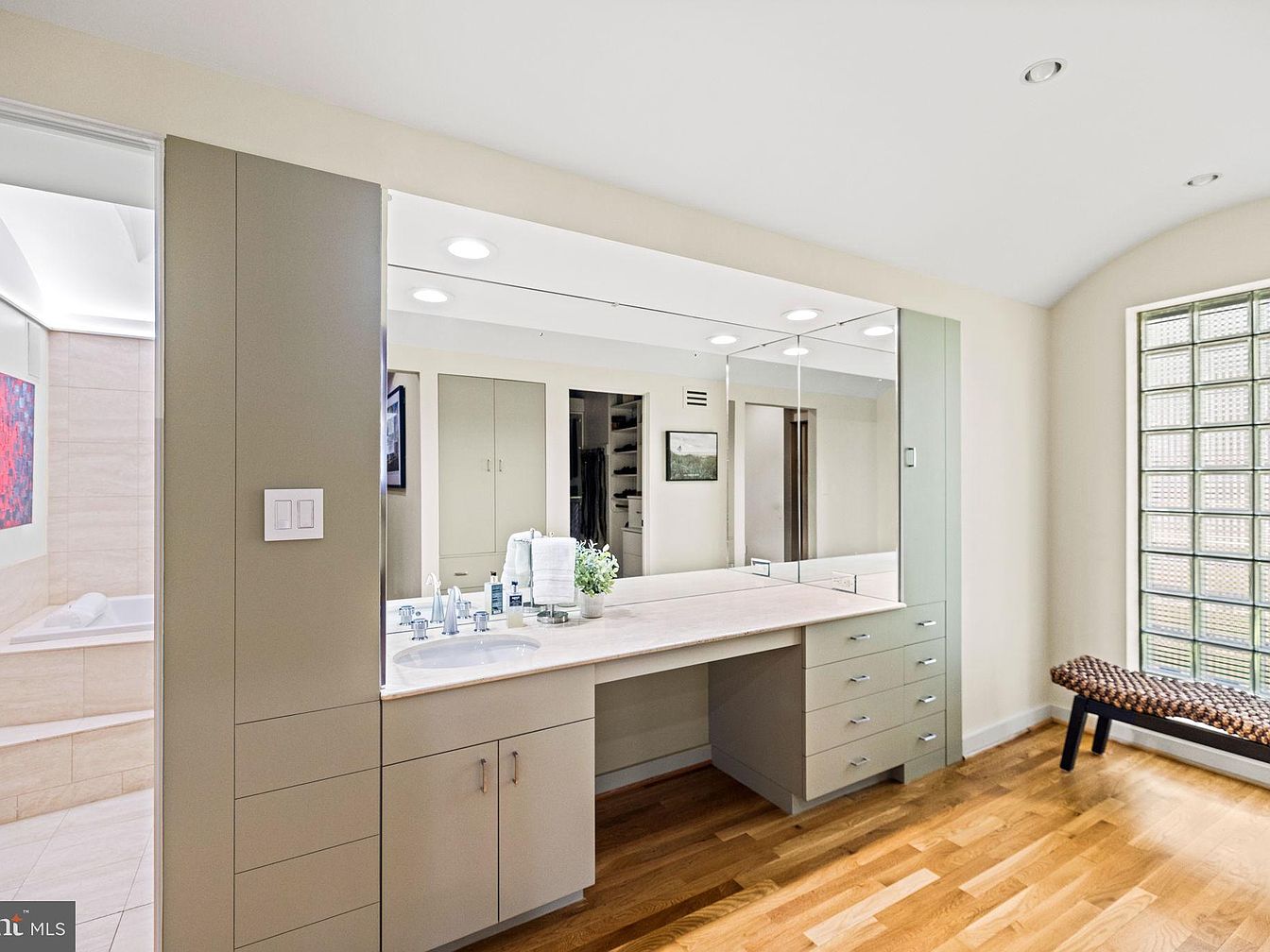
This space features a lengthy bathroom vanity with multiple drawers and cabinets finished in a muted, taupe-gray tone. The countertop is light-colored, complementing the crisp white sink basin and modern chrome fixtures. A wide mirror spans the length of the vanity, enhancing the sense of openness and light. Recessed ceiling lights provide ample illumination without cluttering the space. Adjacent to the vanity, warm wood flooring adds a natural contrast to the otherwise soft, neutral color palette. A woven bench near a frosted glass block window introduces texture and lets in diffused light, creating a peaceful, functional bathroom corner.
Walk-In Closet Storage
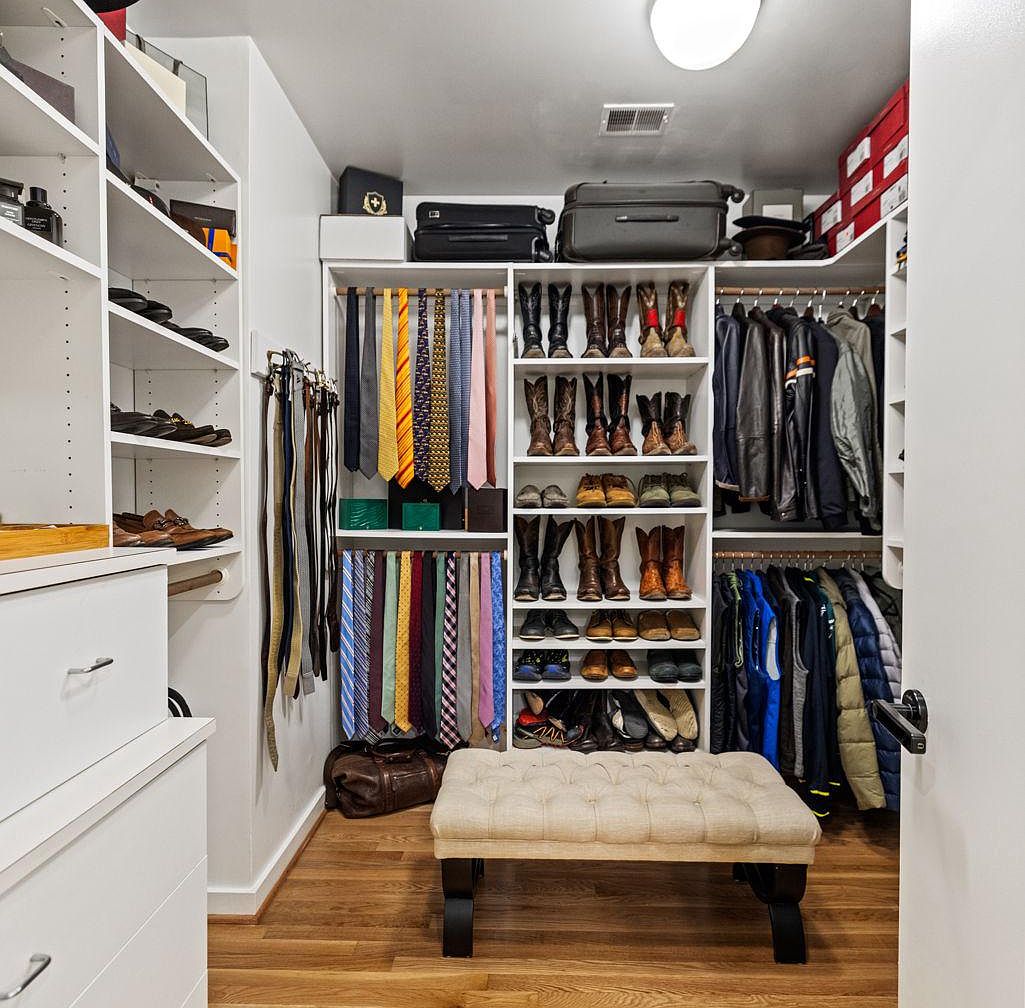
This well-organized walk-in closet features floor-to-ceiling white shelving units on three walls that maximize storage capacity. The left side accommodates shoes on open shelves and several white drawers below, while the central section presents neatly hung colorful ties and belts, along with multiple shelves filled with an assortment of boots and shoes arranged by type and color. The right side is designed for hanging jackets and coats, with a mix of heavier winter wear and lighter outerwear. A beige tufted bench with dark wooden legs sits at the center on warm hardwood flooring, creating a blend of function and comfort in this compact yet efficiently designed space.
Bathroom Tub and Shower
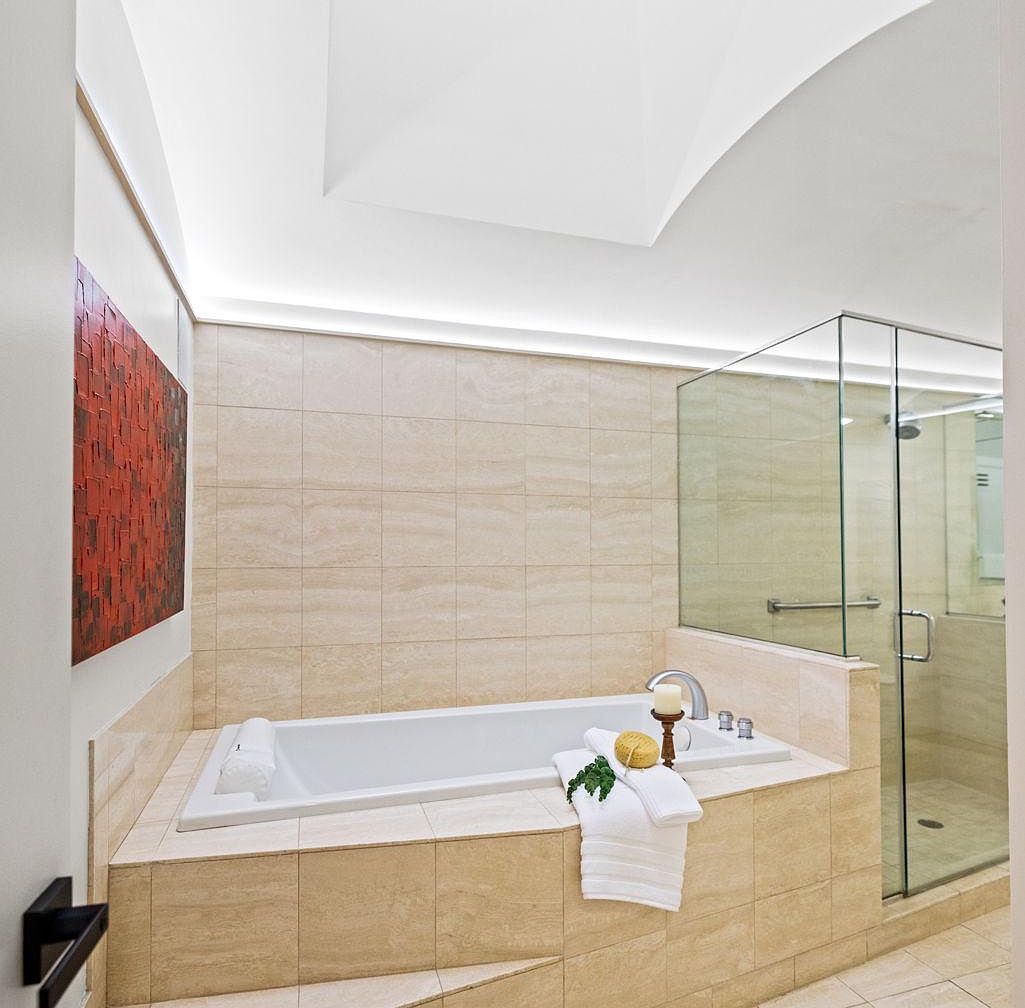
This bathroom area features a recessed rectangular bathtub surrounded by beige tiles that extend seamlessly onto the walls and floor, creating a cohesive and warm look. Adjacent to the tub is a glass-enclosed walk-in shower with minimalist silver hardware that adds to the clean, modern aesthetic. Above the tub, indirect lighting highlights the white ceiling’s unique angular architecture, enhancing the sense of spaciousness. A bold red textured artwork on one wall introduces a vibrant contrast. Accessories like a folded white towel, a candle on a wooden stand, and a natural sponge add subtle touches of comfort and elegance.
Master Bedroom Spacious View
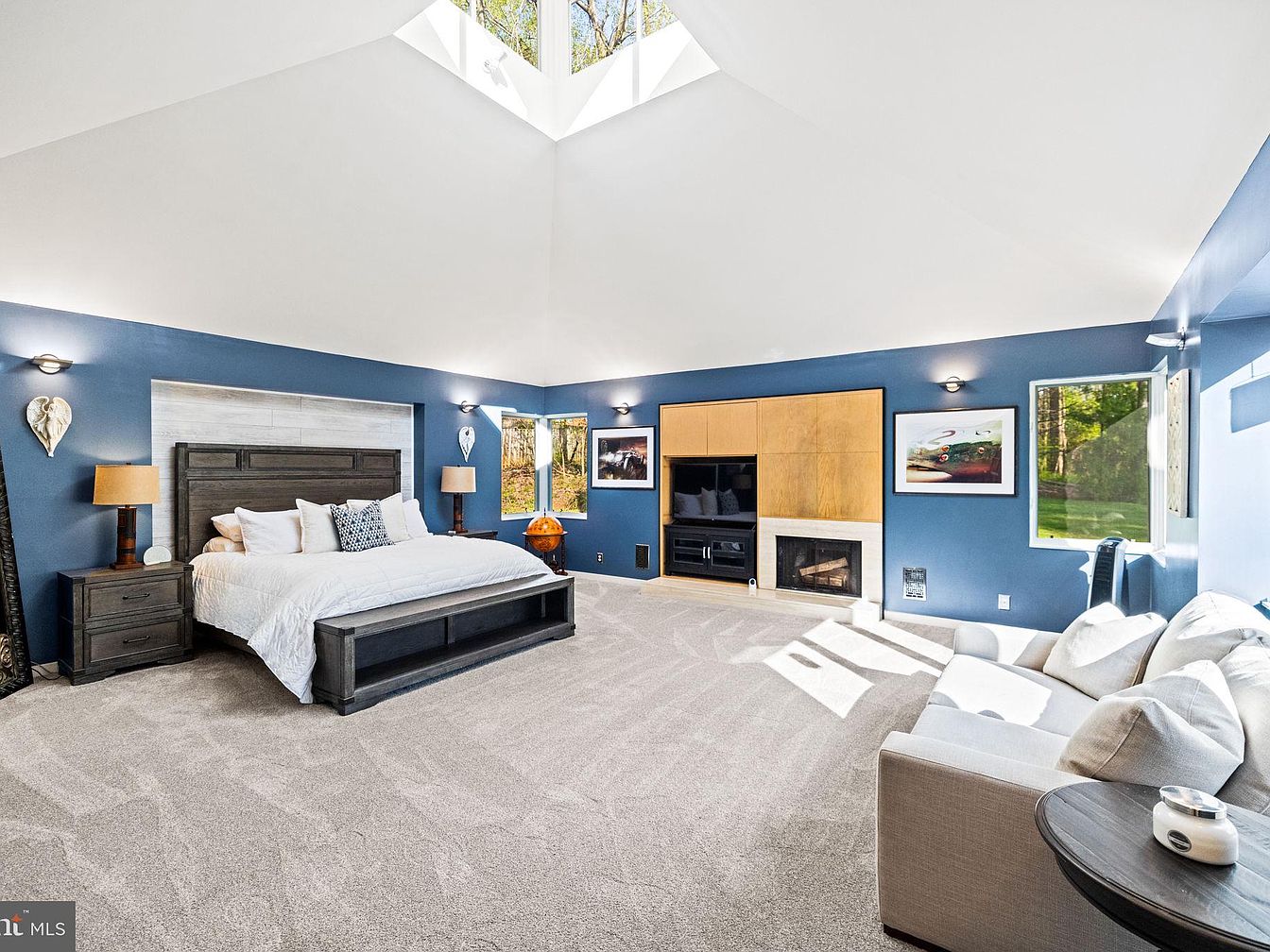
The master bedroom showcases a high vaulted ceiling with a unique skylight at the pinnacle, flooding the room with natural light. Deep blue walls create a serene ambiance, contrasting elegantly with the light beige carpeting that covers the spacious floor. A dark wood bed frame anchors the room, accompanied by matching nightstands and lamps that add warmth. A cozy sitting area with a pale sofa is positioned near two ample windows offering views of the greenery outside. The room also features a modern built-in fireplace surrounded by light wood cabinetry, adding both style and function to this tranquil retreat.
Basement Recreation Area
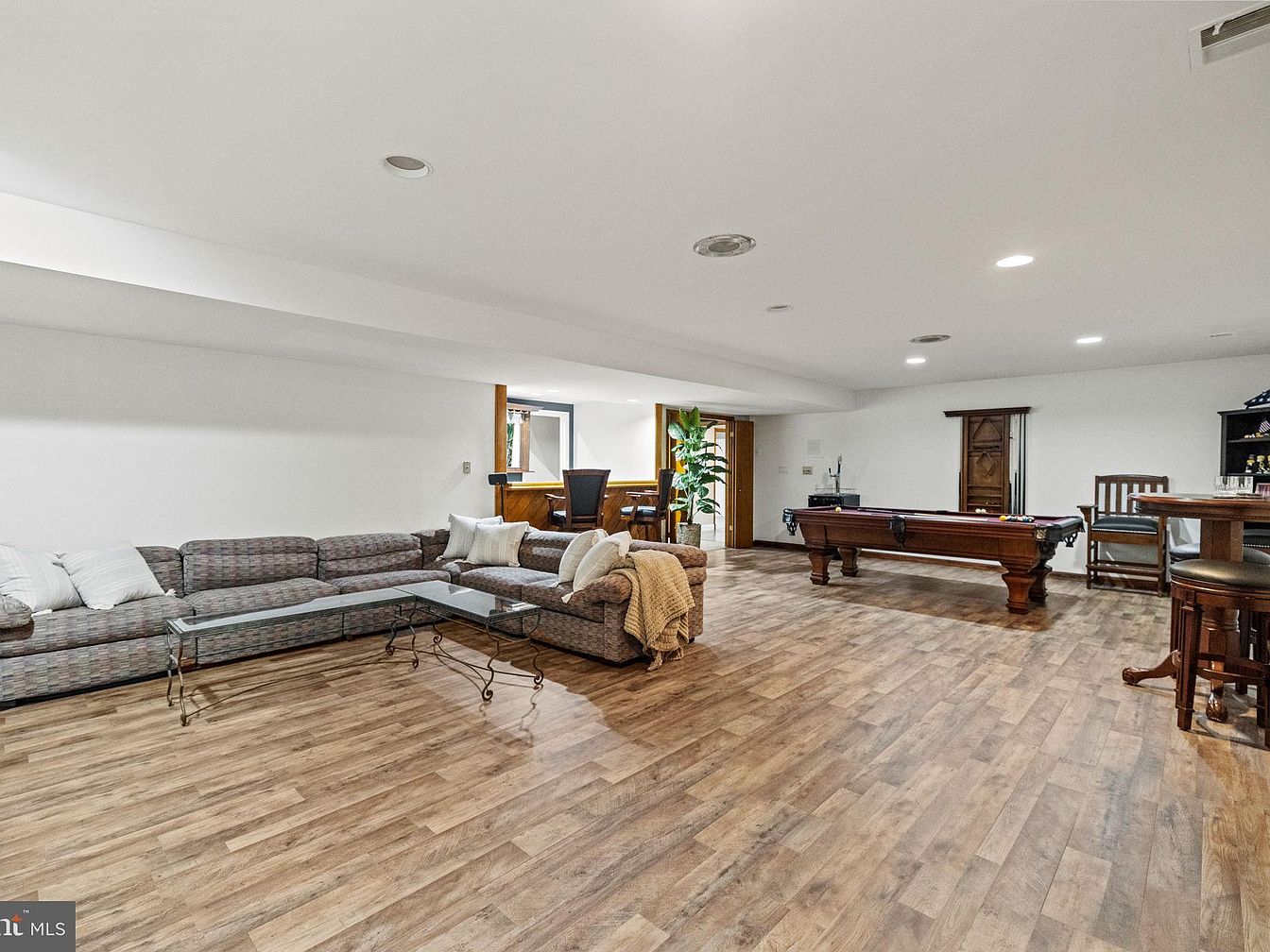
This spacious basement recreation area features a warm wood-look vinyl plank floor extending through the open layout. A large, comfortable sectional sofa with neutral-toned pillows anchors one side, paired with a glass-top coffee table possessing elegant wrought iron legs. The opposite side hosts a rich wood-finished pool table, adding a classic recreational charm. Adjacent are tall bar stools around a wooden high-top table, suggesting a gathering space for casual entertaining. Subtle recessed lighting and white walls keep the room bright and inviting, while a small alcove window section creates a cozy nook with a wooden built-in desk and green plant for contrast.
Home Bar Area
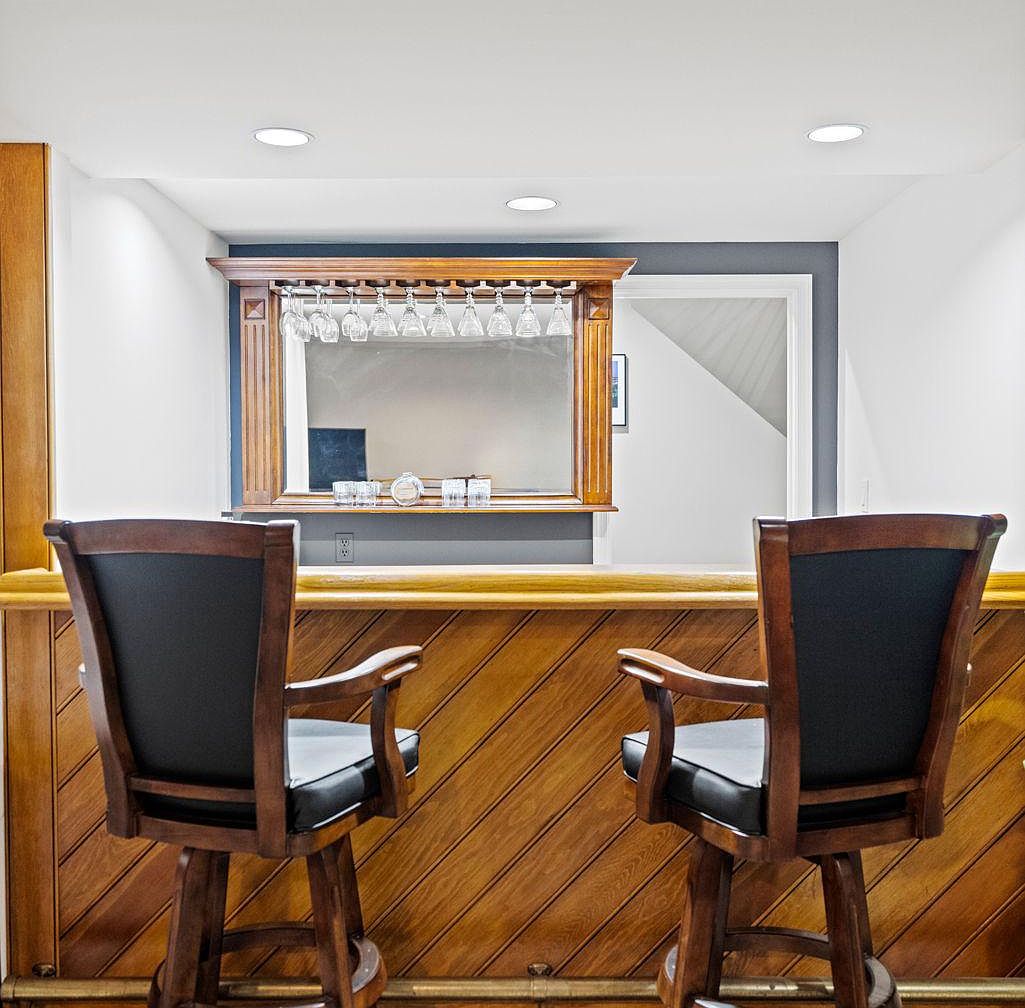
This cozy bar area features warm wood tones with a classic paneled front bar counter running horizontally across the space. Two high-backed bar stools with dark wooden frames and black upholstery provide seating. Above the bar, a wooden-framed mirror adds depth, enhanced by a rack overhead displaying inverted wine glasses, ready for use. The wall behind is painted in a muted gray, bordered with crisp white trim, creating a clean contrast against the rich natural wood. The space is brightly lit with recessed ceiling lights, emphasizing the inviting atmosphere within this intimate entertaining nook.
Basement Lounge Area
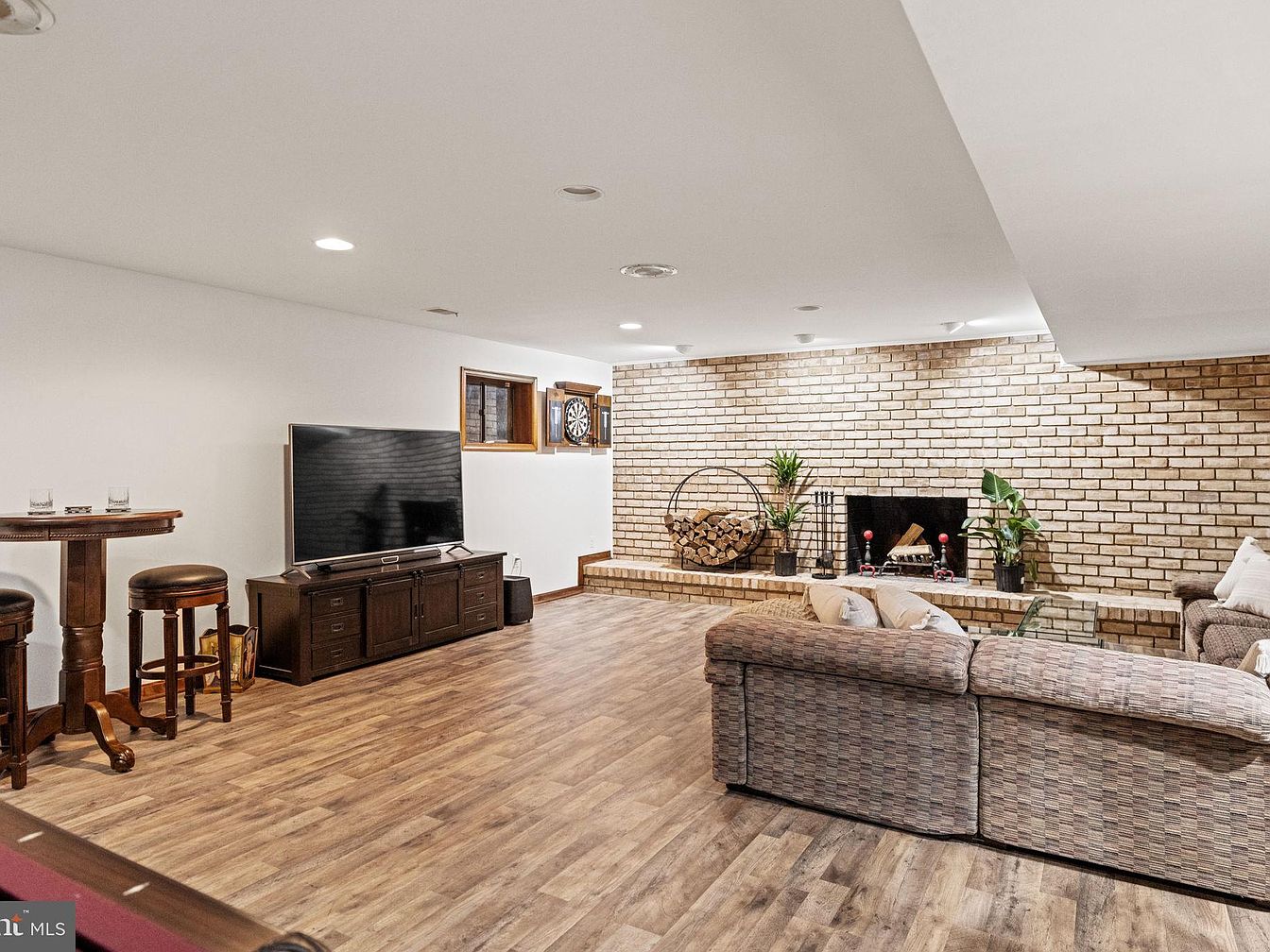
This basement lounge features a cozy yet open layout with a rustic brick fireplace serving as the focal point along one wall. The floor is covered with warm-toned wood-look laminate, complementing the earthy tones of the brick. A large sectional sofa with textured fabric cushions sits adjacent to the fireplace, creating an inviting seating area. Opposite, a dark wood entertainment cabinet supports a flat-screen TV, flanked by a small, round pub-style table with matching stools, ideal for casual gatherings. Recessed ceiling lights provide ample illumination, while small wall windows and indoor plants add subtle natural and organic touches, blending comfort with function.
Cozy Bedroom Area
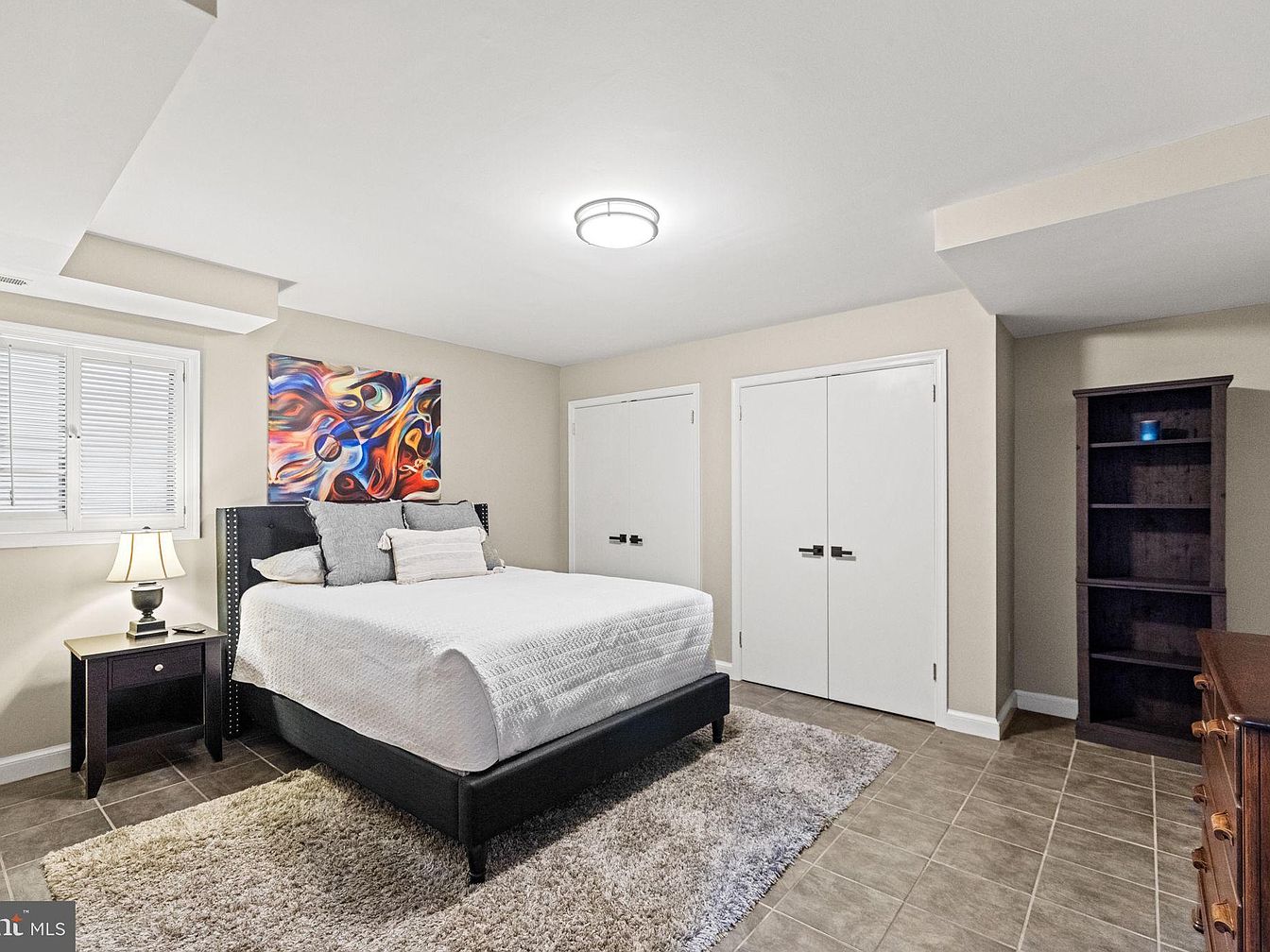
This bedroom features a clean, neutral color palette with beige walls enhancing the sense of calm. A plush beige area rug contrasts softly with the cool-toned tiled flooring, adding warmth underfoot. The black upholstered bed with a padded headboard creates a striking focal point, complemented by simple bedding in white and gray tones. Two double white closet doors provide ample storage, while a dark wood nightstand with a classic lamp sits adjacent to the window, which brings natural light filtered through white blinds. A dark wood dresser and tall shelving unit add balance and storage options. The room is illuminated by a modern ceiling fixture, maintaining a fresh and uncluttered aesthetic. One vivid, abstract painting above the bed adds a pop of color and an artistic touch to the otherwise minimalist design.
Bathroom Vanity and Shower Area
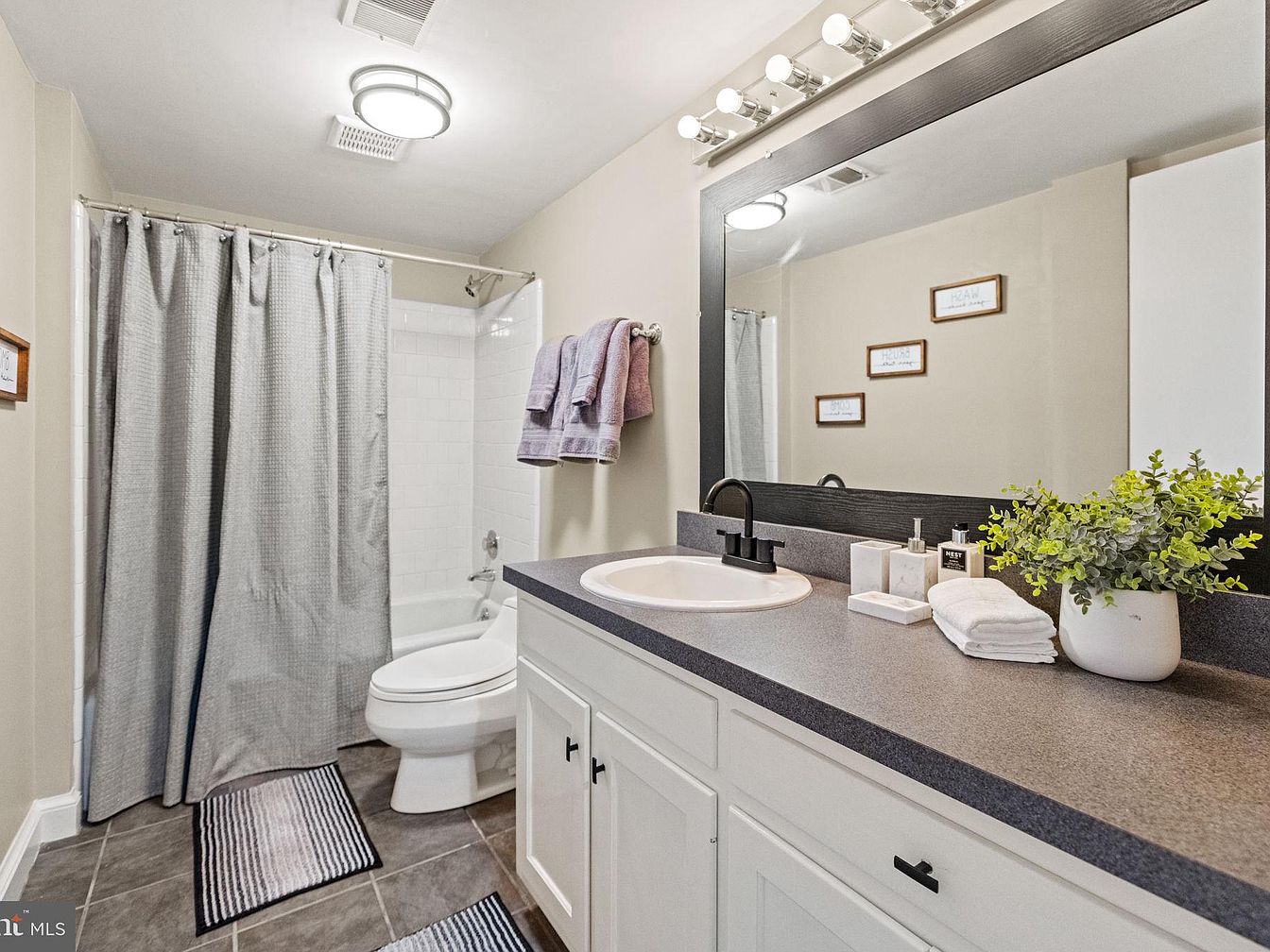
This bathroom features a clean and functional design with a neutral color palette of soft beige walls, white cabinetry, and dark gray countertops. The vanity has a single, white oval sink with a matte black faucet, providing a subtle contrast. Above the sink is a large rectangular mirror framed in black, complemented by a modern light fixture with multiple bulbs for ample lighting. Adjacent to the vanity, a white bathtub with a tiled surround is enclosed by a textured gray shower curtain. The space is accented by striped floor mats and lavender hand towels, creating a cozy, inviting atmosphere. A potted green plant adds a touch of freshness to the countertop decor.
Backyard and Outdoor Lounge
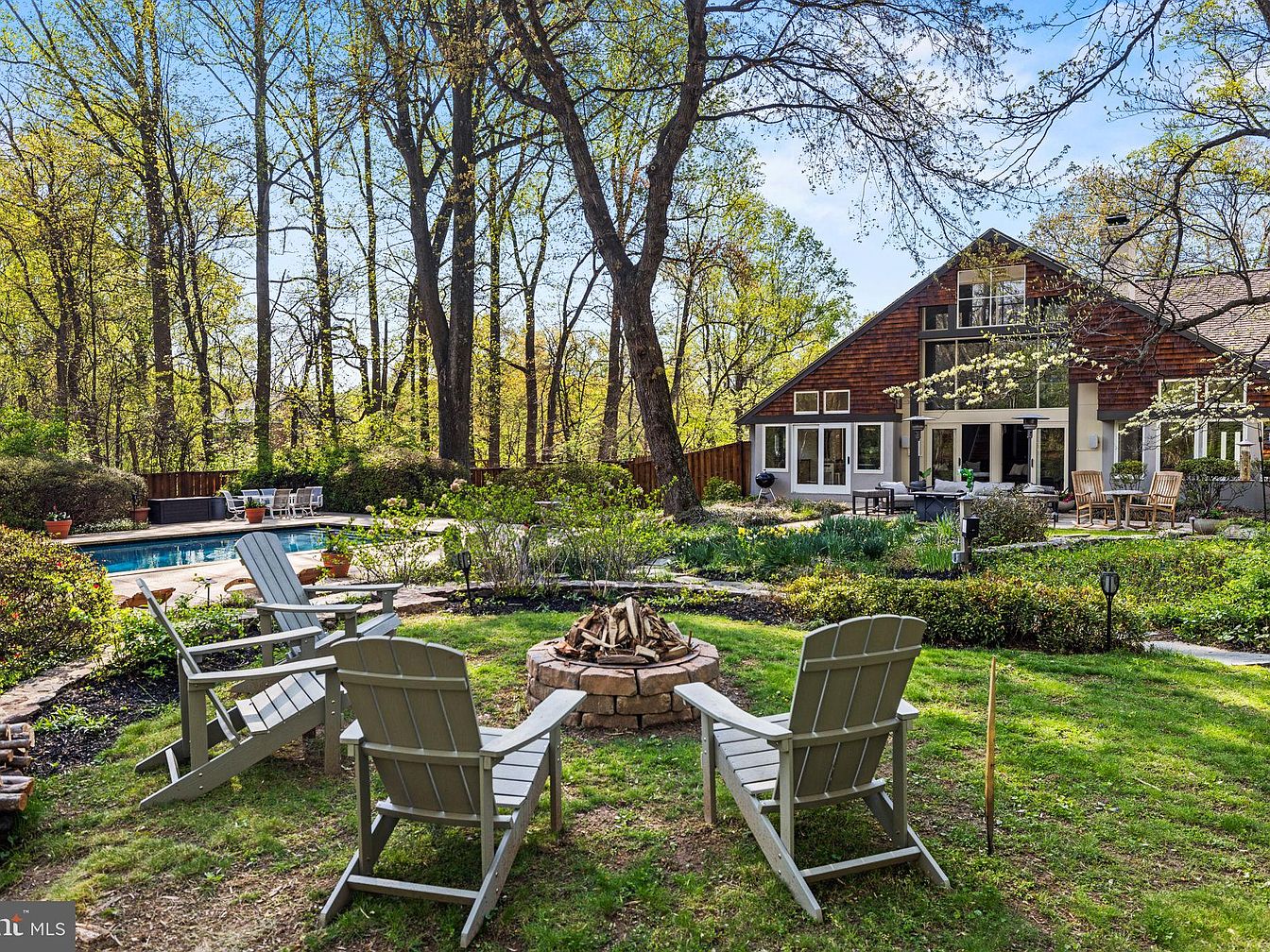
This spacious backyard features a cozy circular fire pit surrounded by four classic Adirondack chairs, ideal for outdoor gatherings. The area is lush with green grass and bordered by various shrubs and flowering plants, creating a serene, natural ambiance. To the left, a sparkling rectangular swimming pool offers a refreshing contrast to the greenery. The modern house’s exterior combines warm wooden shingles with large windows and glass doors, inviting plenty of natural light inside. Multiple seating areas on the stone patio enhance outdoor living options, seamlessly blending nature with comfort and style.
Backyard Patio and Pool
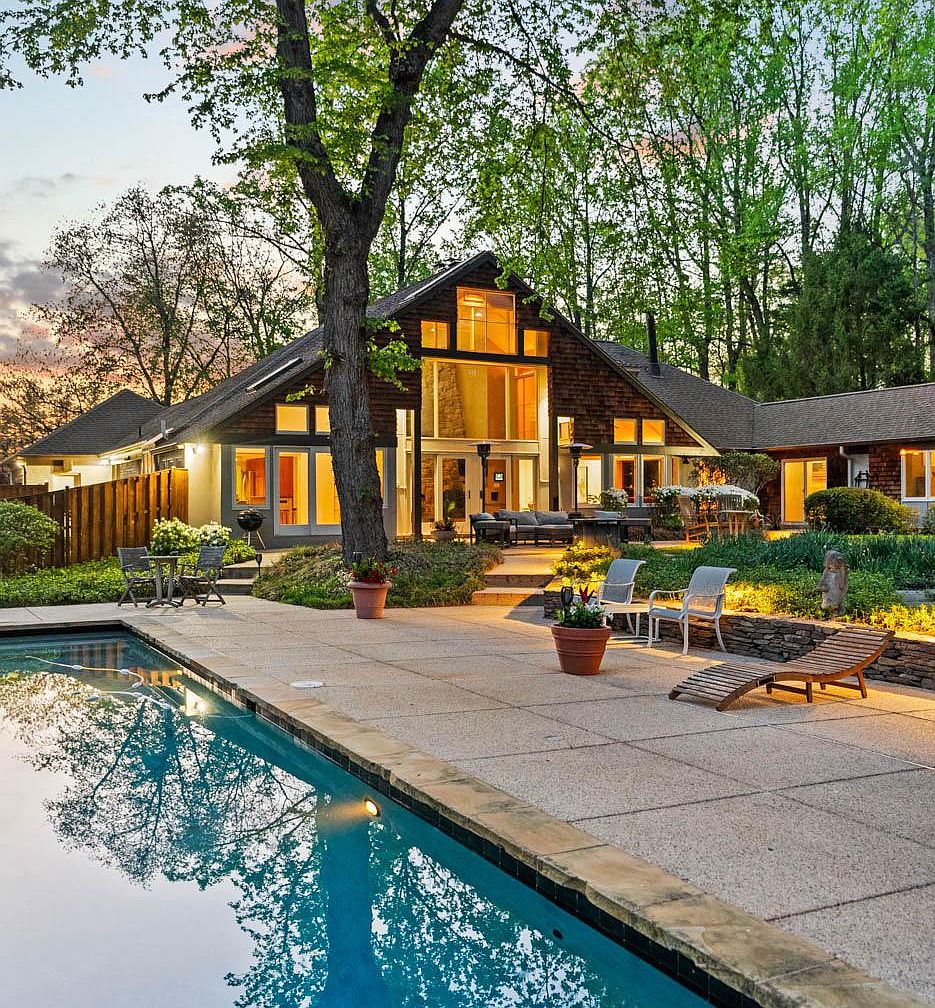
This serene backyard features a spacious pool with clear blue water, bordered by a light stone coping and an expansive textured concrete deck. Comfortable outdoor seating, including modern lounge chairs and a curved wooden lounger, invite relaxation. The patio area extends to an inviting exterior with large glass doors and towering windows illuminating the home’s interior in warm, golden light. Natural wood siding complements the earthy colors of lush greenery and mature trees, creating a balanced blend of rustic and contemporary aesthetics. Several potted plants and subtle landscape lighting enhance the tranquil ambiance as dusk settles.
Backyard Fire Pit Area
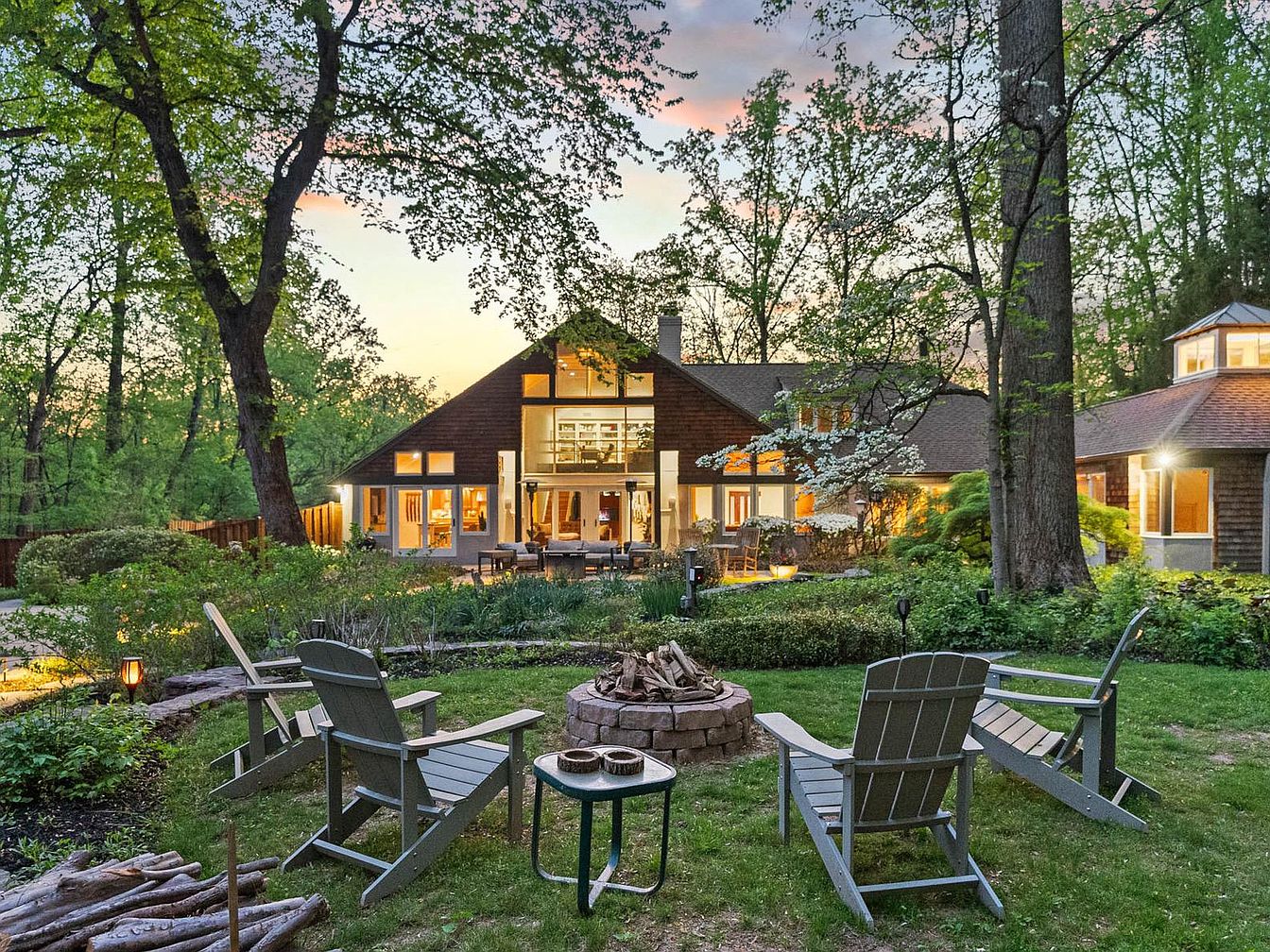
This serene backyard space centers around a rustic stone fire pit, encircled by four wooden Adirondack chairs painted in a soft gray tone, inviting relaxation and social gatherings. A small, simple side table sits nearby on the green lawn, ready for drinks or snacks. The surrounding garden beds feature lush greenery and low shrubs, framed by towering mature trees that provide a natural canopy. In the distance, the house reveals warm interior lighting through large windows, which highlights a combination of natural wood siding and neutral exterior tones, merging modern comfort with tranquil woodland charm.
Listing Agent: Anna Mackler of Long & Foster Real Estate, Inc. via Zillow

