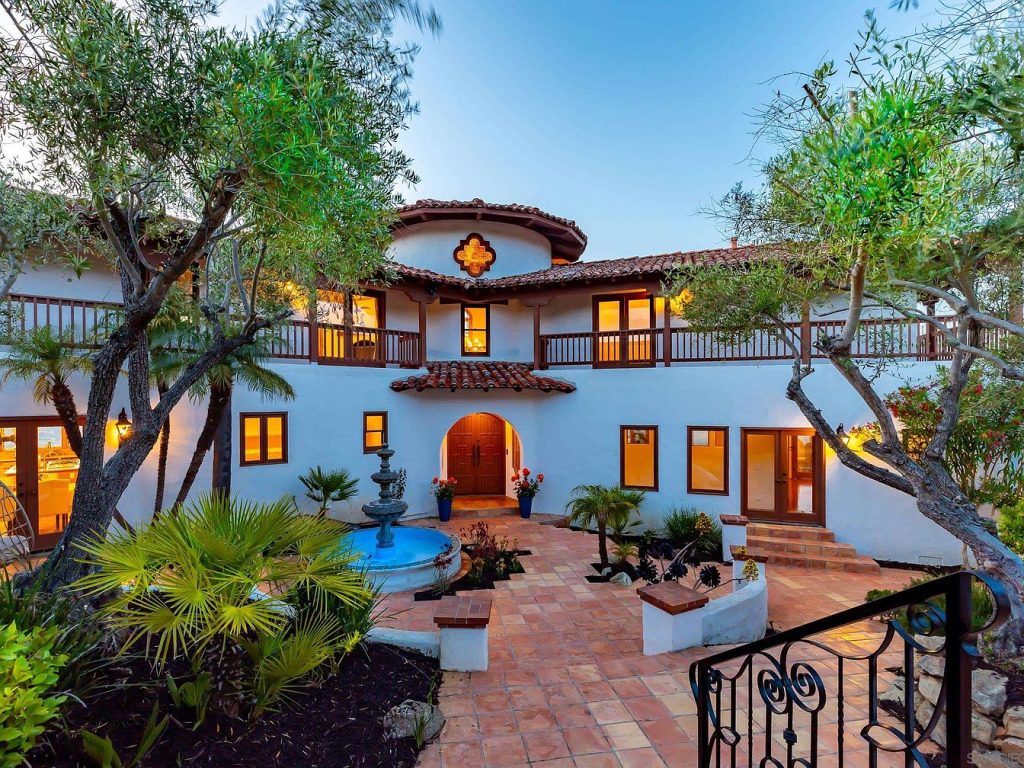
Welcome to 859 Cocos Way, an exceptional Spanish-style estate located in the prestigious Coronado Hills neighborhood of San Marcos, California. This stunning home was designed to embody timeless Spanish architectural elements, featuring white stucco walls, terracotta roof tiles, and intricately crafted wooden balconies and wrought iron details, which are classic hallmarks of this style. The property offers nearly 4,000 square feet of elegant living space set on just under 10 private acres, providing an ideal blend of luxury, space, and privacy. Featuring four spacious bedrooms — three upstairs and a luxurious master retreat located in the west wing complete with its own fireplace and private balcony — this home offers privacy and comfort. Additionally, the east wing houses a separate guest suite with a full bath, ideal for extended stays or multi-generational living. A sizeable home office provides an excellent work-from-home environment. Listed at $2,099,000, this Spanish castle in the sky stands out as a rare opportunity to own a luxurious, private estate with both panoramic coastal and mountain views in Southern California.
Entryway and Staircase
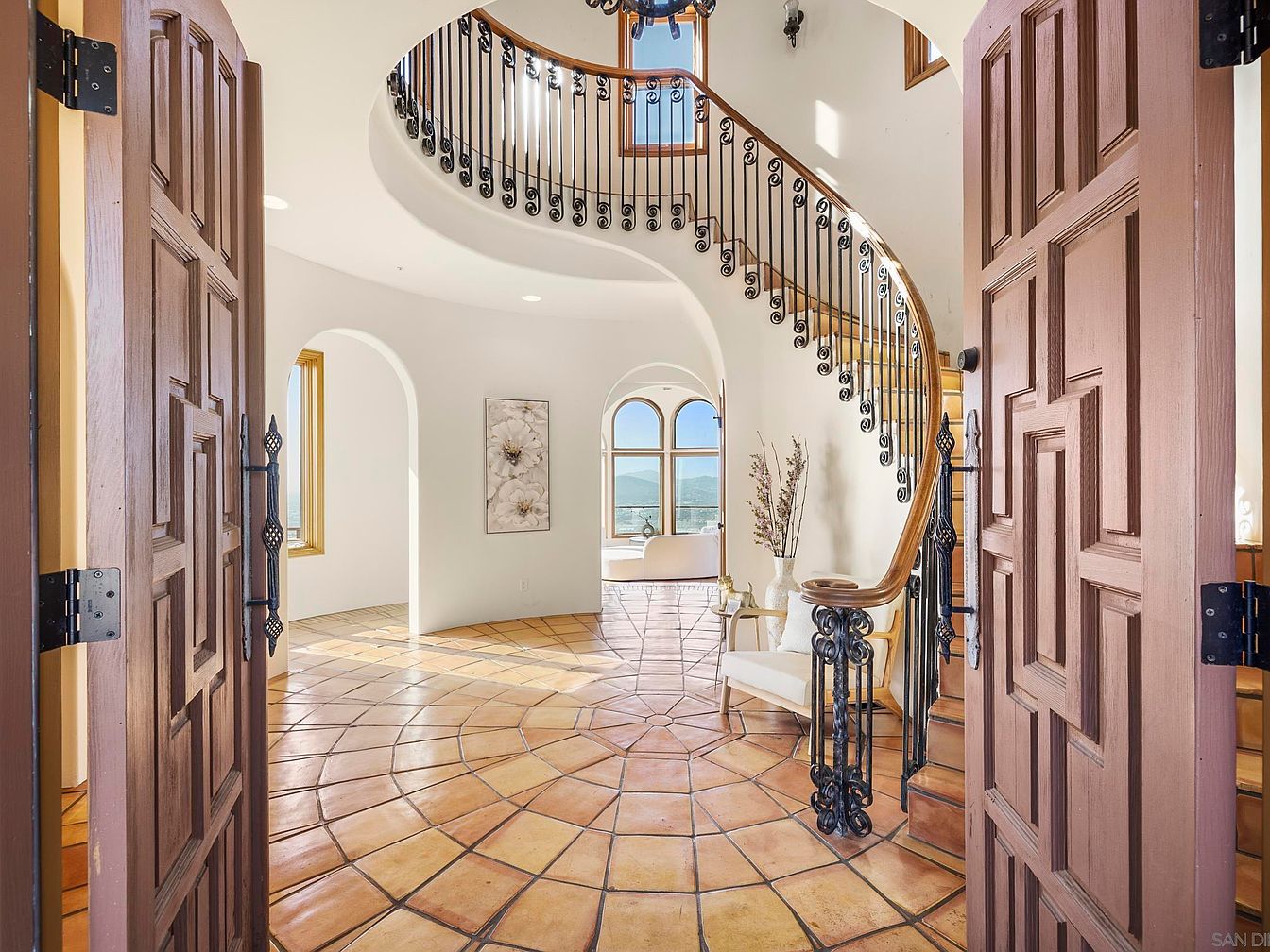
The entry features rich wooden double doors that open into a spacious foyer with warm terracotta tile flooring arranged in a circular pattern, enhancing the architectural interest. The walls and ceilings are painted a soft white, creating a bright and welcoming atmosphere. A striking curved staircase with ornate black wrought iron railings and wooden handrails ascends gracefully, adding elegance and charm. Arched doorways and windows contribute to the home’s classic yet airy design, while natural light floods in, highlighting a minimal yet tasteful arrangement with a white armchair and decorative vase beside the stairway. The visible views through the far window promise scenic outdoor vistas.
Living Room with Expansive views
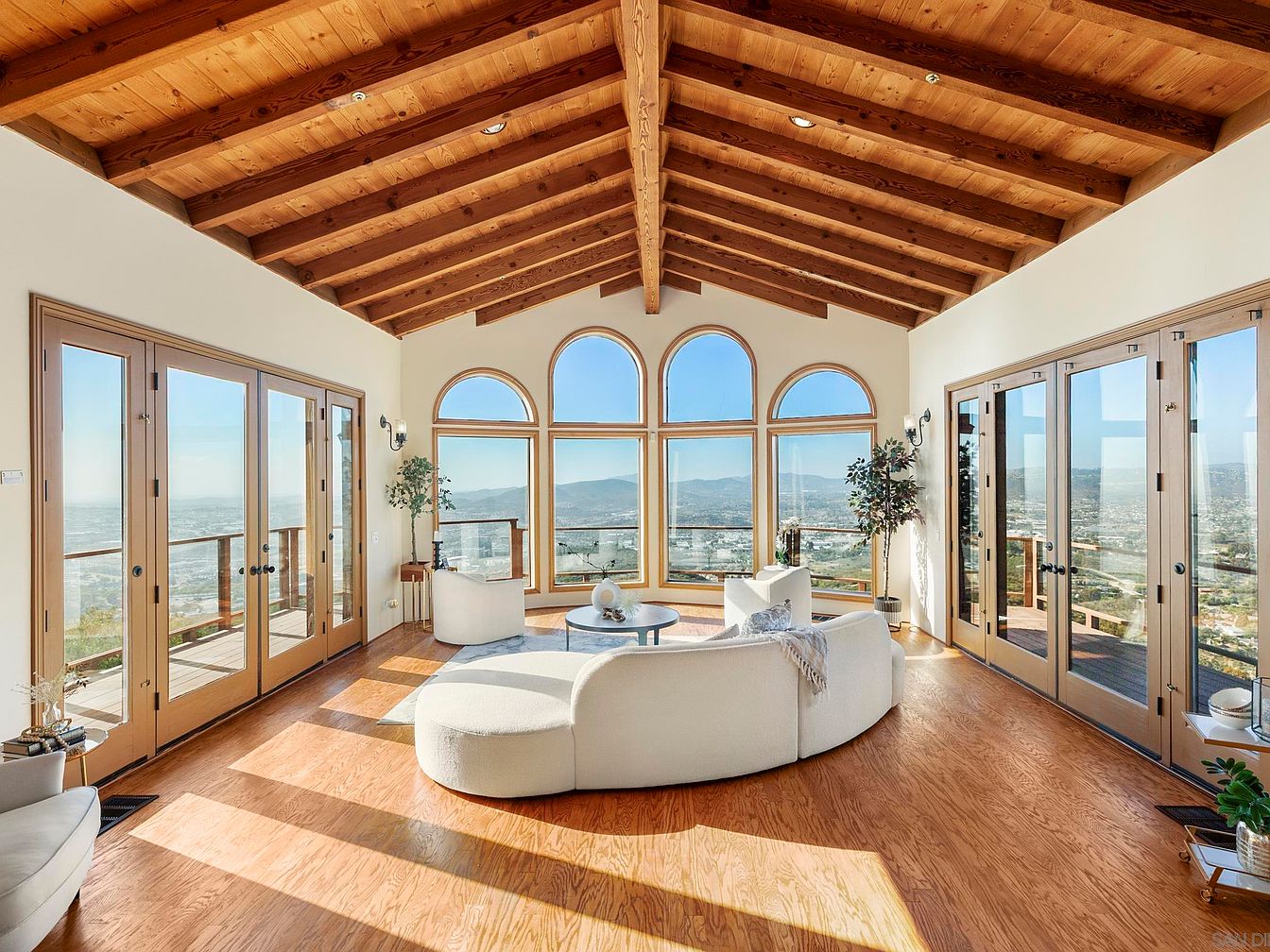
This bright sunroom features expansive arched windows offering panoramic views of rolling hills and the cityscape beyond. The vaulted ceiling showcases rich wooden beams that add warmth and rustic charm. Natural light floods the space, highlighting the honey-toned hardwood flooring. Furnished with a unique curved white sofa and two white swivel chairs, the seating arrangement emphasizes comfort and relaxation while encouraging conversation. Light beige French doors on either side lead out to adjoining patios, blending indoor and outdoor living. Minimal decor with green plants and a simple round coffee table complements the airy, tranquil aesthetic.
Dining Area with View
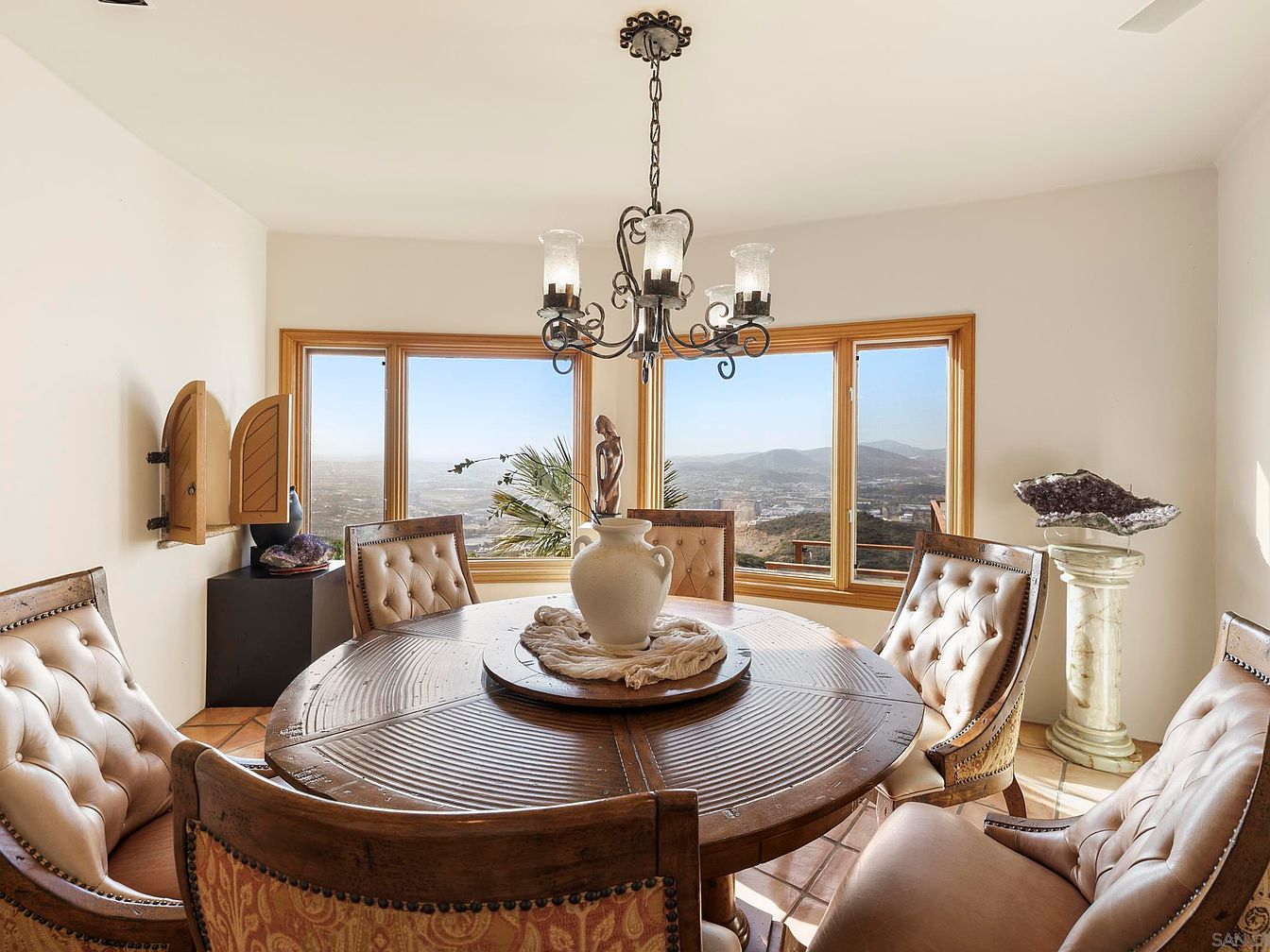
This dining area features a cozy round wooden table surrounded by six plush, tufted leather chairs with detailed wood framing and subtle nailhead trim. The room benefits from ample natural light pouring in through three large, panoramic windows framed in warm wood, offering expansive views of a valley and distant hills. A wrought iron chandelier with candle-like lights hangs centrally above the table, enhancing the room’s traditional elegance. The tiled floor complements the warm tones and earthy palette. Decorative elements include a rustic ceramic vase centerpiece, a wooden sculpture, an amethyst geode on a marble pedestal, and a small shuttered window accent, blending a traditional aesthetic with subtle eclectic touches.
Dining Area
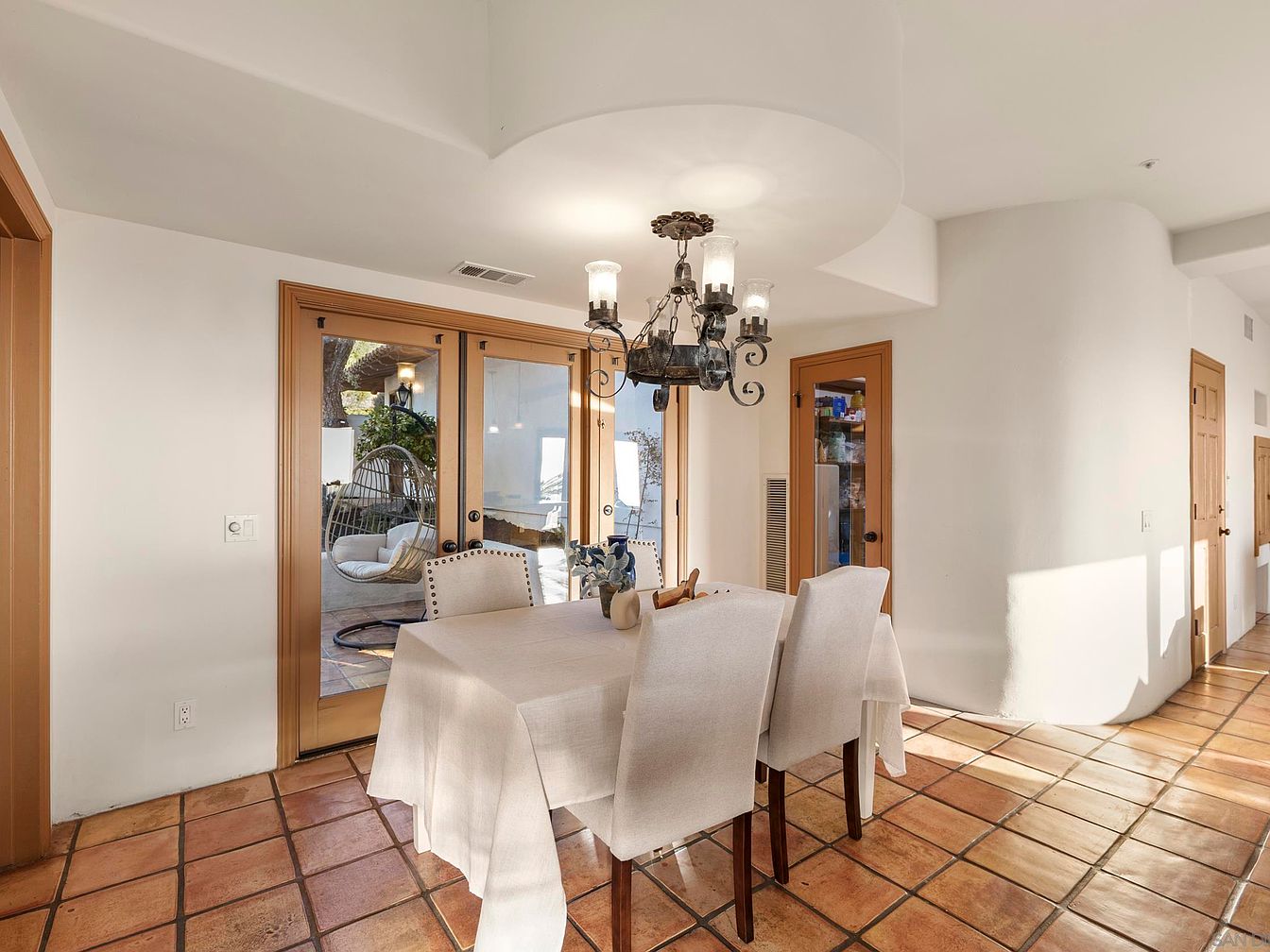
This cozy dining area features warm terracotta floor tiles arranged in a grid pattern, bringing a rustic Mediterranean feel to the space. The white walls and arched ceiling design create an airy and bright atmosphere, complemented by natural wood trim around the French doors and interior doorways. A rectangular dining table draped in a white cloth is surrounded by four cushioned chairs upholstered in a neutral fabric, adding understated comfort. An ornate wrought-iron chandelier with glass candle-style lights hangs overhead, emphasizing the room’s classic yet inviting aesthetic. The French doors open to a charming outdoor patio with a hanging chair, inviting indoor-outdoor living.
Kitchen
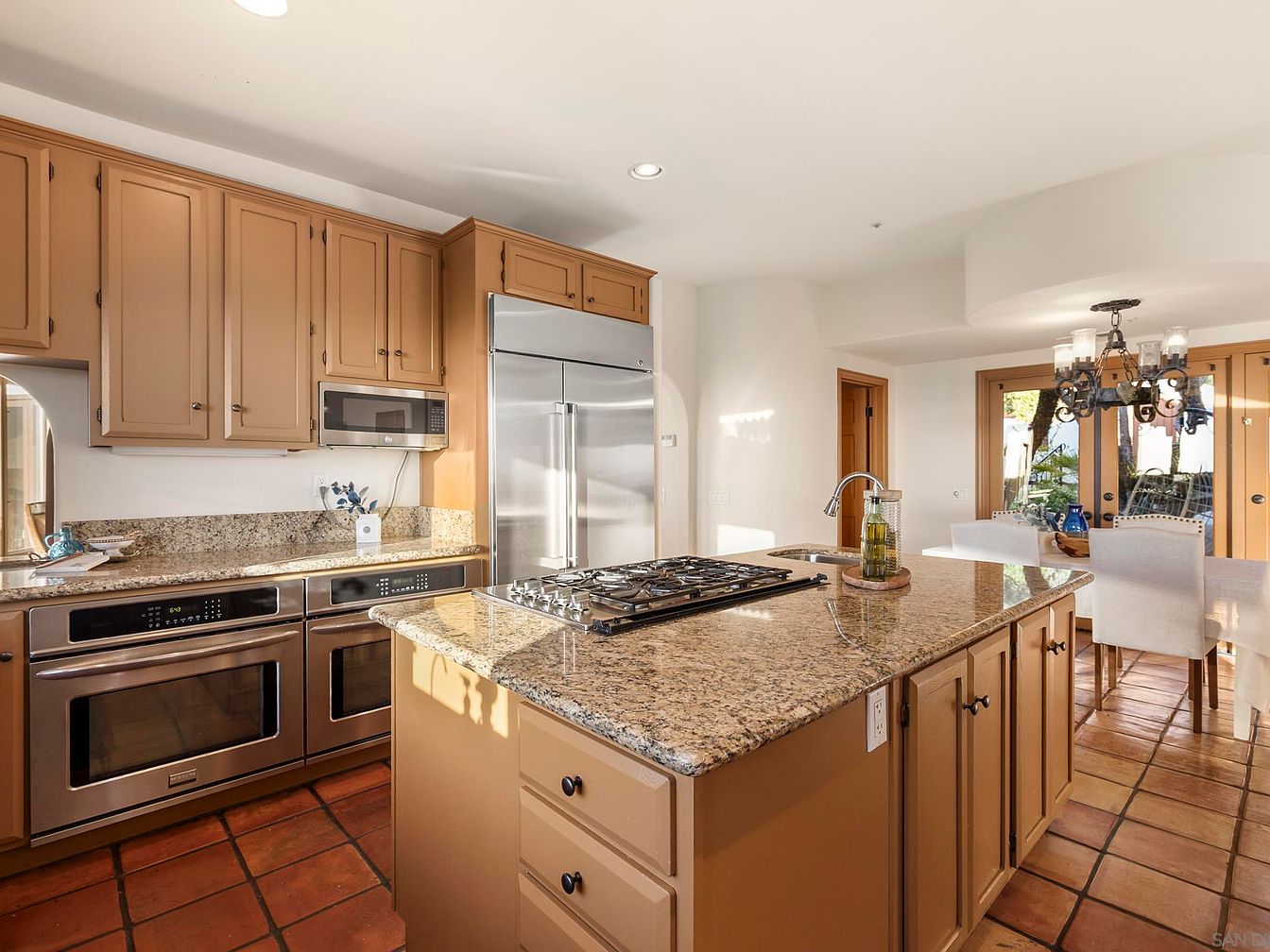
This kitchen features a warm, earthy palette with terracotta tile flooring that extends into the adjoining dining area. The cabinetry is painted a muted tan, complementing the granite countertops on both the kitchen island and perimeter surfaces. Stainless steel appliances, including a large double oven, microwave, gas cooktop, and sizeable refrigerator, offer modern functionality. The kitchen island serves as a central workspace with a built-in sink and cooktop, while also providing storage with drawers and cabinets. Adjoining the kitchen is a cozy dining space with white upholstered chairs, wooden-framed glass doors, and an ornate iron chandelier, adding a rustic yet elegant ambiance.
Master Bedroom
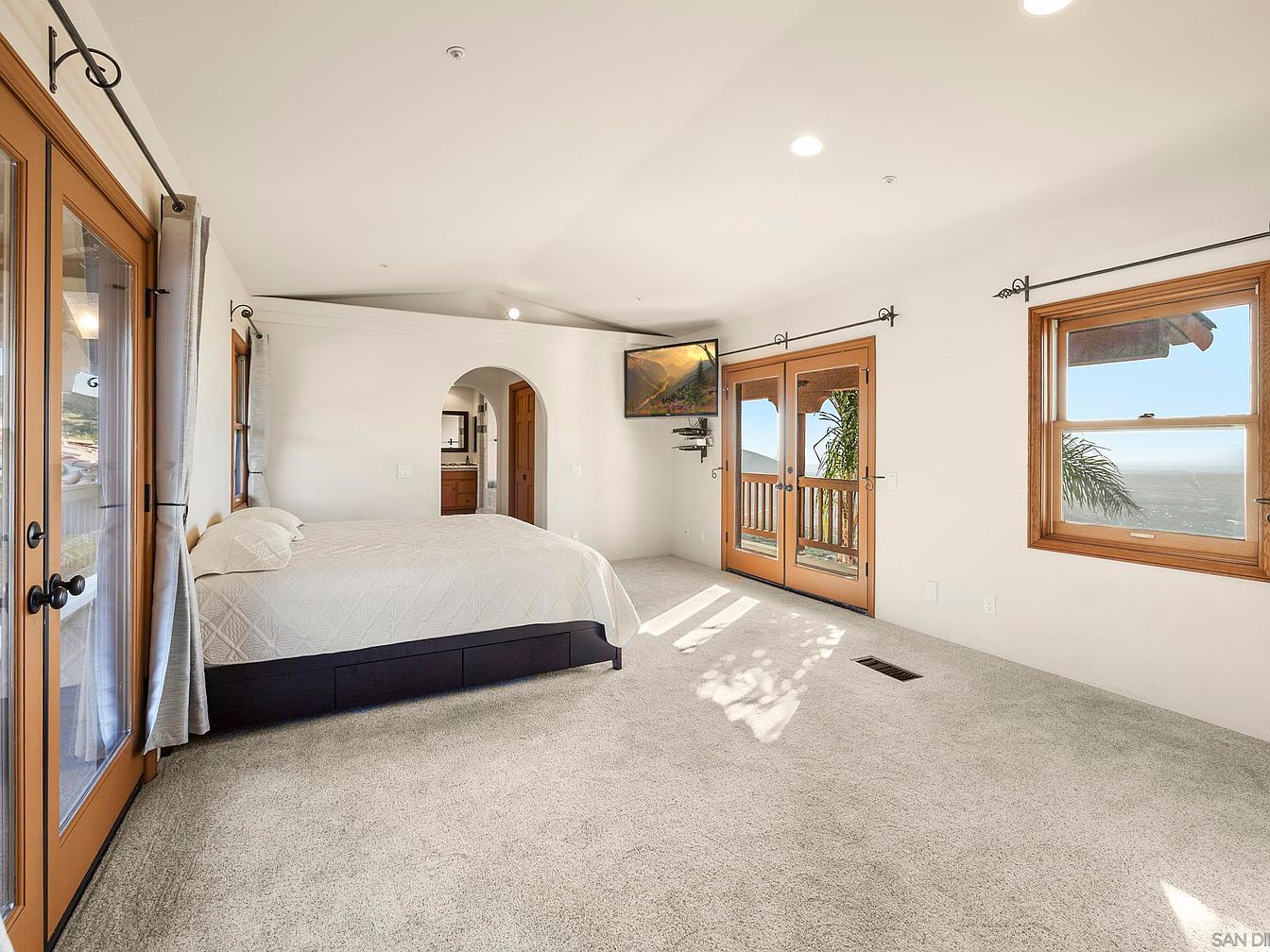
This master bedroom features a spacious, serene layout with soft beige carpeting and crisp white walls that amplify natural light. Warm wooden trim accents the two sets of double glass doors leading out to a balcony, offering picturesque views and fostering an indoor-outdoor connection. The room’s focal point is a simple dark wood platform bed with a quilted white bedspread, positioned near an arched doorway revealing a glimpse of the adjoining bathroom. Mounted flat-screen TV and minimal wall decor keep the space uncluttered, while iron curtain rods with neutral drapes add subtle Mediterranean charm.
Bathroom with Soaking Tub
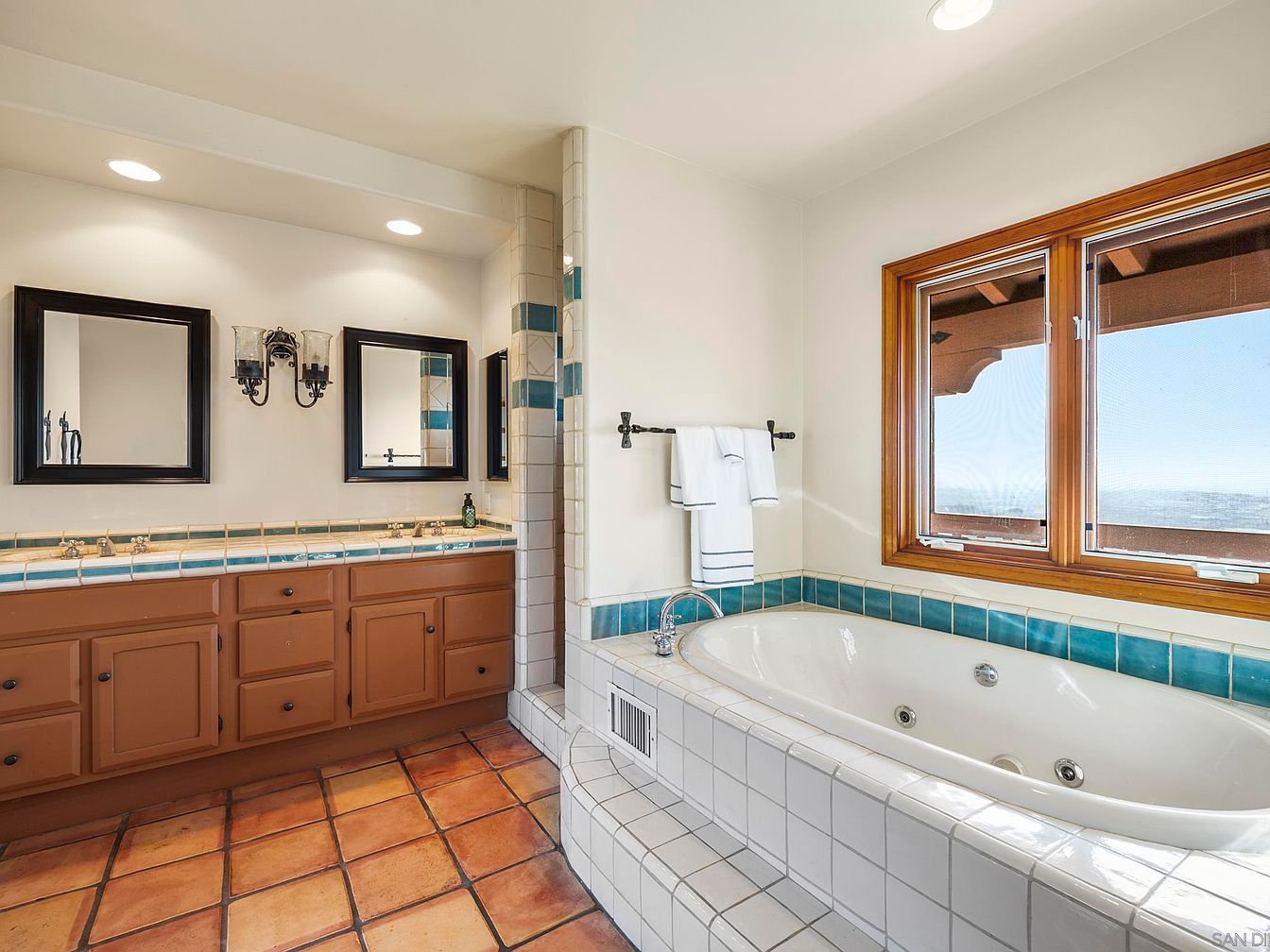
This bathroom highlights a spacious soaking tub surrounded by white ceramic tiles accented with teal-blue trim, creating a clean and refreshing look. Adjacent to the tub is a large wooden-framed window, bringing in natural light and offering an outdoor view. The floor features warm terracotta tiles that add an earthy tone, complementing the reddish-brown cabinetry of the double sink vanity. The vanity top continues the tile theme with a similar teal border. Two square mirrors with dark frames are mounted above the sinks, flanked by wrought iron wall sconces with glass shades, adding rustic charm. The overall design blends traditional and southwestern influences with warm tones and textured materials.
Courtyard View
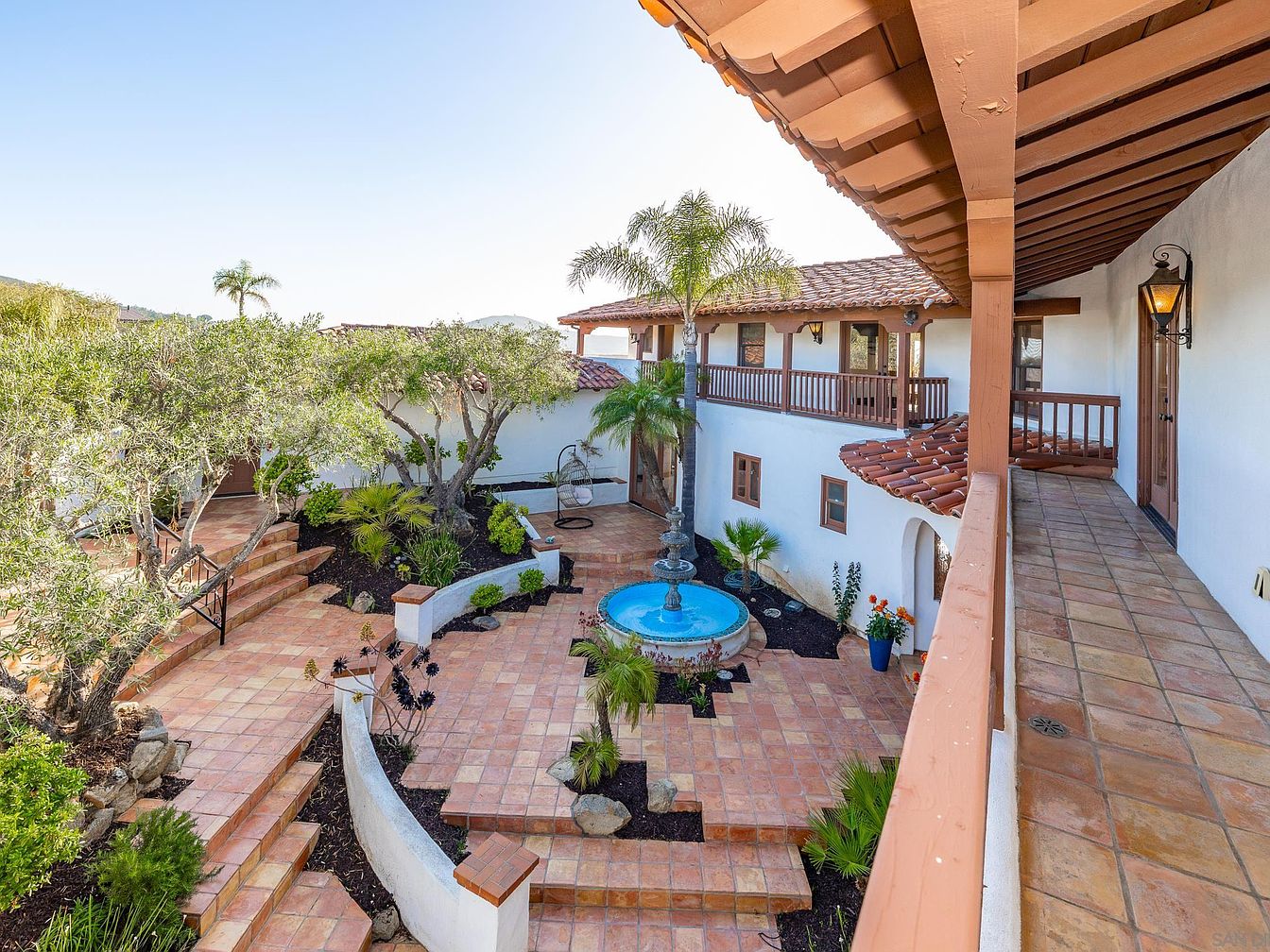
This charming courtyard features classic Spanish-style elements, highlighted by warm terracotta tile flooring and a rustic tiled roof with exposed wooden beams. White stucco walls contrast beautifully with the rich earth tones, while wrought-iron railings and lantern-style wall lights add traditional character. At the center, a tranquil blue fountain creates a relaxing focal point surrounded by lush greenery and potted plants. Curved and stepped garden walls garden the landscaped beds, blending nature seamlessly with the architectural design. The spacious balcony offers a scenic overlook of the inviting outdoor space, enhancing indoor-outdoor living appeal.
Covered Balcony View
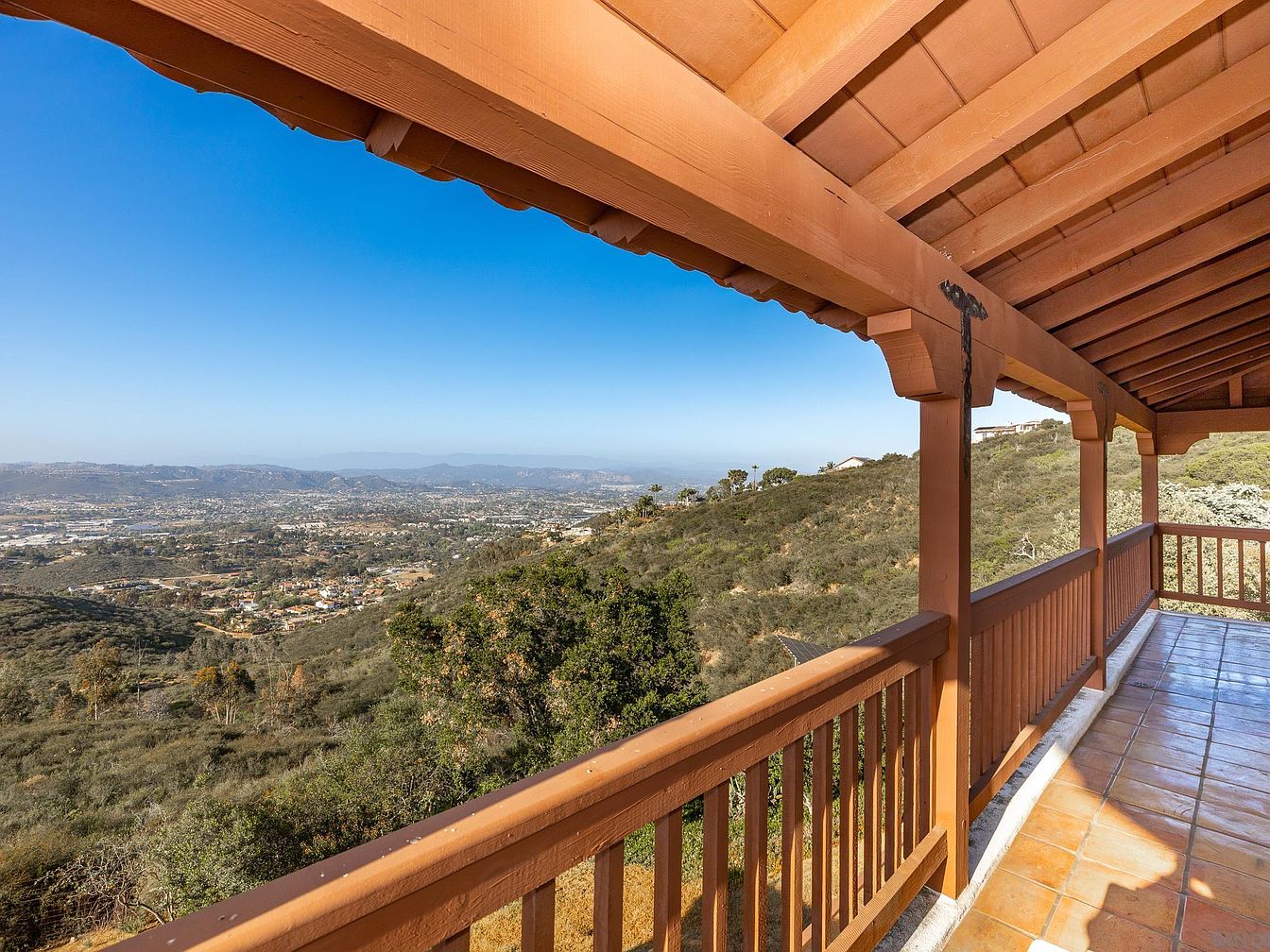
This covered balcony features warm wooden beams and posts stained in a rich reddish-brown, complementing the terracotta tile flooring that adds a rustic, earthy charm. The railing design is simple yet sturdy, balancing safety with an unobstructed panoramic view. The spacious balcony overlooks rolling hills dotted with greenery and a distant townscape nestled in the valley below. The clear blue sky enhances the airy and serene atmosphere, making this an ideal spot for enjoying nature and tranquil vistas while sheltered under the wooden roof that extends the entire walkway.
Outdoor Patio Lounge
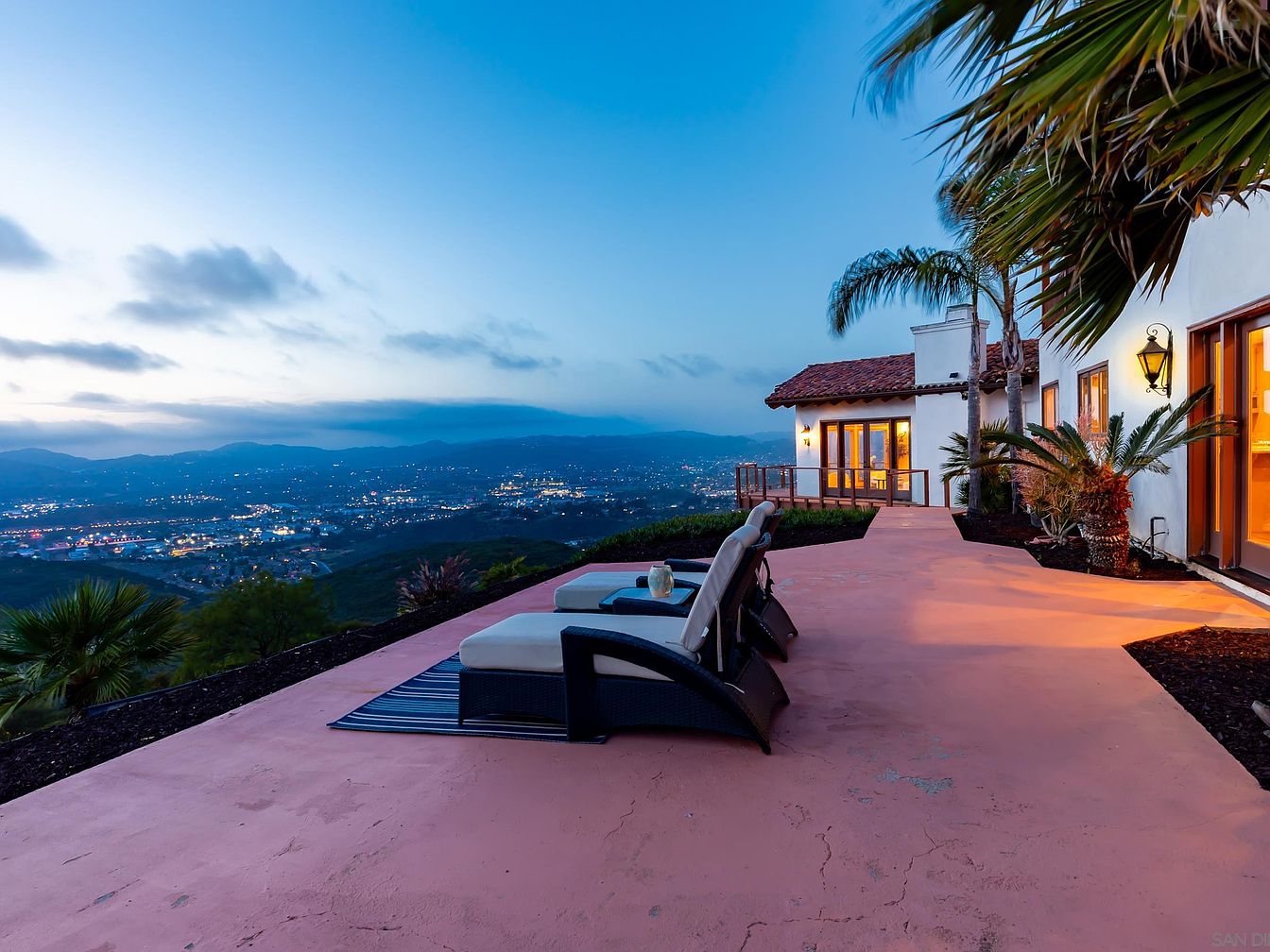
This spacious outdoor patio offers an inviting lounge area with cushioned black wicker chaise lounges set on a striped outdoor rug. The smooth, salmon-colored concrete floor extends towards a white stucco house featuring warm-toned wooden framed windows and French doors. Traditional Spanish roof tiles cap the home, while lantern-style wall sconces provide subtle, cozy illumination. Lush palm trees and tropical plants border the patio, complementing the serene ambiance. The elevated location grants sweeping views over the cityscape and distant mountains, offering a peaceful blend of natural and urban scenery perfect for relaxation as dusk falls.
Balcony with City View
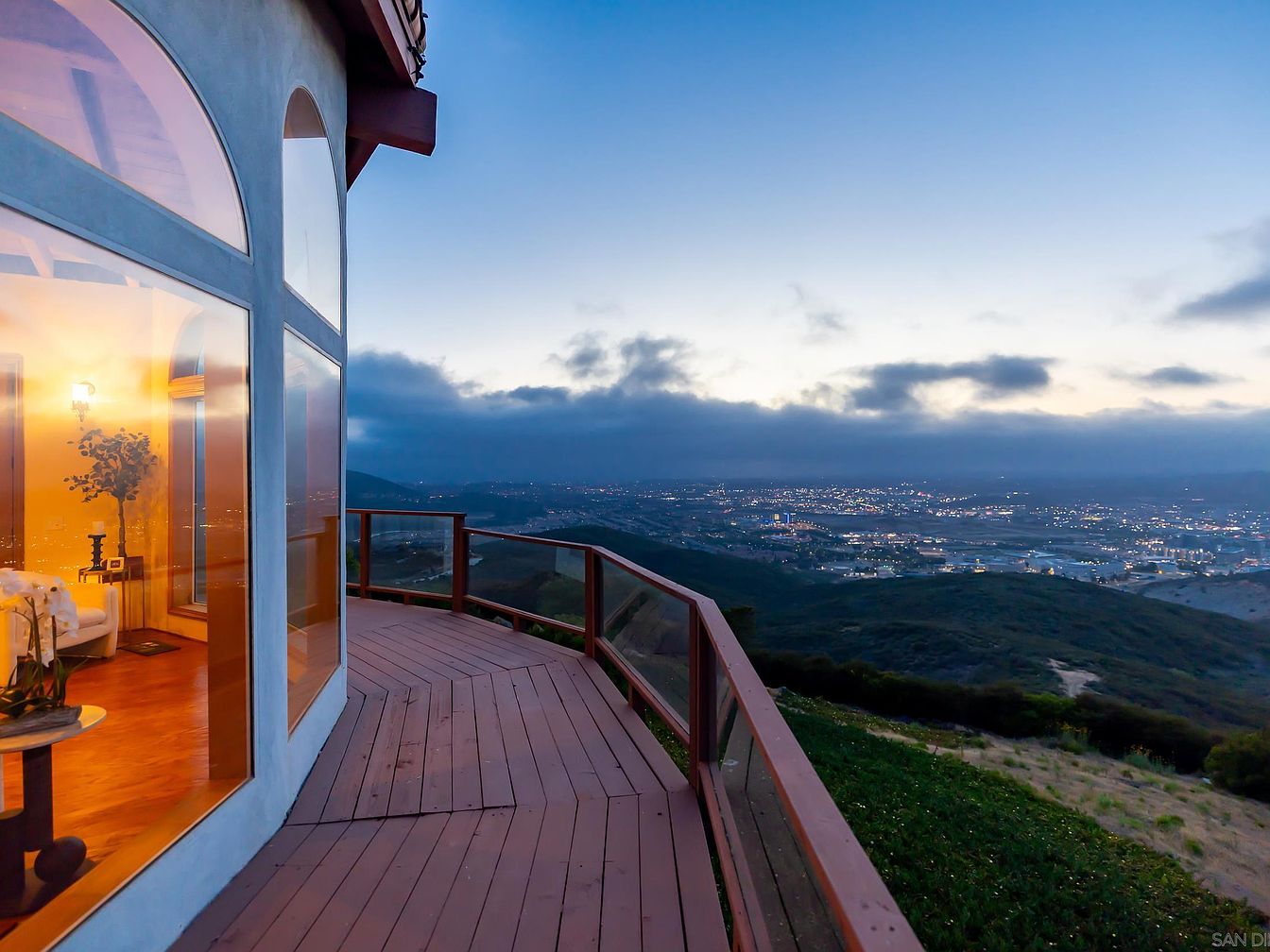
This spacious balcony wraps around the curved exterior wall of the home, featuring warm-toned wooden flooring and a sleek glass railing with wooden accents that provide unobstructed views of the sprawling cityscape below. The large, arched windows allow warm indoor light to flow outward, showcasing a cozy interior with wooden floors, a white upholstered chair, and a green potted plant beside a modern wall sconce. The natural setting provides a serene vantage point perched on a hillside, overlooking a mix of lush greenery and a distant city illuminated as dusk settles in.
Listing Agent: Roger Lee of HomeSmart Realty West via Zillow

