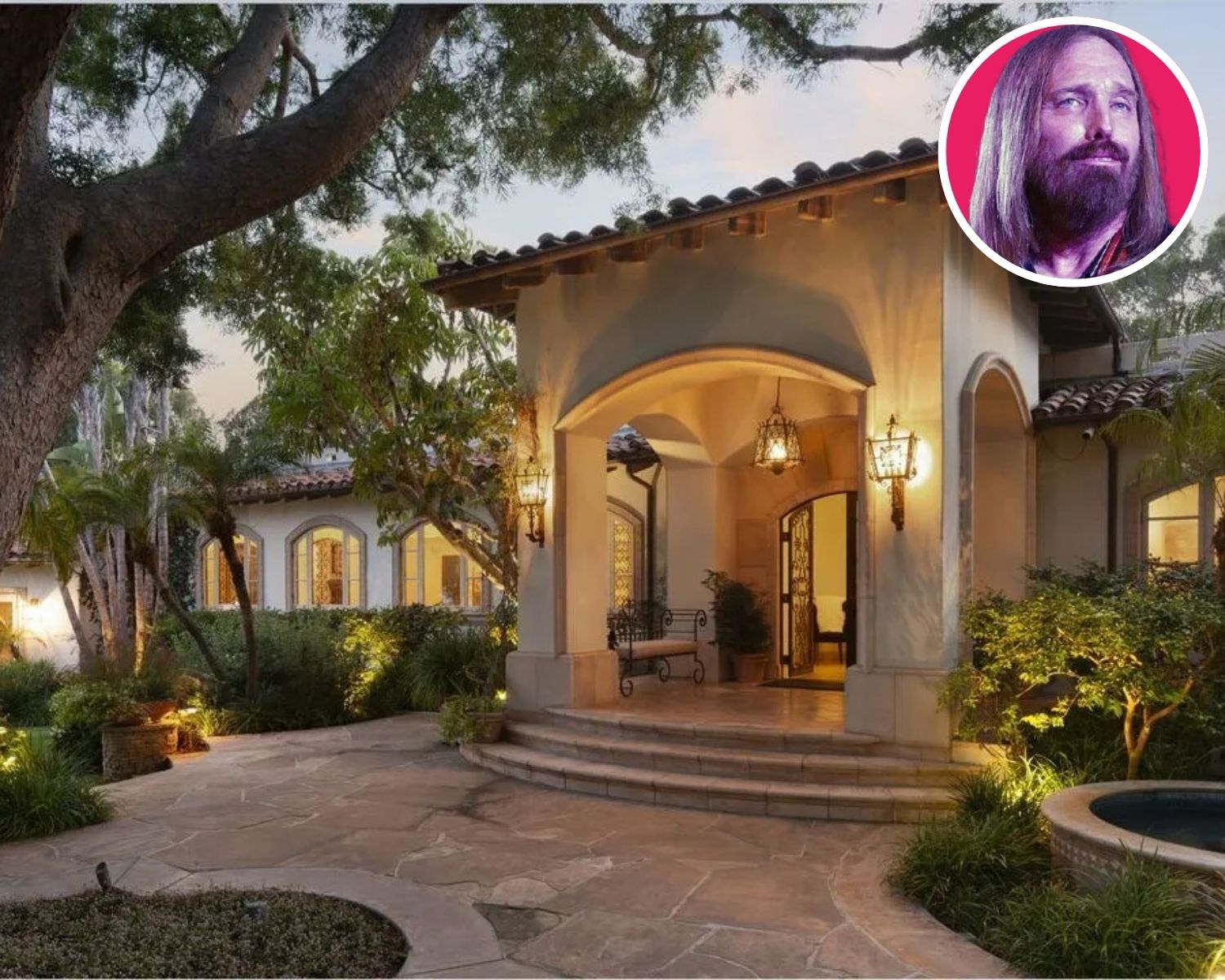
The late rock icon Tom Petty’s longtime Malibu estate has returned to the market, offering a rare glimpse into one of California’s most storied homes.
Priced at $15.49 million, the Mediterranean-style compound spans 2.6 acres on a secluded, double-gated street above Escondido Beach.
Petty, who purchased the property in 1998 for $3.75 million, transformed it into a personal sanctuary and creative refuge.
Today, the estate stands as both a preserved piece of music history and a showcase of refined coastal living.
A Sanctuary Built for Creativity
When Tom Petty acquired the estate in 1998, he was already a defining voice of American rock.
Yet this home became more than a retreat — it was his creative epicenter. Tucked above Paradise Cove, the single-story residence offered the kind of privacy and serenity few artists ever achieve.
Its Mediterranean architecture and lush surroundings provided an atmosphere that nurtured both reflection and inspiration.
For nearly three decades, the property served as Petty’s primary residence and personal studio space. Here, he wrote, recorded, and rested — away from the demands of touring life.
The home’s secluded layout and tranquil energy reflected the rhythm of an artist who valued craftsmanship, authenticity, and the quiet power of simplicity.
Architectural Beauty and Design Legacy
Spanning approximately 8,744 square feet, the residence exemplifies understated grandeur.
Sunlight pours through carved skylights and hand-painted Spanish tiles, casting a warm glow on beamed ceilings and vintage chandeliers.
Five fireplaces anchor the interiors, creating intimate spaces ideal for long conversations or late-night songwriting sessions.
The primary suite embodies relaxed sophistication, with a sitting area, romantic fireplace, and private patio framed by fountains and fragrant blooms.
A soaking tub and Moroccan-tiled steam shower complete the spa-like bath, while the walk-in closet — with its central island and custom design — reflects Petty’s appreciation for quiet luxury. Elsewhere, a skylit bonus room with a dry sauna provides space for yoga, reflection, or creative work.
A Private World Beyond the Walls
Outdoors, the property unfolds into a series of interconnected gardens, courtyards, and terraces.
Bougainvillea and jasmine drape over trellised patios, while koi ponds and waterfalls lend a sense of serenity.
The grounds are dotted with spaces for dining and entertaining, including an outdoor bar, in-ground fire pit, and a shaded veranda overlooking the pool and spa.
Designed for both solitude and celebration, the estate’s grounds evoke the spirit of a private botanical park. Referred to by some as a “Mini Huntington Gardens,” it’s a place where wildflowers, citrus trees, and artistry converge under the Malibu sun.
The surrounding landscape remains as carefully curated as the music that once filled its rooms.
A Studio That Defined an Era
Among the estate’s most distinctive features is the converted two-bedroom guest house, reimagined by Petty as a fully equipped music studio.
Acoustically designed and pre-wired for professional recording, the studio preserves the spirit of the artist’s craft — a space where melodies once took shape and ideas became timeless songs. For collectors, musicians, or fans, it represents not just an amenity but a living link to Petty’s legacy.
The property also includes a one-bedroom guest suite, staff quarters, and a motor court accommodating more than fifteen vehicles.
Sustainable elements such as solar panels and a backup generator complement the estate’s timeless design, blending modern practicality with enduring character.
Mediterranean Exterior Scenes
Stone pavers interlaced with manicured grass lead through a peaceful garden driveway surrounded by mature trees and dense greenery that create a secluded atmosphere.
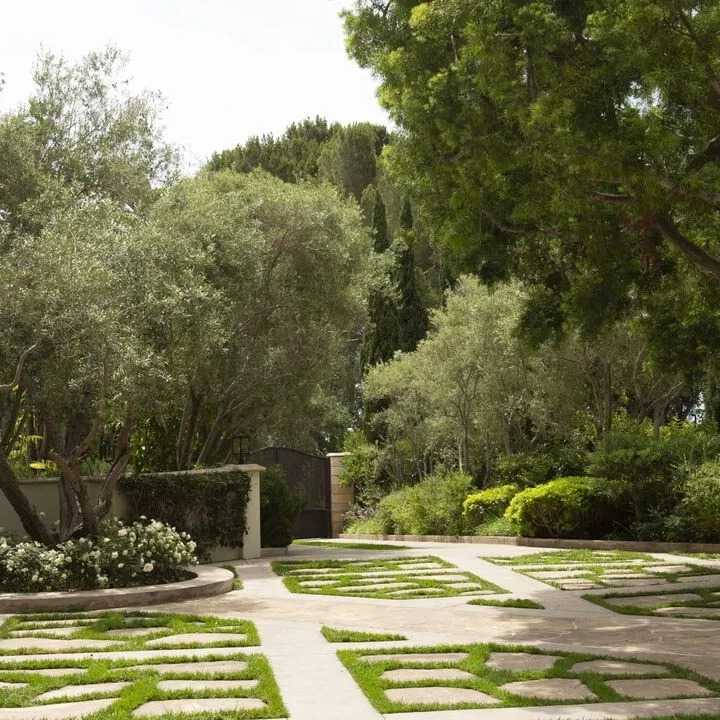
A tranquil courtyard showcases cushioned lounge chairs around a stone lion fountain, blending tropical foliage with classic European sophistication.
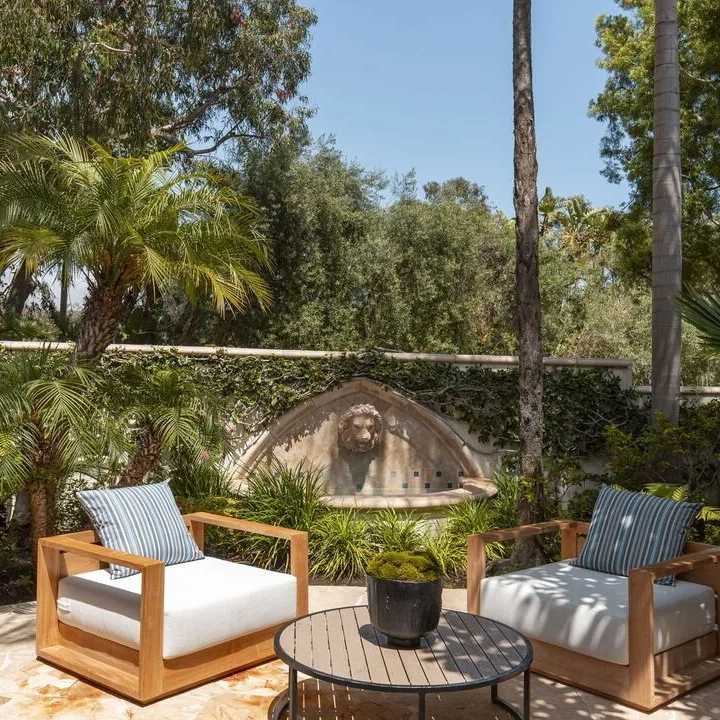
Sunlight filters through a vine-covered pergola shading a brick patio where white-cushioned sofas and wooden furniture form a serene outdoor retreat.
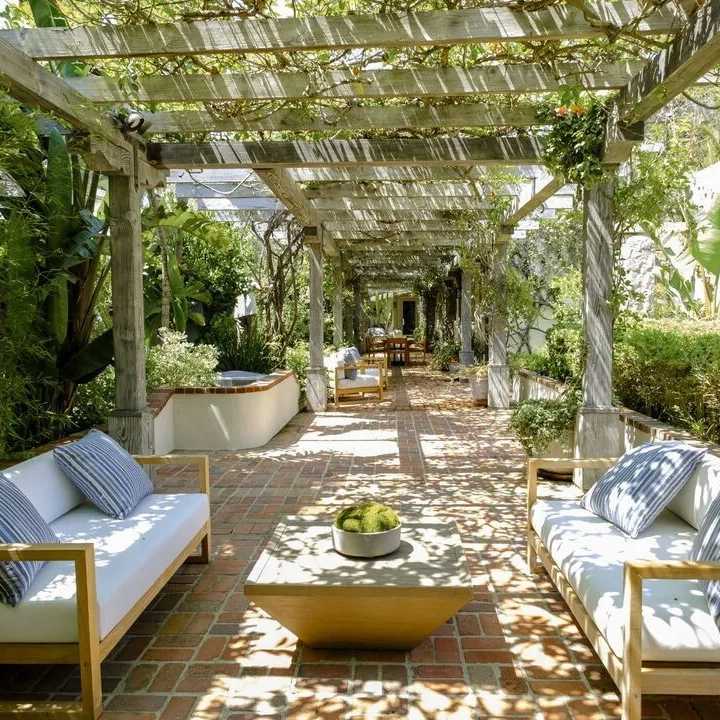
Dappled light spills across a leafy terrace lined with climbing vines and a long wooden dining table, fostering an inviting space for open-air gatherings.
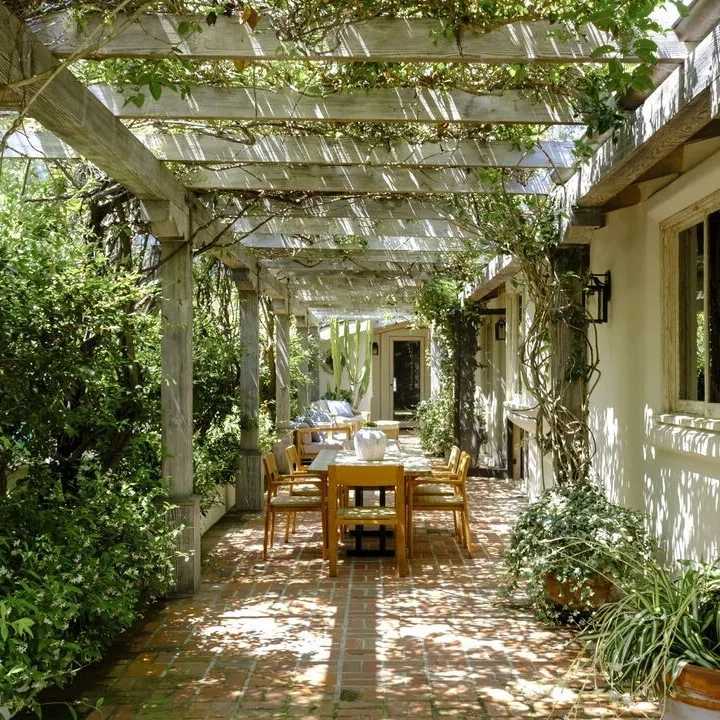
A serene backyard pool sits amid vibrant gardens and towering palms, with stone paths and soft seating evoking a private resort-like ambiance.
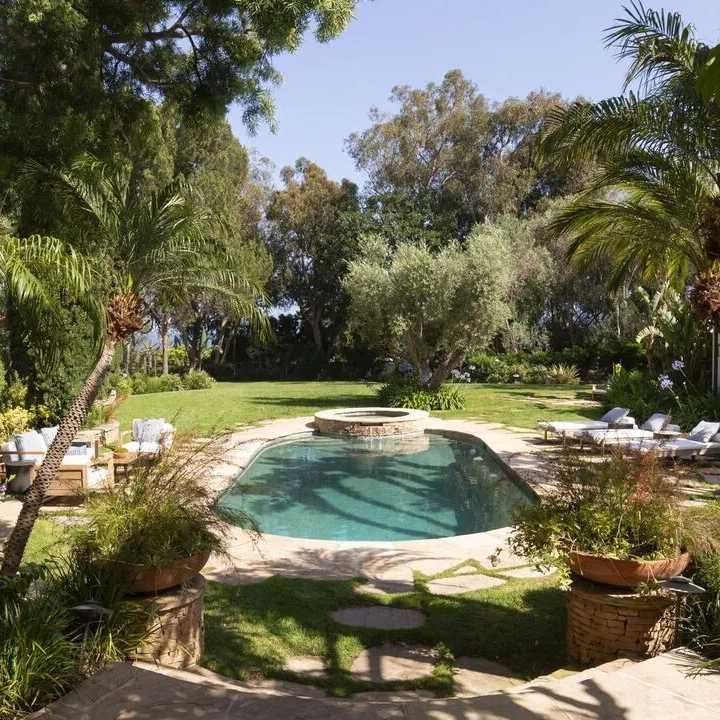
Wooden pergolas frame a stylish outdoor dining area featuring woven chairs, white stucco walls, and a stainless-steel grill perfect for alfresco meals.
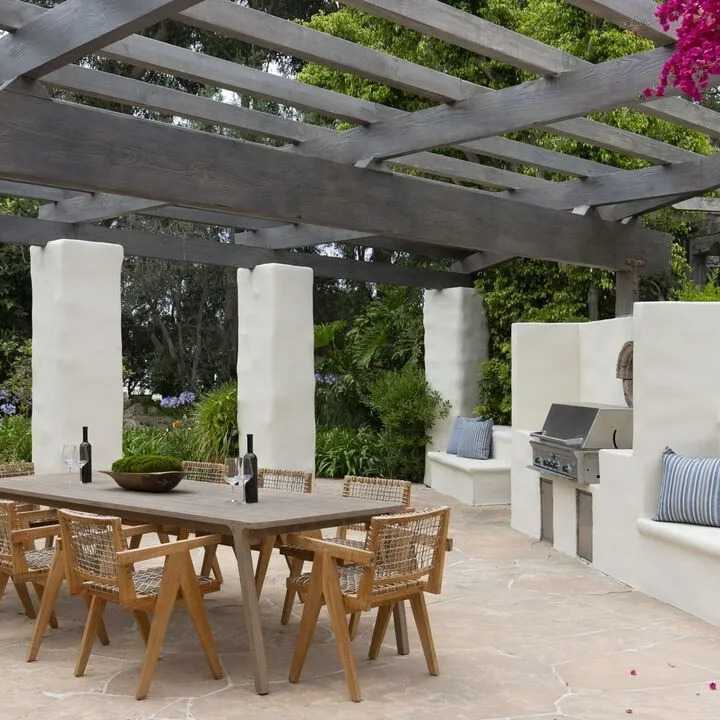
Towering trees and lush hedges surround a glimmering turquoise pool bordered by sun loungers and soft seating that encourage luxurious outdoor relaxation.
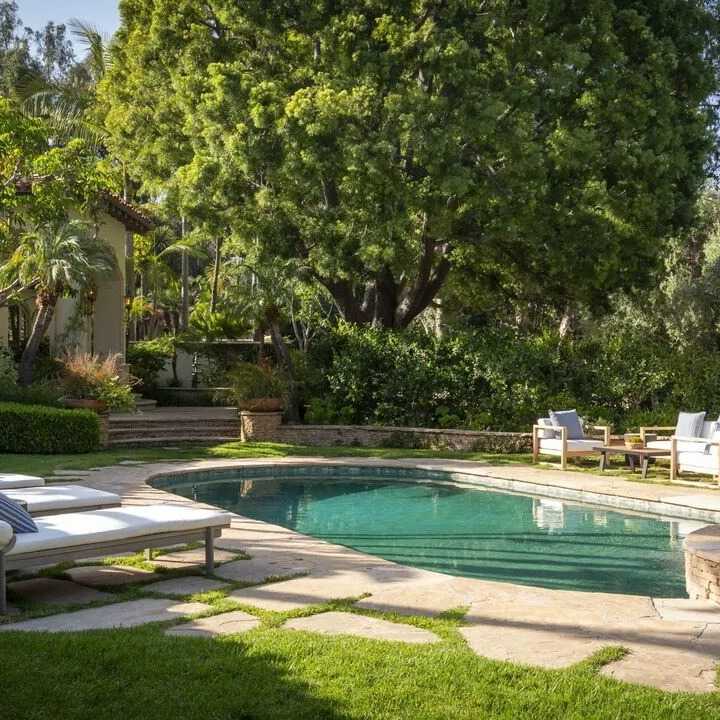
Cobblestone steps curve around blooming flowerbeds and shaded benches beneath a majestic tree that anchors this enchanting garden escape.
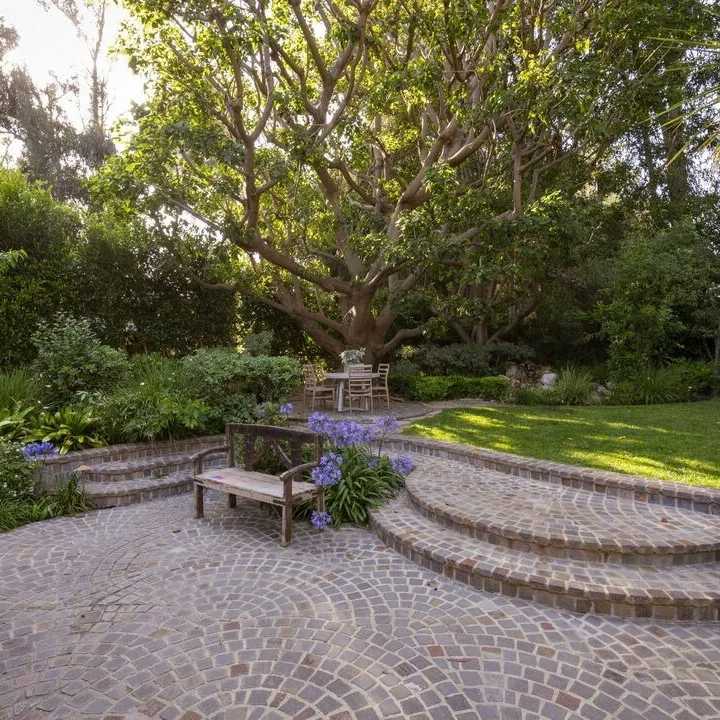
From above, terracotta rooftops and cypress-lined pathways reveal a coastal estate where gardens and a glistening pool overlook the sparkling Pacific shoreline.
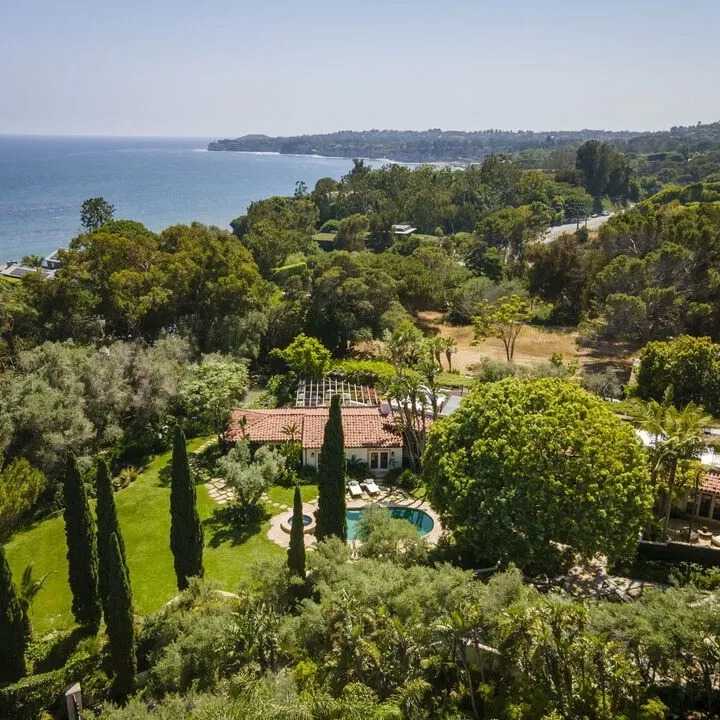
A full-sized basketball court surrounded by lush greenery and tall palms adds an energetic touch to the property’s serene outdoor atmosphere.
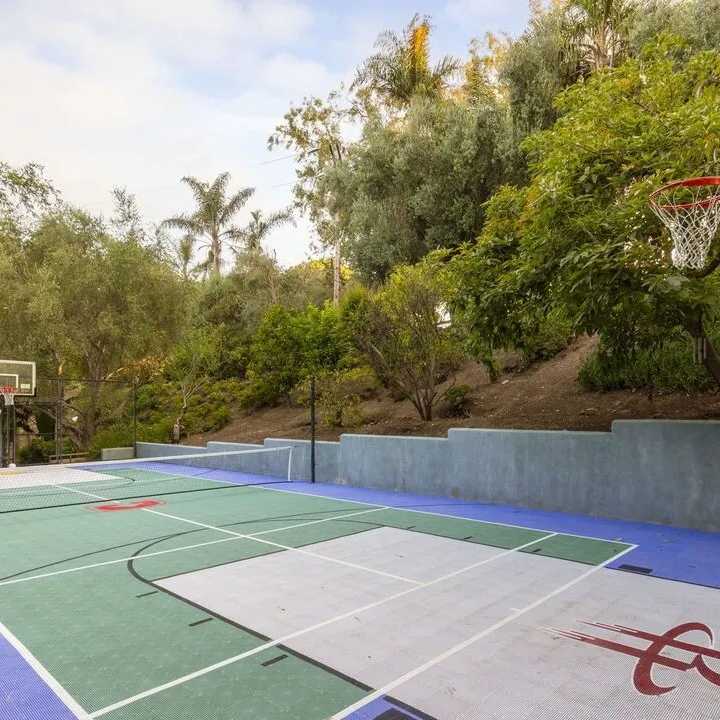
Towering trees cast soft shadows over an expansive grassy lawn that stretches toward the distant ocean, creating a tranquil retreat framed by nature.
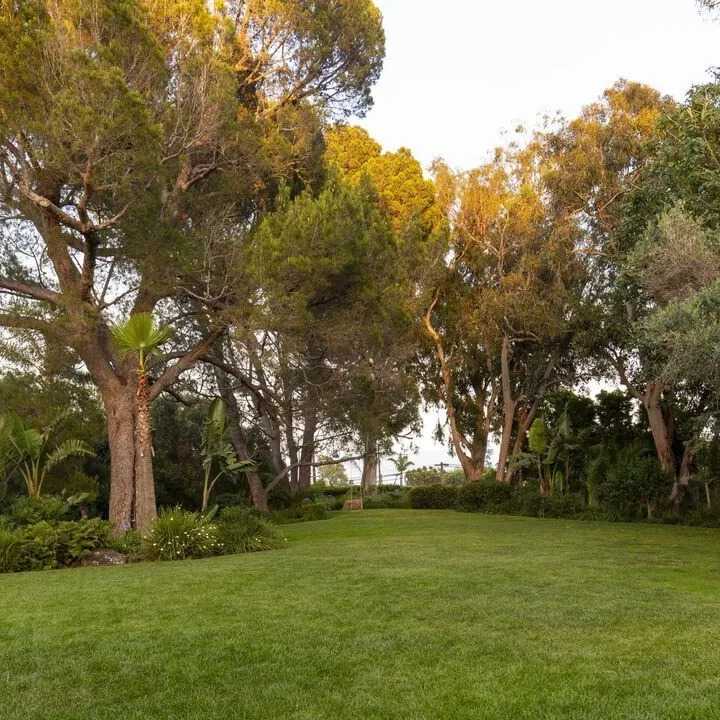
Luxurious Interior Views
Sunlight pours through skylights into a bright living room featuring dark wooden beams, plush seating, and elegant décor accentuating its airy sophistication.
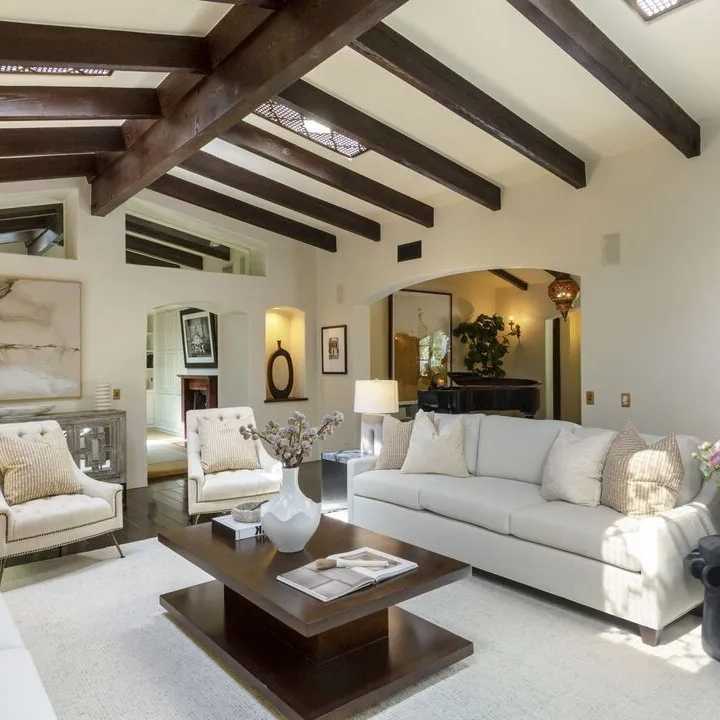
Large windows and soft beige tones illuminate a cozy sitting room furnished with cream chairs, blue accent pillows, and a sleek glass coffee table.
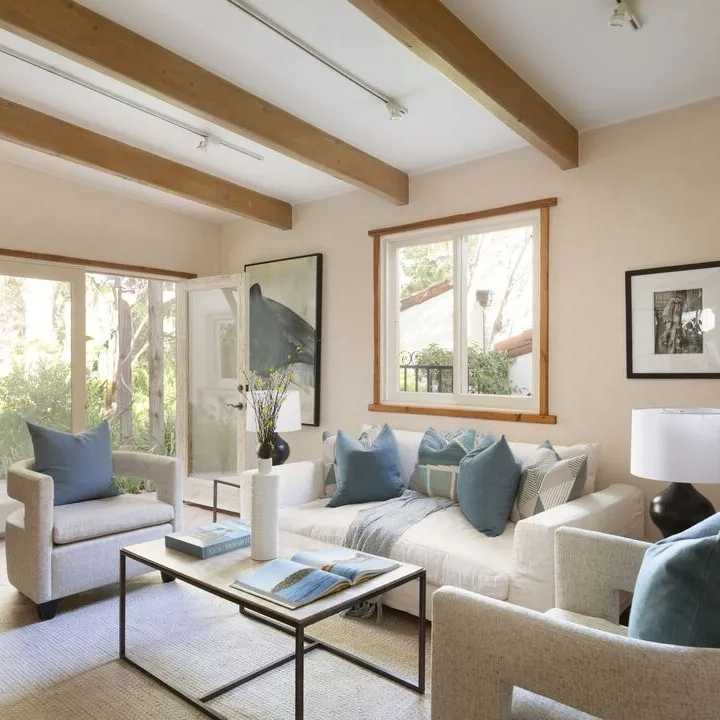
Deep red curtains and a paneled ceiling add warmth to a spacious lounge anchored by a wraparound sofa and a polished wooden coffee table.
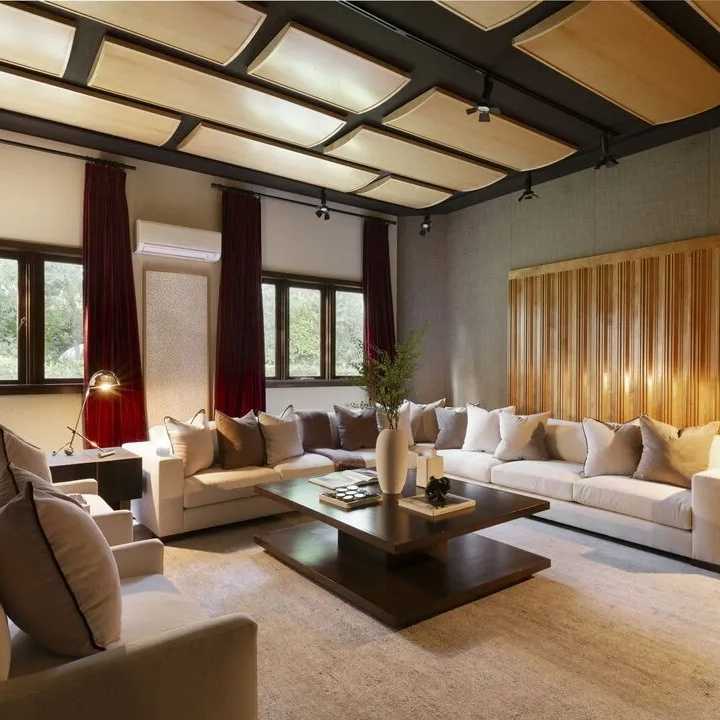
A long wooden dining table beneath an ornate wrought-iron chandelier commands attention in a bright room lined with arched windows and decorative iron screens.
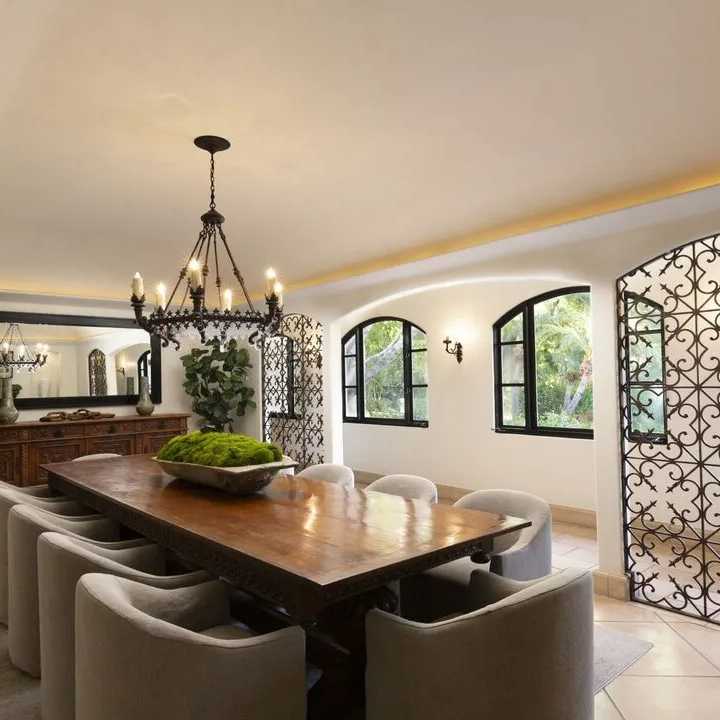
Sunlight highlights an intimate dining area with a light wood table, cushioned white chairs, and framed abstract art enhancing the room’s modern charm.
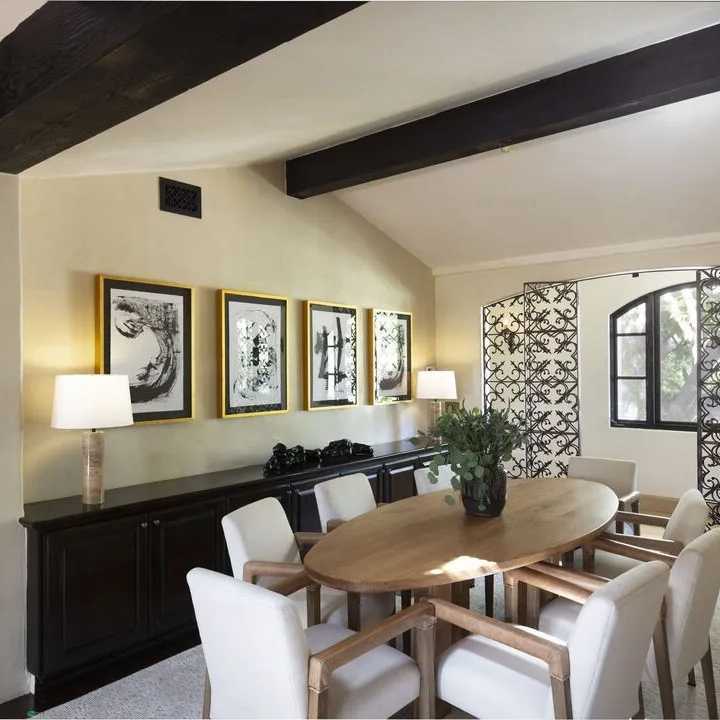
Exposed beams and dark cabinetry lend rustic appeal to a kitchen featuring a central island, bar seating, and large windows overlooking the lush garden.
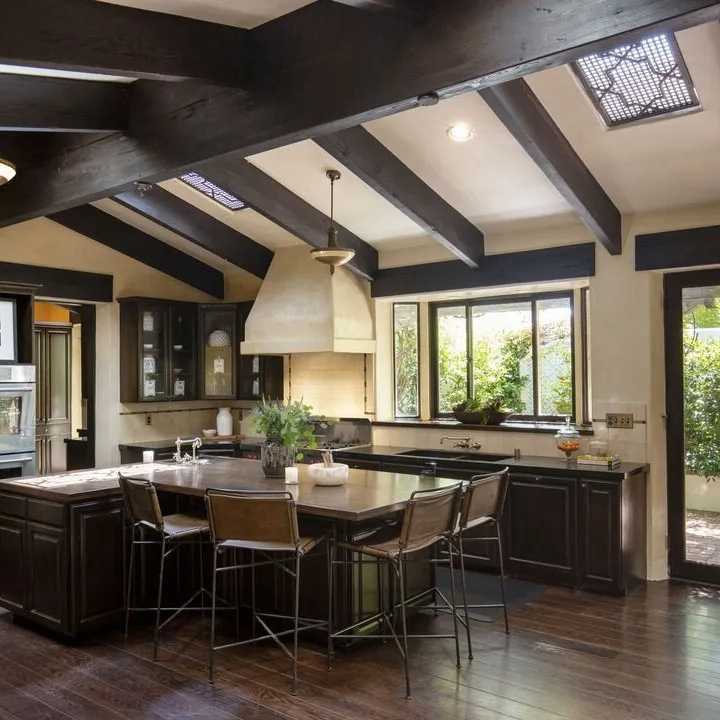
Built-in white shelving surrounds a glass-top desk in a refined study accented by a portrait of Jack Kerouac and minimalist artistic ornaments.
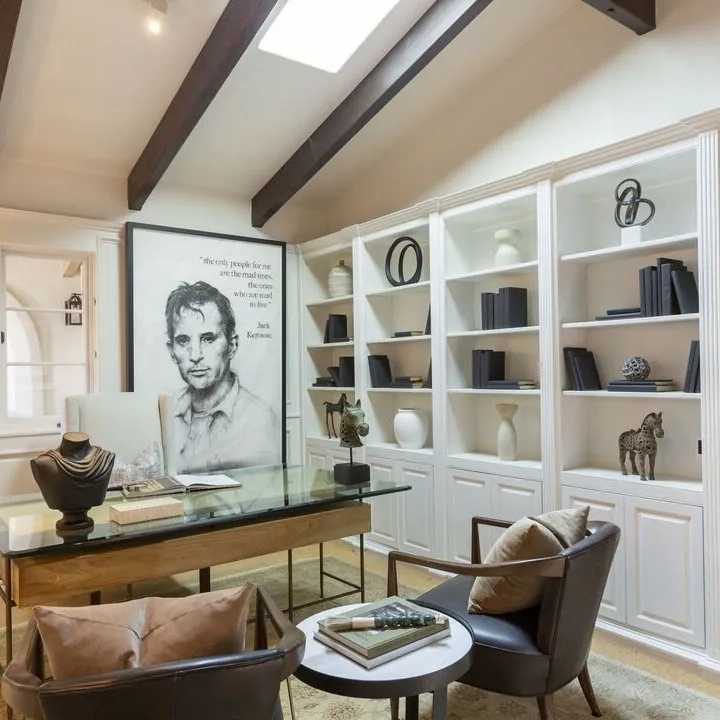
A tranquil bedroom exudes understated luxury with its soft-toned walls, tufted headboard, striped pillows, and ornate pendant light illuminating the serene space.
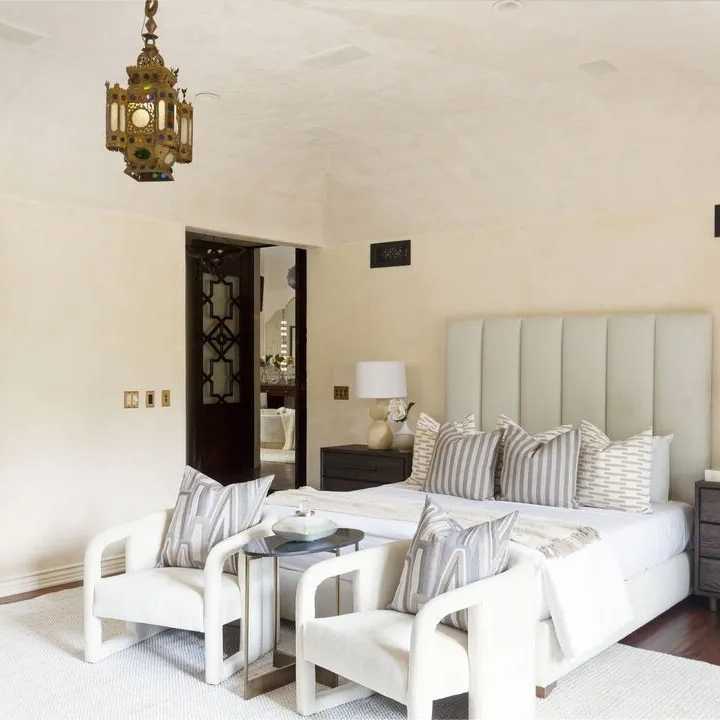
A serene bedroom opens to a poolside view through glass doors, featuring crisp white bedding accented with soft beige tones and textured throw pillows.
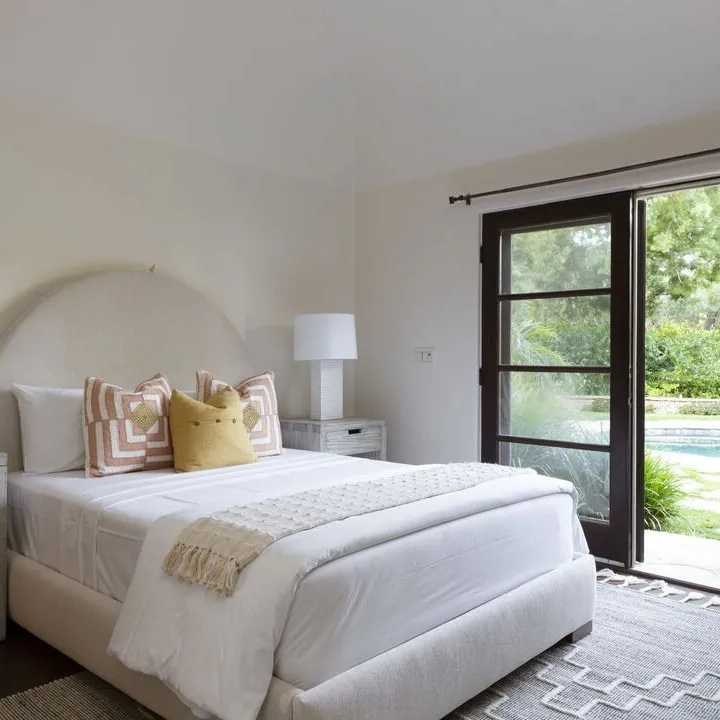
Natural light fills a cozy bedroom adorned with navy and geometric pillows, where glass doors reveal a manicured garden just steps away.
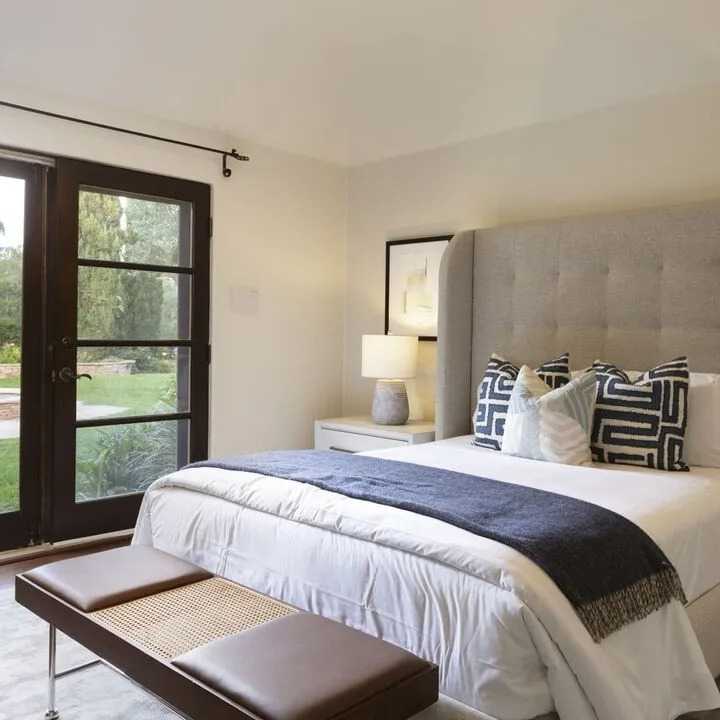
Wooden ceiling beams frame a spacious suite combining a sitting area and sleeping space, where neutral furnishings create an inviting, open ambiance.
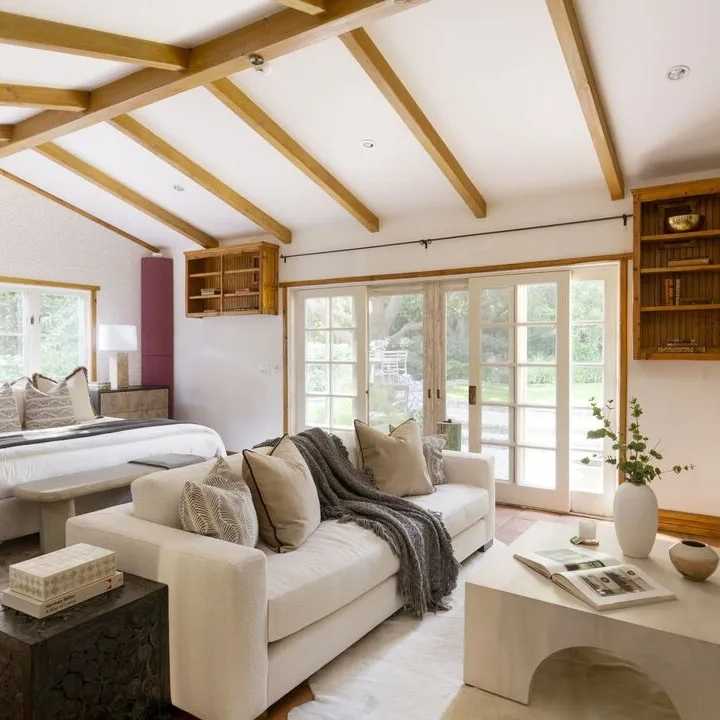
An elegant bathroom pairs modern fixtures with Moroccan lighting, showcasing dual vanities, a soaking tub, and a glass-enclosed shower over polished wood floors.
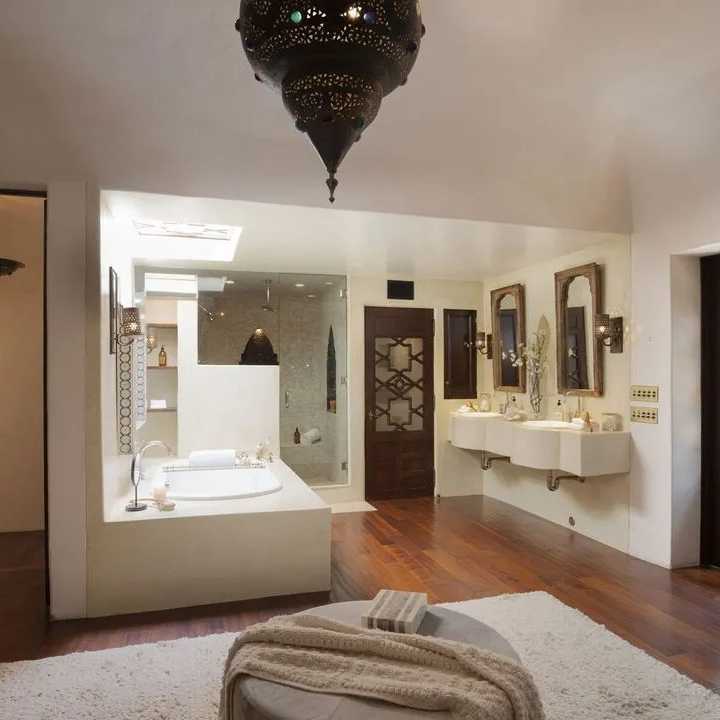
Sunbeams stream through skylights into a private gym equipped with boxing gear, stationary bikes, and sleek wooden accents enhancing its refined fitness atmosphere.
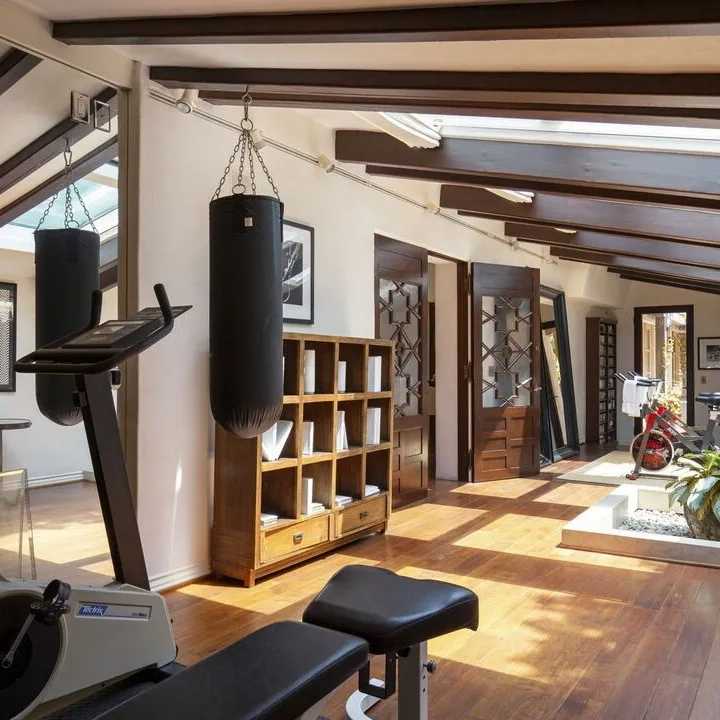
Conclusion
Tom Petty’s former Malibu estate endures as both a personal monument and a cultural artifact. Every corner of the 2.6-acre retreat speaks to the artistry and humanity of a musician who shaped generations of sound.
Now reintroduced at a refined price, the property invites its next steward to inhabit a space that harmonizes nature, creativity, and California’s golden legacy — a home as poetic and enduring as the songs it once inspired.

