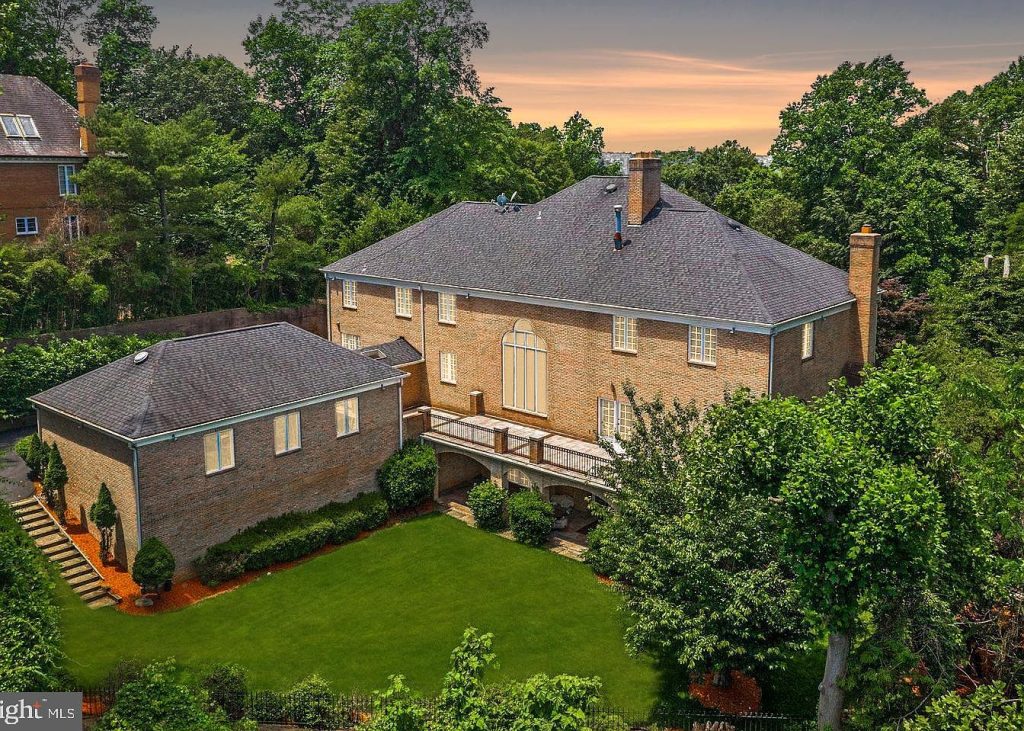
This elegant all-brick Colonial residence is situated in the prestigious Langley neighborhood of McLean, Virginia. Offering over 12,000 square feet of finished living space, this grand home exemplifies embassy-sized luxury living near the Potomac River, featuring a stately architectural style with classic Colonial elements. Nestled in a private cul-de-sac, the property presents an exquisite façade of traditional brickwork complemented by a complex roofline and refined detailing. Priced at $2,450,000, this exceptional McLean property combines prime location, impressive scale, and luxurious finishes, making it a rare and highly desirable offering in the Langley area.
Grand Entry Foyer
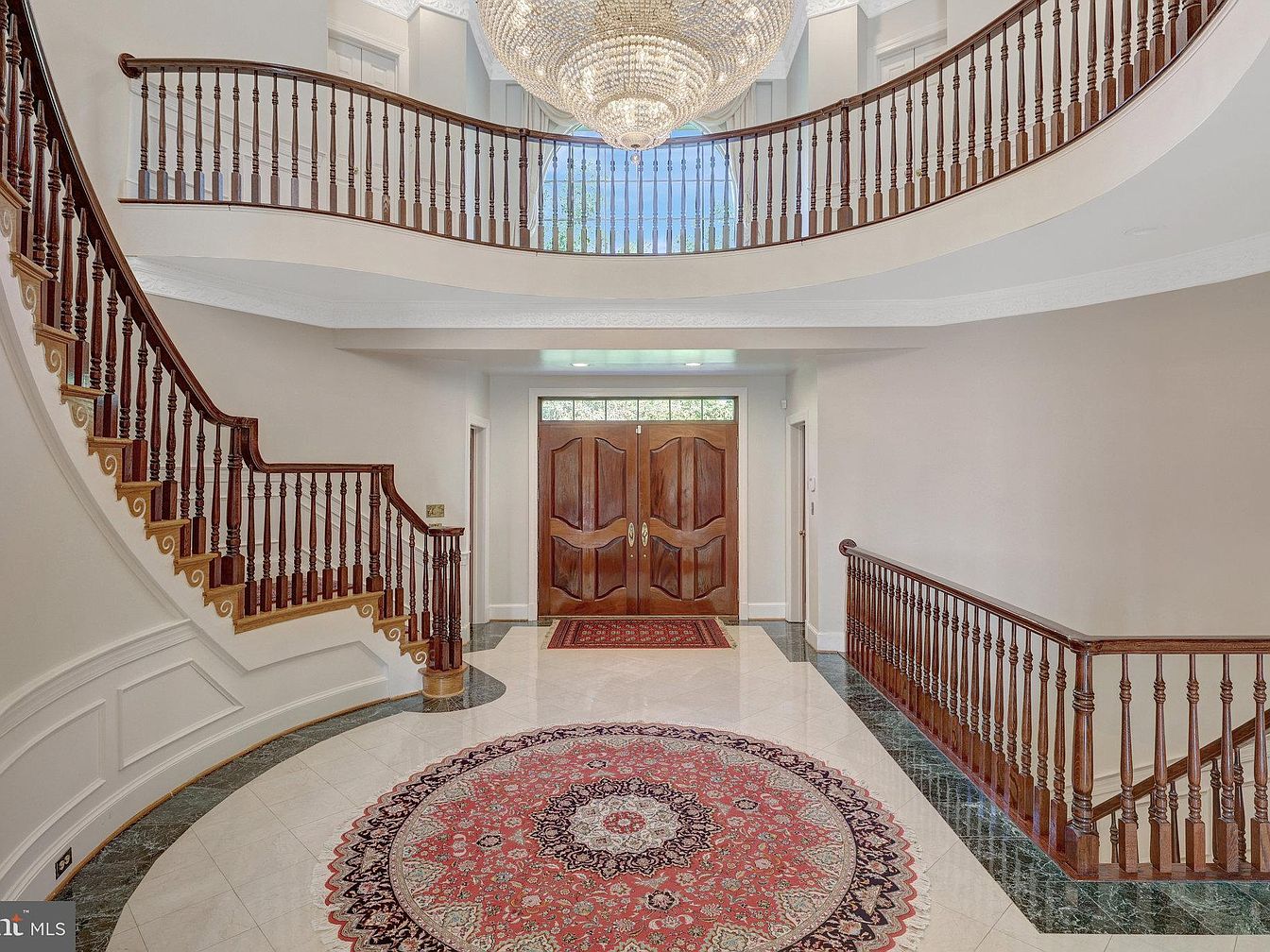
The foyer welcomes with an impressive double-height ceiling and a large, stunning crystal chandelier as its centerpiece. A grand curved staircase with elegant dark wood balusters and handrails wraps around the entry space, creating a sense of flow and openness. The double front doors are crafted from rich wood with intricate panel detailing, complemented by a transom window above that allows natural light to filter in. The flooring is a polished marble tile bordered with a deep green marble trim, anchoring a beautiful, round oriental rug in reds and neutrals that adds warmth and character to the space. Neutral wall tones and classic molding details complete the sophisticated, timeless aesthetic.
Powder Room Details
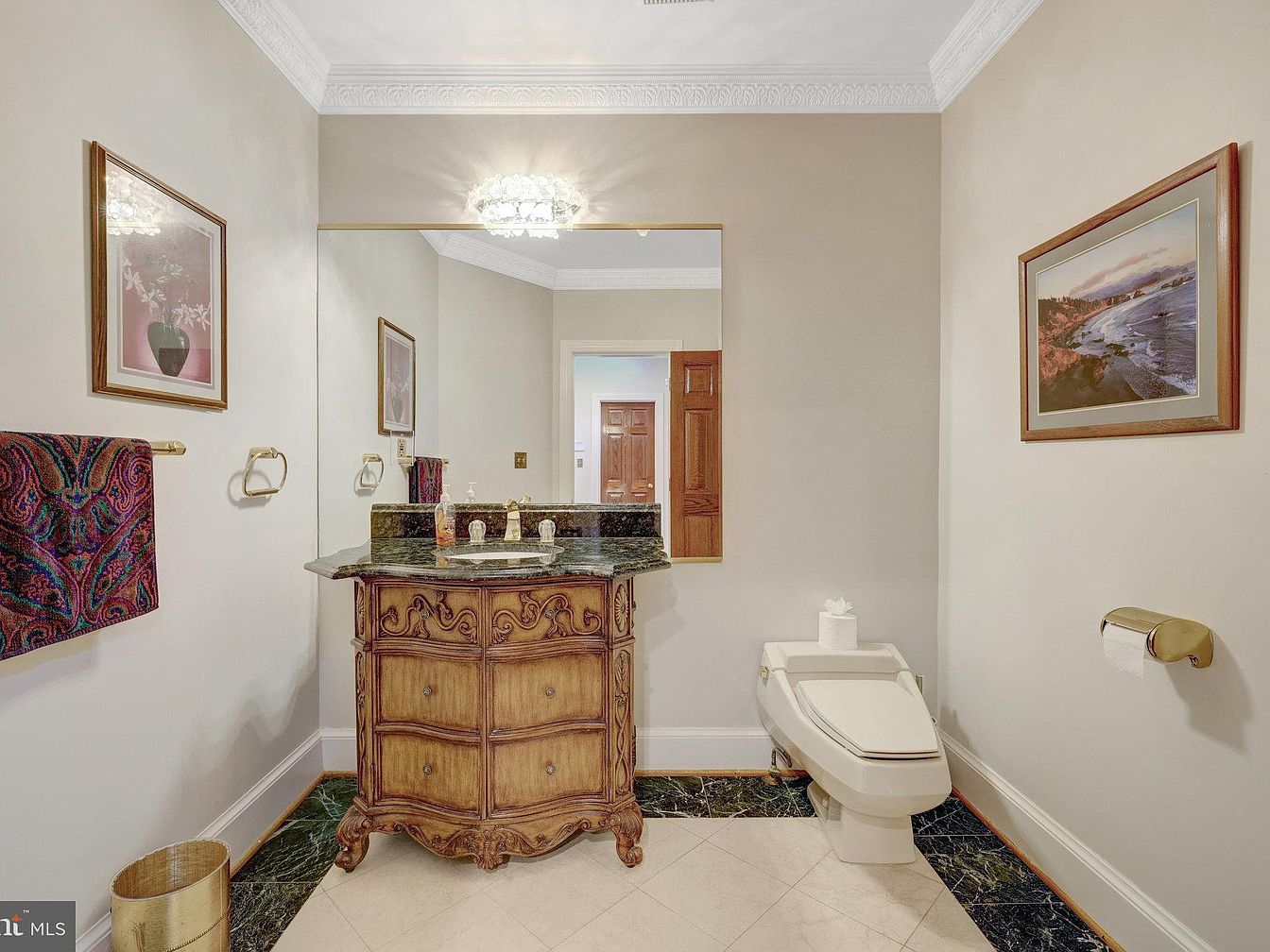
This powder room features an elegant combination of traditional and classic styles within a compact layout. The focal point is an ornately carved wooden vanity with a dark green marble countertop and a matching backsplash, creating a rich contrast against the soft beige walls. Above the vanity, a large, simple rectangular mirror enhances the space’s openness and reflects the intricate crown molding on the ceiling, adding architectural sophistication. The flooring combines cream tiles bordered by green marble accents, complementing the vanity top. Brass fixtures, including the towel holder and toilet paper holder, add a warm, vintage touch. Framed artwork on either side brings color and personality, while a patterned towel injects subtle vibrancy, balancing functionality and style in this refined powder room.
Formal Living Room
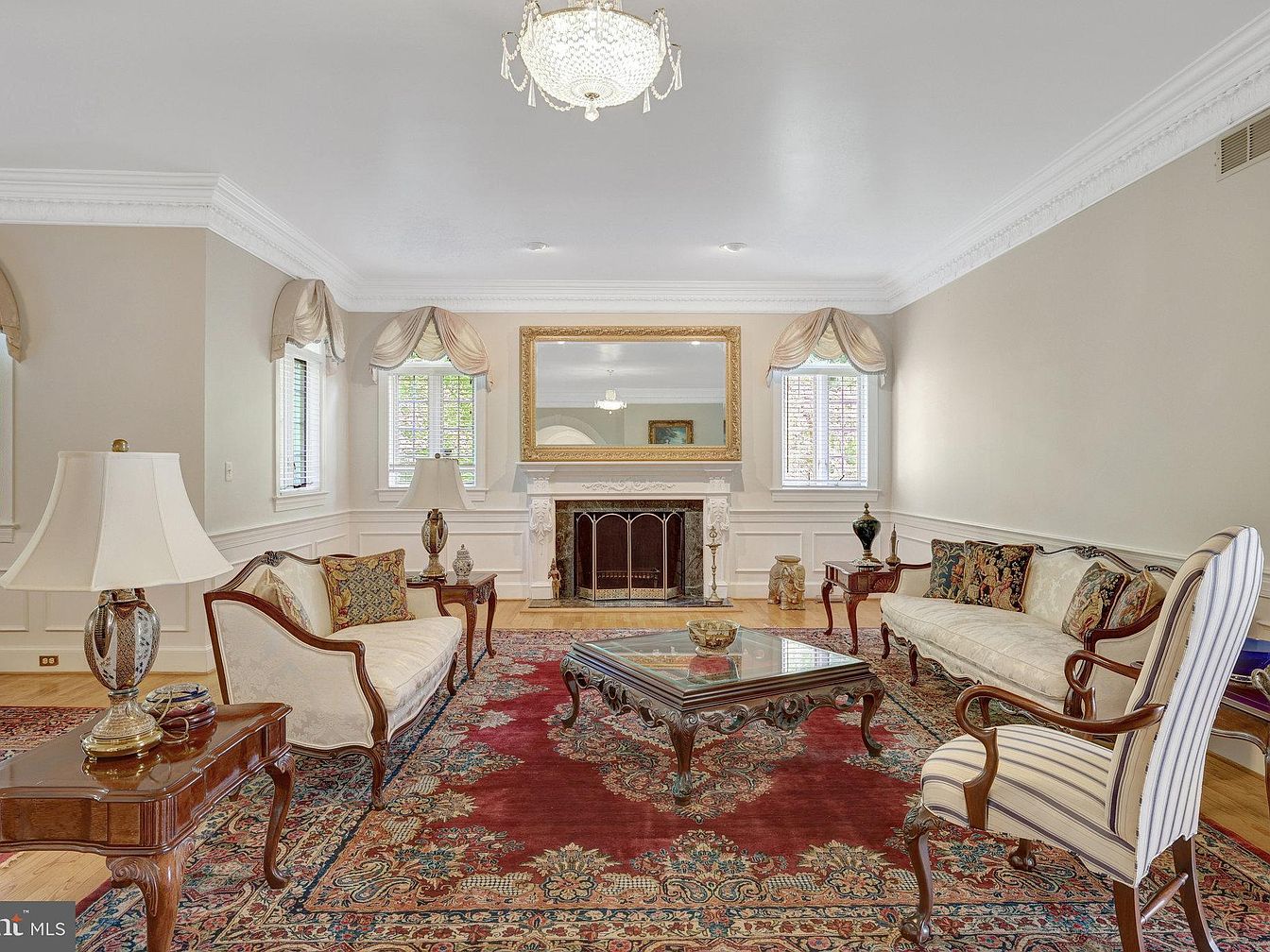
This formal living room exudes classic elegance with a balanced, symmetrical layout. Two cream-colored sofas with intricately carved wood frames face each other, centered on a richly patterned red oriental rug. The centerpiece is a detailed glass-top coffee table with ornate wood carvings, adding sophistication. Flanking the room are wooden side tables holding traditional lamps. The white walls are adorned with elaborate crown molding and wainscoting, while three windows with soft, swag-style valances allow natural light to filter in. A grand fireplace with a large gilded mirror above anchors the space, enhancing the room’s refined and timeless aesthetic.
Home Library Sitting Area
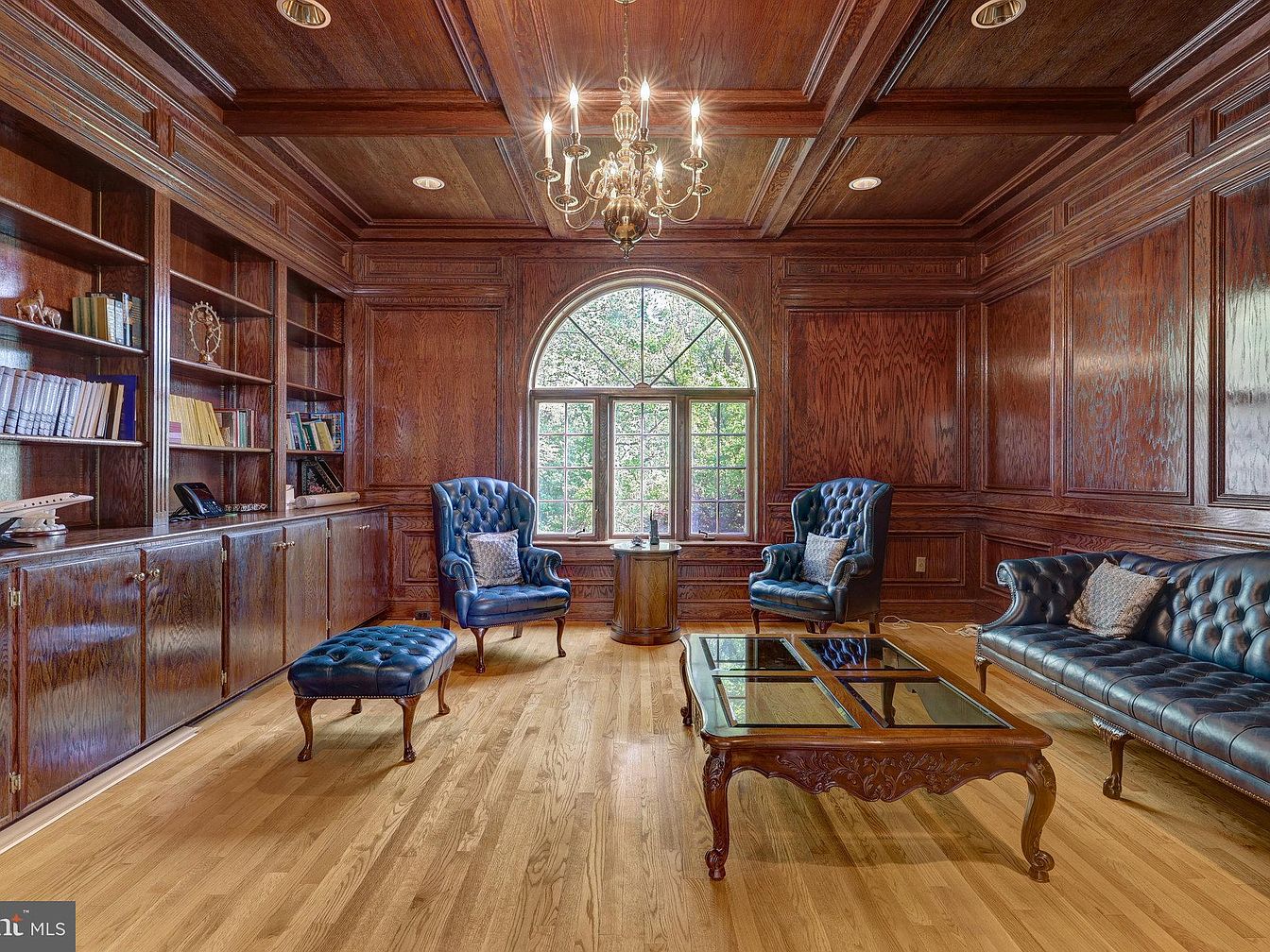
Rich wood paneling and built-in bookshelves envelop this refined home library, creating an atmosphere of classic elegance. The coffered ceiling with recessed lighting and a traditional chandelier highlights the room’s craftsmanship. A large arched window lets in natural light, balancing the warmth of the dark wood with a view of lush greenery outside. The seating arrangement features deep blue leather tufted chairs and a matching sofa, paired with an ornate wooden coffee table accented by glass panels. Hardwood floors add a natural tone that complements the traditional décor and sophisticated color palette.
Living Room Details
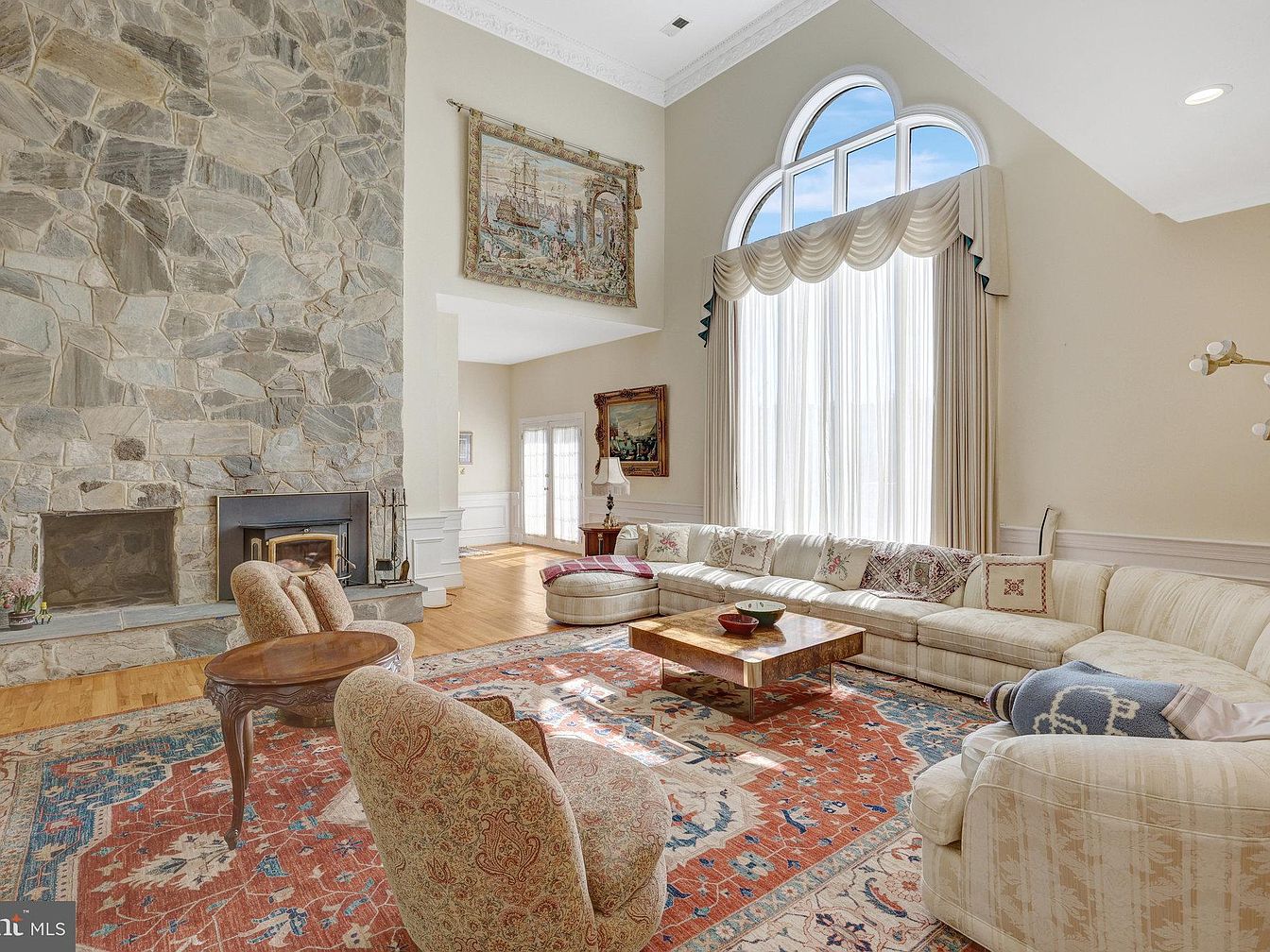
This spacious living room features a tall vaulted ceiling and a striking stone fireplace that extends from floor to ceiling, creating a rustic focal point. A large arched window with sheer drapes allows natural light to wash over the soft beige walls. The seating area consists of an off-white sectional adorned with a variety of embroidered cushions, paired with two curved armchairs in a muted paisley fabric. A richly patterned, warm-toned area rug anchors the space beneath a modern, square coffee table with a polished wood finish. Classic artwork and elegant drapery complete the inviting ambiance.
Kitchen Island and Layout
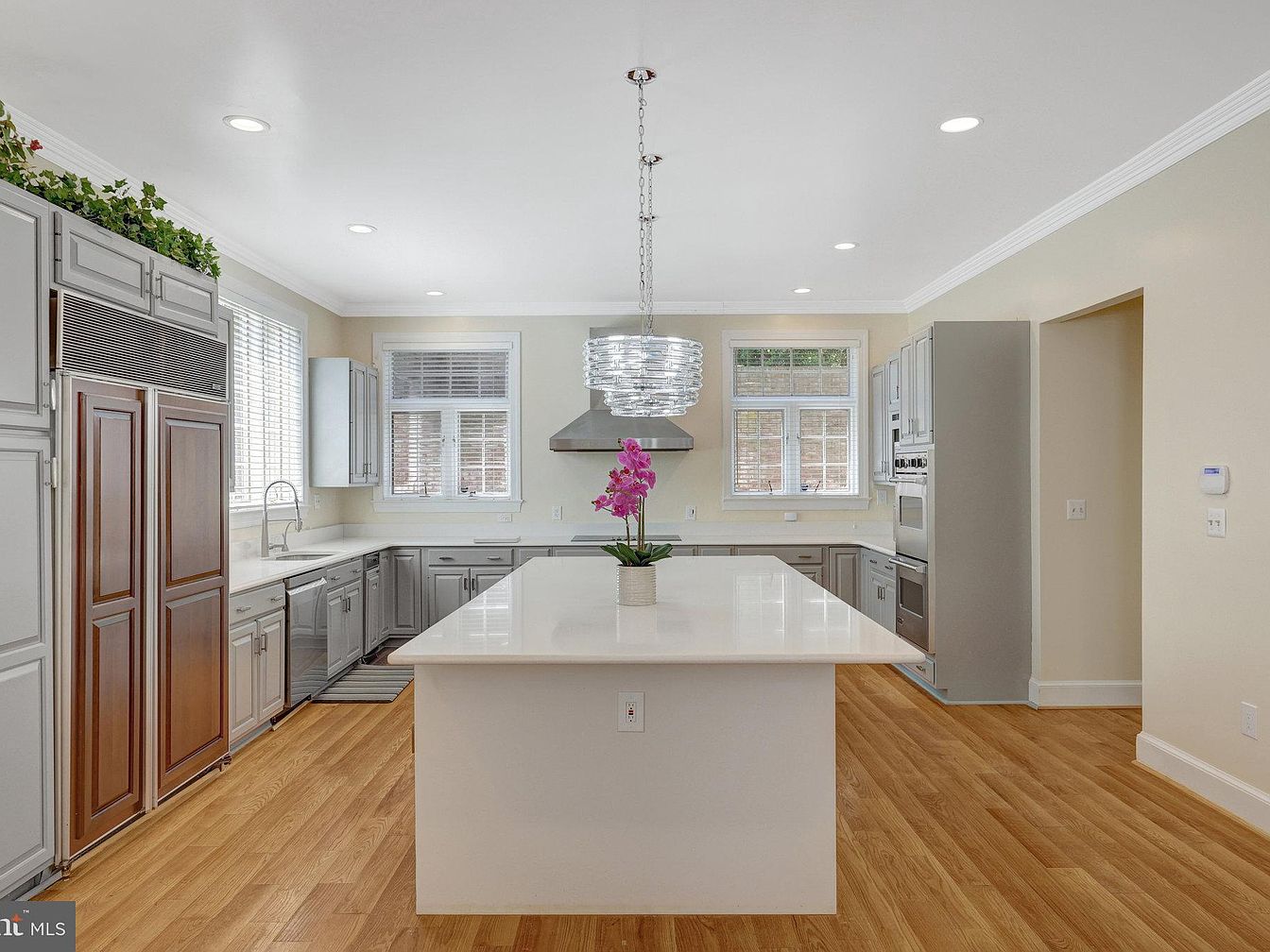
This kitchen features a spacious, central island with a glossy white countertop that reflects ample lighting, creating a clean and modern aesthetic. The island serves as a functional centerpiece, adorned with a vibrant orchid adding a touch of color. Surrounding cabinetry is painted in a soft gray tone, harmonizing with the light beige walls for a calm, neutral palette. Hardwood flooring introduces warmth and natural texture. Stainless steel appliances are embedded seamlessly, while two large windows allow natural light to flood the workspace. Overhead, a contemporary chandelier adds elegance without overwhelming the minimalist design.
Modern Kitchen Island
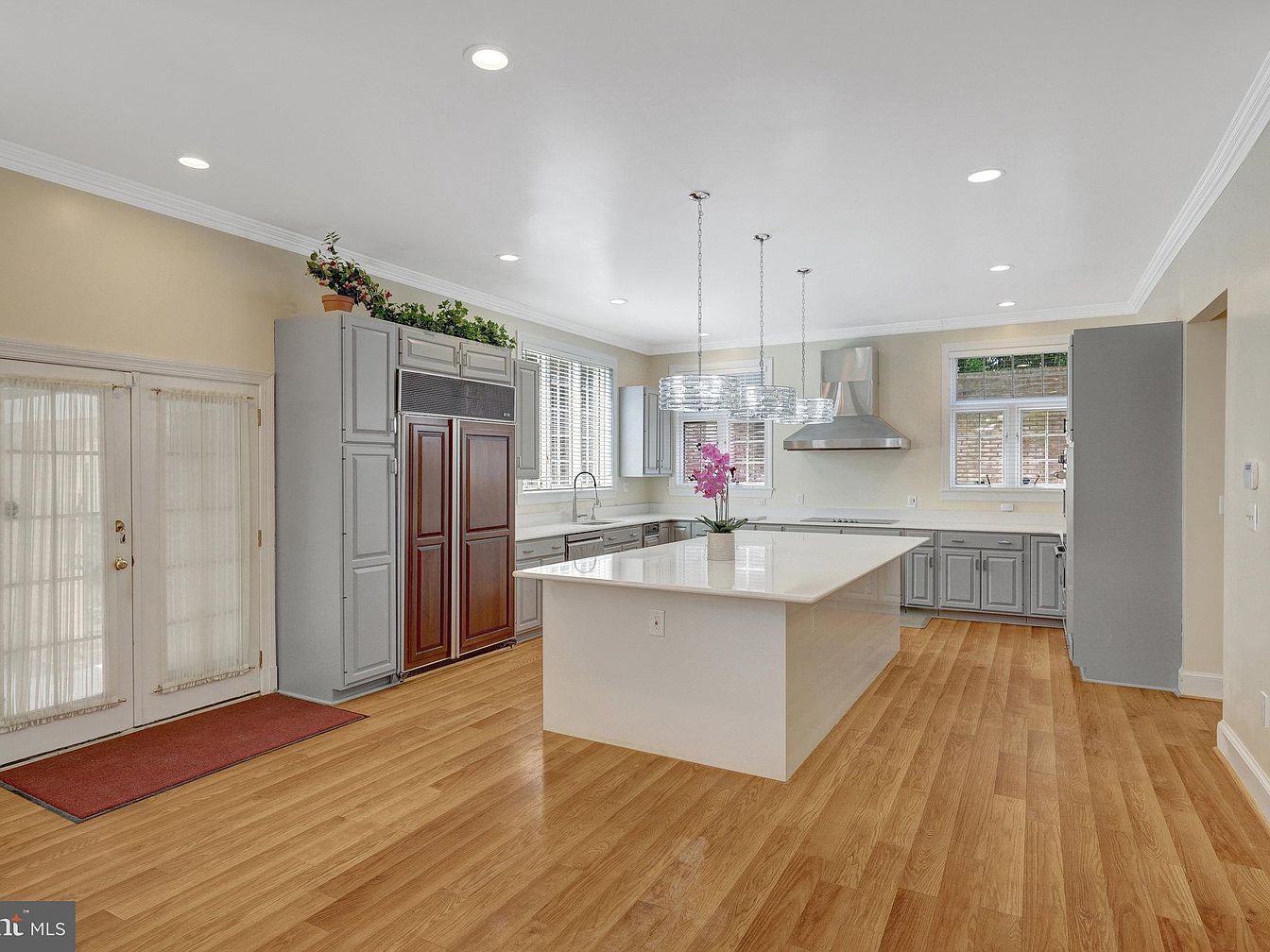
This spacious kitchen features a large, sleek white island at its center, providing ample workspace and accentuated by three elegant pendant lights with clear glass shades. The surrounding cabinetry is painted a subtle gray, contrasting beautifully with the rich dark wood refrigerator panels. Warm, light-toned wood flooring runs throughout, creating a welcoming foundation. Stainless steel appliances and a modern range hood add a polished, contemporary feel. Natural light filters in through multiple windows with white blinds, enhancing the neutral beige walls and white trim. A touch of greenery atop the cabinetry adds freshness to this clean, open-concept kitchen.
Kitchen and Dining Area
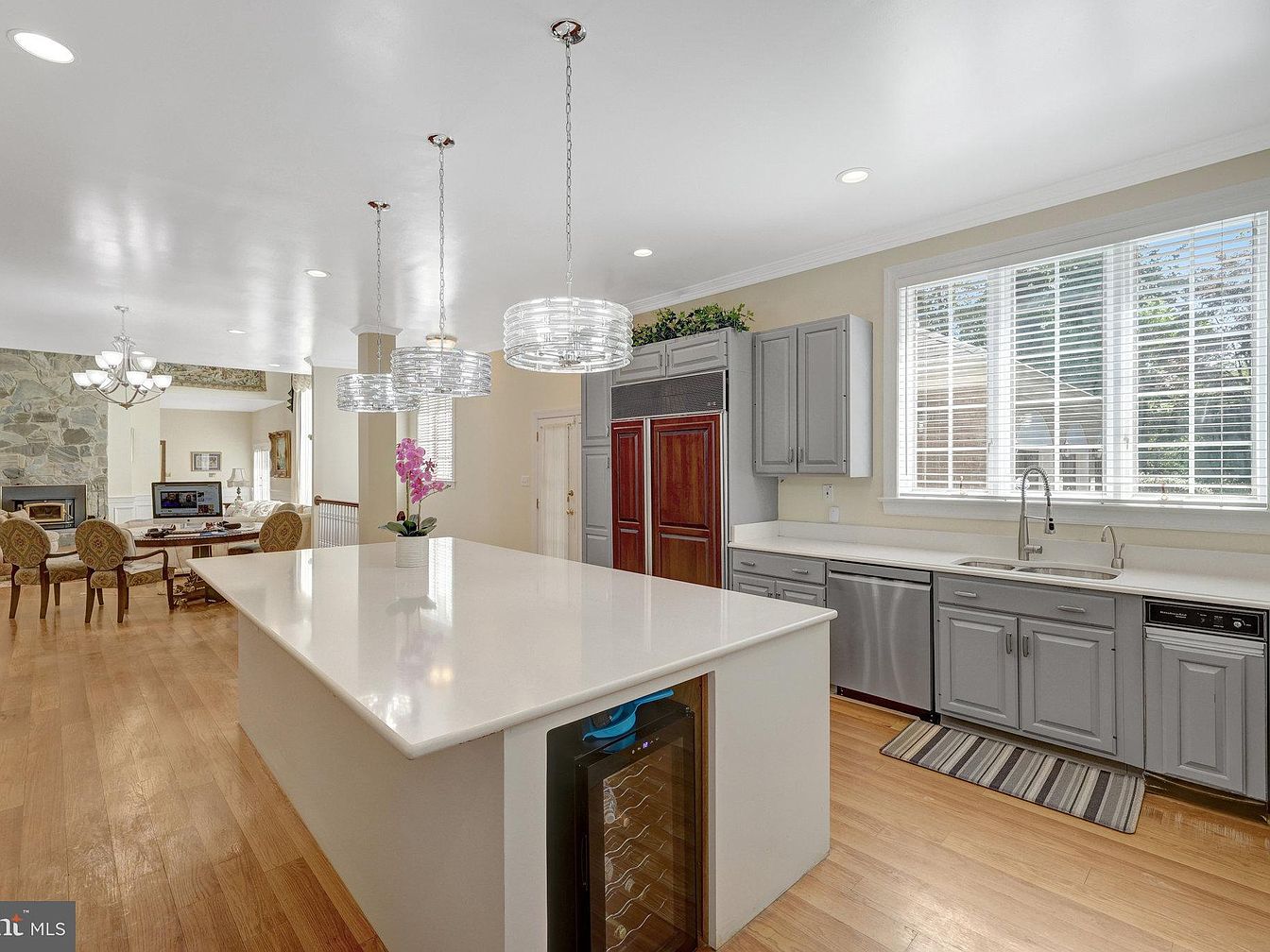
This spacious kitchen features a large, white quartz island with a built-in wine cooler, serving as a central focal point. Overhead, three distinctive pendant lights with glass detailing add elegance and modern charm. The cabinetry is painted in a soft gray tone, paired with stainless steel appliances, including a dishwasher and double-door refrigerator partially encased in matching cabinetry. Light hardwood floors provide warmth and continuity. Abundant natural light floods in through a wide window above the double sink, highlighting the open floor plan that flows seamlessly into the dining and living areas, where a stone fireplace creates a cozy atmosphere.
Formal Dining Room
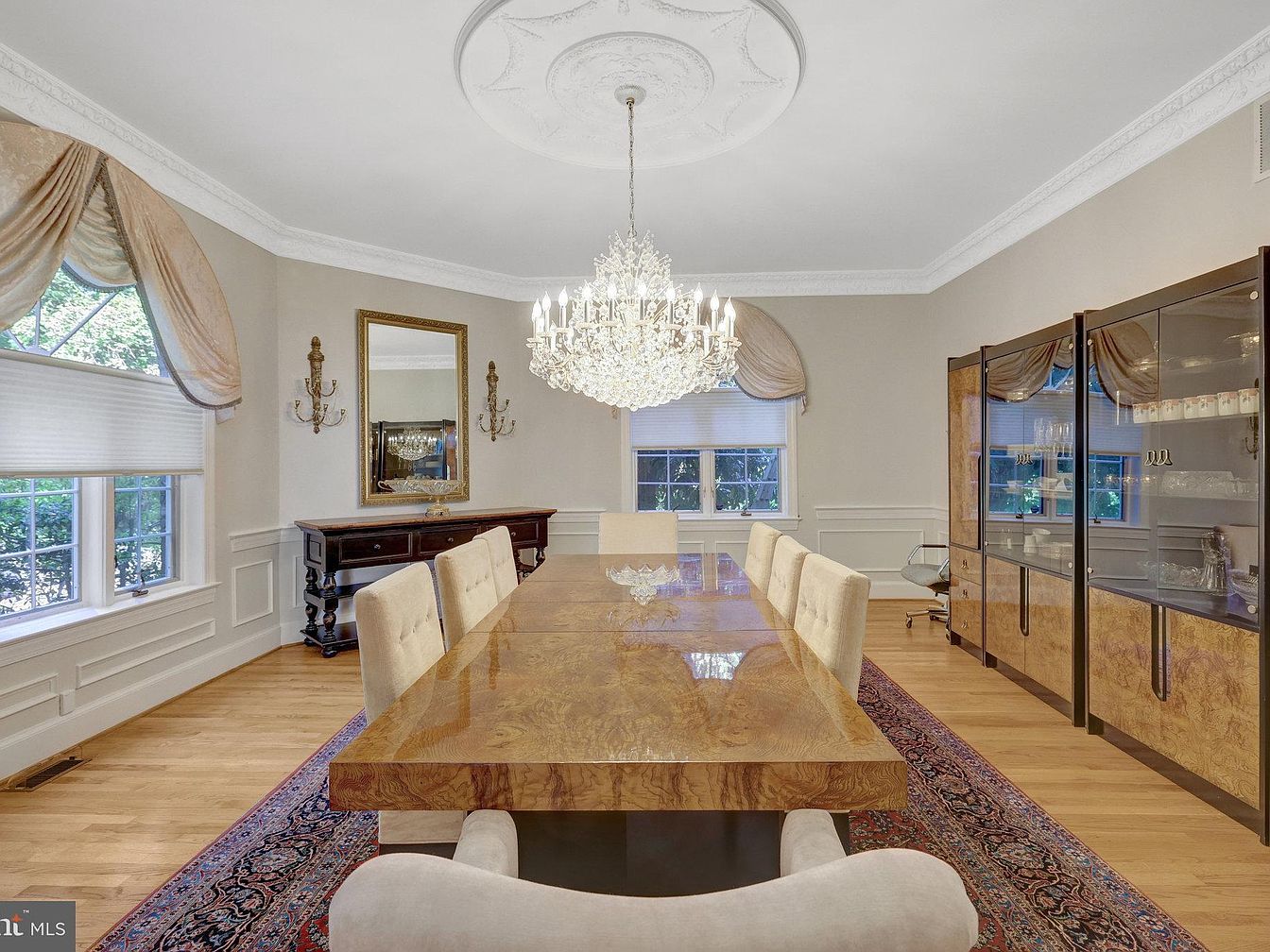
The formal dining room features a spacious layout centered around a large, glossy wooden dining table with a rich, burl wood finish that seats eight upholstered beige chairs, creating an inviting space for gatherings. The room’s elegant atmosphere is enhanced by an ornate crystal chandelier hanging from a ceiling medallion, casting a warm glow over the setup. Soft beige walls and detailed wainscoting complement the warm hardwood flooring and an oriental-style area rug underneath the table adds depth and texture. The large windows are dressed with softly draped, neutral-toned curtains that filter natural light, while a dark wooden console table with a gold-framed mirror and classic sconces provides balance and sophistication. On one side, a matching glass-front cabinet showcases fine glassware, reinforcing the room’s refined aesthetic.
Master Bathroom Elegance
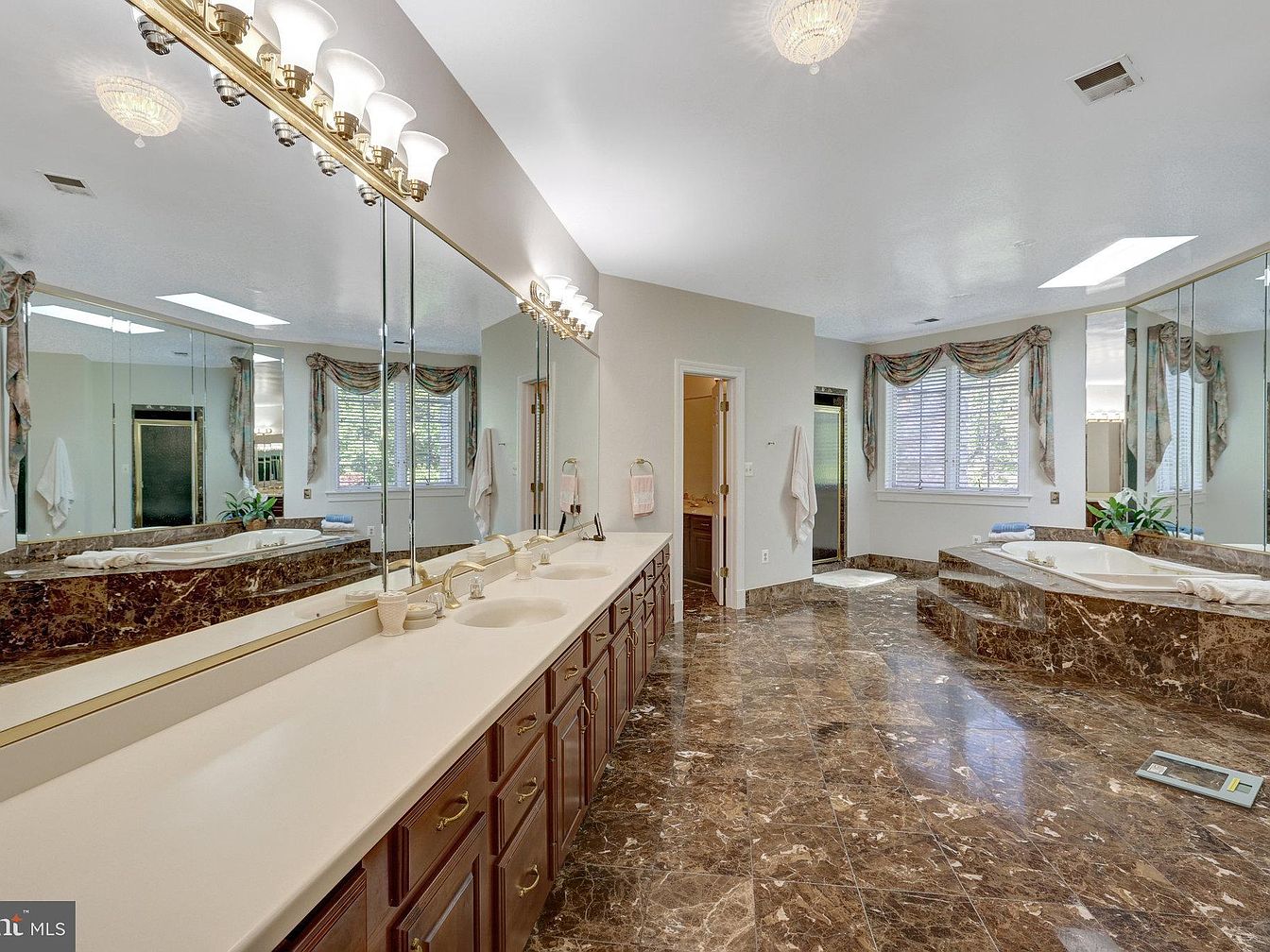
This spacious master bathroom features a luxurious layout with a long dual-sink vanity topped with a clean, light-colored countertop and rich wooden cabinetry. The wall behind the sinks is adorned with a large mirror extending to the ceiling, enhancing the room’s brightness and expansiveness. Warm marble flooring and matching marble surrounds on the built-in bathtub contribute to a sophisticated ambiance. The tub area is complemented by a large window draped with elegant swag curtains, allowing natural light to filter in softly. Recessed ceiling lighting and a skylight add a modern touch, while gold-tone fixtures provide a classic finish.
Master Bathroom Tub Area
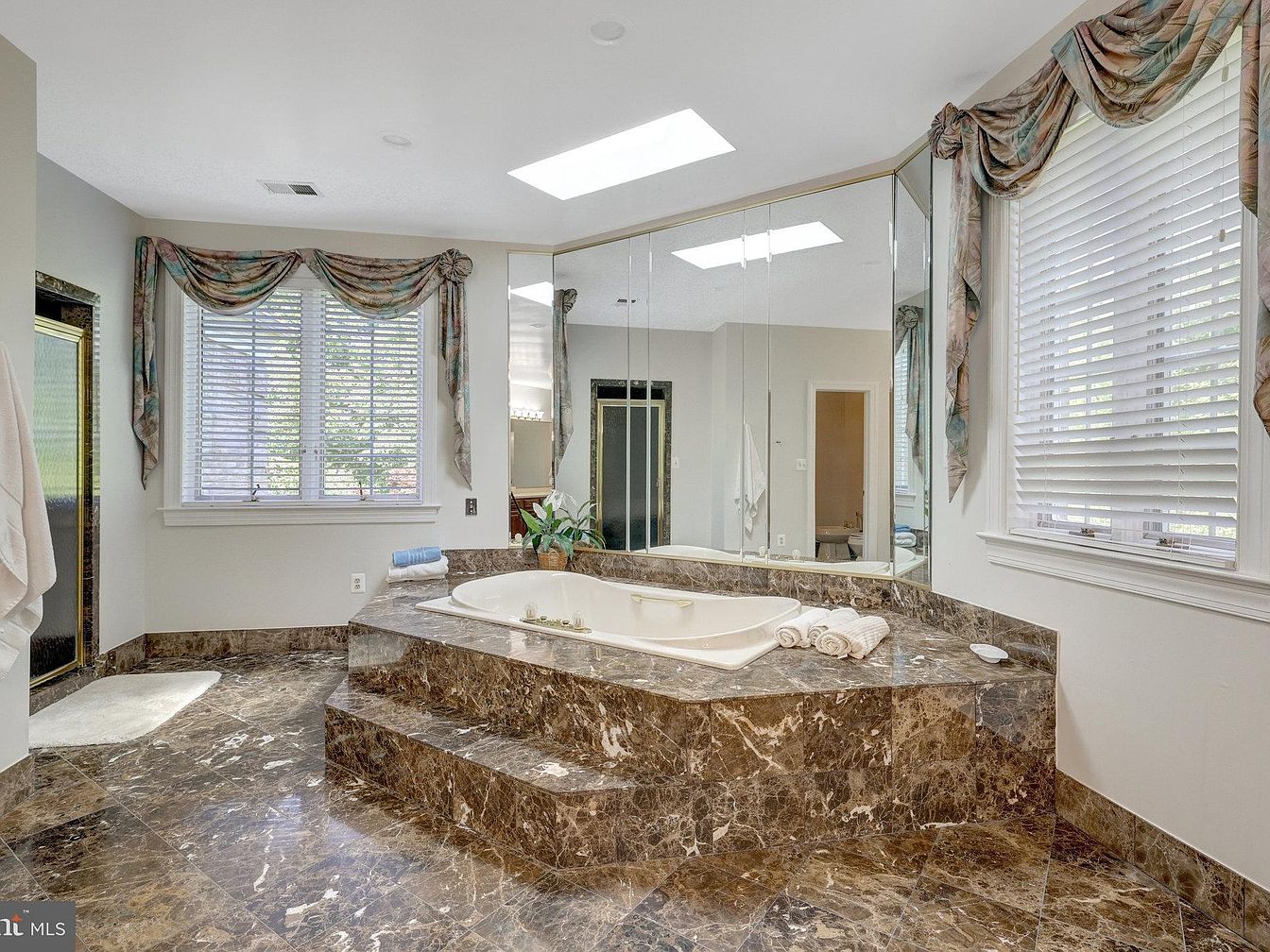
This master bathroom features a luxurious sunken bathtub surrounded by rich, dark brown marble with natural veining, which extends to the floor for a cohesive and elegant look. Large, framed mirrors wrap around the corner walls above the tub, amplifying natural light from the adjacent skylight and two windows, both adorned with draped valance curtains in soft earthy tones. The layout emphasizes relaxation and spaciousness, with the shower area and toilet visible through doorways, balanced with light-colored walls complementing the deep hues of the marble. Soft towels and a green plant add subtle touches of comfort and freshness.
Spacious Basement Living Area
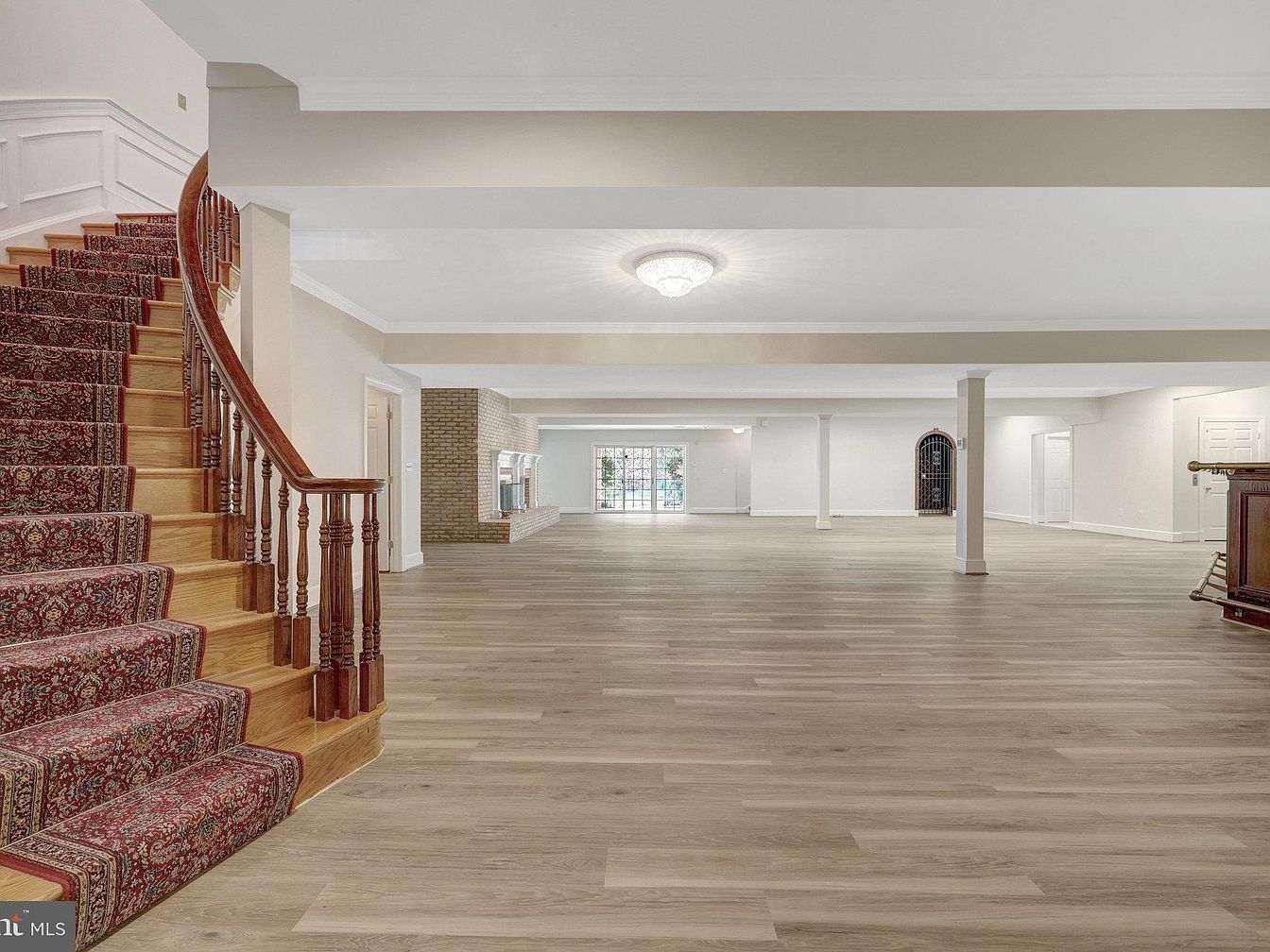
This expansive basement living area features an open floor plan with light wood-look flooring that extends throughout the space, creating a warm and inviting atmosphere. The ceiling is painted white with modern recessed lighting, and a decorative crystal ceiling fixture adds a touch of elegance. A beautifully crafted curved wooden staircase with intricately turned balusters and a patterned runner carpet introduces traditional charm. The far wall hosts a double-sided brick fireplace with a raised hearth, serving as a central architectural focal point. Multiple doorways and large windows allow natural light to brighten the neutral-toned room.
Home Bar Area
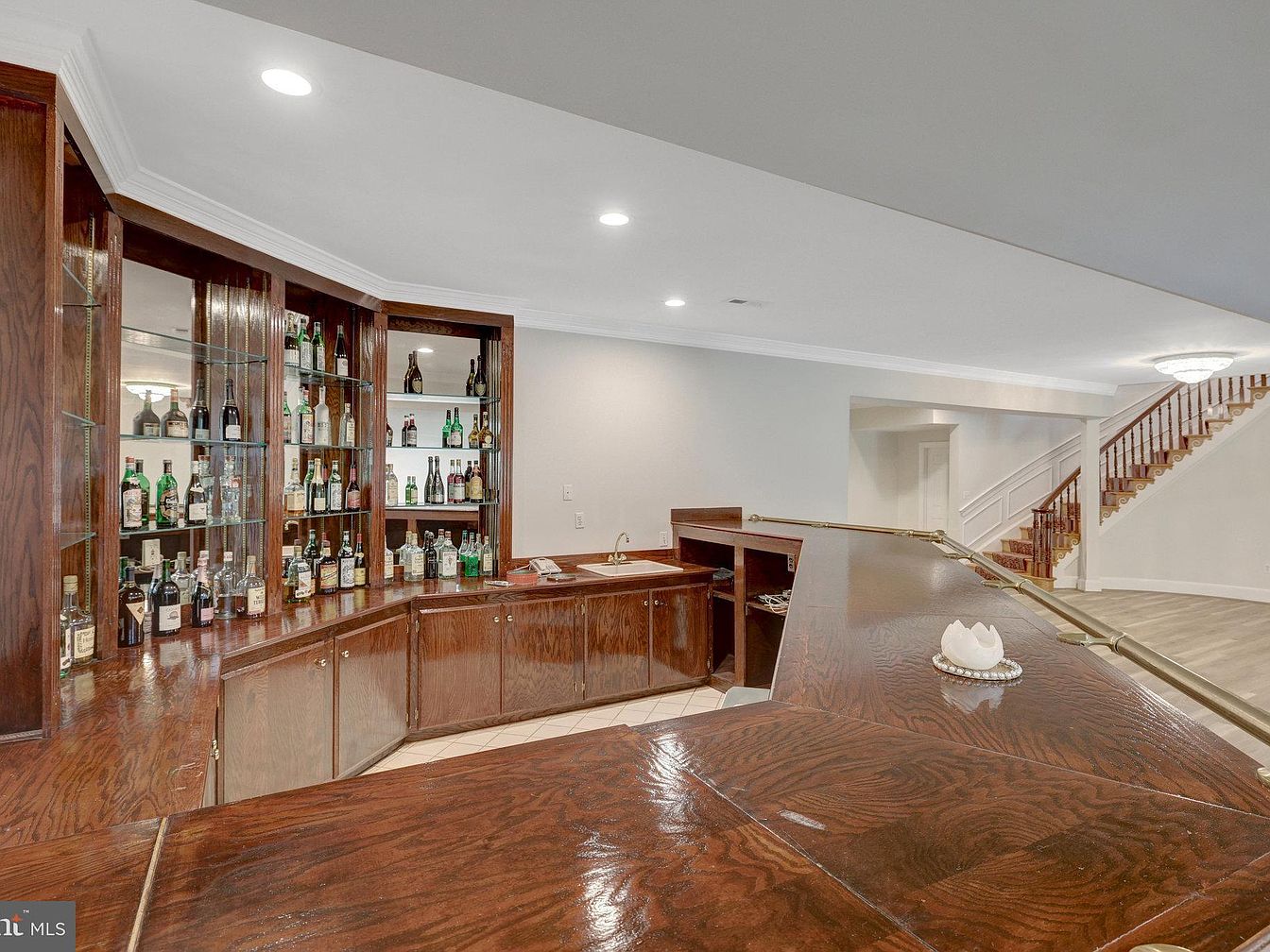
This home bar area features rich, dark wood cabinetry and a polished wood countertop that extends in an angular shape, creating a spacious serving and socializing surface. Behind the bar, multiple shelves with mirrored backing showcase an extensive collection of liquors and spirits, adding depth and elegance. The neutral grey walls and bright recessed lighting overhead provide a modern contrast to the classic wood tones. The layout includes a small sink area for convenience. Adjacent to the bar, a stairway with wooden handrails and white panel trim leads upstairs, blending traditional architectural details with functional space.
Spacious Basement Living Area
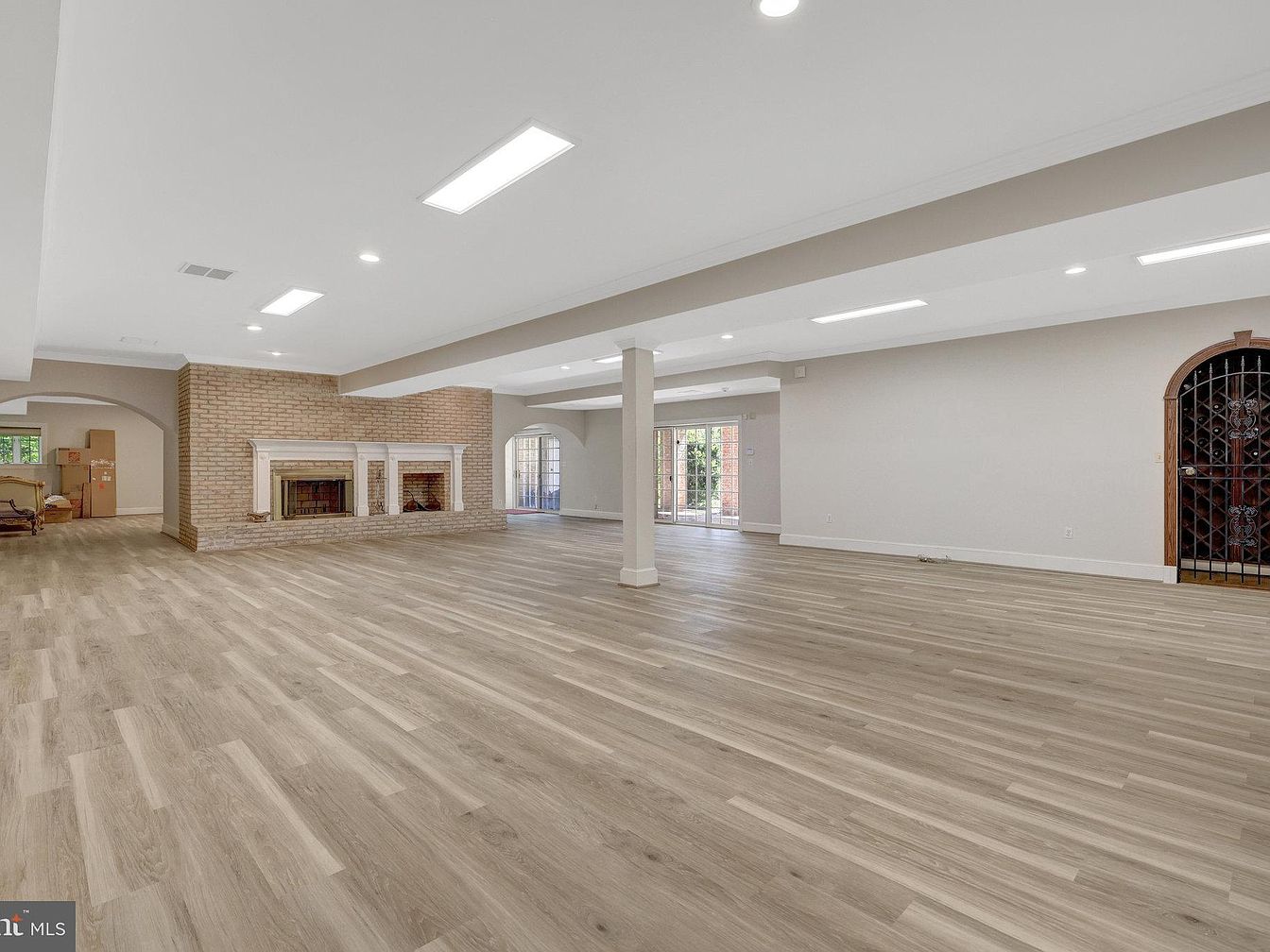
This generously sized basement features an open floor plan with light wood laminate flooring that adds warmth and continuity throughout the space. Its neutral walls and white ceiling with modern recessed and panel lighting keep the environment bright and airy. A central column subtly divides the area without obstructing flow. The room’s standout architectural element is a large double-sided brick fireplace with a classic white mantle, enhancing coziness and style. Arched doorways and a decorative wrought-iron gated alcove add character and charm, while multiple glass sliding doors provide natural light and outdoor connectivity.
Powder Room
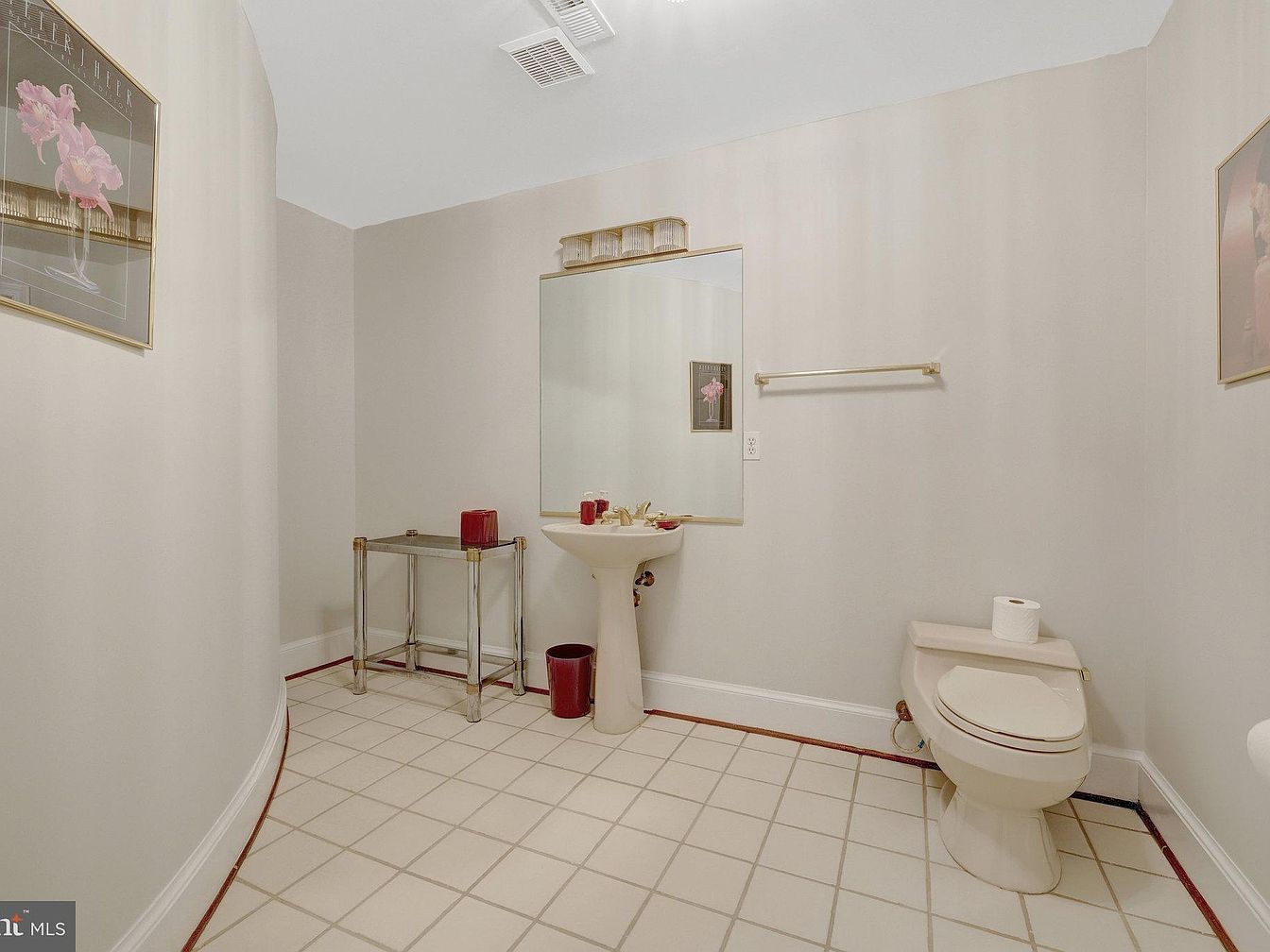
This powder room features a spacious layout with light beige walls that create a calming atmosphere. The floor is tiled in a creamy white grid pattern, bordered by a thin dark trim. A classic pedestal sink with brass fixtures sits beneath a large rectangular mirror, complemented by a simple brass light fixture above. The toilet is positioned neatly to the right with a matching light beige tone. A slim, transparent glass side table with metallic legs adds contrast on the left, accented by a red candle and wastebasket for a subtle pop of color. Soft artwork with pink floral imagery adorns the walls, enhancing the understated elegance of this functional space.
Garage Exterior and Driveway
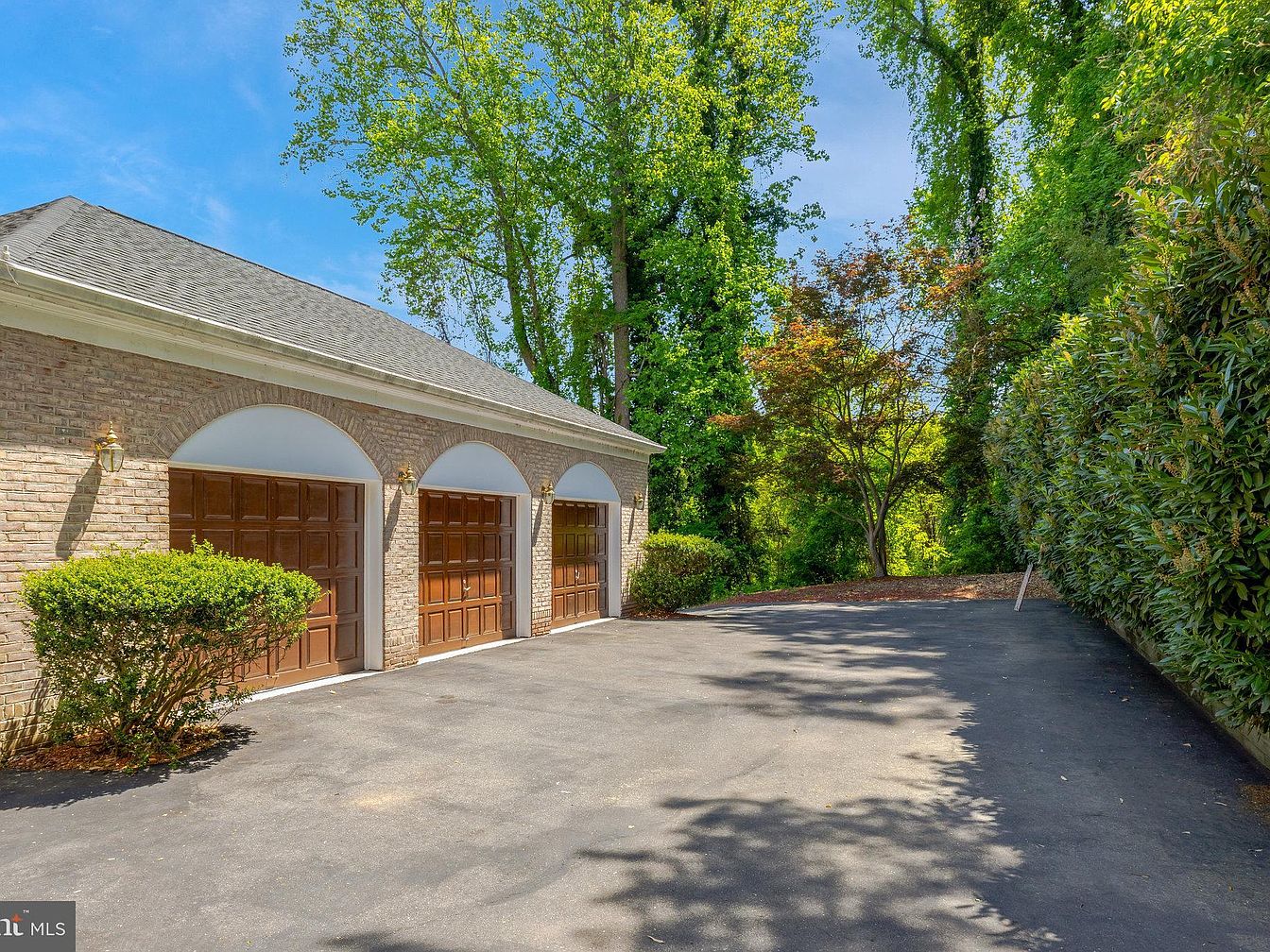
This outdoor space features a three-car garage with stylish brown wooden doors, each framed by white arches and separated by light brick walls, adding a classic architectural touch. The paved driveway extends in front of the garage, offering ample parking space and a smooth surface devoid of clutter. Flanking the driveway on the right side is a tall, dense hedge providing privacy and lush greenery, while the left side features neatly trimmed bushes. Mature trees rise beyond, their green foliage contrasting vividly against the blue sky, creating a serene and inviting exterior atmosphere.
Spacious Outdoor Patio
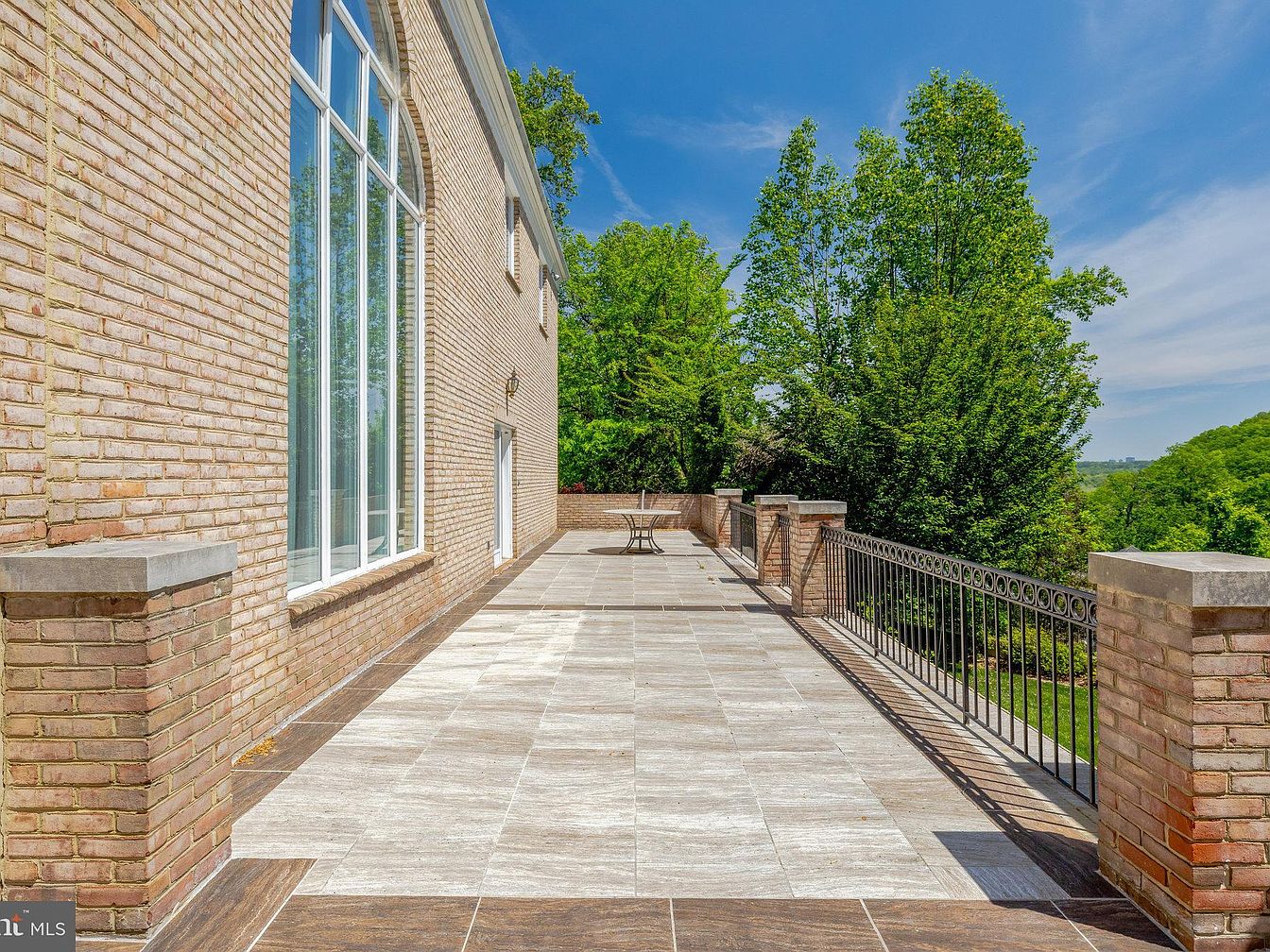
This expansive outdoor patio features large rectangular tiles in neutral shades of beige and brown, lending a contemporary yet natural look. The space is bordered by brick pillars and a black wrought-iron railing, adding structure and safety while maintaining an open feel. The adjacent house exterior displays light-colored brick with tall, arched windows, inviting ample natural light inside. Lush green trees surround the patio, offering a serene view and privacy. A small, round metal table is the sole furnishing, highlighting the openness and versatility for outdoor relaxation or entertaining.
Outdoor Patio Area
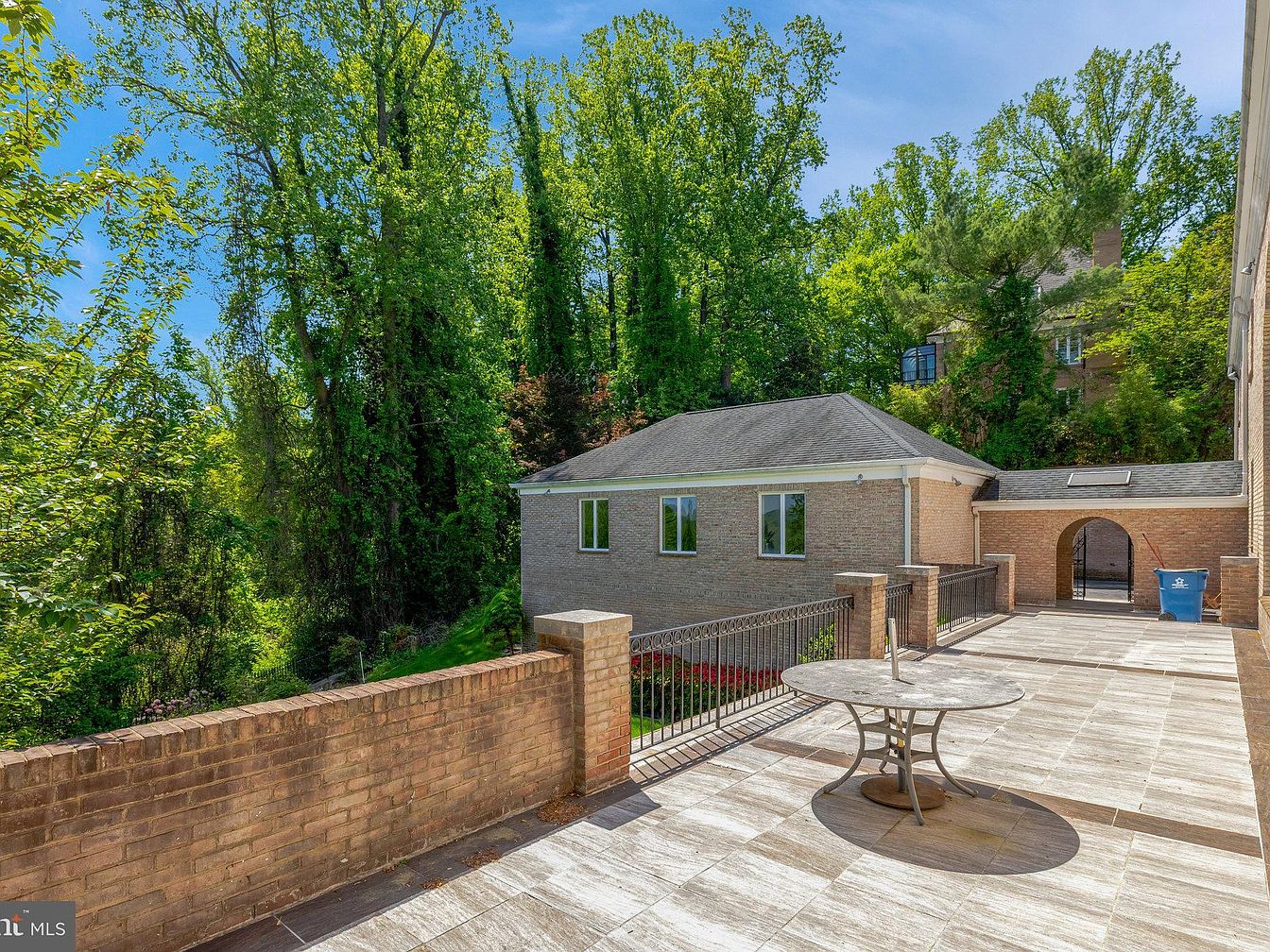
This spacious outdoor patio features a large tiled floor with a neutral tone that complements the surrounding brick walls. A circular metal table sits on one side, casting a bold shadow from the bright natural sunlight. The brick railing adds a rustic yet sturdy charm, enclosing the space and seamlessly connecting to the house through an arched doorway. The patio overlooks lush greenery with tall trees and shrubs, creating a serene and private ambiance. The adjacent building with multiple windows hints at additional living or guest quarters, accentuating the sense of openness and tranquility.
Garage Exterior and Driveway
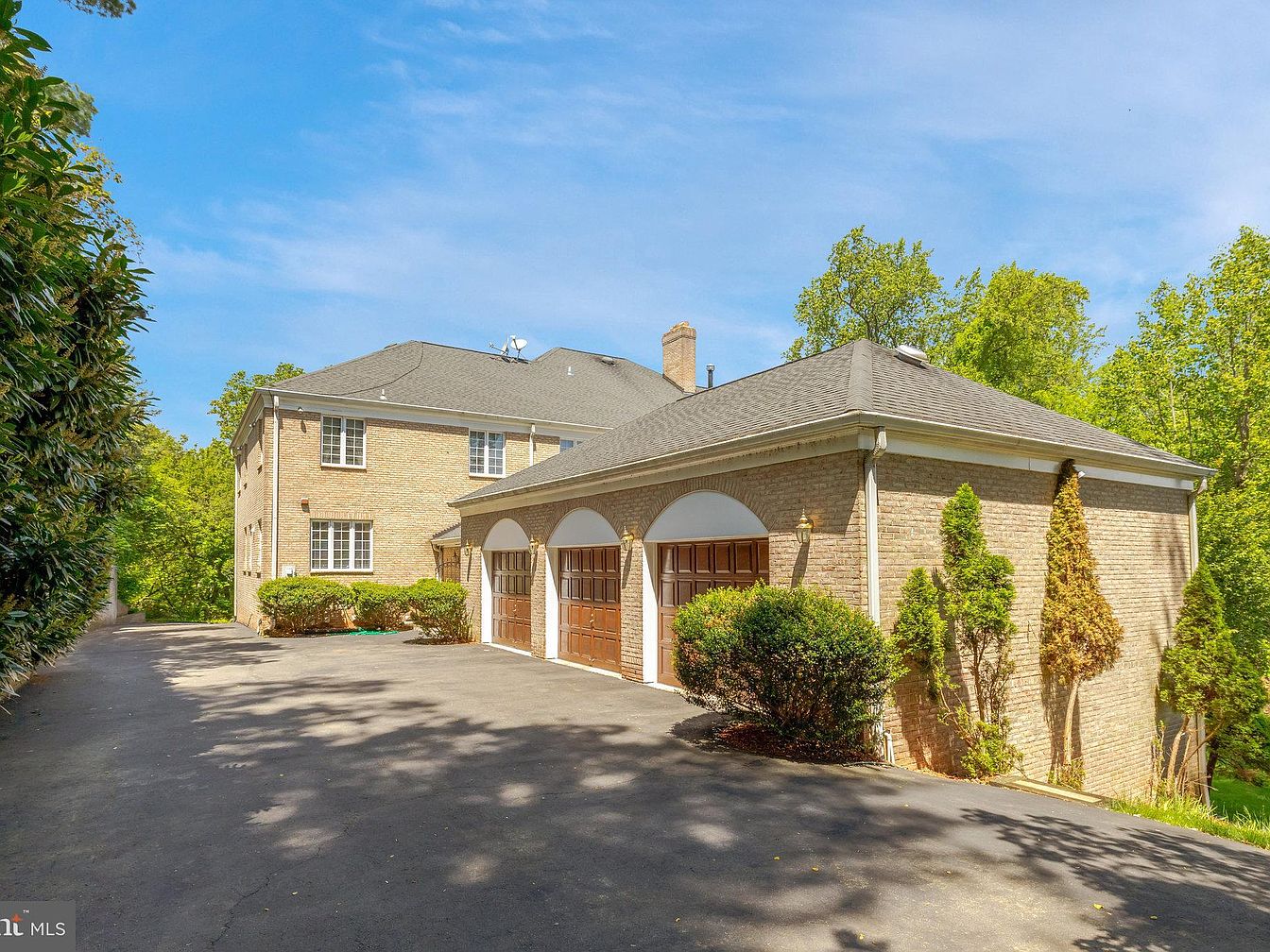
This spacious three-car garage features classic brown wooden doors set under elegant white arched frames, offering a refined traditional look. The light-colored brick exterior complements the muted gray shingled roof, harmonizing with the natural greenery around. The wide asphalt driveway provides ample space for easy vehicle access and parking. Surrounding landscaping includes neatly trimmed shrubs and small trees, enhancing curb appeal while maintaining a clean, orderly appearance. The home’s multiple windows and chimney hint at a large, well-constructed residence, blending functional outdoor utility with an inviting, timeless aesthetic.
Covered Patio
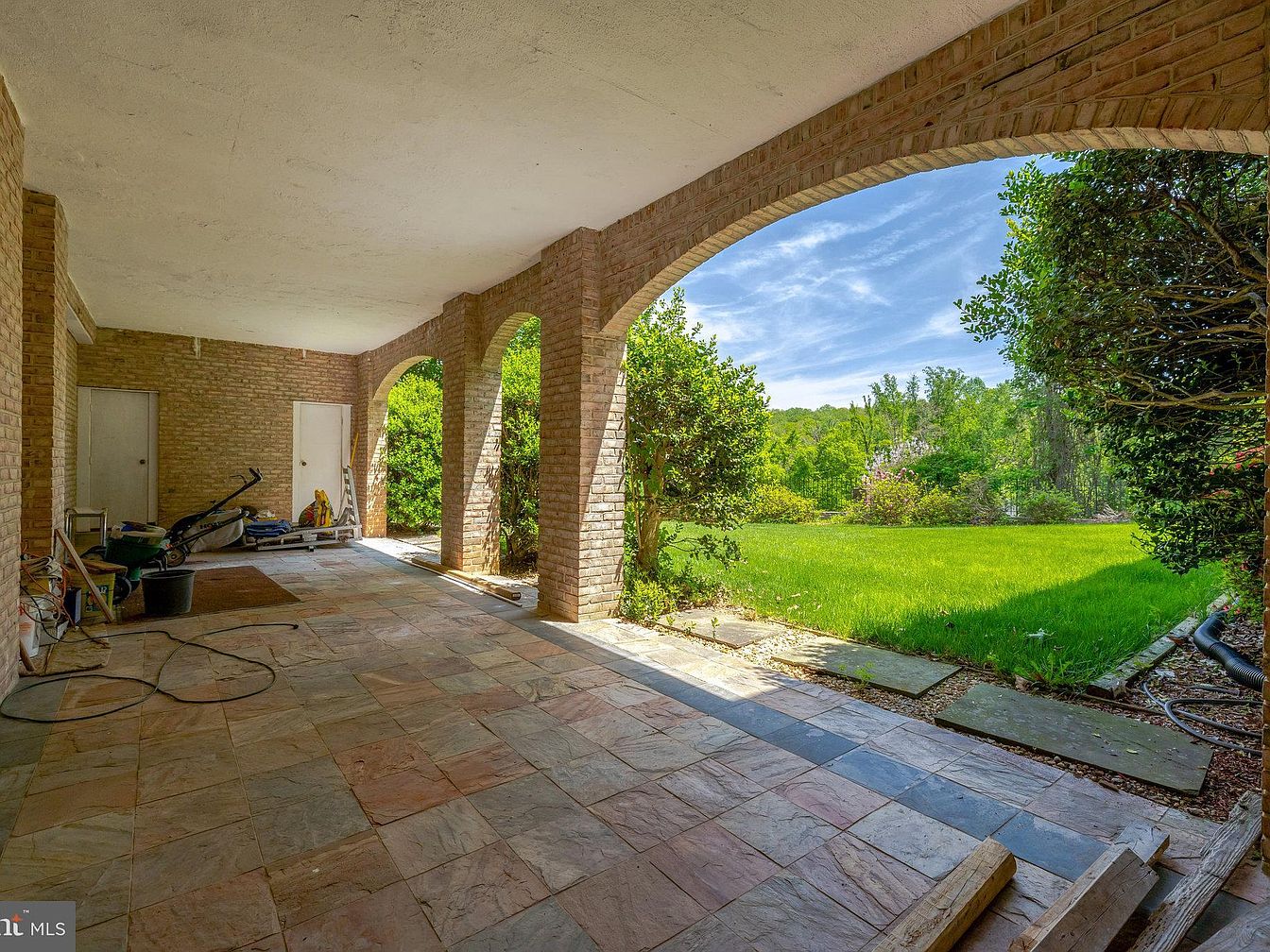
This spacious covered patio features a tiled floor in muted earth tones that complement the warm brick walls and arched openings. The ceiling is flat and painted white, creating a clean contrast with the textured brick pillars that frame the patio and provide a clear view of the lush green backyard. Two white doors at the far end likely lead to storage or utility spaces. The area is partially used for garden equipment storage. The patio’s open arches and natural surroundings combine to evoke a peaceful outdoor living experience with ample shade and sunlight balance.
Listing Agent: Kesh Tayal of RE/MAX Real Estate Connections via Zillow

