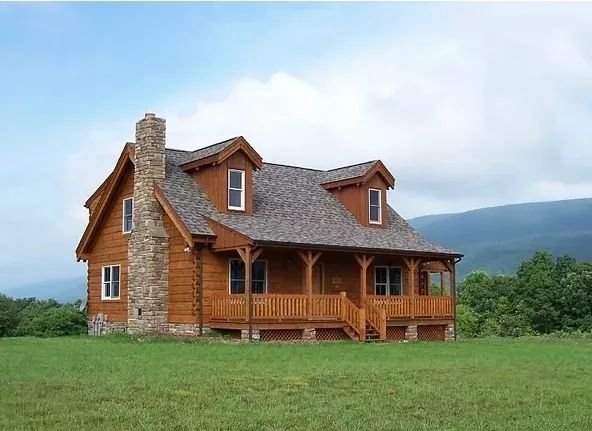Appalachian century homes reflect a deep connection to the rugged, mountainous landscape and the self-sufficient lifestyle of the early settlers who built them. Influenced by a mix of European traditions and practical adaptations to the region’s harsh climate, these homes were designed to be sturdy, functional, and well-suited to their environment.
Many Appalachian homes from the 18th and 19th centuries still stand today, showcasing a unique architectural heritage that blends simplicity with craftsmanship.
Defining Architectural Details of Appalachian Century Homes

Hand-Hewn Log Construction
One of the most iconic features of early Appalachian homes is their log construction. Settlers used locally sourced timber, often hand-hewn with axes, to build sturdy, insulating walls. Logs were stacked and joined using notched corners, creating durable homes that could withstand the elements. Over time, gaps between the logs were filled with a mixture of clay, sand, and straw known as chinking, helping to seal the home from drafts and pests.
Stone Chimneys and Fireplaces
Because Appalachian winters could be harsh, fireplaces were essential for heating and cooking. Most homes featured large, centrally placed stone fireplaces with exterior chimneys, often built from fieldstone gathered from the surrounding land. These fireplaces served as the heart of the home, providing warmth and a gathering place for the family. Many larger homes had multiple fireplaces, connected to chimneys that ran through the center of the house for better heat distribution.
Simple, Rectangular Floor Plans
Early Appalachian homes were often built with straightforward, rectangular floor plans that maximized efficiency. One of the most common styles was the single-room cabin, which could later be expanded by adding extra rooms or a second story. The dogtrot house, another regional favorite, featured two separate living spaces connected by a breezeway, allowing for better airflow during hot summers.
Wide, Covered Porches
Front porches were a defining characteristic of Appalachian homes, serving as an outdoor living space for relaxation, work, and socializing. These porches were typically wide and covered, providing shade in the summer and protection from rain and snow. The porch was also practical, acting as a transitional space where muddy boots and wet coats could be removed before entering the house.
Board-and-Batten or Clapboard Siding
While early homes were constructed from logs, later Appalachian homes often featured board-and-batten or clapboard siding. The vertical board-and-batten design provided extra durability and was easier to maintain, while clapboard siding offered a cleaner, more finished look. These materials allowed homes to blend naturally into the wooded, mountainous surroundings while providing additional weather resistance.
Steeply Pitched Roofs and Overhanging Eaves
Appalachian homes were designed with steeply pitched roofs to help shed heavy rain and snow, a necessity in the region’s unpredictable climate. Overhanging eaves extended beyond the walls, directing water away from the foundation and offering additional protection against the elements. Some homes also featured simple gable roofs, while others incorporated dormer windows to allow for more natural light in upper rooms.
Functional Interior Layouts
Most Appalachian homes were built for practicality rather than extravagance. Interiors featured exposed wooden beams, wide plank floors, and stone or brick hearths. Built-in storage solutions, such as wall cupboards and lofted sleeping areas, were common to maximize space. Furniture was often handmade, crafted from local wood by the homeowners themselves.
Natural Materials and Self-Sufficiency
The architecture of Appalachian century homes reflects the self-reliant nature of the region’s early settlers. Homes were built using locally available materials, such as timber, stone, and clay. Many homes had root cellars dug into the ground for food storage, as well as spring houses to keep perishables cool. These structures were essential for survival in the remote, isolated communities of the Appalachian Mountains.
Final Thoughts
Appalachian century homes are a testament to the resilience, craftsmanship, and resourcefulness of the people who built them. Their sturdy log construction, functional layouts, and reliance on natural materials made them well-suited for the rugged landscape. Today, these homes stand as symbols of a simpler, more self-sufficient way of life, preserving an important part of American architectural history.

